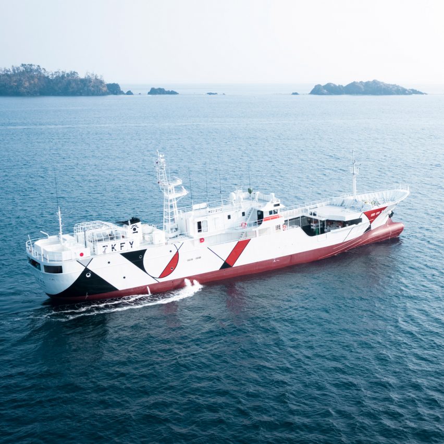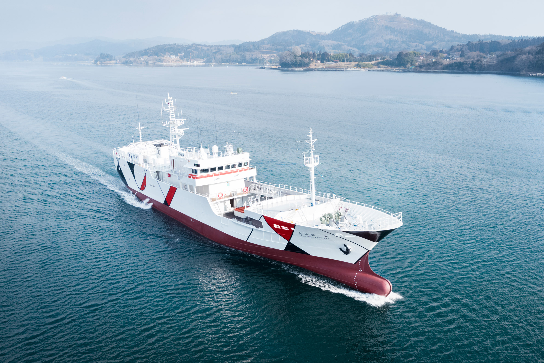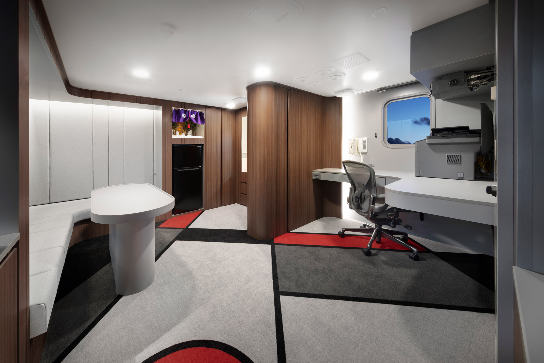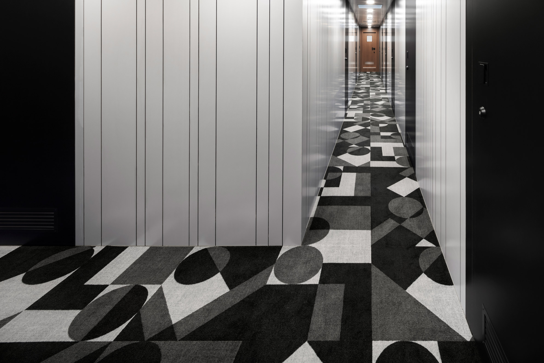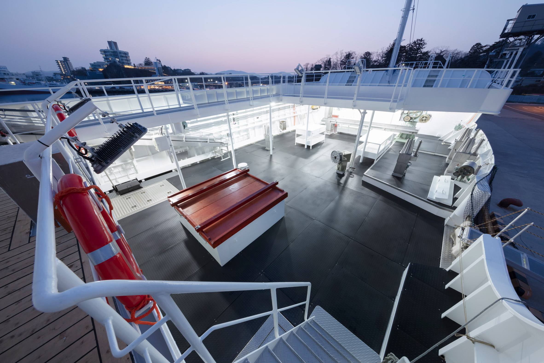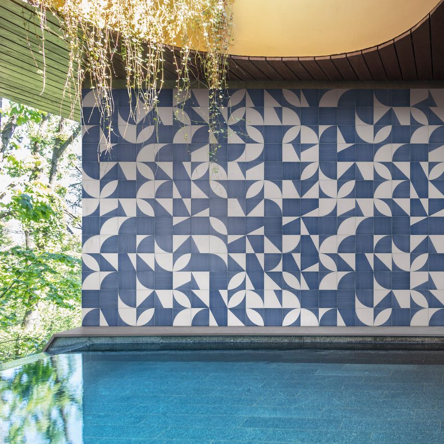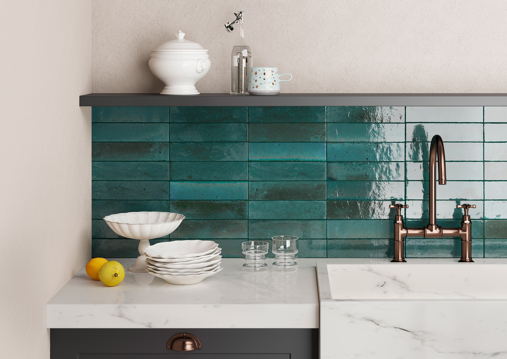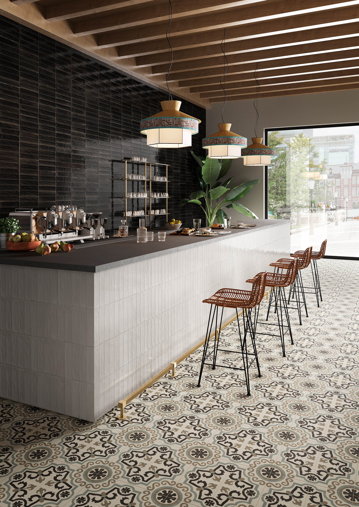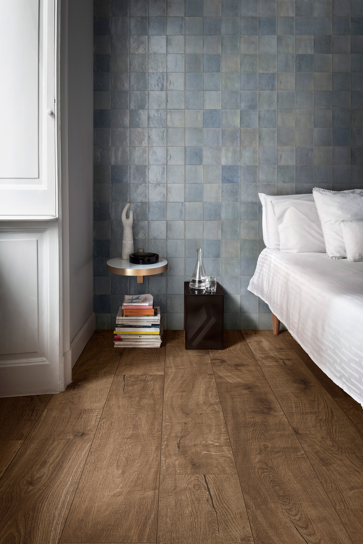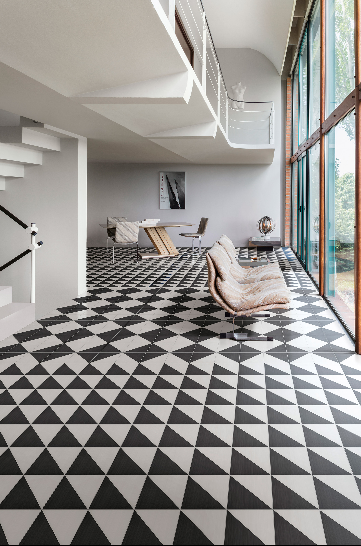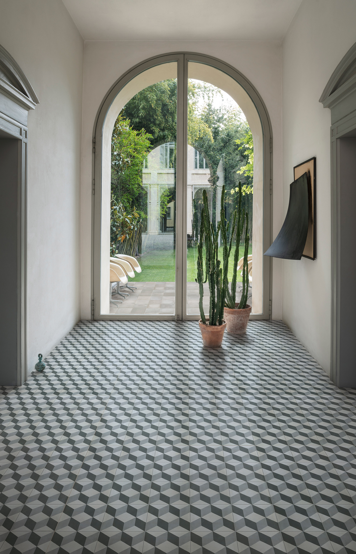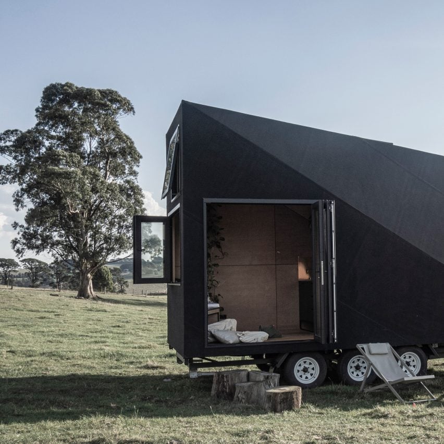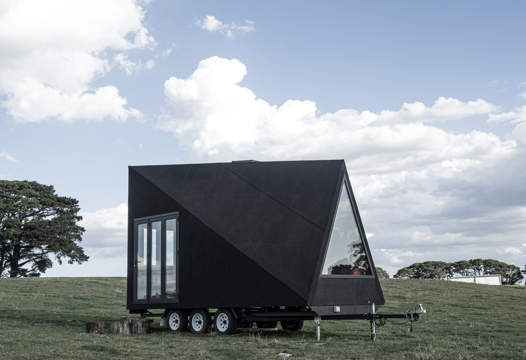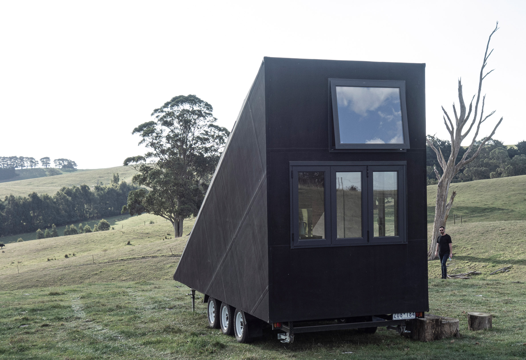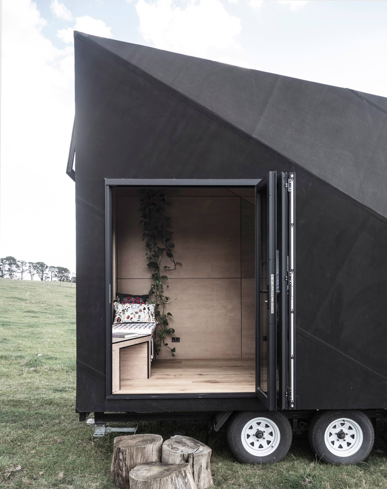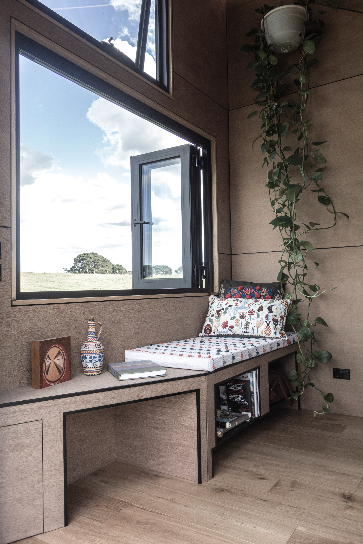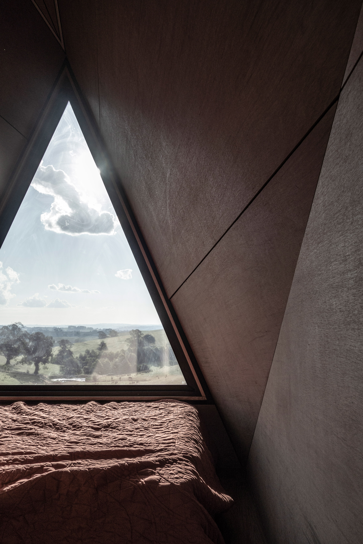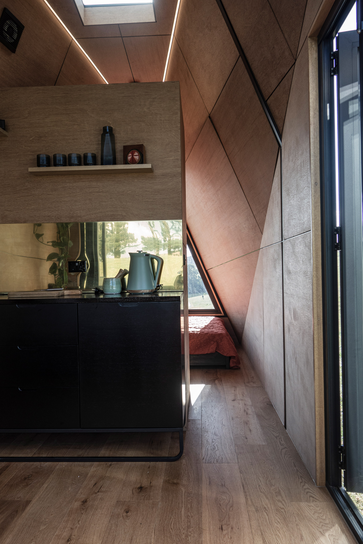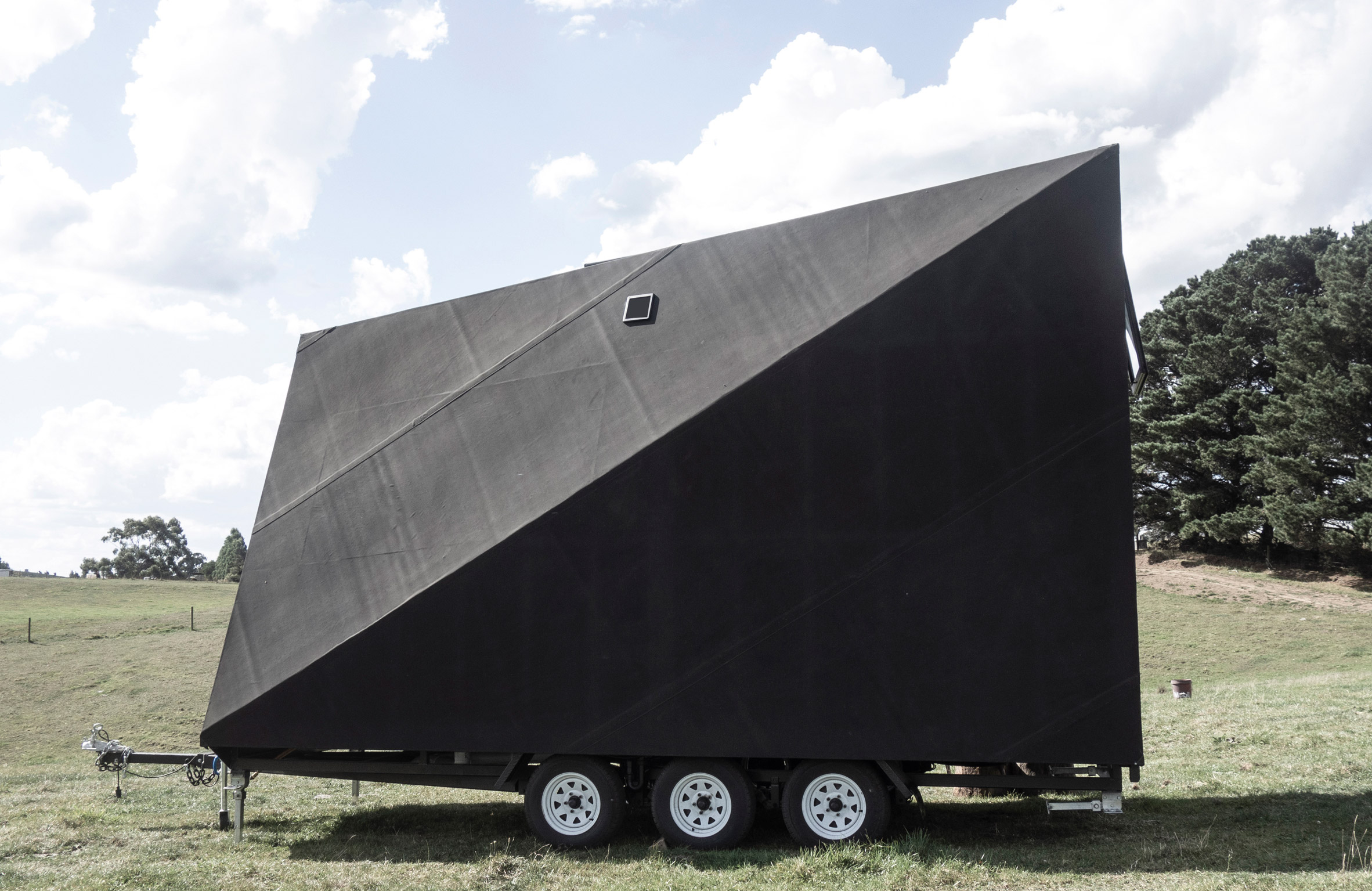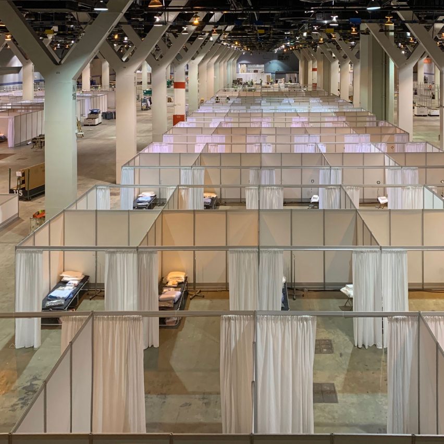
Today marks 35 days to go until the Dezeen Awards 2020 entry deadline on 2 June. We've put together a list of the most frequently asked questions we've been getting over the last few weeks to help you with your entry!
When is the entry deadline?
At 23:59 British Summer Time on Tuesday 2 June.
Can I get an extension to the deadline if I can't finish my entry before then?
If you miss the deadline, you can still enter until Tuesday 9 June. But you will have to pay a late fee if you submit your entry after 2 June.
Will the deadlines change due to coronavirus?
No. We need to get all the entries in on time so we can start the judging process. If you subscribe to our newsletter, you will receive all important updates, news and information about Dezeen Awards 2020.
What are the entry fees for Dezeen Awards?
Standard entry until 2 June 2020
For individuals and companies with 10 employees or fewer: £100 per category entry
For companies with more than 10 employees: £200 per category entry
Late entry until 9 June 2020
For individuals and companies with 10 employees or fewer: £150 per category entry
For companies with more than 10 employees: £300 per category entry
Prices exclude VAT.
Can I enter my project into more than one category?
Yes, as long as your project is suitable, it can be entered into multiple categories.
Can I enter a product collection?
Collections to be accepted as long as there is a strong, easily demonstrable theme in common that unites all the products within it.
How do I pay for my entry?
Once you have completed the entry form and all mandatory fields, you will see a 'review and submit' button on your account page next to your entry. You can review your entry and, when happy with it, proceed to the payment stage.
Are there any additional costs apart from the entry fee?
No, apart from the entry fee there are no other costs involved.
Do projects have to be completed to enter?
Yes, projects must have been completed between 1 June 2018 and 2 June 2020 to be eligible. Conceptual or unbuilt projects cannot be entered.
Can collage images be used in my submission?
Although collages are allowed, we advise against them. Please make sure the majority of your images are good-quality, untouched photographs.
Can I upload renders?
You may upload plans and drawings but please don't upload renders or computer-generated images.
I don't work for a company. Is Dezeen Awards open to individual designers?
Yes, you may enter Dezeen Awards as an individual designer.
Can the same projects be entered two years in a row?
You may enter a project two years in a row as long as it is entered into a different category the second time around. Make sure your project was completed within the indicated time frame.
Can I return to my submission and submit at a later date?
Yes, you can save your entry and submit it at a later date. Once you have paid for your entry, you won't be able to make changes to it anymore.
I have a question that is not listed here...
No problem! Send an email to awards@dezeen.com and someone from the team will get back to you.
Good luck with your entry!
The post There are just 35 days left to enter Dezeen Awards 2020 appeared first on Dezeen.
from Dezeen https://ift.tt/2YiWB5n
