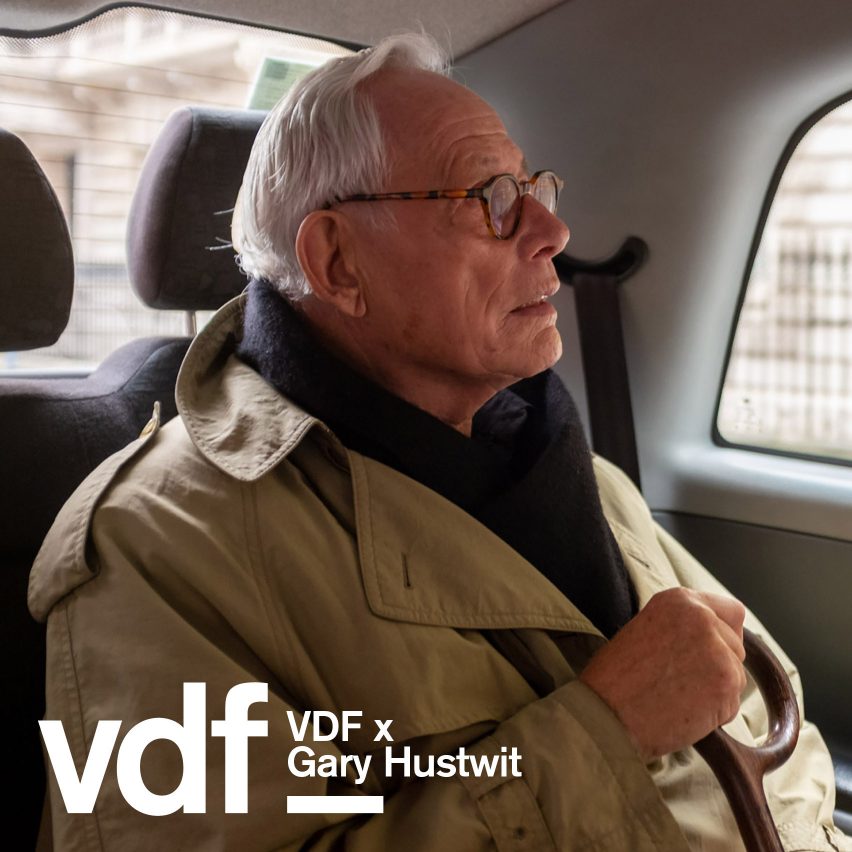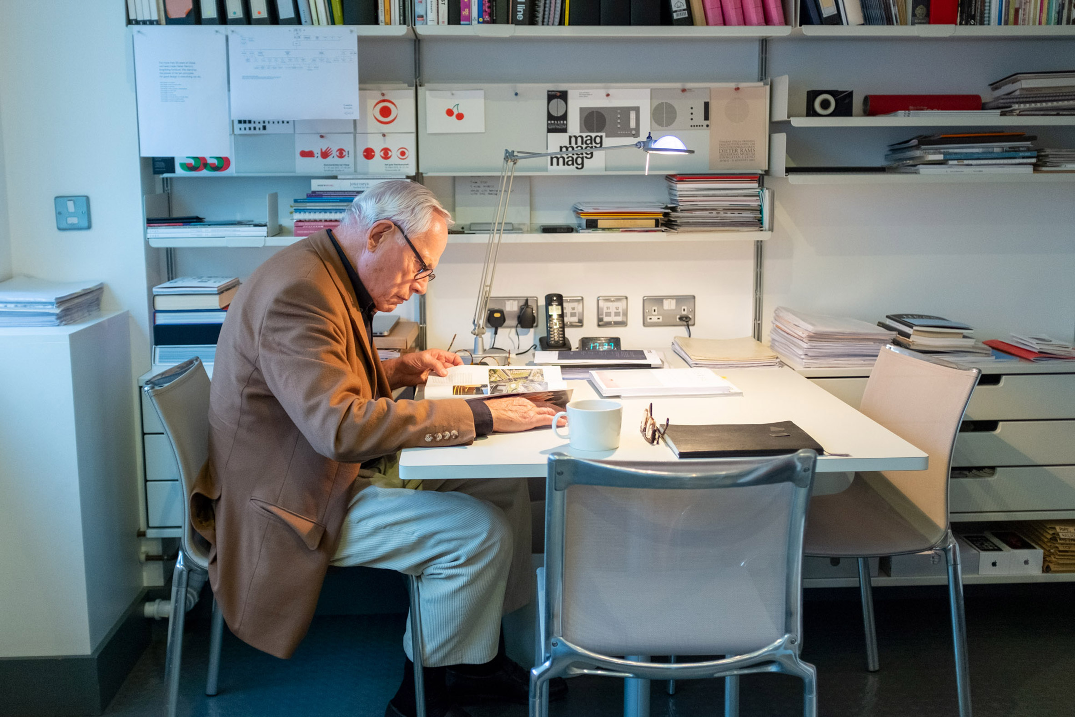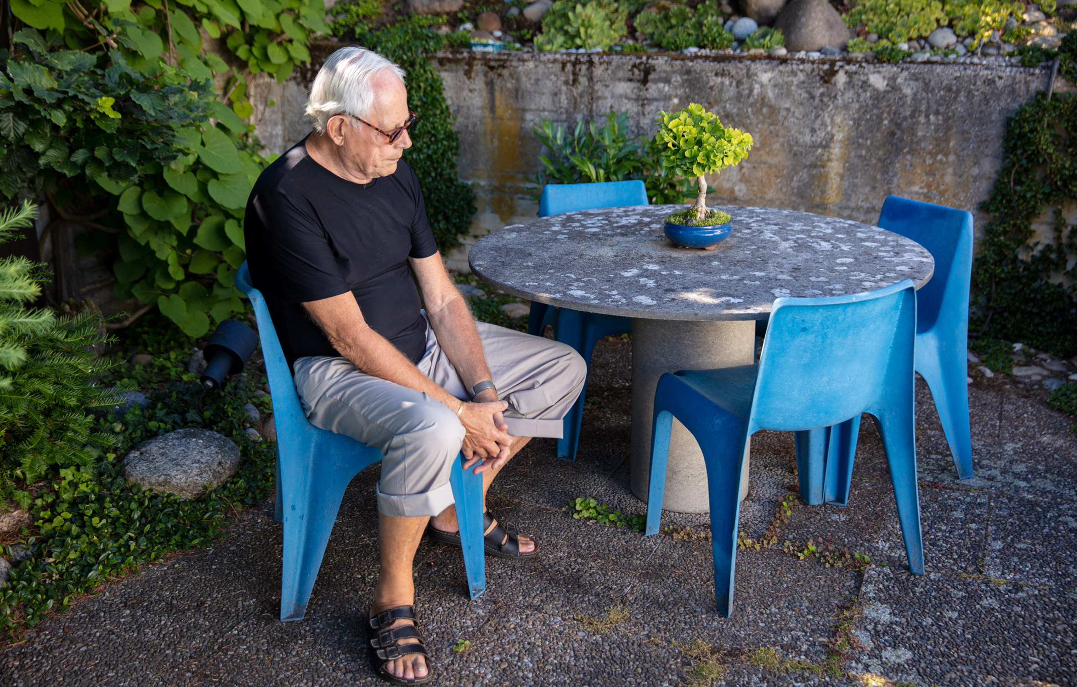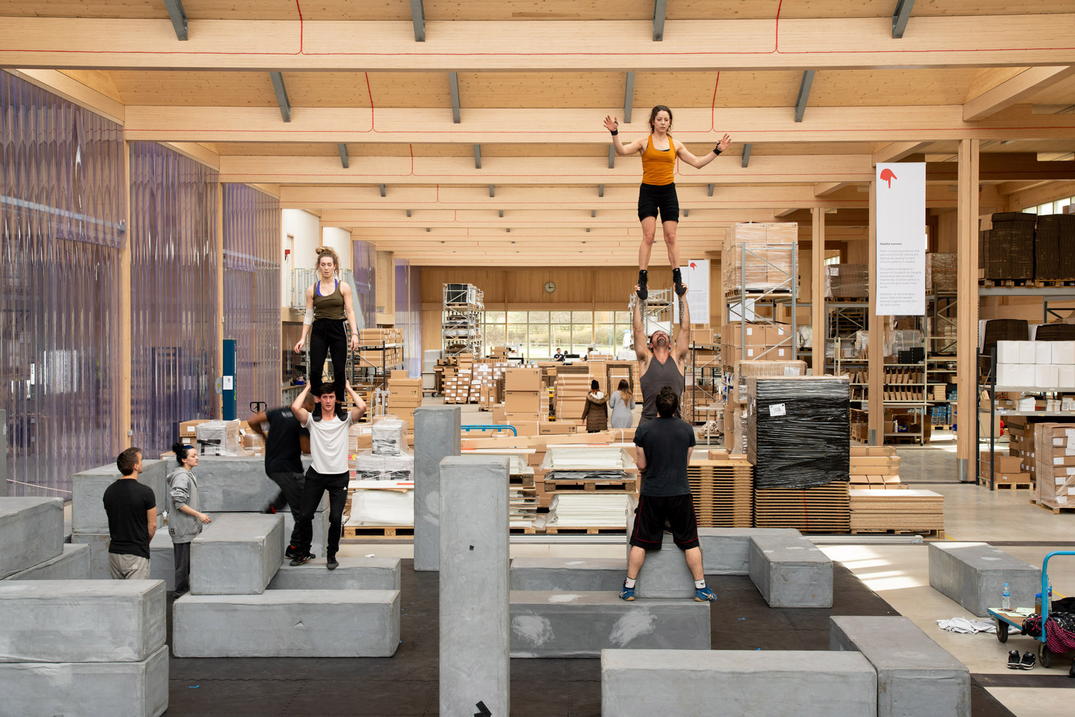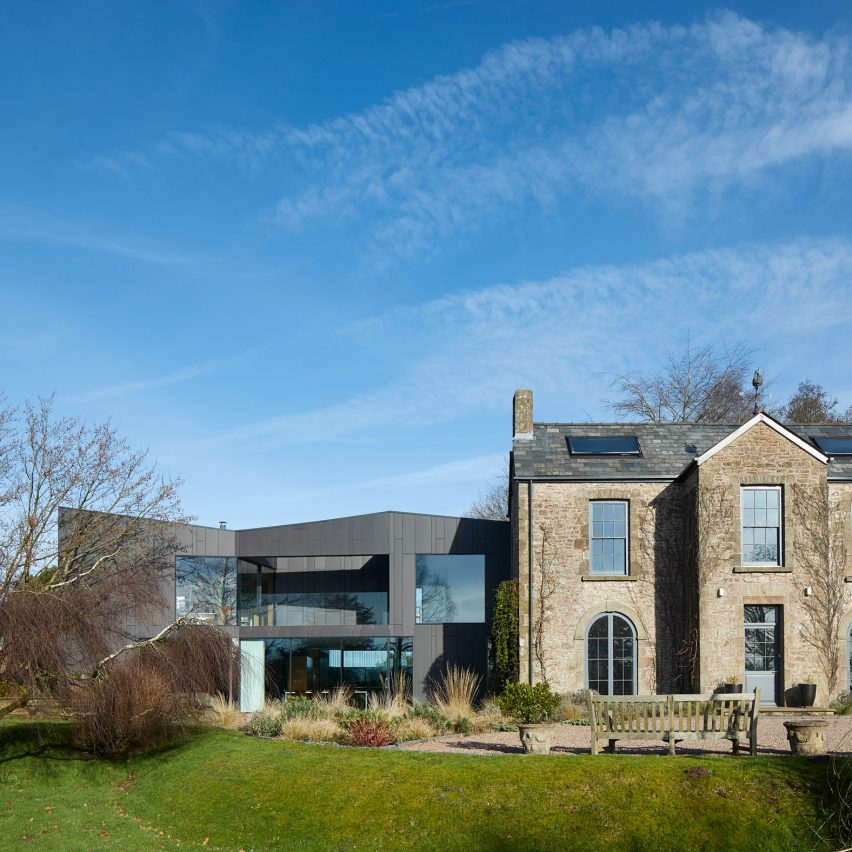
Alison Brooks Architects has built an art-filled black house alongside a Georgian farmhouse in Gloucestershire that has been converted into a dedicated gallery space.
The studio, led by Canadian architect Alison Brooks, designed Windward House to be a place for the clients to enjoy living with their art collection within the Wye Valley in Gloucestershire.
"The core design intention of Windward House is to intensify the owner's connection to this incredible landscape and the joy of living with art," Brooks told Dezeen.
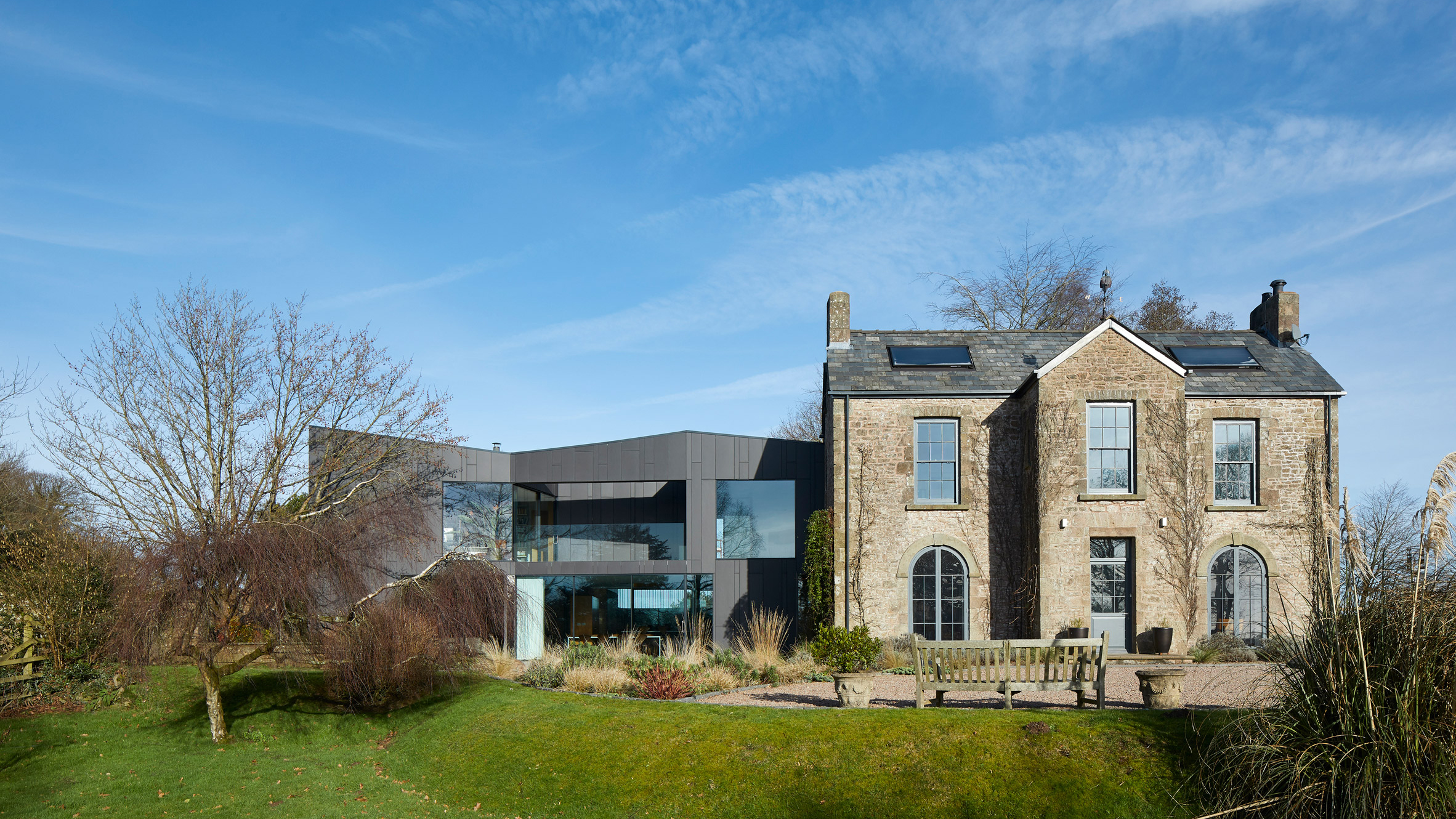
Windward House comprises of two clearly defined masses, the original 18th-century farm house and the two-storey West Wing extension that has been spun out from it.
The black extension, which contains all of the home's main living spaces, has been designed to be clearly differentiated from the original building.
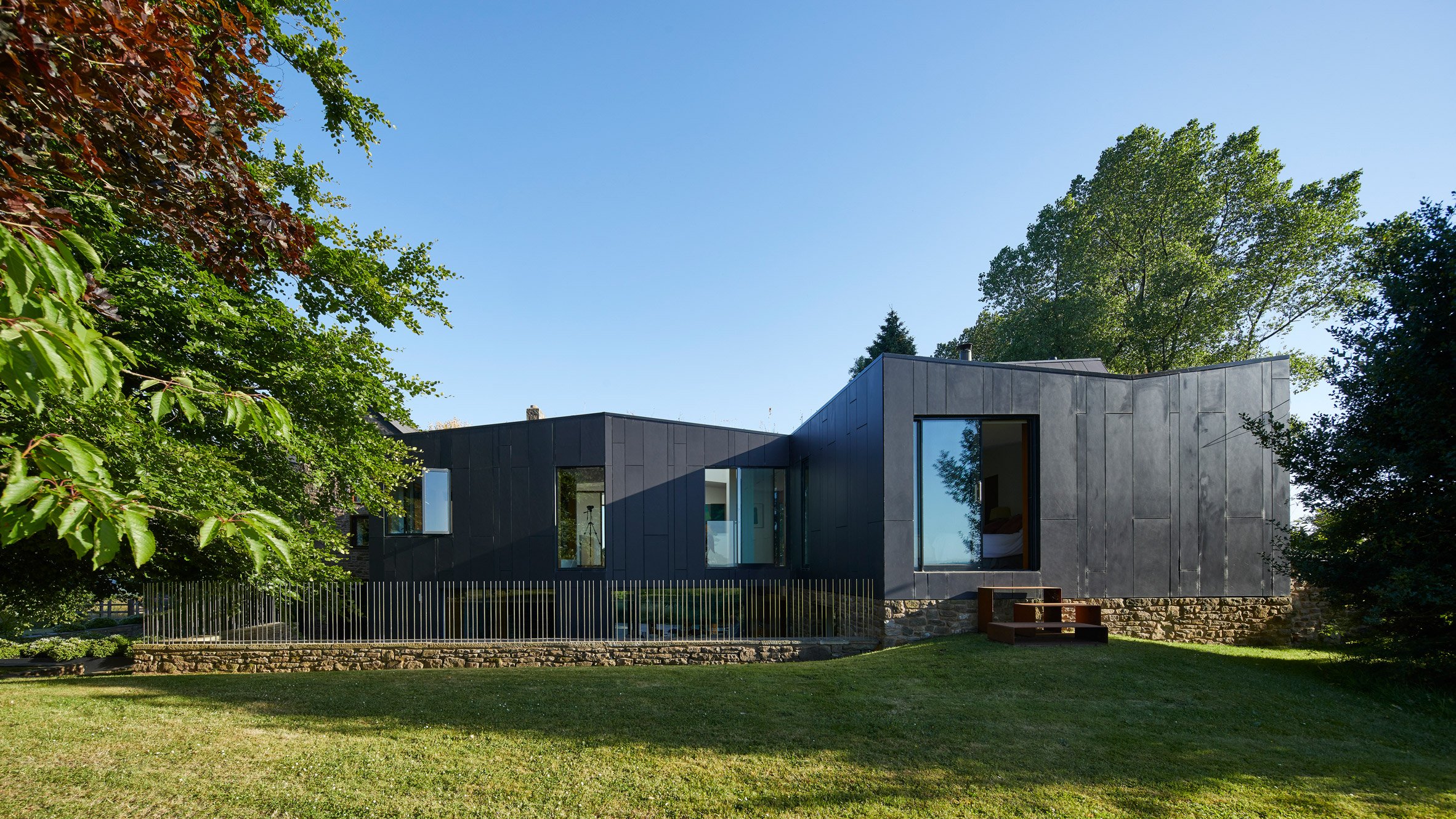
"The project can be understood as a journey between the 18th century and the 21st century, conceptually and literally," explained Brooks.
"The house was conceived as a dialogue between old and new; between the formality and informality, between an architecture of mass and one of weightlessness."
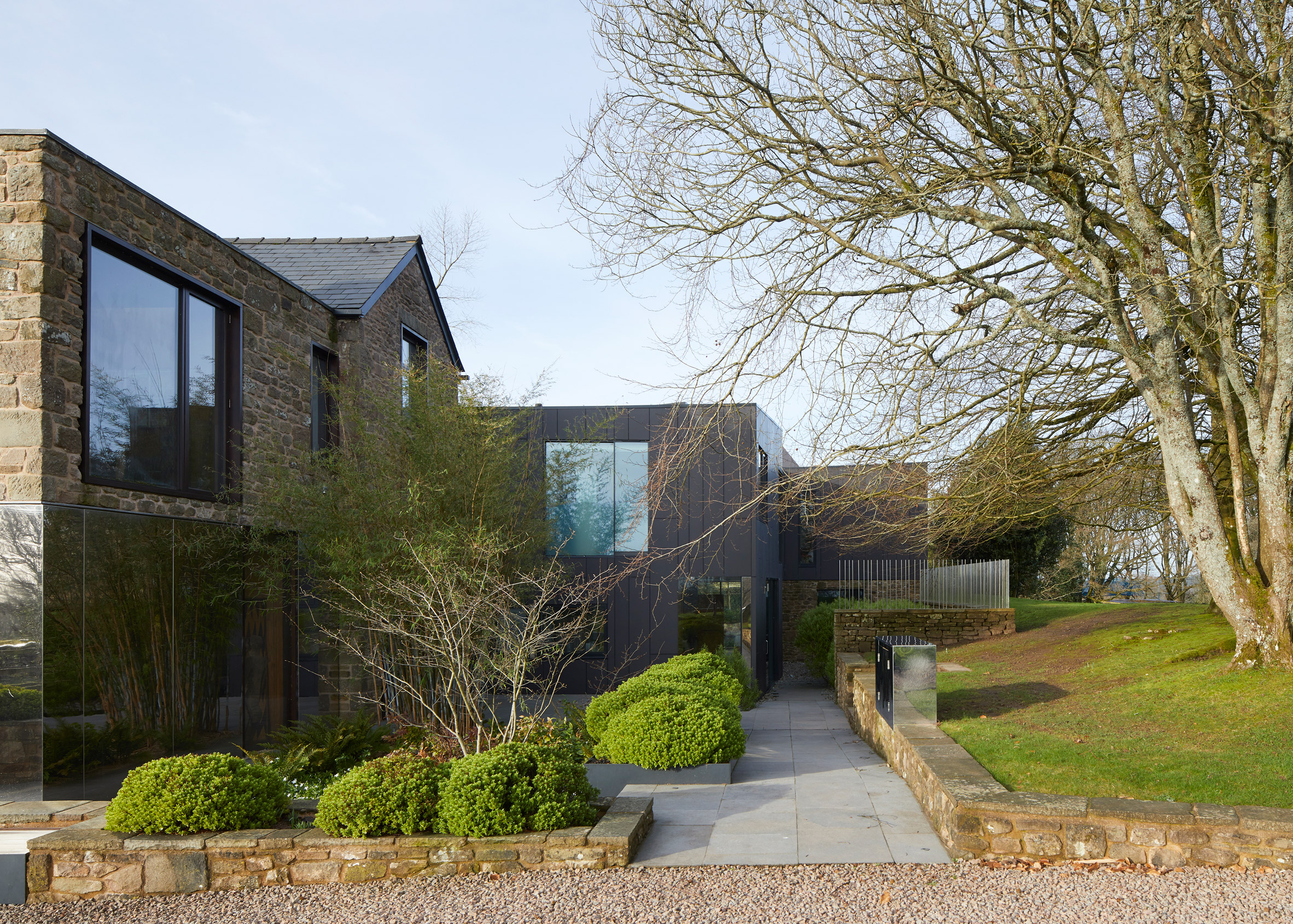
A double-height gallery has been built in the original farm house as well as an office, with a ramp connecting the building to the West Wing extension.
The modern addition has a largely open-plan ground floor containing a kitchen, dining area and double-height living space.
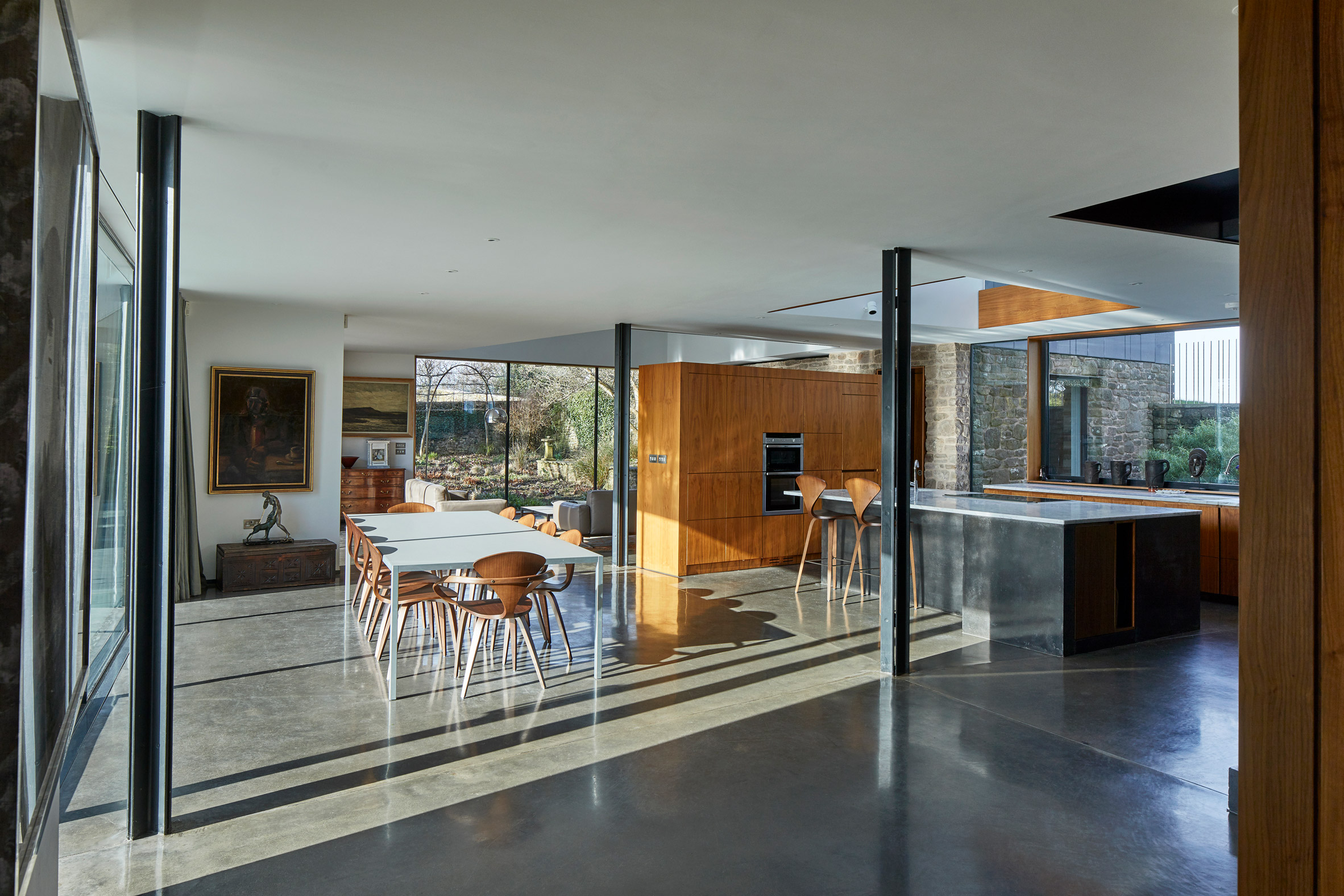
"The existing thick-walled farmhouse was originally a series of small, cellular rooms with limited window openings. It's a kind of architecture that separates," said Brooks.
"I wanted to contrast this with an open architecture that embraces the landscape. So the West Wing is informal, non-orthogonal, open-plan."
"It's made of continuous planar elements that fold in three dimensions to create specific spatial and light conditions – from the sky or from windows," she continued. "I see the West Wing as a kind of active architecture and the old house as static, point and counterpoint. You can wander between the two and enjoy their different atmospheres."
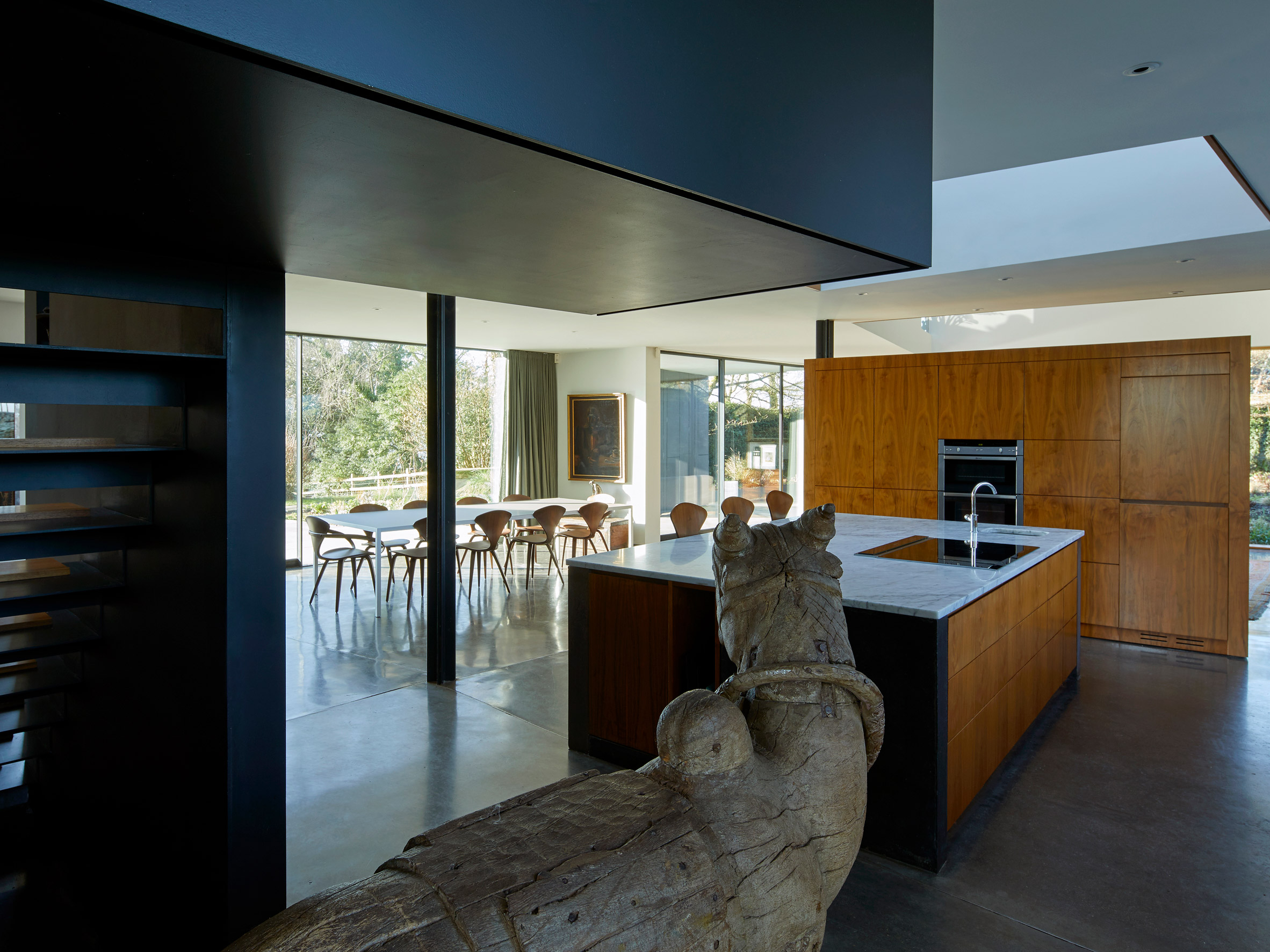
Brooks likens the extension to an atrium house, with the kitchen island and the first floor gallery above designed to be the heart of the house.
"For me the essence of the atrium house is its central gathering place lit from the sky," she said. "It's a functional space visible from many rooms and circulation spaces that revolve around it.
"We placed the kitchen in the centre of the West Wing washed with light from the sky and ringed by a gallery," she continued. "It echoes the archetypal qualities of an atrium house."
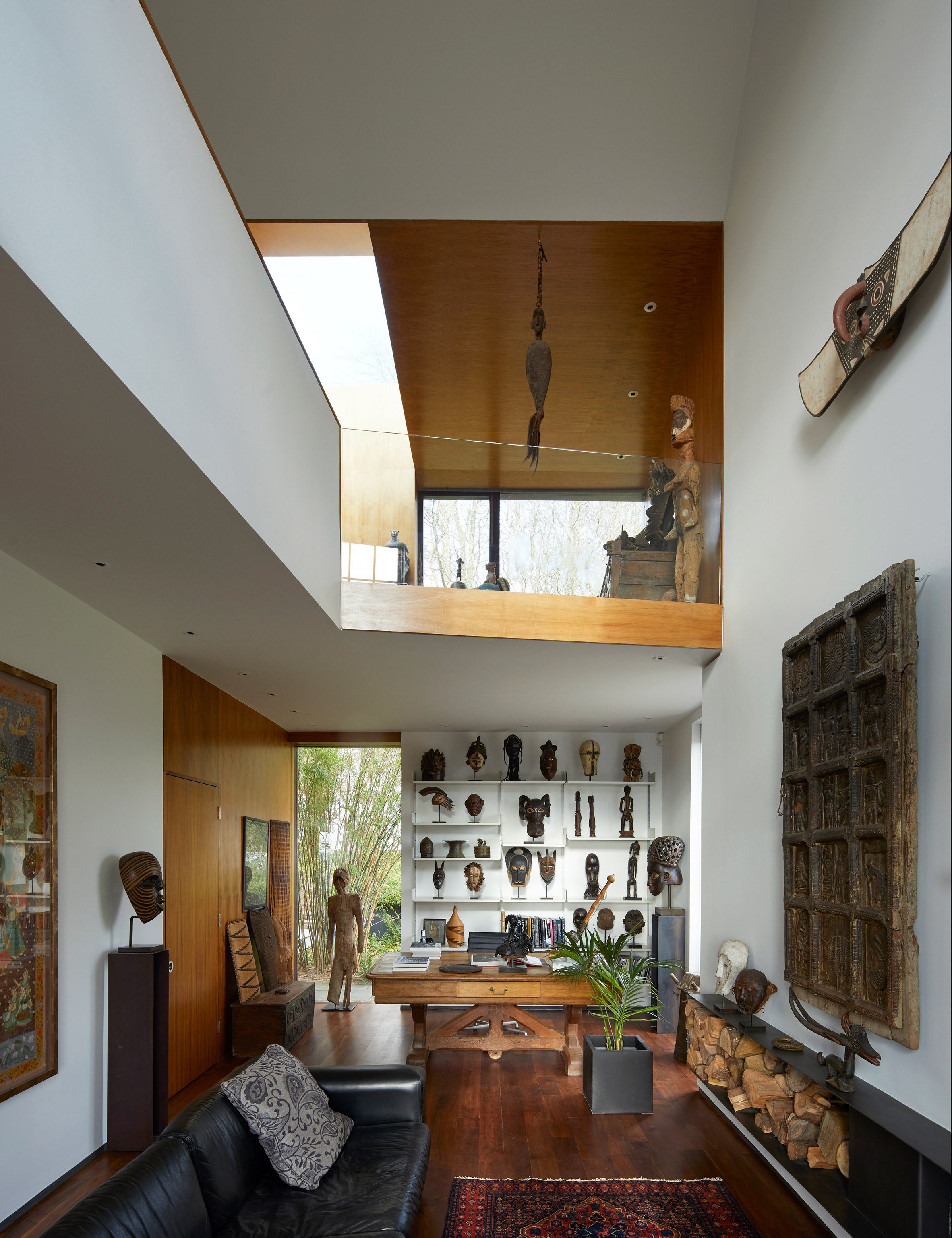
Throughout the project the owner's extensive art collection is displayed in numerous different spaces to take advantage of the varied light conditions within the house.
"The best art galleries offer spatial drama and a variety of light conditions, animating the journey," said Brooks. "Natural light and side-light is also having a comeback."
"Moments to pause and glimpse a distant view allows you to re-calibrate. I wanted to create these moments in Windward House."
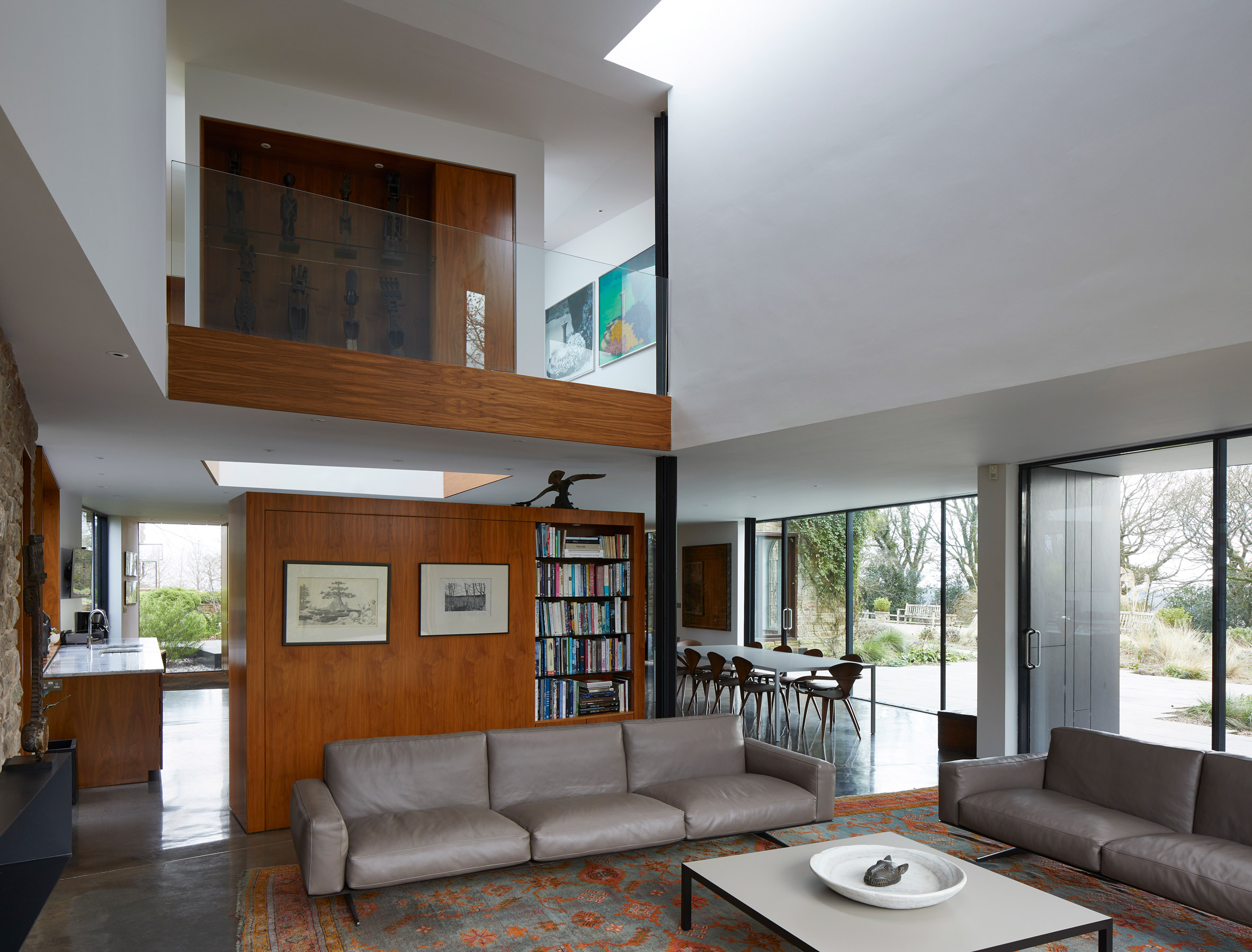
The collection is displayed on the home's walks and numerous interventions design to hold specific pieces.
"Niches, benches and recesses are part of the architecture," said Brooks. "Large wall areas are reserved for the ancient doors, shields and carved panels."
"Most of the artefacts are carved from tropical hardwoods, so we worked with walnut, along with steel and concrete, to amplify that warm beauty," she continued.
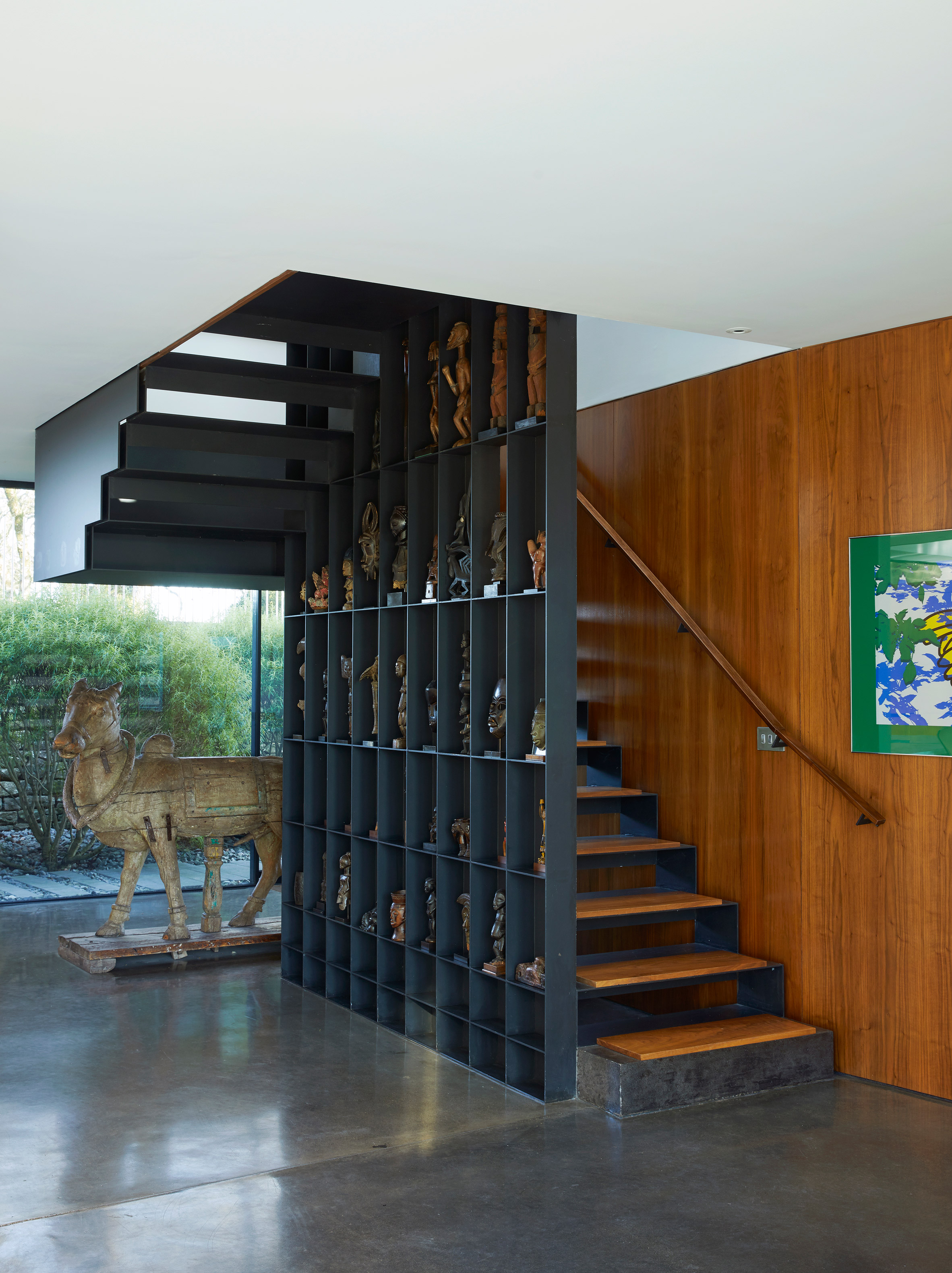
The home's main staircase has been designed as a mini gallery to display works of art. The aptly named Stair for 100 Objects contains a vertical steel grillage that has 100 cells for the owner's small pieces.
Two bedrooms are located on additions's first floor, with two further bedrooms on the upper stories of the original house. The West Wing's upper floor also contains an office and a terrace.
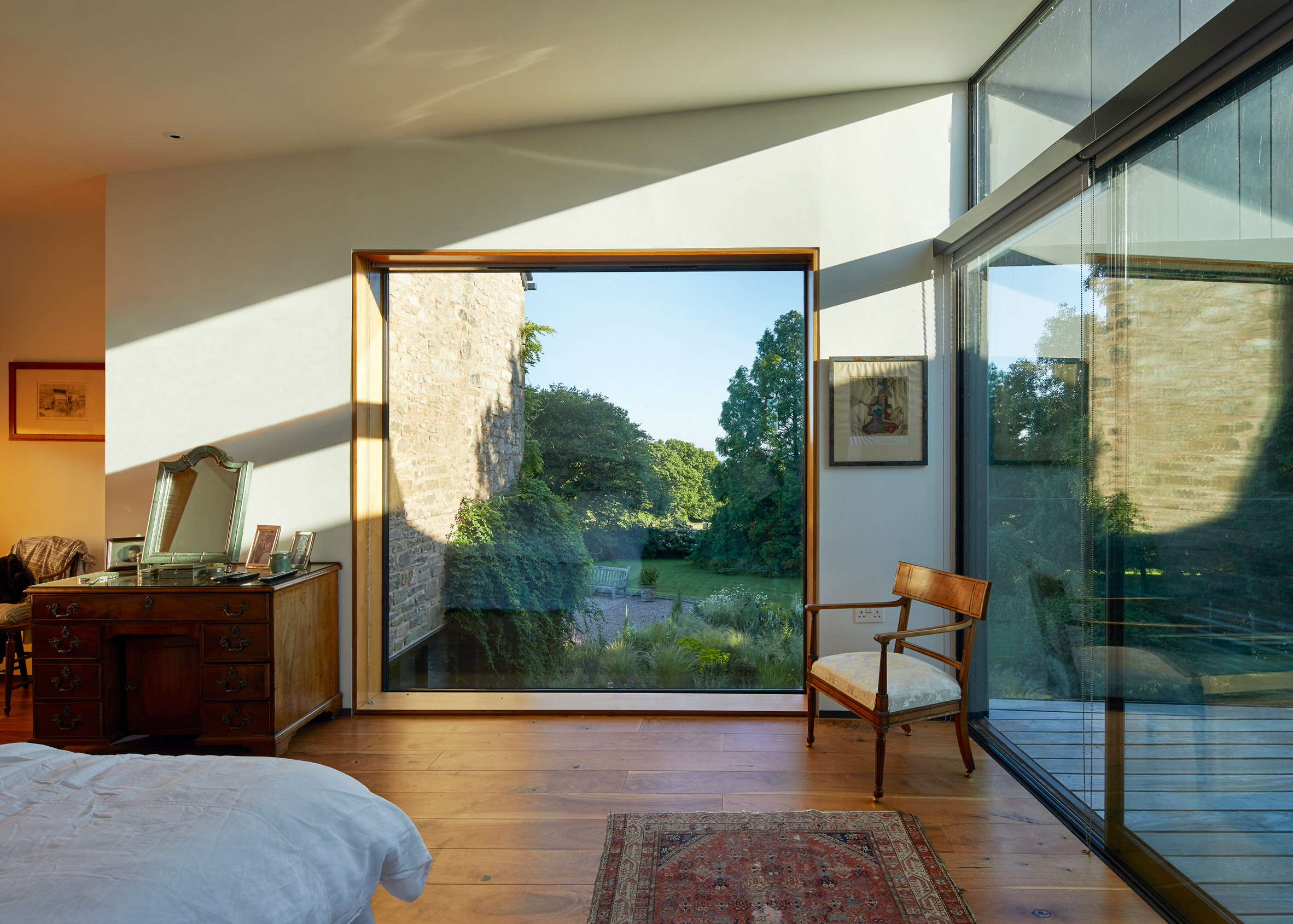
Brooks aimed to minimise the impact of the extension, which is built within an existing walled garden, on the surrounding landscape through its massing and dark colour.
"The West Wing, like a lot of my private house commissions, attempts a kind of disappearing act," she explained. "The eaves height of the existing building couldn't be exceeded due to conservation guidelines. So it had to be low and long."
"The darkness of its cladding makes it more recessive, more connected to the ground and the darkness of local pine forests," she continued.
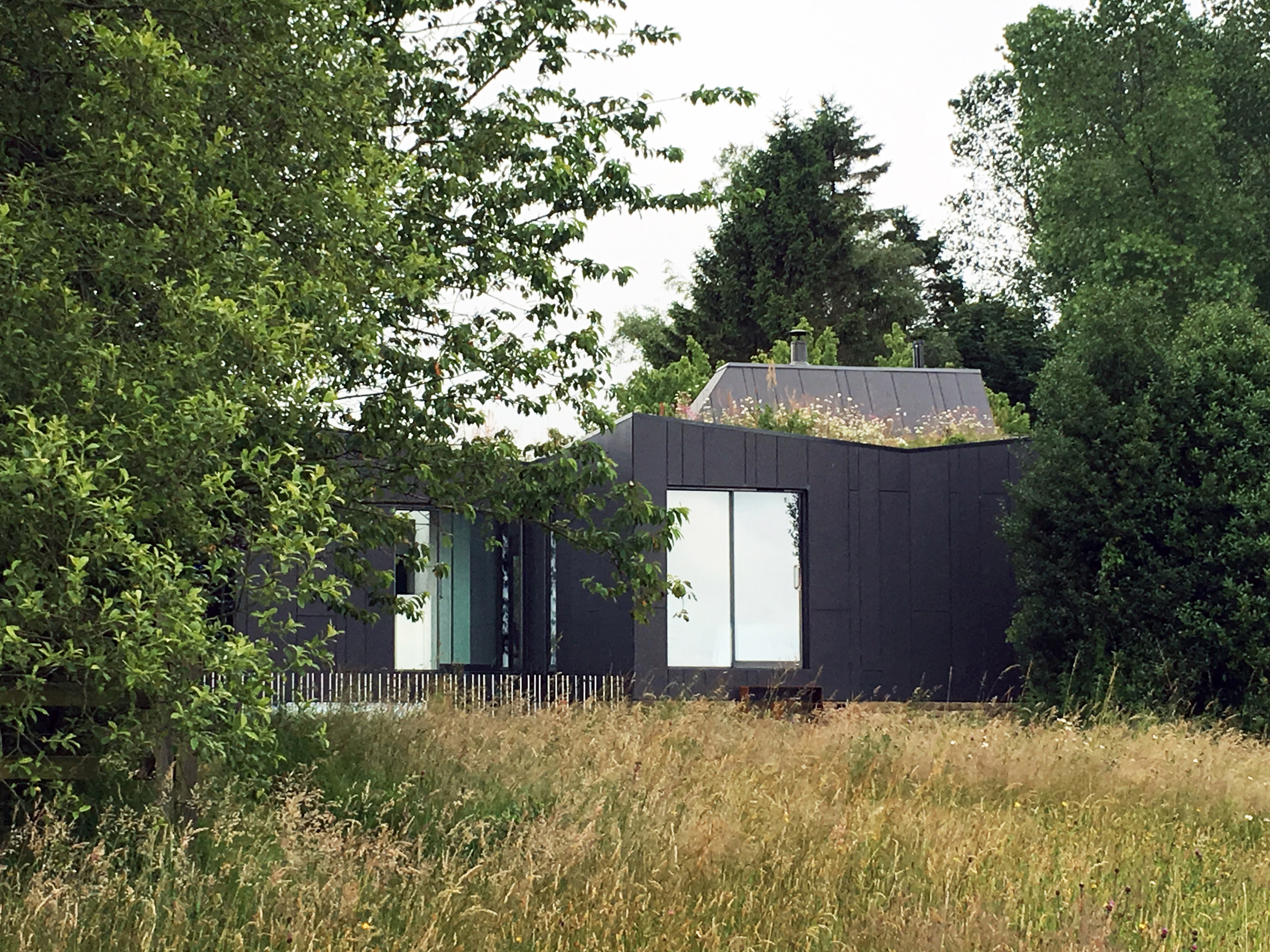
At the far end of the walled garden the studio has built a pool house clad in stone, which is designed to blend into the surrounding walls. This single-storey pool building contains a changing room and toilet as well as a living room.
"The West Wing is sort of lying in wait, in the shadows of the farmhouse," said Brooks. "The pool gallery disappears completely, into a stone wall."
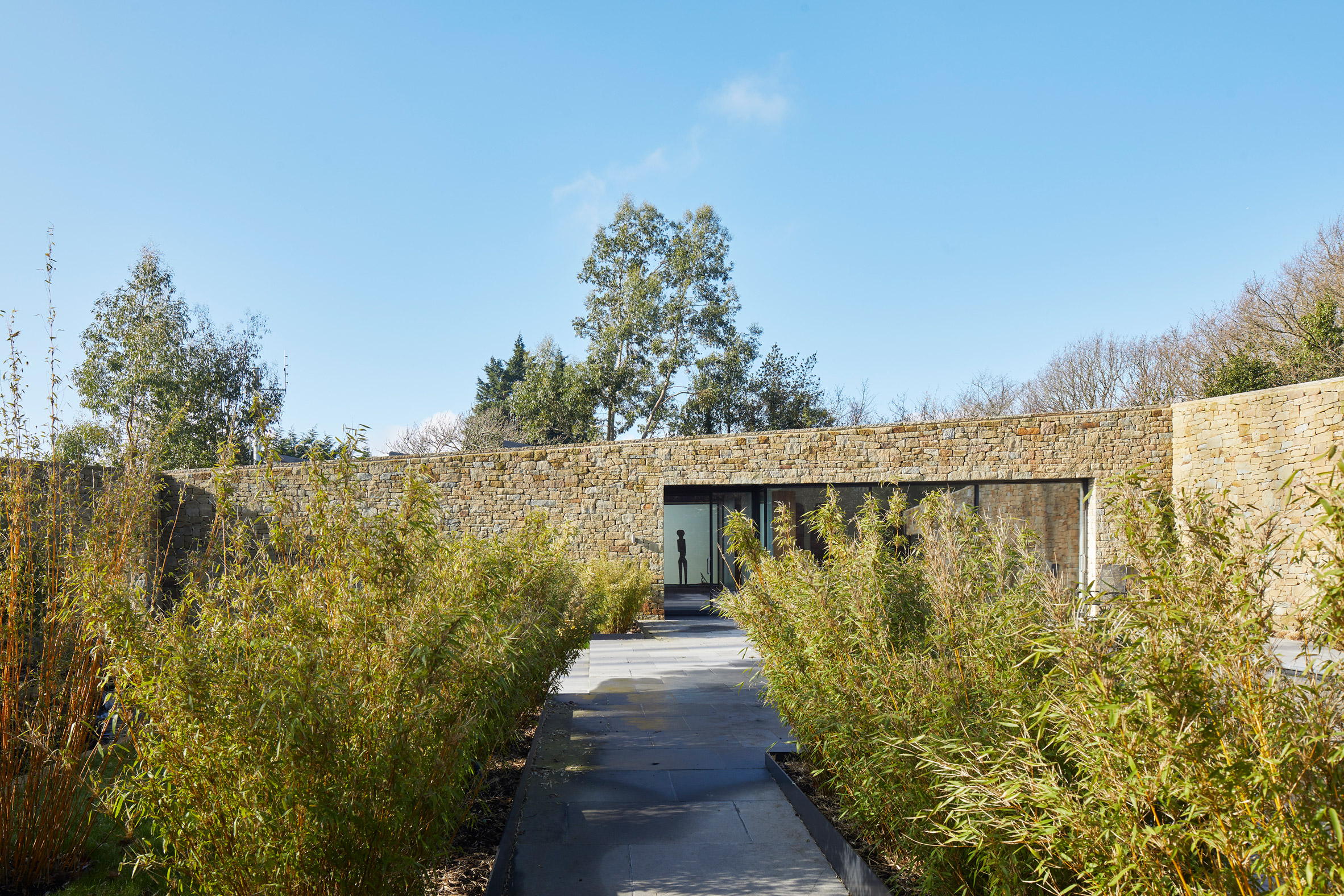
Alison Brooks Architects was founded by Brooks in 1996. The studio has previously won the Stirling Prize for its Accordia housing project in Cambridge, and is currently building a housing development in London covered in brick arches.
Photography is by Paul Riddle.
Project credits:
Client: David and Jenny Clifford
Architect: Alison Brooks Architects – Alison Brooks, Wanja Wechselberger, Wei Shan Chia, Sophie Bates, Christopher Smaill, Sara Yabsley, Alex Nicholls, Christopher Curran, Antonio Callejon
Structural engineer: Akera Engineers
Environmental / M&E engineers: Peter Deer & Associates
Environmental consultant: Bearwood Associates
Garden designer: Stoney & Janson
Quantity surveyor: Measur Construction Consultants
West Wing and Windward House gallery contractor: E G Carter & Co
Landscape & pool house contractor: Barker & Barker
Landscape contractor: Trunkarb Tree Surgery
Environmental co-ordinator: Helena Ronicle
The post Alison Brooks designs Windward House to intensify the "joy of living with art" appeared first on Dezeen.
from Dezeen https://ift.tt/2zOfToV






