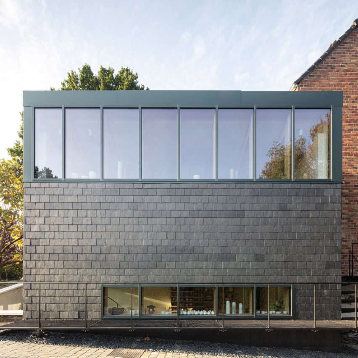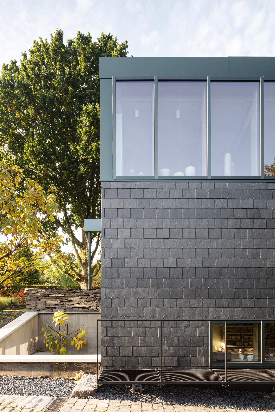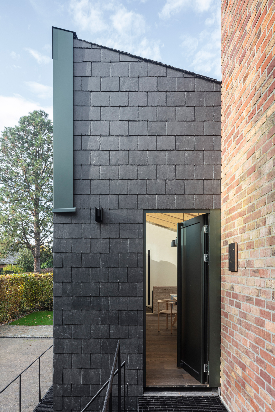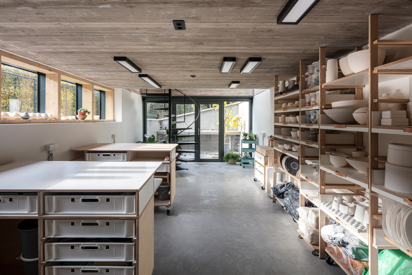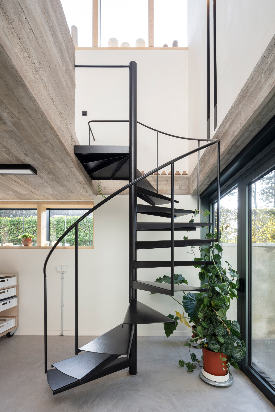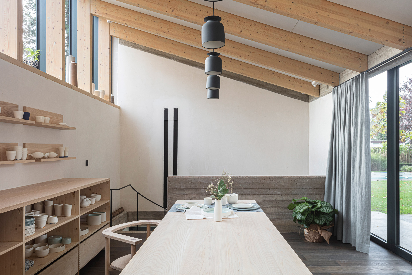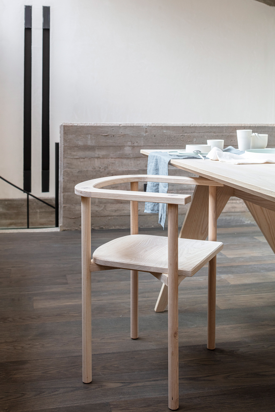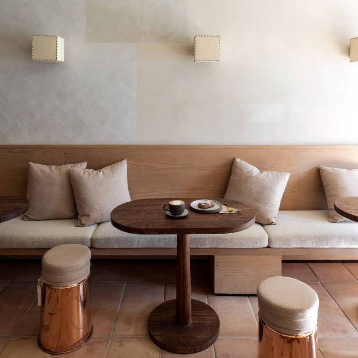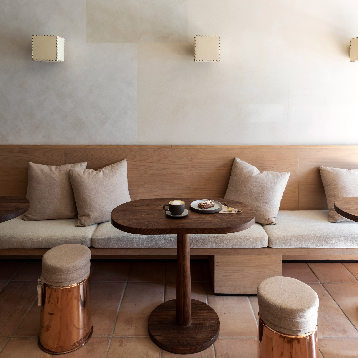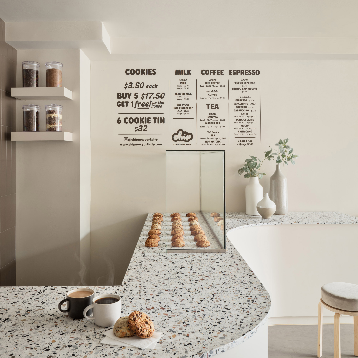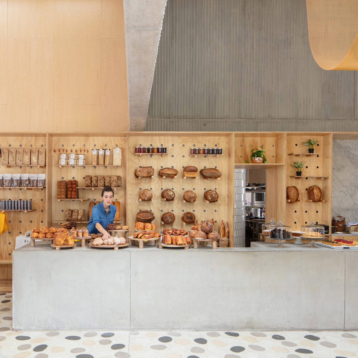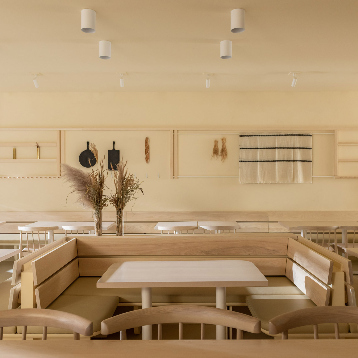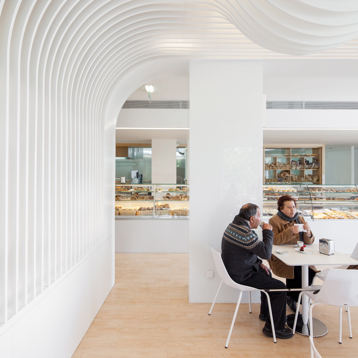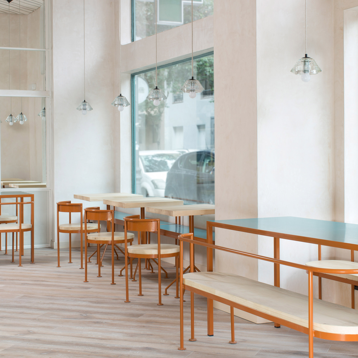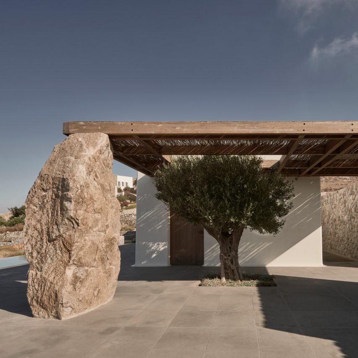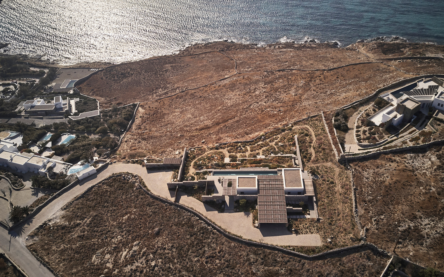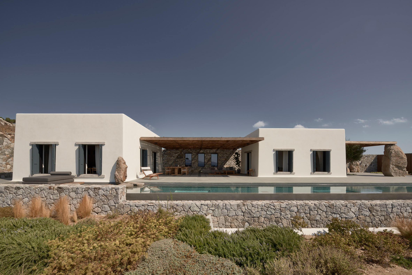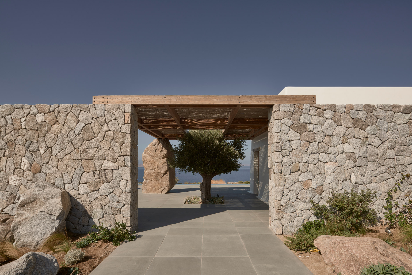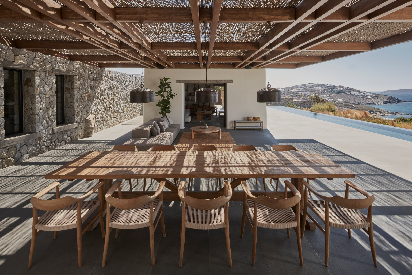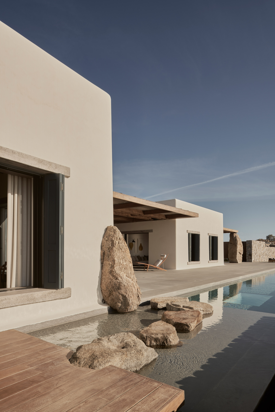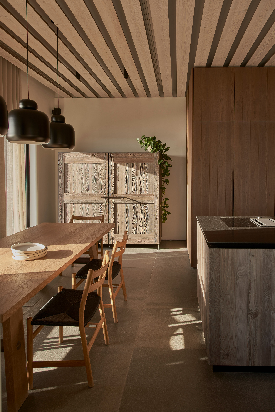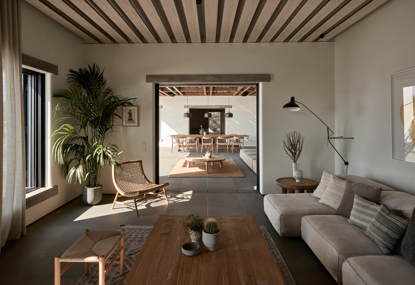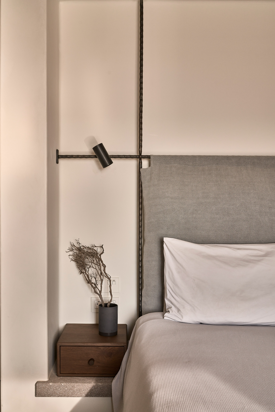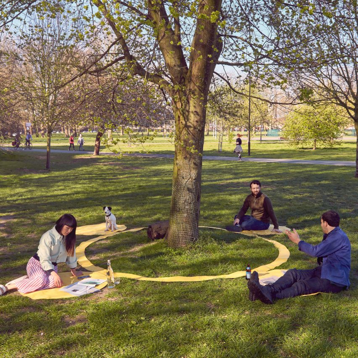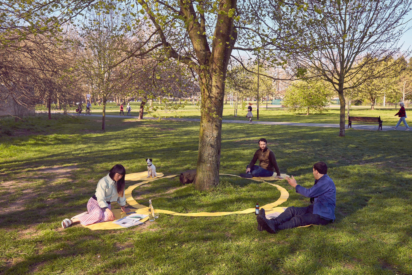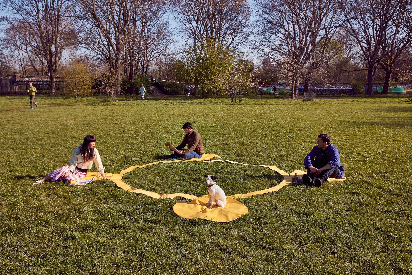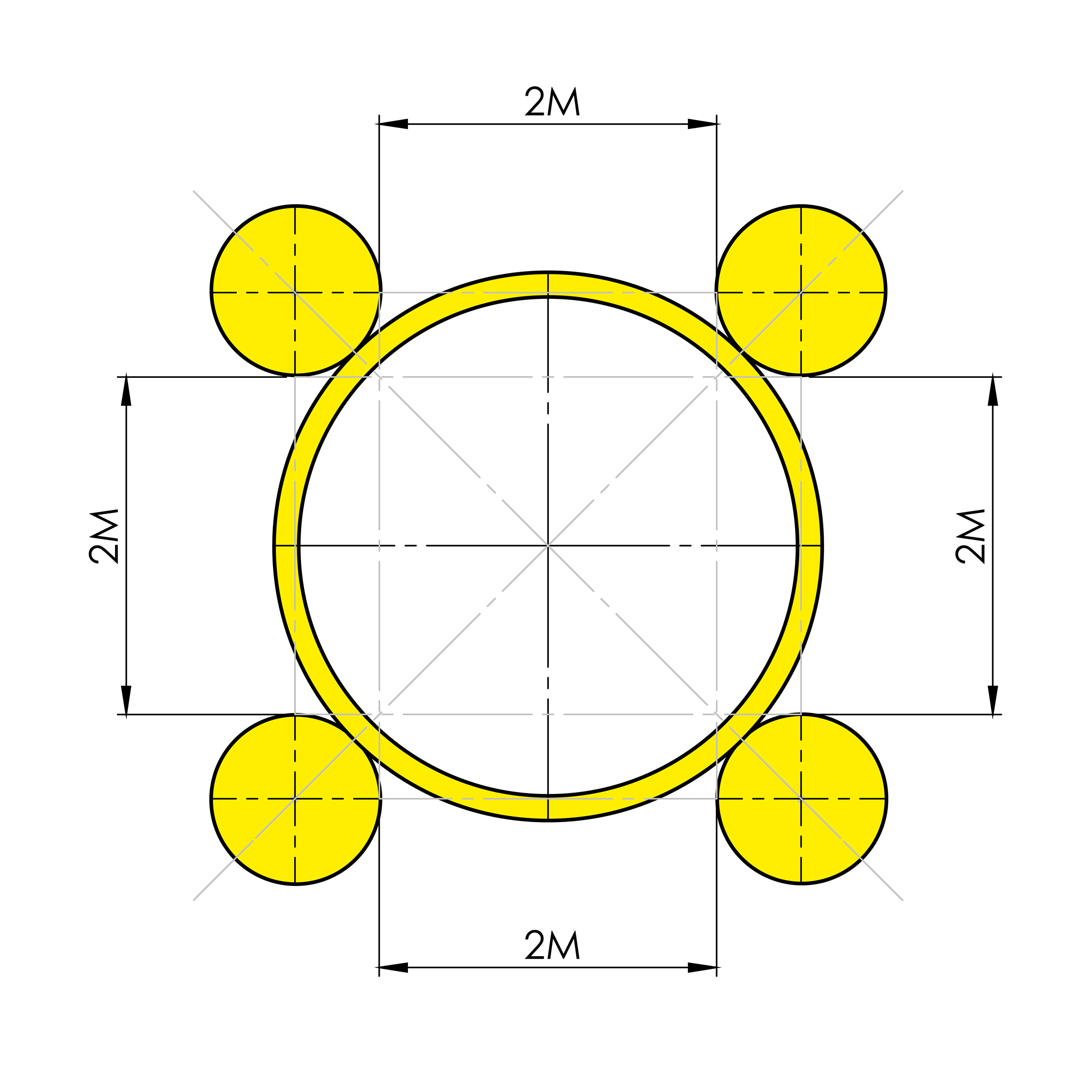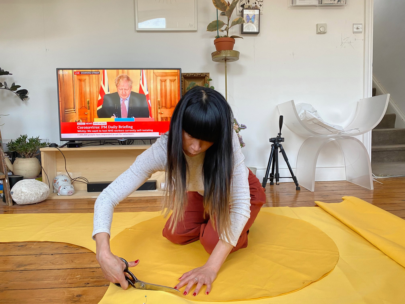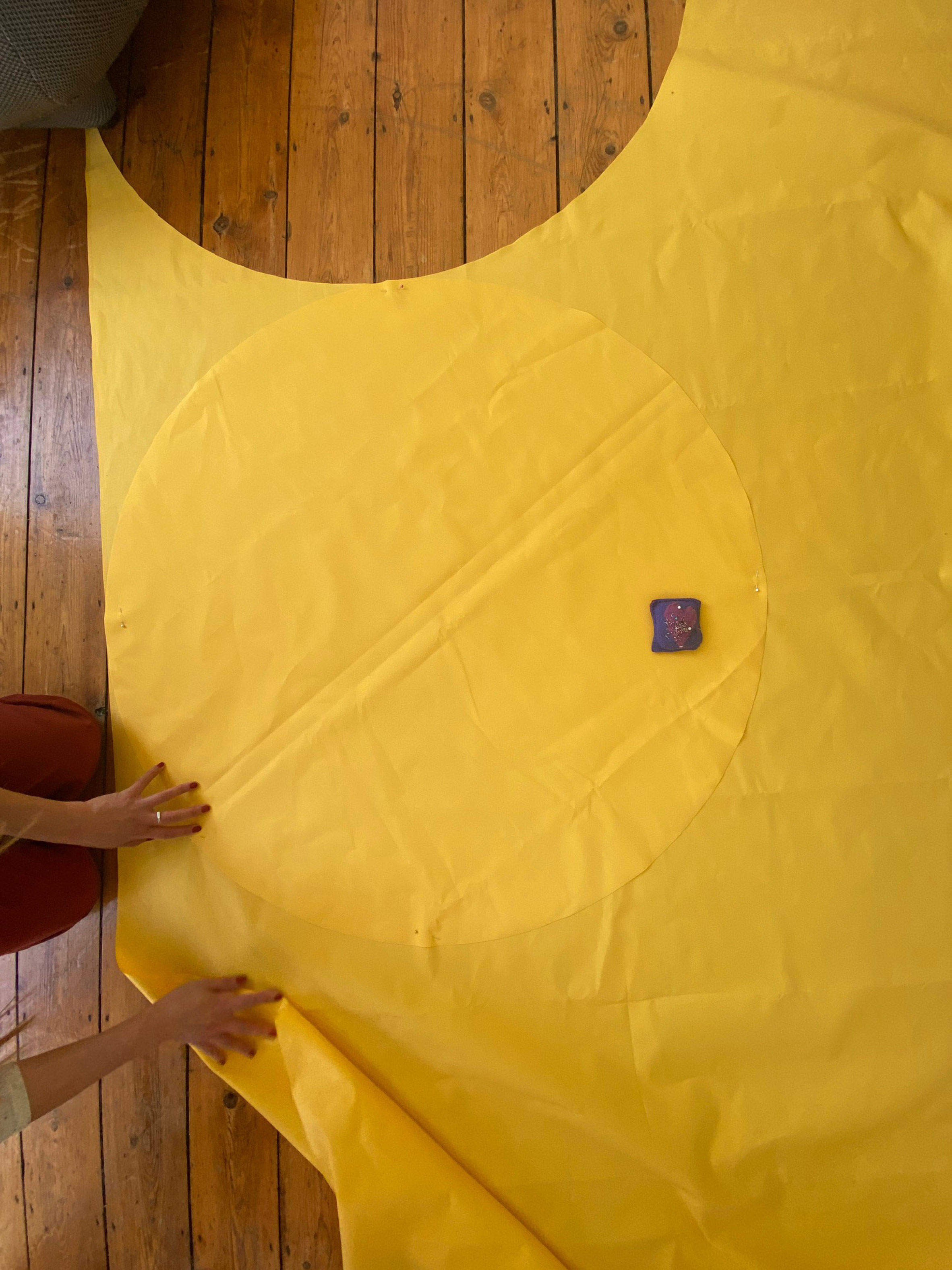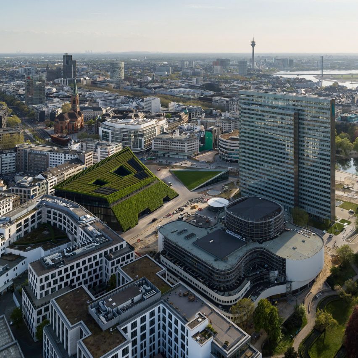
Ingenhoven Architects has covered the Kö-Bogen II office block in Düsseldorf, Germany, with 30,000 plants to form hedges that would stretch five miles laid end to end.
Located on the Gustaf-Gründgens-Platz in the Hofgarten district of the city, the office five-storey office occupies a prominent position alongside the 1950s Dreischeibenhaus tower and opposite the 1960s Schauspielhau theatre.
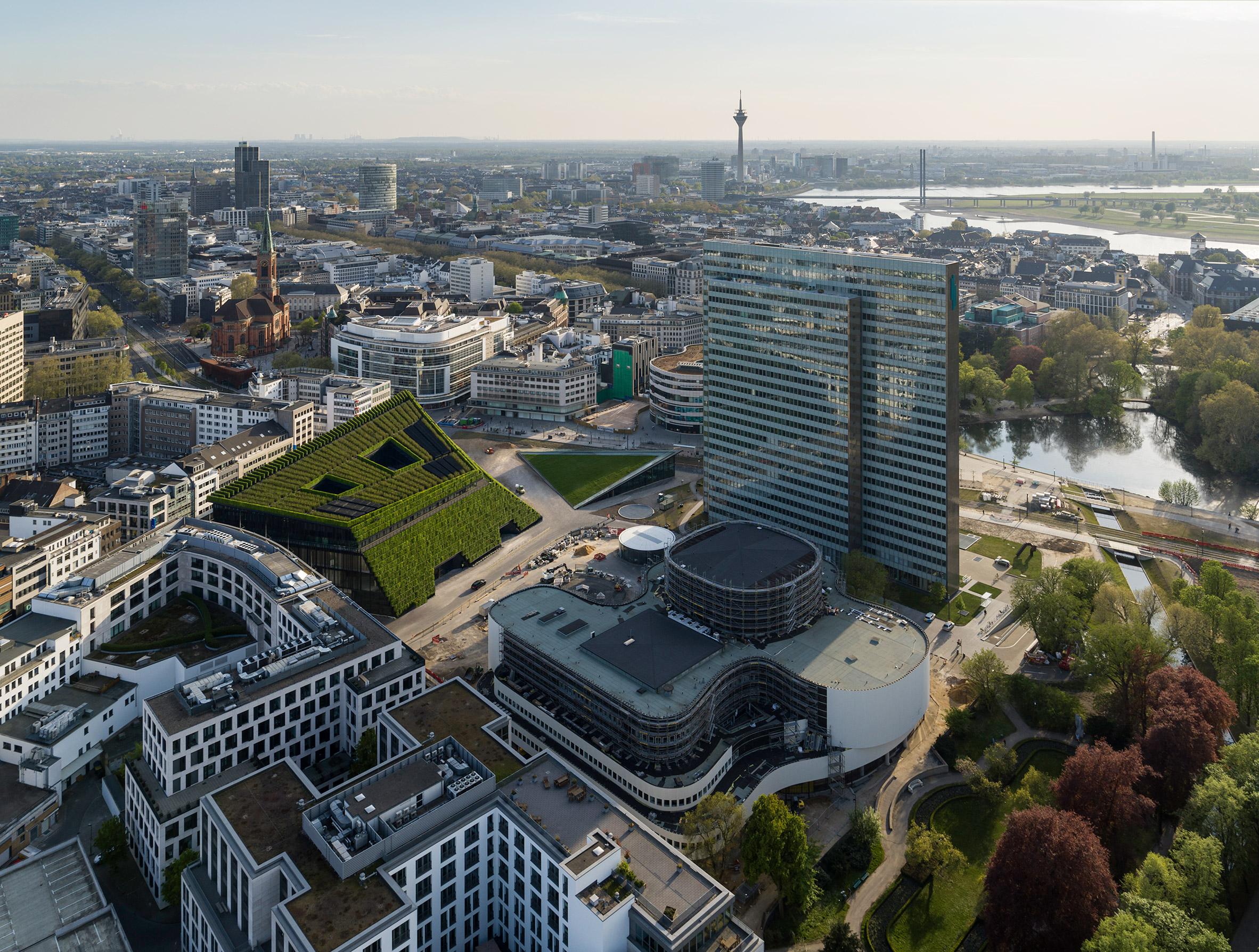
"Kö-Bogen II was developed in response to the existing urban situation," said Christoph Ingenhoven, founder of Ingenhoven Architects.
"The sloping facades form a dynamic entrance to Gustaf-Gründgens-Platz and open up an unobstructed view to the icons of post-war modernism – the Dreischeibenhaus and the Schauspielhaus – and behind them the public Hofgarten with its magnolia trees," he told Dezeen.
"The composition of the green facade is inspired by Land art and enables Kö-Bogen II to oscillate in a deliberate indeterminacy between city and park – to enter into a dialogue with the Hofgarten."
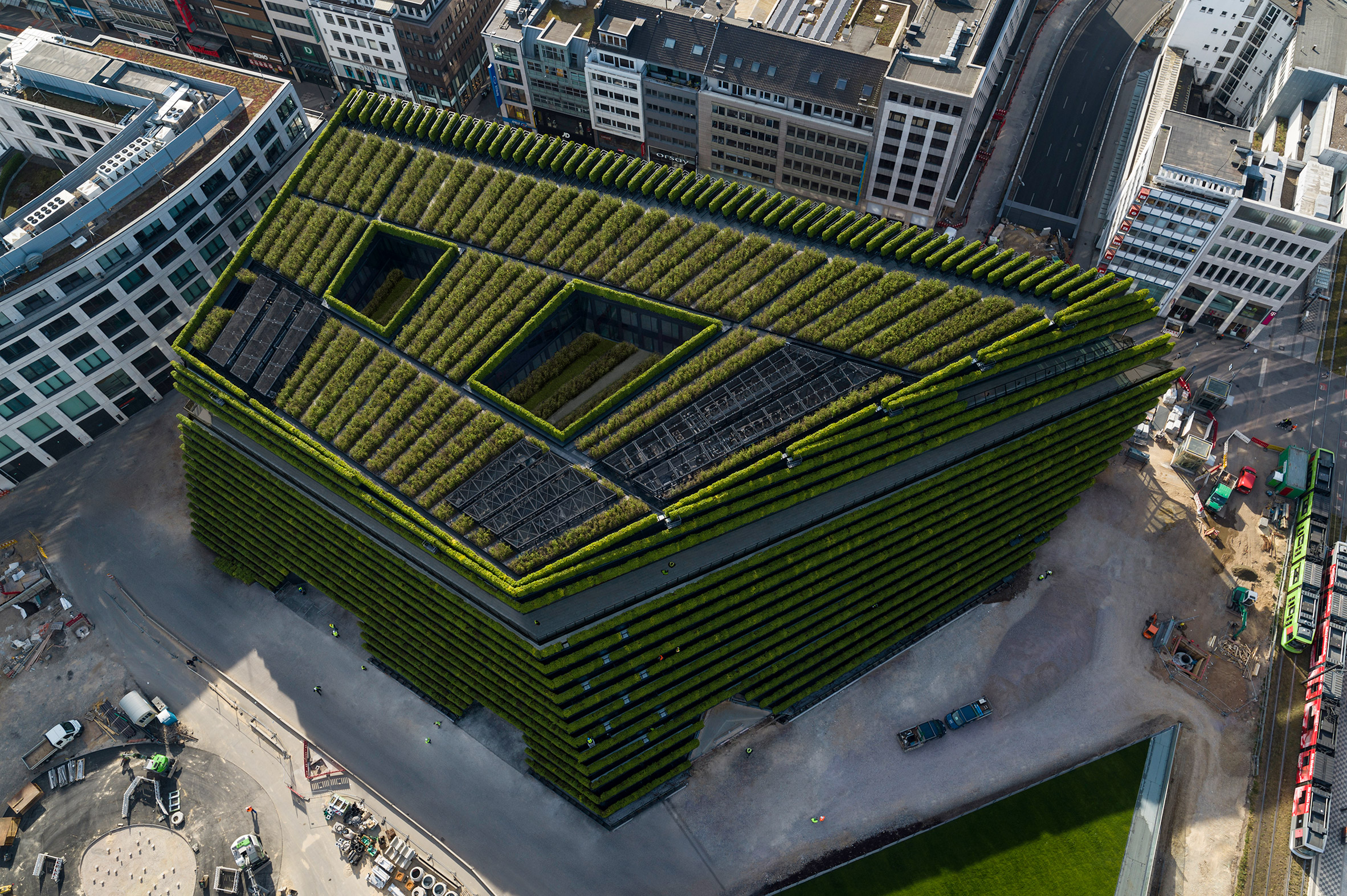
The two facades of the trapeze-shaped building that face towards the square and garden are entirely covered in hornbeam hedges that, according to the studio's research, provide an ecological benefit equivalent to 80 fully grown deciduous trees.
Ingenhoven Architects believes that the five miles, or eight kilometres, of hedges make this Europe's largest green facade.
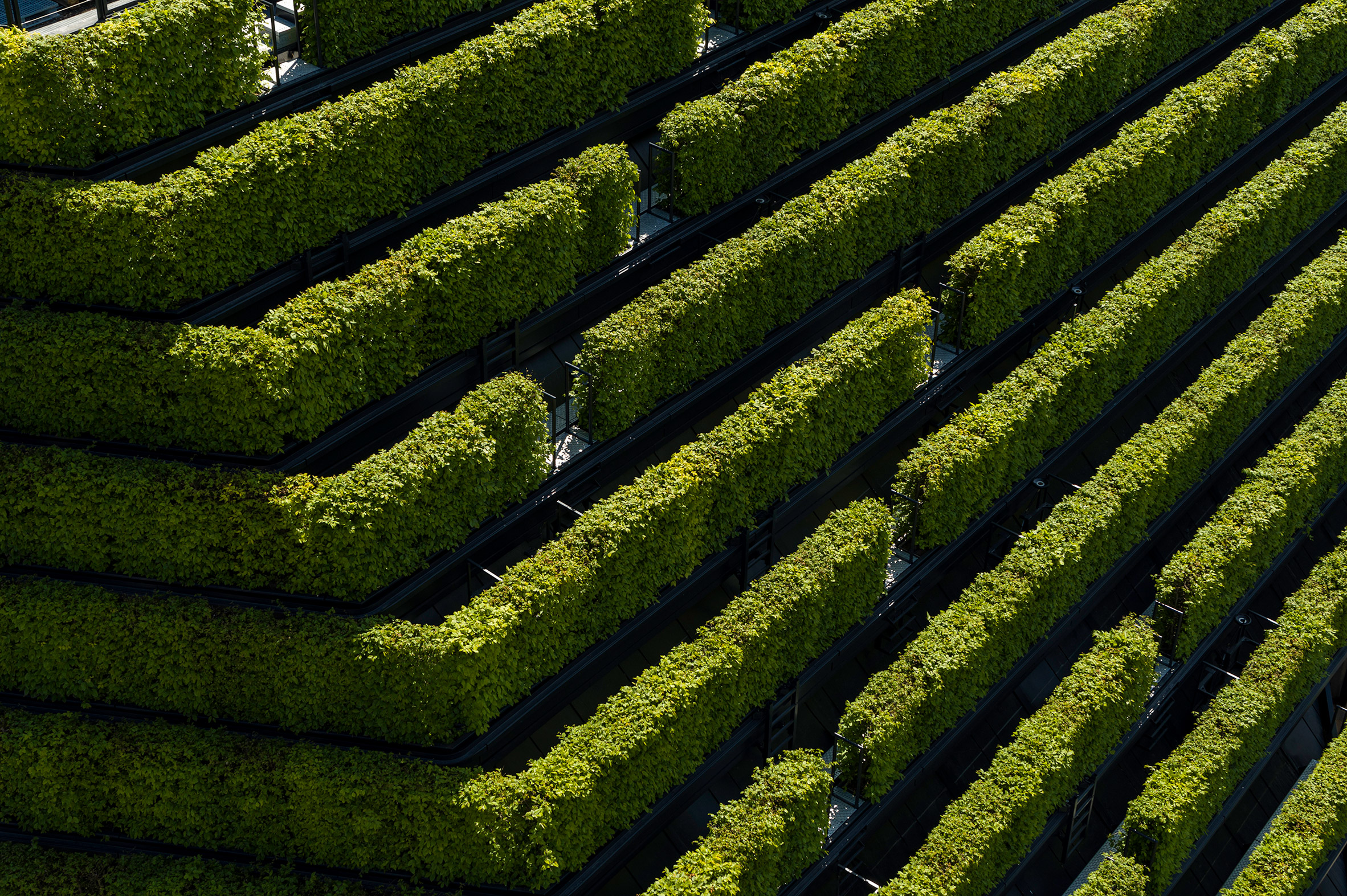
The studio determined that hornbeam hedges were the most appropriate way of integrating a large amount of greenery in the office development as the plant's grow locally and are comparatively easy to maintain.
"Integrating greenery beyond conventional 'balcony plants' into an architectural design requires a comprehensive phytotechnological concept, which is based on a precise site analysis," explained Ingenhoven.
"Hornbeam hedges are common in Düsseldorf," he continued. "The plants we selected keep their leaves in winter. They thrive with a north and west orientation, withstand strong wind speeds, are unlikely to be infected by vermin and only require two to three trims per year. And in winter months, no heating is required."
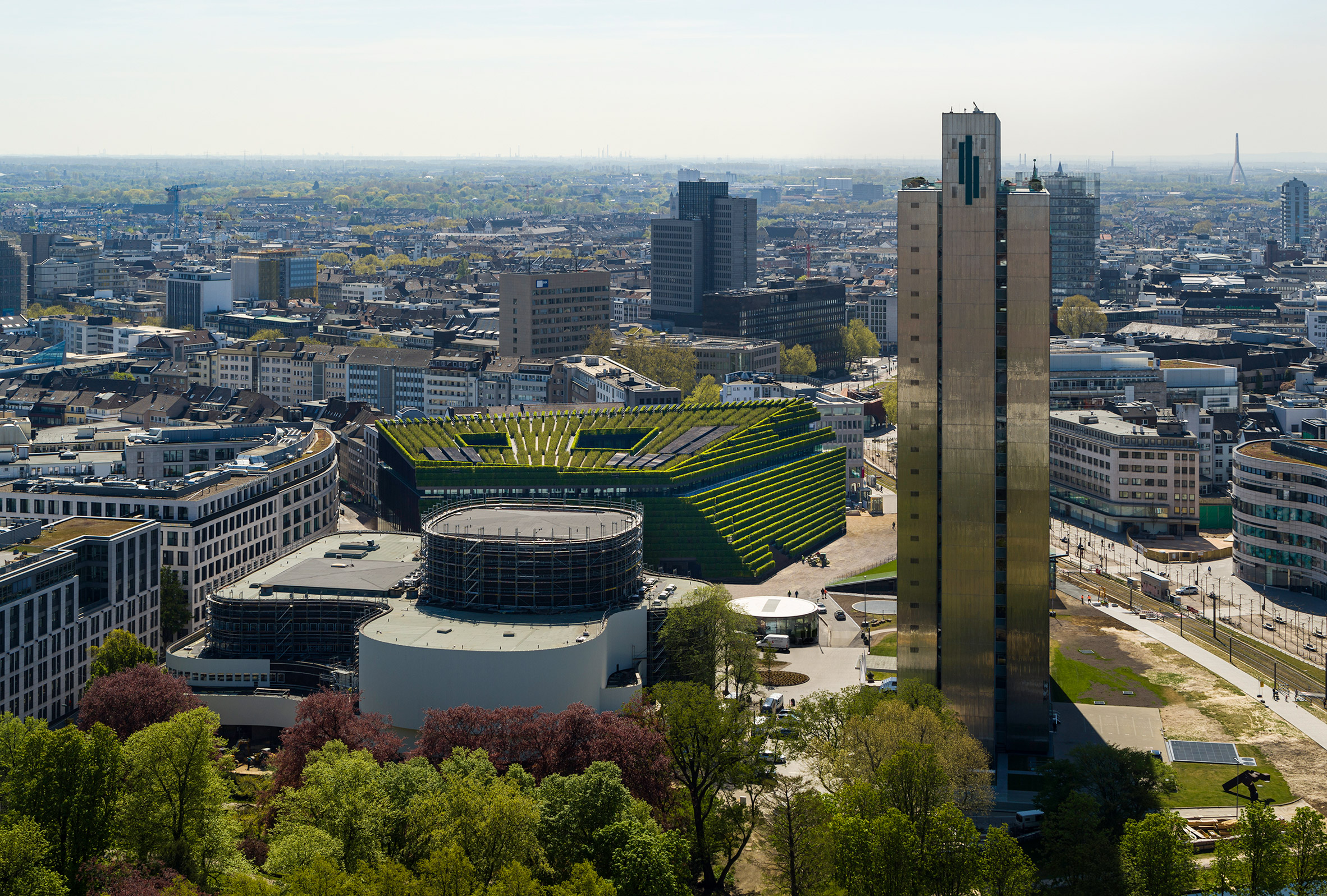
Although growing the required amount of hedges was a challenge Ingenhoven Architects found that convincing the locals that the building would look as it envisioned was just as difficult.
"Raising them, selecting them, caring, watering, trimming, guaranteeing their performance for 99 years and overcoming the public debate, that it would never look like in our drawings [were the major challenges]," said Ingenhoven. "Happily, it was possible to prove our thoughts and illustrations to be right."
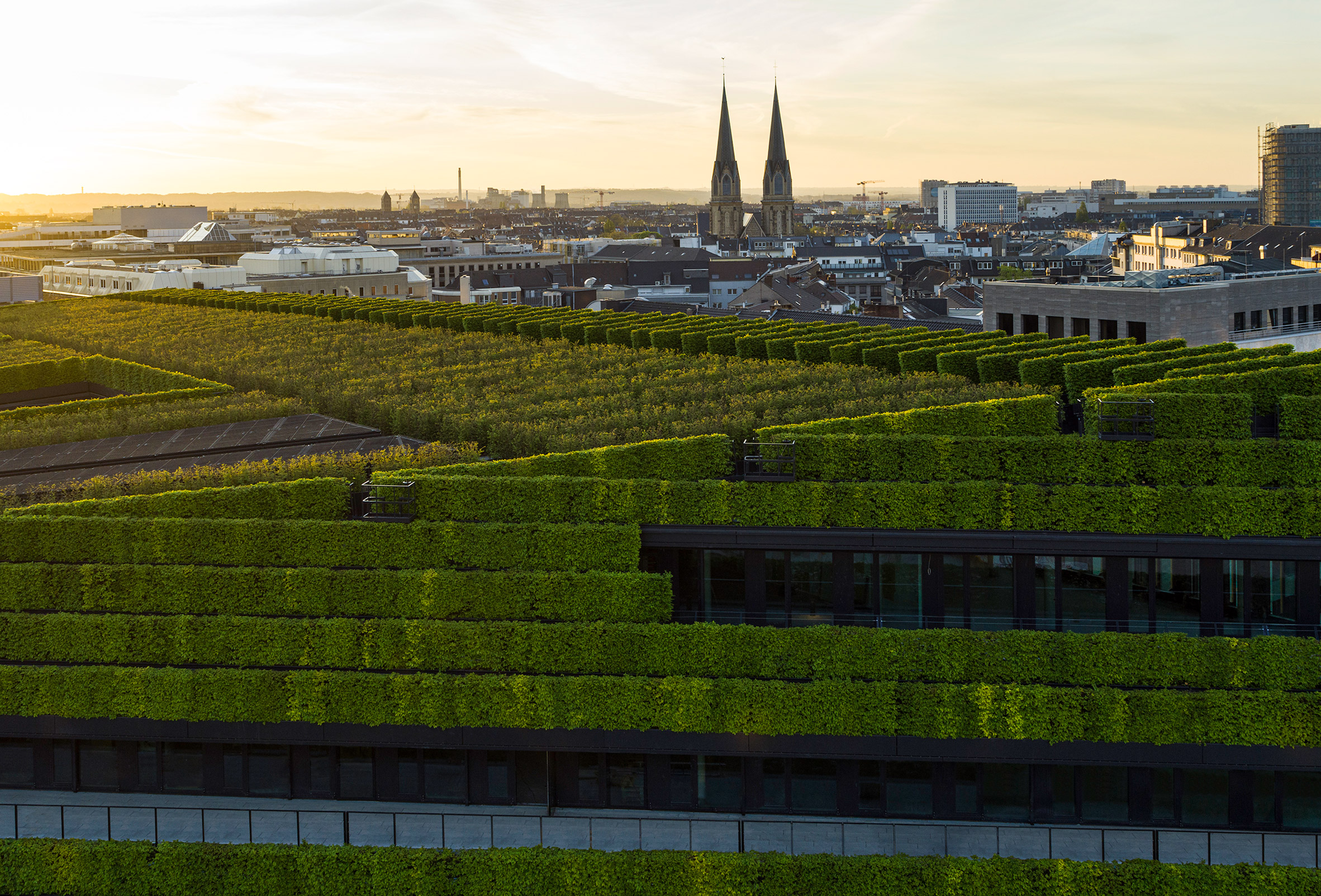
Alongside the 41,370 square-metre office block, a smaller triangular building topped with a publicly accessible lawn contains restaurants and shops.
These two buildings and the studio's refurbishment of the Schauspielhaus, which is also due to complete this year, fulfil Ingenhoven's long-term plans to redesign this area of Düsseldorf.
"In Düsseldorf's new city centre, three different architectural positions converge to shape the urban fabric: the clear austerity of the Dreischeibenhaus, the buoyant lightness of the Schauspielhaus, and the entirely green, dynamic facades of Kö-Bogen II," said Ingenhoven.
"Each representative of its time, none in competition with the others. The completion of Kö-Bogen II and Schauspielhaus marks the final stage of this twenty-seven-year-project of reshaping the heart of the city and represents a milestone in the studio's work for greener cities."
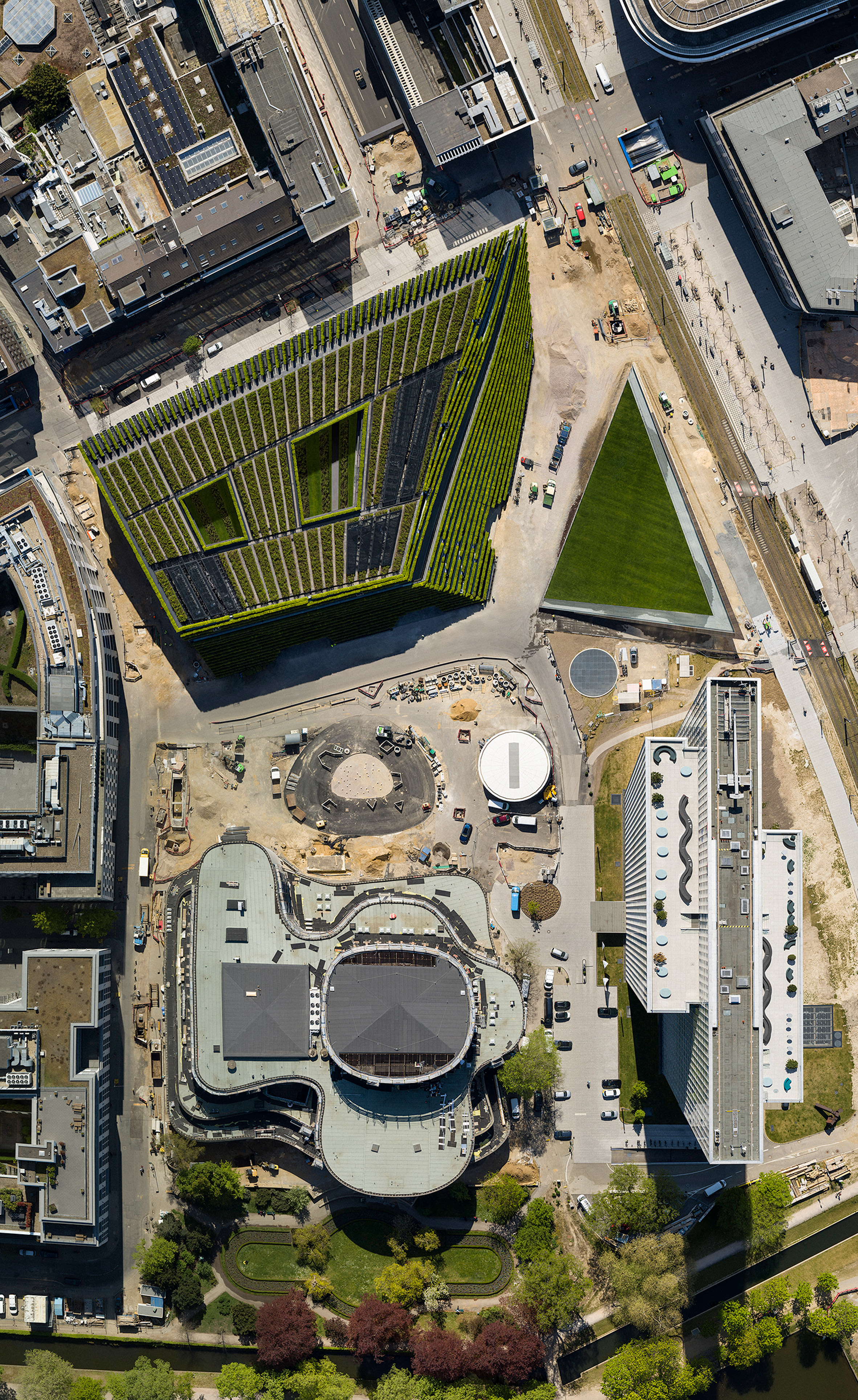
Düsseldorf-based Ingenhoven Architects was founded by Ingenhoven in 1985, and aims to develop sustainable architecture. Ingenhoven hopes that this project will serve as an example to others.
"We need courage and dedication to transform our cities into a more climate-friendly future," he said.
"We hope to be able to contribute further to the most important and urgent topics of life on the planet – our projects for Düsseldorf are a further step on our way to building sustainable public places and reacting in an extracurricular way to our clients' brief."
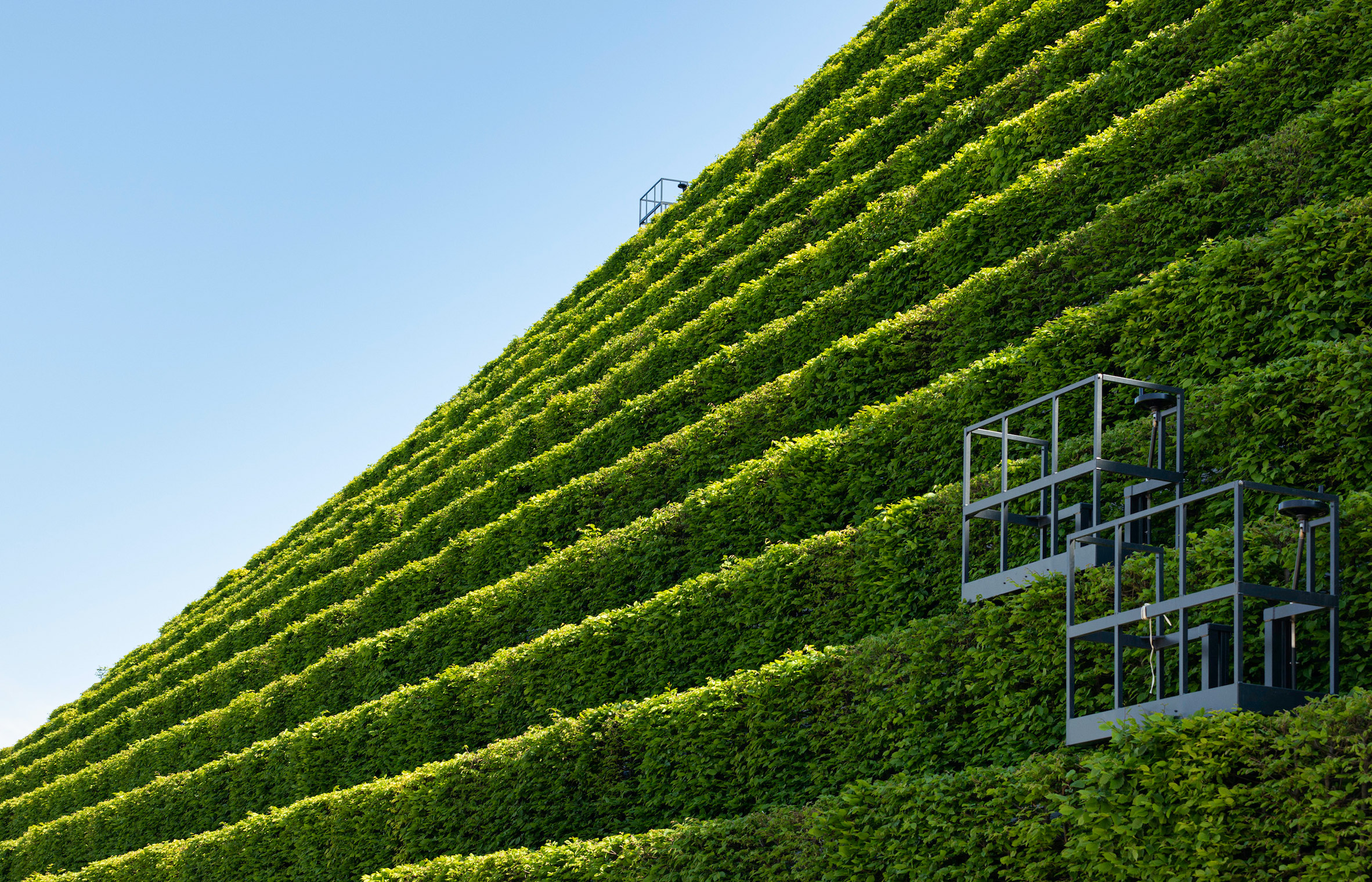
Other major plant-covered buildings under development include Heatherwick Studio's 1,000 Trees housing in Shanghai and Morphosis 15-storey Viper Room tower in Los Angeles.
Photography courtesy of Ingenhoven Architects / HGEsch.
Project credits:
Client: Düsseldorf Schadowstraße 50/52, CENTRUM Projektentwicklung and B&L Group
Architect: Ingenhoven Architects
Team: Christoph Ingenhoven, Peter Jan van Ouwerkerk, Cem Uzman, Mehmet Congara, Ben Dieckmann, Patrick Esser, Vanessa Garcia Carnicero, Yulia Grantovskikh, Tomoko Goi, Olga Hartmann, Jakob Hense, Melike Islek, Fabrice-Noel Köhler, Christian Monning, Daniel Pehl, Andres Pena Gomez, Peter Pistorius, Lukas Reichel, Jürgen Schreyer, Susana Somoza Parada, Jonas Unger, Nicolas Witsch
Structural planning: Schüßler-Plan Ingenieurgesellschaft
Facade planning – green facades and green roofs: Ingenhoven Architects
Phytotechnology – building greenery: Karl-Heinz Strauch, Beuth University of Applied Sciences, Berlin
The post Ingenhoven Architects wraps Düsseldorf office with five miles of hedges to create Europe's largest green facade appeared first on Dezeen.
from Dezeen https://ift.tt/2YvVI9G
