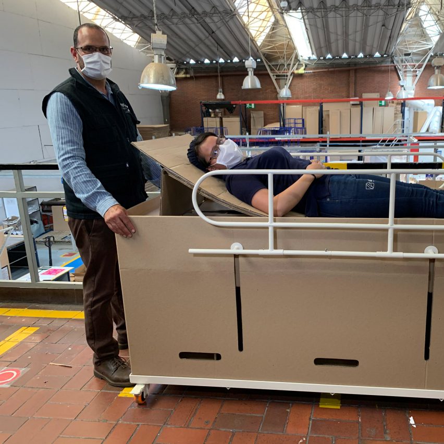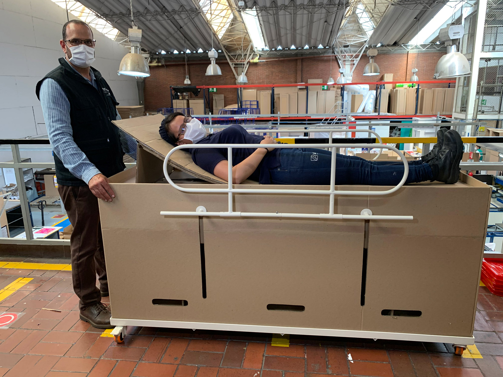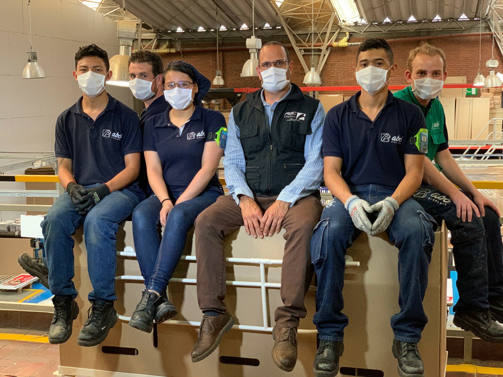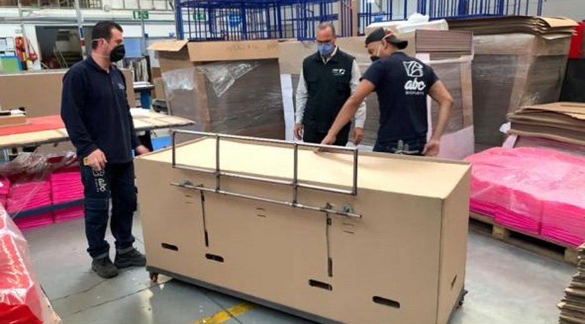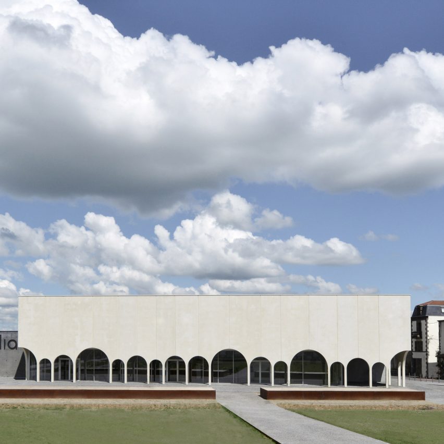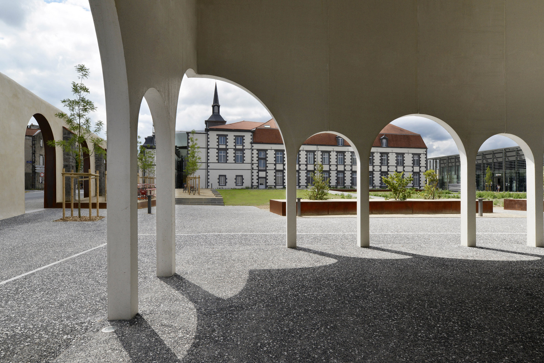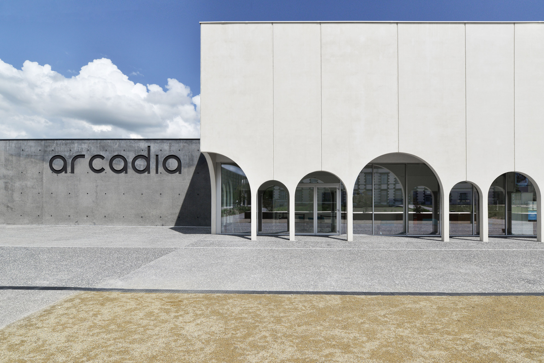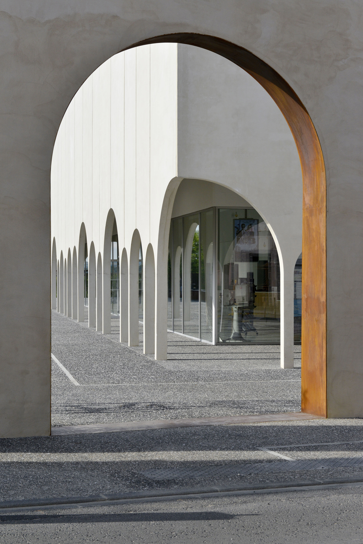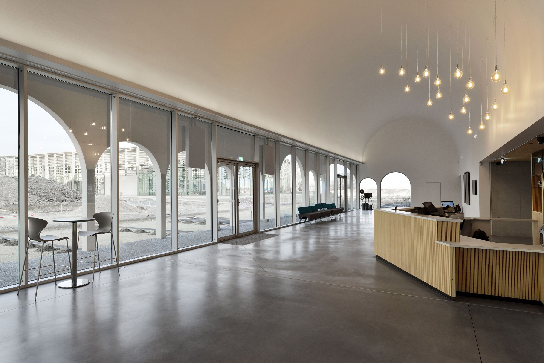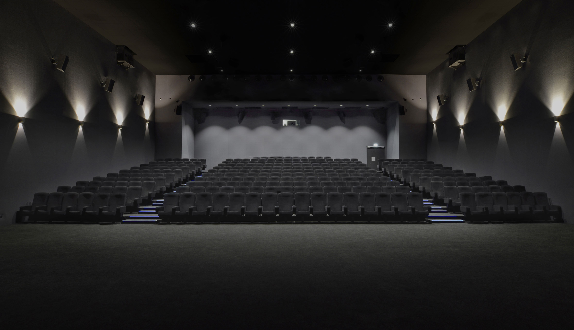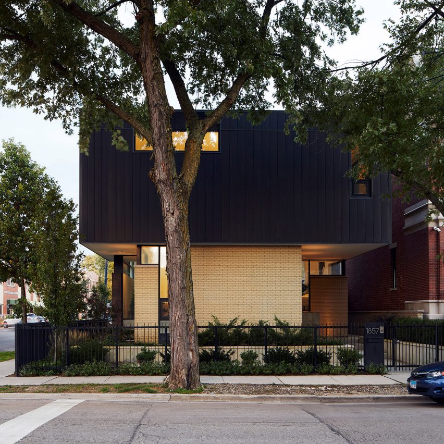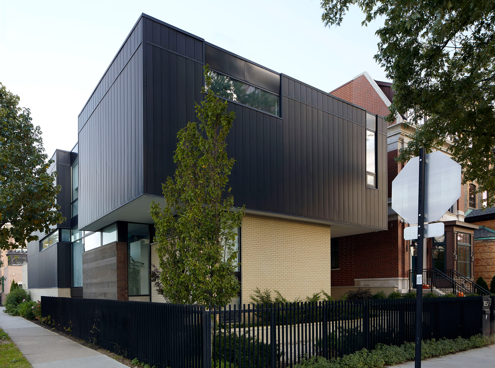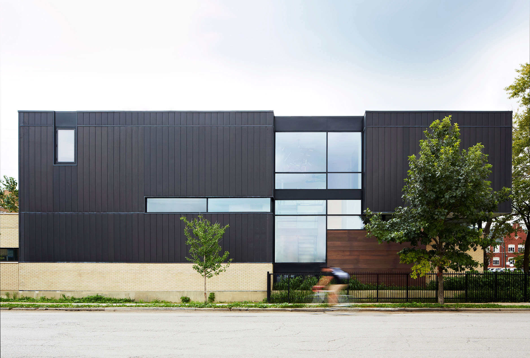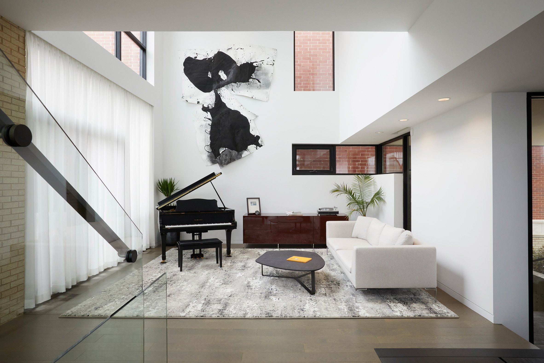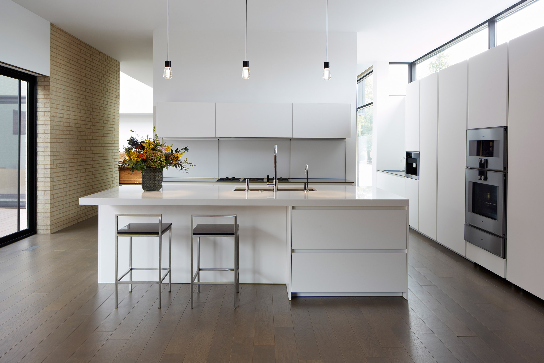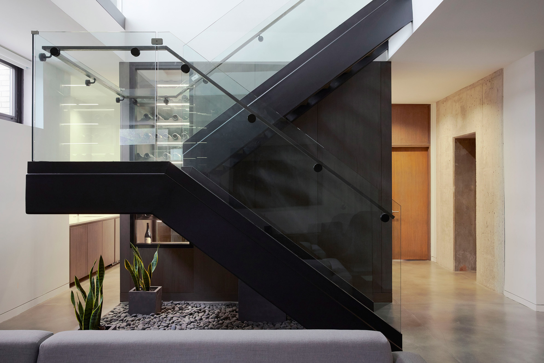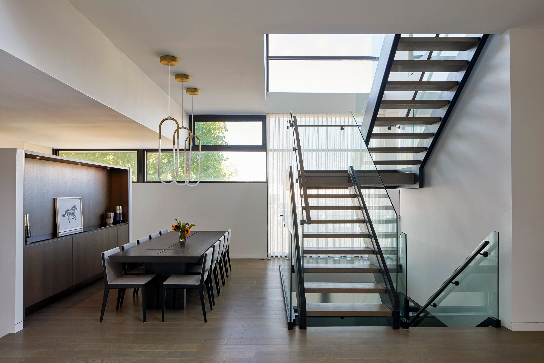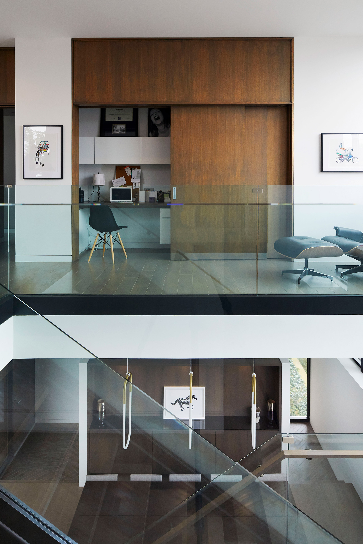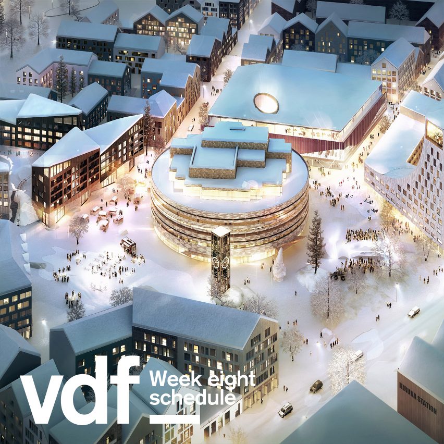
Week eight of the Virtual Design Festival starts this Monday with a collaboration with ArkDes, Sweden's national centre for architecture and design, taking visitors on a virtual 360-degree tour of the opening of its new exhibition, and much more.
We also talk about upcoming industry trends with Lixil chief design officer Paul Flowers and show new touchless and 3D-printed collections as part of our collaboration with Grohe, the VDF headline sponsor.
Designer Ilse Crawford and industrial designer Benjamin Wilson will take part in two live discussions with Dezeen editor-in-chief Marcus Fairs, presented by Braun, and Theodora Alfredsdottir and Patternity join us for our Screentime design series sponsored by Philips TV and Sound.
On Thursday, we showcase the work of 10 designers in collaboration with Milanese design platform Alcova, while the Friday brings a takeover from Austrian Fashion, which presents the work of 15 contemporary fashion and accessories designers.
Iranian-born British architect Farshid Moussavi is this week's guest on our Screentime architecture series, sponsored by Enscape.
We are now more than halfway through VDF. To catch up on what you've missed so far, check out Fairs' selection of highlights from the first half of the festival. For what's to come, see the full VDF schedule. All times are UK times and are liable to change.
Monday 1 June
VDF x ArkDes
For this daylong takeover, Virtual Design festival will showcase a 360-degree virtual vernissage from ArkDes, Sweden's national centre for architecture and design, as well as a live interview with ArkDes director Kieran Long, an interview with artist Linda Tegg, and more.
11.00am Virtual 360-degree vernissage of Kiruna Forever
A virtual visit that lets you explore the latest exhibition at ArkDes, with over a hundred works by architects, city planners and artists, before it opens on June 2.
12.00pm Kiruna Forever
Take a closer look at the project behind Kiruna Forever – how do you move an entire city?
1:00pm Interview: Linda Tegg
An interview with Australian artist Linda Tegg, whose Infield project has changed the entrance of ArkDes from asphalt car park to a meadowland.
3.00pm Virtual vernissage: WEIRD SENSATION FEELS GOOD
Take the opportunity to see ArkDes' new exhibition about ASMR, featuring global ASMR artists as well as commercial pieces and works from TV artist Bob Ross, from your own home.
4.00pm Interview with Kieran Long
ArkDes' director Kieran Long in conversation with Dezeen editor-in-chief Marcus Fairs, live from Stockholm.
2:00pm Screentime: Theodora Alfredsdottir
Icelandic product designer Theodora Alfredsdottir joins Marcus Fairs for a presentation and conversation about her work in this Screentime design episode sponsored by Philips TV and Sound.
Tuesday 2 June
VDF x Grohe
Today's Virtual Design Festival is a collaboration with our headline sponsor, bathroom and kitchen manufacturer Grohe. Dezeen editor-in-chief Marcus Fairs will discuss upcoming industry trends with Paul Flowers, the chief design officer of Lixil, and Grohe will present its touchless and 3D-printed collections and their relevance to health and wellbeing.
Wednesday 3 June
VDF x Braun
German brand Braun presents two talks on the theme "Times of change and good design" as part of today's VDF line-up.
The first talk features industrial designer Benjamin Wilson and philosopher, writer and curator Dr. Peter Kapos, followed by a second talk with designer Ilse Crawford. Both talks will be moderated by Marcus Fairs.
Thursday 4 June
VDF x Alcova
VDF teams up with Milanese design platform Alcova on Thursday 4 June to present the work of 10 designers, studios and brands from its stable.
2:00pm Screentime: Patternity
Anna Murray of London design studio and creative organisation Patternity, which aims to share the positive power of patterns with the world, is today's interviewee for our Screentime design series sponsored by Philips TV and Sound.
Friday 5 June
VDF x Austrian Fashion
Today's collaboration with Austrianfashion.net, the platform for Austrian contemporary fashion design, will showcase the work of 15 designers working in fields ranging from jewellery to footwear and fashion.
3:00pm Screentime: Farshid Moussavi
Iranian-born British architect Farshid Moussavi will discuss her work, which includes cultural centres, retail spaces, apartment blocks, museums and more, with Marcus Fairs as part of our Screentime series sponsored by Enscape.
Virtual Design Festival, the world's first digital design festival, runs from 15 April to 30 June 2020 and is sponsored by bathroom and kitchen manufacturer Grohe.
The post ArkDes, Ilse Crawford, Alcova and Farshid Moussavi feature at VDF this week appeared first on Dezeen.
from Dezeen https://ift.tt/2XiIeNg
