
From a digital recreation of a Rem Koolhaas design to photographs from the streets of Manchester, July’s got a lot to offer when it comes to events, exhibitions and experiences.
from It's Nice That https://ift.tt/2ZrzvIw

From a digital recreation of a Rem Koolhaas design to photographs from the streets of Manchester, July’s got a lot to offer when it comes to events, exhibitions and experiences.
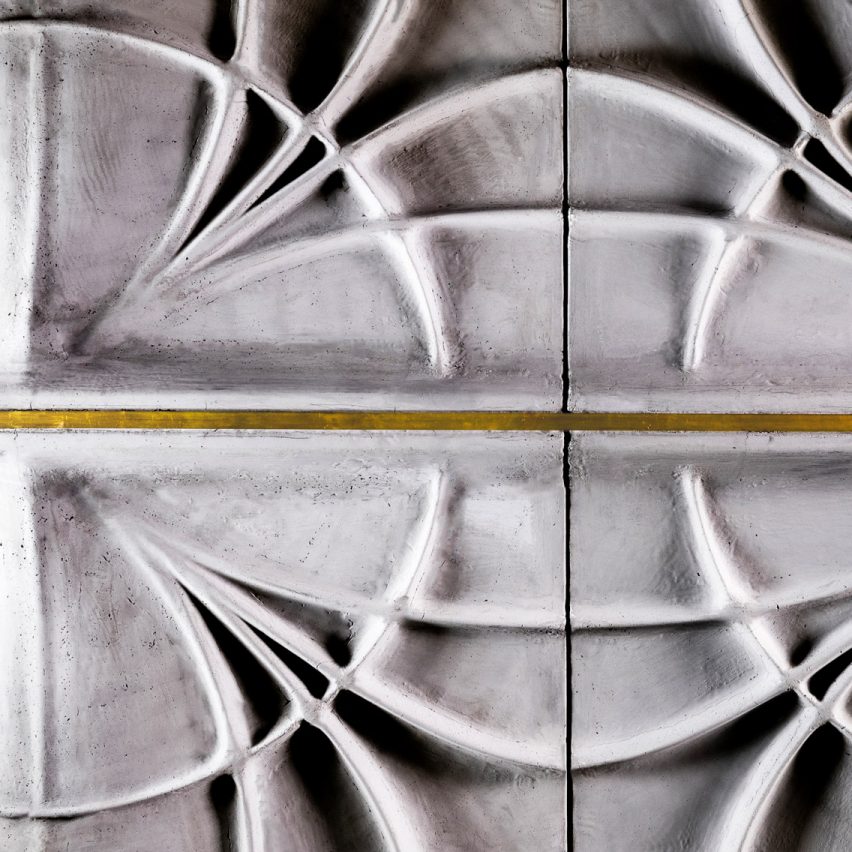
"Researchers at ETH Zurich have created a machine that controls the setting rate of concrete to offer a "seamless transition between casting and 3D printing" so that structures can be made that use less material.
The system called Fast Complexity combines two existing technologies for creating concrete forms – 3D printing concrete and casting into formwork.
It was developed by Ana Anton, Andrei Jipa, Benjamin Dillenburger from ETH Zurich's Digital Building Technologies group and Lex Reiter from its Physical Chemistry of Building Materials group.
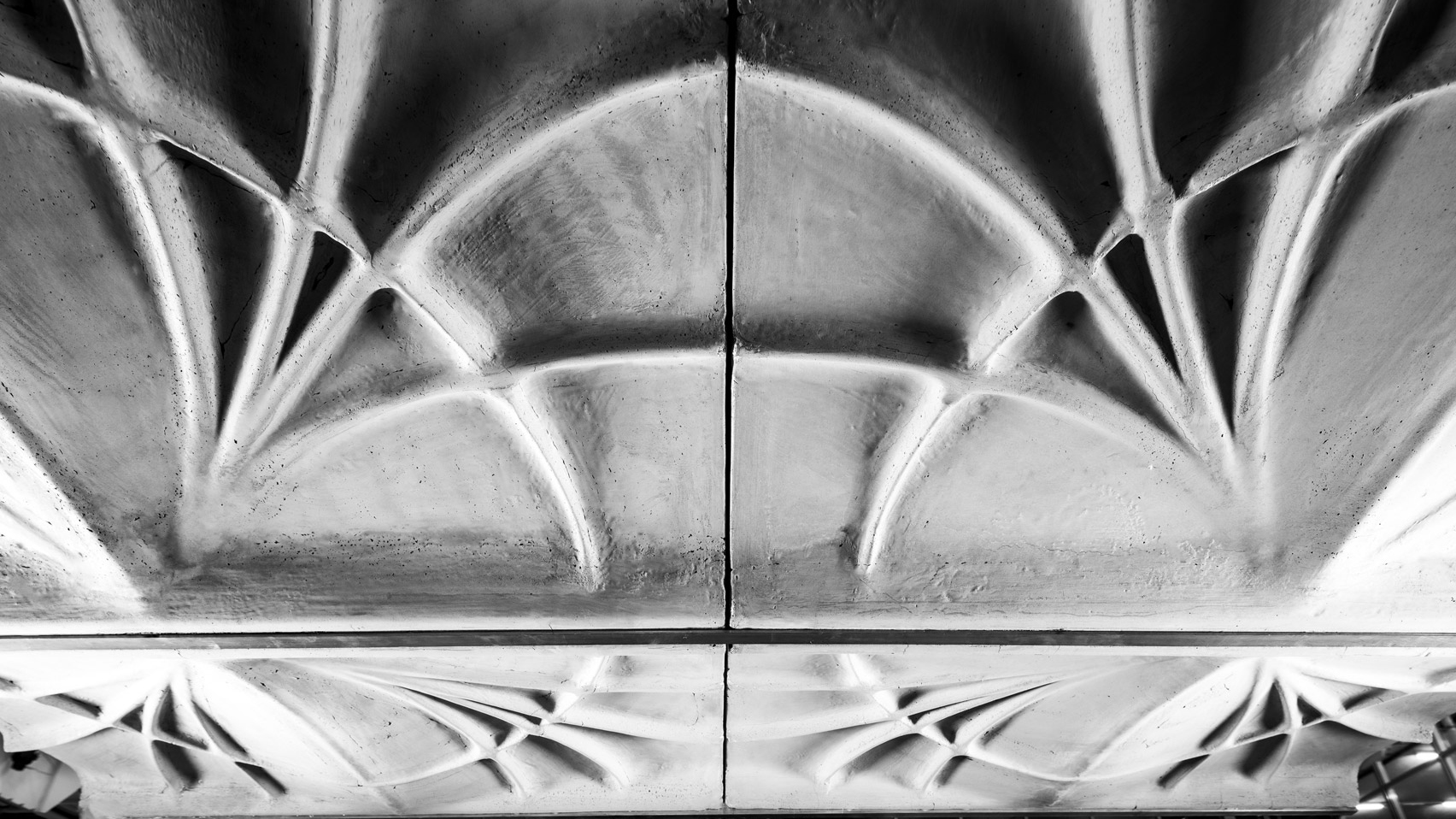
By controlling the setting rate of concrete, the system can either 3D print the fast-hardening concrete for more structural elements without formwork or extrude a more fluid concrete that can flow into castings.
"The major innovation is the concrete 3D printing process developed by ETH Zurich," Anton told Dezeen.
"Our material can be digitally controlled from a fluid concrete mix to a fast hardening concrete. In this way, we can have a seamless transition between casting and 3D printing."
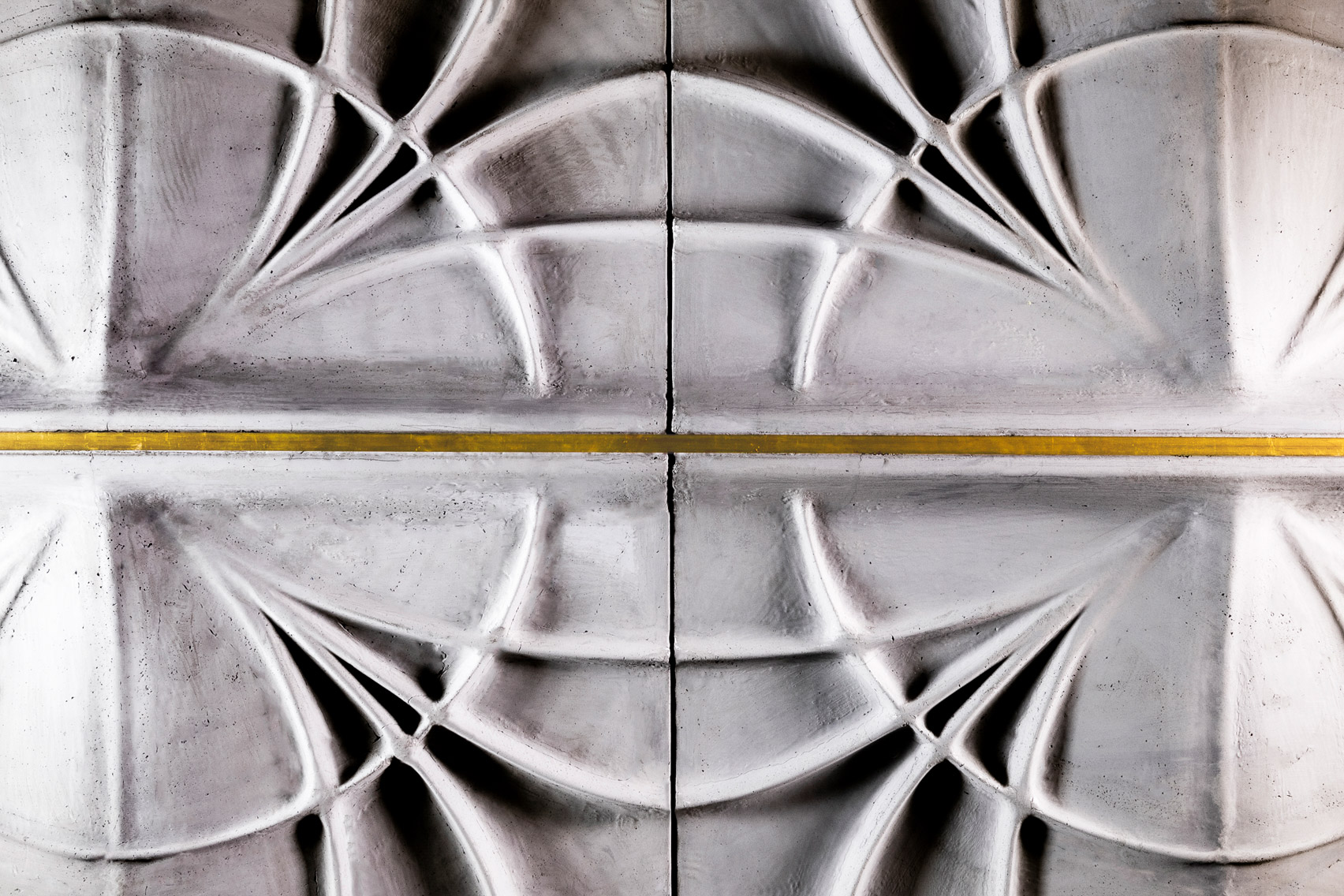
The system could lead to a reduction in the amount of concrete used to create buildings as only the material that is needed would be poured or printed.
"Both the geometry of the slab and the deposition path are optimised to only add material where needed," said Anton. "Such geometries would be otherwise too expensive to fabricate."
"That reduction is project-specific and depends on structural evaluation, but compared to a massive slab, there is a lot of space for material saving," she continued.
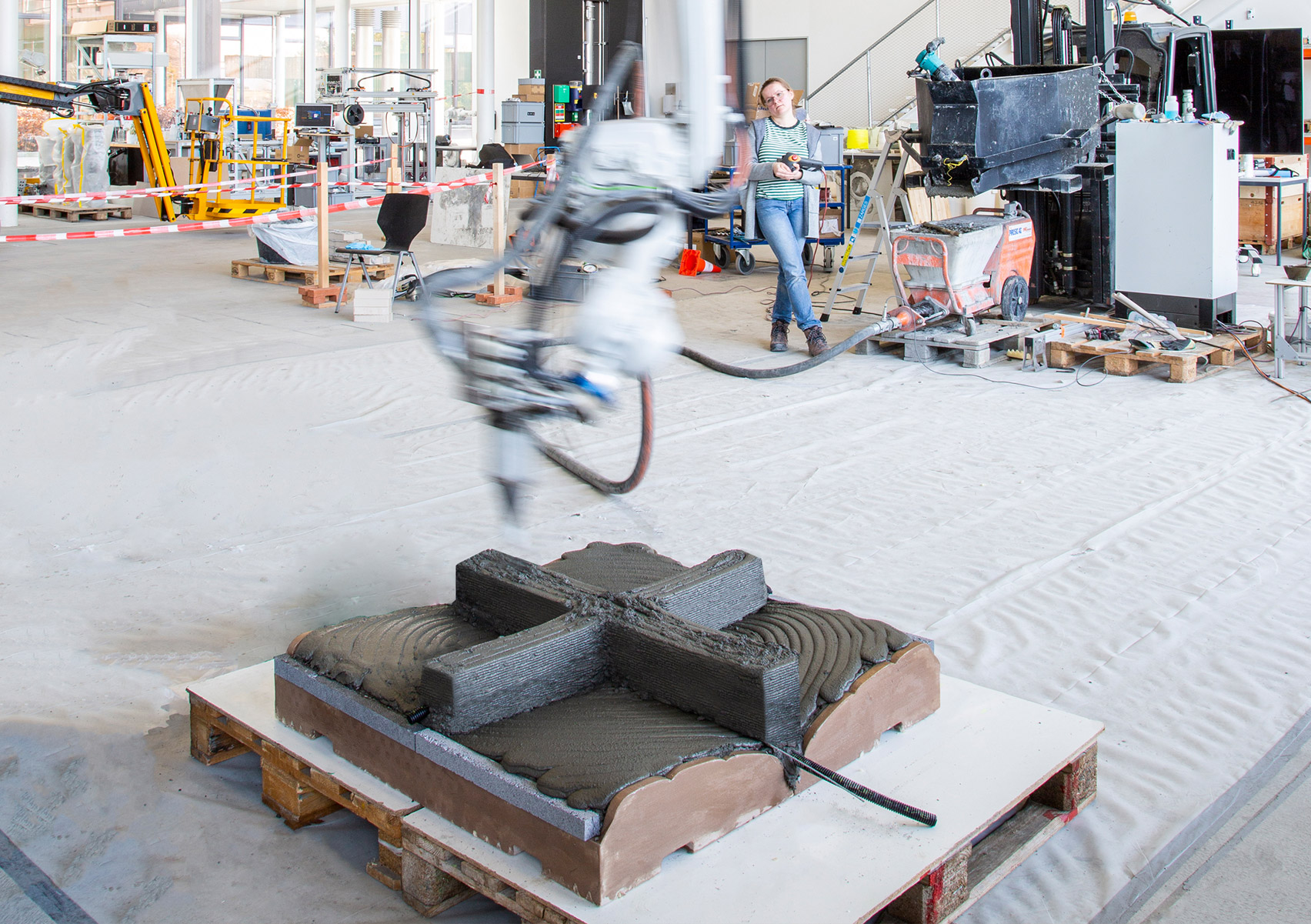
To demonstrate the system, the researchers 3D printed a prototype of a highly optimised post-tensioned structural slab using a 3D printed casting.
"Our prototype uses binder jetting and concrete 3D printing selectively: the optimal technique is used for the optimal project feature," said Anton.
"Binder jetting is excellent for producing precise high-resolution apparent surfaces. Concrete 3D printing can deliver rougher but fast deposition for the underlying structural elements."
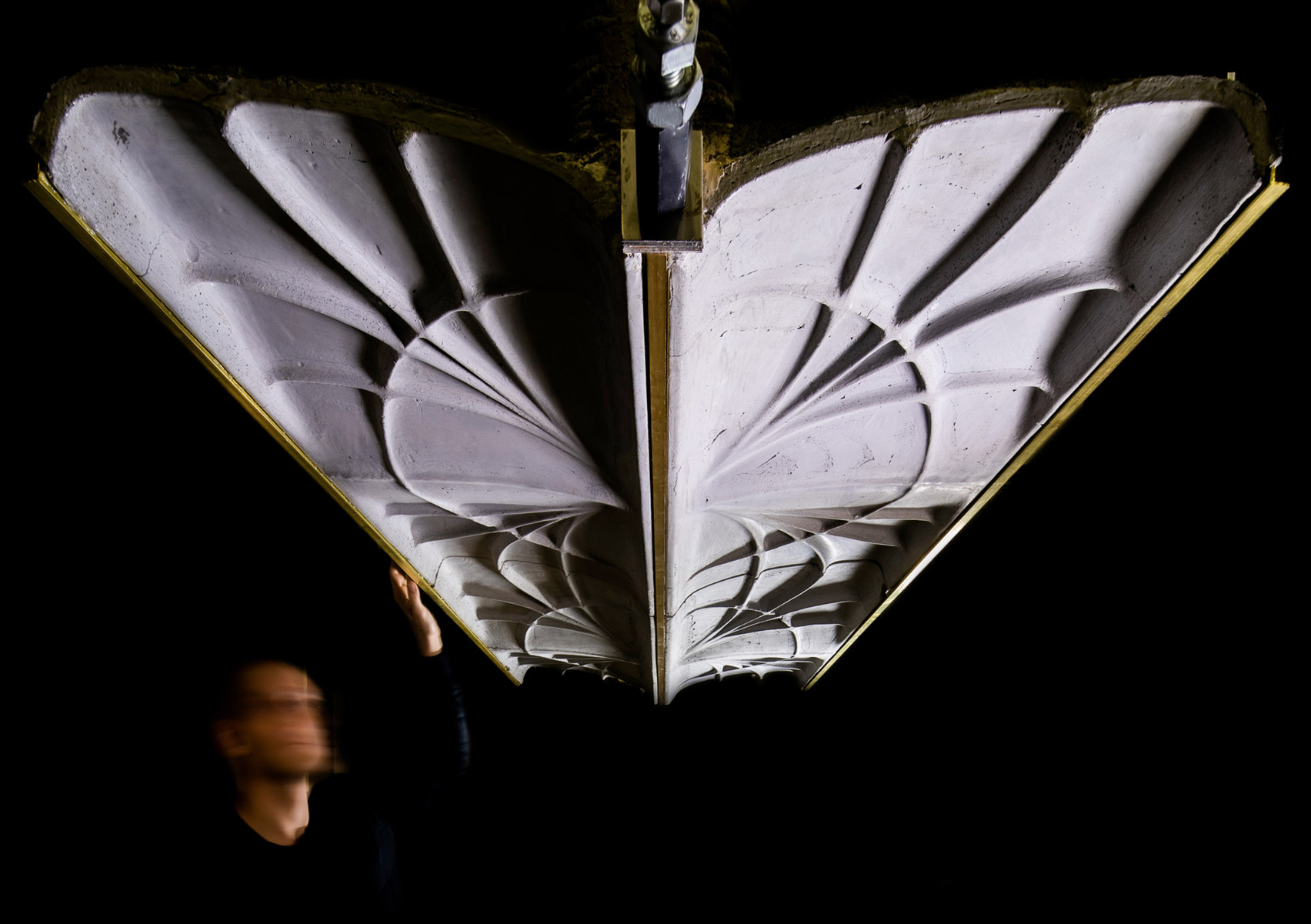
Anton hopes that the Fast Complexity system created at ETH Zurich will form part of the advancement of 3D-printed technologies that will enable more complex structures to be printed with concrete.
"Our vision is that in the near future large-scale building components for both structural and non-structural applications will be directly 3D-printable in concrete," she said. "This opens up new material saving and design potential."
3D printing in a variety of materials is increasingly being integrated into architecture projects. Recently Chris Precht and Arthur Mamou-Mani use sand to 3D print a pavilion in Saudi Arabia, while AIRLAB used 3D-printed stainless steel nodes to build a pavilion in Singapore.
At the end of 2019 robotic construction company Apis Cor built the world's largest 3D-printed building in Dubai.
The post ETH Zurich combines 3D printing and casting to make more efficient concrete structures appeared first on Dezeen.
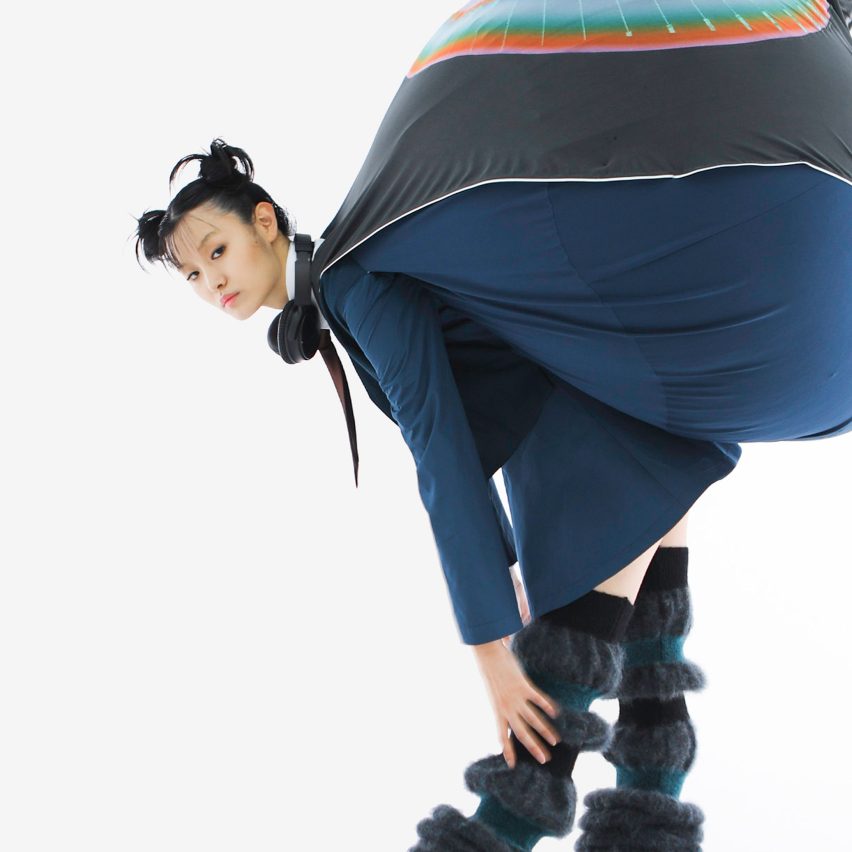
For her graduate collection at Central Saint Martins, fashion designer Dahee Kim used beanbags to create back-attachments that double as impromptu chairs.
Taking cues from the design of school uniforms, Kim wanted to use her graduate collection as a way of rejecting the strict rules and standards that "well-behaved" students have to abide by, particularly in South Korea where she grew up.
Altering the aesthetic of conventional uniforms in ways she thought a child might, Kim added unusual materials and elements such as beanbags and leg warmers to her garments.
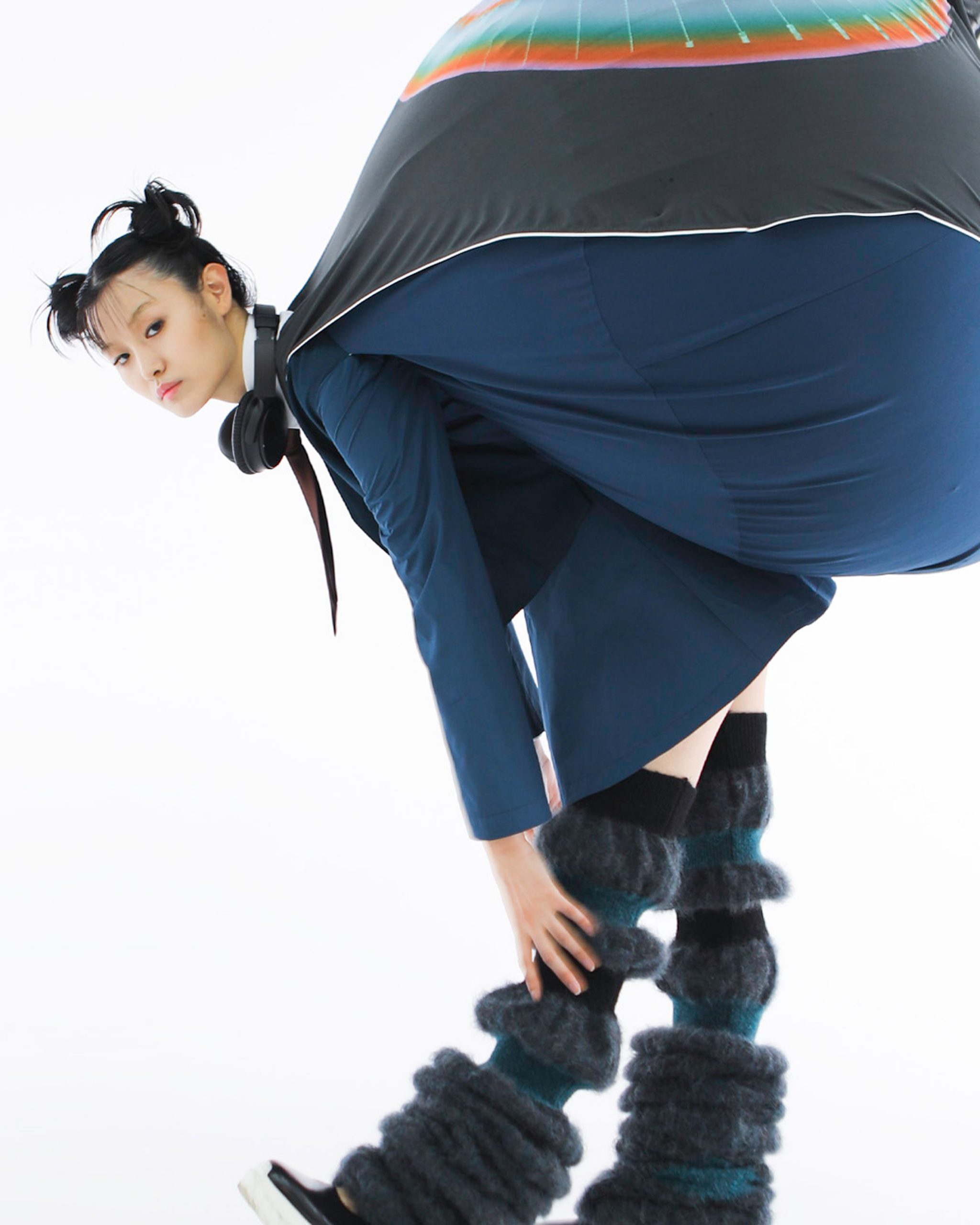
The designer was inspired to pursue this idea after seeing an image of a child "wearing a pretty dress and holding balloons at a parade" but adopting a grumpy face.
"I really liked this picture, because children think and act what they want without being aware of their surroundings or the eyes of others," she said.
"They are always breaking rules and are self-centred. This project draws inspiration from the abandonment of rules to celebrate self-representation and individualism."
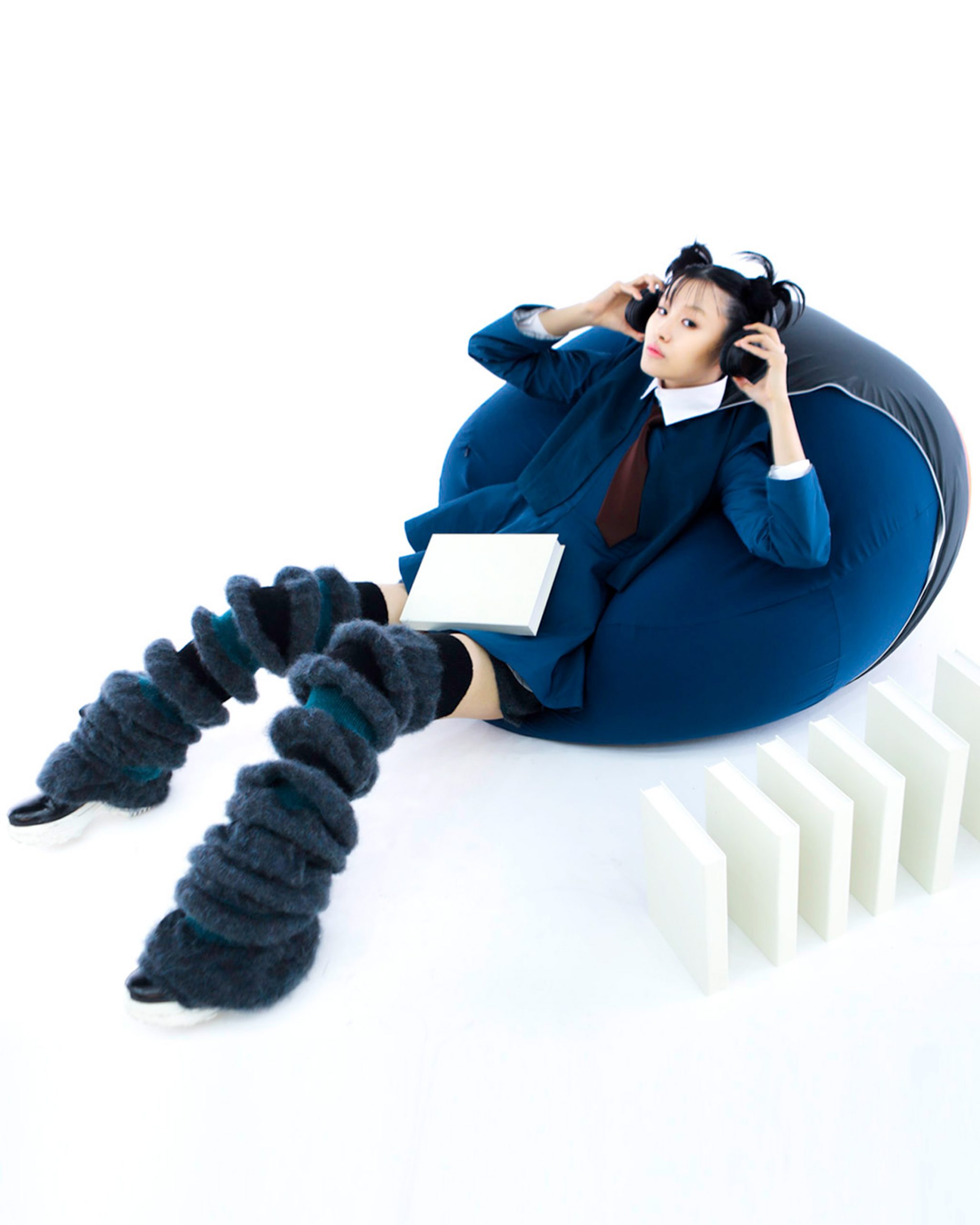
The yet-to-be-named collection comprises two main looks, one with the ball-shaped backpack-style element, and another with a onesie accessorised with a saggy hat.
The first look is a sailor-style mini dress designed to look like a modern take on a two-piece uniform, made from stretchy fabric that has been printed with puff binder for a 3D effect.
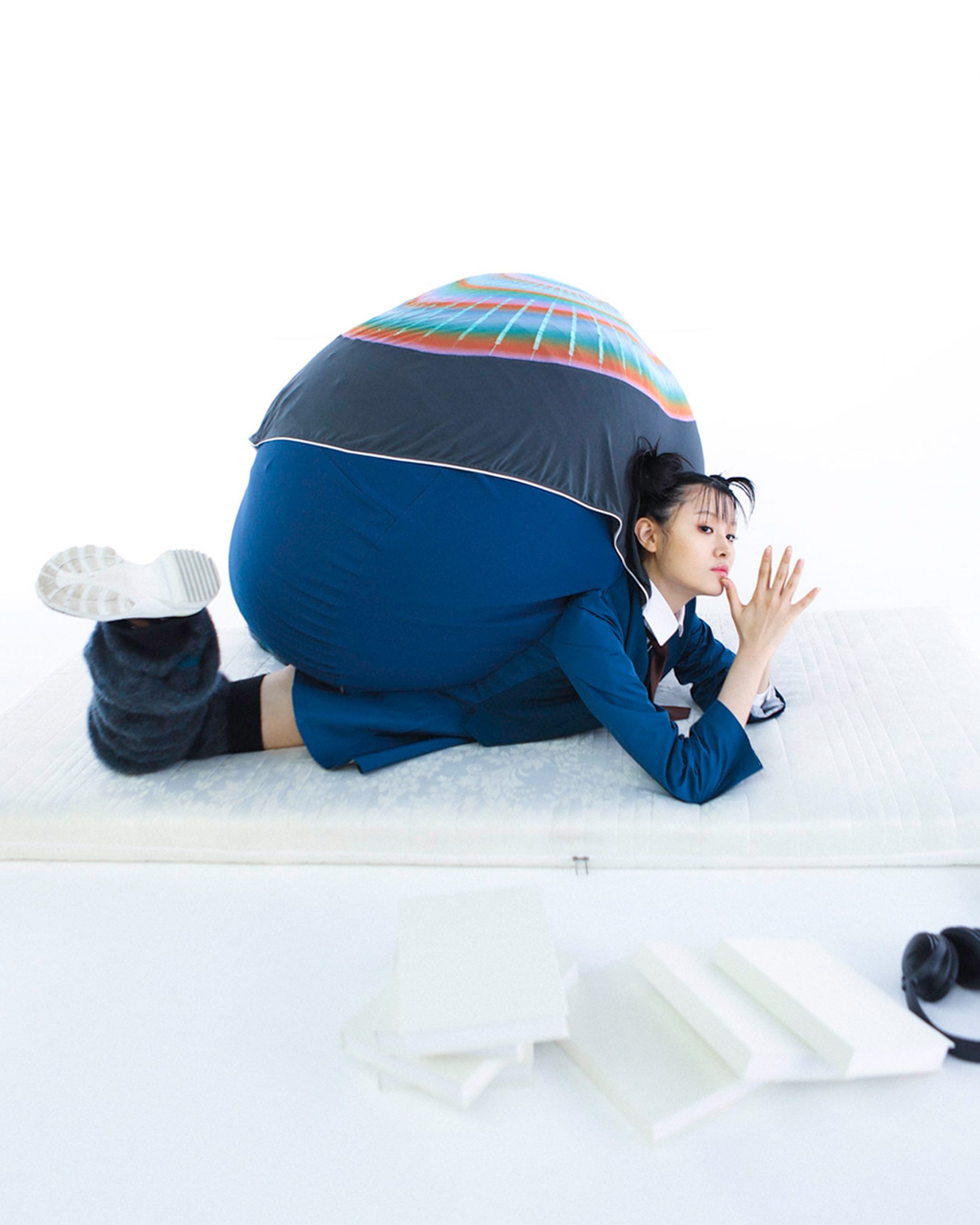
A large beanbag is secured to the back of the garment, in the way that kids might wear their backpacks underneath their clothes as a playful gesture.
The dress can double up as a resting cushion, enabling the wearer to transport a beanbag chair around on their back.
A thin material shaped like a cape is draped over the top of the beanbag and features a colourful, circular pattern. Kim completed the look with tiered leg warmers made from knitted mohair.
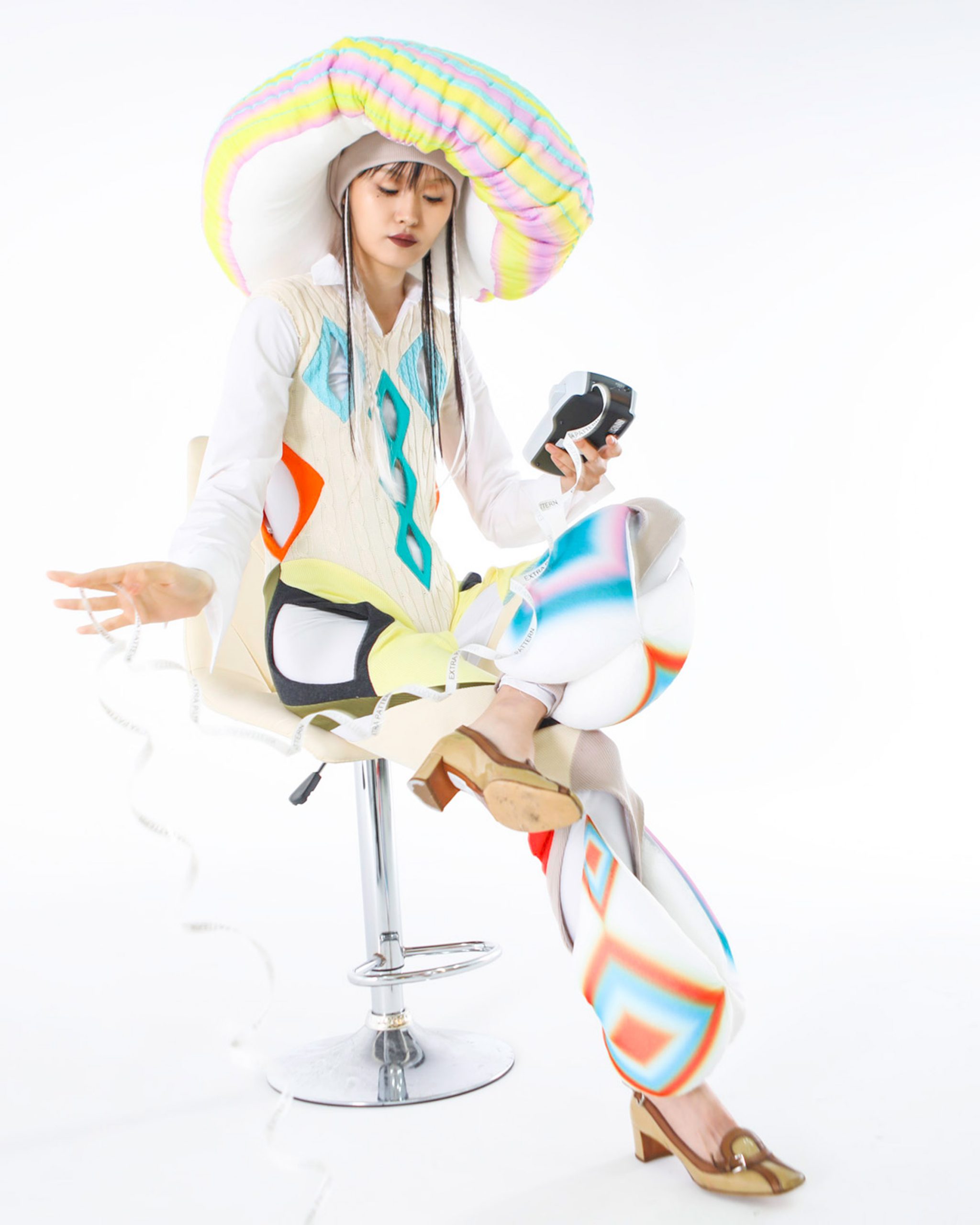
The second look was informed by a knitted vest that Kim used to wear at her school in South Korea. She has taken this element and made it into an all-in-one bodysuit, which features bright, psychedelic patterns printed on its bottom half.
Beanbag elements have been attached at the ankles of the garment in a bell-bottom style, and have also been used to make a floppy hat that resembles a mushroom. This has also been vibrantly printed in layers of yellow, pink and blue.
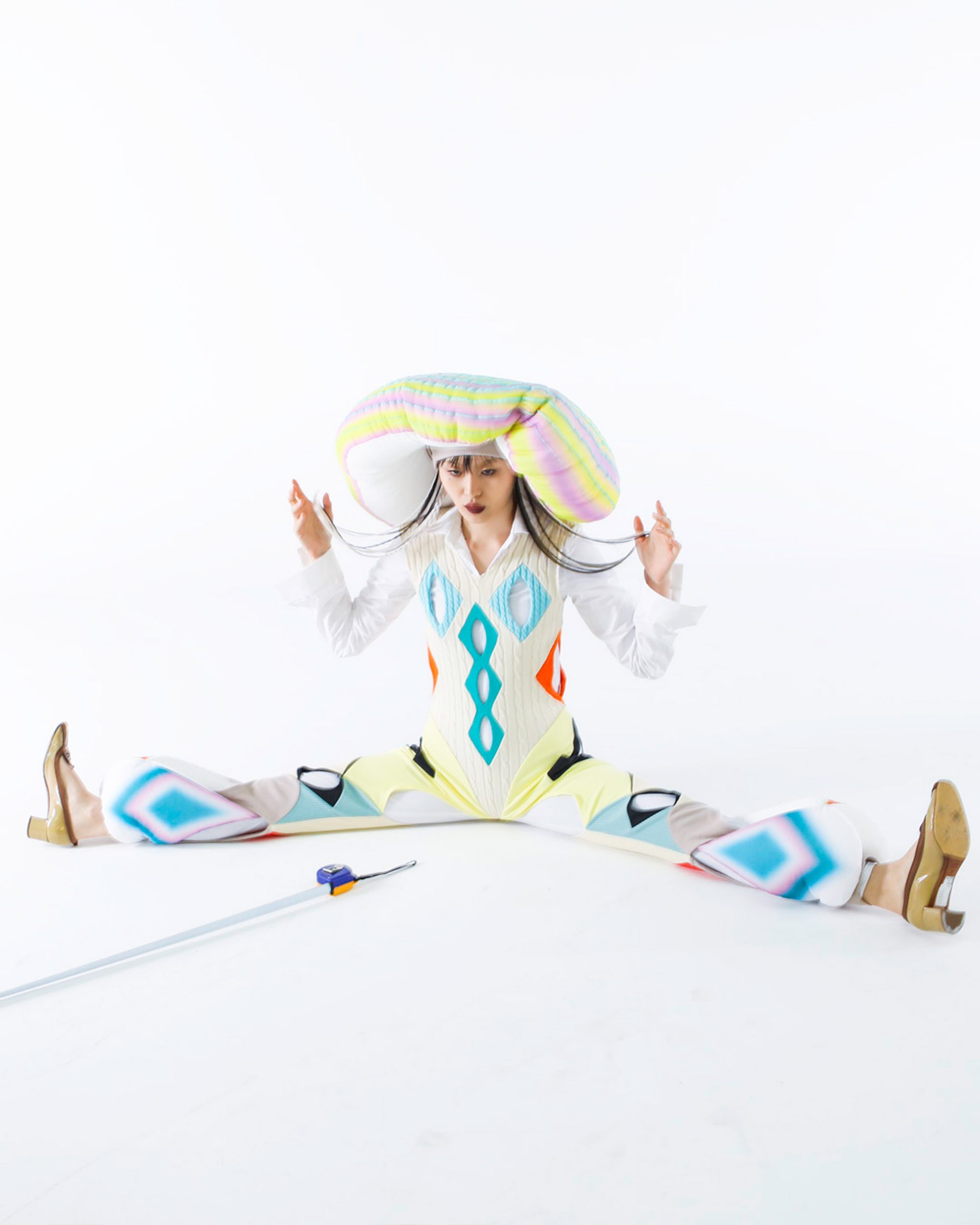
The beanbag aspects of the garments was also designed to represent the "heavy burden" of these restrictions that people wear on their shoulders.
This, according to Kim, was an "ironic" statement, as the lightness of the beanbags and their soft material make them comfortable to lie on, transforming the burden into a positive element.
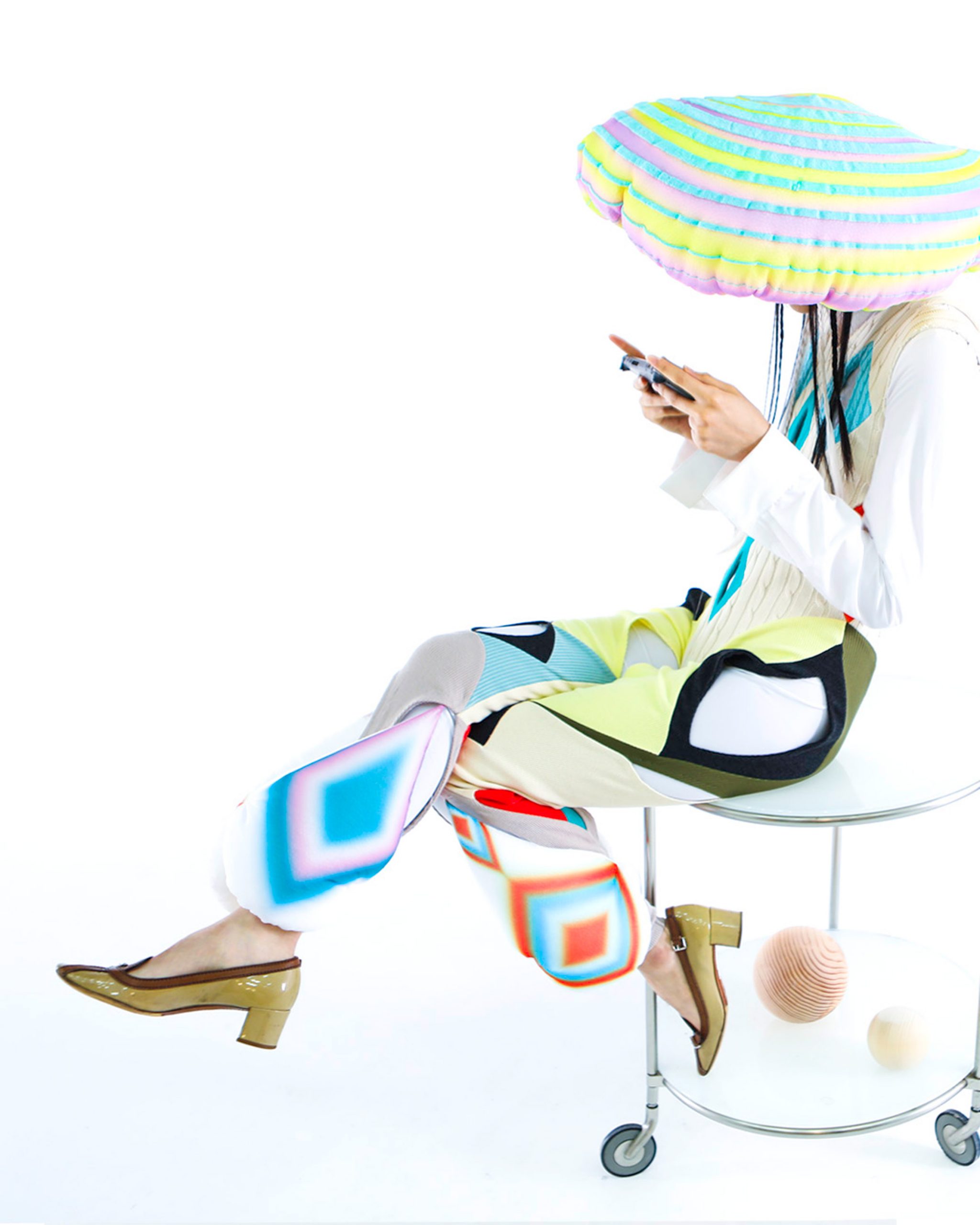
"I want my collection to send the message that we should be wary of and rebellious against the familiar 'inconveniences' that we face in life, but that we rarely object to – both in school and society at large," explained Kim.
"If I wore my collection and went to school, I would probably be punished – therefore I think it's a successful collection," she added.
"I hope that, after seeing my collection, someone will be inspired to break the mould of their thoughts."
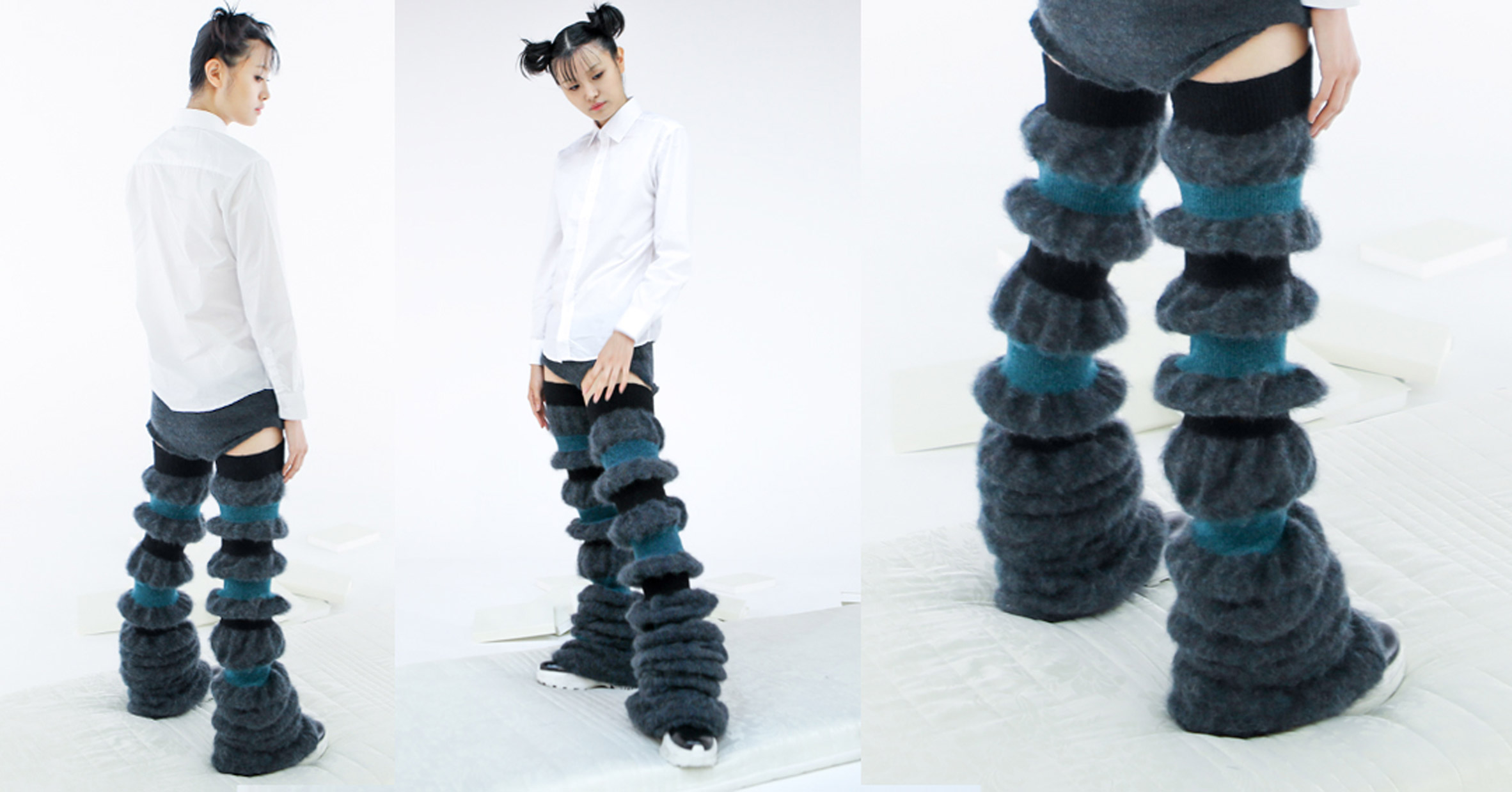
Fellow Central Saint Martins graduate Jessan Macatangay incorporated deconstructed chair frames and buckle-like accessories into his fashion collection, which features drapery made from lycra jersey and silk satin.
The five-piece collection, called Finding Beauty and Power in Struggle, is designed to symbolise how people carry the weight of personal struggles. Each look gets lighter and less bulky as they progress.
The post Dahee Kim attaches bulbous beanbags to uniform-style garments appeared first on Dezeen.
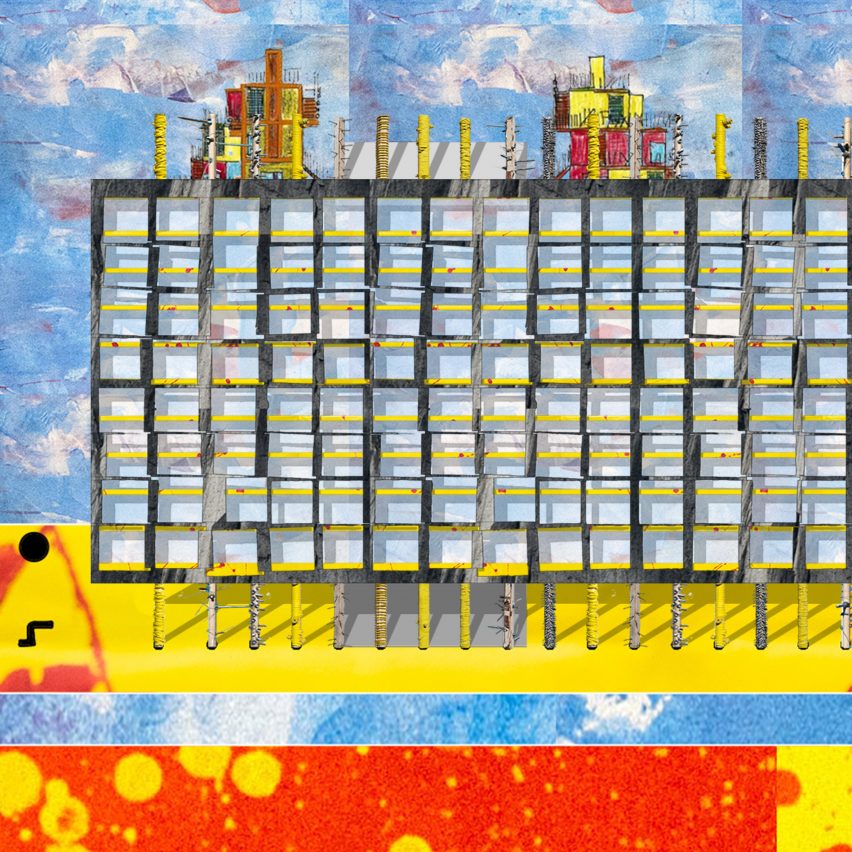
A dementia clinic that celebrates the joy of eggs and a dance school for the over 60s feature in this VDF school show of work from the University of Westminster's architecture students.
Of the more than 750 graduates and undergraduates that make up the university's School of Architecture and Cities, 10 students' work is showcased below, spanning disciplines from environmental and urban design to interior architecture.
The rest of the department will exhibit its projects at the Virtual OPEN 2020 exhibition starting from 16 July.
University: University of Westminster
School: School of Architecture and Cities
Courses: BA Architecture, BSc Architecture and Environmental Design, BSc Architectural Technology, BA
Designing Cities, BA Interior Architecture and Master of Architecture (RIBA Part II)
Tutors: Ro Spankie, Julian Williams, Jane Tankard, Benson Lau, Richard Difford, Giulio Verdini, Roudaina Alkhani, Thomas Grove, Sean Griffiths, Kester Rattenbury, John Cook, Laura Nica, Ben Pollock, Gill Lambert, Geoff Shearcroft, David Scott, François Girardin, Constance Lau and Stephen Harty
Course statement:
"The School of Architecture and Cities offers a wide range of undergraduate and postgraduate courses as well as research degrees a few moments from Baker Street. Here, students can enjoy access to state of the art facilities including the extensive Fabrication Laboratory and dedicated open-plan design studios.
"OPEN 2020 is a rolling programme of events and an evolving virtual platform being created by the school's staff and students, which reflect the varied design approaches of the School of Architecture and Cities and their place at the heart of London.
"It will feature the works of more than 750 students, drawing on the vast body of developmental and finished work imagined and realised over the course of the last academic year. The show will transform student work into digital assets, creating an extraordinary display of new architecture and a compelling visitor experience.
"The show is set to run until 30 September at openwestminster.london."
Thursday 2 July, 6:30pm
OPEN 2020 catalogue and film presentation
Introduction to the VirtualOPEN2020 programme and the collaborative openwestminster.london exhibition platform
Thursday 16 July, 6:30pm
Opening of the Virtual OPEN 2020 Exhibition Platform
Opening speech by Professor Sadie Morgan OBE
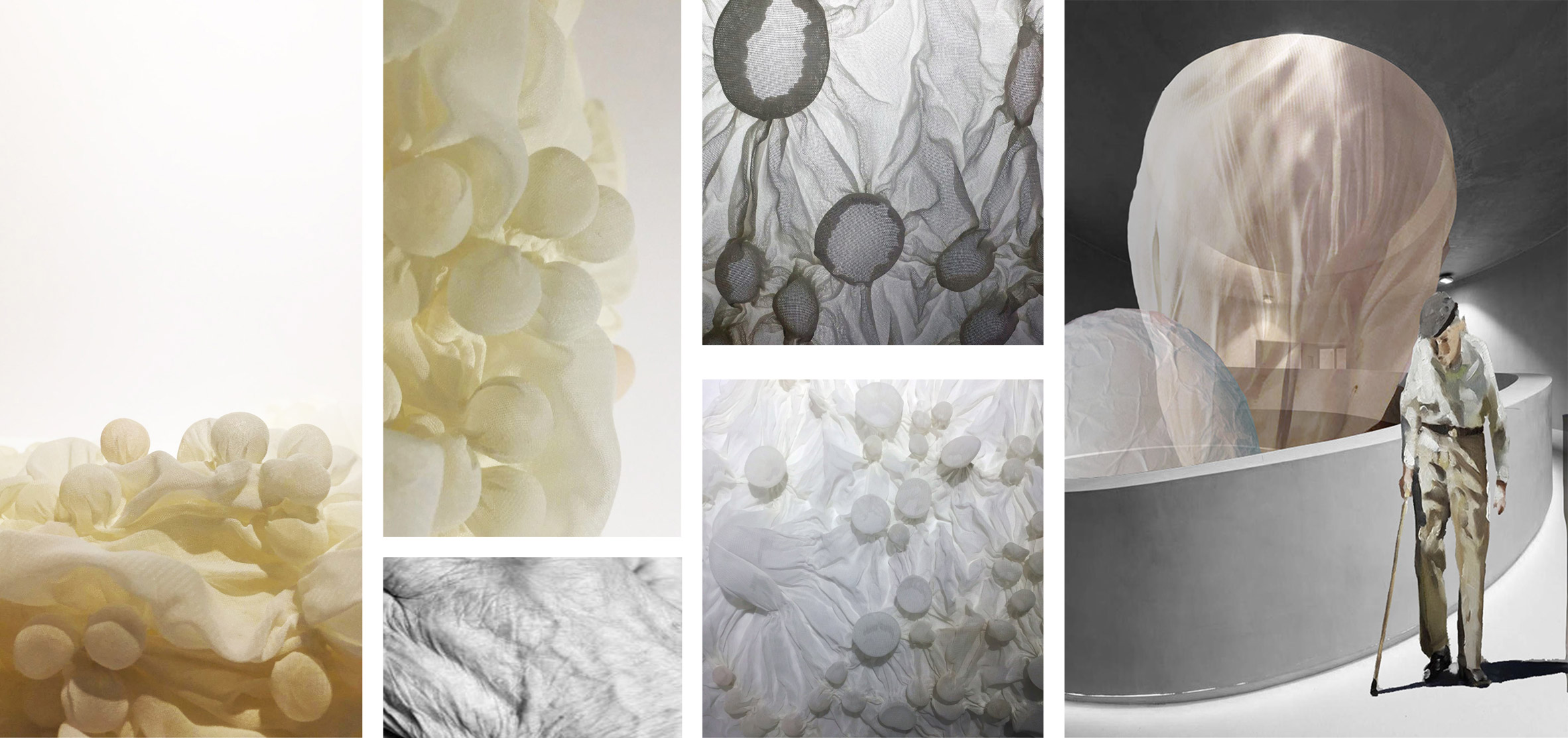
Alive Inside by Anna Gregory, BA Interior Architecture
"Alive Inside is a dedicated dance school for people over 60. It provides classes that encourage movement and enable those with deteriorating bodies and minds to feel alive and reduce their social isolation. This proposal consists of pneumatic cushions restrained in aluminium extrusions and supported by a lightweight structure.
"When you have dementia, you are lost in time as much as you are lost in space. Therefore, semi-permeable modular cushions create a freestanding, multi-sensory interior and modest furniture interventions, that helps occupants to orient themselves in space using textiles and light. The structure itself is like a drawing in space, marking out territory and framing key visual landmarks to prompt memory when cognitive mapping fails."
Award: VOLA Award for Best Design Research
Website: annagregoryinteriors.wixsite.com

Theatre of Senses by Carina Tirnavean, BA Interior Architecture
"This project embraces the concept of performance and transforms a traditional theatre into a Theatre of Senses. The silhouette of the building merges with the colourful silhouettes of its interior design and with those of the visitors, creating an atmospheric, mysterious and innovative theatrical path.
"By walking through the interior, visitors' senses are animated and six fundamental feelings are elicited through a sequence of performance sets. These represent anger, happiness, sadness, disgust, fear and surprise. Theatre of Senses becomes a collection of performance rooms and stages, each one facilitating an alternate play of colours and recreational atmospheres as a play of senses and light."
Email: carina.tirnavean@gmail.com
Instagram: @archiconic_
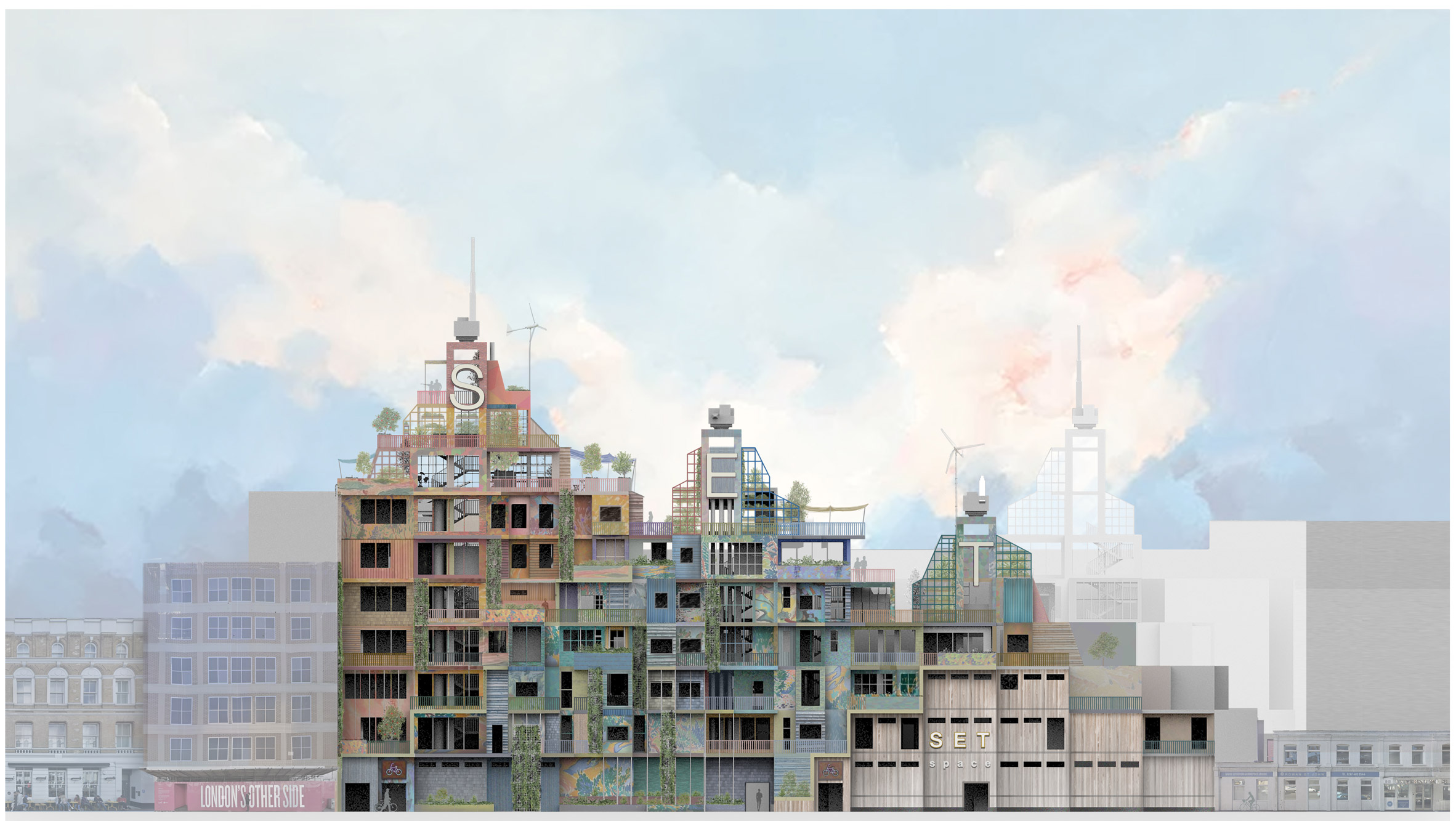
The Borough SET by Rowan St John, BA Architecture
"Faced with an uncertain future the founders of the MayDay Rooms, a collaborative radical organisation, are deliberating their next move. The Borough SET is an urban enclave and archive that enables an artistic community to operate with access to the library of documents that inspires them.
"The project facilitates low-cost living, working and growing as part of a collaborative, intentional community. The complex is as self-sufficient as possible and feeds off the waste of the city. Rather than being fixed and immobile, it is designed to grow and adapt over time, permitting decay and renewal within the predetermined limits of its mountainous superstructure."
Website: rowanstjohn.co.uk
Email: rowanstjohn@gmail.com
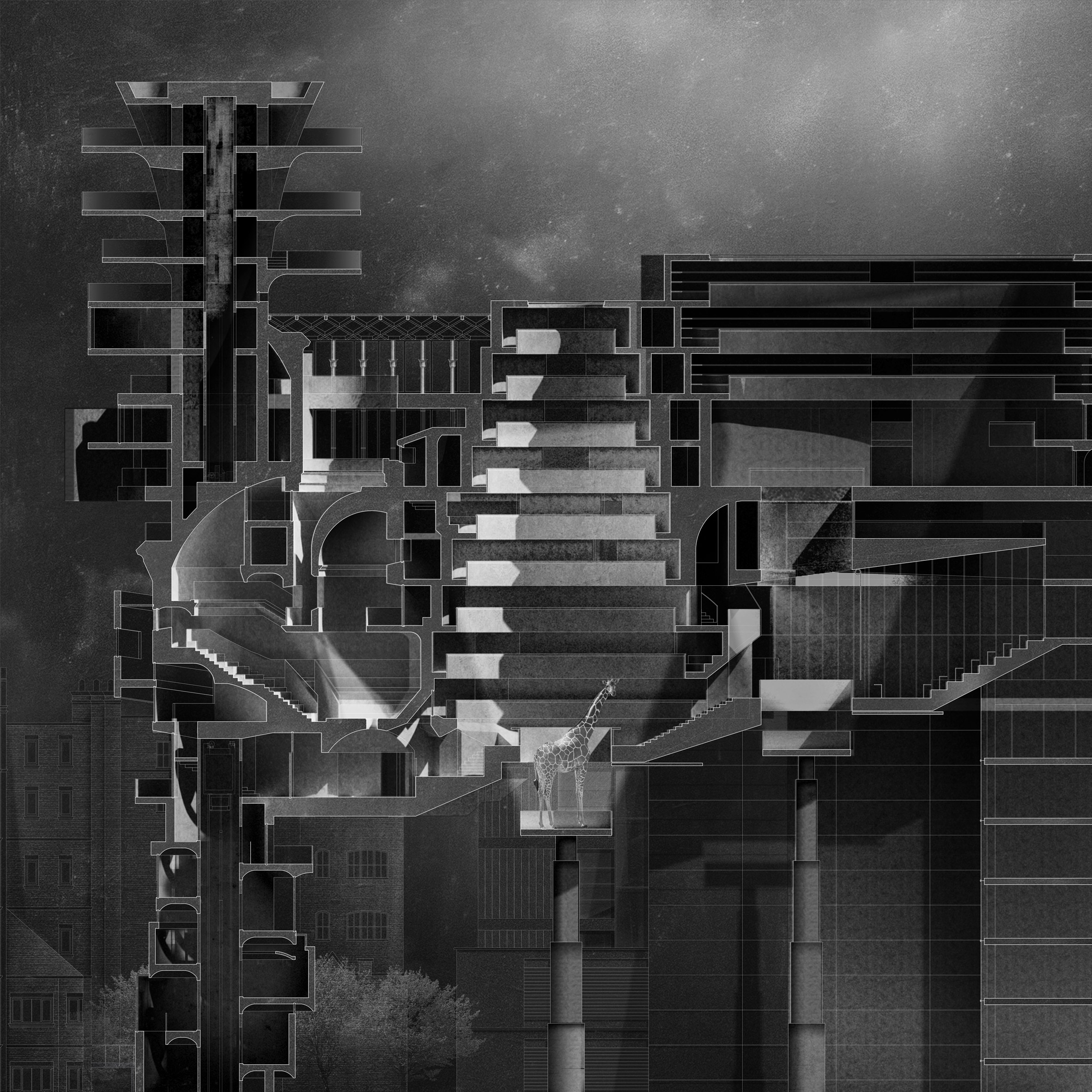
The Lion and the Unicorn: Taxidermy and the Vertical Garden of Pleasures by Silvia Galofaro, BA Architecture
"This 21st-century version of an urban pleasure garden is inspired by London's historical approach to leisure and the 1951 Festival of Britain. Originally the lion, as a symbol for the United Kingdom, alluded to establishment, tradition, strength and dependability while the unicorn was whimsy and at times mercurial and capricious.
"This dualism is translated into the architectural language of the project, where the Lion takes on a calculated rigour inspired by baroque geometry. This is contrasted with modern glass and steel to represent the unicorn. This Janus-faced approach programmatically alternates between the science of freeze dry-mounted taxidermy and the pleasures of urban landscapes."
Email: silvia.galofaro@outlook.com
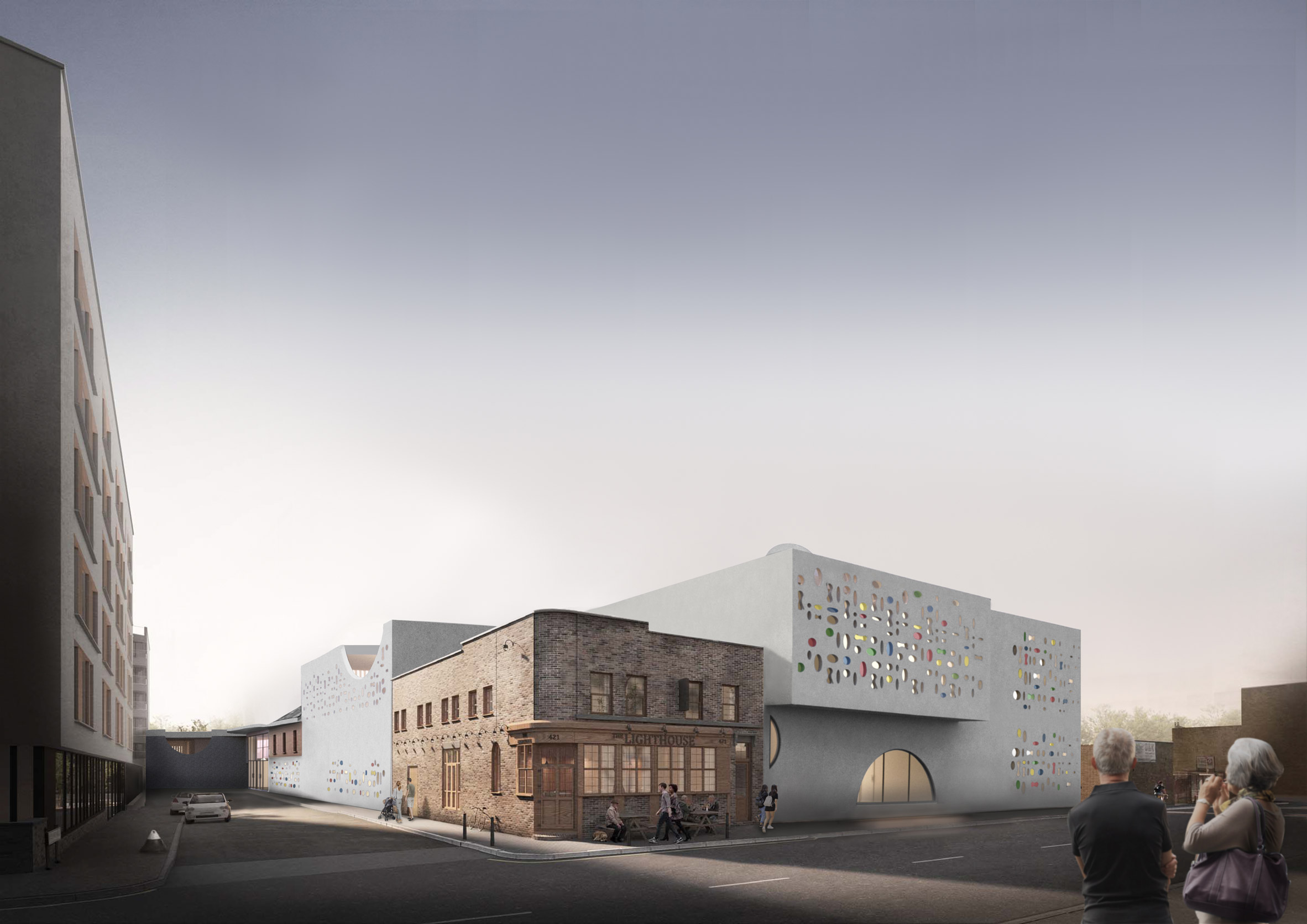
Meditation Healing Retreat by Ella Reed, BSc Architecture and Environmental Design
"This design brief proposes a meditation healing retreat centre, where visitors are taught meditation to improve their mental health long-term. Guests will be referred to stay at the centre for a period of time through the NHS and will have the opportunity to learn mindfulness meditation as a non-traditional means to manage mental health issues such as depression and anxiety.
"The aim is to remove the stigma around mental health and to educate people about how they can change their life for the better without the need for expensive therapeutic treatment and medication."
Email: ellareed@hotmail.co.uk
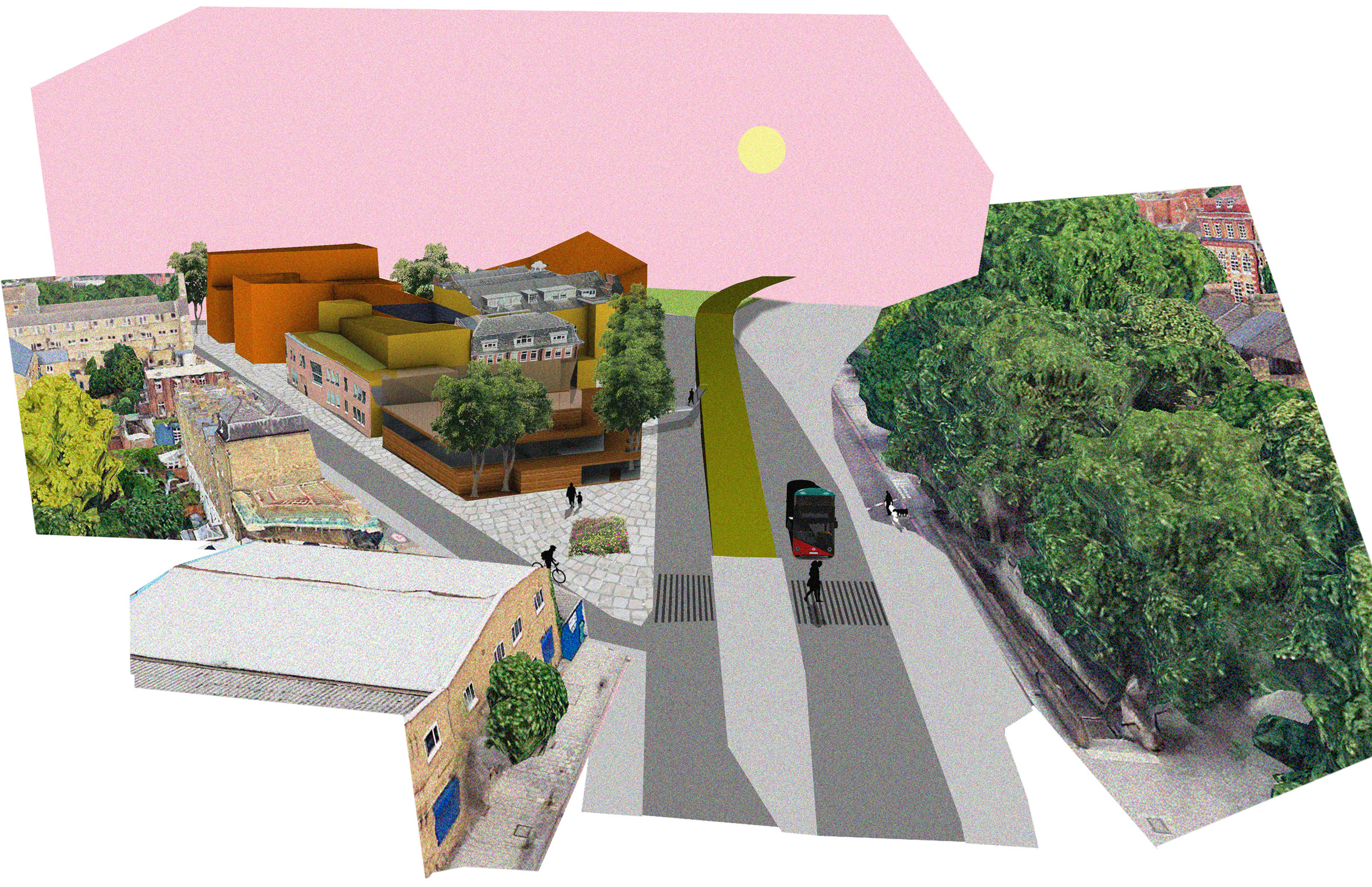
St Saviour's and St Olave's Church of England School by Elina Mieme, BA (Hons) Designing Cities
"Old Kent Road in Southwark has been recognised by the mayor as one of London's 'opportunity areas'. It will be redeveloped and become home to thousands of new people in the near future. This project looks at the site of the St Saviour's and St Olave's Church of England School and explores ways of using the space more efficiently, improving quality of life for residents and students.
"It provides much-needed facilities such as a modern and sustainable sports hall, covered courtyard, cultural centre and public library, as well as attempting to reimagine the area around Bricklayers roundabout as a place for people."
Portfolio: behance.net/elnamieme
Email: elinamieme@gmail.com
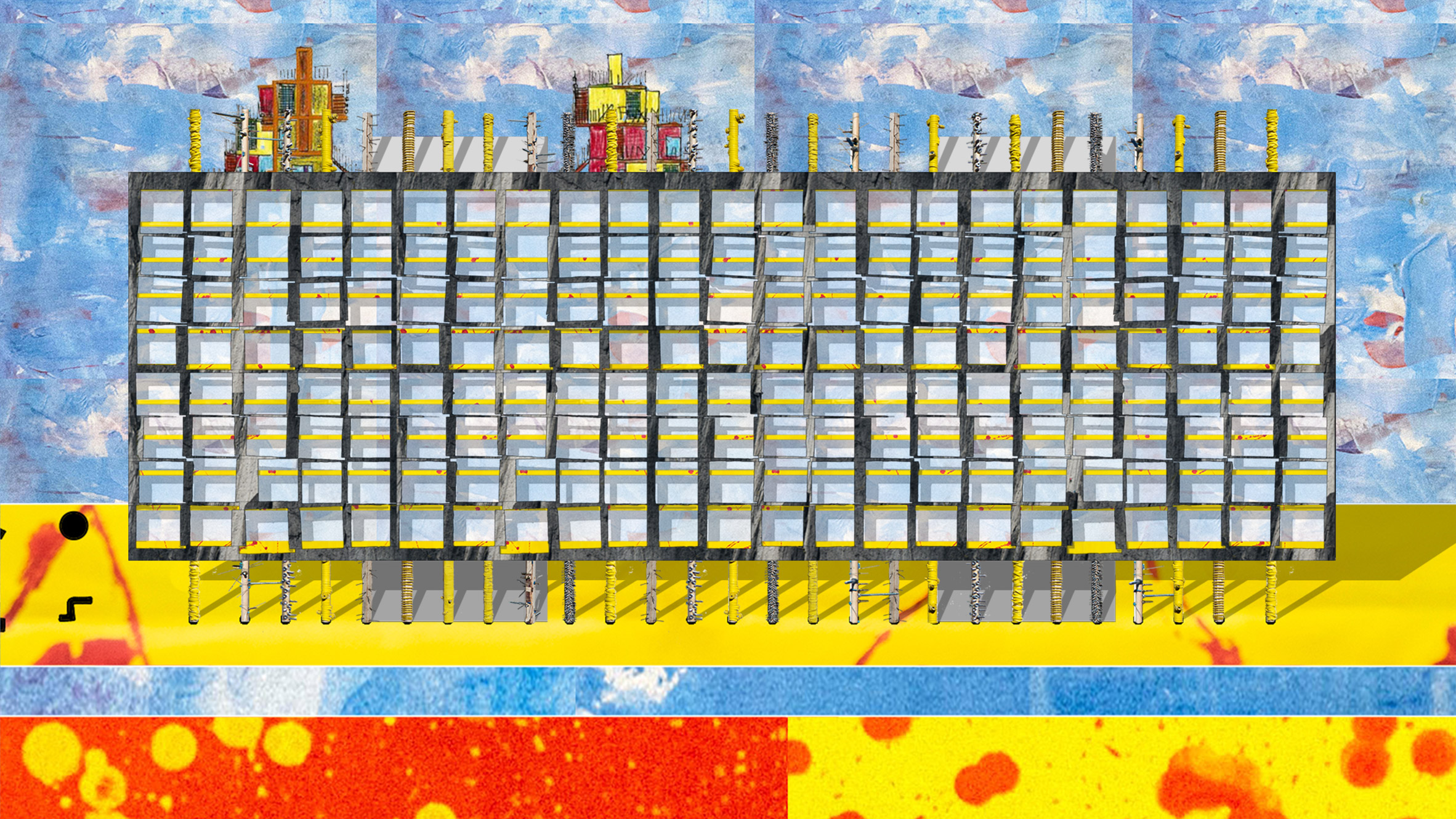
The Really Really Real by Sinead Fahey, Master of Architecture
"This proposal encompasses a student accommodation block, located near and inspired by the eclectic Dagenham Sunday Market on the riverside in Barking, East London. The building is situated within a wider masterplan for a technical college, developed collaboratively using experimental methods by four members of the studio.
"The architecture derives from various types of 'chance operations', which generate compositional studies characterised by experimental representational techniques, alongside an array of unique architectural components with distinct material and formal qualities. The project is also influenced by our studio's trip to see the buildings of Le Corbusier."
Email: w1703713@my.westminster.ac.uk
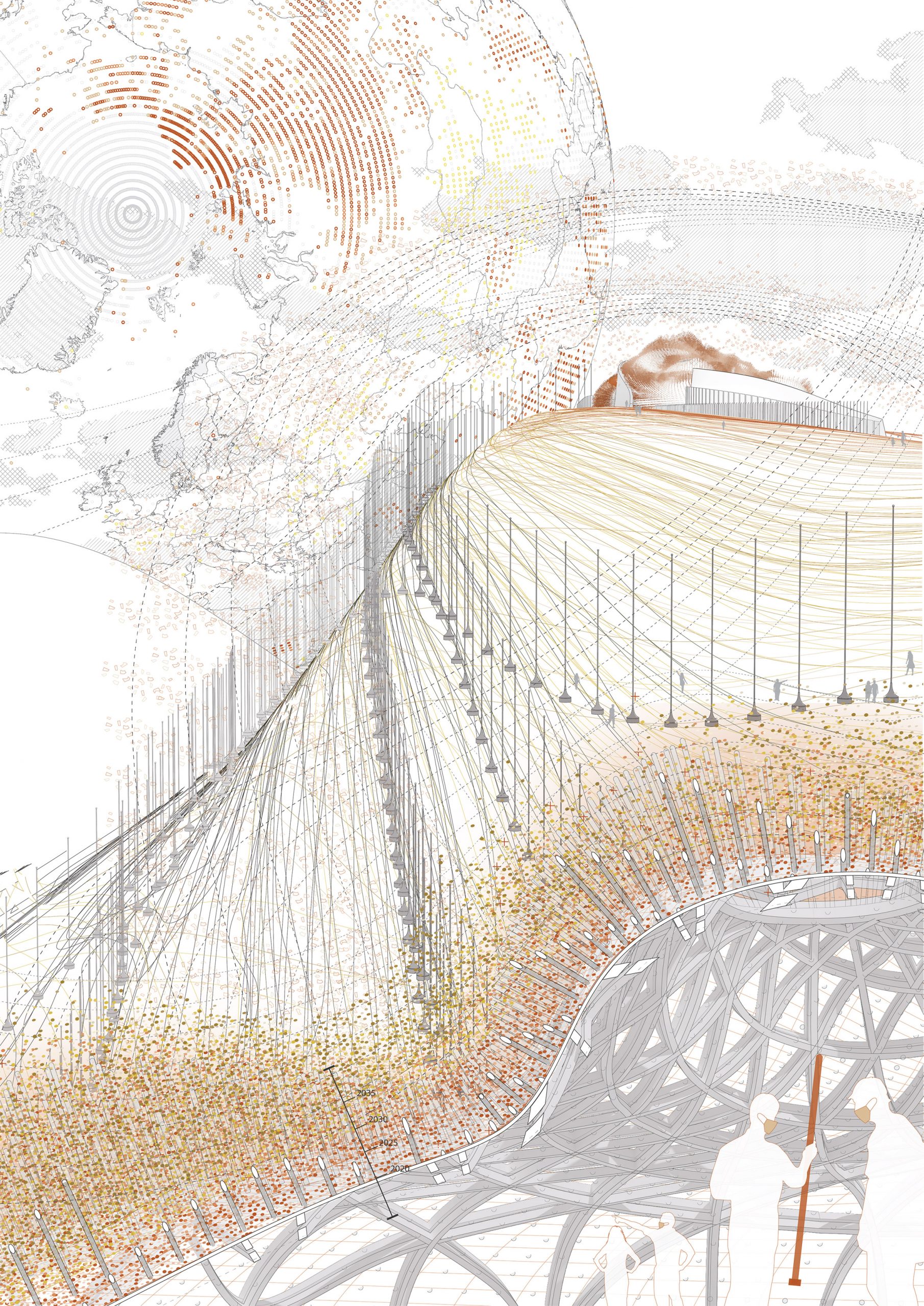
The Micro-Plastic Parliament by Katherine Dechow, Master of Architecture
"The Micro-Plastic Parliament aims to encourage debate and policy formation around anthropogenic air particle contamination and air-based micro-plastics. The masterplan is defined by local wind movements and areas of high and low velocity, which dictate the shape of a space for public engagement.
"The envelope of the building aims to accelerate the deposition of micro-plastics through its form and use of electrostatic charge, building up over time to conceal the building and make visible the downwind consequences of urban life."
Email: w1698831@my.westminster.ac.uk

Watney Plaza Reminiscence Home by Archie Stroud, Master of Architecture
"Buildings should make our lives more joyful. But to create joy, I first had to define it. This intensely personal investigation resulted in the thesis that eggs are the purest form of joy. To apply this thesis to architecture, I turned to Tower Hamlets where I highlighted a public service that joy would best serve.
"The resulting proposal gives people with dementia a positive blast from the past through reminiscence therapy. By creating an artificial bubble that mirrors the past, the scheme helps to slow the decline of cognitive abilities in its residents, allowing them to live a fulfilling final chapter of their lives."
Email: w1700174@my.westminster.ac.uk
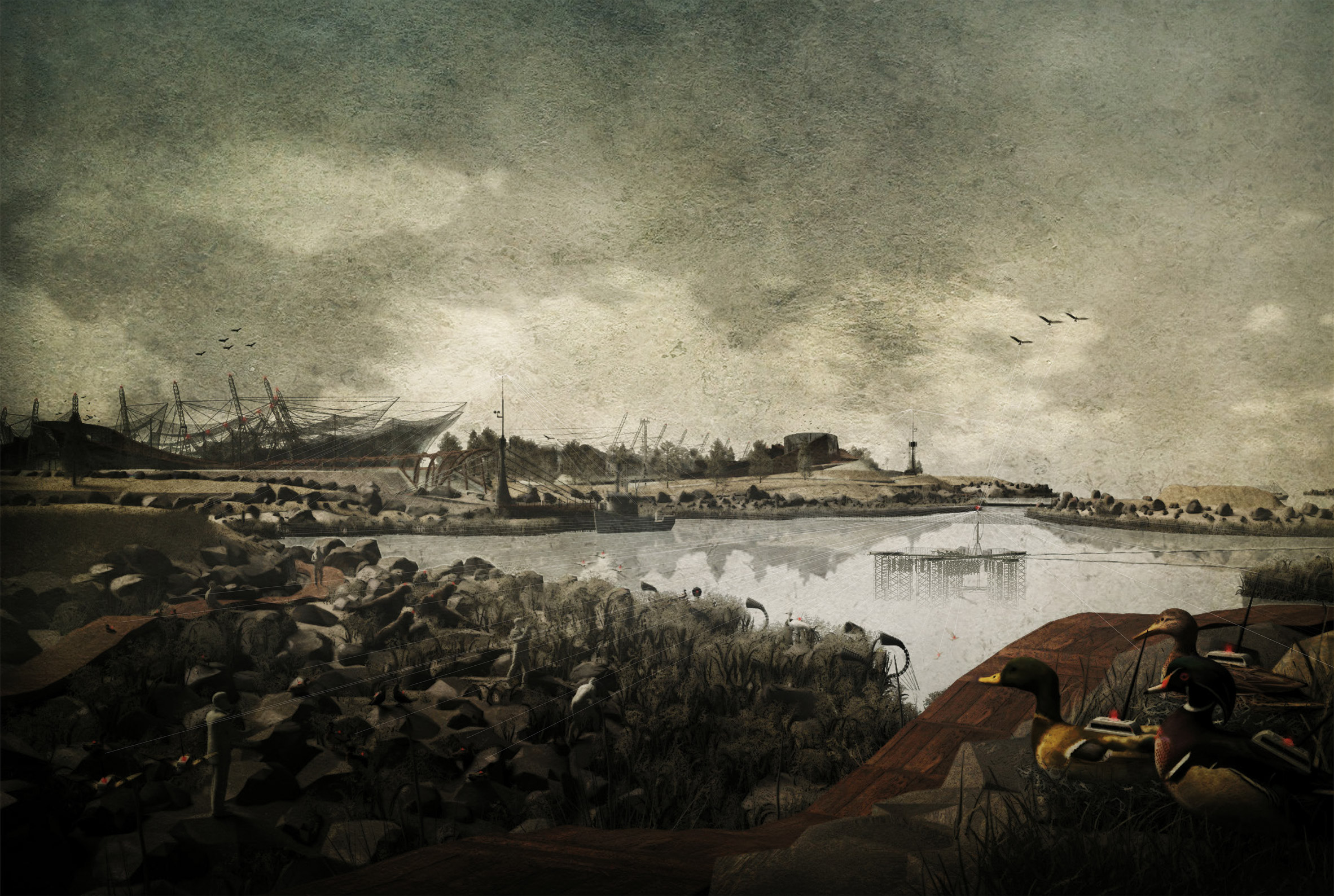
Eiderland Wildlife Data Gathering Centre by Martynas Kasiulevicius, Master of Architecture
"Eiderland investigates pressing issues surrounding the remote island of Flatey in Iceland's Westfjords region. Problems such as rural depopulation and ageing pose a threat to the harvesting of feathers, called Eiderdown, from local Eider ducks. With the aim of preserving the current state of Flatey and conserving the historic down collection process, the Eiderland centre occupies one of the adjacent remote islands.
"The project proposes a diverse set of interventions that aim to use local wildlife as a means of gathering ornithological and climatological data for the Icelandic Institute of Natural History, thereby adapting the remote islands to the Networked Age."
Email: m.kasiulevicius@my.westminster.ac.uk
Virtual Design Festival's student and schools initiative offers a simple and affordable platform for student and graduate groups to present their work during the coronavirus pandemic. Click here for more details.
The post University of Westminster architecture students share "varied design approaches" across 10 projects appeared first on Dezeen.
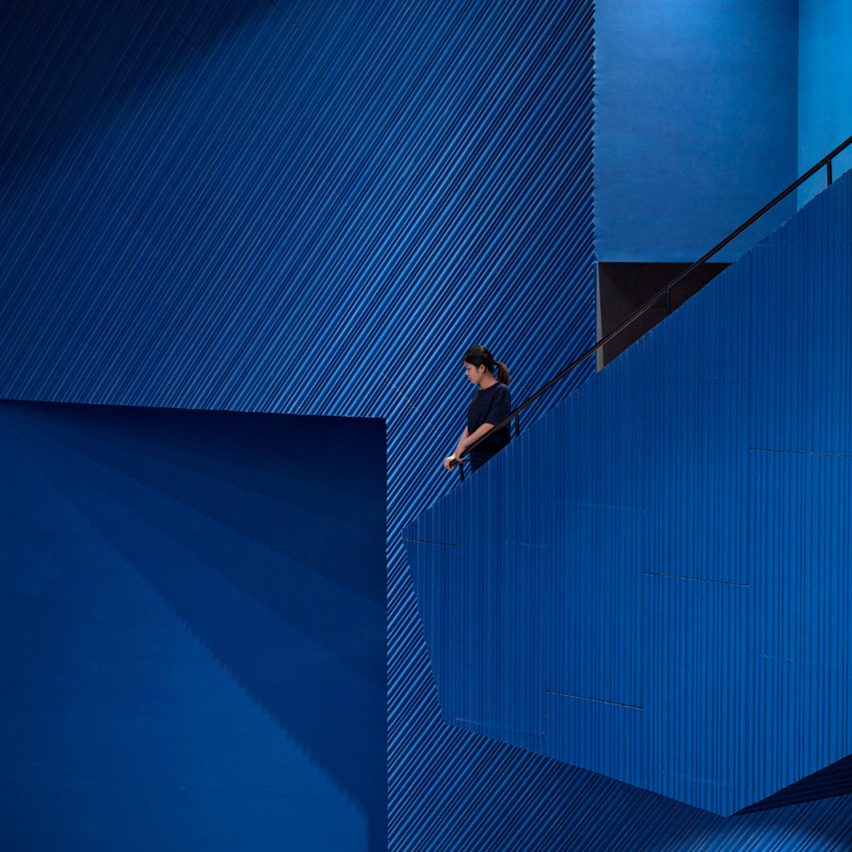
Beijing studio Open Architecture has created the Pingshan Performing Arts Center near Shenzhen as a "counter-statement" to other more extravagant theatres that have recently been built in China.
The architecture studio designed the performing arts centre in the Pingshan district of Shenzhen with a simple form to demonstrate an alternative to the landmark structures that are being built across the country.
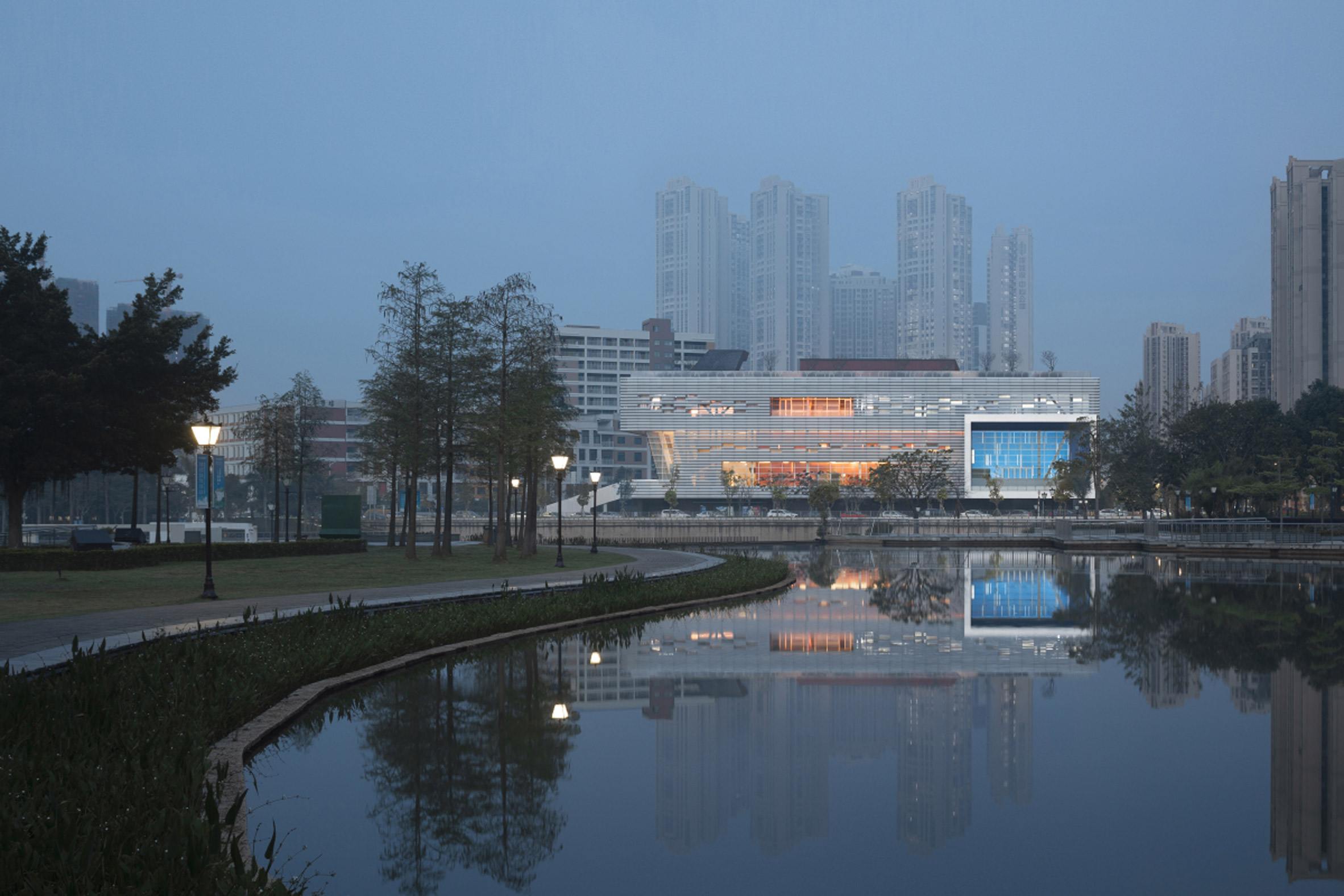
"We entered the design competition at the time that so many extravagant, grand theatres were being built in China and elsewhere, spending millions and millions of taxpayer money seemingly without blinking an eye," said Open Architecture co-founder Li Hu.
"We wanted to make a counter-statement," he told Dezeen.
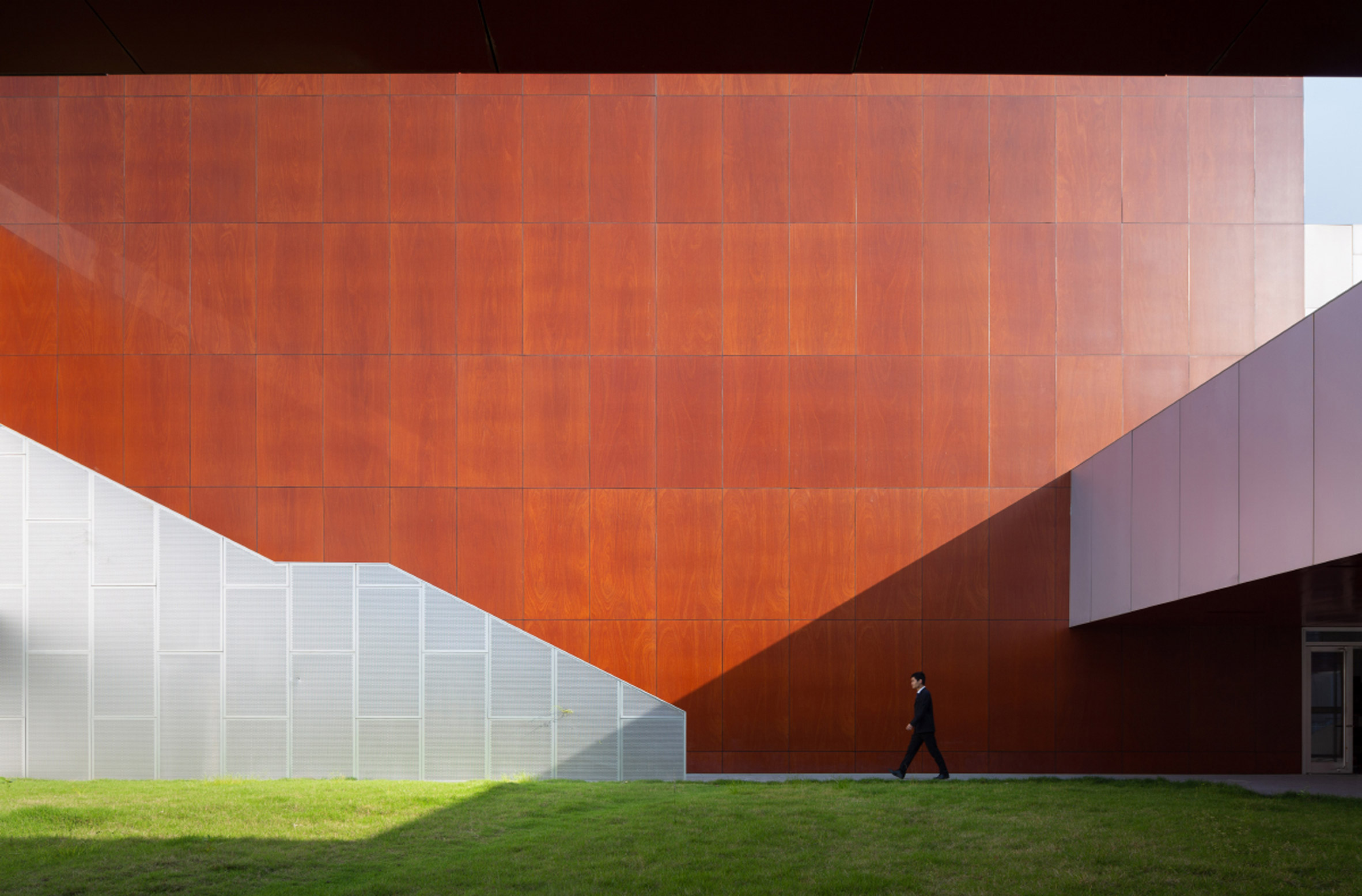
Rather than creating an elaborate exterior form, Open Architecture focused on adding drama to the interior spaces by creating unexpected routes through the building.
"The form of the floating-box itself is an anti-thesis to the world of theatre design taking dramatic forms for granted," said Li.
"Instead, we packed the 'drama' inside. Unexpected programs and spaces, twists and turns, in and out, to wrap around and above the grand theater space at the core, which activates the urban facade day and night," he continued
"We took the inspiration from the concept of the 'Chinese box' – a cubical wooden treasure block made of complicated interlocking pieces – sophistication inside the simplicity."
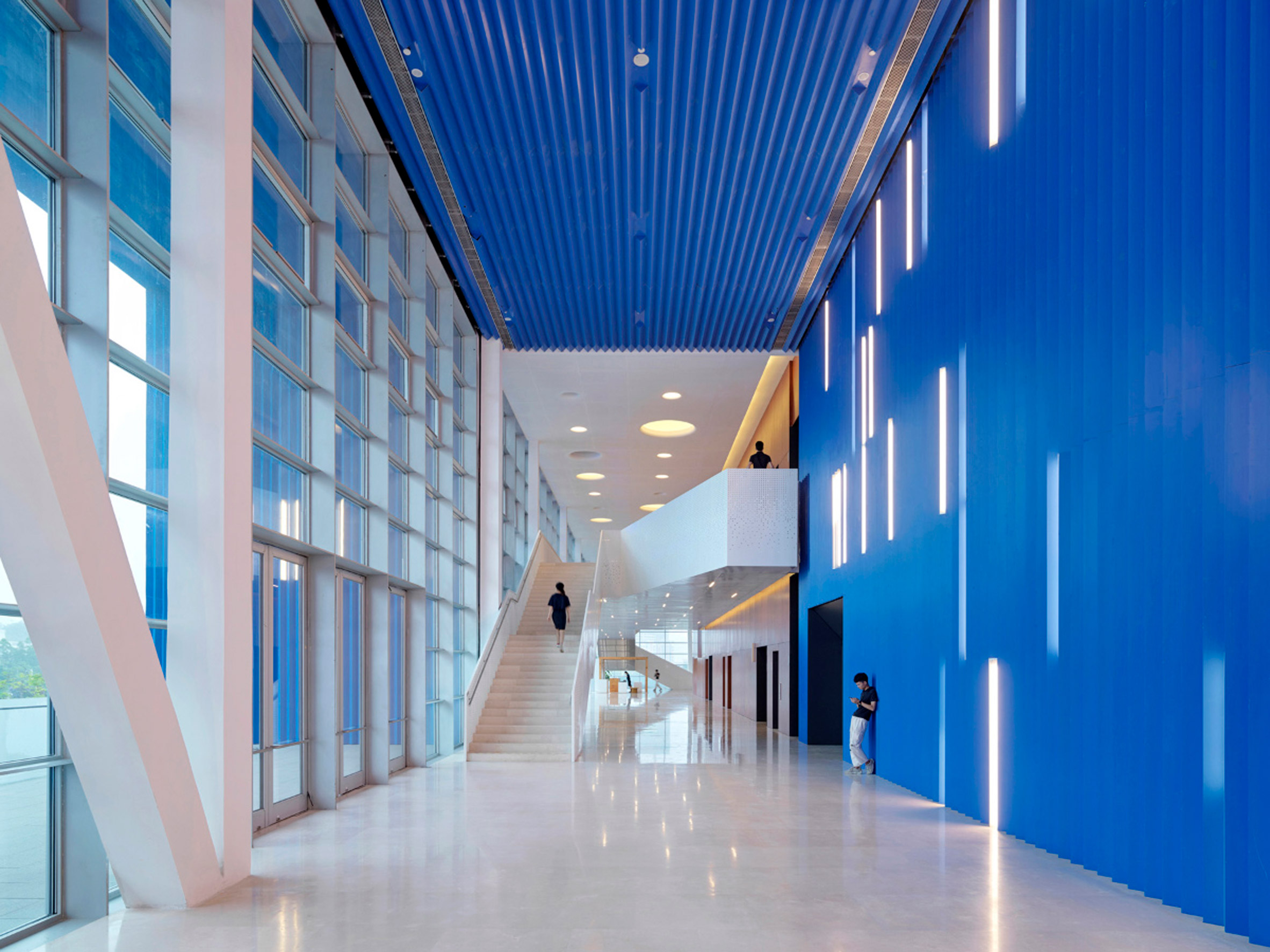
Although the original brief was for a stand-alone theatre, Open Architecture convinced the client to expand the program to include a performing-arts centre, dance studio, educational facilities as well as a restaurant and a cafe.
"We were lucky to have the support from our client who ultimately agreed to our proposal of 'redesigning' the original program, so we turned the mono-functional grand theatre building to a much more sustainable performing arts centre with programs that are accessible and much more 'useful' to the local community," said Open Architecture co-founder Huang Wenjing, who is a judge of this year's Dezeen Awards.
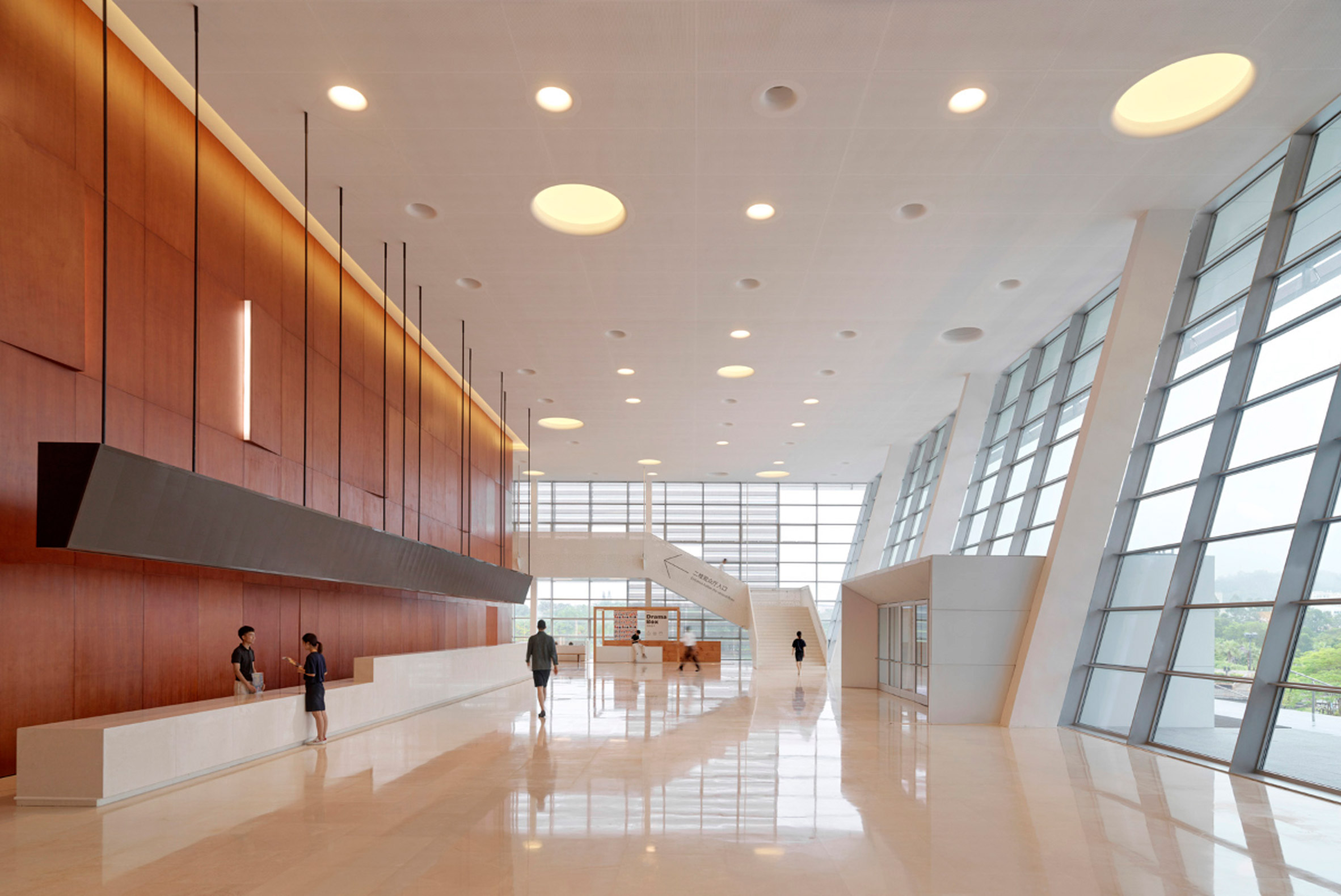
The 1,200-seat main auditorium was placed at the centre of the building and is clad in dark-red-toned wood panels, which contrast with the largely white interiors of the surrounding spaces.
Internally, the auditorium's walls and seats are coloured a deep blue, while bamboo panelling is used on the roof and balconies.
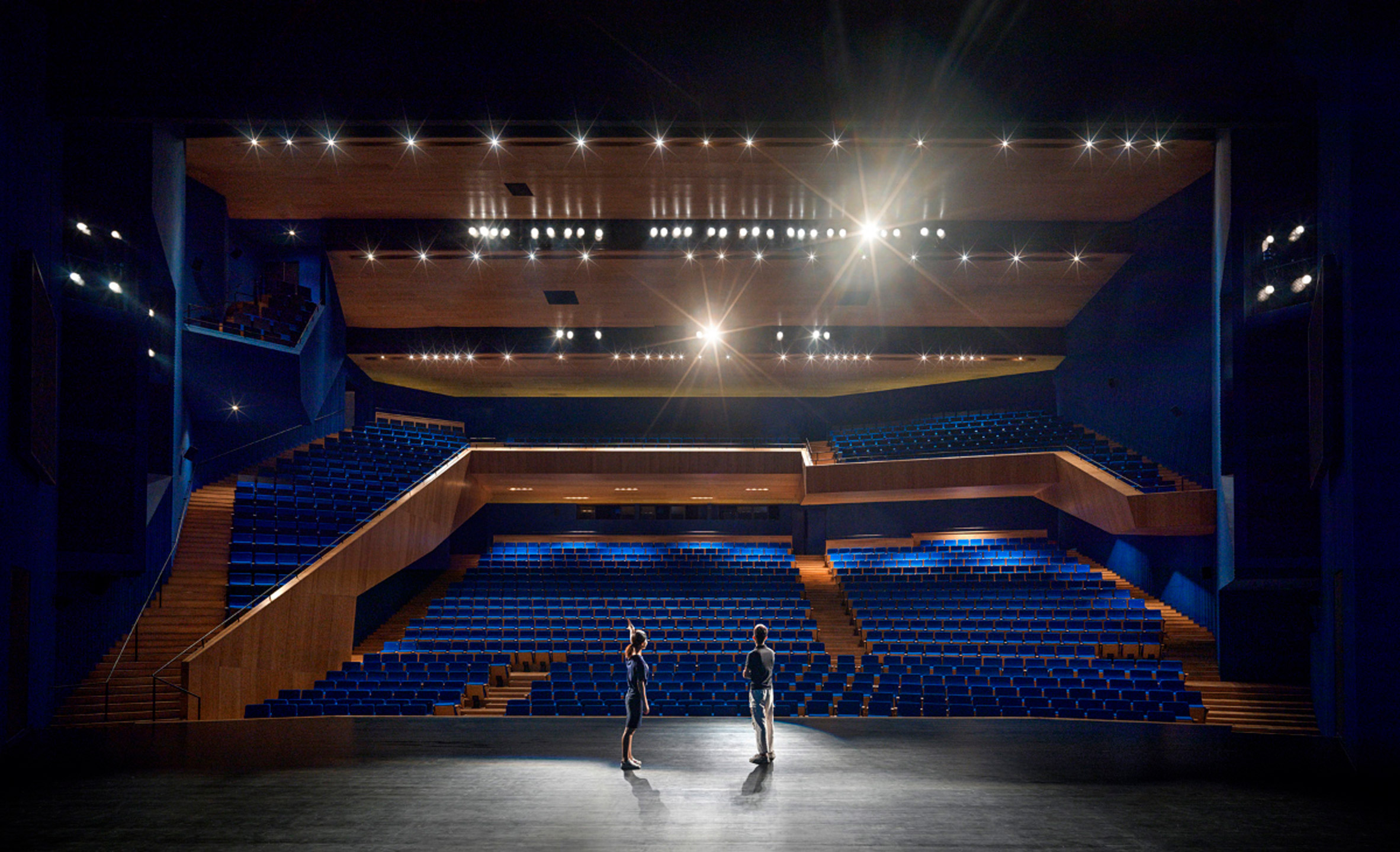
"A deep and somewhat mysterious blue colour was chosen for the textured interior walls of the grand theatre, it nicely contrasts with the warm yellow tone of the bamboo panels on the ceiling and at the back of the seats," Wenjing told Dezeen.
"Blue is our way of paying tribute to the oceanic context as Shenzhen is a subtropical metropolis near the sea; blue is also the main colour of a characteristic fabric worn by the local hakka people."
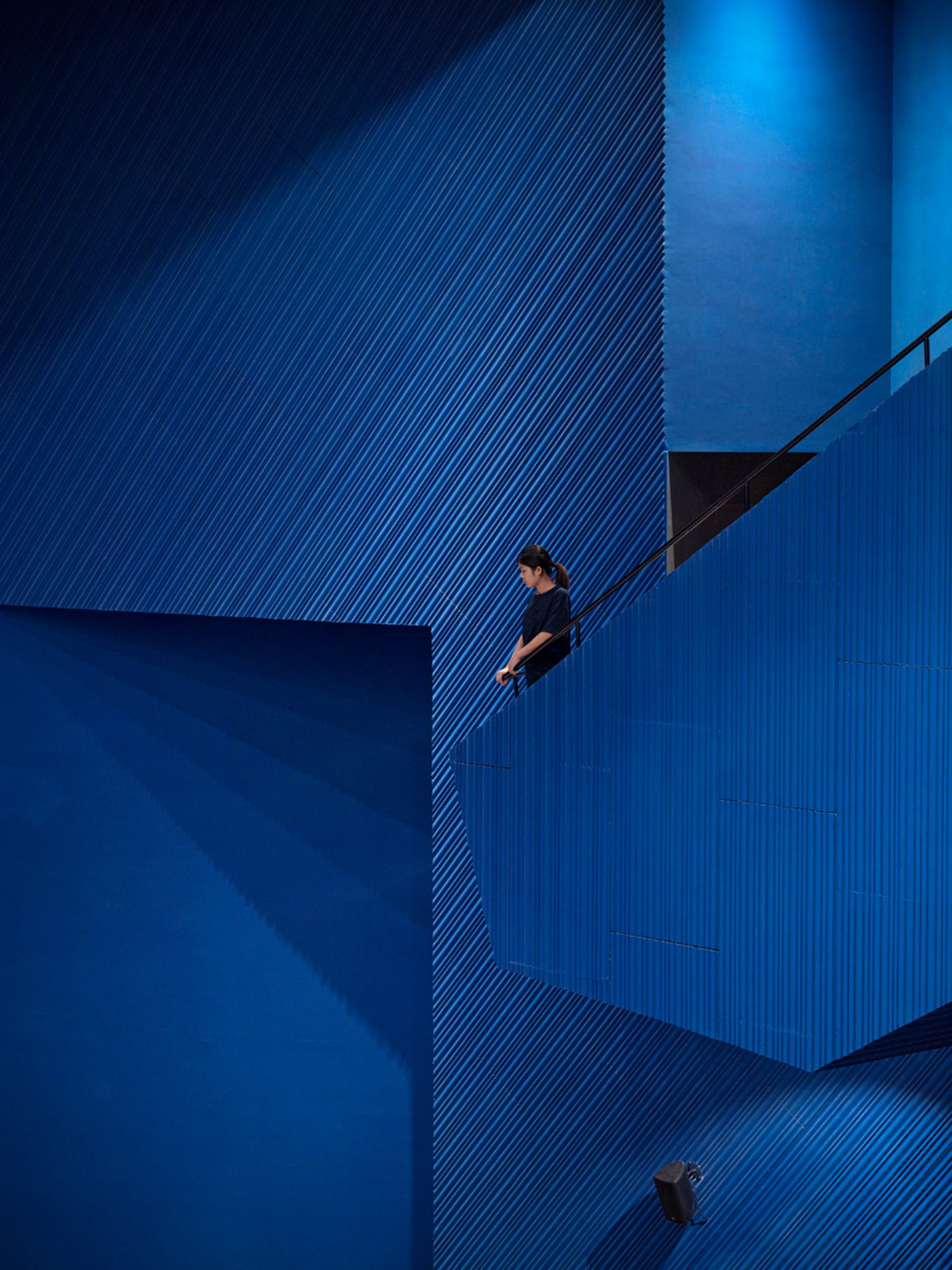
Alongside the main theatre is a glass-walled lobby and entrance area, which also provides access to the smaller, black-box theatre. This entrance hall is cantilevered from the building to provide a shaded area alongside the complex.
The theatre is topped with a publicly accessible garden that is reached by a stepped route that wraps around the outside of the building and connects the cafe, black-box theatre and teaching studios.
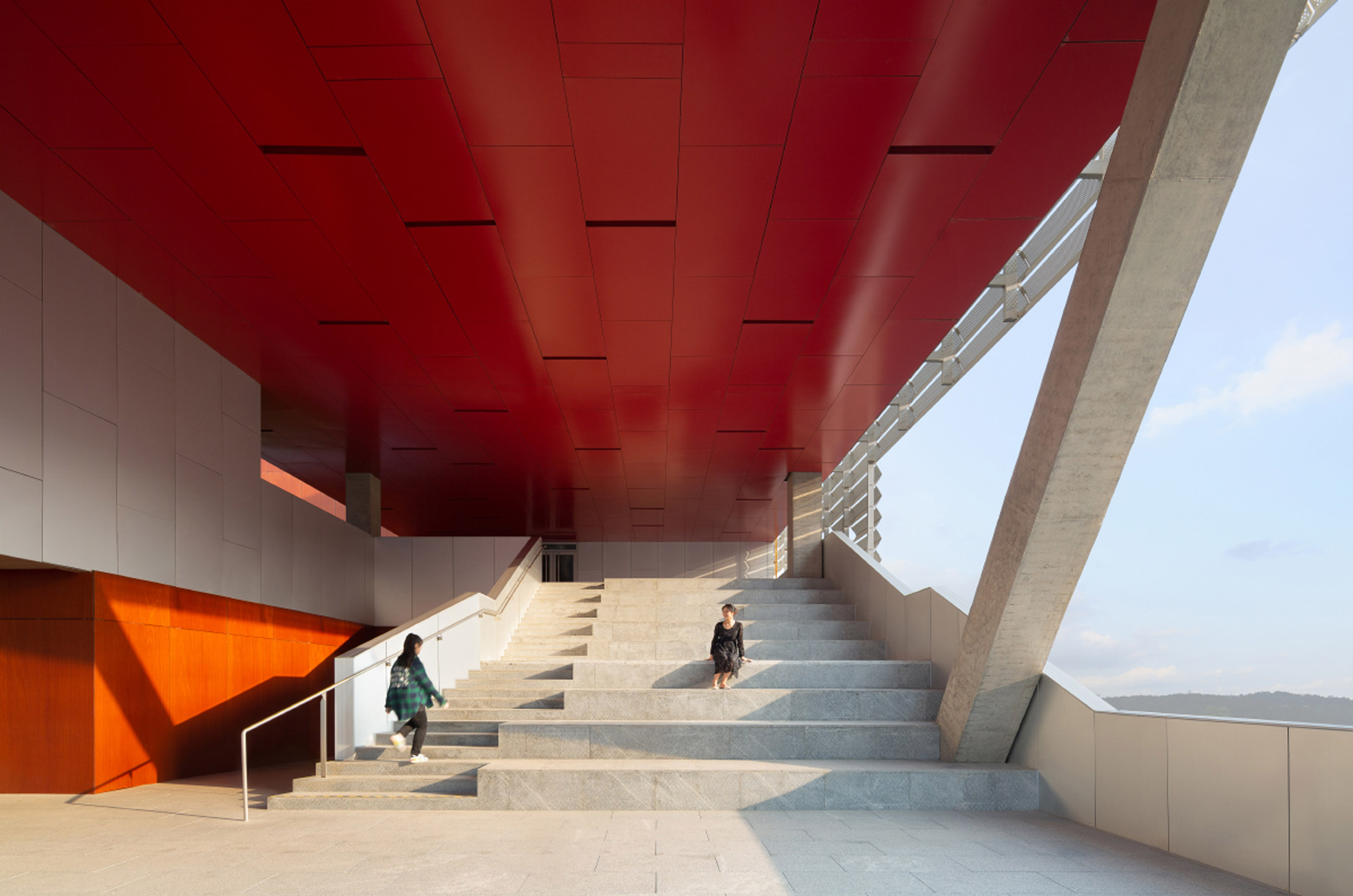
Overall, Open Architecture designed the building to be an inclusive space and believe it demonstrates the sort of attitude that architects in China should take towards creating cultural buildings.
"Of course, you can come here for a high-quality opera, but you can also take a stroll to enjoy all the gardens along the promenade and be happily surprised by the expansive roof garden together with the panoramic view – all without entering the building or paying for a ticket," said Huang.
"You can also come here for some dancing classes, singing rehearsals, or small group practices," she continued. "What's most important to us was the attitude an urban cultural building should have, not simply to shock and awe by its form, but the ability to provide a welcoming shelter for the heart and soul of all walks of life."
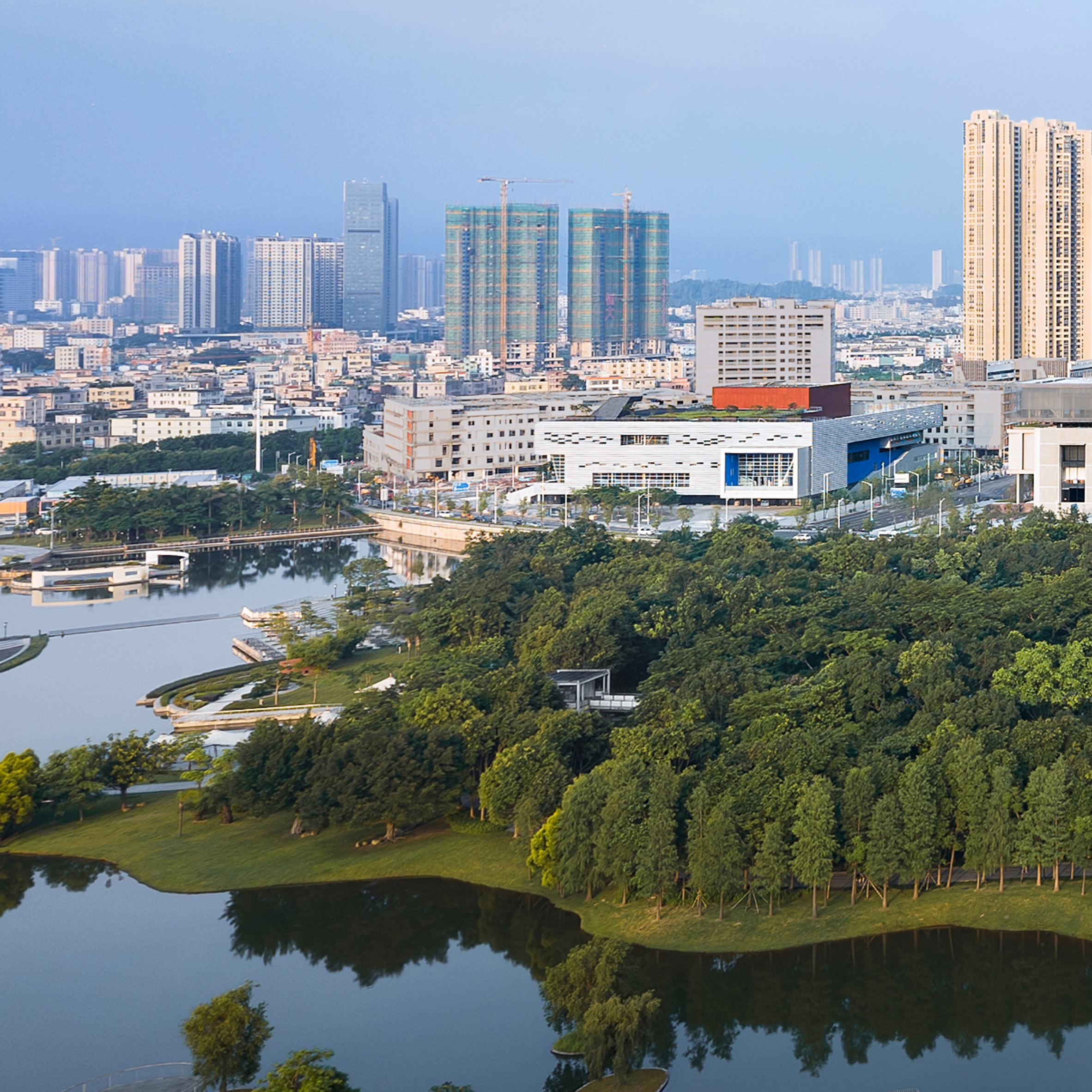
Li and Huang established Open Architecture in New York in 2003, with the Beijing office opening five years later. The studio has previously converted a series of airport fuel tanks into gallery spaces in Shanghai and built a cave-like art gallery inside a sand dune in Qinhuangdao.
Photography is by Zeng Tianpei, unless stated.
Project credits:
Architect: Open Architecture
Principals in charge: Li Hu, Huang Wenjing
Project team: Ye Qing (project architect), Zhou Tingting (project architect), Zhang Hanyang, Han Ruyi, Xing Shu, Luo Ren, Andrea Antonucci, Sun Xinying, Zhang Chang, Jia Han, Sabrina Wu, Zhang Hao, Cynthia Yurou Cui, Angela Nodari
Local design institute: Shenzhen Aube Engineering Design Consultant Co
Curtain wall consultant: Schmidlin Façade Consultancy
Theatre consultant: JH Theatre Architecture Design Consulting Company
Stage equipment consultant: Zhejiang Dafeng Architecture and Decoration Co
Lighting consultant: United Artists Lighting Design Consultants
The post Open Architecture unveils Pingshan Performing Arts Center appeared first on Dezeen.