
The Brazilian studio wrote and directed the CG film about deforestation in their home country, using character textures to visually divide the natural world and its enemies.
from It's Nice That https://ift.tt/2XoluLr

The Brazilian studio wrote and directed the CG film about deforestation in their home country, using character textures to visually divide the natural world and its enemies.

Born in Quebec and raised in Haiti, the now New York-based photographer is heavily inspired by his culture.
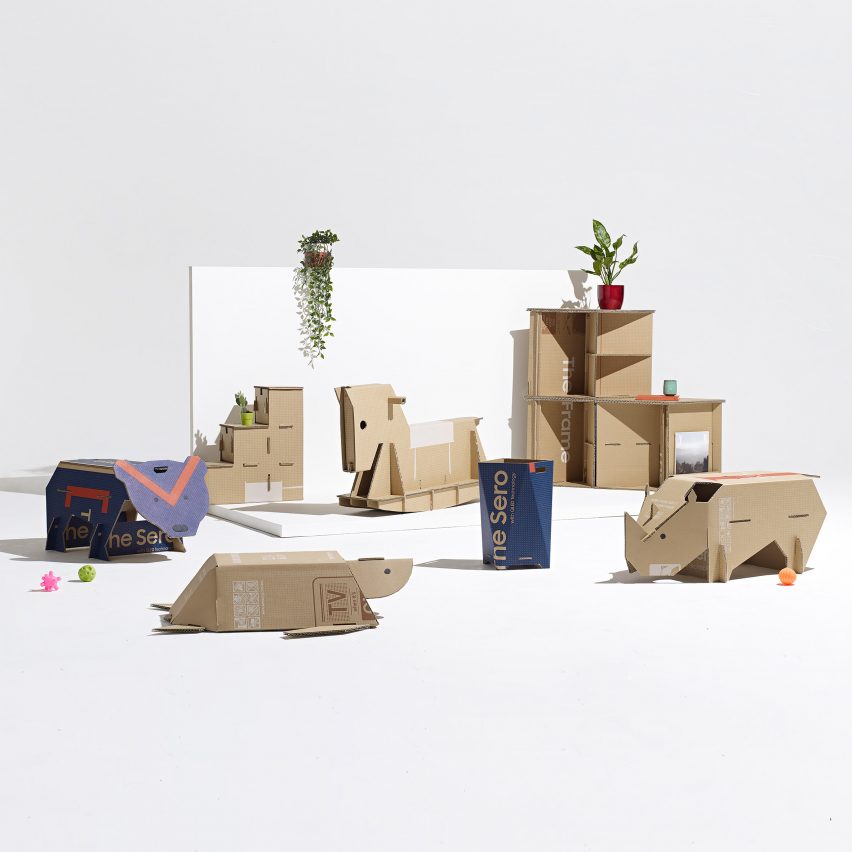
A rocking horse, a series of animal companions and three storage solutions have been selected as finalists in Samsung and Dezeen's contest to create innovative household objects from repurposed cardboard packaging.
A jury comprising Samsung executives Kangwook Chun, Kyounghoon Kim and Jae Julien, alongside Dezeen's editor-in-chief Marcus Fairs and assistant editor India Block, selected the top five designs from a 15-strong shortlist, which we published last month.
Each design was assessed on its innovation, aesthetics, functionality and how practical it would be for someone to build at home.
"The quality of the shortlist was extremely high," said Fairs. "The top five designs are all simple to build, yet elevate the humble cardboard material to create objects that are both useful and attractive."
"There were so many brilliant ideas that we didn't even think of and it was a pleasure to see so many people support the Eco-Package concept and share their creative designs with us," Samsung said. "These top five designs were outstanding among the many submissions."
Readers can vote for their favourite design via Instagram
The five finalists were based in Belgium, India, Portugal, Sweden and the UK, reflecting the wide range of entries received. In total, the contest attracted over 1,500 submissions from 82 different countries around the world.
The jury will convene later this month to determine the overall winner.
Readers can also vote for their favourite design by replying to our Instagram Story by Friday 7 August . The results of this public vote will be shared with the jury to help inform their decision and will also be revealed alongside the winner announcement in September.
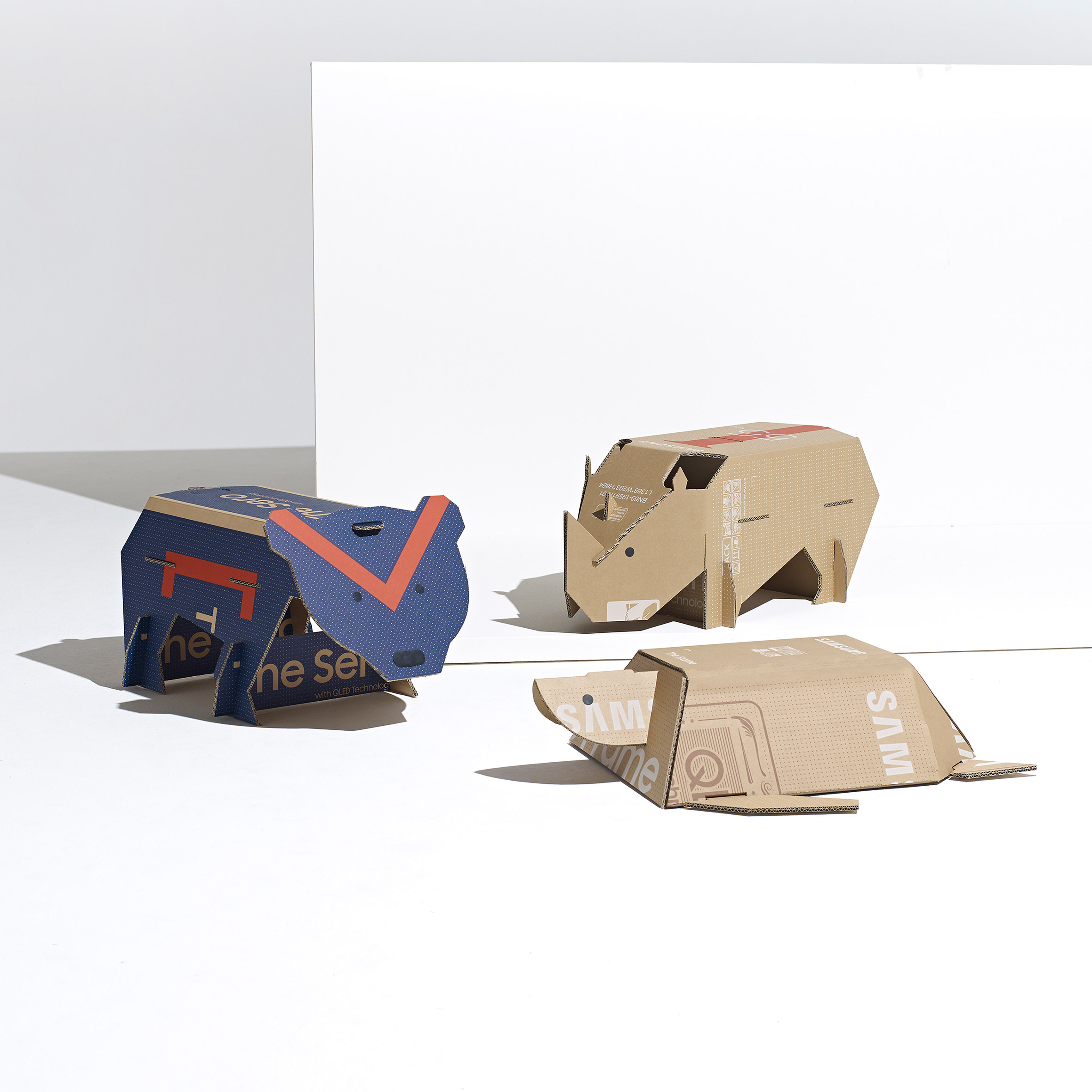
The competition draws from Samsung's Eco-Package concept, which aims to reduce waste by providing customers with a way to repurpose their television packaging into new household items.
Two of the top five designs transform the cardboard boxes into animal-shaped toys for children.
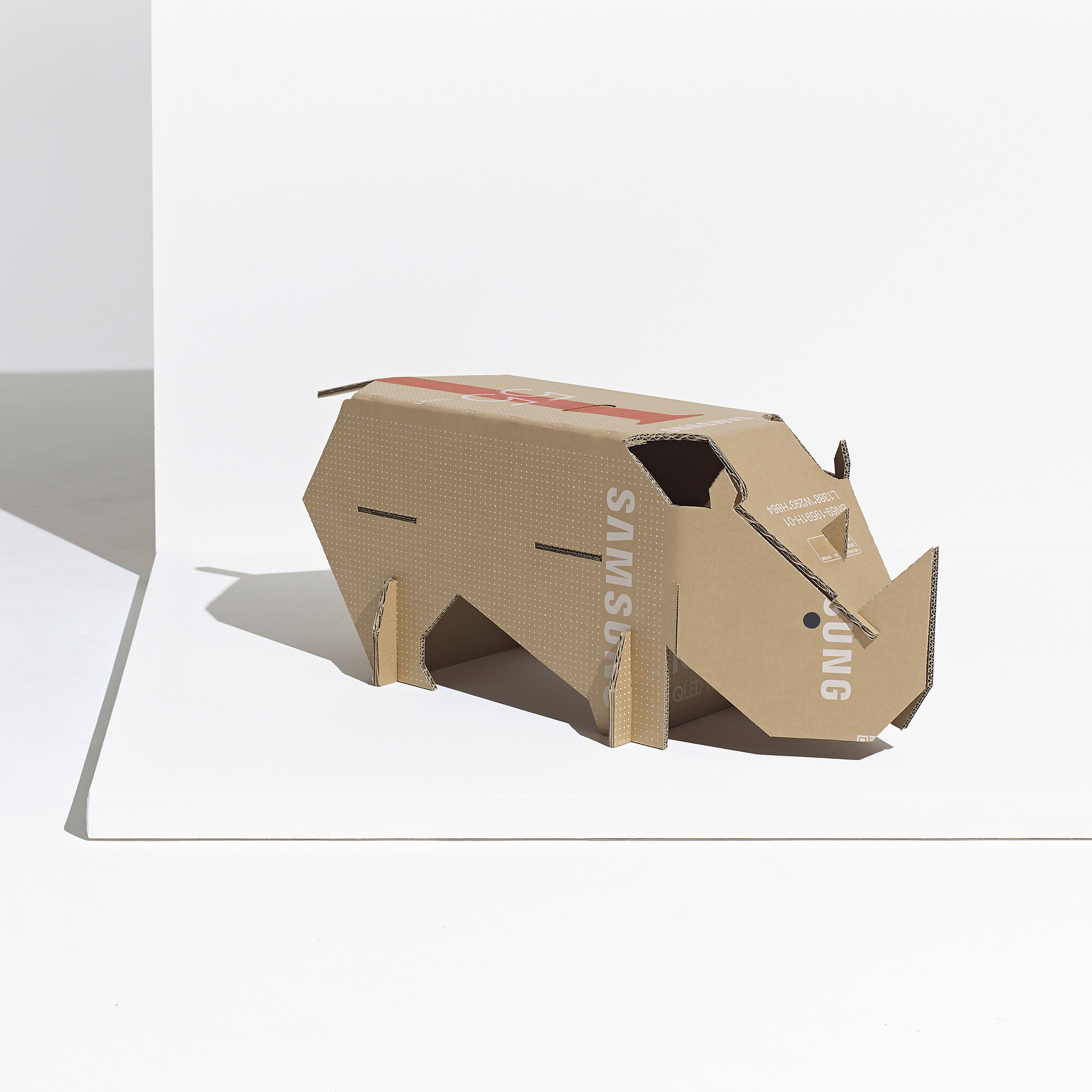
Sarah Willemart and Matthieu Muller, who are based in Waterloo, Belgium, created a series of three companions for kids called Endangered Animals.
There is a polar bear that can be made from Samsung's The Sero box, a black rhinoceros that can be constructed from The Serif box and a sea turtle that can be built from The Frame packaging.
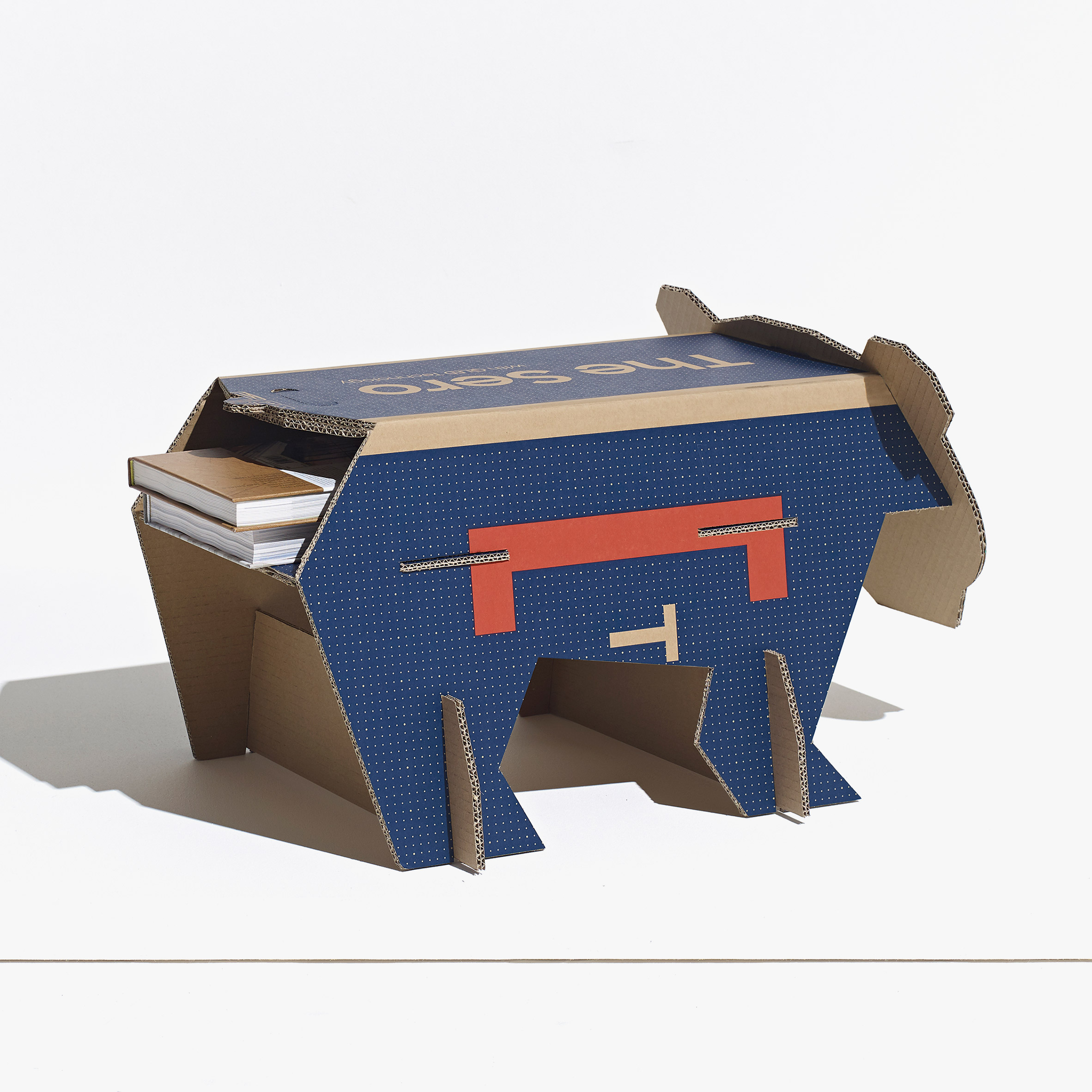
The animals, which are intended to help teach children about declining biodiversity, can be produced without glue and have been designed to be simple to construct.
"The animals are made of four to five pieces only and use the existing folds of Samsung packaging," explained Willemart and Muller.
"It makes the assembly very simple and accessible to children. The polar bear, black rhino and sea turtle can be used as riding stools, drawing tables and secret hideouts."
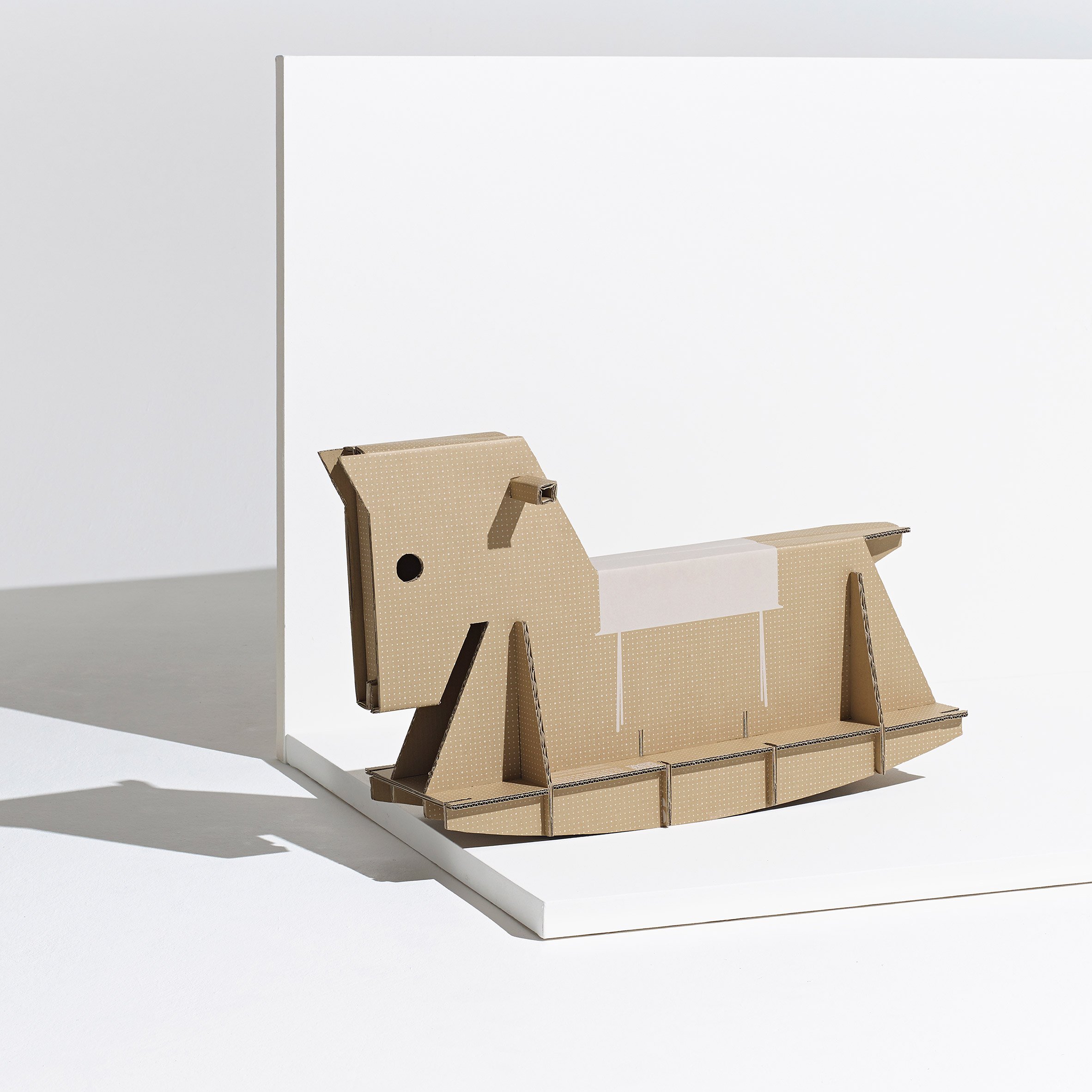
André Cardoso, who is based in Braga, Portugal, created a rocking horse called The Rider.
Designed to be made from the box of Samsung's The Serif television, it is assembled from a series of folded cardboard panels, which are orientated so that the graphic representation of The Serif TV printed on the outside of the box forms a saddle.
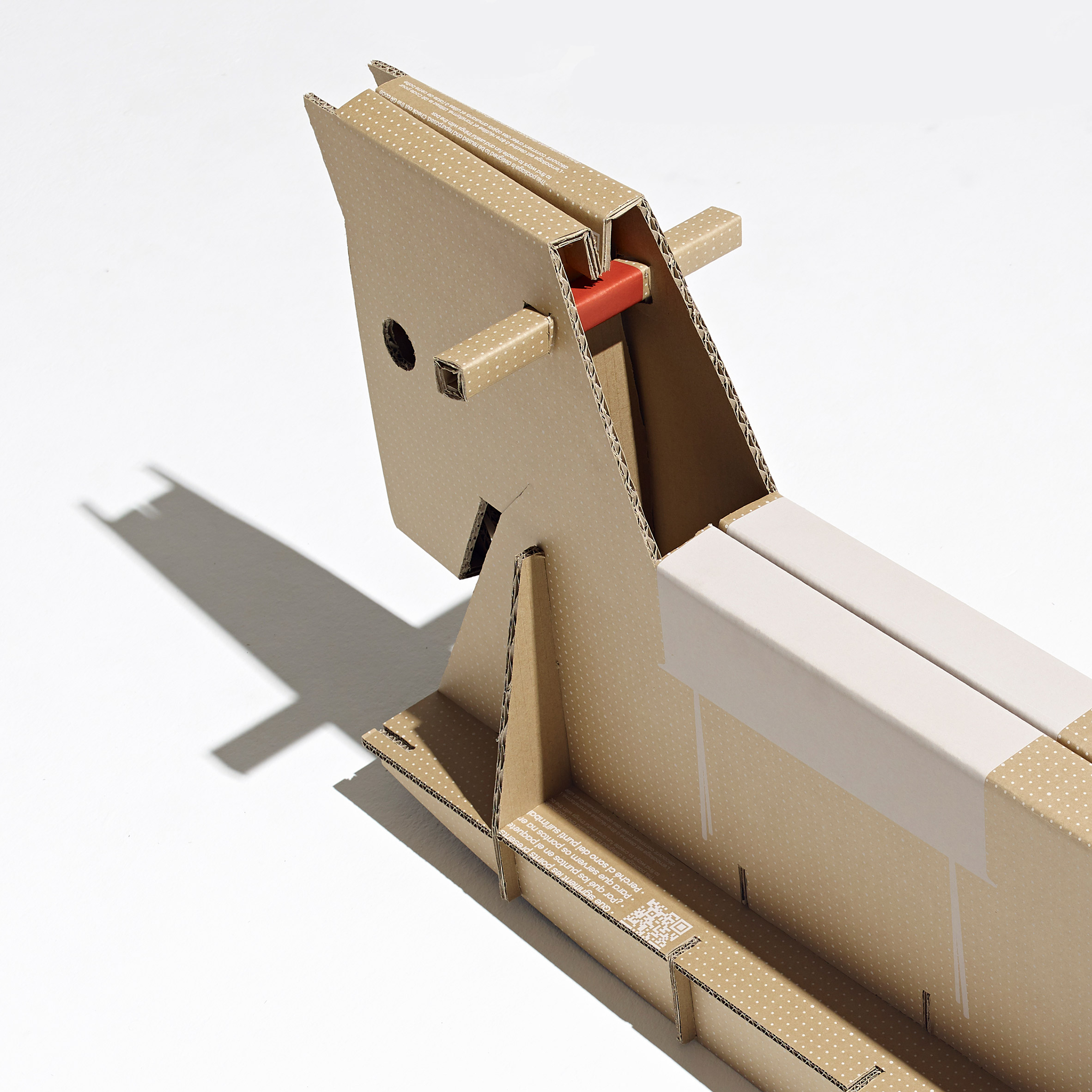
"The design was envisioned for kids between three to five years old and dimensioned to make the most of the available cardboard, reducing waste," said Cardoso.
"The package cardboard capabilities such as thickness, stiffness and flexibility were thoughtfully studied to ensure a stable and sturdy object."
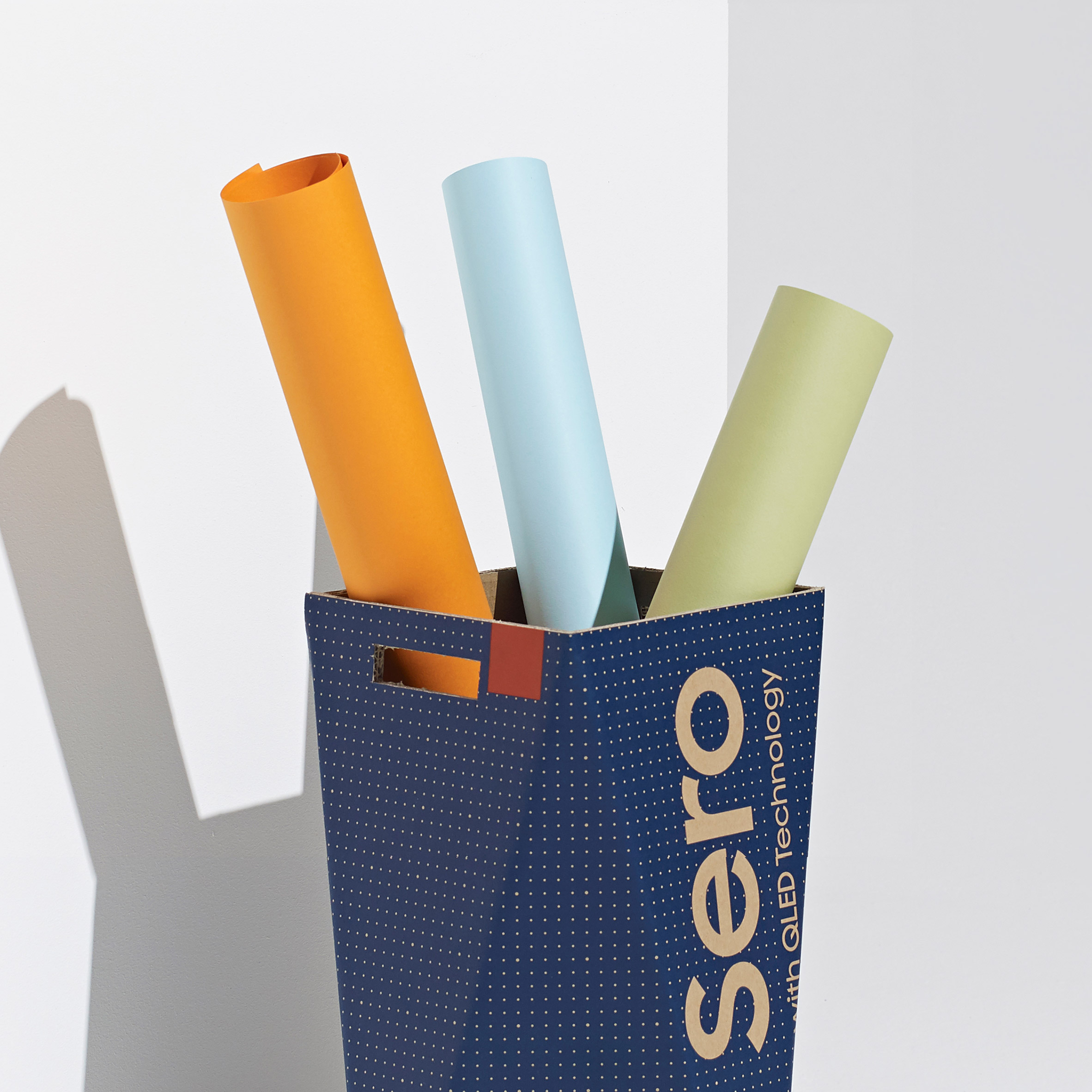
The other three finalist designs are all different forms of storage.
The most simple design is the Twist basket by Akhil Kumar, who is based in Mumbai, India.
The sides of the basket are made from a single panel of cardboard cut from The Sero Box, which is scored and folded diagonally to create a visually appealing faceted form.
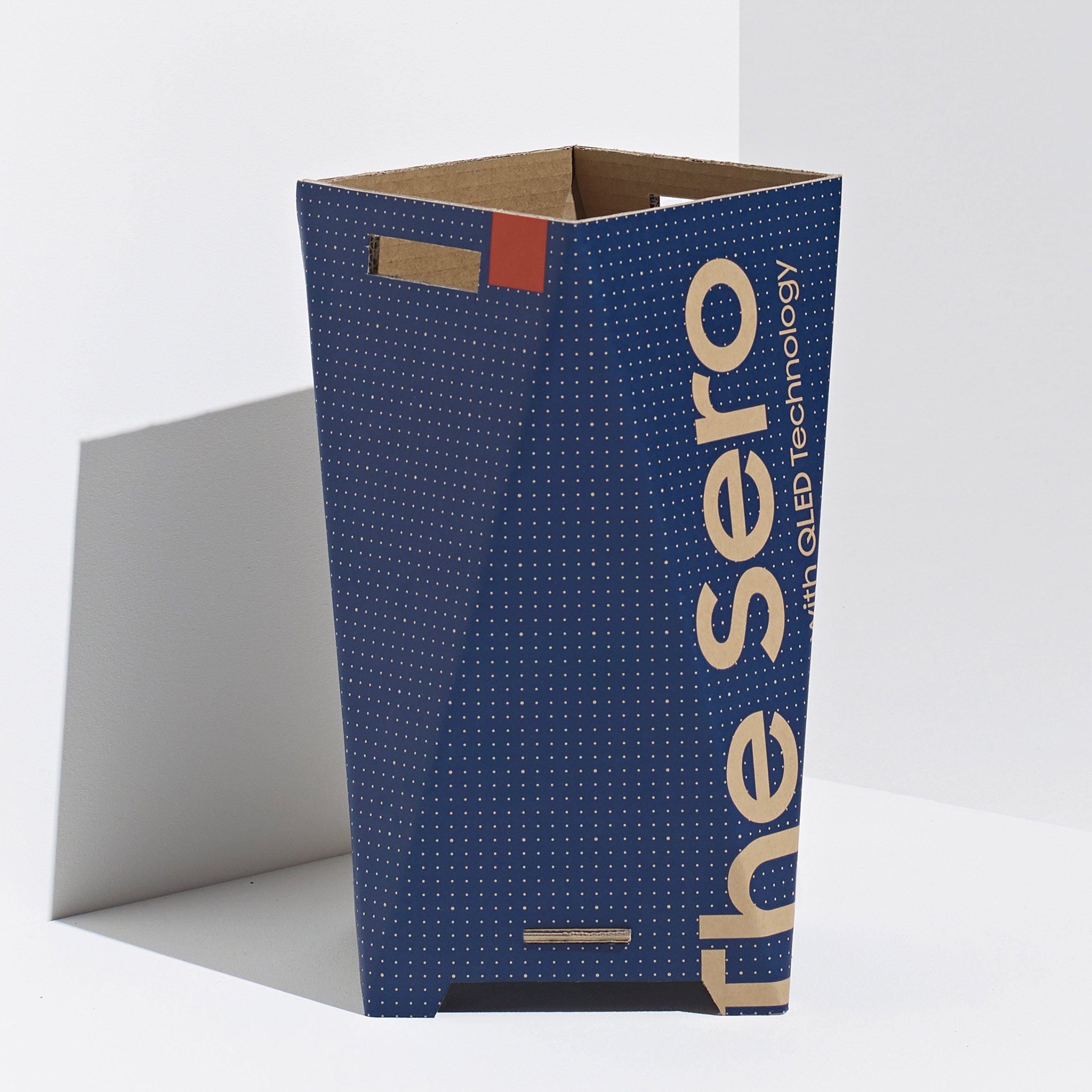
"I wanted to create a design that will require the least amount of cutting and gluing," said Kumar.
"I believe minimizing the effort is a way to encourage people to recreate and repurpose the cardboard boxes. The complex-looking faceted shape is actually rather easy to create. Its form is simple and the angular faces lend a unique visual interest, adding character to any space."
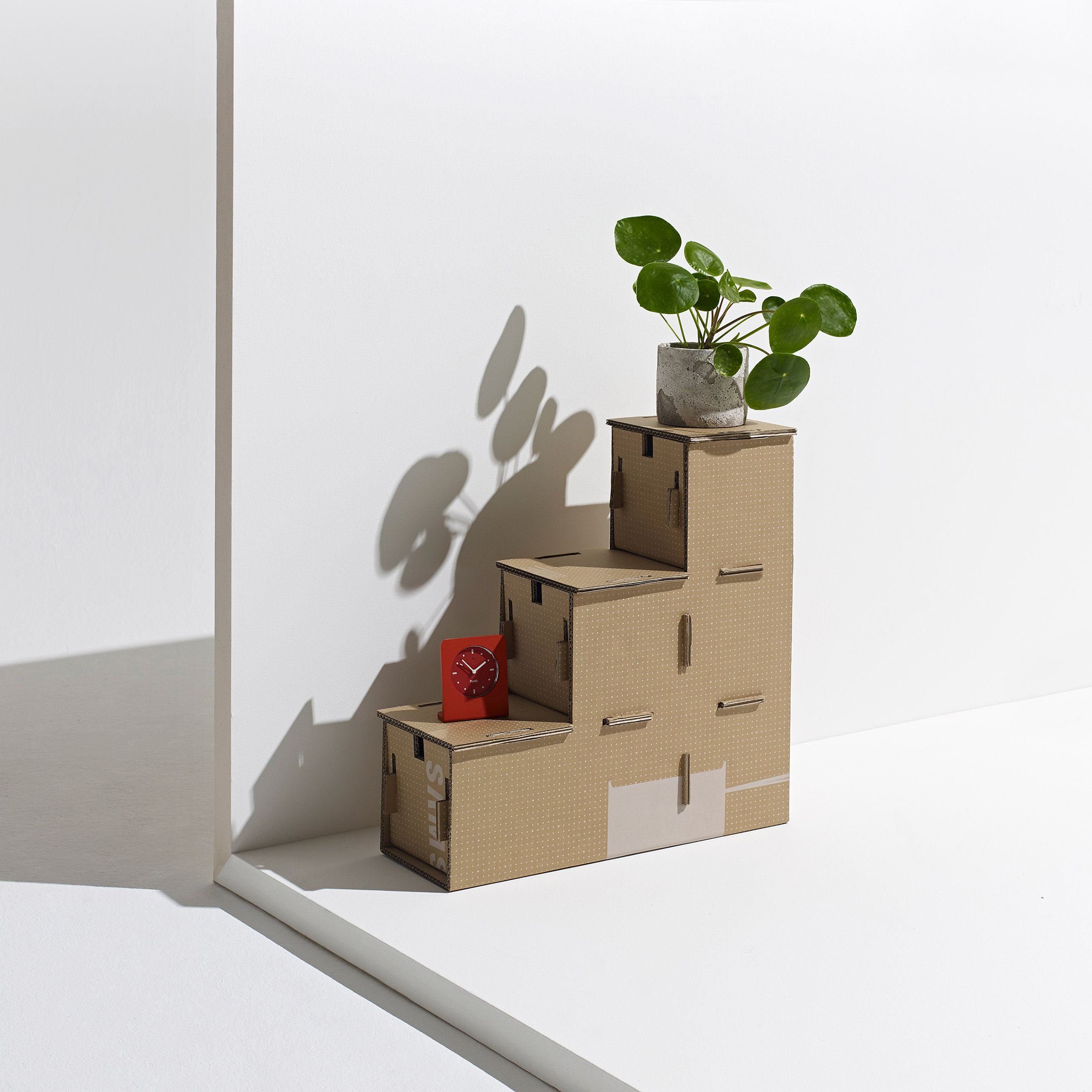
Revaz Berdzenishvili, who is based in Stockholm, Sweden, has a different take on using Samsung's Eco-Packages to create storage.
His Kibe design, which means "stairs" in his native language of Georgian, features a distinctive stepped design that can be used to display objects, as well as housing a series of draws to hide things away inside.
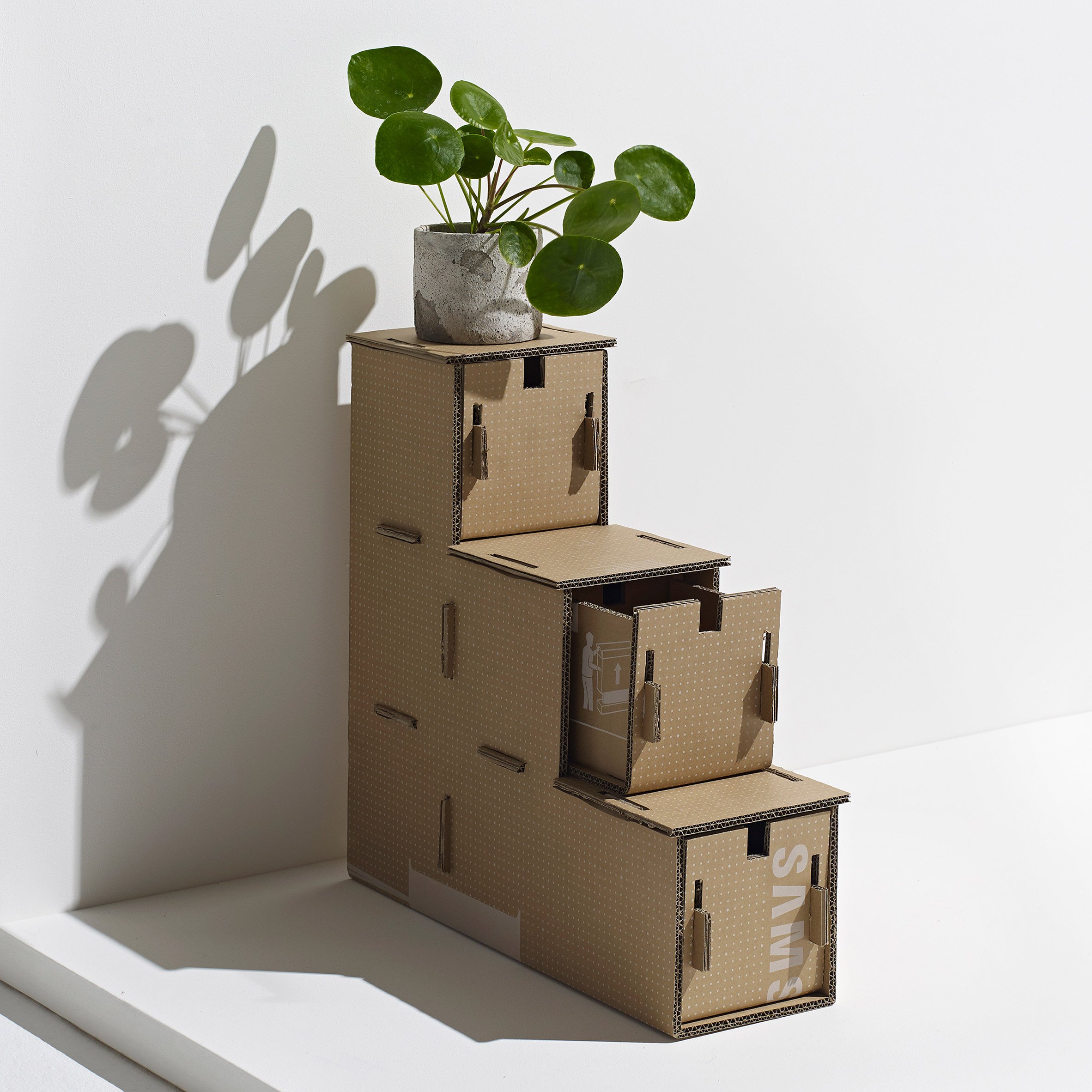
"Many efforts were made to make Kibe delicate and simple to use," said Berdzenishvili. "Clean lines, shadows and light interplay to draw attention to its design."
"The piece does not require glue," he added. "It consists of the main enclosure and five storage units. It leaves minimum cardboard leftovers after assemblage."
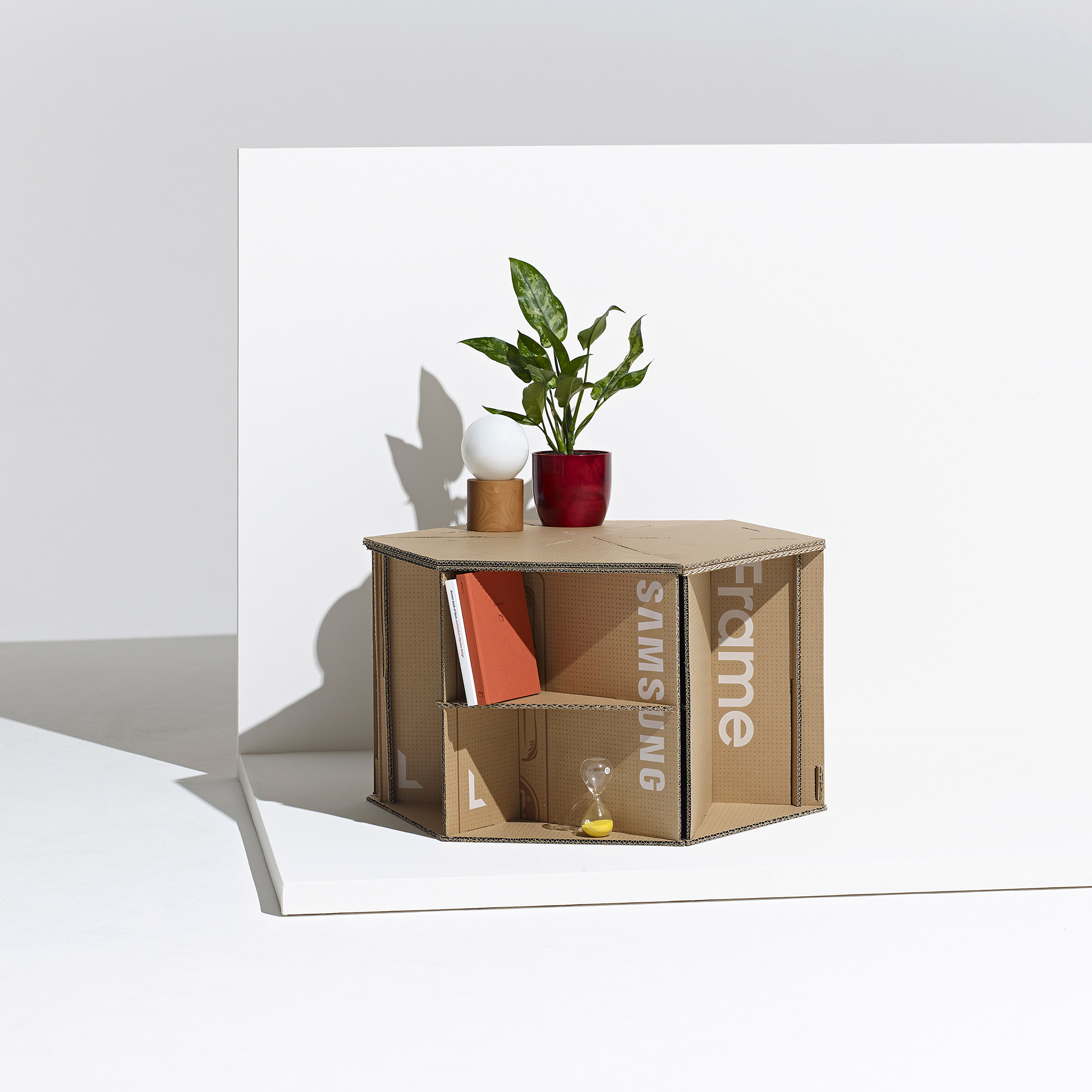
Abigail Whitelow, who is based in London in the UK, created a modular display and storage system called Tessellate.
It comprises six modules, which can be arranged in different ways to create a coffee table, a sideboard, or a variety of different shelving configurations.
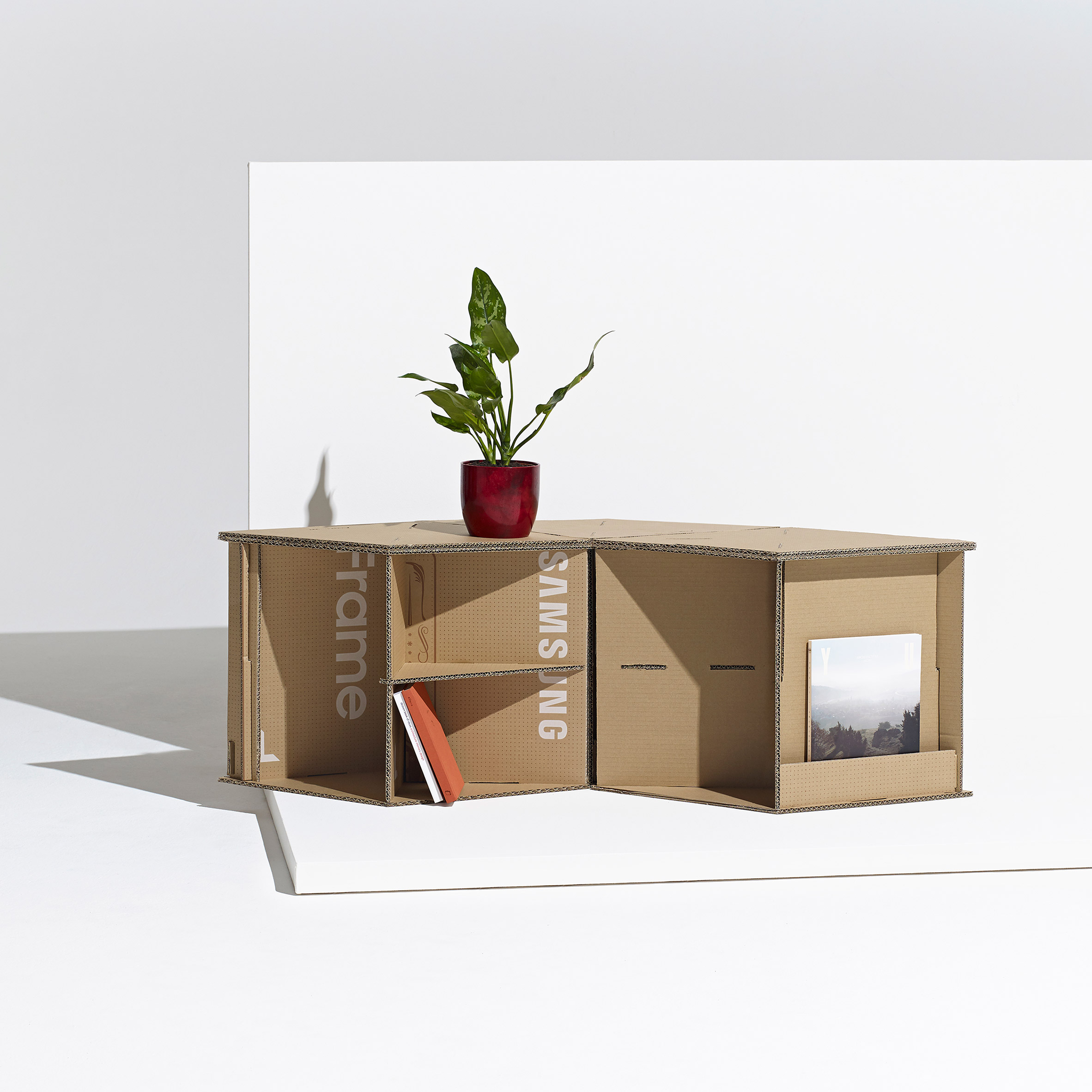
"It's perfect for houses of all shapes and sizes, and can be easily adapted, giving endless possibilities to a cardboard box that would usually be discarded," said Whitelow.
"Each module of Tessellate is an assembly of nine unique components – four modules can be created using The Frame packaging."
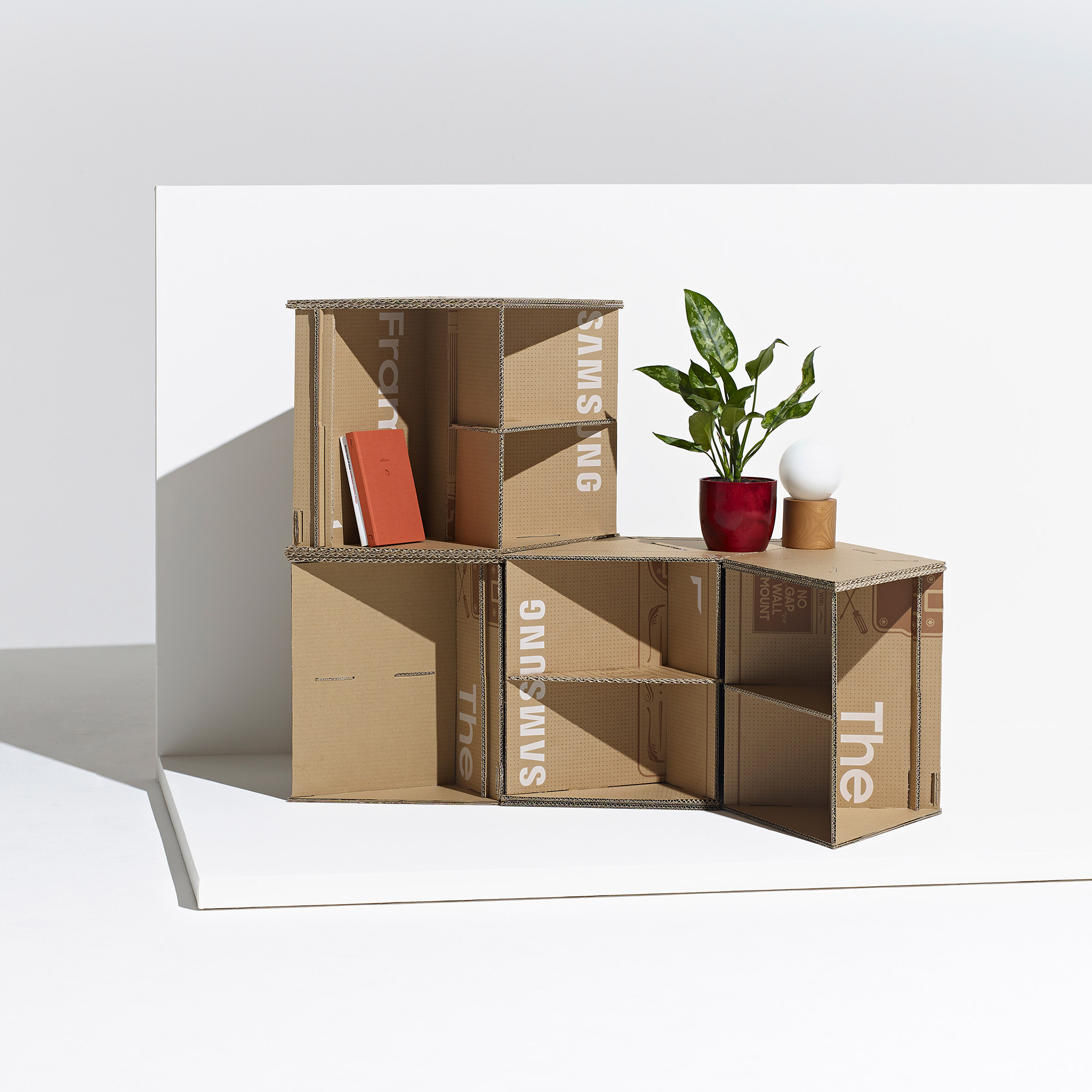
The five finalists were selected by the jury ahead of 15 other shortlisted designs, which included a planter, a sneaker rack and even an amplifier for mobile phones. View the shortlist here.
The final results of the competition will be announced in September. The winner will receive a top prize of $10,000. The runner up will receive $5,000, third place will receive $3,000 and the fourth- and fifth-placed entrants will receive $1,000 each.
The results of the public vote will be announced at the same time, although there is no cash prize for the popular vote.
Photography is by Benjamin Swanson with set design by Jam Studios and retouching by The Wizard Retouch.
The post Top five cardboard furniture designs in the Dezeen x Samsung Out of the Box Competition revealed appeared first on Dezeen.
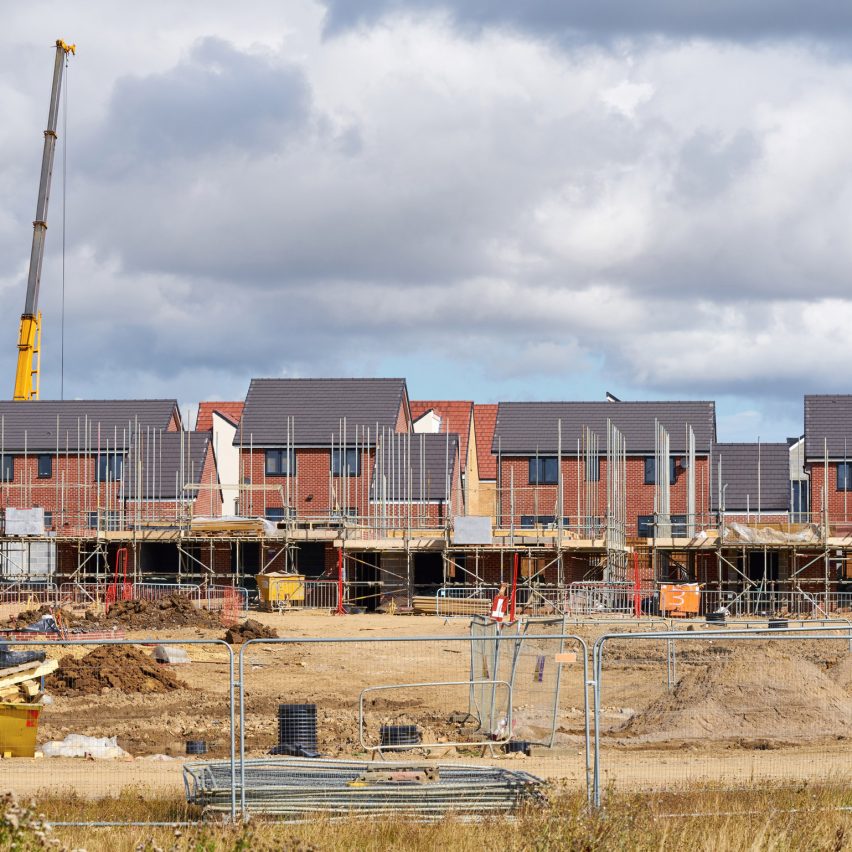
A "new planning system" that will see new housing, hospitals, schools, shops and offices on land designated for growth automatically granted planning permission in England has been announced by UK housing secretary Robert Jenrick.
Under the new regulations, described by Jenrick as a "once in a generation reform", land will be divided into three categories "for growth, for renewal or for protection".
Planning permission will be granted "automatically" in growth areas, with "permission in principle" given in renewal areas.
"Land designated for growth will empower development – new homes, hospitals, schools, shops and offices will be allowed automatically," Jenrick wrote in the Sunday Telegraph.
"Renewal areas will enable much quicker development with a 'permission in principle' approach to balance speed while ensuring appropriate checks are carried out."
"Complex and slow planning system barrier to building homes"
According to Jenrick, who became secretary of state for housing, communities and local government in 2019, the action is being taken to speed up the planning process and create more homes.
Jenrick blamed the current "lengthy and absurdly complex" planning process as the reason for high housing costs in England and delays to infrastructure projects.
"Our complex and slow planning system has been a barrier to building homes which are affordable, where families want to raise children and build their lives," he wrote.
"We are introducing a simpler, faster, people-focused system to deliver the homes and places we need."
"Cutting red tape, but not standards"
He claimed that it currently takes a "standard housing development" five years to pass through the planning process and that the reforms would greatly speed this up.
According to Jenrick, the new regulations would make it easier for smaller housebuilders to compete with England's largest developers.
"Our reforms seek a more diverse and competitive housing industry, in which smaller builders can thrive alongside the big players and where planning permissions are turned into homes faster than they are today."
Jenrick wrote that the deregulation of the planning process would not lead to lower standards of housing in the country.
"We are cutting red tape, but not standards," he added. "We will be driven by outcomes, not process."
"Planning regulations are absolutely not the reason for the housing crisis"
The intent of the regulations, however, was contested by architects including Charles Holland.
"This is just absolute boll*cks. Planning regulations are absolutely not the reason for the housing crisis," Holland wrote on Twitter.
"Deregulation of planning will not result in more affordable houses," he continued. "Nor is it intended to. It is just a way to allow volume housebuilders to build more shite and make more money."
Earlier this month the UK government unveiled plans to extend permitted development rights to allow the conversion of shops to homes without planning. At the time the Royal Institute of British Architects described the law change as "truly disgraceful".
The post New homes, hospitals, schools, shops and offices will be "automatically" granted planning permission in England appeared first on Dezeen.
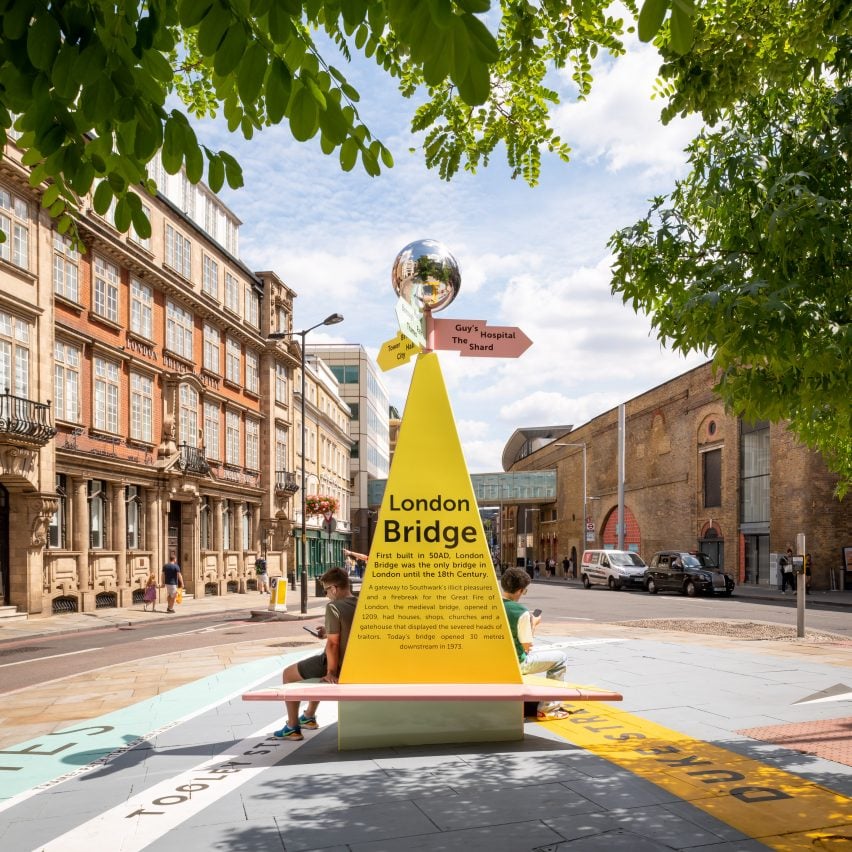
Charles Holland Architects has designed a pyramidal wayfinding post called The Tooley Street Triangle as a "symbol of celebration" for the London Festival of Architecture.
The Tooley Street Triangle was designed as part of a competition organised by the London Festival of Architecture (LFA) and Team London Bridge in 2018 to help people find their way around the city's London Bridge area.
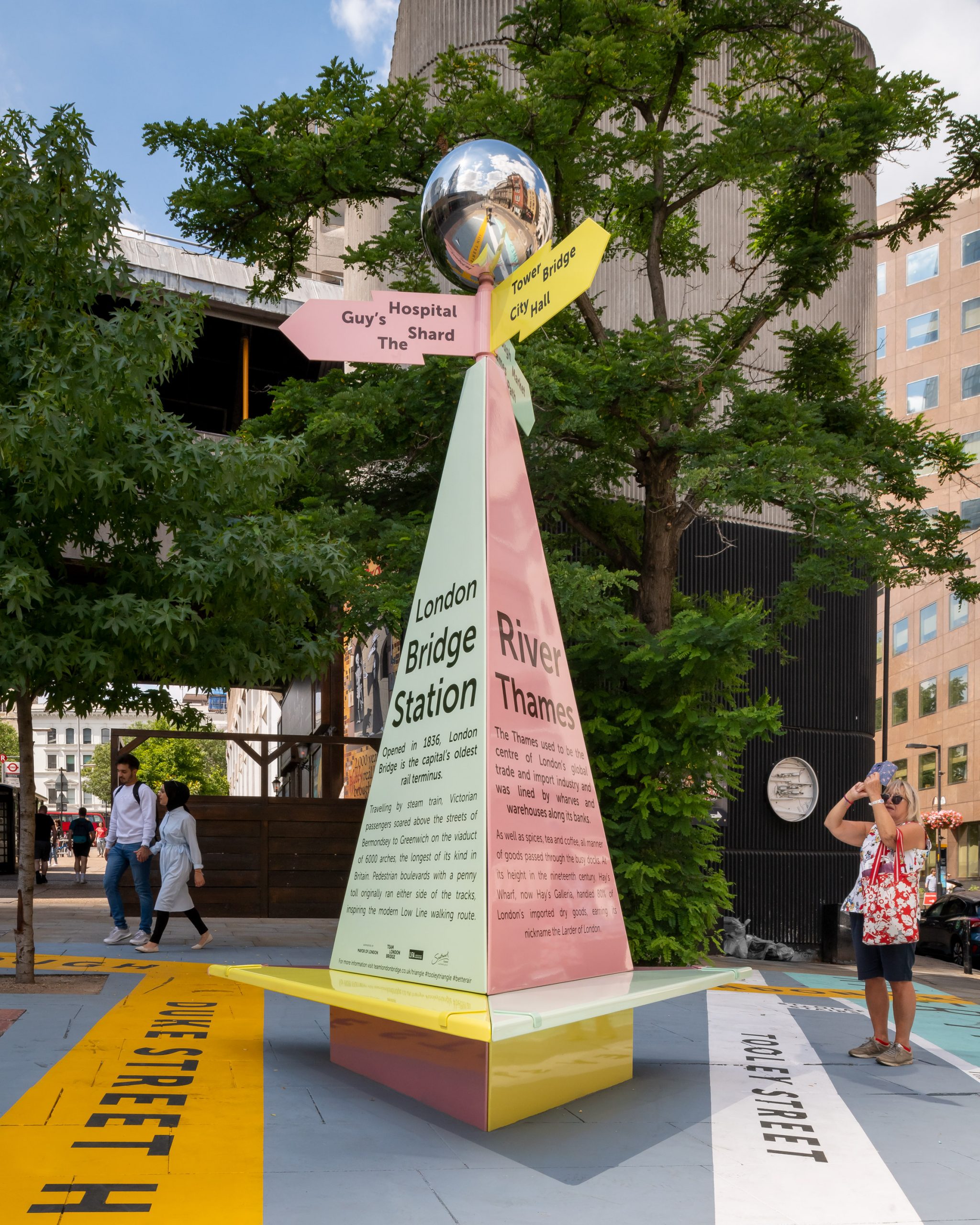
The competition won by Charles Holland Architects aimed to transform "a busy but dull traffic island" positioned opposite the main entrance to London Bridge station.
The signpost has a pyramidal structure coloured with pastel shades of pink, yellow and mint, and is topped with a reflective mirrorball.
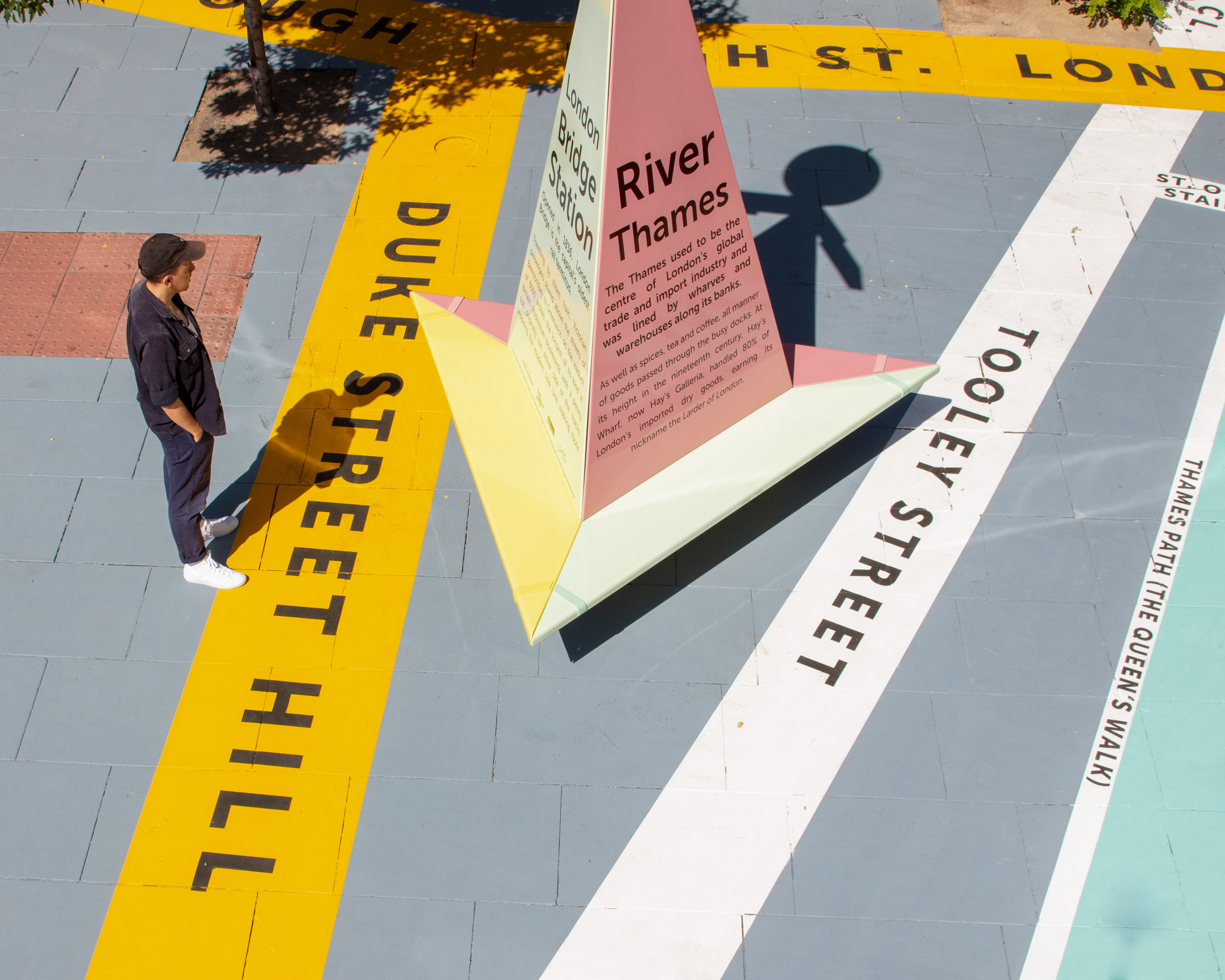
The Tooley Street Triangle also features a life-size map of the London Bridge area, painted onto the pavement in the form of brightly coloured lines that point in the direction of the location the follower intends to reach.
While these lines are printed with street names and famous landmarks – such as the river, Tower Bridge and Borough Market – the signpost itself is also printed with local directions and useful information.
A bench also surrounds the bottom perimeter of the pyramidal post, which passers-by can sit on to take a break from walking.
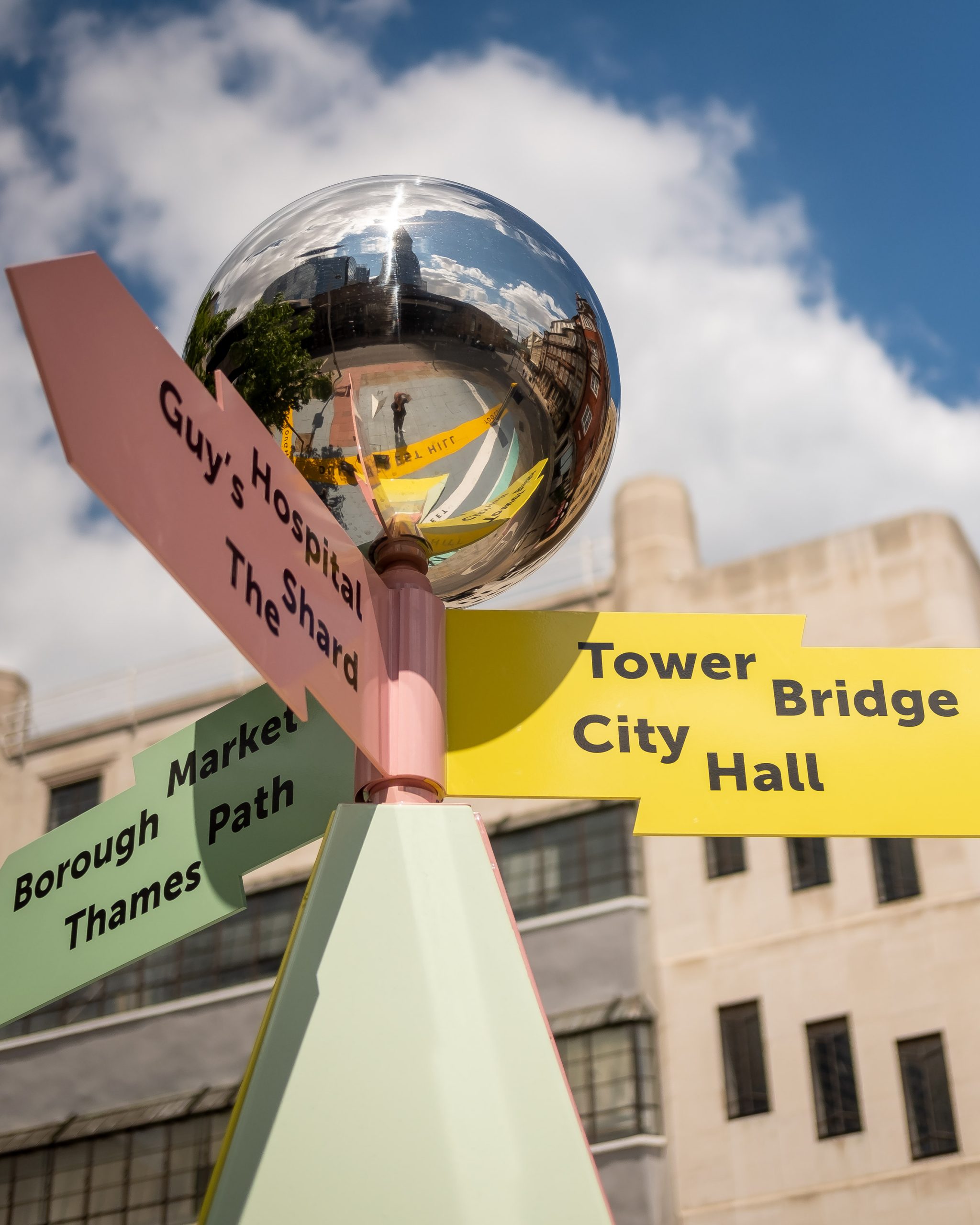
"The beacon and the map are intended as playful and enjoyable additions to the streetscape that will improve legibility and give identity to this small but important part of the public realm," said Charles Holland Architects founder Charles Holland.
This structure also works to draw people away from the busier main roads by signposting quieter routes away from noise and pollution.
An alternative route to Guy's Hospital, for instance, reduces pollution exposure by around 50 per cent, according to the organisers.
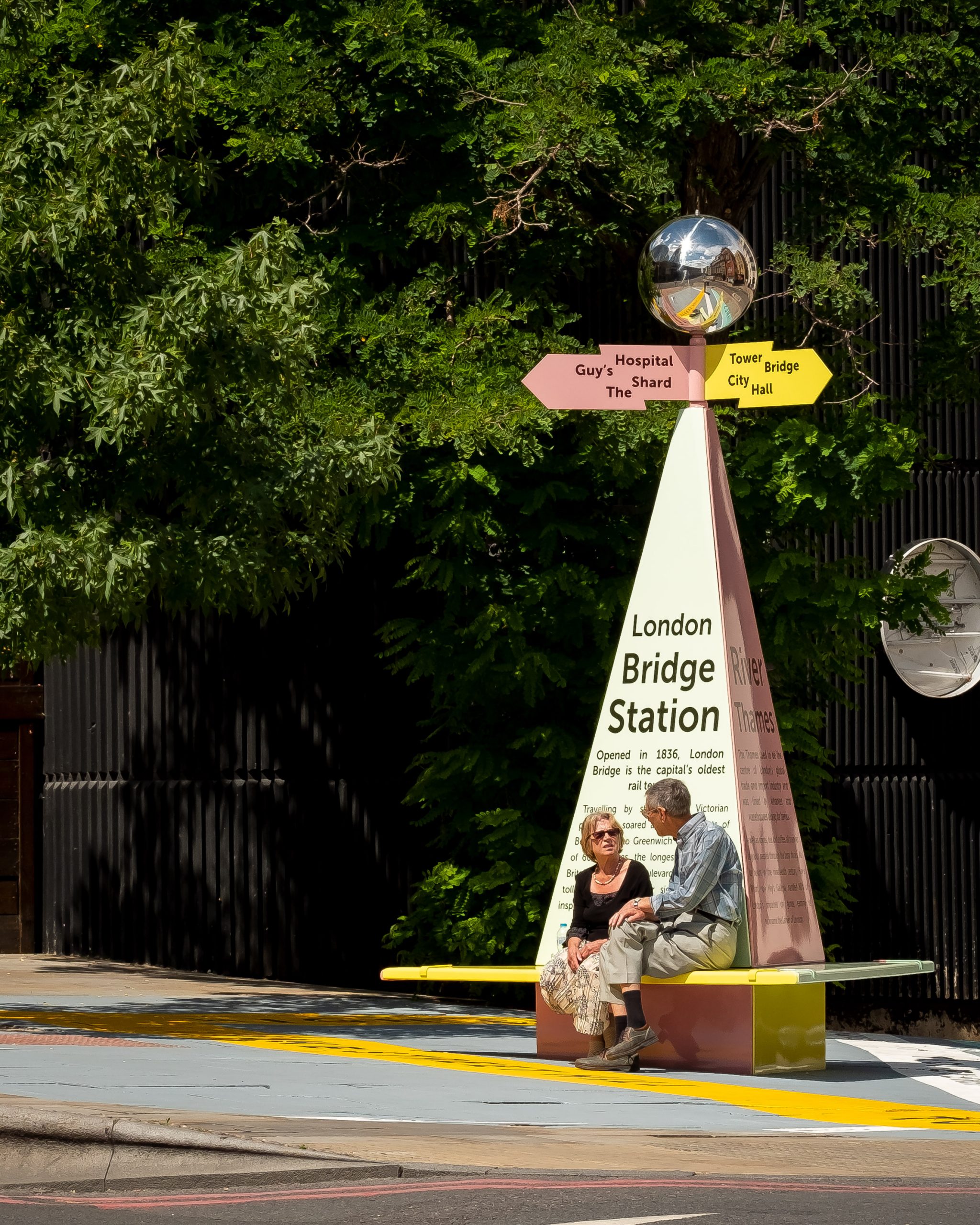
The Tooley Street Triangle was scheduled to be installed earlier this year in April, but was postponed due to Covid-19 restrictions.
"The unveiling of The Tooley Street Triangle could not have come at a better time," said Tamsie Thomson, director of the LFA. "While so many of us are looking forward to getting to know London again, we won't be getting lost outside London Bridge station any more."
"I'm delighted that people are beginning to enjoy London's buildings, streets and spaces once again, and Charles Holland Architects' joyful and quirky installation captures London's spirit of welcome and creativity," she added.
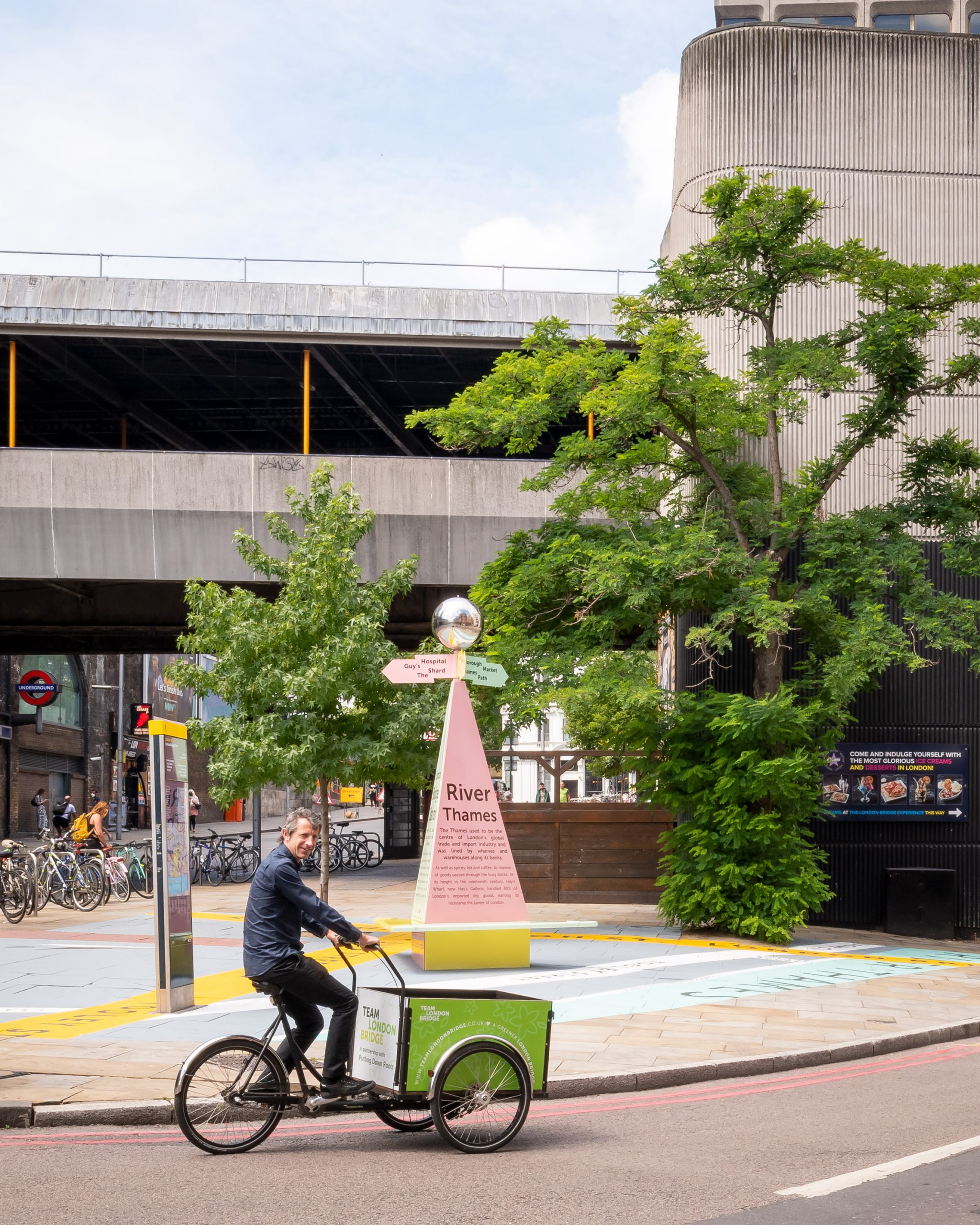
The wayfinding structure is the latest in a series of public realm improvements curated by the LFA that are released all-year-round, and are created as responses to open-call design competitions that aim to showcase creative talent.
Upcoming installations include a large public art piece located near St Paul's Cathedral, produced by the LFA in partnership with the Cheapside Business Alliance and the City of London Corporation.
An installation from last year's LFA called Happy Street saw Yinka Ilori envelop a south London railway bridge located on Thessaly Road with brightly patterned panels.
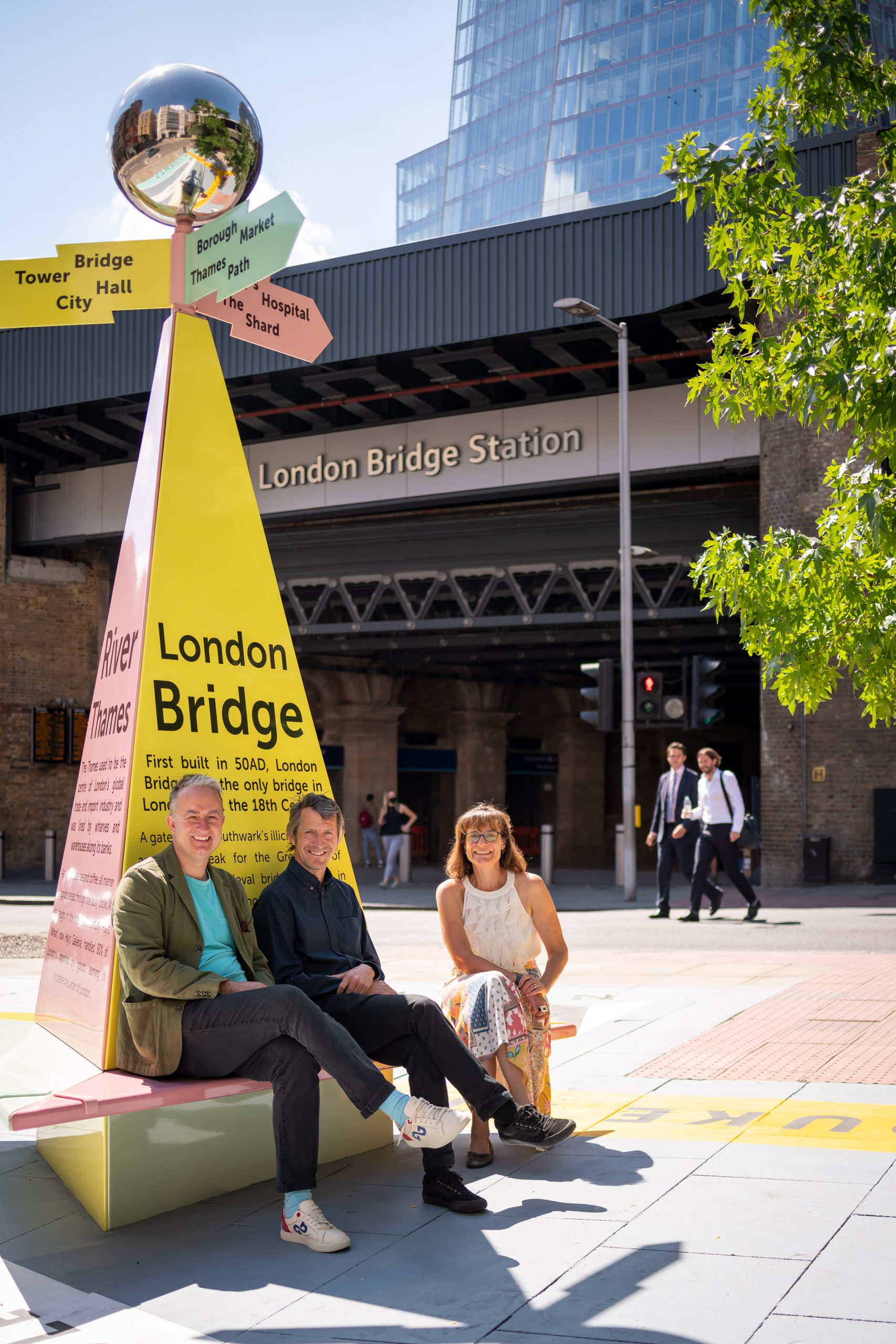
For the London Festival of Architecture's series titled Manifestos: Architecture for a New Generation, Siufan Adey and Thomas Aquilina from architecture collective Afterparti explained the work they are doing to make the future of architecture more inclusive and transdisciplinary.
Afterparti, which was born out of the New Architecture Writers (NAW) programme for emerging BAME writers, creates zines – non-commercial magazines – and events that promote underrepresented voices in architecture and design.
A selection of the Manifestos: Architecture for a New Generation series was broadcasted on Dezeen as part of Virtual Design Festival.
Project credits:
Architect: Charles Holland Architects
Client: Team London Bridge
Competition/project enabler: London Festival of Architecture
Beacon: Links Signs
Pavement map: Total Line Markings
Mirror ball: RASKL
Installation: T Loughman and Co Ltd
Structural engineer: Jenkins and Potter
Typography: THISWAY
Text: Rebekah Lattin-Rawsthorne
Photography: Jim Stephenson & Luke Hayes
The post Mirrorball tops colourful wayfinding post for London Festival of Architecture appeared first on Dezeen.