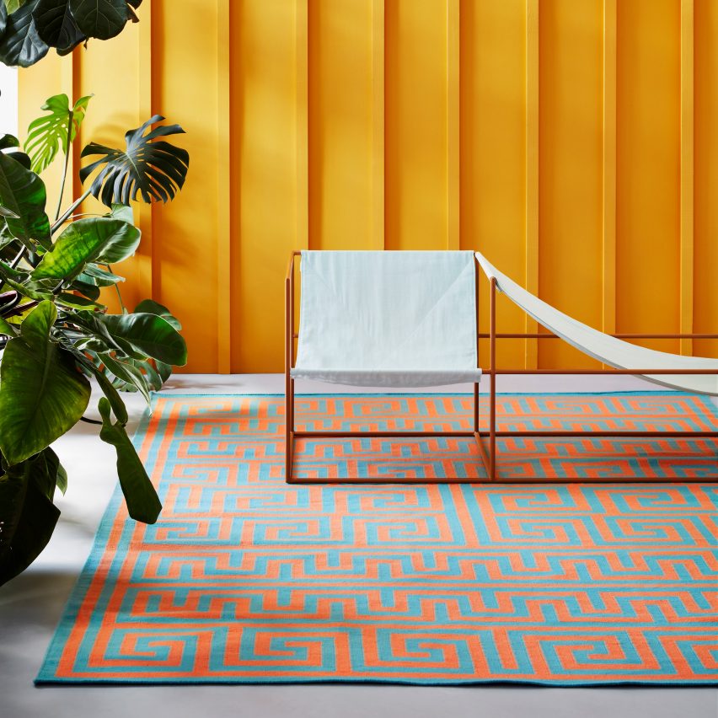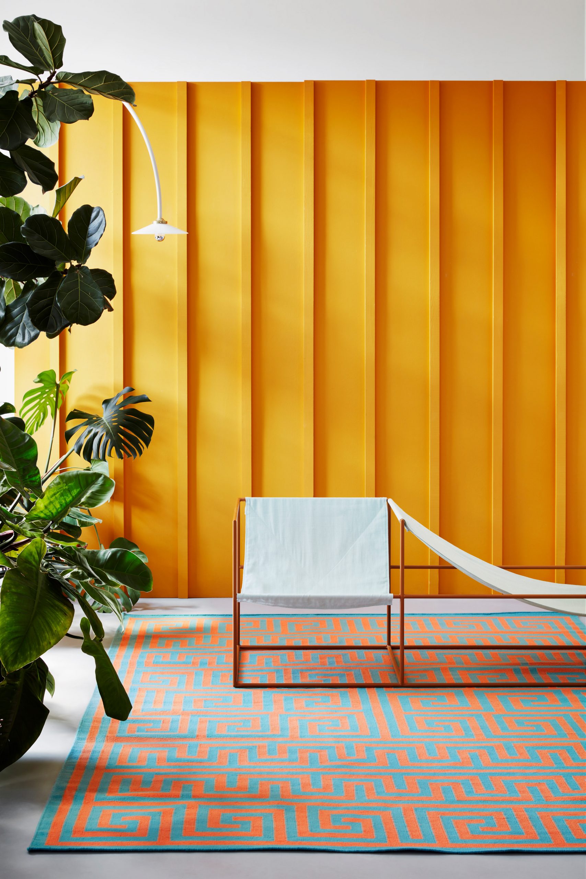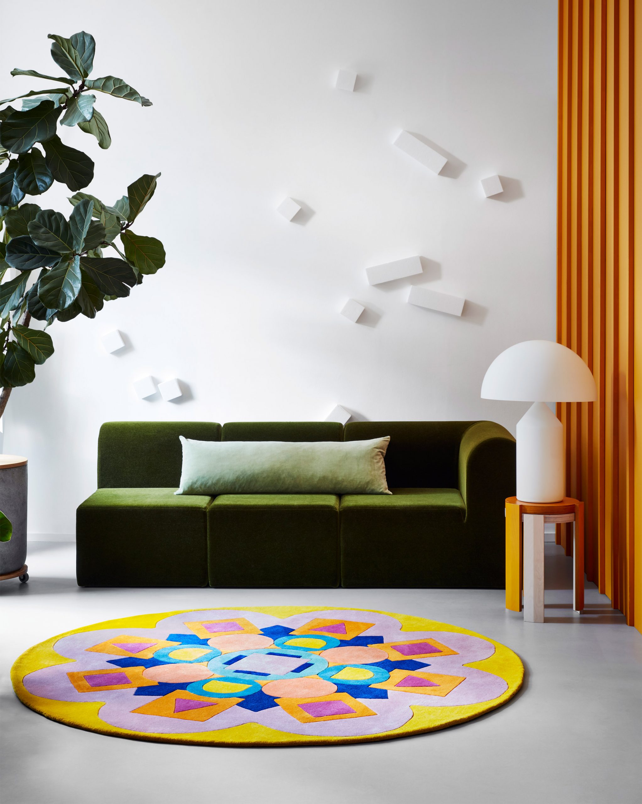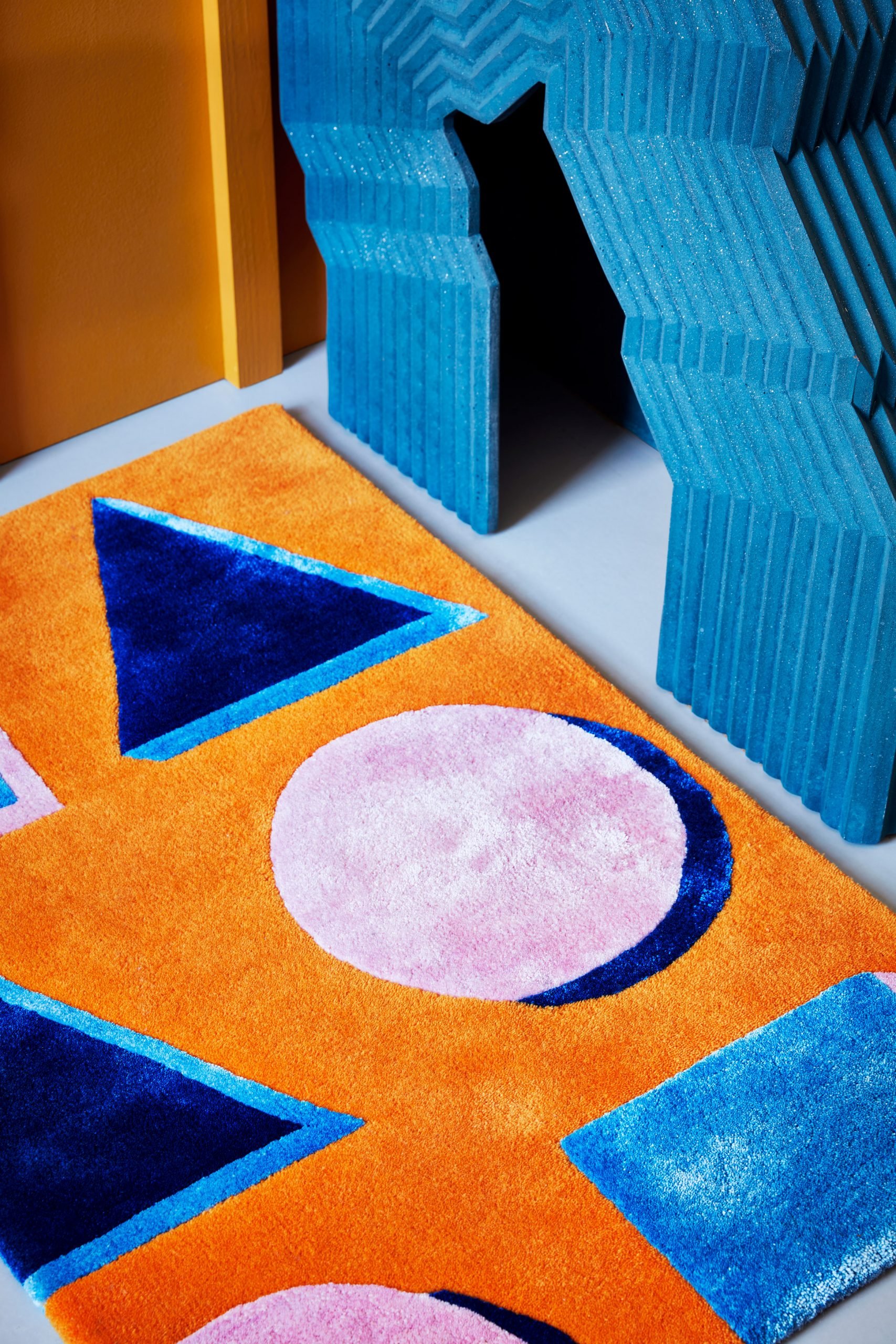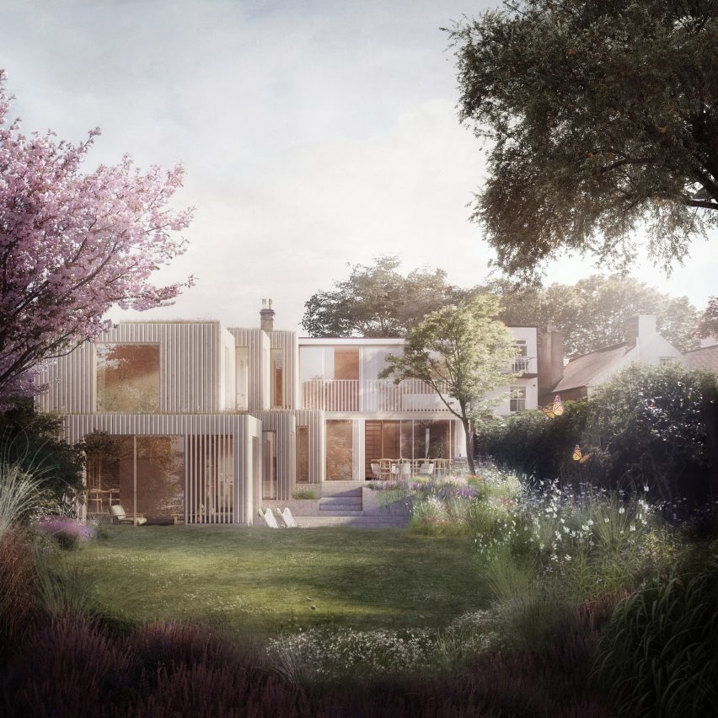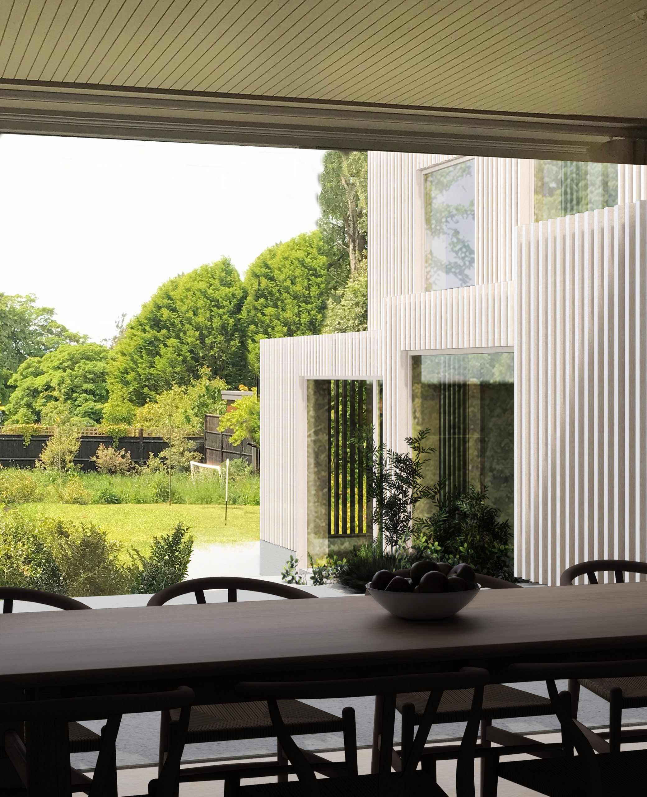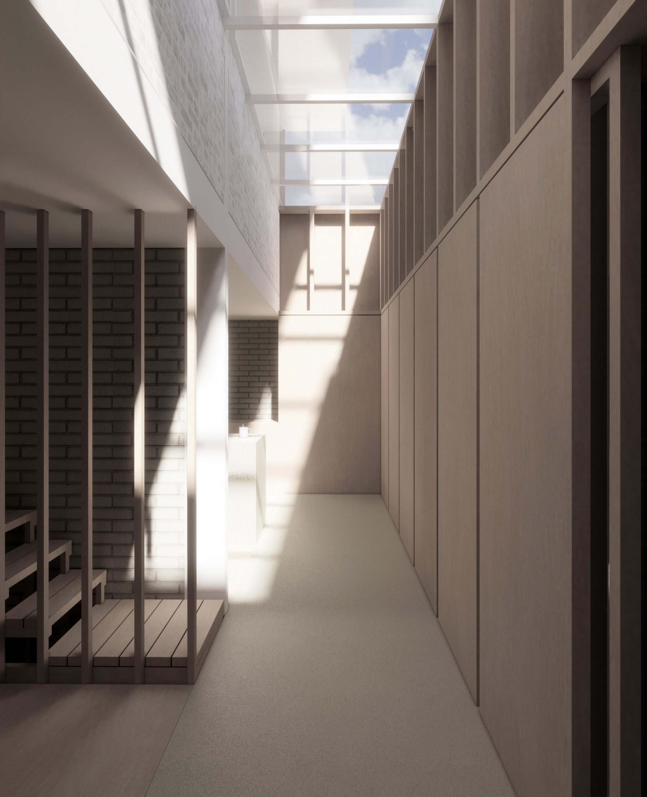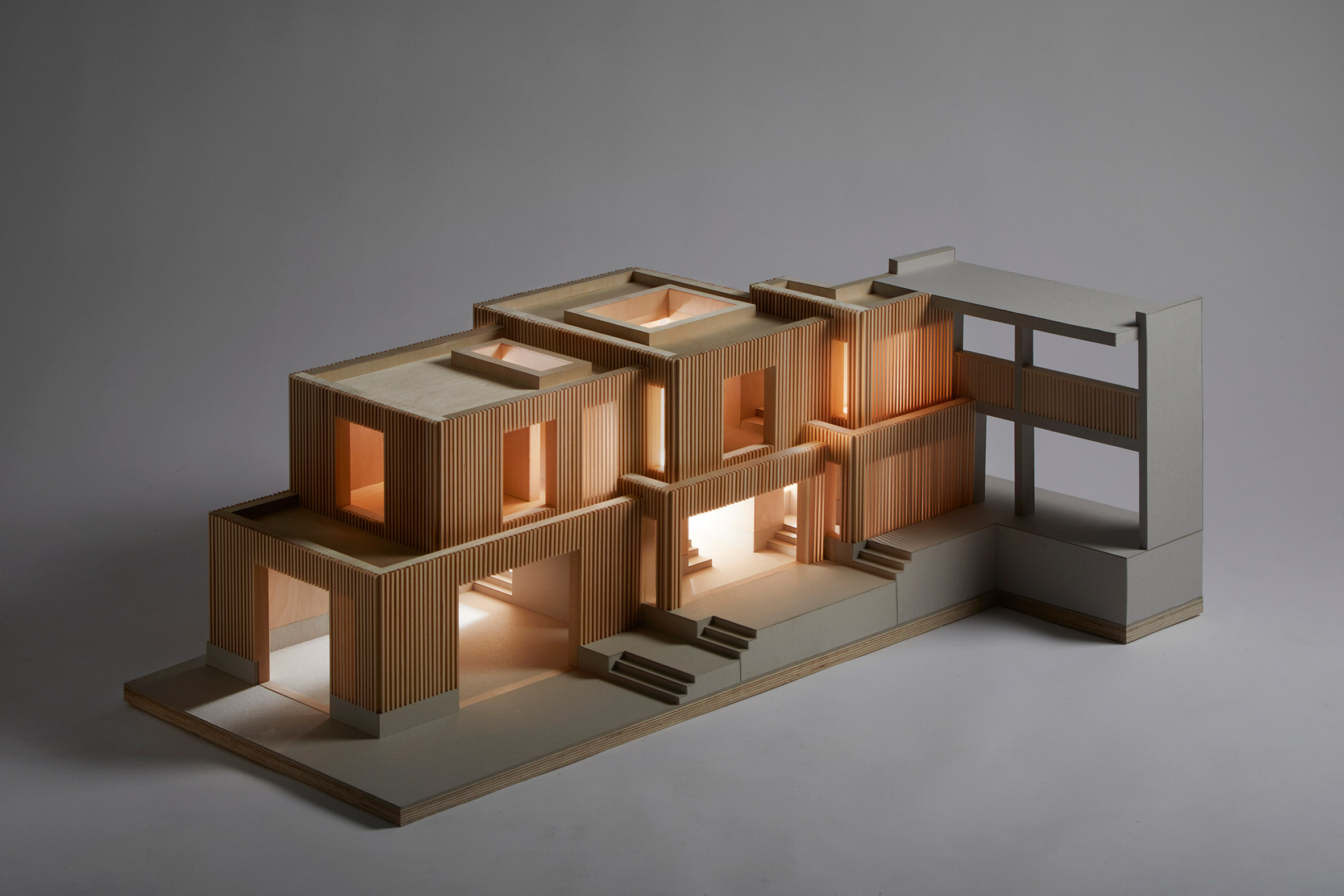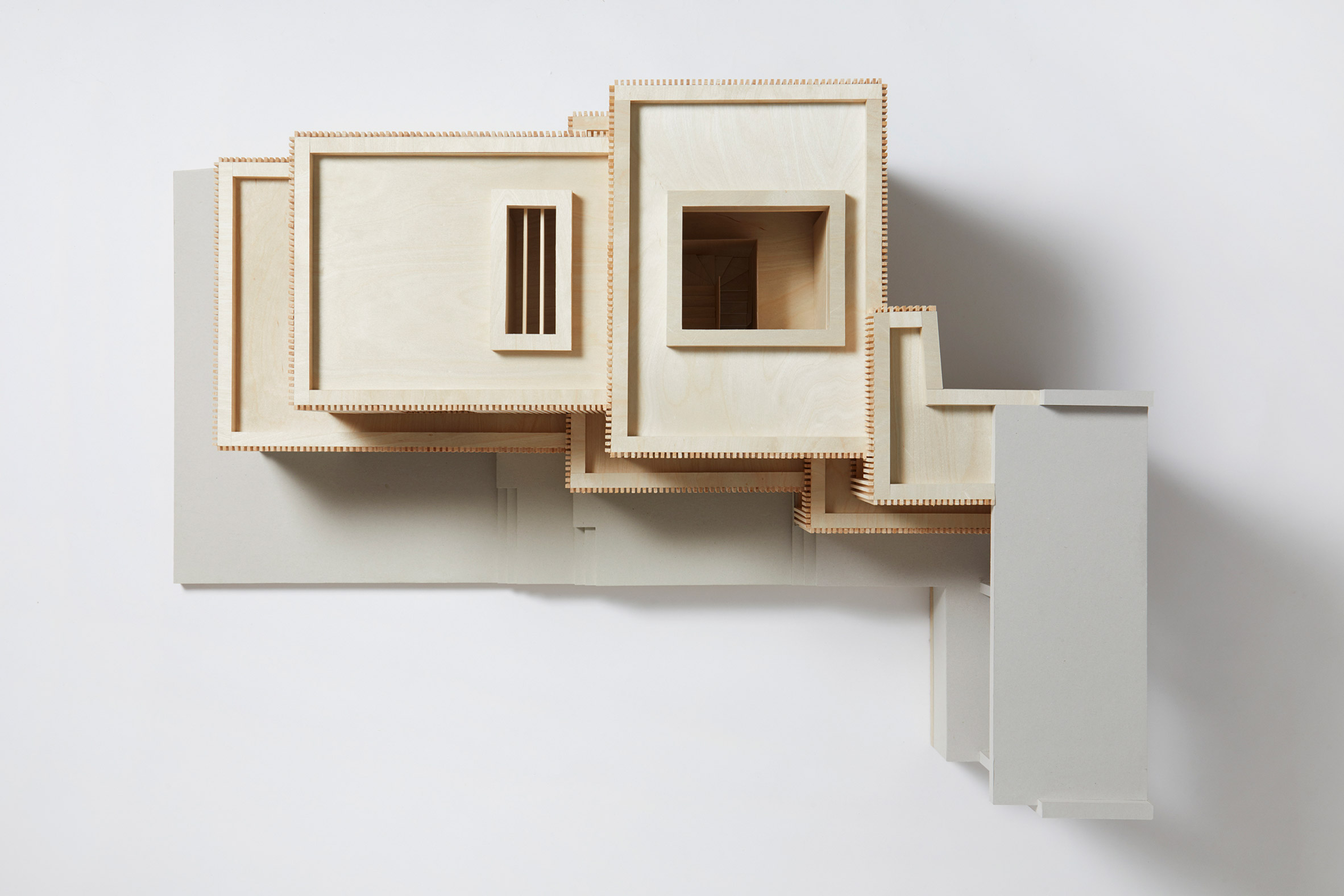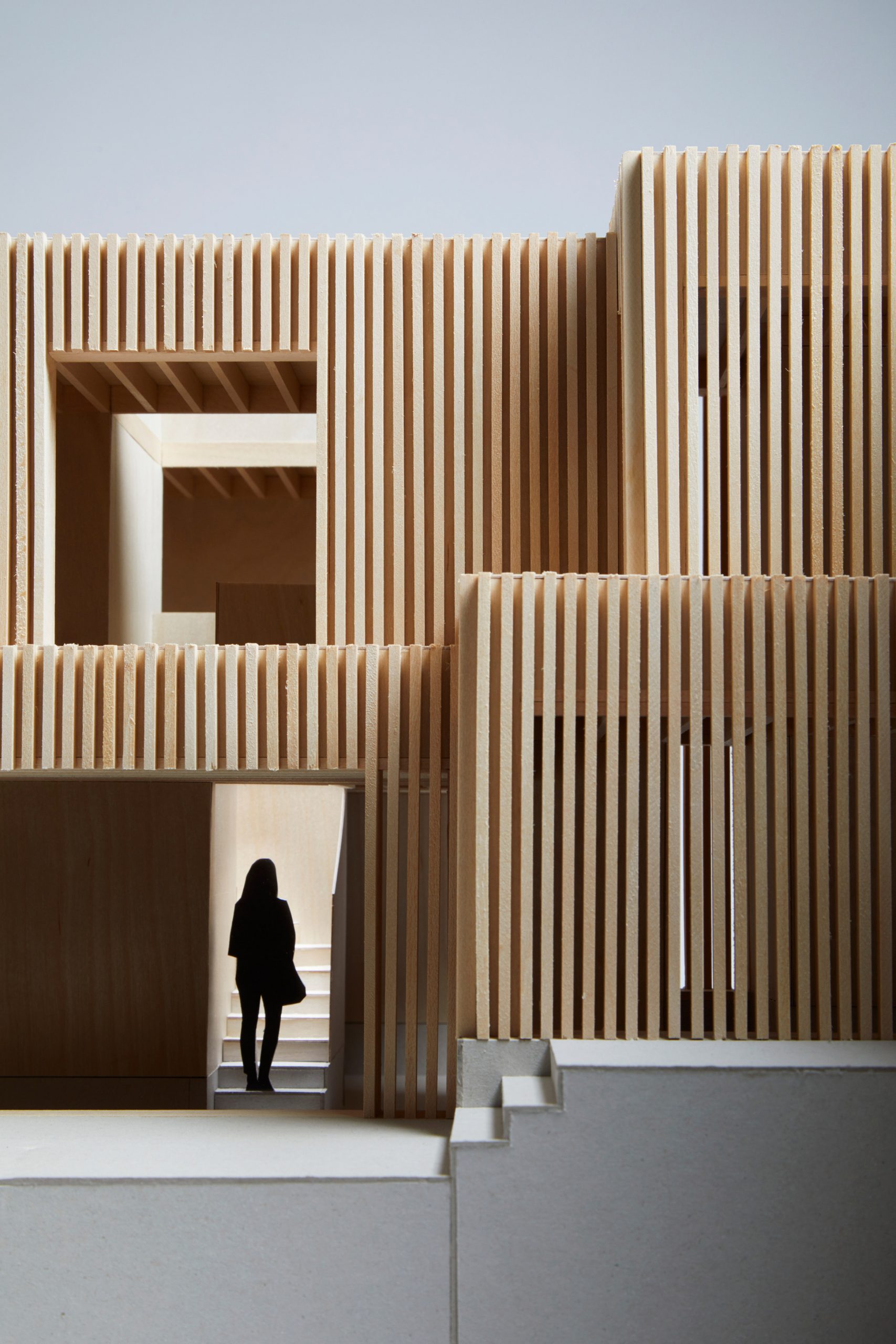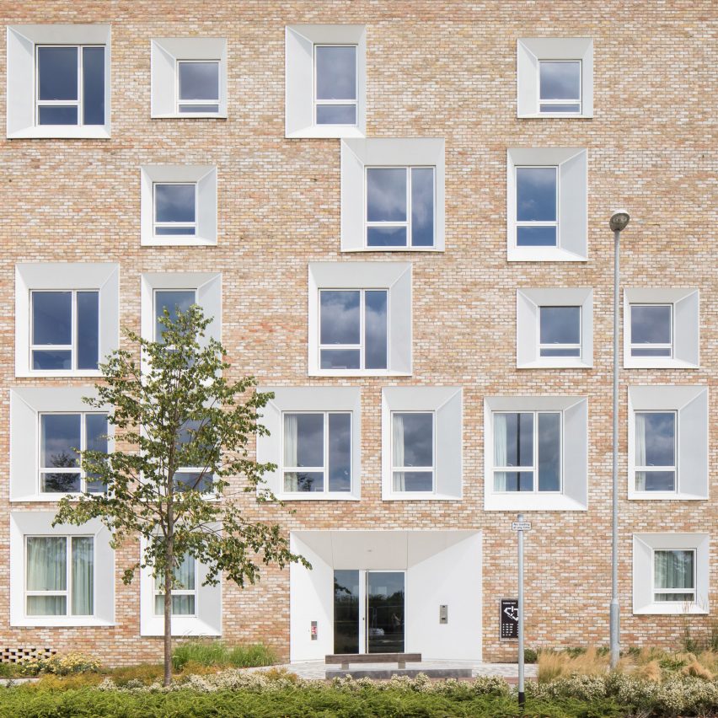
Yellow brick walls with unarranged white windows enclose communal courtyards and timber-lined walkways at the heart of Mecanoo's housing for the University of Cambridge.
Located in the city of Cambridge, UK, the Key Worker Housing development contains 232 affordable homes and communal spaces for researchers and key employees at the university.
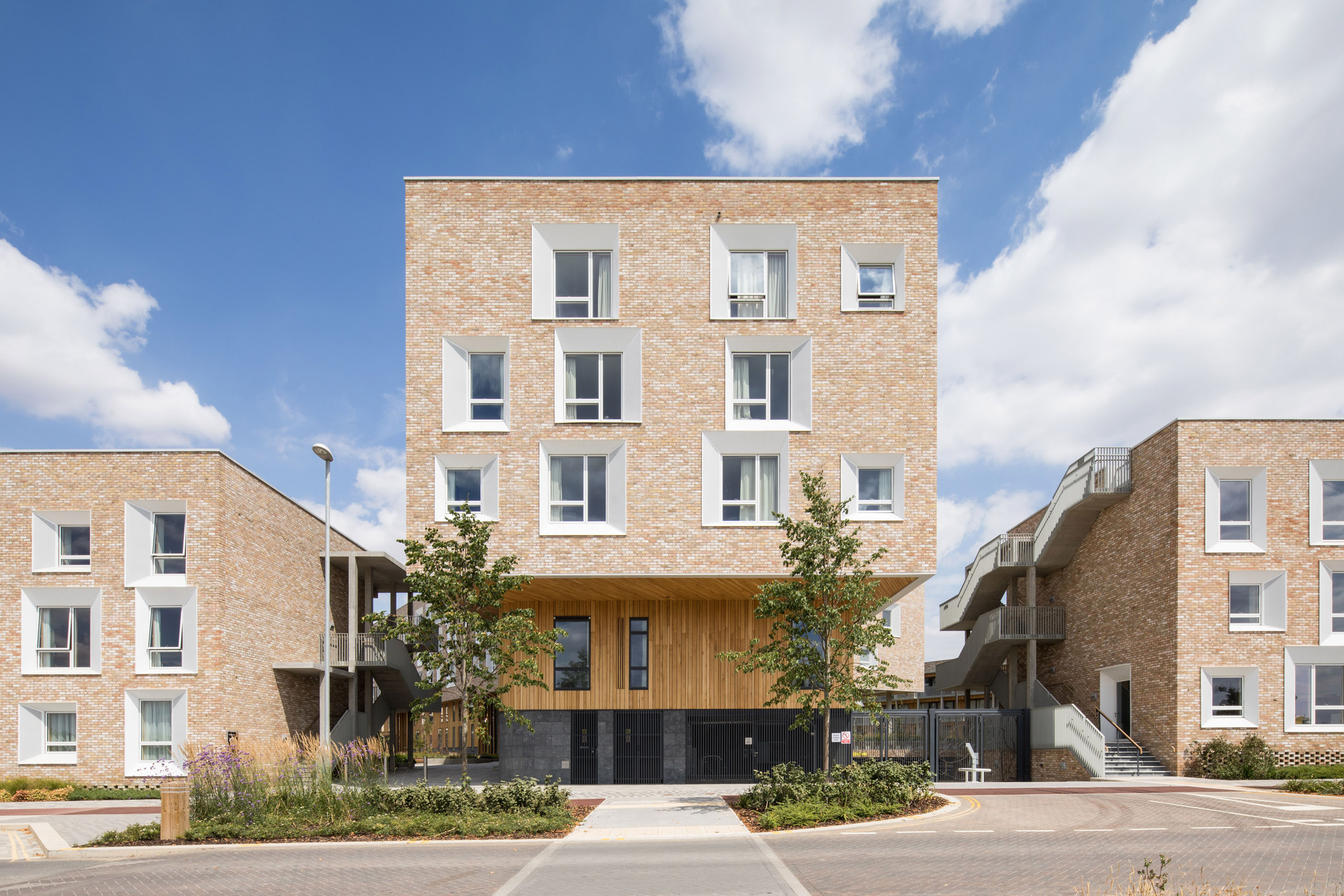
Key Worker Housing is characterised by its varied material finishes, including oak cladding and yellow bricks, which were chosen by Mecanoo to reflect the "layering of architectural inventions over the centuries" throughout the English city.
Similarly, the housing's layout references the "collegiate character of Cambridge", taking cues from the typical arrangement of the university's colleges that provide accommodation for students and often have a central courtyard.
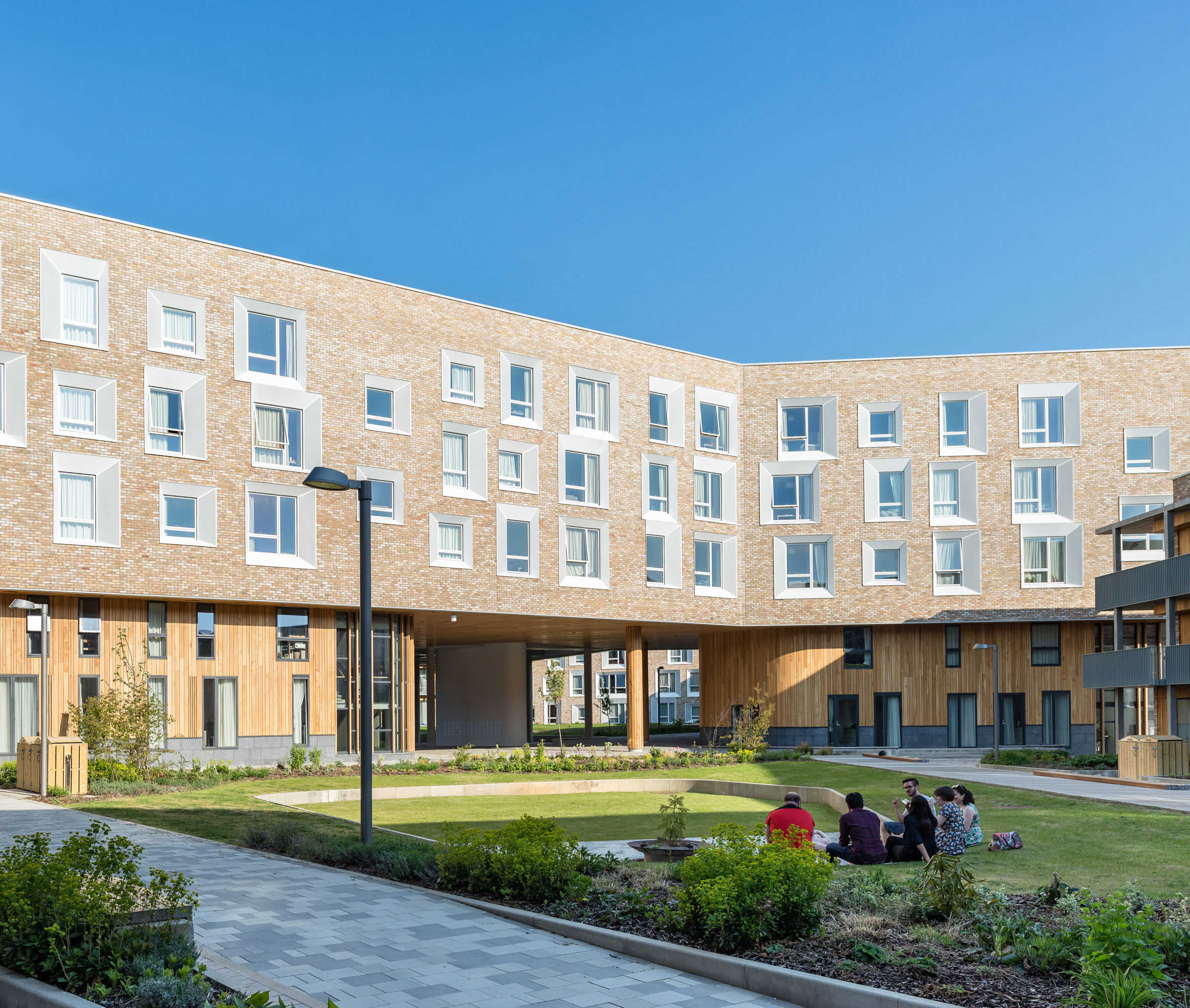
"Cambridge is a city contextualised through the layering of architectural inventions over the centuries," explained the architecture studio, which is based in Delft.
"This has resulted in a unique composition of urban space, architecture and landscape," it added. "Mecanoo's design adds a new layer to this, building upon the rich traditions and collegiate character of Cambridge."
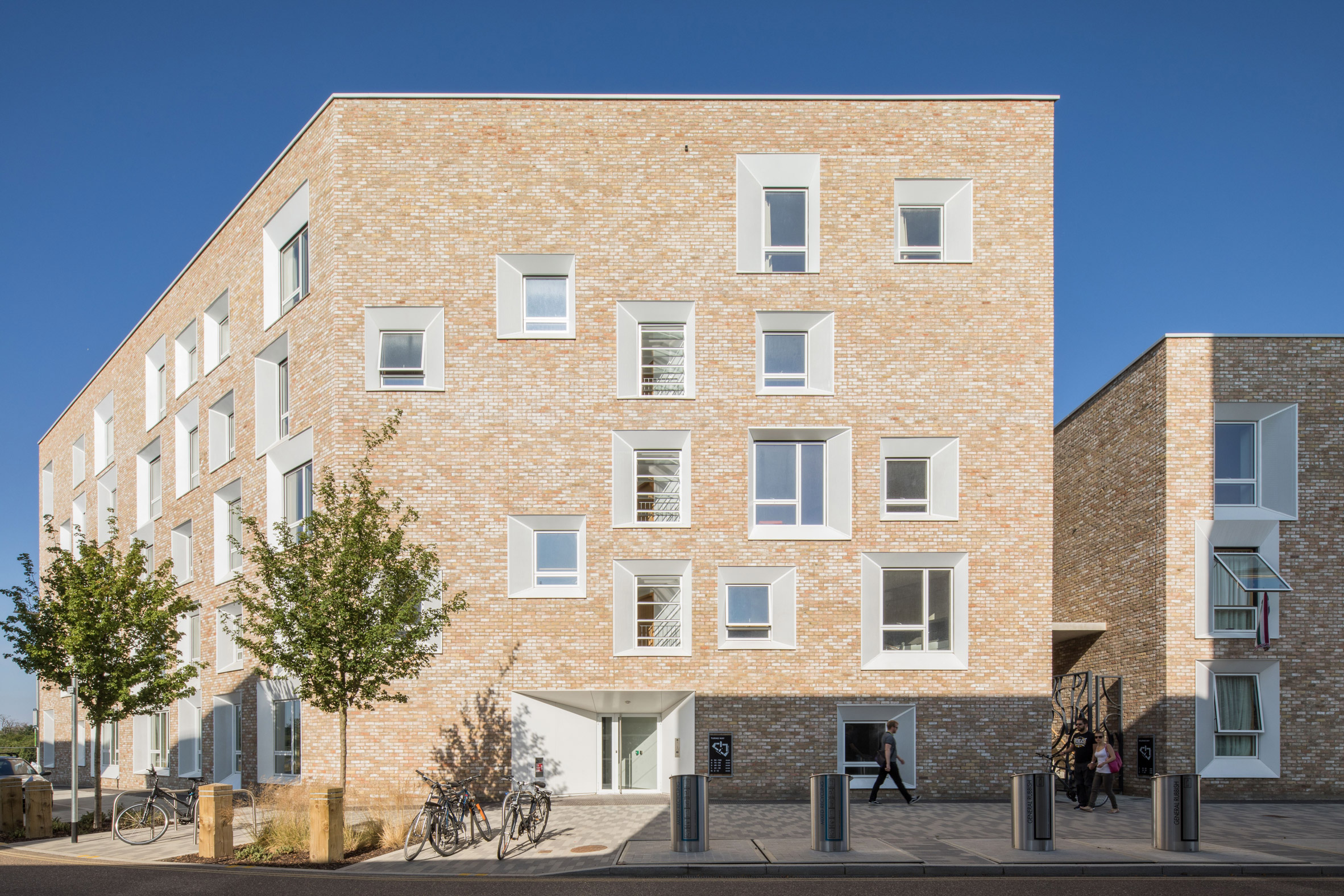
Inside, the Key Worker Housing contains a mix of different-sized apartments ranging from one bed and two-bed apartments to duplexes with four bedrooms and shared kitchen and study spaces.
These are contained within two blocks that flank a central building, described by Mecanoo as a focal point, which contains communal facilities and divides the scheme into two halves.
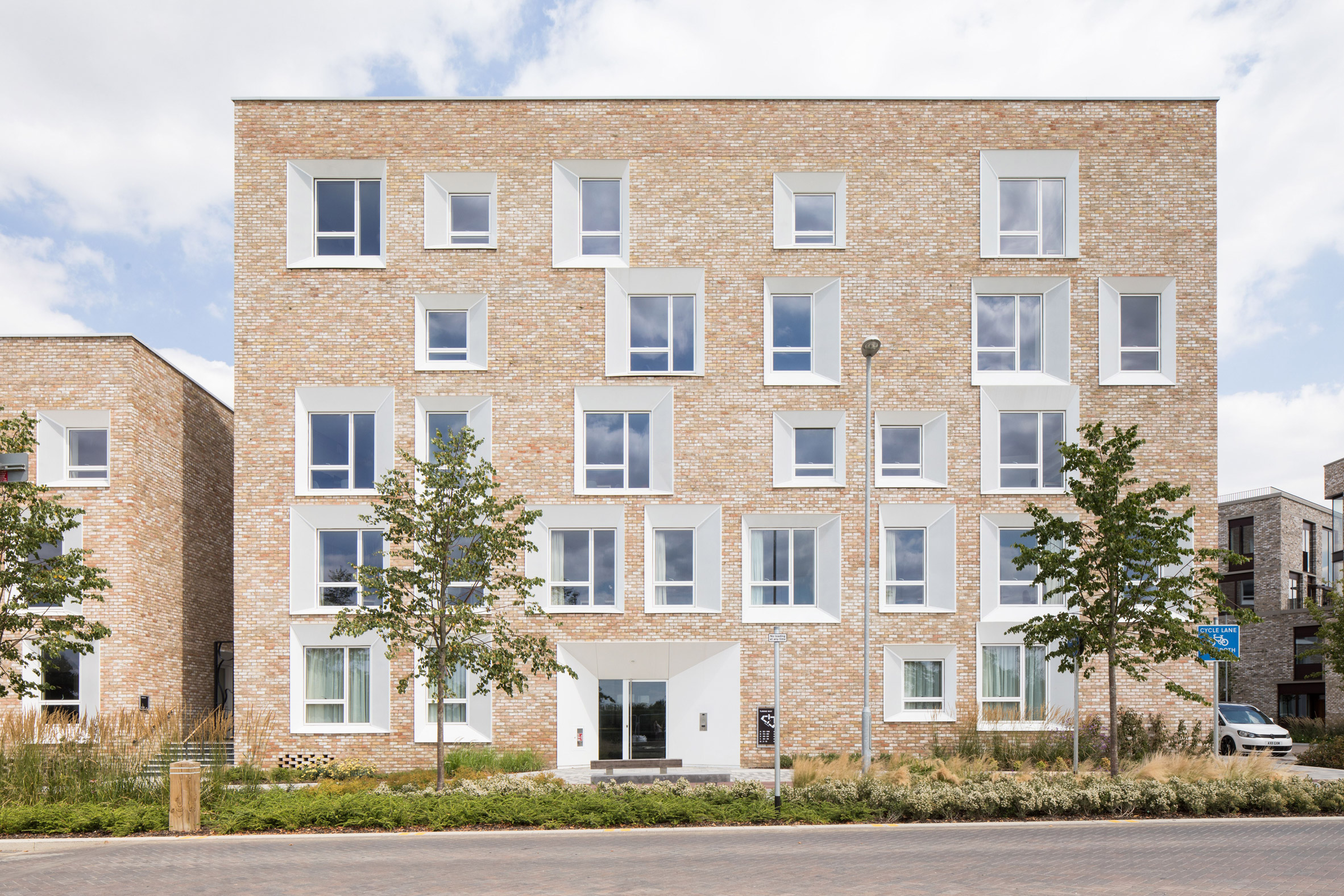
The walls around the edge of the complex resemble a protective and monolithic shell, lined with yellow bricks that mimic natural stone walls seen in many buildings around Cambridge.
These are punctured by white windows placed in a "random pattern", which are modelled on local buildings with stone window frames.
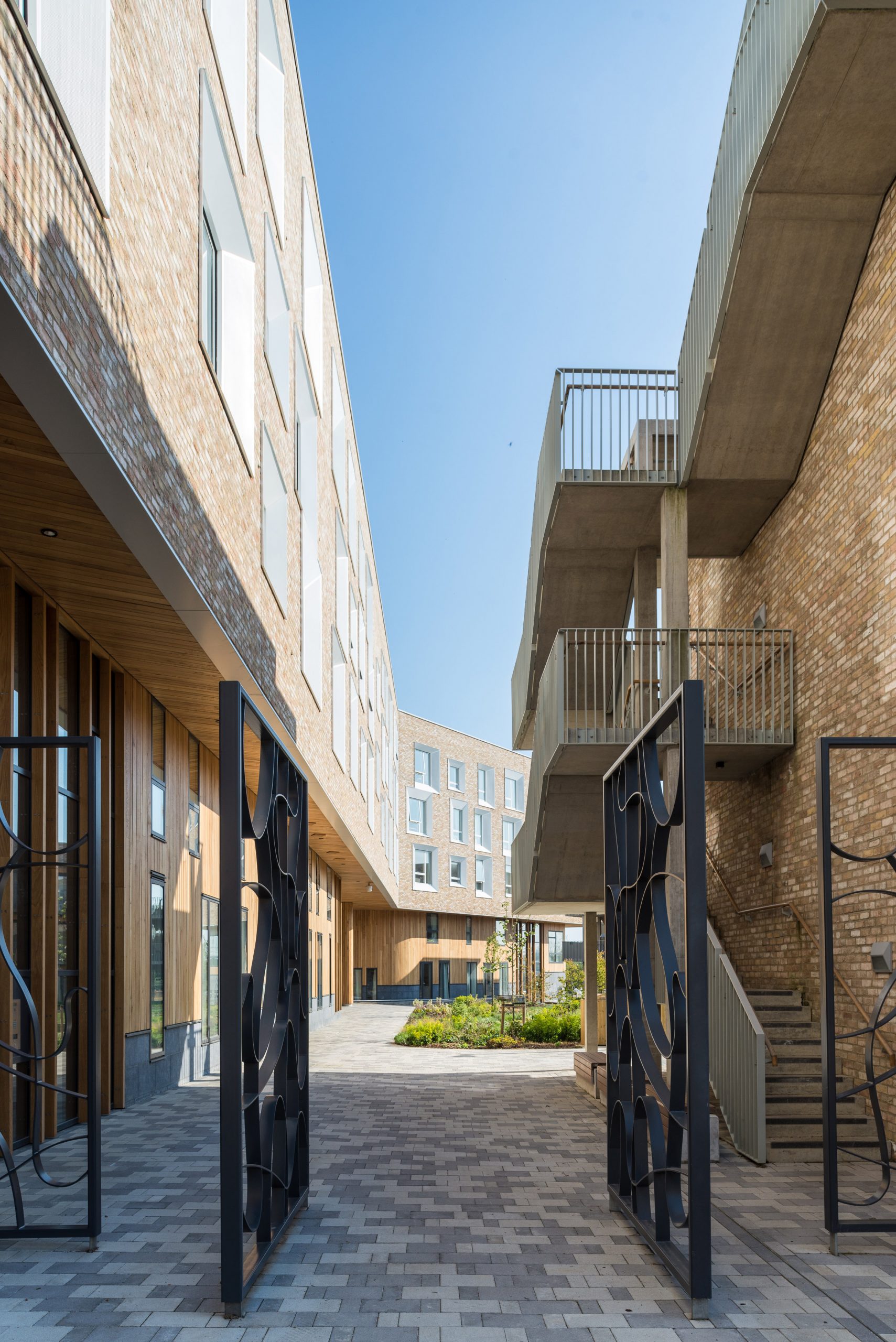
Where the buildings face inwards to the courtyards, Mecanoo contrasted the yellow brick finishes with warm oak facades and sheltered areas at ground level, intended as "a modern interpretation of the Cambridge colonnades" and the gates between courtyards in the colleges.
This includes a meandering covered area at the heart of the central building that connects the two courtyards and has been positioned to encourage conversation and interaction between residents.
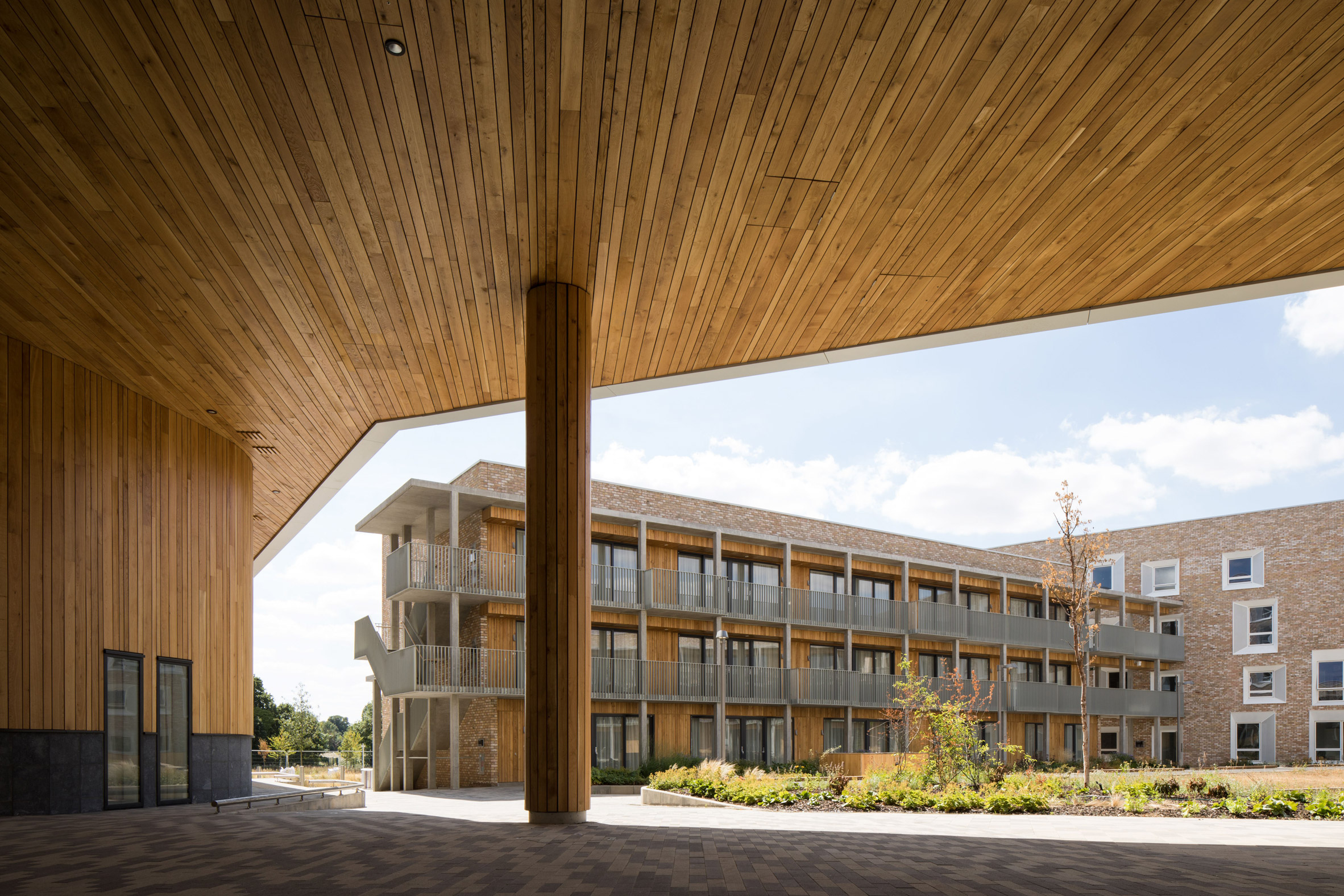
"The central building creates an opportunity for social encounters and interaction between people that are often from outside the UK living here for the duration of their postdoc," explained Otto Diesfeldt, architect at Mecanoo.
"It separates the two courtyards and connects them via a meandering route below the oak-clad cantilever reminiscent of the gates between courts in colleges," he told Dezeen.
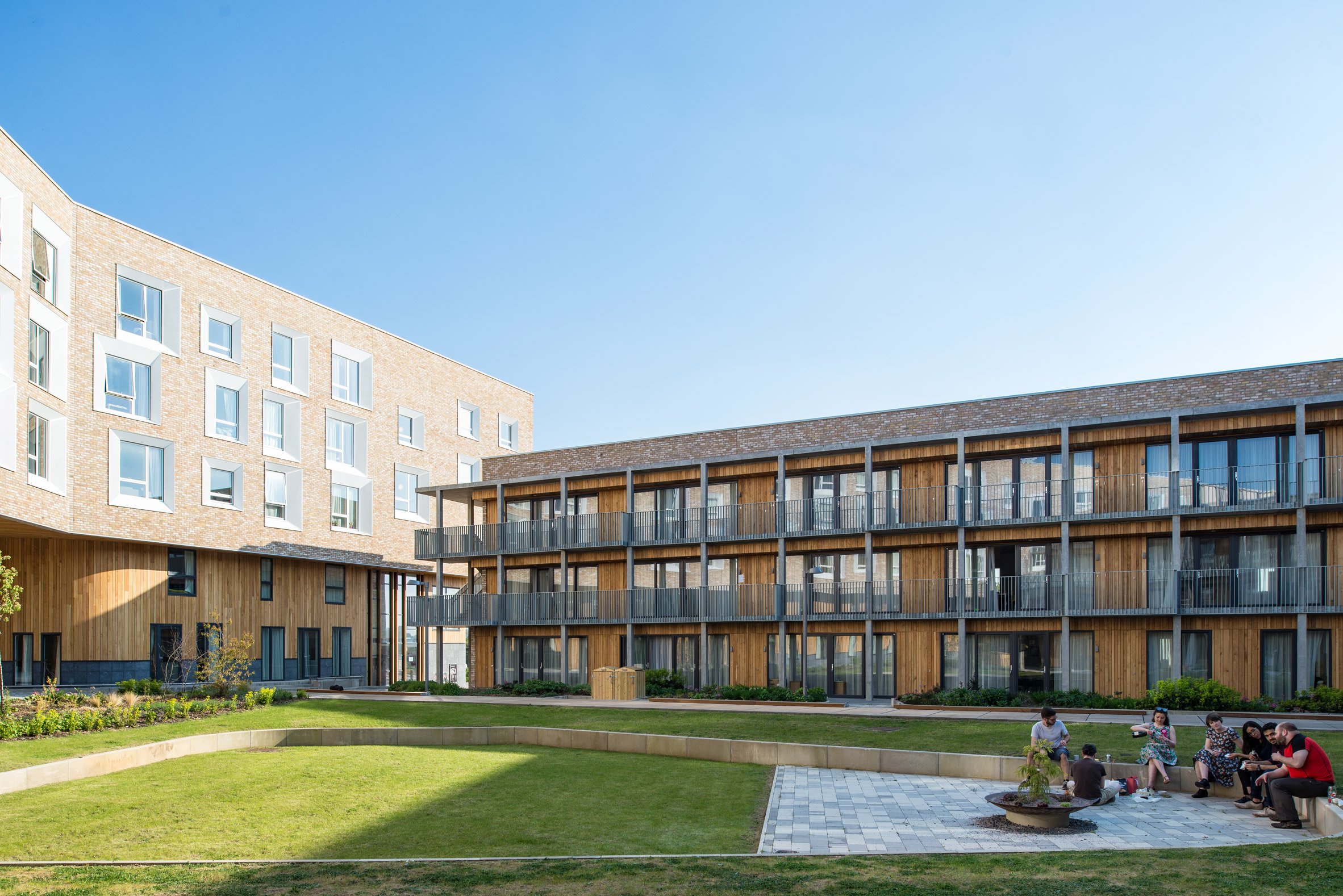
Key Worker Housing is complete with postboxes in the communal area and bike stores at key entrances.
Sustainable building features include photovoltaic cells on the roofs, district heating facilities and a greywater system, while the courtyards feature grass, planters and fruit trees in a bid to encourage biodiversity.
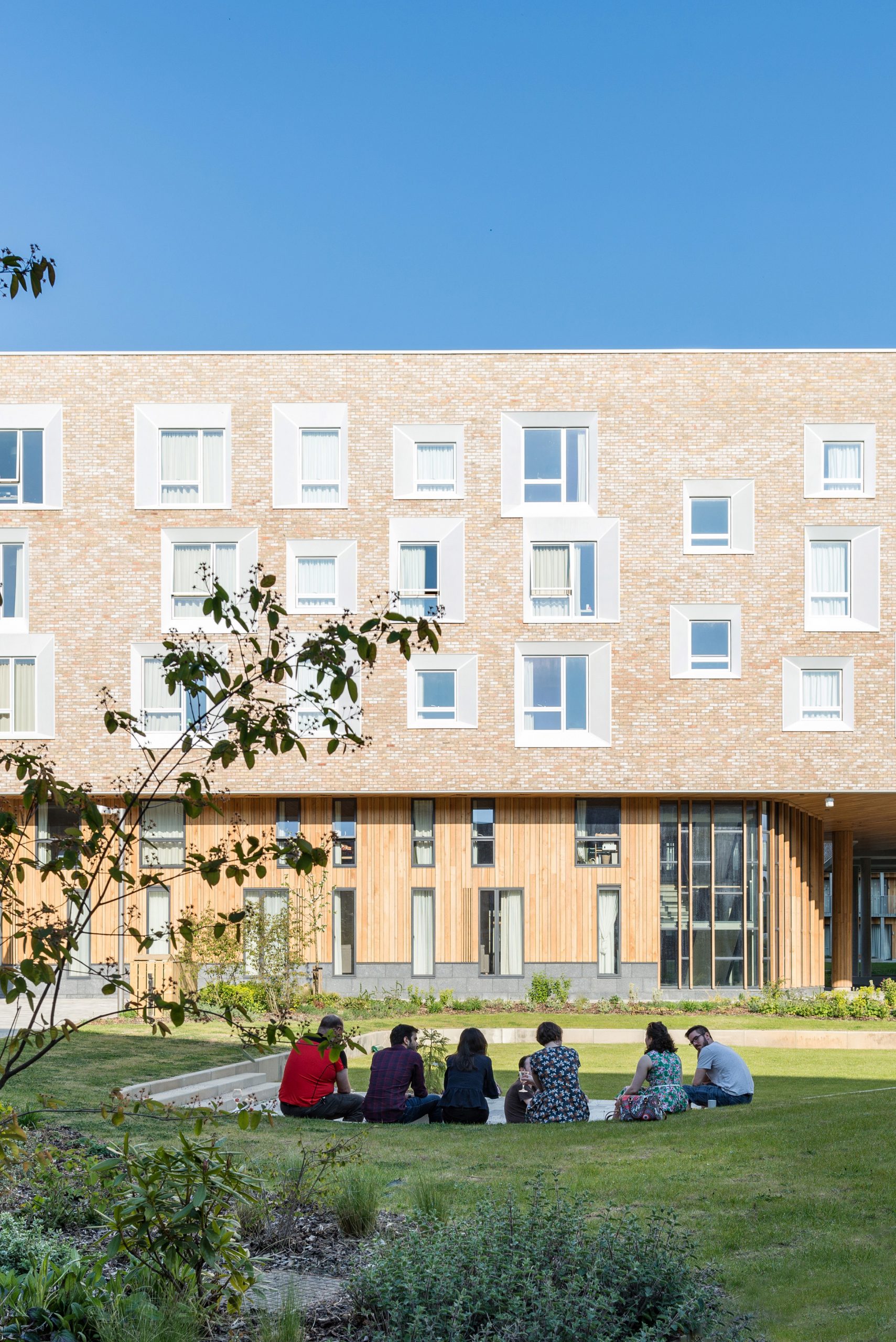
The Key Worker Housing is part of a wider masterplan developed by Aecom for The North West Cambridge Development (NWCD) in response to the lack of affordable city housing in Cambridge for employees of the University of Cambridge.
"University of Cambridge has high demand for affordable key worker housing," said Diesfeldt.
"The size of the university increases while the local housing stock does not," he added. "The increase was high enough to justify that UoC invests in large city expansion on land owned by University of Cambridge."
Alongside housing, the 150-hectare masterplan will also introduce academic facilities, public amenities and open green space.
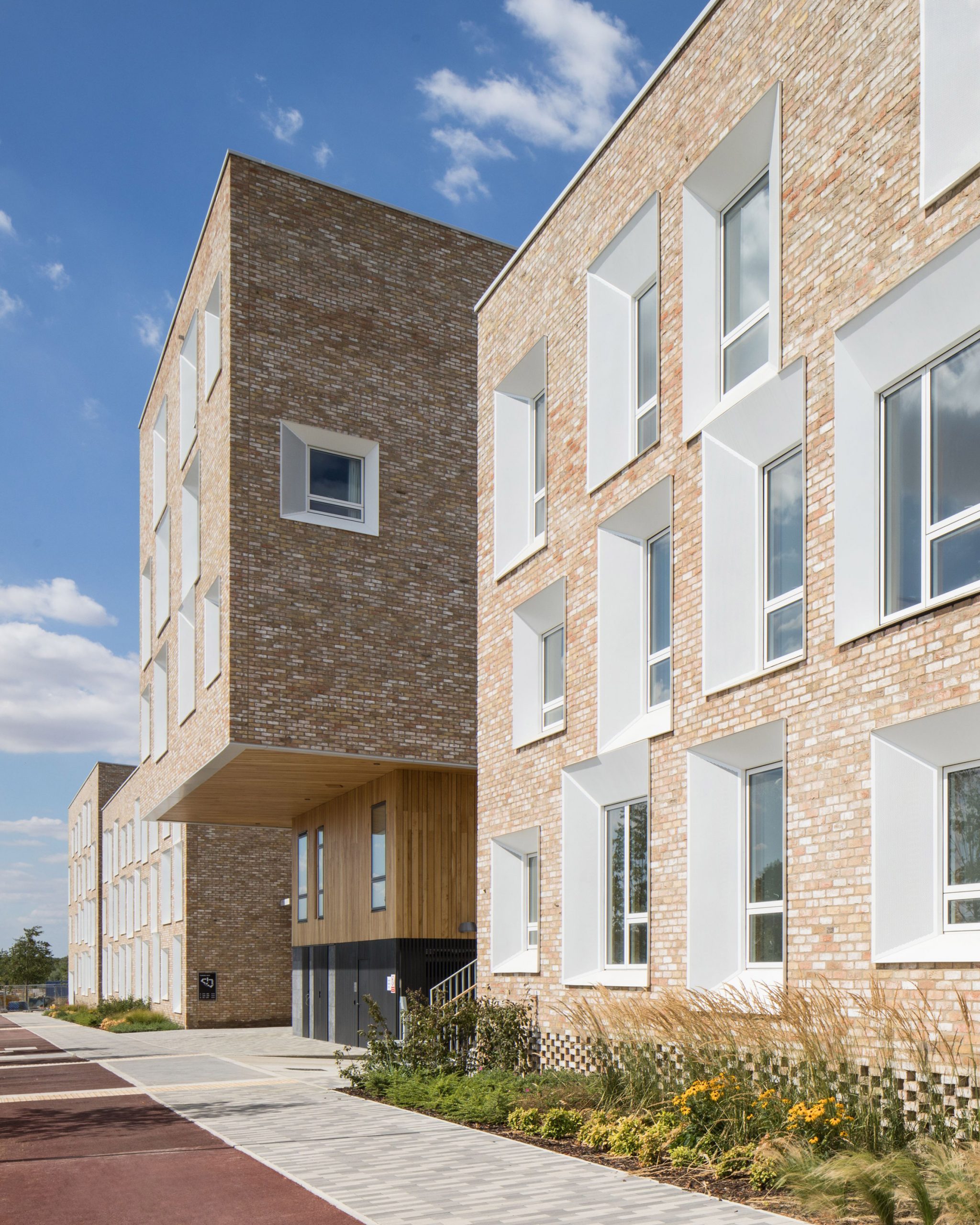
Mecanoo was founded in the Netherlands in 1984 by Dutch architect Francine Houben, who recently shed light on the studio's founding as part of Virtual Design Festival's collaboration with Architects, not Architecture.
Other recent work by Mecanoo includes a giant red cultural centre in China, a proposal for a copper-coloured tower alongside Frankfurt station and a metal-clad house and cooking school.
Photography is by Mecanoo unless stated.
Project credits:
Architect: Mecanoo
Client: North West Cambridge Development, University of Cambridge
Project management: Aecom
Structural, mechanical and electrical engineer: URS
Acoustic, building physics and fire safety consultant: URS
Cost consultant: Gardiner & Theobald
The post Key Worker Housing by Mecanoo references Cambridge's "architectural inventions over the centuries" appeared first on Dezeen.
from Dezeen https://ift.tt/33qBKQ6
