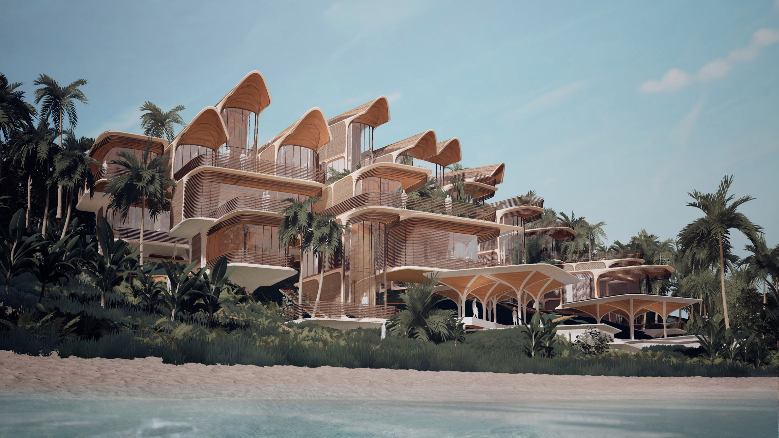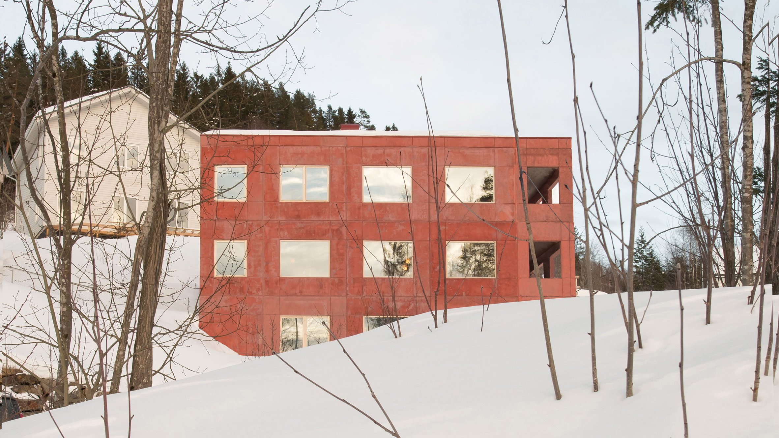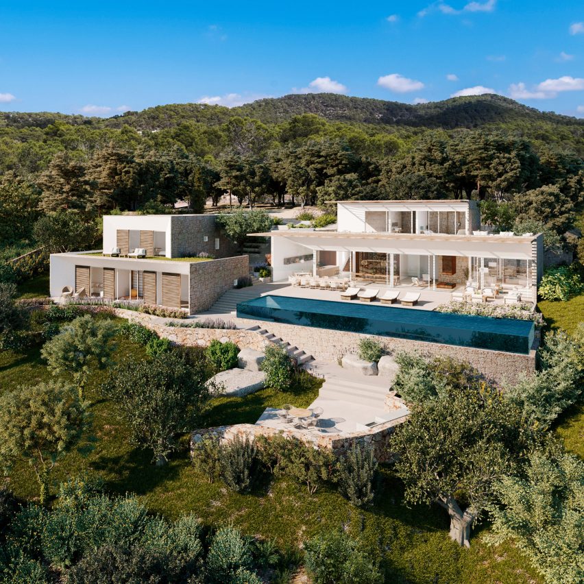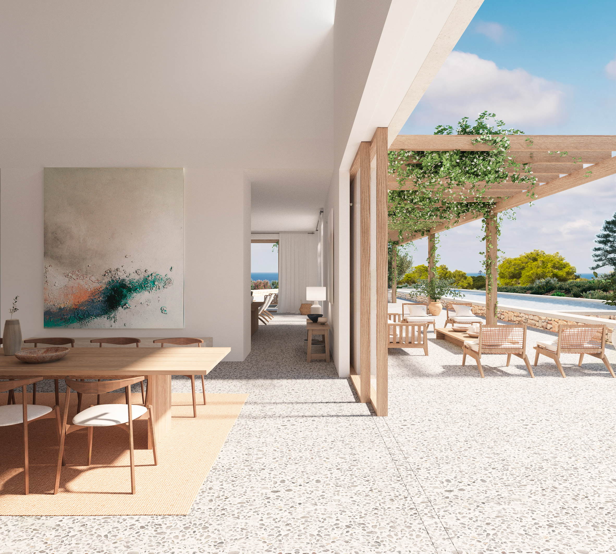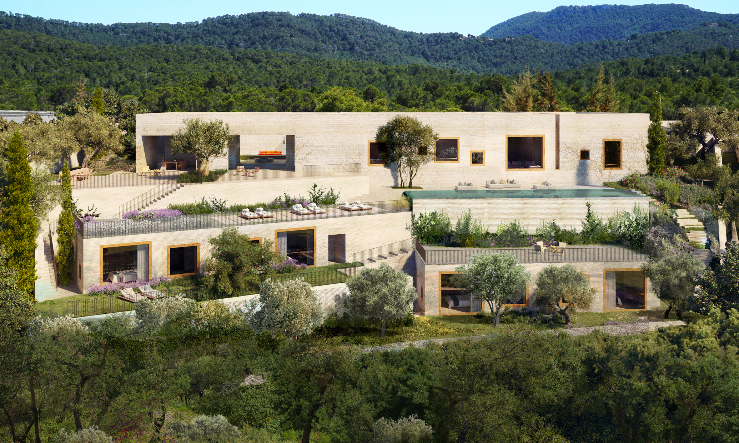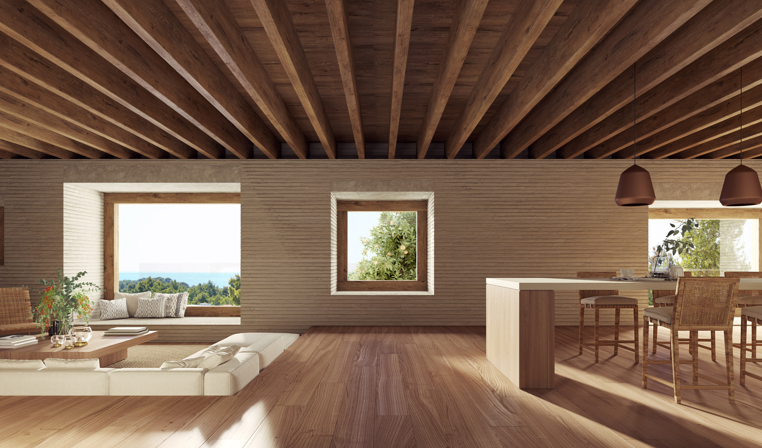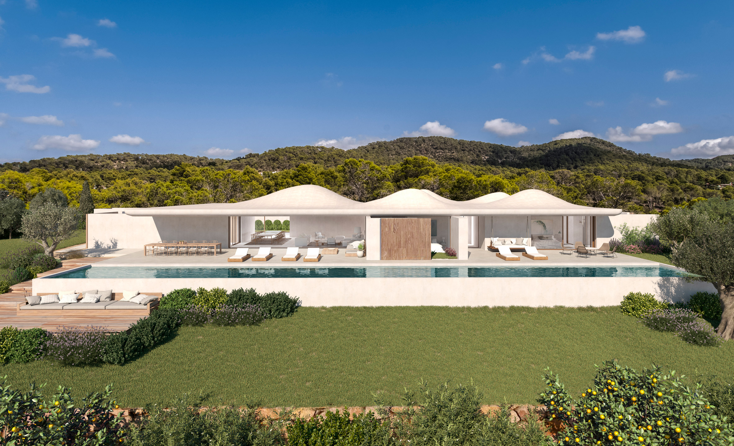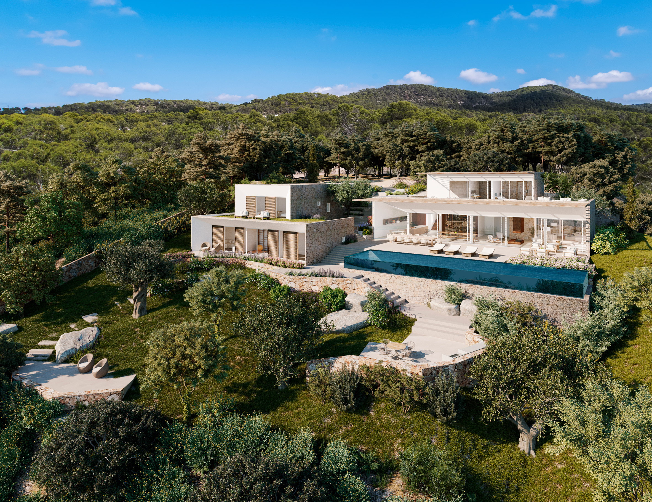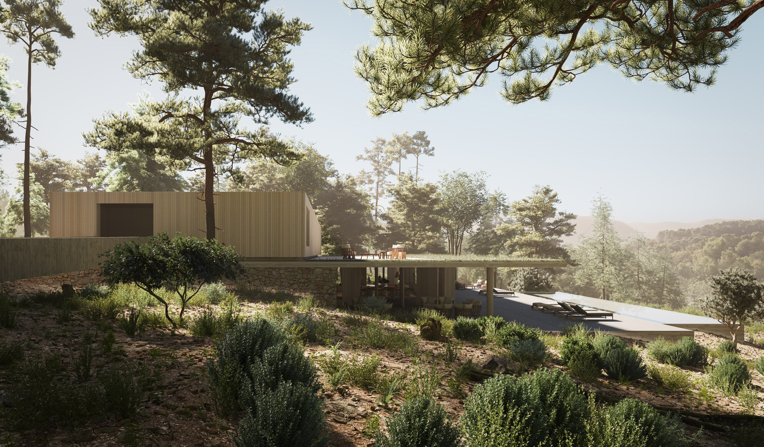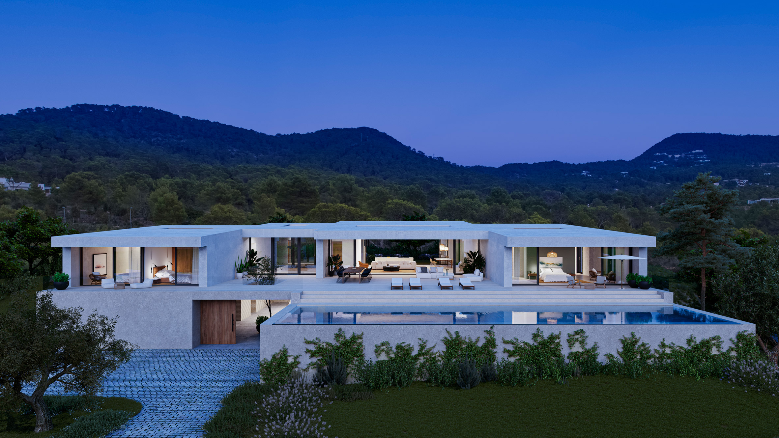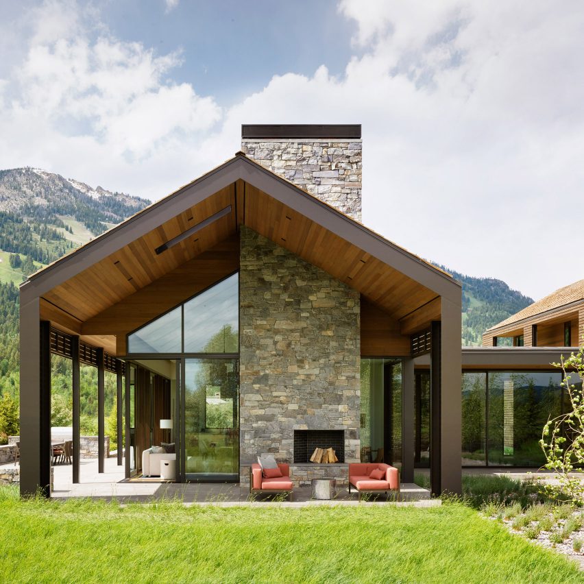
US architecture firm CLB Architects has wrapped two gabled structures with dark cedar planks to form this house in Wyoming situated to face the mountains.
Lone Pine Residence is located in Wyoming's Teton Range, a mountainous region known for its ski resorts and other outdoor sports. CLB Architects, formerly Carney Logan Burke, built the residence for a couple from New York City who wanted a house with rustic Wyoming charm and refined Upper East Side style.
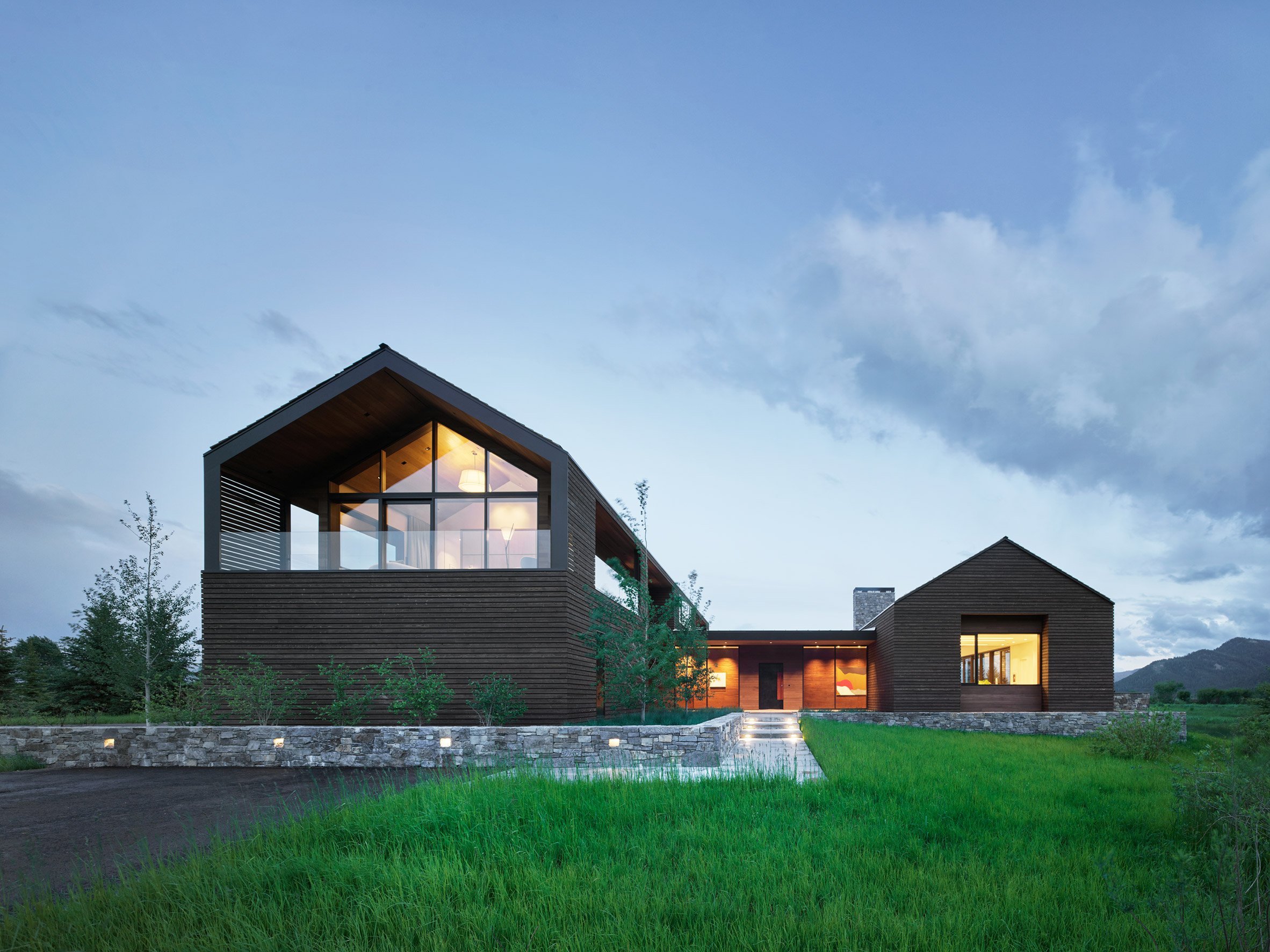
"When abstract, agrarian architecture coalesces with intricate interior detail, a perfect marriage of 'Mountain West' meets 'Upper East Side' takes shape," said CLB Architects.
"The New York clients were specific in their request that their Jackson Hole home not surrender to the typical rustic ruse that many find so charming about the region."
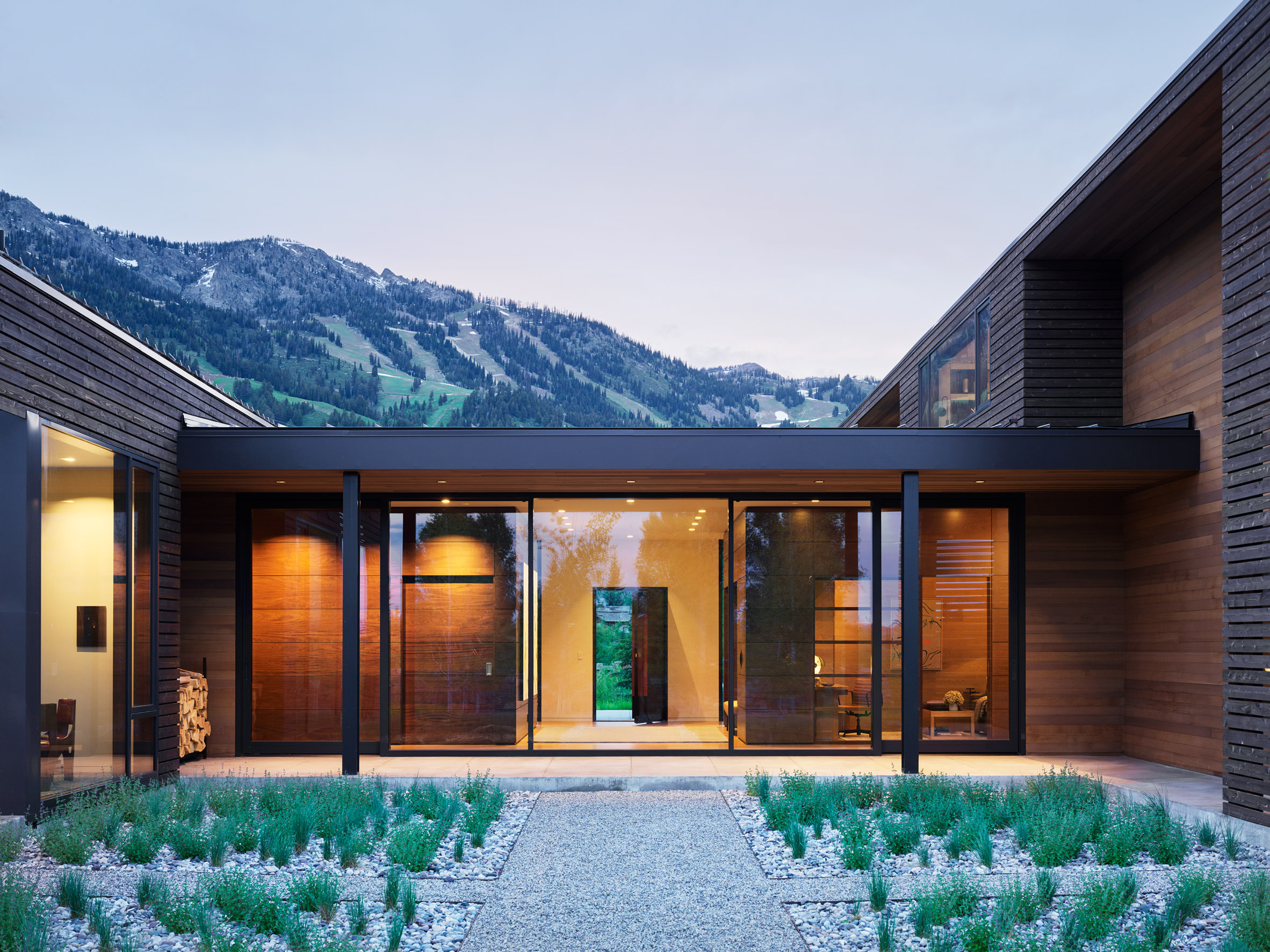
The house comprises two barn-like volumes clad with dark cedar that are connected by a low-lying glass structure rectangular in shape. The glass box links the two-storey structure to a one level volume and also serves as the house's entryway.
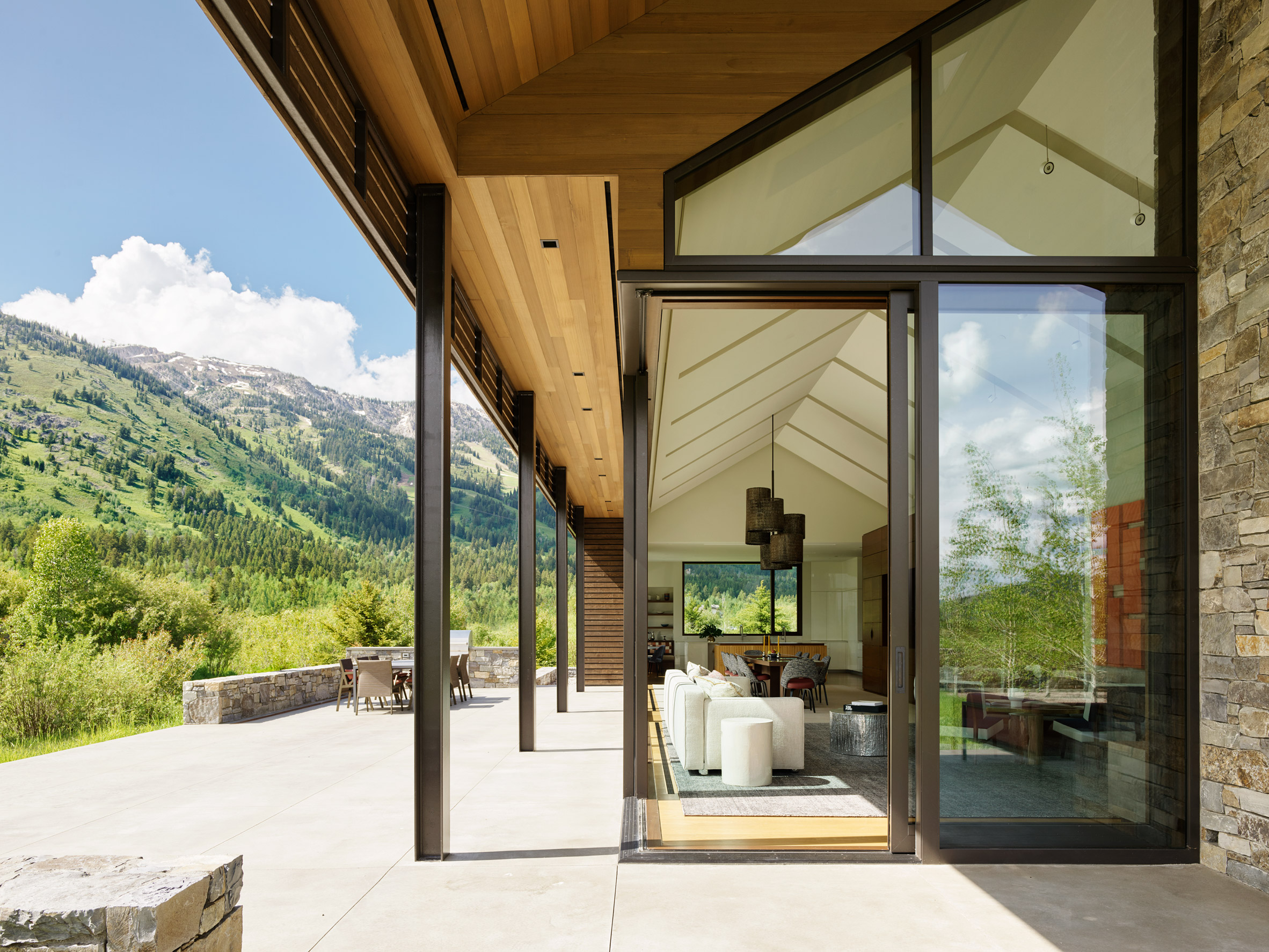
"Anchored by two simple but bold agrarian volumes linked by a transparent connector, the architecture is conceived as abstractions of common ranch structures," the local studio added.
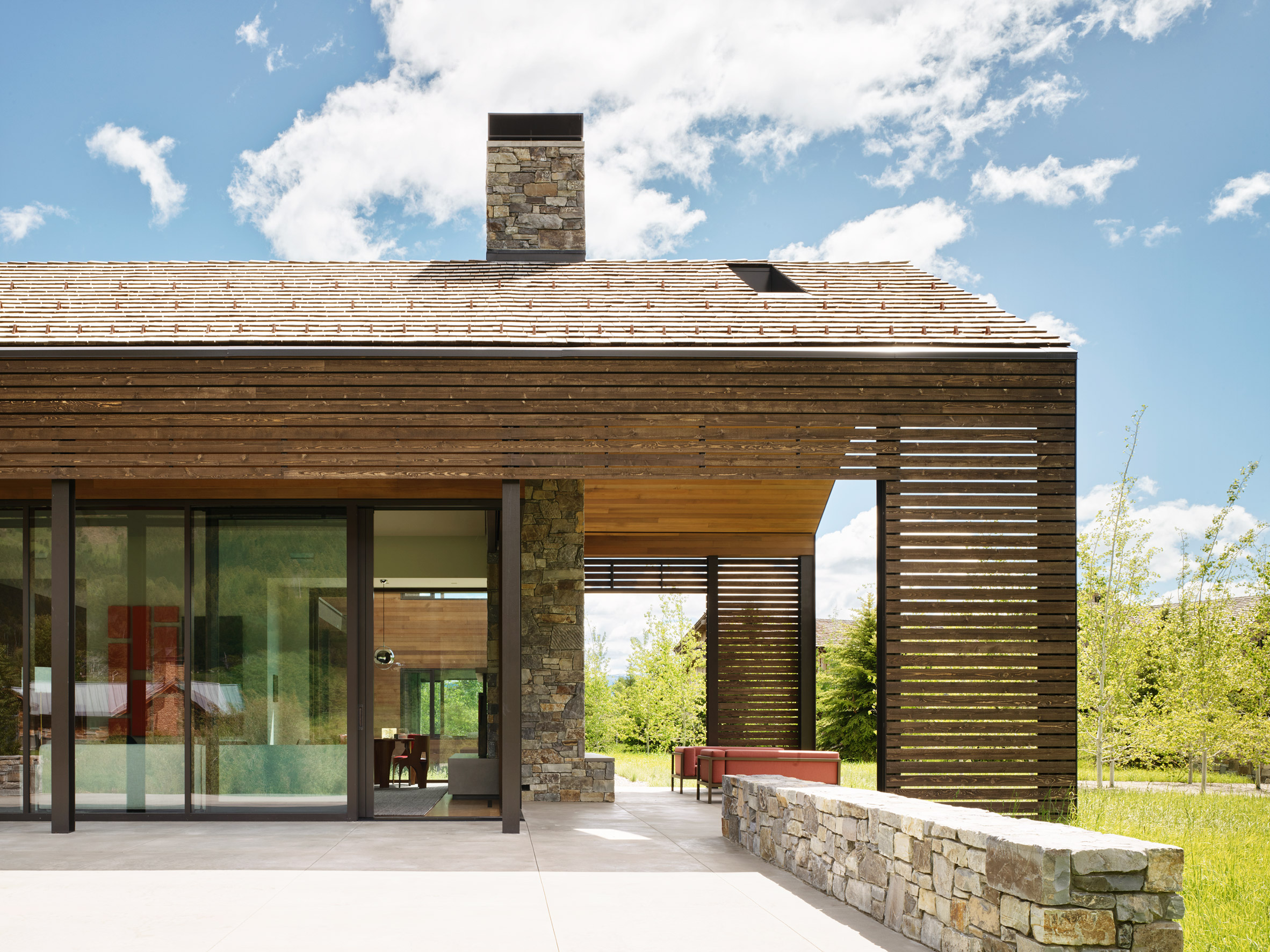
Large windows are situated to face views of the nearby ski slopes and rugged landscape that encircles the site, while neighbouring structures are masked by the building.
Portions of the volumes were cut away to position porches and outdoor living spaces towards the surrounding nature and to control the light.
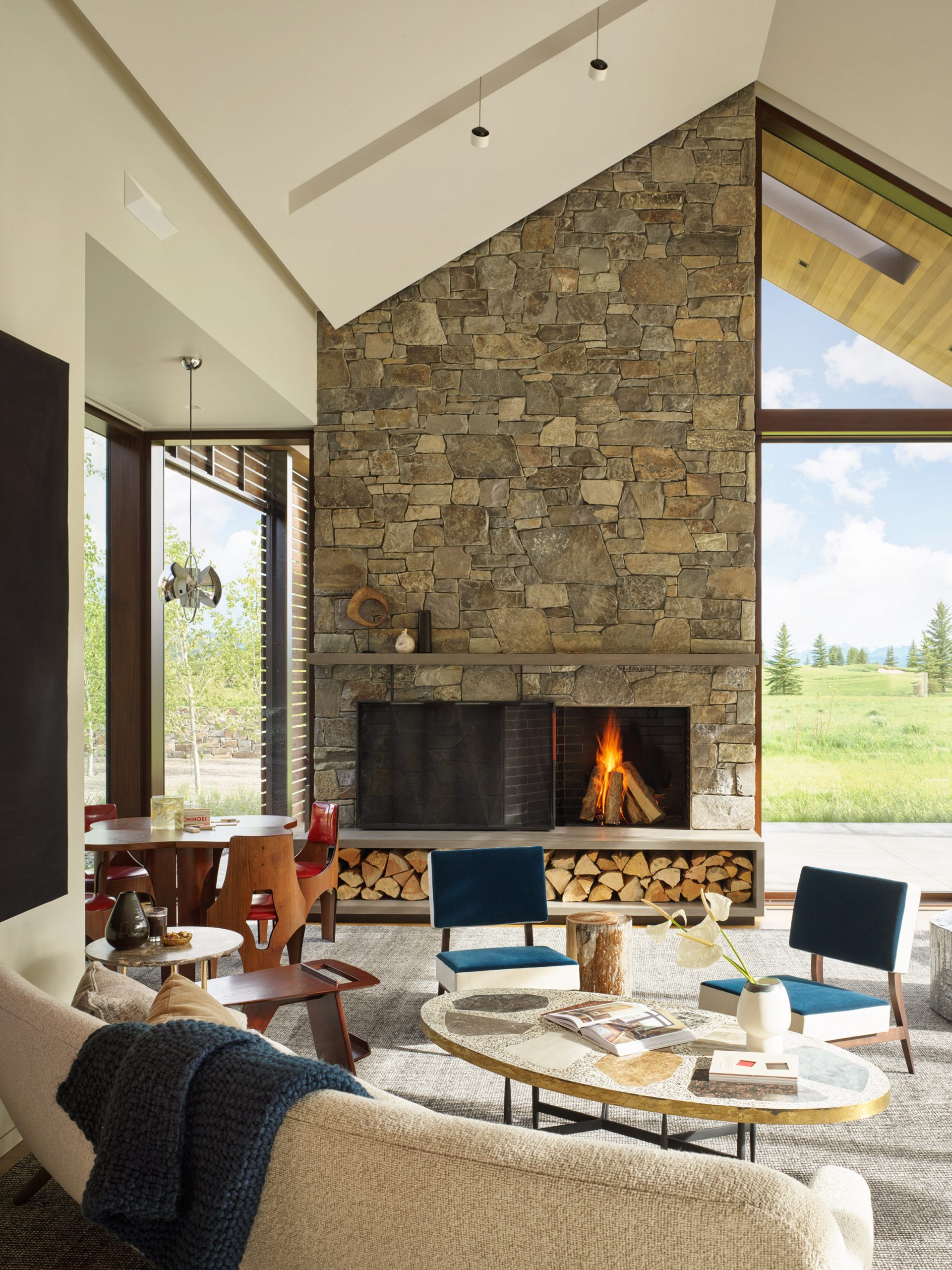
"Sited to take advantage of open spaces and view sheds, the house is oriented to screen neighbouring structures while capitalising on near views of the adjacent ski resort and surrounding mountain ranges," the studio said.
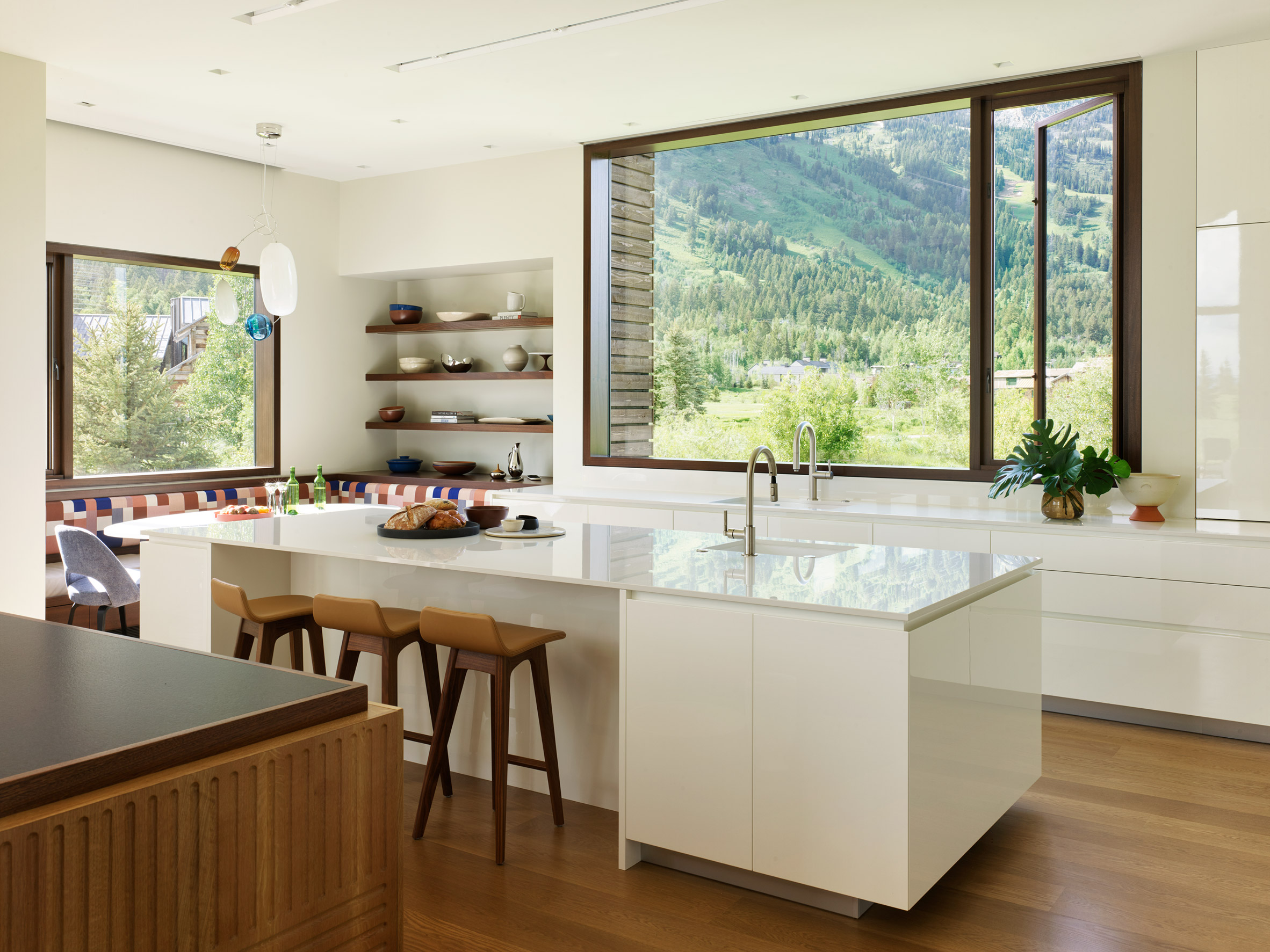
"The subtractions in the primary structures also serve to direct views, manage the effect of light, and foster connections to the outdoors," it continued.
Roof overhangs form covered patios along the sides of the residence. An expansive dining terrace, located at the north end, extends from the indoor dining space.
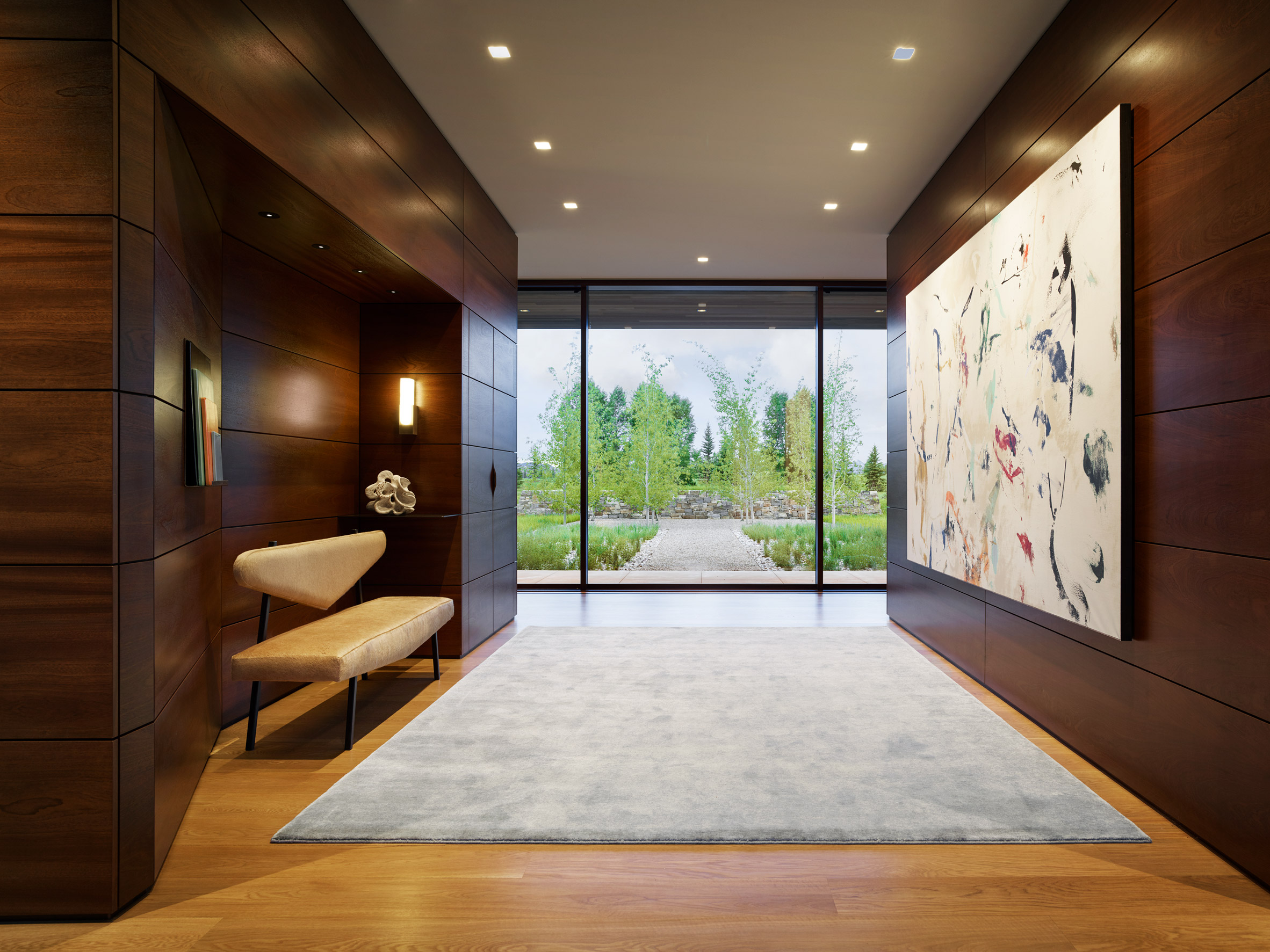
Inside, a range of materials including mahogany, oak and rugged stone stand out against the white plaster walls. White oak floors run throughout the interiors contrasting with the dark mahogany millwork used to form the "jewel box" wall panelling in the main entryway as well as cabinetry and shelving units.
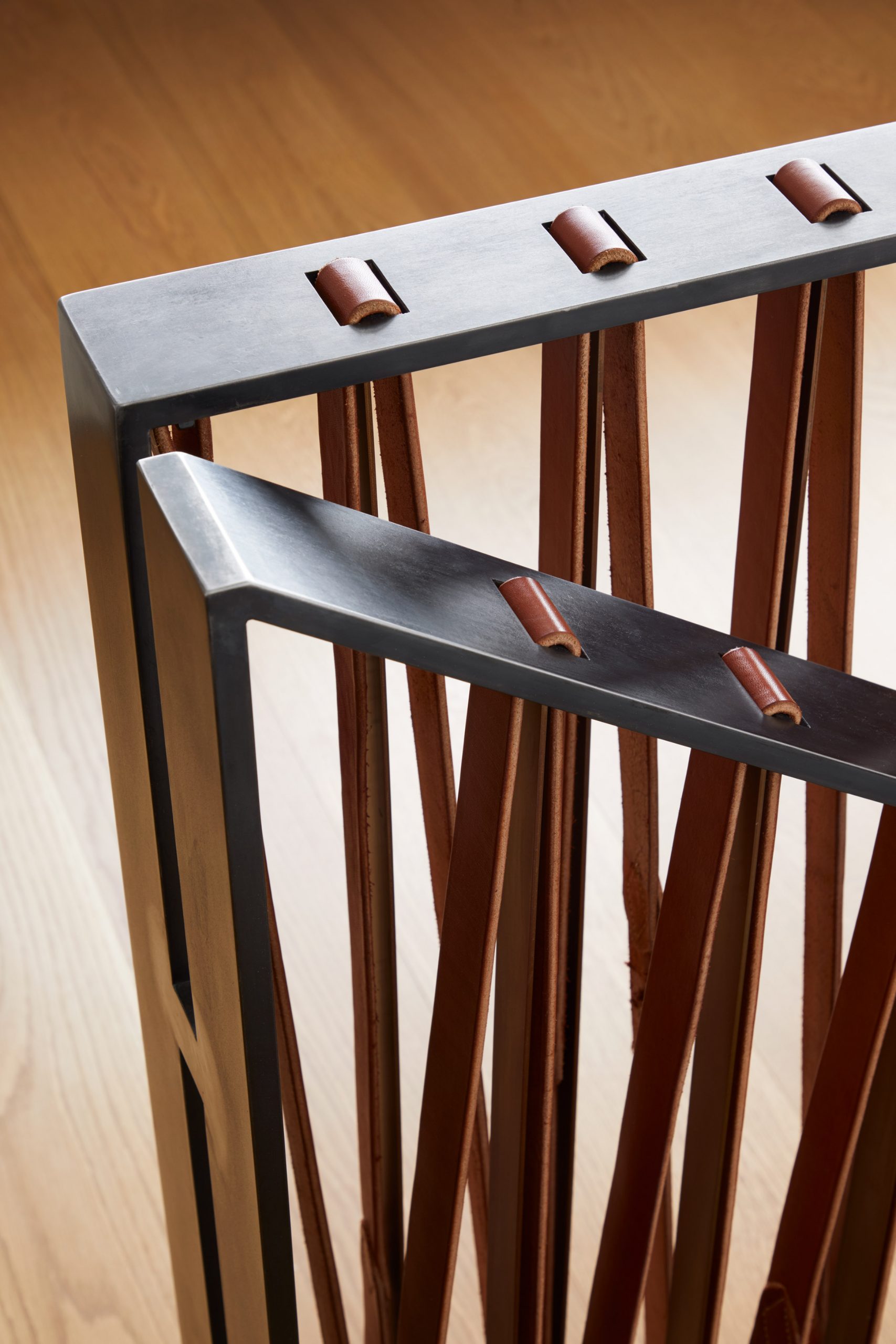
A fireplace clad with various-sized blocks of grey and brown stone has a pointed top that reaches the ceiling. It is outfitted with a steel fire screen and a long, narrow shelving unit for storing logs.
There are two bedrooms located on the lower level with the master suite and an additional bedroom upstairs.
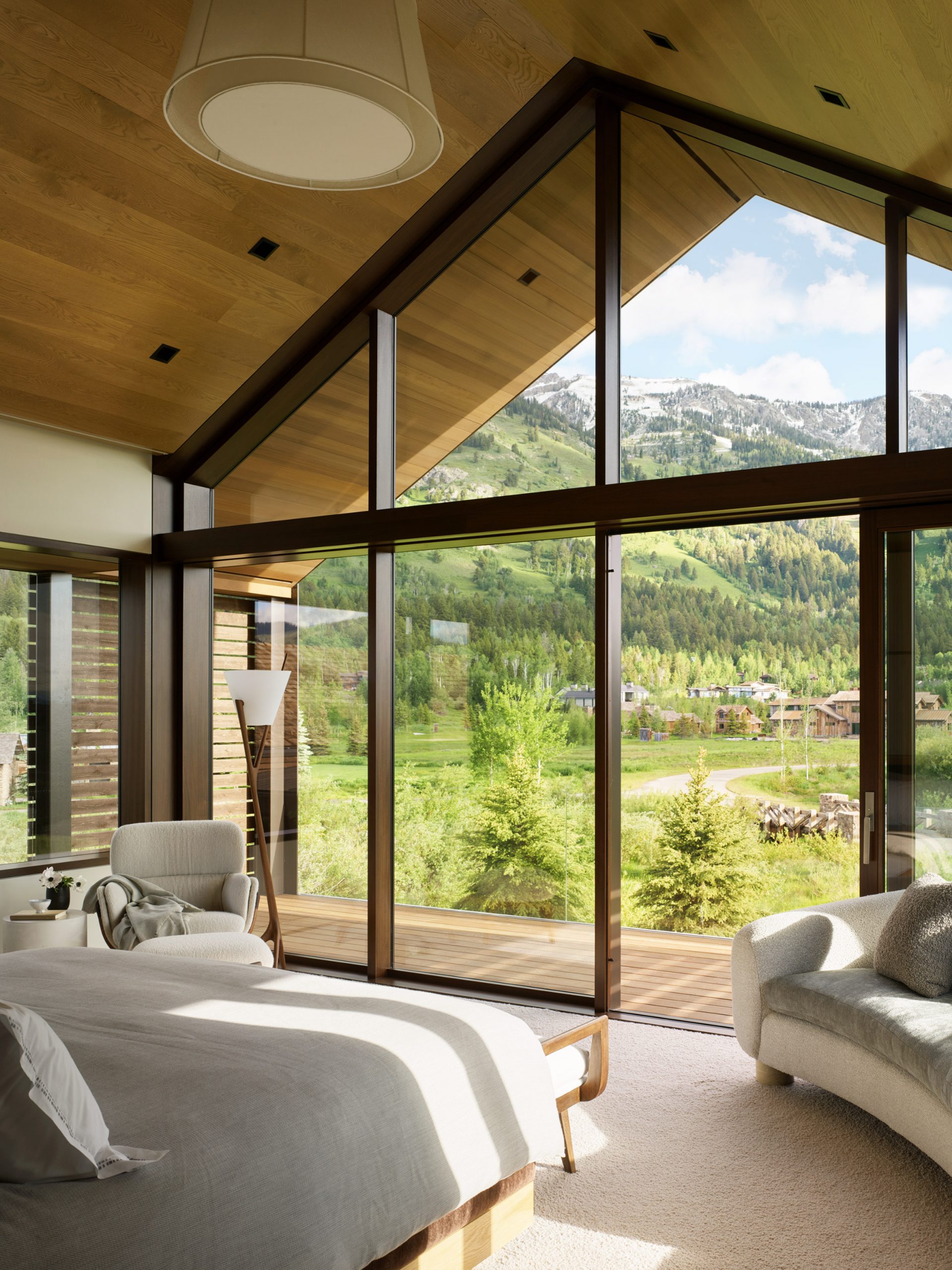
A bunk room is furnished with two sets of built-in bunk beds that are outfitted with storage cubbies and a red and black ladder for accessing the top bunks. In another bedroom a wood headboard with shelves spans the length of the wall.
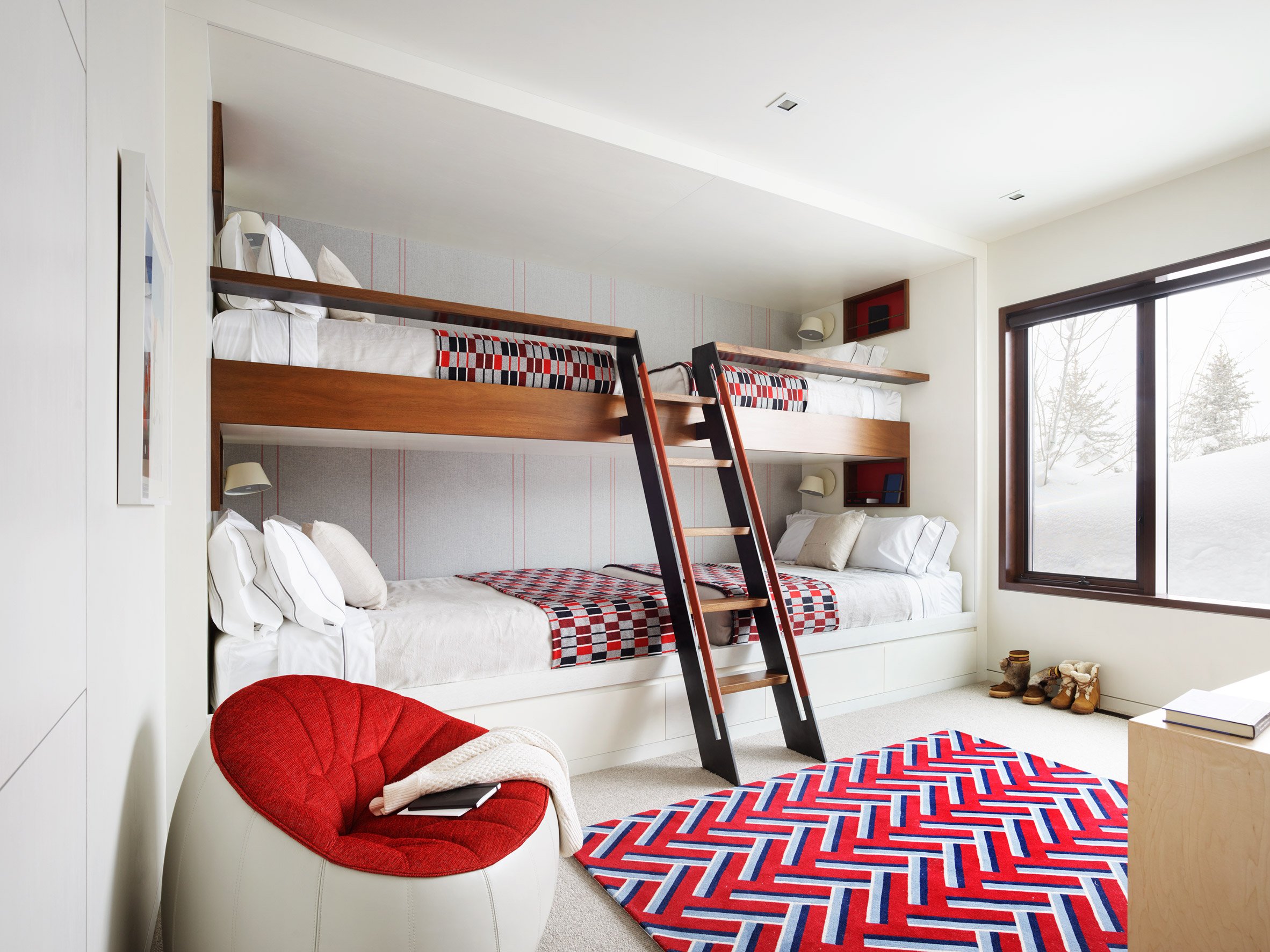
Other details of the design are the staircase balusters made out of leather strips, the custom-built steel and leather front door and several colourful art pieces and paintings arranged throughout the space.
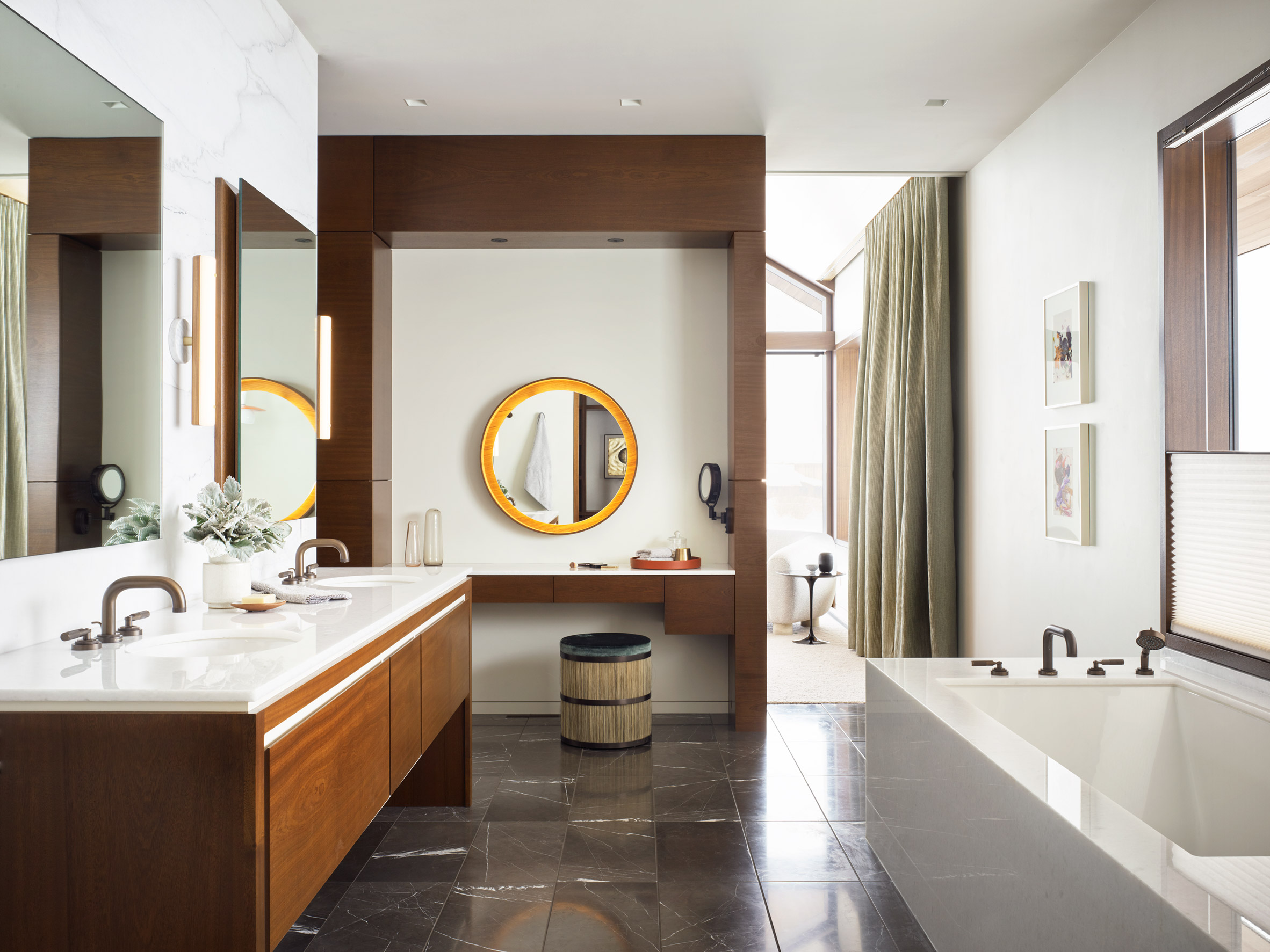
Founded in 1992, CLB Architects was has offices in Wyoming and Montana. The firm has completed a number of residences in Wyoming, including an L-shaped timber volume situated between two creeks and a house clad with weathering steel that blends in with its grassy surrounds.
Photography is by Matthew Millman.
Project credits:
Architecture project team: Eric Logan, Sam Ankeny, Jen Mei
Interior design (except living and dining rooms): CLB Architects
Interior design project team: Sarah Kennedy, Jaye Infanger
Interior design (living and dining room): Pepe Lopez Design
Landscape architect: Hershberger Design
Builder: Ankeny Construction Management
The post Gabled cedar structures form Lone Pine Residence in Wyoming appeared first on Dezeen.
from Dezeen https://ift.tt/30qb7st


