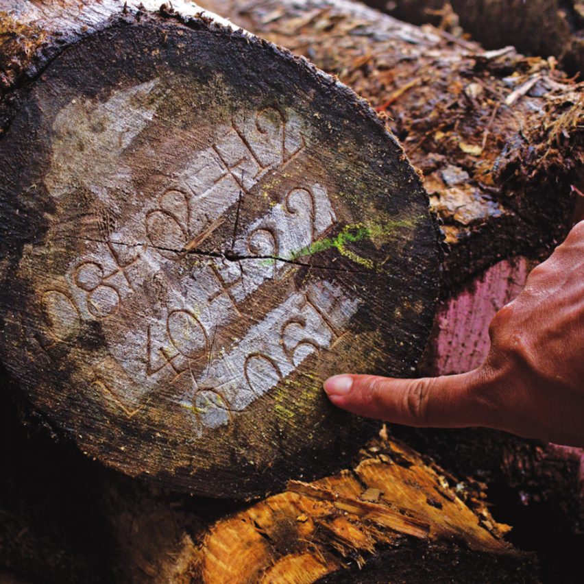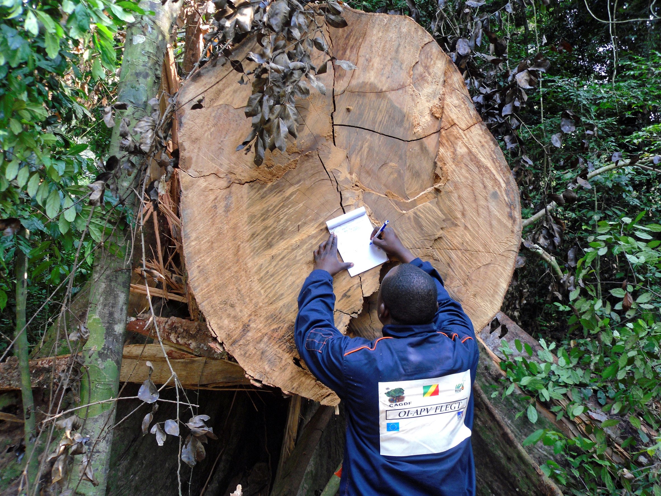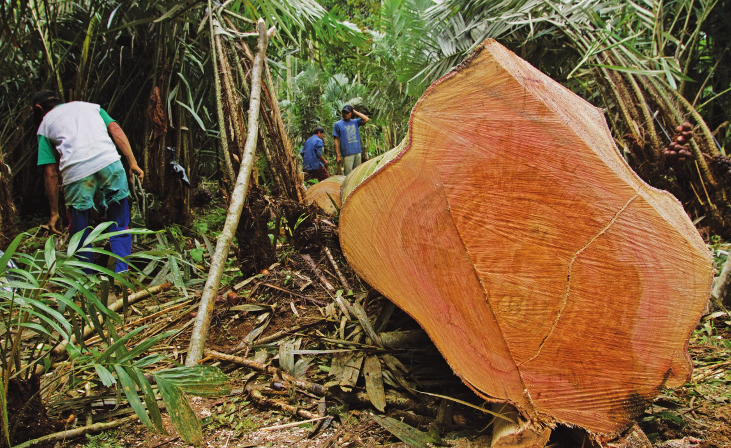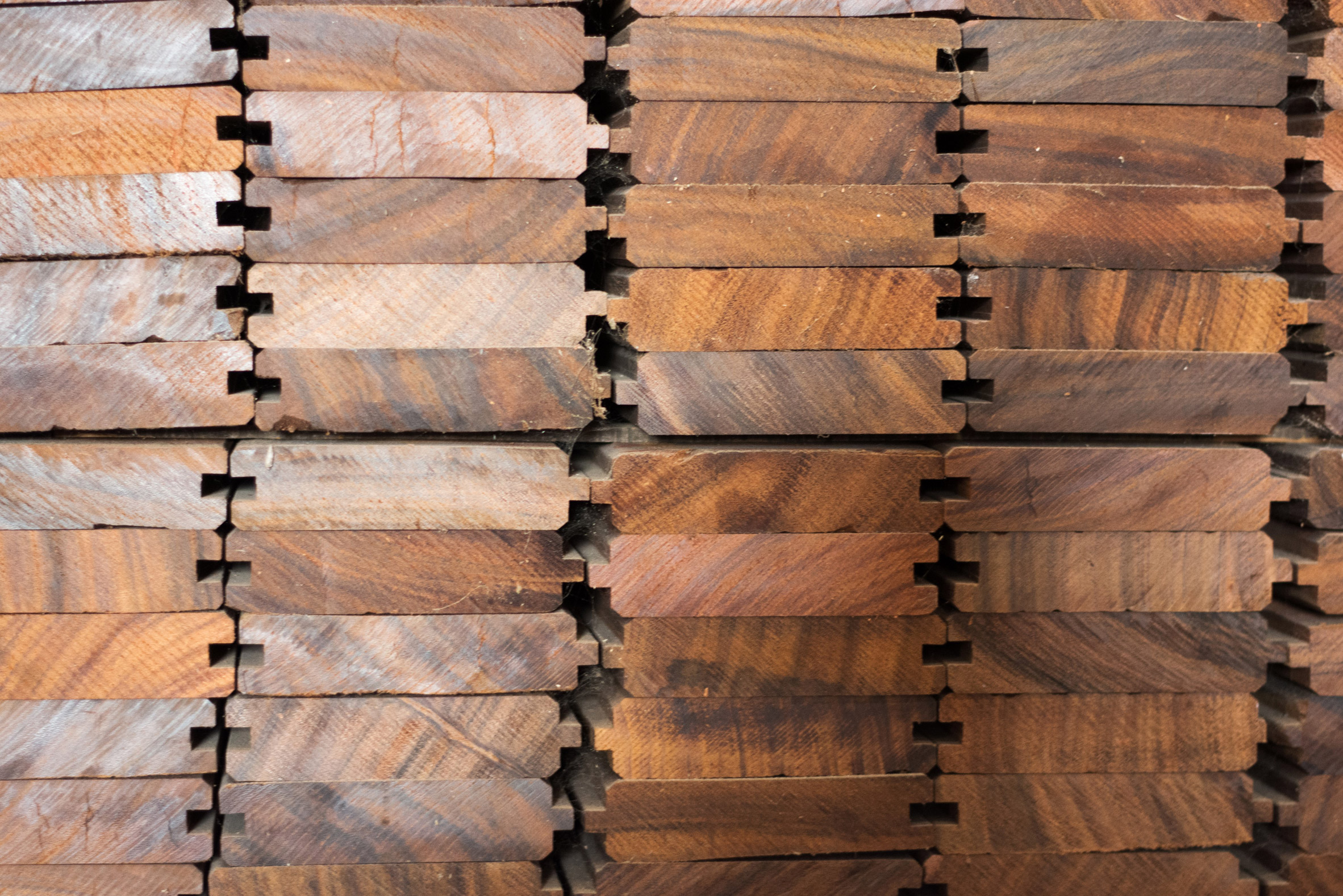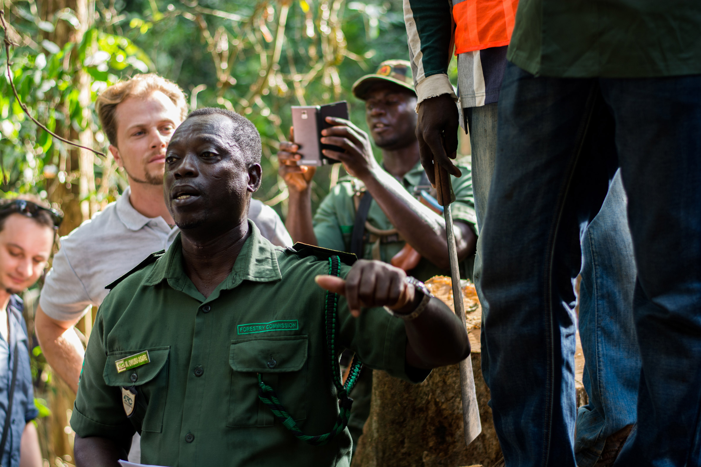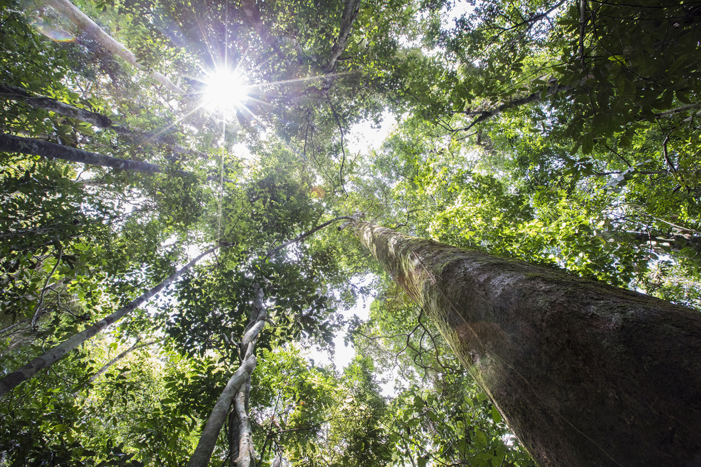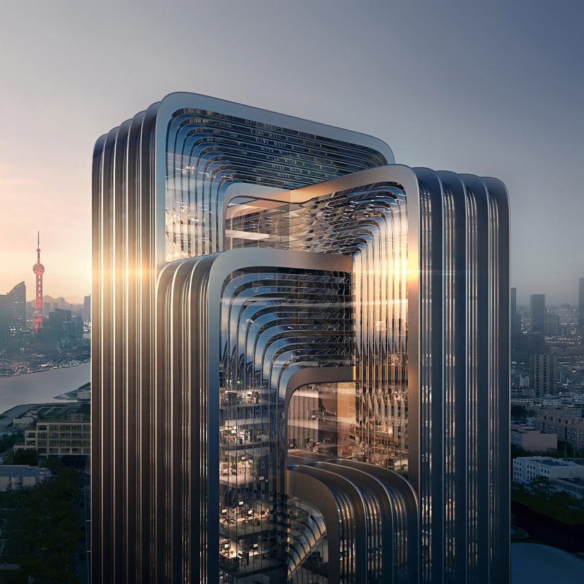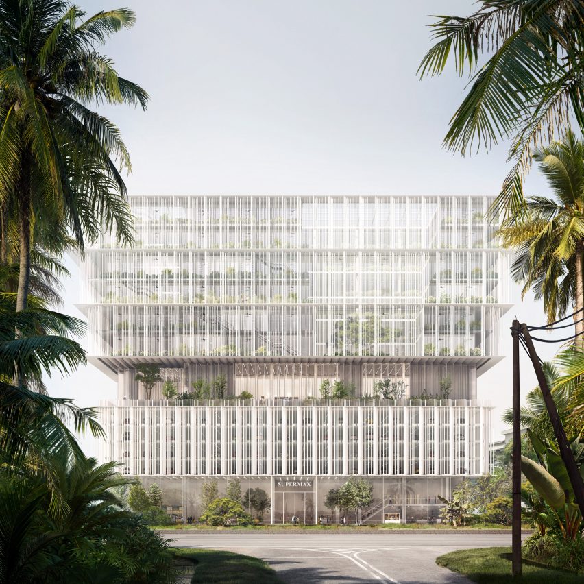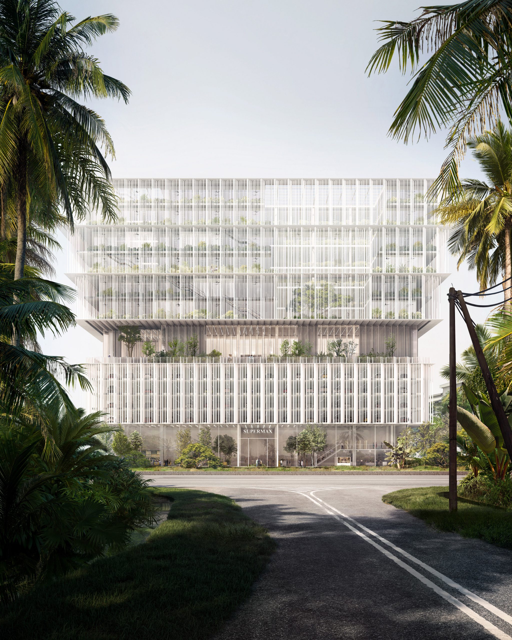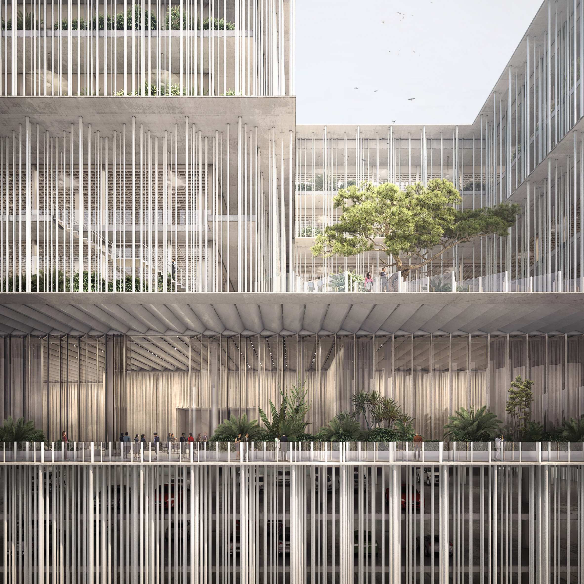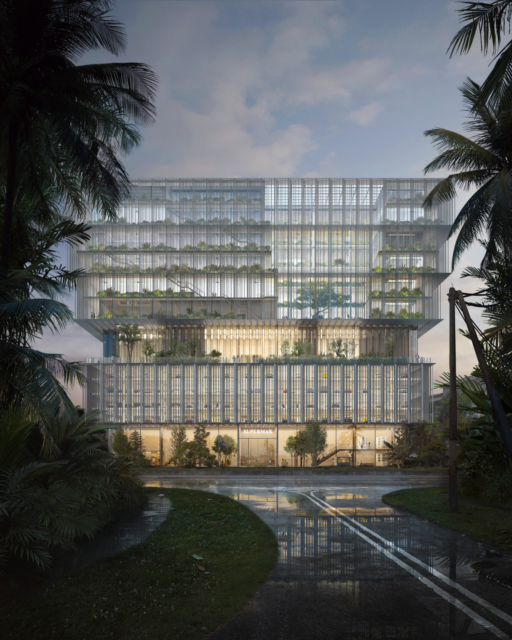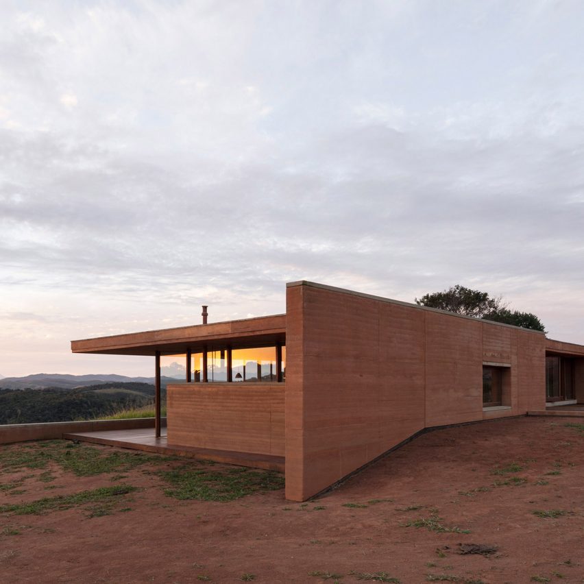
São Paulo studio Arquipélago Arquitetos has built a house with walls made of rammed earth in the countryside of Brazil.
House in Cunha, or Casa em Cunha in Portuguese, is named after is location in the mountainous municipality of Cunha, which is a 2.5-hour drive from São Paulo and known for its ceramics.
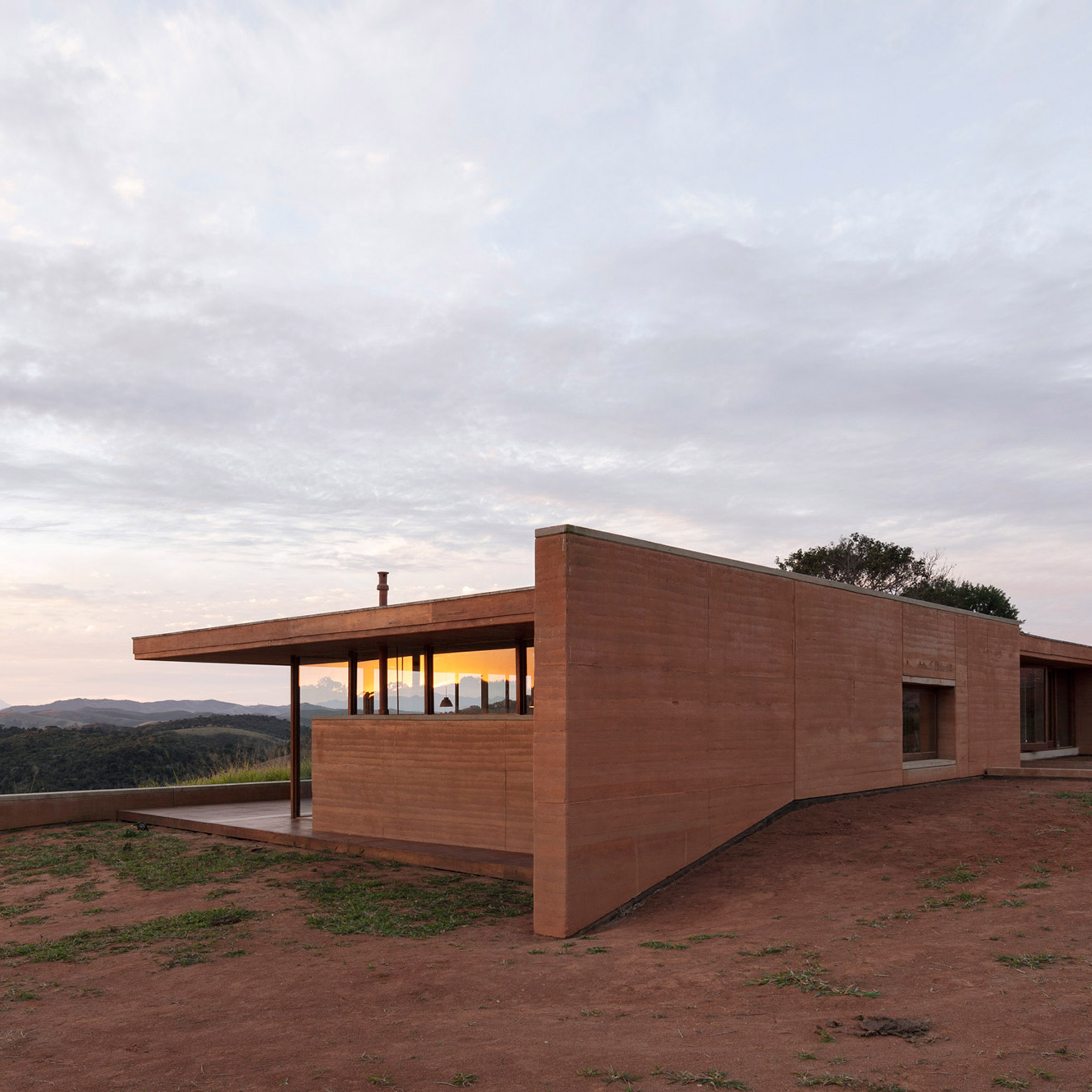
Arquipélago Arquitetos designed the flat-roofed residence to stand out on its site at the top of a gently sloping property next to a large tree that offers shade. The reddish earthen tone contrasts with verdant surroundings, but depending on the season and position of the sun, the home appears to be integrated with the landscape.
"It was sought that the original fact of this construction in an isolated, wild place was a maximum signal of the arrival human presence in the landscape: straight lines marking the soft topography," said the studio.
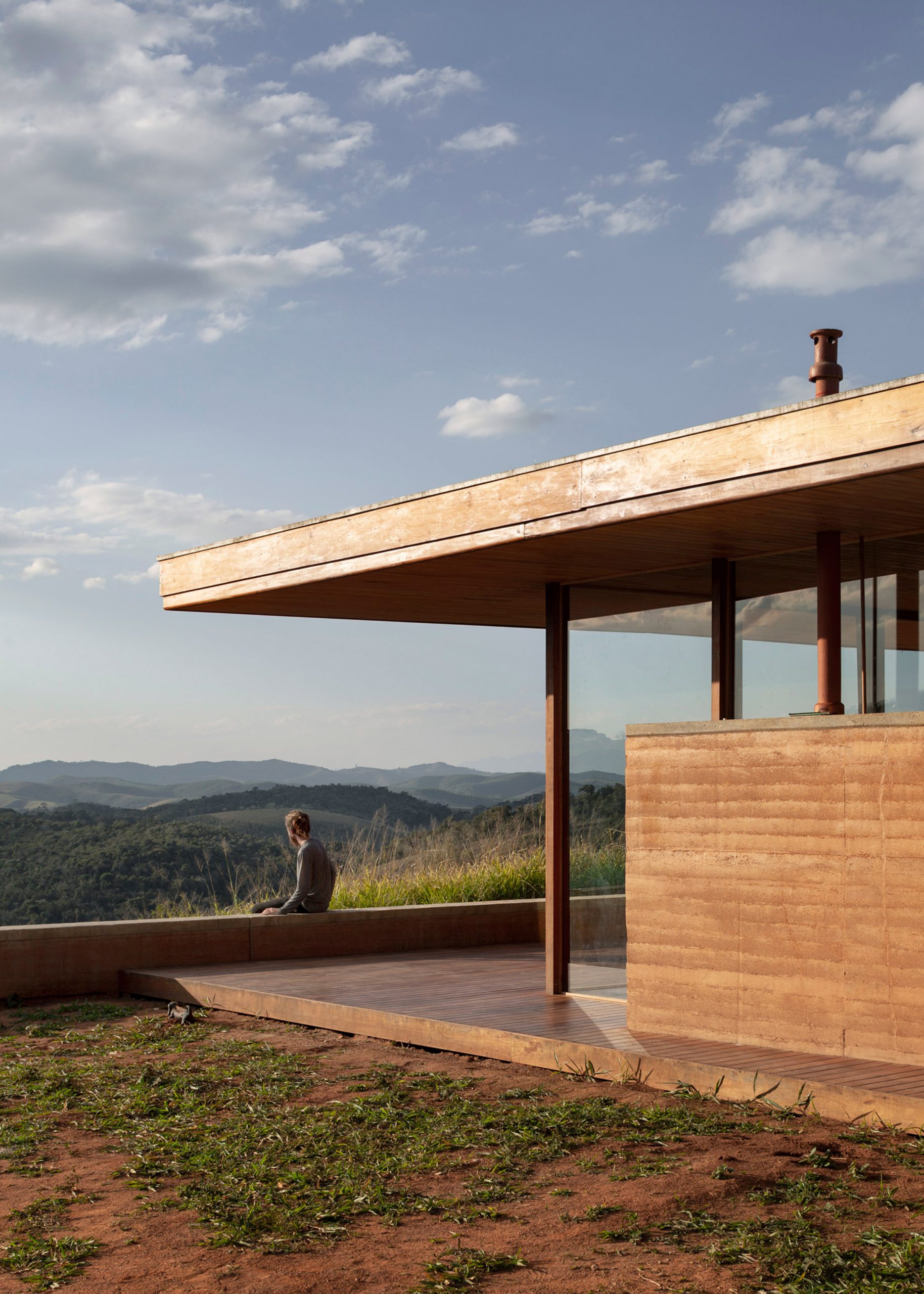
Set on a concrete foundation, the rammed earth construction is composed of earth, sand and clay to create a wet mixture that is placed in between flat panels to harden. The studio said this technique allowed for easy, efficient and affordable construction on the site.
"An authentic formwork system was proposed that avoided perforations with metal bars and developed a more efficient building site so that its modulated components could be disassembled and reassembled with ease," it explained.
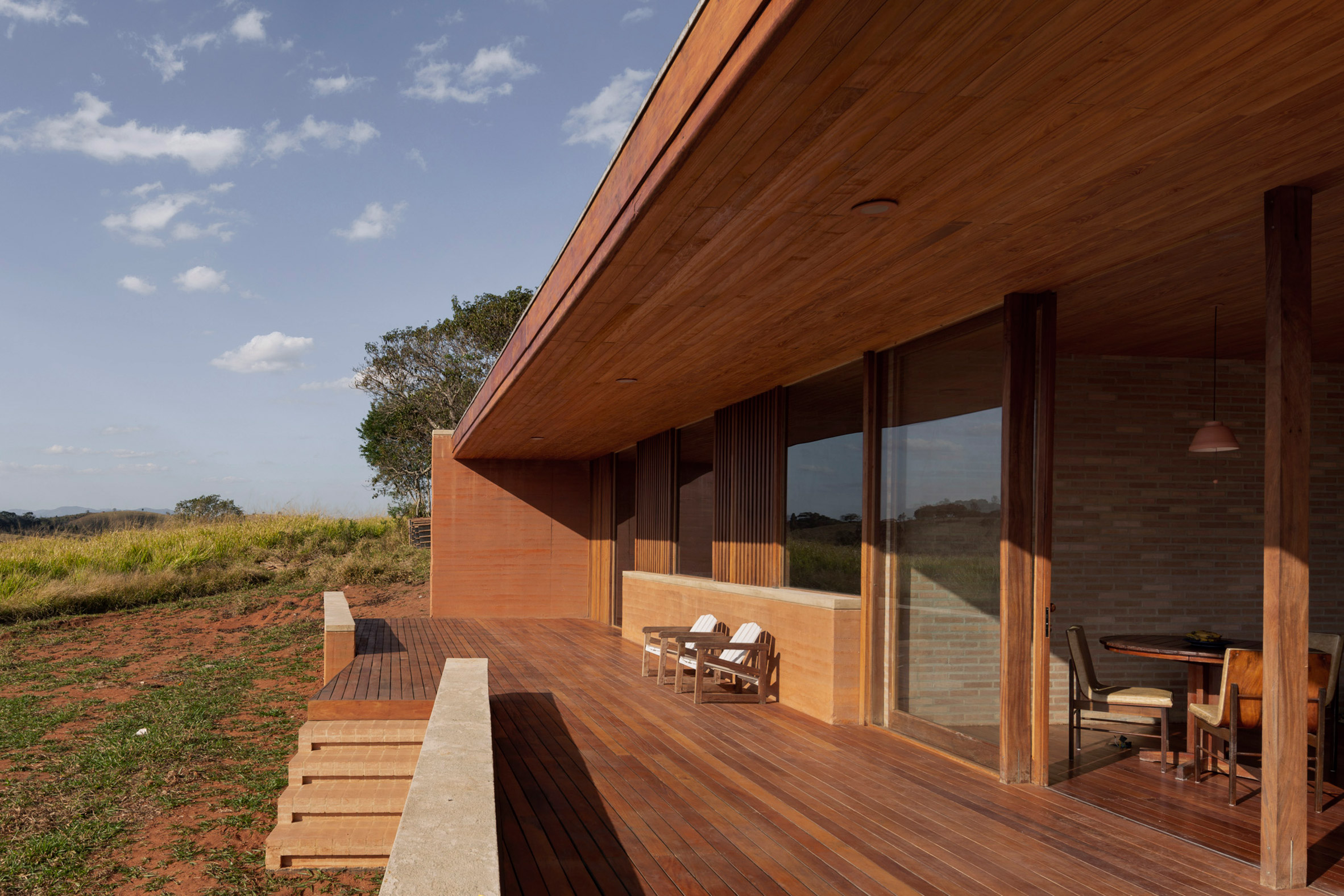
More rammed-earth walls were built further from the house to protect it and buffer from strong winds that pass through the site – mirroring a concept T Ryan Architecture also used for a rural house in Virginia.
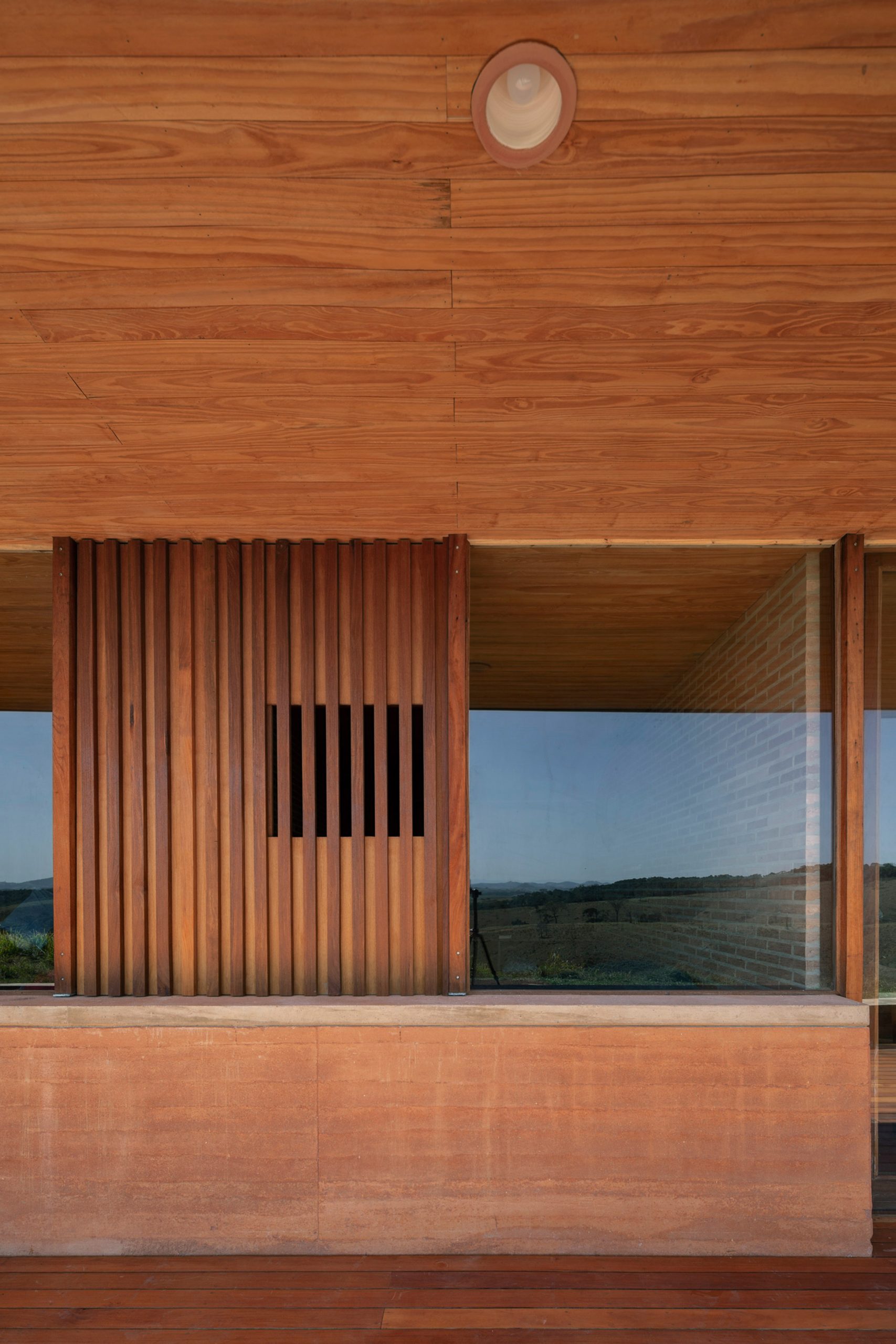
In addition to structural support and protection, the wall material also provides thermal insulation.
"All the characteristics of hardness, thermal inertia, colour, brightness, tactile quality are factors due to the physical and chemical characteristics of that specific soil," the studio added.
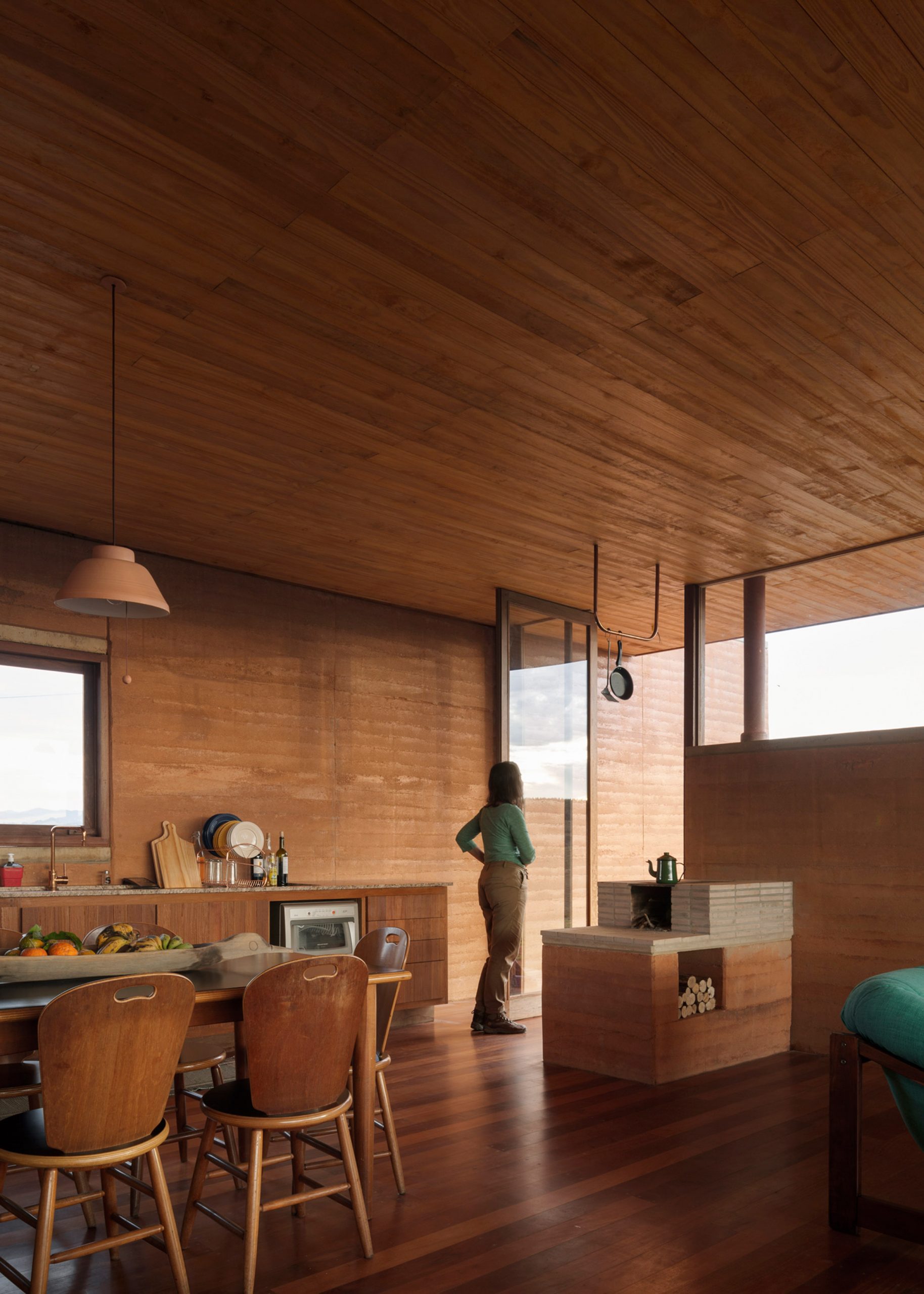
Earthy hues continue inside House in Cunha. Walls are composed of straw-coloured bricks from a local pottery studio that removes clay that is rich in aluminium from the region's floodplains.
Ceilings are covered in wood to match the hallway and doors, while dark grey tiles cover the floors. Moving wooden panels with vertical slats also cover some of the windows, to filter sunlight and create privacy.
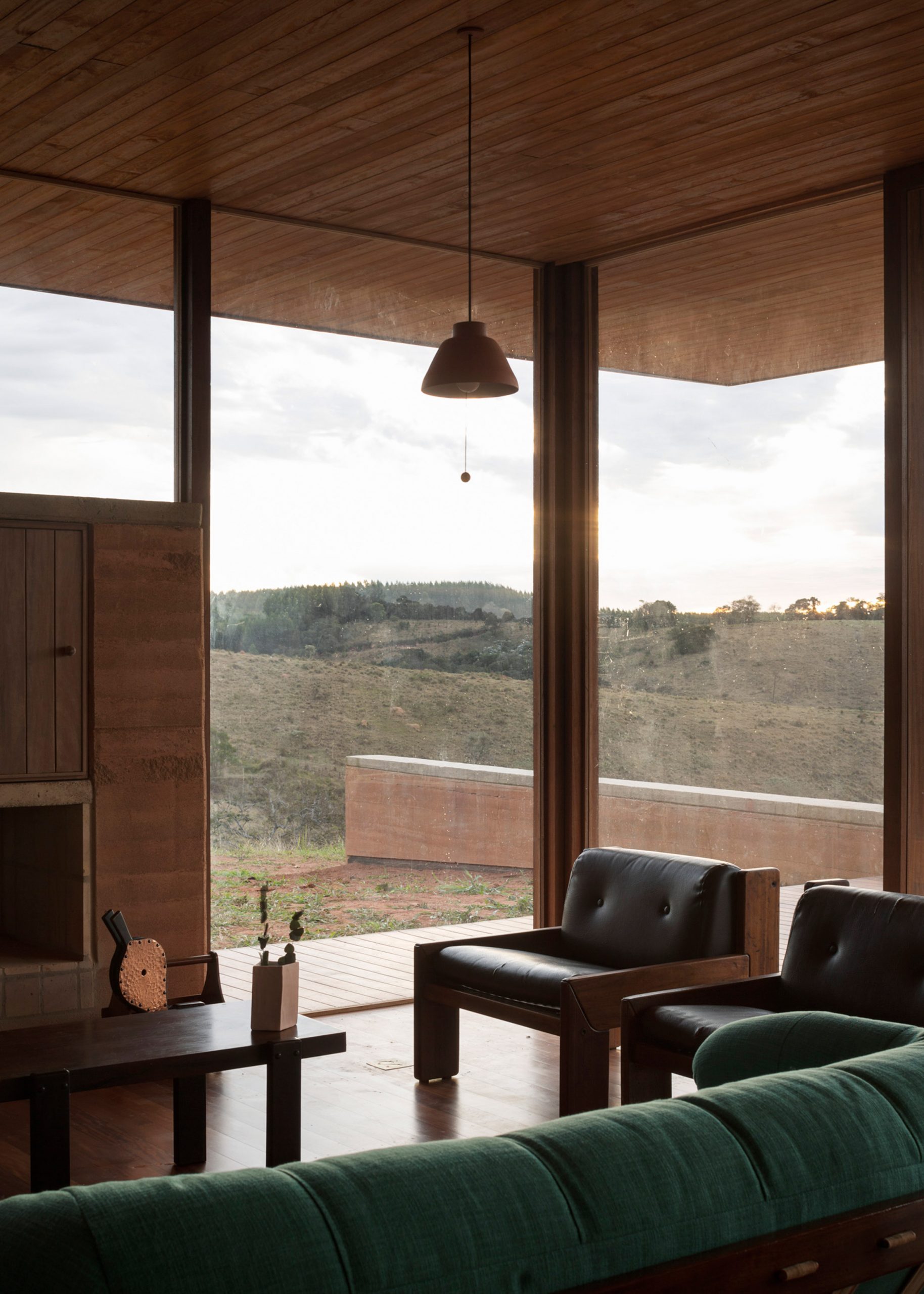
The house contains three bedrooms and two bathrooms on one side and an open-plan kitchen and living room with green sofas opposite. A fireplace and a wood stove in the living room are made of mud.
Glass walls run along the rear of the home and provide all of the rooms with natural light and access to a patio, which is elevated and formed by two walls. Steps lead to a large circular space in the ground for a bonfire.
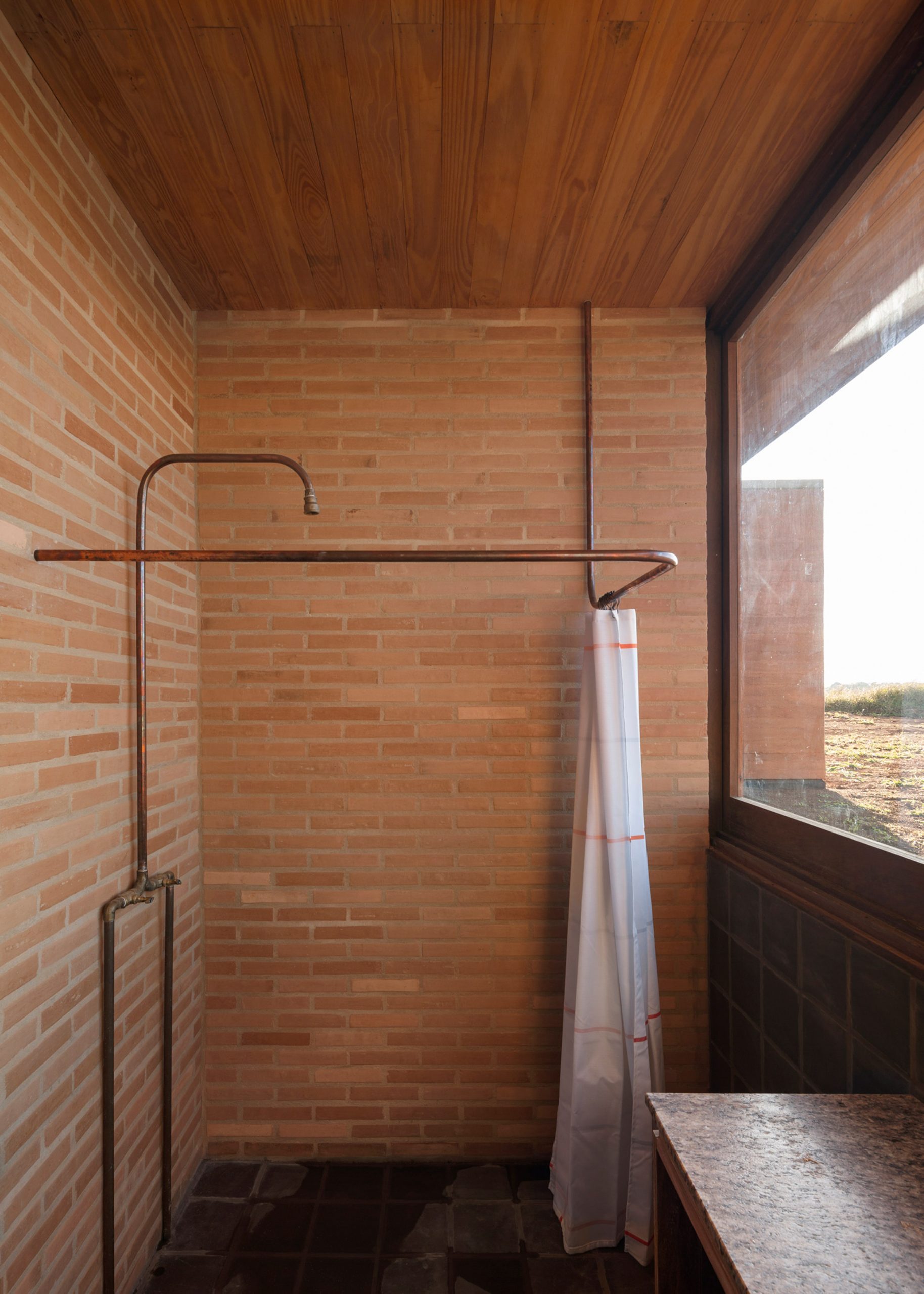
In addition to this house, other homes in Brazil's countryside are Rio House by Olson Kundig, Minimod Curucaca and Catuçaba house by Studio MK27.
Photography is by Federico Cairoli.
Project credits:
Rammed earth consulting: Fernando Minto, Pablo de las Cuevas, Domitila Almenteiro, Materia Base
Wood structure consulting: Alan Dias, Carpinteria Estruturas
Construction: Carlinhos
The post Arquipélago Arquitetos builds low-slung Brazilian house with rammed earth appeared first on Dezeen.
from Dezeen https://ift.tt/39Y2Xuq

