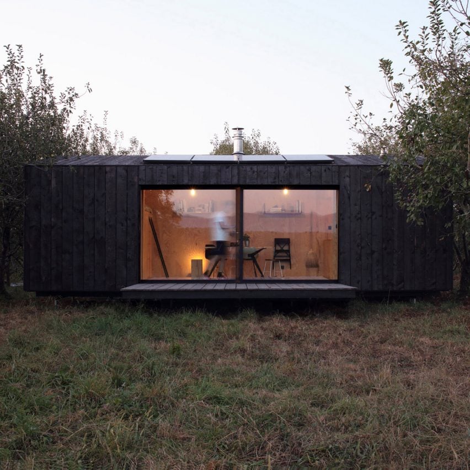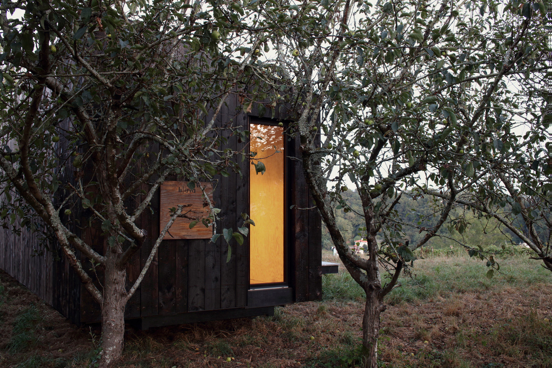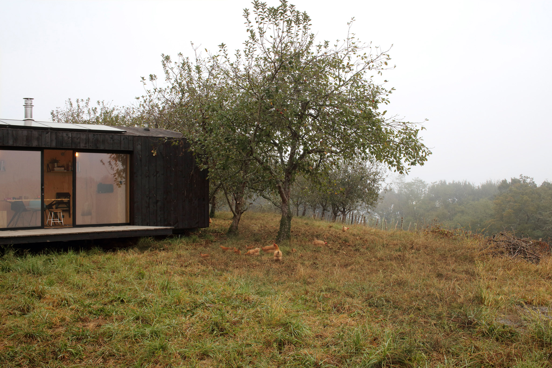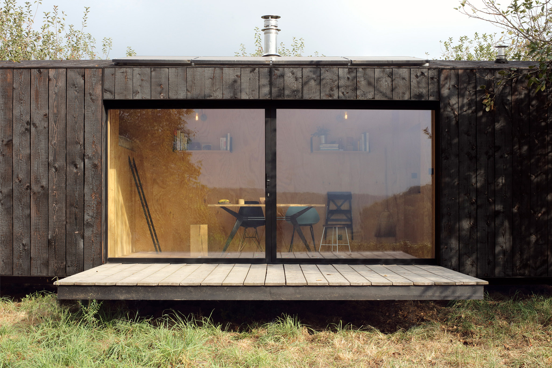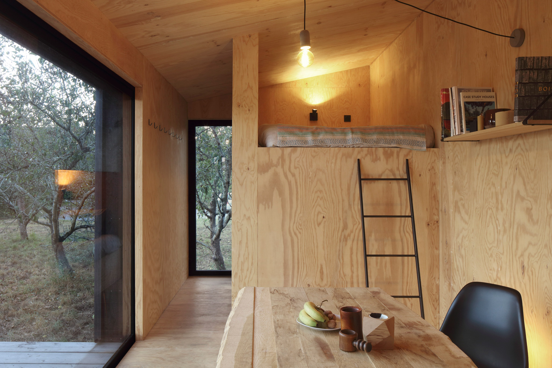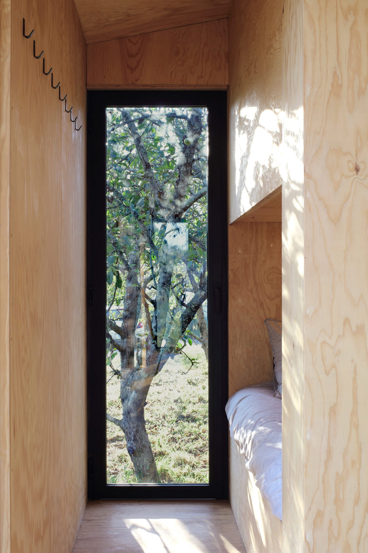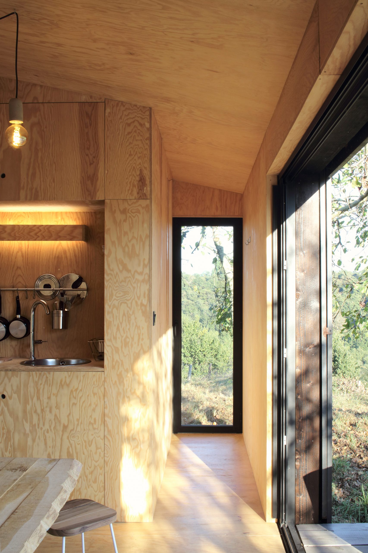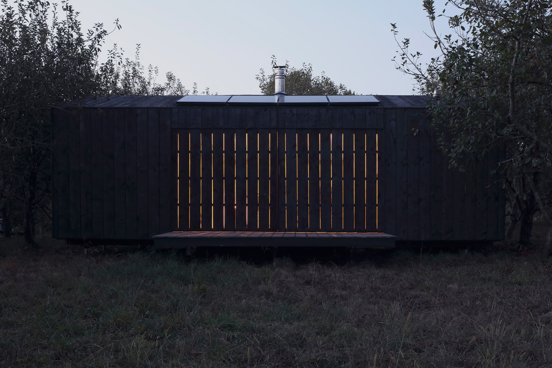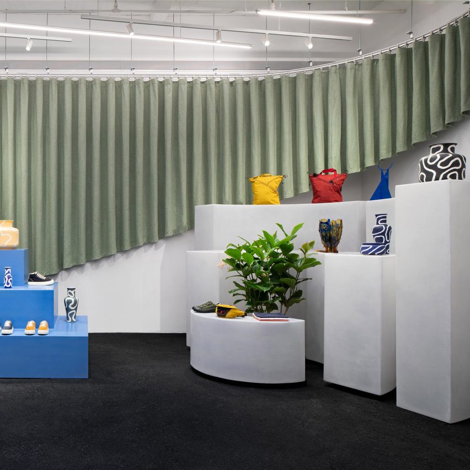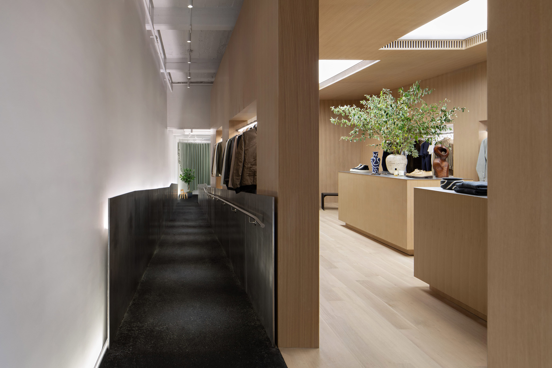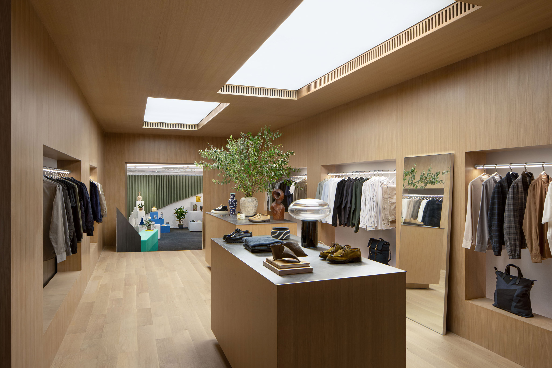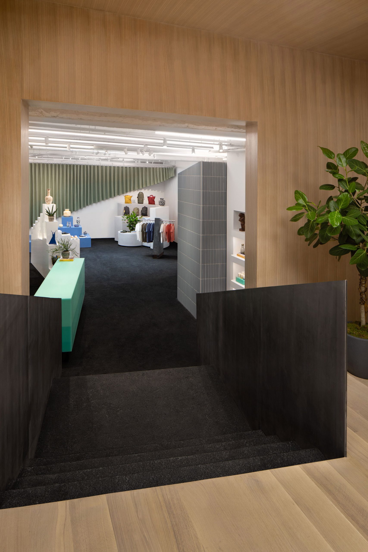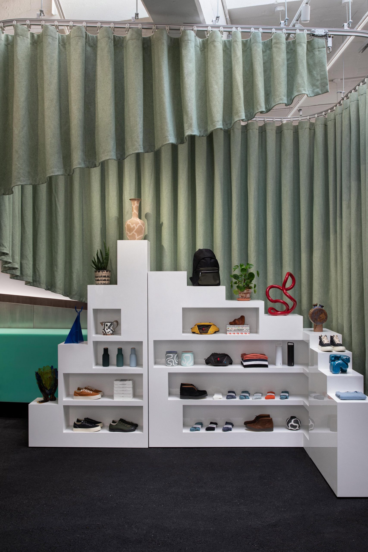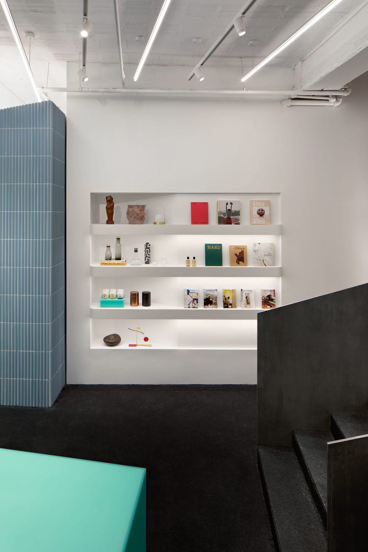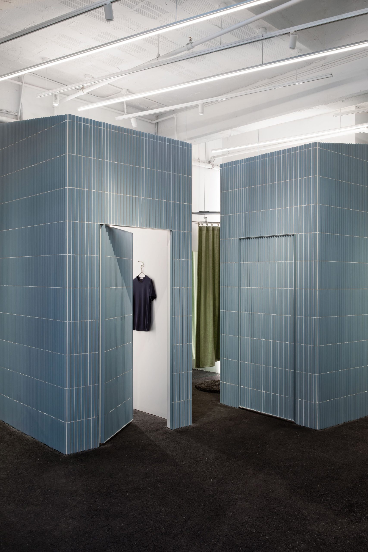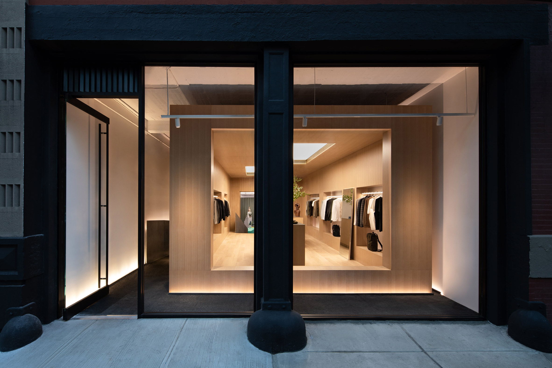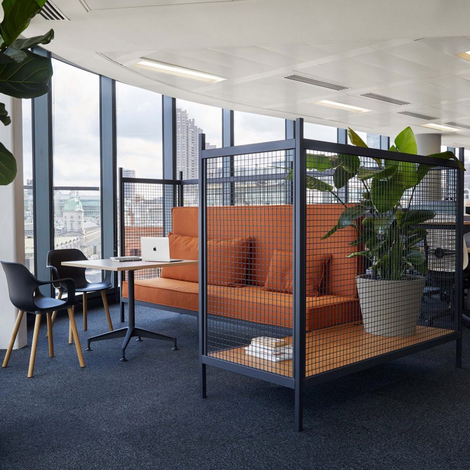
Products fair: Established & Sons has extended its Grid collection of modular room dividers with variations designed by Ronan & Erwan Bouroullec.
The expansion offers users "a base for modular seating, shelves, tables, charging stations and screens" that can be combined in various configurations to divide rooms and create multifunctional spaces.
It was developed by the Bouroullec brothers in response to the ongoing coronavirus pandemic, which has led many offices to change how they operate and created an increase in people adapting their homes to work remotely.
The Grid collection is based on a powder-coated steel frame and comprises a range of modular U-shaped, L-shaped and single-sided base units that measure 2.5 metres in length on each side.
These units can be customised with accessories such as shelving, cupboards and tables, or upholstered for use as a sofa. Users can also choose to enclose their Grid with back and side panels that are available in either larch, a powder-coated metal grid or lined with coloured Kvadrat fabrics.
Established & Sons and the Bouroullec brothers intend for the units to be made to suit a diverse range of spaces and be adapted over time to meet changing needs.
"Grid lands somewhere between furniture and architecture," said Erwan Bouroullec. "The architectural purpose of Grid is to naturally create segmentation and to be continuously evolving," he explained.
"It is easy to revise by adding or removing as requirements evolve over time, making it long term in its quality, but not in its function. As we have seen in the current situation, we need to be able to adapt."
The update to Grid follows the collection's initial launch in 2019, and coincides with Established & Sons' introduction of an online configurator that allows users to design their own Grid unit online.
Product: Grid
Designer: Ronan and Erwan Bouroullec
Brand: Established & Sons
About Dezeen's products fair: the products fair offers an affordable launchpad for new products. For more details email sales@dezeen.com.
The post Grid by Ronan and Erwan Bouroullec for Established & Sons appeared first on Dezeen.
from Dezeen https://ift.tt/2C6qayg
