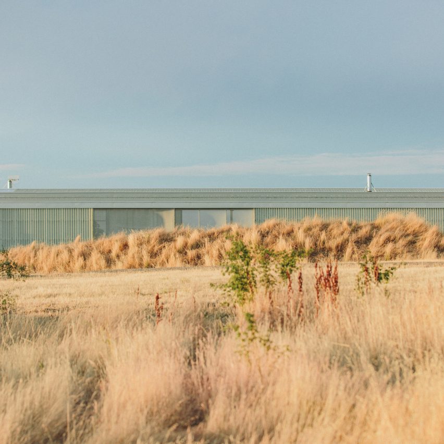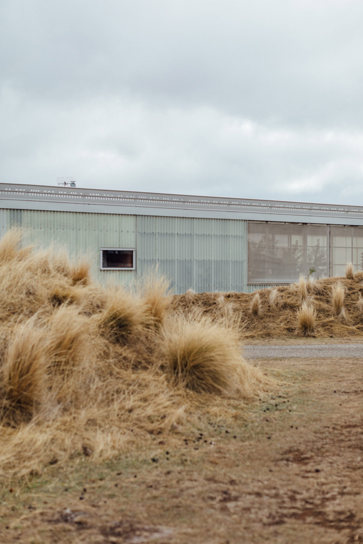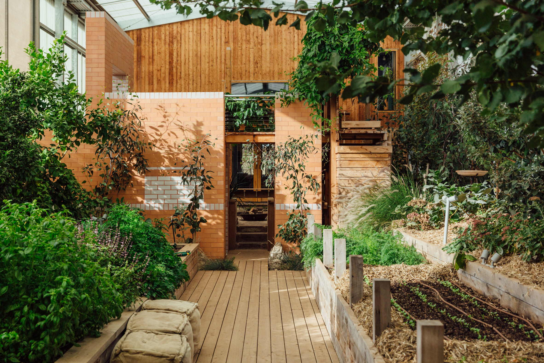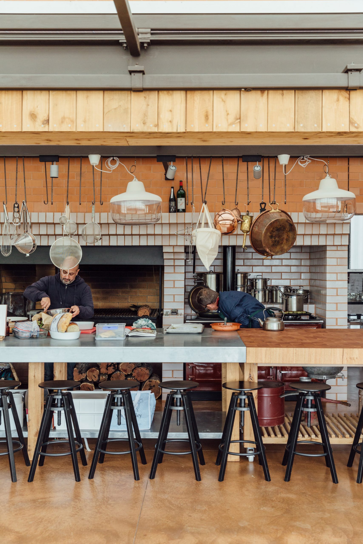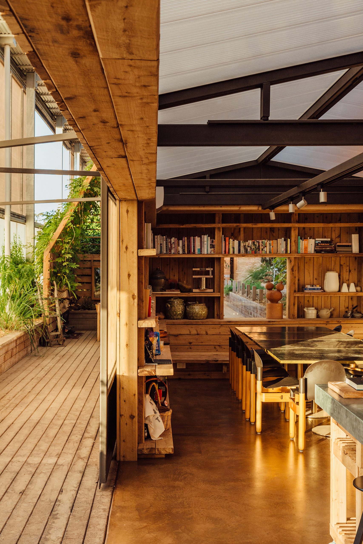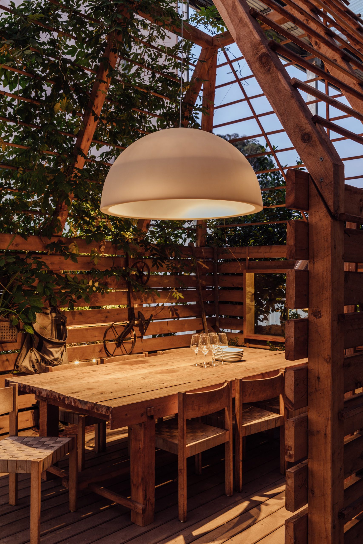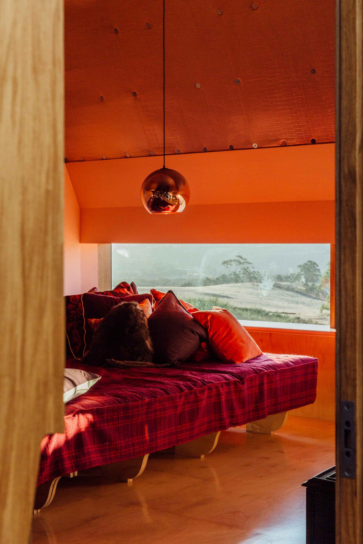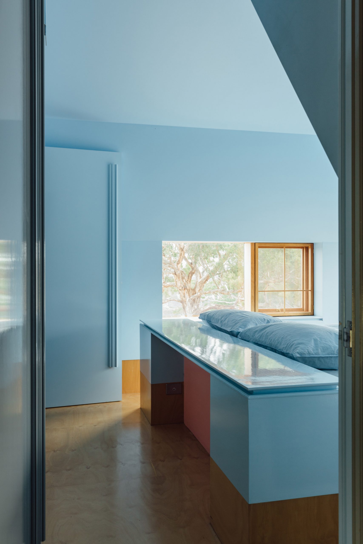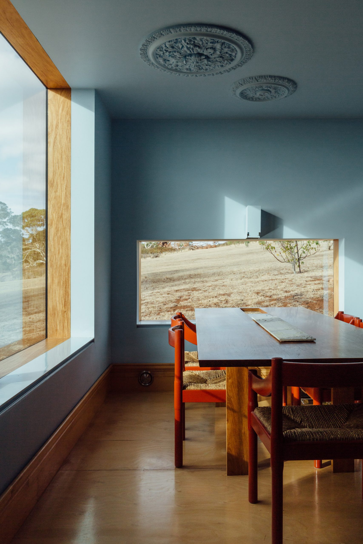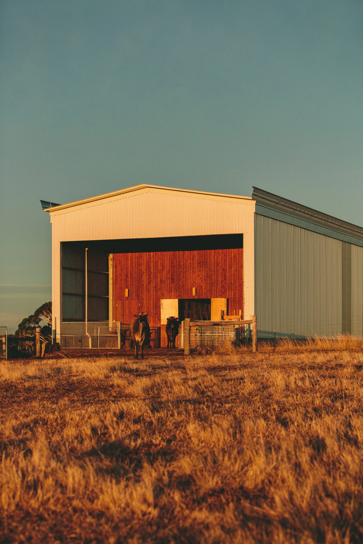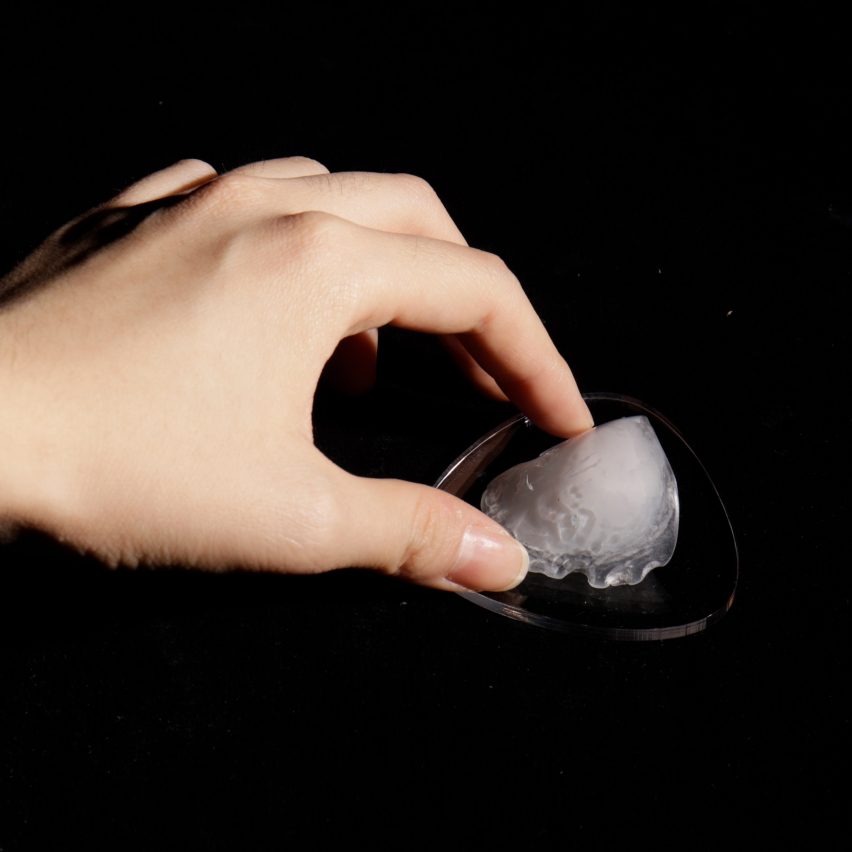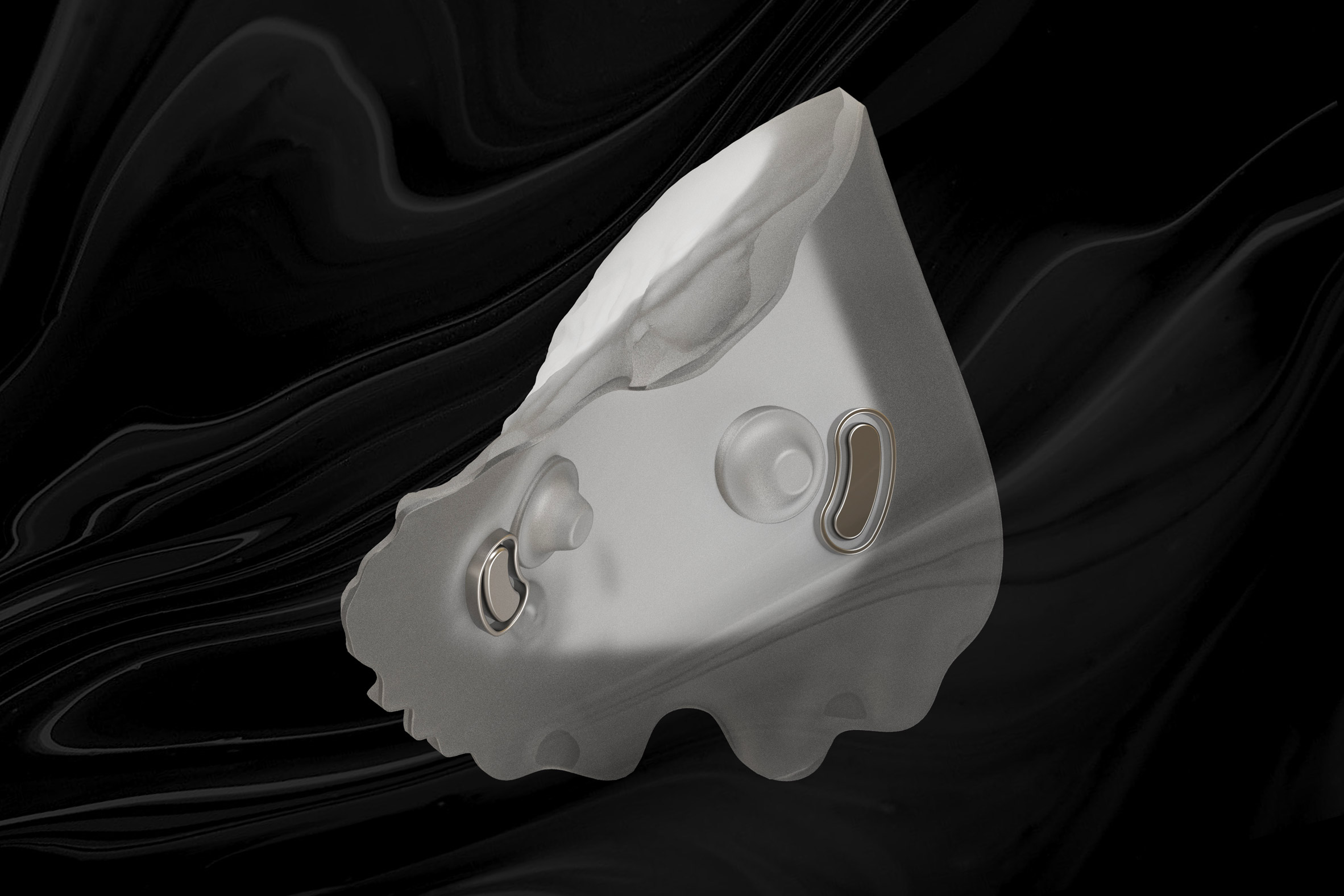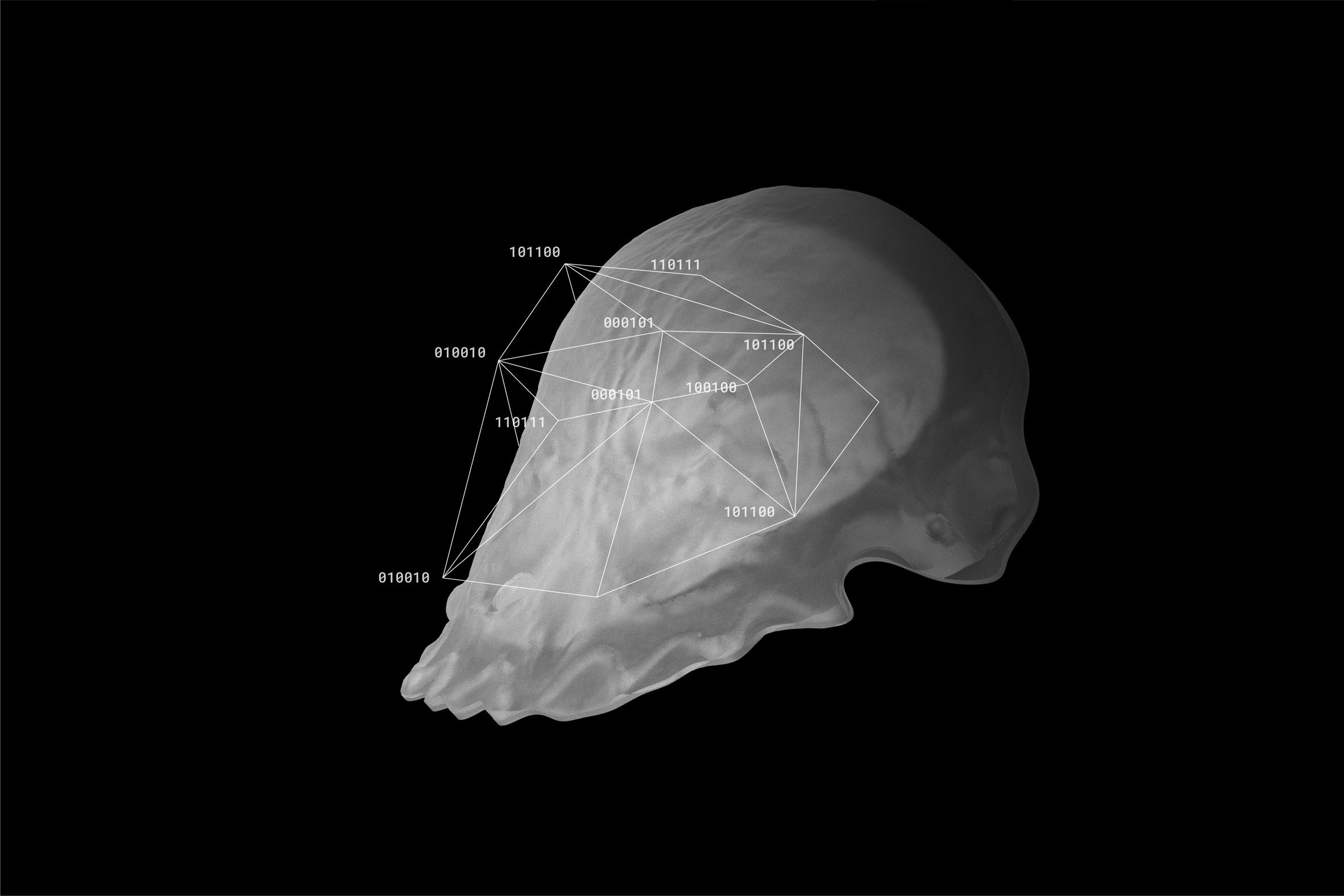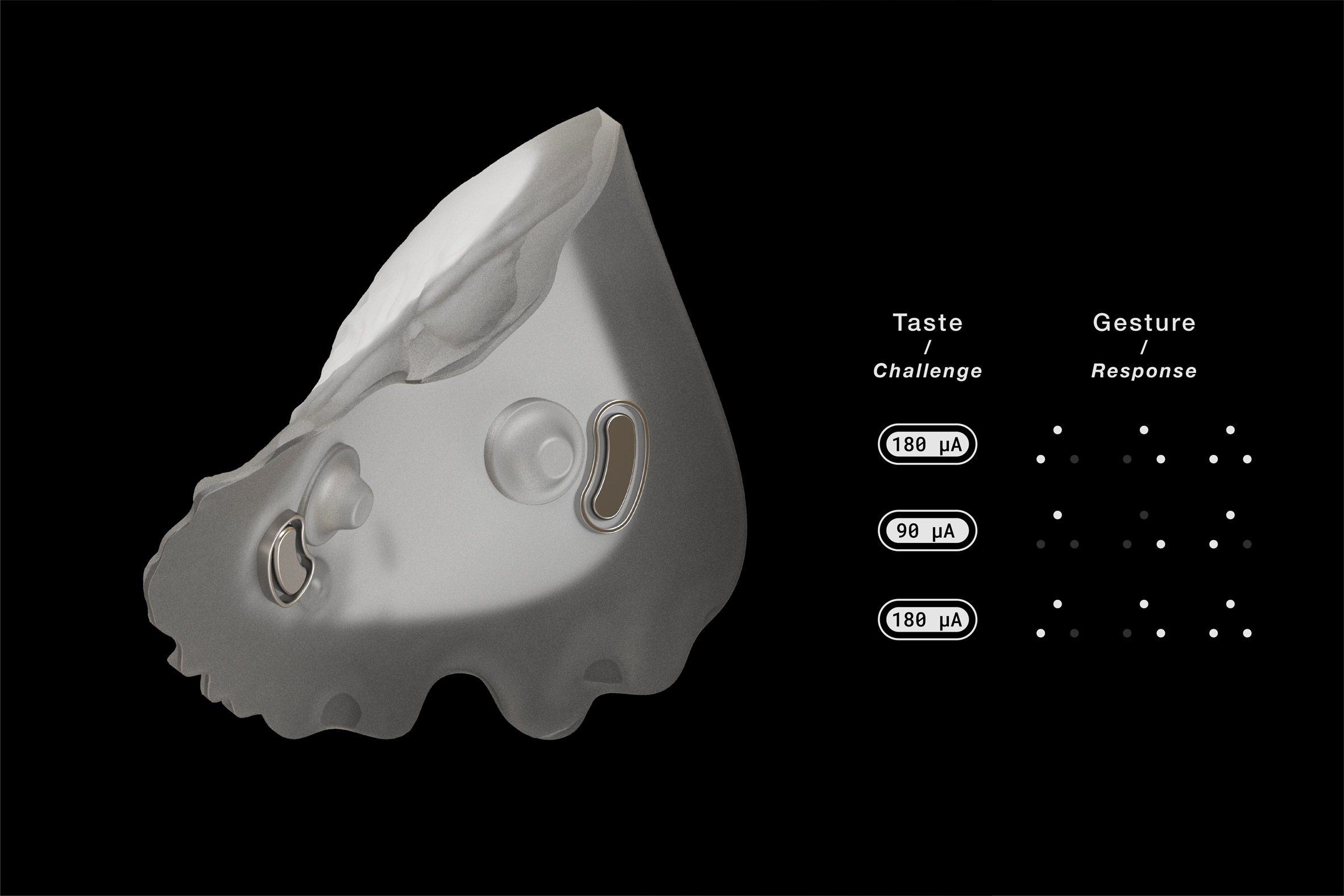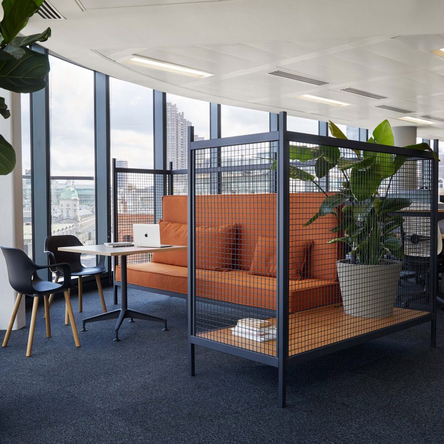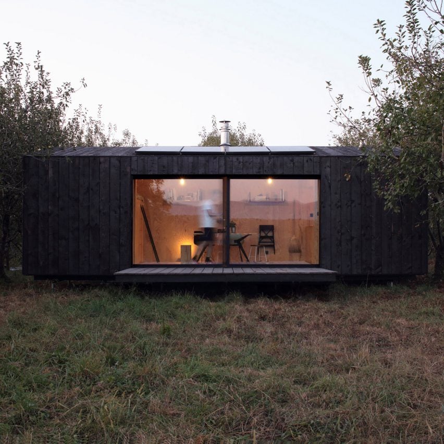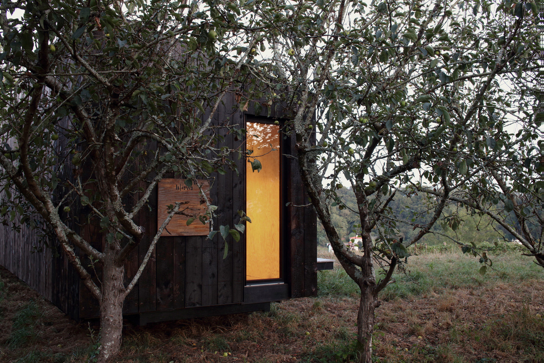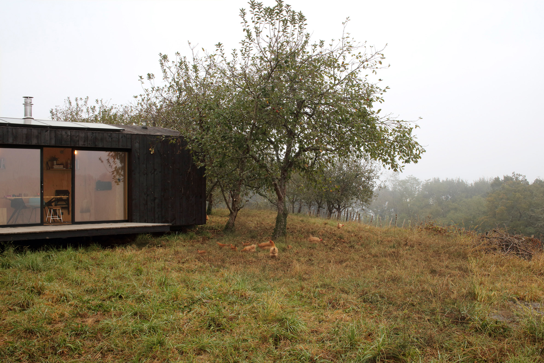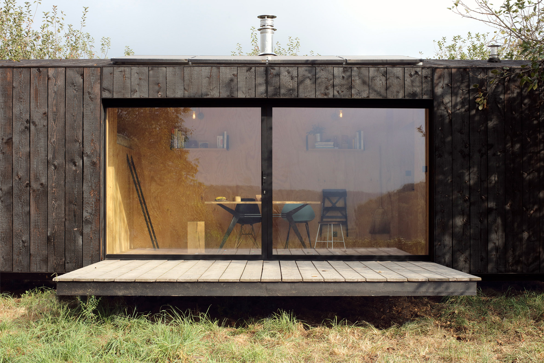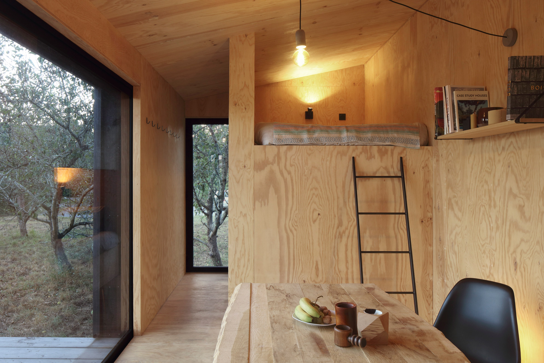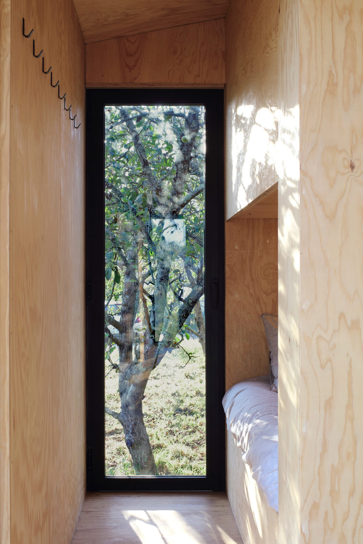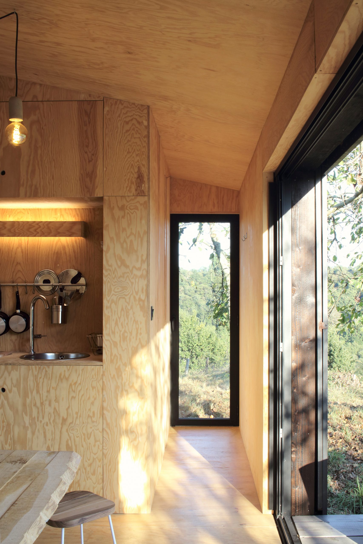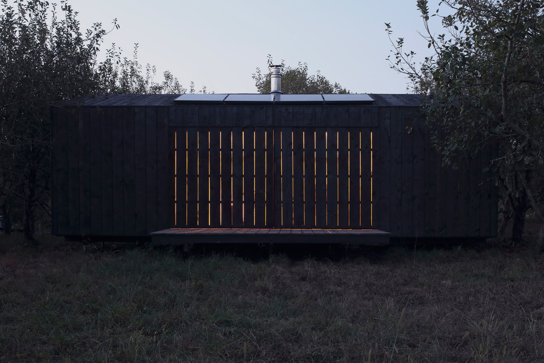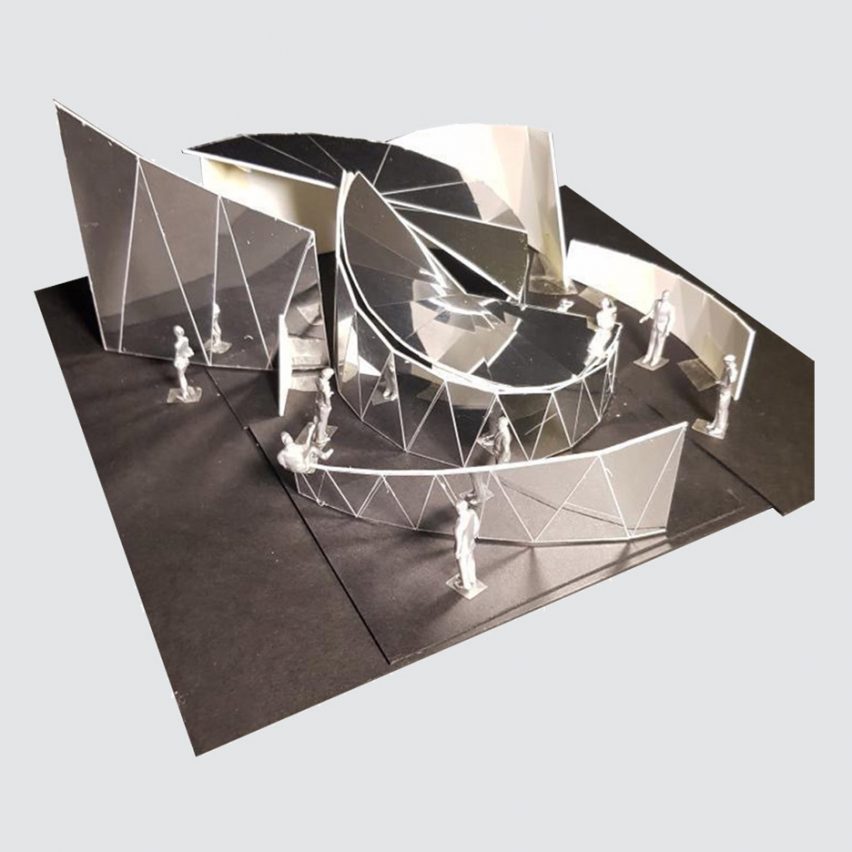
Students of Accelerate, a UK design mentorship scheme run by Open City and the Bartlett, explore the theme of dichotomies in their graduate show.
Now in its seventh year, Accelerate organises workshops and mentoring sessions for a group of 30 to 40 sixth form school students from backgrounds that are underrepresented in the architecture industry.
Open City is the charity behind Open House London, and the Bartlett School of Architecture is part of University College London. Together, the organisations devise a brief for the Accelerate students, organise lessons on architectural sketching and planning, and put on the end of year exhibition.
"This year, the workshops and mentoring were devised around the theme of 'Dichotomies' which has brought about provocative conversations and some incredible collaborative work," said Open City.
"There is confidence and bravery in the work on show, which is remarkable for students at this early stage in their creative journey."
Exploring ideas about contrasts between opposite states are the Accelerate graduates of 2020: Alessandra Villanueva, Alex Awosanya, Aretha Ahunanya, Artiola Bera, Beverley Fotsu, Camelia Friptu, Elvir Baliu, Emily Voang, Emily-Rose Manning, Eneida Berisha, Gianna Federizo, Hunaiza Ilyas, Isabella O’Conner, Ismail Dadew, Jamal Mansaray, Jaqueline Tigis-Marcalla, Khadija Begum, Kron Muharemi, Lamiya Kazi, Lena Lali, Malina Nawal Pervaj, Mariam Boota, Matthew Watts, Nadir Mohamed, Raiyaan Rizwan, Roxana Rus, Sabbir Ahmed, Salima Begum, Sara Abbod, Sarica Somasundara-Moorthy Shakira Ahmed, Shromiya Kulendiran, Tharsathepa Lohanathan, Thaslima Begum, Victoria Boateng, Vijay Keshwala, Yeliz Ibrahim, Zaynab Alege, and Zisan Agca.
Due to the coronavirus pandemic, the Accelerate 2020 show is being held online and is permanently available to view here.
Scroll down to see five of the students' work on the theme of dichotomies:
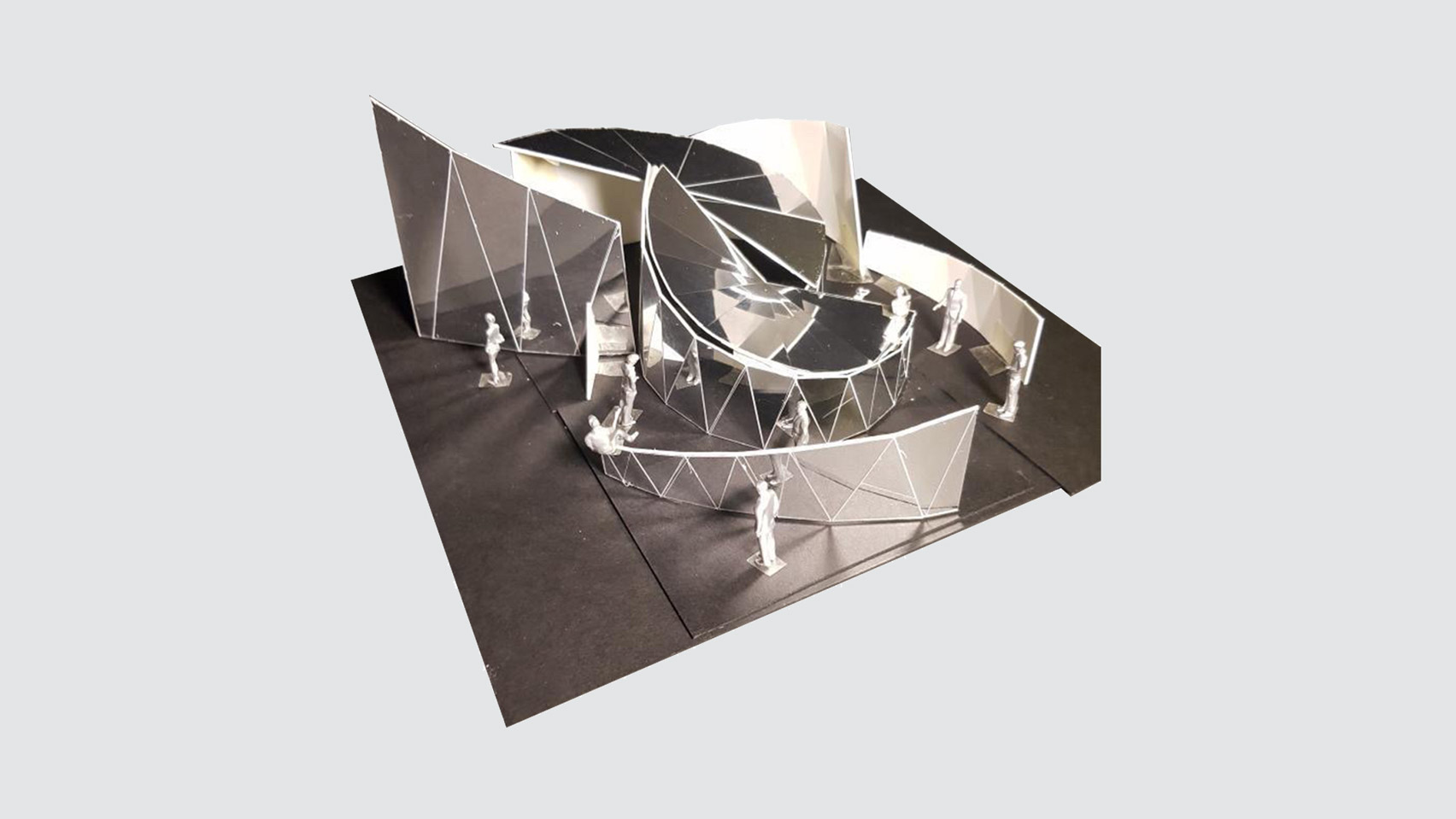
Alex Awosanya, Graveney School, Wandsworth
Alex Awosanya made this reflective model as part of the Accelerate scheme under the mentorship of architecture firm WilkinsonEyre.
"I had a great experience at Accelerate," said Awosanya. "Not only did I learn countless things about architecture, I also made good friends that share my passion and made the experience a lot better."
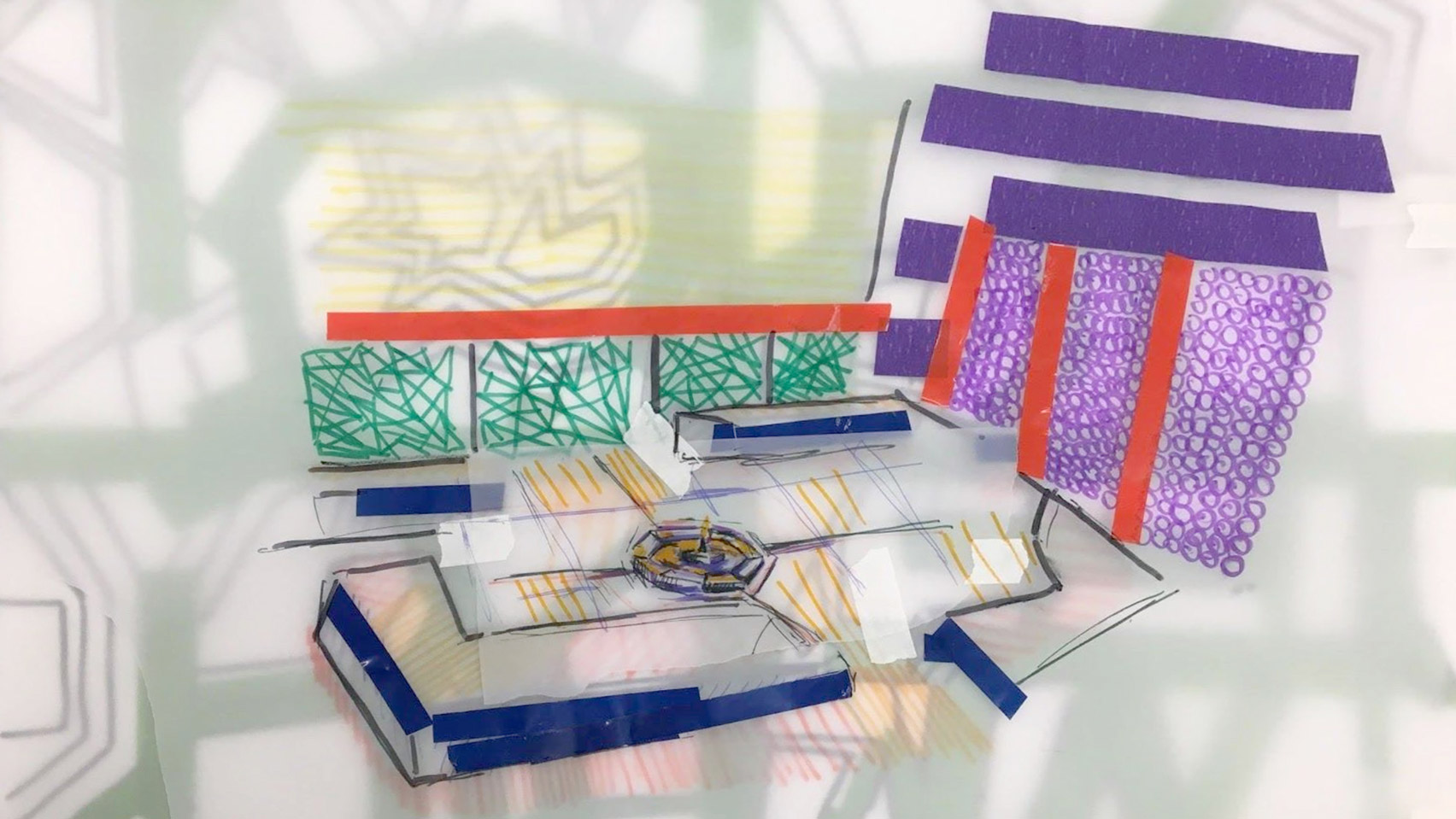
Thaslima Begum, Langdon Park Community School, Tower Hamlets
Thaslima Begum was mentored by architecture firm Grimshaw during the Accelerate scheme.
"One of the things I learnt that amazed me was that there are different ways of portraying movements," said Begum. "For example, thermal drawing and choosing colours to map people's movements."
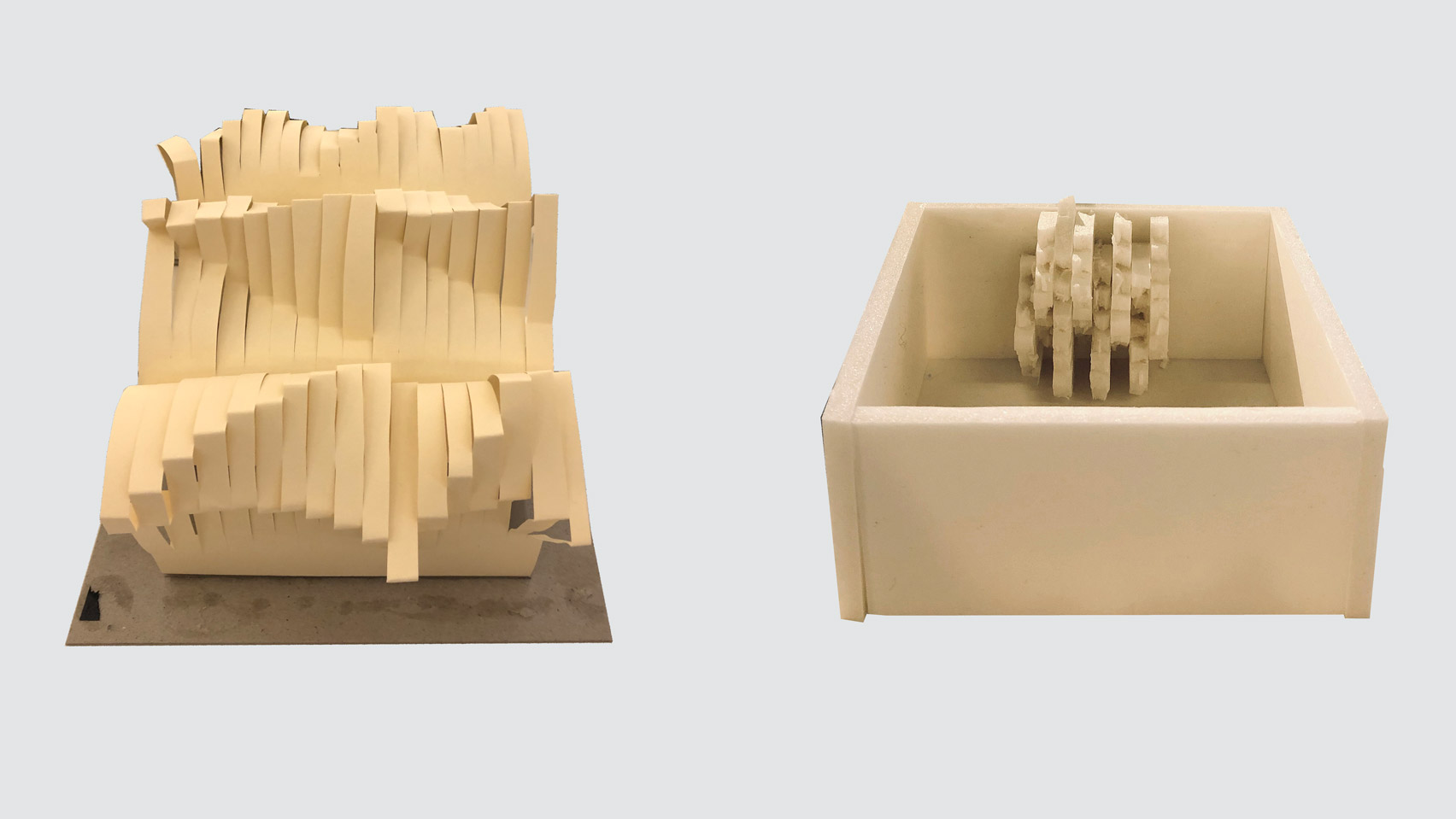
Roxana Rus, Sir George Monoux School, Waltham Forest
Architecture studio Waugh Thistleton mentored Roxana Rus, who learned how to make models from sketches.
"I adored the casting/still-life drawing workshop because I learnt how to take the measurements of objects by using a pencil and also how to prepare the composition of plaster," said Rus.
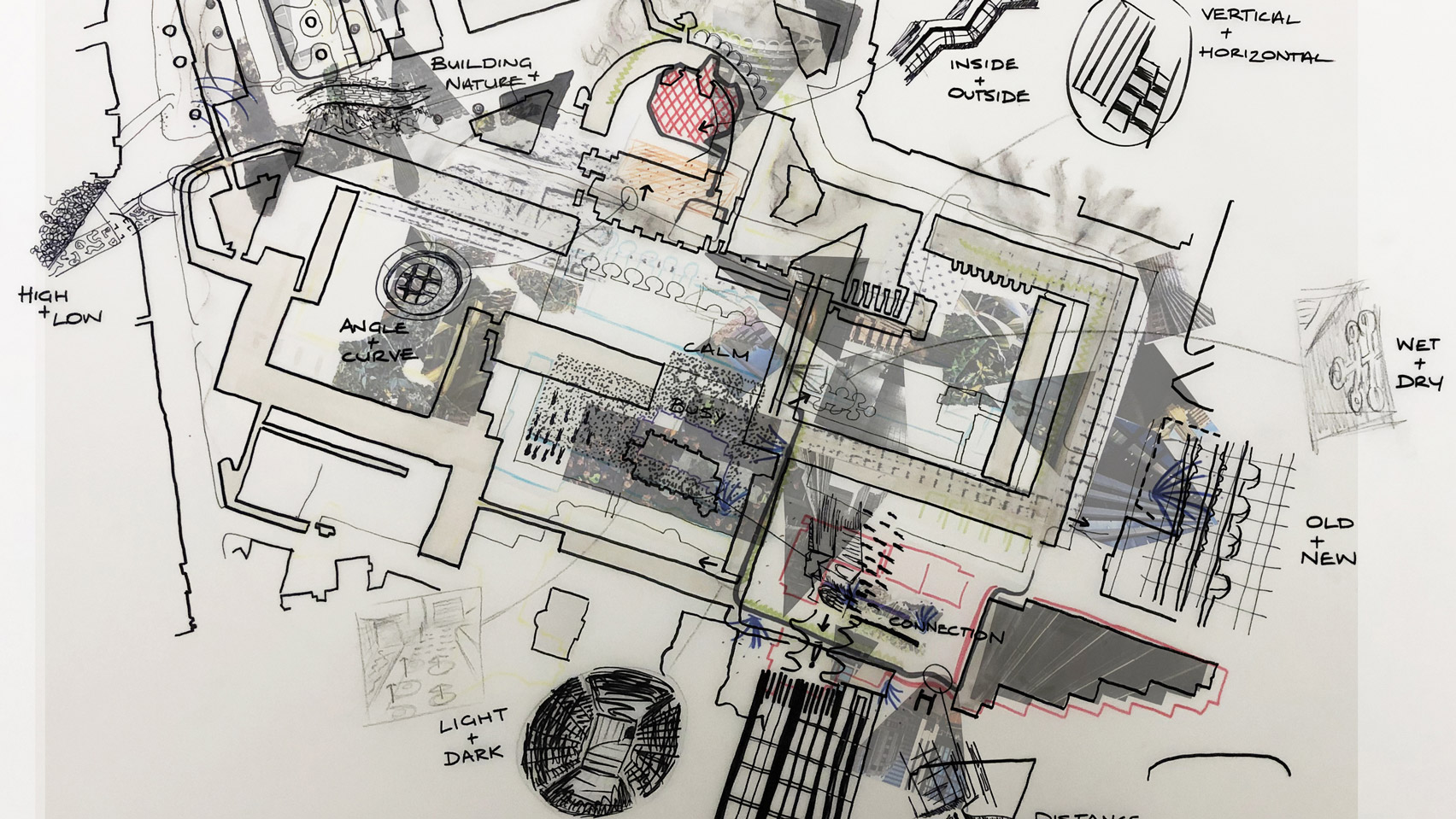
Mariam Boota, Woodford County High School, Redbridge
Mariam Boota learned about mapping in London's Barbican Estate while being mentored by architecture practice BDP. "During these sessions, I learnt about the importance of space in architecture," said Boota.
"Space is important to allow an individual to not feel confined nor to let them feel isolated by their surroundings," she added. "Accelerate has helped me to further understand the job of an architect and what it entails. I hope to study architecture in the future."
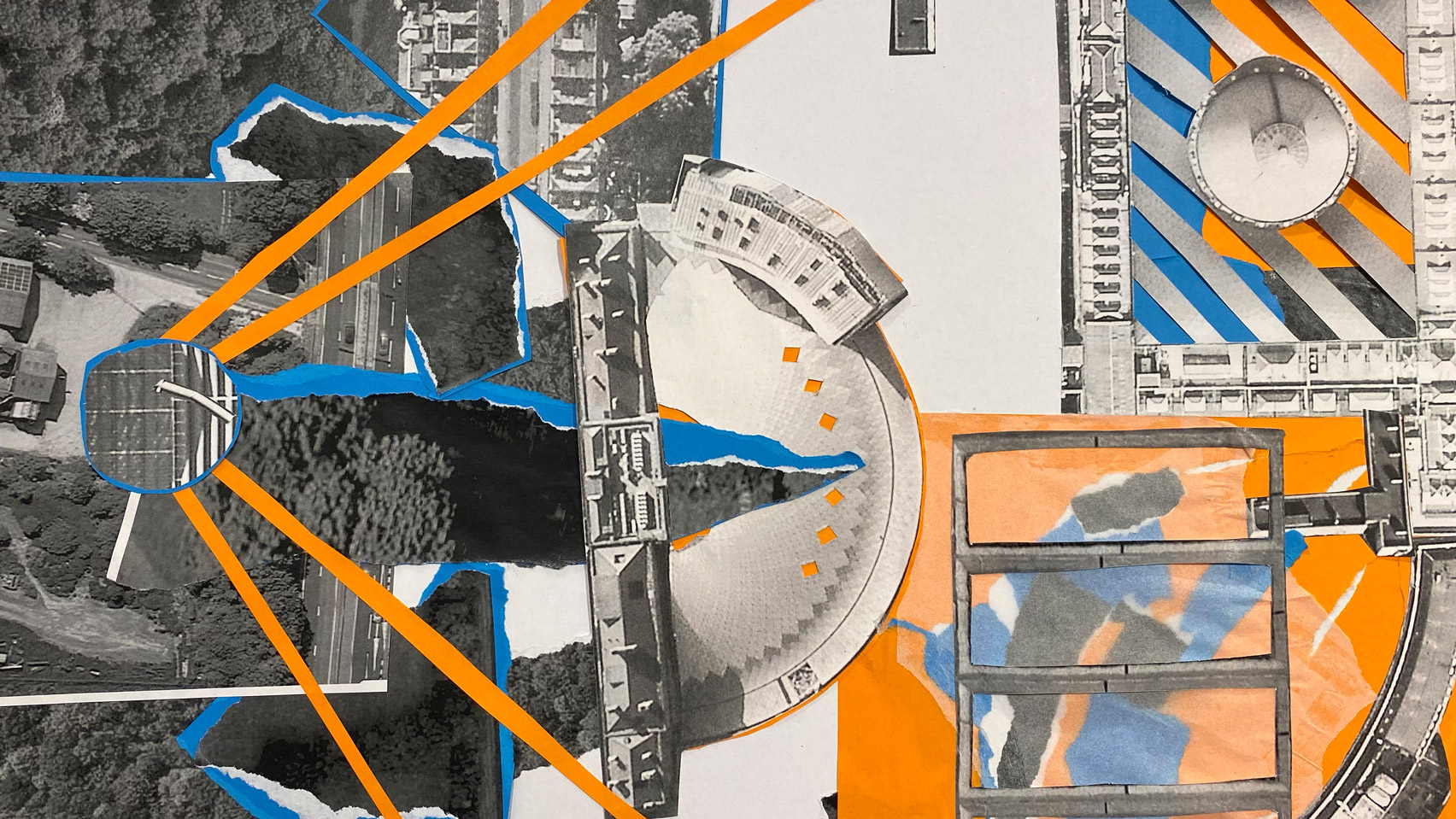
Sara Abbod, Upton Court Grammar School, Berkshire
Architecture studio Stanton Williams mentored Sara Abbod, who produced this vibrant collage that experiments with photography and scale.
"Having the special access and careful explanations to each building was also something I enjoyed, as it brought that special meaning to every place we worked in," said Abbod. "Working with Stanton Williams meant I was able to explore the dichotomy of solid/void, looking at the progressive construction of cores."
The post Accelerate sixth form students explore dichotomies in 2020 show appeared first on Dezeen.
from Dezeen https://ift.tt/2DpXpNB
