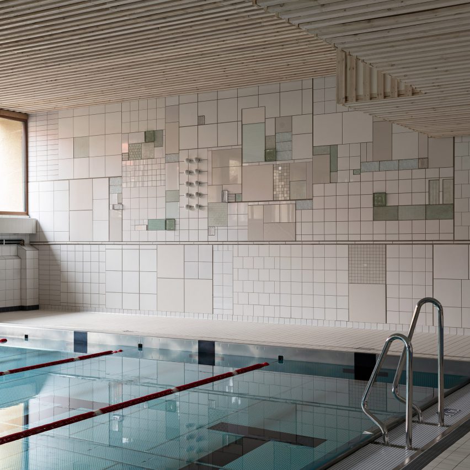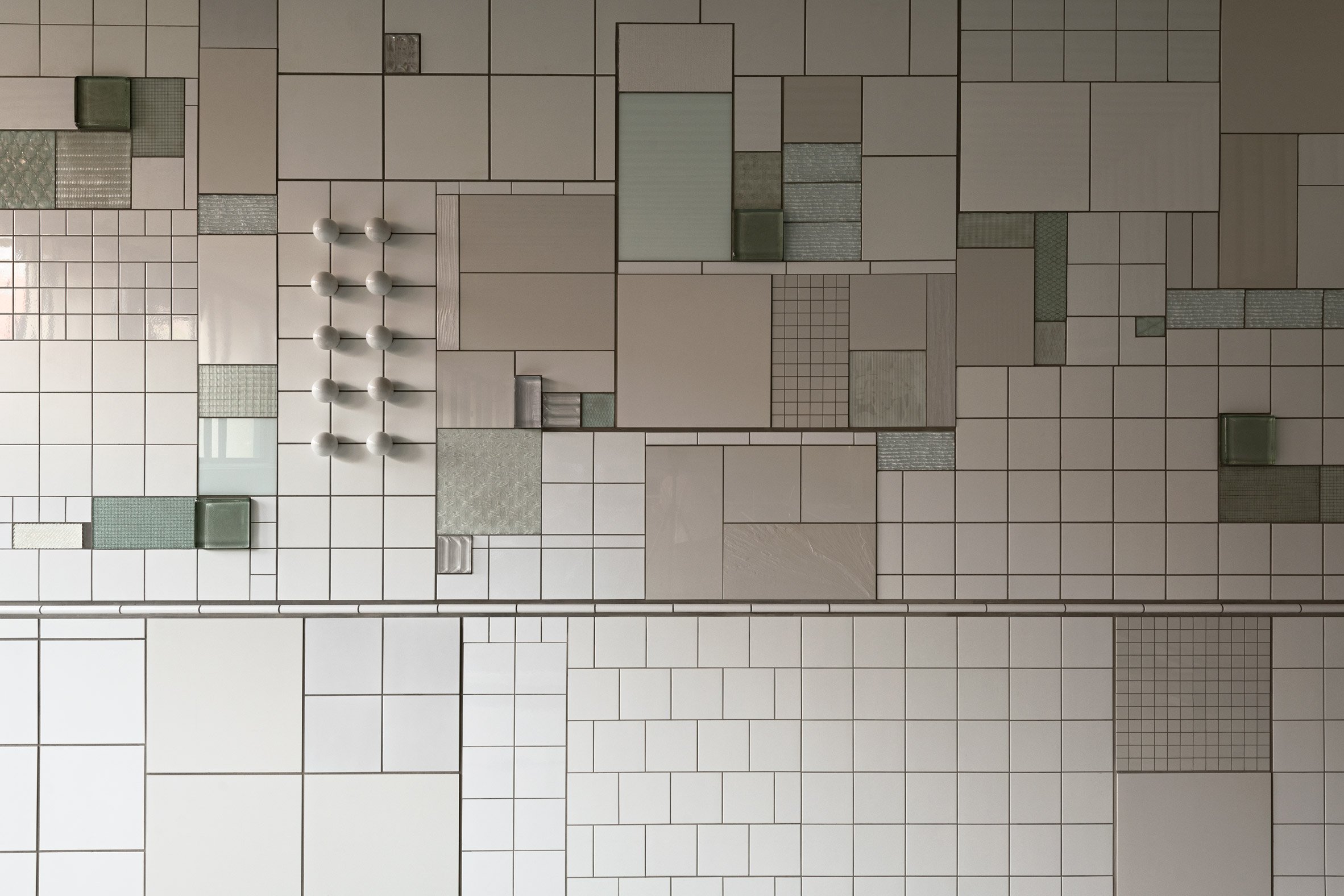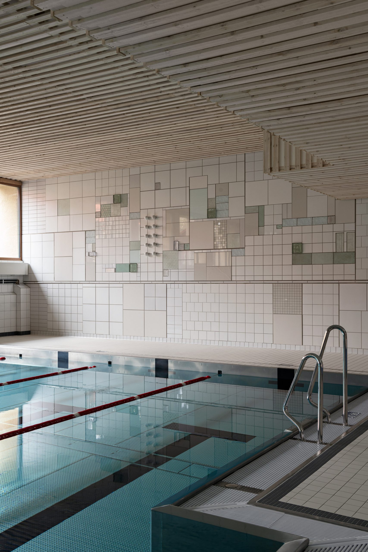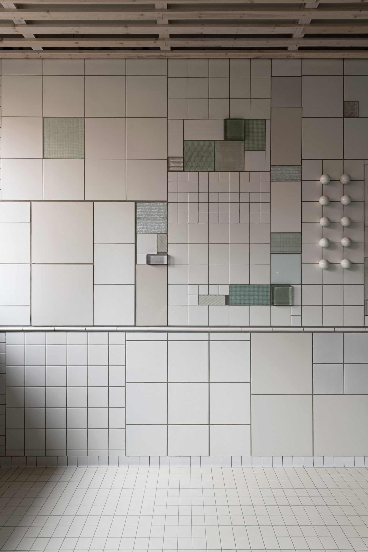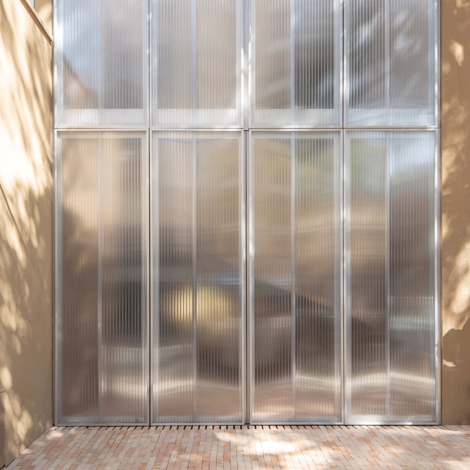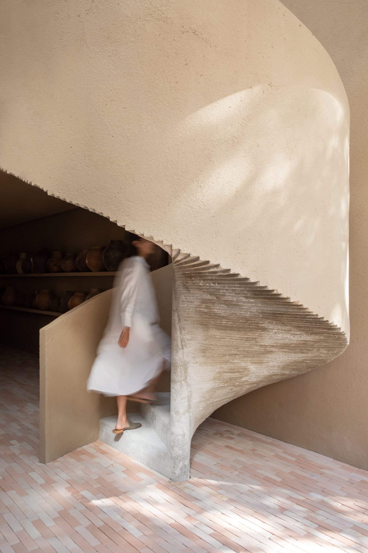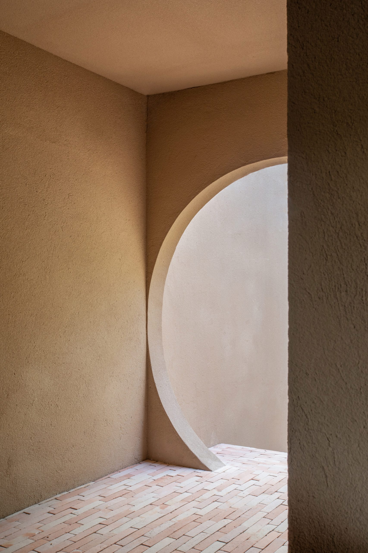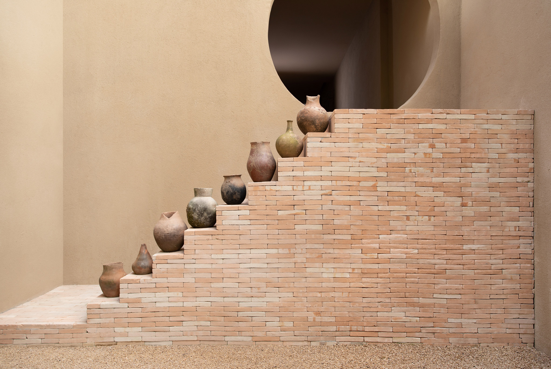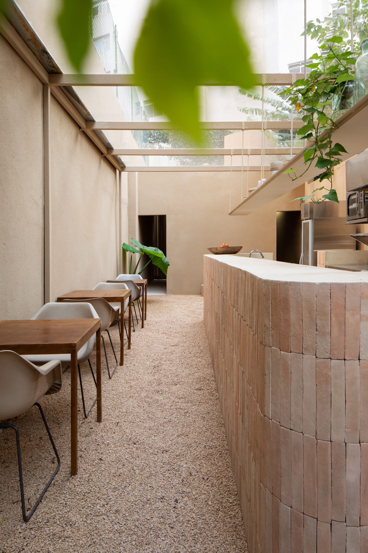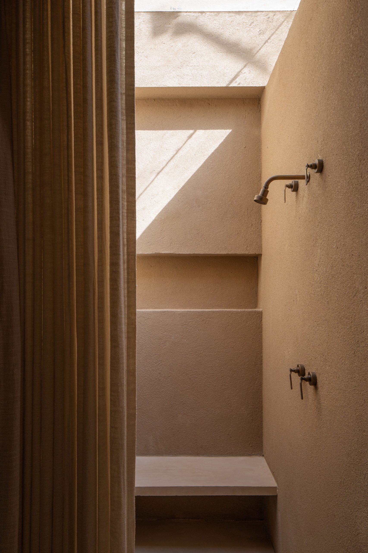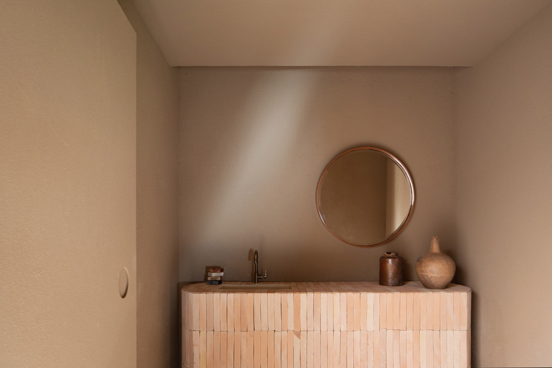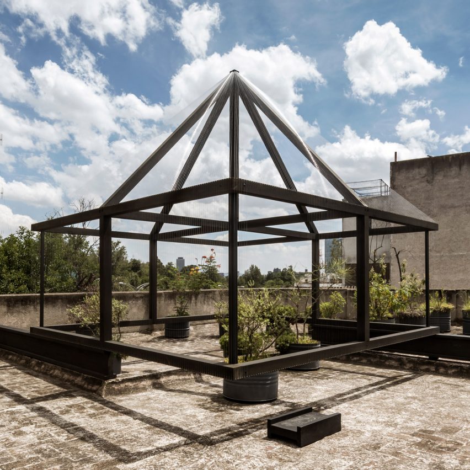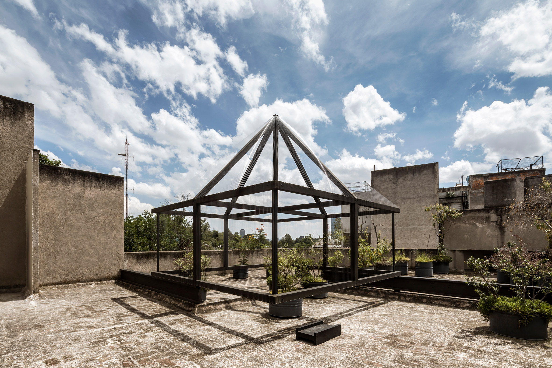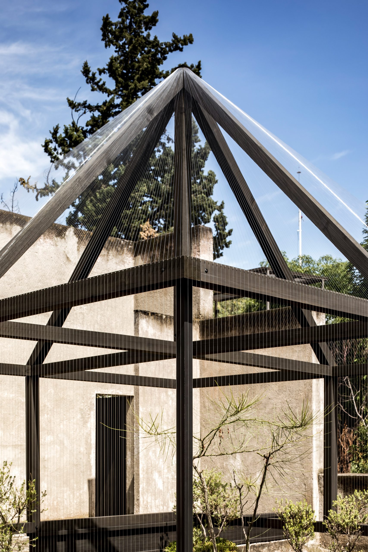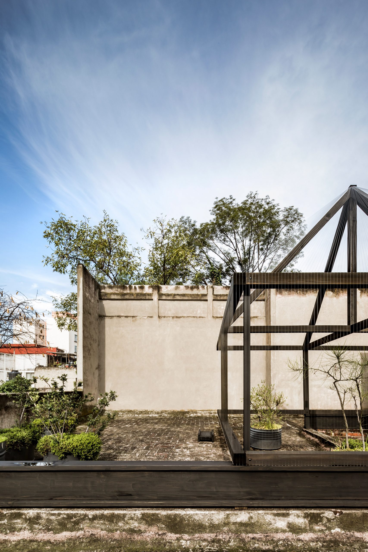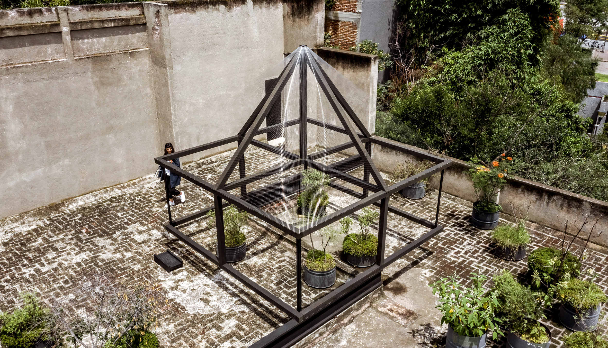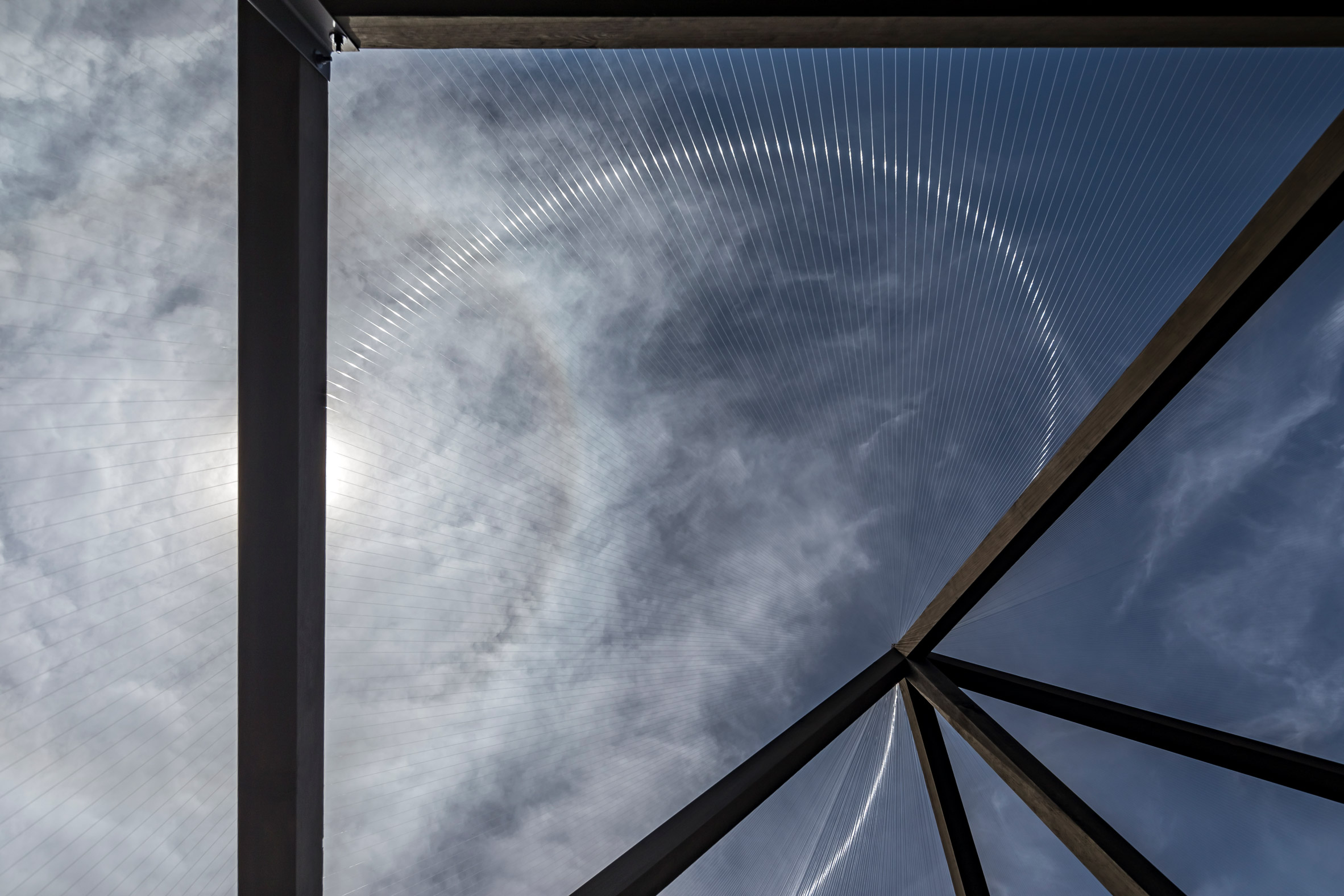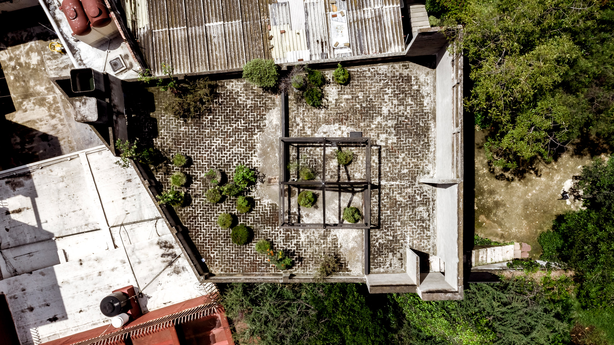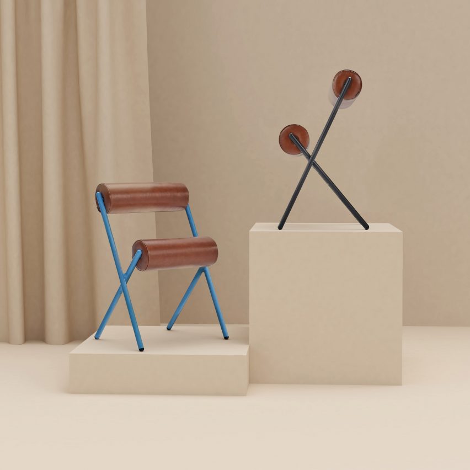
Spanish studio MUT Design took visual cues from the leg press machines found in gyms when designing the Roll chair for Sancal, whose true function is unclear upon first view.
The Roll chair is made up of two cylindrical cushion elements that function as a seat and backrest, and four steel tubes arranged in an X-shaped structure that create the frame and legs.
This simple configuration was designed to avoid any "superfluous ornaments" or details, reducing the conventional shape of a chair down to two basic elements.
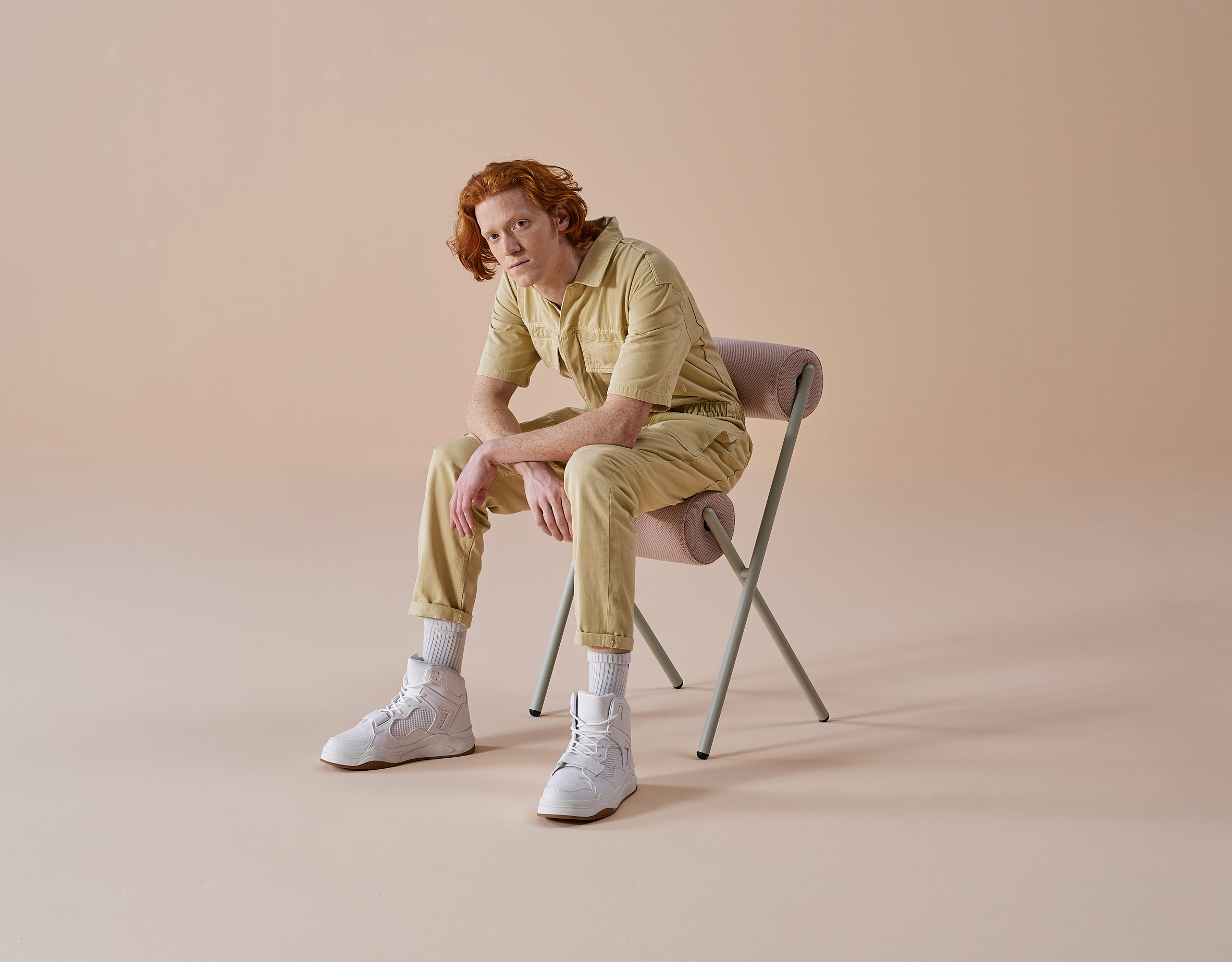
Though MUT Design took inspiration from leg press machines for the Roll chair's form, it turned the equipment's function on its head by adapting it to create a chair that invites users to rest and pause.
As the studio explains, the chairs are so lightweight that "they don't seem to be there", yet they simultaneously have a striking presence.
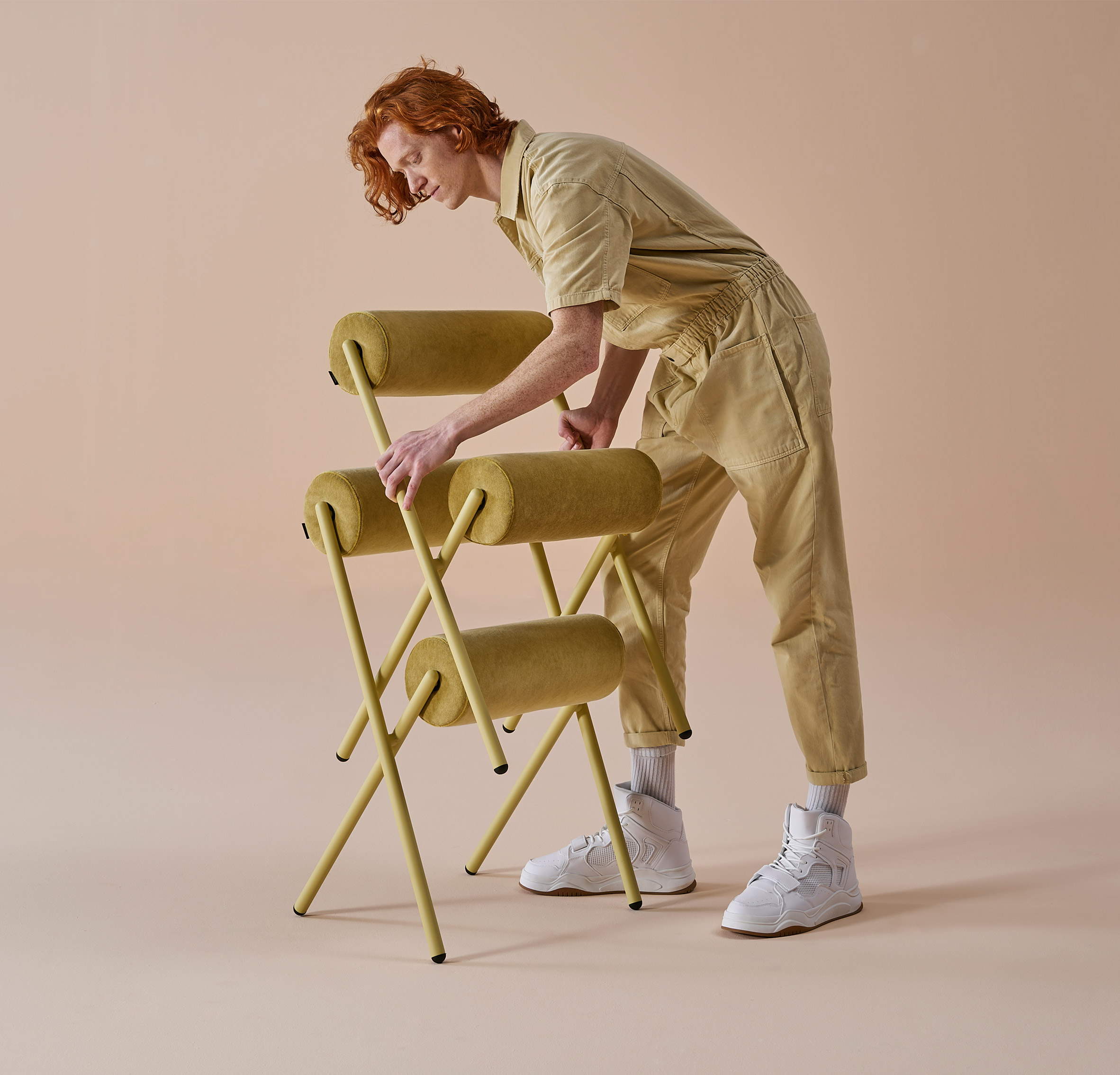
The Roll chair was created for furniture brand Sancal as an industrial take on the trompe l'oeil art technique – a term that translates to "trick of the eye", and is used to reference artworks and objects that use realistic imagery to create optical illusions.
This effect is amplified when the chairs are stacked on top of each other, forming a "sculptural figure".
"They are chairs that look like something else," said MUT Design founder Alberto Sánchez.
"Perhaps Roll chair's complex simplicity may mislead you at first, as well as its inspirational concept," the studio added. "Maybe this is the most ironic and contemporary design created by MUT."
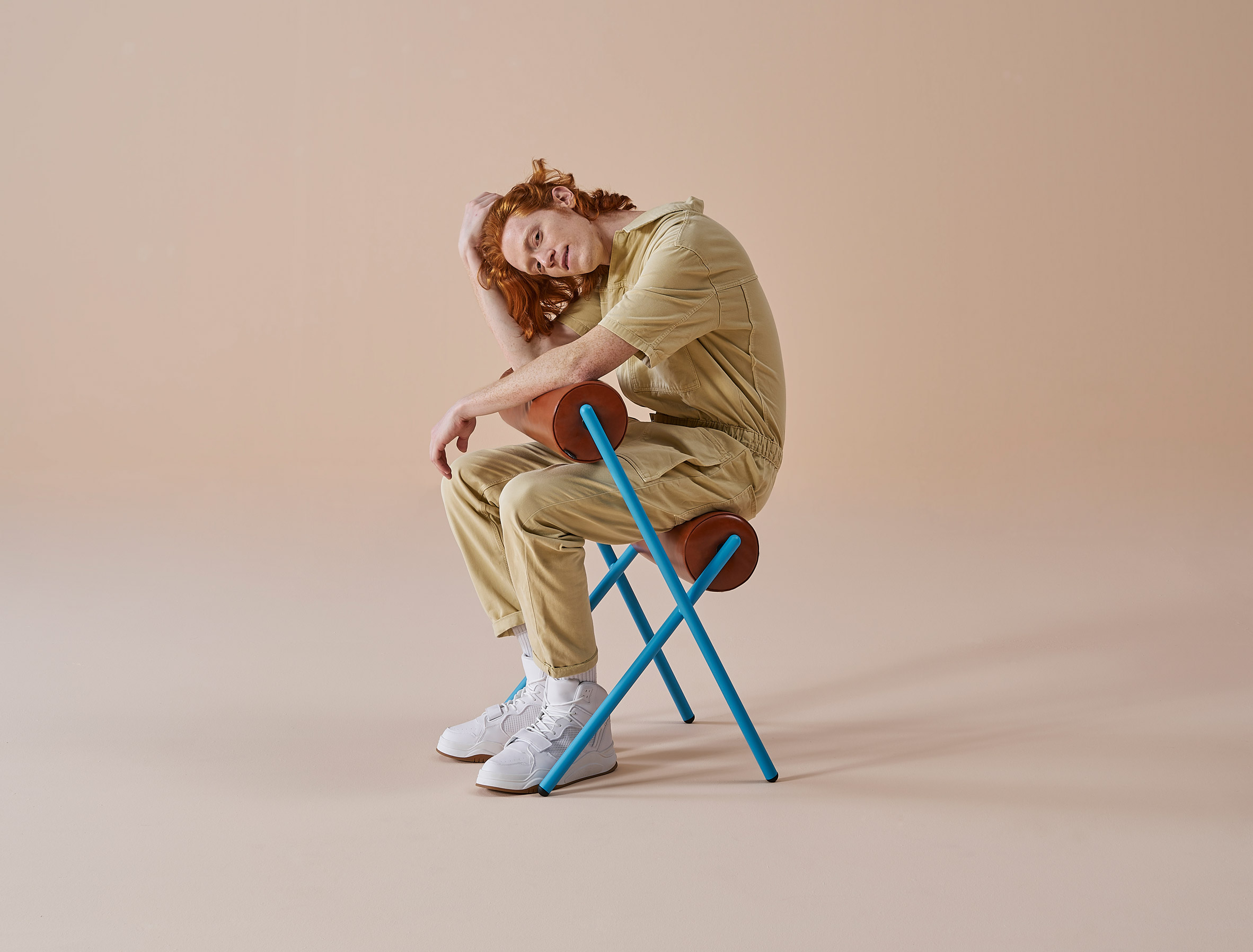
The cushions can be upholstered in any of Sancal's fabrics, and the chairs are available in 12 different lacquer finishes on the metal tubes.
The Roll chair – which is set to be launched at the next edition of Salone del Mobile in Milan – was designed as part of MUT Design's A la Fresca exhibition that was held during the latest edition of Das Haus at IMM Cologne furniture fair.
The Das Haus show, which took place earlier this year in January, saw MUT Design create hybrid indoor-outdoor furniture prototypes for an installation that aimed to blur the line between exterior and interior, and architecture and nature.
The post MUT Design's sculptural Roll chairs are informed by workout machines appeared first on Dezeen.
from Dezeen https://ift.tt/2DvuPKW
