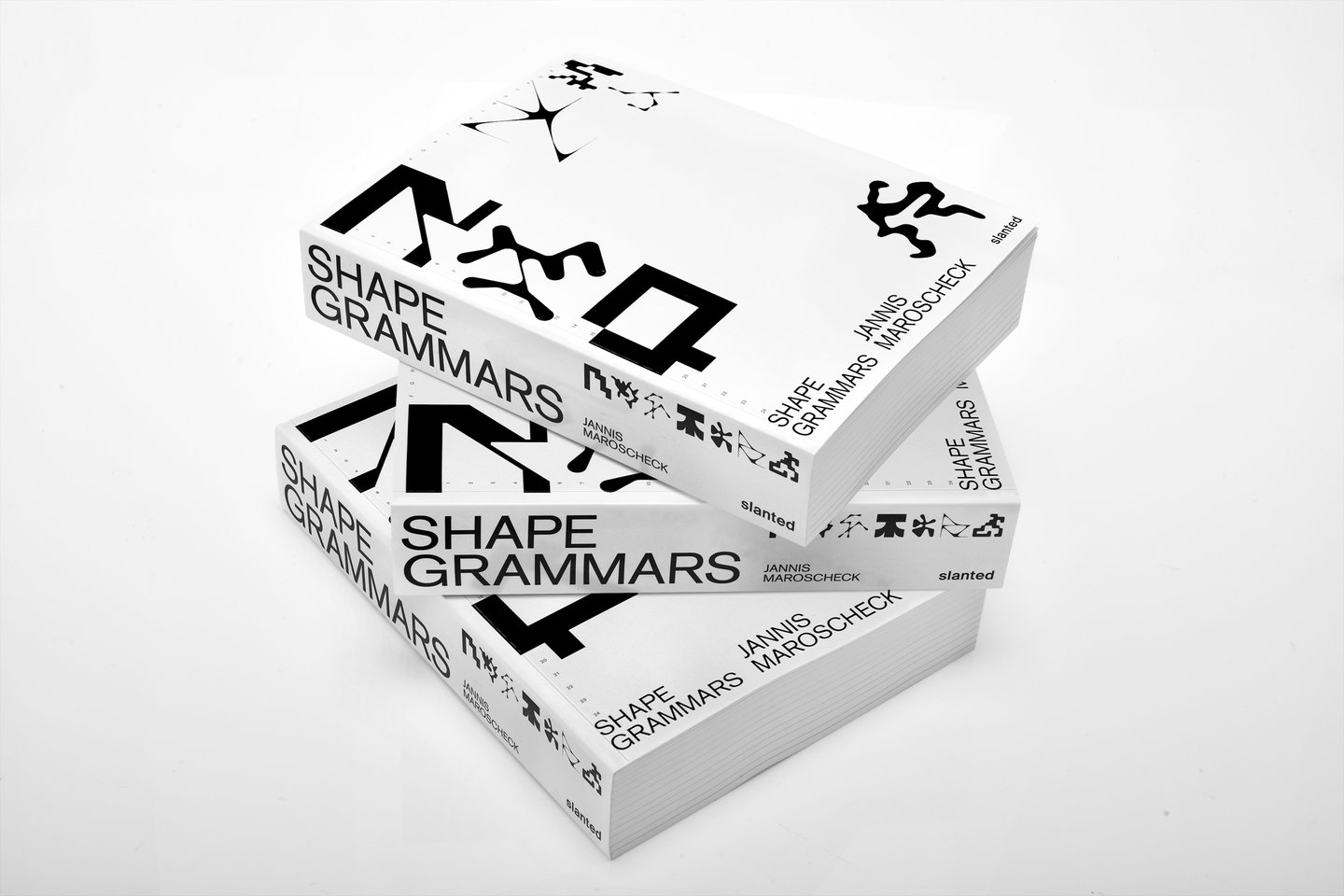
How can generative design create something less generic? In response, the German graphic designer has built a hefty 836-page study into the automation of design.
from It's Nice That https://ift.tt/2PGhnGs

How can generative design create something less generic? In response, the German graphic designer has built a hefty 836-page study into the automation of design.

“I see myself as a multidisciplinary artist which leaves room to explore my projects with no constraints,” Bevan tells us in a chat about his fascinating practice.

The Malaysian illustrator speaks of her humble and undeniably tasty-looking practice, talking us through her recent illustrations made during quarantine.
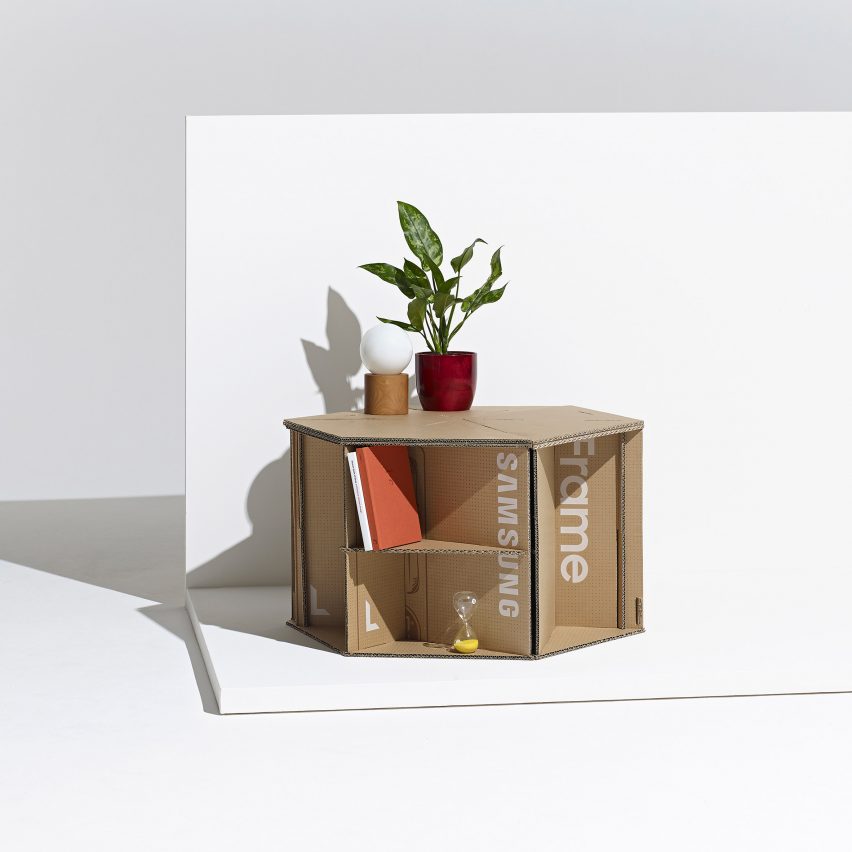
In this video, Dezeen x Samsung Out of the Box Competition finalist Abigail Whitelow explains how she created a modular storage and display system from the box of Samsung's The Frame television.
Called Tessellate, Whitelow's design comprises six modules, which can be arranged in different ways to create a coffee table, a sideboard, or a variety of different shelving configurations.
The design is one of five finalists in the Dezeen x Samsung Out of the Box Competition to create innovative household objects by repurposing cardboard packaging. Find out about all the finalists here.
The contest draws from Samsung's Eco-Package concept, which aims to reduce waste by providing customers with a way to repurpose their television packaging into new household items.
The finalists were selected from 15 shortlisted designs, which included a planter, a sneaker rack and even an amplifier for mobile phones. View the shortlist here.
The post Abigail Whitelow creates modular storage system from Samsung Eco-Package cardboard box appeared first on Dezeen.
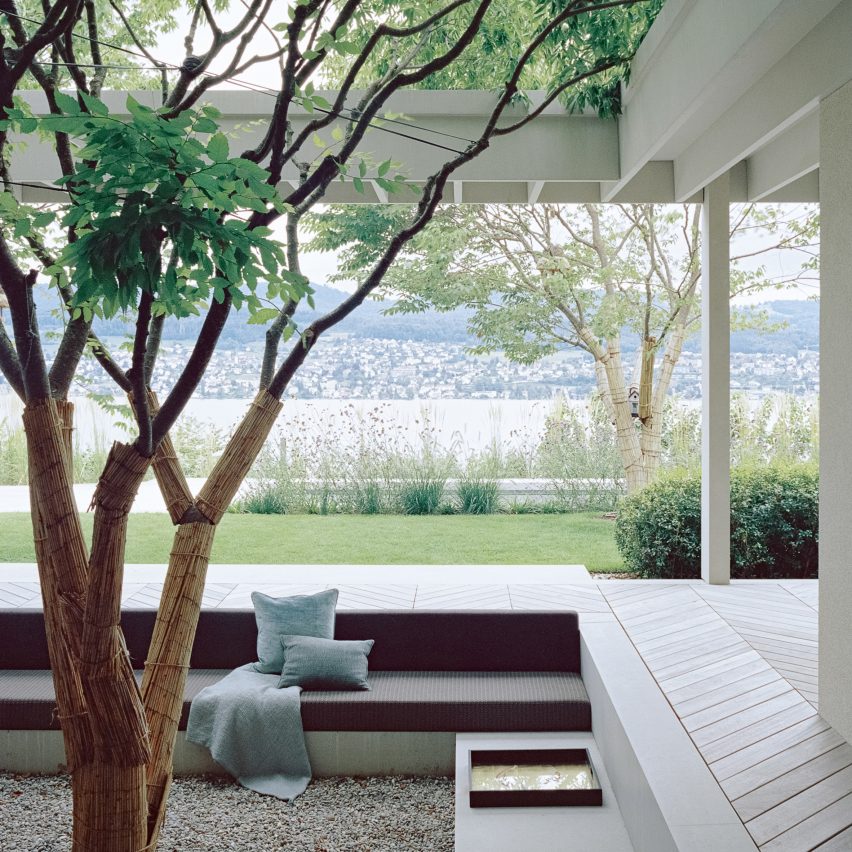
Swiss practice Think Architecture has created House at a Vineyard, which includes a veranda and sunken courtyard that have vistas across the waters of Lake Zurich.
The house is situated in a wildflower-filled meadow that lies beyond a small vineyard near Lake Zurich.
It was created by Think Architecture for a young family of four who, after showing the practice a few inspirational images from Pinterest, said their key request was that their home was modern and had a simple, symmetrical layout.
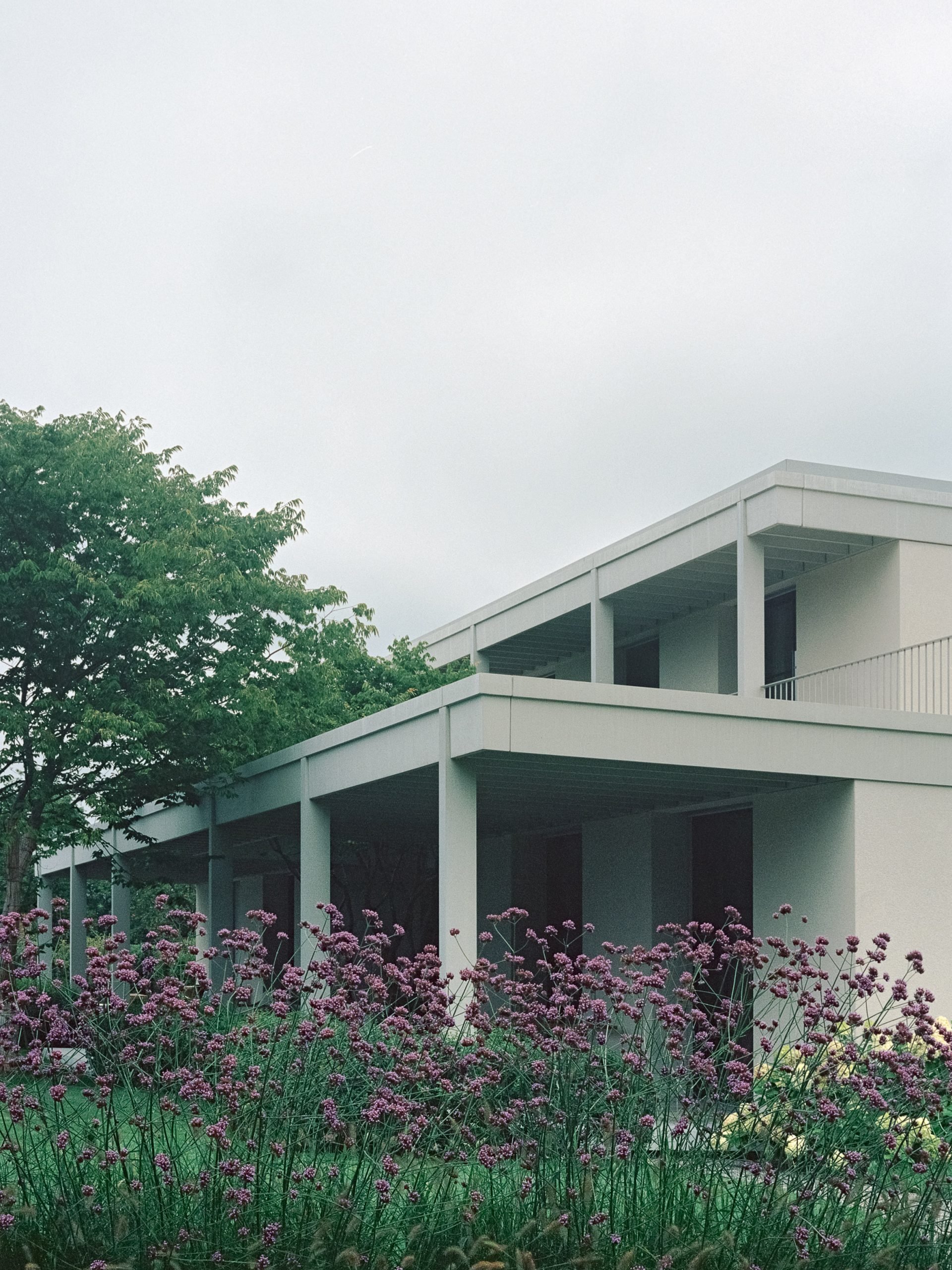
"Though symmetrical villas have long dominated architectural history, in recent decades they have tended to appear only as neoclassical imitations," said the practice.
"House at a Vineyard aims to prove that this specific spatial arrangement still has its place and can be translated into a contemporary design."
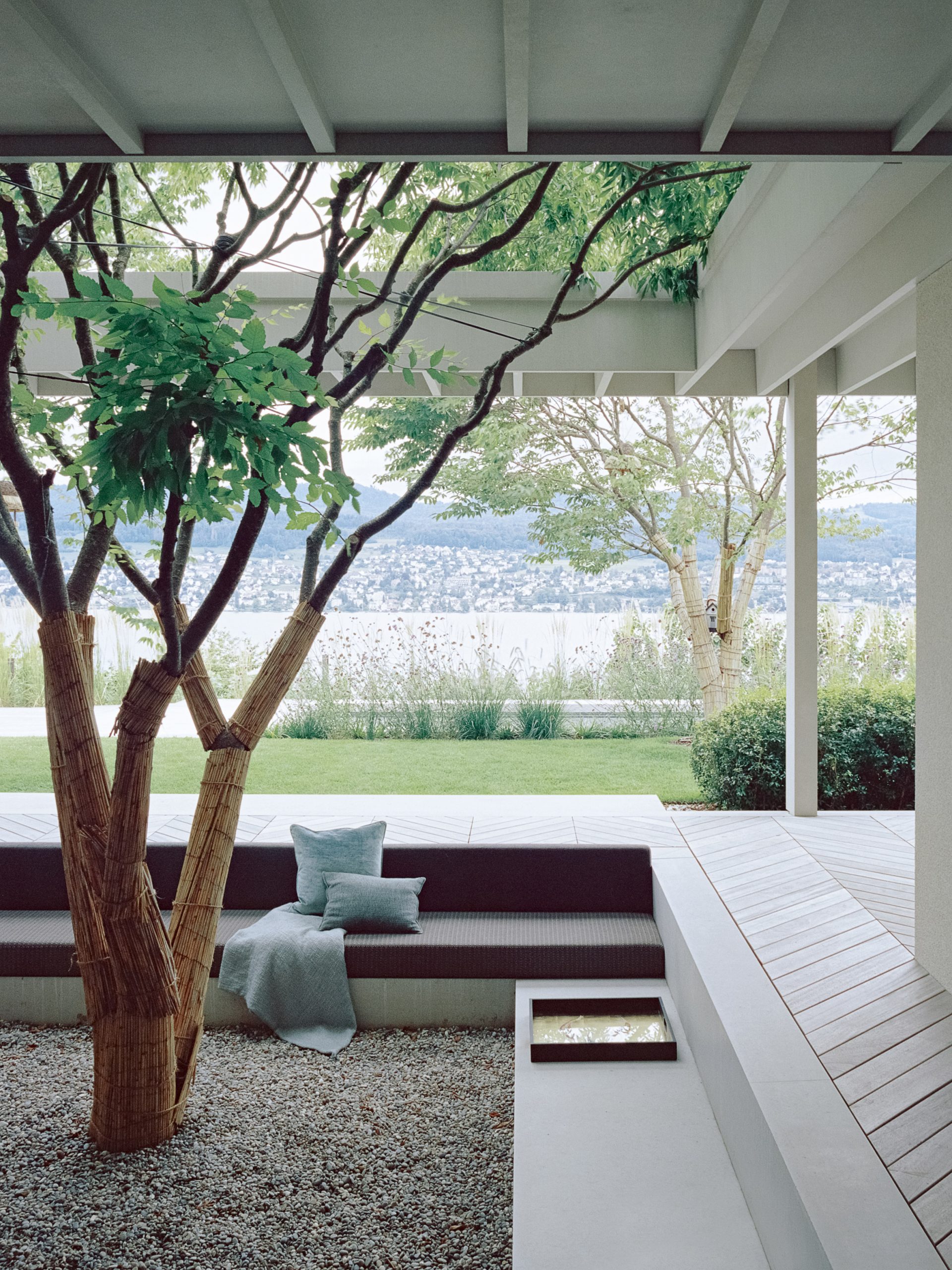
The house comprises a stacked pair of rectilinear volumes, both of which are punctuated with tall recessed windows that offer views of the surrounding landscape.
A three-metre-wide veranda runs the entire length of the lower volume of the house that boasts herringbone-pattern decked flooring.
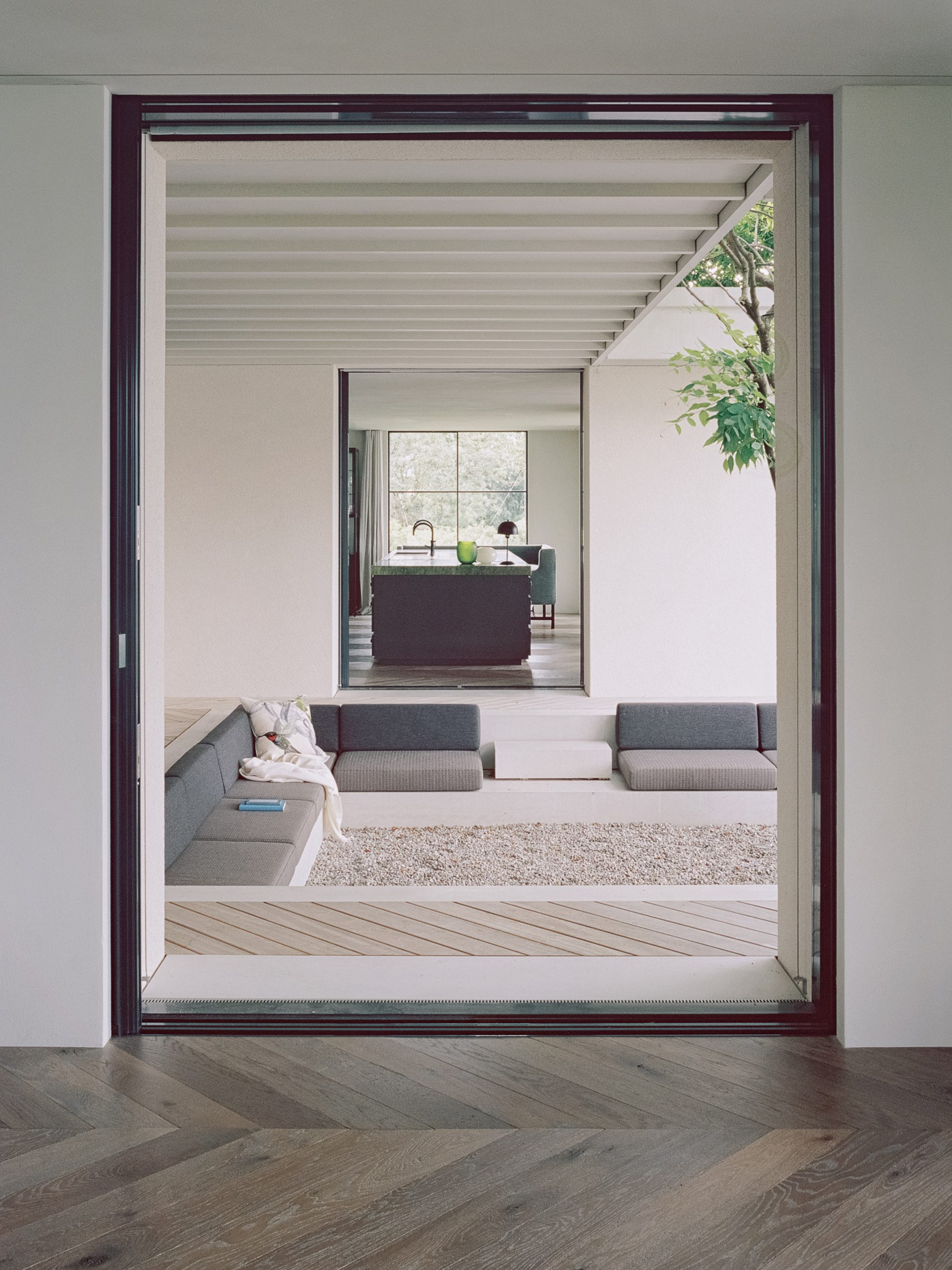
At its centre is a small, sunken courtyard centred by a single tree, which the practice has specifically placed to fall in line with the sequence of reception rooms indoors.
Cushioned seating runs around the perimeter of the courtyard, allowing the family to relax there during the warm summer months while overlooking the waters of the lake.
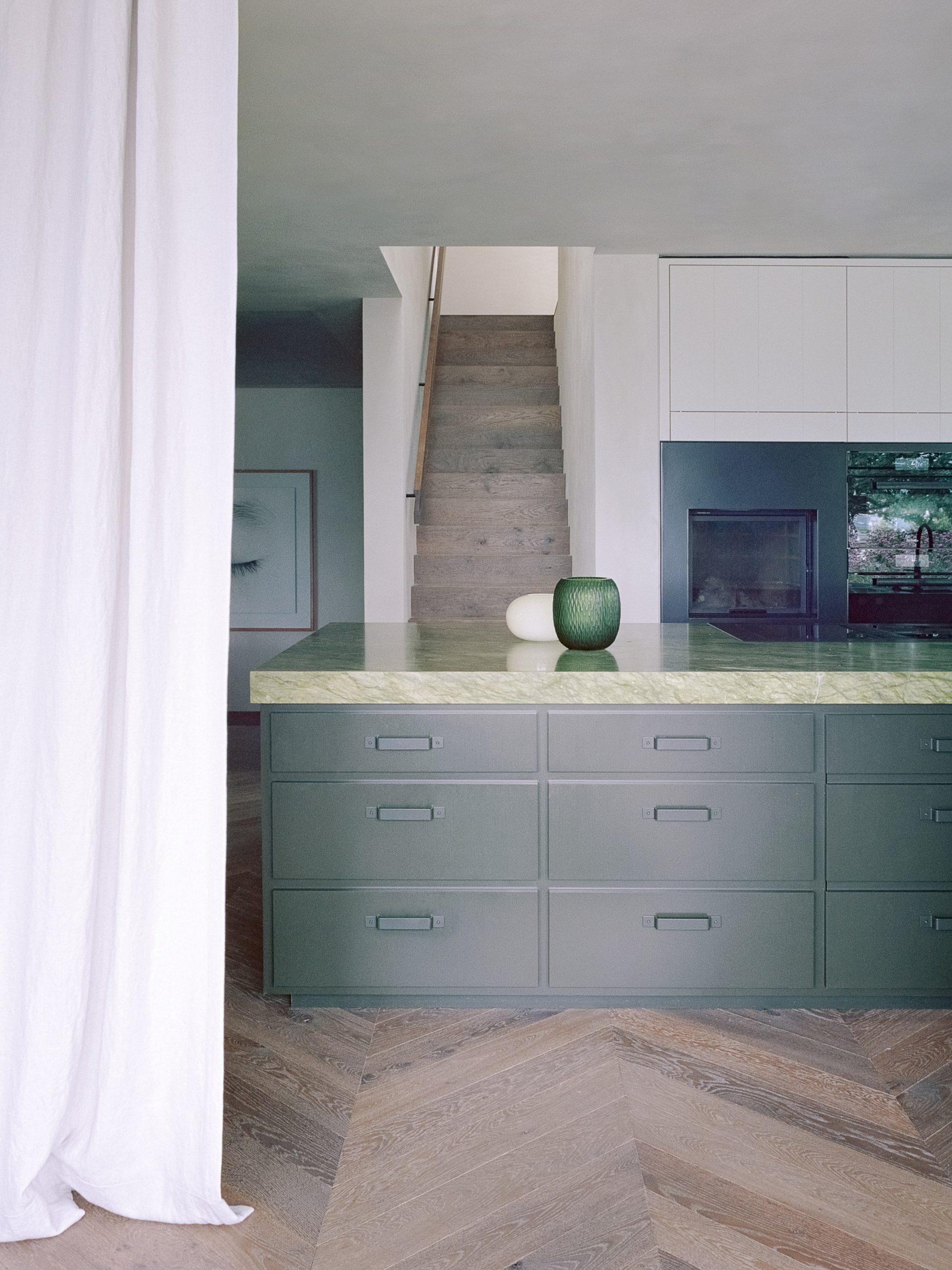
To complement the exterior of the house, which is rendered with pale, off-white plaster, surfaces of the internal living spaces have been washed with lime. Herringbone oak flooring also runs throughout, mirroring the decking on the veranda.
Think Architecture worked alongside Atelier Zurich to develop the aesthetic of the home's interiors, which have been finished with a few standout decorative elements.
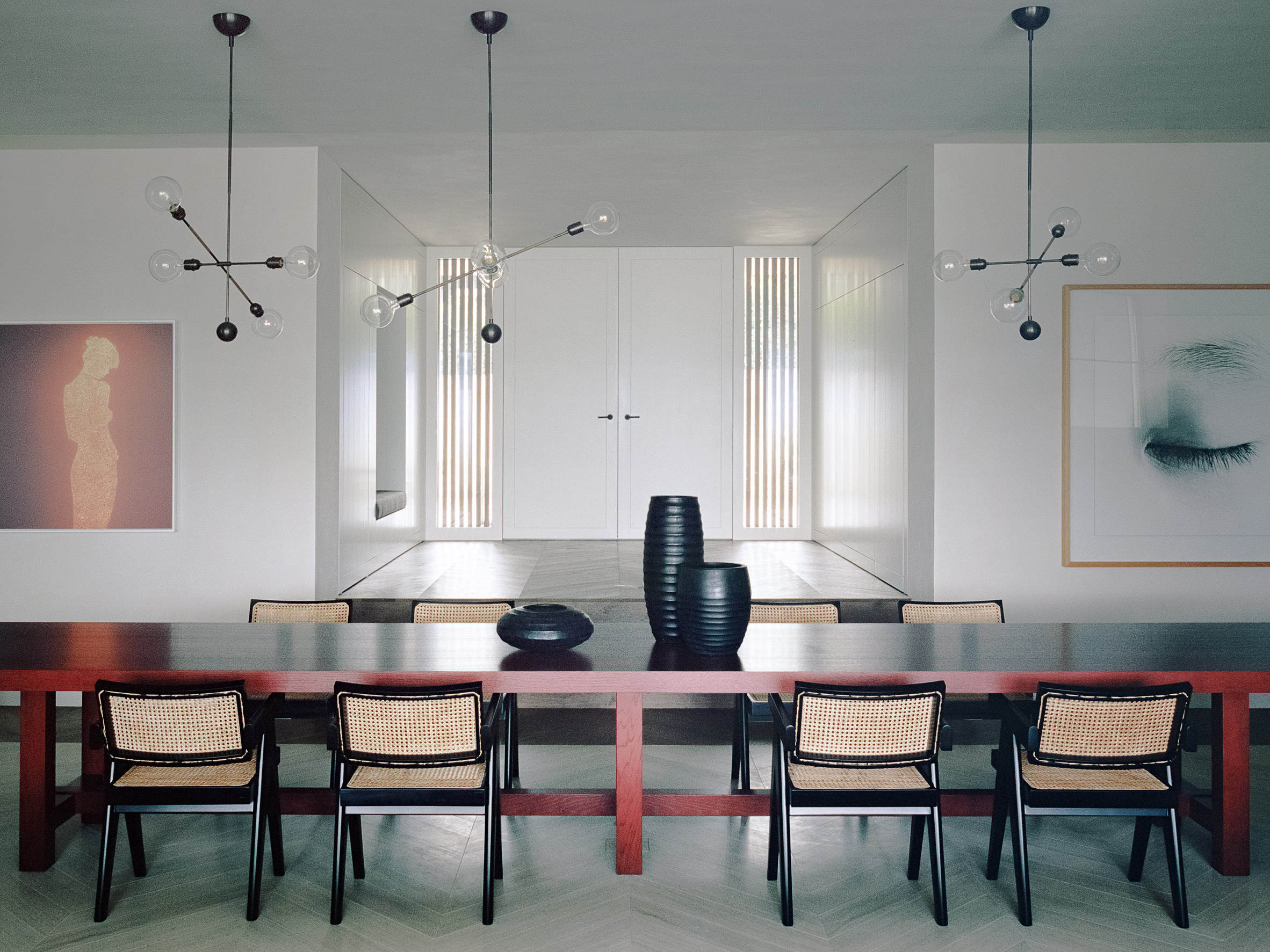
In the kitchen, the breakfast island is topped with a slab of murky-green marble, while the dining room has a long blood-red table surrounded by cane-back chairs.
This room is flanked by staircases that lead to the first floor, where blue-grey joinery and wall panelling has been introduced. Several contemporary artworks have also been mounted on the walls.
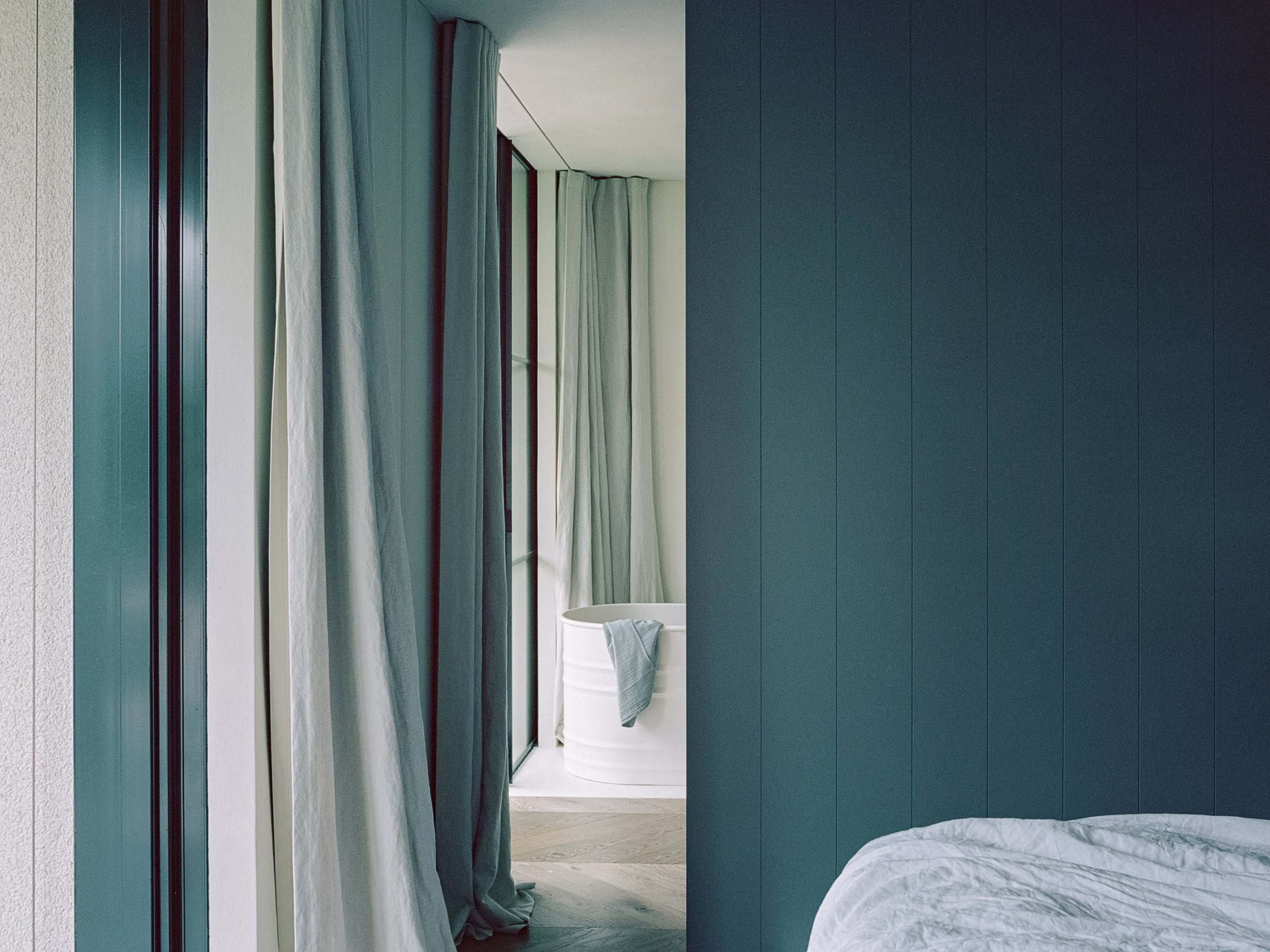
Think Architecture was established in 2008 and is co-led by Ralph Brogle and Marco Zbinden.
This isn't the only residential project that the practice has completed in its home city of Zurich – last year it created House in a Park, which comprises a series of stone and plaster-lined volumes.
Photography is by Simone Bossi.
The post Think Architecture completes Zurich home with lake and vineyard views appeared first on Dezeen.