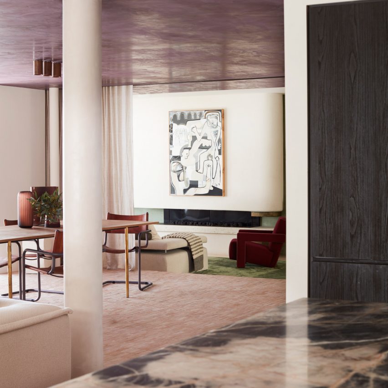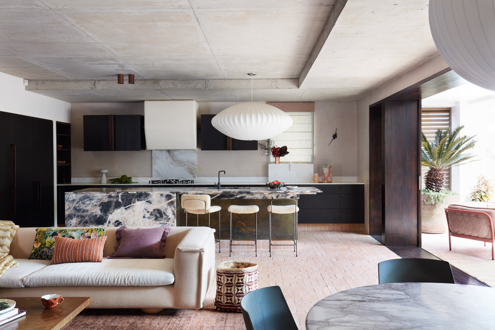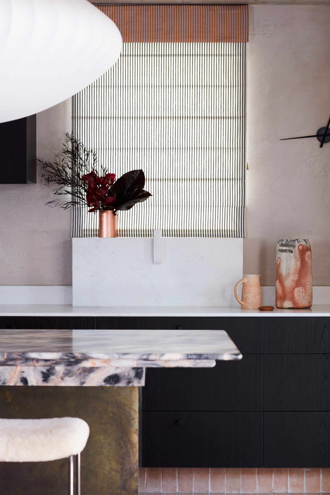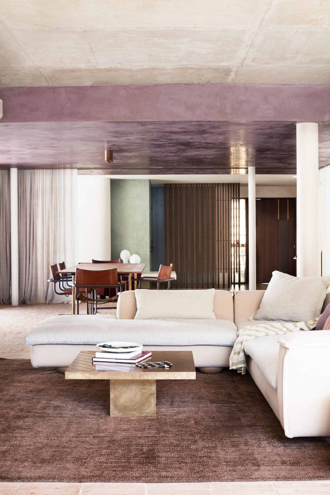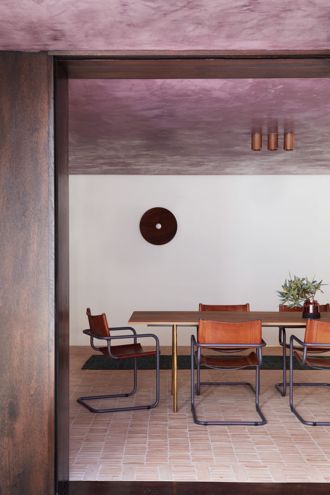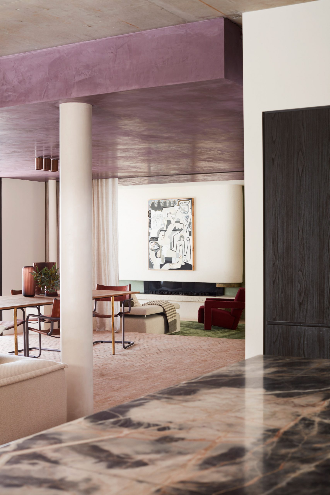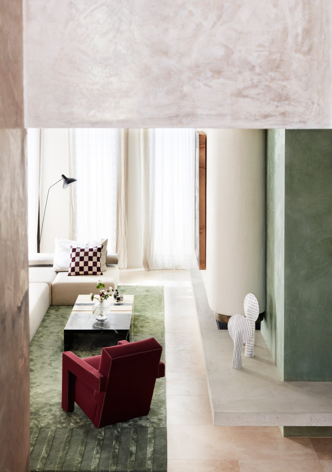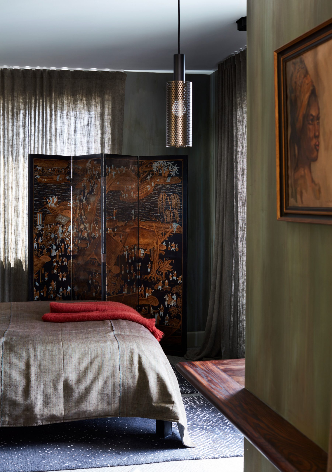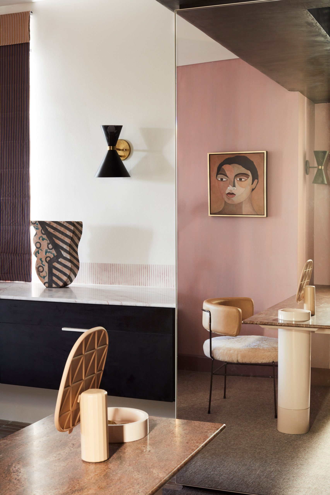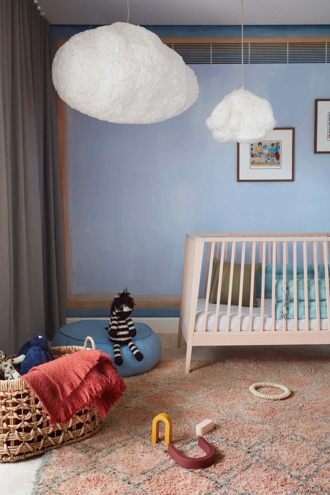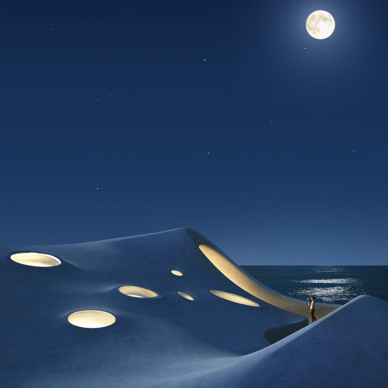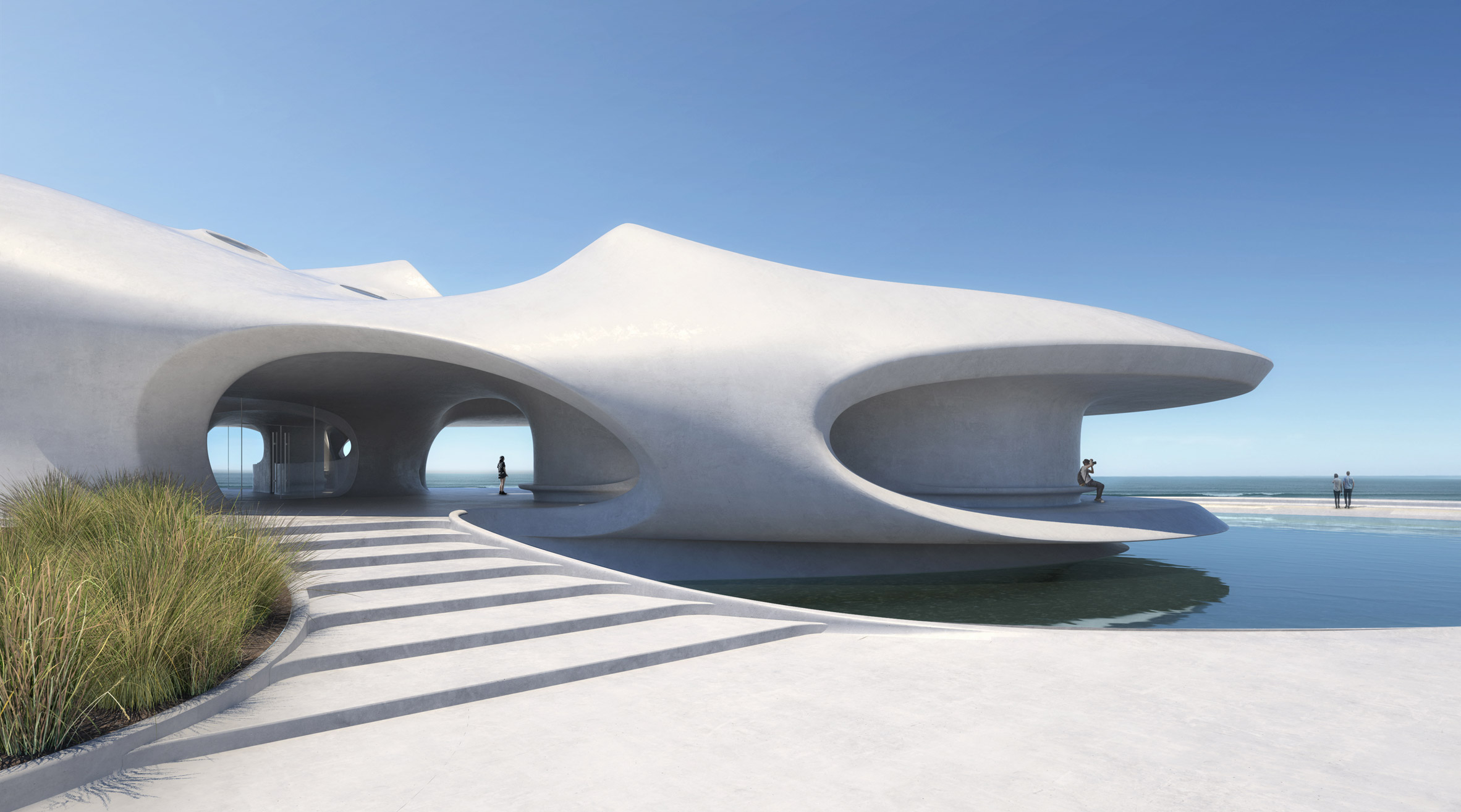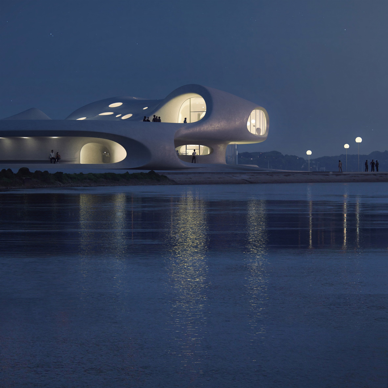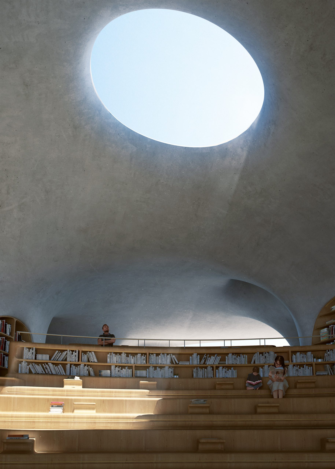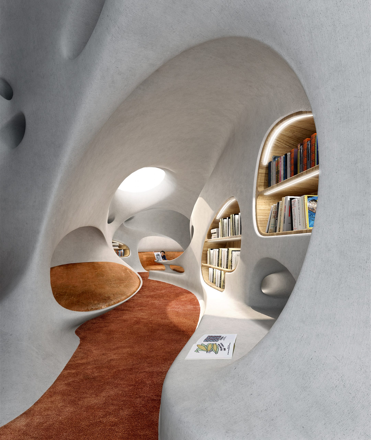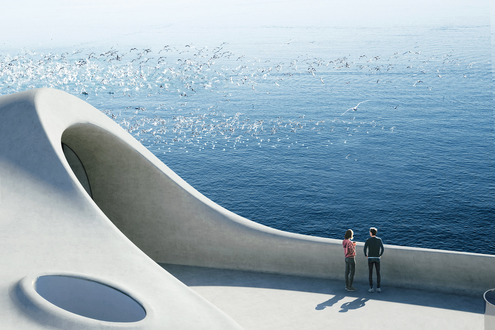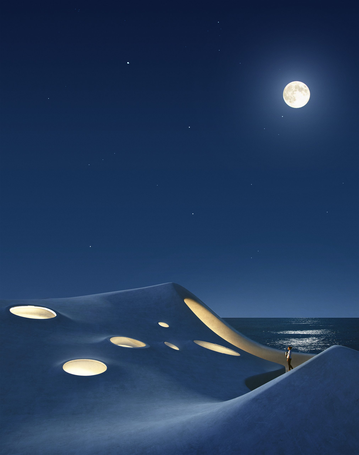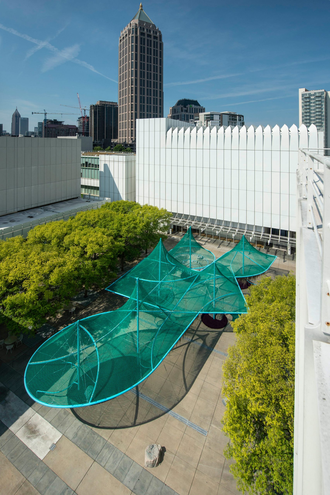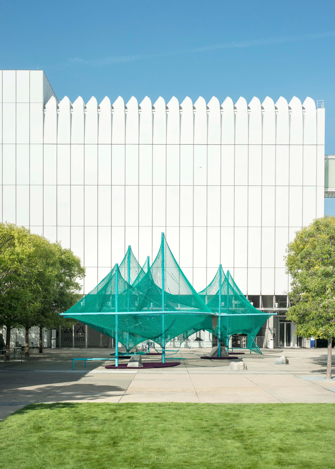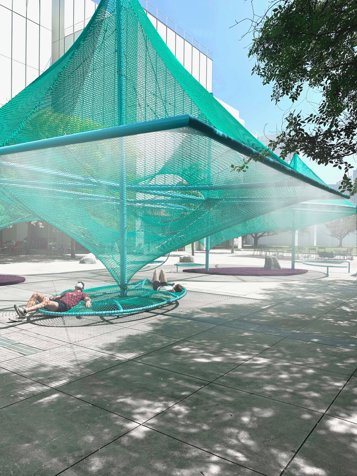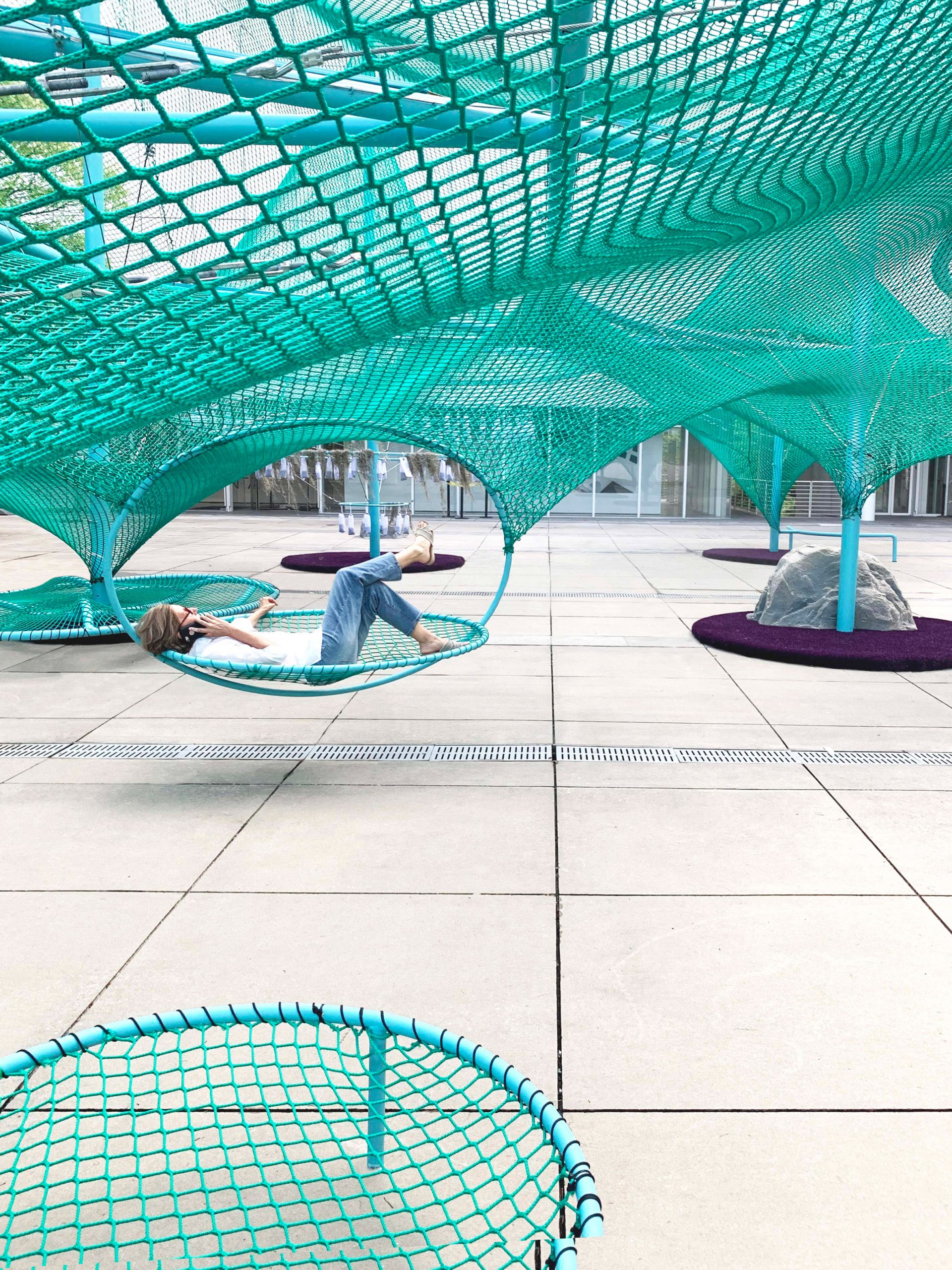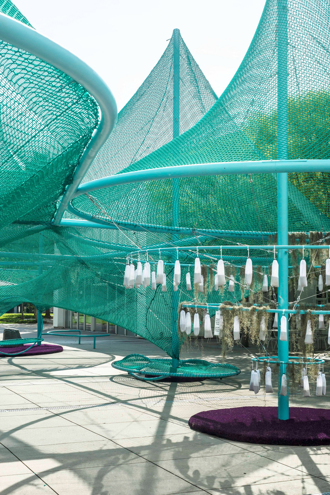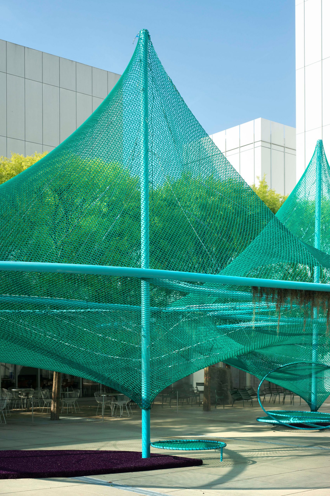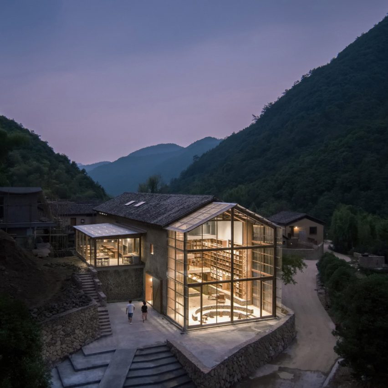
The longlists for Dezeen Awards 2020 are being announced this week, starting today with the 302 projects that are in the running for awards in 12 different architecture project categories.
All longlisted architecture projects are listed below, each with a link to a dedicated page on the Dezeen Awards website where you can find an image and more information about each one.
All longlists to be announced this week
The interior projects longlist will be unveiled tomorrow, followed by the design longlist on Thursday and the studio longlist on Friday.
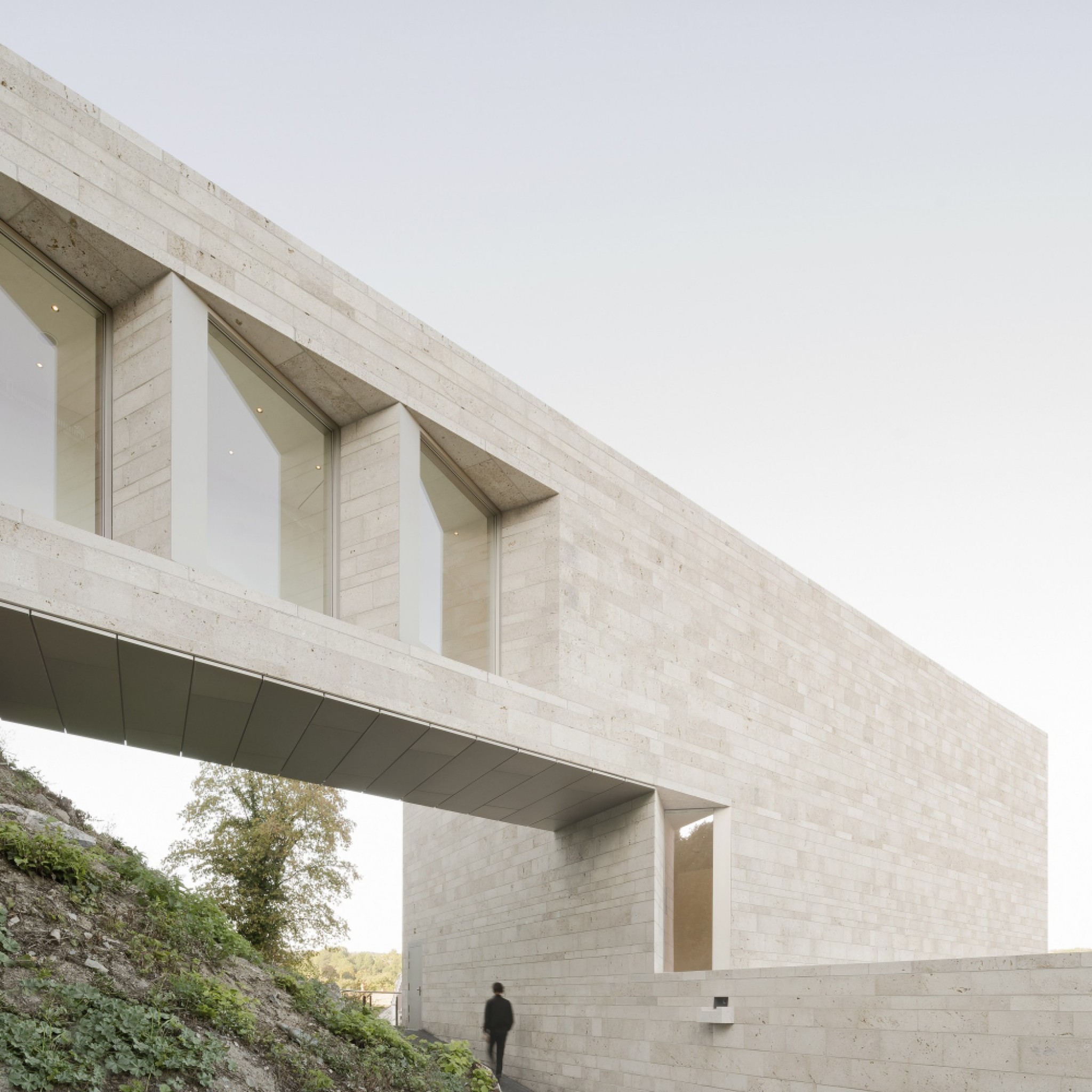
Longlisted projects have been selected from over 4,300 entries from 85 countries for the third edition of our awards programme, which celebrates the world's best architecture, interiors and design as well as studios and individuals producing the most outstanding work.
Shortlists to be unveiled in September
The next stage of Dezeen Awards 2020 will see all longlisted projects assessed by our star-studded jury of leading professionals including Norman Foster, Farshid Moussavi, Eva Franch i Gilabert and Chris Wilkinson.
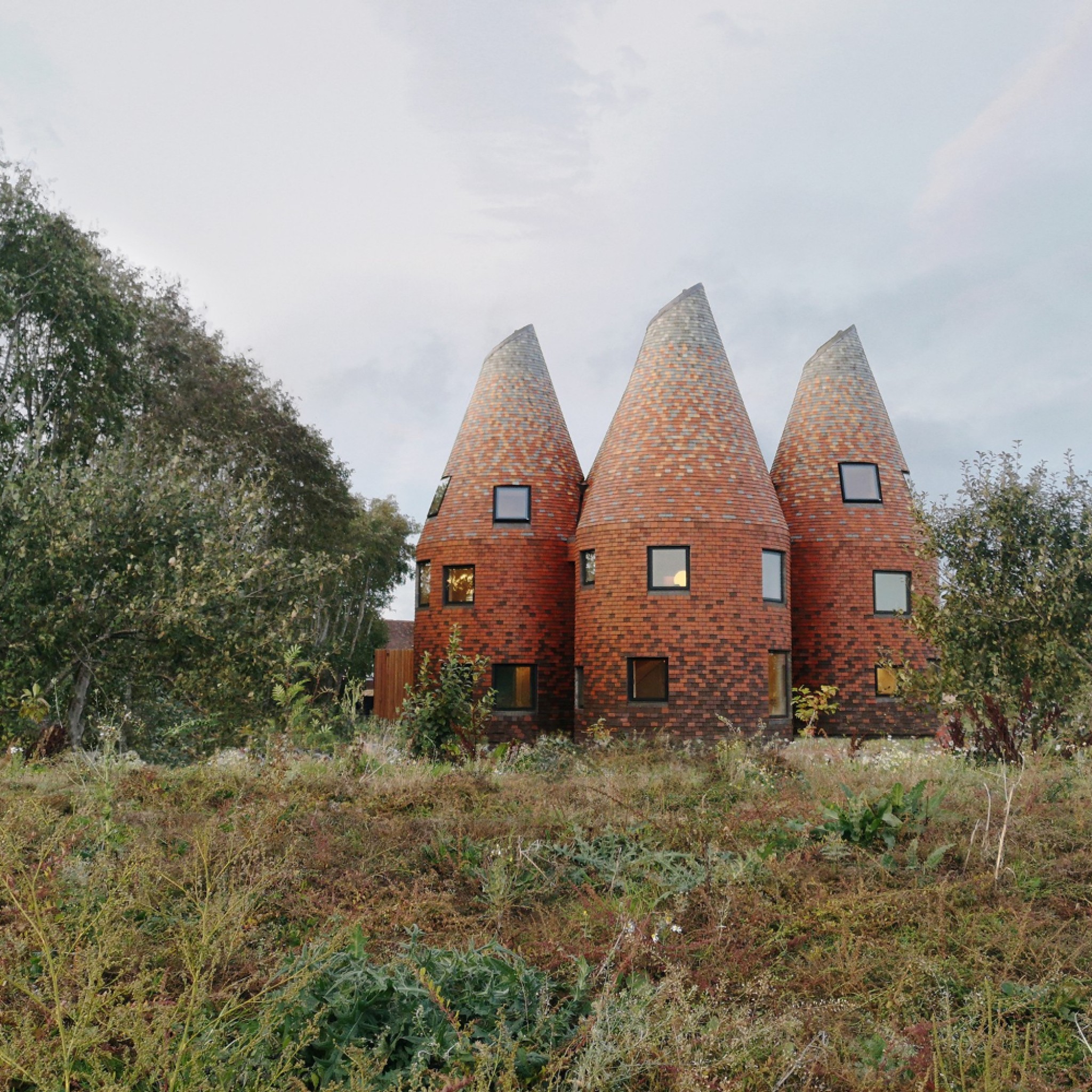
The judges will determine which projects feature on the shortlists, which will be announced in September. A further round of judging by our master jury will determine the category winners, which will be announced in October.
The 12 winners of the architecture project awards will fight it out to be declared overall architecture project of the year.
Subscribe for updates
To receive regular updates about Dezeen Awards, including details of how to enter next year, subscribe to our newsletter.
Below is the full architecture longlist:
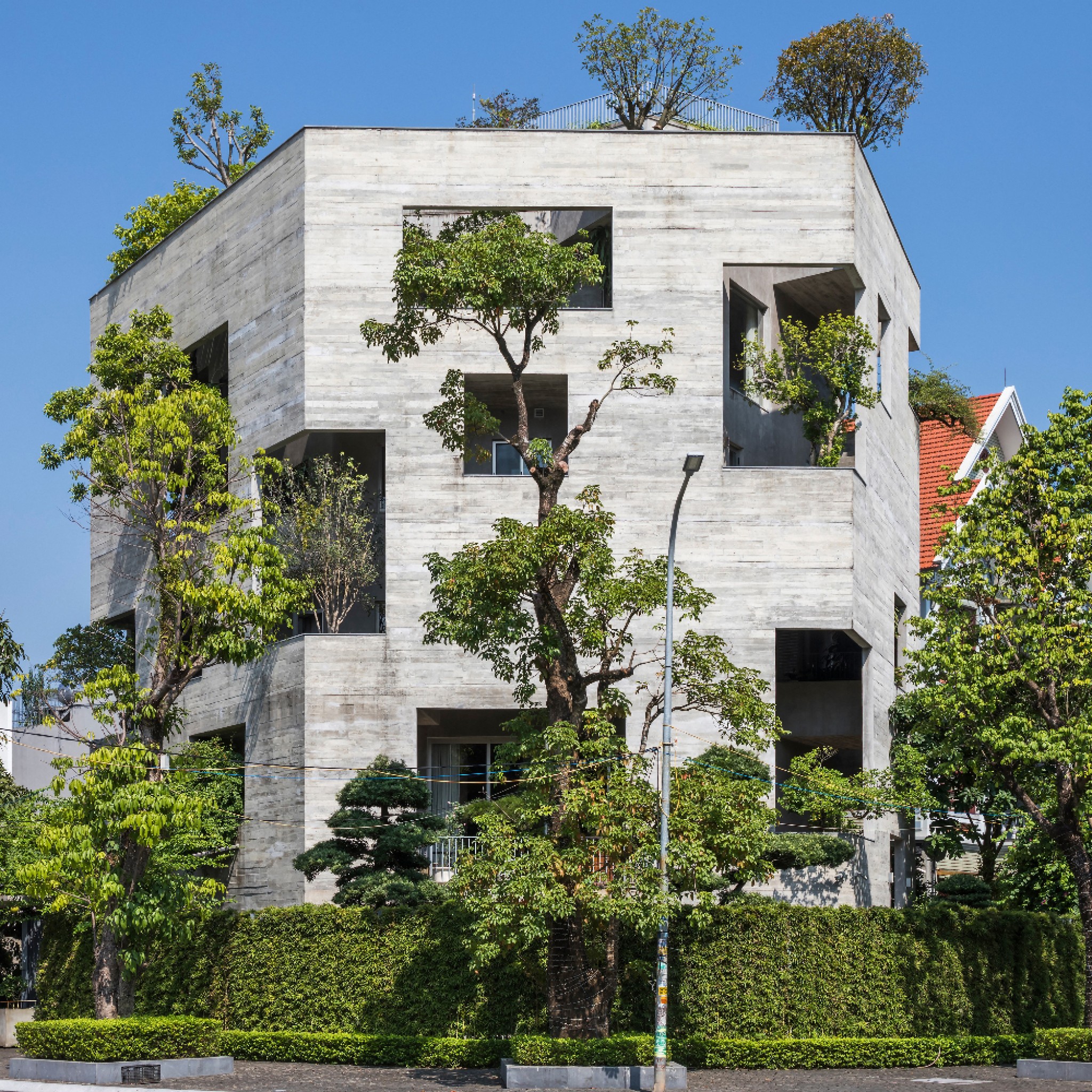
Urban house
› Wall House, Kolkata, India, by Abin Design Studio
› Edgar St, Towradgi, Australia, by Alex Urena Design Studio
› House Within A House, London, UK, by alma-nac
› Bismarck House, Bondi, Australia, by Andrew Burges Architects
› Waratah Secondary House, Waratah, Australia, by Anthrosite
› Union House, Brunswick, Australia, by Austin Maynard Architects
› Double-header House, Victoria, Canada, by D'Arcy Jones Architects
› The Twins, South Jakarta, Indonesia, by Delution
› Villa Teruca, Madrid, Spain, by EME 157
› Quadrant House, Poland, by KWK Promes
› Sky House, An Phu, Vietnam, by MIA design studio
› Great Ocean Road Residence, Aireys Inlet, Australia, by Rob Mills
› The Coach House, London, UK, by Selencky///Parsons
› Forest House, Chatuchak, Thailand, by Shma Company
› Spacespace House, Nakatsu, Japan, by Spacespace
› Ruxton Rise Residence, Beaumaris, Australia, by Studio Four
› Prim House, Srisoonthorn, Thailand, by Studio Locomotive
› Epping Forest House, London, UK, by Studio McLeod
› Daita 2019, Setagayaku, Japan, by Suzuko Yamada Architects
› Unhistoric Townhouse, New York City, US, by System Architects
› Bay Window Tower Place, Shibuya-Ku, Japan, by Takaaki Fuji and Yuko Fuji
› Ha Long Villa, Ha Long City, Vietnam, by Vo Trong Nghia Architects
› Thang House, Da Nang City, Vietnam, by Vo Trong Nghia Architects
› The skyscape rooftop house, Bangkok, Thailand, by Warchitect
› 360° House, Sapporo, Japan, by YUUA Architects and Associates
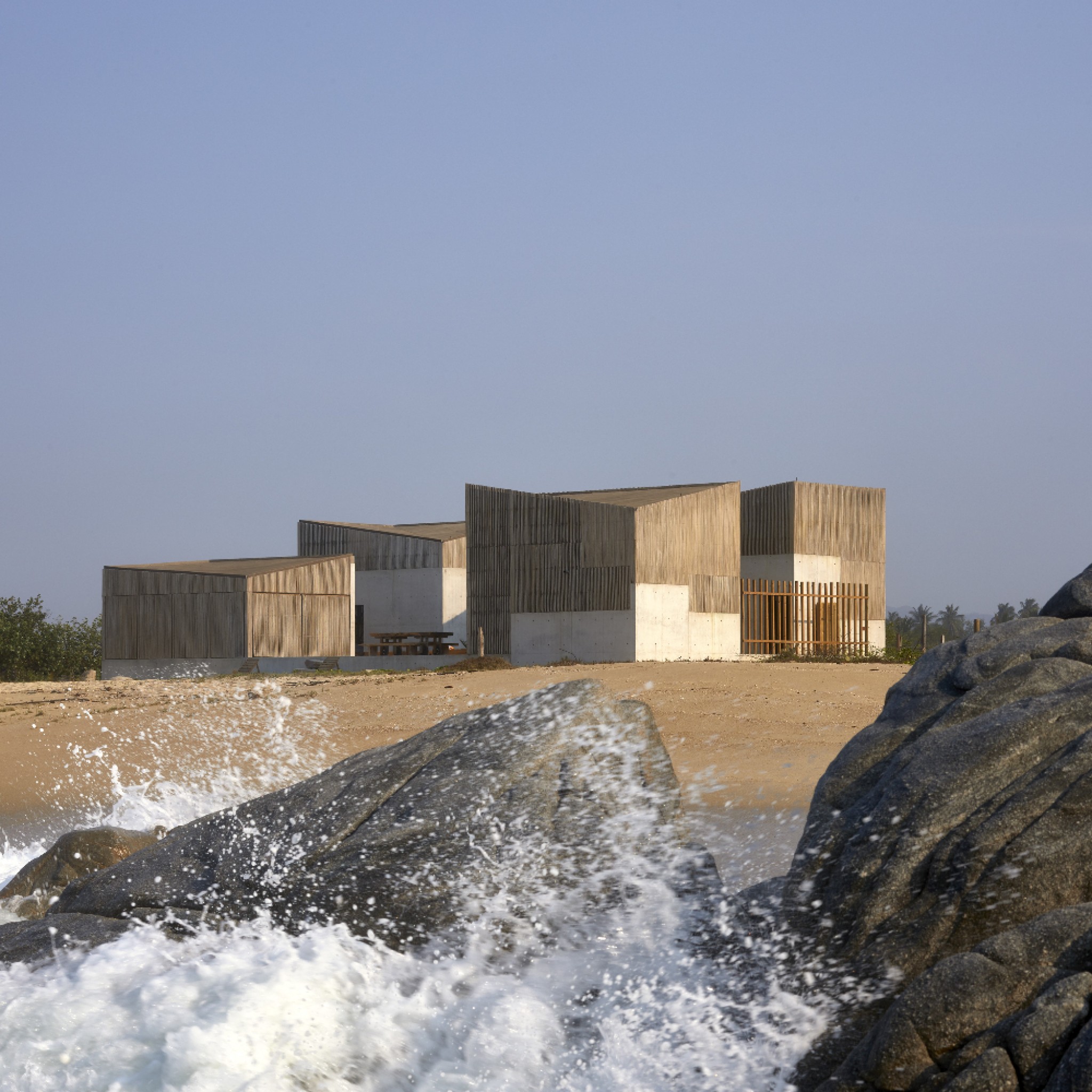
Rural house
› No Footprint House, Puntarenas, Costa Rica, by A-01
› Bumpers Oast, Kent, UK, by Acme
› Wanaka Wedge House, Cromwell, New Zealand, by Actual Architecture Company
› High Desert Retreat, California, by Aidlin Darling Design
› Casa Naila, El Puertecito, Mexico, by Baaq
› Project Ö, Skjulskäret, Finland, by Aleksi Hautamaki and Milla Selkimaki
› Rusted Mill House, Kalyves, Greece, by detale
› Two Sheds, Lorne, Australia, by Dreamer
› House of Bees, France, by Extra Medium
› Atelier villa, Playa Hermosa, Costa Rica, by Formafatal
› Villa Mandra, Aleomandra, Greece, by k-studio
› Four Leaves Villa, Karuizawa, Japan, by Kentaro Ishida Architects Studio
› Karangahake House, Waihi, New Zealand, Make Architects
› Devon Passivhaus, London, UK, by McLean Quinlan
› Cocoon, Southampton, US, by NEA Studio
› QST house, Lagoas, Portugal, by NOARQ
› House on Pipes, Kommaghatta, India, by Parallax
› Daylesford Longhouse, Victoria, Australia, by Partners Hill
› Compound in the Hudson Valley, Pine Plains, US, by Rangr Studio
› Casa Cosmos, Puerto Escondido, Mexico, by S-AR
› Long Island House, East Marion, US, by SO - IL
› Sand House, Praia Itapororoca, Brazil, by studio mk27
› The Red Roof, Tinh Chau, Vietnam, by Taa Design
› Villa Fagu, Himachal Pradesh, India, by Under Mango Tree
› Bivvy House, Otago, New Zealand, by Vaughn Mcquarrie
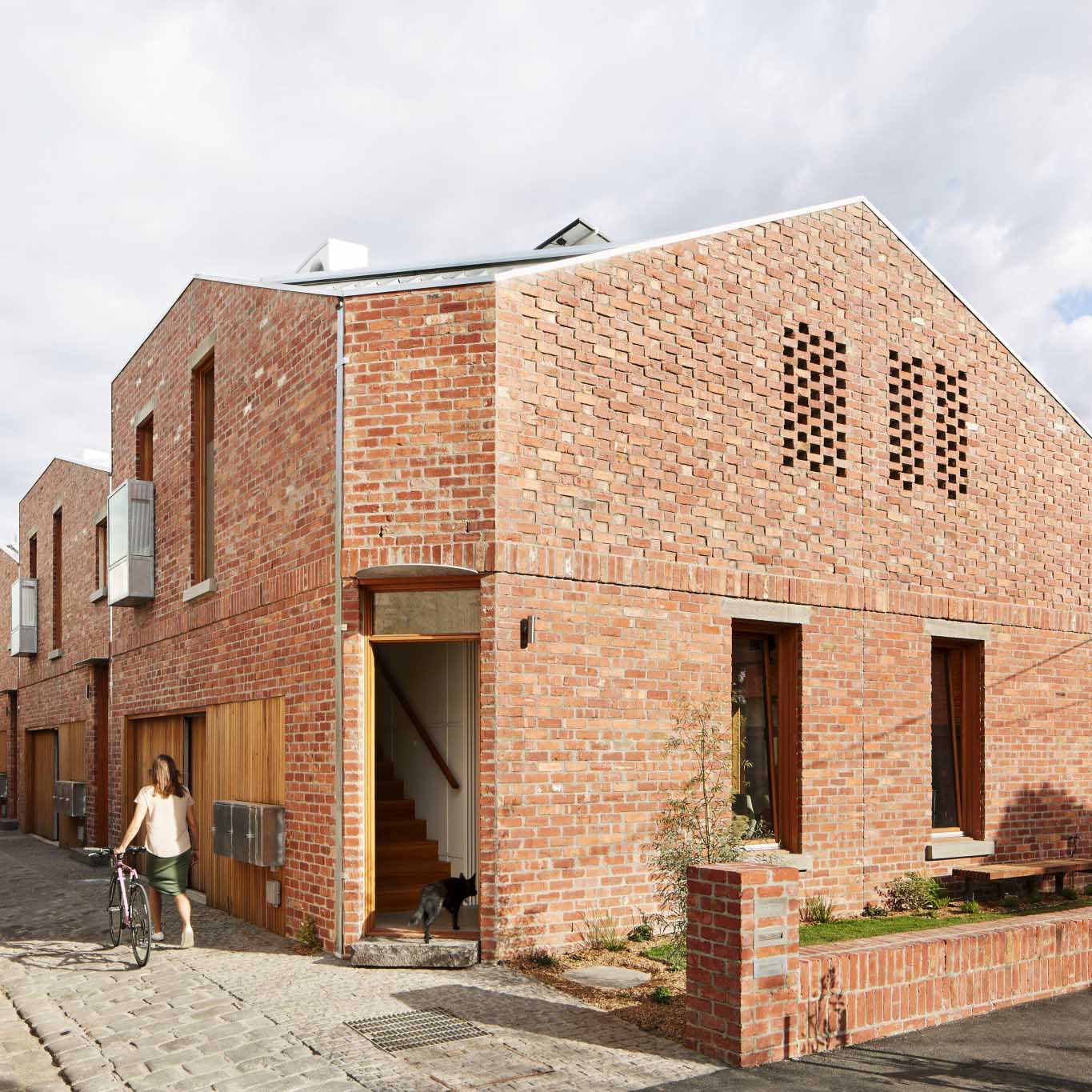
Housing project
› Guest House to Center for Human Genetics, Bangalore, India, by ABRD
› Theodora House, Copenhagen, Denmark, by ADEPT
› Yinan Persimmon Restore, Persimmon, China, by AISA-Free Studio
› White Stone Flats, Phoenix, US, by Benjamin Hall Design
› ZAC Fluvial eco-district, Quai Châtelier, France, by Cobe
› Arkadia, Alexandria, Australia, by DKO
› Wohnregal, Berlin, Germany, by FAR
› The Borderless Community of Zi Ni, Zi Ni, China, by FEI Architects
› Whitlam Place, Fitzroy, Australia, by Freadman White
› Napier Street for Milieu, Fitzroy, Australia, by Freadman White
› Eden, Singapore, Singapore, by Heatherwick Studio
› The Davison Collaborative, Brunswick, Australia, by Hip V Hype
› Holme Apartment, Collingwood, Australia, by John Wardle Architects
› Pardis Khaneh, Tehran, Iran, by Keivani Architects
› Horizon Neighbourhood, Liberty, US, by MacKay-Lyons Sweetapple Architects
› Gardenhouse, Beverly Hills, US, by MAD Architects
› UNIC, Paris, France, by MAD Architects
› Bastion, New Orleans, US, by OJT
› Cuitláhuac Building, Zapopan, Mexico, by Re+D
› Social Housing Redevelopment, Canterbury, New Zealand, by Rohan Collett Architects
› Iceberg, Berlin, Germany, by Rundzwei Architekten Reeg and Dufour Part
› Ternion, Al-Salimiya, Kuwait, by Studio Toggle
› VDC, Chave, Portugal, by Summary
› Zelige, Nantes, France, by tectōne + tact architectes
› The Stratford, London, by Skidmore, Owings & Merrill
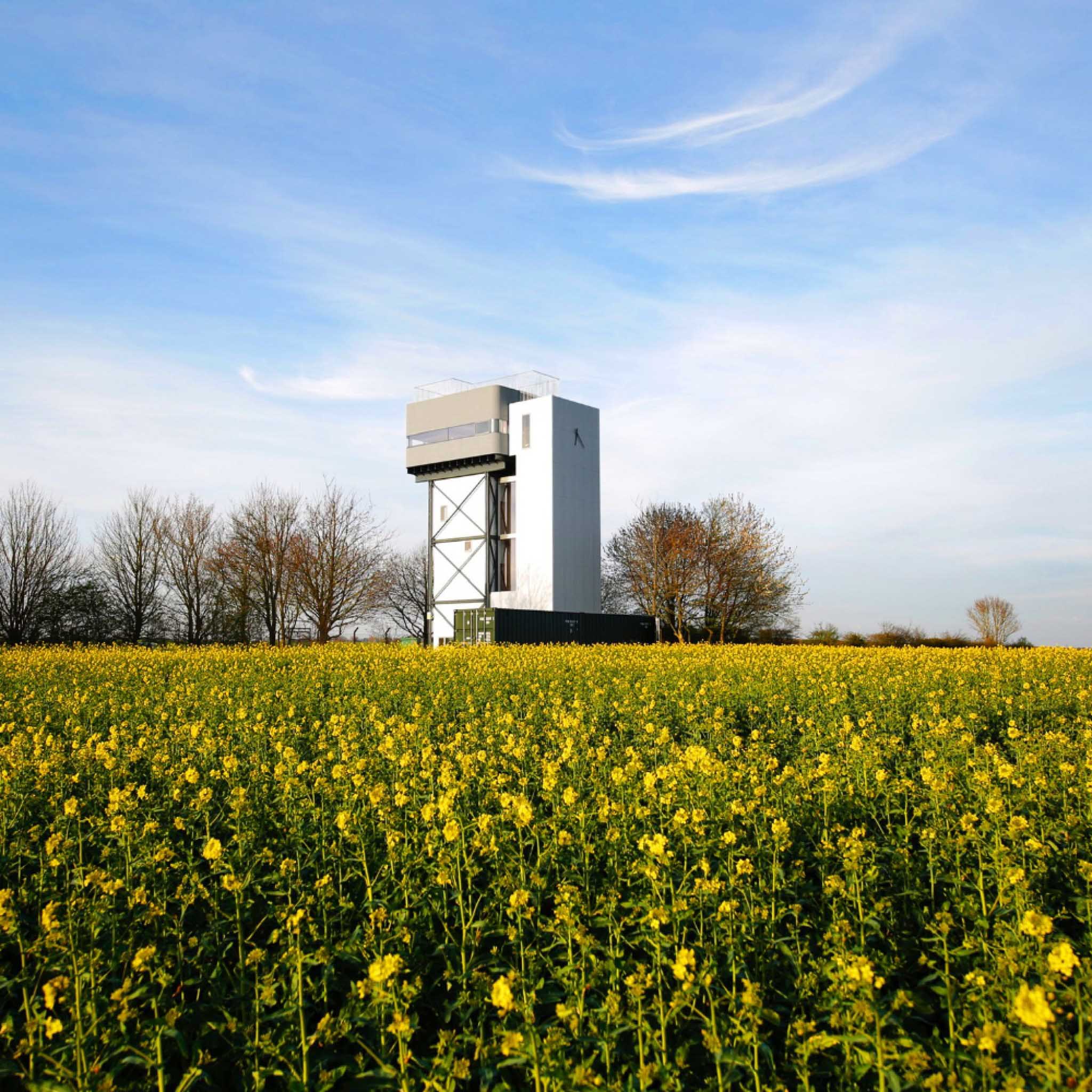
Residential rebirth project
› Mole House, London, UK, by Adjaye Associates
› Bismarck House, Bondi, Australia, by Andrew Burges Architects
› Altinho, Lisbon, Portugal, by António Costa Lima Arquitectos
› Qishe Courtyard, Beijing, China, by Archstudio
› RaeRae House, Melbourne, Australia, by Austin Maynard Architects
› PlantHouse, Nuremberg, Germany, by Büro für Bauform
› Casa Bottega, Valletta, Malta, by Chris Briffa Architects
› Welcome to The Jungle House, Darlington, Australia, by CplusC Architectural Workshop
› Dodged House, Lisbon, Portugal, by Daniel Zamarbide
› Mr. Barrett's House, Genthod, Switzerland, by Daniel Zamarbide
› Enghavecentret, Copenhagen, Denmark, by Effect Architects
› Mini living with a Persian twist, Albino, Italy, by Francesca Perani Enterprise
› Rural House in Portugal, Aldeia de João Pires, Portugal, by Henrique Barros-Gomes Architects
› North Bondi House, Bondi, Australia, by James Garvan Architecture
› The Vintners, Bradford-on-Avon, UK, by Klas Hyllen Architecture
› House in Kito, Kito, Japan, by Kosuke Bando Architects
› Northcote Residence, Melbourne, Australia, by Melanie Beynon Architecture & Design
› Cork House, London, UK, by nimtim architects
› Glass-block Micro House, Ho Chi Minh, Vietnam, by Room
› Dortmannhof, Essen, Germany, by Sigurd Larsen Design & Architecture
› Nyp guesthouse, Skarosströnd, Iceland, by Studio Bua
› The Water Tower, Castle Acre, UK, by Tonkin Liu
› Taro Tsuruta, London, UK, by Tsuruta Architects
› The Parchment Works, Gretton, UK, by Will Gamble Architects
› Limestone House, Melbourne, Australia, by Winwood Mckenzie Architecture
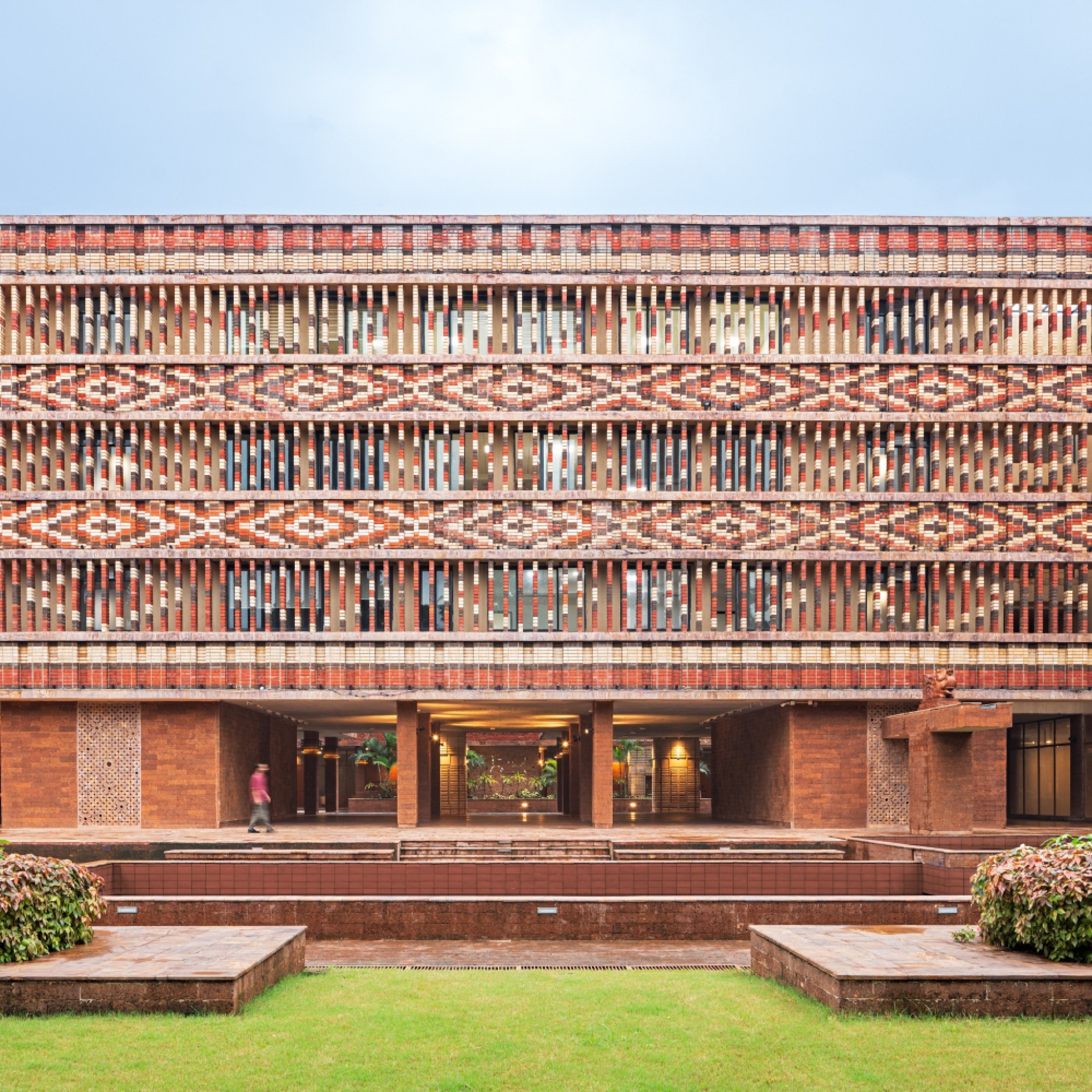
Civic building
› Maggie's at The Royal Marsden, Sutton, UK, by Ab Rogers Design
› Pingelly Recreation and Cultural Centre, Pingelly, Australia by Advanced Timber Concepts Studio
› Woody, Santé publique France Headquarters, Saint-Maurice, France by Atelier du Pont
› Tanzhaus Zürich, Zurich, Switzerland, by Barozzi Veiga
› KIT Energy Lab 2.0, Eggenstein-Leopoldshafen, Germany, by Behnisch Architekten
› The Hub at Inventure Academy, Bengaluru, India, by Brian Feagans
› University of Law-Paris I, Paris, France, by Chartier Dalix
› Maggie's Cardiff, Cardiff, UK, by Dow Jones Architects
› The Noor E Mobin G2 Primary School, Bastaam, Iran, by FEA Studio
› Masoro Health Center, Masoro Village, Rwanda, by GAC
› Fire Station Wilrijk, Antwerp, Belgium, by Happel Cornelisse Verhoeven
› Maggie's Leeds, Leeds, UK, by Heatherwick Studio
› Straw, wood and brick Kindergarten, Paris, France, by LA Architectures
› Liva Riverside Book Bar, Shanghai, China, by Lacime Architects
› Civic and cultural centre Gonzague Saint Bris, Cabourg, France, by Lemoal Lemoal Architectes
› Zero Energy School, Aalen, Germany, by Liebel/Architekten BDA
› Courtyard Kindergarten, Chaoyang, China, by MAD Architects
› The Lodsi Community Project for Forest Essentials, Gular Dogi, India, by Morphogenesis
› Yulin Alley, Chengdu, China, by Nhoow Architects
› Lizigou Red Brick Ceremonial Hall Building, Luoyang City, China, by Rengarch
› Station of being, Umea, Sweden, by Rombout Frieling
› School of Dancing Arches, Bhadran, India, Samira Rathod Design Atelier
› The Rajasthan School, Jhalamand, India, by Sanjay Puri Architects
› Krushi Bhawan, Bhubaneswar, India, by Studio Lotus
› Daycare centre for people with Alzheimer's, Zamora, Spain, by Studio VRA
› Huandao Middle School, Haikou, China, by Trace Architecture Office
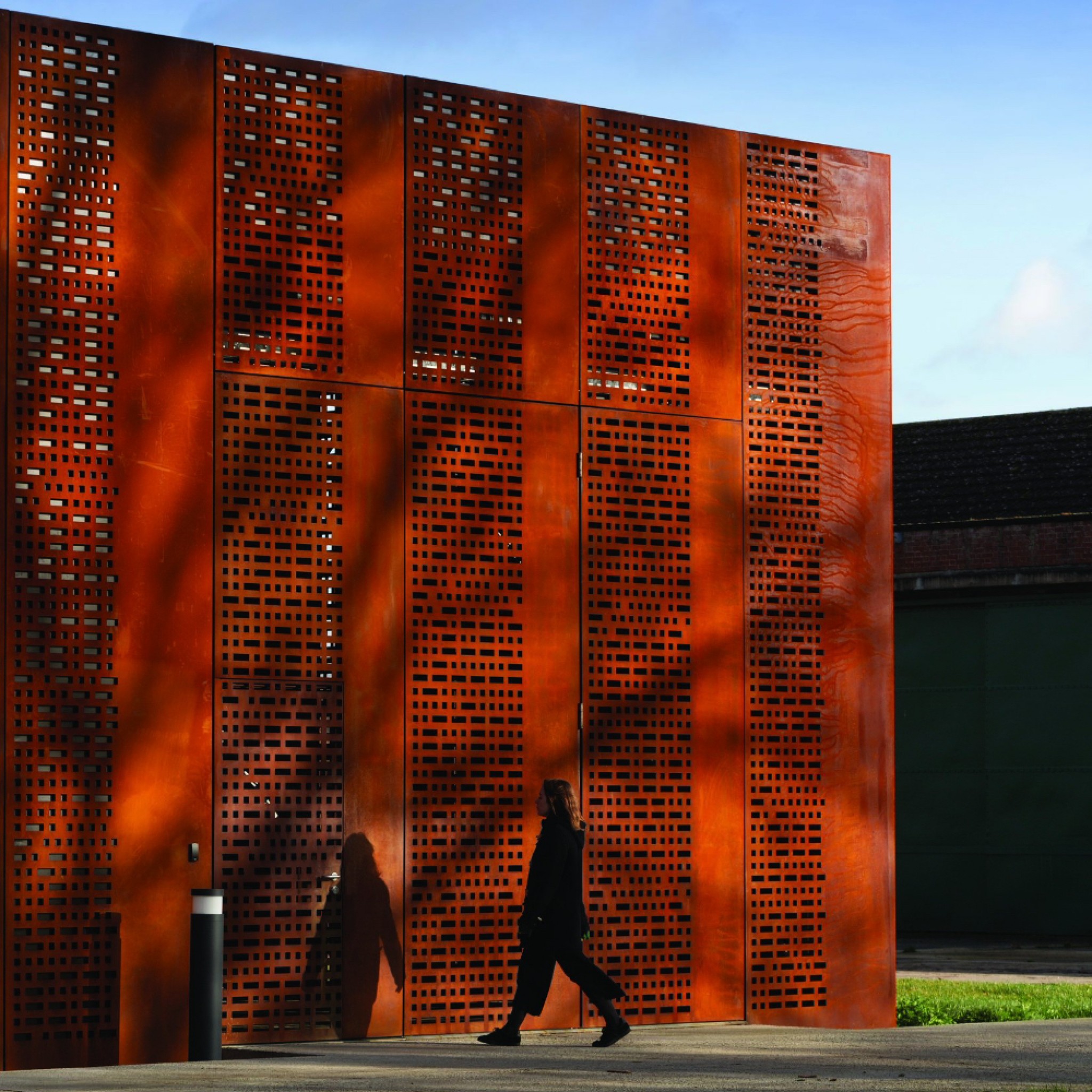
Cultural building
› Ruby City, San Antonio, US, by Adjaye Associates
› Duxford Paper Store, Duxford, UK, by Architype
› Wetland Research and Education Center, Shanghai, by Atelier Z+
› Musée cantonal des Beaux-Arts, Lausanne, Switzerland, by Barozzi Veiga
› Museum and Cultural Forum South Westphalia, Arnsberg, Germany, by Bez + Kock Architekten
› In Absence, Southbank, Australia, by Edition Office
› Jiunvfeng Study on Mount Tai, Dongximen Village, by gad · line+ studio
› English National Ballet, London, UK, by Glenn Howells Architects
› Buhais Geology Museum, Sharjah, United Arab Emirates, by Hopkins Architects
› Aberdeen Art Gallery, Aberdeen, UK, by Hoskins Architects
› Phoenix Central Park, Chippendale, Australia, by John Wardle Architects
› National Museum of the Democratic Republic of Congo, Kinshasa, Congo, by Junglim Architecture
› Library and Media Centre, Epernon, France, by MU architecture
› Nubuke Extended, East Legon, Ghana, by nav_s baerbel mueller + Juergen Strohmayer
› Lizigou Red Brick Ceremonial Hall Building, Lizigou Village, China by Rengarch
› Swan Science Museum, Rongcheng, China, by Rurban Studio
› Zhang Yan Cultural Museum, Zhang Yan Cun, China, by Shenzhen Horizontal Design
› Cottonwood Canyon Experience Center, Oregon, US, by Signal Architecture + Research
› The Oglesby Centre, Manchester, UK, by stephenson studio
› The REACH, Washington D.C., US, by Steven Holl Architects
› He Art Museum, Beijiao, China, by Tadao Ando Architect and Associates
› Qingxi Culture and History Museum, Sangzhou, China, by The Architectural Design and Research Institute of Zhejiang University
› Museum of Contemporary Art Helga de Alvear, Cáceres, Spain, by Tuñón Arquitectos
› Desert X AlUla Visitor Centre, Desert X Valley, Saudi Arabia, by KWY.studio
› Bundang Memorial Park Cemetary Charnel House, Seongnam, South Korea, by Studiozt
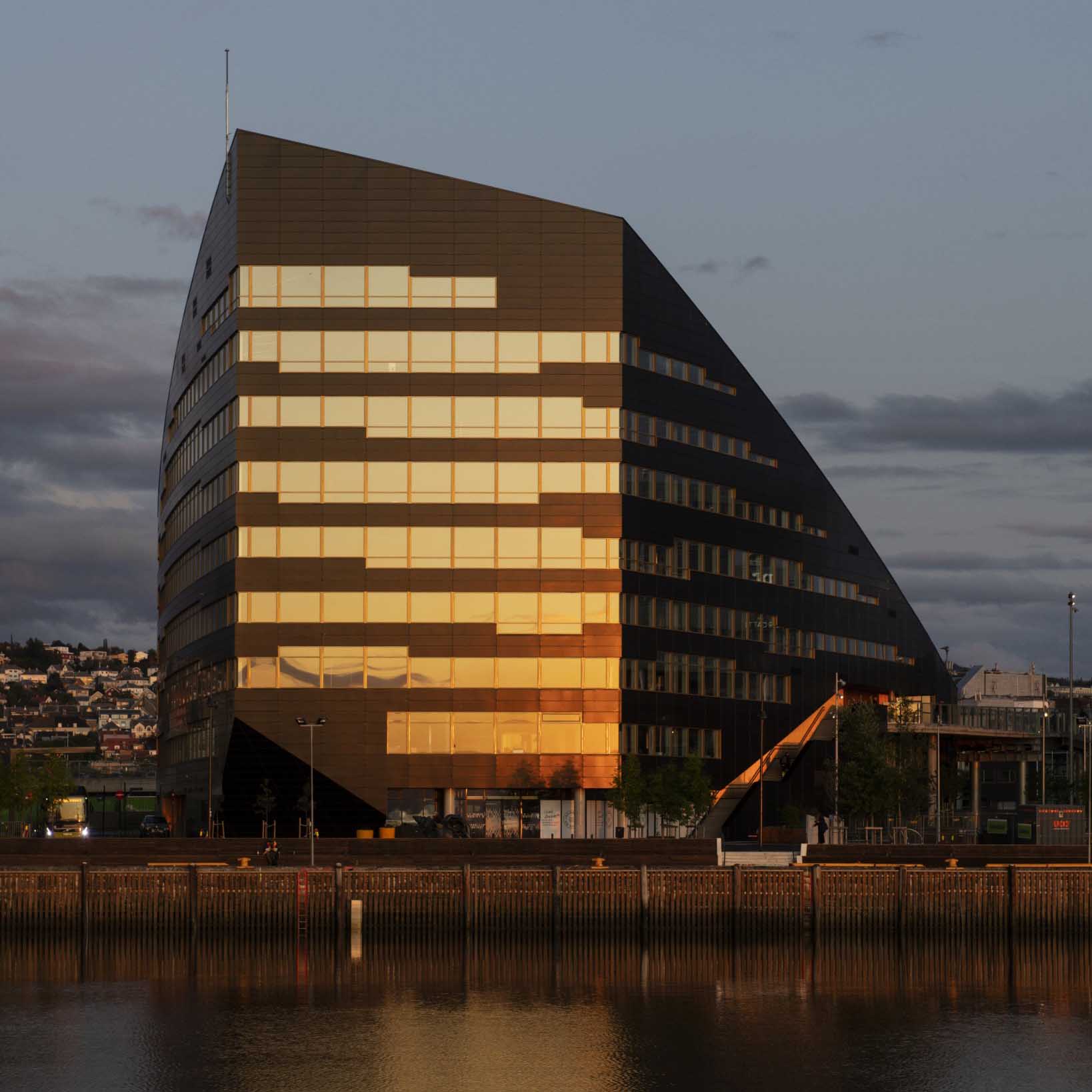
Business building
› cube berlin, Berlin, Germany, by 3XN
› Heli-stage, Keqiao, China, by ATAH
› 2226 Emmenweid, Emmen, Switzerland, by baumschlager eberle architekten
› adidas World of Sports Arena, Herzogenaurach, Germany, by Behnisch Architekten
› Halftime, Herzogenaurach, Germany, by Cobe
› Triodos Bank, Driebergen-Rijsenburg, Netherlands, by Ex Interiors
› Zhejiang Perfect Production Factory Integrated Renovation, Jianshan, China, by gad · line+ studio
› Gensler European Headquarters, London, UK, by Gensler
› Coffee Production Plant, Tbilisi, Georgia, by Giorgi Khmaladze Architects
› Argal Workshop and Creative Studios, Falmouth, UK, by Gluckman Smith Architects
› Notary Van Damme, Brugge, Belgium, by Govaert & Vanhoutte Architects
› Kohan Ceram Central Office, Tehran, Iran, by Hoobadesign group
› IDIN Architects Office, Bangkok, Thailand, by IDIN Architects
› Kansai-chuo Social Welfare Association, Osaka, Japan, by Kosuke Bando Architects
› Au Gré des Champs, Saint-Jean-sur-Richelieu, Canada, by La Shed Architecture
› Oregon Conservation Center, Portland, US, by Lever Architecture
› Temporary Site of Shengli Market, Puyang, China, by LUO studio
› LASVIT Headquarters, Novy Bor, Czech Republic, by OV Architekti
› ToHA, Tel Aviv, Israel, by Ron Arad
› Powerhouse Brattørkaia, Trondheim, Norway, by Snøhetta
› The Demountable Lantern, Amsterdam, Netherlands, by Studio florisvanderkleij
› Studio Thonik, Amsterdam, Netherlands, by Studio Thonik
› Gruene Erde Breathing Headquarters, Steinfelden, Austria, by terrain: integral designs
› Synegic Office, Miyagi Prefecture, Japan, by Yoshinori Hasegawa + Fumie Horikoshi
› Kamakura Sasameza, Kamakura, Japan, by Yuji Tanabe Architects
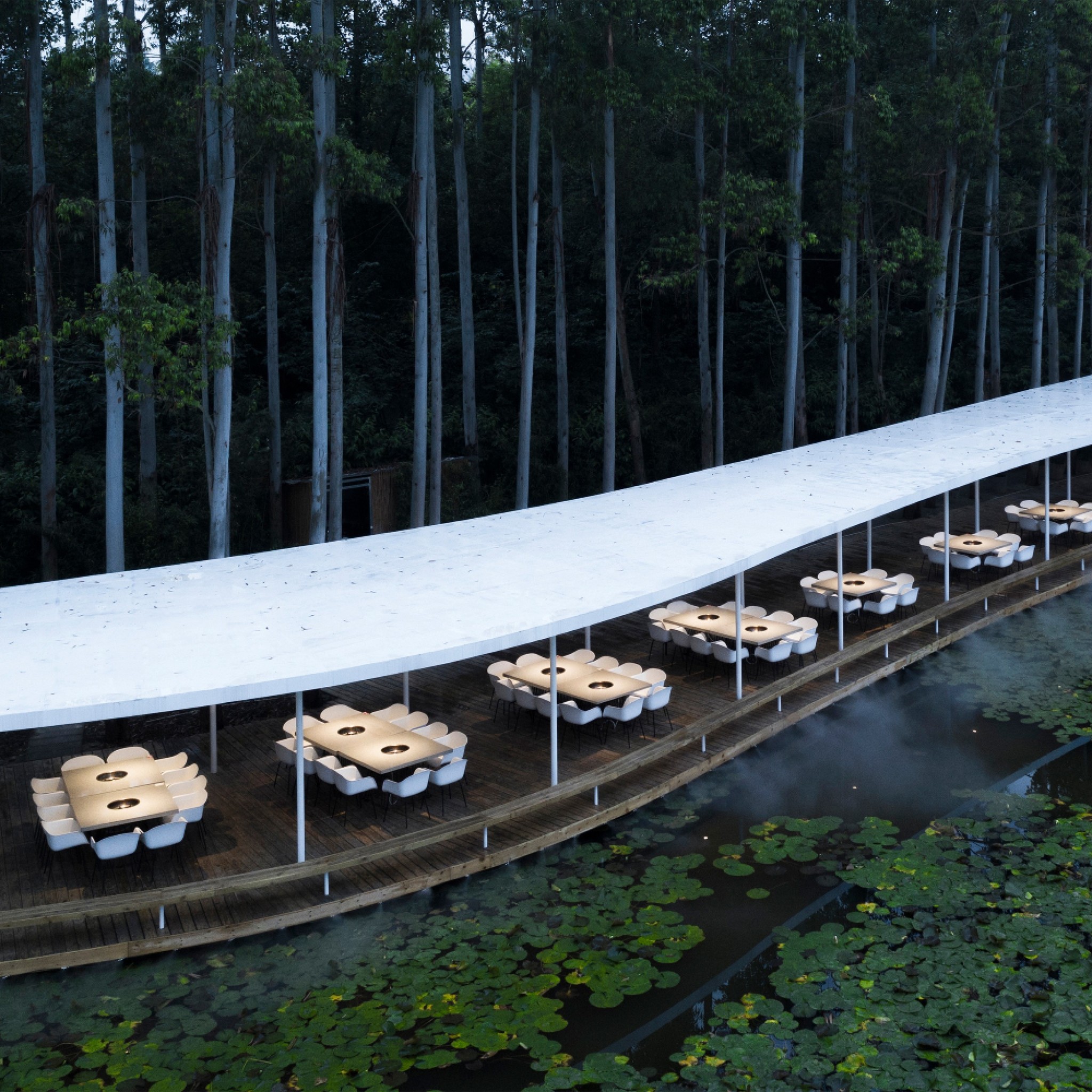
Hospitality building
› Kasiiya Papagayo, Provincia de Guanacaste, Costa Rica, by AW²
› The Cropland-loop Resort, Chengdu, China, by Büro Ziyu Zhuang
› Delas Frères Winery, Tain-l'Hermitage, France by Carl Fredrik Svenstedt Architect
› Shishi-Iwa House, Karuizawa, Japan, by CatchOn
› Lahofer Winery, Dobsice, Czech Republic, by Chybik+Kristof
› K5 Tokyo, Tokyo, Japan, by Claesson Koivisto Rune Architects
› The Club at The Trees, Mumbai, India, by GPL Vikhroli
› White Deer Plain, Xi'an City, China, by Guang Zhou Hui Yi Ming Cheng Architectural Design
› Dexamenes, Kourouta, Greece, by k-studio
› Saint Hotel, Santorini, Greece, by Kapsimalis Architects
› The Hoxton Southwark, London, UK, by Lifschutz Davidson Sandilands
› Garden Hotpot Restaurant, Chengdu, China, by Muda-Architects
› Duke of York Restaurant, London, UK, by Nex—
› The Tiing, Bali, Indonesia, by Nic Brunsdon
› Suan Sampran Eco-Cultural Destination, Sampran District, Thailand by NITAPROW
› Apfelhotel, Saltusio, Italy, by noa* network of architecture
› Bay Point Landing, Coos Bay, US, by OfficeUntitled
› Canine & Feline Hotel, Parada, Portugal, by Raulino Silva Architect
› The Standard, London, UK, by Shawn Hausman Design
› Hotel Gahn, Khuekkhak, Thailand, by Studio Locomotive
› Boat Rooms on the Fuchun River, Hangzhou, China, by The Design Institute of Landscape and Architecture China
› Anji Erlu Resort, Huzhou, China, by The Design Institute of Landscape and Architecture China
› Park-Yilan Ju, Zhejiang, China, by The Design Institute of Landscape and Architecture China
› Chicland Hotel, Da Nang, Vietnam, by Vo Trong Nghia Architects
› Hotel Bauhofstrasse, Ludwigsburg, Germany, by VON M
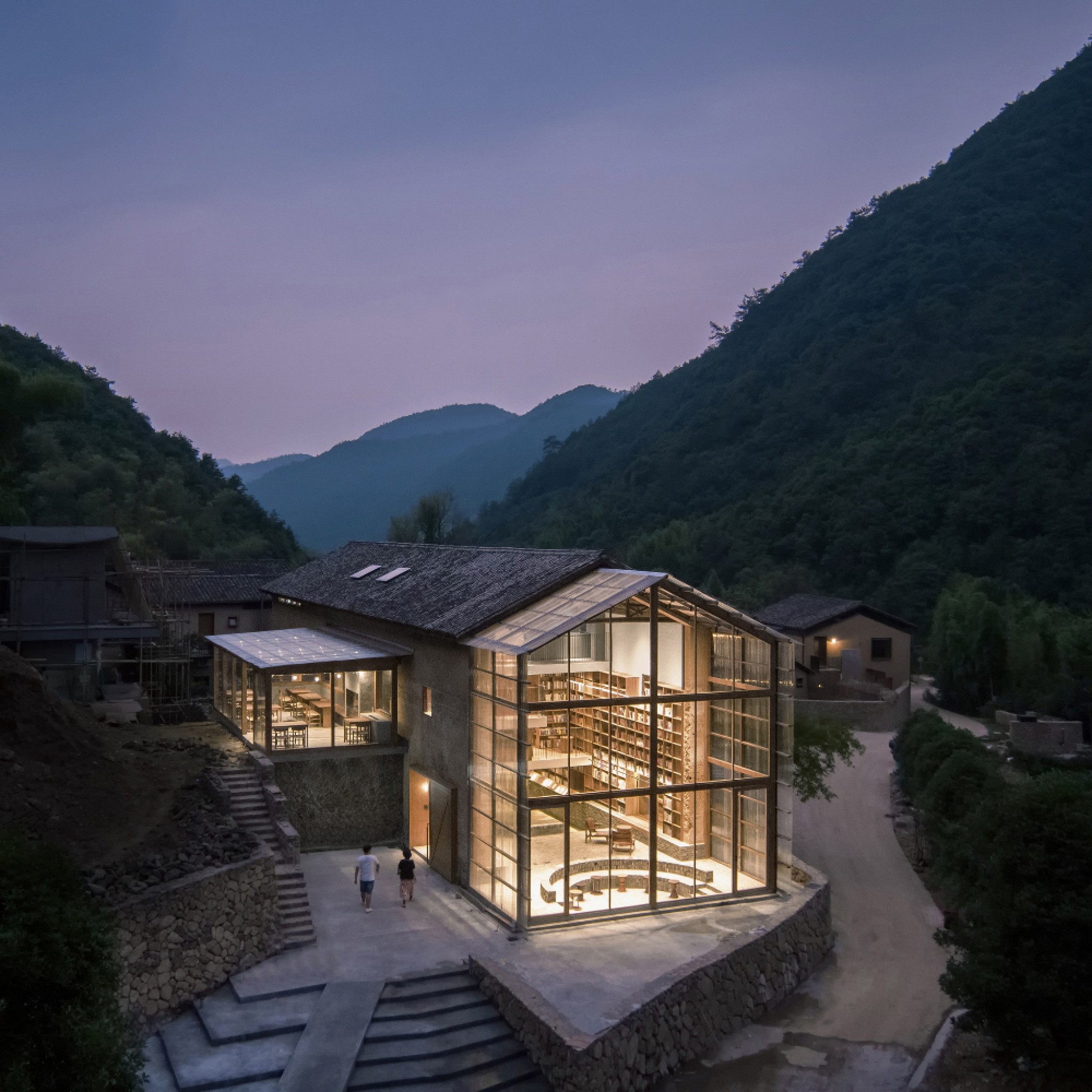
Rebirth project
› Masquerade, Qikeshu, China, by 123 architects
› V-Plaza, Kaunas, Lithuania, by 3deluxe
› Old Melilla Market Refurbishment, Melilla, Spain, by Angel Verdasco Arquitectos
› Qiaotou Ruin Garden, Qiaotou Village, China, by ARCity Office
› Capsule hostel and bookstore, Tonglu, China, by Atelier tao+c
› Lostvilla Qinyong Primary School Hotel, Qinyong Village, China, by Atelier Xuk
› Jacoby Studios, Paderborn, Germany, by David Chipperfield Architects Berlin
› Hotel Far&Near, Guangdong, China, by Kooo Architects
› Wandering in the Woods, Xiamen, China, by L&M Design Lab
› Exhibition Halls of Rice Barns, Wuzhen, China, by Lu+Architects
› Party and Public Service Center, Shiyan City, China, by Luo Studio
› Hutong Bubble 218, Beijing, China, by MAD Architects
› Galeria Vasco Da Gama 26, Ferragudo, Portugal, by Marlene Uldschmidt
› Crye Precision Headquarters, Brooklyn, US, by MN DPC
› Tank Shanghai, Shanghai, China, by Open Architecture
› 130 Orchard Street, New York, US, by Peterson Rich Office
› PSlab, London, UK, by JamesPlumb
› Nagaya and A Historical Allay with Containers, Kyoto, Japan, by Shigenori Uoya Architects and Associates
› Library Kressbronn, Kressbronn am Bodensee, Germany, by Steimle Architekten
› Hanzas Perons, Riga, Latvia, by Sudraba Arhitektura
› Xiadi Paddy Field Bookstore of Librairie Avant-Garde, Xiadi Village, China, by Trace Architecture Office
› Chongqing Industrial Museum, Chongqing, China, by WallaceLiu
› Rebuilding Neuropsychiatry Hospital, Taipei, Taiwan, by Wooyo Architecture
› Millet Vinegar Museum, Zibo, China, by Zhang Hua Studio
› FV. Cafe Bangkok, Bangkok, Thailand, by OBK Studio
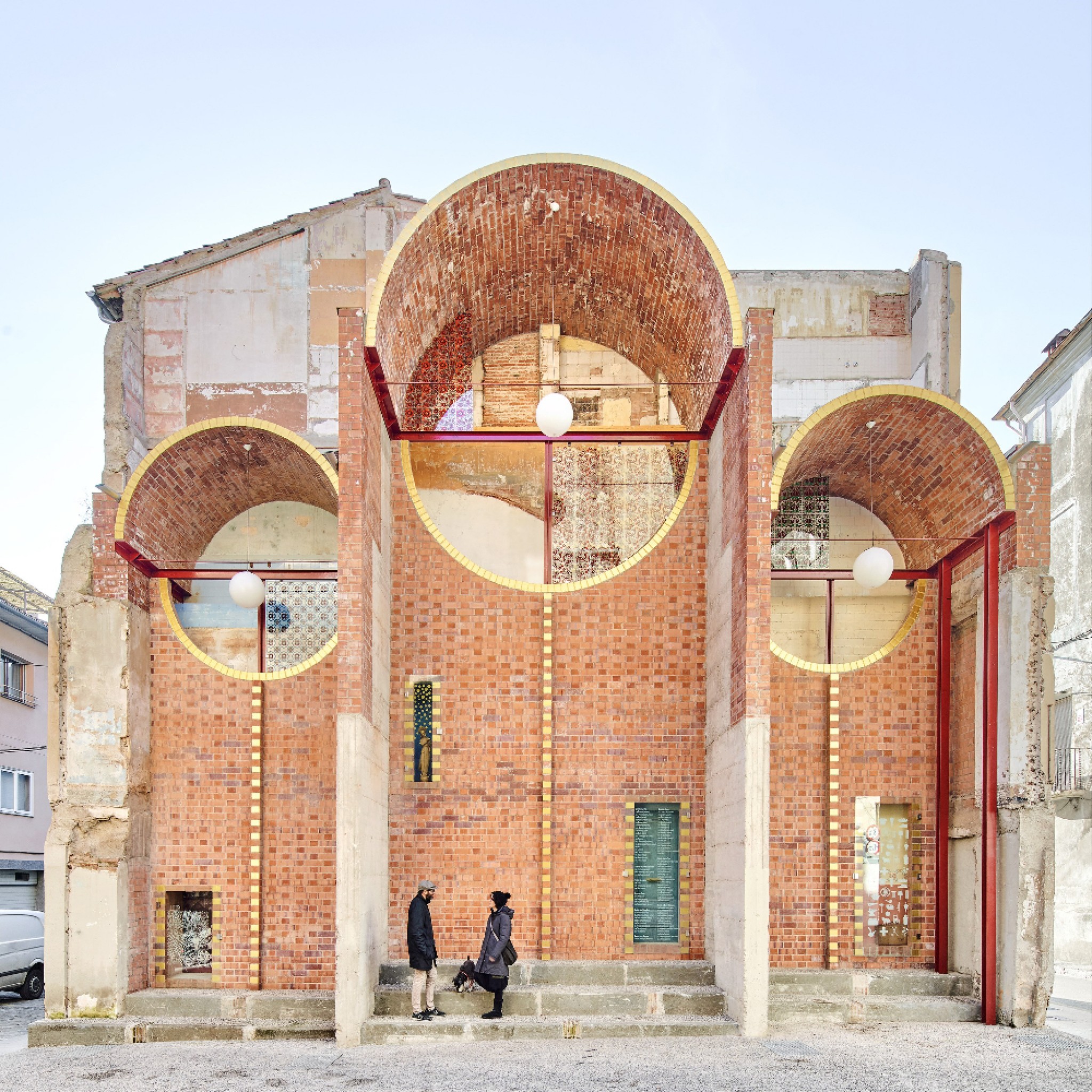
Small building
› Maidan tent, Xirovrisi, Greece, by ABVM Studio
› WWI exhibition bunker, Oostende, Belgium, by aNNo architecten
› Eco Moyo Education Centre, KIlifi, Kenya, by Architectopia
› Hidden territory, Tathuen, Argentina, by Campo Abierto
› Immensity in a room, Nera National Park, Romania, by Caravan Atelier
› Ranwas School, Ranwas Village, Vanuatu, by CAUKIN studio
› Green Island Community centre, Mae Pa, Thailand, by Estudio Cavernas
› Saxum Vineyard Equipment Barn, Paso Robles, US, by Clayton & Little
› Hill Country Wine Cave, Wimberly, US, by Clayton & Little
› The Growing Pavilion, Amsterdam, Netherlands, by Company New Heroes
› In Absence, Melbourne, Australia, by Edition Office
› Haldon Viewpoints, Kennford, UK, by EmanuelHendry
› Writer's Studio, Greenwich, US, by Eric J. Smith Architect
› Ashen Cabin, Ithaca, US, by HANNAH
› Sixteen-Oak Barn, Berlicum, Netherlands, by Hilberinkbosch Architecten
› SkinOver Reed, Brand, Austria, by IBBTE of Stuttgart University
› BUGA Wood Pavilion, Heilbronn, Germany, by ICD University of Stuttgart
› Urbach Tower, Urbach, Germany, by ICD University of Stuttgart
› WaterHall Project, Sneung Village, Cambodia, by Orient Occident Atelier
› Kotakrat, South Tangerang, Indonesia, by PSA Studio
› Gary Lewis, Lockeford, US, by REgroup
› The Bunker, London, UK, by Rise Design Studio
› Mountain House in Mist, Liucheng, China, by Shulin Architectural Design
› Atmosphere: A Revival, Melbourne, Australia, by Studio Rain
› Emergency Scenery, Olot, Spain, by unparelld'arquitectes
› Microlibrary Warak Kayu, Semarang, Indonesia, SHAU
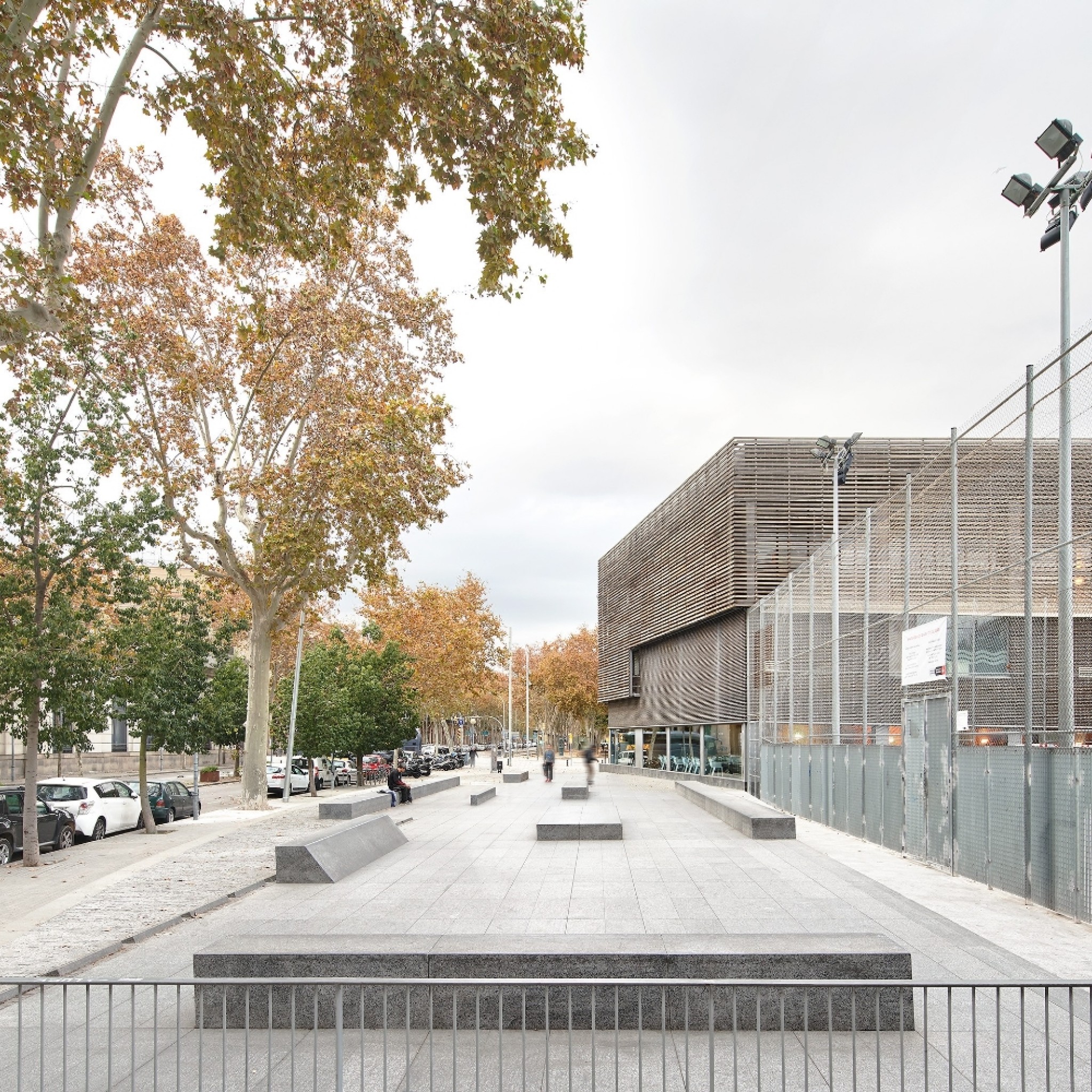
Landscape project
› The Folds, Changzhou, China, by Atelier Scale
› Jiangyin Greenway, Jiangyin, China, by Brearley Architects + Urbanists
› The Heart in Ikast, Ikast, Denmark, by C.F. Møller
› Karen Blixens Plads, Copenhagen, Denmark, by Cobe
› Gran Malecon de Barranquilla, Barranquilla, Colombia, by Diseños y Conceptos Inteligentes
› Azatlyk Square, Naberezhnye Chelny, Russia, by DROM
› Ghitello mill park -Gole della Breggia, Morbio Inferiore, Switzerland, by enrico sassi architetto
› Mogan Academy Landscape Design, Huzhou, China, by gad · line+ studio
› Biblioteca degli Alberi, Milan, Italy, by Inside Outside | Petra Blaisse
› n.n., Moscow, Russia, by J Mayer H
› Domino Park, New York, US, by James Corner Field Operations
› Tsim Sha Tsui Waterfront Revitalization, Tsim Sha Tsui, Hong Kong, by James Corner Field Operations
› Thammasat University Rooftop Farm, Bangkok, Thailand, by Landprocess
› Revelation and Highlighting Thessaloniki's Monumental Axis, Thessaloniki, Greece, by Makridis Associates
› Phase Shifts Park, Taichung, Taiwan, by Mosbach Paysagistes
› KU Landscape – Memories on Terrain, Shenzhen, China, by NODE
› The Water Gardens, London, UK, by Refolo Landscape Architects
› Xuhui Runway Park, Shanghai, China, by Sasaki
› Remodelling of Odena's Plaza Mayor, Barcelona, Spain by SCOB architecture and landscape
› Born Skateplaza, Barcelona, Spain, by Skate Architects + PMAM
› Sankt Kjelds Square and Bryggervangen, Copenhagen, Denmark, by SLA
› Path of Perspectives, Innsbruck, Austria, by Snøhetta
› Scarborough Foreshore Redevelopment, Scarborough, Australia, by TCL
› Ribbon Dance Park, Xian, China, by Trop Company
› Xinhua Waterfront, Shanghai, China, by West 8
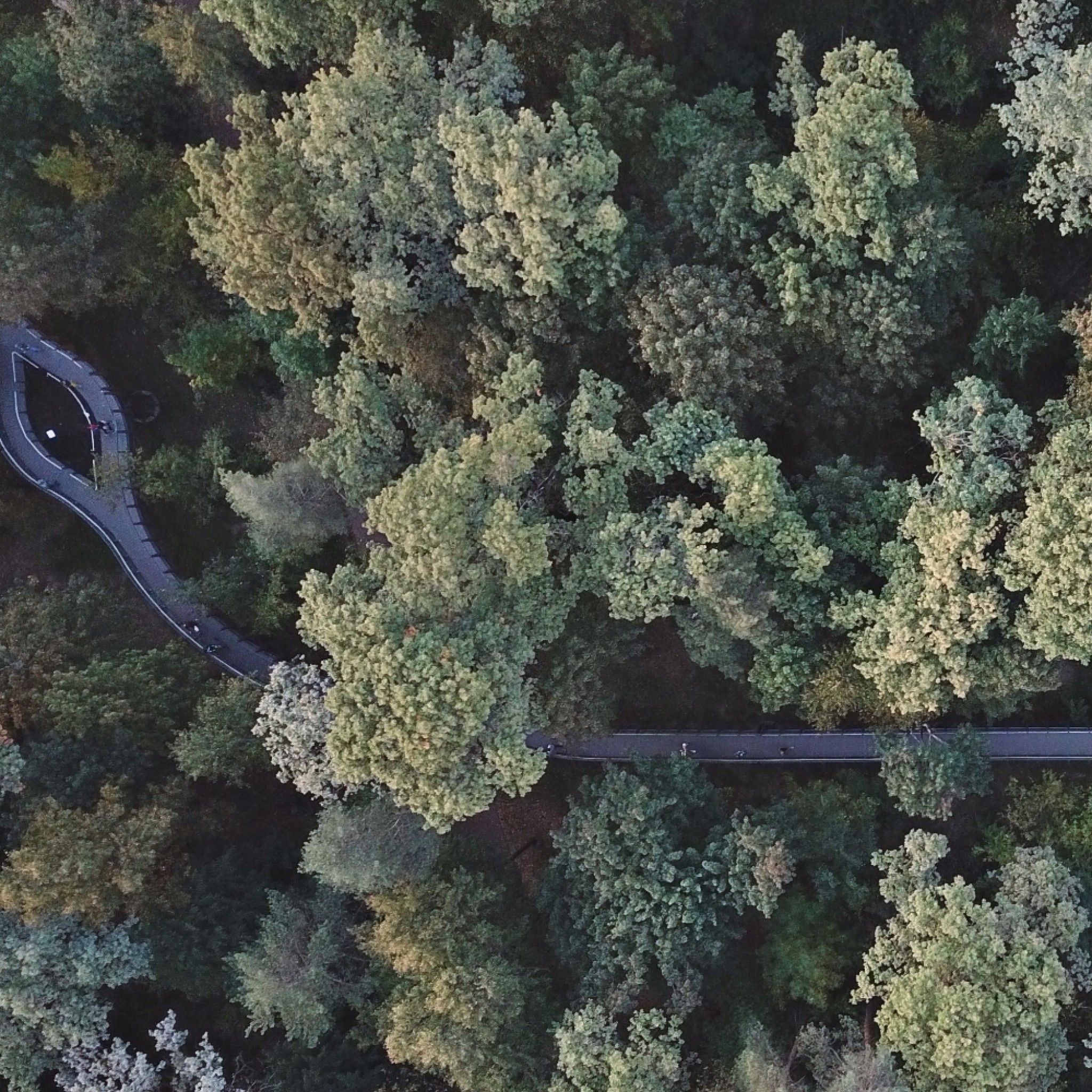
Infrastructure project
› 41st Street Steel Arch Pedestrian Bridge, Chicago, US, by AECOM
› Natural Wisdom, Suzhou, China, by Architectural Creation Studio and Tus-Design Group
› Jiangyin Greenway , Jiangyin, China, by Brearley Architects + Urbanists
› Cycling through the Trees, Hechtel-Eksel, Belgium, by BuroLandschap and De Gregeorio & Partners
› Køge Nord Station, Køge, Denmark, by Cobe
› Bunhill 2 Energy Centre, London, UK, by Cullinan Studio
› New national wholesale market, Rezé, France, by EGA
› Enhanced Station Initiative, New York, US, by Grimshaw
› Education City Tram Stops, Education City, Qatar, by Grimshaw
› Toilets with a view, Beijing, China, by guò bàn ér
› Covered Bridge, Oranjebonnepolder, Netherlands, by Happel Cornelisse Verhoeven
› North West Metro, Sydney, Australia, by Hassell
› El Barrio Bait Station, New York, US, by JacobsChang Architecture
› Kienlesbergbrücke, Ulm, Germany, by Knight Architects
› Thames Footbridge Taplow, Maidenhead, UK, by Knight Architects
› Vaughan's Stream Reserve + Bridges, Auckland, New Zealand, by LandLAB
› Suspended eco-trail in the Sheremetyevo Forest, Moscow, Russia, by Legato Sport Architecture
› Grand Parc Silo Parking, Bordeaux, France, by MORE Architecture
› Energy Hub, London, UK, by Morris+Company
› Royal Wharf Pier, London, UK, by Nex—
› Pingshan River Water Purification Station, Shenzhen, China, by NODE
› The Technion's Entrance Gate, Haifa, Israel, by Schwartz Besnosoff Architects
› Victor Hugo Car Park, Toulouse, France, by Taillandier Architectes Associés
› Chiswick Park Footbridge, London, UK, by Useful Studio
› Lille Langebro, Copenhagen, Denmark, by WilkinsonEyre
The post Dezeen Awards 2020 architecture longlist announced appeared first on Dezeen.
from Dezeen https://ift.tt/3fJ7zGl
