Daniel Ali and Jacob Schühle Lewis take to the mountains of south west Bulgaria to document the ancient ritual of Kukeri.
from It's Nice That https://ift.tt/3aj4nAb
Daniel Ali and Jacob Schühle Lewis take to the mountains of south west Bulgaria to document the ancient ritual of Kukeri.
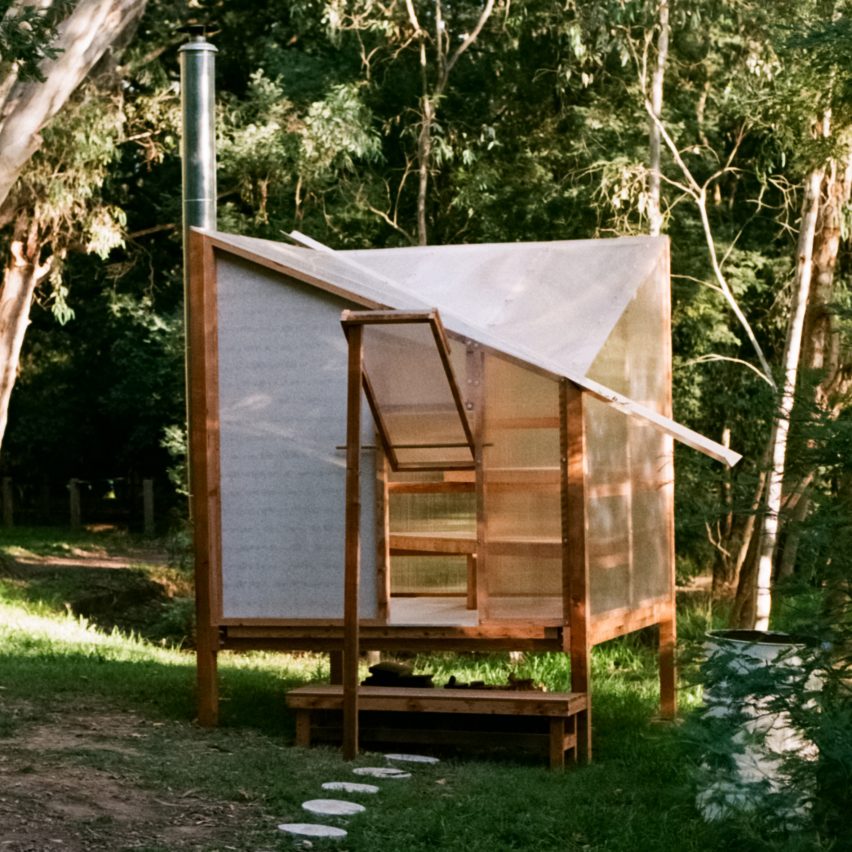
Australian art and architecture collective Studio Rain has installed a temporary sauna next to a Melbourne's Yarra River, which is prefabricated and off-grid so that it can be built, disassembled and reused without the use of heavy machinery.
The installation, called Atmosphere: A Revival, features a lightweight structure made of reclaimed timber, which arrives flat-packed together with the polycarbonate cladding that covers the walls and ceiling. It is heated by a wood-burning stove so that is remains off grid.
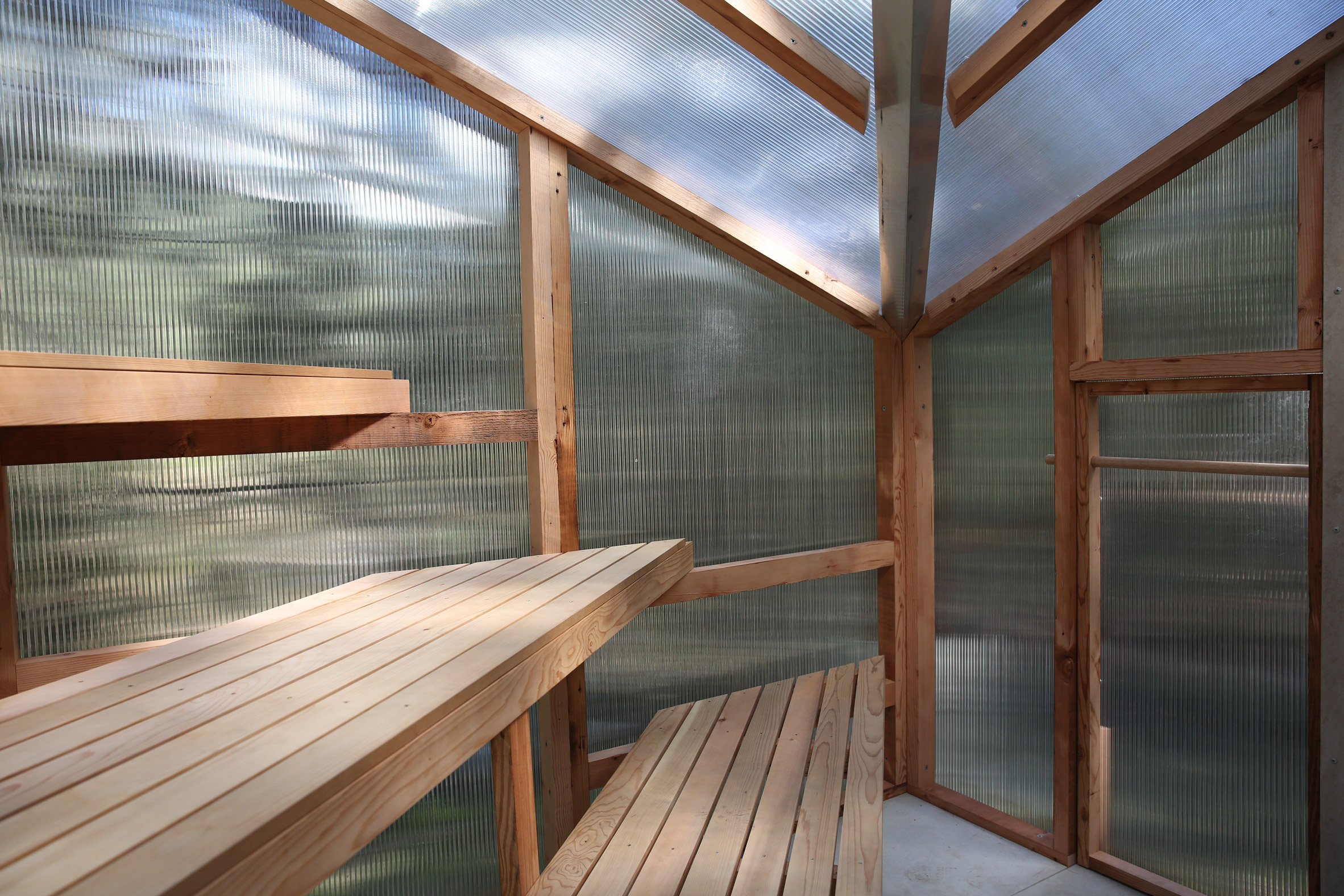
"The beauty of the off-grid sauna is that it can be immersed in a natural environment, where access to electricity and gas can be limited, and relocated easily without the need for a plumber or electrician," said Alice Nivison, one of the four co-founders of the Sydney-based studio.
"The sauna uses a wood-fired stove as its heat source, allowing the structure to function even in remote or difficult to access sites."
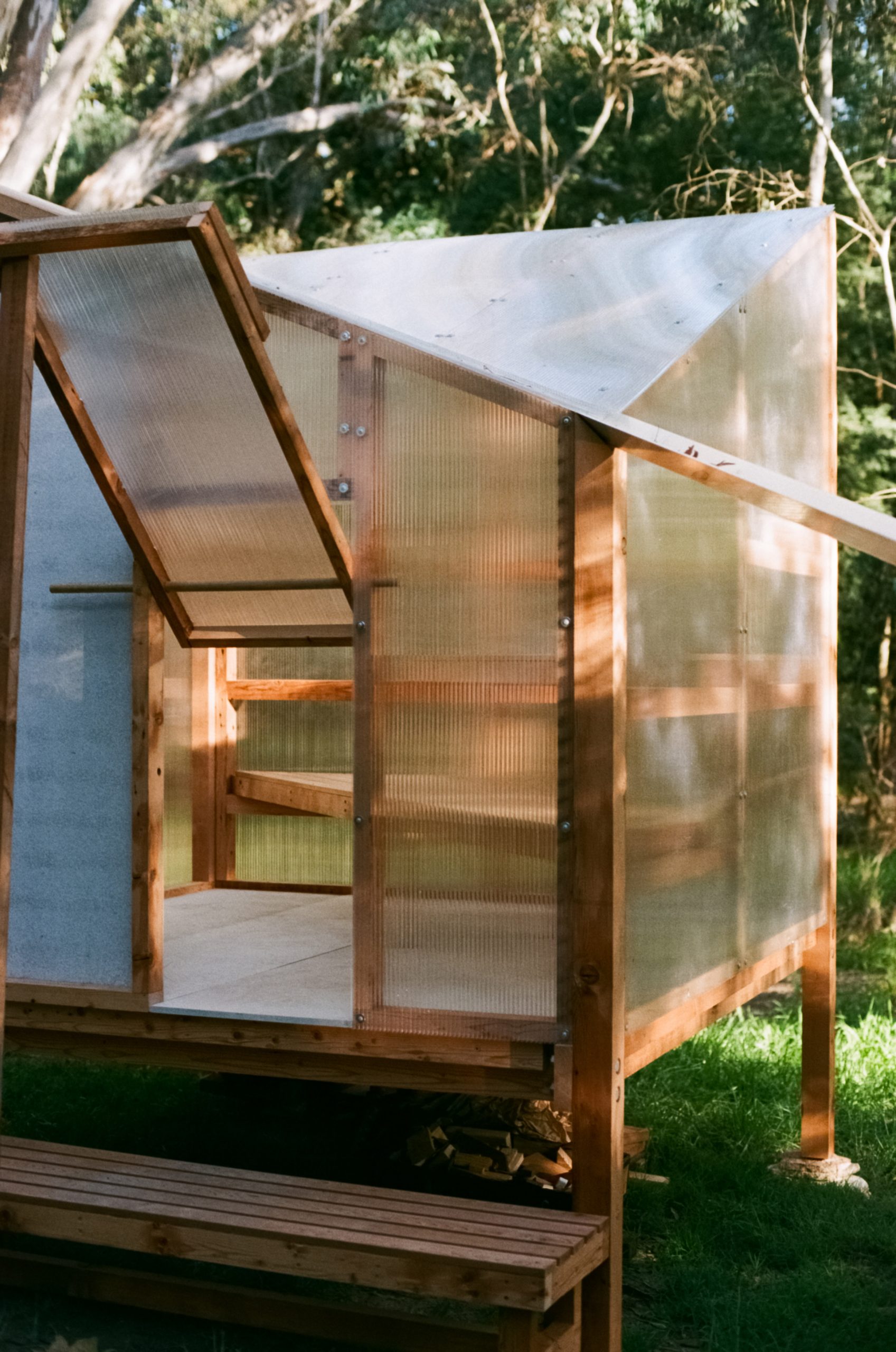
The sauna is raised above the ground using four wooden stilts in order to minimise its impact on the surrounding environment.
While three reach the same height, one is slightly lower to create a slanted roof topped with a long, metal chute for rainwater harvesting.
Users can access the elevated sauna via a bench that doubles up as a step and leads up to a flap door. This falls shut automatically, in order to conserve as much heat as possible.
The wooden structural elements were sourced from a local timber yard and reclaimed from the rafters and bearers of demolished buildings.
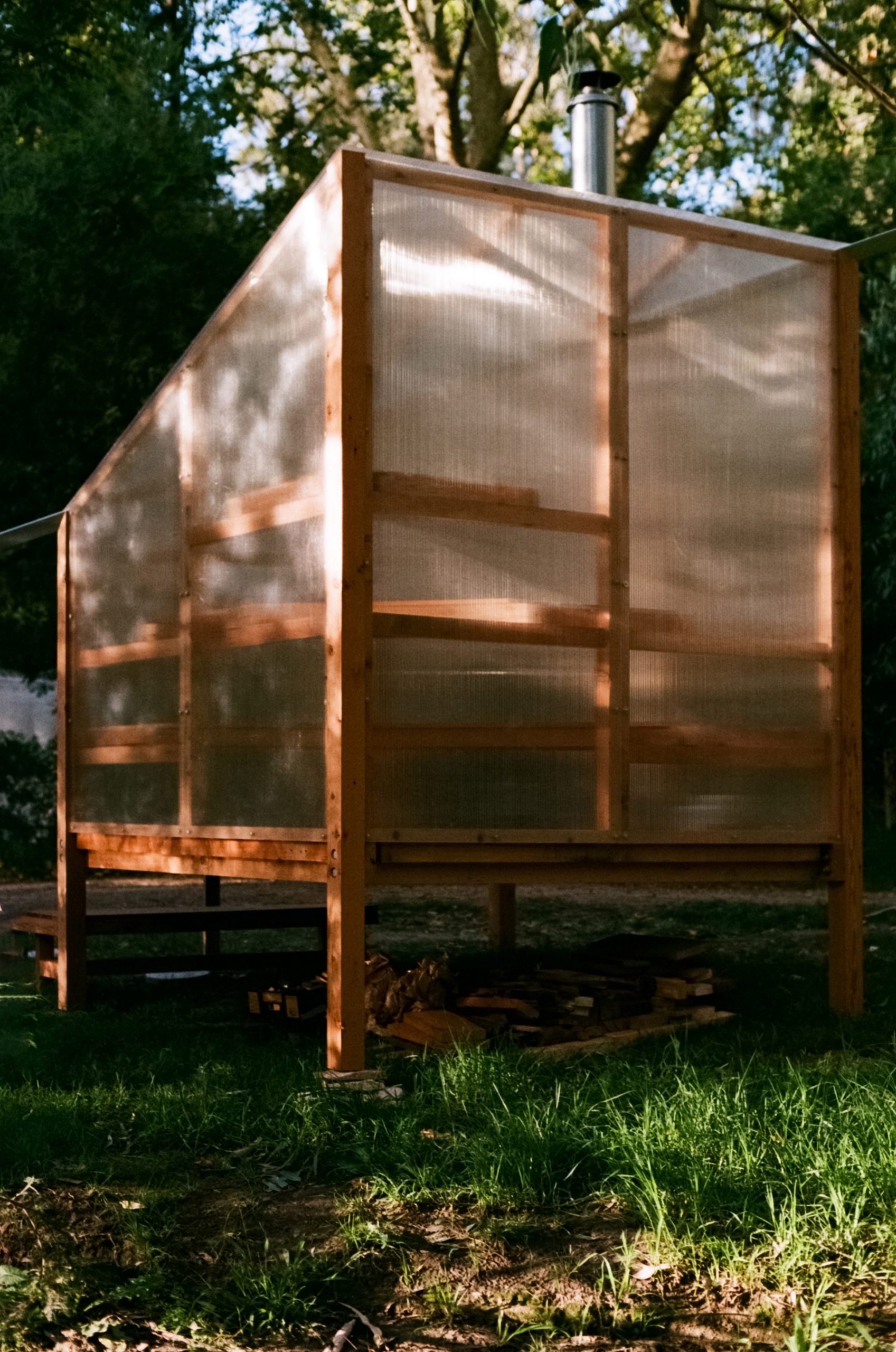
"The timber is cut to size and dressed in our workshop to bring out its original pink colouring, however it retains the old bolt and nails holes from its previous life," said Nivison.
Any offcuts from this construction process are once again reused to act as firewood for the sauna in order to minimise waste.
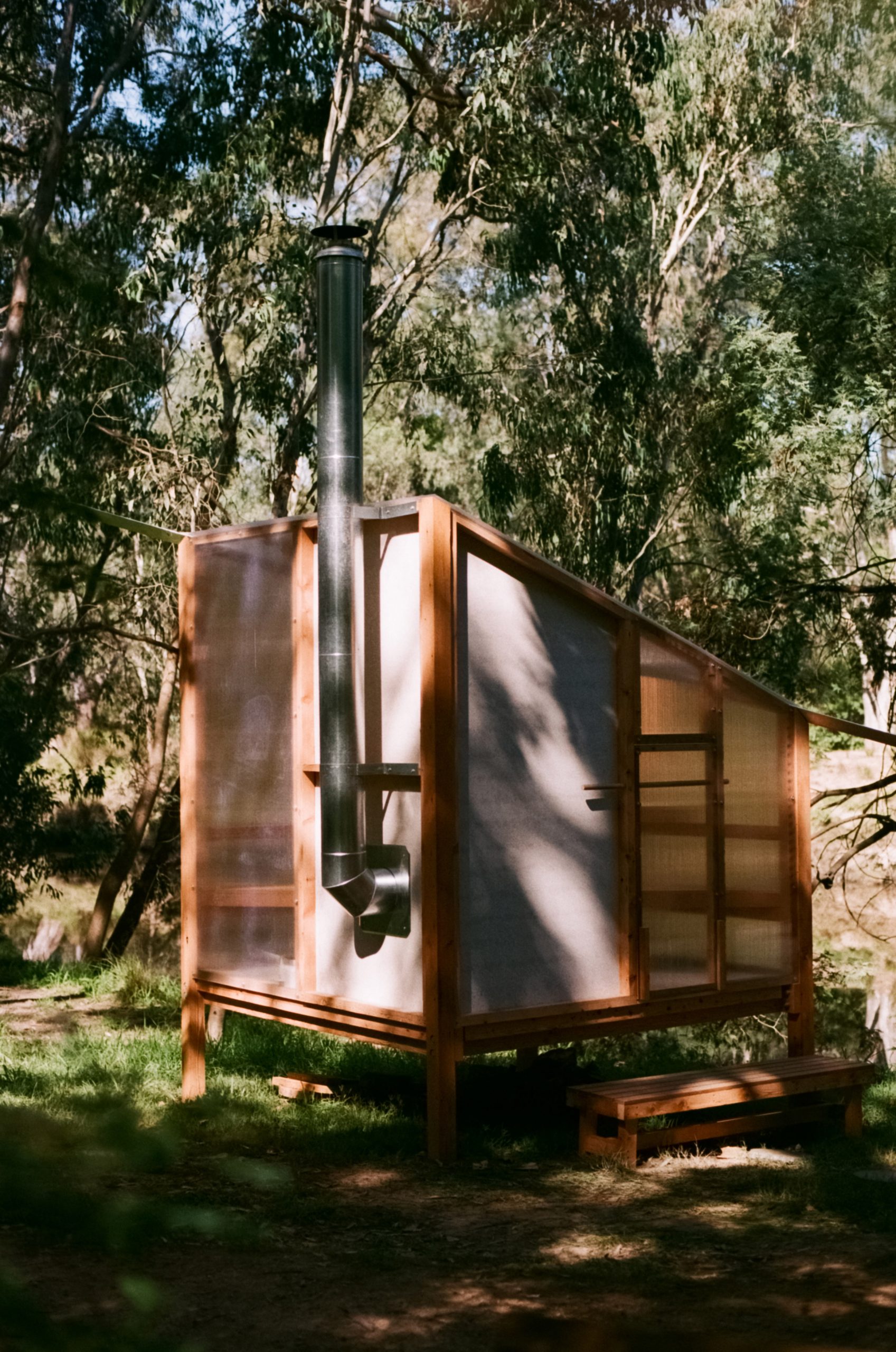
Fire-proof fibre cement was used to form the floorboards, as well as the two wall panels surrounding the oven, standing in stark contrast to the translucent walls and ceiling.
"The polycarbonate lets in the natural light and allows the surrounding environment to softly filter into the interior space," said Rachel Mackay, another of Studio Rain's co-founders.
"We wanted visitors to feel completely immersed in their surroundings, while still feeling protected and censored from passersby. When the sun is out, the material also allows for a natural intensification of the temperature in the space."
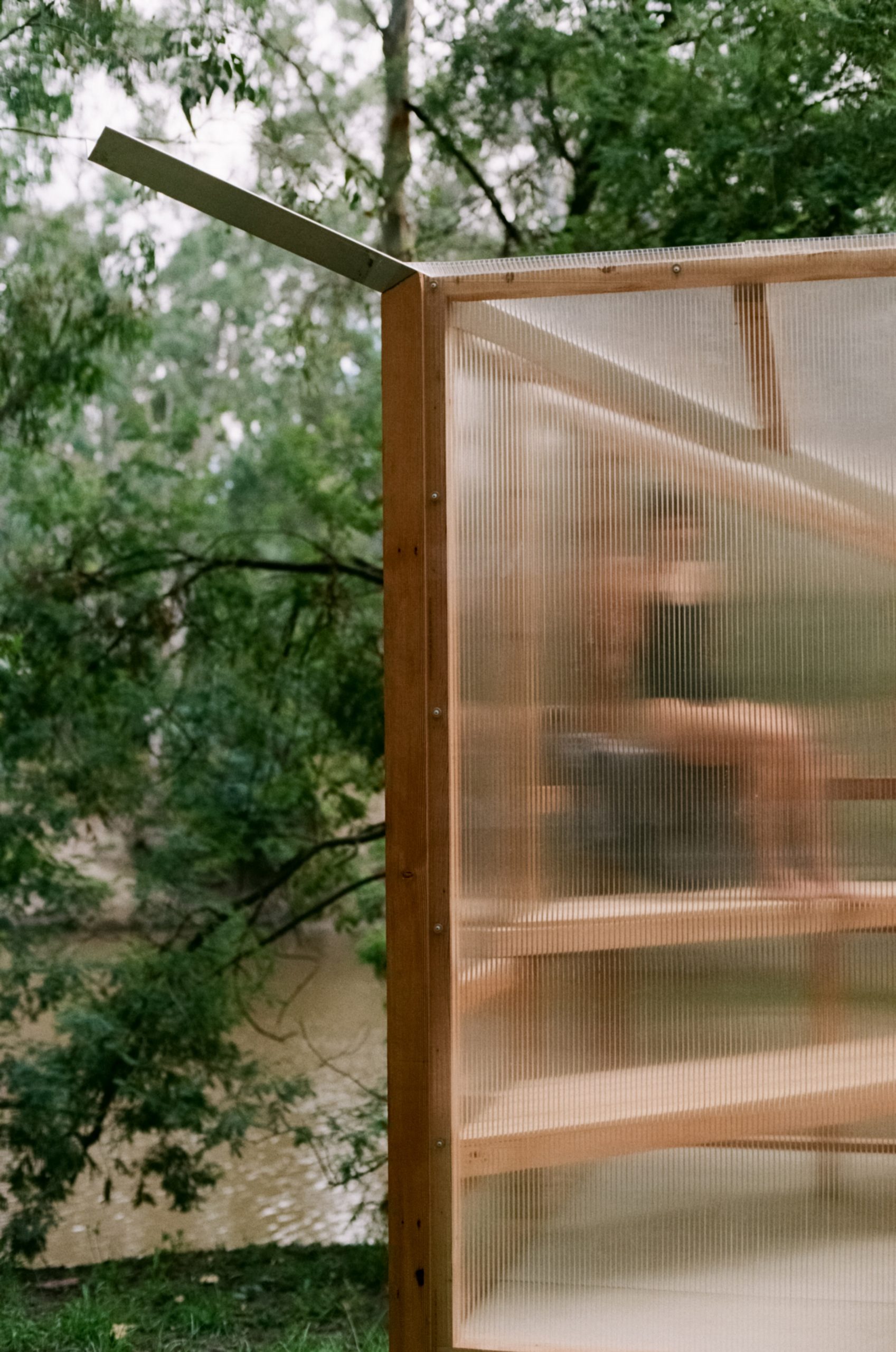
By visually blurring these boundaries between public and private, the sauna's design also nods to bathing culture at large, which Mackay says is able to create invaluable spaces for both introspection and community in places like Japan and Scandinavia.
"In a sauna, phones and other distractions must be left behind and the focus is turned inward – to the self and to the intimate connections and conversations with those with whom you share the space," she said.
"The heat itself also acts as an 'icebreaker' between strangers and creates an intense sensory experience within the space. We believe that in an increasingly digital society, such socially-oriented public spaces are more needed than ever before."
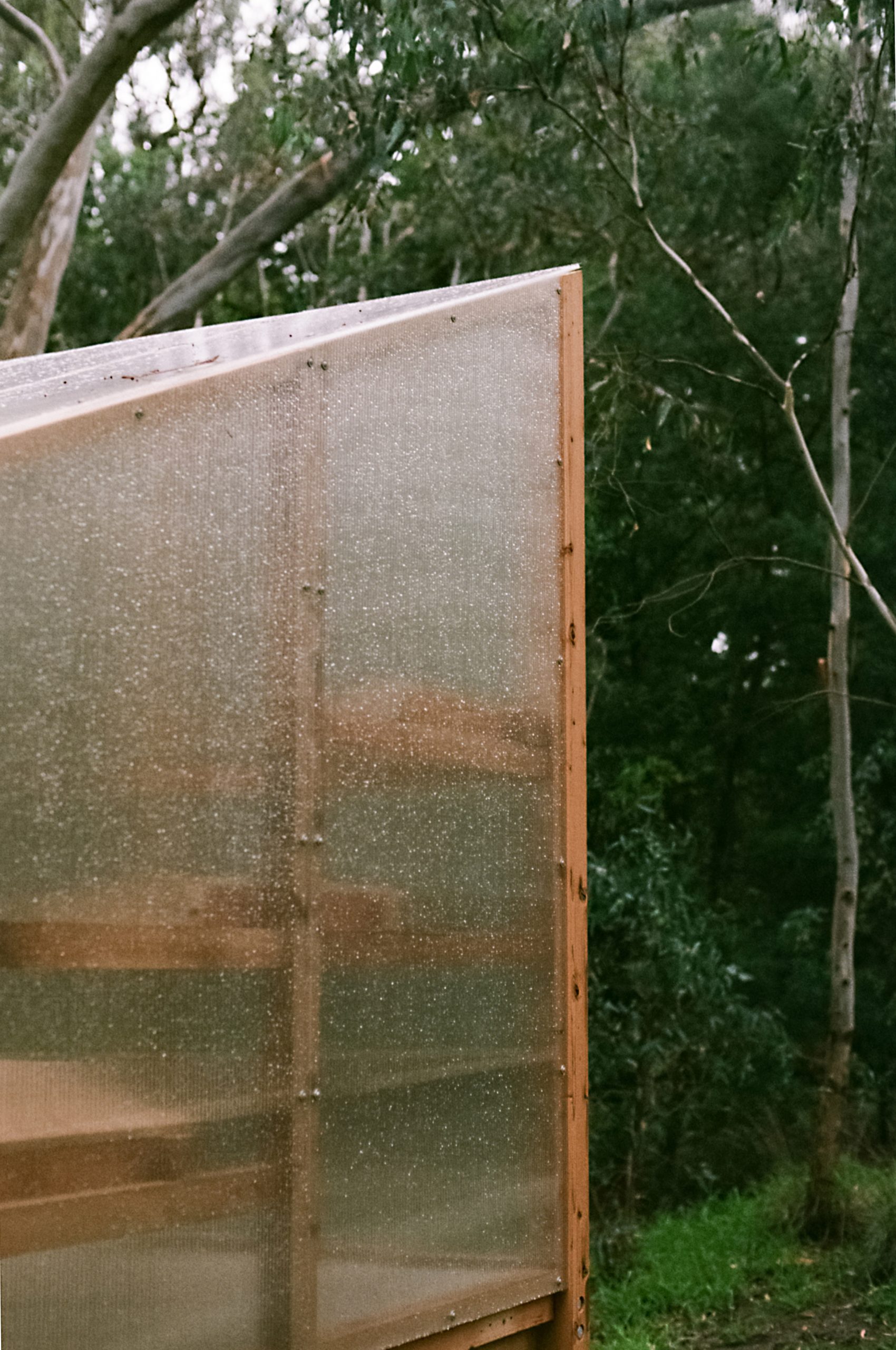
In a bid to revive this bathing culture in Australia, the installation was set up next to the Yarra River, which used to be a popular swimming destination from the 1920s to the 1960s.
As the river's water is not currently swimmable, the studio set up a bucket shower on a refurbished diving board that juts out onto the river, where users can cool off using the rainwater collected from the sauna's roof.
The project was originally set up as part of this year's Melbourne Design Week, which took place 12-20 March 2020, but Studio Rain hopes to turn it into a travelling installation around the country.
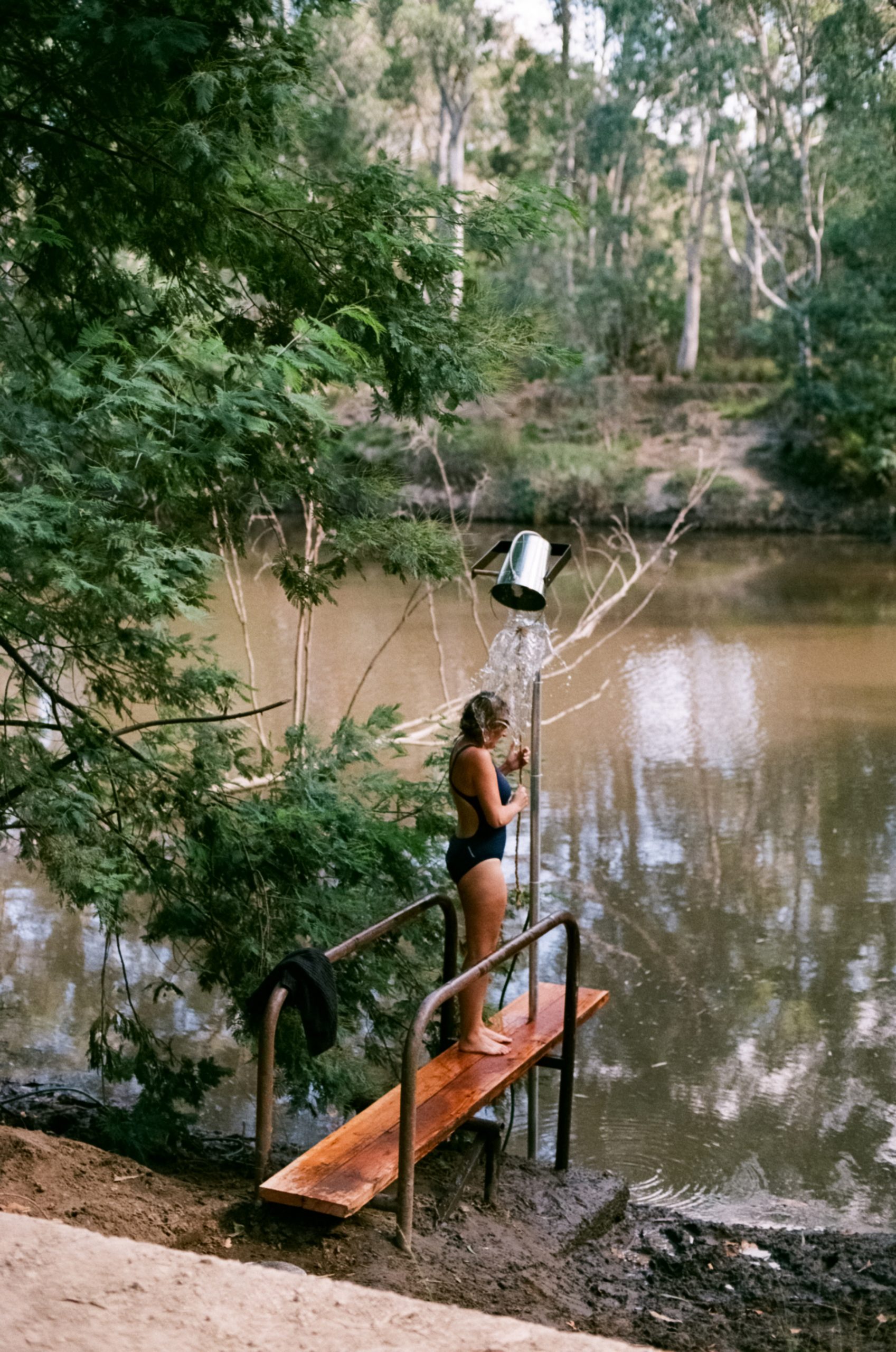
Other sauna designs include a charred timber sauna that Small Architecture Workshop created to float on a Swedish lake and a cavernous cedar sauna that Canadian studio Partisans nestled into the shores of Lake Huron.
Photography is by Rachel Mackay.
The post Studio Rain erects translucent flat-pack sauna on banks of Yarra River appeared first on Dezeen.
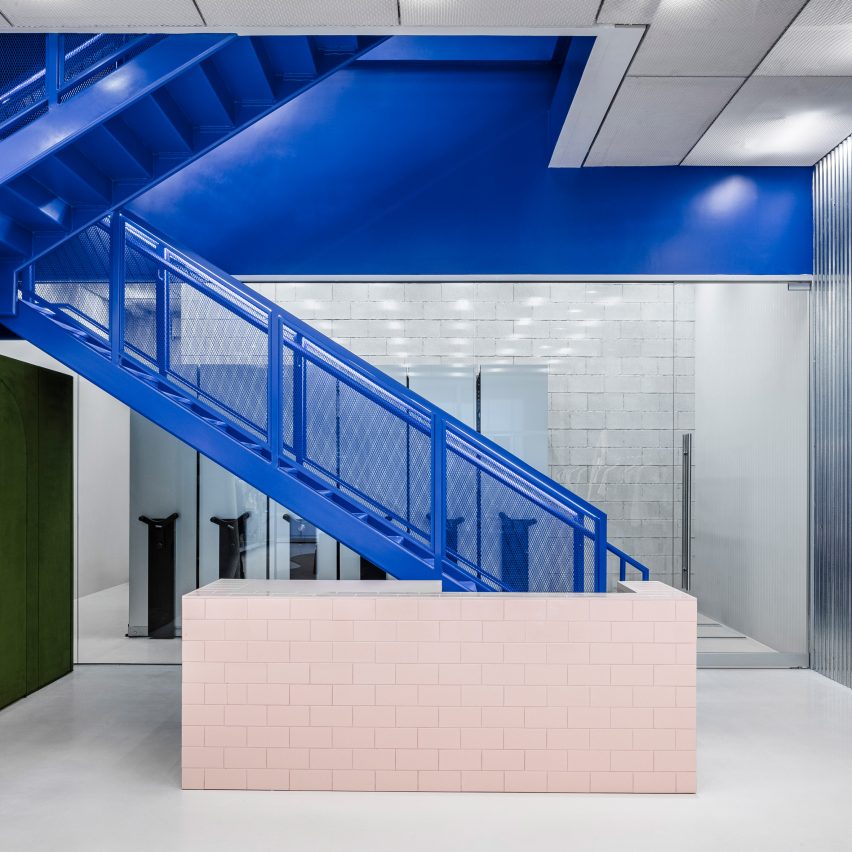
Fashion designer Virgil Abloh and AMO director Samir Bantal have designed the Off-White flagship store in Miami Design District to be a fulfilment centre and a multipurpose events space.
Abloh, who owns the brand Off-White, and Bantal, director of architecture firm OMA's research arm AMO, designed the store to rethink how physical shops should operate amid the growing popularity of digital shopping.
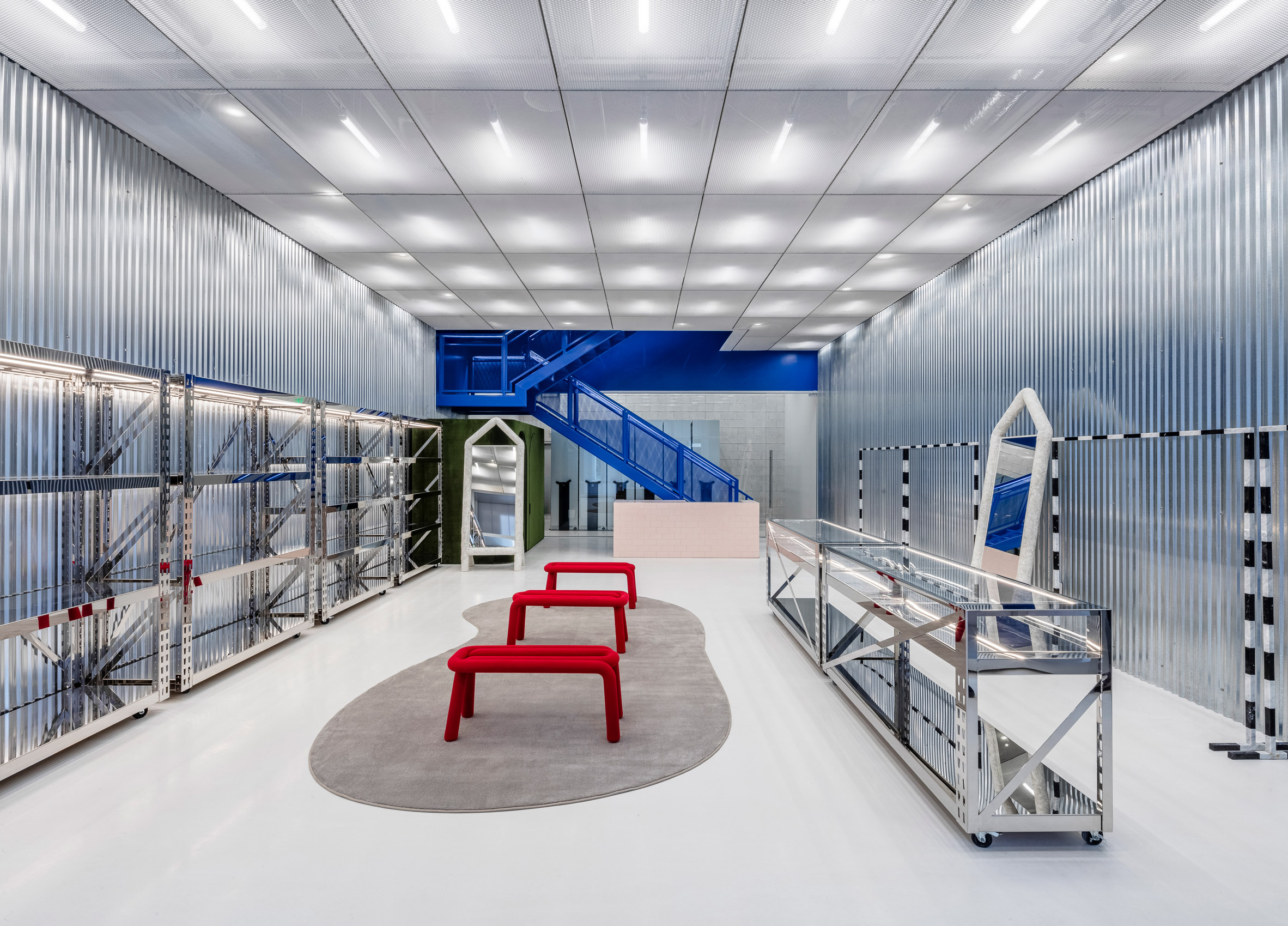
"We're niche entities, AMO, Off-White, Samir and myself, so we're able to sort of wear our heart on our sleeve or our brain on our sleeve," Abloh told Dezeen. "The first slide that Samir sent for the development was like, is shopping relevant?"
"If we're able to kind of fulfil our needs by ordering a lot of things online, what's the role of a physical store?," Bantal added.
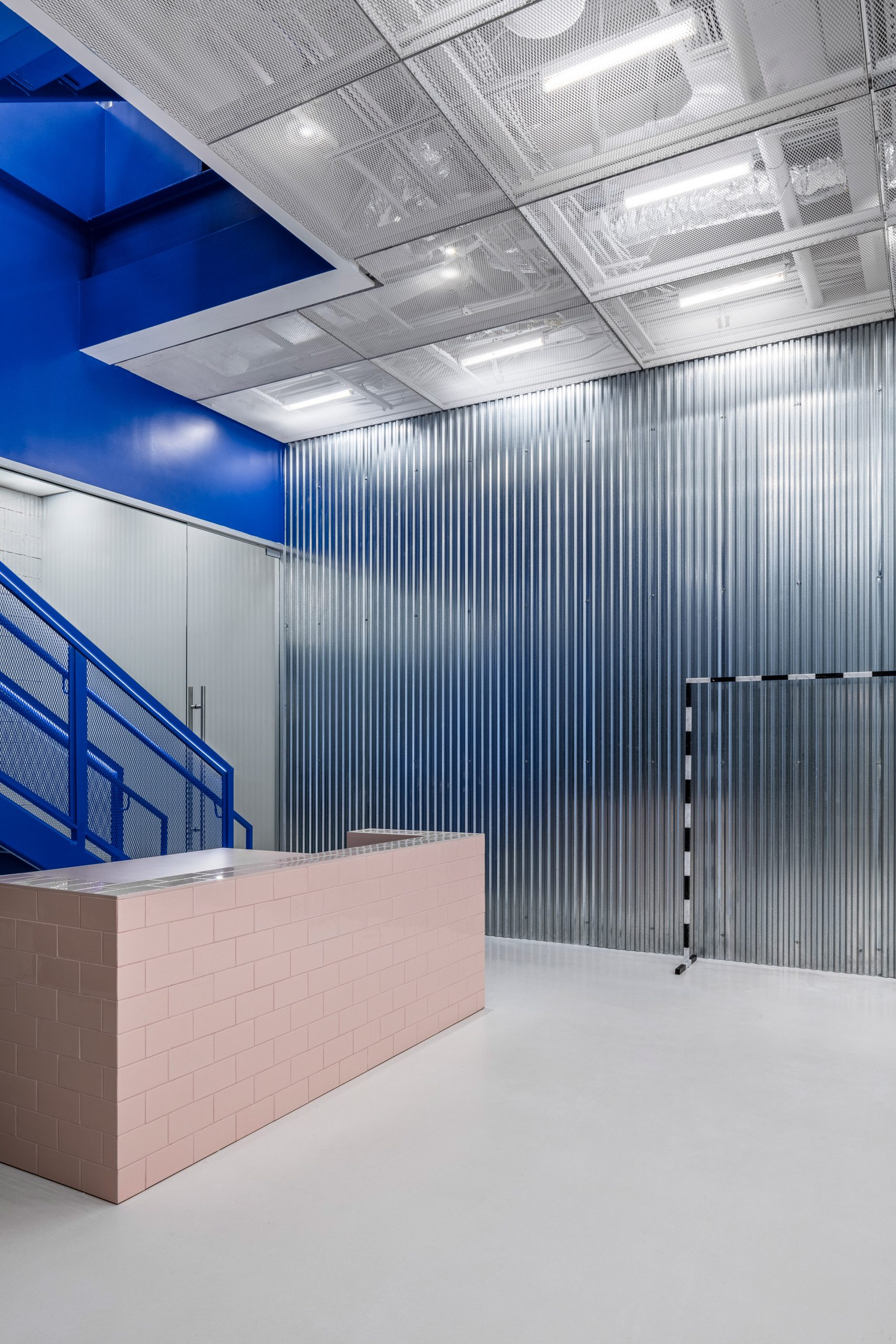
The idea is that the store is flexible, according to Abloh, who citied the annual Art Basel and Design Miami events that take place in Miami as examples of when it could be used to host a variety of activities, like art and music events, and talks.
"There might be 1,000 people, you know, in key moments of that year where the shop can host a runway show, it can host a talk, it can host a cafe," Abloh said.
"It'll be a cafe that extends out into the street, it'll be what the environment needs it to be rather than the betting on, hey, this square footage needs to be used for retail 24 seven," he added.
"Who knows, by the time it opens I might turn it into like an Uber delivery of Off-White – that's the freedom and the fun."
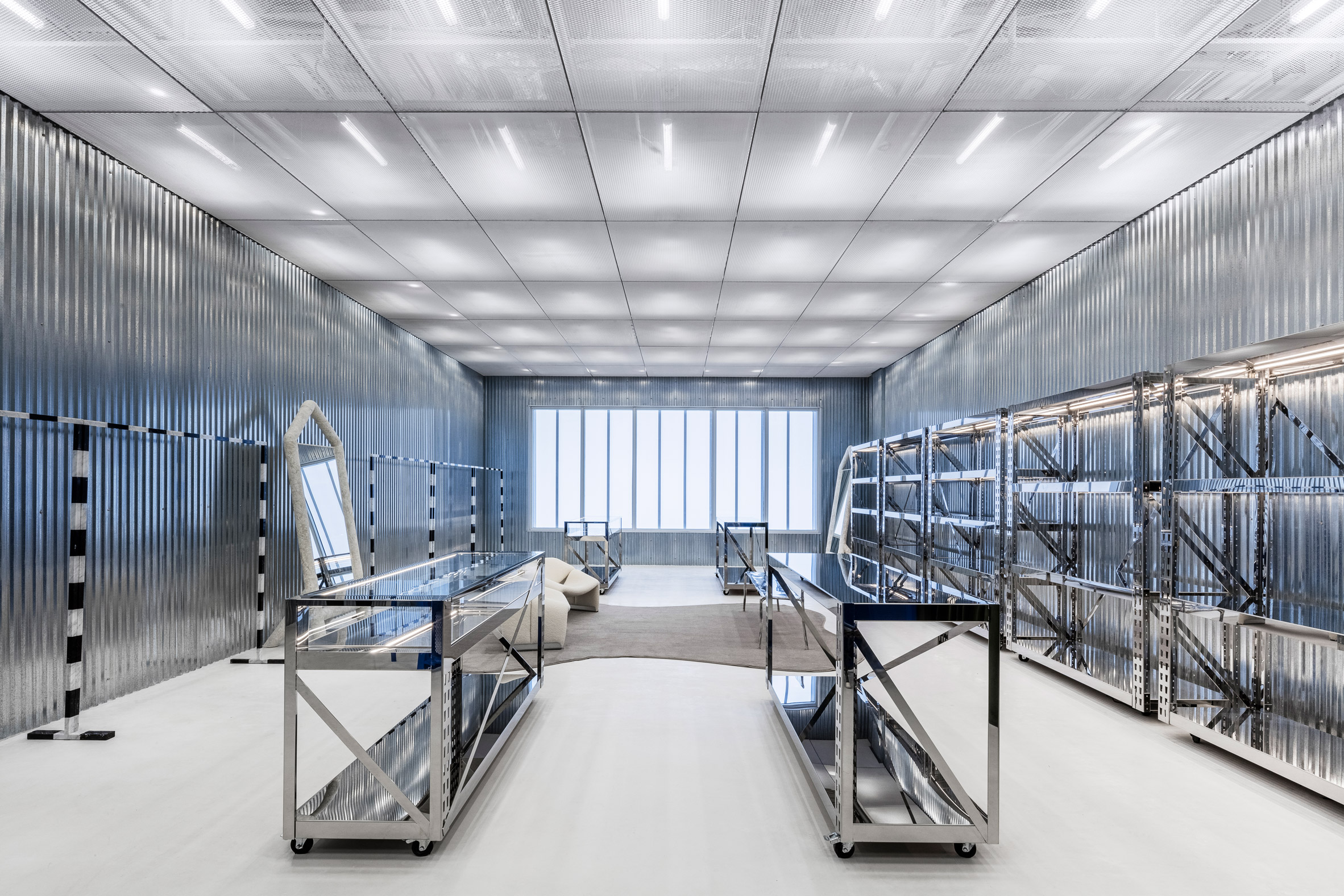
In response, the store is stripped back to only provide storage space for apparel on sale so it could easily be used for a variety of activities and cultural events.
"We played with the idea of translating the store into a fulfilment center," Bantal explained. "Fulfillment of not only the monetary transaction you do by buying a product, but also fulfilment in terms of like the engagement you have with a brand, or the aura of a brand."
"This, of course, being in Miami Design District led to the idea of creating a space that is adjustable and transformable over time," Bantal continued. "We should be able to kind of compress the retail parts to almost like a storage element in the store, and open the store to a kind of variety of cultural events."
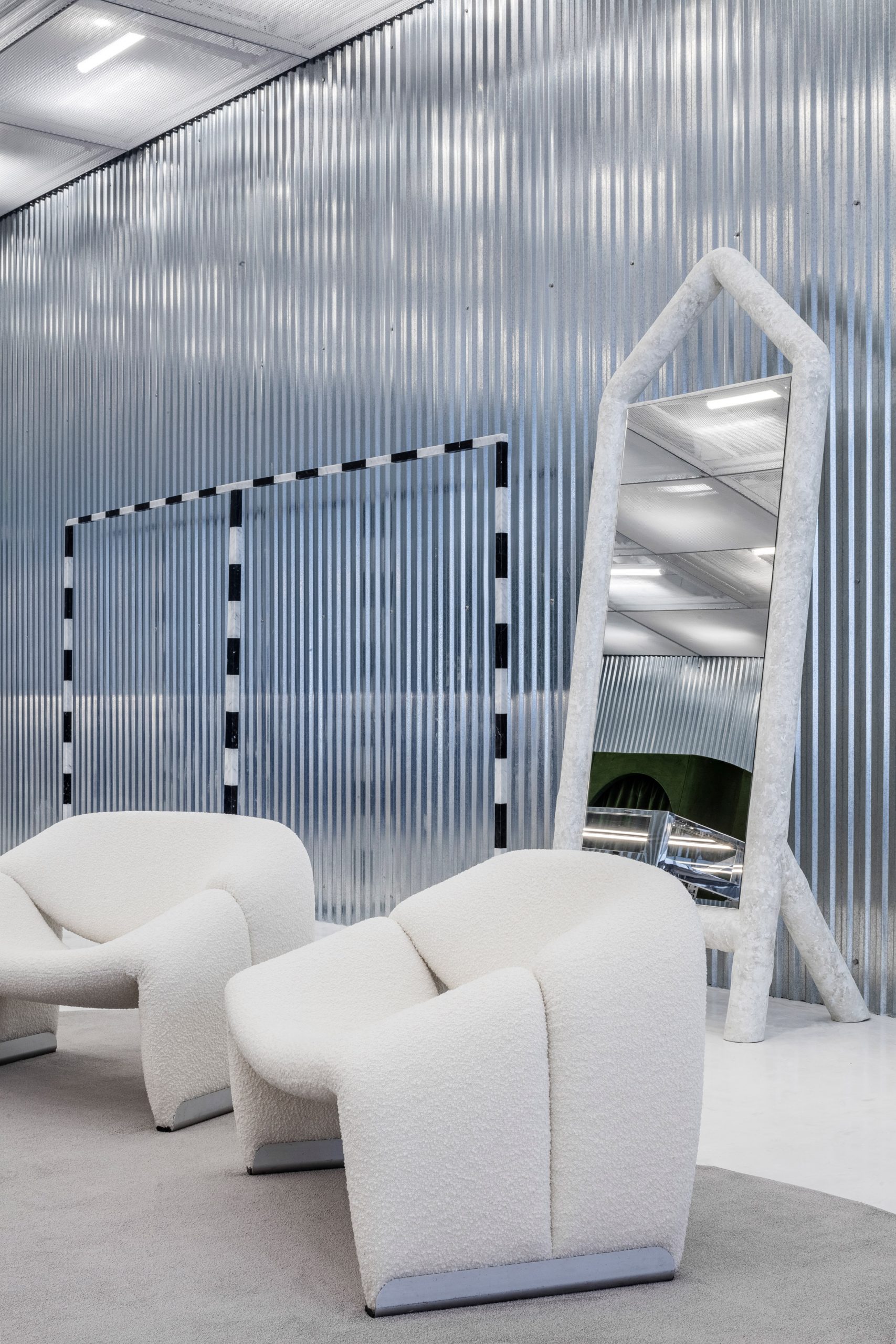
Located at 127 NE 41 Street, the two-storey store is fronted with an opaque polycarbonate wall on the ground floor that can be pushed back, squeezing the storage of the apparel to the rear and opening the front to the street.
"You almost push everything that is retail and compress it in the space behind and then of course, ultimately it ends up in storage," said Bantal. "While the space in front of that facade is completely open and free and can be used for any function."
Above the moveable wall is the word Shop with a red cross in front – a tongue-in-cheek nod to the concept behind the project.
"This is the first Off White store to have a facade you know, that street level so the expression, the signage, you know, as the words Shop is a shop, but then has like, an X through the middle, and it's very, like monolithic," said Abloh. "The face of the concept is expressed on the facade."
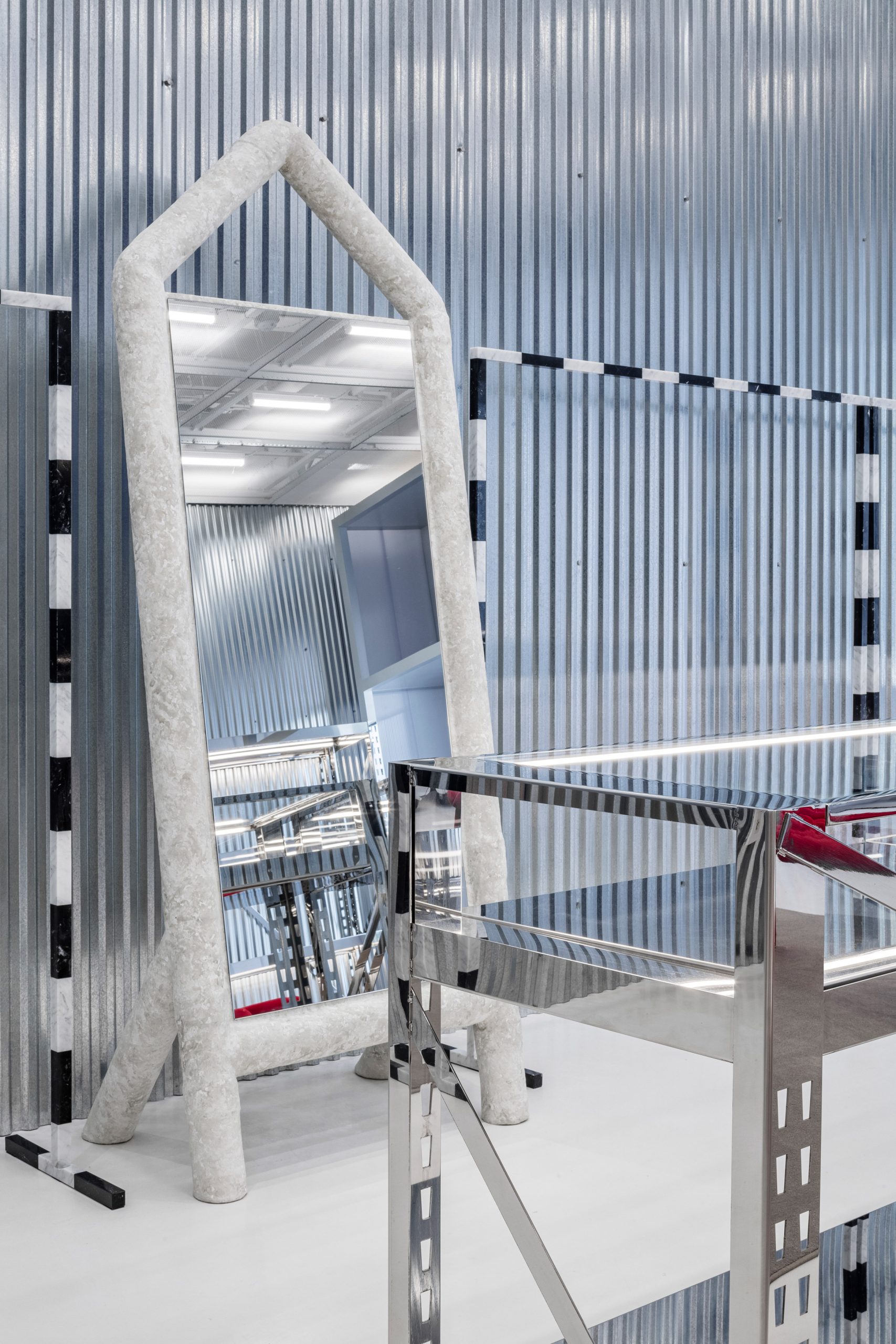
Inside, the team aimed to continue to the theme of the fulfilment centre through a stripped-back industrial aesthetic – including floors rendered in lightly stained concrete, walls lined in corrugated metal and mesh ceiling panels.
Off-White apparel will be displayed on either stainless steel shelving or black marquina and white Carrara marble rails. All the furniture is placed on wheels or is collapsible so it can be moved about to accommodate events.
The pared-back style acts as a backdrop to a series of artworks that will be installed in the store and the bold electric blue stair that leads to the first floor. On this level, the brand intends to host more intimate events like dinner parties.
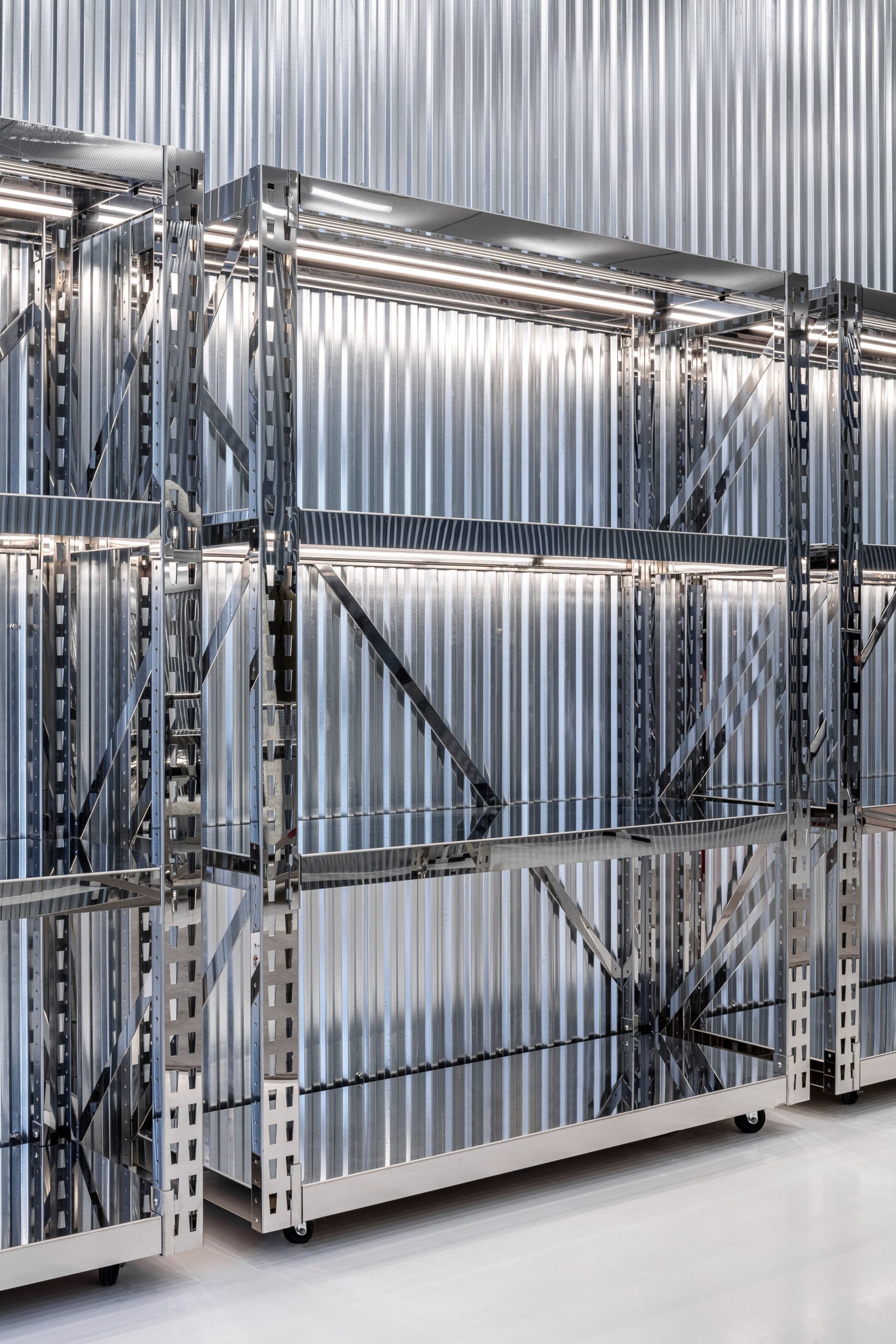
Abloh, who is also the artistic director of Louis Vuitton's menswear collection, founded his Off-White brand as a ready-to-wear streetwear label in 2012. He previously teamed up with Bantal to design Figures of Speech, a retrospective exhibition of his career at the Museum of Contemporary Art Chicago (MCA).
The store joins a number of fashion flagships in Miami Design District, which Craig Robins transformed from a formerly neglected area into the hub for design boutiques, luxury fashion brands and art galleries.
Others include Joseph, which London firm Sybarite design with a spiral black staircase, Christian Louboutin, which is covered in tree bark, Dior, which has a boutique sheathed in curved white concrete panels, and Tom Ford, which is housed in a pleated concrete shop designed by Aranda\Lasch.
The post Virgil Abloh and AMO design flexible flagship Off-White store in Miami that "can host a runway show" appeared first on Dezeen.

The studio’s founder João Castro talks us through a couple of recent projects that forced readers and viewers to consider a wider story.

The Tanzanian self-taught artist uses her medium to produce calm and delicate paintings, all of which are heavily loaded with a specific set of dreams.