
Following years of painting the details of storefronts, the artist steps inside the establishments, finding a whole new level of detail.
from It's Nice That https://ift.tt/33VB2uh

Following years of painting the details of storefronts, the artist steps inside the establishments, finding a whole new level of detail.

London-based photographer Lucy Pullicino ventures to the island of Malta to follow a float team getting ready for Carnival.
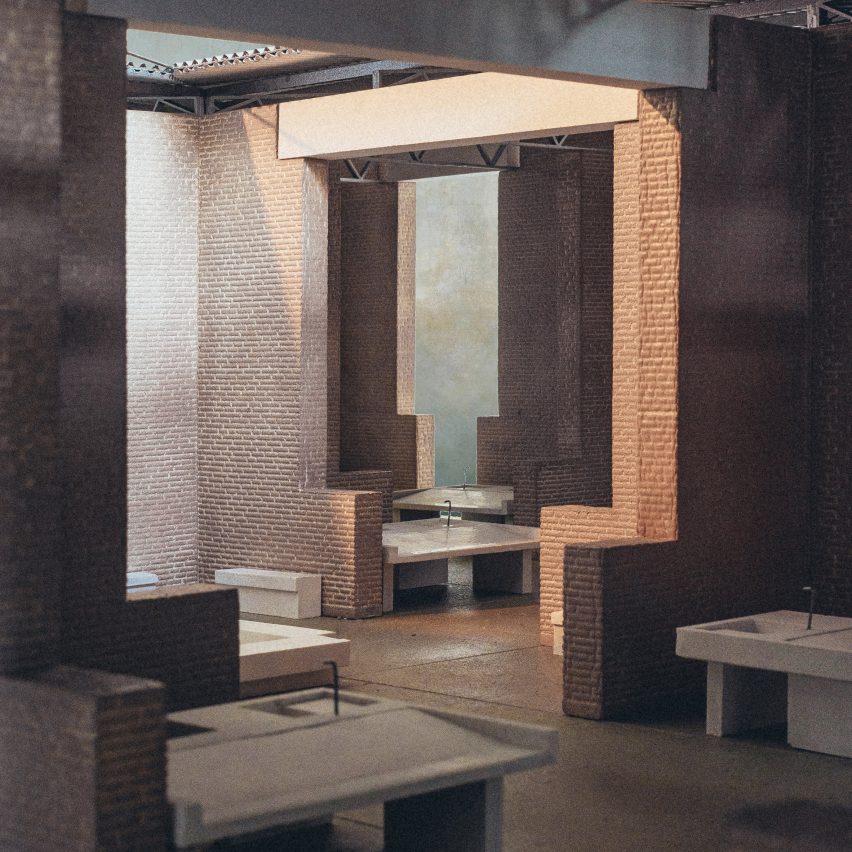
Defunct tower silos, car parks and Soviet cultural centres are given a renewed purpose in this VDF school show, featuring student projects from the Technical University Munich's Department of Architecture.
The ten designs below were taken from the school's AJA 2020 end-of-year exhibition, which features work created as part of the school's graduate and undergraduate degrees.
Under the title Update Architecture, the show explores approaches such as adaptive reuse and urban mining (the process of reclaiming materials and compounds from existing buildings) that advocate for a more responsible use of resources in the industry.
University: Technical University Munich (TUM), Department of Architecture
Courses: BA and MA Architecture, BSc Landscape Architecture
Digital student showcase: aja-tum.de
Curators of graduate showcase: Andres Lepik, Mirko Haselroth, Lisa Luksch and Anna-Maria Mayerhofer
Department statement:
"TUM's Department of Architecture offers an unusually wide range of subjects across the three competence fields of Urban and Landscape Transformation, Integrated Building Technologies and Cultural Heritage, History and Criticism. Our central task is to develop strategies for the transformation of our built environment. Starting from the core activity of designing, we synthesise and contextualise complex spatial solutions. Our vision is to successfully integrate design practice into research.
"The department's AJA 2020 graduate show highlights theoretical and practical design projects discussing the topic of Update Architecture: how do we deal with today's social and ecological challenges at our faculty? Where is an update necessary? The ten selected projects show different positions dealing with these questions."
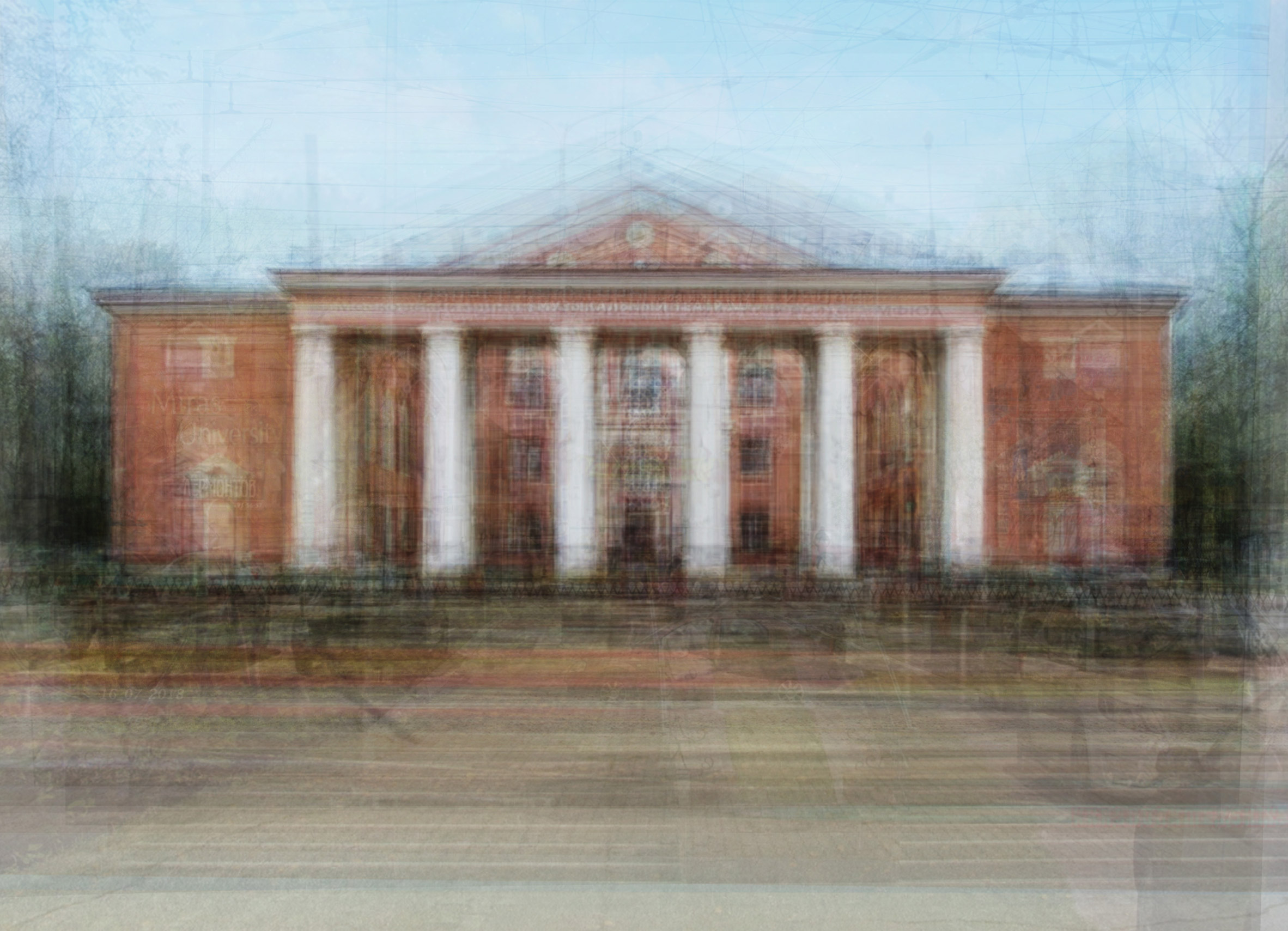
Copy Paste Culture by Anna Gonchar, MA Architecture
"This project focuses on typified Houses of Culture: public, Soviet cultural institutions, numerously constructed following a singular typology. The network of Houses of Culture and clubs in modern Russia is a relic of the Soviet era.
"But nowadays, this typology could help to make rural regions in Russia more attractive. Contemporary ideas could renew the House of Culture as a public space. Through extensive analysis of historical material and case studies, this project explains the typology of the House of Culture and its functions as a foundation for further progress."
Tutor: Prof. Andres Lepik, Chair of History of Architecture and Curatorial Practice
Email: anna.gonchar@tum.de
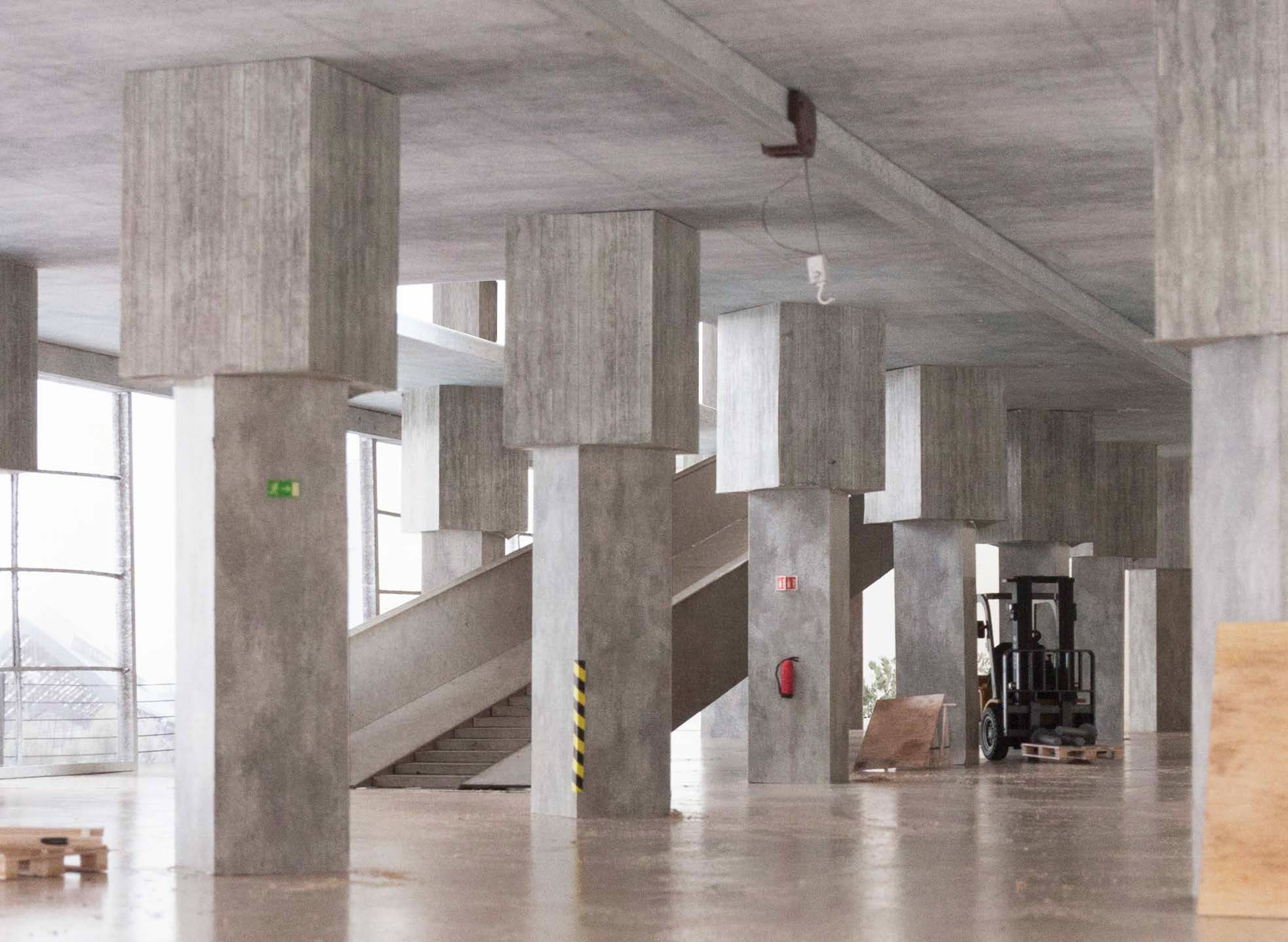
The Intelligent Ruin: Seville by Björn Rey Swedjemark, Marc Alexander Josef Mair and Nikolai Zamarajev Fischer, MA Architecture
"Buildings of the future should be 'intelligent' and have a built-in capacity for addition and alteration. Intelligent buildings should be adaptable, reusable, capable of being reconfigured and reorganized. But they should also have a strong physical presence and be imbued with a specific urban character, so that they are a recognizable element in the city.
"While it may seem paradoxical, it is this strong physical presence, this 'rootedness', that allows a building to remain open to new interventions. Our project tries to explore the kind of 'intelligent ruin', which has a rich figurative structure offering both expressive character and a broad potential for inhabitation – a space available for reappropriation over time and open to being reimagined."
Tutors: Prof. Bruno Krucker and Prof. Stephen Bates, Chair for Urbanism and Housing
Emails: bjoern.swedjemark@tum.de, marc.mair@tum.de and nikolai.zamarajev.fischer@stud.aho.no
Website: nikolaifischer.no
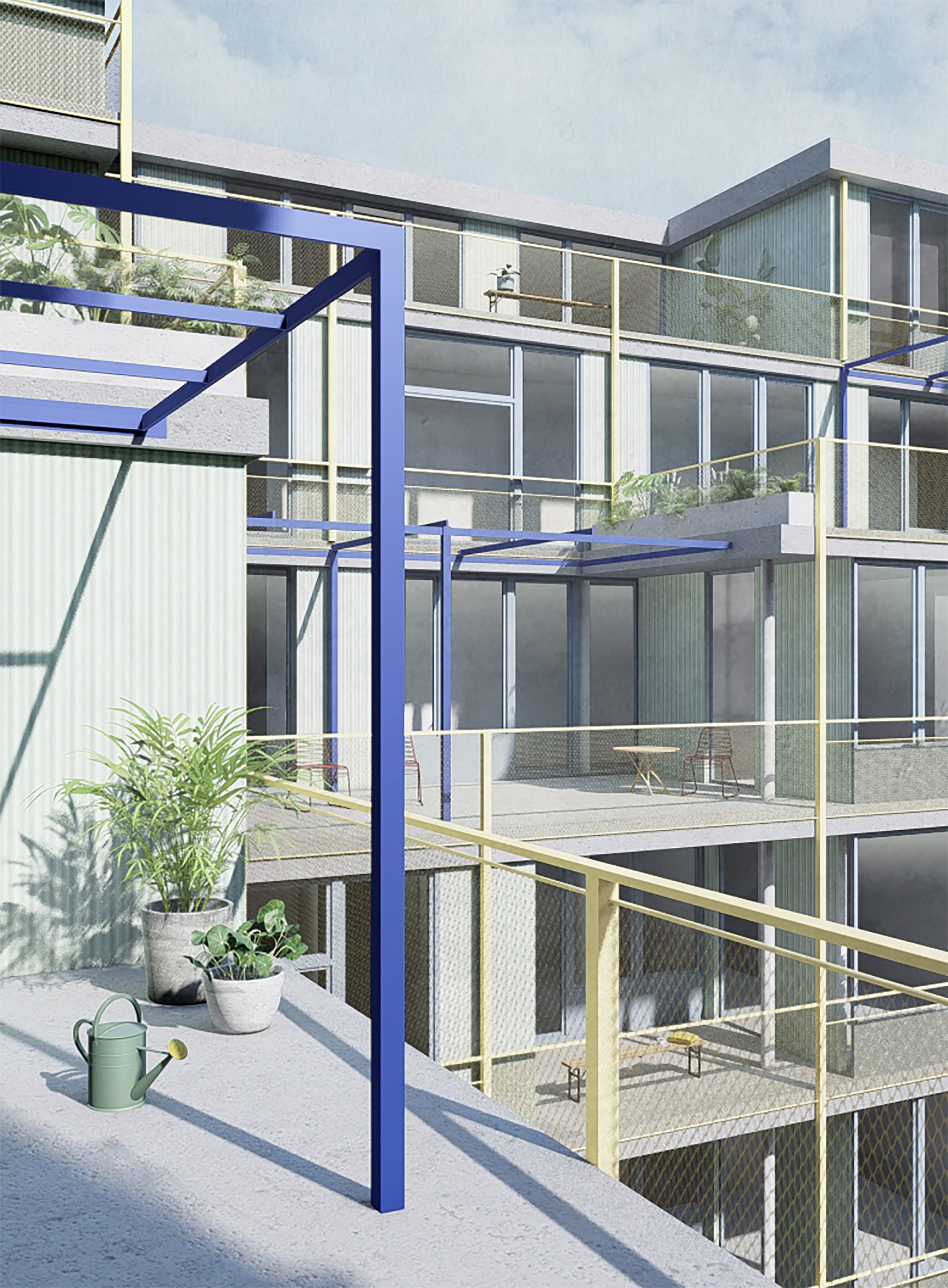
New Giesing by Ann-Kathrin Gügel and Caroline Böhm, MA Architecture
"This project critically examines the theoretical approaches of structuralism and asks: how do we want to live? Since living space is scarce and expensive, communal spaces are of great importance. Simultaneously, the social desire for individuality and flexibility is growing.
"The result is a large structure with its own inner world, characterised by private, open-air rooms and community roof gardens. The primary supporting, grid-based structure is visible inside the apartments in the form of columns. The regular shifting of the secondary, space-creating layer of the walls creates a variety of spatial effects and flexible forms of living."
Tutor: Prof. Dietrich Fink, Chair of Urban Architecture
Emails: ann-kathrin.guegel@tum.de and caroline.boehm@tum.de
Website: lsa-neues-giesing-gruppe-02.tumblr.com
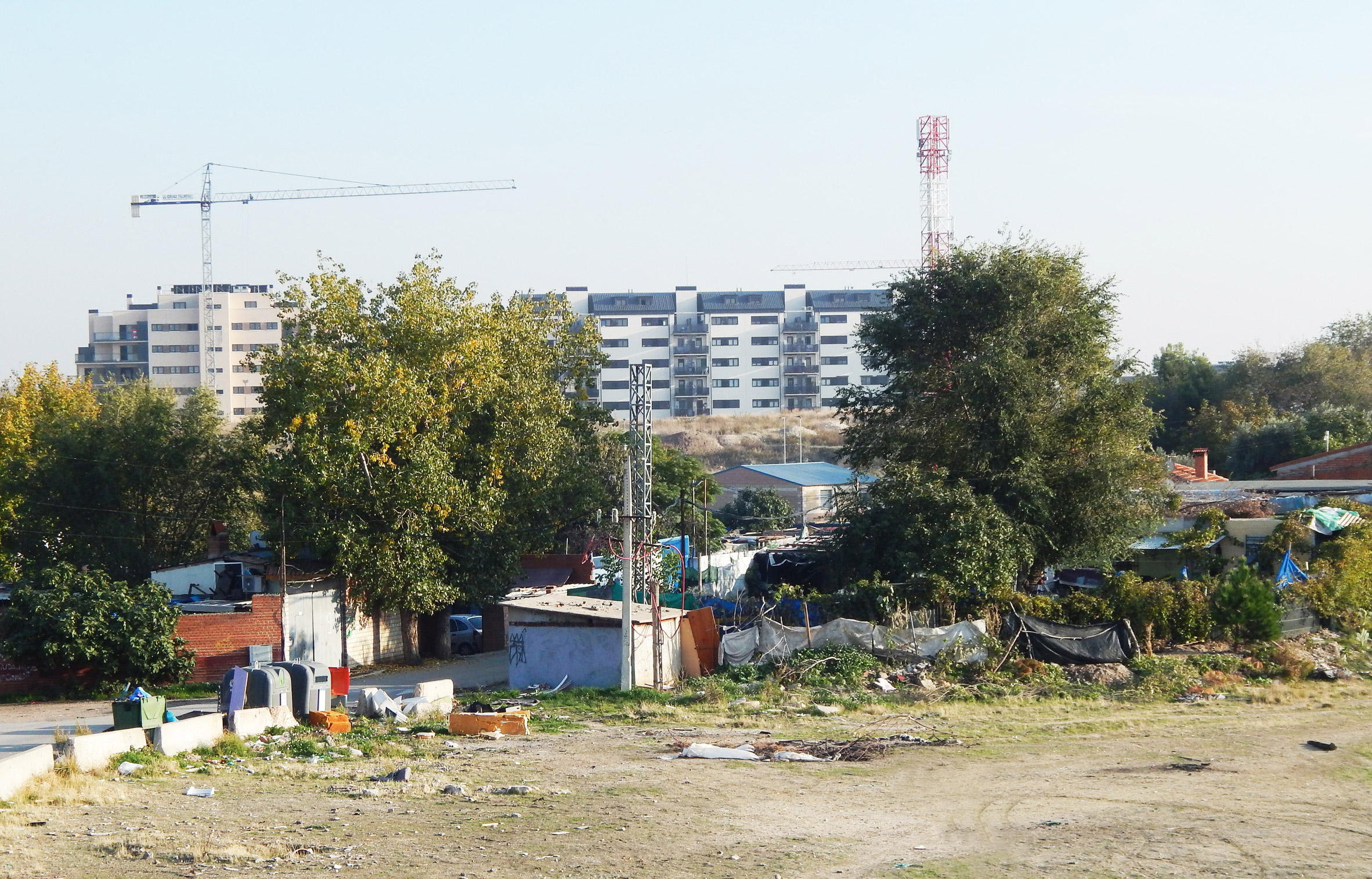
Cañada's (In)formal REALanguage by Fabian Johannes Maria Konopka, BSc Landscape Architecture
"Cañada Real Galiana, located in the east of Madrid, is considered the largest informal settlement in Europe. Due to its structurally informal character, the settlement – grown over decades – is perceived as an external intrusion in the landscape, which is increasingly shaped by large-scale projects in the suburban area of the capital.
"This project hypothesises that the social integration of Cañada, as a shared communication between different subcultures, depends on the spatial communication of the associated landscape areas. Following this approach, the different landscape areas are considered as different structural languages, which are conveyed together through the spatial design from the regional to the neighbourhood scale."
Tutor: Prof. Regine Keller, Chair of Landscape Architecture and Public Space
Email: ga58niz@mytum.de
Website: researchgate.net/Fabian_Konopka
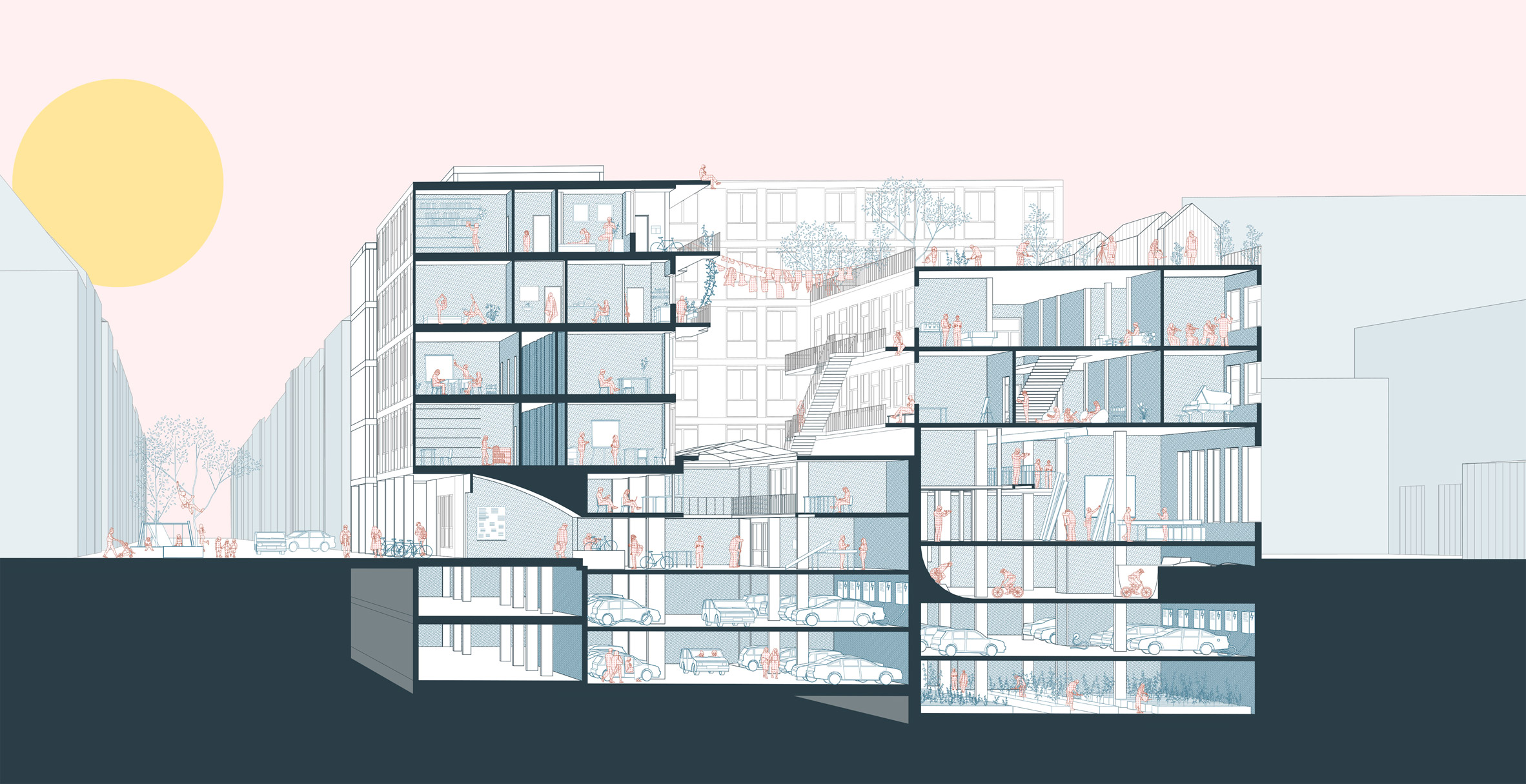
Transforming a multi-storey car park in Munich by Johann Klause and Kéan Koschany, BA Architecture
"A future of car-free cities raises the question of how to deal with built environments like car parks or garages in urban areas. In the inner city of Munich alone, there are up to ten multi-storey car parks from the postwar period, some of them hosting up to 1.200 parking lots in about 28,000 square metres of space.
"This project shows how an unused car park in Munich could be transformed into a space that offers different kinds of new usages for the public and the residents and that brings the manufacturing industry back into the city."
Tutor: Prof. Benedikt Boucsein, Chair of Urban Design
Emails: johann.klause@gmx.de and kéan.koschany@tum.de
Project website: ar.tum.de/projekt-ba/#c27778
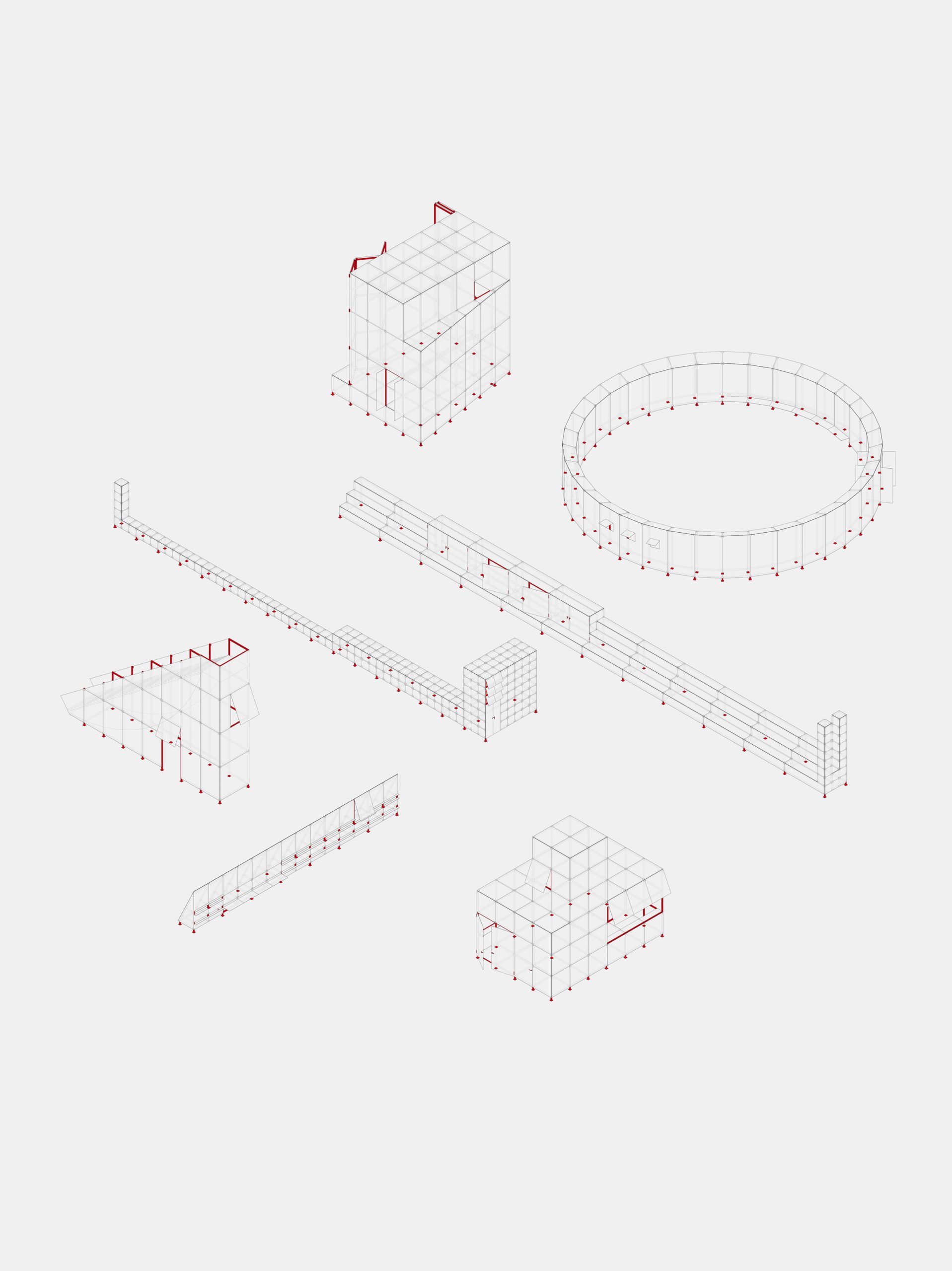
Seven Follies by Jonas Hamberger, MA Architecture
"'It's nice to walk in the woods; it's just as nice to sit on an urban boulevard and read the newspaper, but it's terrible to wander around in the distance green when you're driven out of your apartment.' - Klaus Theo Brenner in Heterotope.
"With the intervention of architectural elements as identity-creating factors, the potential of micro-architectures in public spaces can be explored to promote the acceptance and recapture of derelict urban spaces by the population. There is the chance of a cultural re-densification of previously unnoticed, unused or wasted spaces."
Tutor: Prof. Uta Graff, Chair of Architectural Design and Conception
Email: jonas.hamberger@tum.de
Website: jonashamberger.com
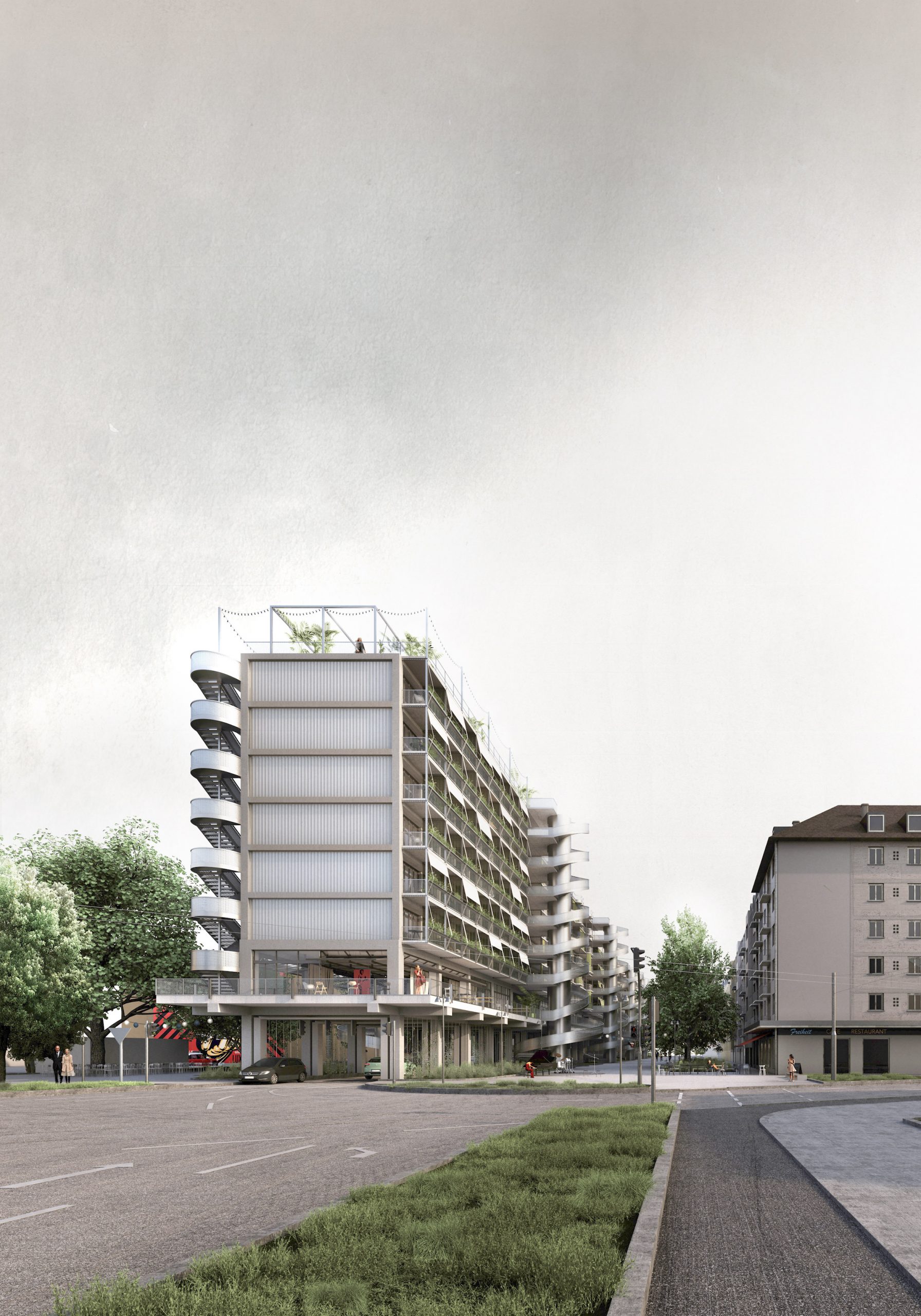
Social Utopia by Lisa Häberle, MA Architecture
"By 2070, close to 70 per cent of humanity will spend their everyday lives in urban agglomerations, although there is a lack of affordable housing in inner-cities. But Germany constructed 4.9 million subsidised apartments between 1949 and 1975, some with a high level of resident satisfaction.
"This design is based on an examination of this building typology, using it as the basis for a reproducible architectural typology for the 21st century. Characteristic structural and conceptual elements were adapted to the current political, social and architectural habitus. Synthesising them with the existing infrastructure creates new spacial opportunities for subsidised housing as well as spatial commons for social justice and equal access to urban goods."
Tutor: Prof. Dietrich Fink, Chair of Urban Architecture
Email: lisa.haeberle@tum.de
Website: ar.tum.de/sozialutopie
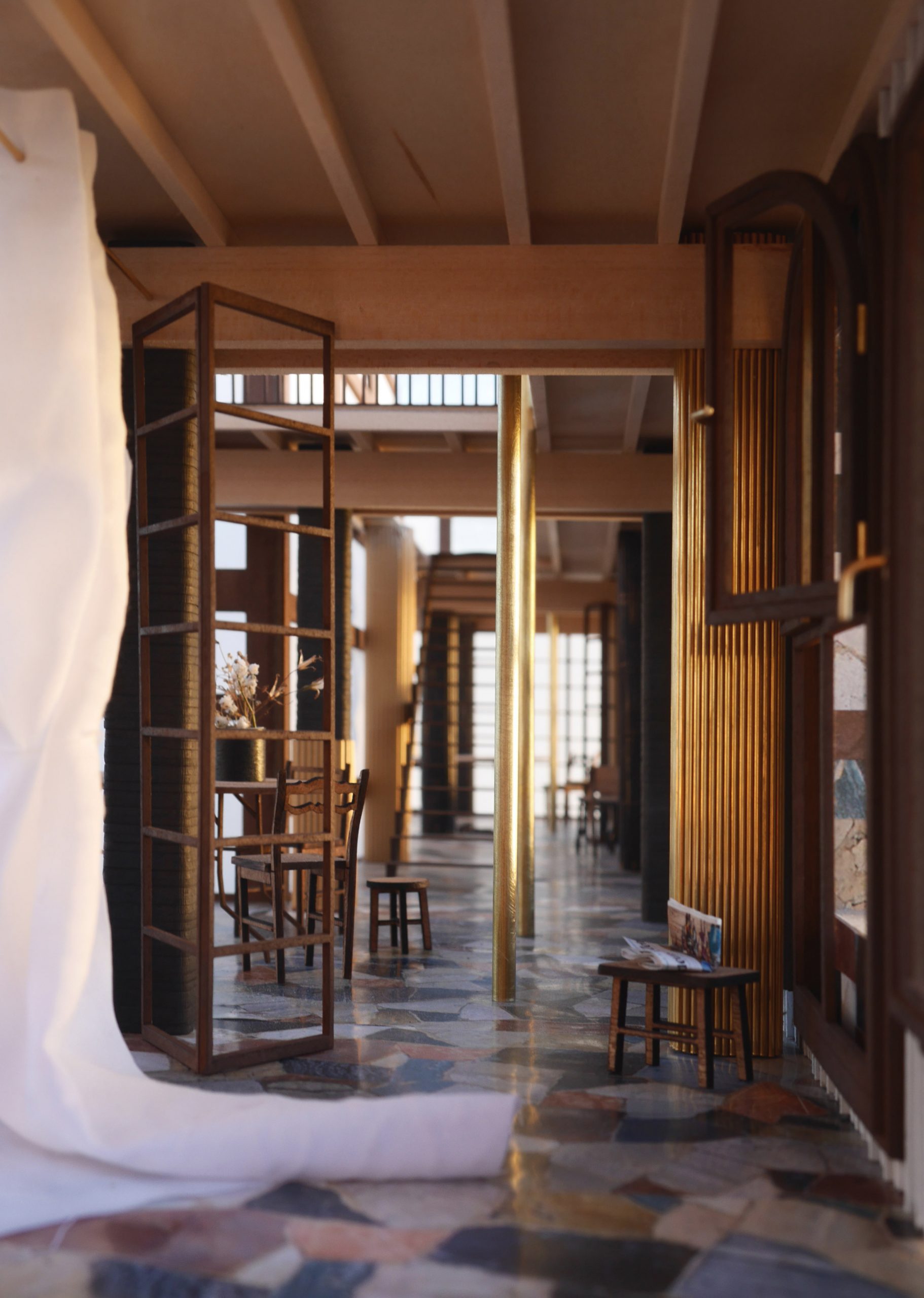
Urban Mining Augustenstraße by Sophia Brauner and Elena Kögel, BA Architecture
"How will architects of the future be able to solve the issue of a constantly rising demand for new housing when necessary resources are no longer available? Turning old into new, this project deals with the concept of densification by adding an extension of five meters to the part of the building's facade that faces the street.
"The construction and the design of the extension is driven by the concept of urban mining, which argues that existing buildings and facades reveal great potential as sources for many different building materials. When these recycled parts are put together to form new buildings, a unique atmosphere is created which should always remind us of the potential and beauty of the resources we have in our cities."
Tutor: Prof. Andreas Hild, Associate Professorship of Architectural Design, Rebuilding and Conservation
Emails: sophia.brauner@tum.de and elena.koegel@tum.de
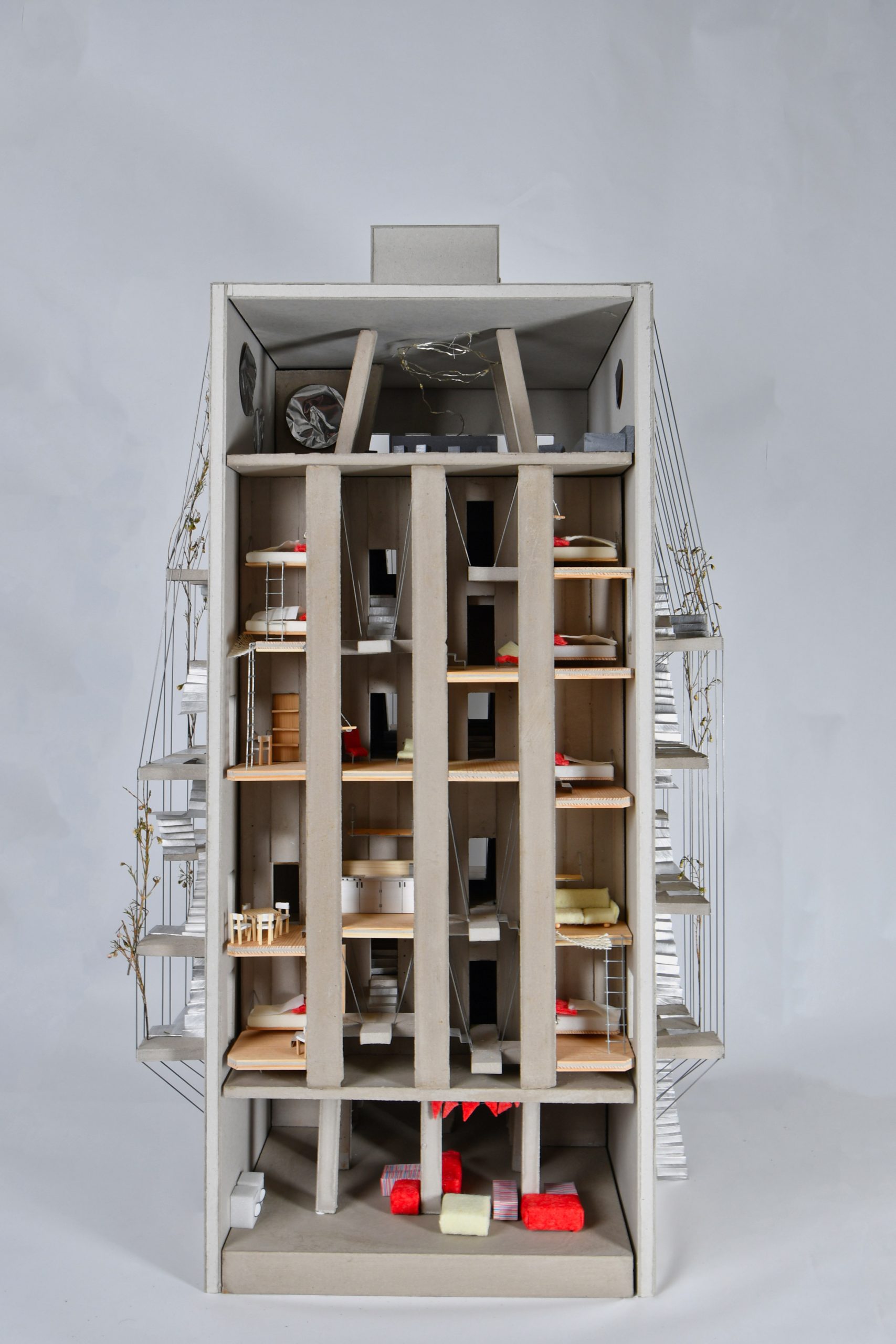
Living in a silo by Theresa Zellner, Florian Nagl and Sara Lipponer, BA Architecture
"This project showcases the possibilities of converting existing buildings and generating high-quality living spaces in the example of an old concrete tower silo in the centre of a market town. Space efficiency is achieved by minimising private and maximising communal spaces.
"Wooden platforms, nets and bridges create exciting vertical spaces. Interior living areas intertwine with the space behind the green facade, accentuating a close-knit relationship with nature. Self-sufficiency is an integral component, as new social forms and a model for a new sense of home are created."
Tutor: Prof. Wolfgang Rossbauer, Chair of Architectural Design and Construction
Emails: sara.lipponer@tum.de, ge34xas@mytum.de and ga48noj@mytum.de
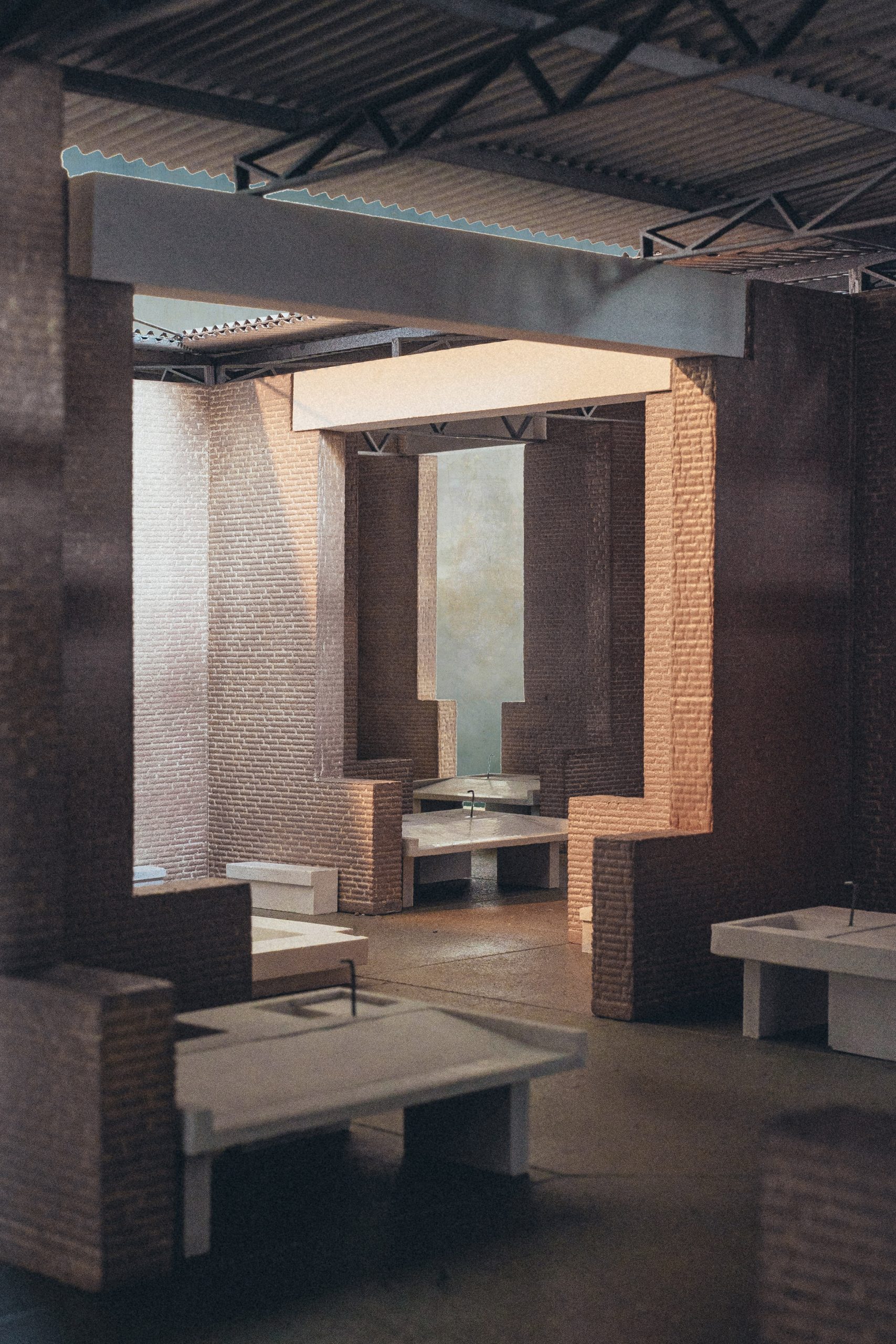
Market Hall by Viktoria Kelderer and Matthias A. Peterseim, MA Arch
"The Market Hall is a place of gathering in the vibrant quarter of Maxvorstadt in Munich. As a transitory building, it mediates between the cityscape and the old northern cemetery. A rigid, regular plan on human scale creates a variety of harmonious sequences and complex views across the market.
"Each of the eight halls around the central fountain courtyard accommodates four market stalls, which are enclosed by strong masonry pillars. A modest metal roof unifies the space and protects visitors from atmospheric conditions. All materials used are joined in a recyclable manner and can be separated from each other."
Tutor: Prof. Nicolai Bo Andersen, Chair of Architectural Design and Conception
Emails: m.a.peterseim@tum.de and viktoria.kelderer@tum.de
Website: peterseim.site/03-markthalle
The post Technical University Munich architecture students share adaptive reuse projects appeared first on Dezeen.

The co-founder of KesselsKramer is as well known for his personal work as he is his international advertising agency. Here, he tells It’s Nice That about some defining moments in his career to date.
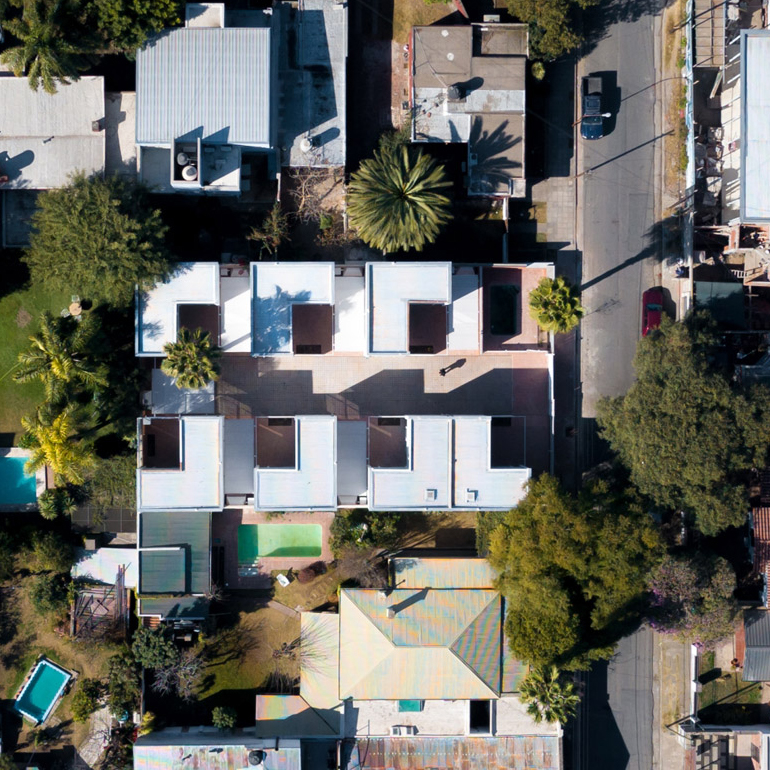
Córdoba-based Studio LZ has designed a group of seven L-shaped, two-bedroom homes in the city of Villa Allende, Argentina.
Named Azaleas, the small housing development was built on a 600-square-metre plot in the north of Villa Allende in central Argentina.
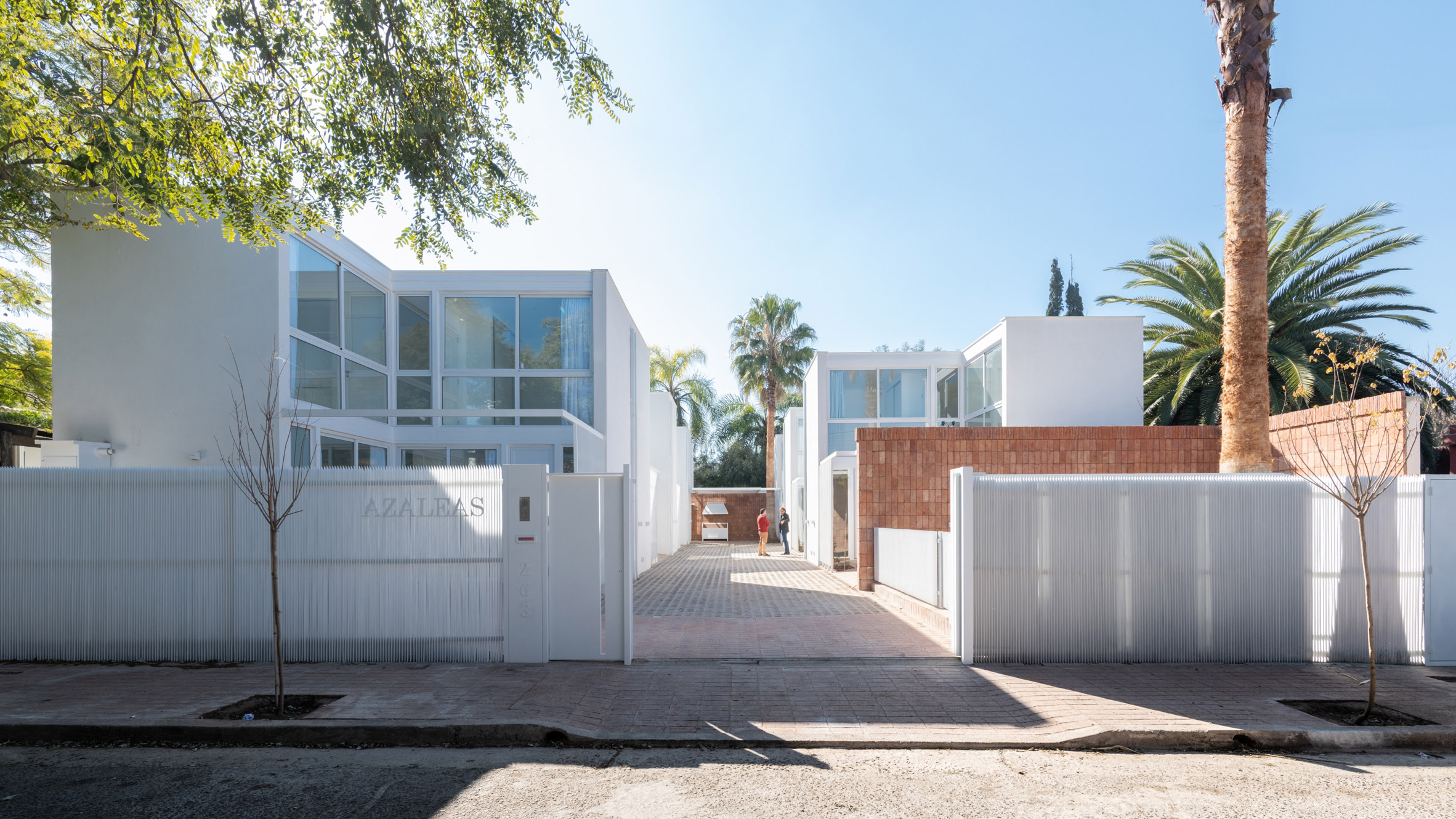
Studio LZ arranged the houses in two rows on either side of a central courtyard with the aim of creating homes that made the best use of the small plot.
"The project is about achieving a good quality of life on a minimal parcel and developing a rational and adjusted architecture that allows the distribution of spatial and economic resources correctly," Studio LZ founder Pablo Lorenzo told Dezeen.
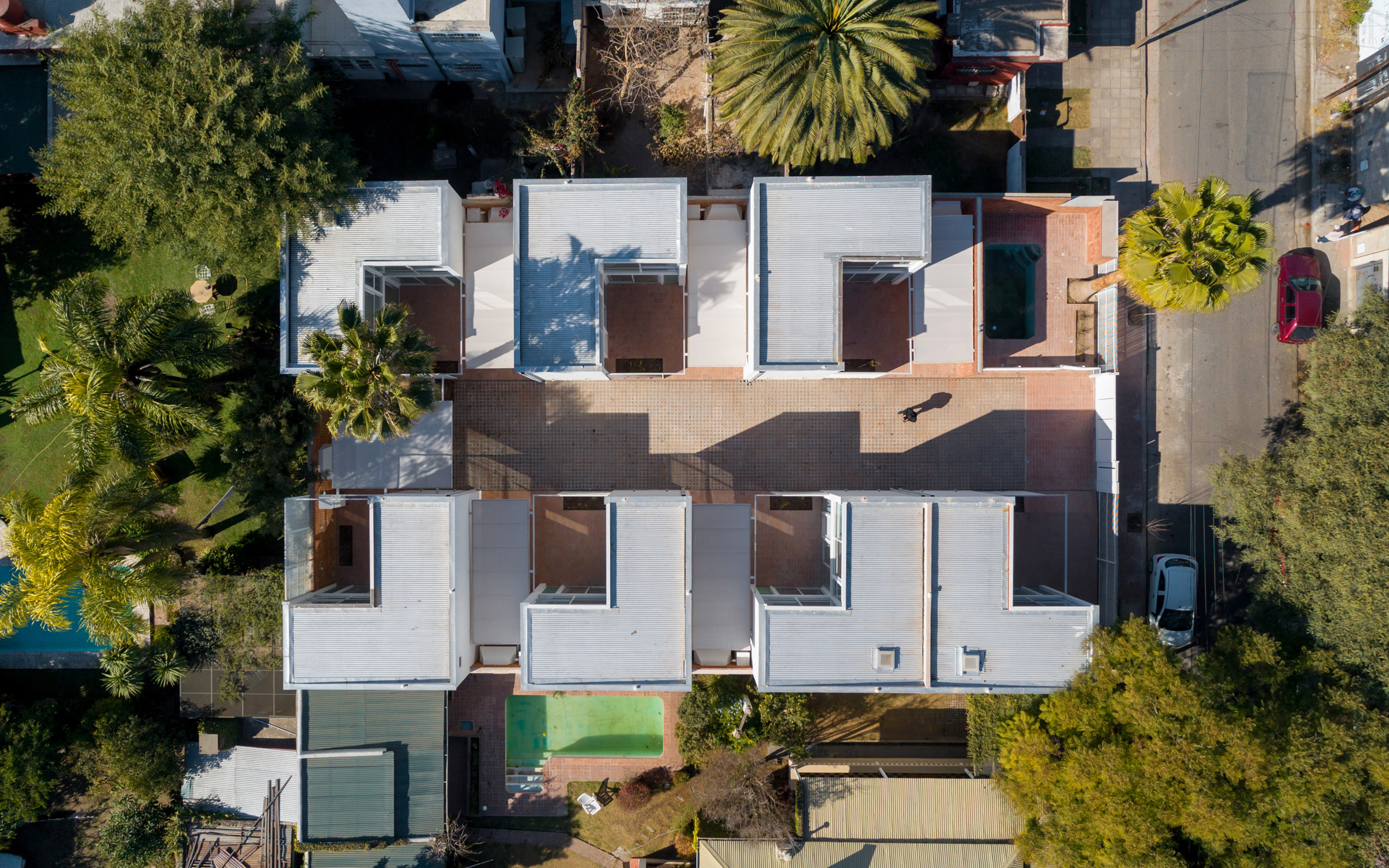
Each of the two-storey homes has the same L-shaped floor plan with large windows on both floors overlooking a small courtyard space.
Five of the seven houses also have an additional outdoor space, a covered area that contains a barbecue, while a communal pool has been built at the front of the development.
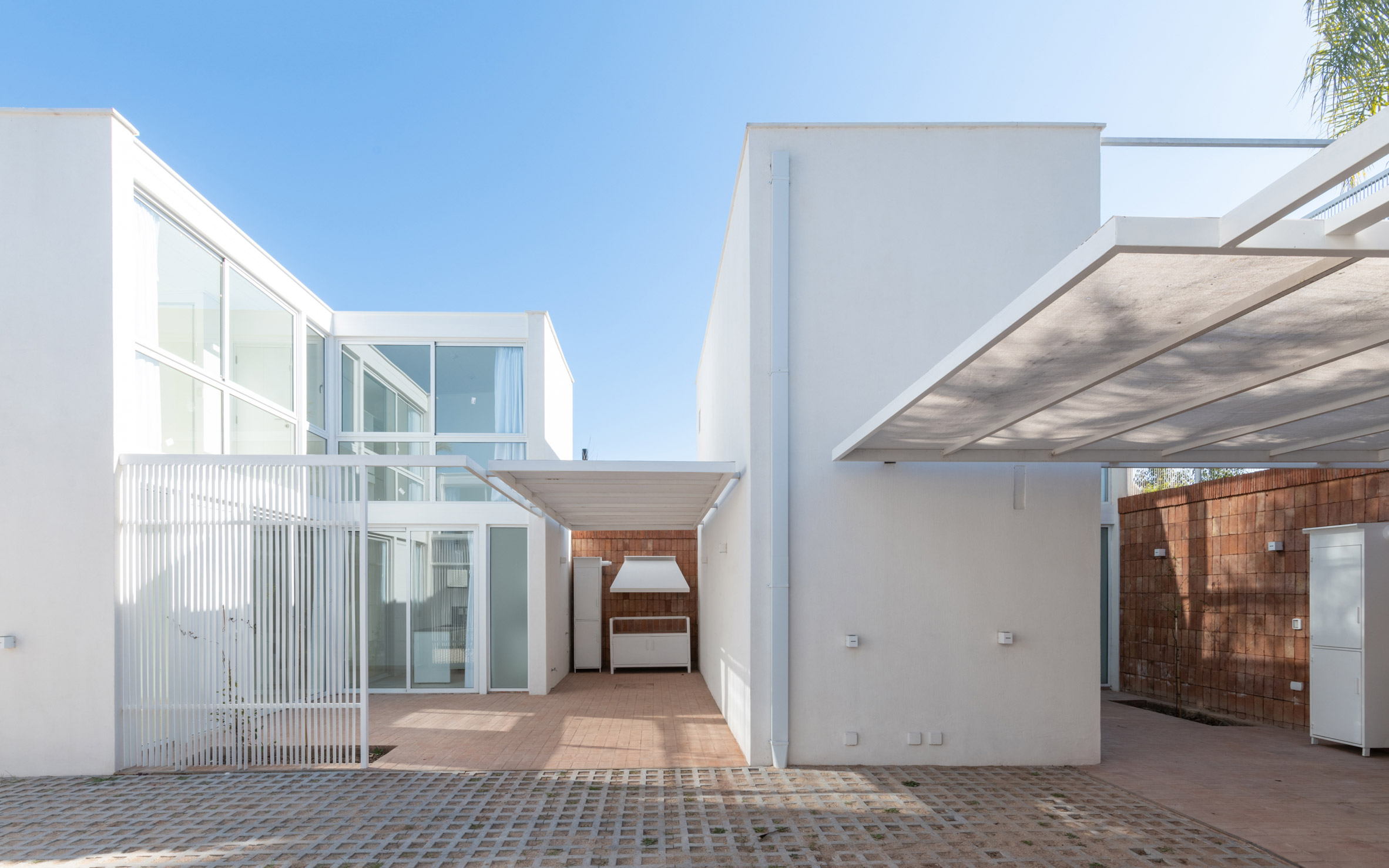
Each of the homes has the same arrangement internally, but they have been orientated in a variety of ways to create a series of private spaces.
"The resulting layout is the answer to a design exercise where the internal functional need interacts with its immediate external environment," explained Lorenzo.
"This geometry allows us to alternate, rotate or mirror each volume to achieve privacy, gain light, generate interesting spatial dynamics, and also collaborates with constructive rationality in terms of time and available resources."
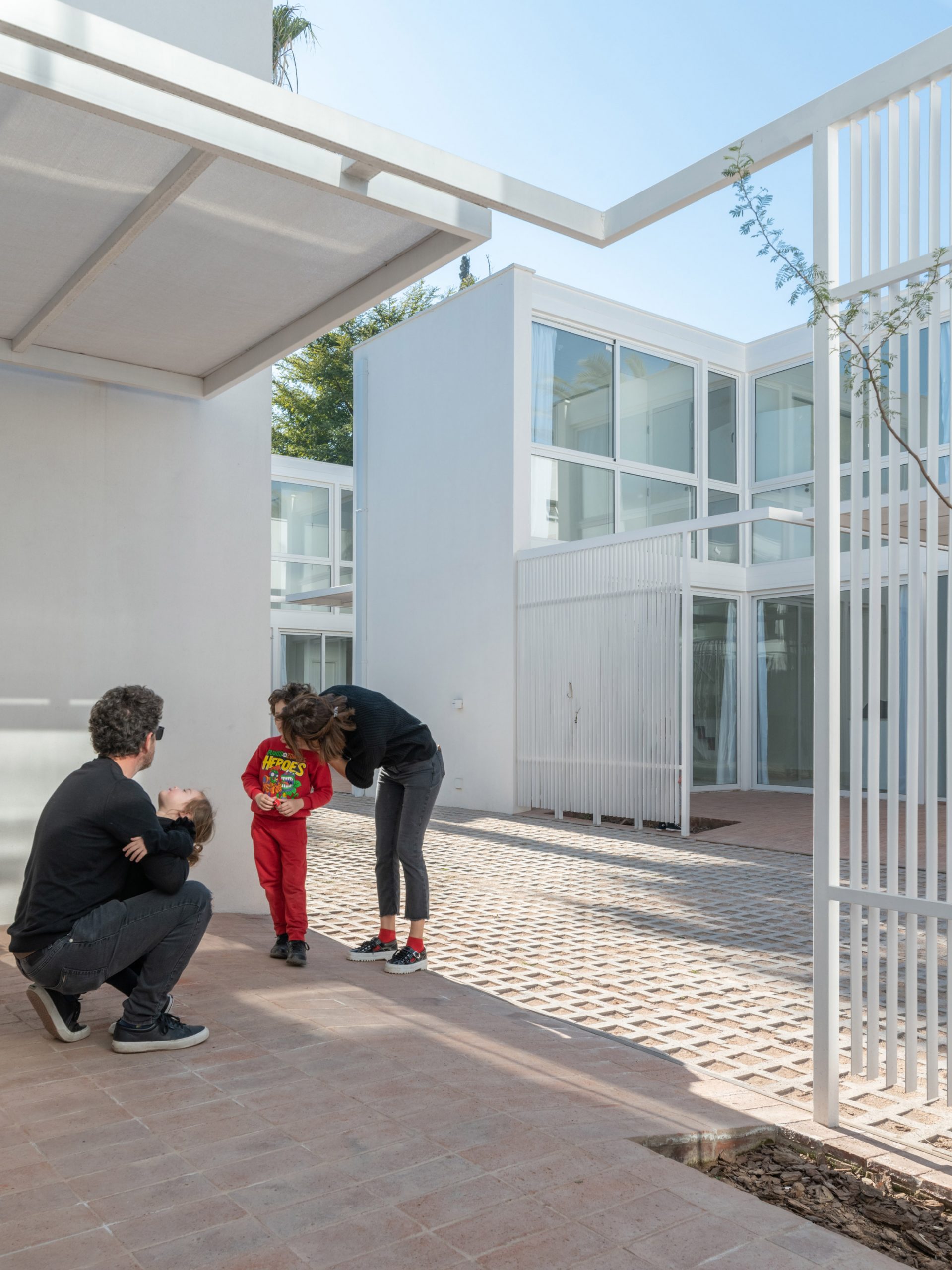
The 63-square-metre homes all contain a sitting area, kitchen and toilet on the ground floor, with two bedrooms and a bathroom on the floor above.
"The key was always to minimize circulation spaces, integrate them and take advantage of that surface to improve the quality of the other areas of the house," said Lorenzo.
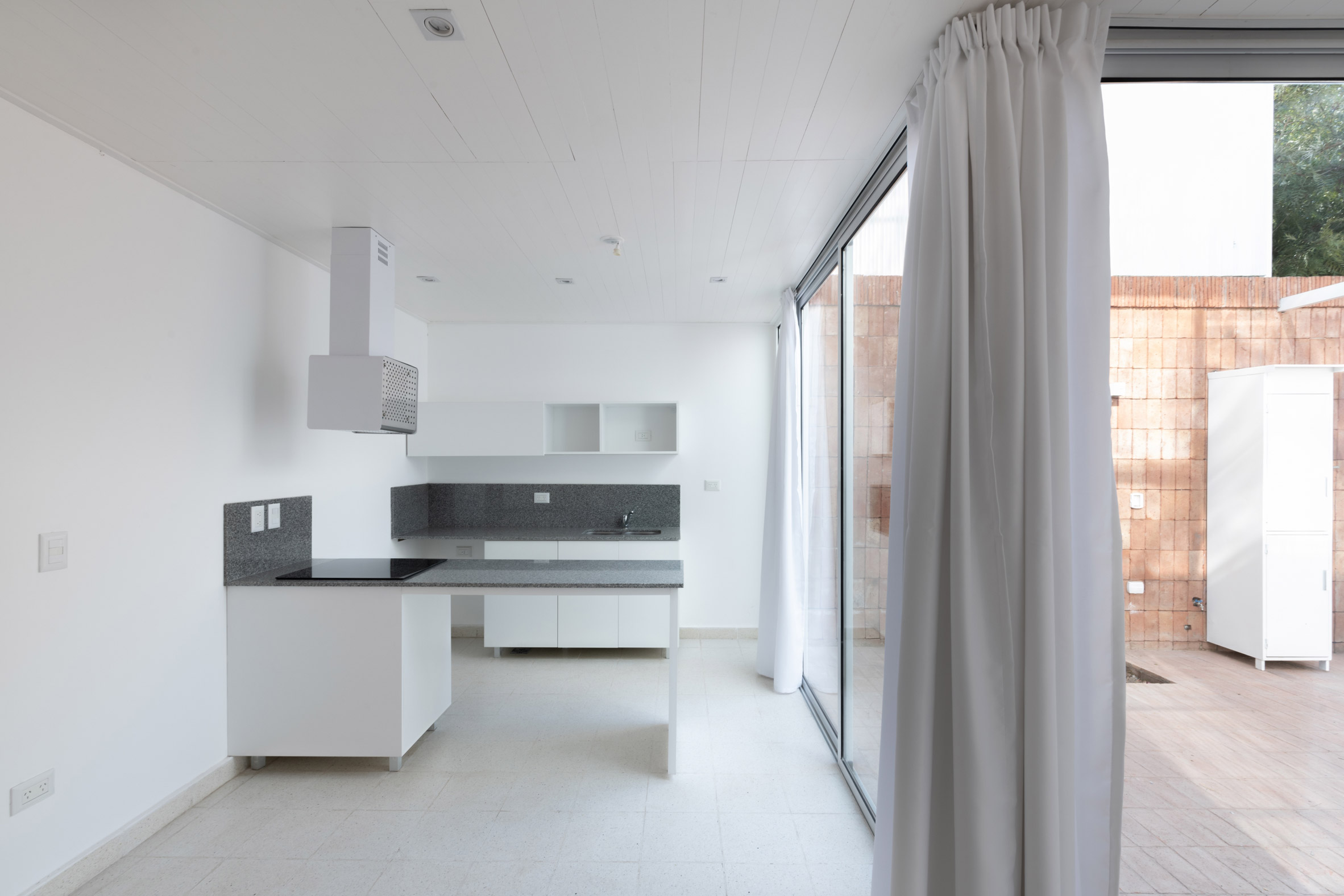
Lorenzo believes that the small, but dense, housing development offers an alternative to apartment blocks being built in the city as the design is closer to that of a "typical single-family house".
"It is difficult to contrast our project with other housing in the city because they are not comparable in terms of density," he said.
"We can say that it is the first of its kind in the central area, the difference with some other nearby case lies fundamentally in the resolution of a piece of integral architecture and the recovery of the spirit of the typical house from the neighbourhood instead of an apartment block."
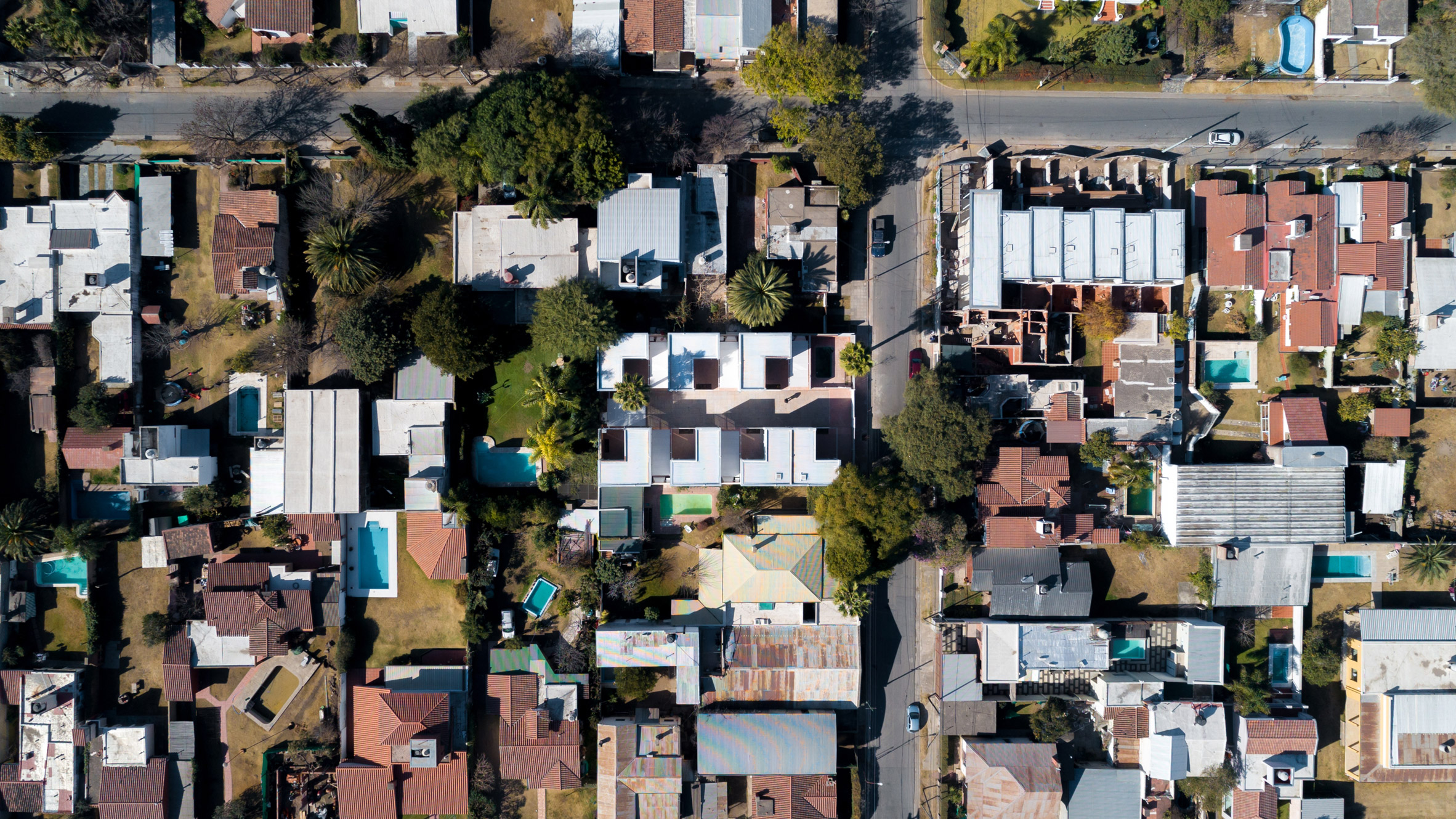
Other recently completed residential projects in Argentina include a brick apartment complex in Mendoza that combines rounded walls, courtyards and portholes and a sheep farm designed as a "compact village" in Patagonia.
Photography is by Gonzalo Viramonte.
Project credits:
Architect: Studio LZ
Design team: Pablo Lorenzo, Ana Laura Rivas, Guadalupe Navarro, Florencia Sanchez Bono, Emilia Bonetti, Francisca Rosa, Celeste Miret, Agostina Tavella, Mariano Villafañe
Client: Habitare
The post Studio LZ creates L-shaped housing community in Villa Allende appeared first on Dezeen.