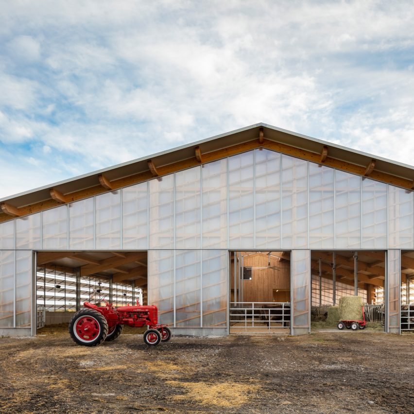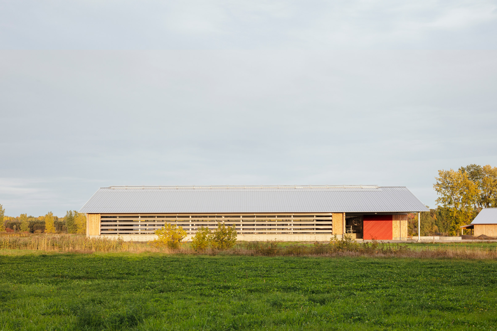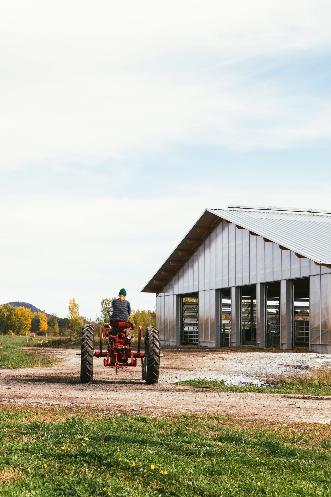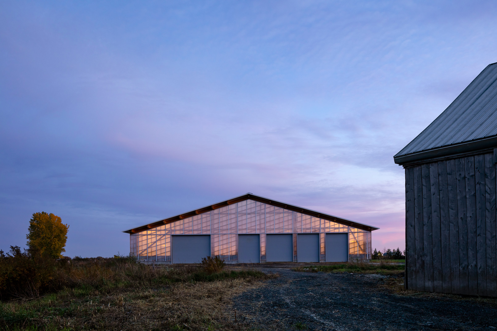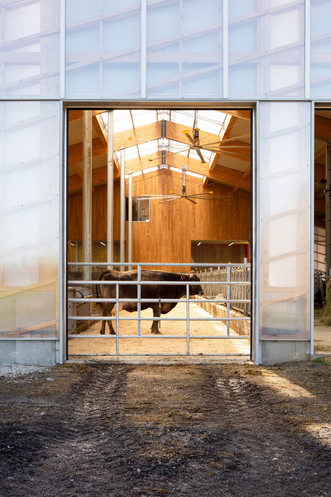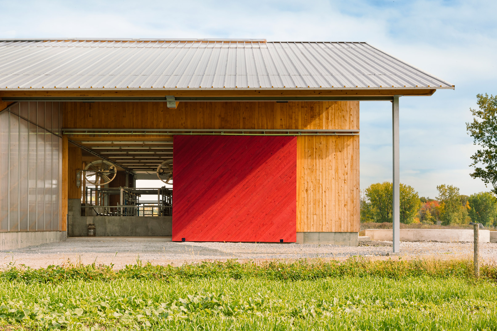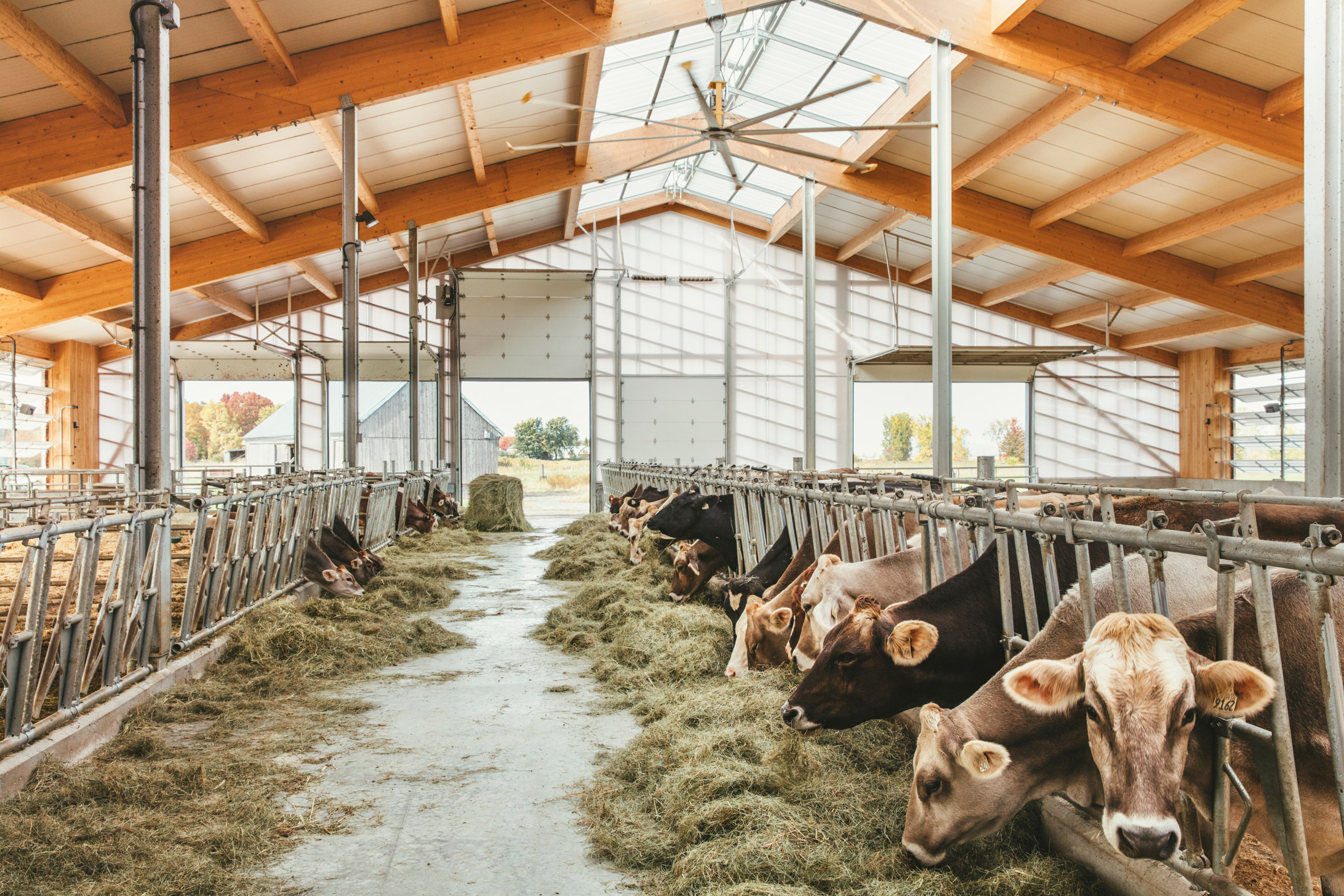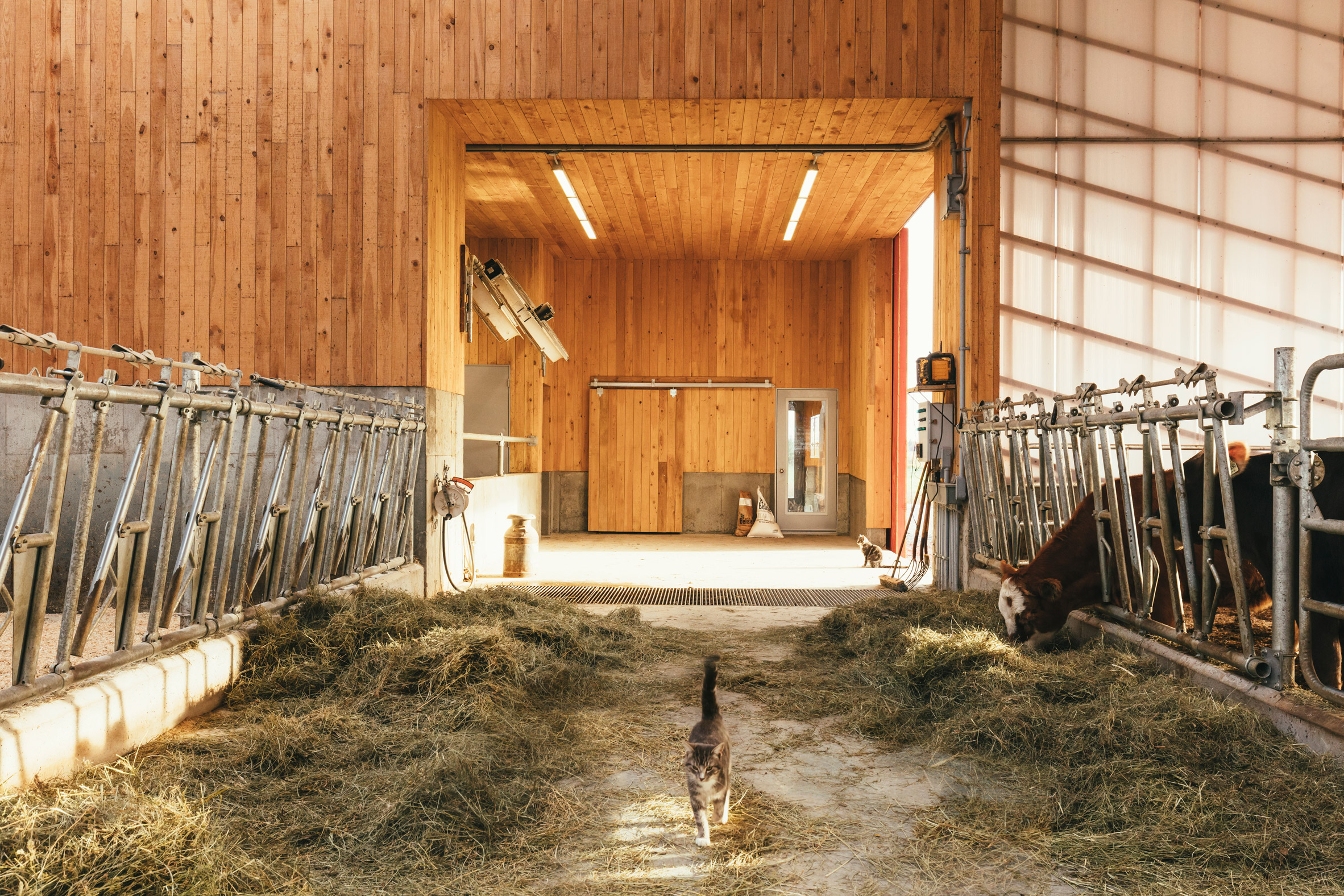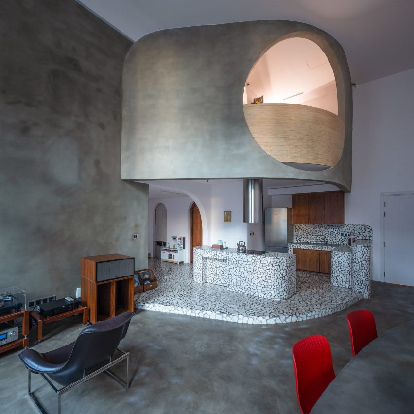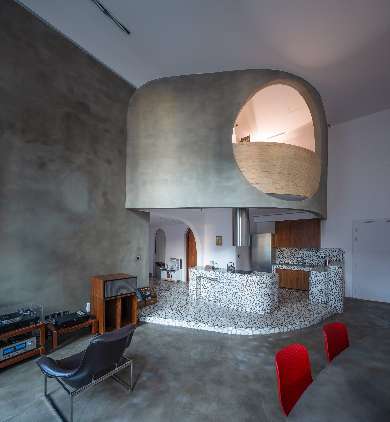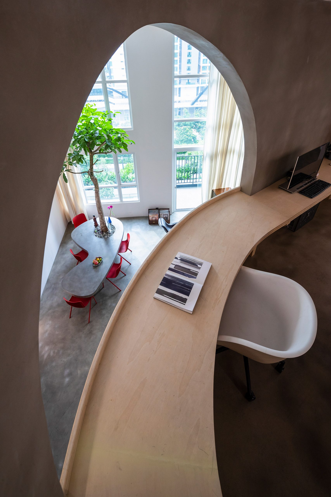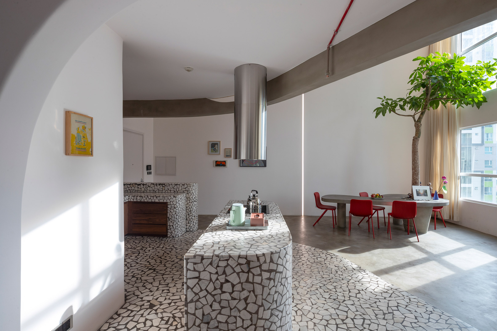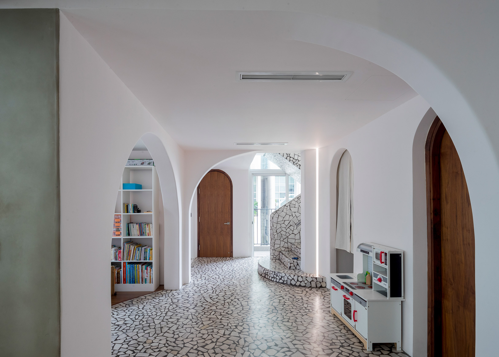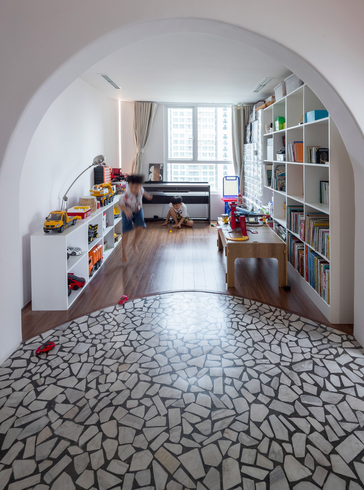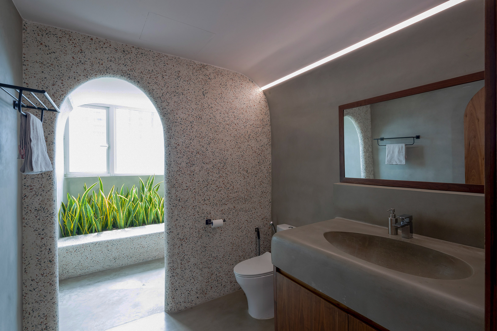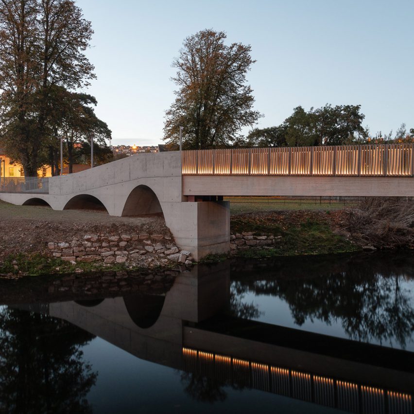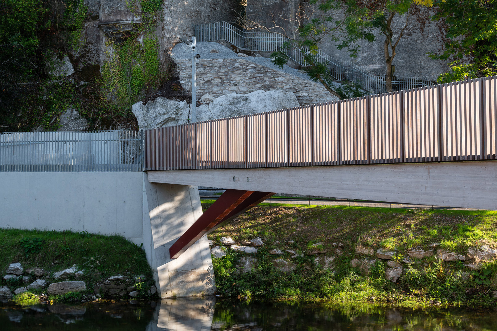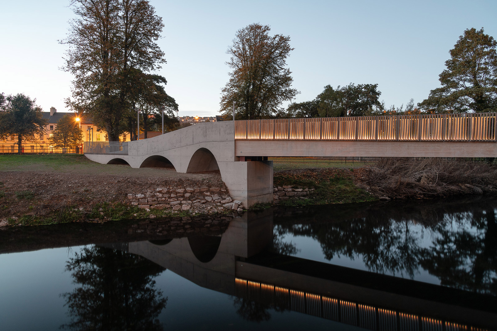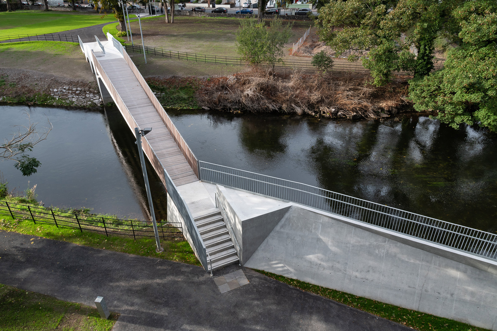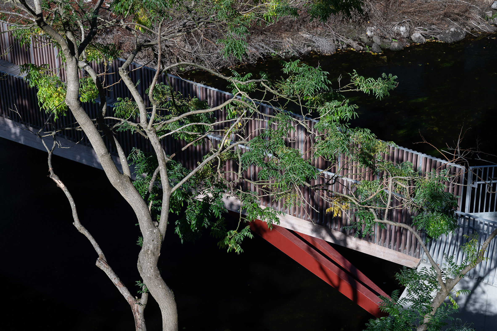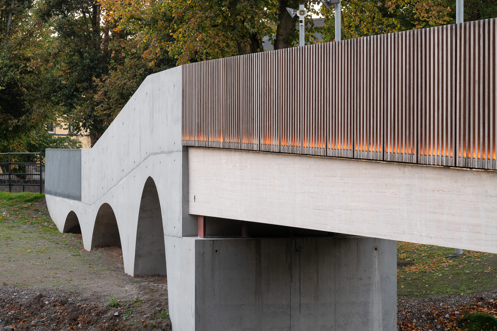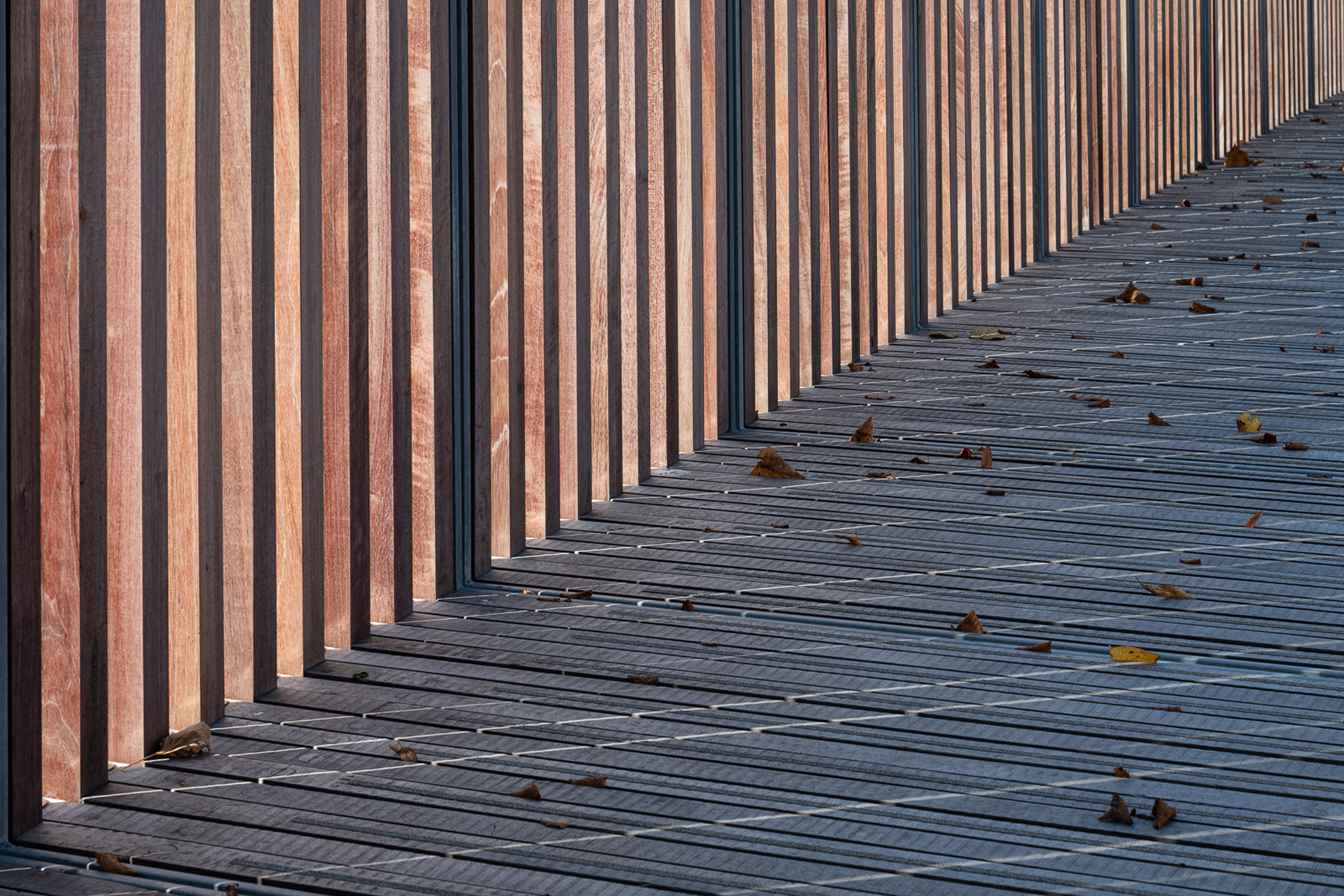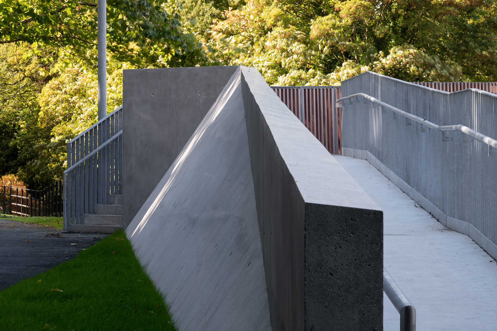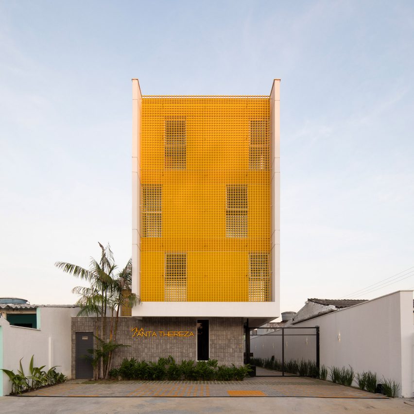
Bright yellow metal grates that take cues from a mango tree detail the facade of this apartment building in Manaus, Brazil designed by local studio Laurent Troost Architectures.
Manga-Vila Santa Thereza is a housing complex in Manaus, a city in Brazil situated along the banks of the Negro River near the Amazon rainforest. It comprises 12 units, three of each type, studio, one-bedroom, two-bedroom and three-bedroom, spread across two buildings that are connected by a small courtyard.
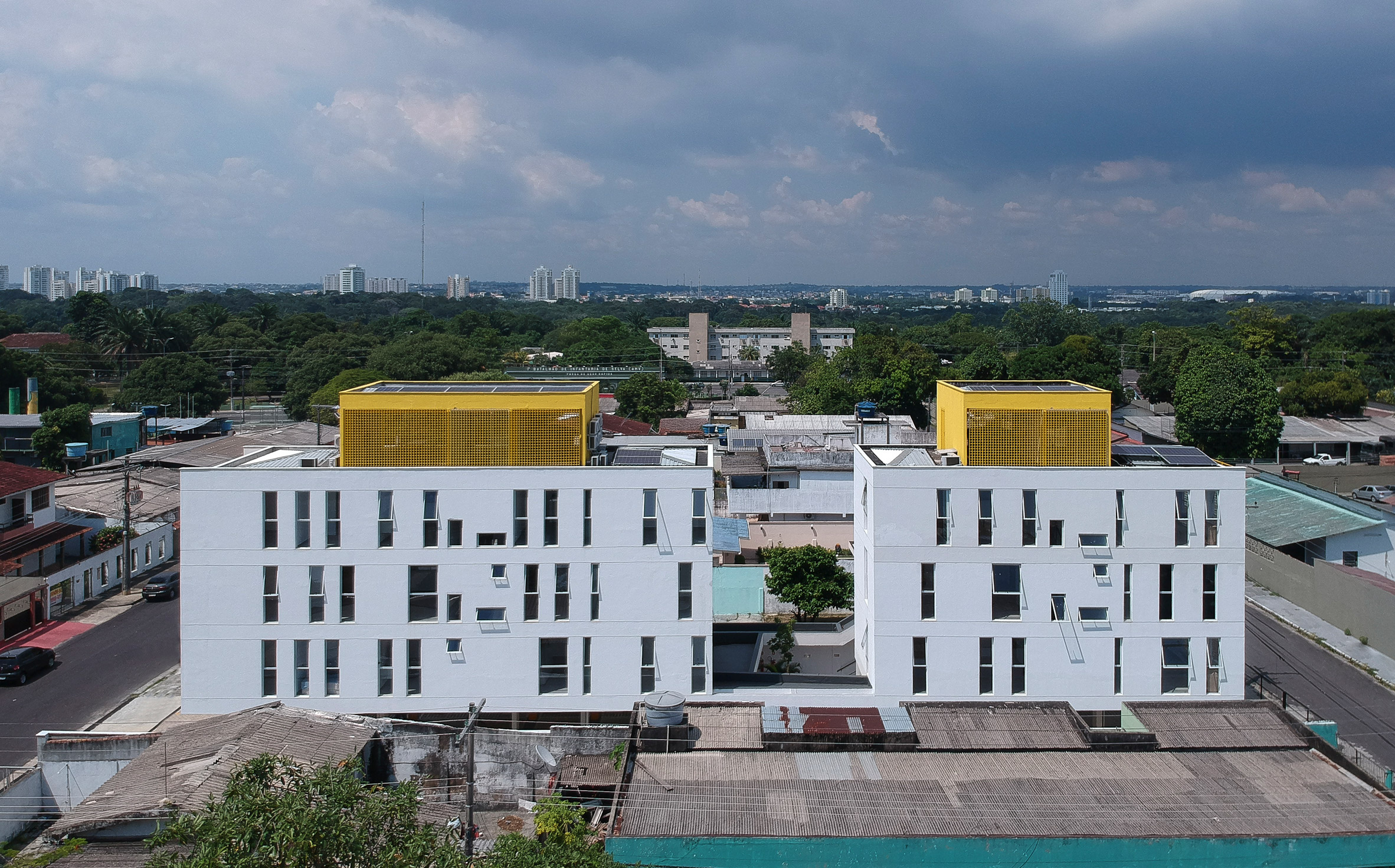
Yellow grates detail the east and west faces of the rectangular buildings and protrude from their rooftops. The bright colour used on the grid-like material draws from a mango tree located on the site.
"On the facades most exposed to the sun (east and west) a metal grid was installed that filters the light and the views, creating a yellowish halo in line with the mango tree that originated the project concept," said Laurent Troost Architectures.
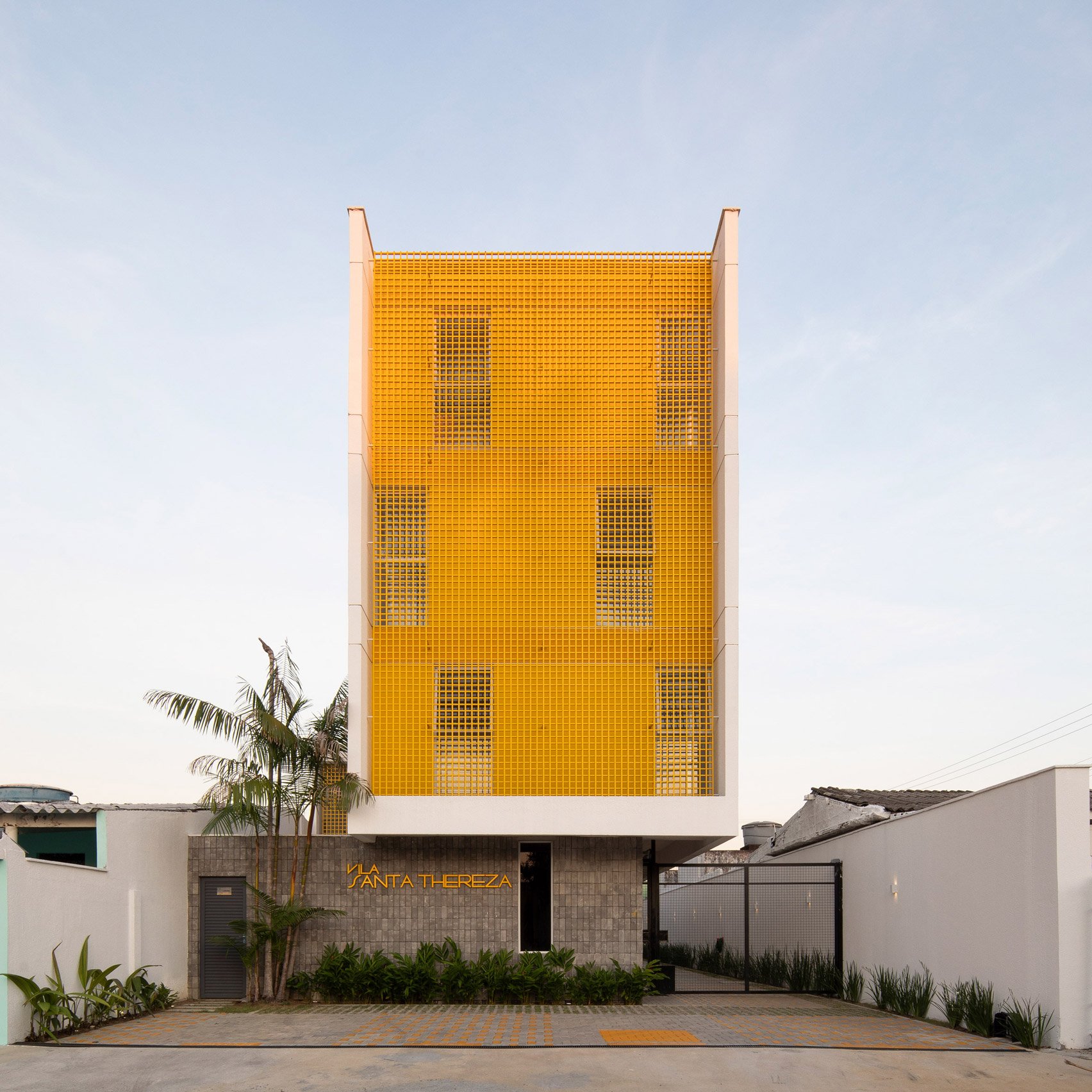
The metal grating filters light that passes through reducing solar incidence and acting as a mechanism for cooling the residential units and allowing for cross ventilation throughout the building.
It is among a series of passive design strategies included in the 1,039-square-metre building, which accommodates a mix of residents, including students, single people, young couples and families.
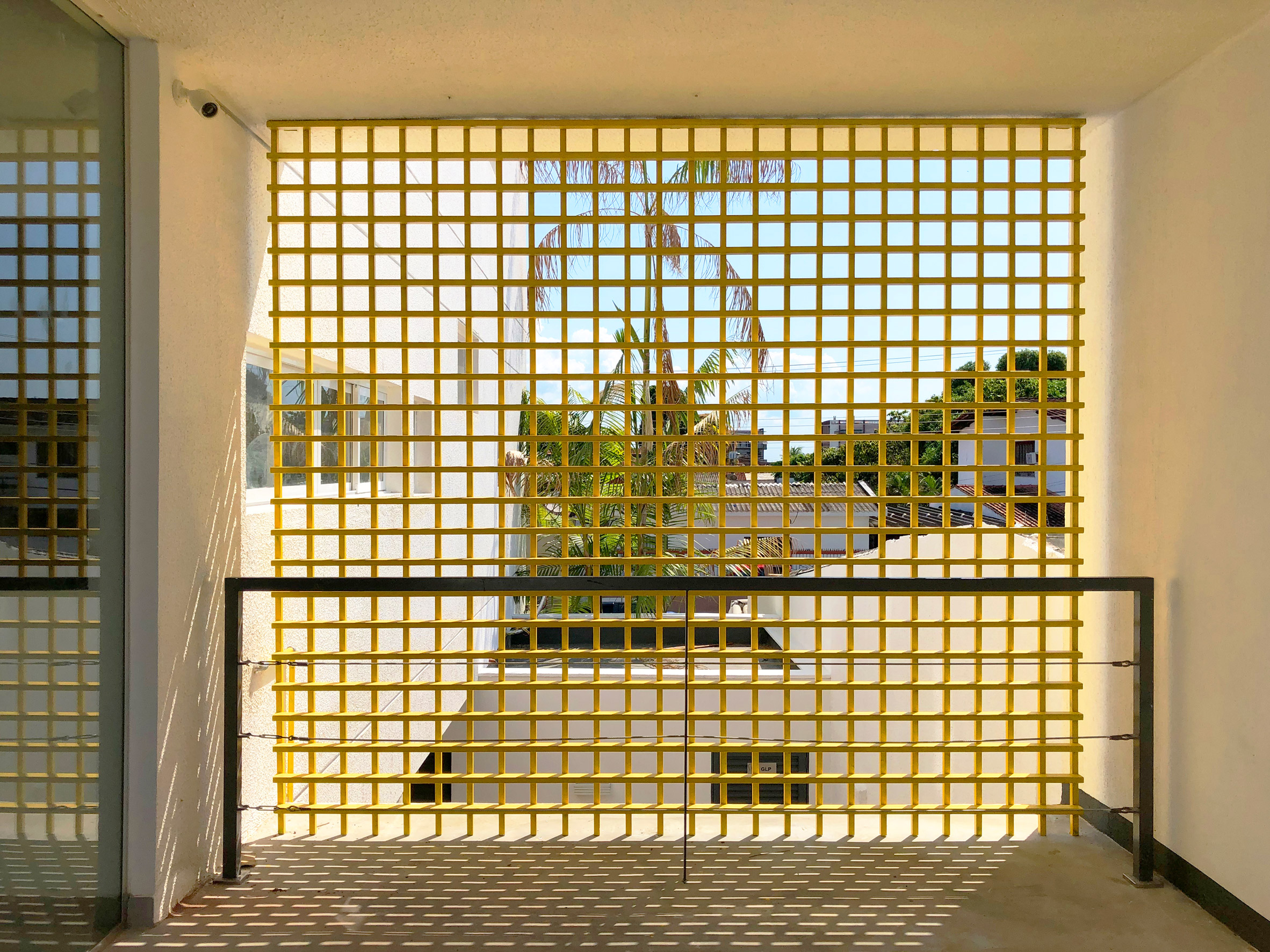
Other energy-efficient practices are photovoltaic roof panels that produce light for the common areas and the gap located between the volumes, which reduces heat transfer.
"The Vila Santa Thereza building tries to present conditions of passive sustainability and identical spatial qualities for all units in order to achieve social equality," the studio said.
"These passive sustainability characteristics of the building allow the demand for energy consumption of each housing unit to be well below the local average."
On the north and south elevations an assortment of various-sized windows are arranged across the white walls.
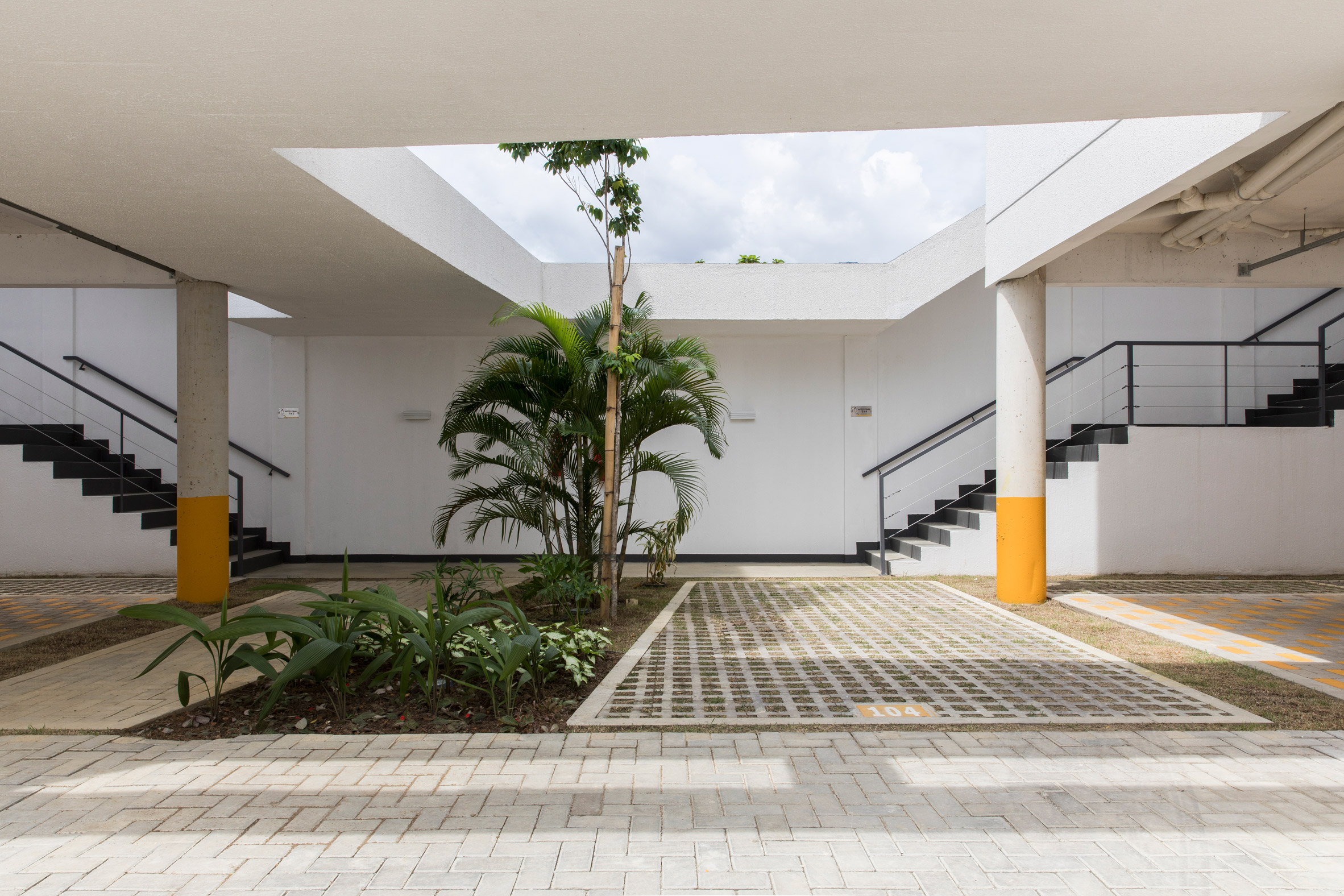
Each unit is outfitted with floor to ceiling windows that provide views of the surrounding neighbourhood and the distant Rio Negro. Inside the apartments, the kitchen and laundry area open up to the living and dining space.
Situated between the two buildings is a partially covered courtyard anchored by concrete columns painted bright yellow to match the screens installed across the facade. The patio doubles as a car park for residents to store vehicles and also features a patch of vegetation with a mango tree.
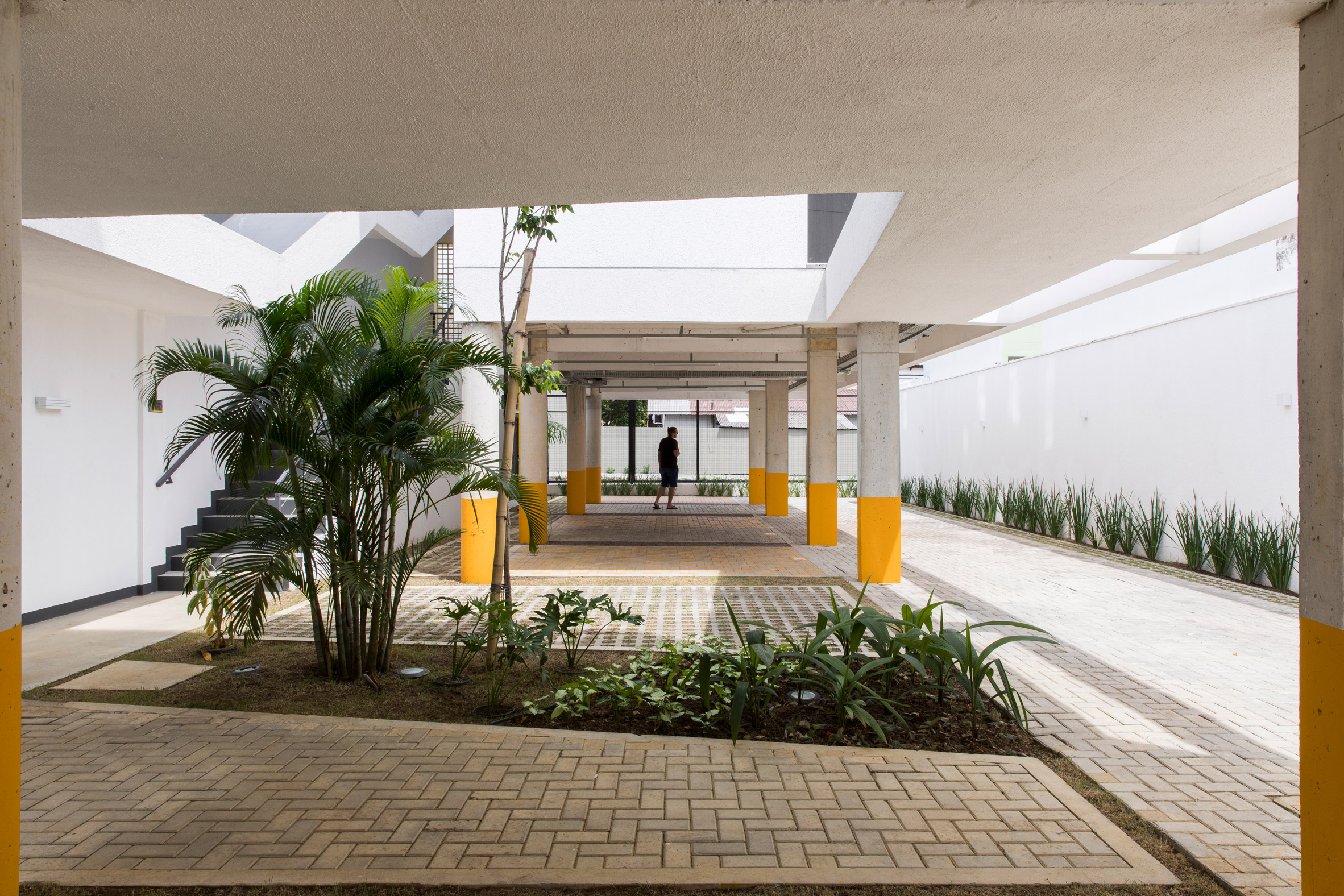
Two sets of staircases against the back wall of the outdoor space lead up to the residential floors. On the top floor there is a shared recreational and dining space that is wrapped in the yellow grating.
Laurent Troost Architectures, which is based in Manaus, also completed a residence in Manaus with a weathered steel roof that folds over the concrete structure. The project was the Dezeen Award winner of the Rural house of the year 2019.
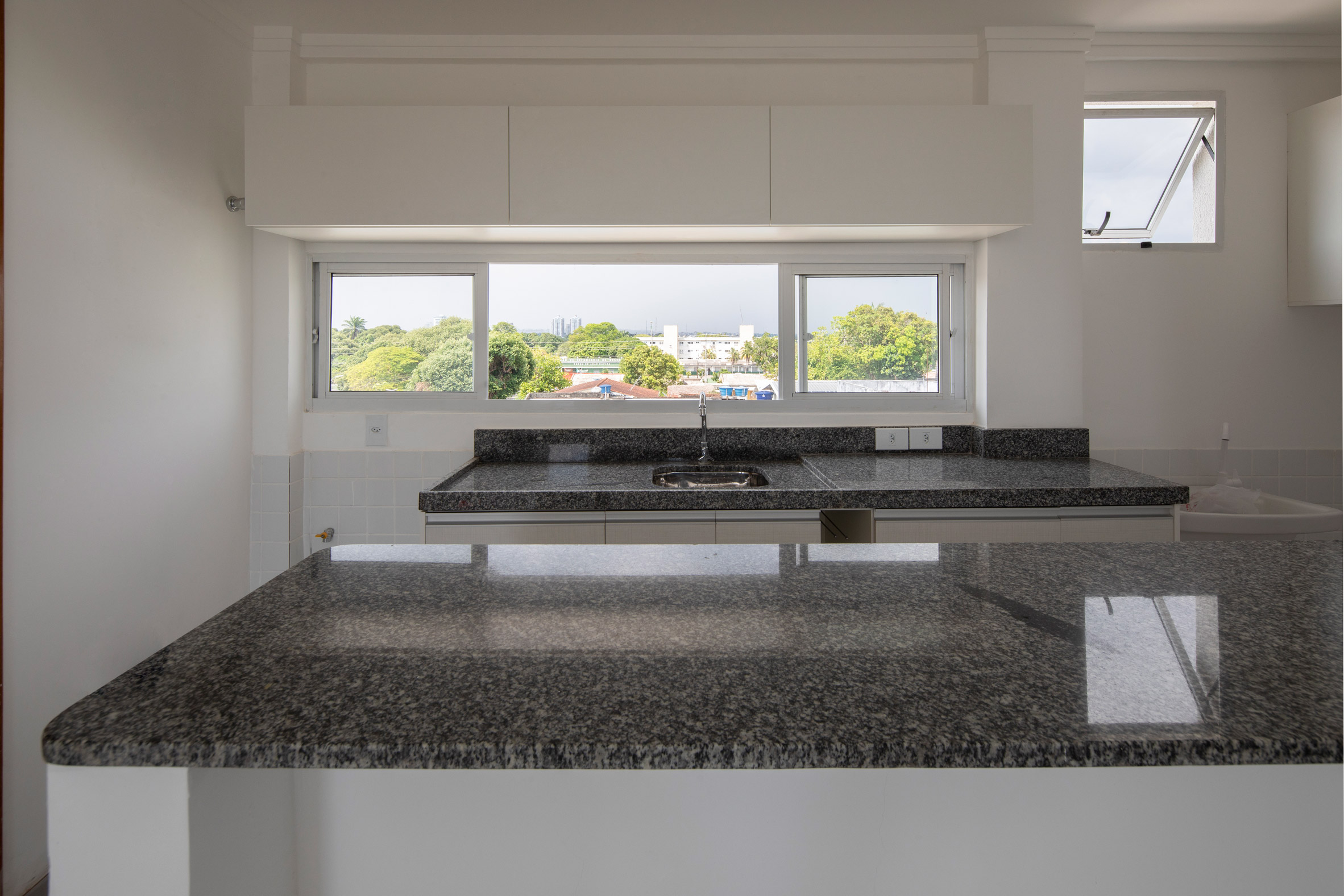
Other apartment buildings in Brazil include a residential tower designed by Pininfarina that takes cues from car design and a design by Isay Weinfeld in São Paulo that comprises stacked volumes lined with vegetation.
Photography is by Maíra Acayaba.
Project credits:
Architecture: Laurent Troost Architectures
SD phase team: Laurent Troost, Diogo Lazari, Raquel Brasil dos Reis
CD phase team: Laurent Troost, Raquel Brasil dos Reis
Structure: Thais Nina
MEP: Eng. Harlen Santos
Landscape: Laurent Troost, Hana Eto Gall
The post Yellow grates filter light into apartment building by Laurent Troost Architectures appeared first on Dezeen.
from Dezeen https://ift.tt/3iRL0kN




