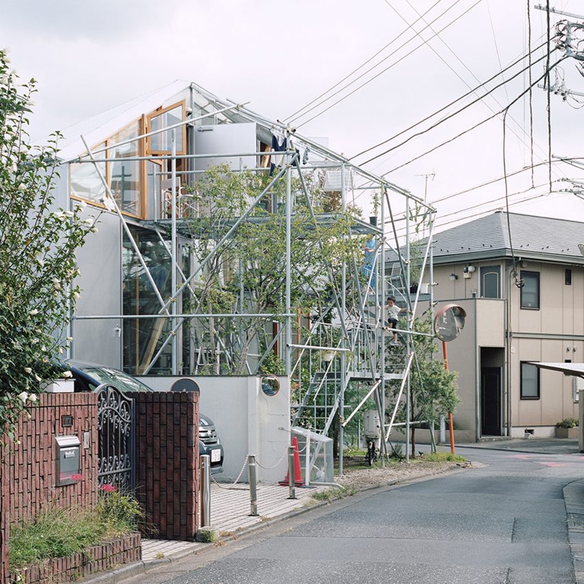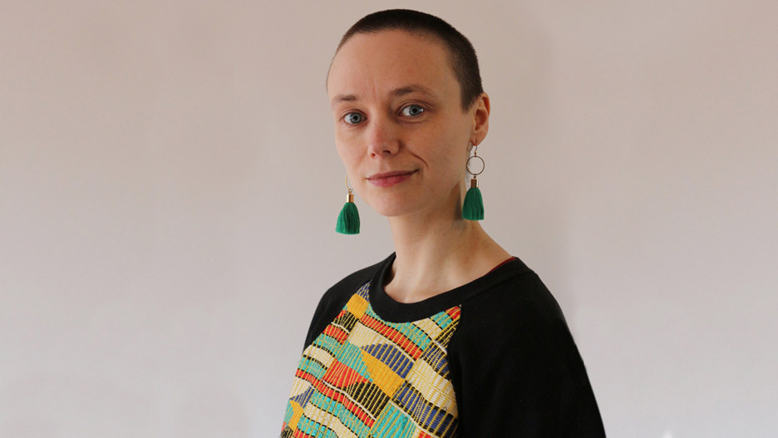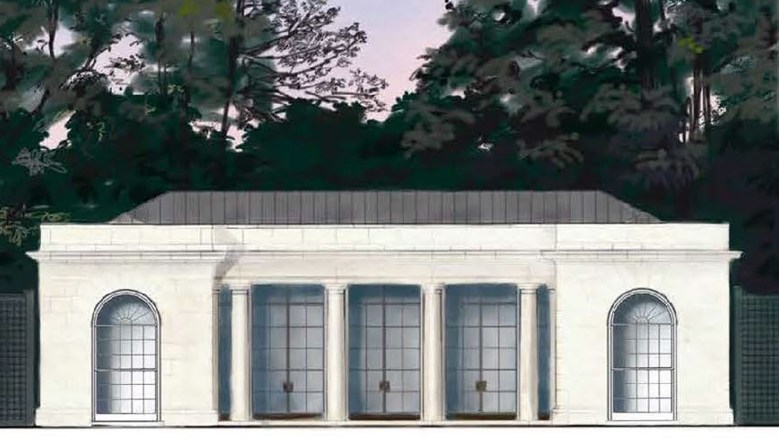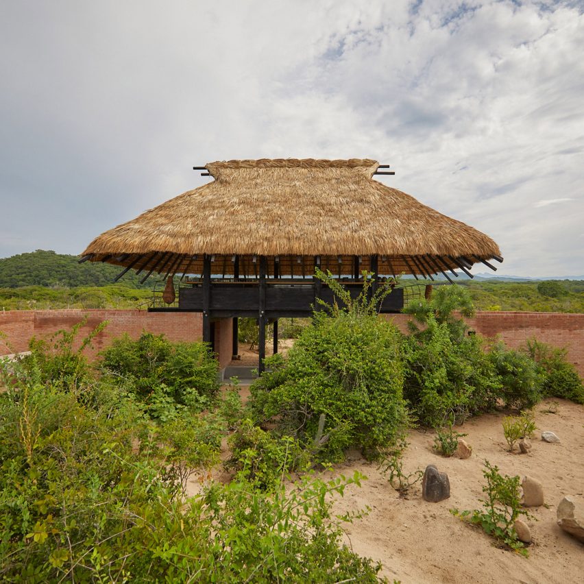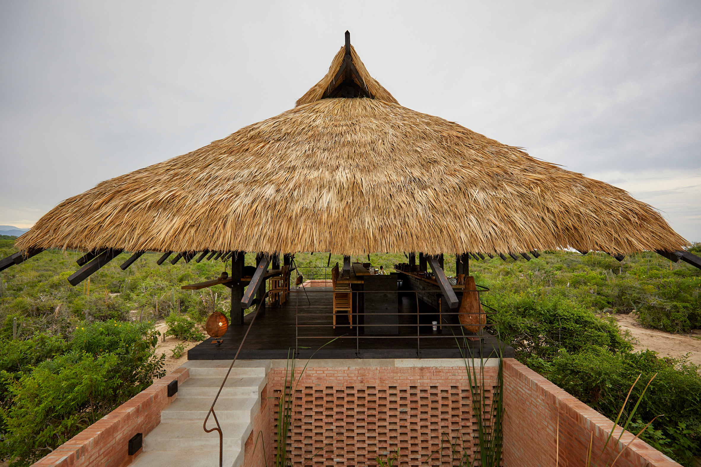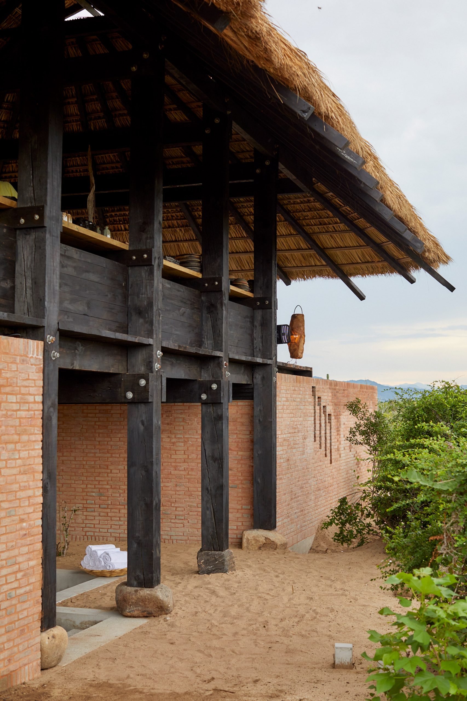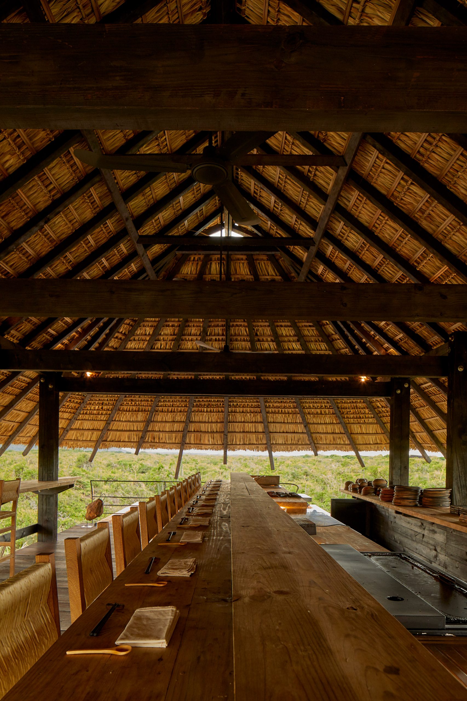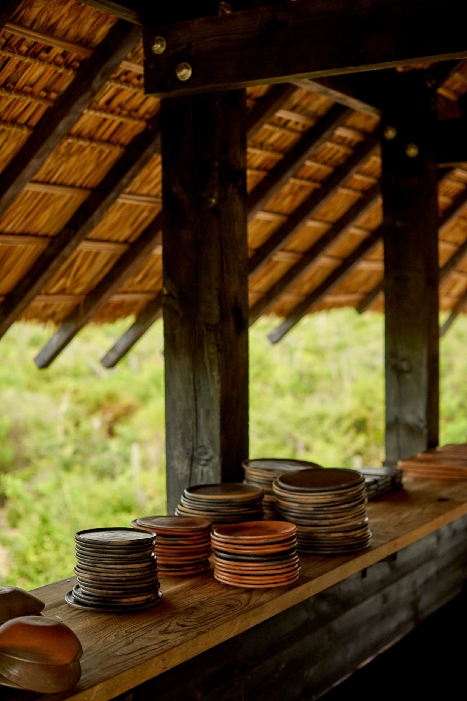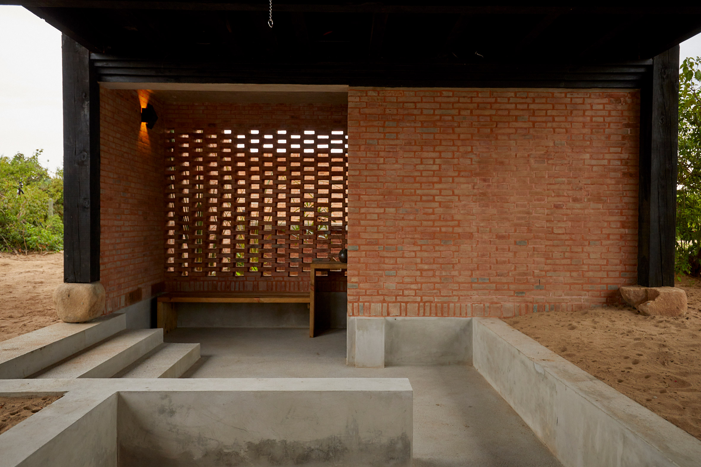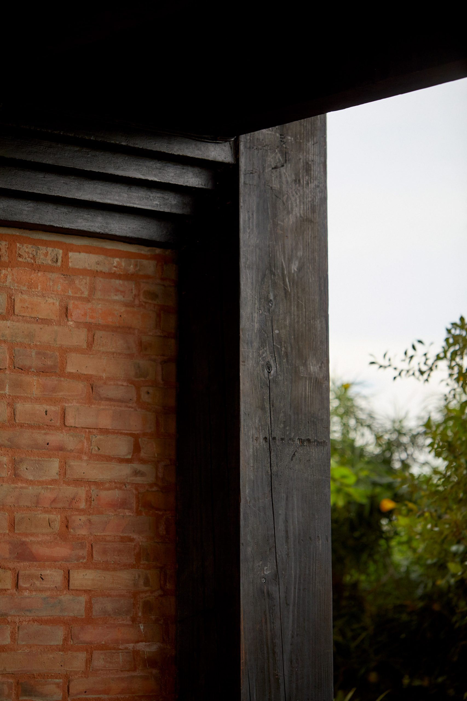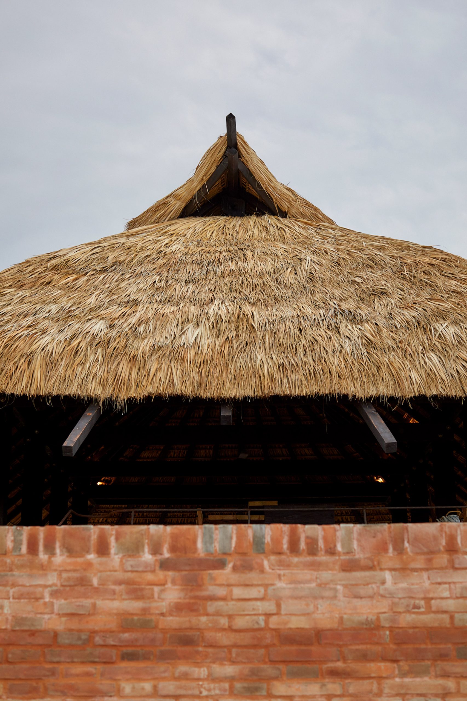
Black architects are forced to be palatable in order to be successful, says architectural designer Naila Opiangah, who shares her experiences of racism within the industry.
For months now, the discourse on race and equity has been predominant in every setting of our lives. Non-black people have had another series of introductions to the injustices faced by the black community.
This flux of attention on racism that emanated from police brutality is not a novel occurrence. In fact, in the short period of time I've lived in the US, from late 2012 to today, several murders of innocent black people by the police received similar attention and sparked protests by the Black Lives Matter movement.
Architecture has never been a haven for genuine racial discourse in my experience
What is different today is that the killings that occurred on 13 March, 25 May and 12 June triggered a reckoning on racial injustices at all levels of society, pushing the movement well into the architecture and design world.
Architecture has never been a haven for genuine racial discourse in my experience. In my opinion, it has been a petri dish for blatant racism. When I moved to the US from my home country of Gabon to study it and later to practice it, I did not expect that my success would be defined by how well I managed to suppress my black and African identity.
I learned early in the process that assimilation was a must in order for me to fit in a field where black people only account for a sliver of its members. This awareness came after direct and indirect forms of discrimination and microaggressions in school, from the studio workshops to the midterm and final reviews.
I also quickly realised that my mere presence, perceived as an oddity and often a threat, was something that I had to justify, not only with the quality of my work but also through the degree of my eloquence. One instance of the many microaggressions I was subjected to was when I was told by a guest juror that I was a better foreign student because of how articulate I was. However, I should quit talking about race so much as it distracted the audience from my otherwise good studio project.
Entering the professional practice of architecture was equivalent to graduating to a higher level of social gymnastics
I can also recall the time when one of my studio projects involved researching a neighbourhood in the Chicago South Side with all of my studio mates. Only one of them seemed truly committed to understanding that neighbourhood while the rest kept on sharing prejudiced and racist "observations" and fears of going on a studio visit in a predominantly black neighbourhood, that is "infested by gang violence".
Being the only black student in that group, I always tried to reassure them, but I ended up feeling defeated and exhausted.
Despite working extra hard to prove my worth as a student of the academic institutions I attended, it never felt good enough, and that shortfall followed me well beyond college. Entering the professional practice of architecture was equivalent to graduating to a higher level of social gymnastics.
I participated in the marginalisation of other black people by accepting the marginalisation I was subjected to
Considering that getting this far in the field is still so rare for a young black woman, I navigated these spheres resolute to constantly express my gratitude for such a chance. In a less sarcastic way, it meant that I defeatedly complied to the low assessment that was established of me, convincing myself that it was a sort of rite of passage. I participated in the marginalisation of other black people by accepting the marginalisation I was subjected to.
Early in my career, I accepted a position much lower than my qualifications because I believed my employers knew better. After months of doing my best to please them, I was told by one of the principals that he and the rest of the leadership team was very concerned by my communication style and tone. That comment came after I finally gathered the courage to ask for the better position I was "promised" to have. Blooming into my full self and attempting to exert my full potential was always something that I felt could negatively affect my career growth; unfortunately, it did.
Black people evolving in architecture and design face a disturbing amount of racism. It is insidious, vain and strategically set up to keep us away from the upper echelons of the practice.
Although a very few of us manage to make it as far as possible, the treatment of the majority of us remains increasingly appalling. As society tackles once again the issue of race and policing, I can't help but wish for architecture to address its own issues of policing of the black people who practice it. I long for the day where suppressing my identity is no longer part of the job. Until then, I weave my way through the spaces, enduring one gaslighting at a time.
The post "I long for the day where suppressing my identity is no longer part of the job" appeared first on Dezeen.
from Dezeen https://ift.tt/3hPSyEq








