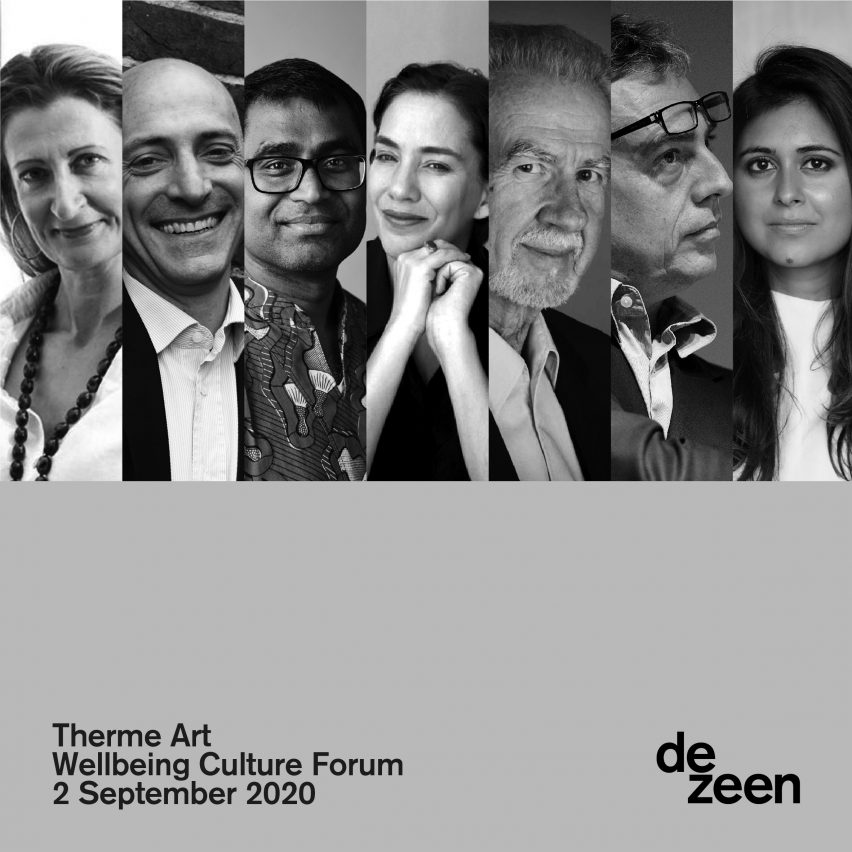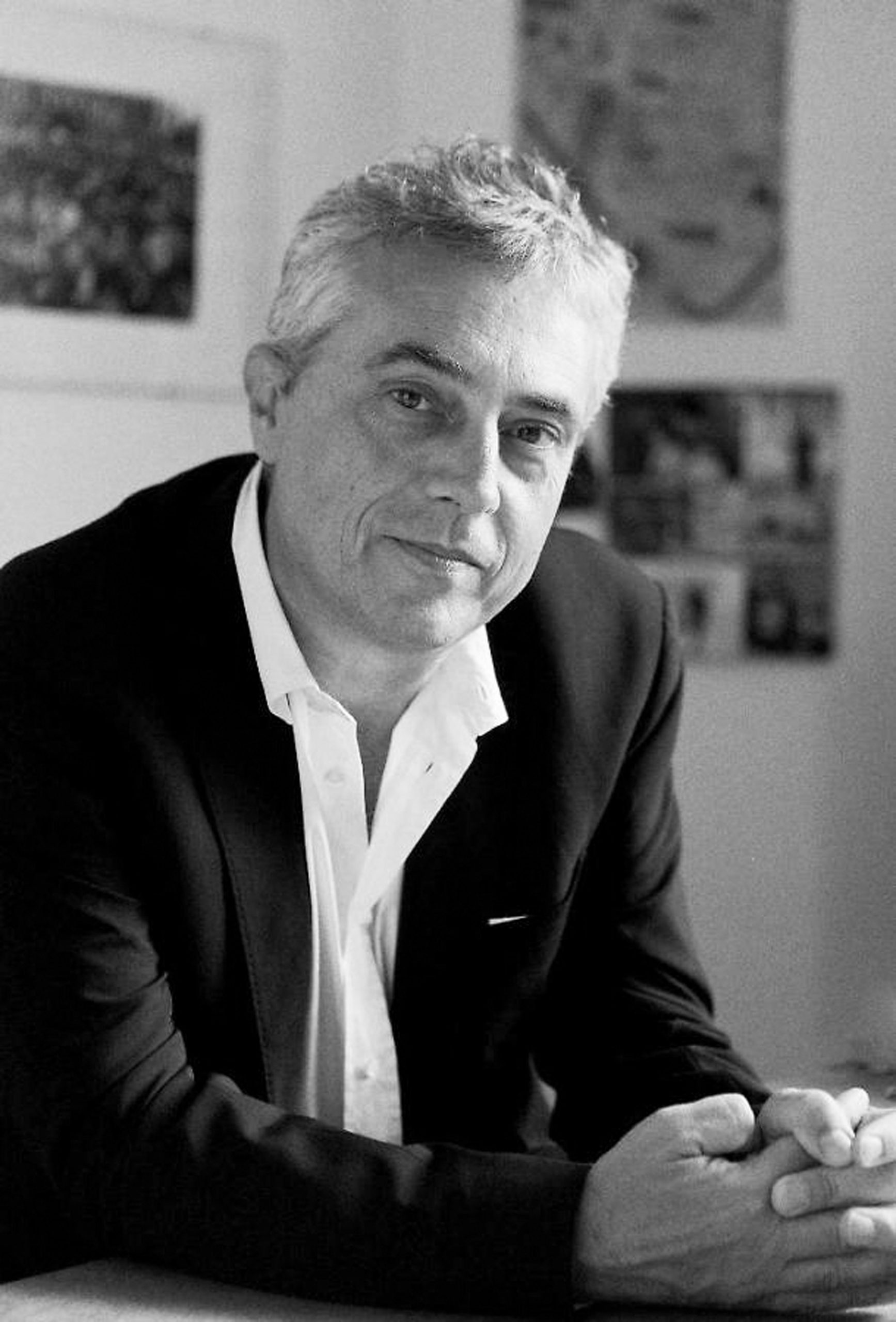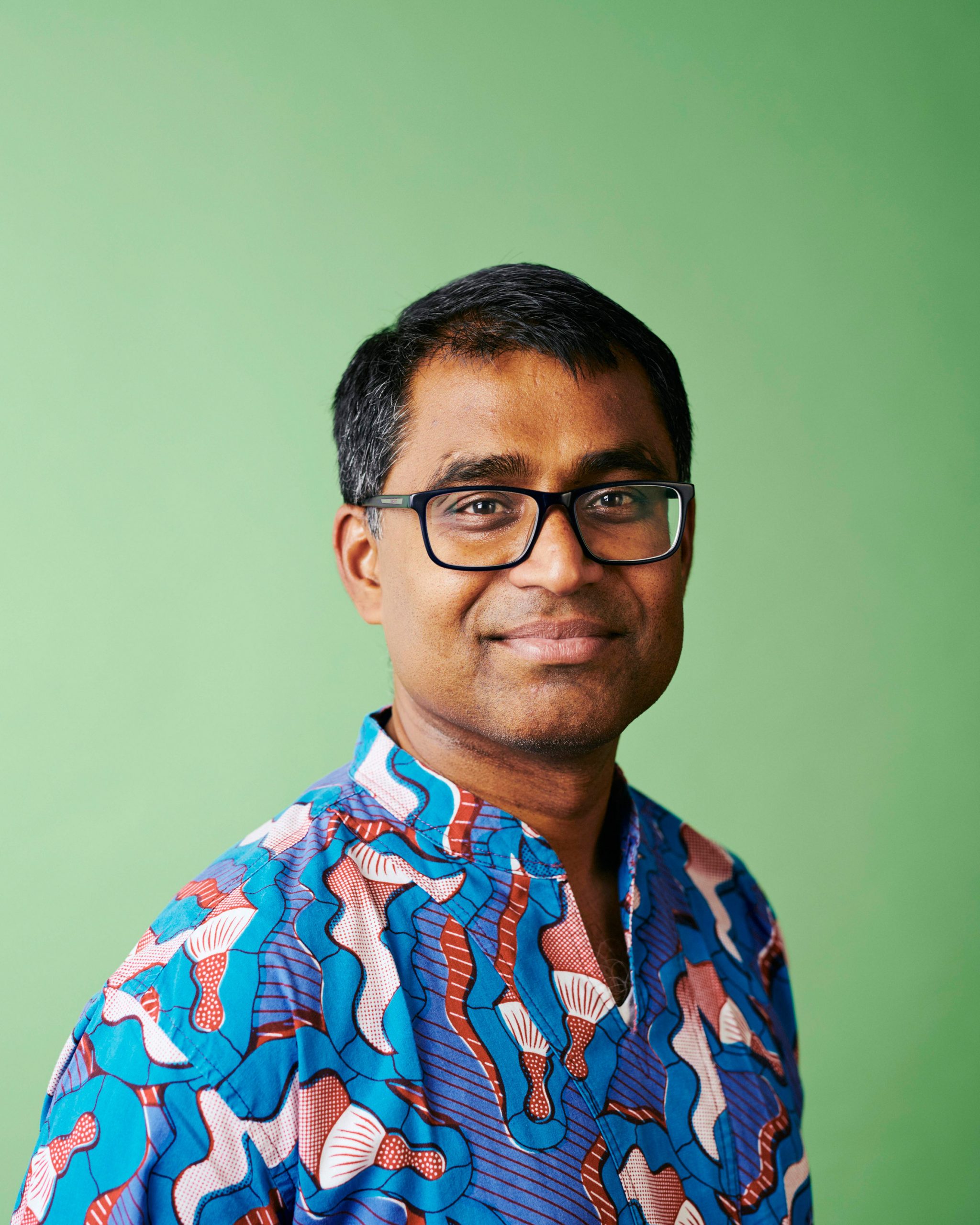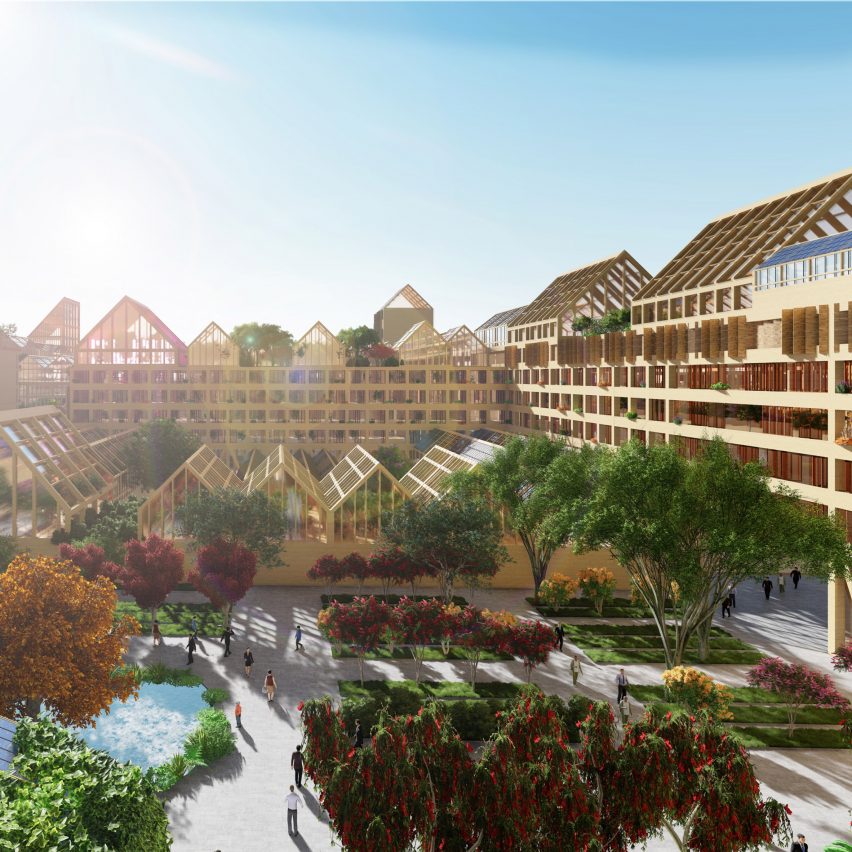
Self-Sufficient City by Guallart Architects is a concept for a housing development in Xiong'an New Area, China, which would be able to produce its own energy and food during another coronavirus lockdown.
Spanish studio Guallart Architects included greenhouses for growing food, large sloping roofs covered in solar panels, and workshops filled with 3D-printers in its design.
Its scheme won the residential and communities category in a competition to design new urban typologies for Xiong'an New Area run by the local government.
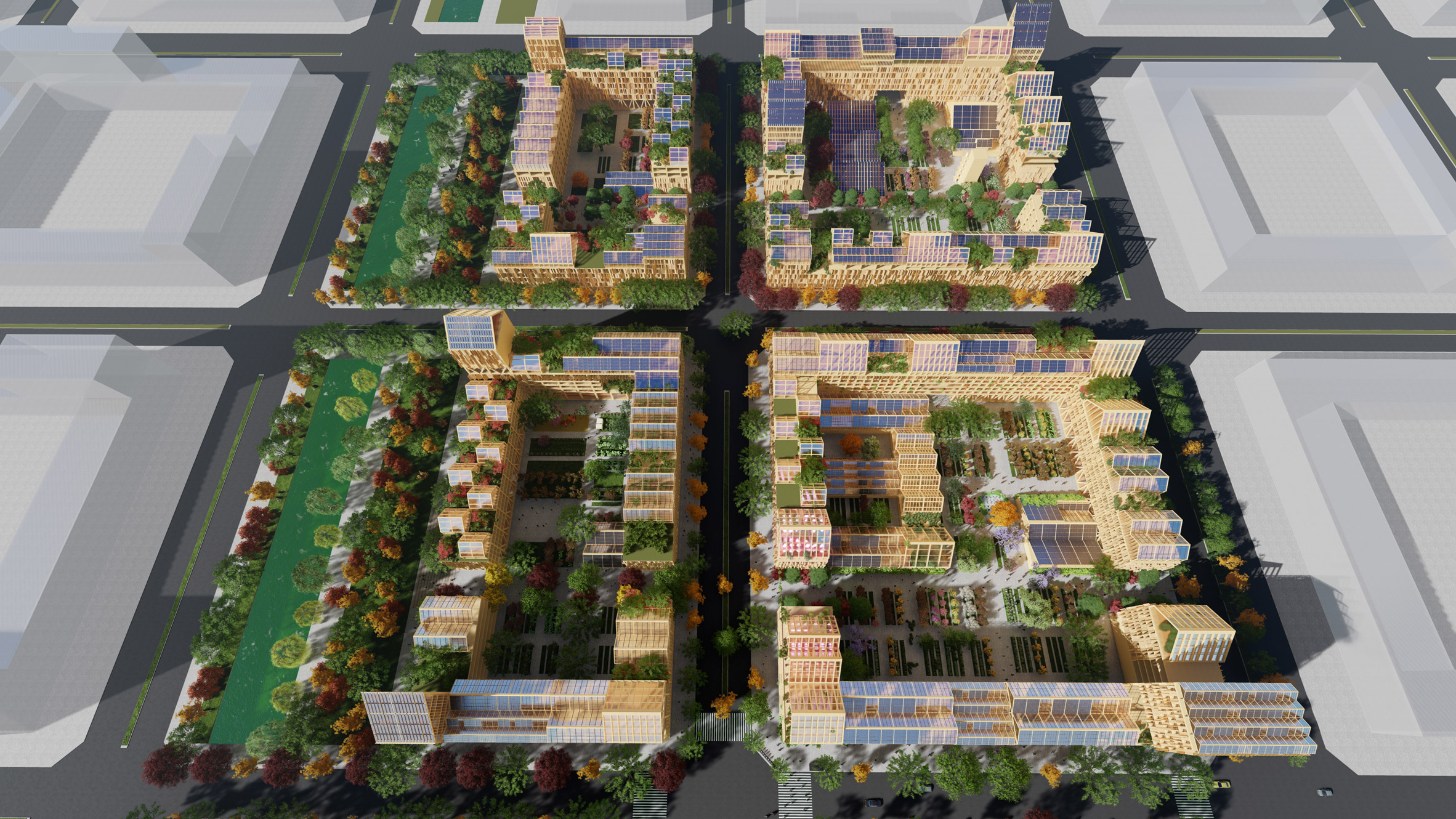
Designed for an area of Hubei province 80 miles from Beijing that is being turned into a new green city, Guallart Architects designed their winning entry under coronavirus lockdown restrictions and used this as inspiration for the Self-Sufficient City.
"We developed this project during confinement," said studio director Honorata Grzesikowska.
"The entire team worked from home and we decided to include all those aspects that could make our lives better."
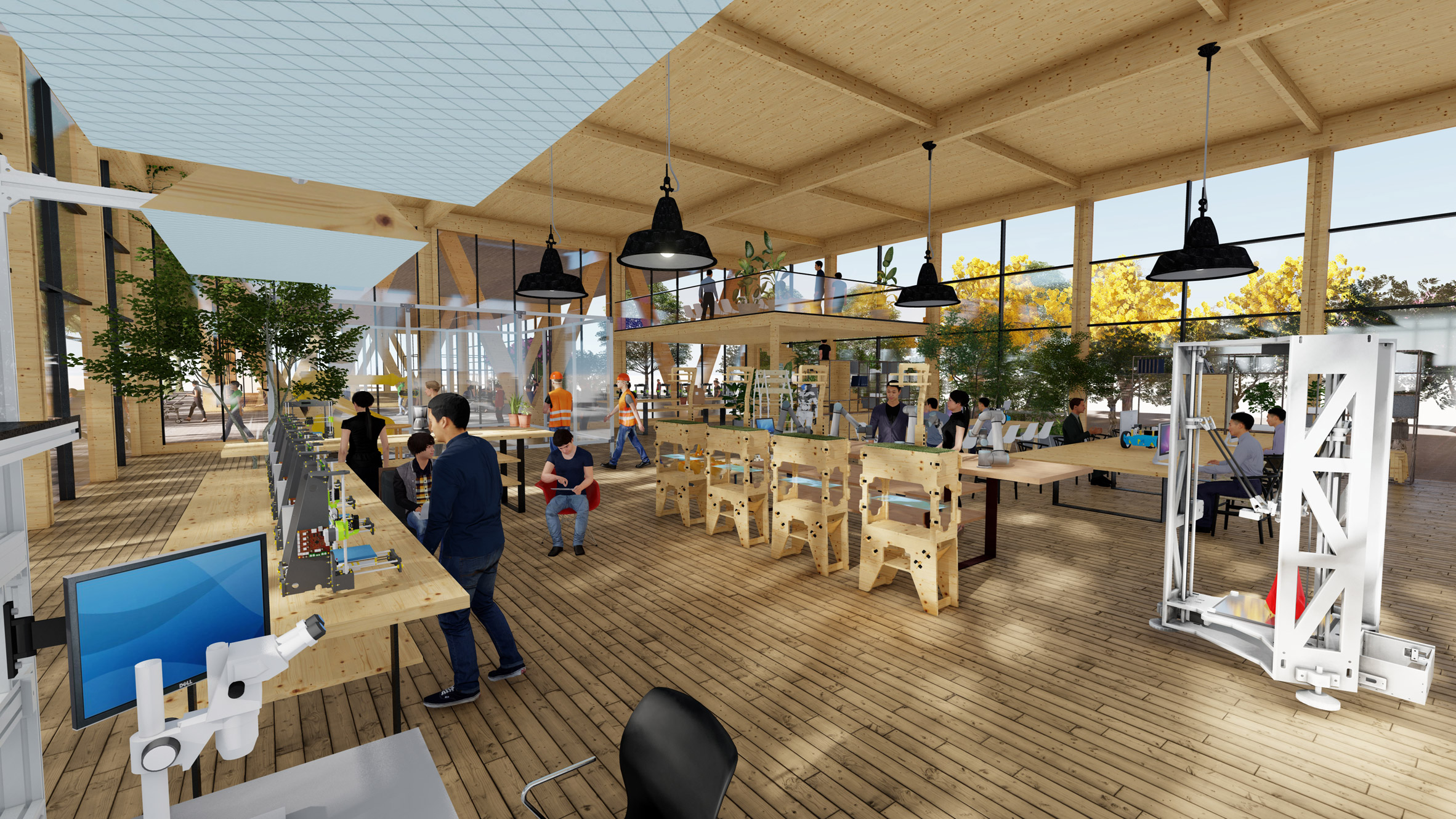
As the title suggests, the residential development would be entirely self-sufficient in the event of a full lockdown.
Food could be grown in the greenhouses that would cover many of the buildings, and small scale "co-working digital factories" would use 3D printers and rapid prototyping machines to make replacements for missing or broken items in the event of supply chain disruption.
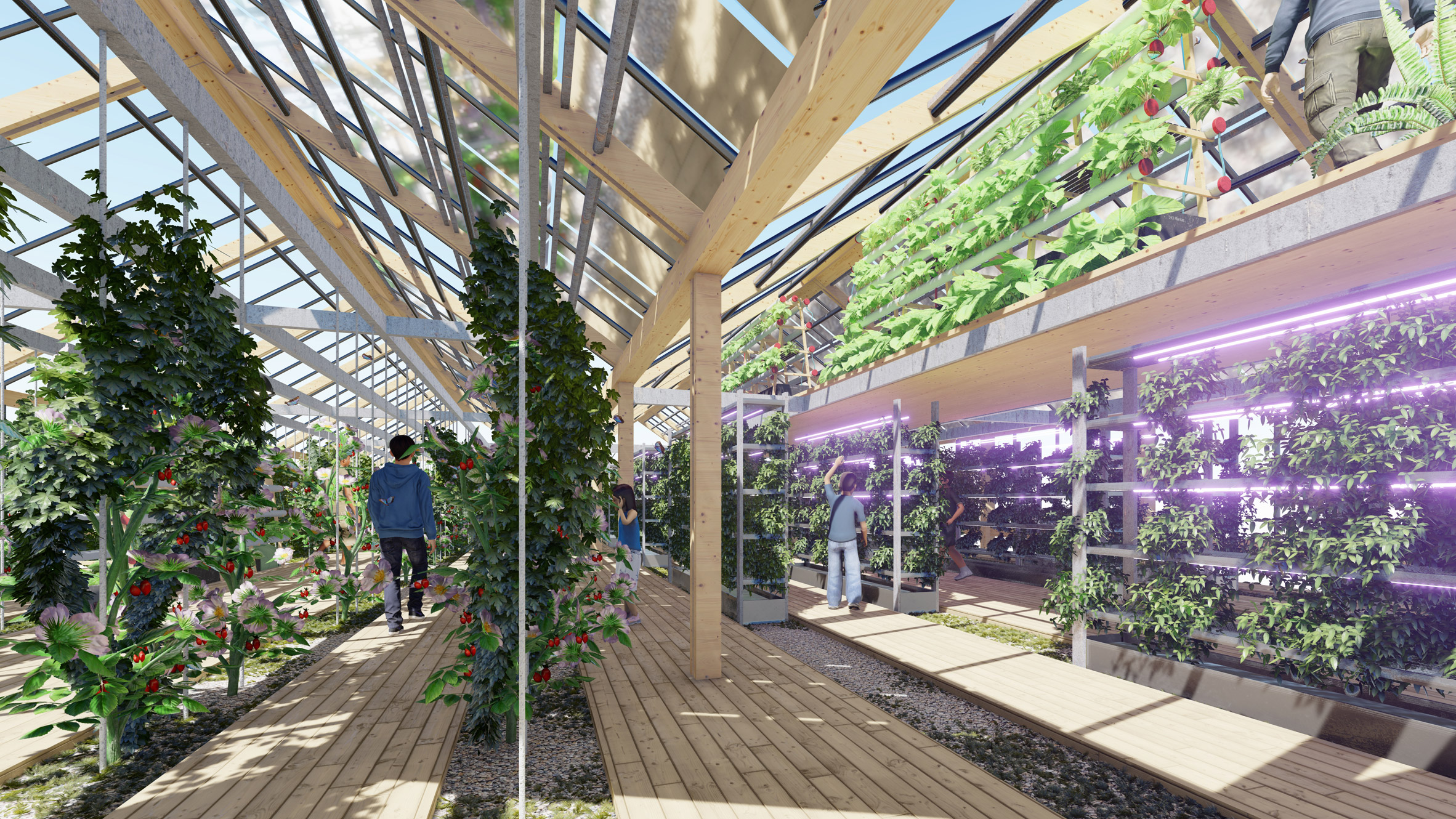
"We cannot continue designing cities and buildings as if nothing had happened," said Guallart Architects.
"Our proposal stems from the need to provide solutions to the various crises that are taking place in our planet at the same time, in order to create a new urban life, based on the circular bioeconomy, that will empower cities and communities."
A circular economy is a system where pollution and waste are minimised in favour of reuse and environmental protection, and a bioeconomy refers to the use of renewable energy and resources to make food, energy and materials.
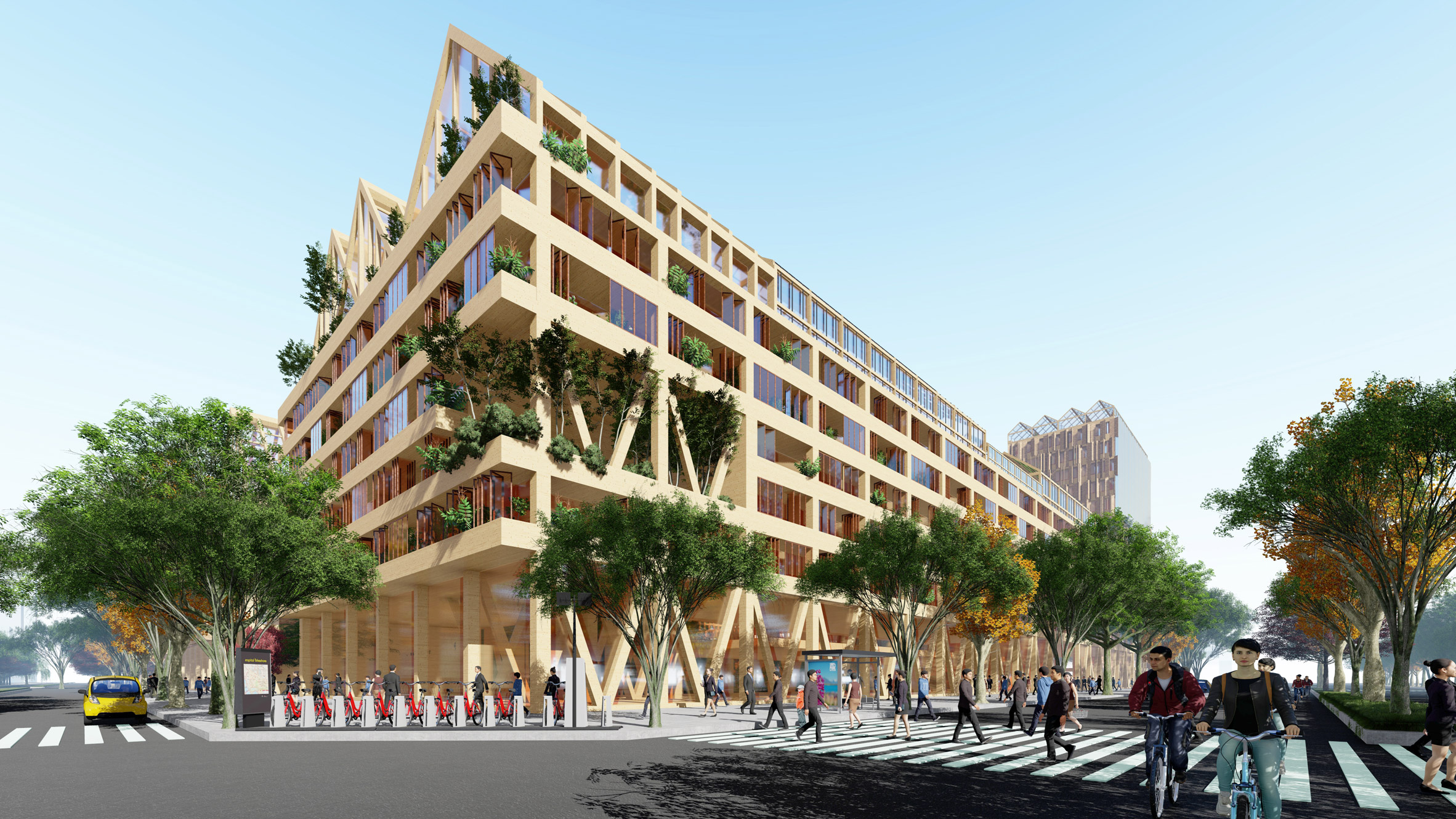
To create the Self-Sufficient City model, Guallart Architects merged a traditional European courtyard-style city square with modern Chinese housing towers, interspersed with greenhouses.
Comprising four blocks, the development would intermingle housing with offices, shops, and a food market, as well as a kindergarten, swimming pool and fire station.
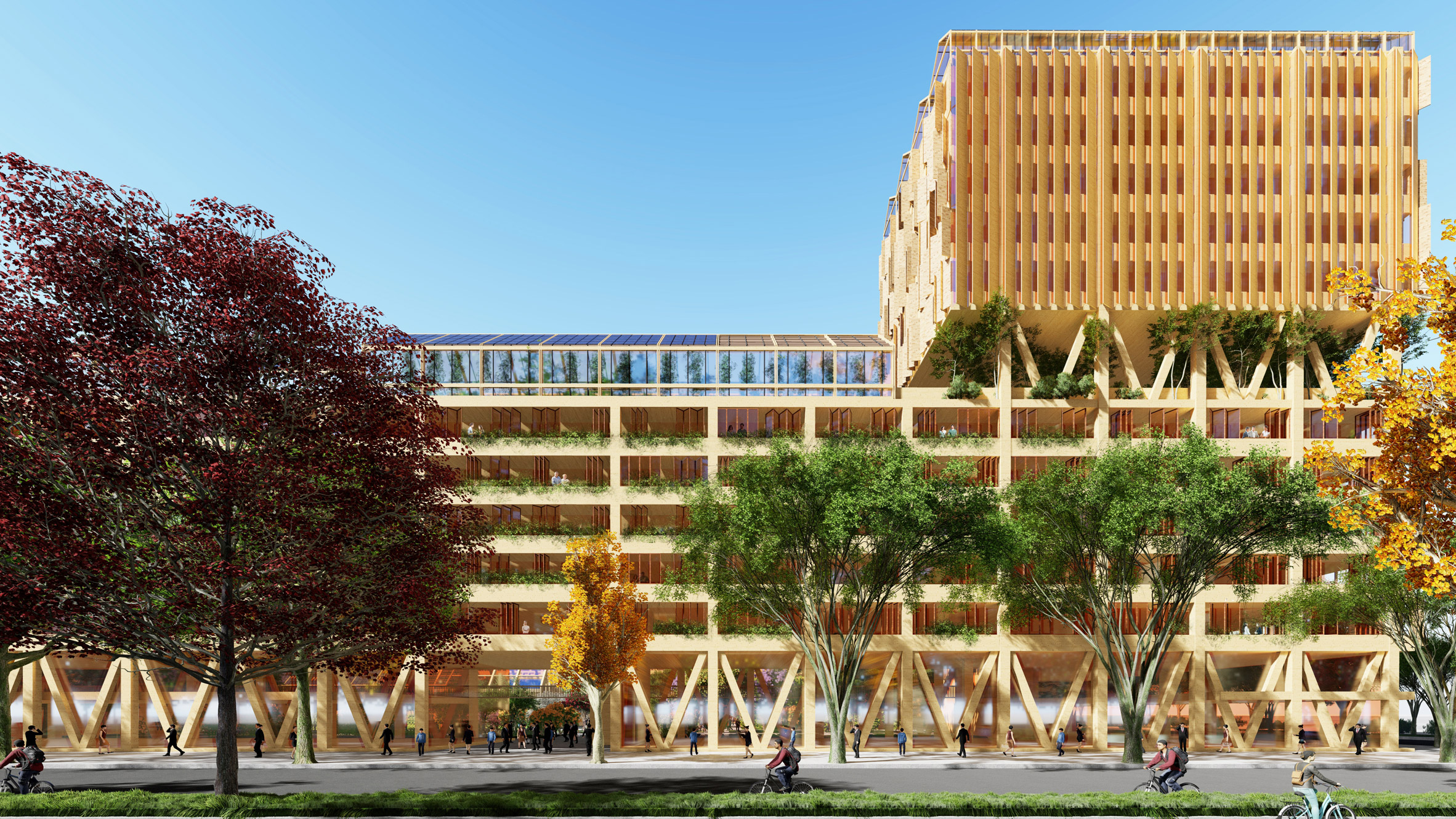
Guallart Architects stipulated the buildings would be made from cross-laminated timber, as wood is a renewable resource.
Different apartment layouts would be able to accommodate couples with or without one or two children, as well as multigenerational families, as well as elderly couples or young single people wishing to share common facilities.
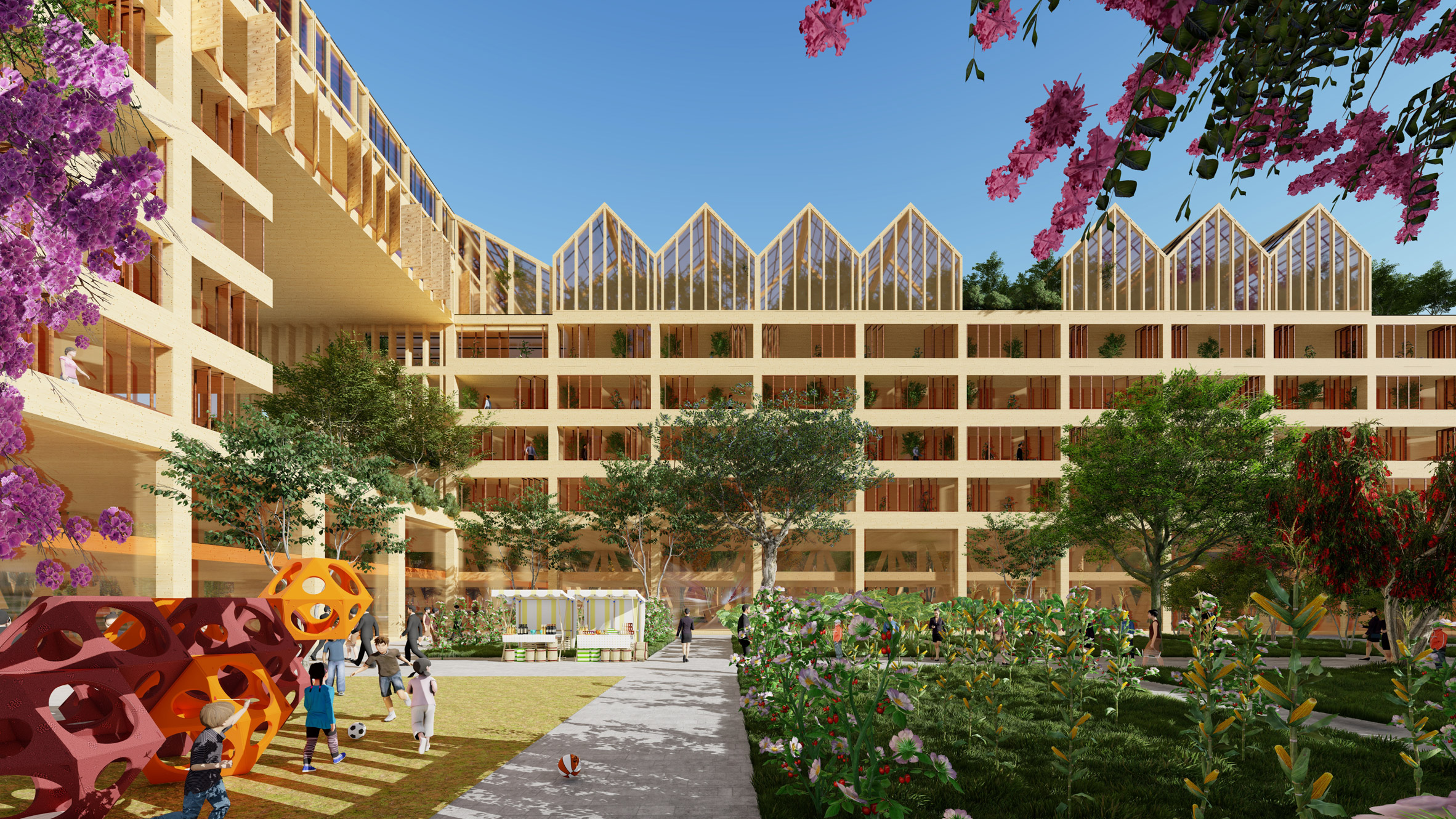
South-facing terraces that would catch the sunlight and help to regulate the homes' temperature. In case of another pandemic-induced lockdown, it would ensure every household still has access to their own outdoor space.
Apartments would also come with spaces suited to remote working, with 5G connectivity as standard.
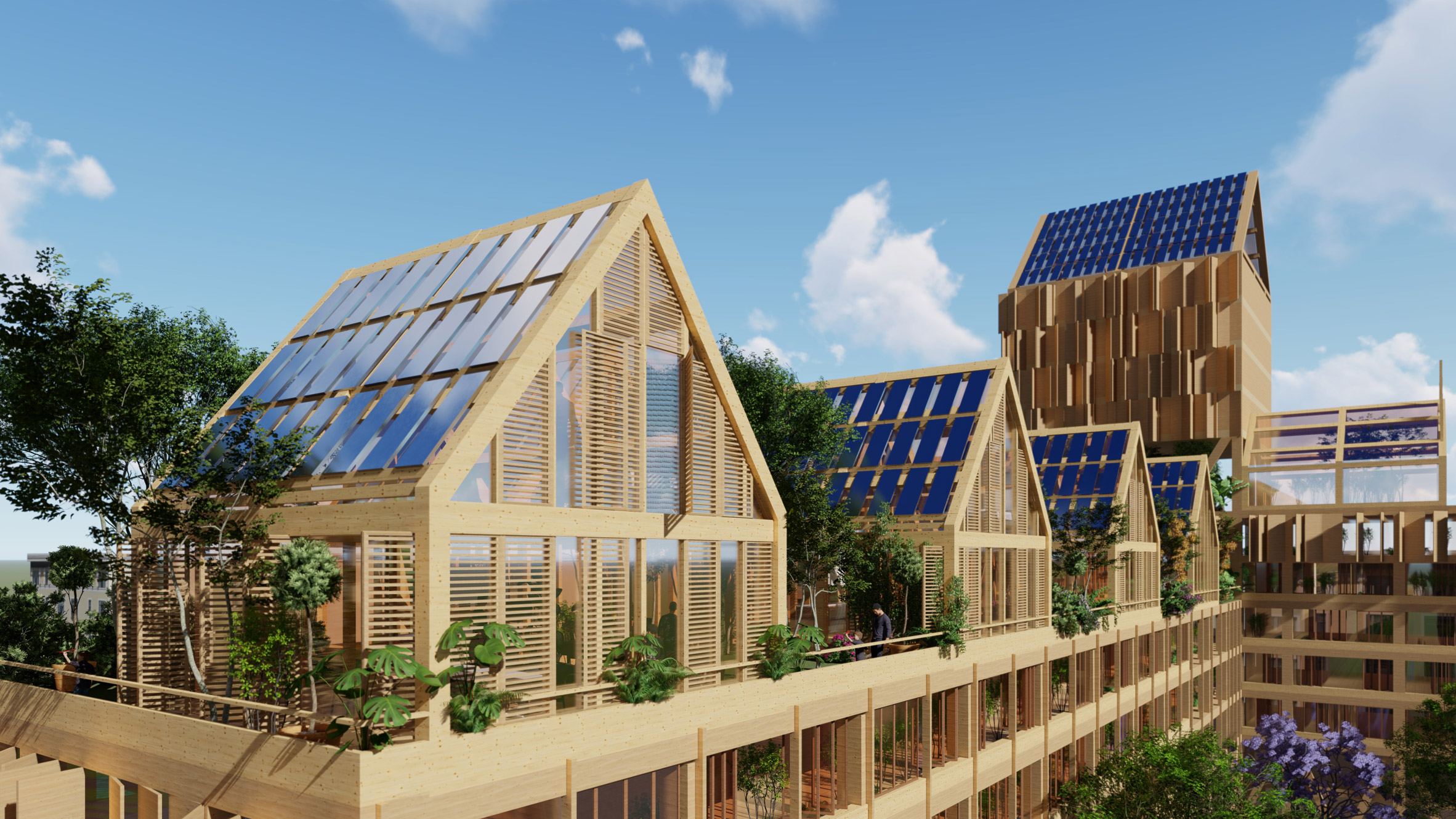
The 5G network would also serve Guallart Architects plans for a neighbourhood app, which could send residents an alert about lockdowns, as well as everyday notifications about local concerts, vegetables coming on sale at the market, or children's toys available to swap or share.
While cars would be allowed in certain areas, some streets would be for pedestrians and cyclists only, with public transport and electric taxis included to help people reduce their reliance on personal vehicles. Drones would be used for deliveries to free up the roads.
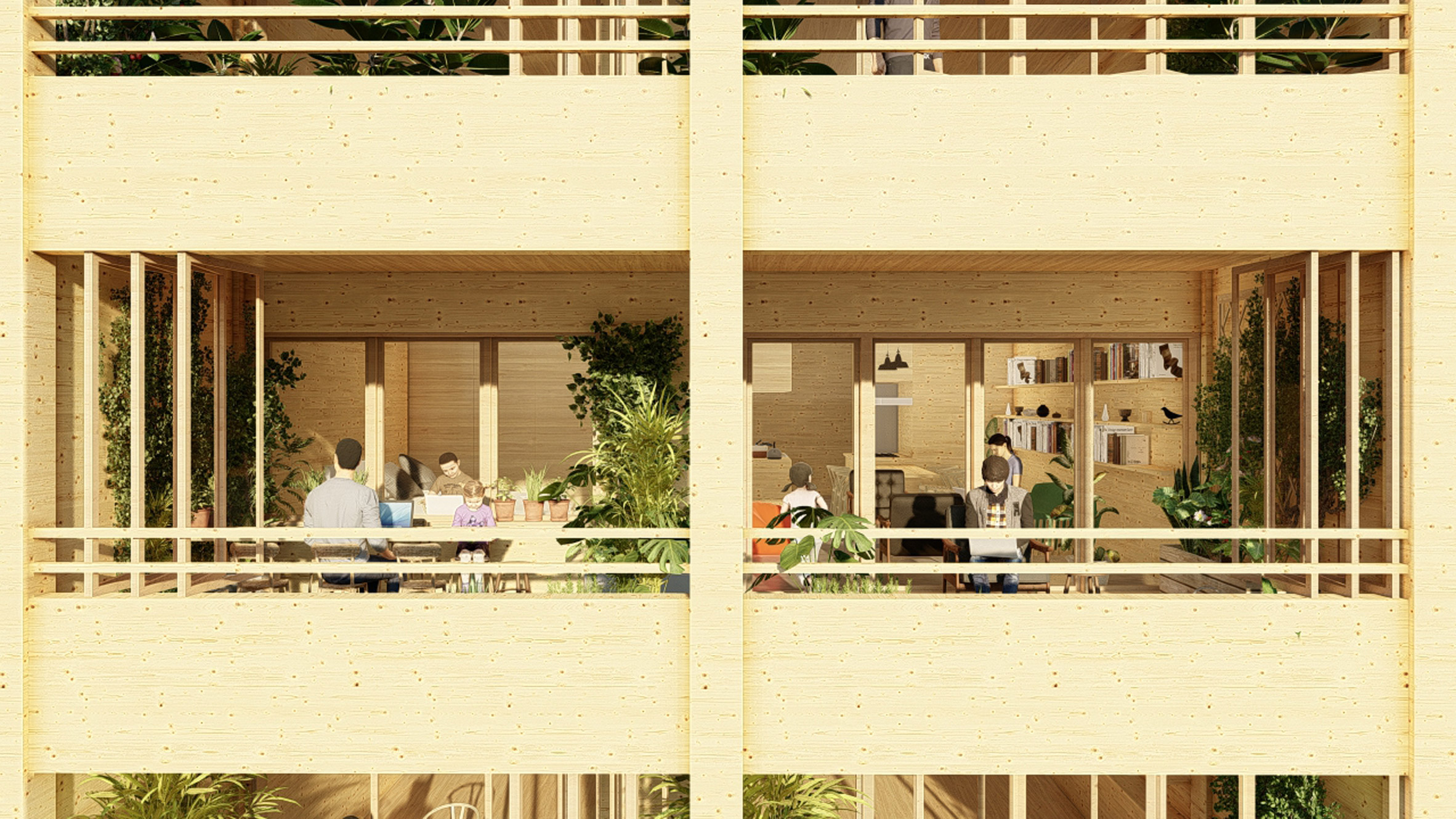
Rainwater runoff from hard surfaces would be collected for reuse, and green areas would all have sufficient soil depth for planting vegetables.
Inside the greenhouses, a mix of hydroponic farming and LED grow lights systems would provide facilities for indoor farming to supplement outdoor allotments and medicinal herb gardens.
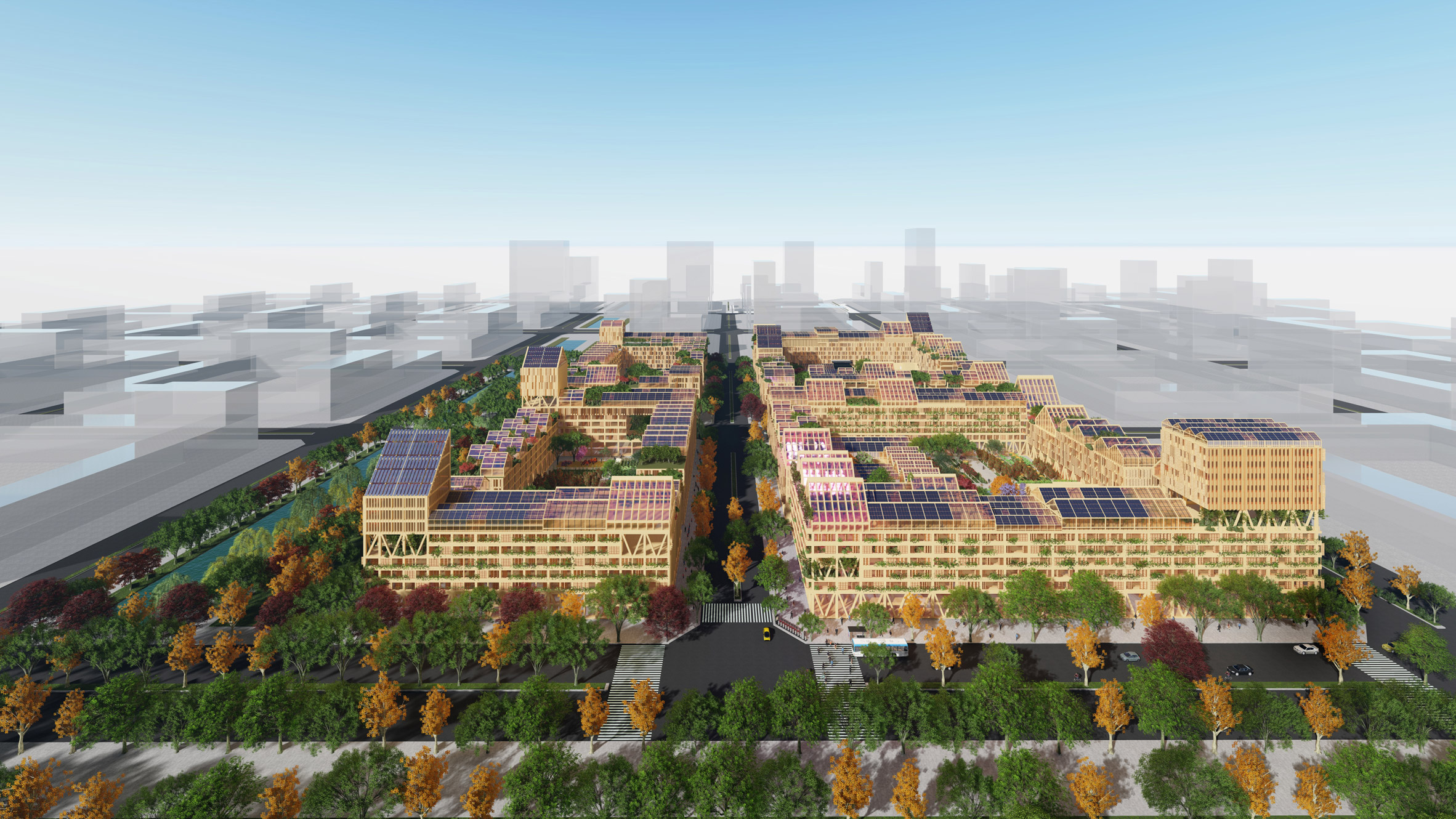
Green roofs, public gardens and orchards planted with butterfly-friendly flowers would help sustain biodiversity, and to further welcome nature into the city, each apartment would have its own birdbox and shelves for swallows to nest in.
Guallart Architects was founded in Barcelona in 1993 by Vincente Guallart.
Other designers considering the future of housing in light of the coronavirus pandemic include Ukrainian architect Sergey Makhno, who also champions self-sufficient housing, and Michelle Ogundehin, who drew up 11 proposals for homes under the new normal.
The post Guallart Architects designs post-covid housing for new city in China appeared first on Dezeen.
from Dezeen https://ift.tt/3gSlqdV
