Wednesday, 2 September 2020
3XN unveils cube-shaped office block in central Berlin
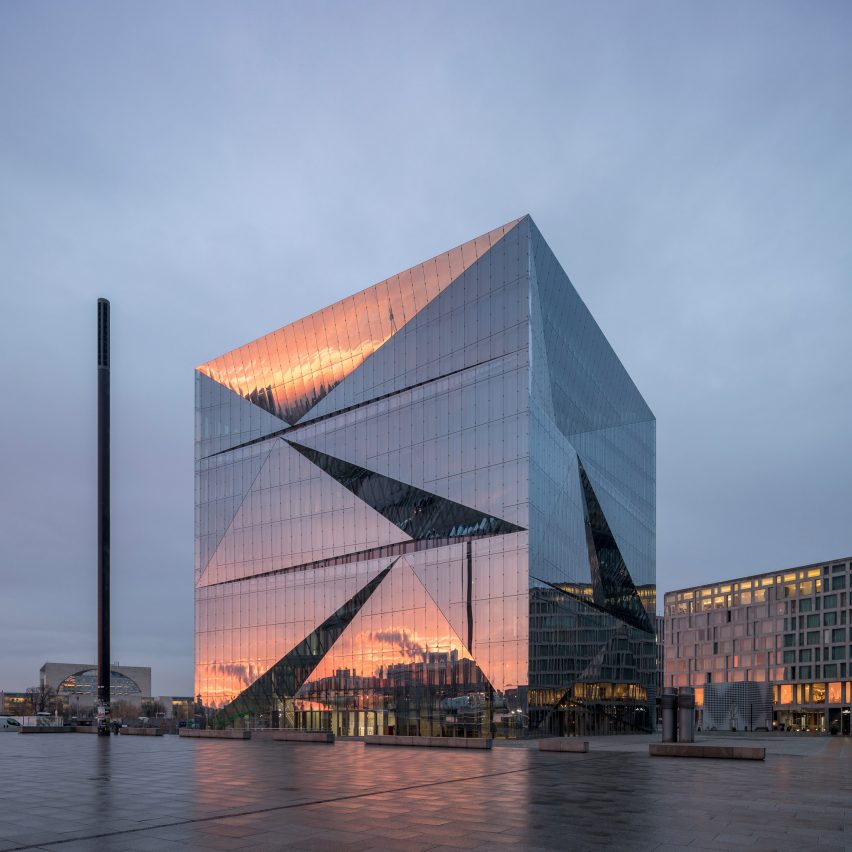
Danish architecture studio 3XN has revealed the aptly named Berlin Cube office block alongside the River Spree and the central railway station in German's capital city.
Built on Washingtonplatz in central Berlin, the standalone office block is shaped like a cube with faceted glass facades. It completes a masterplan for the area drawn up by German architect OM Ungers in the mid-1990s.
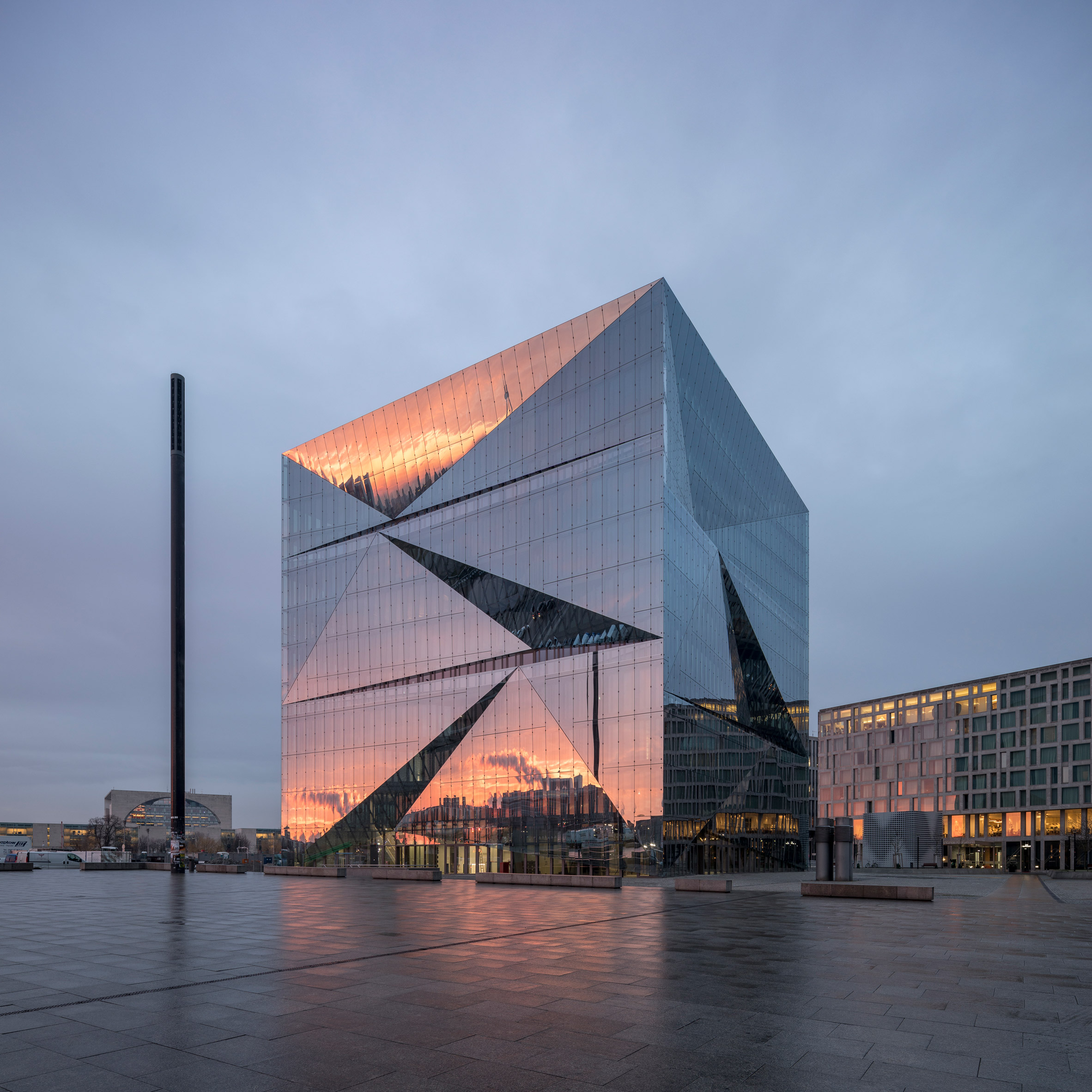
"The basic idea behind the masterplan was that a solitaire building on the square should contribute with a sculptural gesture and to animate the square," said 3XN partner-in-charge, Torben Østergaard.
"Washingtonplatz is a rather prominent location in Berlin right in front of the main railway station near the River Spree and the chancellor's office, so a stand-alone building here should offer more than rental space for the tenants," Østergaard told Dezeen.
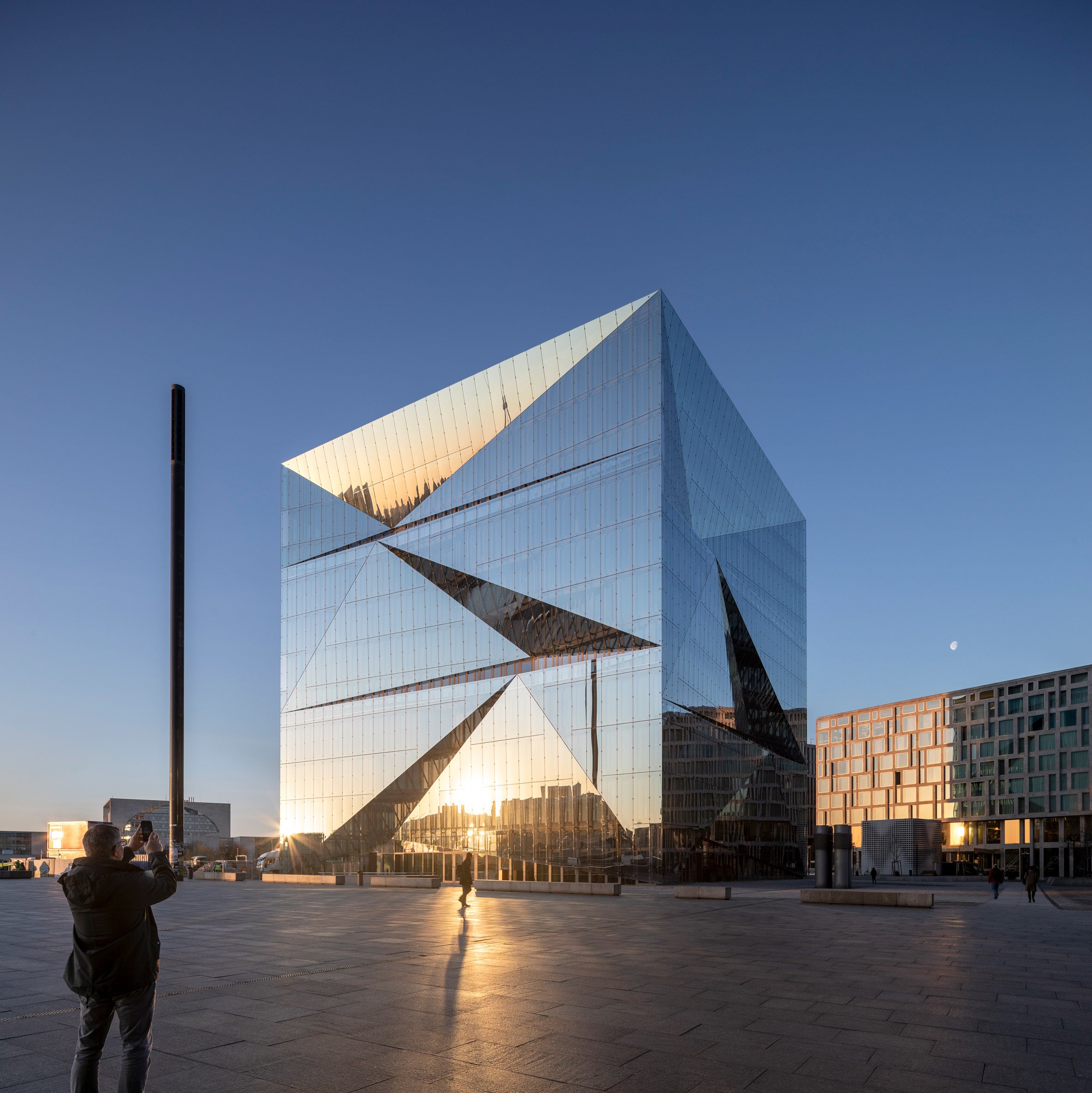
Clad entirely in glass, the cube measures 42.5 metres in all directions. Its facade is faceted with a triangulated relief pattern to create outdoor balconies for the offices on every floor within the block.
"We intentionally challenged the concept of a sculpted cubic architectural body, however in respect of the initial idea; the cube remains recognizable as the overall form," said Østergaard.
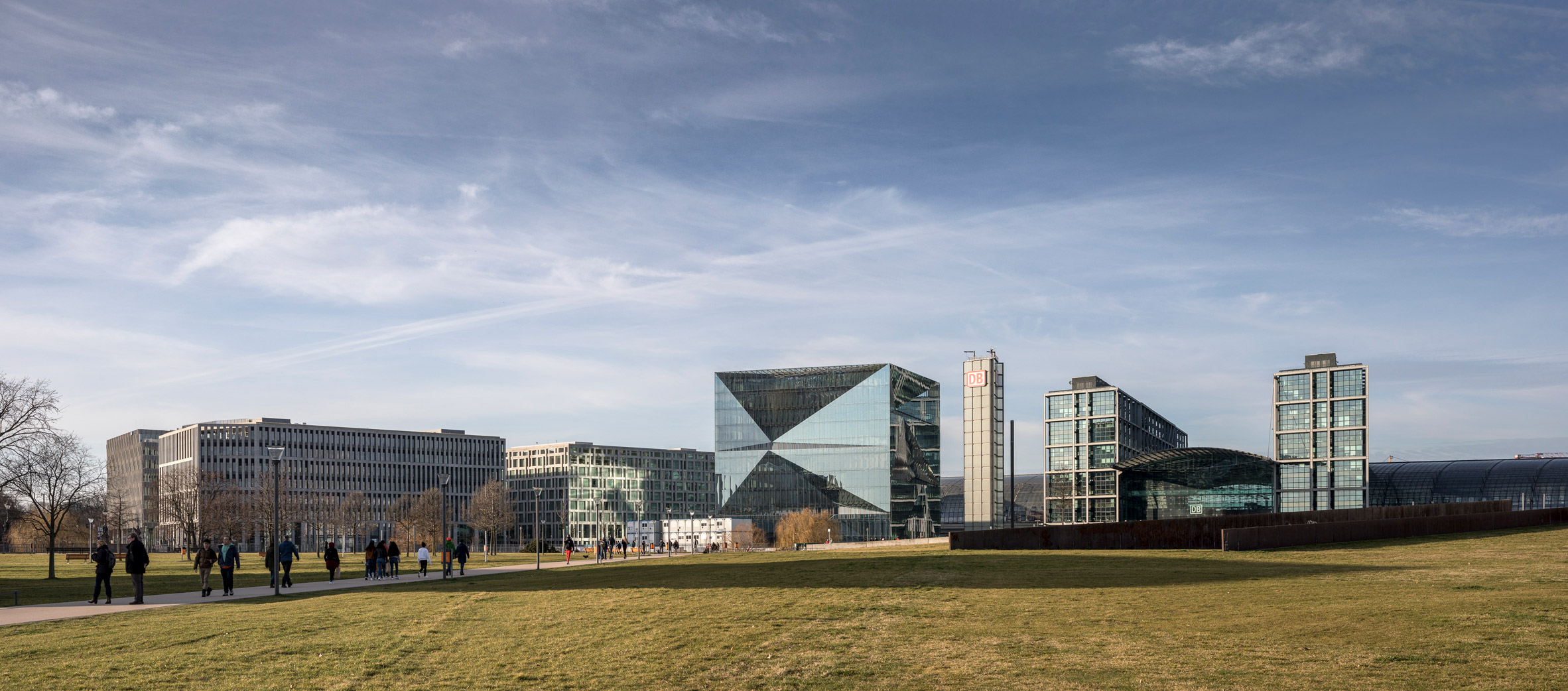
"The sculpted form is driven by the idea to add outside terraces on all floors and in all directions," he continued.
"In the end, we hoped for a building that would enter a dialogue with the square, the terraces will do this but moreover, the relief that emerged – and the reflective glazing to emphasise the sculpted body – creates new views of the surroundings in a kaleidoscopic manner that enable totally new readings of the city and life on the square."
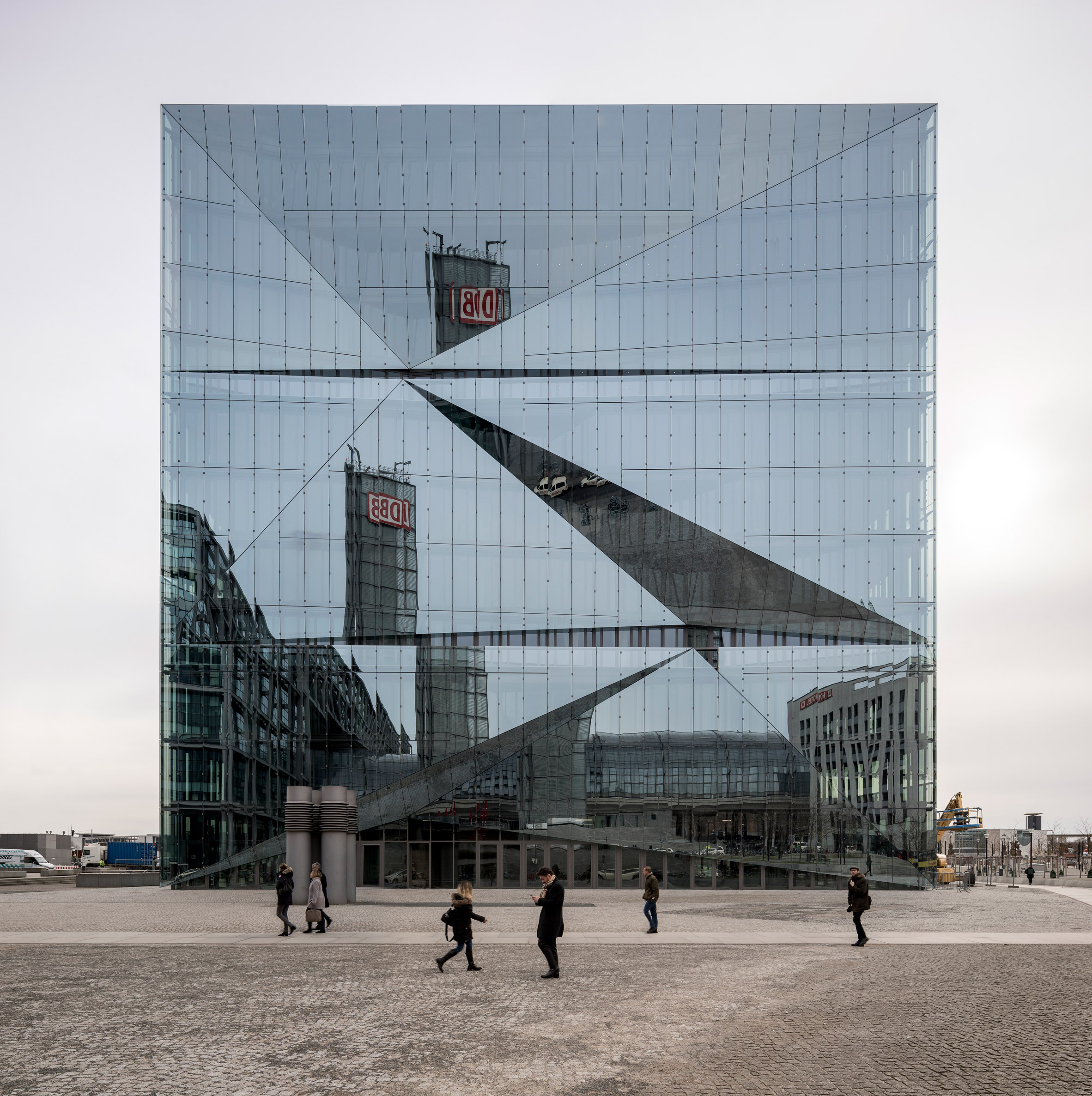
The 10-storey office block contains a food market and lobby on the ground floor with nine floors of office space above and a roof terrace at the top of the building.
Although the building is entirely clad in glass, 3XN utilised a double-skin facade, cross ventilation, rooftop solar panels and an automated heating and ventilation system in a bid to prove that glazed buildings can be energy efficient.
According to the studio, Berlin Cube is 25 per cent more energy efficient than well-known green building standards require.
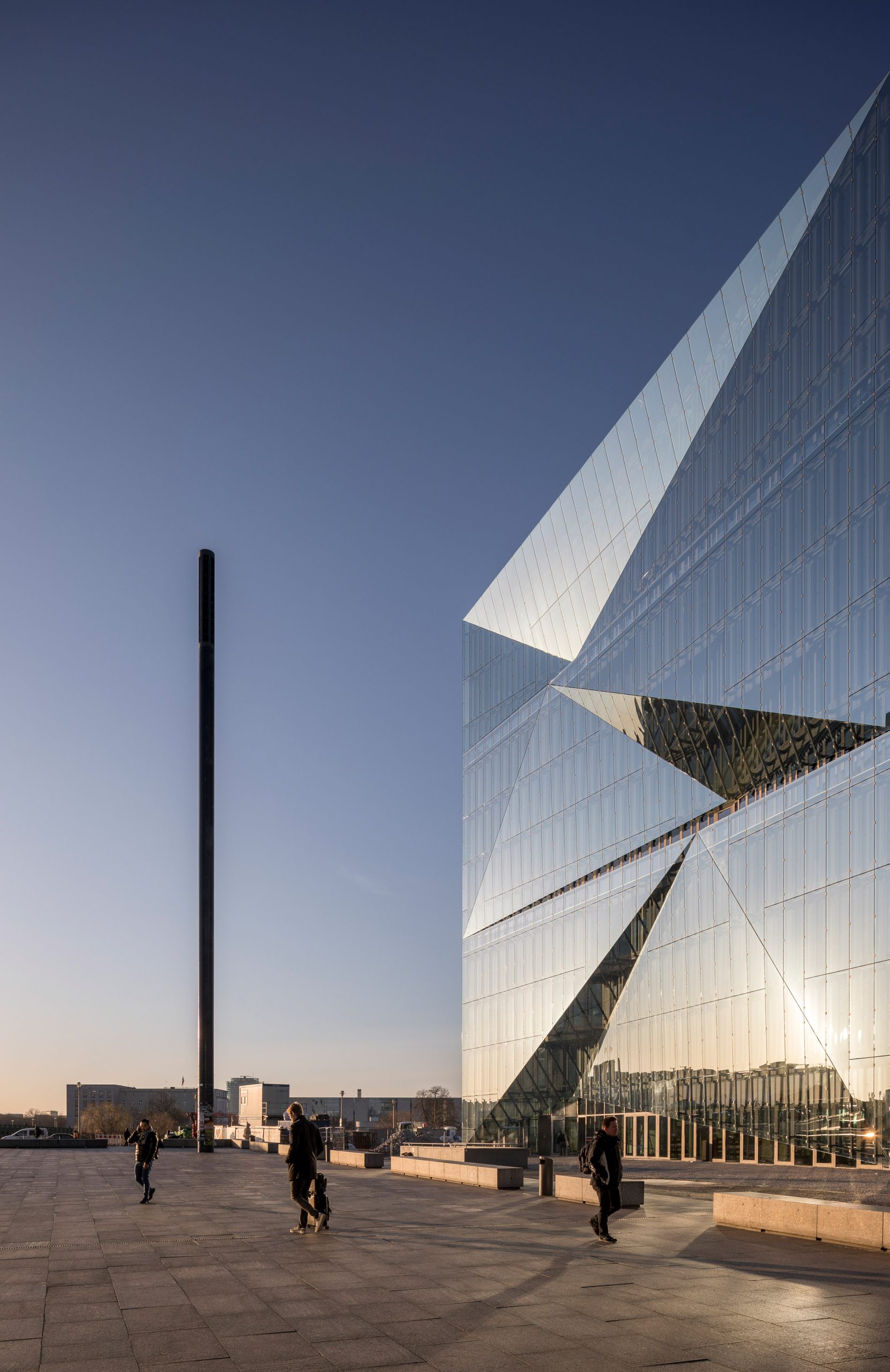
"Cube Berlin refutes the common conception that glazed buildings are unsustainable," said Østergaard. "It does so by providing new answers to the traditional concept of double-skin facades."
"Cube Berlin is pioneering the development of solar control in the outer skin rather than on the inner, this offers more positive effects – manageable temperatures in the cavity imply extended seasons for natural ventilation of the offices while doing all the same things as traditional double skins: protecting the sunscreens, offer generous daylight etc," he continued.
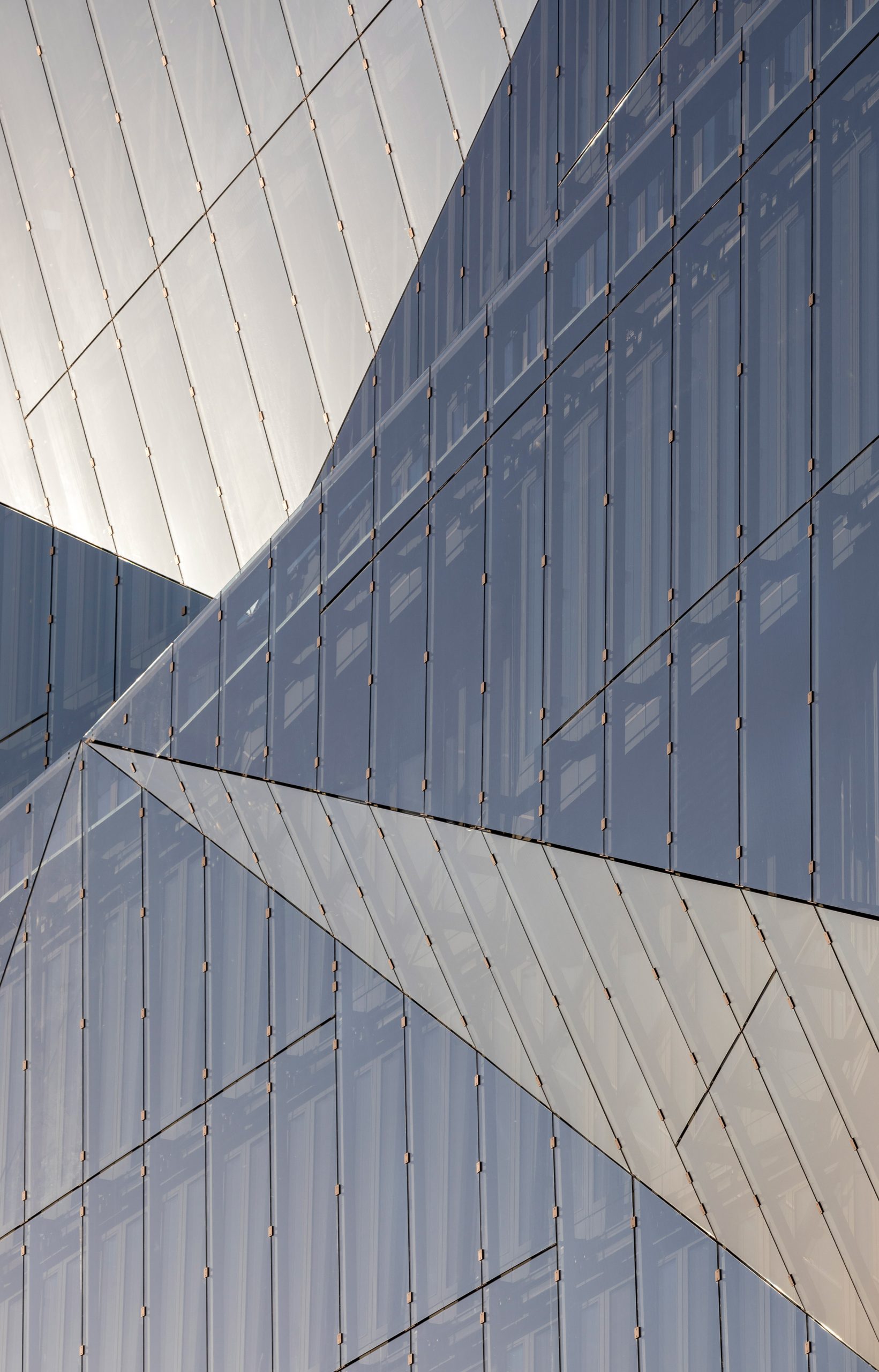
3XN incorporated an intelligent system within the building to manage the internal environment, which will learn over time how to efficiently control the building.
"In Cube Berlin, all the individual systems that all come with a digital interface are all connected in a common platform; the brain," explained Østergaard.
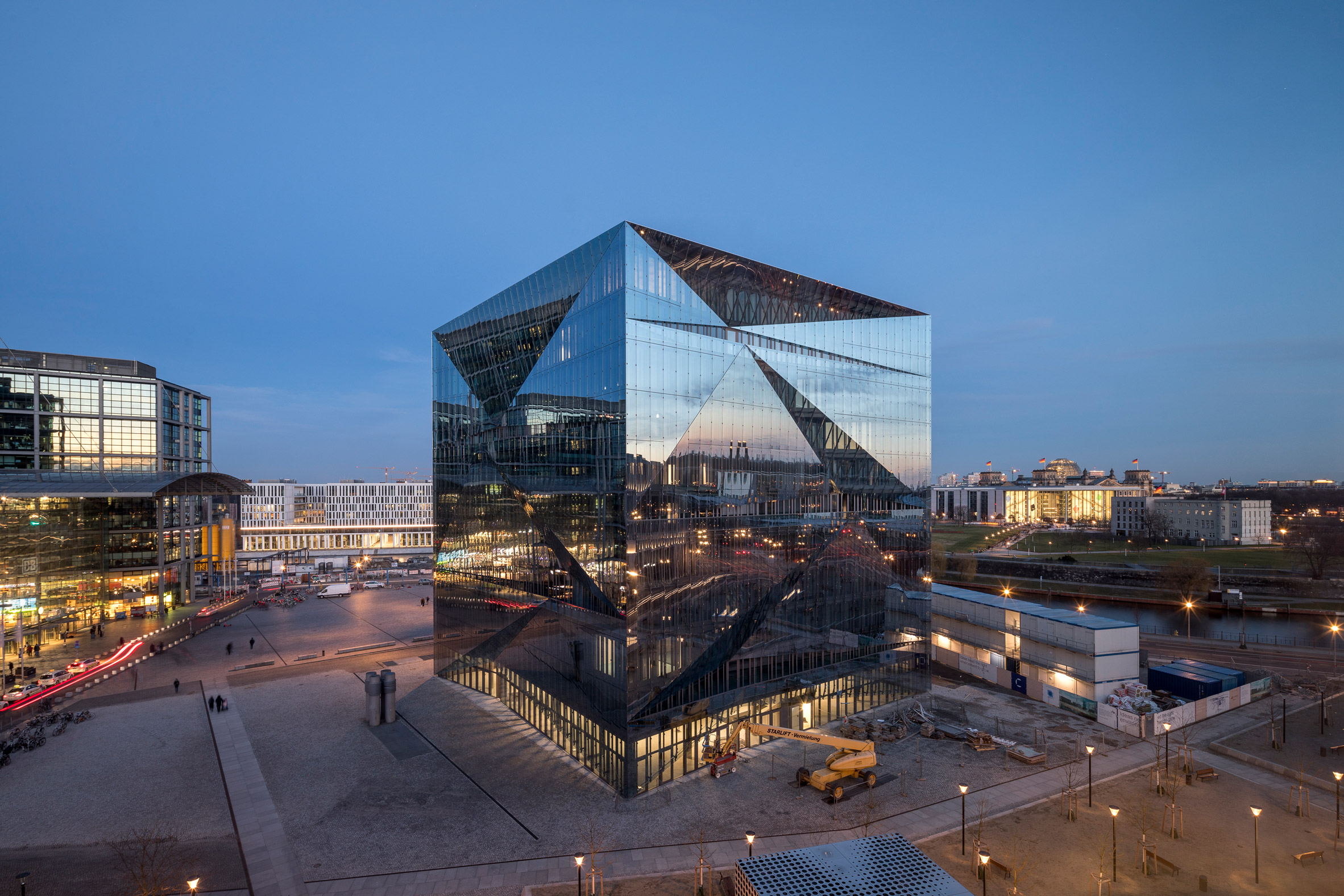
"The connectivity of all systems in one integrated solution enables the exchange of data between systems otherwise operating in isolation," he continued.
"The data produced during everyday operation of access control, lift operation, ventilation systems, cooling systems etc has now been made accessible to the common platform and this is the precondition for providing meaningful feedback to users and facilities management and to generate new cross-system learnings. Over time this platform can be given new elements and features so it can grow to embrace new ideas and requirements."
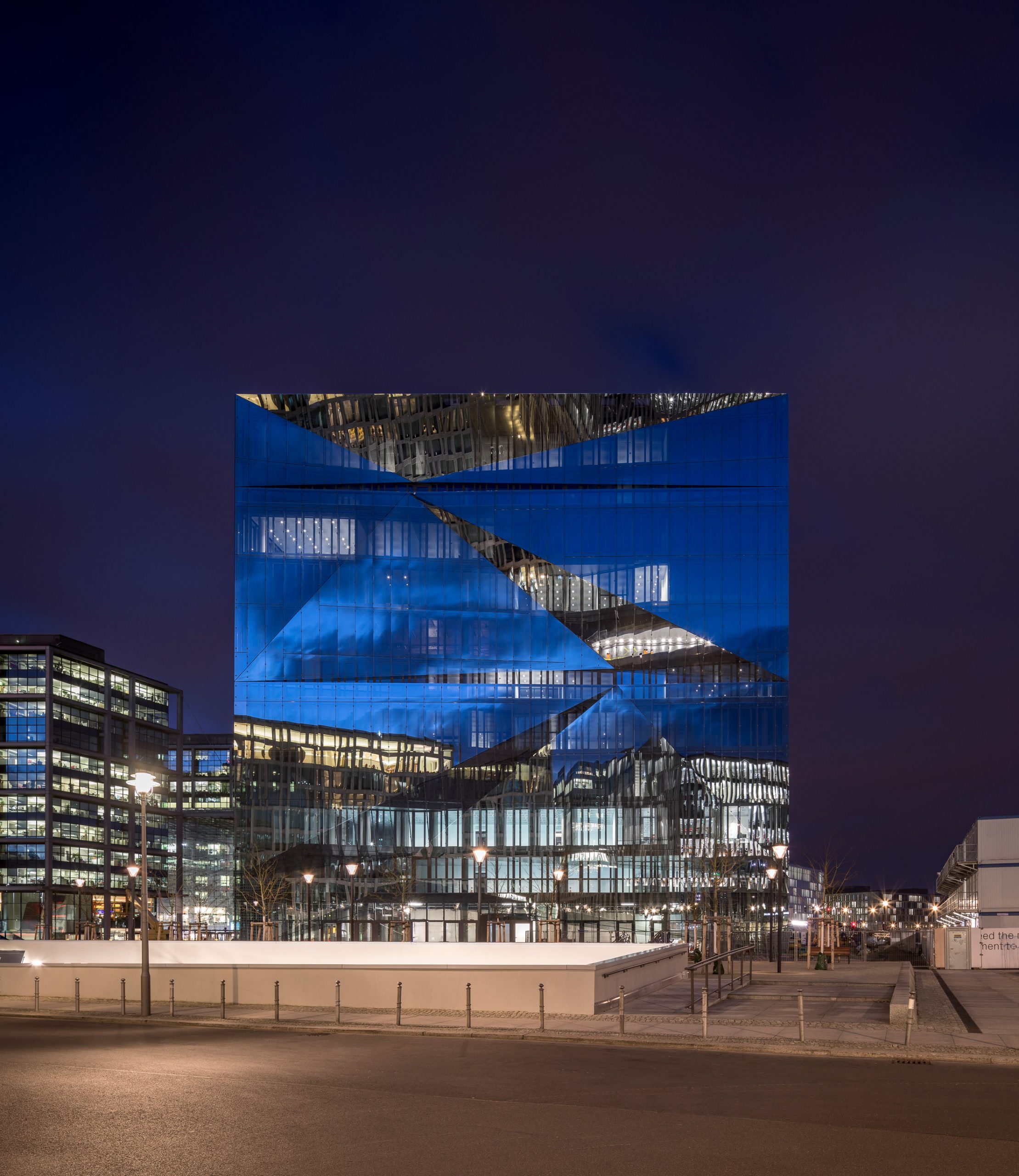
Copenhagen-based 3XN was founded by Kim Herforth Nielsen, Lars Frank Nielsen and Hans Peter Svendler Nielsen in 1986. The studio recently completed the Olympics headquarters on the shore of Lake Geneva and a large sporting and cultural arena in Copenhagen.
Cube Berlin is longlisted in the business building category of this year's Dezeen Awards. Other buildings in that category include a reception block for Adidas designed by Behnisch Architekten, a brick office in Tehran by Hooba Design Group and a translucent house for a glass company in the Czech Republic.
Photography is by Adam Mørk.
Project credits:
Architect: 3XN
Architect – subterranean: Maedebach & Redeleit Architekten
Structural engineer: Remmel + Sattler Ingenieurgesellschaft
Facade engineering: DS-Plan
Facade maintenance consultant: TAW Weisse
Digitalisation: CA Immo, Thing-it and Drees & Sommer
Fire engineering: Hhpberlin
Mechanical & electrical engineer: DS-Plan
The post 3XN unveils cube-shaped office block in central Berlin appeared first on Dezeen.
from Dezeen https://ift.tt/2QRrrNr
Kasiiya Papagayo has tented guest rooms that peek from a tropical forest in Costa Rica
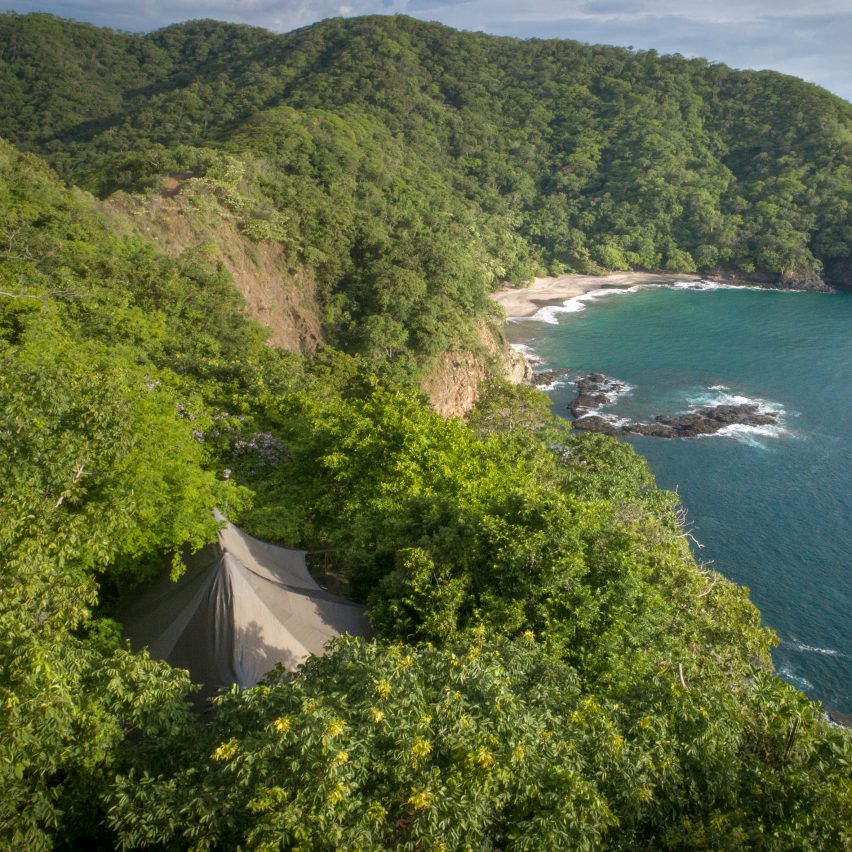
Tent-topped timber platforms form guest rooms in this eco-resort in Costa Rica, which Paris-based studio AW2 completed "without cutting down a single tree and without the use of concrete and nails".
AW2 designed the resort called Kasiiya Papagayo so as not to disturb or damage its site of tree-covered, rocky peninsular overlooking the Gulf of Papagayo.
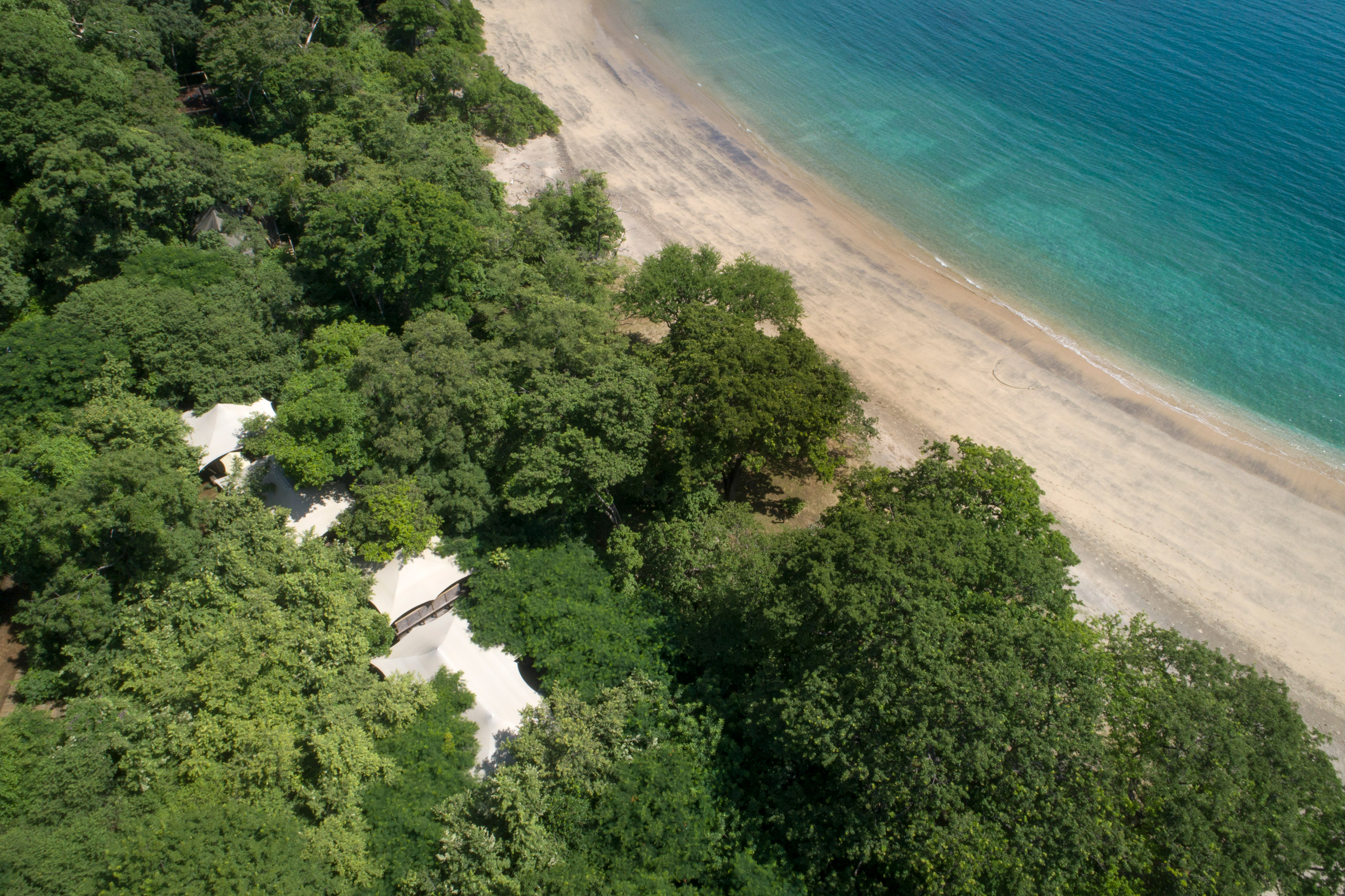
"From the very beginning, the conservation of the tropical forest has been paramount," AW2 explained. "Our intention throughout the project was not to have minimal impact on the environment, but zero."
To achieve this, the resort is fragmented into 14 guest rooms arranged in clusters across the 123-acre (49-hectare) resort, which the studio likens to a village.
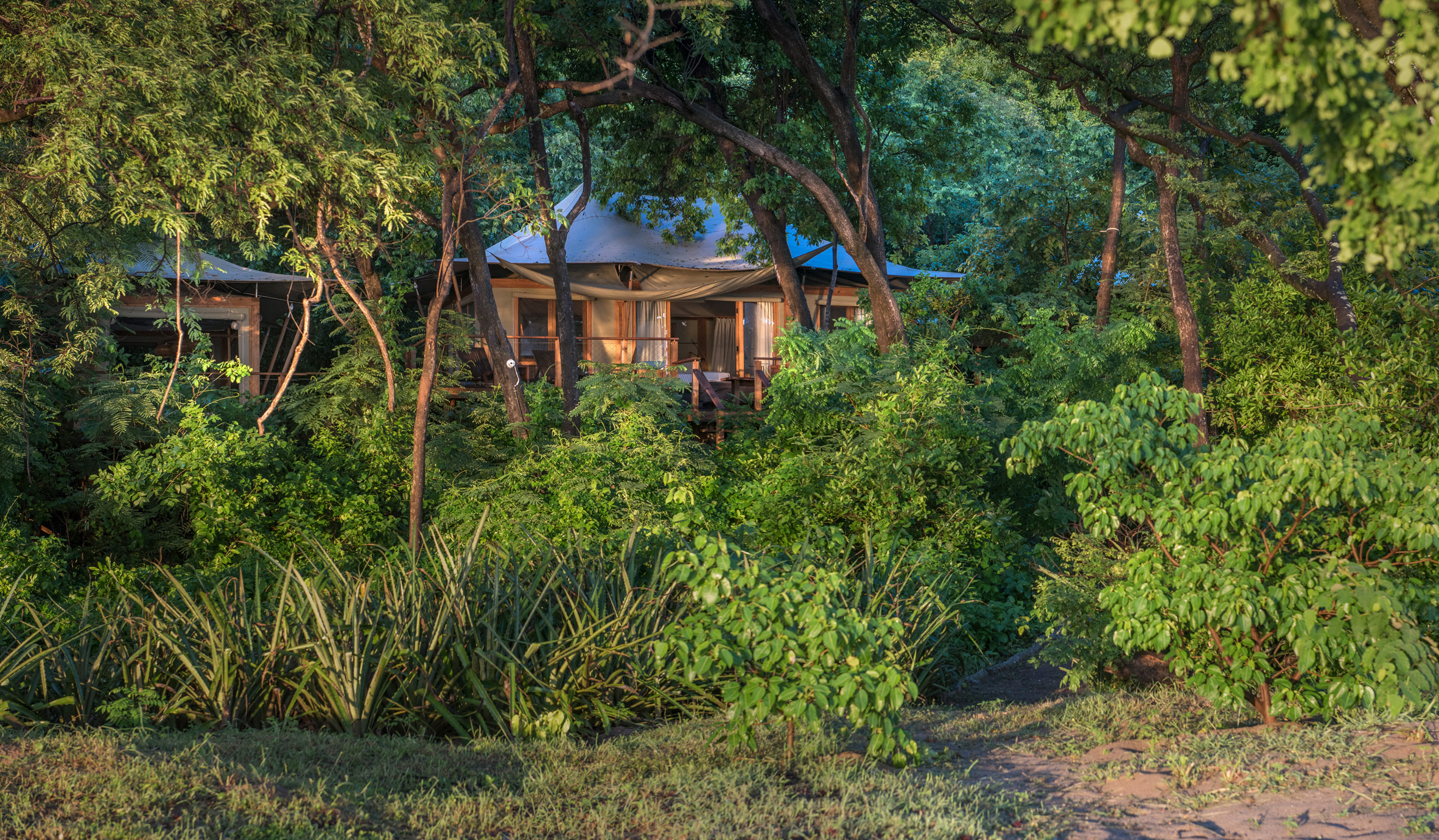
"It is composed on the scale of a village, made up of clusters of tents, densifying the habitat in some areas and then letting nature take full rein in others," it added.
"By having small pockets of life, the healthy interdependency with the ecosystem was prioritised, maintaining the exclusivity/community balance."
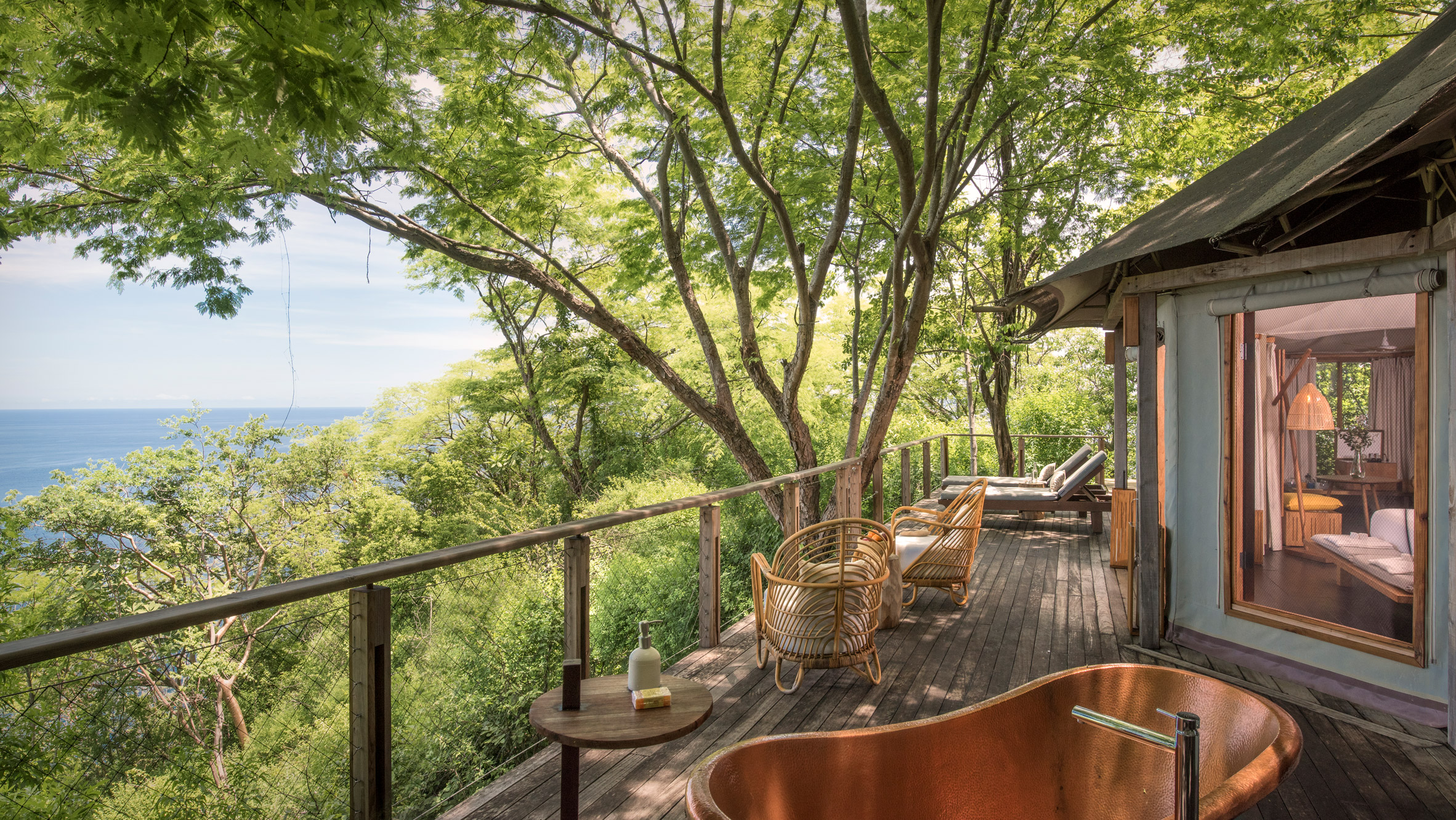
Guest rooms are elevated above the ground and designed to be demountable as part of the resort's construction strategy.
"We designed the project in a way that allows us to dismount, remove, pack and leave with no visible trace of any construction," the studio continued.
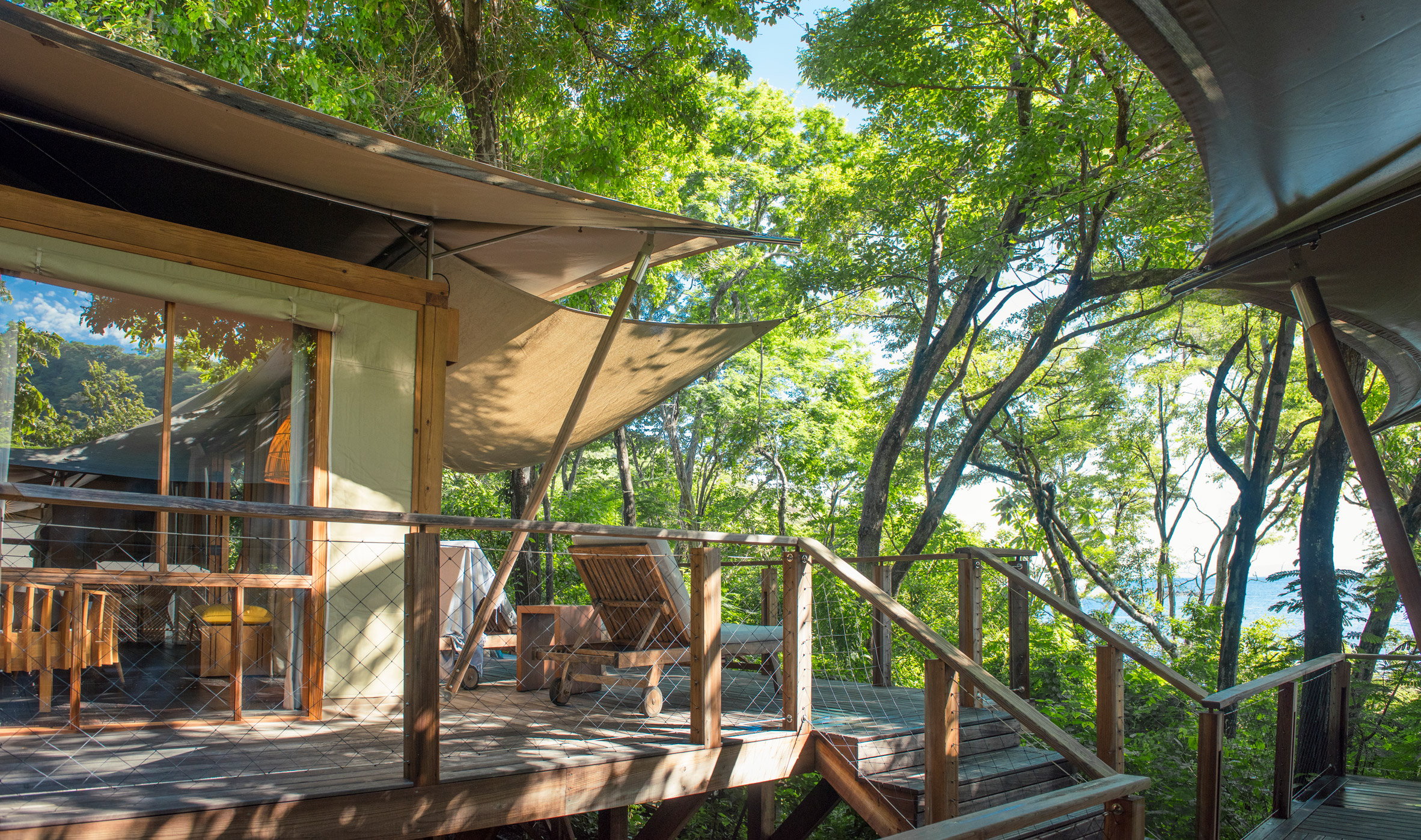
Locally sourced timber forms the frames and platforms, which are secured to the ground with screw piles that can be removed with little impact to the ground.
Canvas forms the tented roof on top along with the exterior and interior walls.
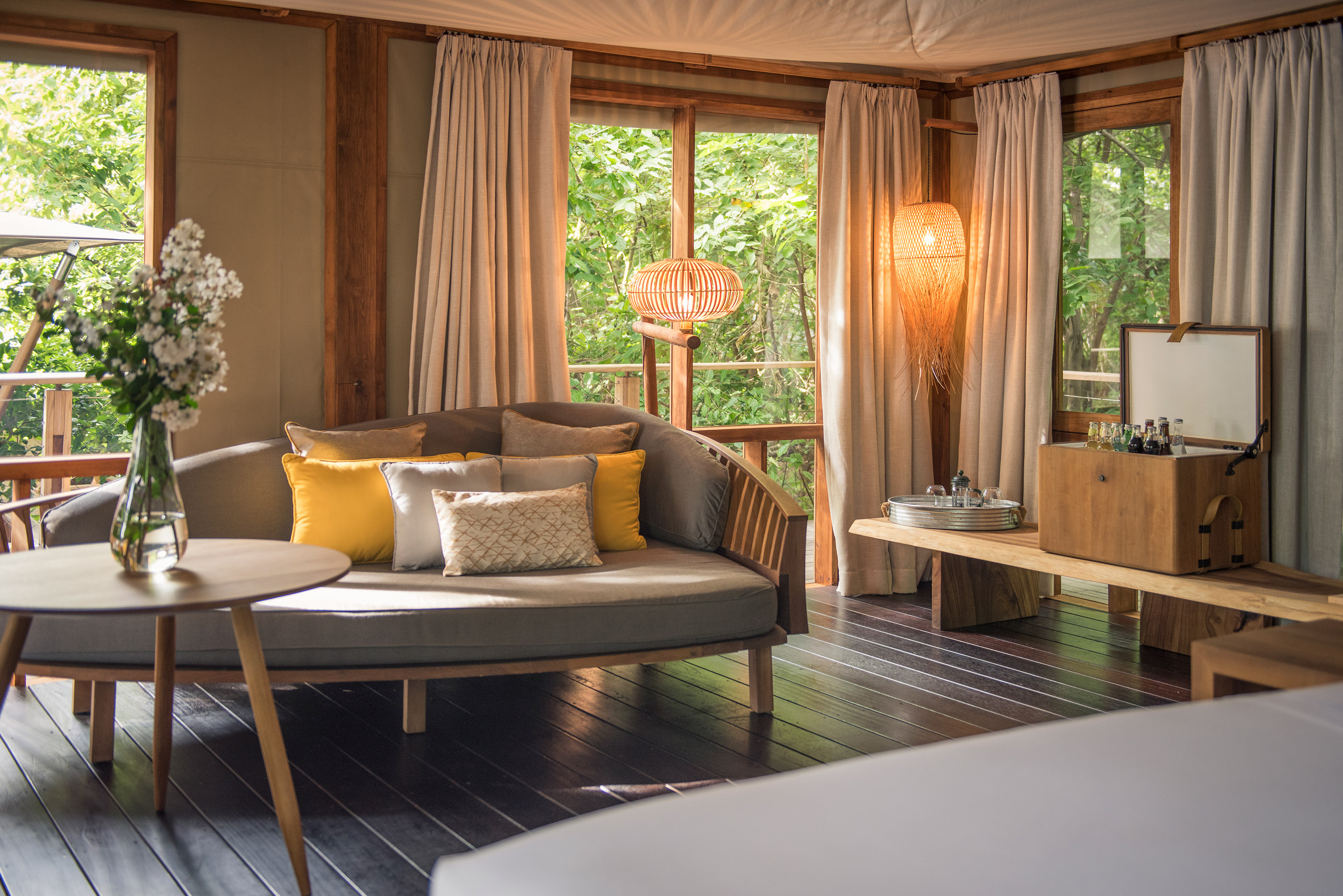
"Kasiiya Papagayo was completed without cutting down a single tree and without the use of concrete and nails," it added.
The project is completely solar-powered, while other environmental strategies are an on site well that provides water, and the use of electric vehicles.
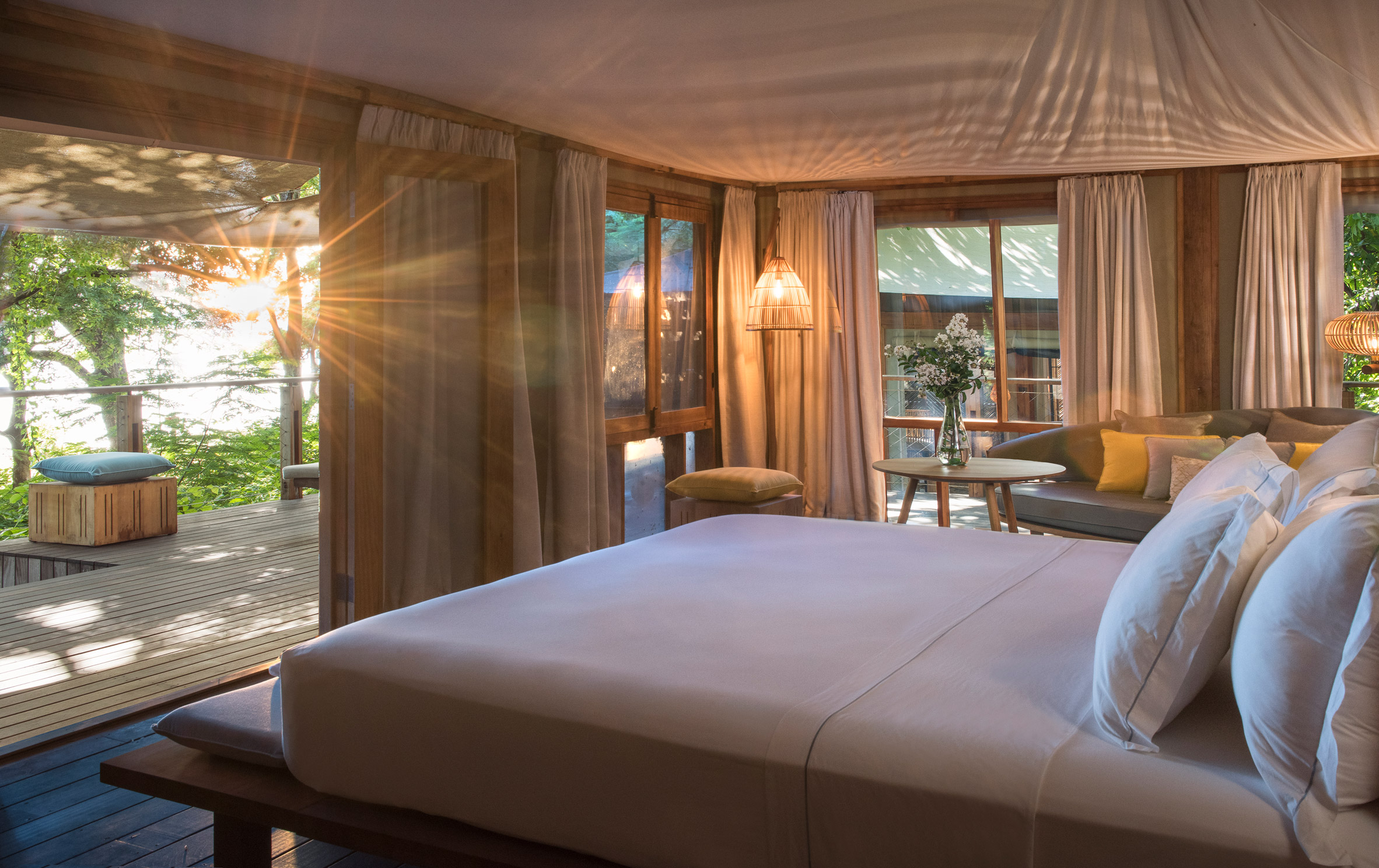
Each guest suite is accessed by a private pathway and decorated with a series of custom-made furnishings designed by AW2 and manufactured by Colonial in neutral tones to complement the surrounds.
"Inside the tents, the camping mindset continues," the studio said. "The demountable character, both fragile and impermanent, is affirmed everywhere. In terms of materials, local wood was sourced for the structures and interiors."
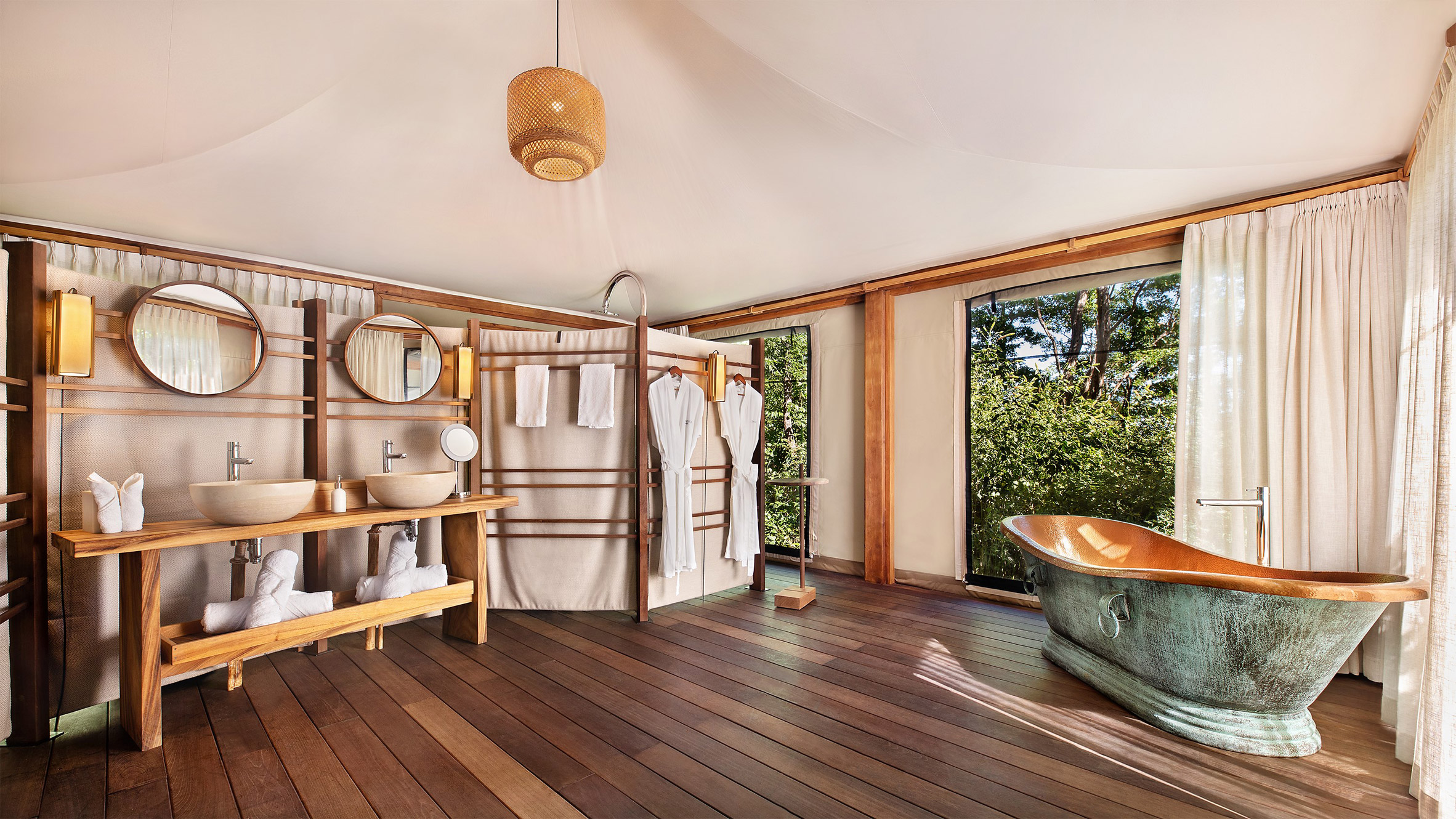
Large expanses of glazing wrap around the bedrooms are covered by roll-up blinds – reminiscent of a tent – with glass doors that open onto a wood deck offering views of the exterior.
Woodwork features prominently inside, including exposed timber structure, and bed and chair frames paired with neutral textiles.
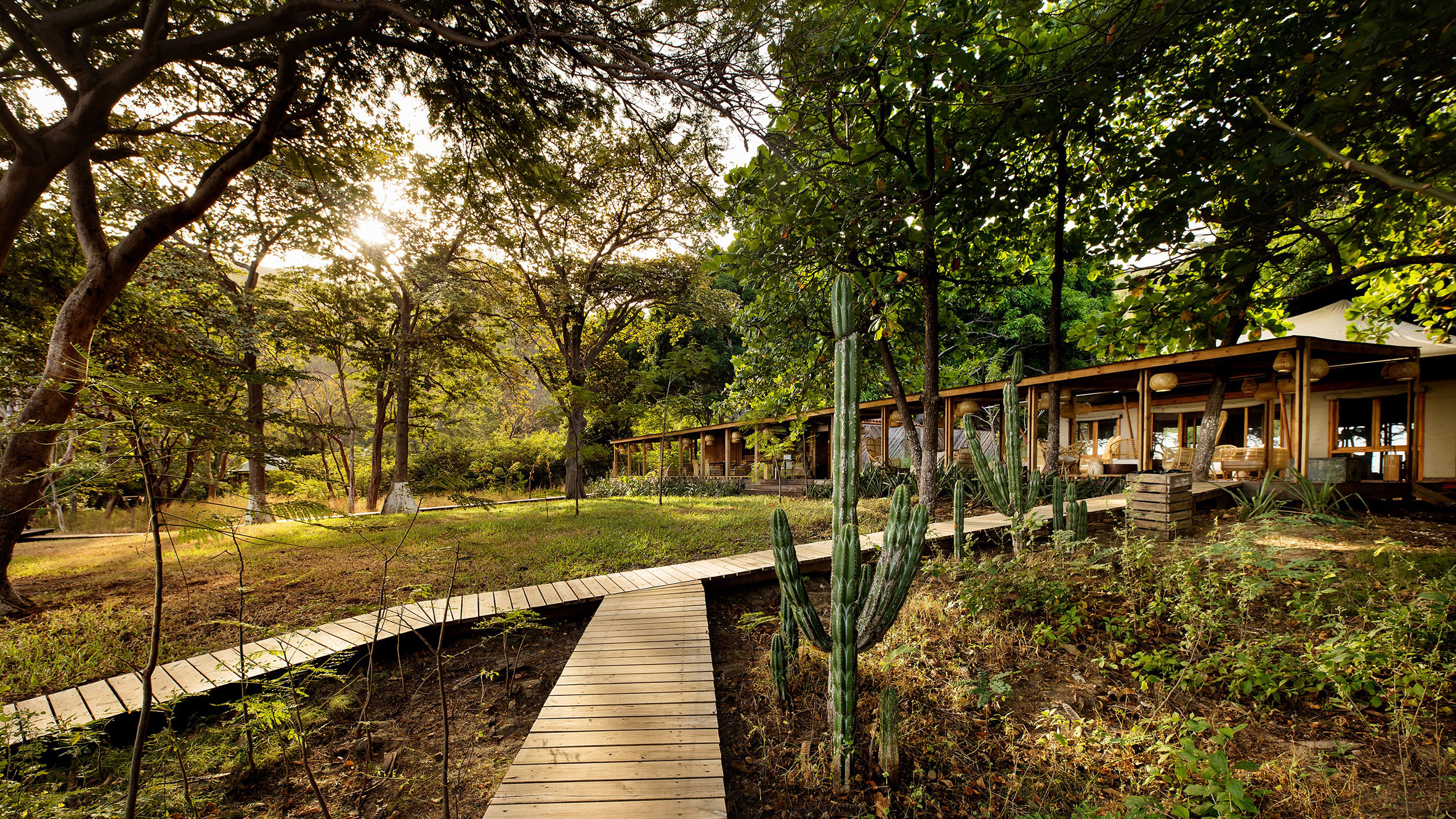
Bathrooms have wooden mirror frames and washstands, with stone basins, and a free-standing metallic tub.
AW2 also designed a beach bar, restaurant, spa and communal spaces for the resort, which encompasses a total of 2,000 square metres.
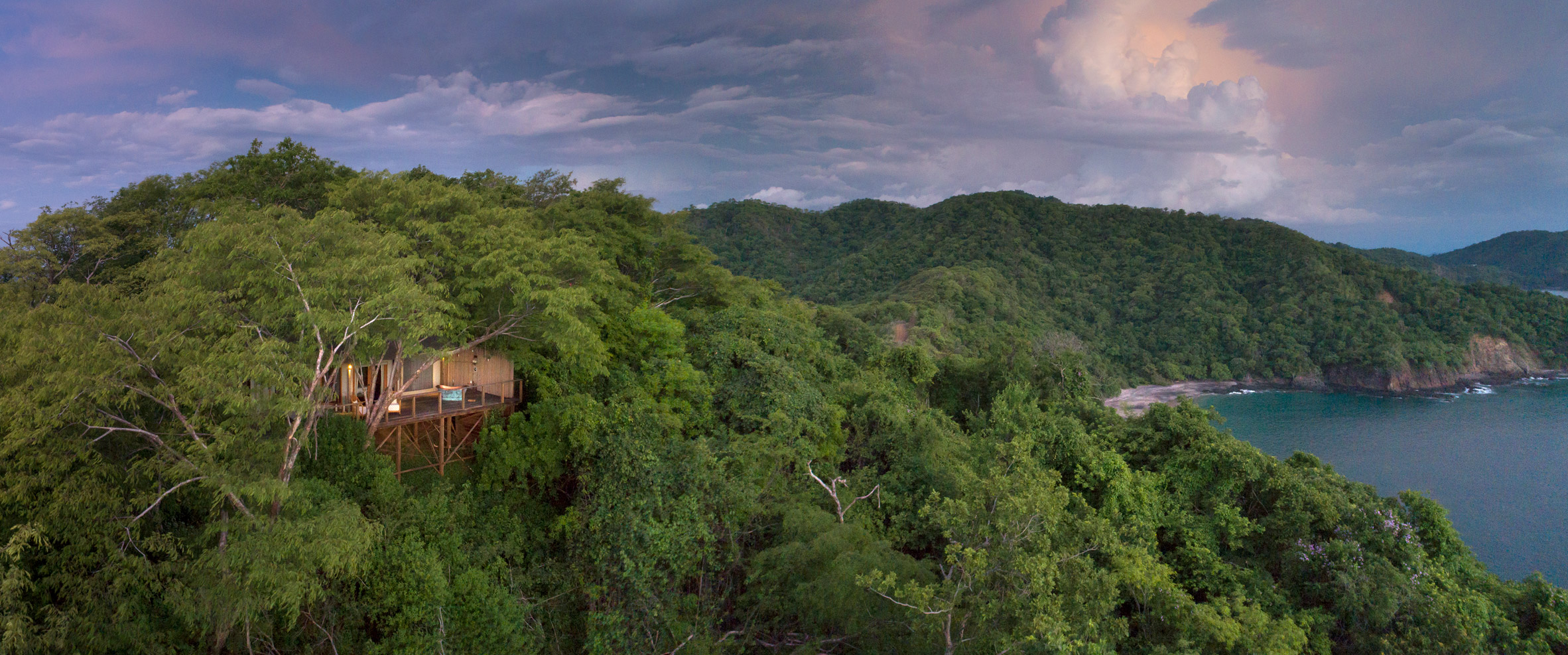
Completed in November 2018, Kasiiya Papagayo has been longlisted in the hospitality building category of Dezeen Awards 2020.
Other holiday resorts in Costa Rica include a retreat designed by Laboratory Sustaining Design, which includes a waterfall between the outdoor pools stepped down its steep site, and a hotel by Studio Saxe, which is composed of pavilion-like guest rooms stepped down a slope facing the Pacific Ocean.
Photography is by Pucci, unless stated otherwise.
Project credits:
Architect and interior designer: AW2
Structural engineer: LCM
Tent fabric: Canvas and Tent Manufacturing
Tent structures and fixed furniture: procurement of wood from local Costa Rican wood trading companies
Platforms: timber frame coated in red Brazilian cherry wood
The post Kasiiya Papagayo has tented guest rooms that peek from a tropical forest in Costa Rica appeared first on Dezeen.
from Dezeen https://ift.tt/3bmbet9
LARQ launches pitcher that purifies water using UV light
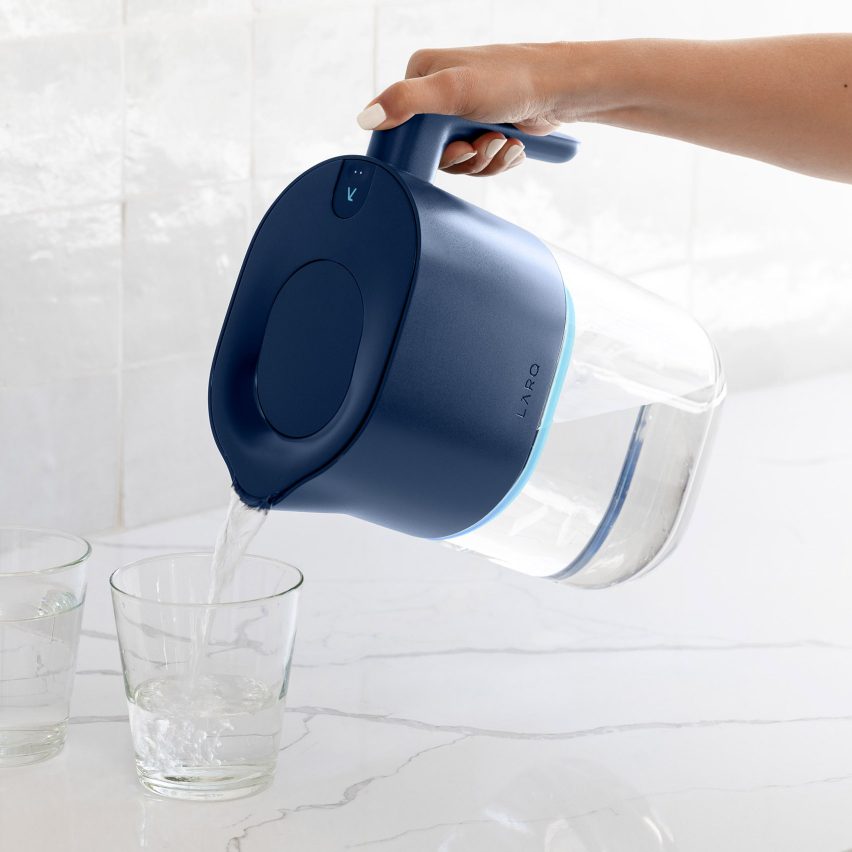
Dezeen promotion: LARQ, the Californian company behind a self-cleaning water bottle, has launched the "world's most innovative" pitcher, which cleans water with UV light and a plant-based filter.
Like with the bottle, which won product of the year in Dezeen Awards 2019, LARQ created the pitcher as part of its mission to provide clean drinking water sustainably, while working to omit plastic pollution caused by bottled water.
The LARQ Pitcher was designed to provide filtered tabletop water without the build-up of contaminants found in typical water pitchers.
"The LARQ Pitcher furthers our mission to lower dependency on single-use plastic while providing the healthiest hydration option for our customers," said LARQ co-founder Justin Wang.
"Our foray into the home is the next step in bringing sustainable, clean, and safe water to more people by making it accessible across all of our daily hydration needs."
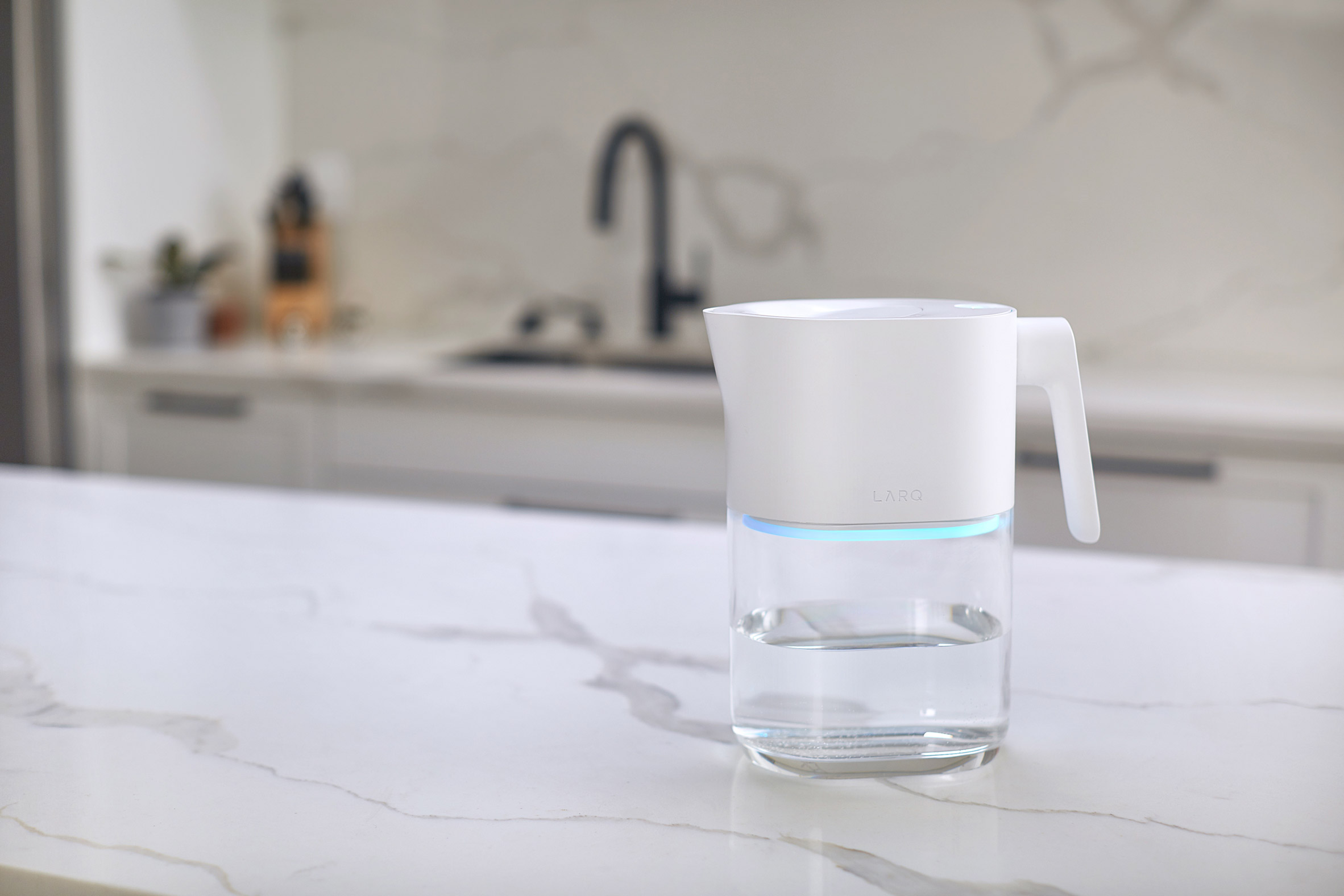
Along with filtering the water, the LARQ Pitcher uses UV light to purify water once it has passed through the filter. LARQ claims this makes the product the "world's most innovative water pitcher".
The UV-C light is in the 280-nanometre range, the same that is used in LARQ bottle, which the company said eradicates almost all harmful and odour-causing bacteria and viruses.
The system works to removes 90 per cent of lead, chlorine, mercury, cadmium, copper, zinc, volatile organic compounds (VOCs) and Radon from the water.
Cleaning automatically takes place every six hours or can be activated at the touch of a button on top of the lid, and is marked by a racetrack-like LED light underneath the lid.
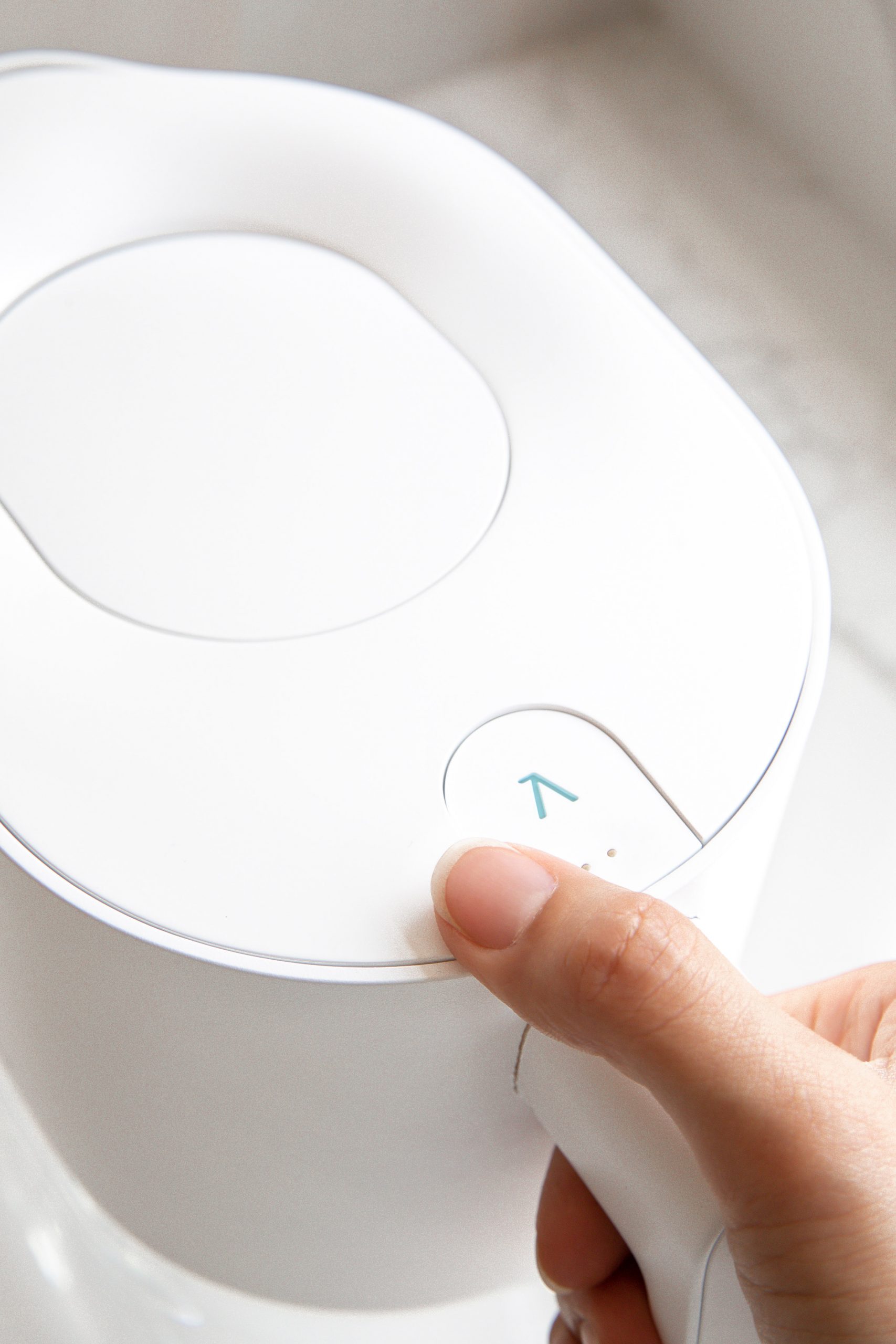
LARQ Pitcher has a unibody design, with water filtering taking place inside an opaque top slotted on top of a clear base. The lid is filled up via a spring-loaded door that drops under the pressure of water, which means that it can be filled up using one hand.
The filter is made from plant-based materials, including coconut carbon, rather than plastic in order to make it more environmentally friendly than traditional cartridges. It is also designed without a plastic casing, which in turn has reduced the amount of plastic typically used in filters by 75 per cent.
Other features of the LARQ Pitcher include an intelligent filter life tracking, which provides alerts when the filter needs to be replaced.
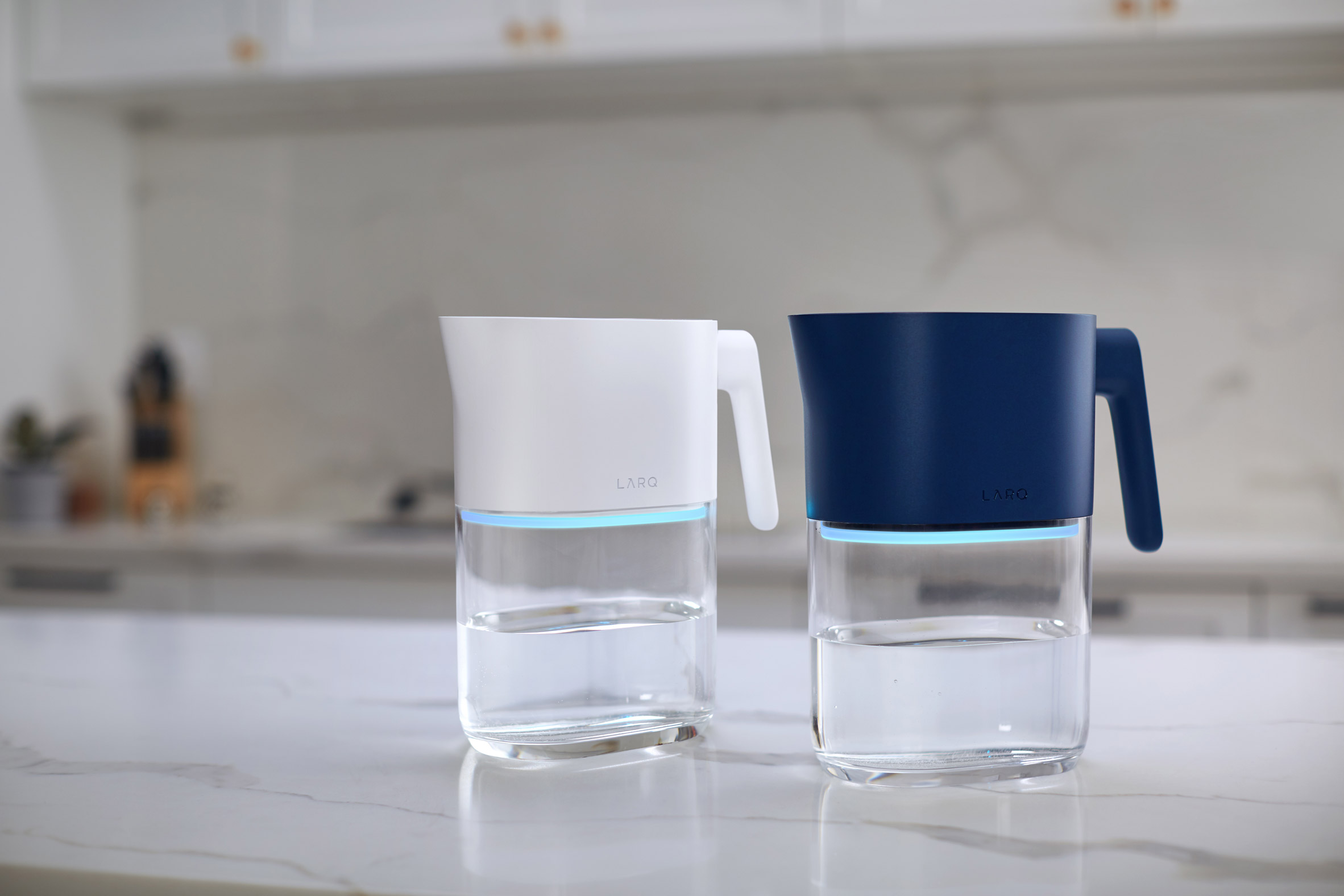
LARQ Pitcher is available for pre-order with either a Monaco Blue lid or Pure White top on both LARQ's website and Kickstarter, which is currently 605 per cent funded. It will retail for $135.00 and ship this winter.
Based in the San Francisco Bay Area, LARQ first launched its bottle in the US in October 2018 and in the UK in June 2019, following a successful crowdfunding campaign where the company managed to raise $1.4 million (£1.04 millon) in under 30 Days.
The post LARQ launches pitcher that purifies water using UV light appeared first on Dezeen.
from Dezeen https://ift.tt/2ET7YJr
A Short Film Turns Footage of Major Highways into a Dizzying Animation
“Circulatory Systems,” a mesmerizing short film by Worldgrapher and the Hong Kong-based production company Visual Suspect, deftly compares major highways to human arteries and veins. Made by simply cropping and duplicating real footage, the dizzying video twists and turns through complex interchanges that are repeated in patterns and emblazoned with headlights and the city’s glow. Many of the shots descend into the center of the transportation systems, glimpsing the moving cars and traffic lights. To watch more of Visual Suspect’s animated projects, head to Vimeo and Instagram. You also might like this trippy music video by Cyriak Harris.



from Colossal https://ift.tt/31SW4Z4
-
A pair of supertall skyscrapers united by planted terraces will define the mixed-use Tower C development, which Zaha Hadid Architects is...
-
How materialism affects a woman’s lifestyle according to Korean illustrator and artist Leebin SoyeonThe artist and illustrator known for her unique airbrush techniques discusses her latest comic and exhibition. from It's Nice That...
-
London non-profit BLAM has developed an augmented reality (AR) app called History Bites, which gives users the chance to see black history...
-
Roberto Conte 's latest photography series explores Madrid's brutalist architecture to draw attention to a style not usually ass...
-
Branding agency Pearlfisher has redesigned the packaging at fast-food chain McDonald's to incorporate illustrations of the restaura...
-
A transparent facade will offer glimpses inside the Shenzhen Reform and Opening-up Exhibition Hall in China , which is being designed by S...
-
We’re not crying, you’re crying. Music’s ability to improve the mood and boost cognitive skills in people with dementia has long been docu...
-
MAS Architecture Studio favoured passive ventilation over high-tech solutions in this installation for Dubai Design Week , which reimagines...
-
A cantilevered upper storey with symmetrical, glazed dormers is the focal point of House on 36th, which Beebe Skidmore has completed for a...
-
A group of designers known as Colectivo C733 has completed a brick shopping centre in northern Mexico topped with roof volumes that bring...