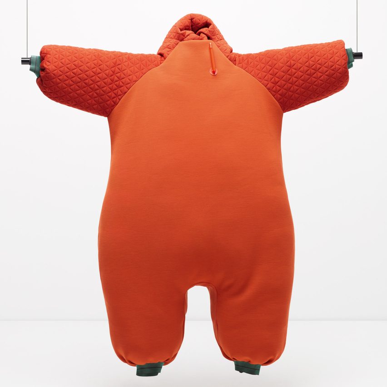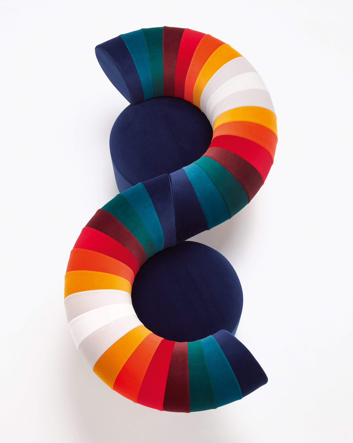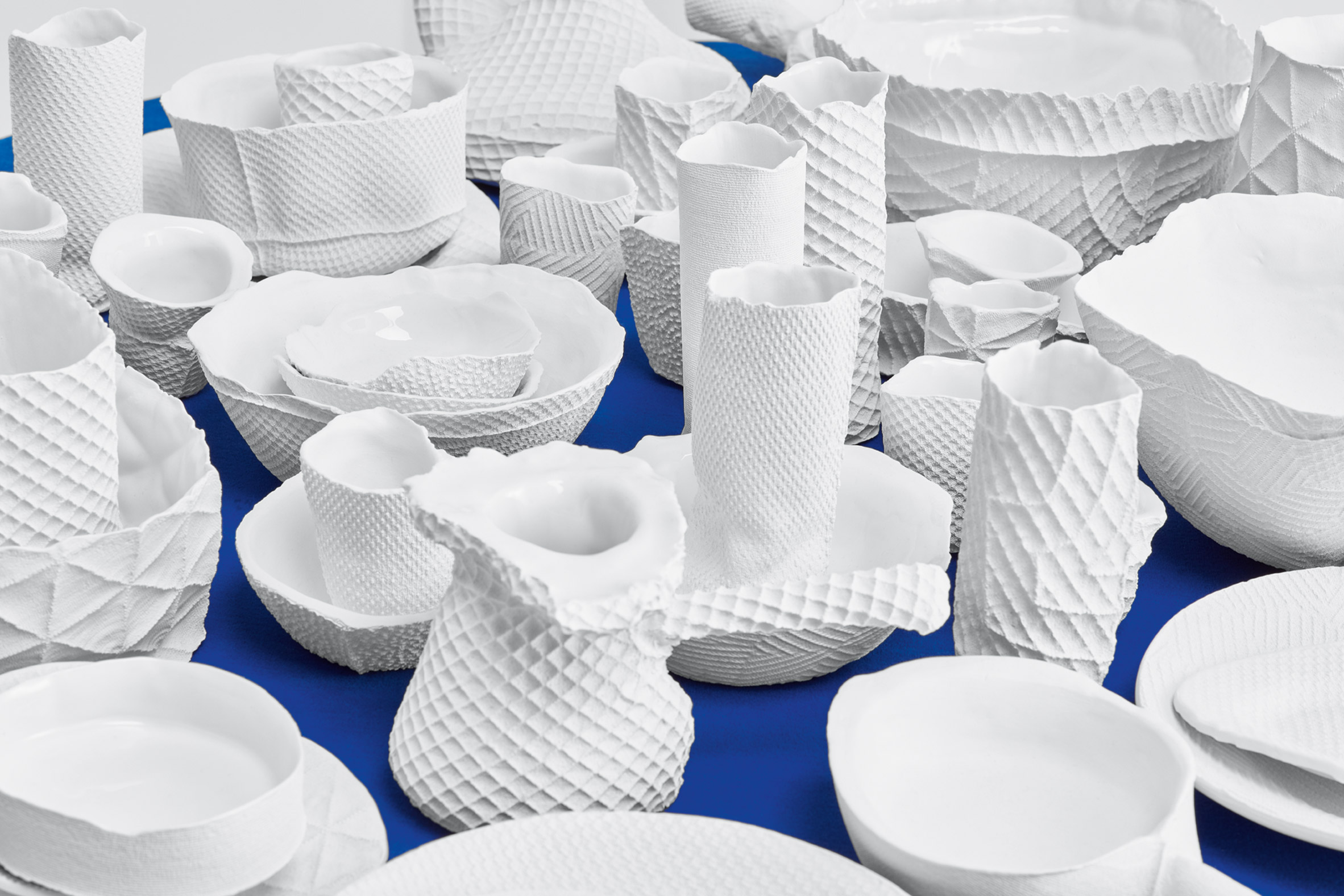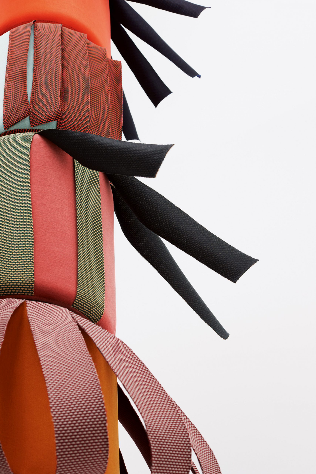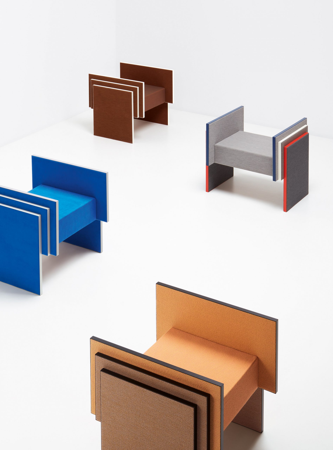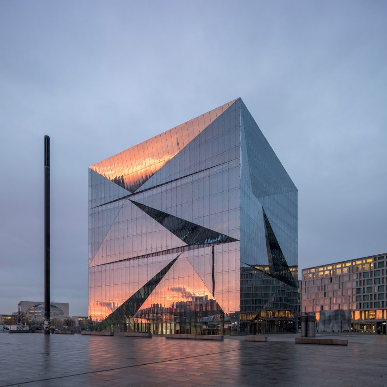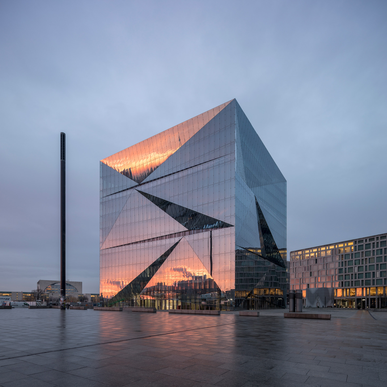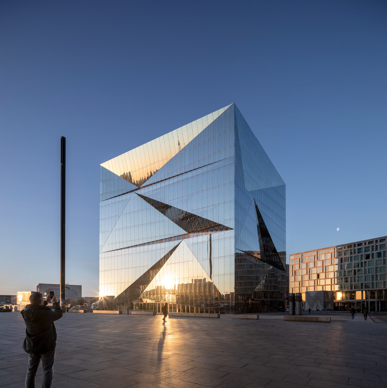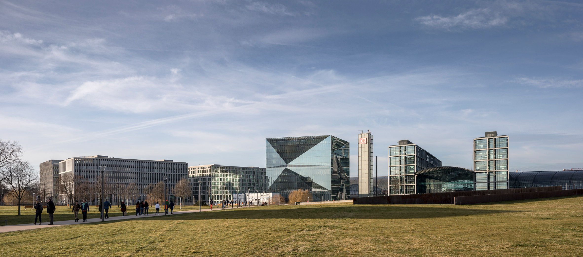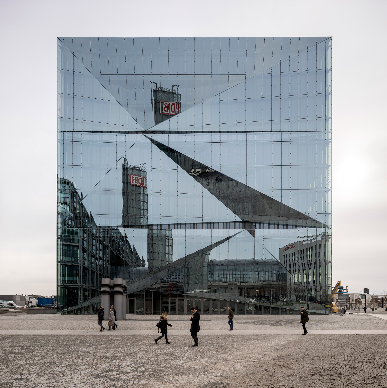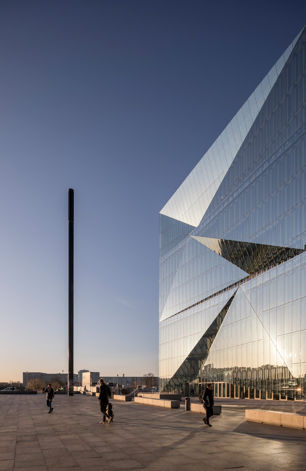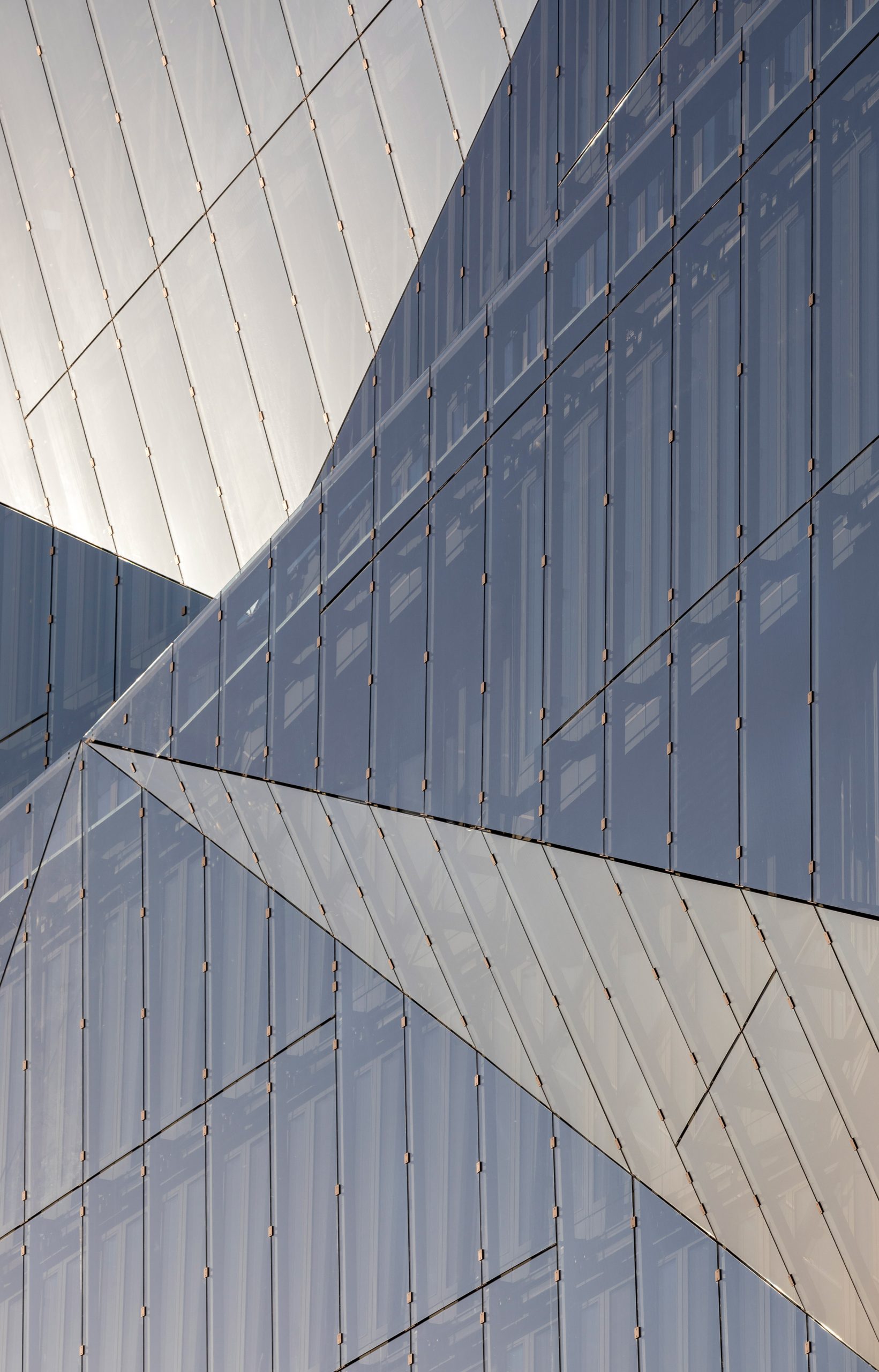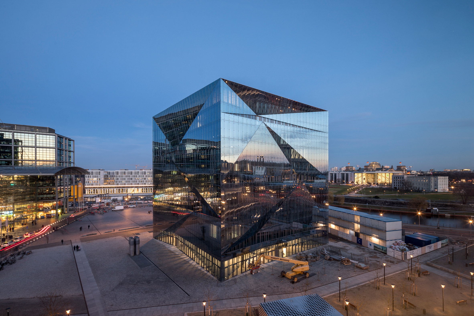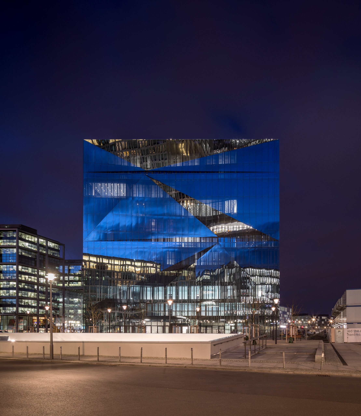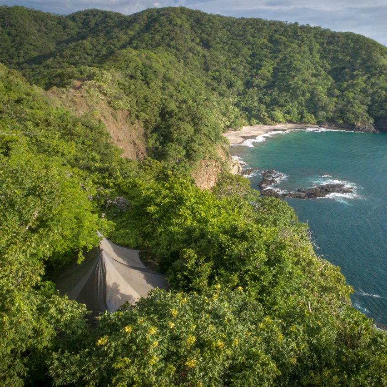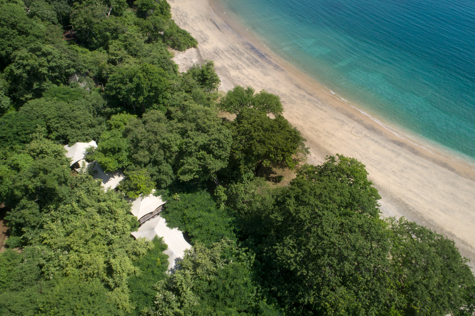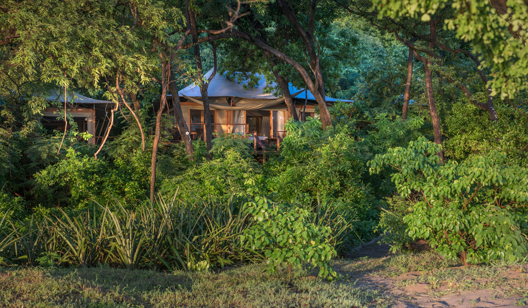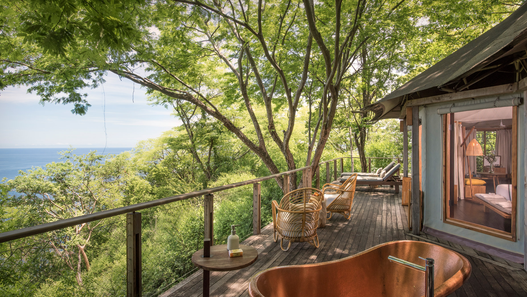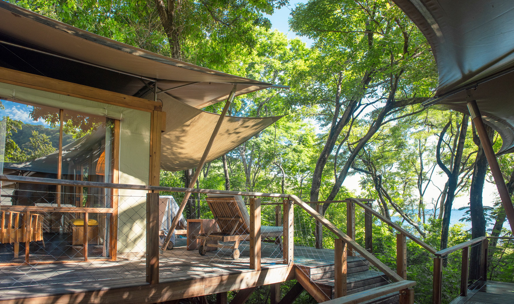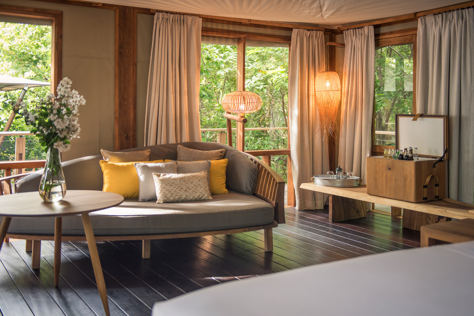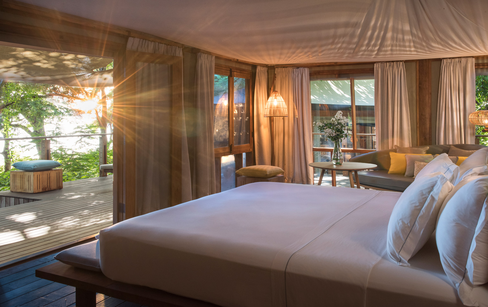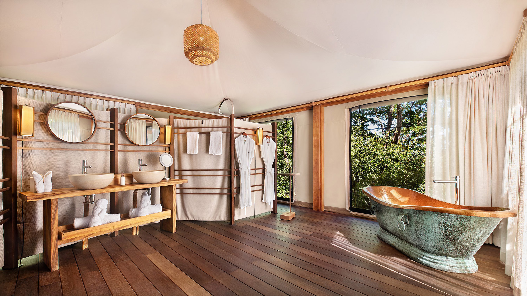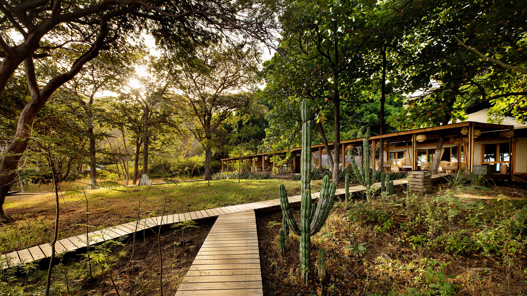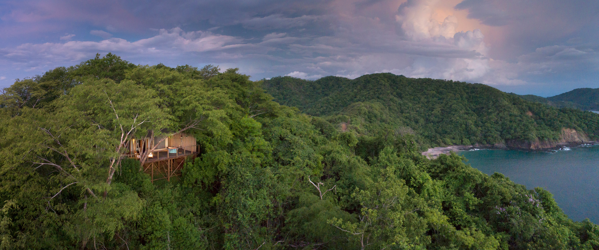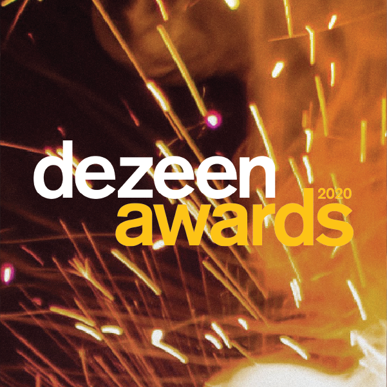
The shortlists for Dezeen Awards 2020 will be announced next week – and Dezeen readers will then able to vote for their favourite entries in our inaugural public vote.
Our jury of 75 industry-leading professionals including Norman Foster, Paola Antonelli, Jaime Hayon and Michelle Ogundehin has now completed the shortlisting process for this year's awards, narrowing down the longlisted entries to around five entries per category.
All shortlists will be announced on Dezeen next week with the inaugural public vote opening on 14 September.
The public vote will allow readers to choose one entry per category until voting closes on 12 October.
Projects and studios with the highest number of votes in their category will win a special Dezeen Awards 2020 public vote winners' certificate.
Note that the public vote is separate from the main Dezeen Awards programme, where winners are selected by a jury of industry professionals.
Here's a guide to what's happening next:
7-10 September: shortlists published
The shortlisting process has now been finalised by our panel of 75 judges. The shortlists will be published on Dezeen, on our social media channels and in newsletters.
Each shortlisted entry will receive its own page on the Dezeen Awards website and will be published in full on Dezeen.
Architecture shortlist: 7 September
Interiors shortlist: 8 September
Design shortlist: 9 September
Studio shortlist: 10 September
14 September: public vote goes live!
You can start voting for your favourite projects on 14 September. You’ll be able to vote via the public vote landing page or via a link on the shortlist page of the project you want to vote for.
12 October: public vote closes
Readers have until 12 October to vote for their favourite projects.
19 October: All public vote winners announced
Winners will be decided in each category based on the highest number of votes. We will be announcing all public vote winners on Dezeen on 19 October.
Late October
Dezeen Awards winners will be ratified by our master jury, and winners will be announced at the end of October. We’ll be sharing more information about this soon.
Subscribe to our newsletter
To receive updates and news about Dezeen Awards, please subscribe to our newsletter.
The post Vote for your favourite Dezeen Awards 2020 entries in our first ever public vote appeared first on Dezeen.
from Dezeen https://ift.tt/3jI1ZGE
