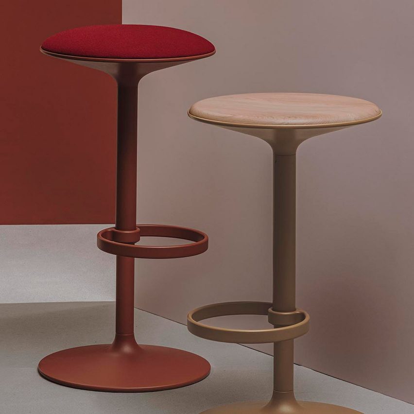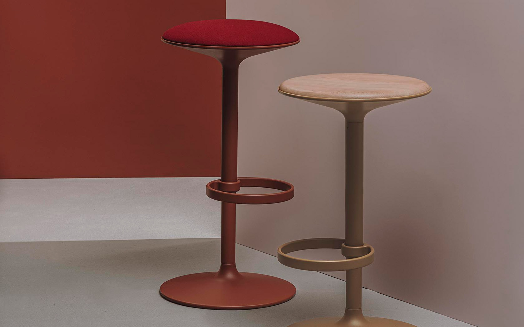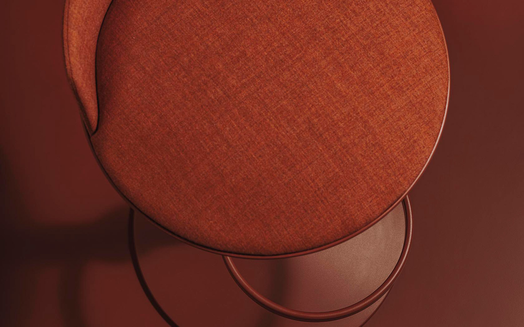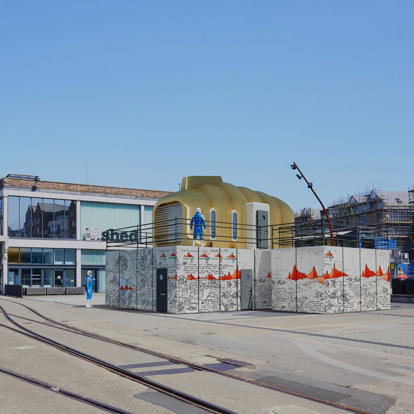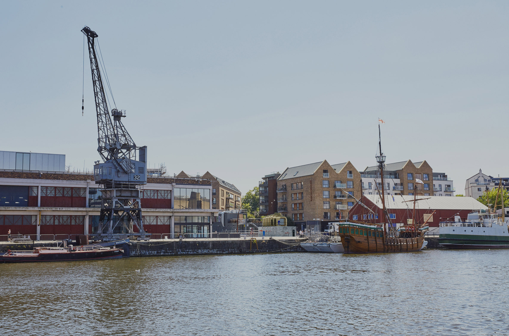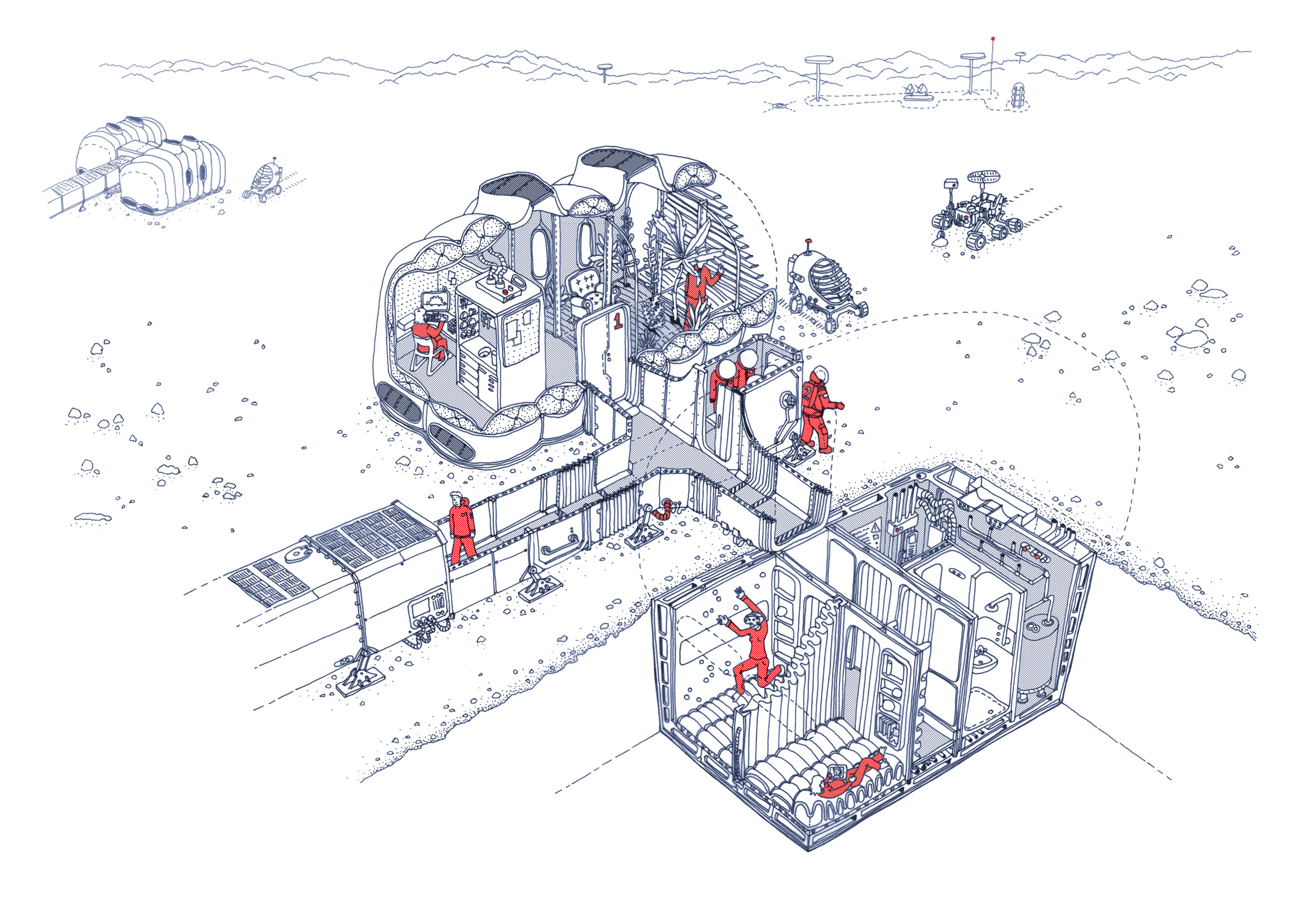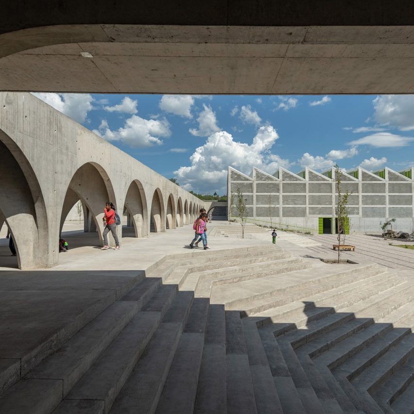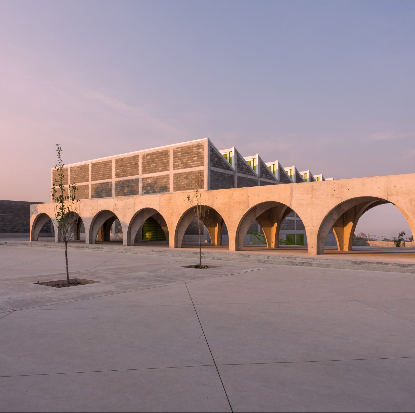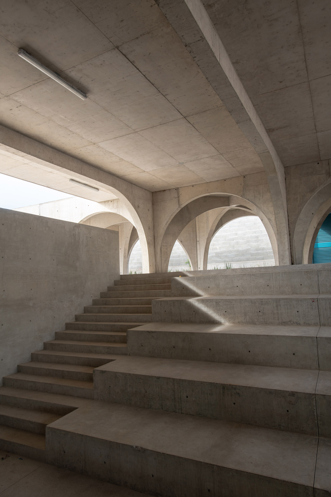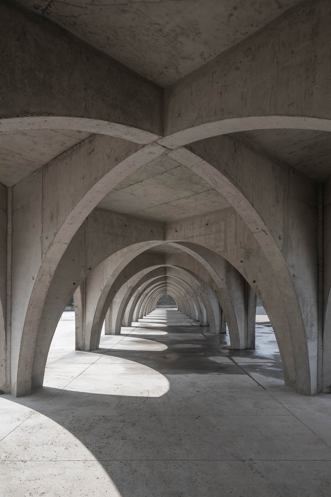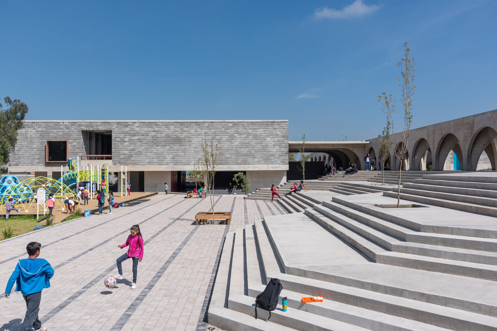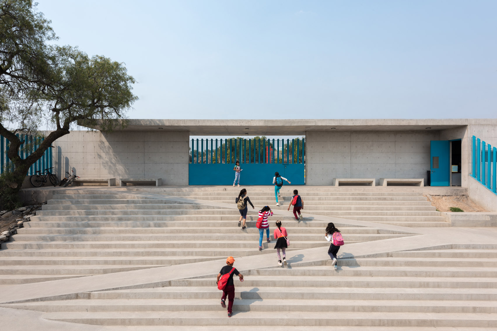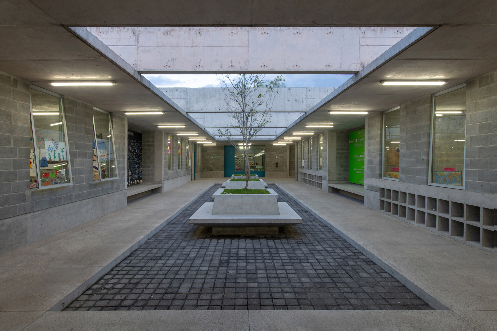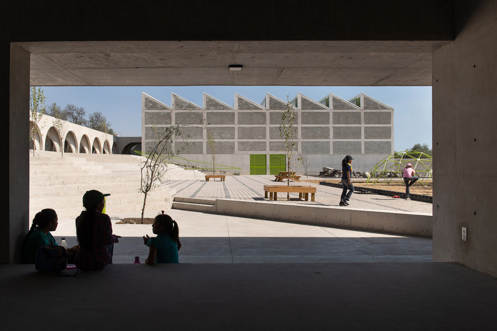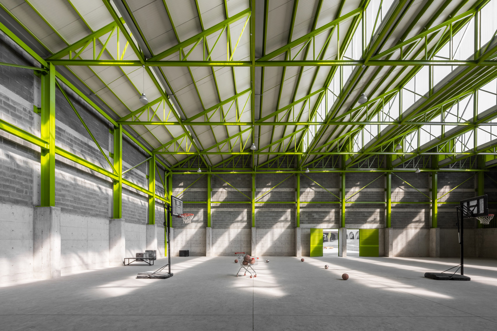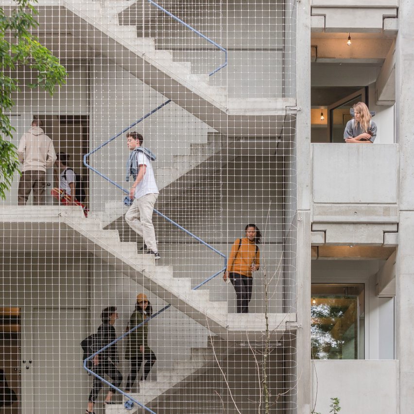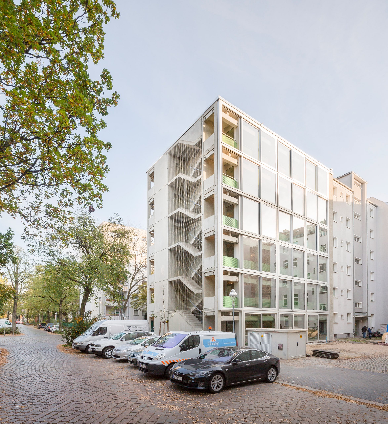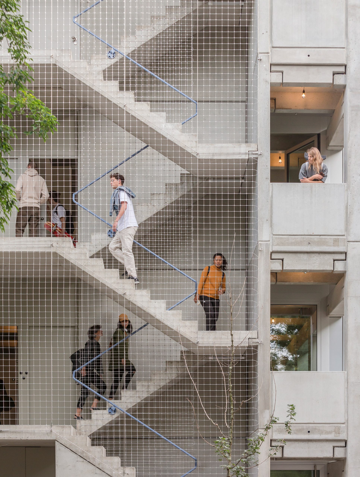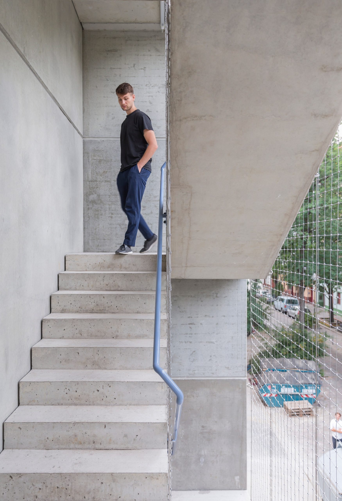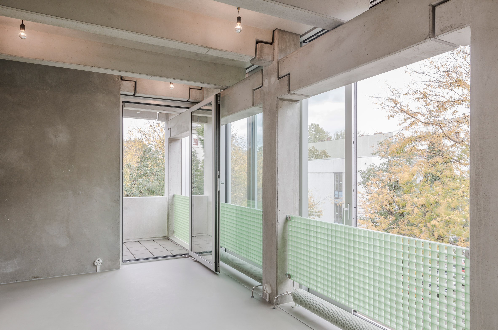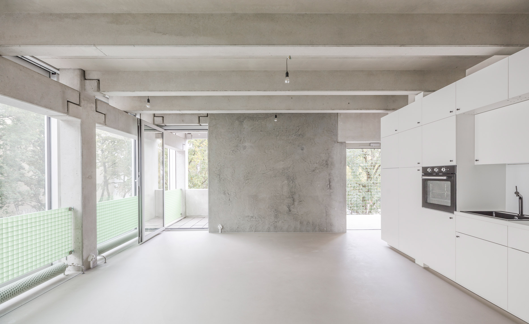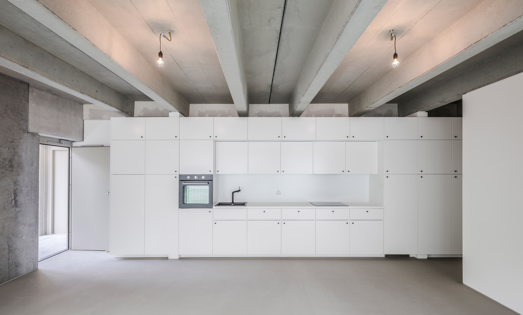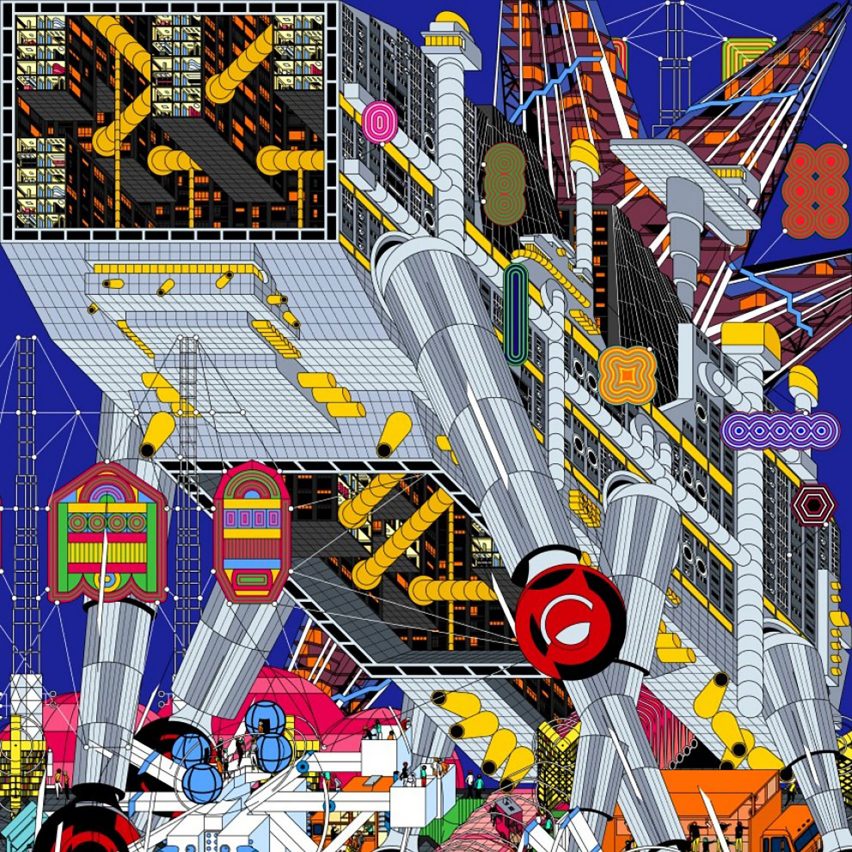
Design Shanghai, Design Miami and Dubai Design Week are among the architecture and design events listed in Dezeen Events Guide taking place this winter, alongside a host of virtual programmes including an Archigram symposium and the Dezeen Awards ceremonies.
Other events taking place in November and December include an Enzo Mari exhibition in Milan curated by Hans Ulrich Obrist, the Quito Pan-American Architecture Biennial in Ecuador, Barcelona Design Week and Contemporary Istanbul.
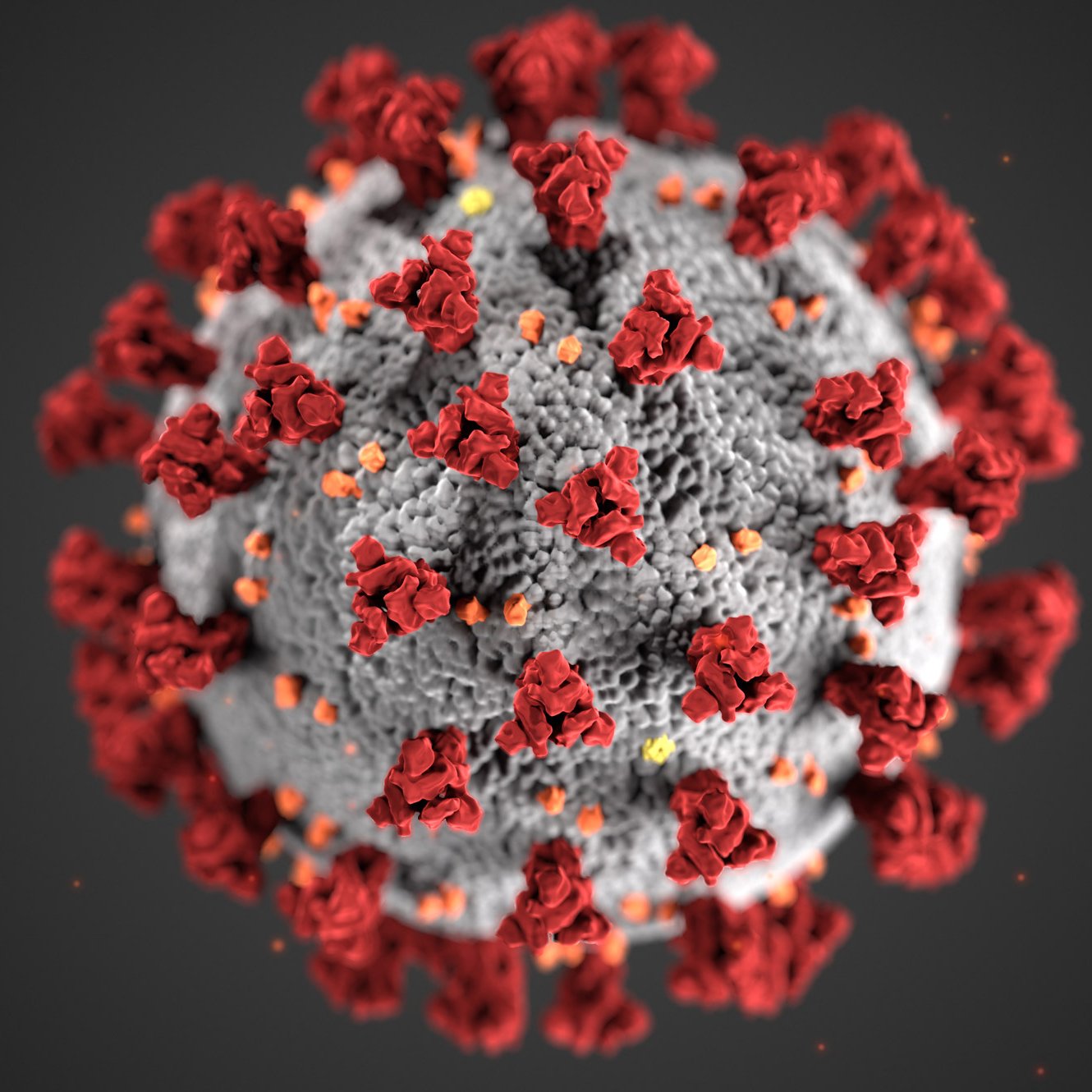
Beazley Designs of the Year exhibition
21 October 2020 to 28 March 2021
The nominees for the 2020 Designs of the Year awards are currently on show at the London Design Museum until March of next year, allowing visitors to reflect on the state of the world in the months leading up to the coronavirus pandemic.
Exhibits are arranged in chronological order, starting with Jack and Huei's proposal for naming Bleached Coral as colour of the year at the start of 2019 and leading all the way up until January of this year, when the CDC released its 3D rendering of the novel coronavirus.
About Time: Fashion and Duration exhibition
29 October 2020 to 7 February 2021
In celebration of the 150th anniversary of New York's Metropolitan Museum of Art, the annual exhibition put on by its Costume Institute is this year sharing a retrospective of seminal fashion pieces from 1870 until the present day.
The show, which is usually launched with the Met Gala in May, highlights the cyclical nature of fashion by mixing up styles from throughout the decades in two clock-like gallery spaces created by set designer Es Devlin.
M+ Matters: Archigram Cities Online Symposium
4 to 21 November
In a virtual event organised by Hong Kong's M+ museum, scholars and architects will come together to reconsider the work of British architecture collective Archigram and its enduring influence on modern architectural discourse.
Over a series of three Zoom presentations, speakers will include architects Liam Young and Mark Wigley as well as Atelier Bow-Wow's Tsukamoto Yoshiharu.
Dubai Design Week
9 to 14 November
Dubai is one of the few design weeks to take place not just virtually by also in real life this year, spanning more than 200 events across the second week of November focused on how we can reimagine the way we live in light of the pandemic.
This includes the Global Grad Show, exhibiting projects by students from around the world, and the trade fair Downtown Design alongside the city's inaugural d3 Architecture Festival.
Dezeen Awards ceremonies
23 to 25 November
The winners of this year's Dezeen Awards will be announced via a three hour-long livestreams, hosted by Saatchi Gallery's poet in residence LionHeart.
Set on three consecutive days, each ceremony will be dedicated to a different category from architecture to interiors and design, with their respective key judges Norman Foster, Michelle Ogundehin and Paola Antonelli each sharing an address reflecting on this year's entries.
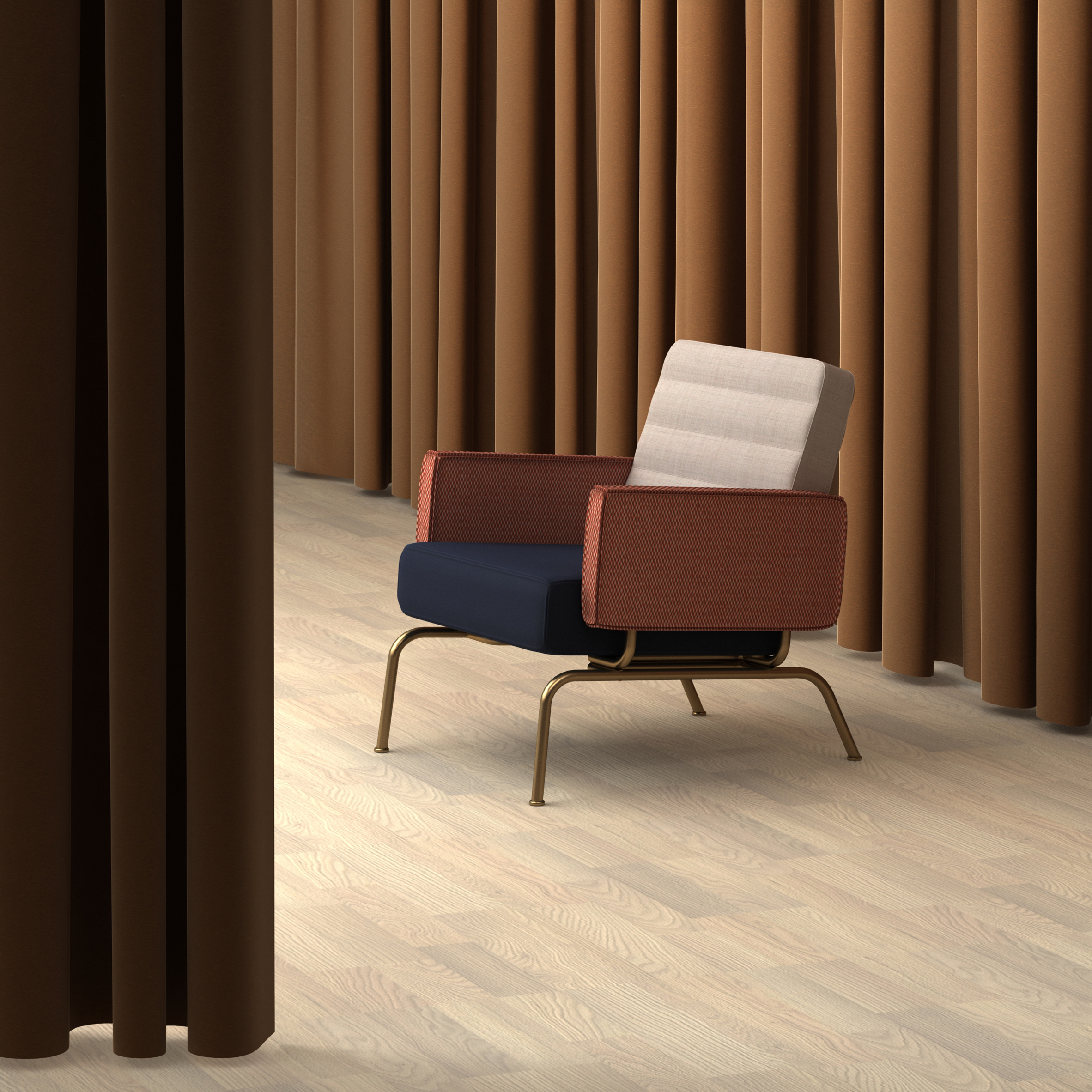
Design Shanghai
26 to 29 November
Postponed from its original date in March, China's preeminent design fair Design Shanghai will now take place at the end of November, highlighting local designers and brands alongside exhibitors from 30 other countries.
The highly-anticipated Norwegian Presence showcase, which is normally exhibited at Salone del Mobile, will be presented as part of the Chinese trade fair instead, alongside a speaker programme featuring Ini Archibong, Ross Lovegrove and Hong Kong designer André Fu.
Design Miami
28 November to 6 December
For its 16th edition, the Design Miami fair will supplement its regular programme with a new curated exhibition series called Podium, in which pieces of collectable design and craft will be not just on display but also for sale.
In the wake of a tumultuous year in US history and the divisive 2020 election, the showcase will highlight pieces that question what it means to be American, from a 19th-century Navajo tribe textile to ceramics by Puerto Rican "ghetto potter" Roberto Lugo.
World Architecture Festival
30 November to 4 December
The WAF is going virtual this year, with a series of talks, panel discussions and special prize ceremonies being live-streamed for free.
Speakers including UNStudio's Ben Van Berkel, Archigram founder Peter Cook and Jeanne Gang of Chicago firm Studio Gang will discuss everything from recent technical innovations to the ever-present topic of how we can learn to live with pandemics.
Contemporary Istanbul
16 to 20 December
Turkey's leading contemporary art fair will this year offer both virtual and physical events, including its recurring Plugin exhibition, which this year is focusing on human-machine communication and artificial intelligence.
The event's online version will act as a platform for visitors to interact with the fair in real-time, during its actual opening hours.
National Gallery of Victoria Triennial
19 December 2020 to 18 April 2021
The second triennial from Melbourne's NGV will showcase projects from around the globe that blur the line between art, design, architecture, science and technology.
More than 80 artists and designers will take part in this year's edition, including up-and-coming talent alongside stalwarts such as Kengo Kuma, Faye Toogood, Jeff Koons and Patricia Urquiola.
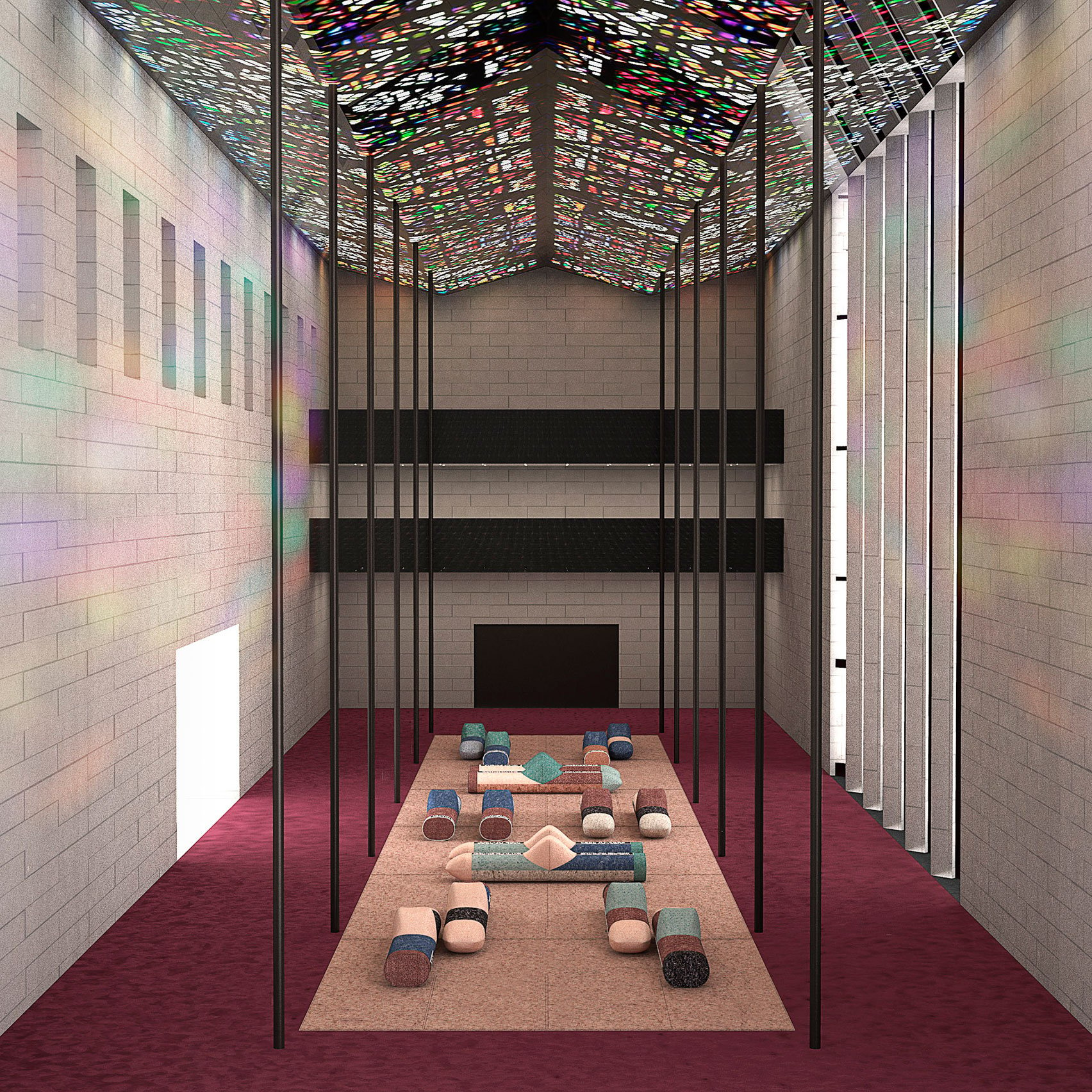
About Dezeen Events Guide
Dezeen Events Guide is our guide to the best architecture and design events taking place across the world each year.
The guide is updated weekly and includes virtual events, conferences, trade fairs, major exhibitions and design weeks, as well as up-to-date information about what events have been cancelled or postponed due to the ongoing coronavirus pandemic.
Inclusion in the guide is free for basic listings, with events selected at Dezeen's discretion. Organisers can get enhanced or premium listings for their events, including images, additional text and links, by paying a modest fee.
In addition, events can ensure inclusion by partnering with Dezeen. For more details on inclusion in Dezeen Events Guide and media partnerships with Dezeen, email eventsguide@dezeen.com.
The post Ten architecture and design events this November and December from Dezeen Events Guide appeared first on Dezeen.
from Dezeen https://ift.tt/2JtYYNh
