
Based between Berlin and Vienna, Nora aims to build new realities within her work.
from It's Nice That https://ift.tt/325j1rU

Based between Berlin and Vienna, Nora aims to build new realities within her work.

Giving us a glimpse into her life, the artist and illustrator tells us of clutter, medical advertisements and religious shrines.

The campaign led by Glaser and built by a group of creative activists is urging unity ahead of one of the most polarising moments in the country’s political history.
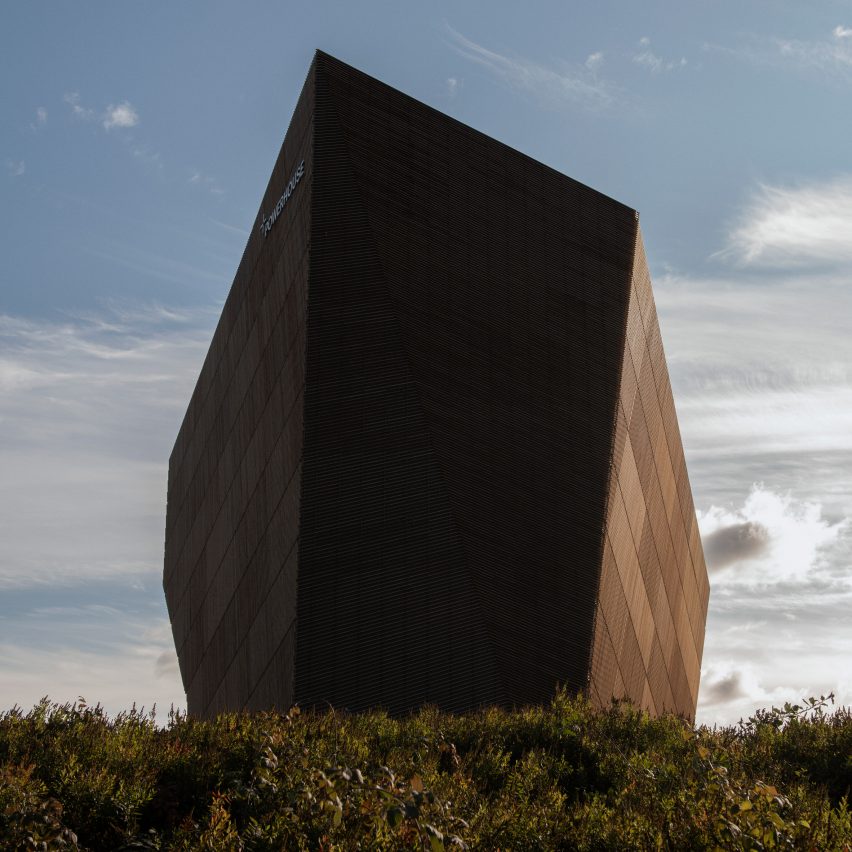
Snøhetta has completed the carbon-negative Powerhouse Telemark office in the city of Porsgrunn, Norway, which was designed to produce more energy than it will consume over its lifespan.
The angular building is highly insulated and has a large photovoltaic canopy covering its roof and south-facing facade that will generate 256,000 kilowatts of energy each year.
According to Snøhetta, this will mean it creates enough surplus renewable energy to compensate for the carbon consumed by the office over a 60-year lifespan – including its construction, demolition and the embodied-carbon of building materials.
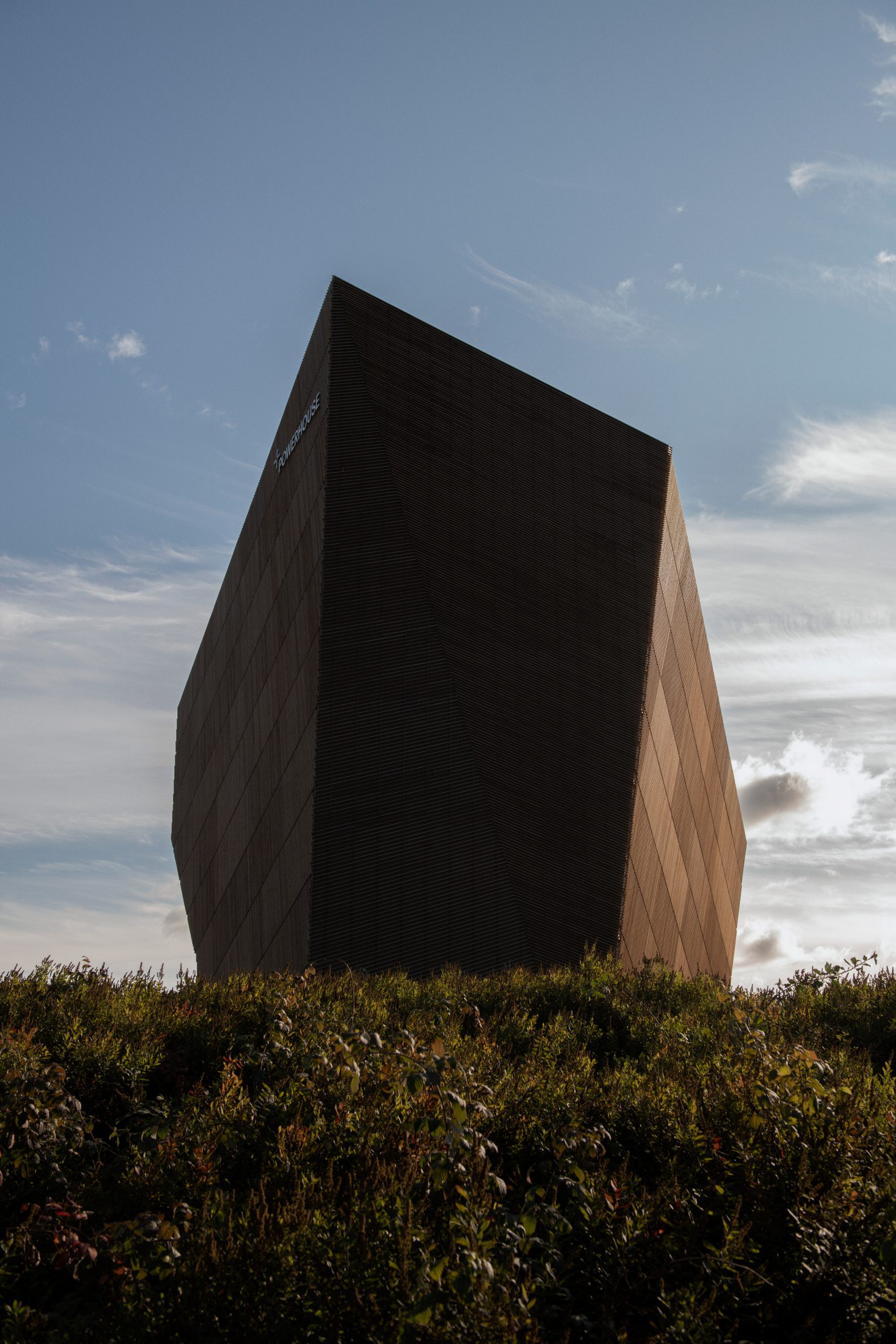
Powerhouse Telemark was designed by Snøhetta with R8 Property, Skanska and Asplan Viak, and is its fourth Powerhouse building, following Powerhouse Brattørkaia.
The Powerhouse buildings were developed in response to the climate crisis and the building industry's contribution to global carbon emissions, with the goal of offering a "sustainable model for the future of workspaces".
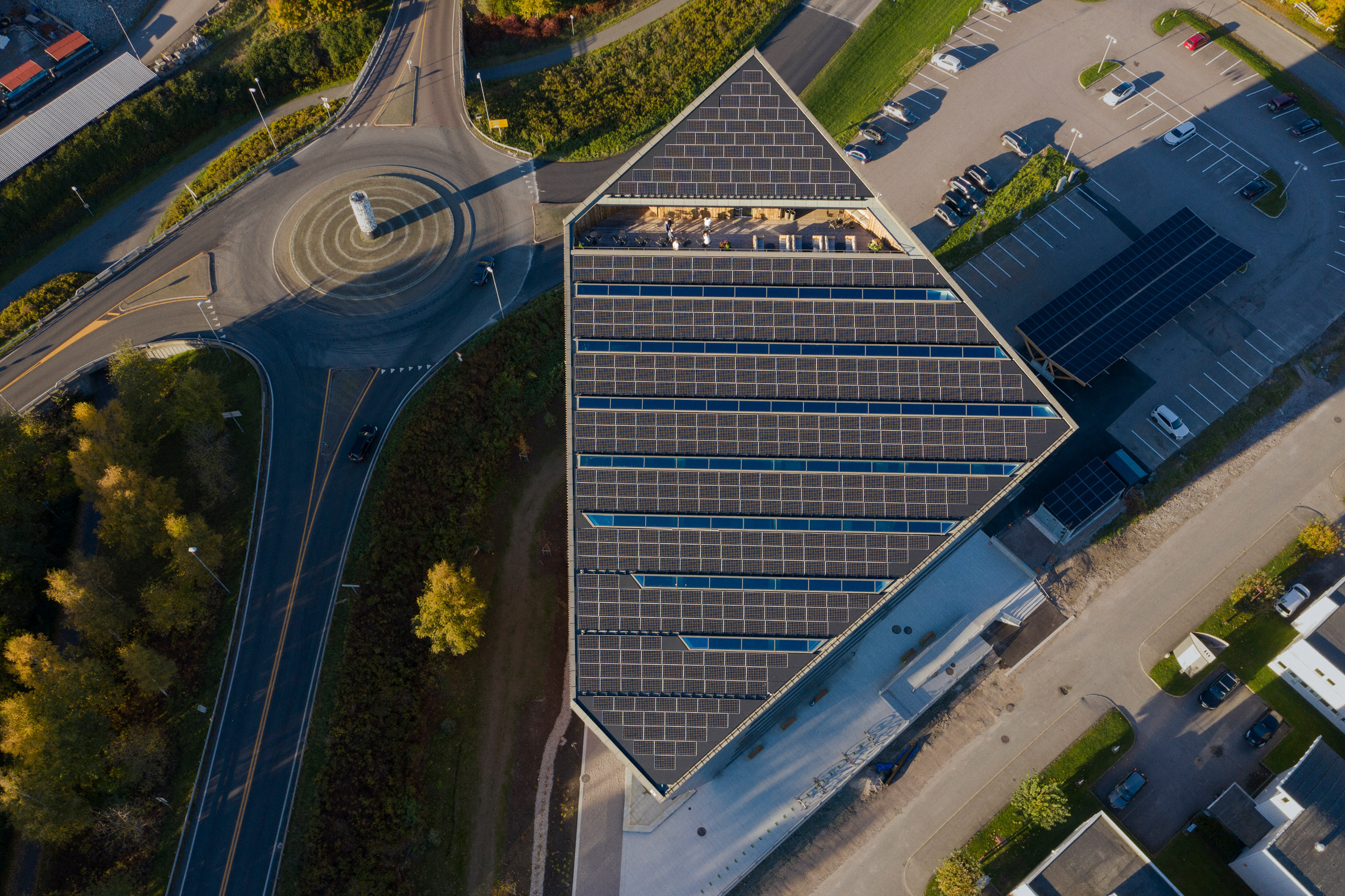
"Architecture, as we see it, probably has the purpose of creating better environments for human and non-human existence on Earth," said Snøhetta founding partner Kjetil Trædal Thorsen.
"There is no question that we, as a profession, have to deal with the problems, not challenges, real problems that we have at hand, at any time through our professional network and cross-collaboration," he told Dezeen.
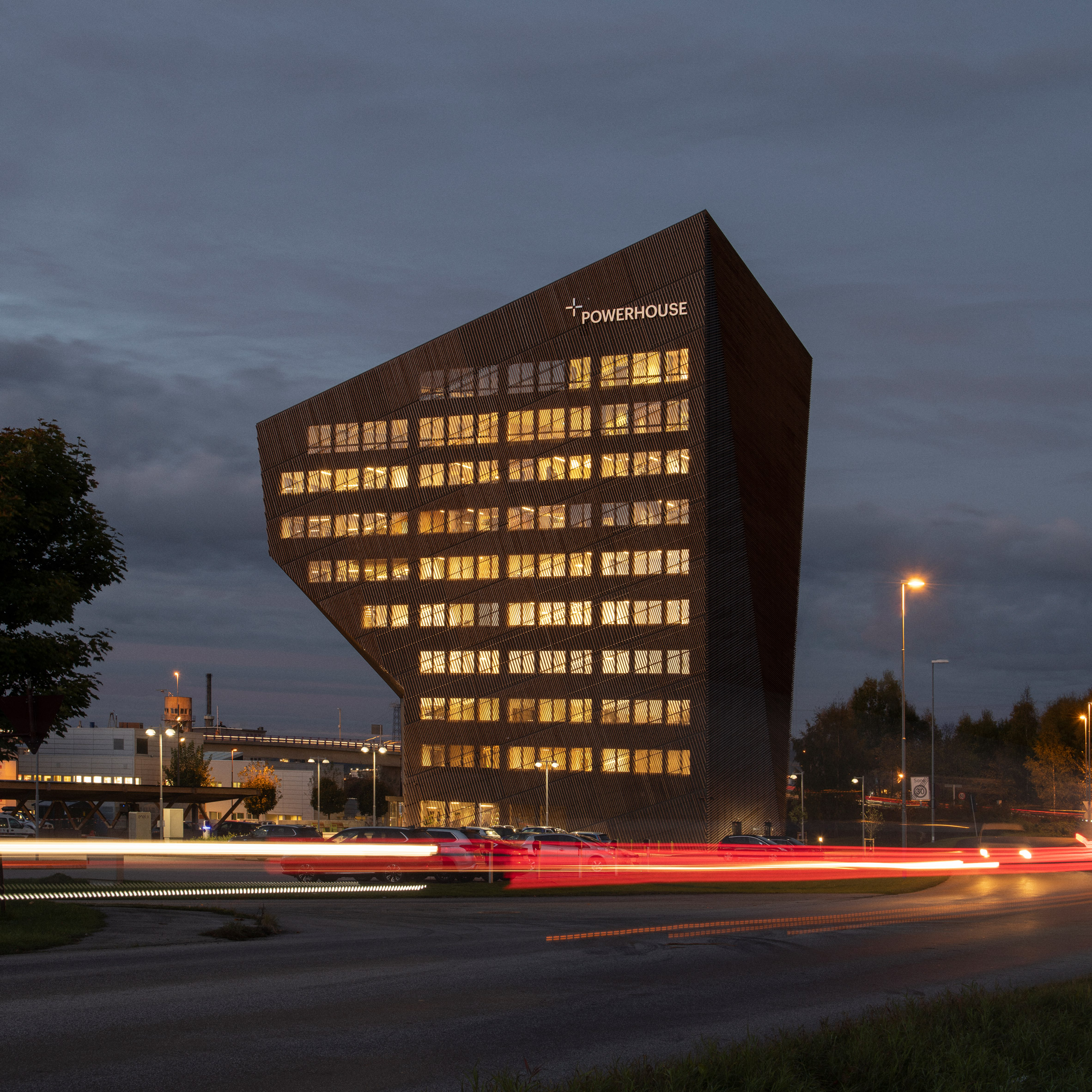
"Powerhouse is a constellation of different companies that work with different clients in order to create a building that principally produces extensively more clean energy than it consumes," Thorsen continued.
"What we've proven with this building is that there is no excuse for the building industry, not to build energy-positive buildings anymore. All the systems that are in this building are existing in the market."
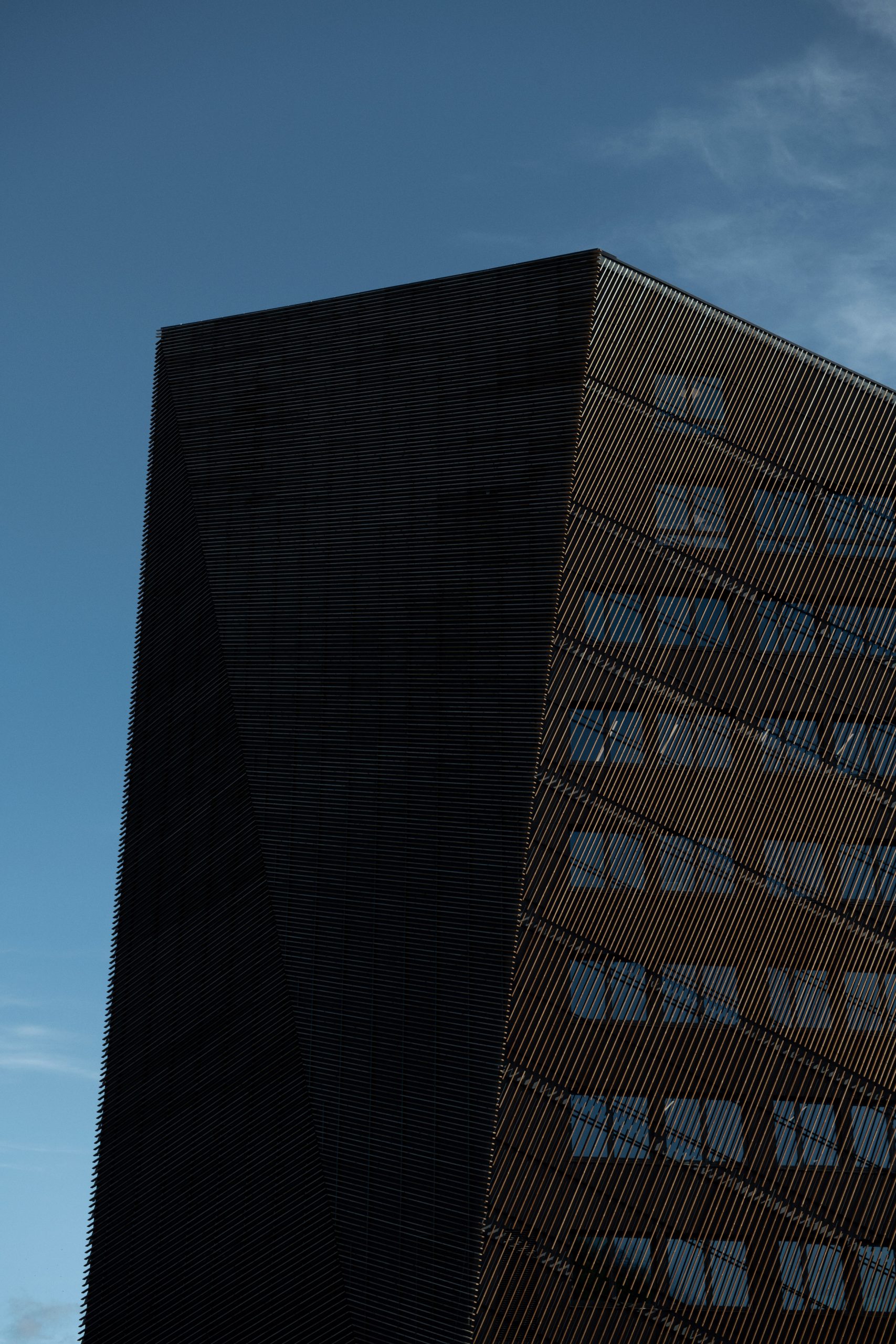
Powerhouse Telemark is distinguished by its 11-storey, skewed form that features a steep roof angled at 24-degrees and a distinctive 45-degree-notch on its east-facing facade.
This provides the building with a "clearly identifiable expression", helps to maximise the amount of solar energy the photovoltaic canopy can harvest and creates light-filled spaces inside.
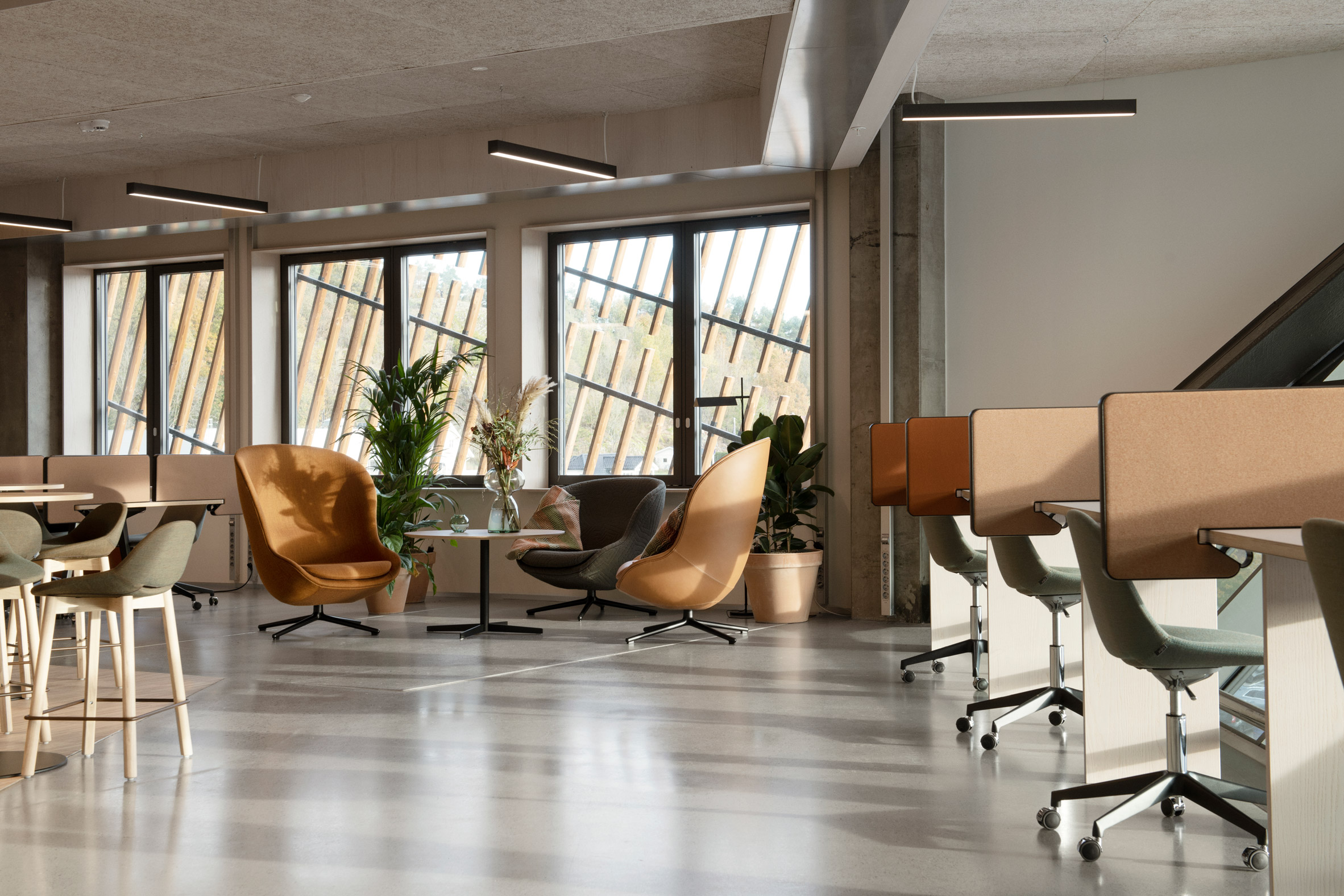
The building's facades are highly insulated and clad in a mix of wooden panels that provide solar shading and Cembrit facade panels – a large fibre cement sheet.
Cembrit was chosen as it provides the building with a "density akin to that of a stone structure" – meaning it can store thermal heat during the day and slowly emit heat during the evening. This helps to passively heat and cool the building, in tandem with a system that uses geothermal wells dug 350 metres below ground.
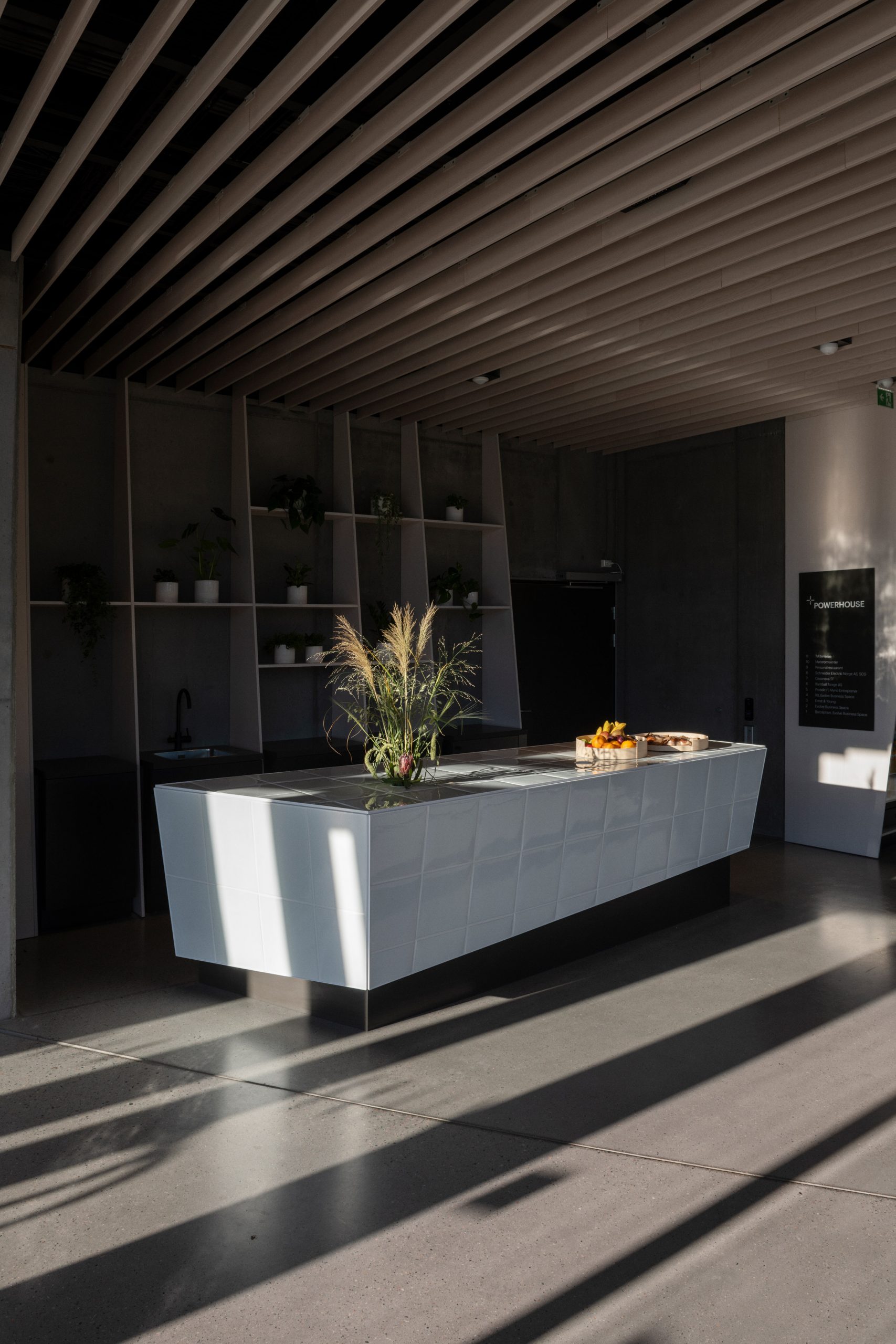
Inside the office comprises a mix of different office spaces, alongside a "barception", a shared staff restaurant, penthouse meeting spaces and a roof terrace.
A basement was not included to reduce the amount of concrete required for the project.
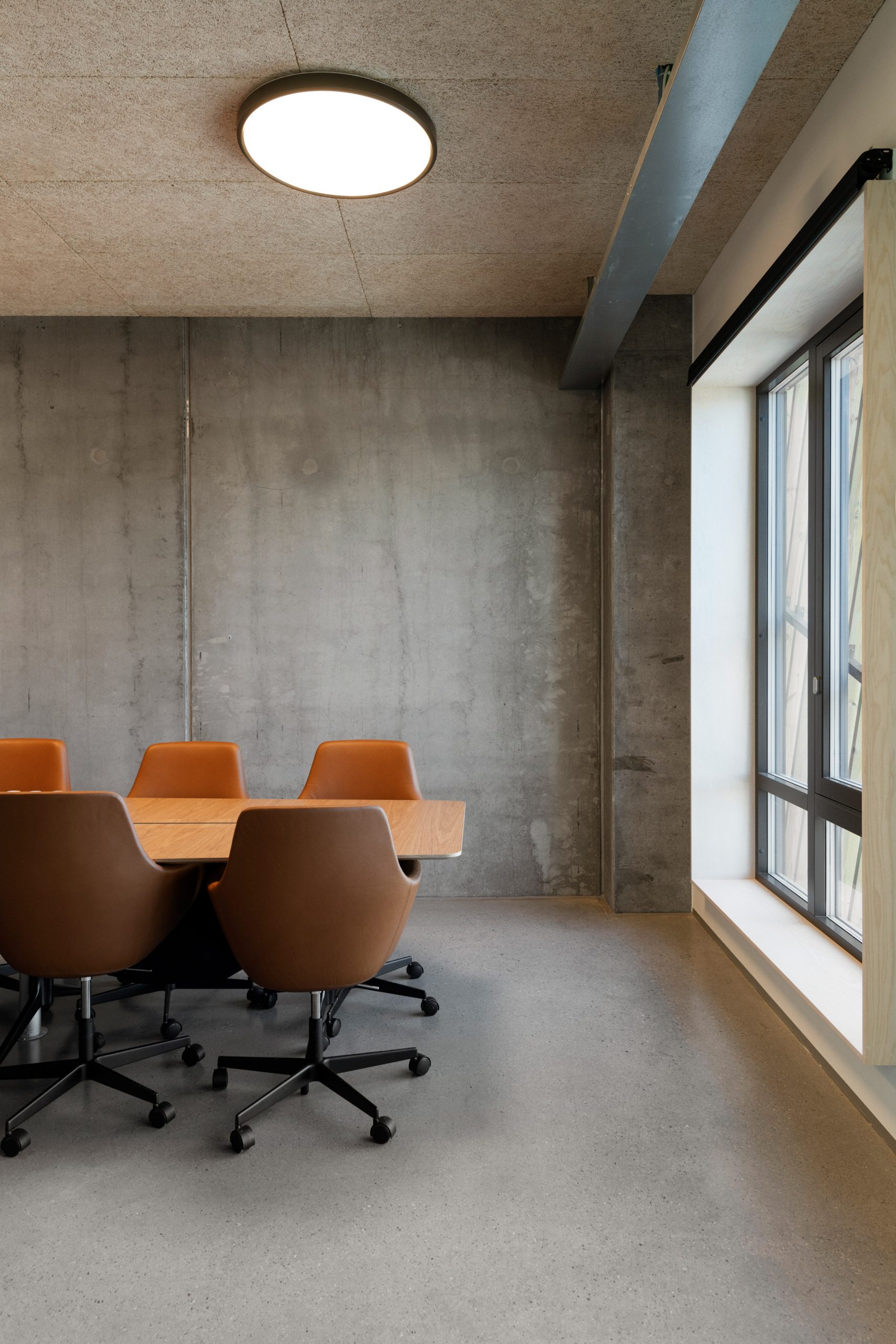
Among the office spaces are two storeys of flexible, co-working spaces that allow users to easily expand or downsize their workforce, and switch between working privately or collaboratively.
They are positioned in the angular, west and south-facing areas of the building that are brighter and have larger, open-plan arrangements.
Smaller and more traditional, enclosed workspaces are contained behind the building's straighter facades, away from sun-exposed areas. Together, this layout reduces overheating and dependence on artificial cooling.
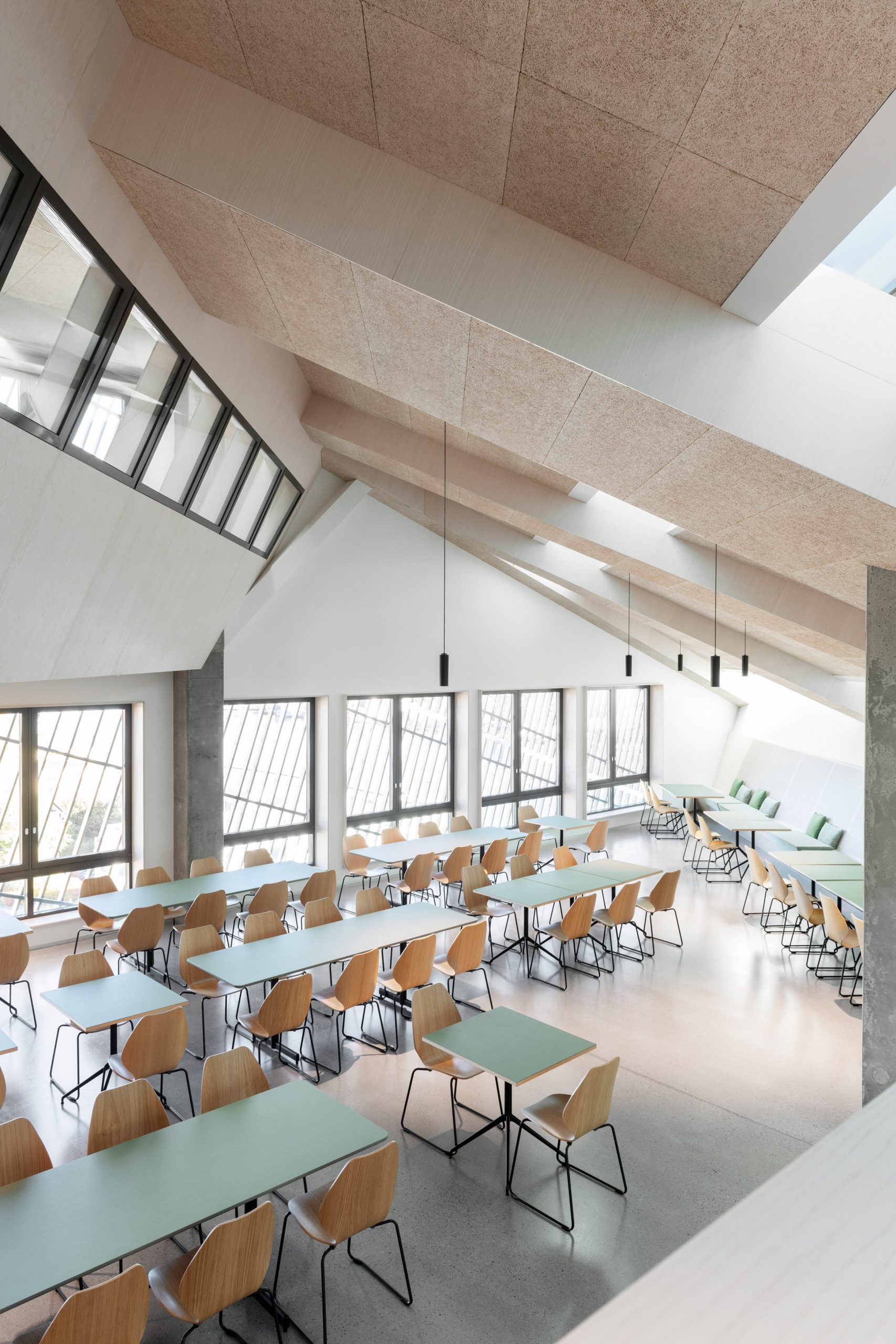
Powerhouse Telemark's interior material palette is also designed to be as sustainable as possible, composed of a minimal palette of local wood, gypsum and carpet tiles made from 70 per cent recycled fishing nets.
These elements were designed to complement the building's exposed "environmental concrete" structure – a type of concrete that uses less energy in its production and produces less carbon dioxide than traditional concrete.

The material palette, furnishings and fixtures are consistent and standardised throughout the office to reduce waste.
Meanwhile, artificial lighting is used at an absolute minimum, with windows incorporated throughout the bring light into the depths of the building.
Notable elements of the interiors include two large staircases that connect the building's ground floor to its upper levels. There is also a straight, wooden staircase hidden on the ninth floor of the building that guides visitors up to the building's roof terrace.
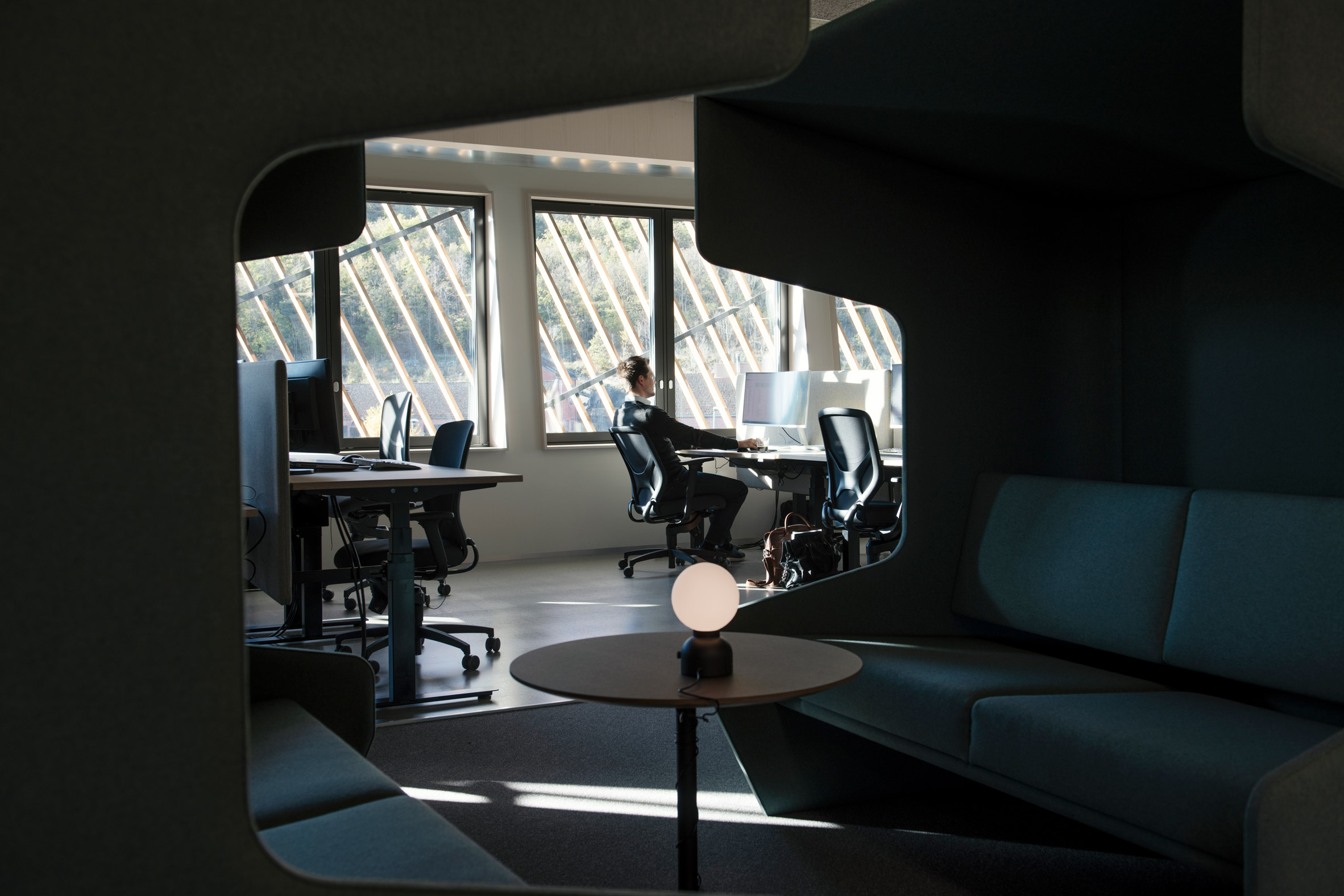
Snøhetta's other Powerhouse buildings completed over the last decade are Powerhouse Kjørbo and Powerhouse Montessori.
The completion of Powerhouse Telemark follows Thorsen's warning to architects that they must plan for "armageddon situations" and the studio's pledge to only design carbon-negative buildings, meaning their projects will generate more energy than they consume over their lifetime.
"For the next 10 years Snøhetta will focus on turning our project portfolio carbon neutral in terms of all projects in the design stage," the firm told Dezeen. "Within the next 20 years [we will] ensure that our built projects are carbon neutral."
Photography is by Ivar Kvaal.
The post Snøhetta designs carbon-negative Powerhouse Telemark office in Norway appeared first on Dezeen.
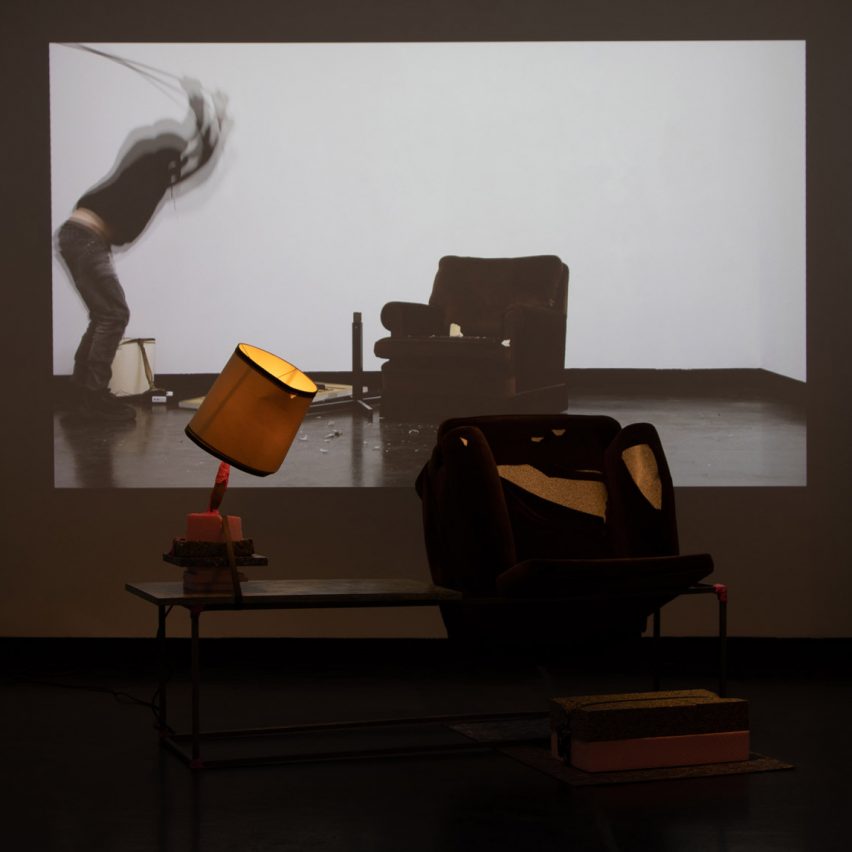
Italian visual artist Pablo Chiereghin has created a series of furniture pieces from the remains of items he destroyed "using a riot aesthetic" for an exhibition at Vienna's Kunstforum.
Named Riot Design, the exhibition consists of a series of reconstructed pieces of furniture and everyday items displayed alongside videos showing Chiereghin destroying the original items.
"Riot Design is a process through consumerism, violence appeal, design and the market," explained Chiereghin.
"Un-personal everyday objects are destroyed and transformed using a riot aesthetic and then brought back to functionality through an invasive restoration," he told Dezeen.
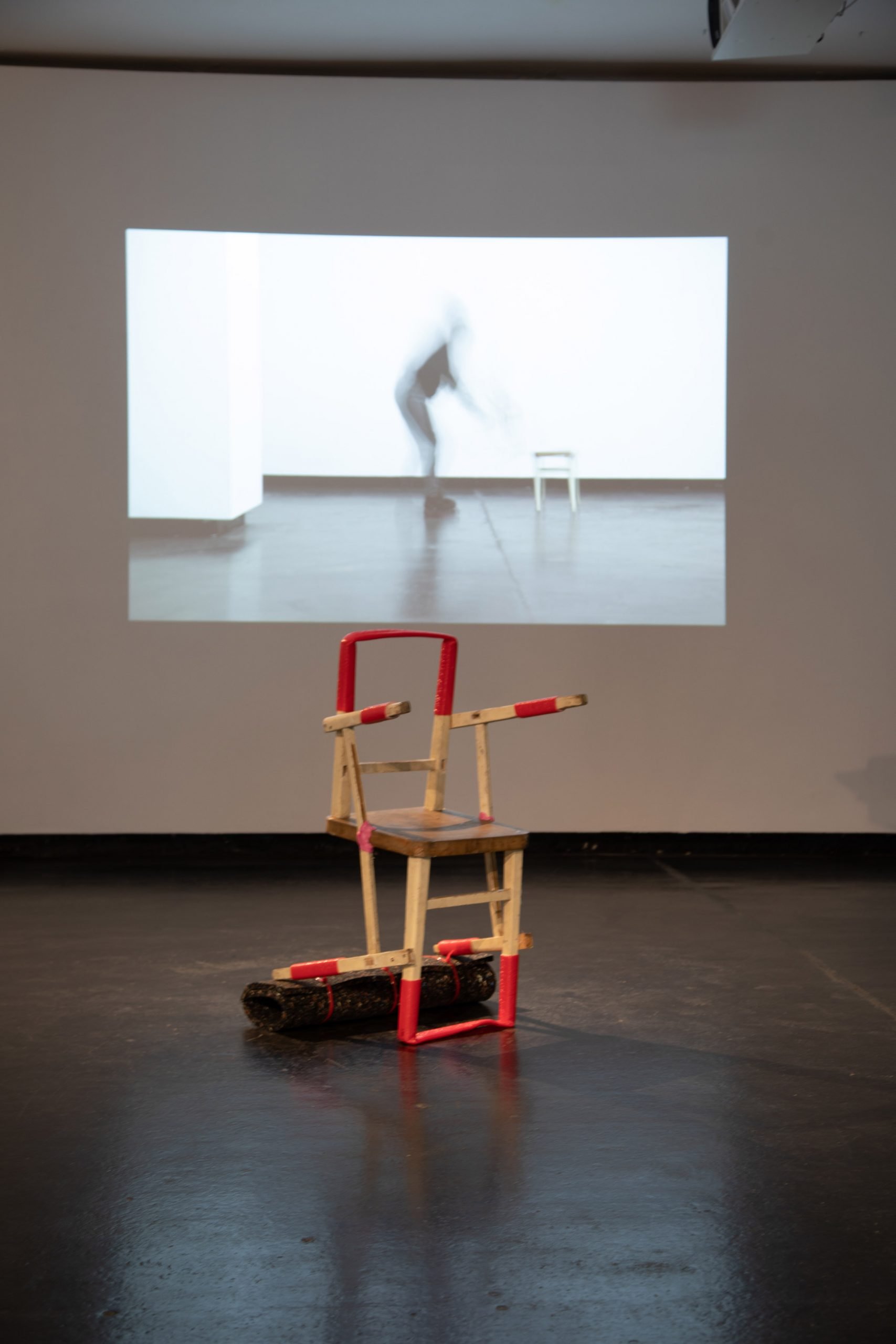
Each of the items, chosen for their normality, was destroyed on-site within the gallery, which is in the former vault of the bank that houses the Kunstforum.
They were then reassembled using construction materials that are usually hidden within items to draw attention to the rebuilding.
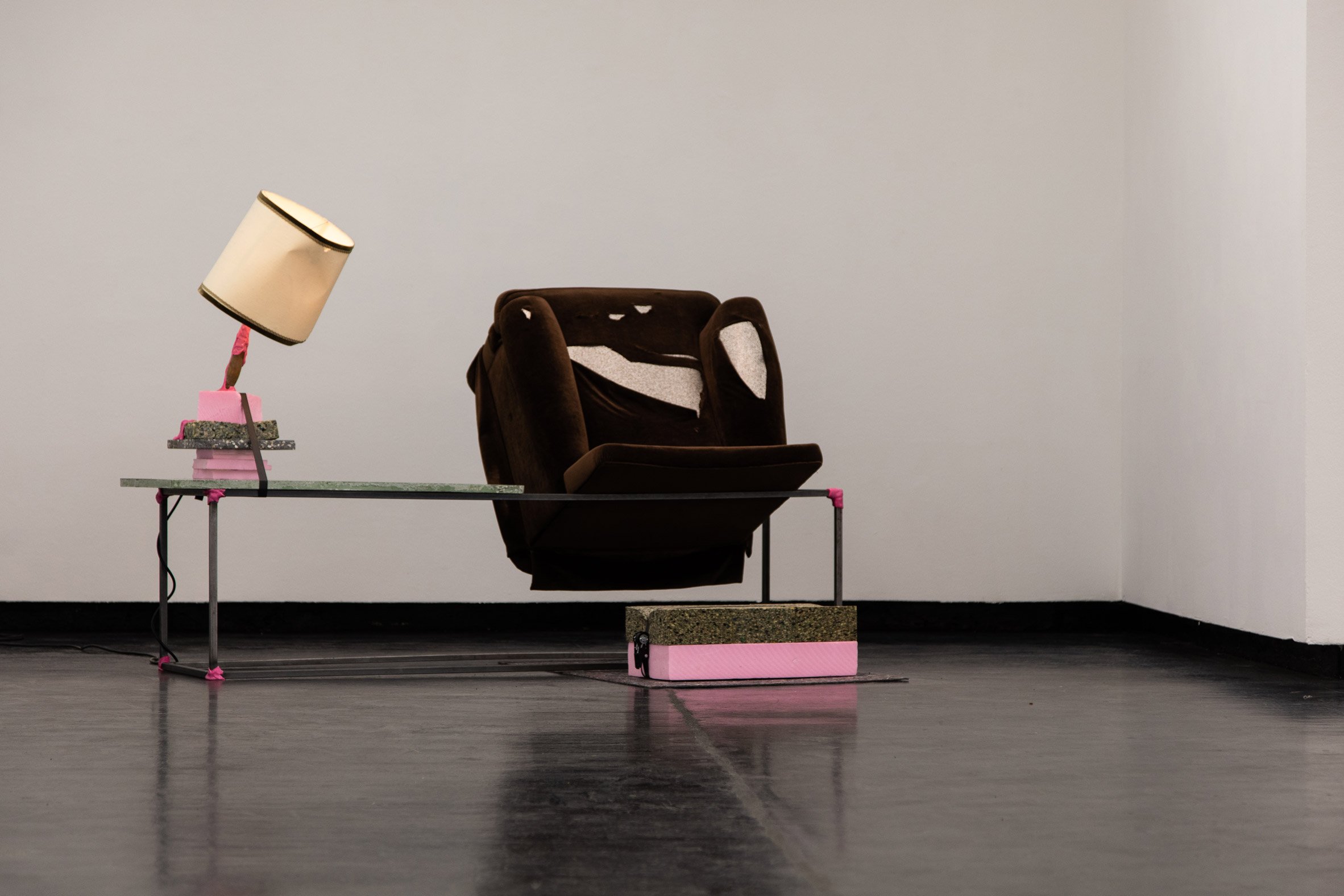
"The act of destruction is part of the artwork, violence models and deconstructs the object, leaving left-over pieces which are then to be recomposed in a unique object," Chiereghin said.
"The exhibition is conceived as a whole installation which combines objects and videos, changing rhythm through rough sounds and flirty objects, between construction materials and pink moulded plastic."
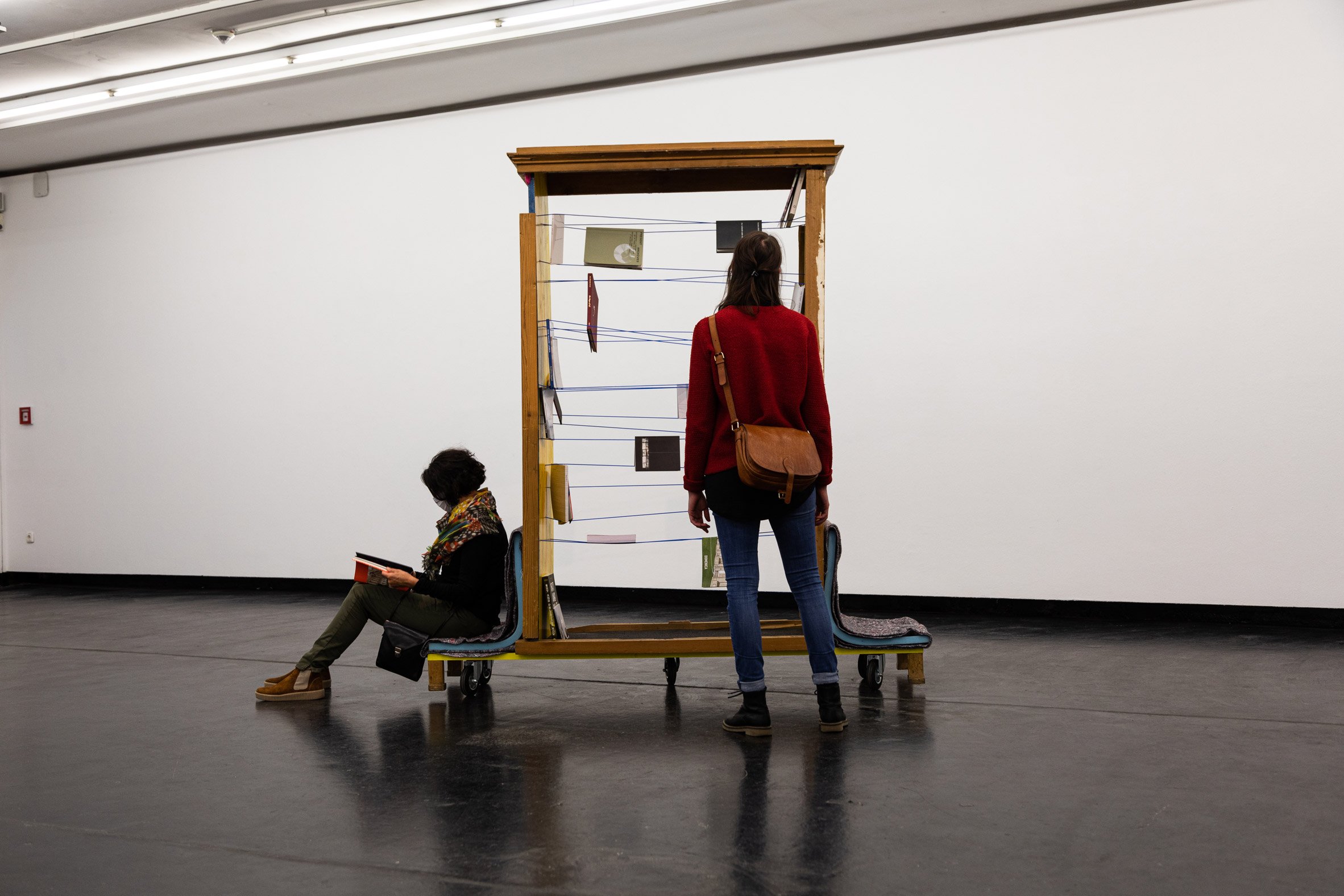
Chiereghin destroyed the items while wearing a helmet or balaclava to make a visual connection to the act of rioting.
"The combination of the objects and the riot tools was influenced by the destruction result I wanted to obtain and by visual references to the history of riots," said Chiereghin.
"The idea of applying violence to things is common, either in everyday life or in the art," he continued. "Nevertheless, I was for a long time fascinated by the power of exercising violence and the appeal that violence has on human beings."
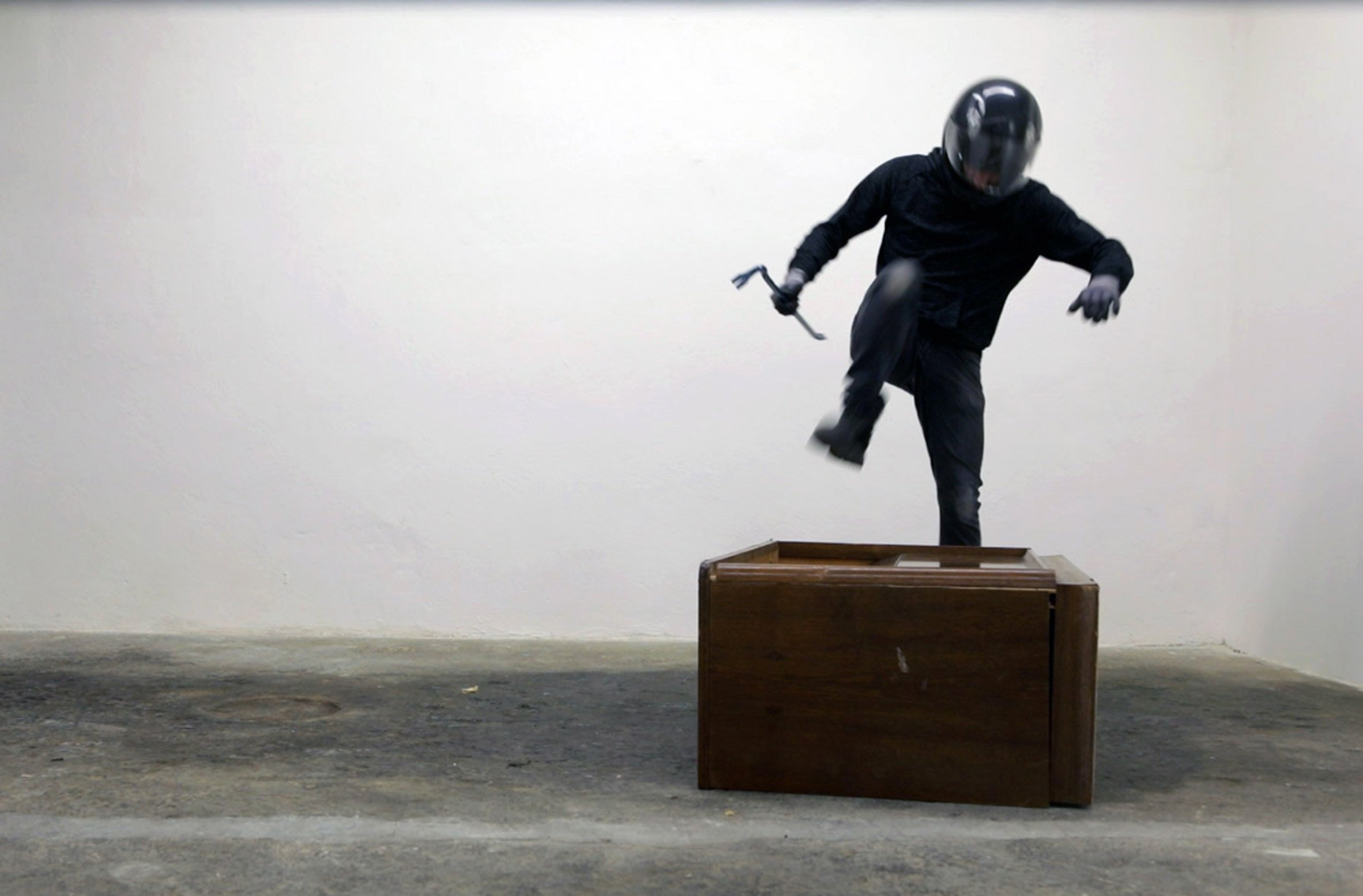
"With the passing of the time I realised I wanted to excerpt the idea of riot and its violence from a context and use it as a cultural, ready-made tool of design," continued Chiereghin.
"Destruction activates multilayer connections: damage, hedonistic liberation, loss of value and reaction against status quo."
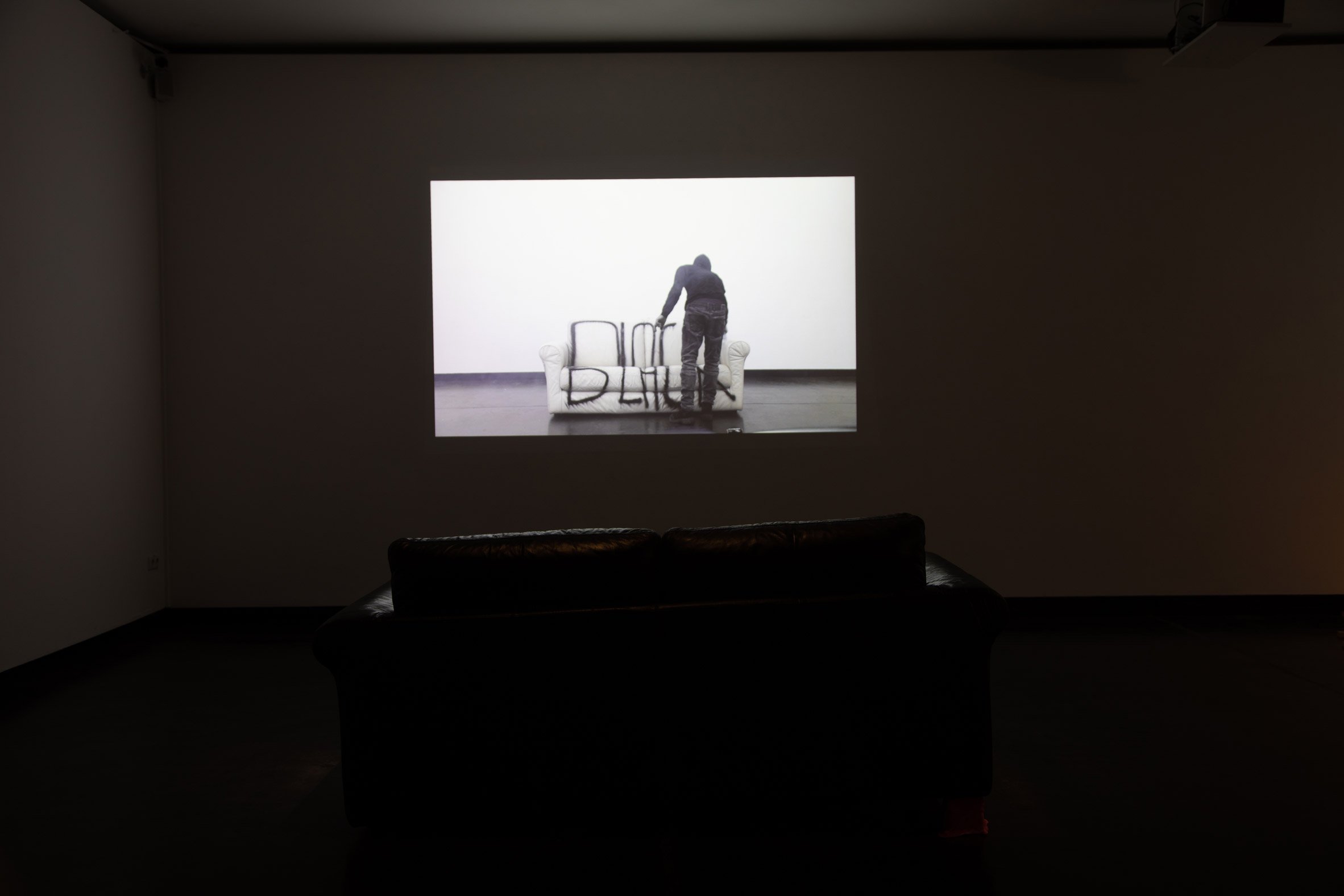
The exhibition was created after Chiereghin watched lots of footage of riots, including those at the WTO in Seattle in 1999 and the Genova G8 Summit in 2001. The artist also focused on anti-austerity riots in Greece between 2010-2015, along with the recent riots in Hong Kong and USA.
He accepts that the subject matter and the title of the exhibition may prove controversial, but hopes that it challenges visitors to ask questions.
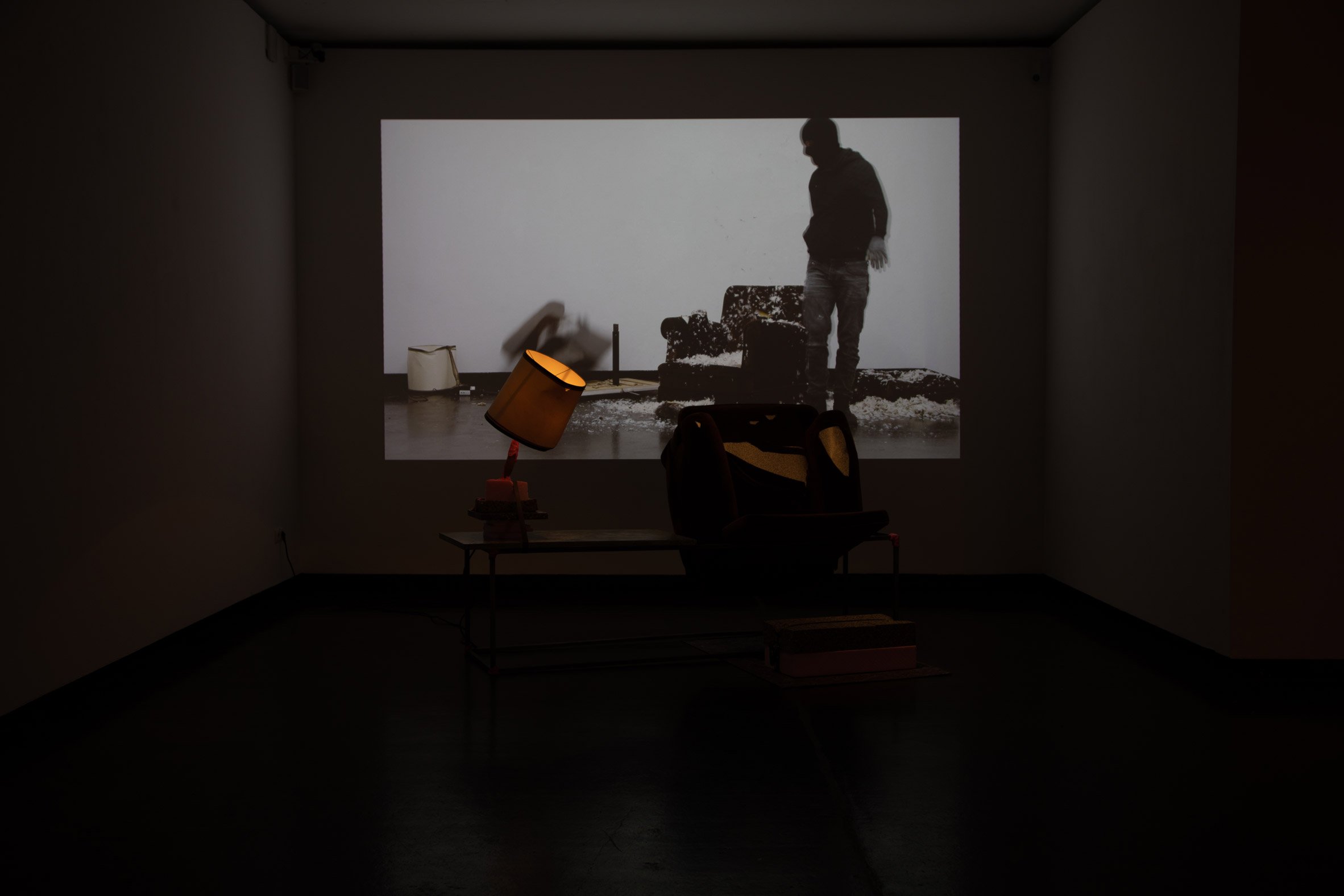
"If somebody finds it inappropriate, contradictory or speculative they are right," he said.
"The project offers a multilayer approach, which goes from entertainment to speculative design and consumerism critics," he continued.
"Visitors have possibilities to stay on the level they want but I think I would be happy if some visitors go home with questions."
Riot Design is on at the Kunstforumin in Vienna from 15 October to 22 November 2020. See Dezeen Events Guide for an up-to-date list of architecture and design events taking place around the world.
The post Pablo Chiereghin violently destroys and rebuilds furniture for Riot Design exhibition appeared first on Dezeen.