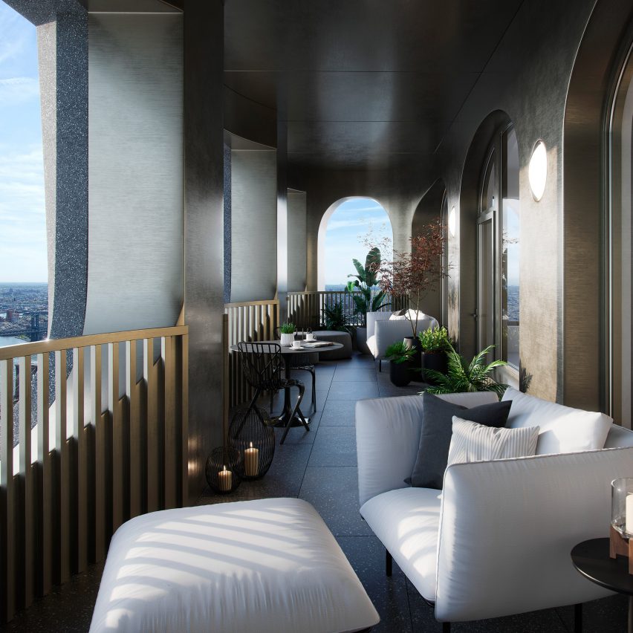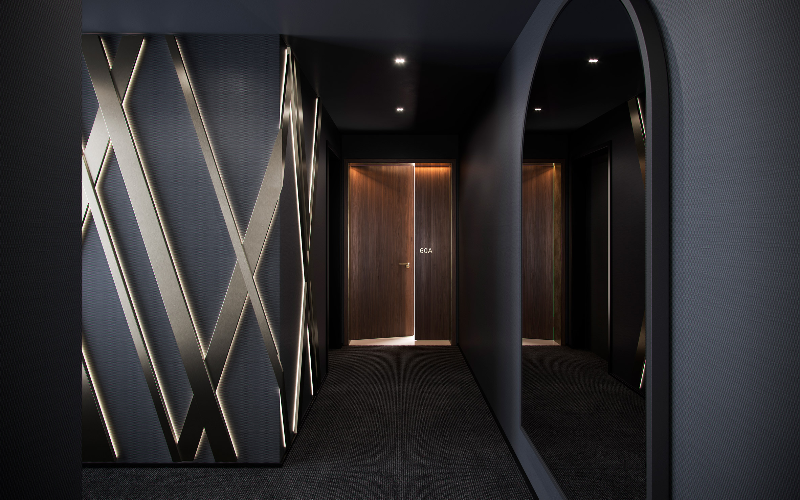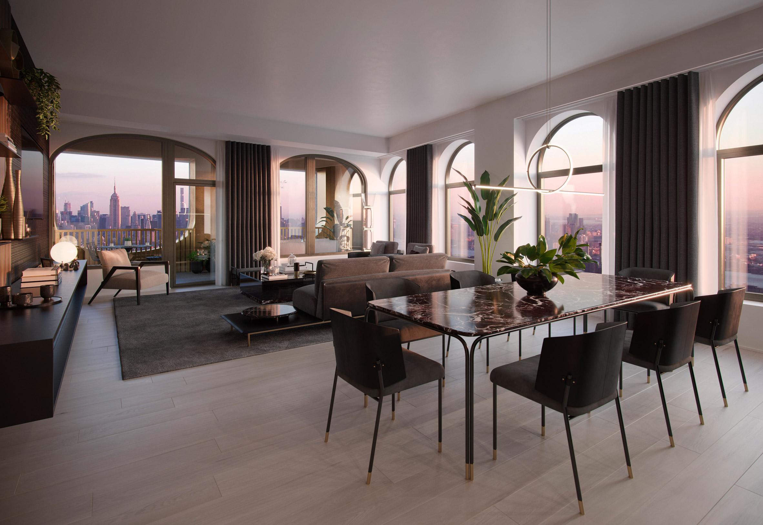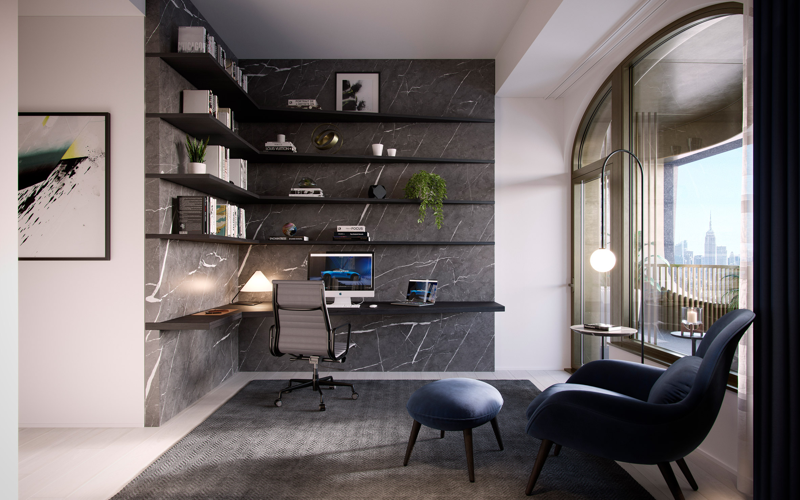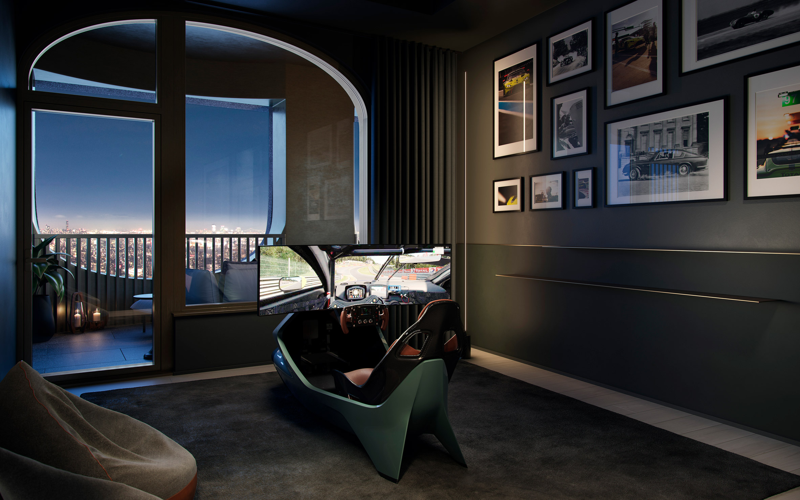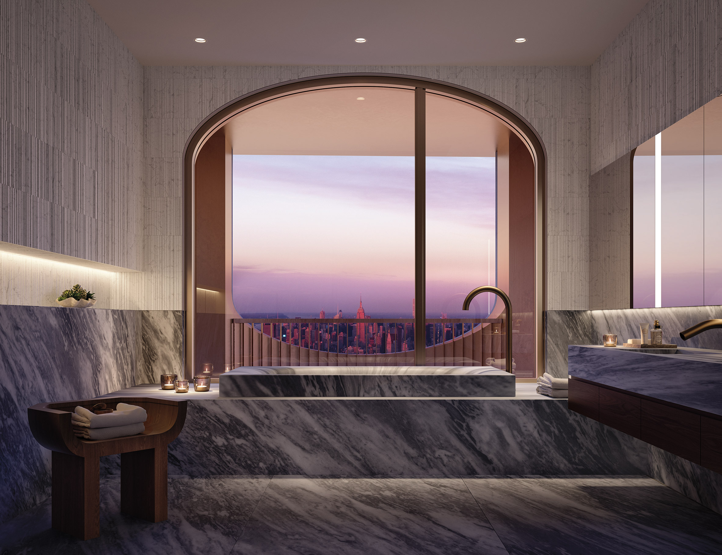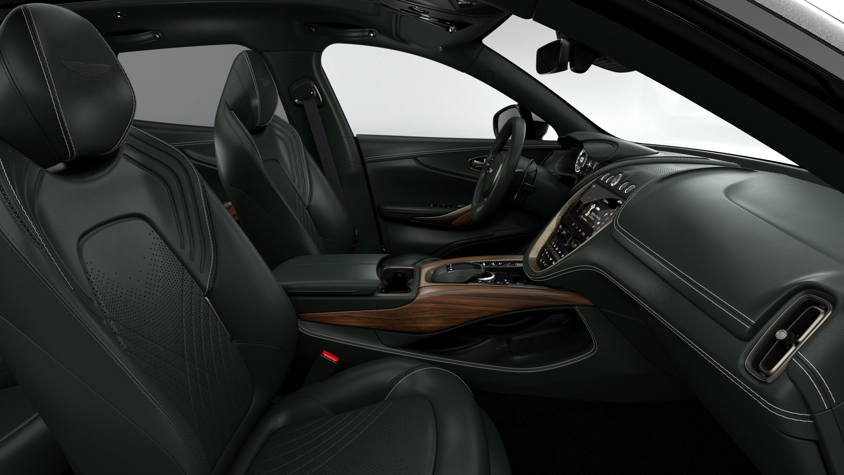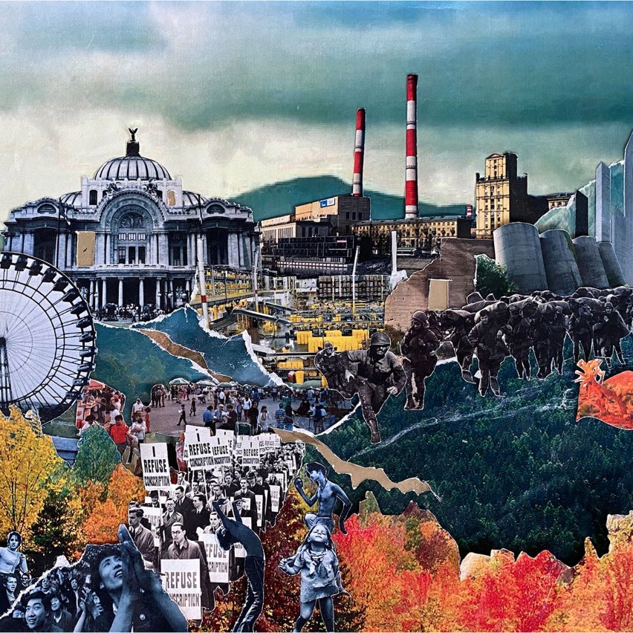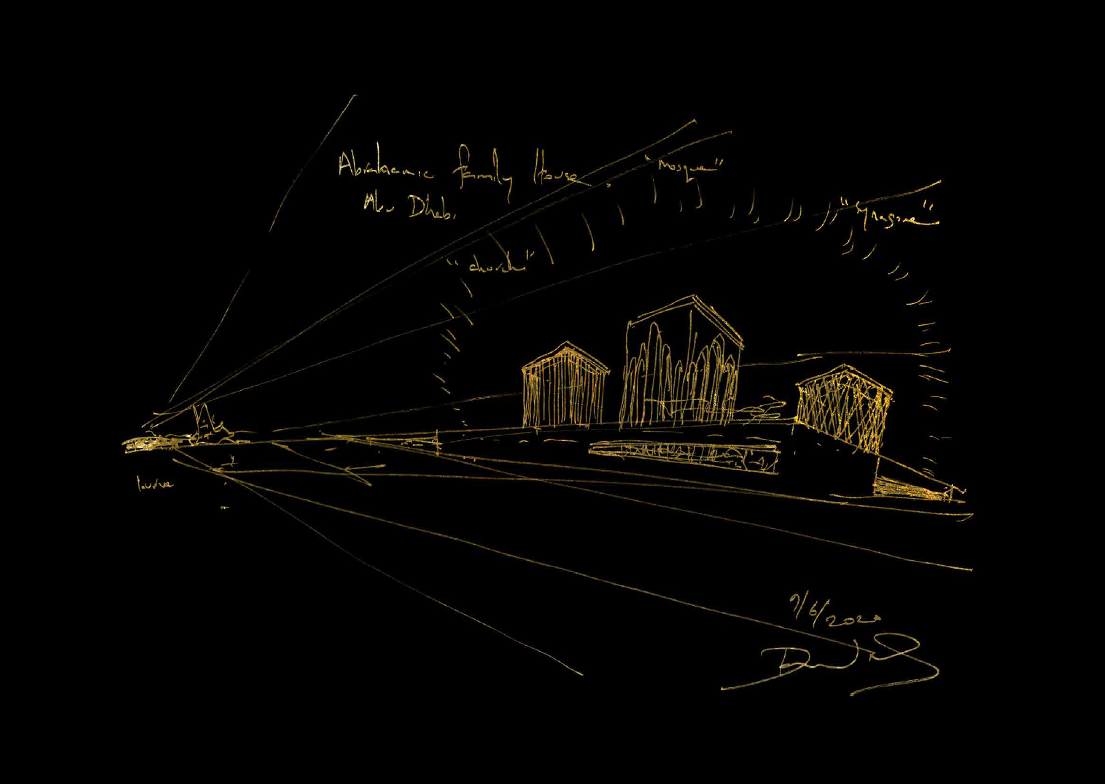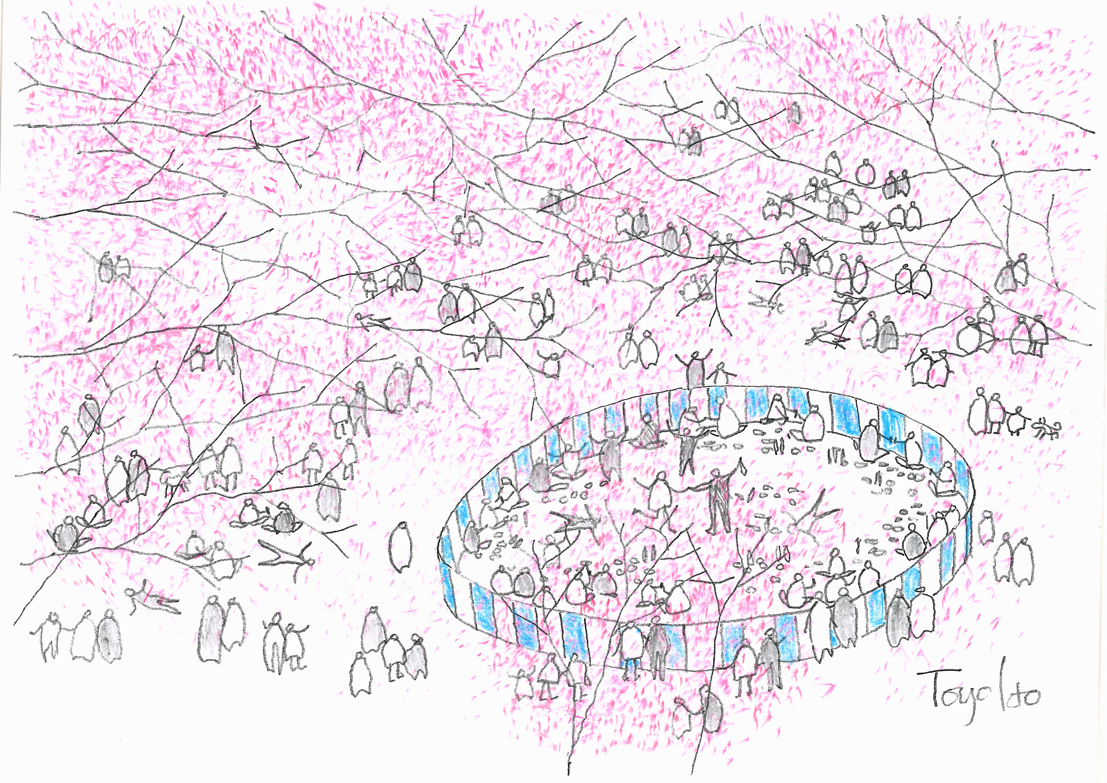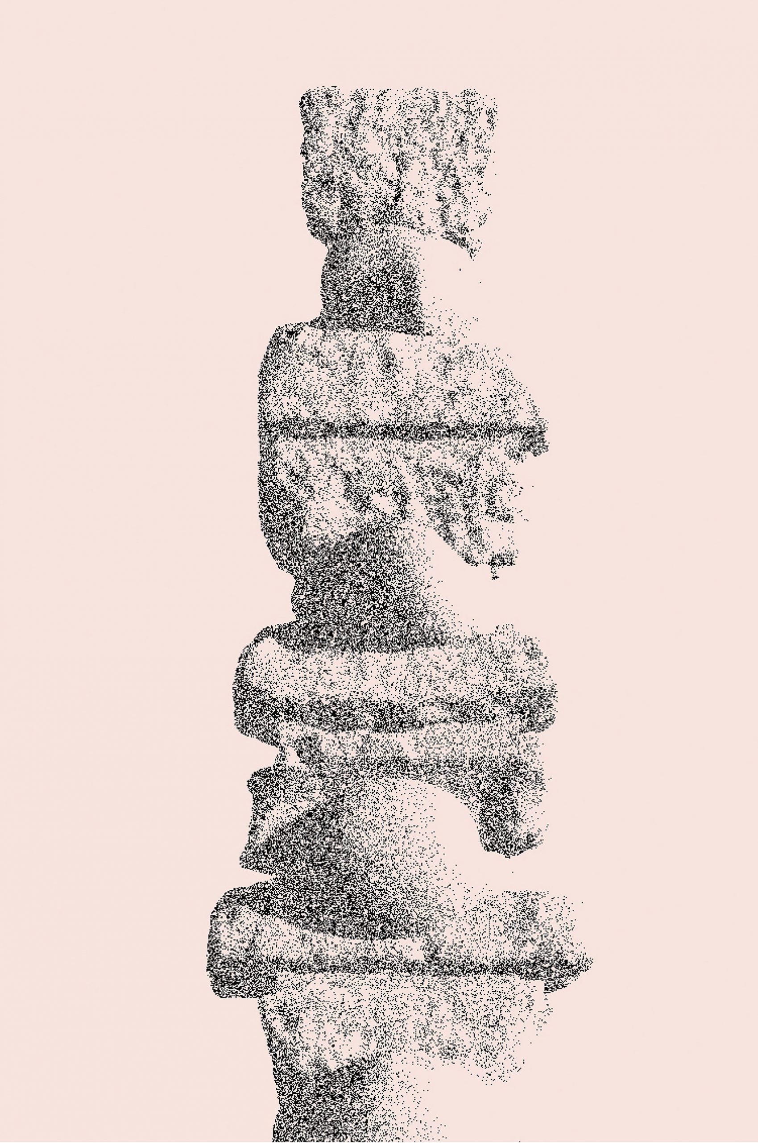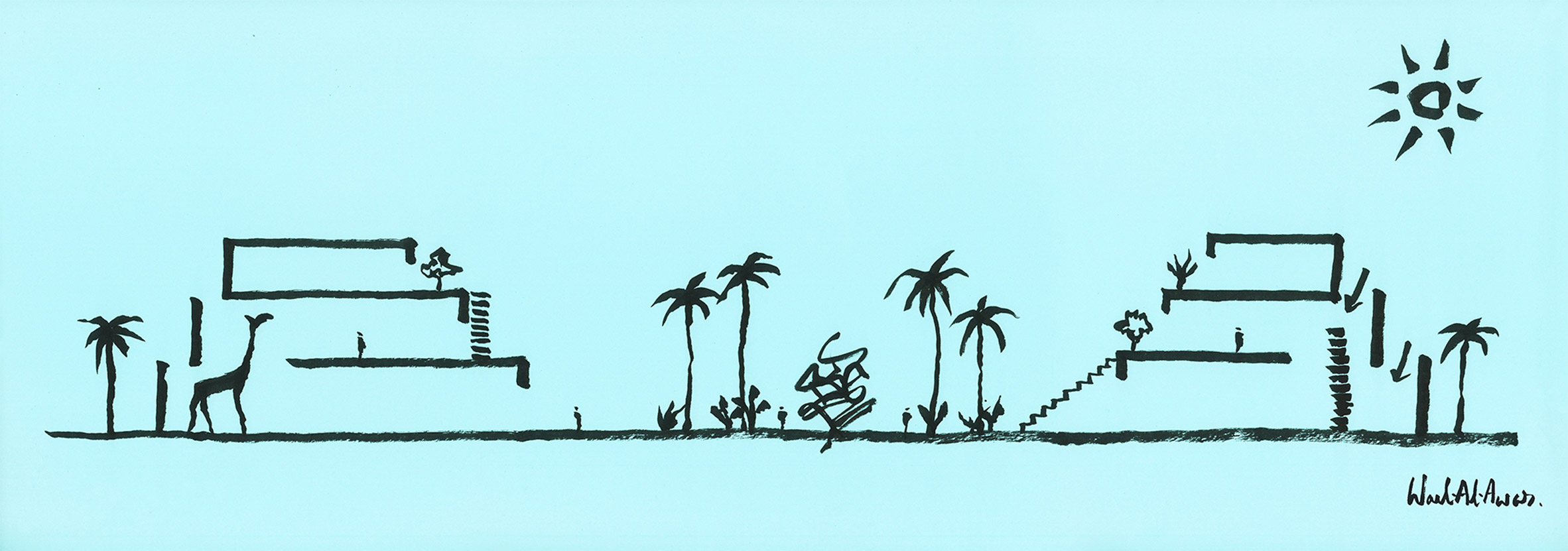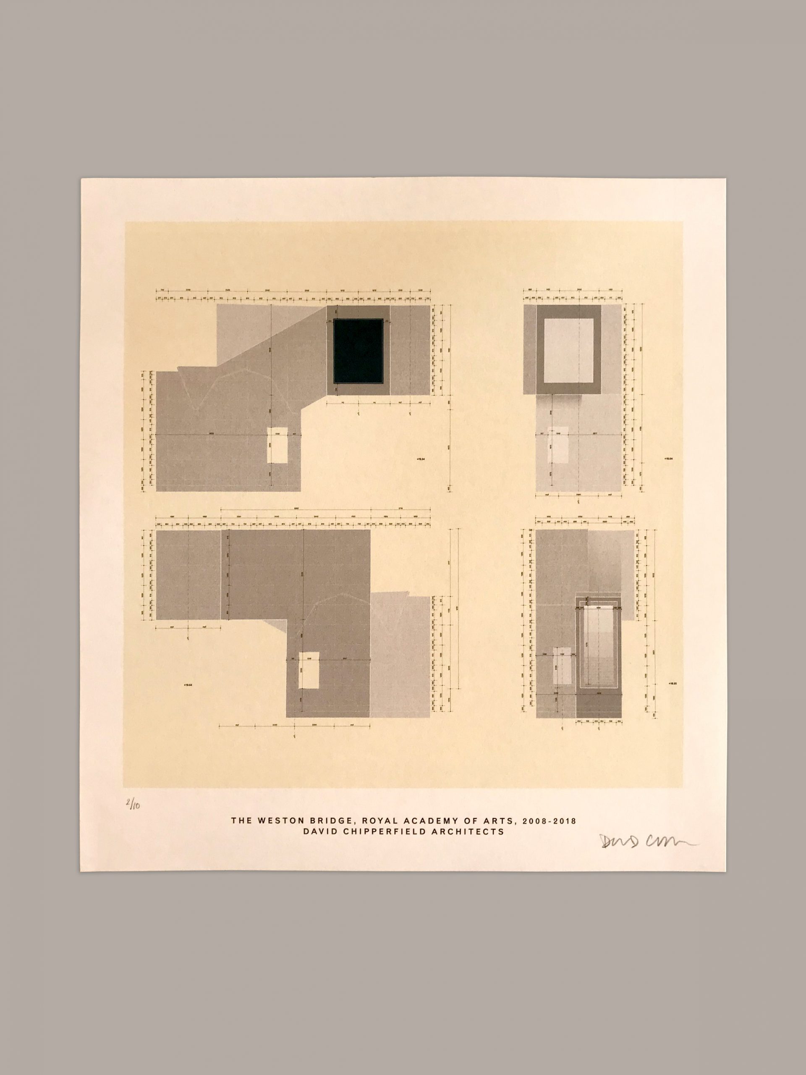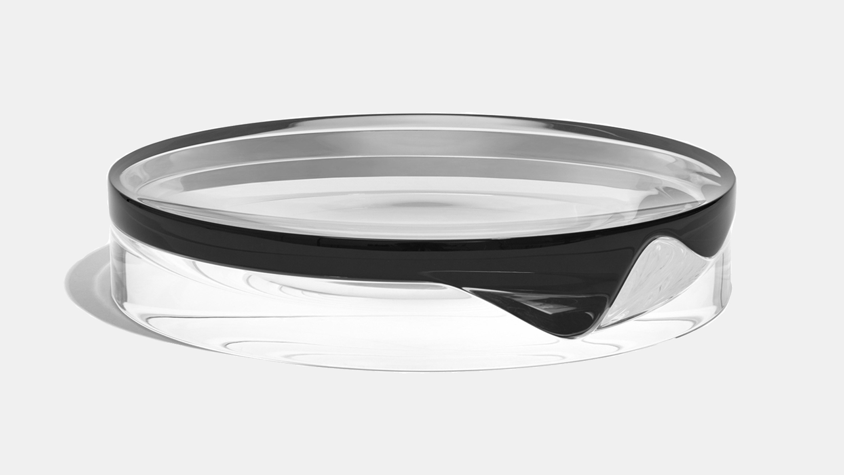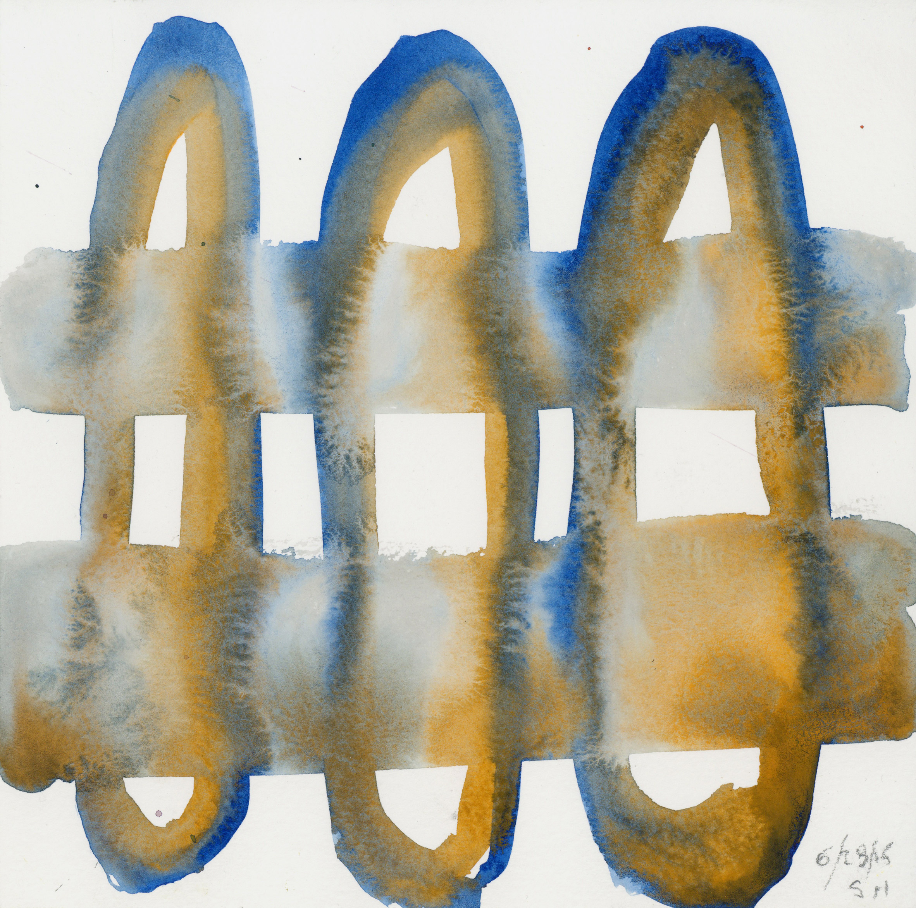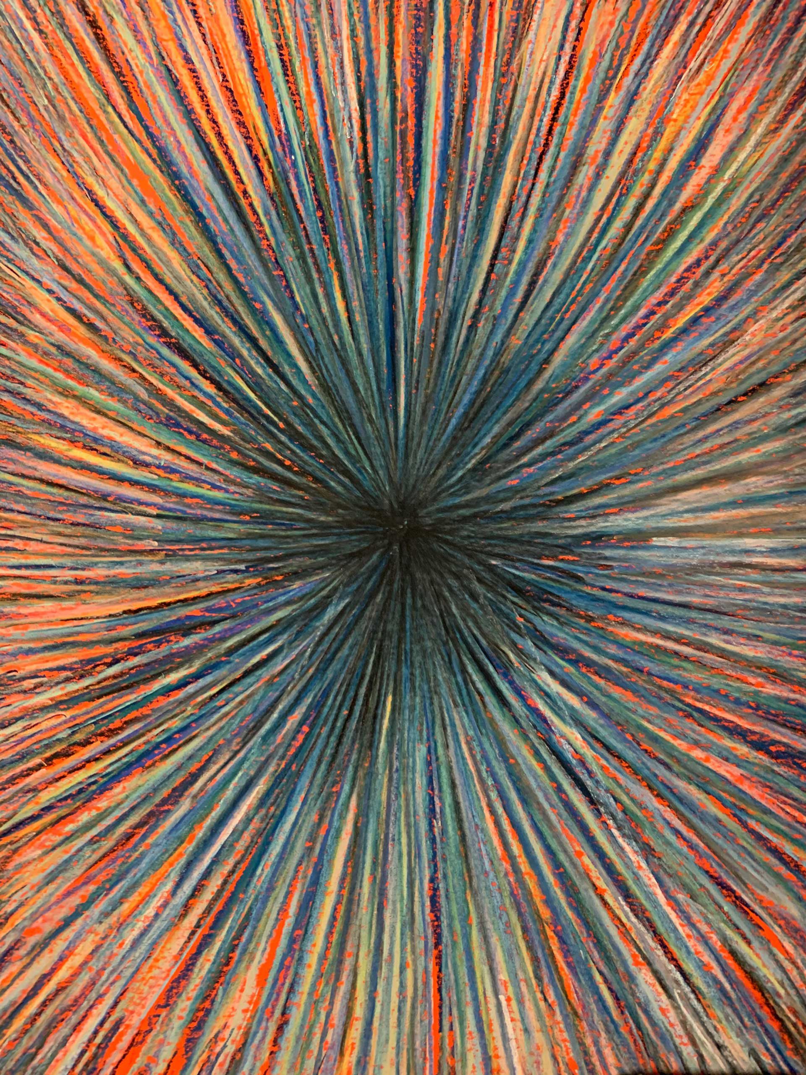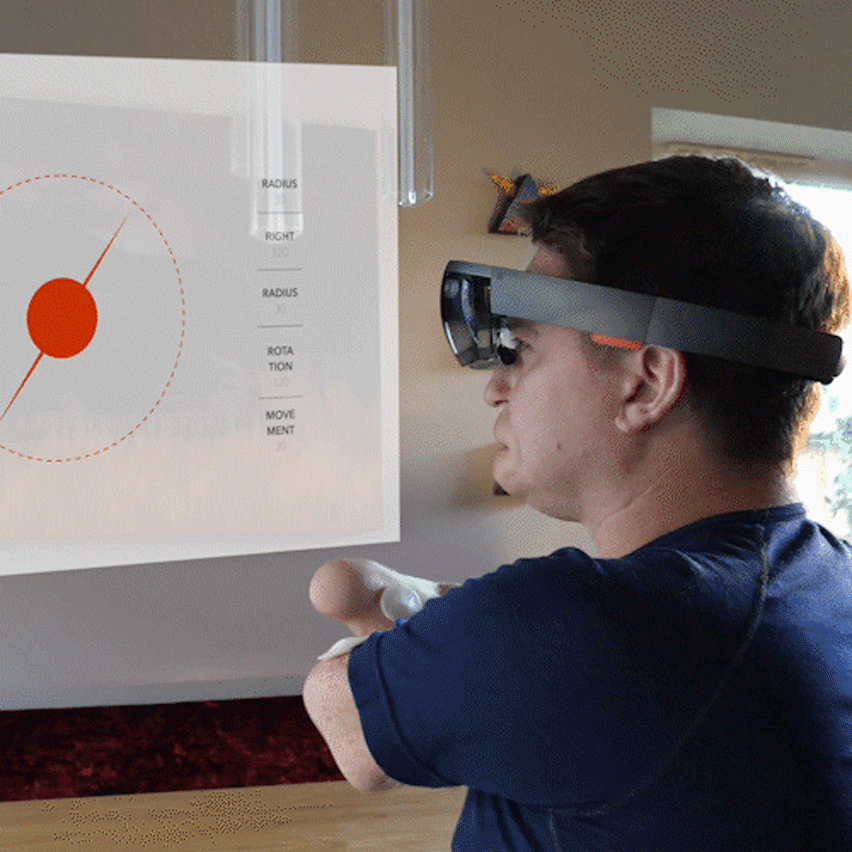
Three graduate designers have developed a body movement-recognition system that enables amputees and people with disabilities to use gesture-controlled smart devices more effectively.
The project, called Dots, has been shortlisted for Dezeen Awards 2020 in the wearable design category.
It was developed by Valentin Gong, Xiaohui Wang and Lan Xiao, three designers from the Royal College of Art and Imperial College London, with the aim of making technology more inclusive.
By way of two white discs containing inertial measurement unit (IMU) sensors, which detect movement between any two body parts, people with disabilities can control spatial interfaces in mixed reality and the Internet of Things.
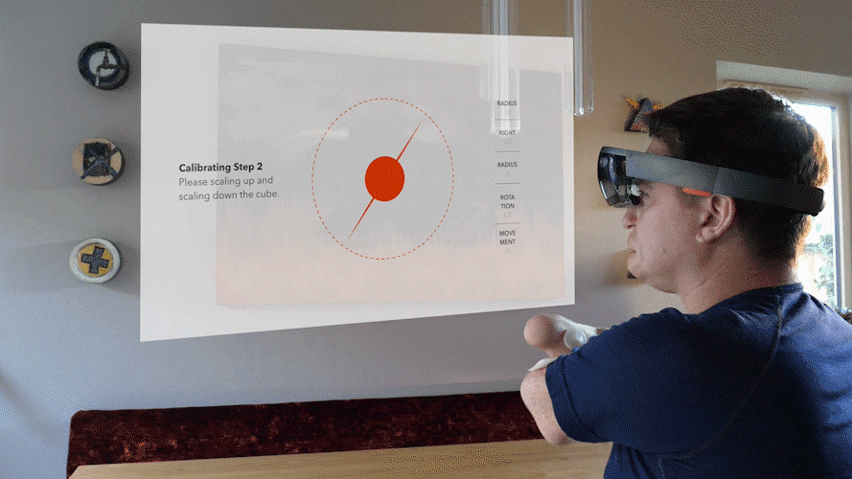
According to the designers, due to a lack of relative datasets technology developers often don't accommodate for people with disabilities when creating hand-gesture-controlled devices or machine-learning technology.
"While we may use thousands of people's hand-motion videos to train one model, it is almost impossible to find two people with exactly the same form of disabilities," the designers explained.
"Disability is often highly individual, which is not reflected in machine learning," they added. "Can we imagine to ask an upper limb amputee to use Hololens?"
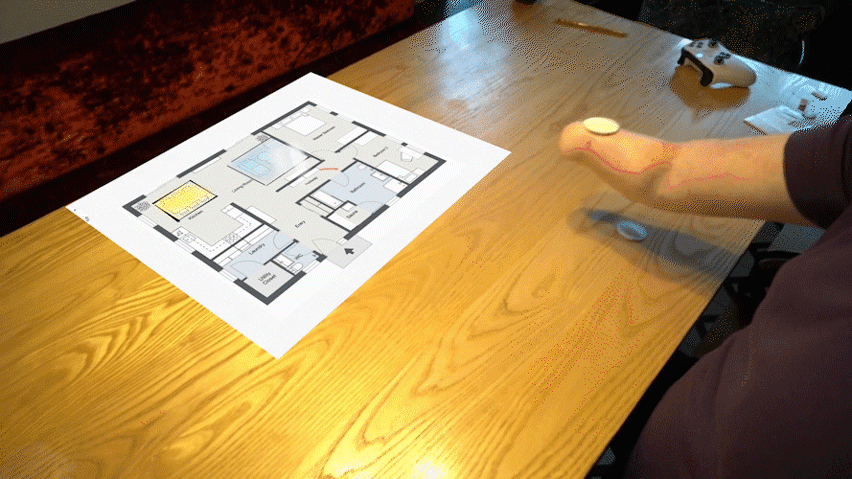
The Dots system allows the user to choose how they interact with gesture-controlled technology based on their individual body condition, to best suit their unique disability.
Each of the two dots can be attached to any two moveable body parts to detect the motion between them, after the dots have been calibrated using the embedded inertial-navigation technology.
The two-point system is able to perform the four basic manipulations in 3D interfaces: selection, positioning, scaling and rotation.
For selection, the user would have to make the two dots quickly approach each other, while for positioning they would need to keep one dot in the same place while the other moves.
Then for scaling, the two dots need to move away or towards each other at the same time, and rotation requires the two points to rotate around a pivot point.
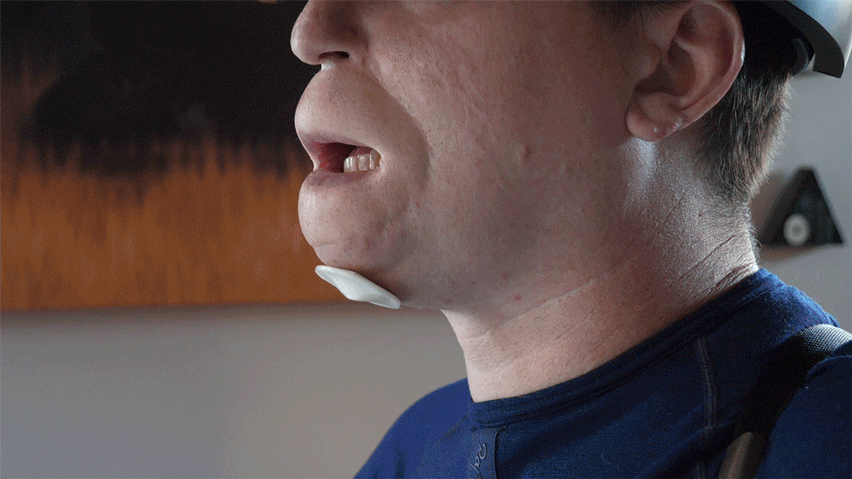
Dots would act as an add-on system to devices that use gesture-recognition. It uses application programming interface (API) – a software that allows two applications to talk to each other – to connect with a particular device and act as a controller for it.
It could be used to control spacial interfaces and augmented and virtual reality devices such as Hololens, Oculus and smart TVs.
The designers found that, with additional adaptable design, Dots can also be used to control 2D interfaces like smartphones and laptops.
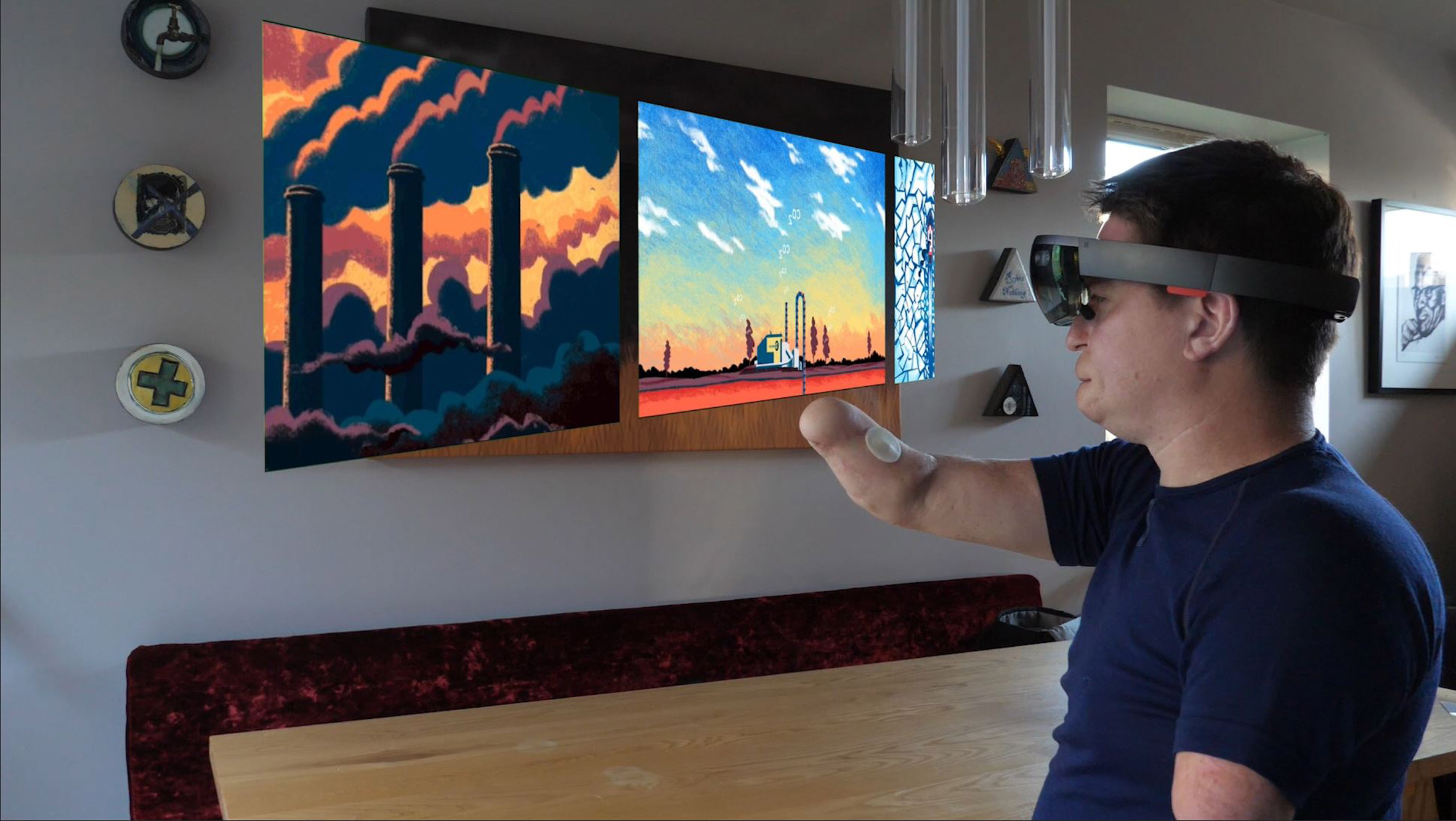
"Access to digital information is an important right in our society, as it defines if one can integrate into society and get away from 'digital exclusion'," said the designers. "However, the future form of digital interaction is getting increasingly exclusive."
"With the development of mixed reality and Internet of Things, people are linking the digital and physical, and make intangibles tangible," they continued.
"However, while we are approaching this exciting era fulled with floating AR (augmented reality) interfaces and gesture-controlled smart devices, we seem to have forgotten to make it beneficial to everyone."
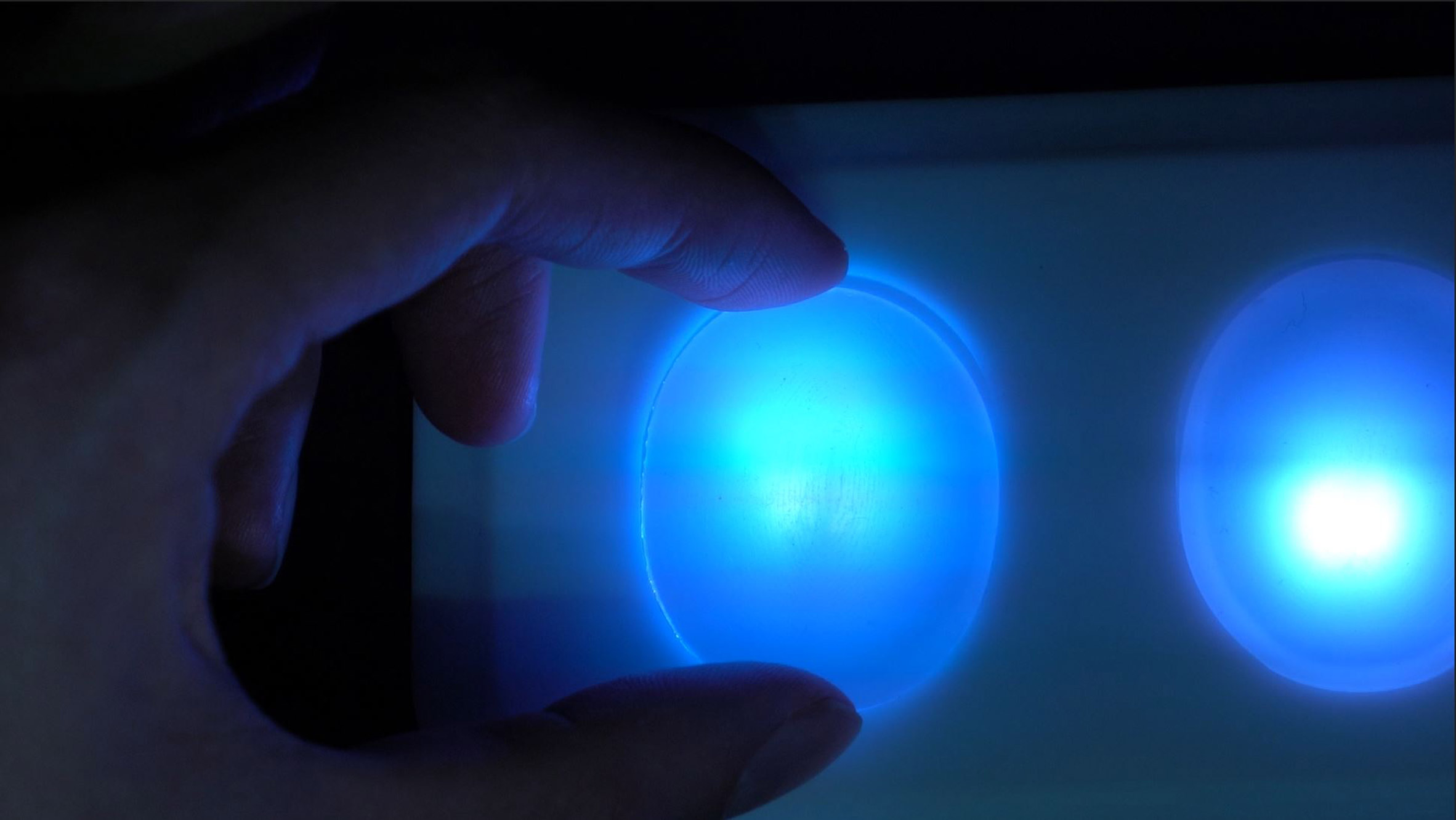
Other projects in the Dezeen Awards 2020 wearable design category include the Neuralink implant designed by Elon Musk, which aims to connect human brains with machine interfaces via artificial intelligence.
Lisa Marks' Algorithmic Lace bra is also shortlisted for wearable design of the year, and is designed to fit the form of an individual's body after they have had mastectomy surgery.
The post Dots is a gesture-recognition system for people with disabilities appeared first on Dezeen.
from Dezeen https://ift.tt/2I2rHI3
