Sparkling amid a sudden flurry of festive campaigns, the film stars ballet dancer Taïs Vinolo in a story reflective of 2020 – depicting disappointment, determination and community.
from It's Nice That https://ift.tt/34RxARk
Sparkling amid a sudden flurry of festive campaigns, the film stars ballet dancer Taïs Vinolo in a story reflective of 2020 – depicting disappointment, determination and community.

We all found new hobbies during lockdown. Some made sourdough starter, some made running their personality. Richy made a book about chickens.
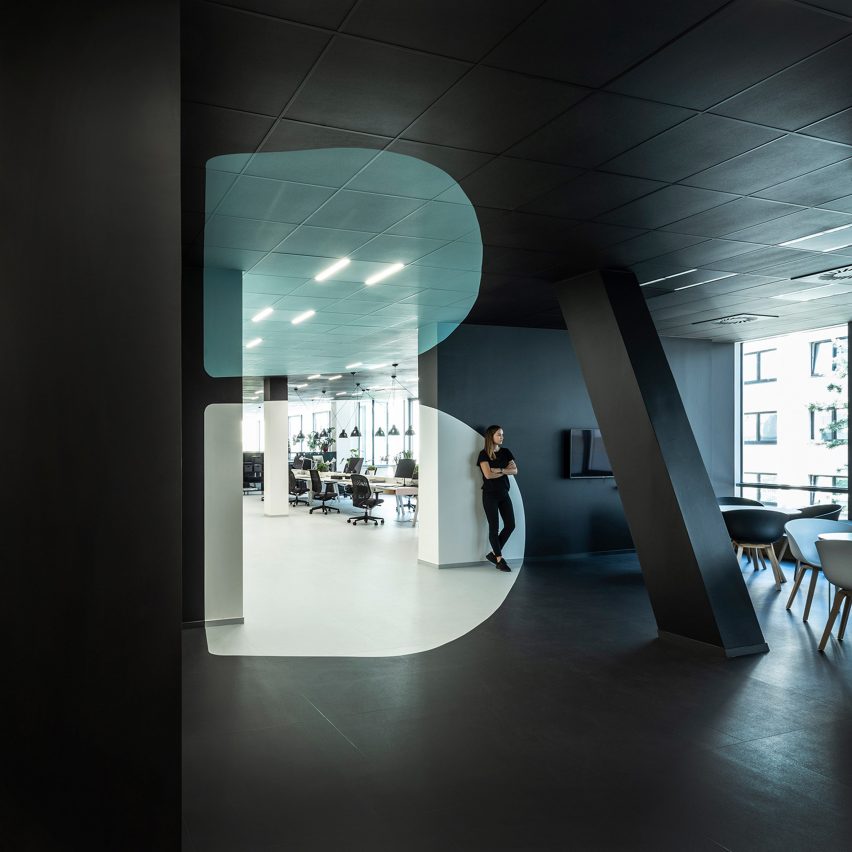
Czech studio B2 Architecture designed office interiors for DDB Prague with coloured walls that project the company's logo as an optical illusion.
The office in Prague is occupied by a creative advertising agency that has a logo of a stylised B formed of two stacked D shapes.
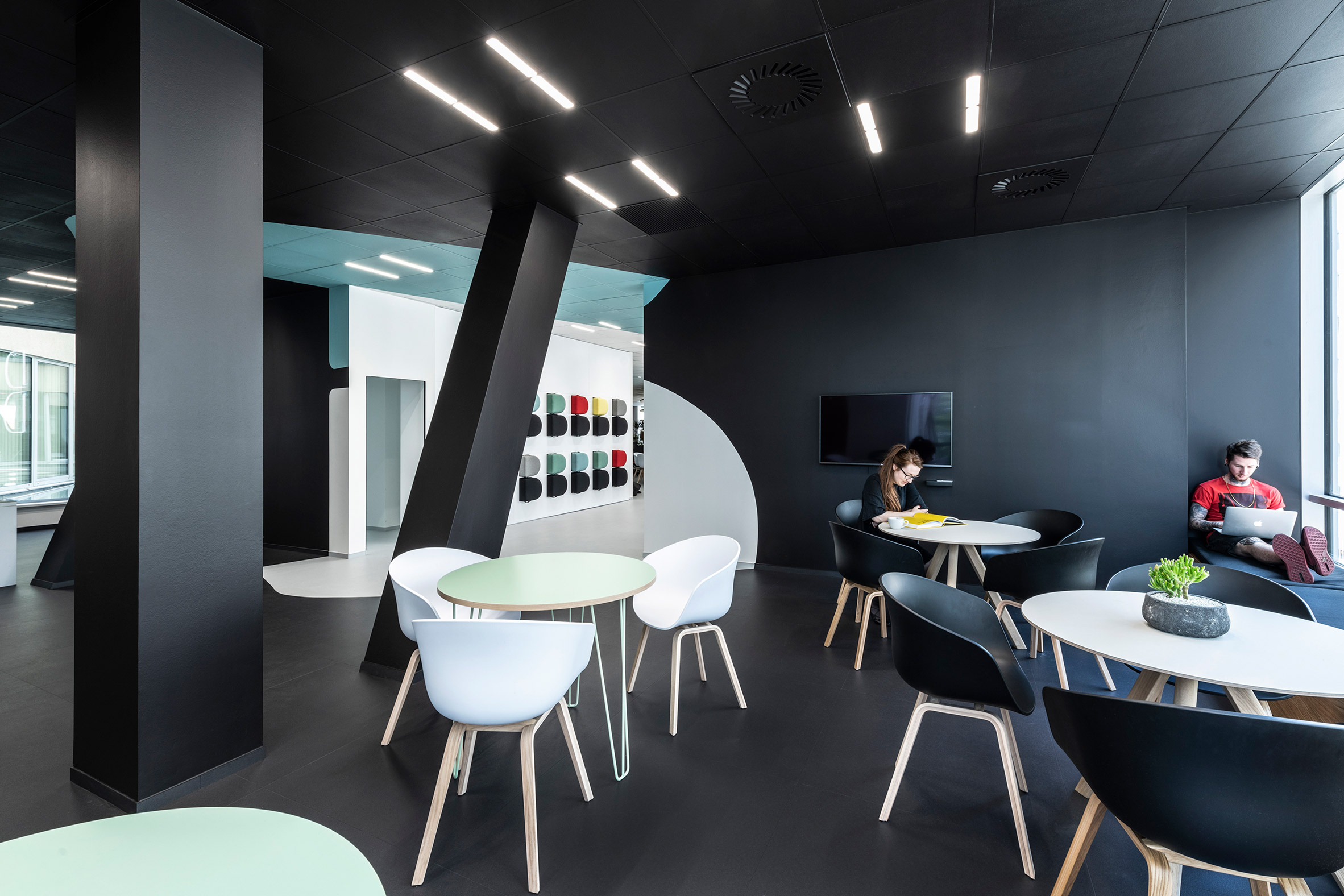
Using anamorphosis, a perspective technique, B2 Architecture painted sections of colour on the walls and floors appear random and distorted unless viewed from a particular point – the front door.
"The viewers entering the DDB Prague offices enter at the unique vantage point from which the DDB logo is visible in its perfect form," explained B2 Architecture.
"As their journey continues, the viewers can see that the illusion was formed by colour applied throughout the whole space of the agency."
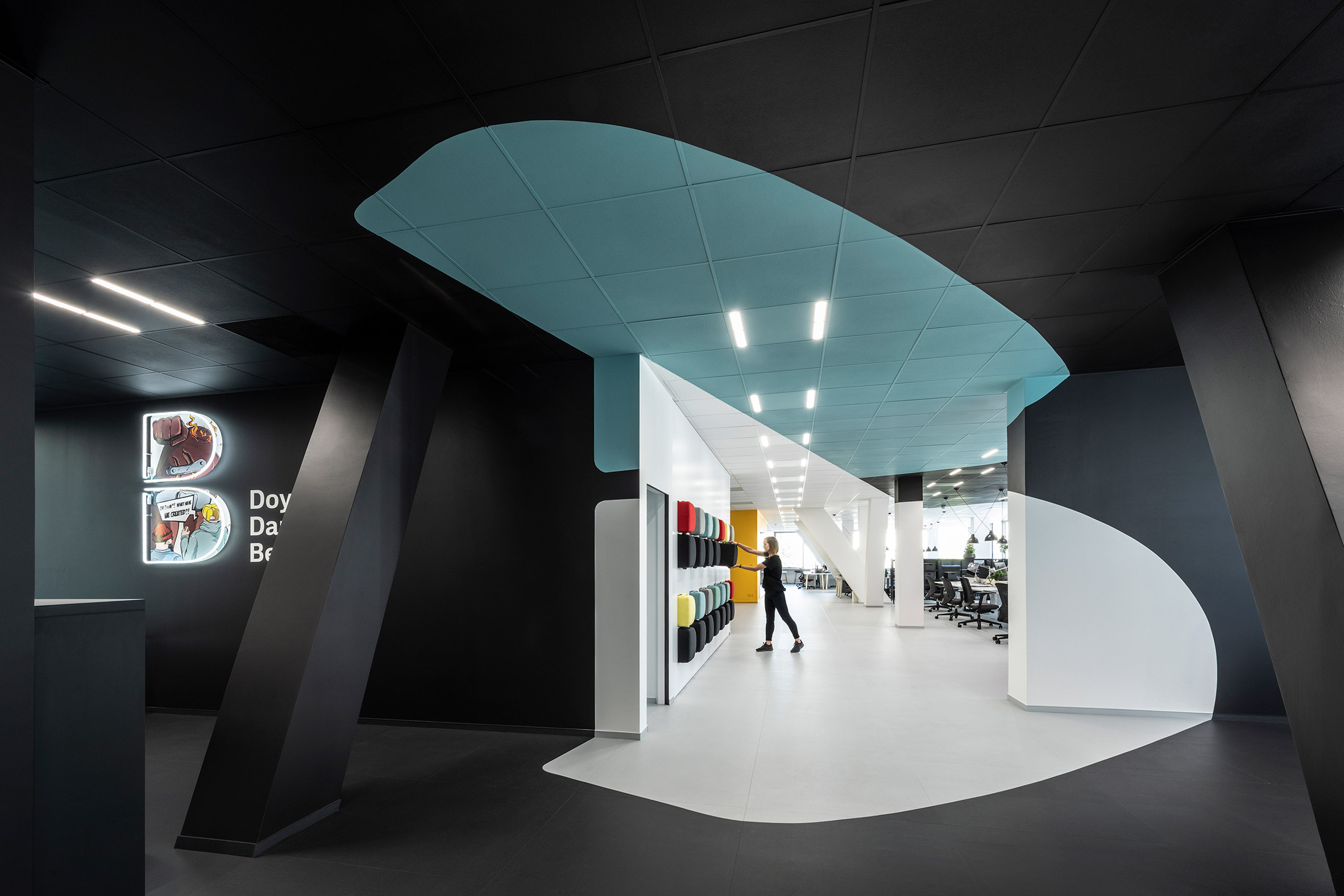
A striking black covers most of the walls and floors, providing a contrasting backdrop for another version of the agency's logo picked out in neon behind the front desk.
The opening from the lobby to the rest of the office is surrounded by abstract geometric shapes of white and blue the form the logo when looked at from the doorway.
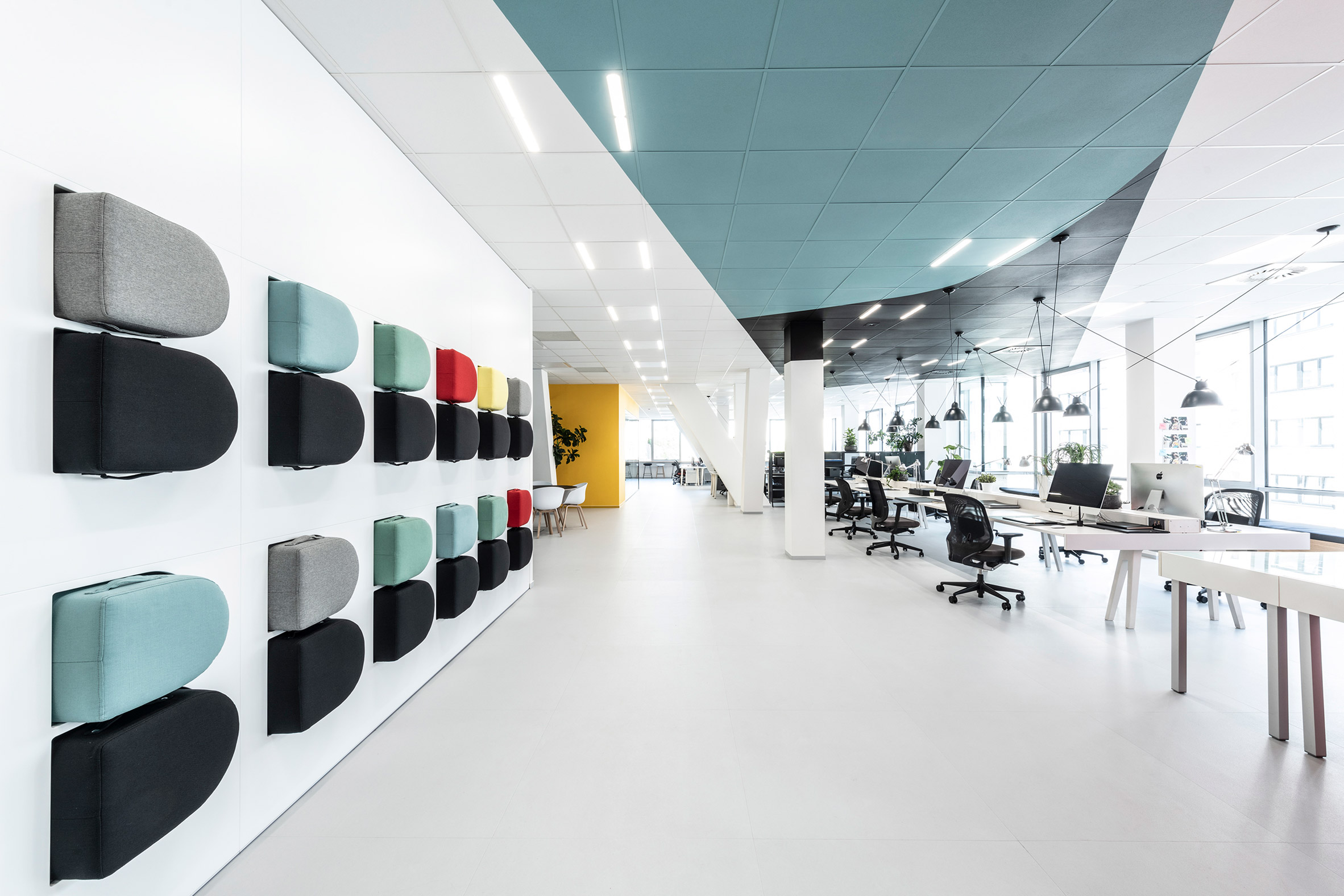
White floors and walls continue through the open-plan office, with a slice of black in the corner adding to the graphic and dynamic vibe.
The white wall next to this entryway is covered in two rows of the DBB Prague logo formed of colourful fabric-covered benches resting in slots carved into the wall.
When employees gather for meetings they can grab a D-shaped stool and pull up a seat informally.
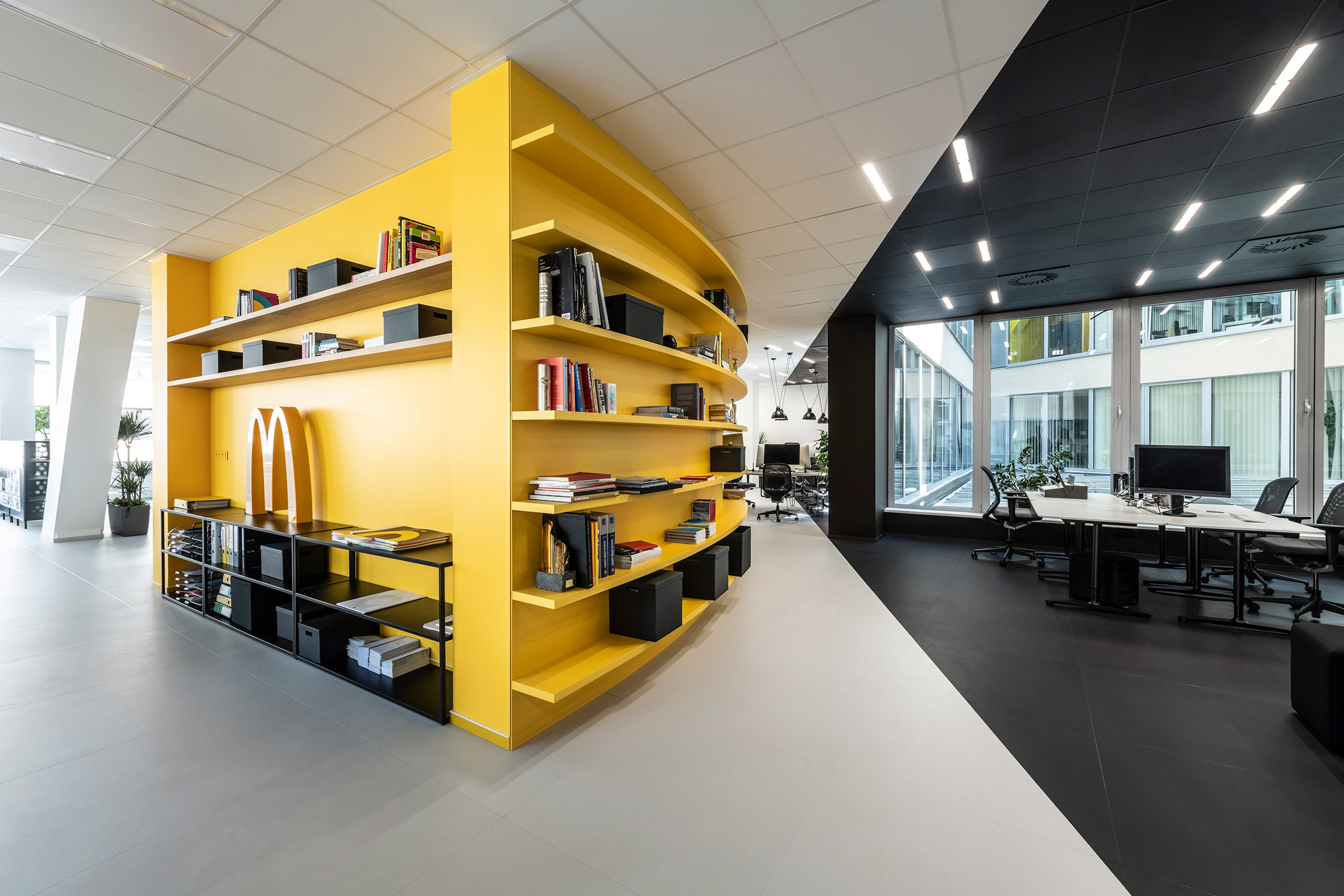
In the centre of the L-shaped office sits the agency's "war room", a freestanding room shaped like a circular sector in plan and painted bright yellow inside and out.
The interior of the room features amphitheatre-style stepped seating around the curved side, facing a floor-to-ceiling glass corner.
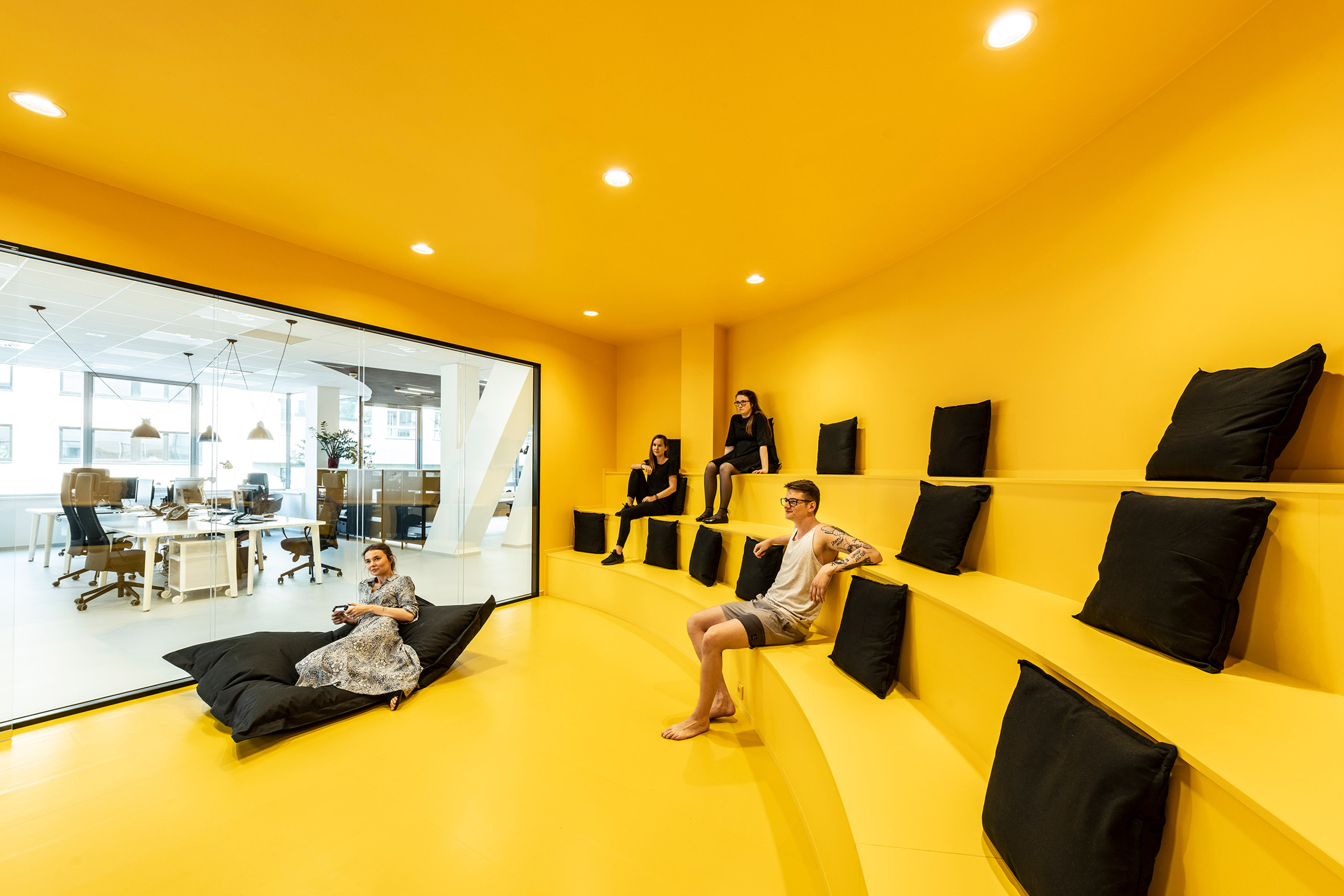
Black cushions and beanbag chairs provide comfortable places for colleagues to sit and hold brainstorming sessions together.
The glass walls can be used as surfaces to draw on or screened off with dark curtains to create a private room for meetings and presentations.
Shelves along the exterior are also painted yellow and are used to display books and objects from past campaigns.
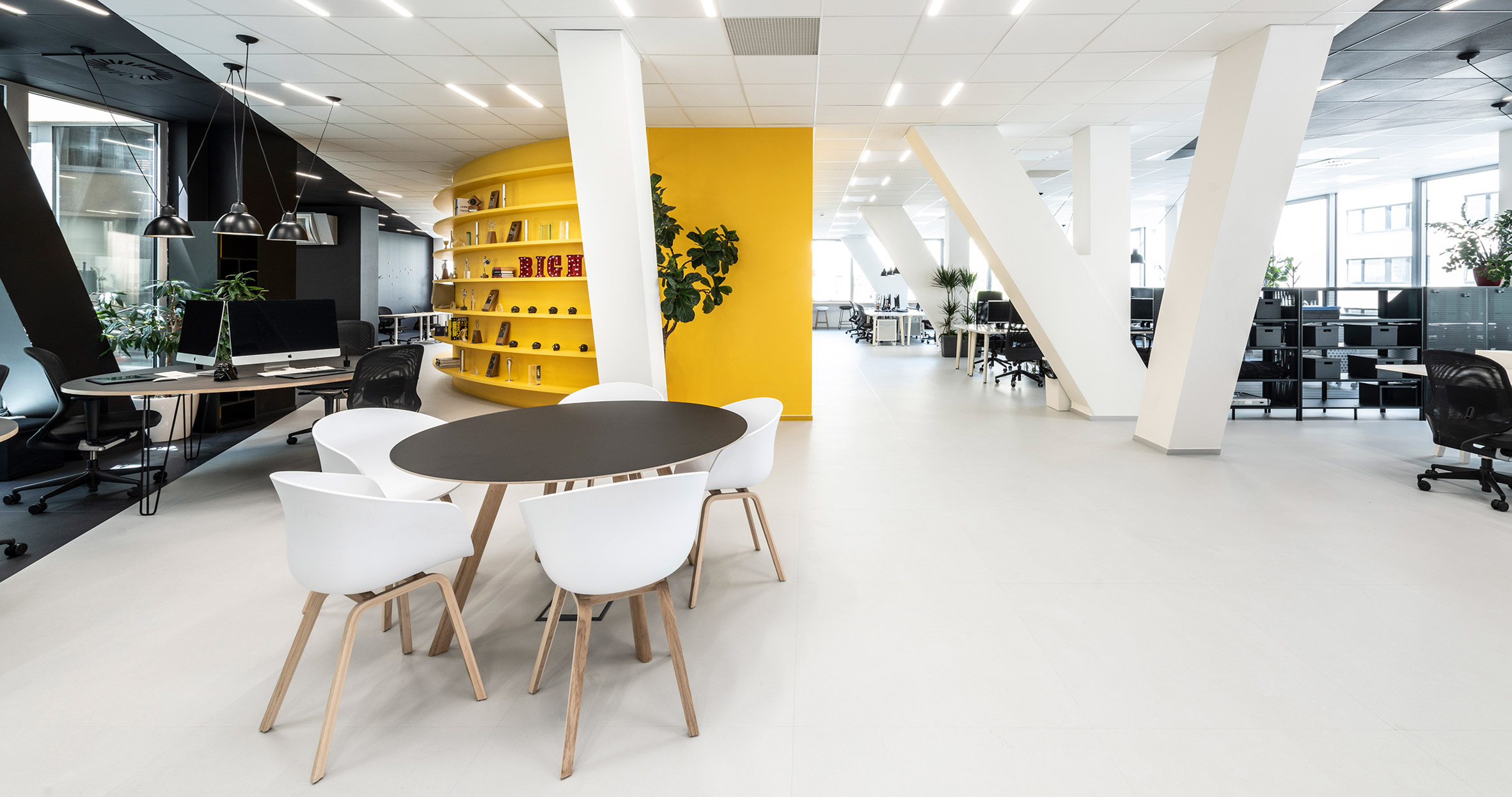
Following a consultation with the staff at DDB Prague, B2 Architecture incorporated a cafeteria and lounge area for staff to socialise in and hold workshops.
"An office landscape has been created to promote communication and teamwork with a mix of open spaces, retreats and collaboration areas," said B2 Architecture.
"It also assures both transparency and discretion, enables rapid orientation within the space and reflects the agency’s creative character."
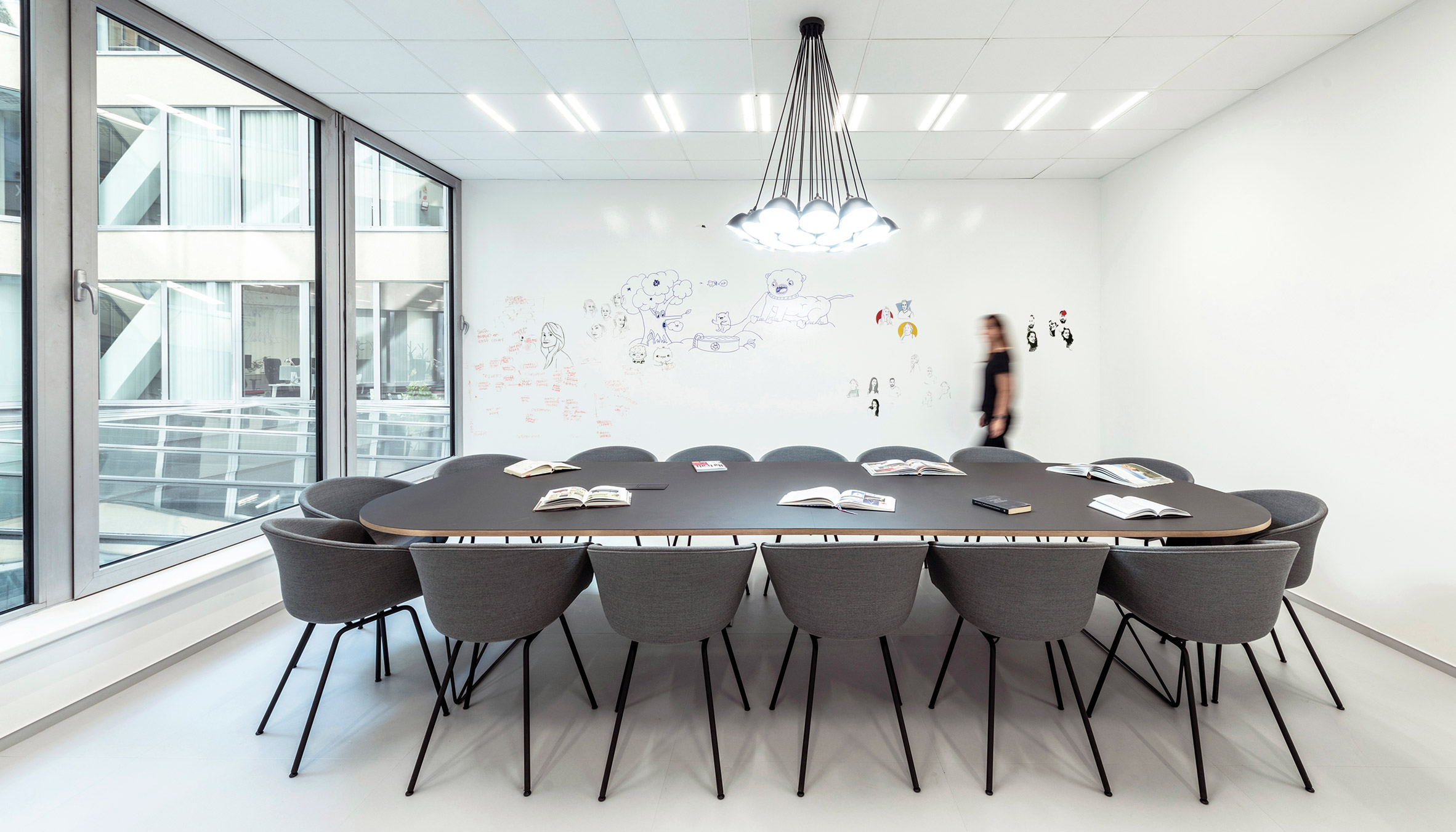
B2 Architecture is based in Prague and was founded by Barbara Bencova.
The office for DDB Prague has been shortlisted for Dezeen Awards 2020 in the small workspace interiors category, alongside micro offices clad in corrugated aluminium in the Netherlands, and a timber music studio in a Finnish back garden.
The winners of Dezeen Awards 2020 will be announced on 23 November.
Photography is by Alexander Dobrovodsky.
Project credits:
Architect: B2 Architecture
Lead architect: Barbara Bencova
Clients: DDB Prague
The post B2 Architecture creates optical illusion with office interiors for DDB Prague appeared first on Dezeen.
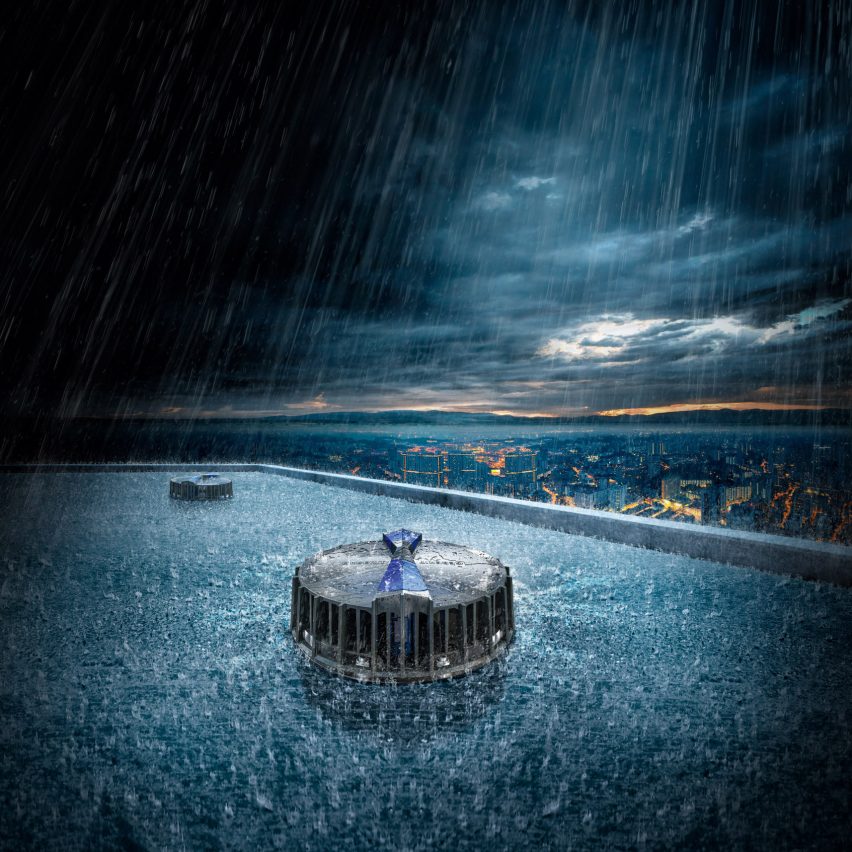
Dezeen showroom: Swiss company Geberit's roof drainage system Pluvia is a solution for draining water quickly from large roof areas that has been standardised so that multiple units can be combined together in a single system.
The compact Pluvia system uses negative pressure to achieve almost double the discharge rate of conventional drainage systems.
Roof outlets come in a variety of different designs and sizes that can be installed on practically any roof structure.
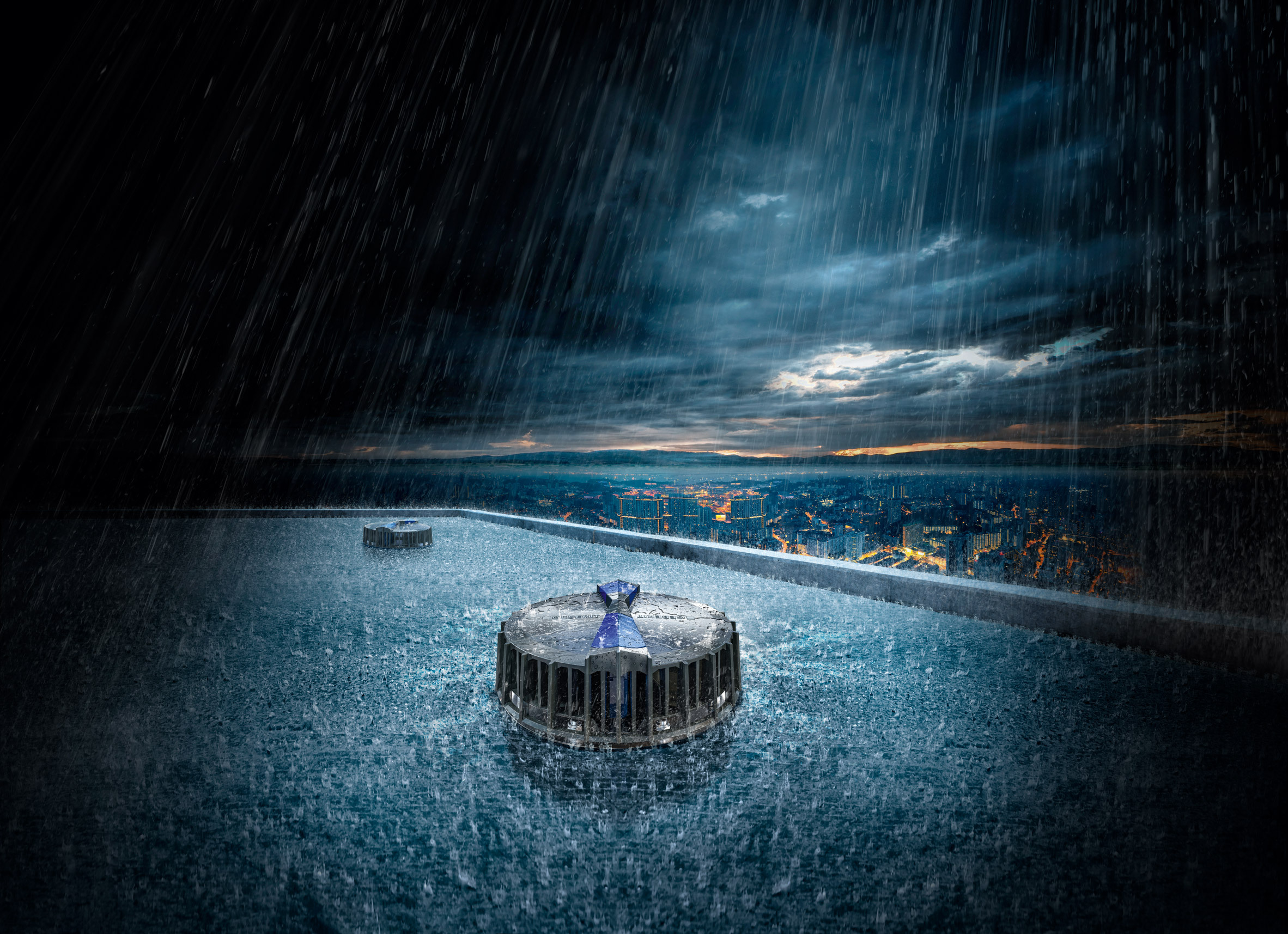
The outlets have long outlet connection pieces to facilitate installation into highly insulated roofs, and the outlet grating has a rotating lock bar that allows it to be attached and removed easily and without tools.
For warm roofs, green roofs or weight-bearing roofs, Geberit has designed Pluvia solutions for vapour barrier connection to ensure a sealed, durable system.
Planning and calculation of all Pluvia drainage systems are supported by Geberit's ProPlanner software. The hydraulic calculation can now also be done in the Autodesk Revit CAD software using a corresponding plug-in.
Geberit offers a free download of all Building Information Modelling (BIM) data in the Autodesk Revit format, so that a sanitary engineer can calculate the configuration of the entire system in the CAD program.
Product: Pluvia
Brand: Geberit
Contact: bettina.starck@geberit.com
About Dezeen Showroom: Dezeen Showroom offers an affordable space for brands to launch new products and showcase their designers and projects to Dezeen's huge global audience. For more details email showroom@dezeen.com.
The post Pluvia roof drainage by Geberit appeared first on Dezeen.
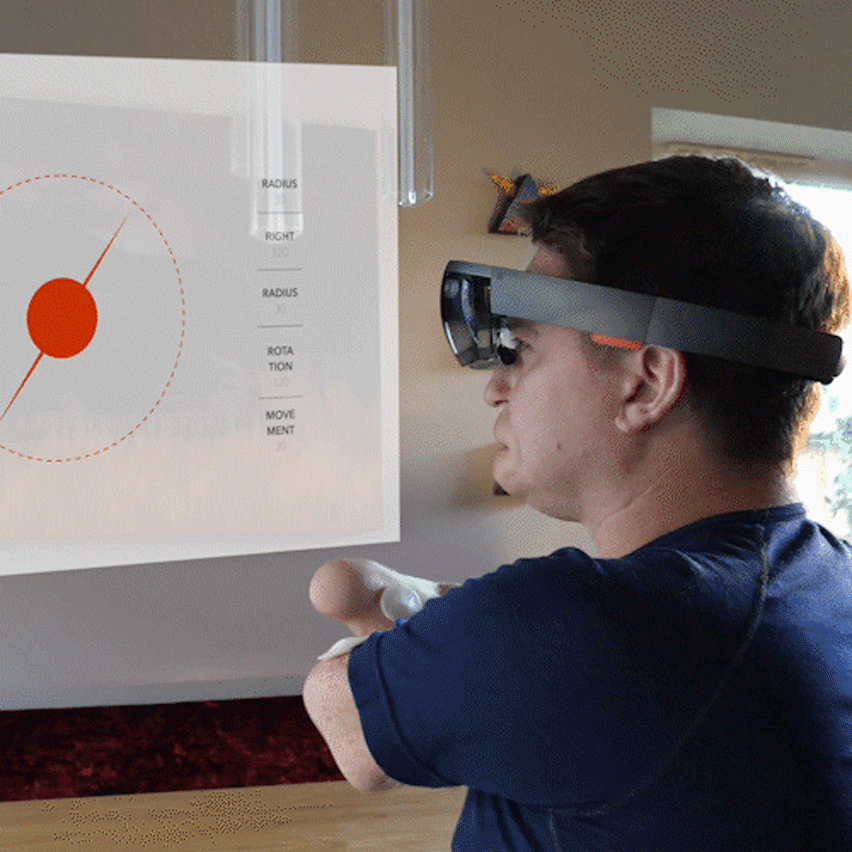
Three graduate designers have developed a body movement-recognition system that enables amputees and people with disabilities to use gesture-controlled smart devices more effectively.
The project, called Dots, has been shortlisted for Dezeen Awards 2020 in the wearable design category.
It was developed by Valentin Gong, Xiaohui Wang and Lan Xiao, three designers from the Royal College of Art and Imperial College London, with the aim of making technology more inclusive.
By way of two white discs containing inertial measurement unit (IMU) sensors, which detect movement between any two body parts, people with disabilities can control spatial interfaces in mixed reality and the Internet of Things.
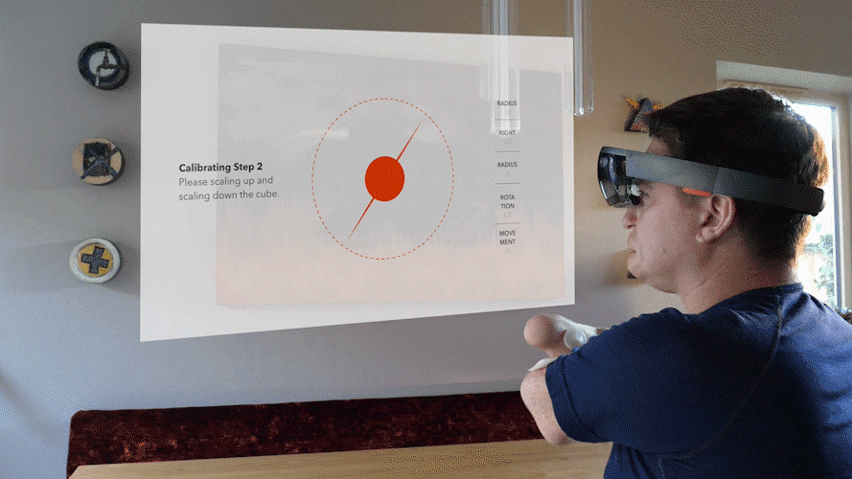
According to the designers, due to a lack of relative datasets technology developers often don't accommodate for people with disabilities when creating hand-gesture-controlled devices or machine-learning technology.
"While we may use thousands of people's hand-motion videos to train one model, it is almost impossible to find two people with exactly the same form of disabilities," the designers explained.
"Disability is often highly individual, which is not reflected in machine learning," they added. "Can we imagine to ask an upper limb amputee to use Hololens?"
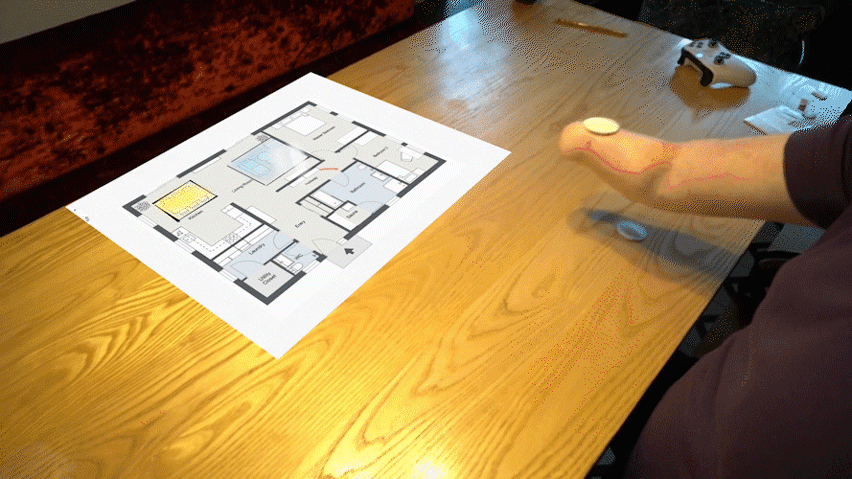
The Dots system allows the user to choose how they interact with gesture-controlled technology based on their individual body condition, to best suit their unique disability.
Each of the two dots can be attached to any two moveable body parts to detect the motion between them, after the dots have been calibrated using the embedded inertial-navigation technology.
The two-point system is able to perform the four basic manipulations in 3D interfaces: selection, positioning, scaling and rotation.
For selection, the user would have to make the two dots quickly approach each other, while for positioning they would need to keep one dot in the same place while the other moves.
Then for scaling, the two dots need to move away or towards each other at the same time, and rotation requires the two points to rotate around a pivot point.
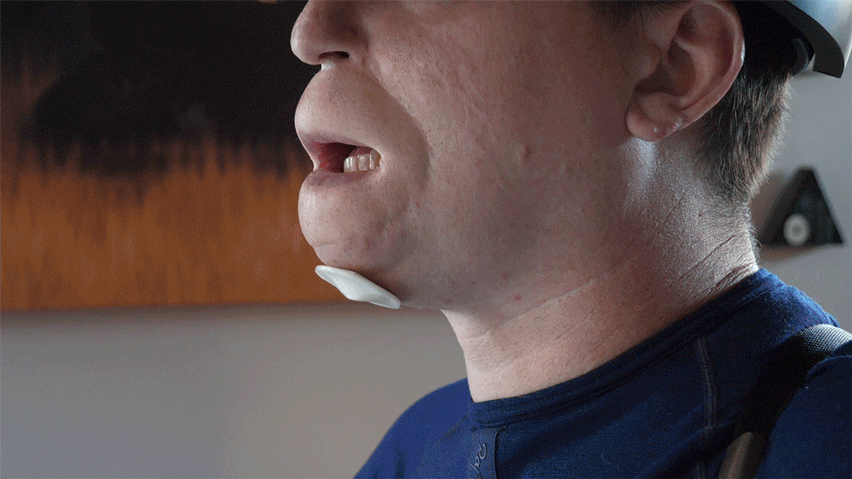
Dots would act as an add-on system to devices that use gesture-recognition. It uses application programming interface (API) – a software that allows two applications to talk to each other – to connect with a particular device and act as a controller for it.
It could be used to control spacial interfaces and augmented and virtual reality devices such as Hololens, Oculus and smart TVs.
The designers found that, with additional adaptable design, Dots can also be used to control 2D interfaces like smartphones and laptops.
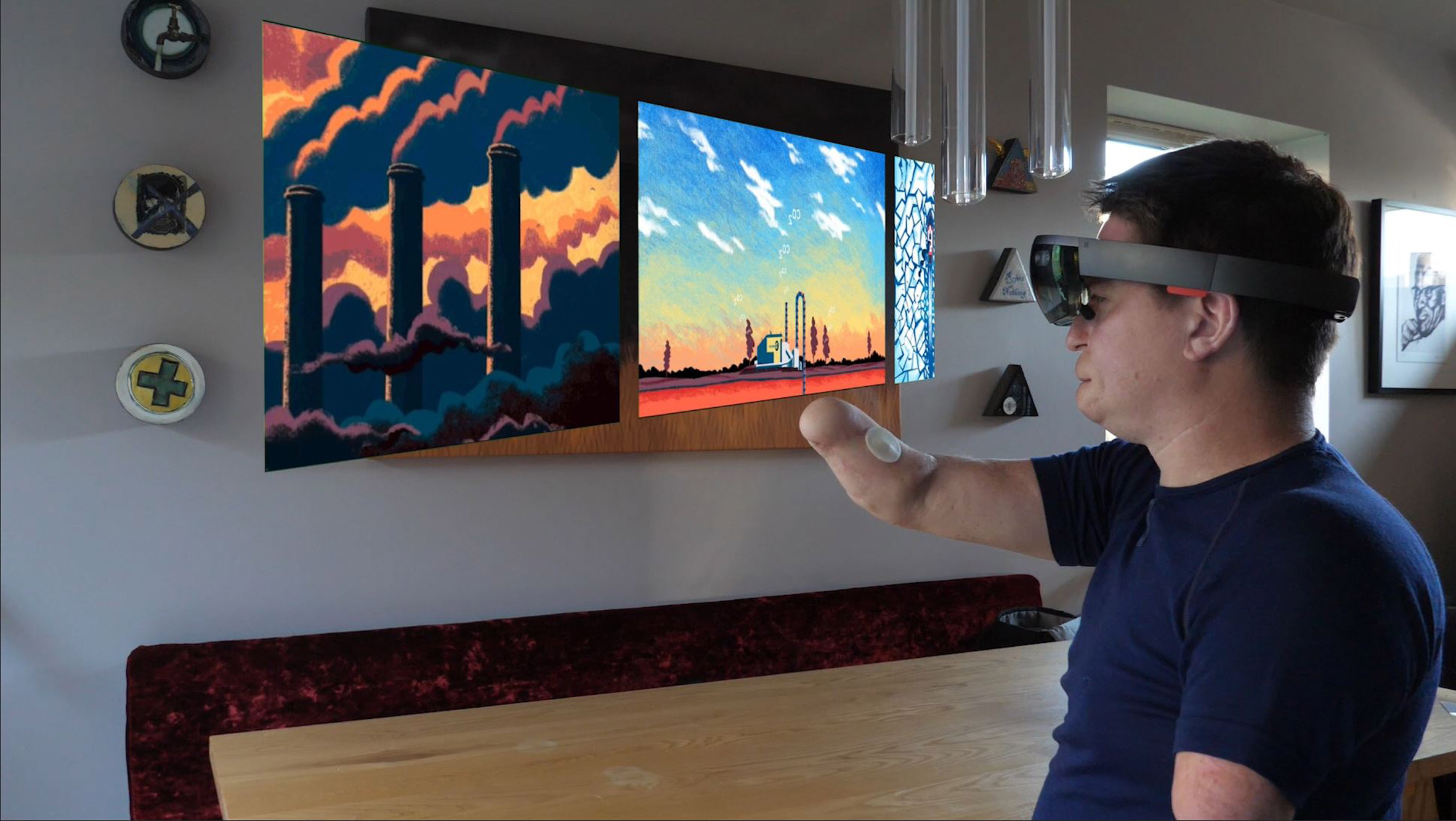
"Access to digital information is an important right in our society, as it defines if one can integrate into society and get away from 'digital exclusion'," said the designers. "However, the future form of digital interaction is getting increasingly exclusive."
"With the development of mixed reality and Internet of Things, people are linking the digital and physical, and make intangibles tangible," they continued.
"However, while we are approaching this exciting era fulled with floating AR (augmented reality) interfaces and gesture-controlled smart devices, we seem to have forgotten to make it beneficial to everyone."
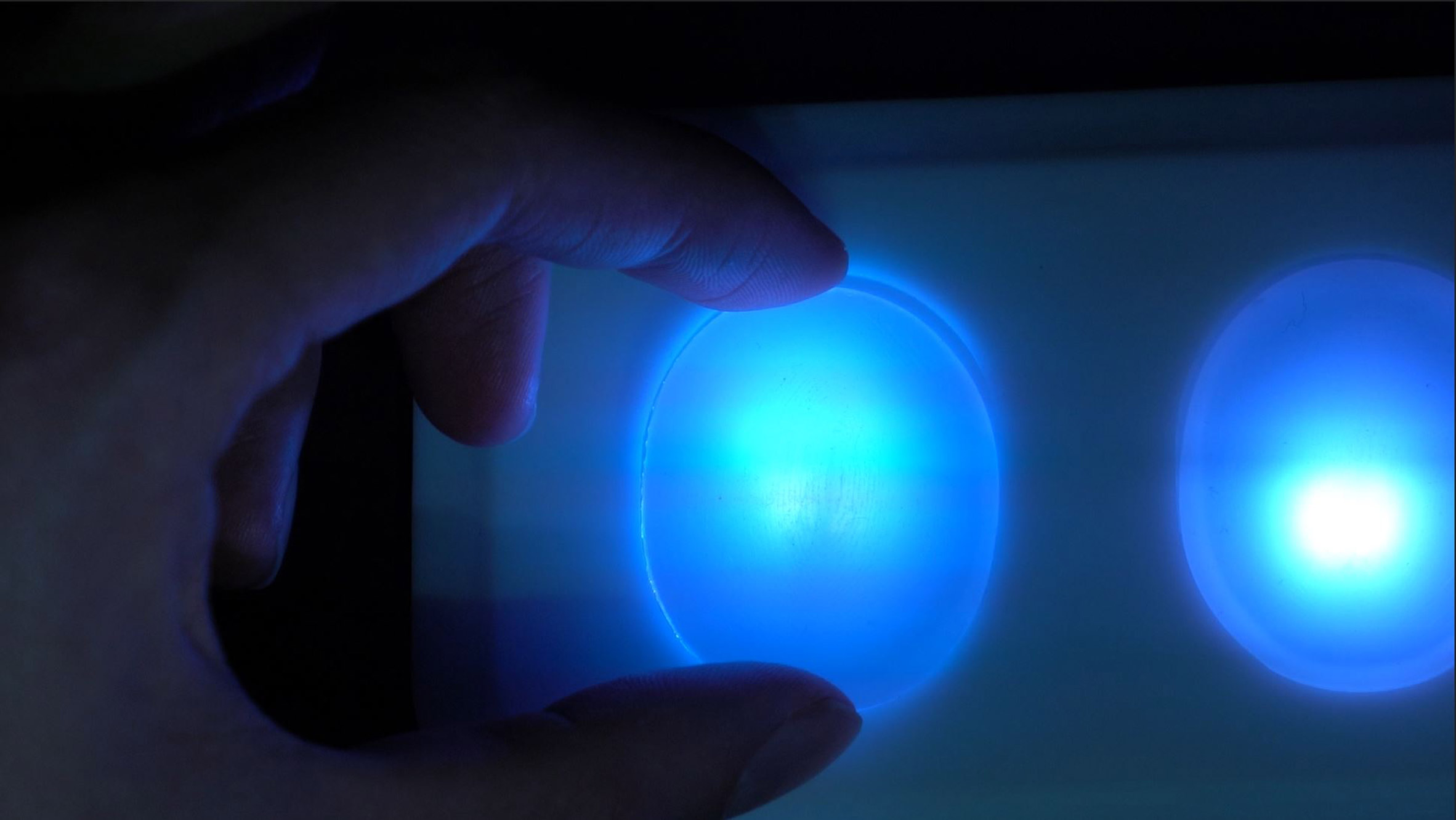
Other projects in the Dezeen Awards 2020 wearable design category include the Neuralink implant designed by Elon Musk, which aims to connect human brains with machine interfaces via artificial intelligence.
Lisa Marks' Algorithmic Lace bra is also shortlisted for wearable design of the year, and is designed to fit the form of an individual's body after they have had mastectomy surgery.
The post Dots is a gesture-recognition system for people with disabilities appeared first on Dezeen.