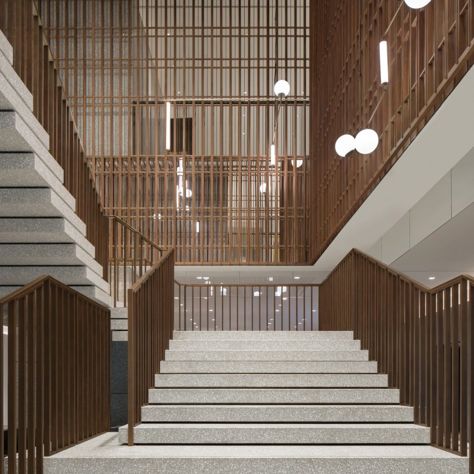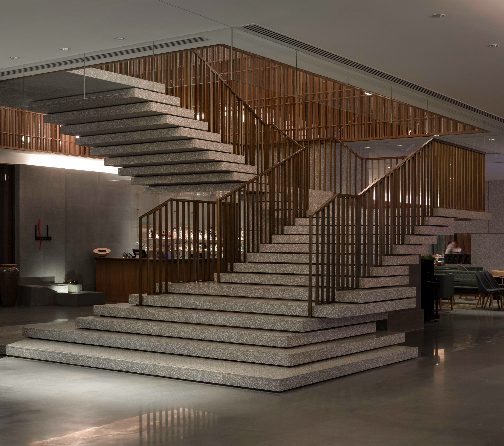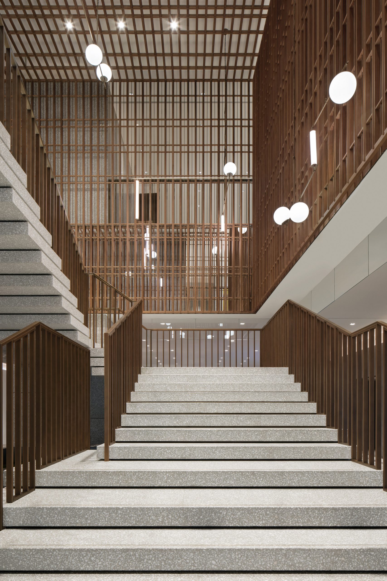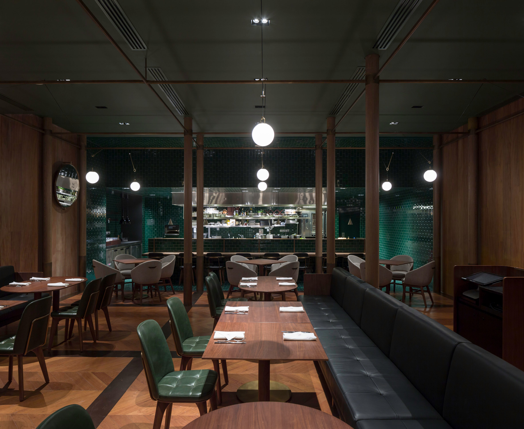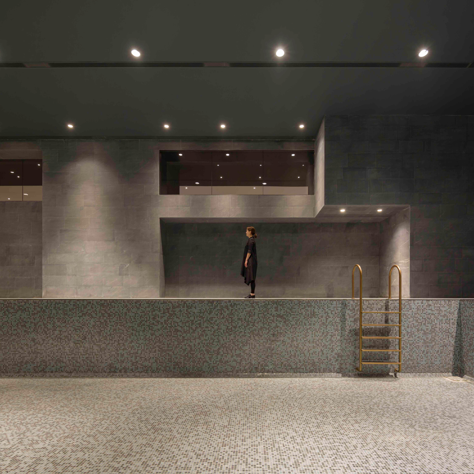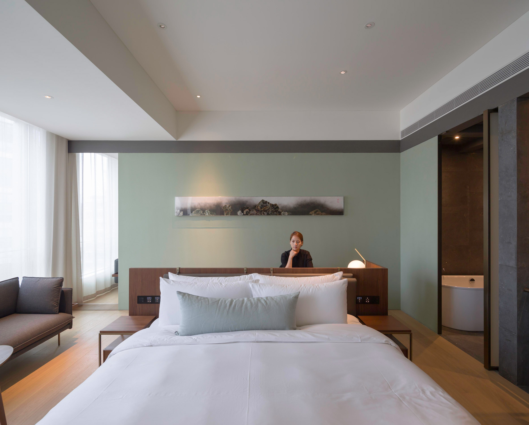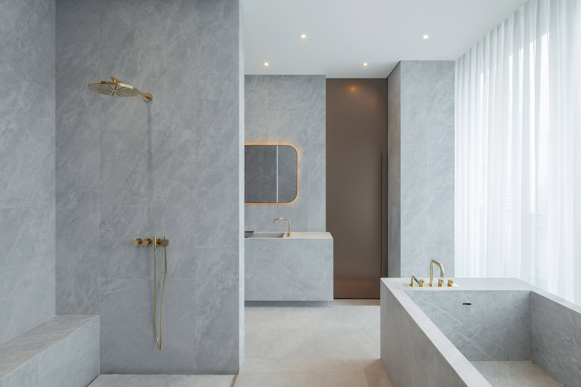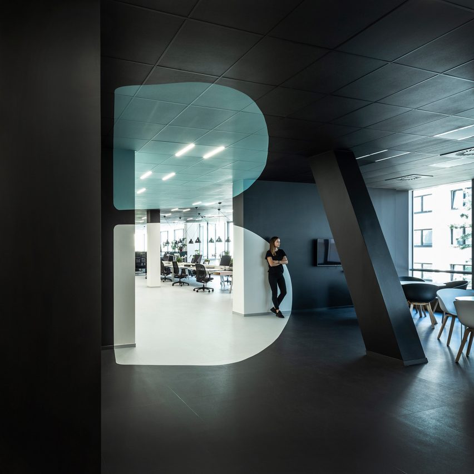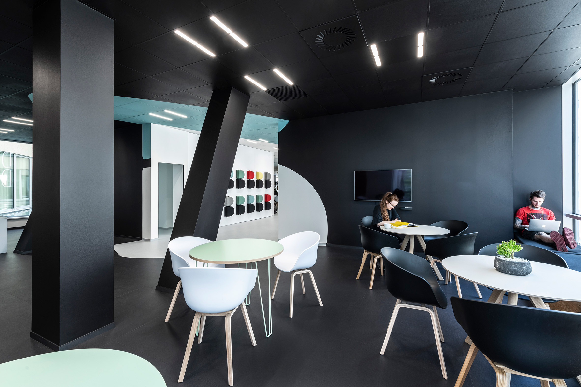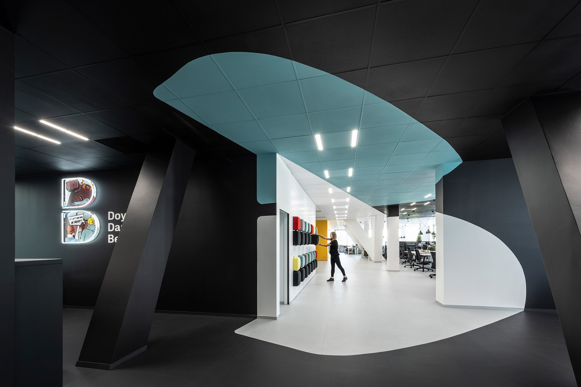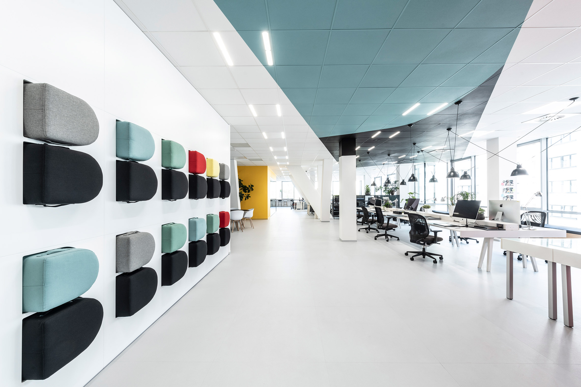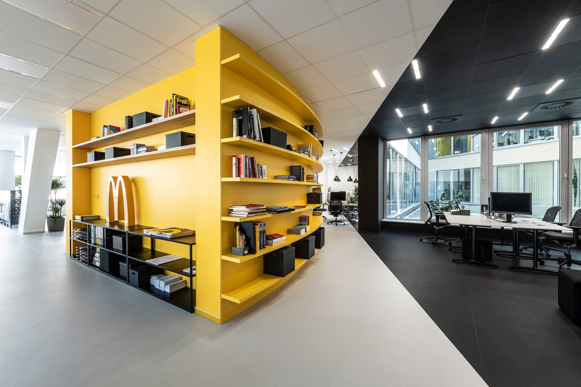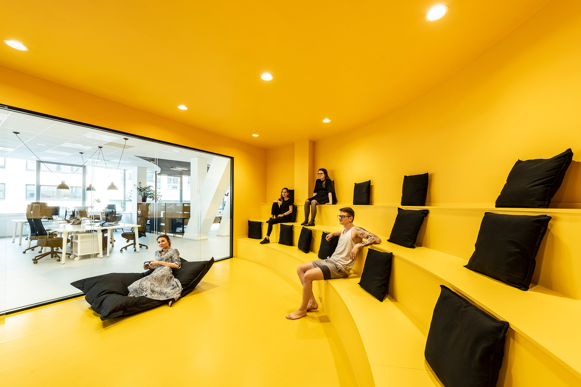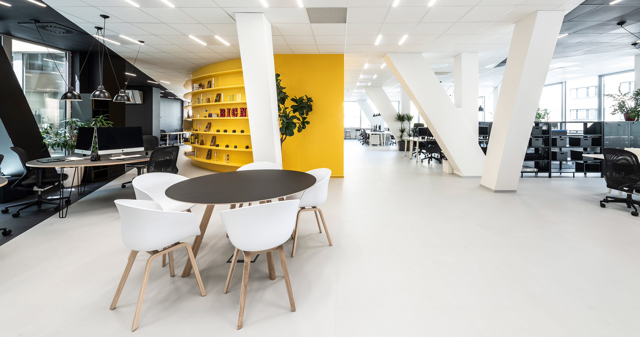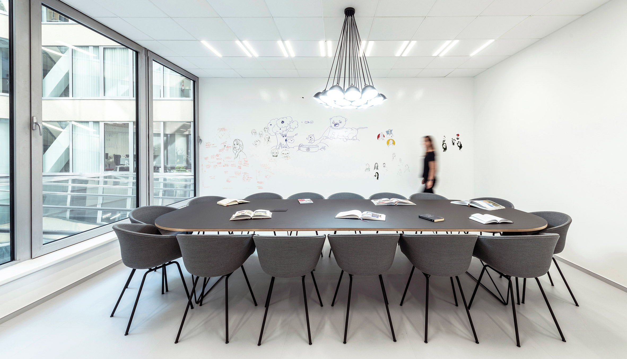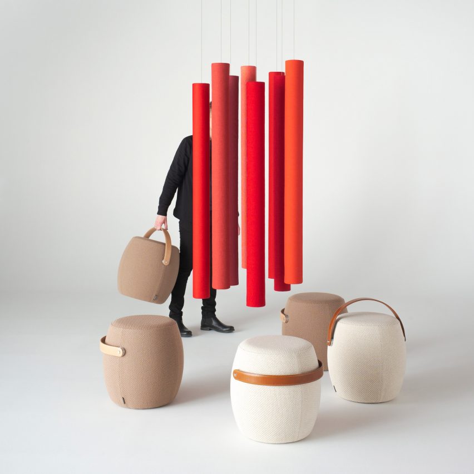
Designer Andrea Ruggiero's noise-reducing Soundsticks are a free-standing alternative to acoustic panels, made from leftover materials for Swedish furniture manufacturer Offecct.
The design of the ceiling-mounted space dividers, which have been shortlisted for the Dezeen Awards 2020 in the workplace design category, drew on the everyday shape of paperboard mailing tubes.
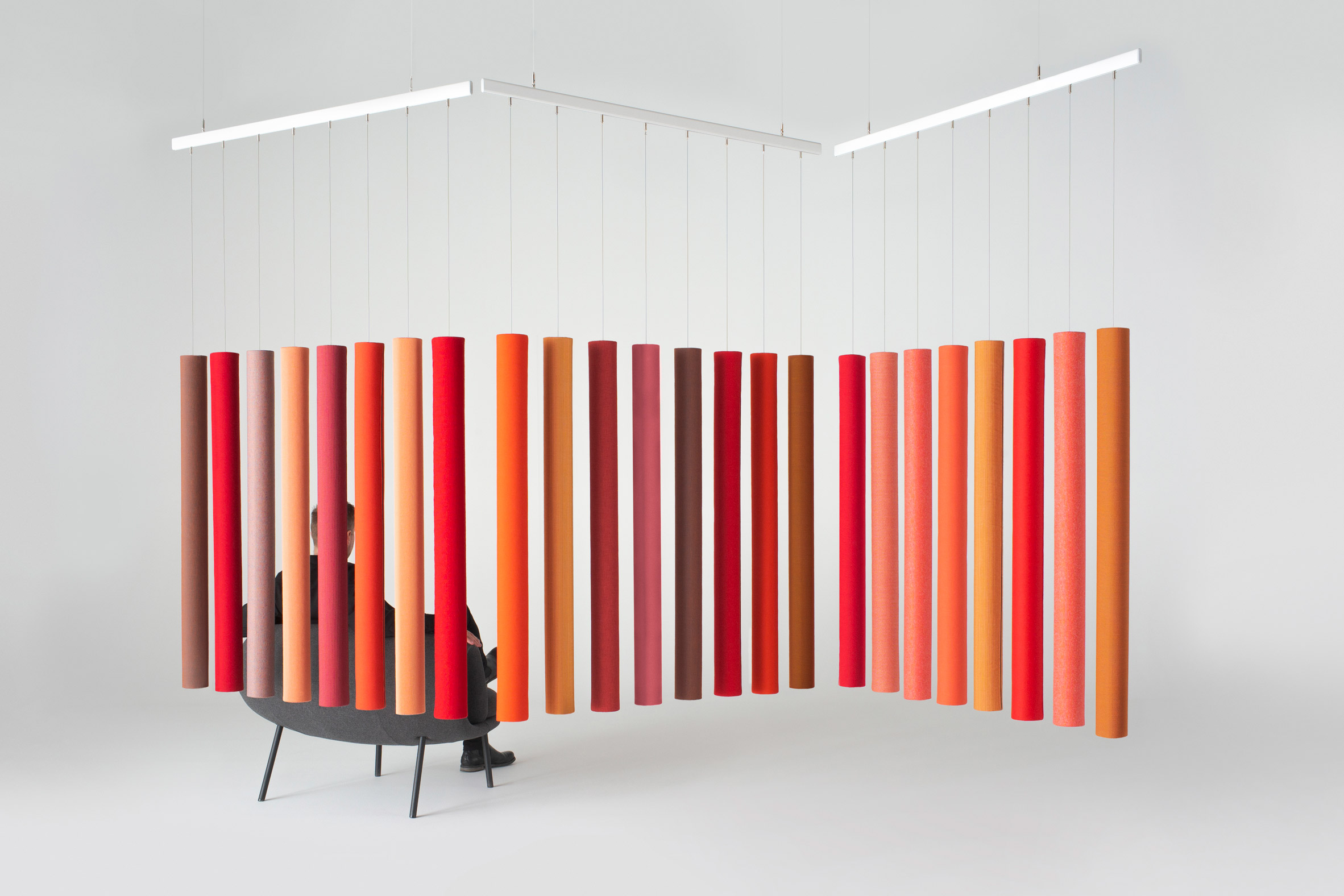
"Initial prototypes were made using the leftover paperboard tubes on which upholstery fabric rolls are supplied," Ruggiero told Dezeen.
The original idea was to upcycle actual paperboard tubes, but after the designer had presented and tested the initial prototypes, it became clear that these were too heavy and offered only minimal sound absorption. The tubes also weren't available in consistent quantities.
"Availability becomes a key consideration when designing a high volume product that is made with leftover material," Ruggiero explained.
"As a result, we eliminated the paperboard tube and explored a number of other solutions and materials before deciding on using acoustic felt."
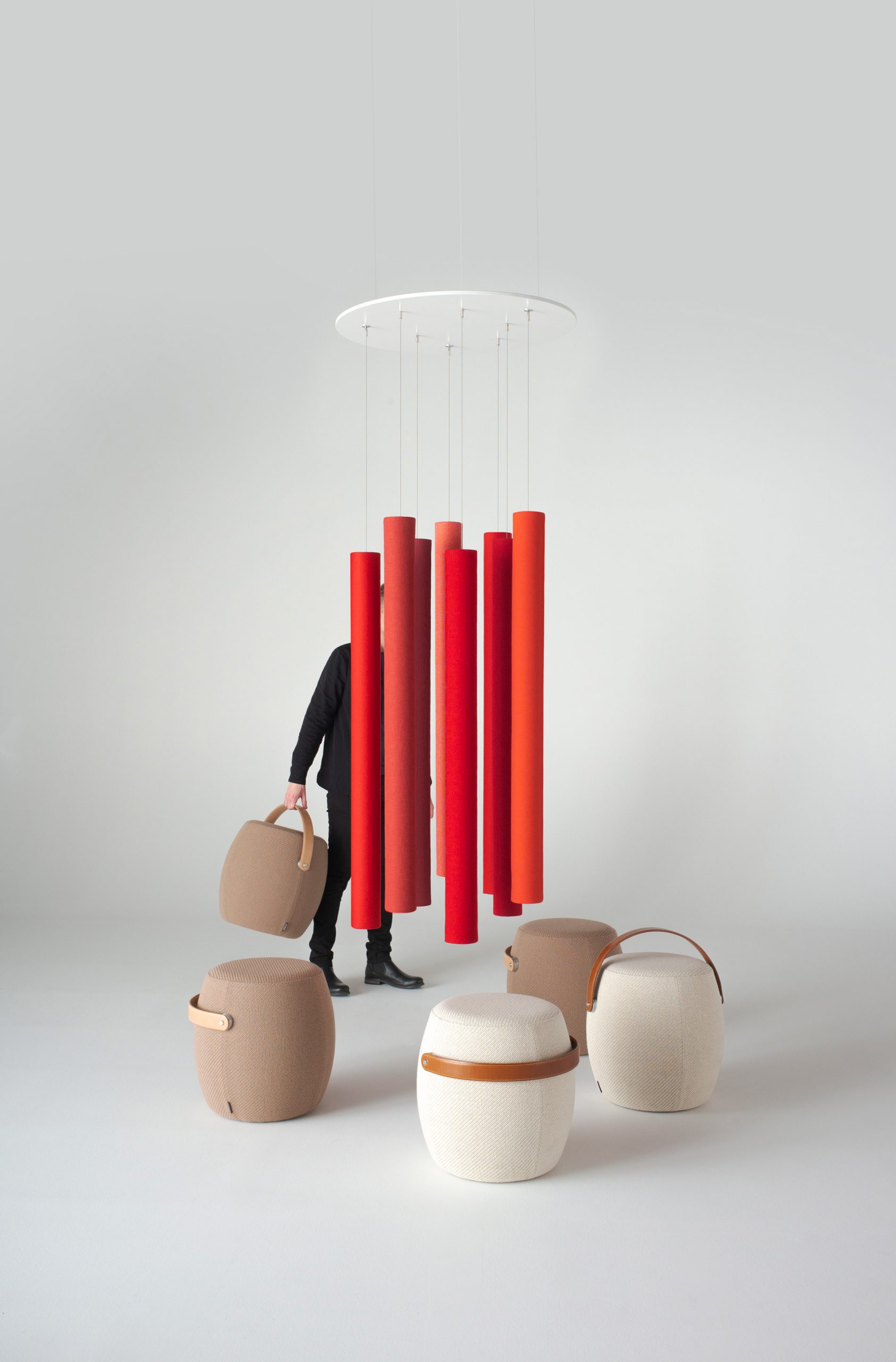
The final product is made from sound-absorbing acoustic felt that has been moulded into the shape of a tube, held together by a fabric cover.
The acoustic felt was made from a blend of shredded textile off-cuts and shredded PET derived from water bottles. The space dividers' capability to reduce ambient noise has been certified by independent Swedish acoustic authority Akustikverkstan.
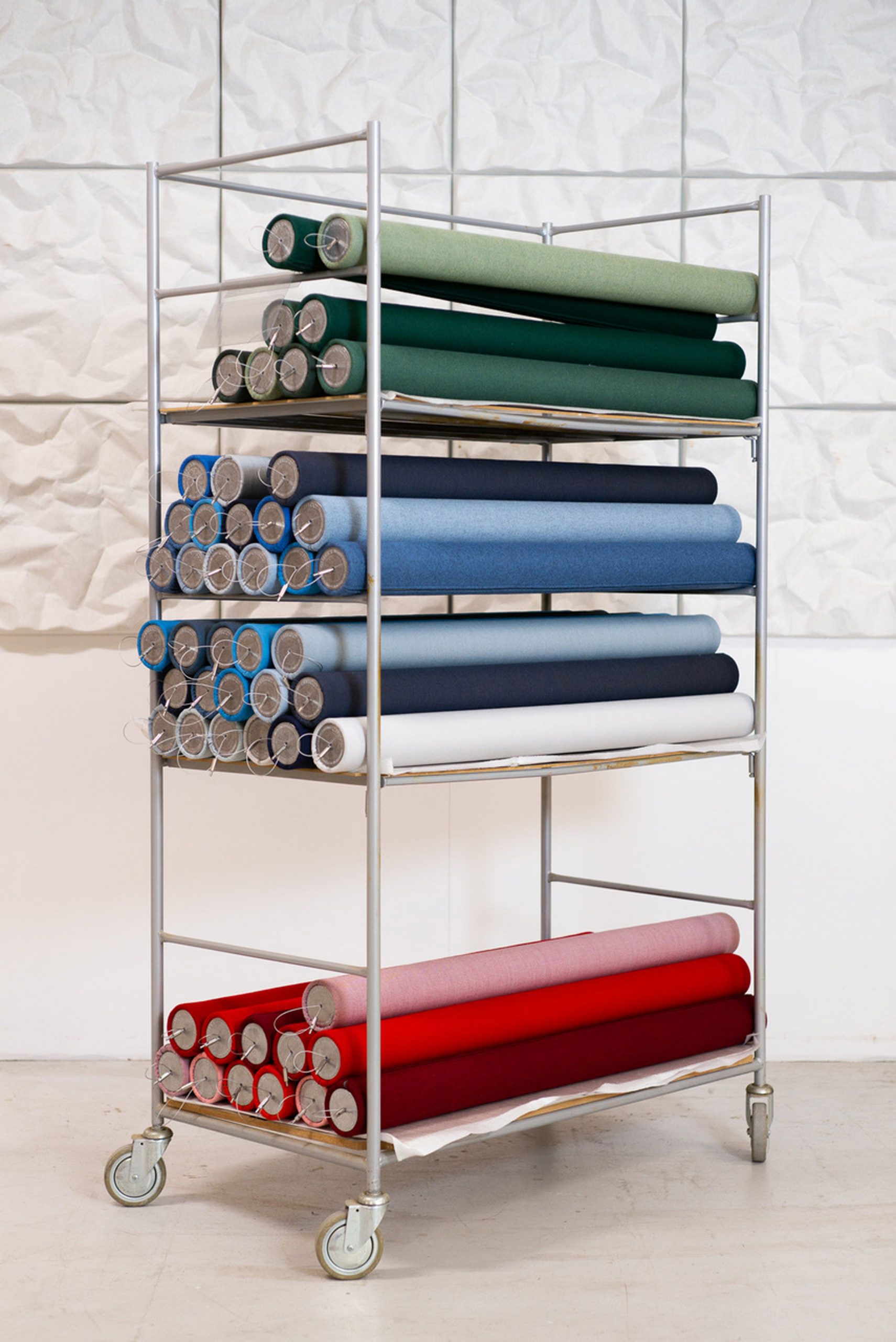
As well as the interior of the Soundsticks, the exterior was also made from recycled material.
"The fabric covers are made from leftover upholstery fabrics which are collected during Offecct's furniture production, resulting in a random palette of four colours: reds, greens, blues and greys," Ruggiero said.
"The four-colour range was determined after an internal audit identified the most common upholstery colours used by Offecct," he added.
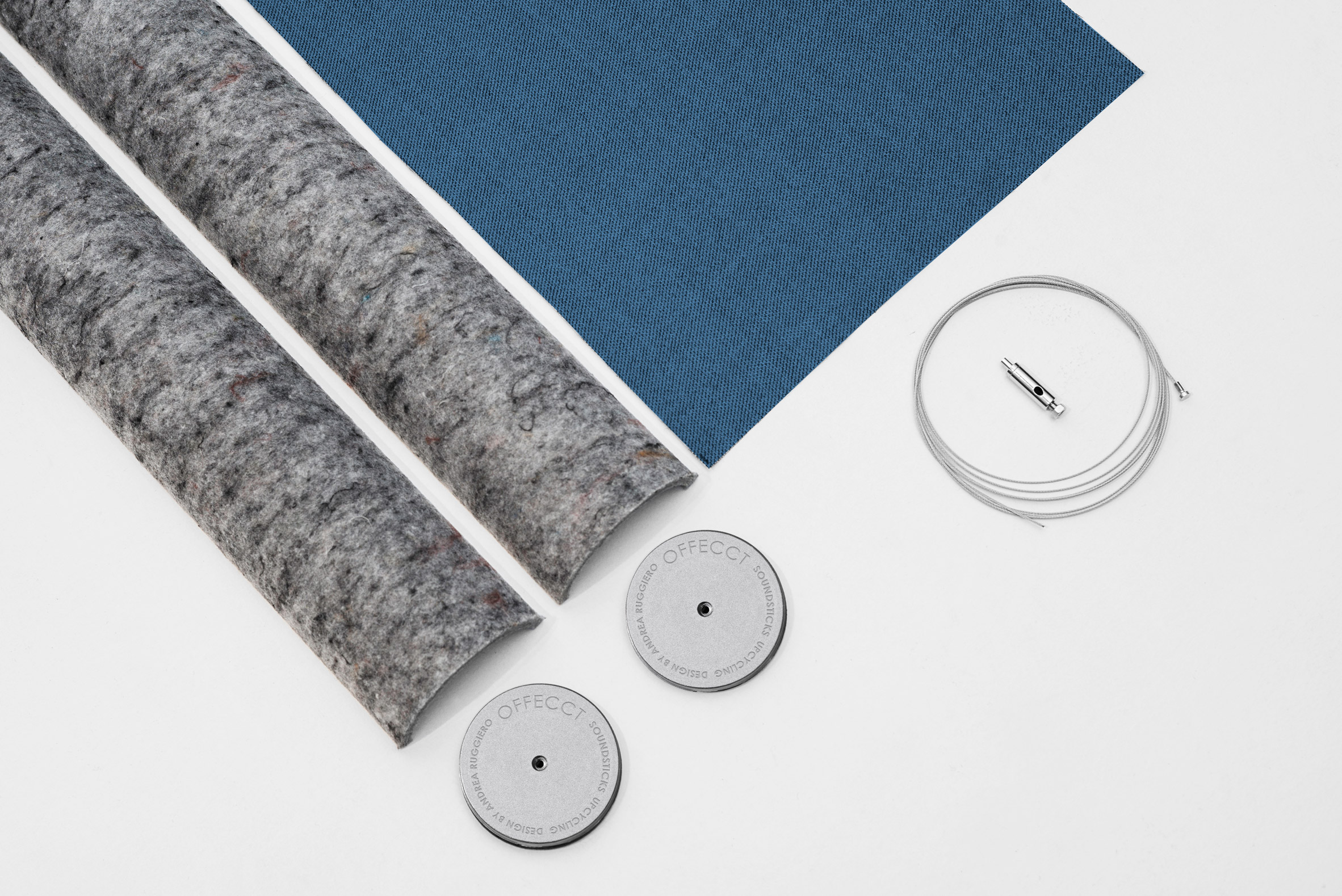
Soundsticks' end caps are made from recycled aluminium derived from drink cans and are completely reusable and recyclable. "As no glue is required for assembly, Soundsticks can be completely recovered, making them a truly circular product," Ruggiero added.
The space dividers come in linear, radial, and clustered configurations, with the linear and radial configurations suspended from extruded aluminium tracks that can be combined in different ways to create "rooms within rooms".
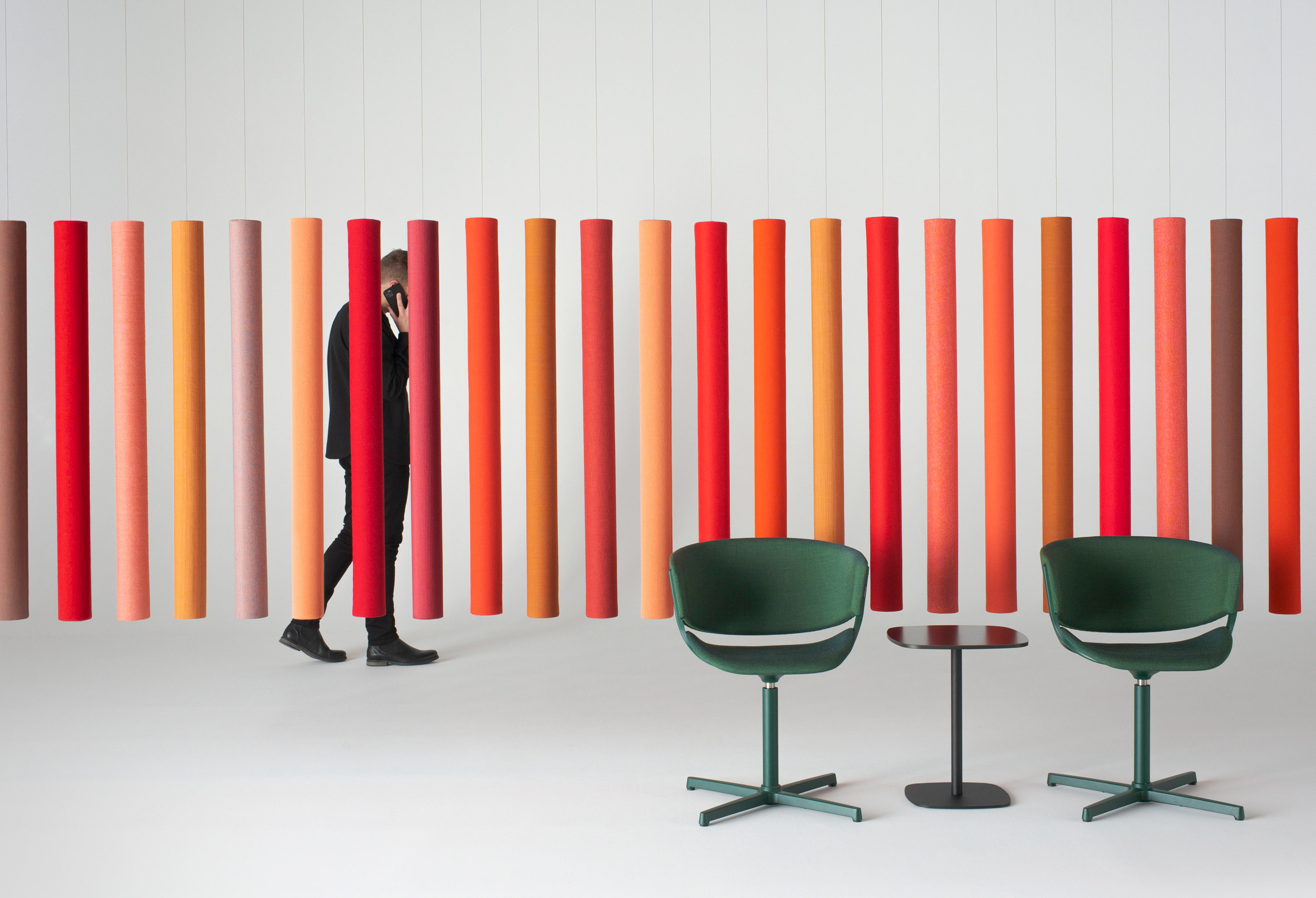
"The project was driven by Offecct's interest in expanding beyond its pioneering and renowned Soundwave acoustic tiles," the designer explained. "I was initially asked to explore free-standing solutions — solutions that were 'not attached to the wall'."
Soundsticks will compete against four other projects in the workplace design category for Dezeen Awards 2020, including March Gut's socially-distanced serving tray Alma and Studio Lancelot's Active Classroom ergonomic children's furniture.
Photography is by Jonas Anhede Winge.
The post Soundsticks are noise-absorbing space dividers made from recycled textiles appeared first on Dezeen.
from Dezeen https://ift.tt/2GndsNC
