
The duo has worked with six designers to produce scarves decorated with provocative calls to action such as “Wake Up World” and “Clean Up Your Act”.
from It's Nice That https://ift.tt/3k5wYMF

The duo has worked with six designers to produce scarves decorated with provocative calls to action such as “Wake Up World” and “Clean Up Your Act”.
Dezeen promotion: German carmaker Opel has unveiled Mokka-e, which is the first in a new generation of electric cars that aims to redefine the brand by drawing from the bold, sporty designs of its past.
Mokka-e is a fully electric car, which Opel says demonstrates its new design philosophy. It is the first car to feature a redesigned front fascia called Opel Vizor and a fully-digital cockpit called Opel Pure Panel.
"The new Mokka is a head turner and will change the perception of our brand," said Opel CEO Michael Lohscheller. "With the Mokka, we are reinventing Opel and introducing our design of the next decade"
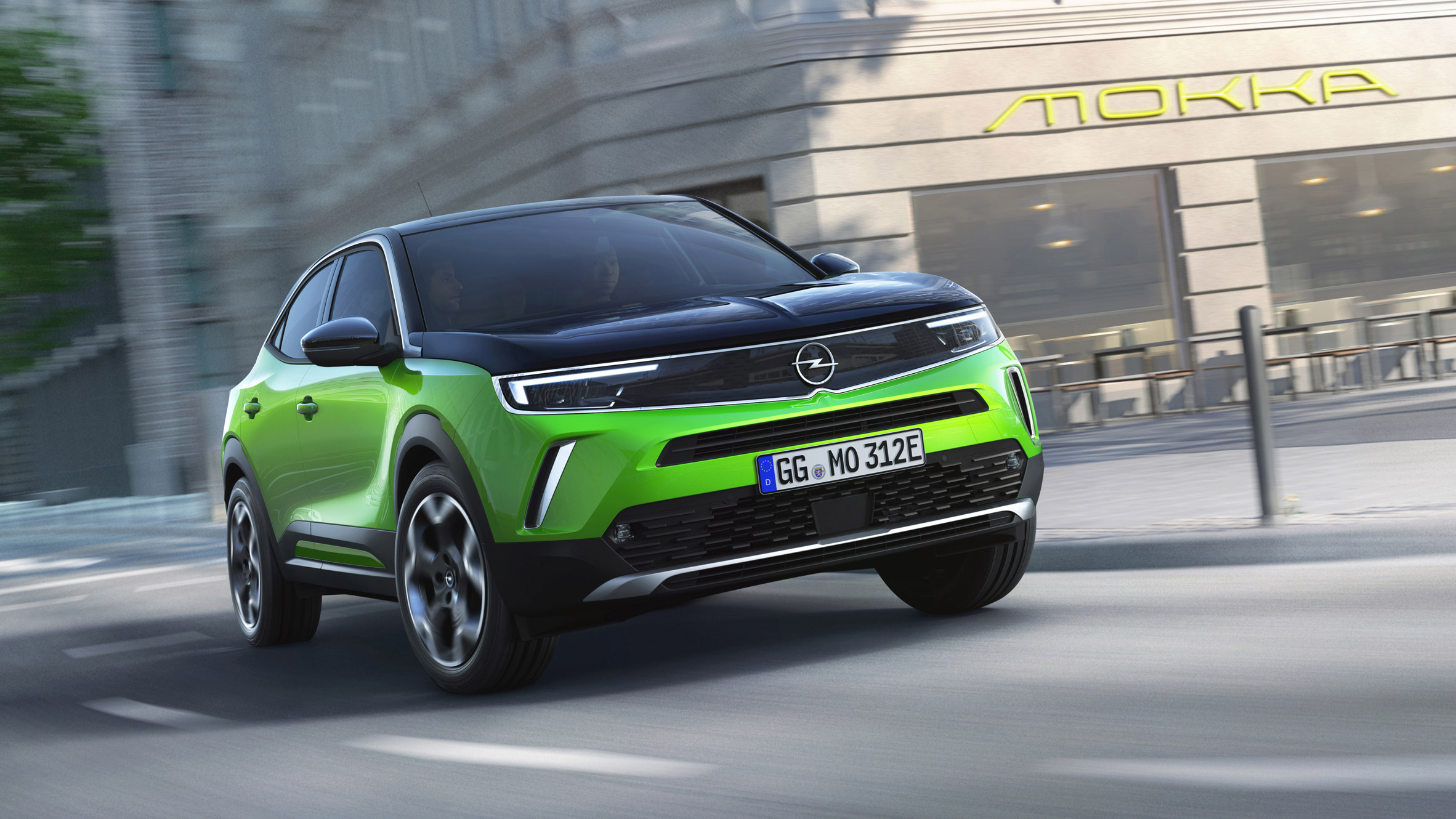
The car was designed to showcase a new design language that will be rolled out across future Opel cars and innovations.
"It shows everything the brand stands for today and in the future: the Mokka is fun, efficient and innovative in all respects," said Lohscheller.
"In addition, it perfectly embodies the Opel brand values – exciting, approachable, German – in the most progressive way."
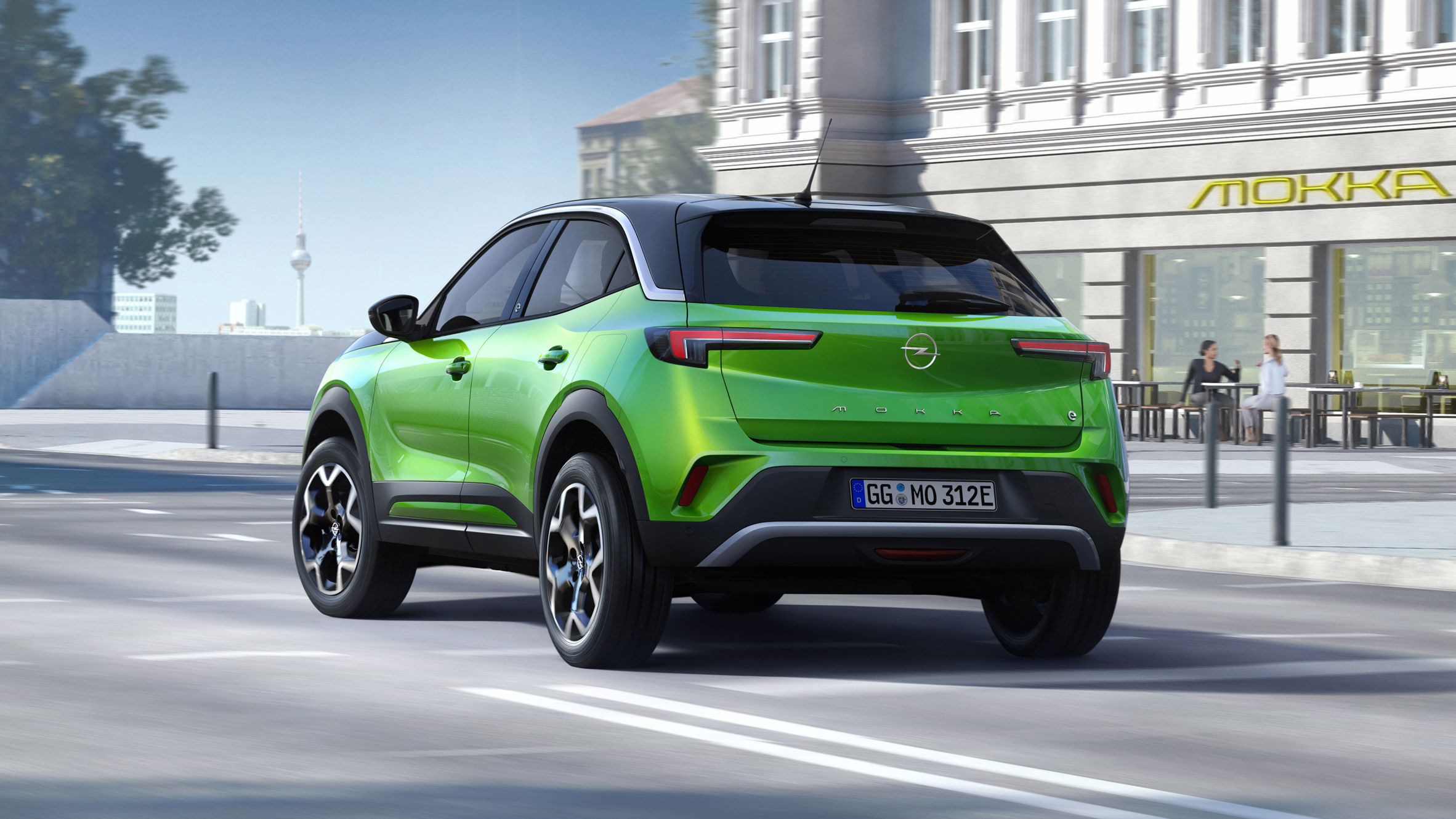
The Mokka-e is a compact, five-passenger car, which has been designed to demonstrate Opel's commitment to electric cars as part of a strategic move towards the more sustainable vehicles.
By early 2021, the brand, which is based in Rüsselsheim, Germany, will offer a total of eight electrified vehicles aimed at different customer markets.
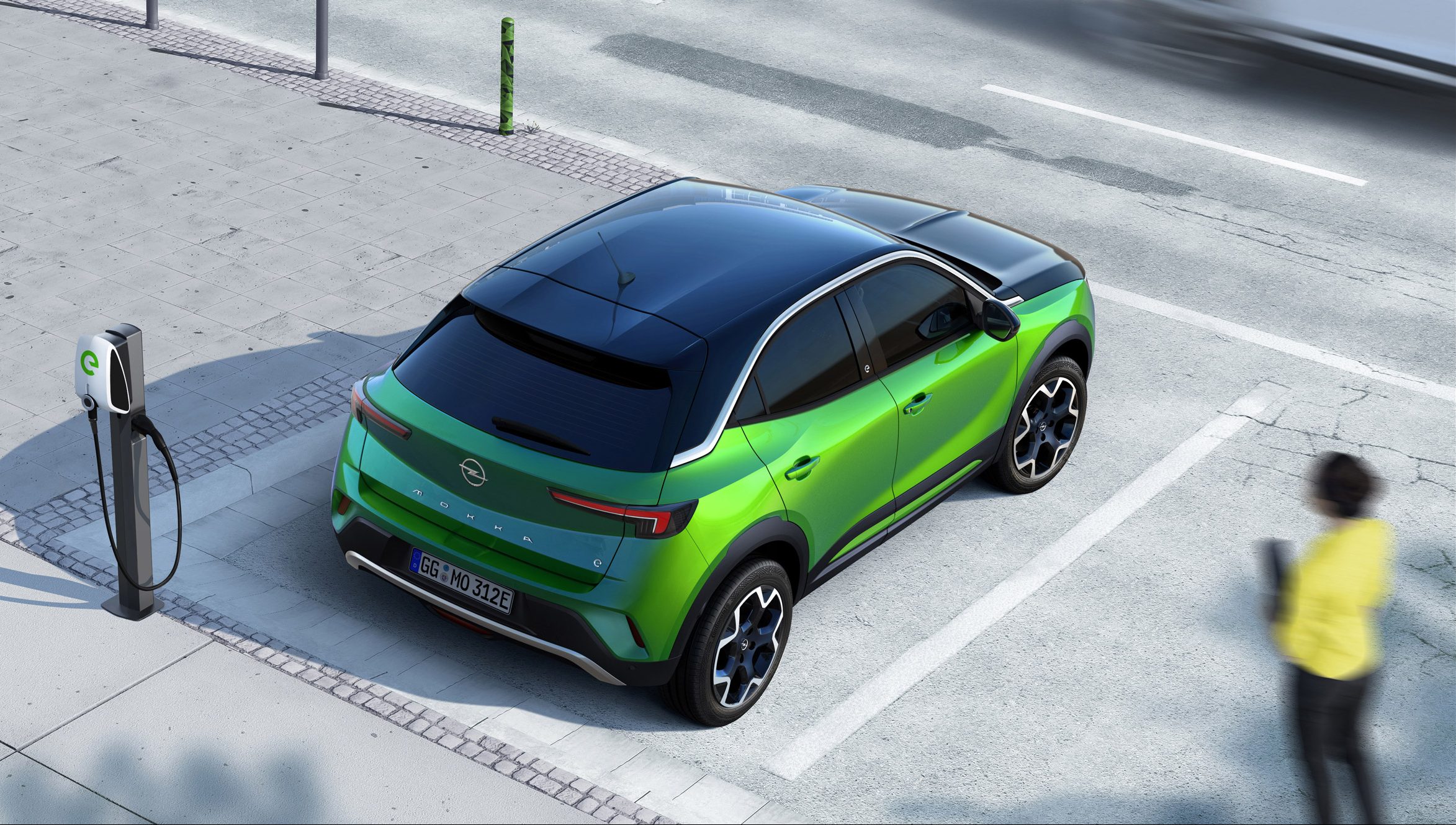
"It is the first Opel that is electric right from its market start; a real proof that Opel goes electric," said Lohscheller.
"We will electrify our entire product portfolio by 2024."
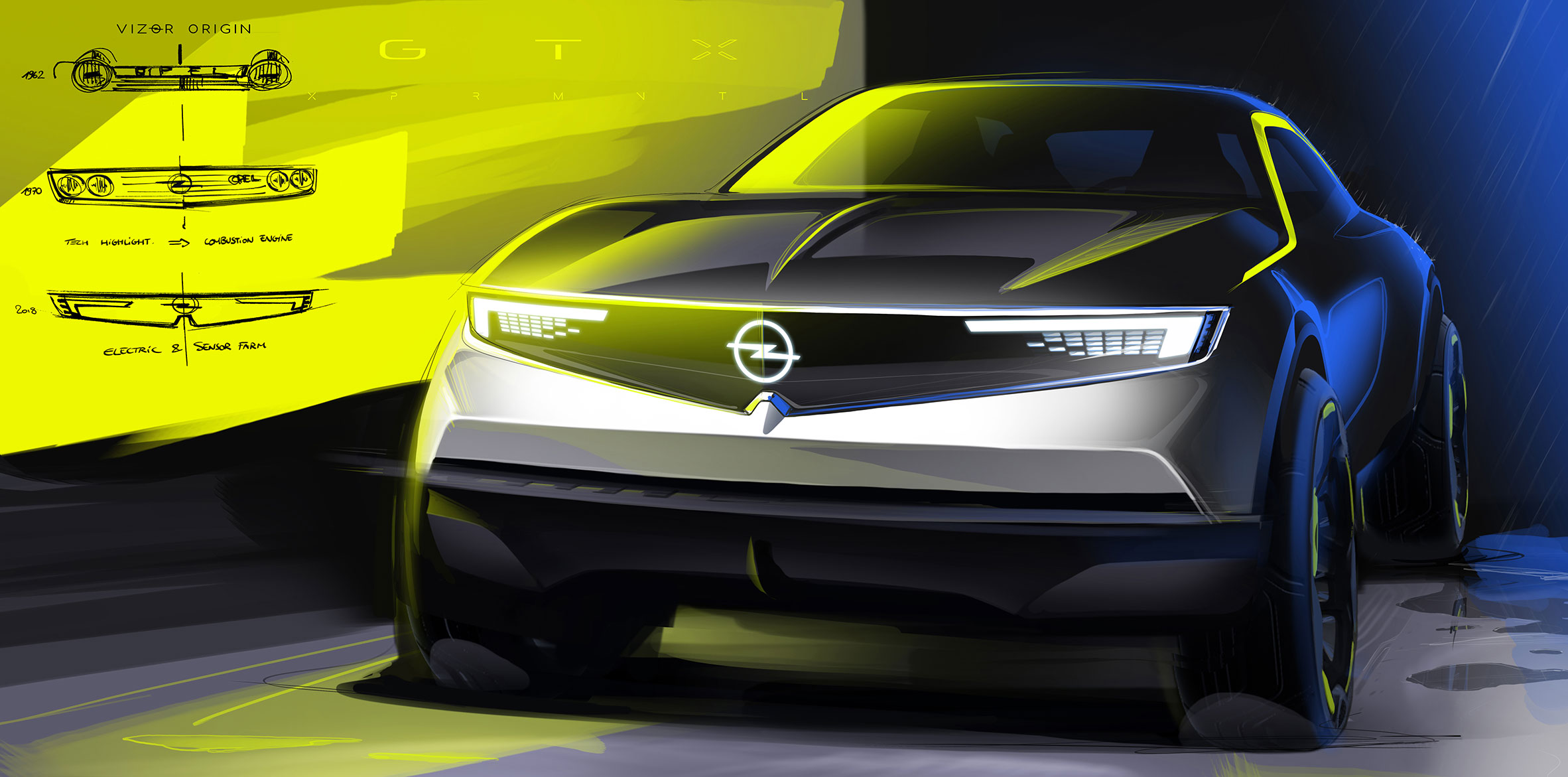
The Mokka-e is the first model to feature the Opel Vizor and the Opel Pure Panel, which will be included on all of the brand's models throughout the 2020s.
"The Opel Vizor and Pure Panel embody the concept of Bold and Pure, which describes the approach to the car design and is inspired by the principles of visual organization and digital detox," said Opel's design vice president Mark Adams.
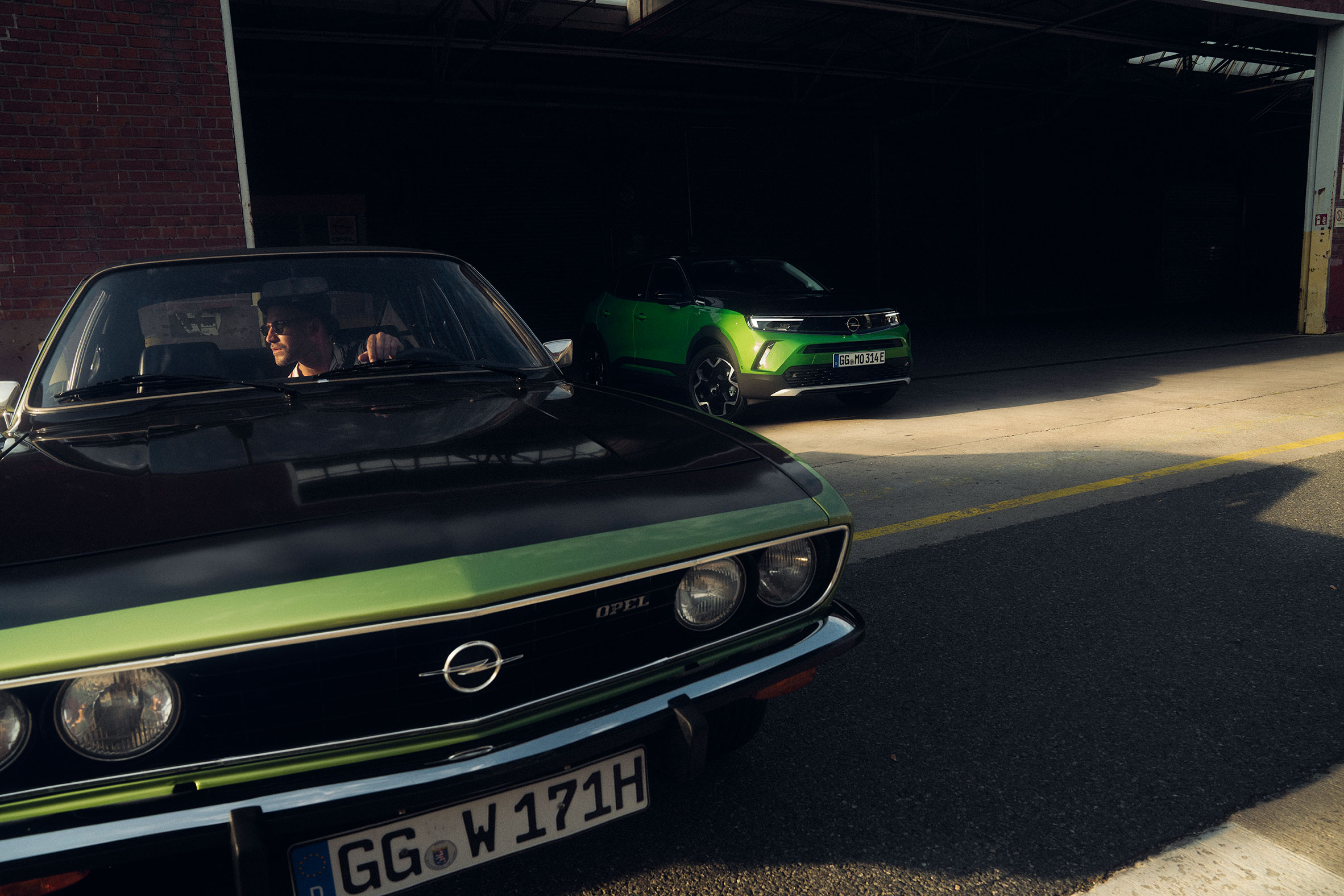
"Both are inspired by iconic Opel models, such as the 1970 Opel Manta, which stood out of the crowd by offering sporty coupé lines to a wide audience," Adams continued.
"Moreover, the new Opel Vizor is also the entry ticket into the world of electric and autonomous driving and makes all Opel models future-ready by cleanly integrating headlights, sensors and cameras required by modern vehicles, proudly centred around the silver Opel Blitz (Flash) logo."
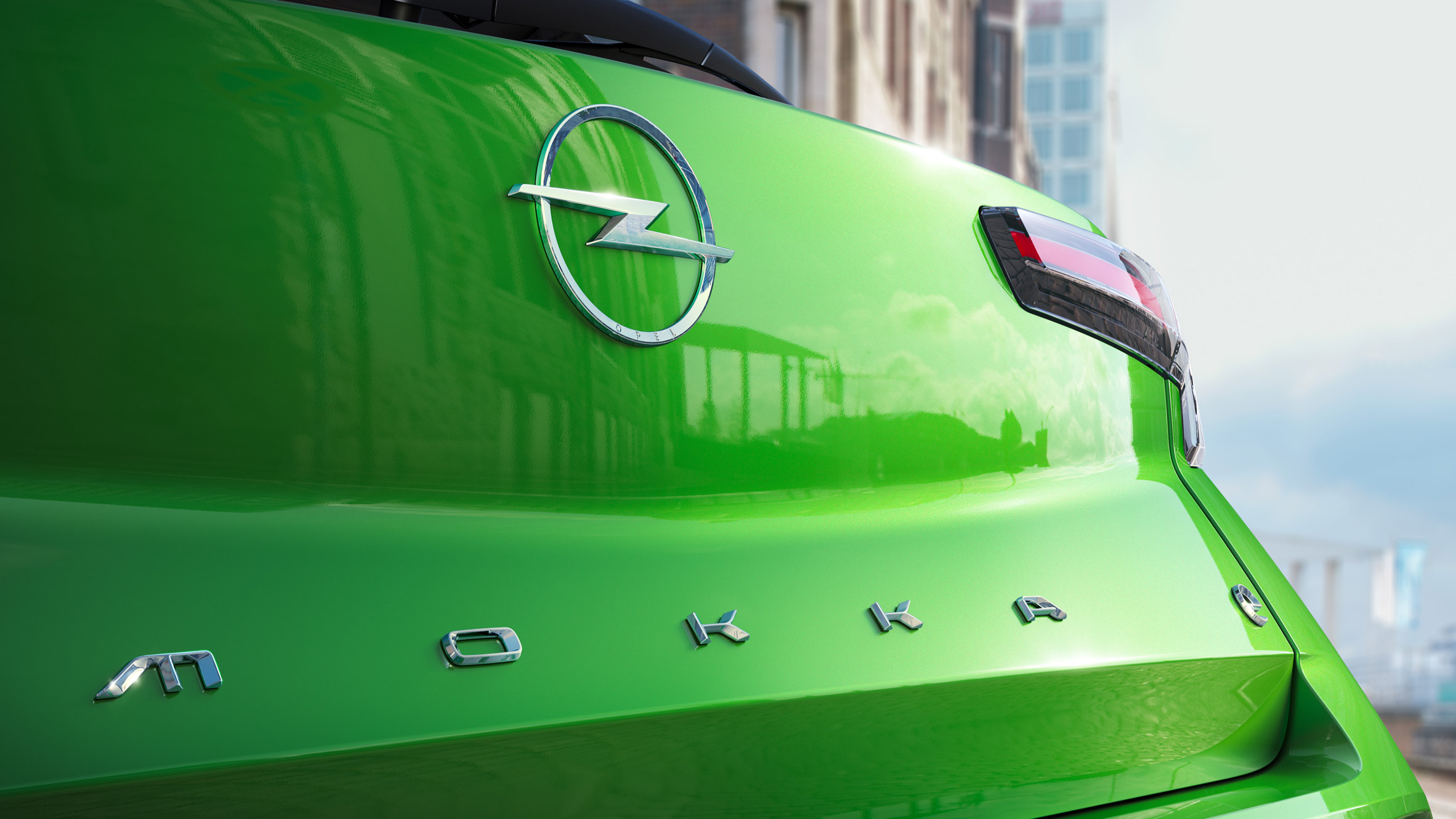
The two-toned car has a rounded roof and curved body that measures 4.15 metres. It is available with a black roof and engine bonnet, while the four doors, front bumper and rear are painted in contrasting colours such as bright green.
Inside, the vehicle has been "digitally detoxed" by removing all extraneous elements and information.
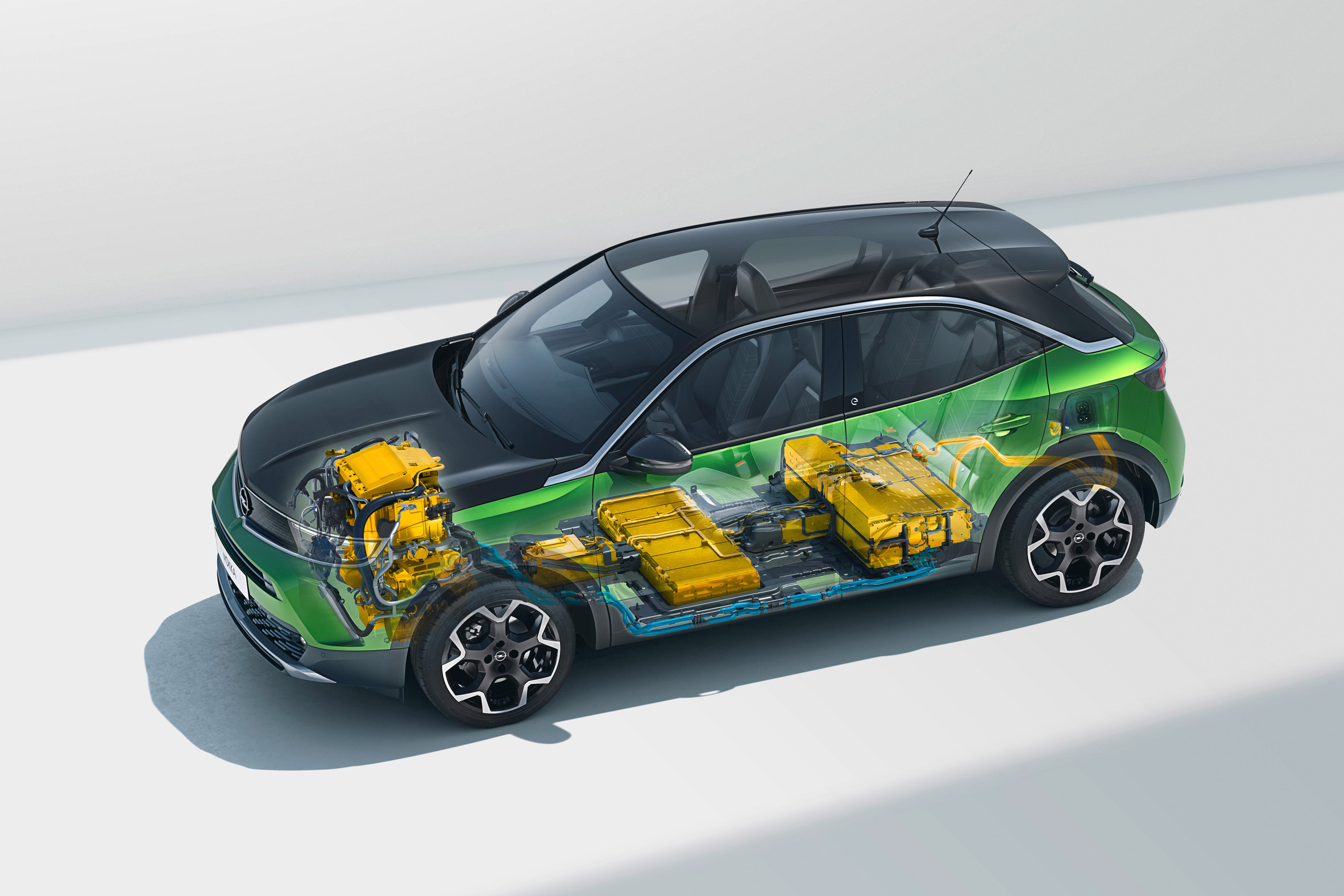
The new Opel Pure Panel is a double screen that extends from the driver's side to the central console. The digital display uses a simplified design with minimal buttons and menu options.
Only essential information such as speed, GPS mapping and miles left on the battery charge are shown across the screen, which is tilted towards the driver.
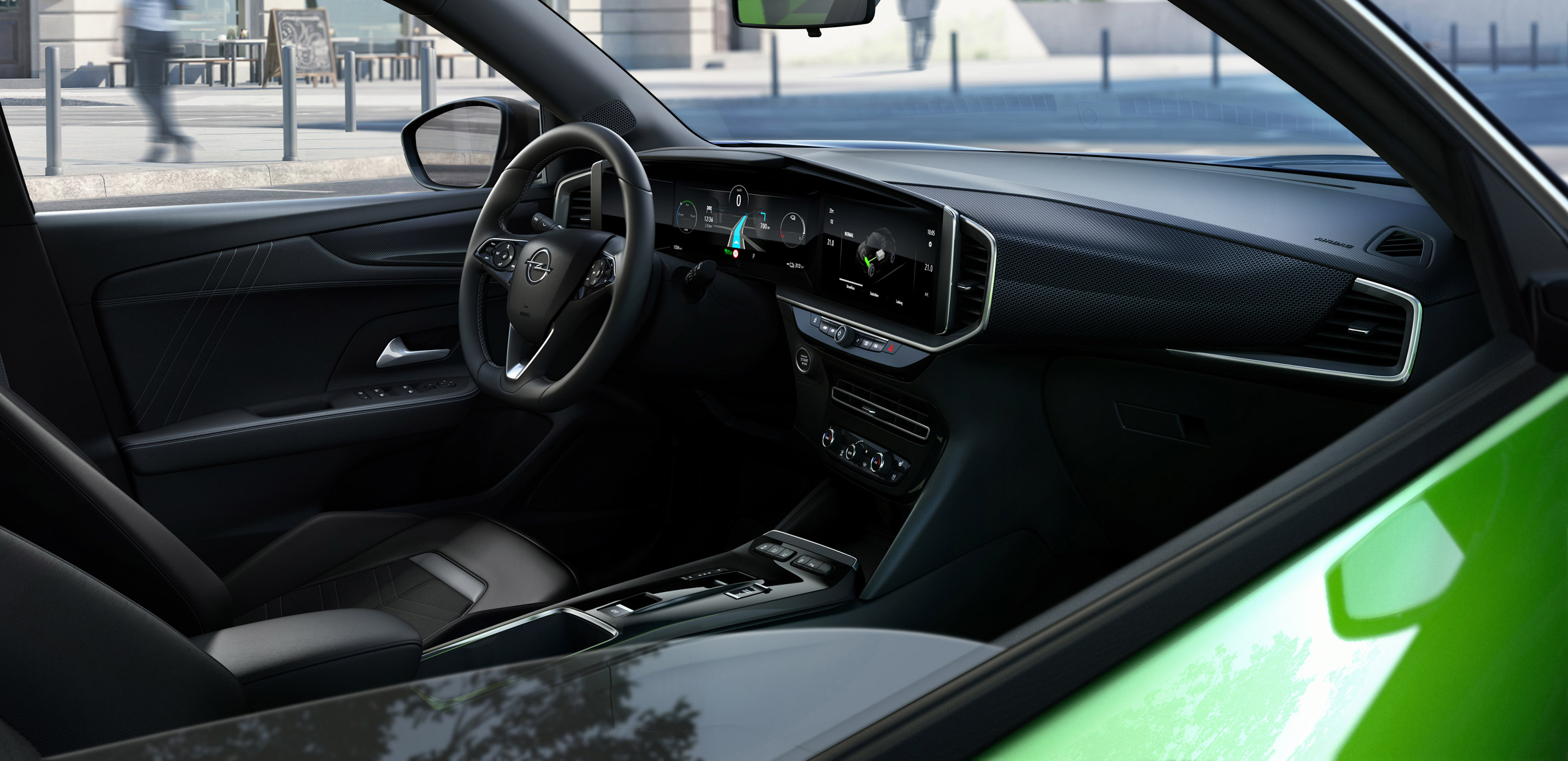
The electric motor in the vehicle offers drivers 100 kilowatts (136 horsepowers) and 260 Newton metres of torque, or turning power. Drivers can select one of three modes to drive the car in – Normal, Eco and Sport – depending on acceleration and balance preferences.
The 100 kilowatt DC battery charges the car up to 80 per cent in just 30 minutes with either single-phase or three-phase power circuits. On a full charge, the Mokka-e can travel up to 322 kilometres.
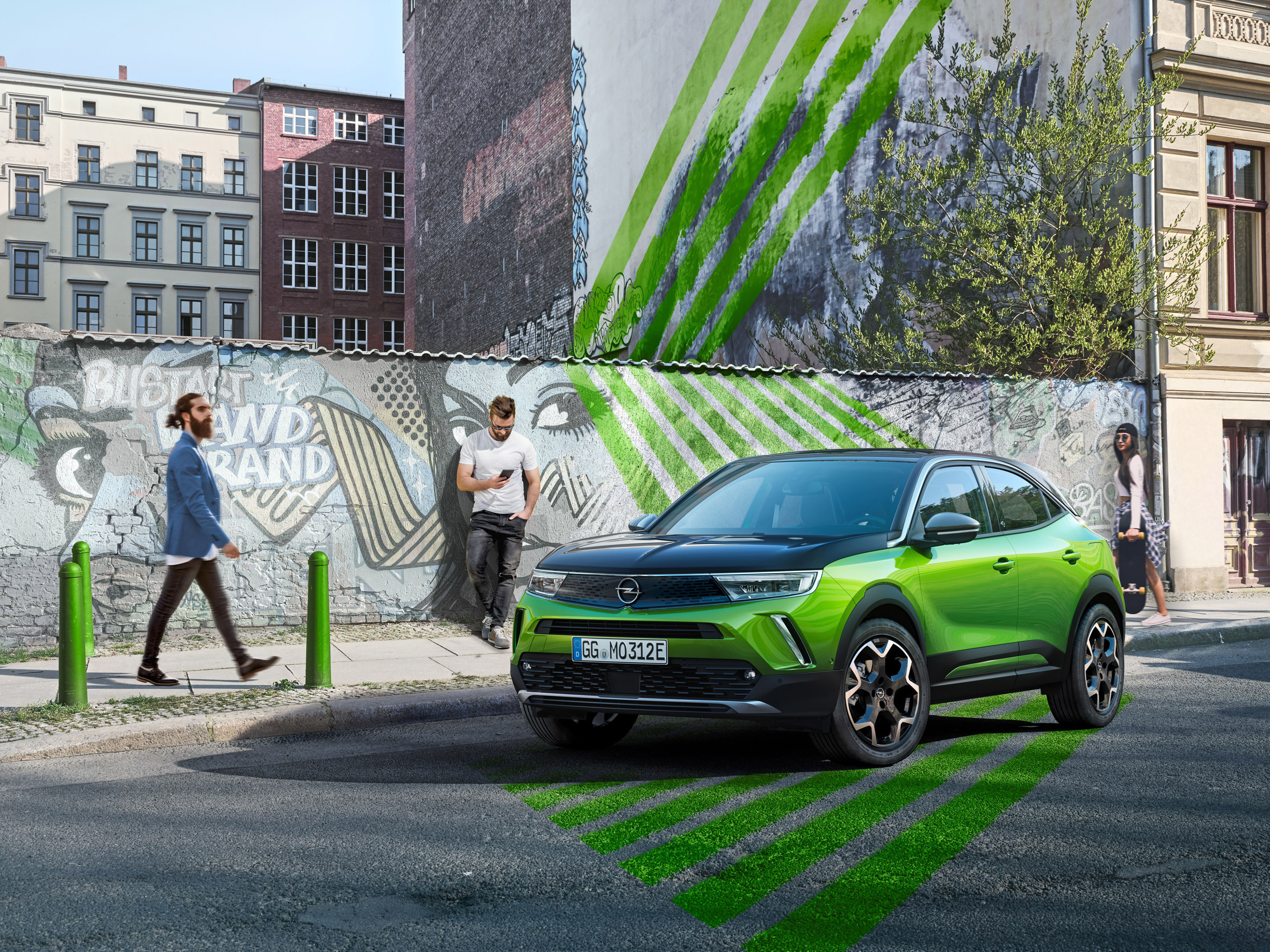
Other technological features of the Mokka-e include the Advanced Cruise Control system, which automatically adjusts the car's speed to match that of the vehicle ahead of it, Active Lane Positioning to keep the car in the centre of the lane, and glare-free IntelliLux LED lights built for all driving conditions.
The car also has a parking assistant, a 180-degree rear backup camera, automatic braking and a mat for passengers to wirelessly charge mobile devices.
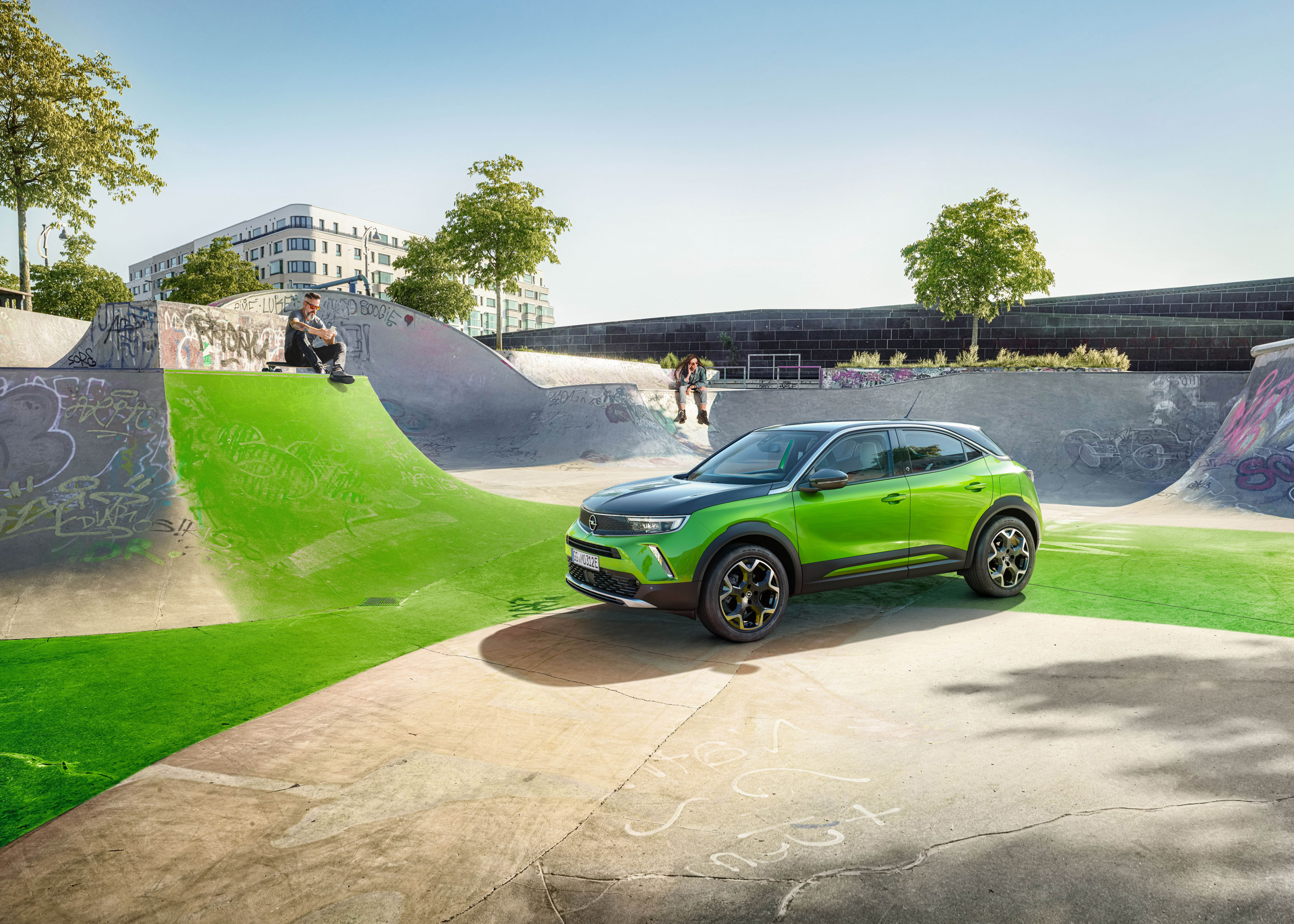
Opel has also equipped it with OpelConnect, a service that reports traffic conditions and will automatically call emergency responders if airbags deploy.
In addition to the electric car, Opel is manufacturing the vehicle with efficient diesel and petrol engines. Mokka can be ordered online since 20 September 2020 and will be available for purchase at dealerships in early 2021.
The post Opel launches Mokka-e electric car to "change the perception of the brand" appeared first on Dezeen.

Designed to help anyone write music for animation or film projects, the BBCSO Discover plug-in, designed with Ustwo, was created by recording an orchestra one note at a time.
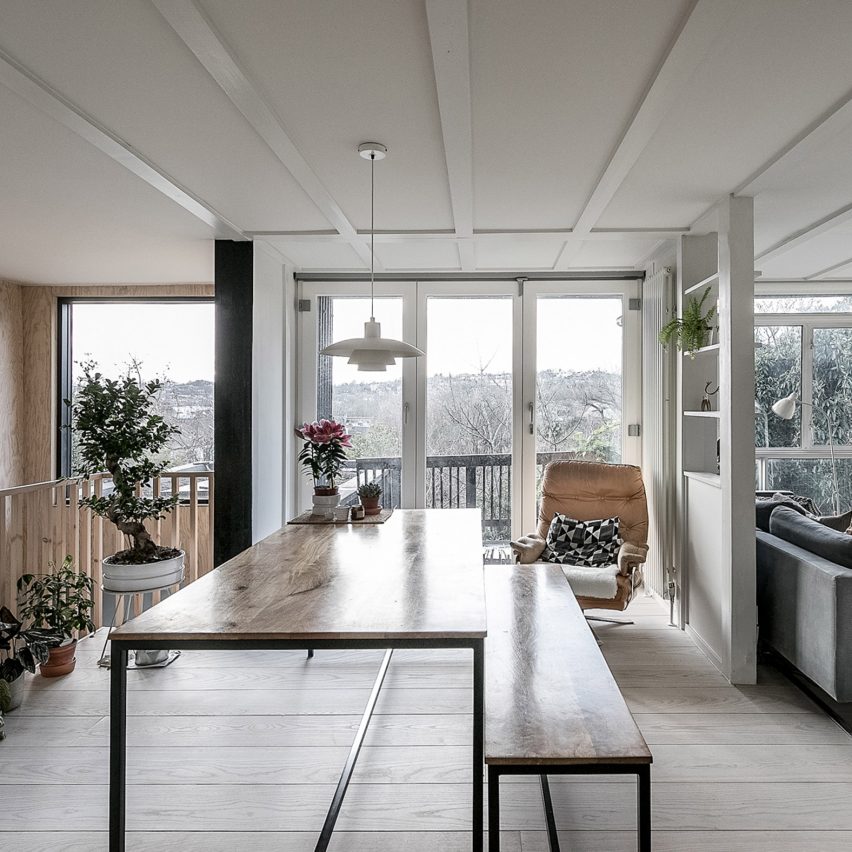
UK architecture studio Fraher & Findlay has renovated and extended a house in south London that was designed following architect Walter Segal's self-build methods.
The architecture studio designed the extension to follow the construction ideals of the original house, which forms part of a development of homes that were self-built following the Segal Method – a modular timber-frame system that is easy to construct and dismantle.
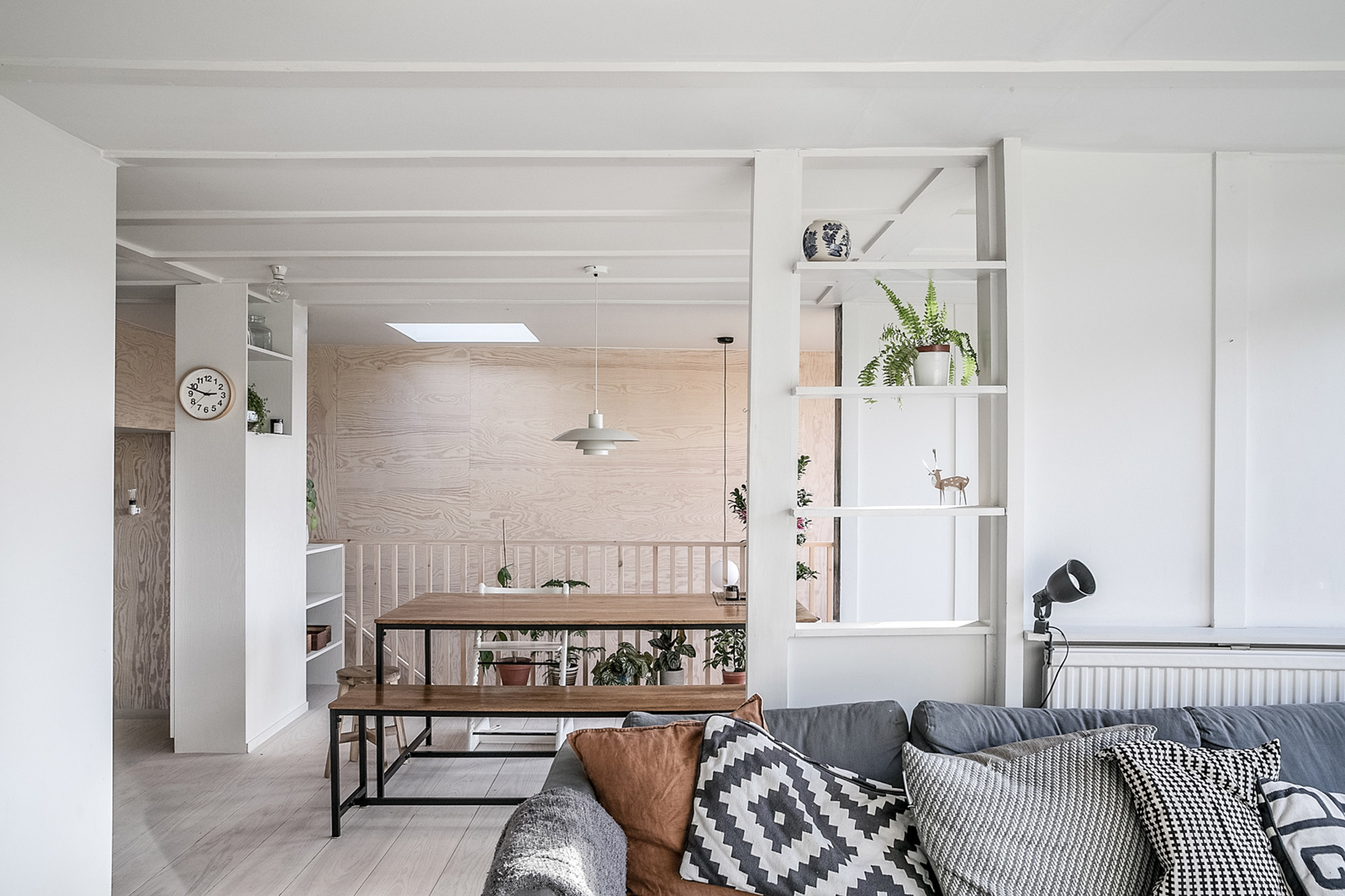
"The client had a limited budget so we wanted to design and build something that was affordable and accessible," explained Fraher & Findlay founder Lizzie Webster.
"The principles of building with readily available off the shelf products and the reduction of specialist trades meant that the costs could be kept manageable whilst the homeowner had the chance to manage the build with easy access to a build team," she told Dezeen.
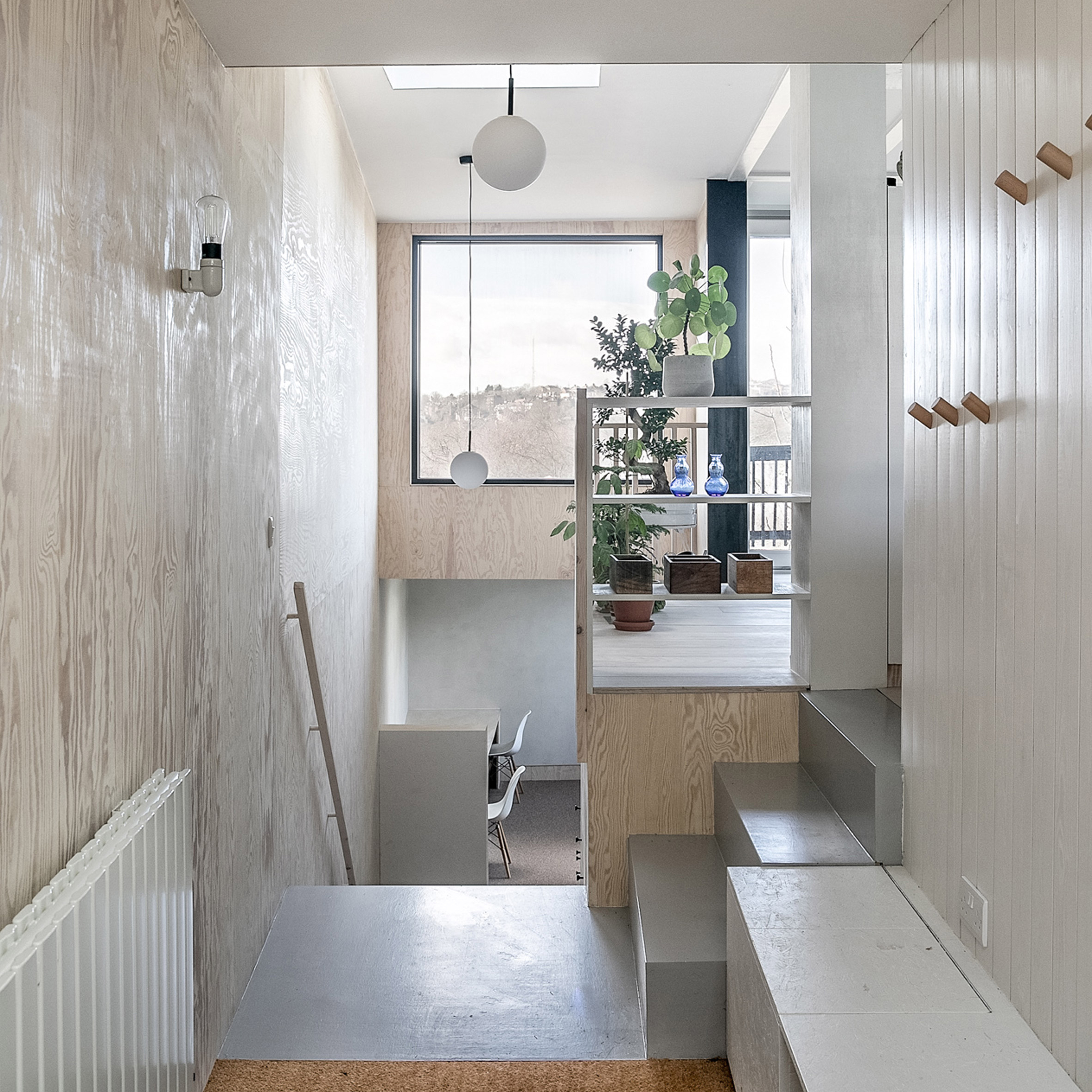
The renovation added a dedicated study space for the home's photographer owner, enlarged the kitchen, created a den space and improved the house's connection to the garden.
This was largely achieved by adding a double-height timber extension to the side of the single storey-property, which increased the feeling of space within the single-storey home.
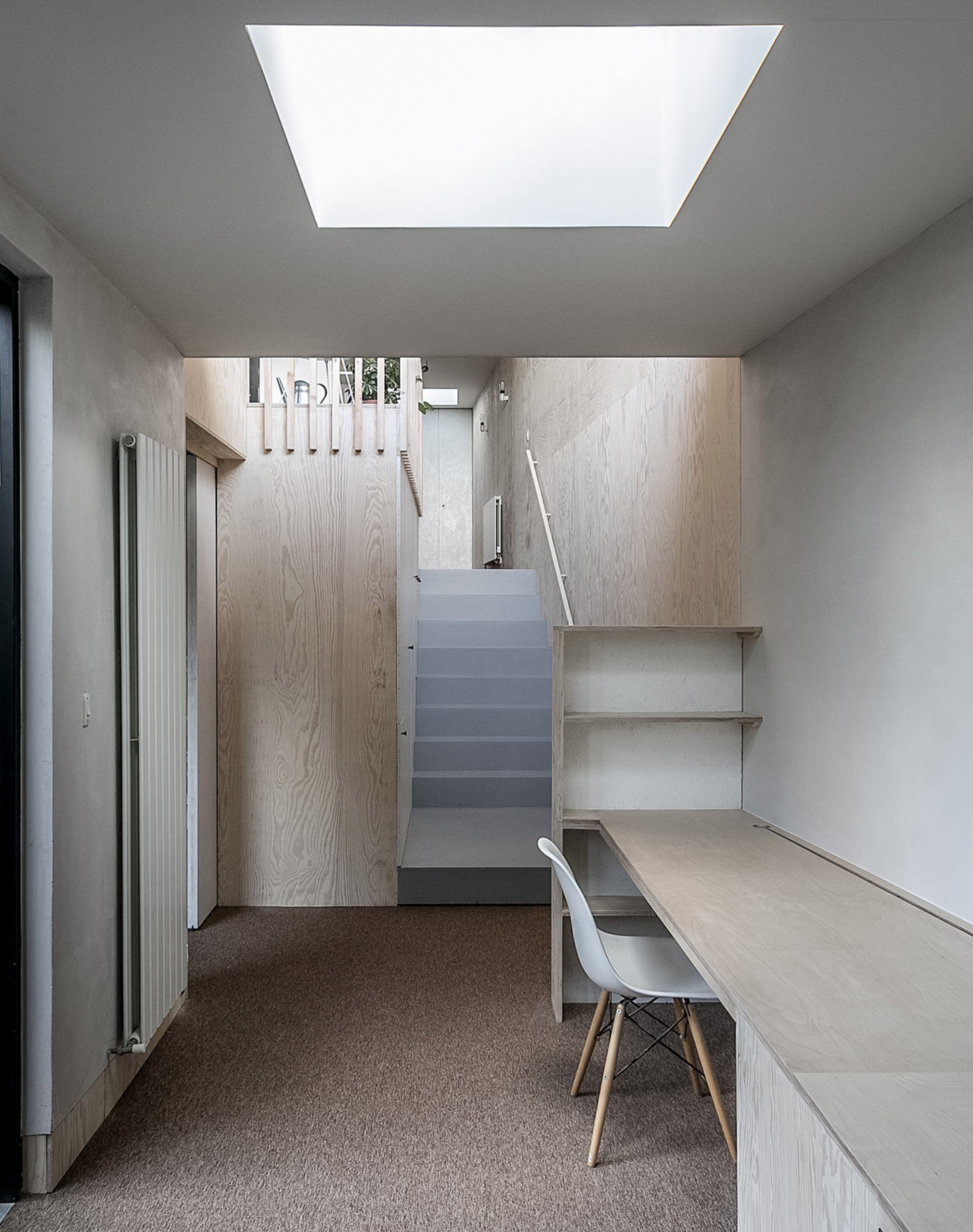
"The side extension – although narrow – provides double-height space that stretches out the dining room and kitchen," said Webster.
"As these buildings are so lateral, the introduction of a taller space makes the single-storey building feel much bigger."
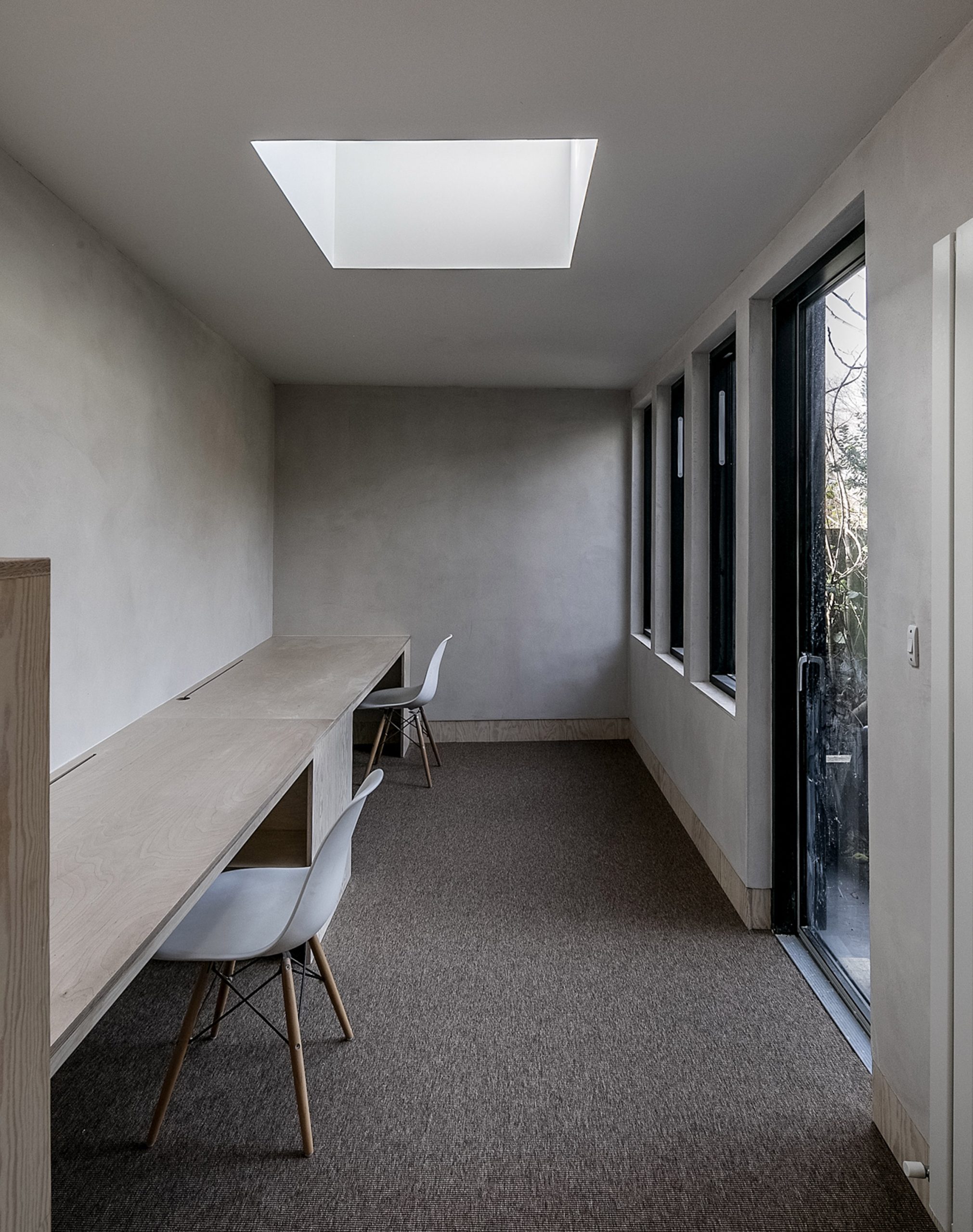
The 1.2-metre-wide extension that is finished with plywood contains a set of stairs that leads down to a new lower-ground floor space that contains a snug under the existing house and a home office.
"This was only a small extension, but this breadth ensures that the new level to the house feels connected with the existing building," she continued.
"It provides a dedicated workspace for both parents away from the living spaces and not in the bedroom, which in a Covid world is key."
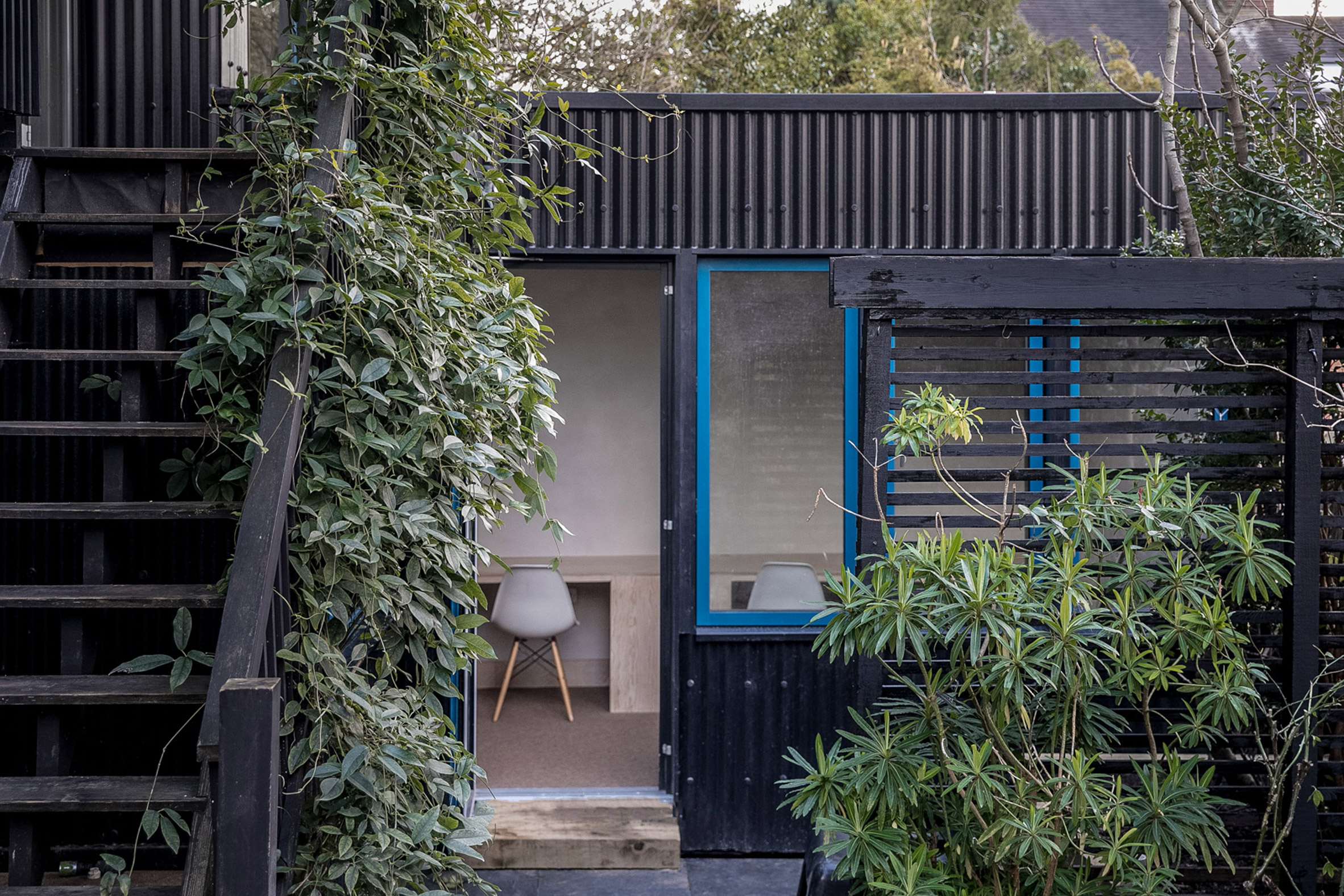
This space is situated on the same level as the home's garden and a new rear door provides direct access to it.
"Due to the topography, the house had an amazing view but a poor connection to the rear garden as it was a separate level – the extension connects the living spaces more successfully to the garden," added Webster.
It was clad in black, profiled metal sheets that are combined with blue window surrounds to create an inverted version of the original home's cladding, which is blue with black detailing.
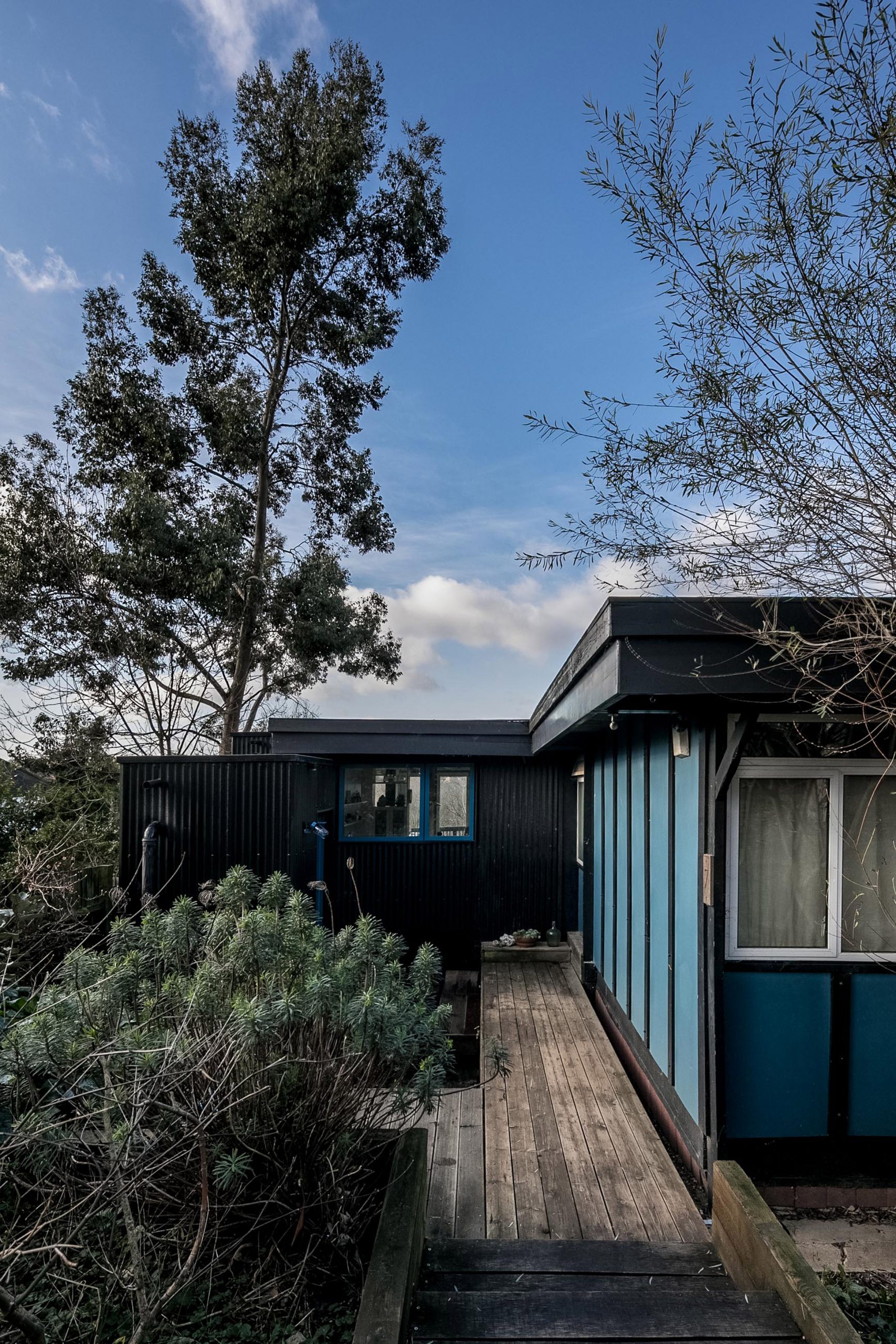
The owner managed the construction of the home in collaboration with the architecture studio. To ensure that costs were kept low, and to align with the home's original ideas, many of the materials and finishes were chosen because they were widely available.
"We used off the shelf products such as plywood and profiled metal cladding with exposed connection details which is in line with Segal' approach to using off the shelf materials," said Webster.
"He preferred to avoid the use of specialist trades like plasters. Internally the extension is mainly clad in plywood to avoid the plaster finish," she continued.
"The build process was managed by the client – the houses were originally built by hand by their owners – so their direct involvement with the process gave her an involved experience with her home and spaces."
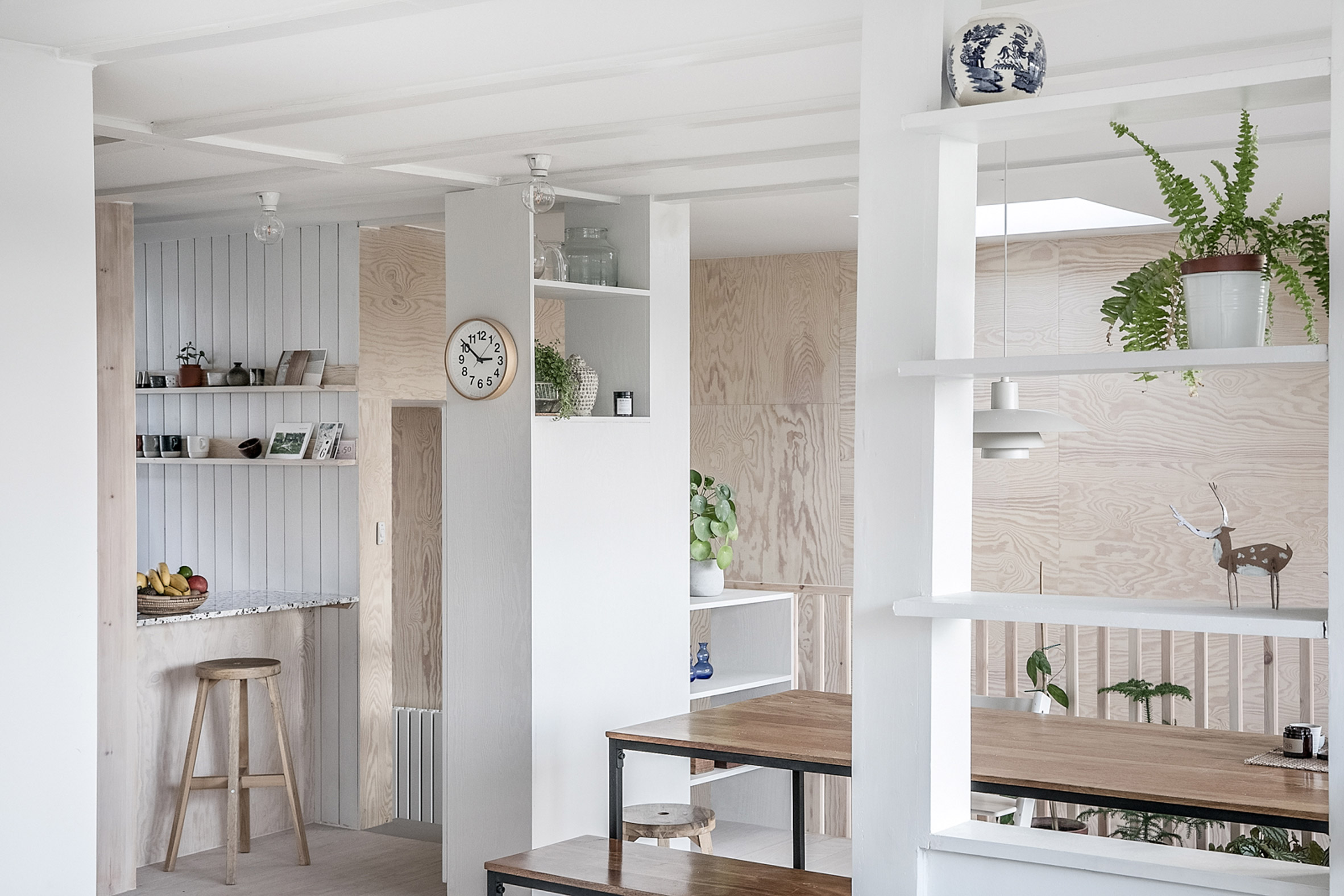
Webster believes that Segal's ideals still have relevance today, and should inform how we look at architecture.
"Segal's approach was all about using design to empower people to make and create their own spaces," she added.
"His approach looked to make design accessible and affordable and flexible – this should be the future approach to how we build spaces – looking at how to create spaces that are meaningful and the users have a unique and direct relationship with."
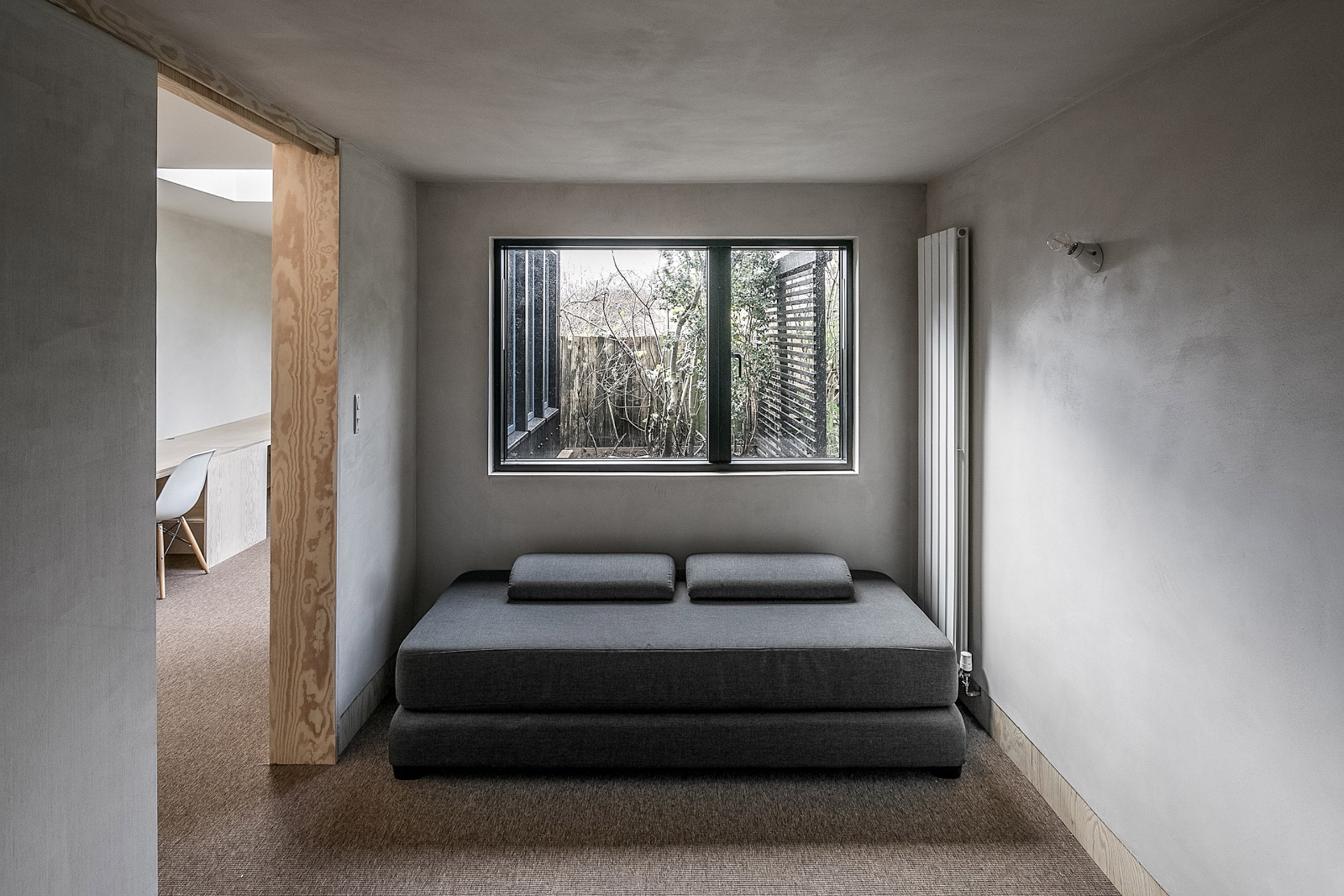
The home is on Segal Close in south London, one of two major groupings of homes designed following the Segal Method, the other being Walters Way. As part of Dezeen's collaboration with this year's Open House London festival we published a video tour of the 13 self-build houses in Walters Way.
"One of the fundamental principles of the Segal process is that houses are flexible to adapt to you, and you don't have to adapt to a prescribed house," said a resident in the film.
Photography is by Taran Wilkhu.
Project credits:
Architect: Fraher & Findlay
Engineer: Constant Structural Design
Contractor: Kris Building Services - Krzysztof Wiercioch
The post Fraher & Findlay extends Walter Segal self-build house in South London appeared first on Dezeen.
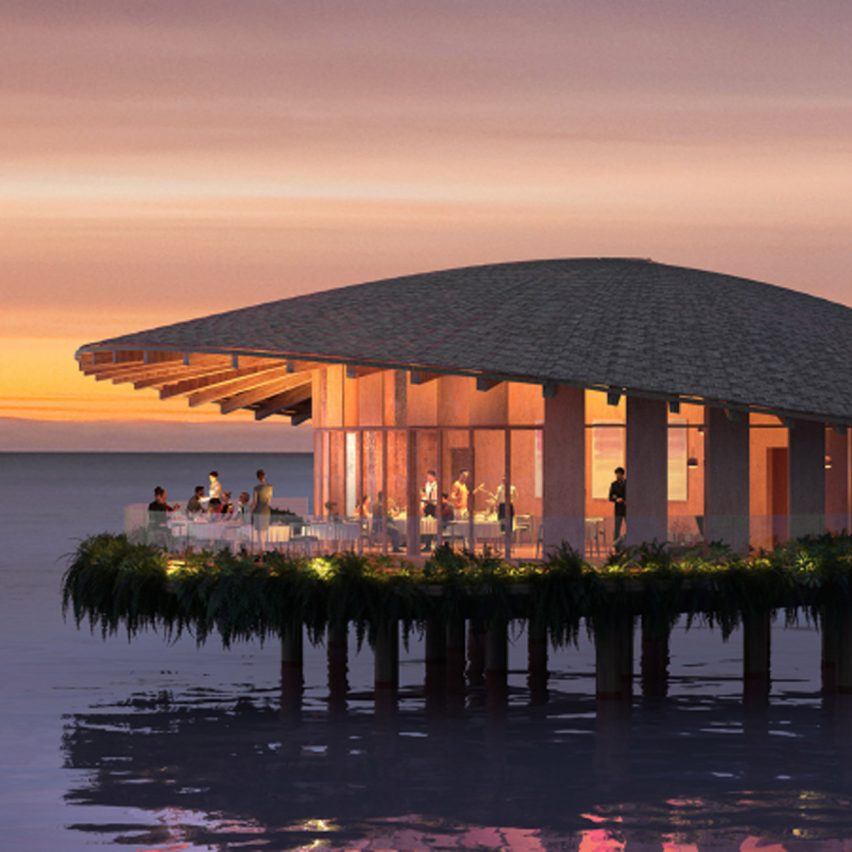
Architecture studios Kengo Kuma and Associates and Foster + Partners are designing a tourism development on an archipelago of Saudi Arabian islands within the Red Sea, which will be served by its own dedicated airport.
Named The Red Sea Project, the development will be built on a chain of 90 undeveloped islands between the cities of Umluj and Al Wajh on the west coast of Saudi Arabia.
It is billed by The Red Sea Development Company as "the world's most ambitious tourism development" and forms part of the country's push to increase international tourism.
Kuma seeks "to embrace the natural setting"
While Kengo Kuma and Associates will design 100 holiday villas for the scheme, Foster + Partners will create an airport to serve the development and several hotels.
"We were attracted to The Red Sea Development Company as we shared the client's vision to create a unique luxury tourism destination in the Middle East," Kengo Kuma told Dezeen.
"This is a resort which seeks to embrace the natural setting and rich cultural history of the region."
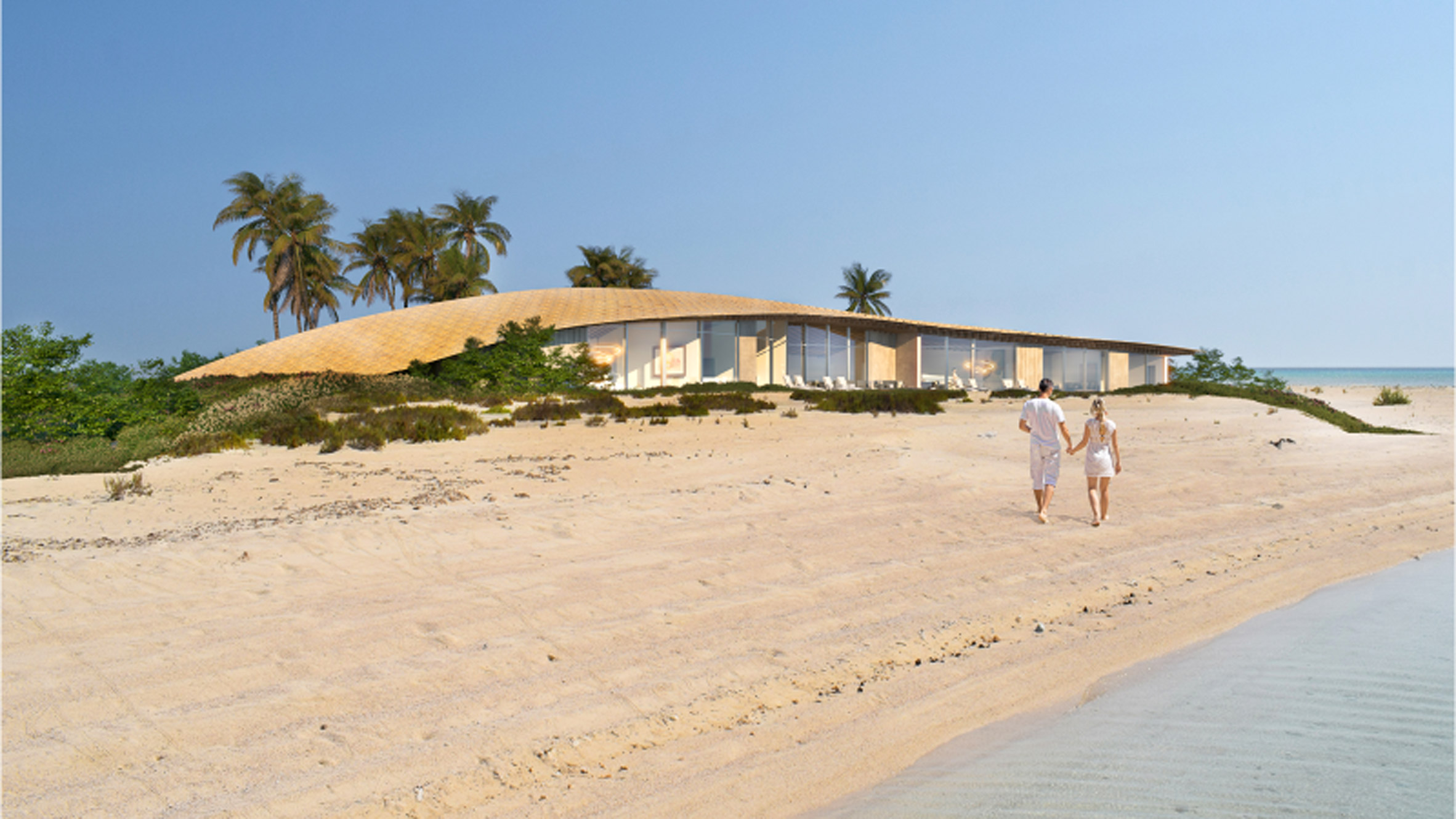
Ahead of the Phase One opening in 2022, Kuma's studio designed 100 villas on Ummahat Al Shaykh Island, some of which will be built directly over the water.
Kuma designing villas and restaurants for resort
The studio also designed two speciality restaurants, one on land and one overwater, as well as a community building, a spa, a reception pavilion, housekeeping villas and a guest jetty.
"The design for our assets was inspired by the beautifully natural occurring elements of the island," said Kuma.
"The relatively flat terrain of the island suggested a design that works with low, horizontal volumes and that we should look to gently curve the roof of the buildings to find a harmonious relationship with the ground, with roofs emerging from the ground."
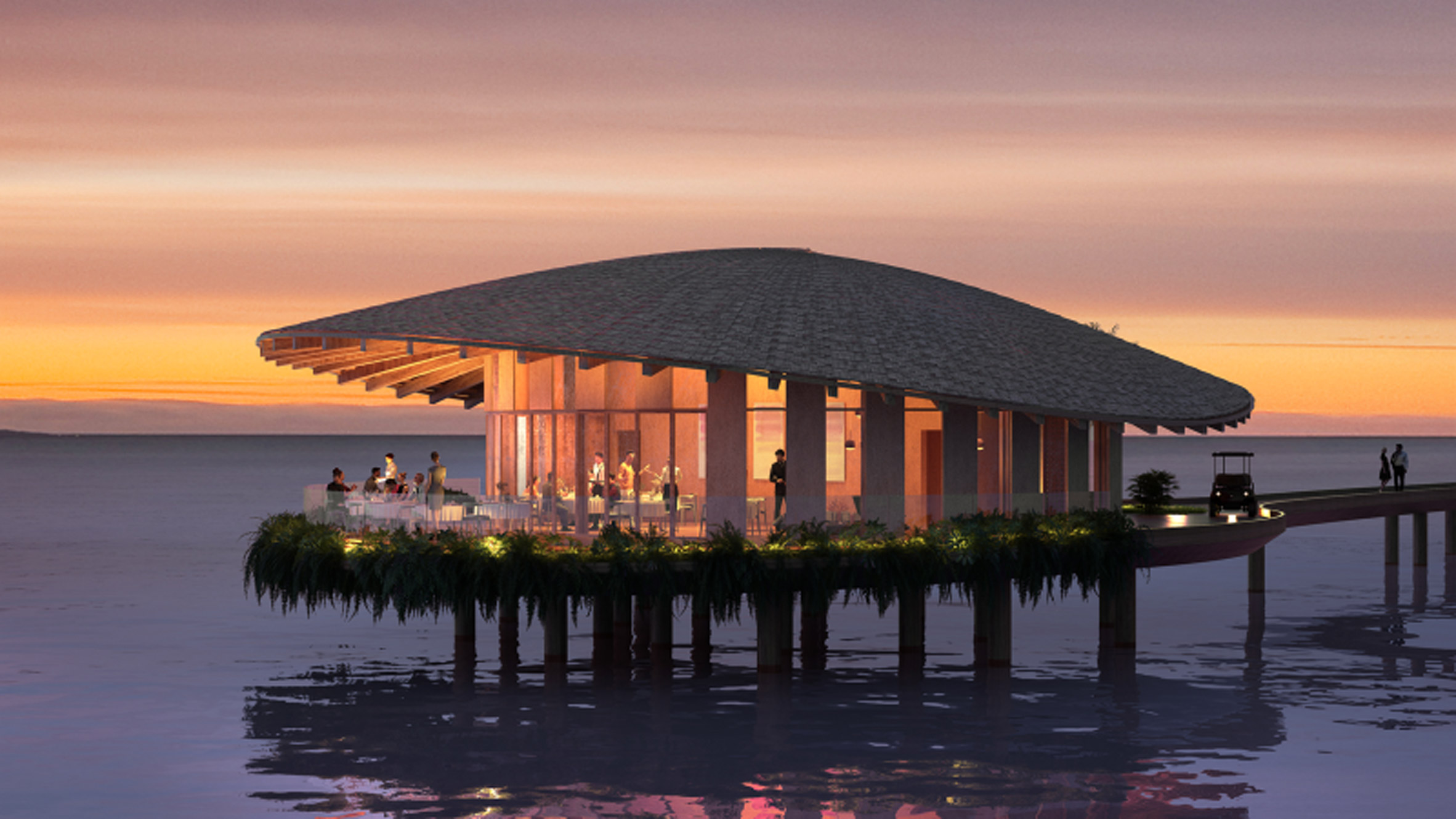
The villas that will be built on the islands were designed to emulate sand dunes, while the overwater "coral villas" have a spiralled form that provides 360-degree-views of the surrounding sea.
"The landscape which surrounds the dune villas compliments this architectural language and frames the buildings with artificial sand dunes and locally sourced vegetation," said Kuma.
"The plan of the coral villas reflects the form of the buildings, gently looping upwards, creating an inner sea courtyard, and securing privacy from neighbouring buildings."
Foster designing resort's dedicated airport
The speciality restaurant on the water and the guest getty will also be informed by coral reefs, with the guest jetty featuring a curve canopy resembling a shell that covers the main space.
"The best location for the water buildings was chosen through accurate bathymetry investigation, biodiversity studies and marine engineering studies, in an attempt to prevent any damage to the coral reef and avoiding interfering with the sea currents," Kuma said.
To serve the villas Foster + Partners' is designing a number of larger buildings for The Red Sea Project including several hotels and its own dedicated airport.
"We are working on a number of projects in the region including the state-of-the-art Red Sea International Airport as well as three major luxury developments: the Southern Dunes, located in the mountainous region inland, and Ummahat Al Sheikh and Shurayrah islands, two exclusive island resorts located off the Red Sea coast," Foster + Partners head of studio Gerard Evenden told Dezeen.
Development "grounded in sustainability"
The Red Sea Development Company describes the development as "grounded in sustainability and sustainable tourism", and both architecture teams have aimed to minimise the impact of the structures being built.
"Our proposals are respectful of the extreme environmental sensitivity of the region, taking a 'light-touch' approach that will have the least detrimental impact on the wonderful biodiversity of the islands," Evenden said.
Offsite manufacturing will be used to reduce construction timeframes and waste and The Red Sea Development Company aimed to use as little concrete as possible.
"When choosing materials for the project, The Red Sea Development Company had instructed us to avoid the use of concrete as much as possible in order to set new standards at the destination site," Kuma said.
"The remote and pristine site suggested the use of prefabrication systems. We are using a mix of volumetric and panelised prefabrication."
Kenga Kuma and Associates will use salt-resistant Accoya wood, suitable for the saline-high environment, and clay plaster for its designs.
By 2022, The Red Sea Project will have developed five of the islands in the archipelago as well as two inland sites. In 2030, when the project is complete, 22 islands and six inland sites will have been developed.
Saudi Arabia is developing tourism sites across the country. Foster + Partners is also designing an international airport at the Prince Mohammad bin Salman Natural Reserve in Saudi Arabia.
The "mirage-inspired" international airport was criticised by the Architects Climate Action Network for going against the ideals of the Architects Declare movement.
The post Kengo Kuma and Foster + Partners designing "world's most ambitious tourism development" on Saudi Arabian islands appeared first on Dezeen.