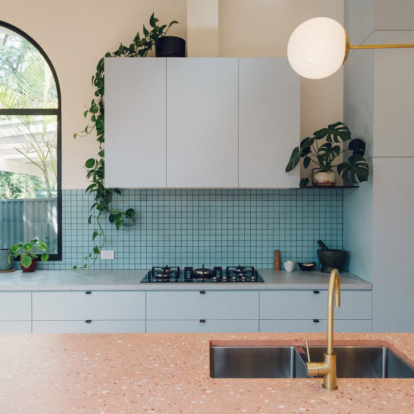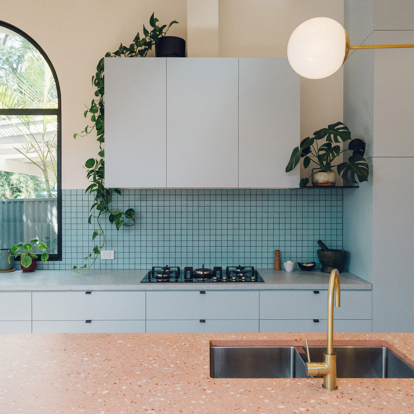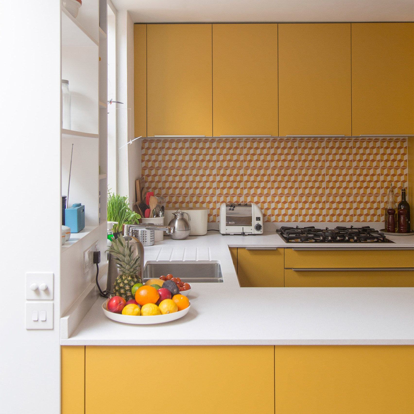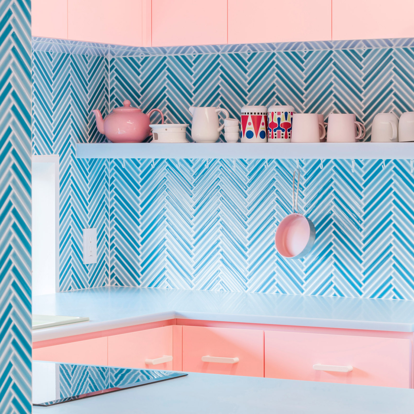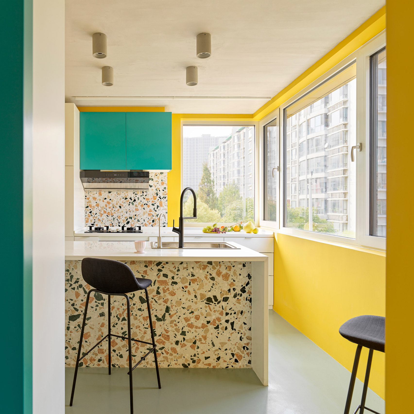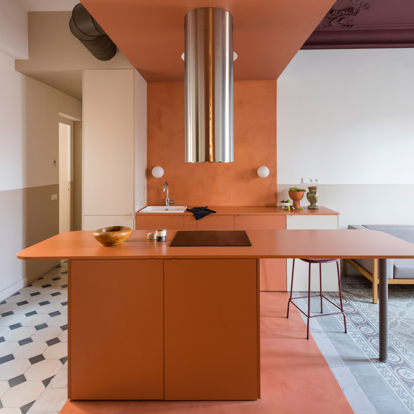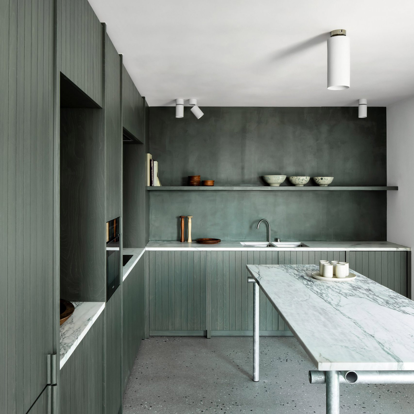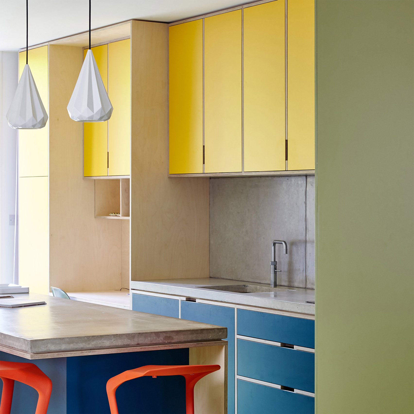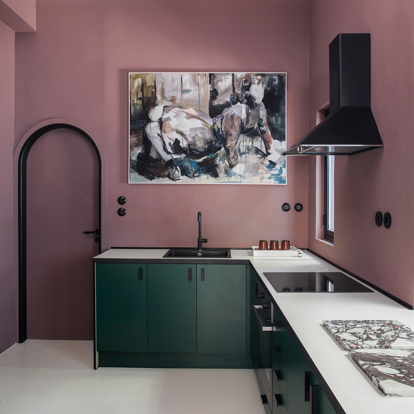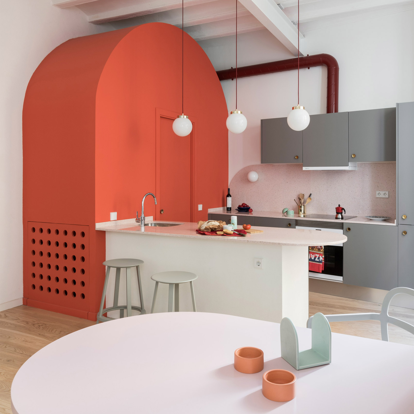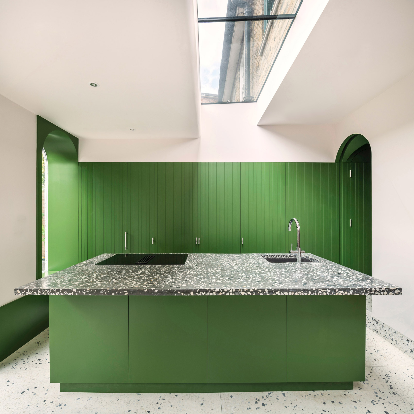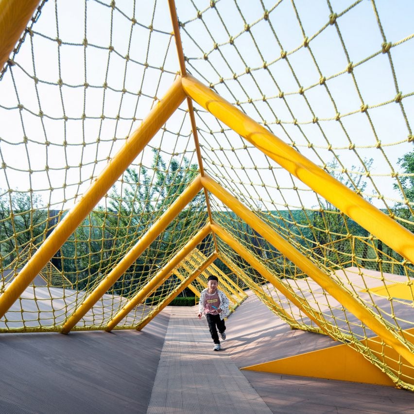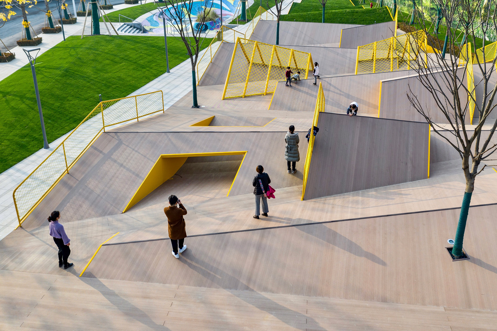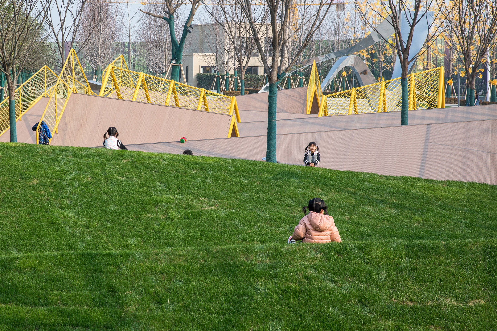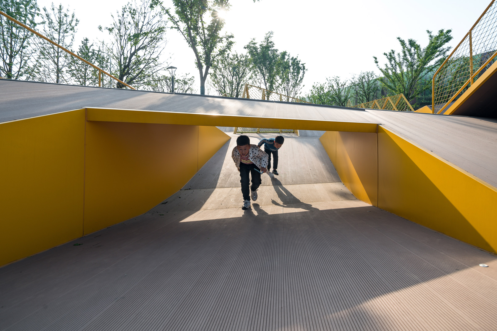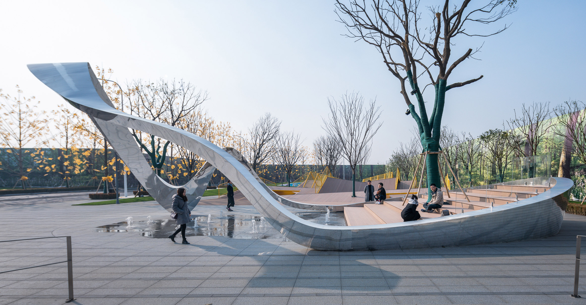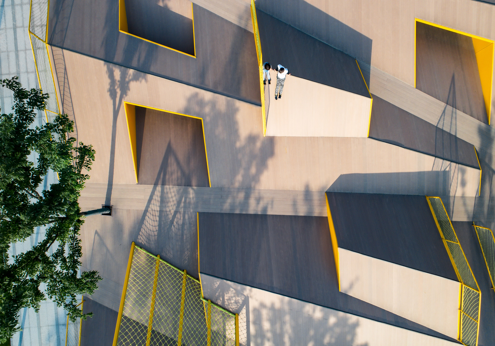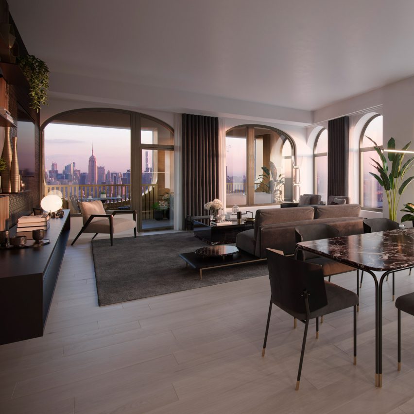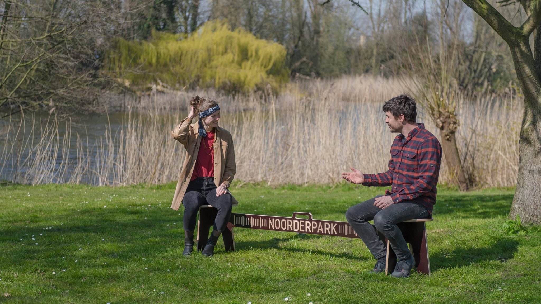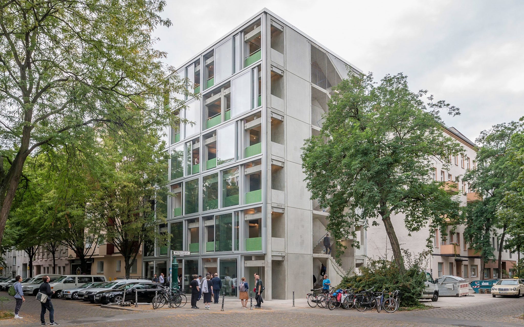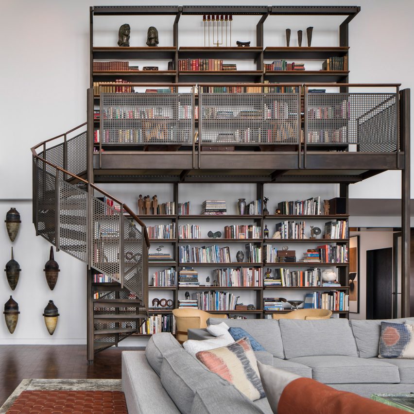
An extensive art collection is complemented by industrial detailing, a walnut floor and earthy, muted colours in this Chicago penthouse flat that local studio Wheeler Kearns Architects designed for two art collectors.
Working together with Sharlene Young of Symbiotic Living, Wheeler Kearns Architects created the interior of Residence for Two Collectors for a couple who wanted a home that would have space for their family, art and furniture.
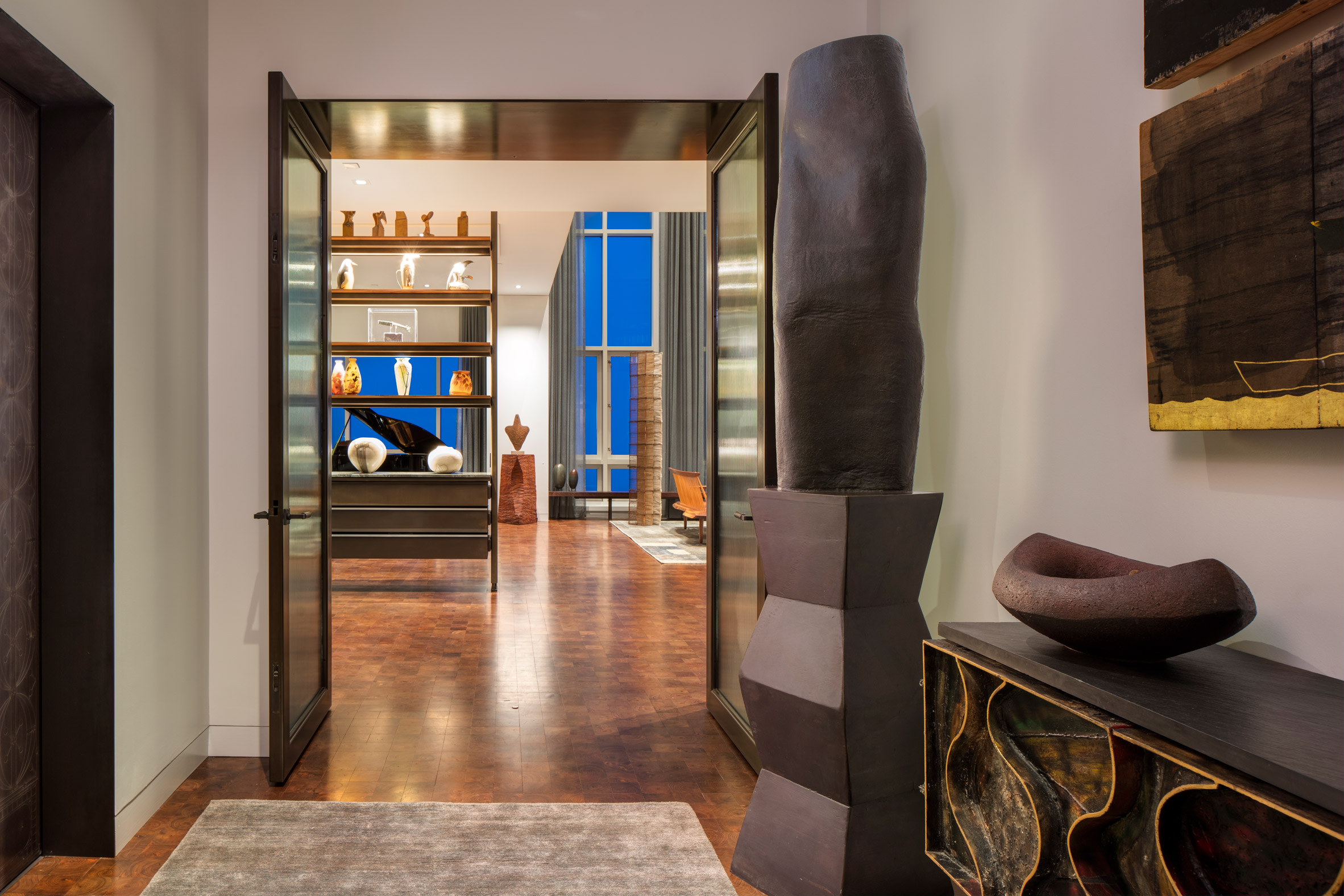
Located in a Chicago high-rise, the penthouse flat measures 6,350 square feet (590 square metres) and was gutted to a shell condition ahead of Wheeler Kearns Architects' refurbishment.
Designed for a couple and their dog, the residence is intended to be a welcoming space for family and friends. The owners, who are actively engaged in the community, also wanted room to host philanthropic events for up to 75 people.
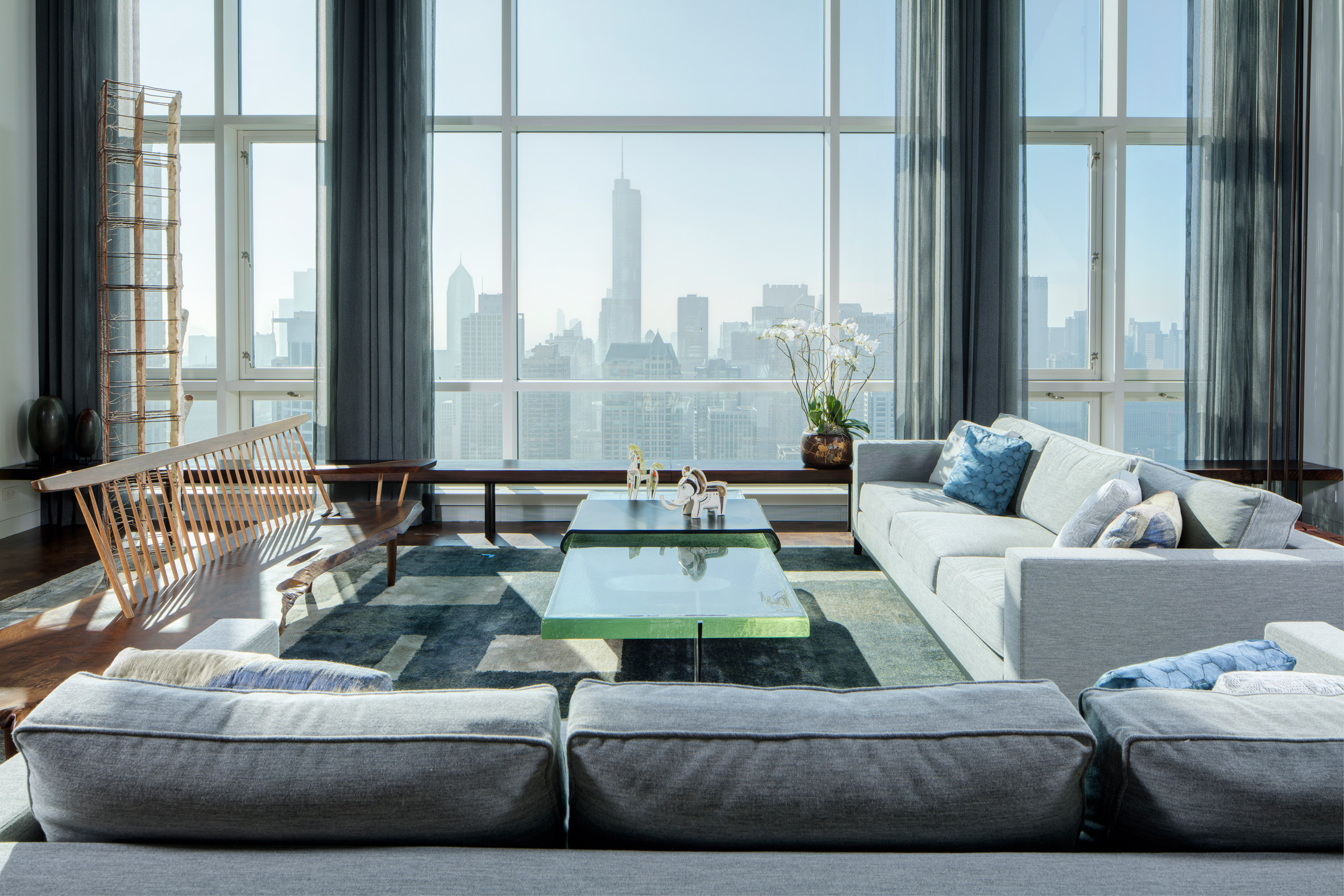
"As such it is a bit of a transformer, with a series of perforated metal partitions that open and close to adjust to the needs of the day," Wheeler Kearns Architects principal Dan Wheeler told Dezeen.
"Acoustics and lighting systems were carefully integrated into the shell to attend to the technical demands."
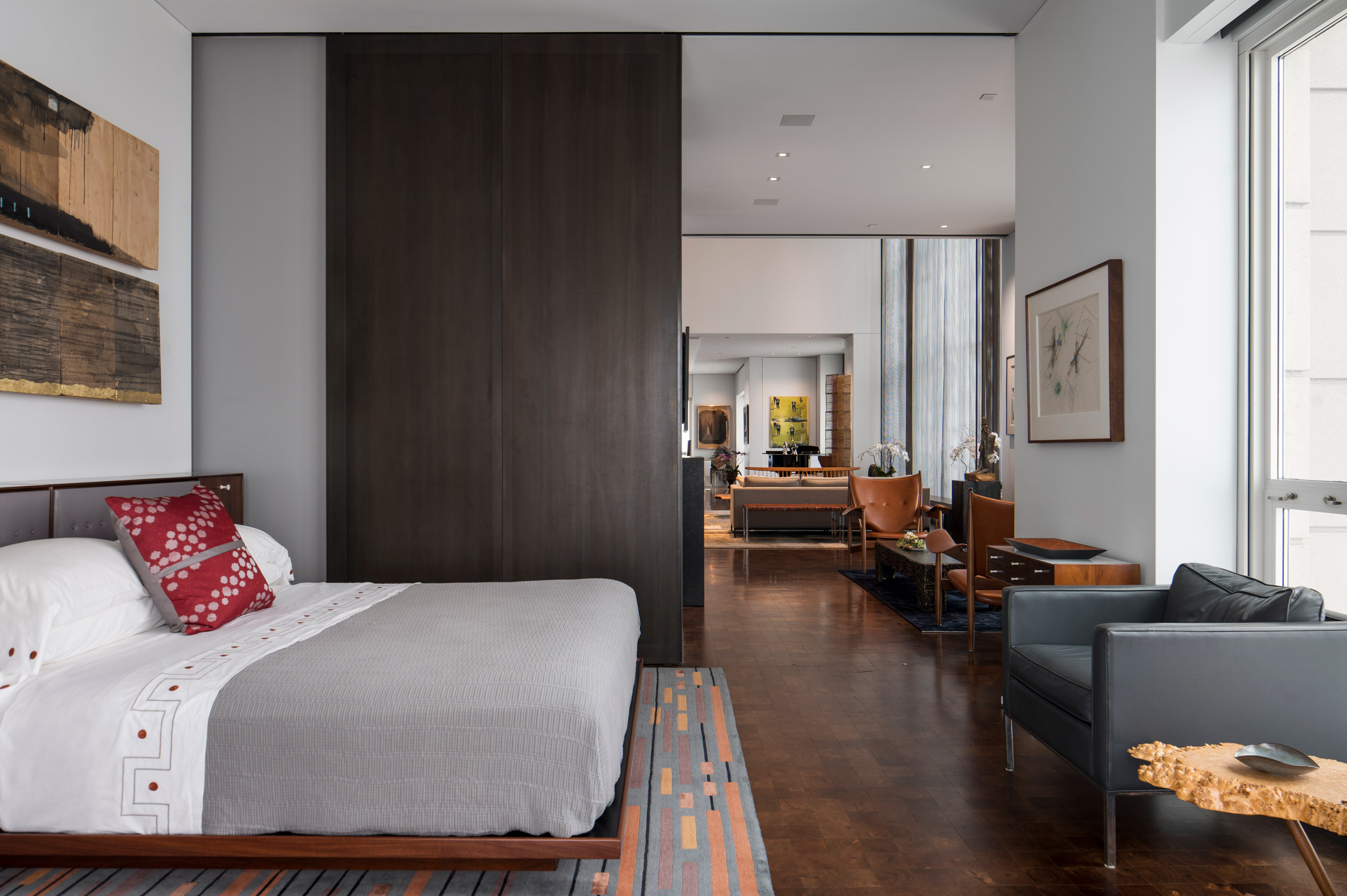
The apartment has a master bedroom and a kids' room as well as a guest room, family room, living room, dining room, a sitting room and two offices.
A kitchen and a laundry room complete the residence, which also features a terrace and has its own service entrance in addition to the main foyer.
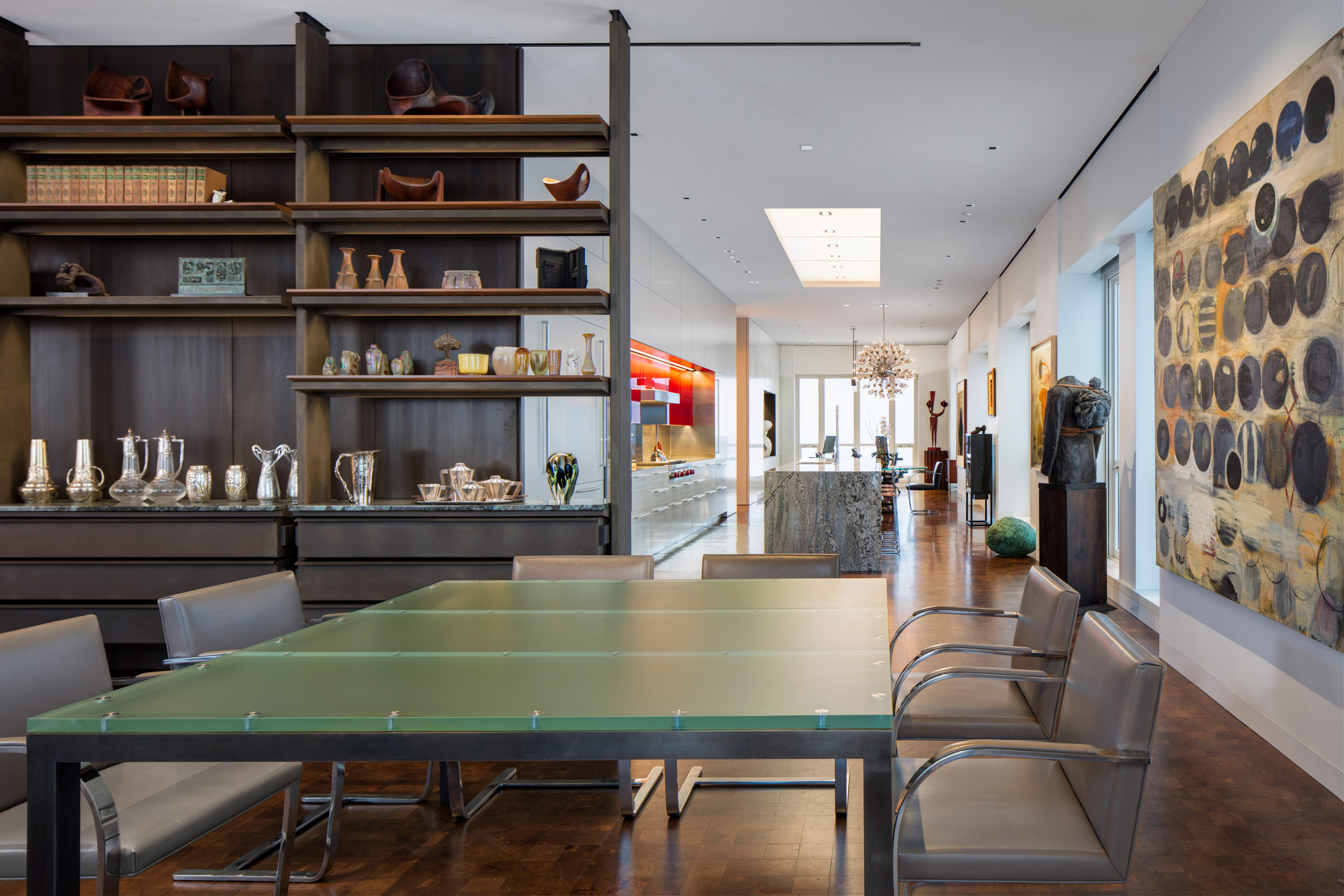
As all rooms are on one floor and many are open-plan, the walnut flooring and muted wall colour are intended to keep the design consistent throughout.
One of the owner's father was a machinist, which informed a steel and wood material palette that runs through the apartment.
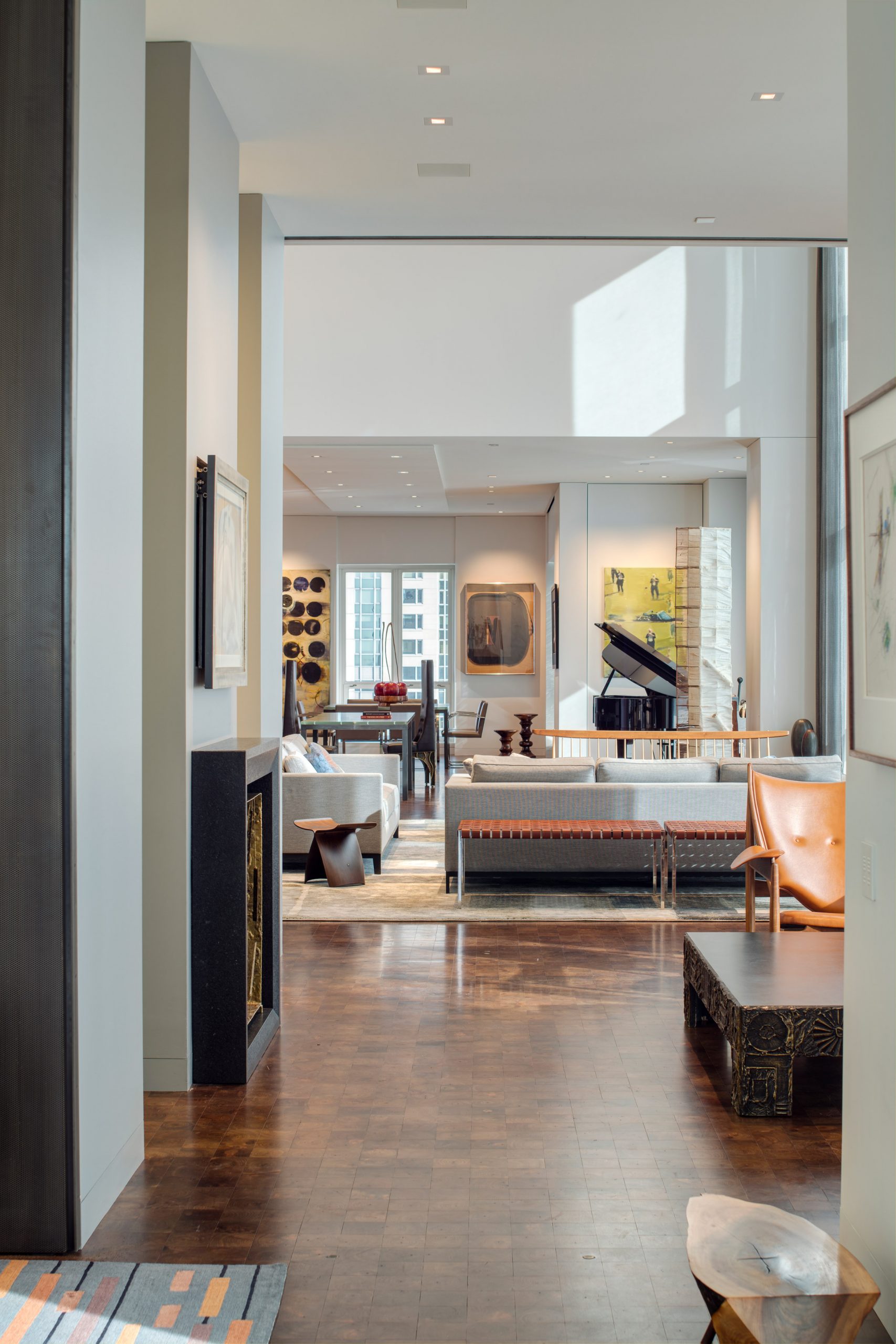
"This led to a use of metals, patinated plate and perforated sheet steel," Wheeler explained. "[The owner's] focus was down to the selection of the profile of a screw head, something that we could all love."
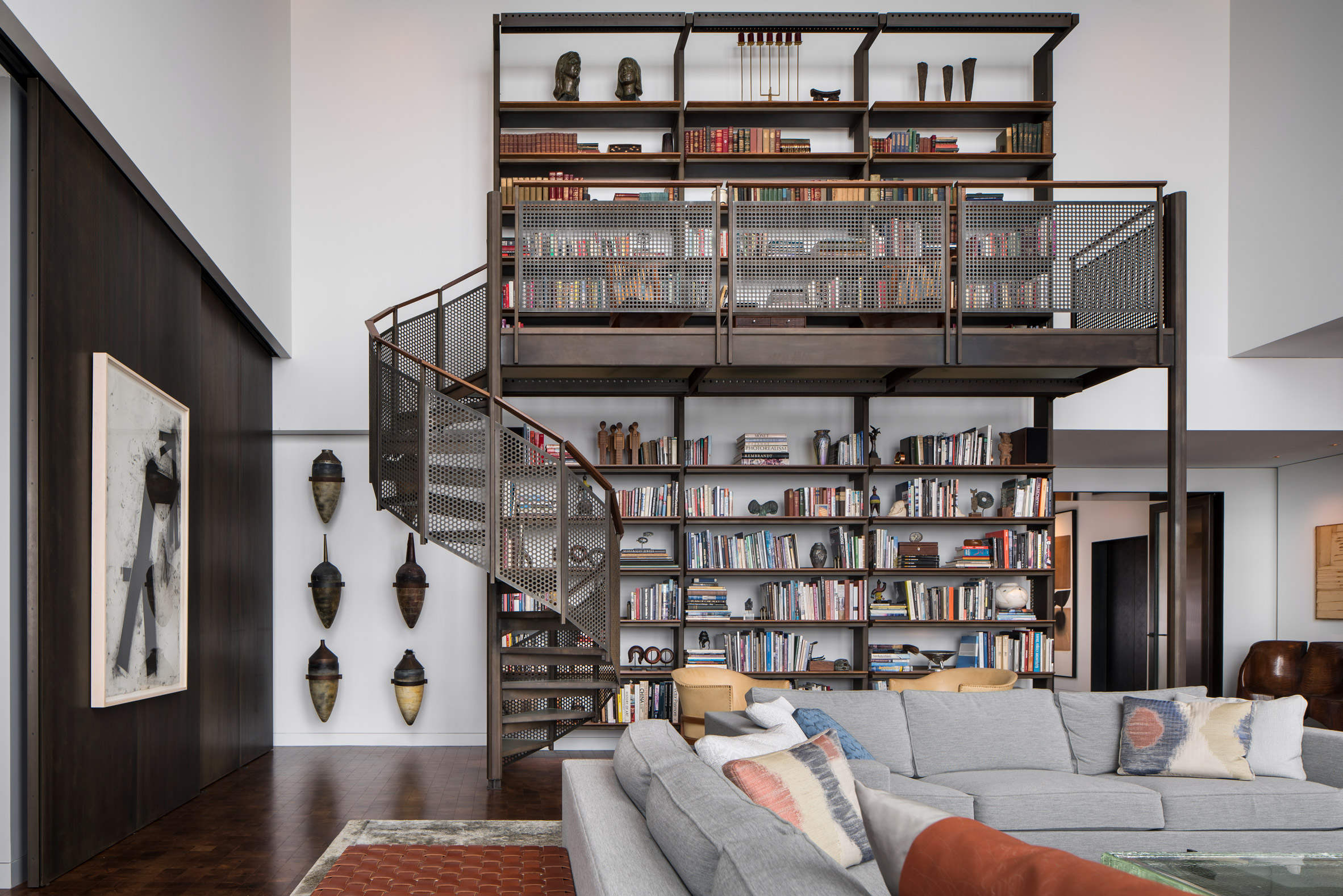
"She was drawn to the end-grain walnut block flooring inspired by factory flooring, but here softer, warmer, each milled squared, laid in a grid to purposely bely directionality in the residence," he added.
"Those two elements, steel and walnut, drove the project home."
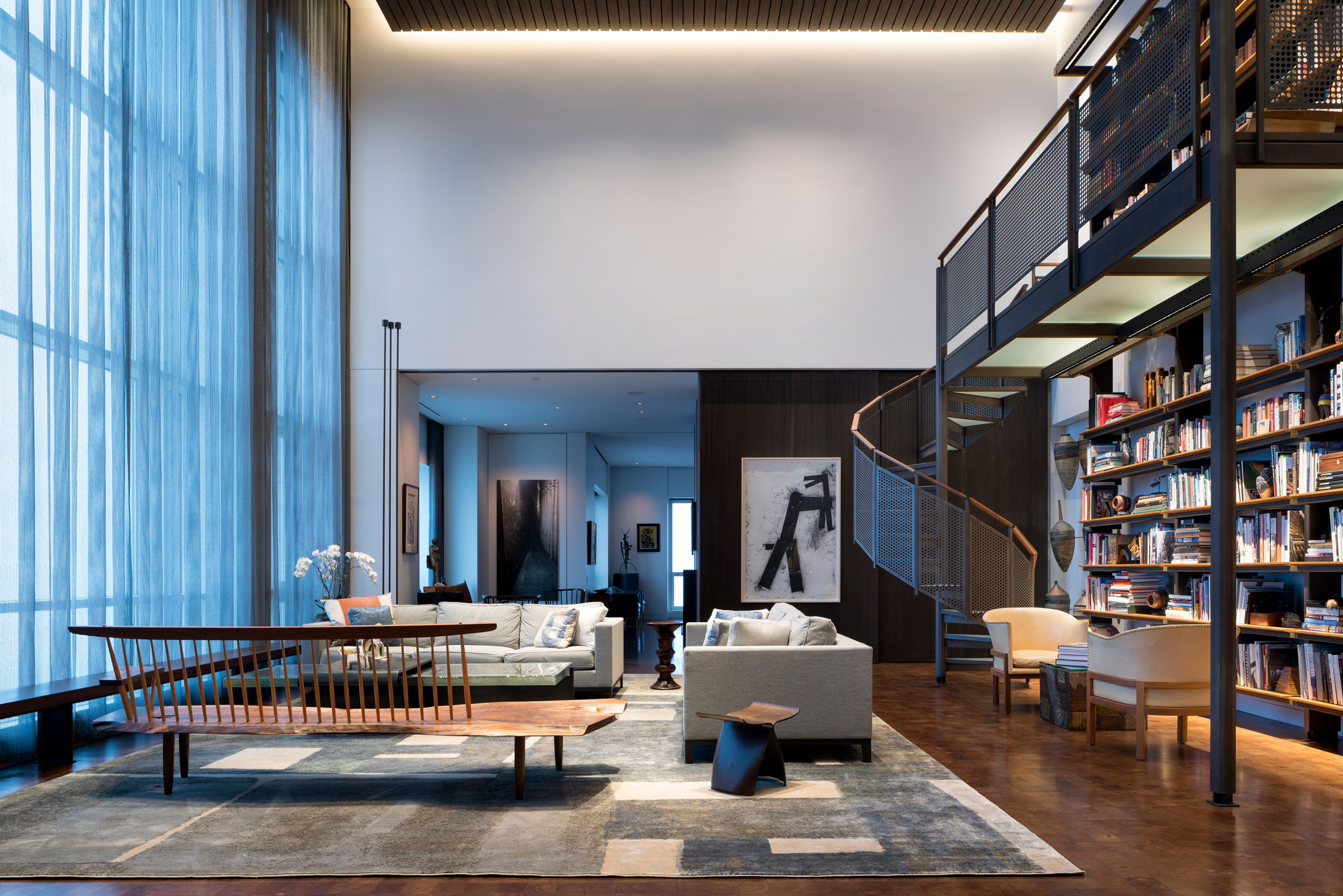
To design the interior the studio worked together with Young, who is the founder of Symbiotic Living, an interior architecture and design firm.
The owners' extensive art collection played a big part in her choices for the interior design with key pieces including a George Nakashima bench, Harry Bertoia sculptures and furniture by Paul Evans.
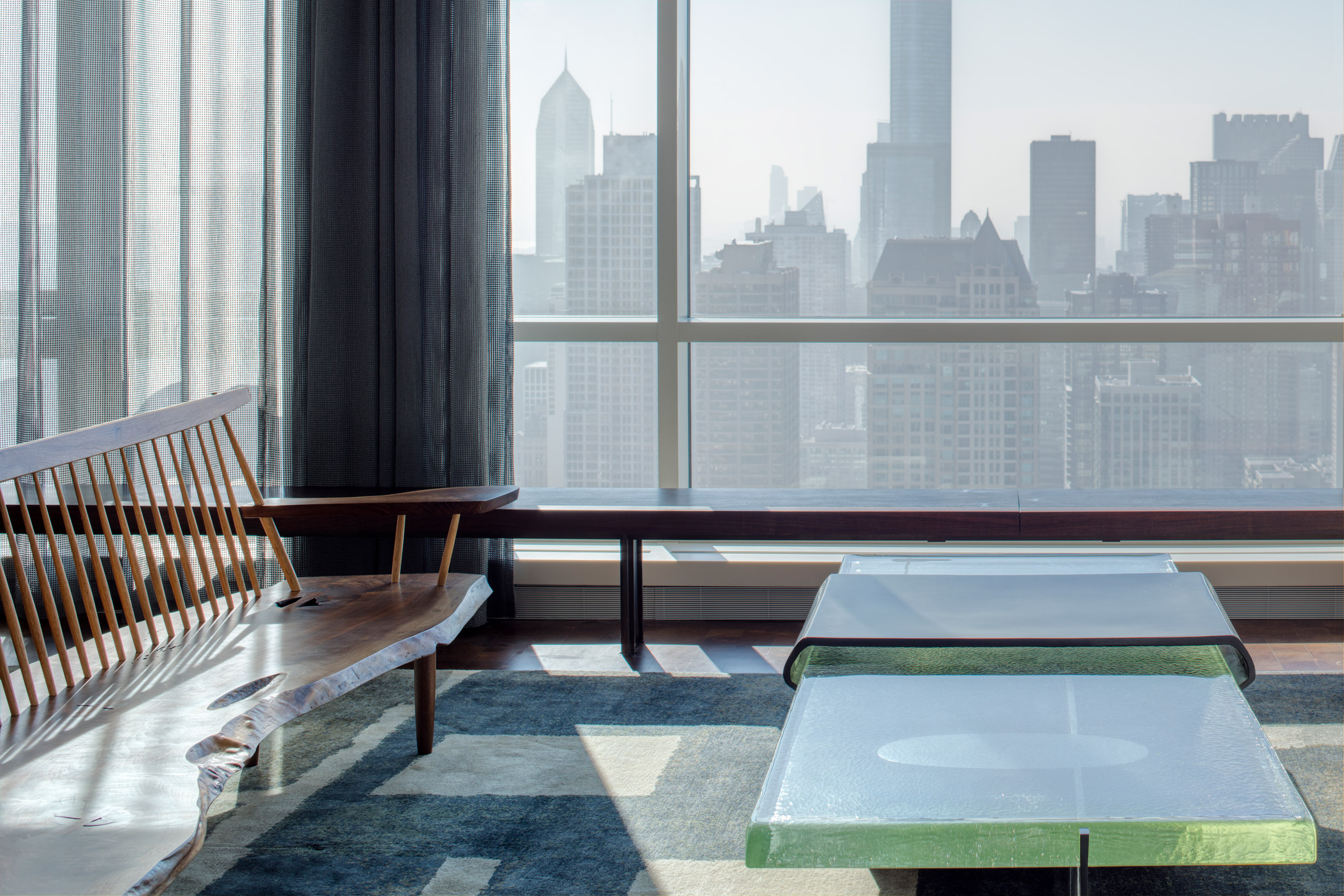
Even the bathrooms, of which there are two as well as an additional powder room, are filled with art. The master bathroom features a lighter colour scheme with pale blue-grey walls and a marble floor.
Other details include a custom-made loft and bookshelf with a spiral staircase take up one side of the living room, which opens up into the dining room, drapery that resembles chainmail.
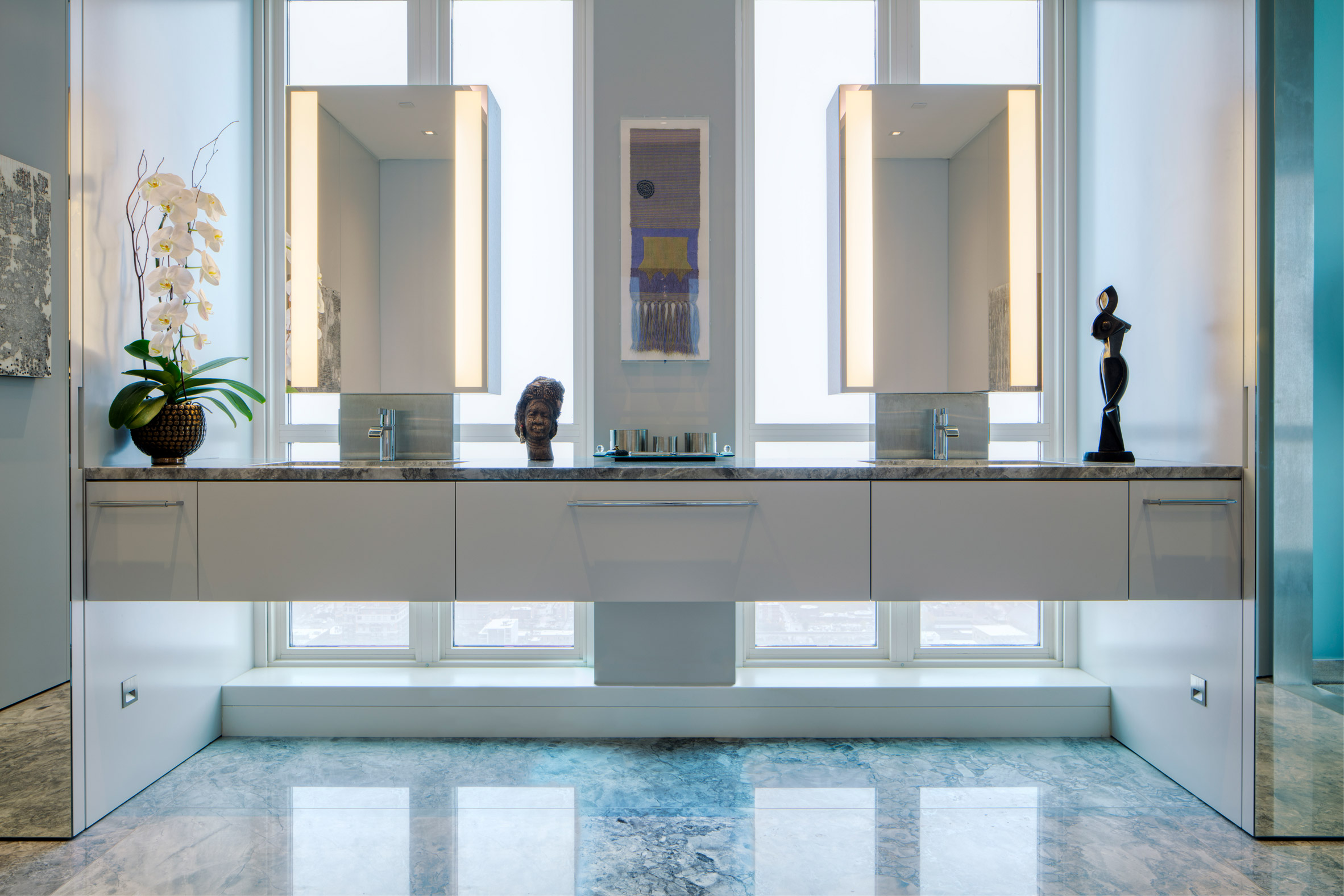
"Chainmail, a material used historically in both Eastern and Western cultures, conveys strength and endurance, yet it also bears the surprising qualities of visual softness and ability to diffuse sunlight," she explained.
Also in Chicago, Vladimir Radutny overhauled an industrial loft on the city's Michigan Avenue inside a century-old structure that was built for automotive assembly and display.
Photography is by Tom Rossiter Photography.
Project credits:
WKA Team: Dan Wheeler, FAIA, Principal, Janette Scott, AIA, Project Architect
Consultants General Contractor: JDL Development Corporation
Owners Construction Advisor/Manager: Peter Seigel
Structural Engineer: Halvorson and Partners
Millwork: Glazebrook Woodworking
Acoustical Consultant: Threshold Acoustics
Lighting Design: Mitchell Cohn Lighting
MEP: BES Engineering Systems
Interiors: Sharlene Young with Wheeler Kearns Architects (founder of Symbiotic Living)
The post Residence for Two Collectors is an art-filled Chicago penthouse appeared first on Dezeen.
from Dezeen https://ift.tt/2U2g72m
