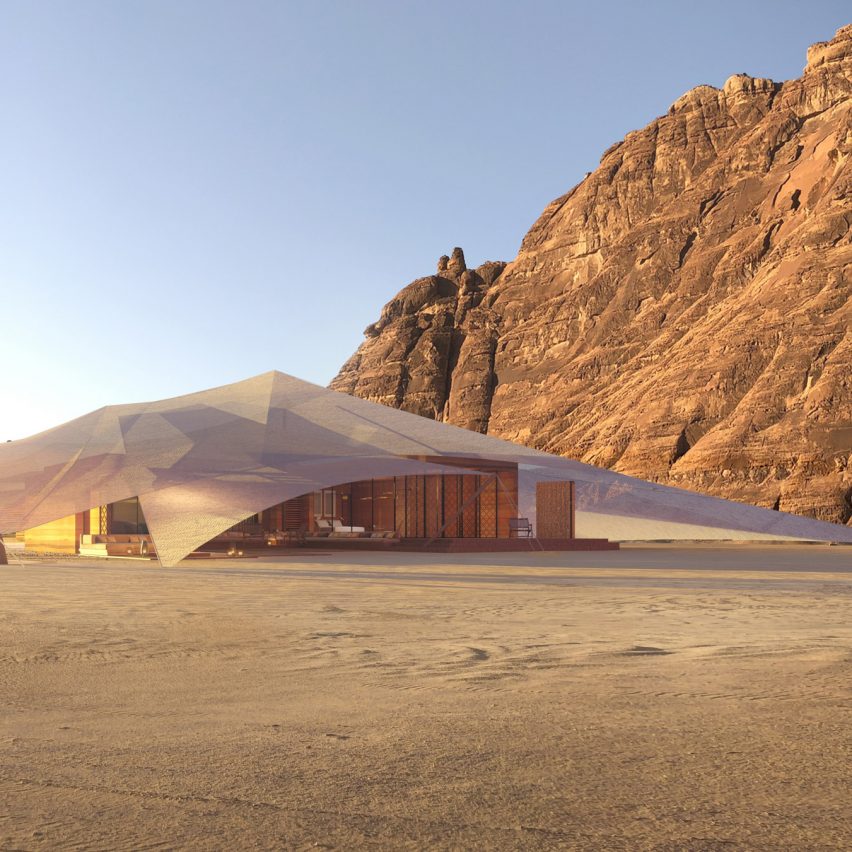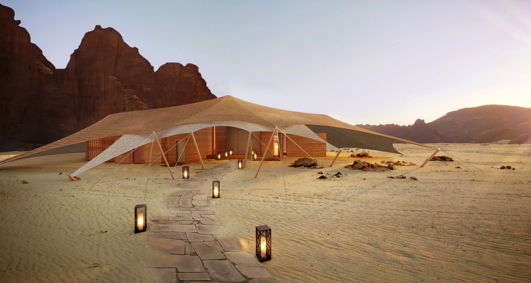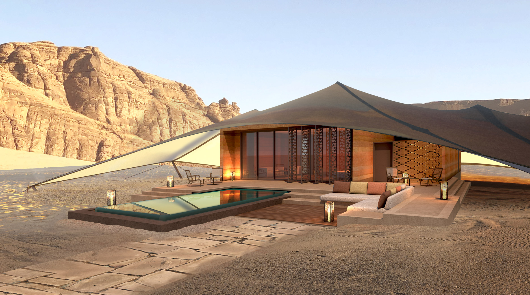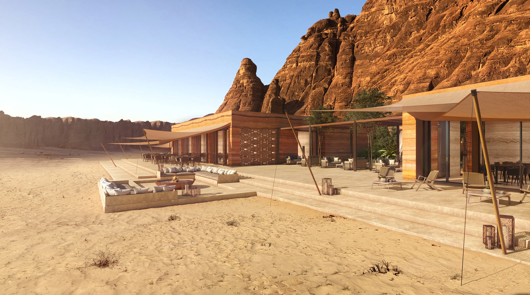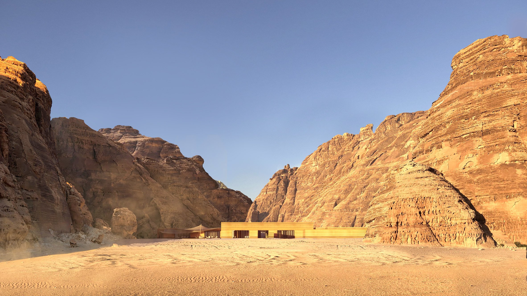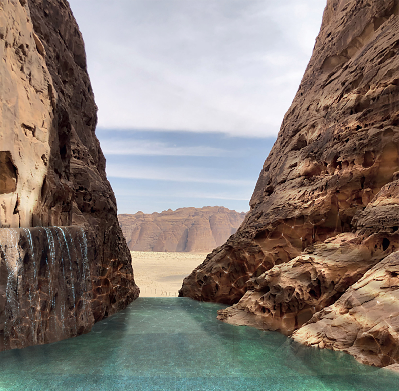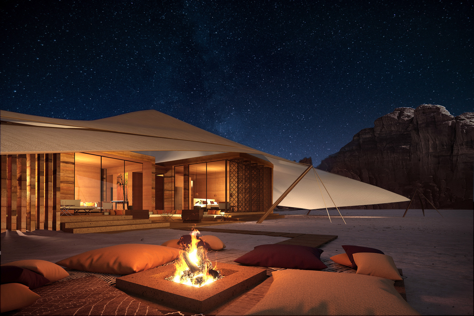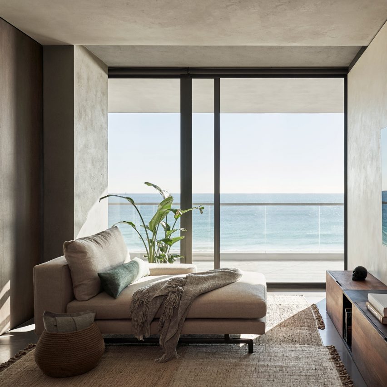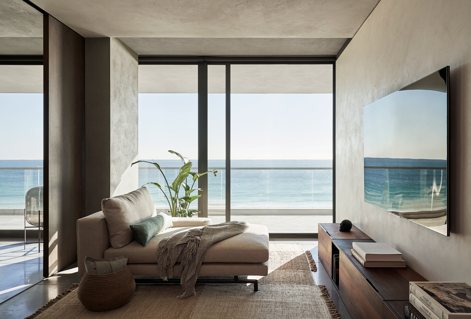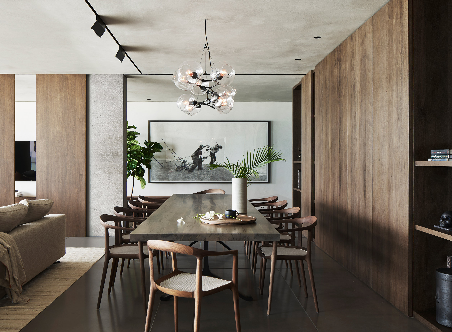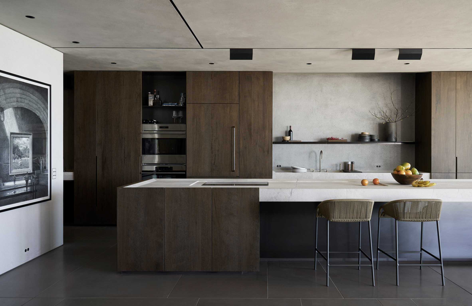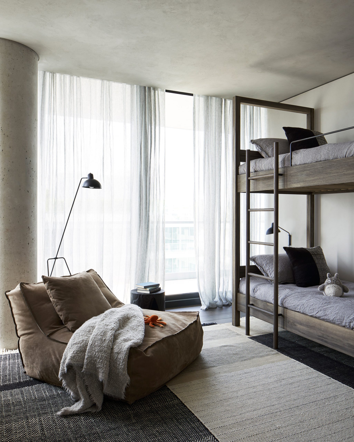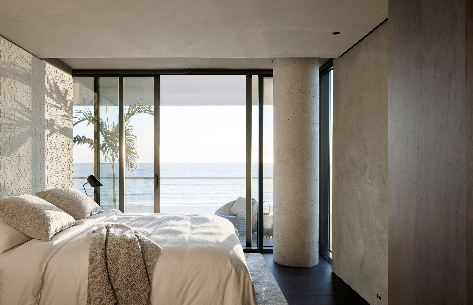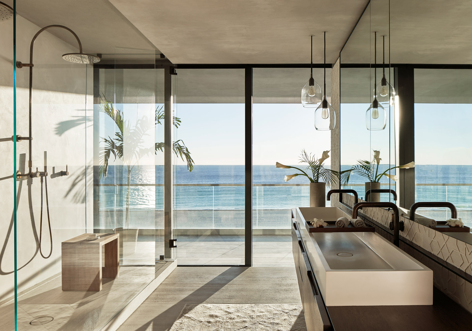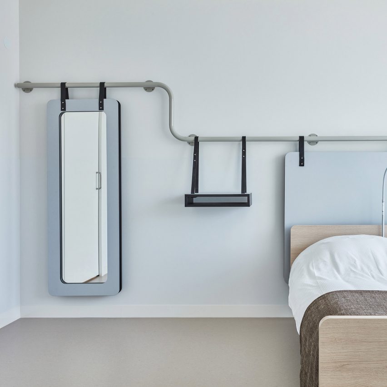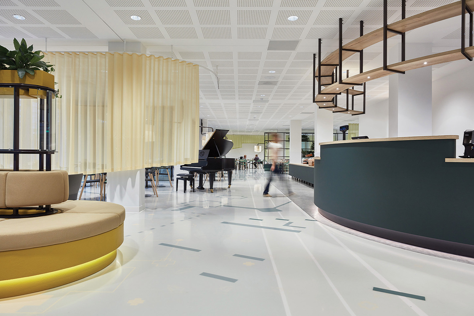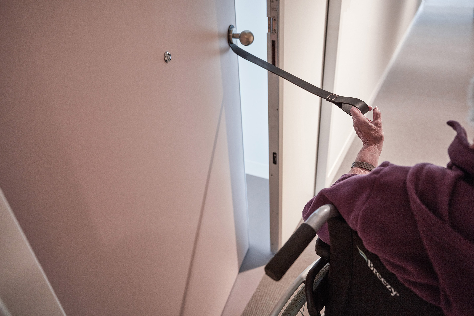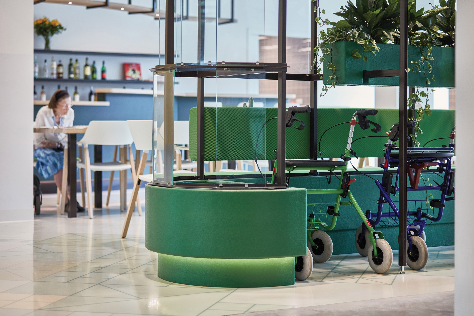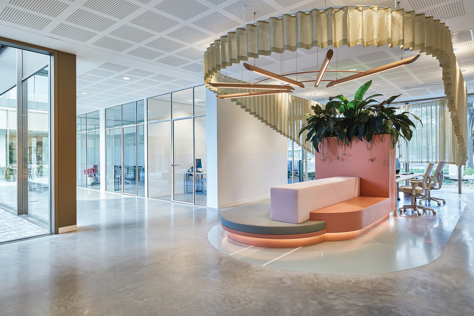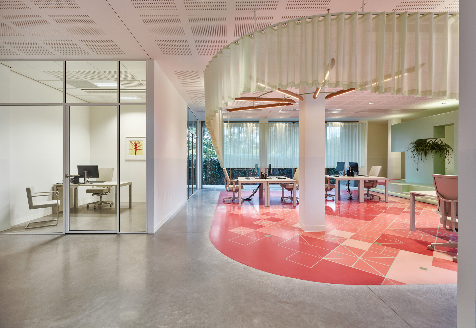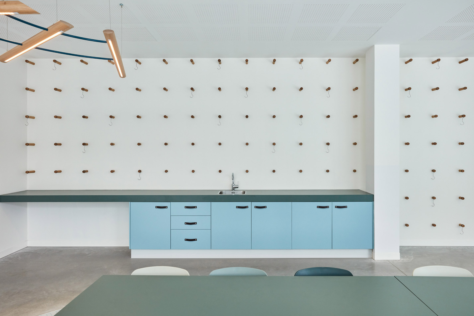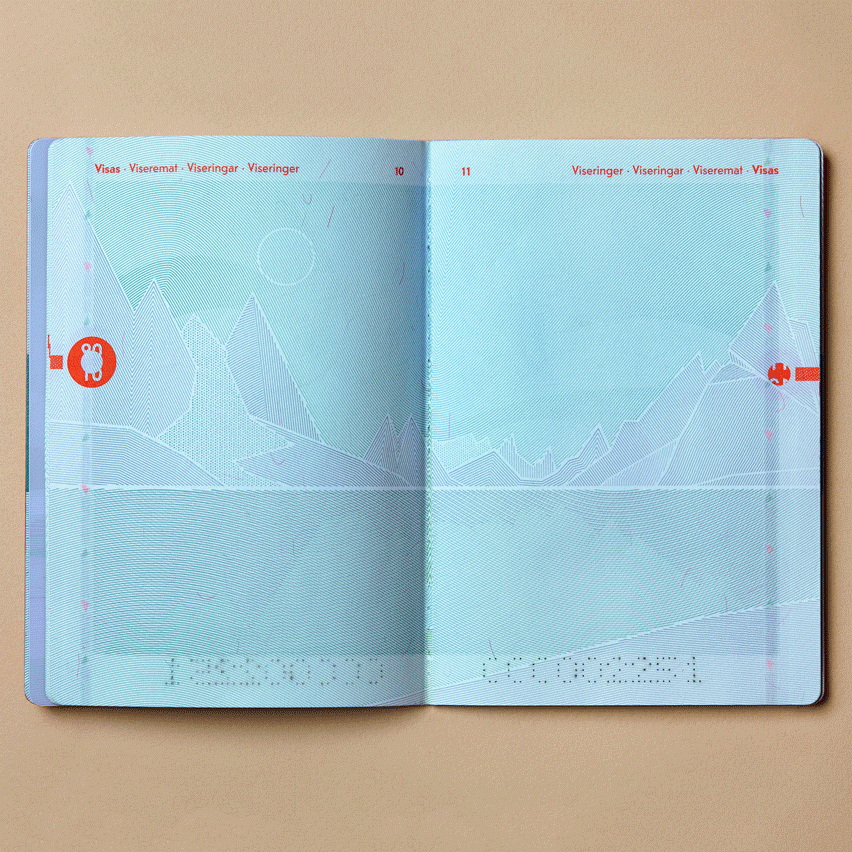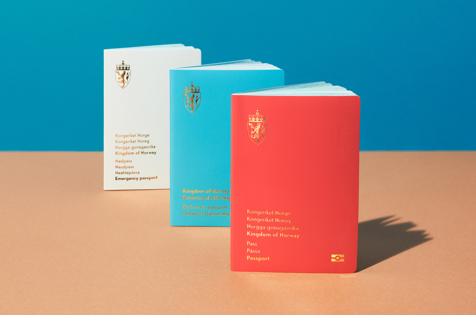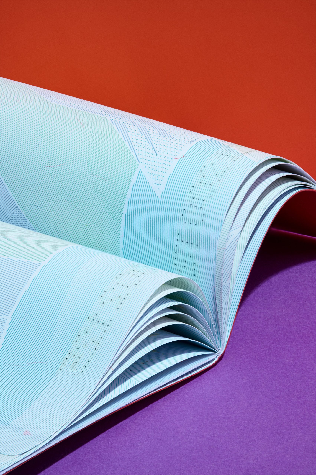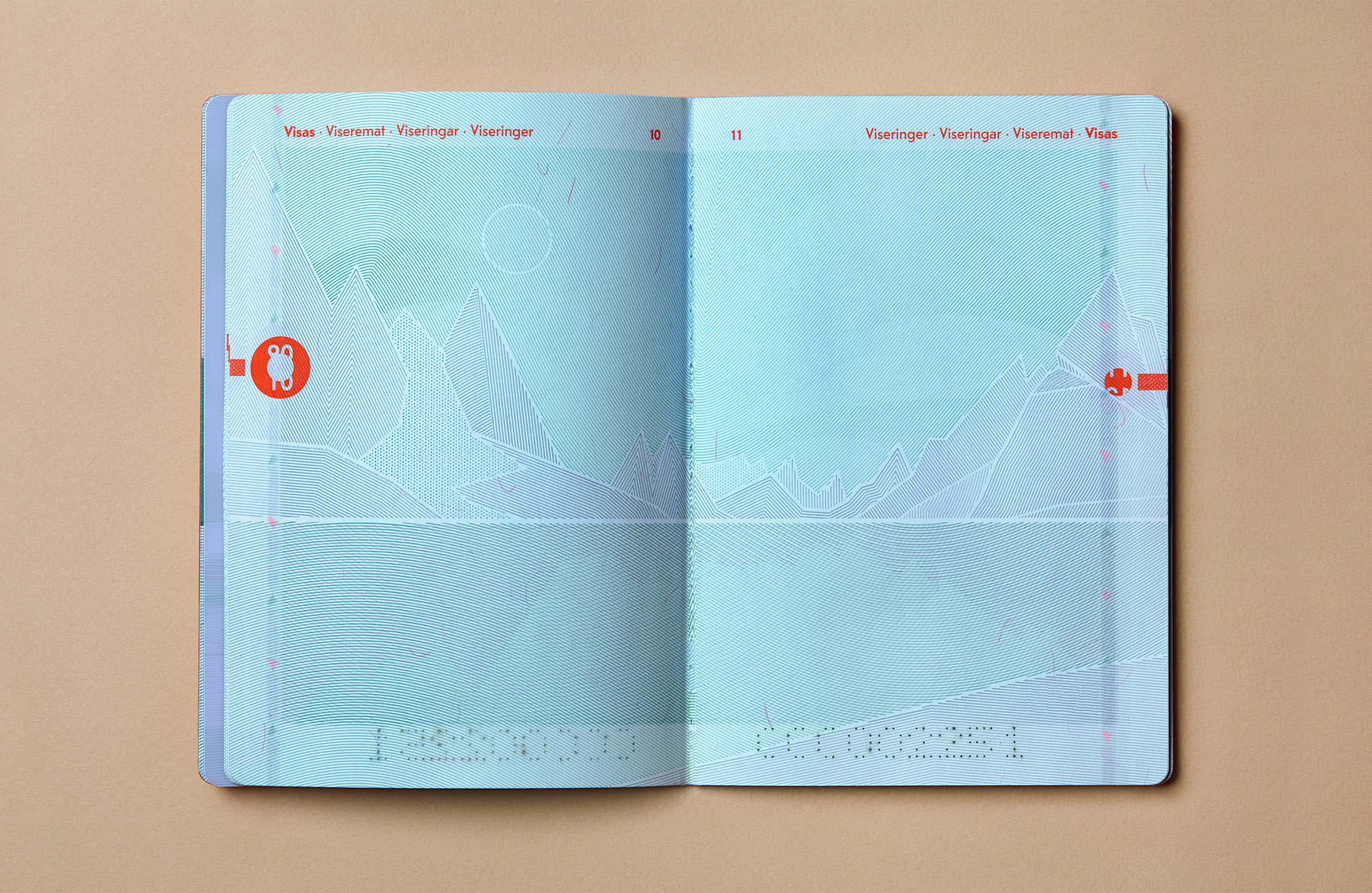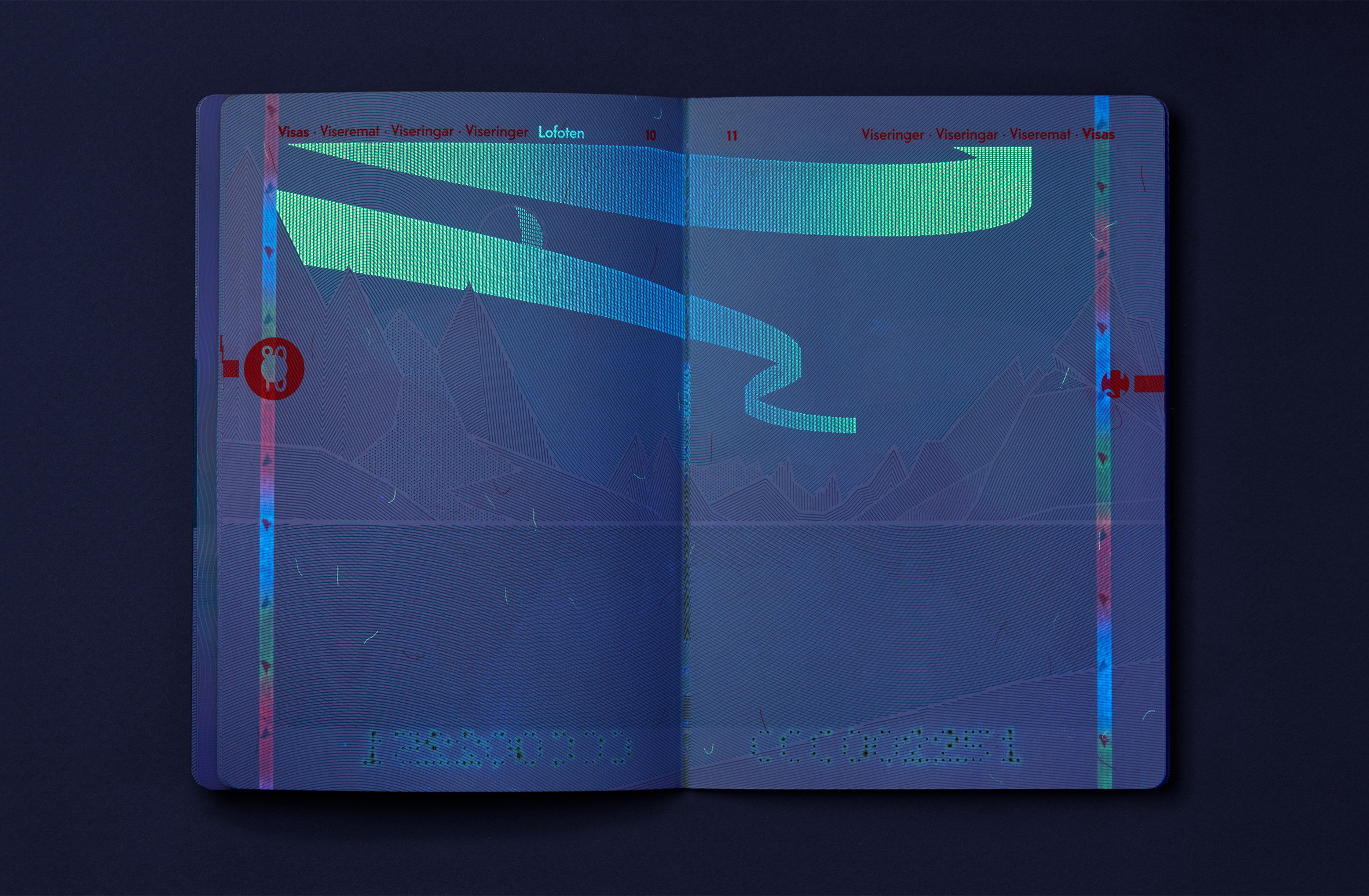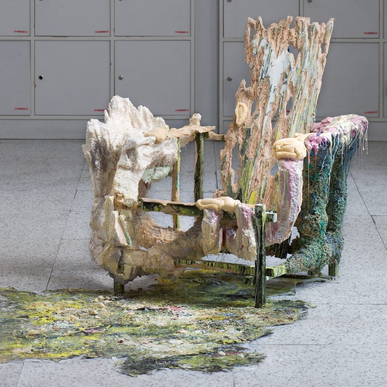
Design Academy Eindhoven graduate Tadeas Podracky rejected formal design methods when creating these unconventional furniture objects, which he made by layering materials like "a bird weaving its nest".
The Metamorphosis collection comprises three sculptural objects that the designer refers to as "functional art", which act as a chair, a table and a light.
Each is made using materials Podracky found around his home, or that were easy to access, during a period of quarantine.
These include paint, wood, textiles, discarded materials like spare car parts, pieces of broken ceramics and broken sheets of glass – materials that he felt had a level of "authenticity of scarcity".
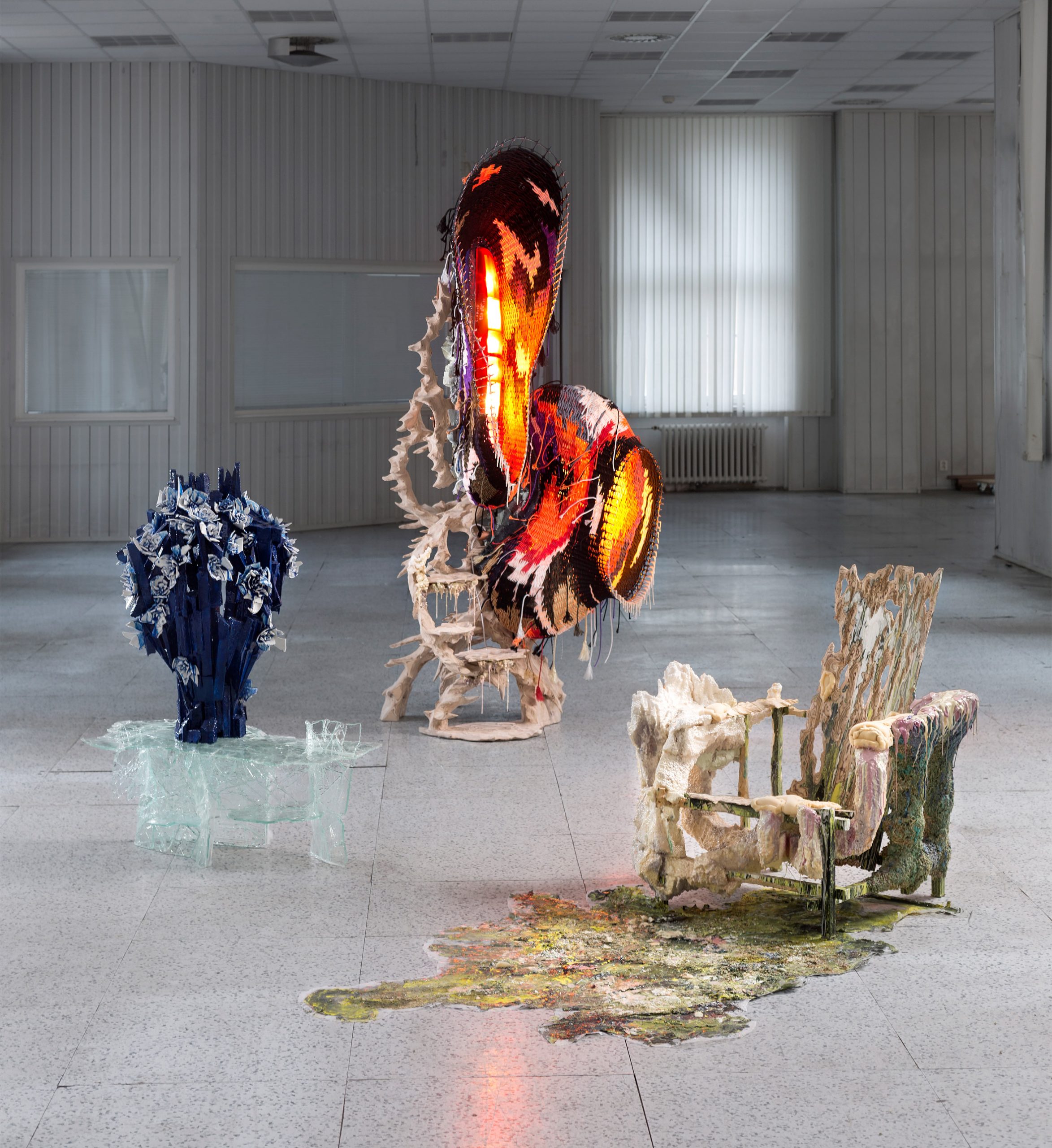
Podracky used his "creating through destroying" technique when making the collection to grant each of the pieces a high level of unpredictability to achieve his goal of authenticity.
The Metamorphosis furniture is his way of rejecting mass production and industrial manufacturing processes, which he feels makes objects "ugly and uniform".
"Design has rendered our environment impersonable. Living in prefabricated houses that are occupied by mass-produced furniture, where we spend most of the day escaping to virtual worlds," said Podracky.
"Through questioning construction methods, putting emphasis on authenticity and revaluing materials' ability to reveal character, I propose a new methodology of making – a reformulated approach to design that is based on emotional decisions, unpredictability and expression."
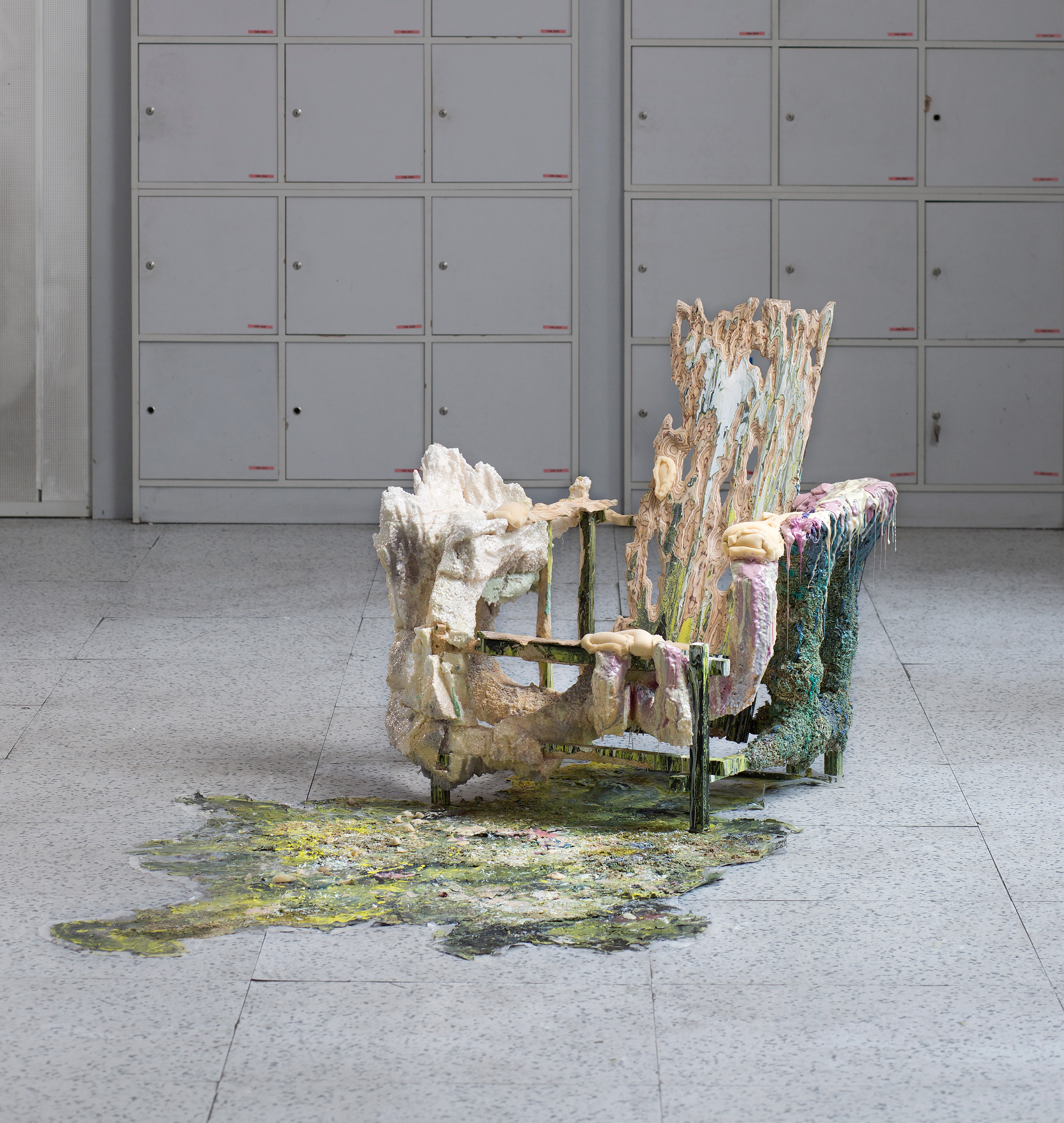
The Rietveld chair takes its name from Dutch designer, Gerrit Rietveld, whose works inspired the geometric shape of its base structure.
Podracky crafted the chair from wood, before messily covering it in layers of black, white and yellow paint. He then used a chainsaw to carve away at the structure to reveal the layers of wood inside.
The designer then stuck clumps of woody materials such as moss and mulch mixed with a blue liquid to the top half of the chair, before securing sections of polystyrene and foam to the bottom half and dripping more liquid over the top.
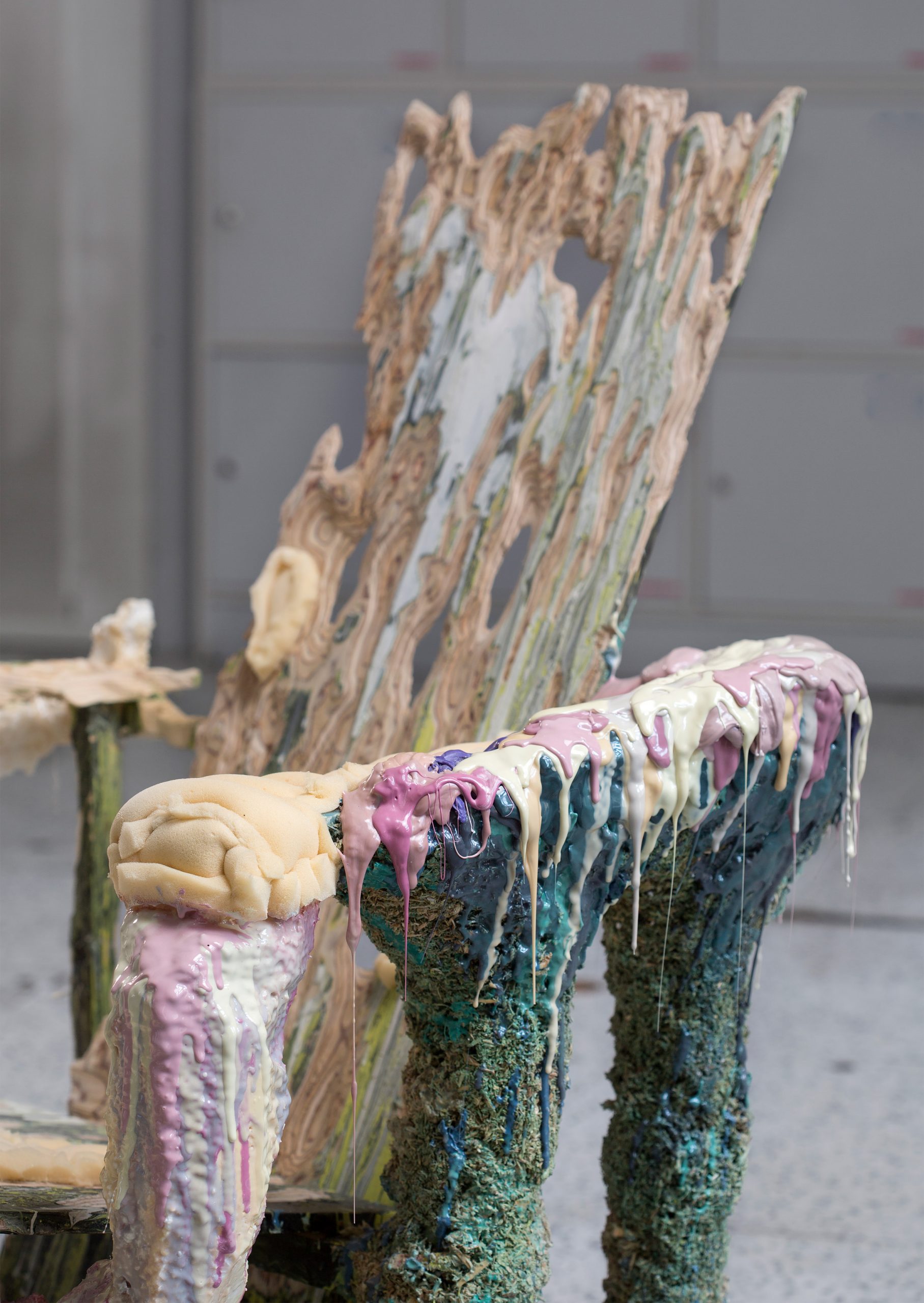
"My aim in the metamorphosis of Gerrit Rietveld's iconic chair was to deconstruct it both physically and ideologically," he explained. "For me, the Rietveld chair represents a symbol of the emphasised functionality and beginning of design for mass production."
"It could be read as an iconoclasm or a critique on modernism, which is undoubtedly partially true, but I aimed to create a dialog between me and a modernist icon in order to learn and be able to relate to it," he added.
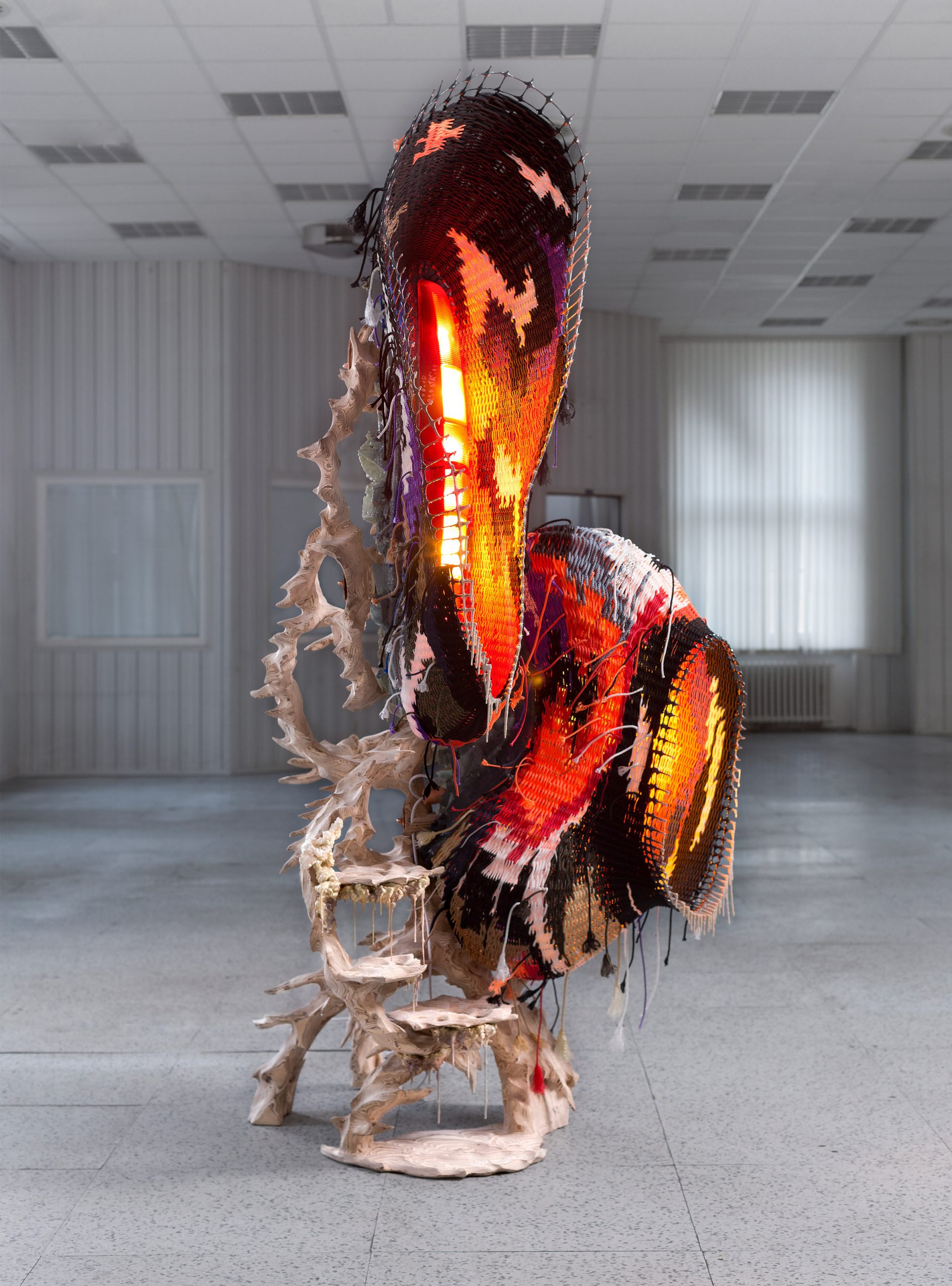
For the lighting piece, called Growth, Podracky let an "intuitive use of materials and emotional decisions" determine the outcome.
He built a cage-like frame from which he hung different materials such as wood and woven fabric, securing them in place with glue. The light sources inside the structure are made from discarded car-headlights.
"My aim was to let the object grow through my hands by glueing and combining different elements like the process of a bird weaving its nest," the designer explained.
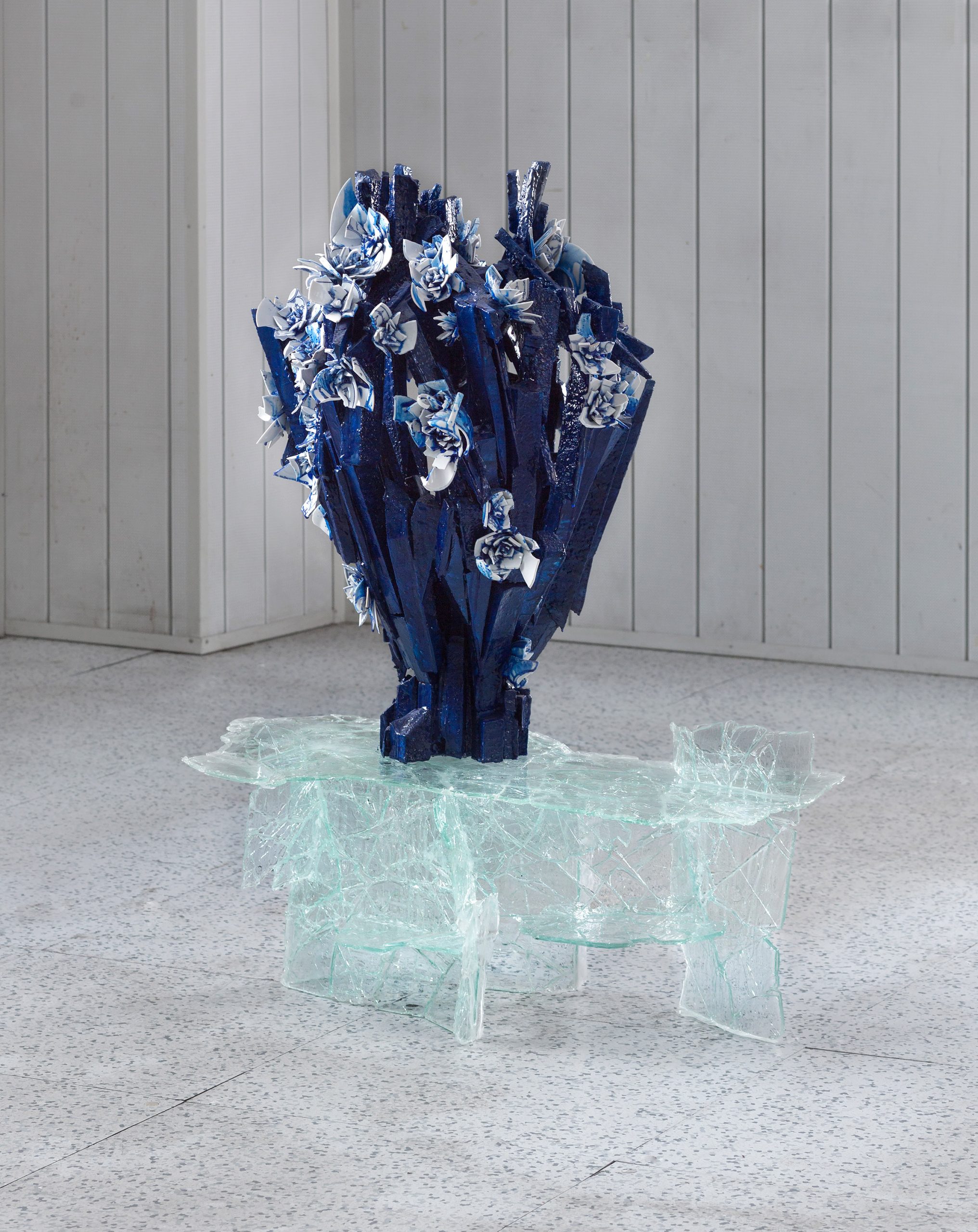
Podracky used recycled pieces of glass to make the Creating Through Destroying table, which is topped with a blue and white vase made from reconstructed broken fragments of porcelain.
The table boasts a shattered, fragile effect, while the vase sits solidly on top, dotted with flowers made from pieces of ceramic.
Podracky's The Metamorphosis collection was shown during Dutch Design Week as part of the Design Academy Eindhoven graduation display.
Dezeen teamed up with Dutch Design Week to present an exclusive virtual tour of the event, which took place entirely online this year due to the coronavirus pandemic.
We also hosted a series of live discussions during the design week, including a talk between trend forecaster Li Edelkoort and designers Sabine Marcelis, Giorgio Gascia and Gianmaria Della Ratta about the impacts of Covid-19 on the design community.
The post Tadeas Podracky's The Metamorphosis furniture rejects mass-produced design appeared first on Dezeen.
from Dezeen https://ift.tt/3pdB1dh
