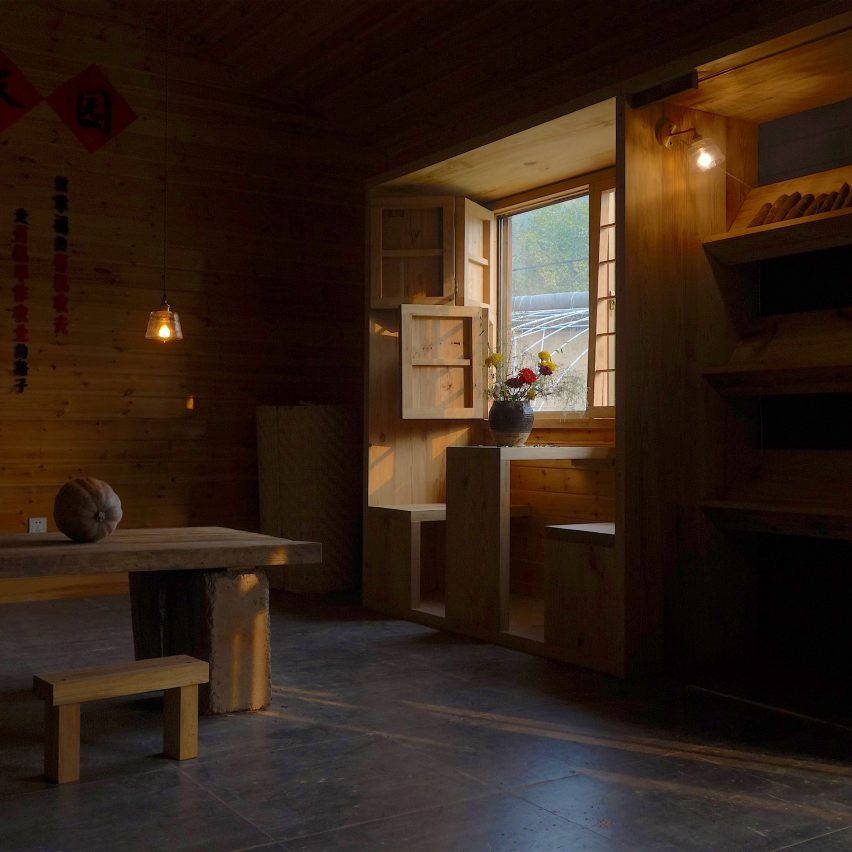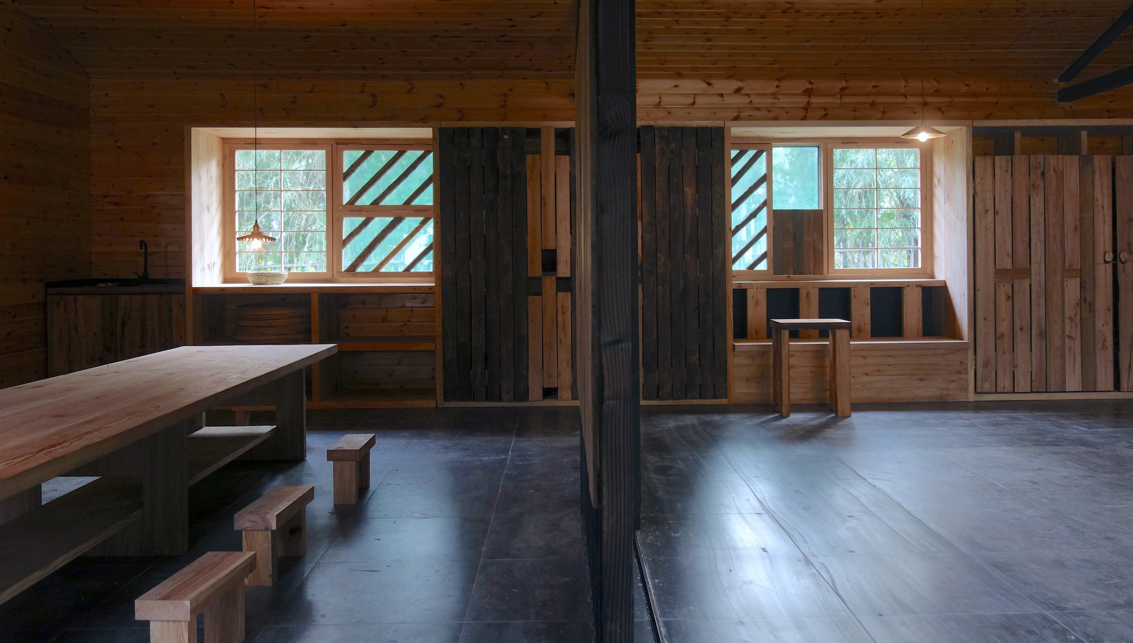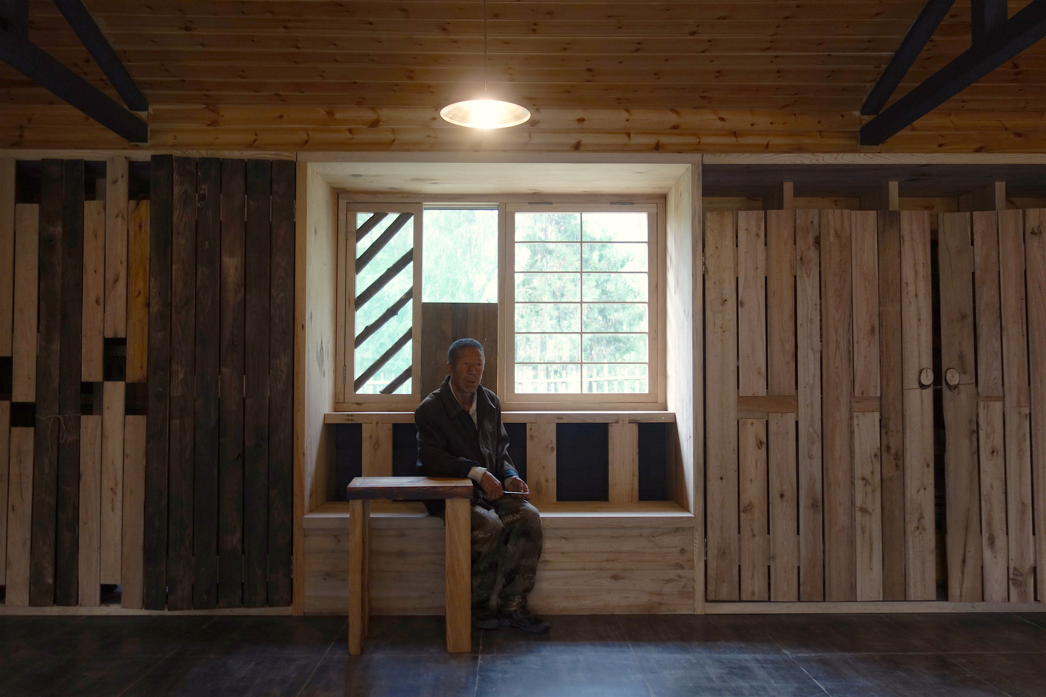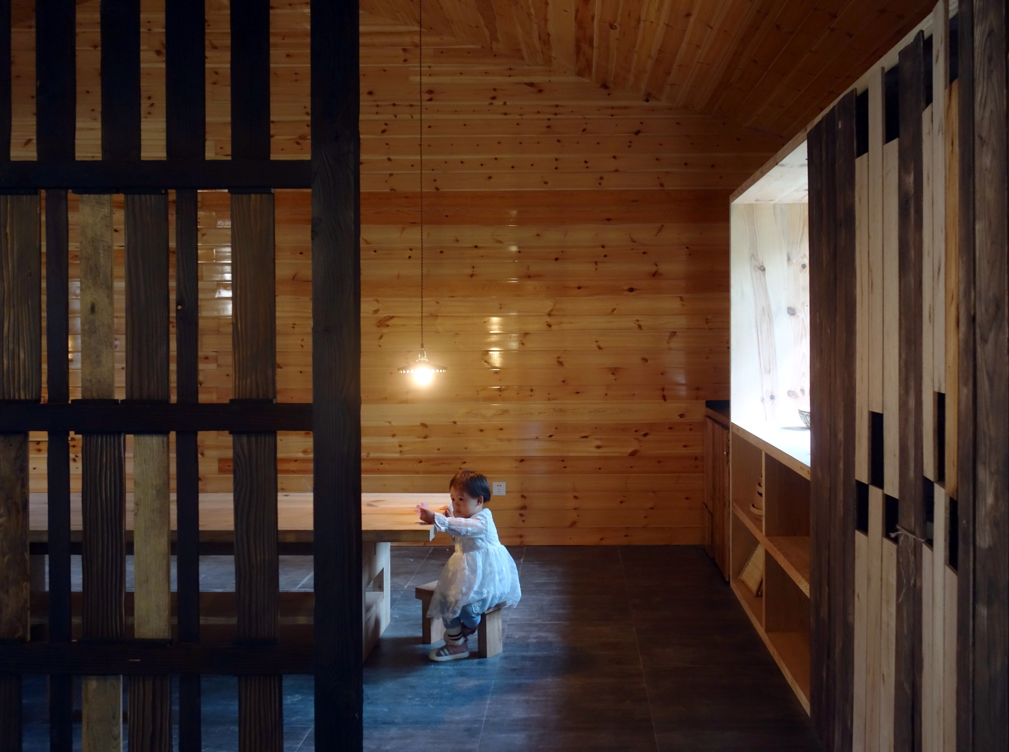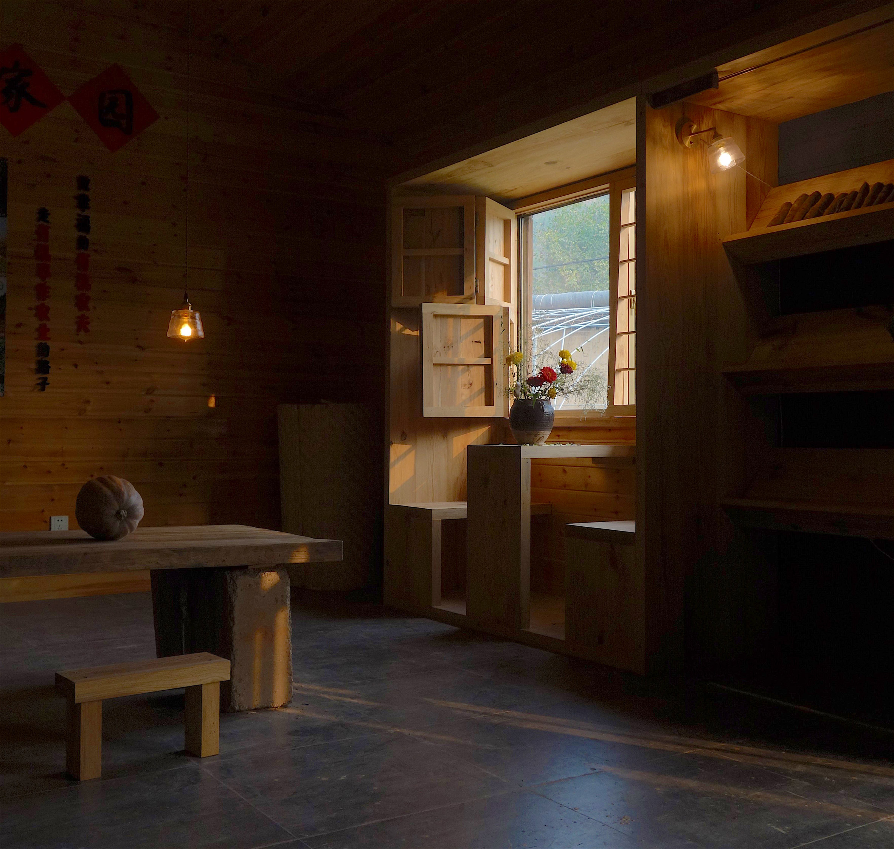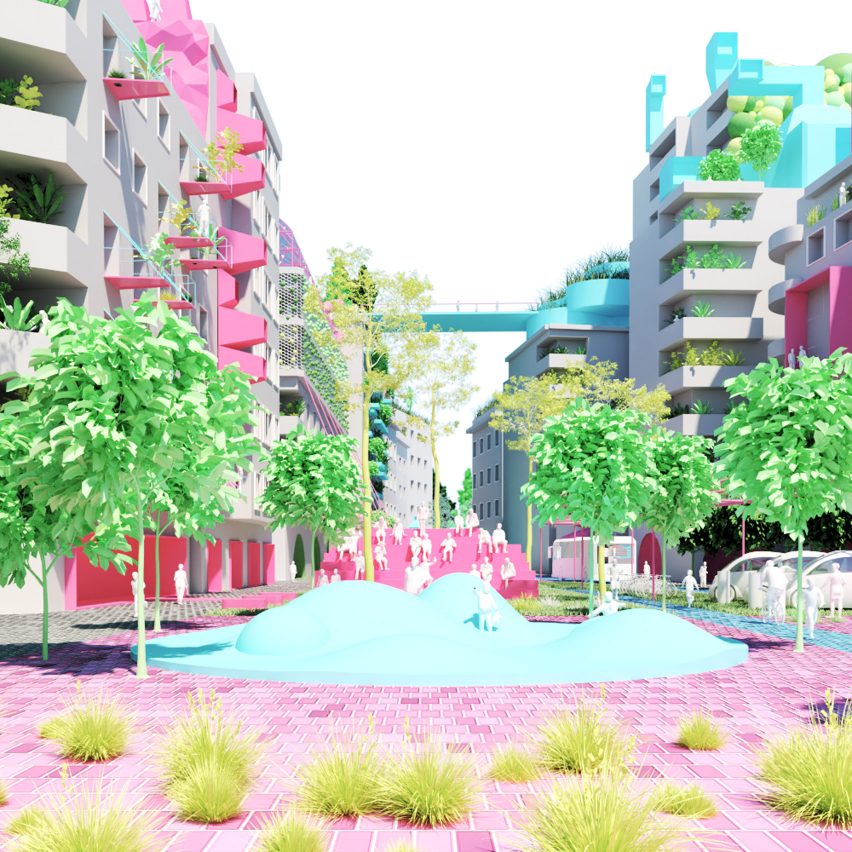
Dezeen promotion: IE University student Jose Maria Mateo has designed a conceptual series of devices called NUDes that could be plugged into buildings to upgrade or adapt them to different conditions, like a pandemic.
The fundamental purpose of the plug-in Natural and Urban Devices (NUDes) is to upgrade existing constructions to avoid the need to demolish them and build new structures in their place.
The project was created in response to a challenge that tasked architecture firms with envisioning what the future will look like after the coronavirus pandemic is over.
Mateo is a second-year student at IE University, studying the Master in Business for Architecture and Design (MBArch), and a partner at the Martin Lejarraga Architecture Office, which was also involved in the project.
The university describes the masters course as directed at architecture and design professionals who are looking to "expand their core capacities with management, entrepreneurship and innovation expertise" in order to become creative leaders.
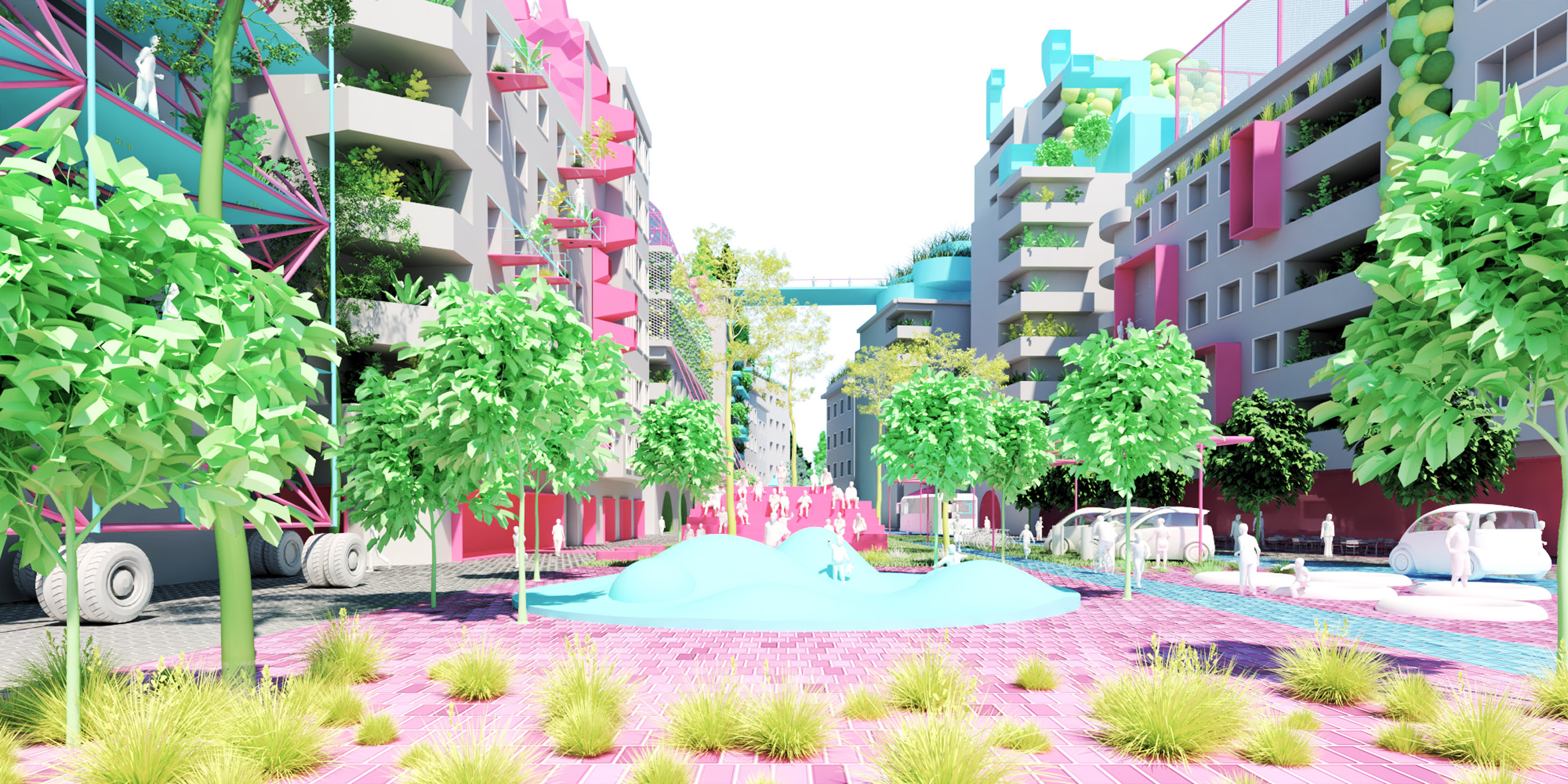
The NUDes add-ons range from miniature forests that can be added onto roofs to deployable structures that can be attached to existing facades to serve as vertical urban farms, for example, to enable people to produce their own food.
This purpose would prove useful in the event of another pandemic, where people would be asked to stay out of contact with others as much as possible.
The NUDes could also act as bridges to connect the roofs of different buildings together to form "a new public layer of the city", the designer explains, or to create leisure spaces such as sports facilities.
On a simpler scale, the plug-ins could be used as small balconies added onto constructions to open up the buildings and create better connections to the outside world.
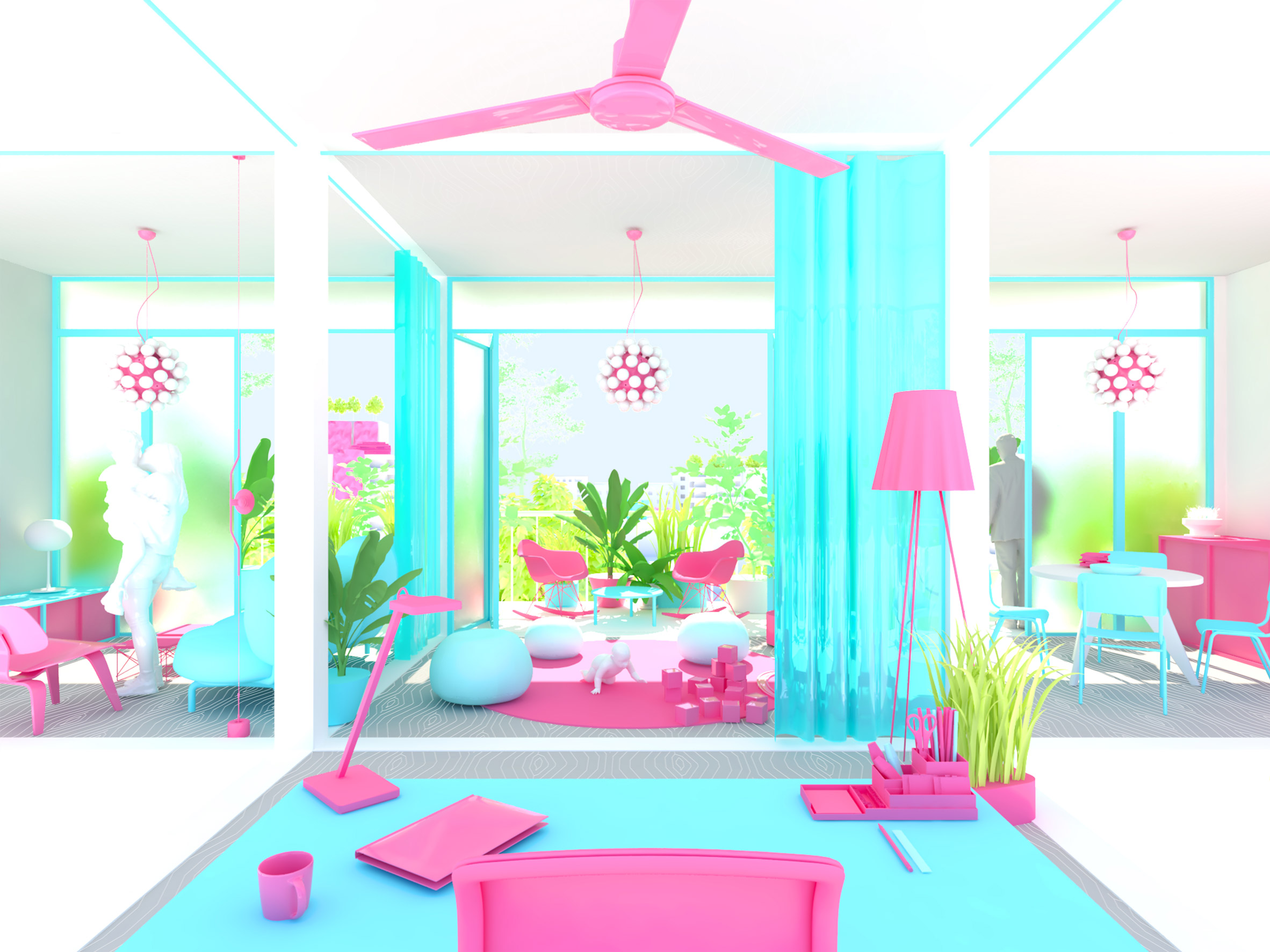
"Thought leaders in the field of business, planning and architecture are already considering how their expertise can help society recover from the current pandemic quicker," said Mateo. "They're also looking at how they can build resilience to, or prevention of, these problems in the future."
"Modern, high-density urban housing provides ideal conditions for the rapid spread of contagion, and the planning and construction of housing could be a weapon in the fight against a pandemic," he continued.
"Making this new evolution of housing affordable for everybody is, however, among the main challenges for the modern breed of architects, and with a focus on environmental responsibility and energy consumption, future projects could be net generators of energy, rather than drains on resources."
"My vision for future housing incorporates nature, sustainability, shared public spaces and privately owned public spaces, as well as a reimagining of how spaces are utilised," the designer explained.
"Such change is needed if housing is to better serve its inhabitants. The ongoing pandemic, which has forced many people to work from home, emphasises this point. During lockdown many people realised that their spaces were not adapted to them."
"That's why the MBArch is particularly relevant for architects, designers and planners who want to make an impact and drive positive change," he added. "I would certainly urge anybody with that background and mindset to join the program."
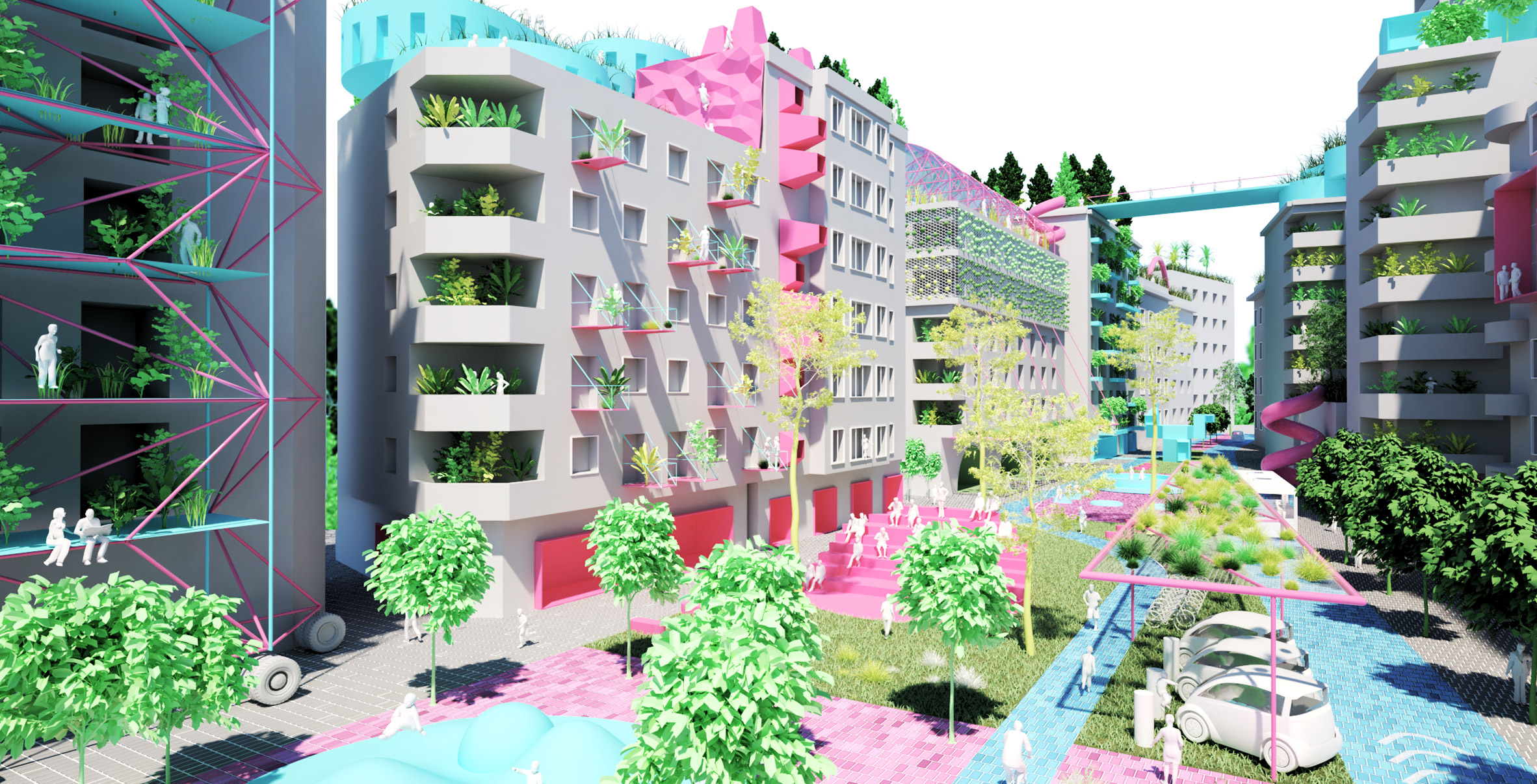
The 15-month-long, part-time MBArch course is made up of a mixture of in-person classes, which take place in the Madrid and Amsterdam branches – the latter of which is at UNStudio´s office – and interactive online classes.
There is also an optional post-graduation trip to London at the end of the program.
The course sees well-known architecture and design firms engage with students directly to give details on how best to become leaders in their field.
Companies at which IE University collaborators and professors have leading roles include Foster + Partners, BIG, WeWork, Snøhetta, David Chipperfield, Rogers Stirk Harbour + Partners and Zaha Hadid Architects.
More information on IE University's MBArch course can be found on its website.
The post Jose Maria Mateo's NUDes project shows how housing can be used as "a weapon" against pandemics appeared first on Dezeen.
from Dezeen https://ift.tt/36BMUS5
