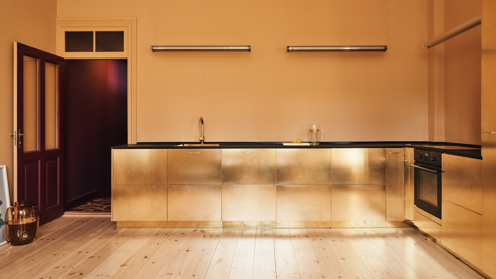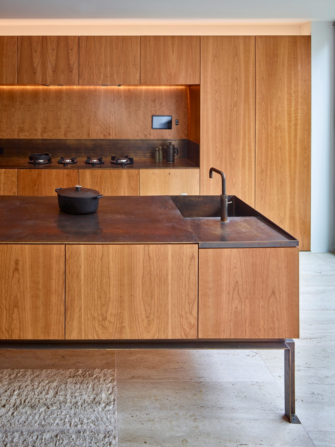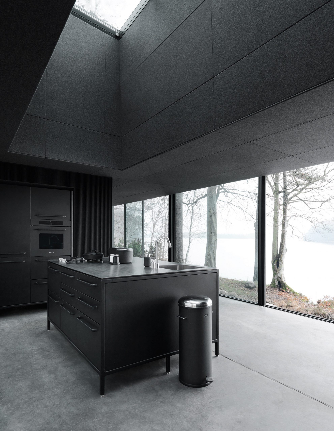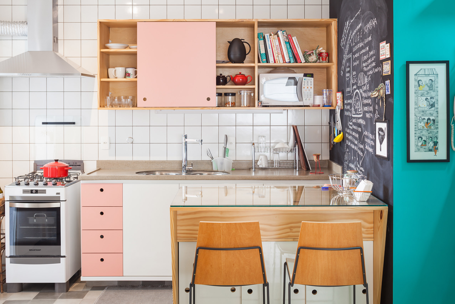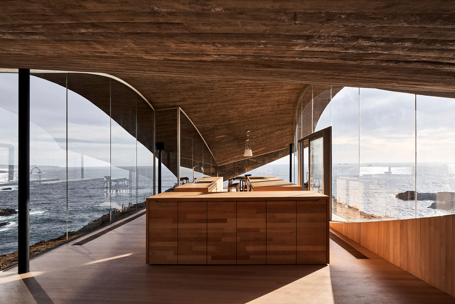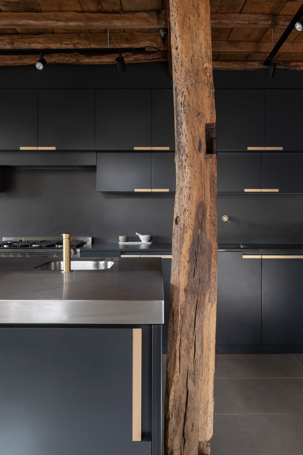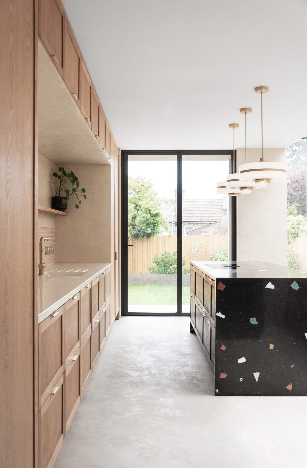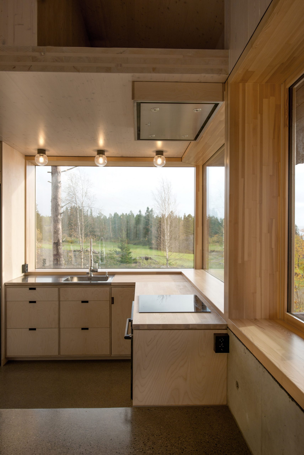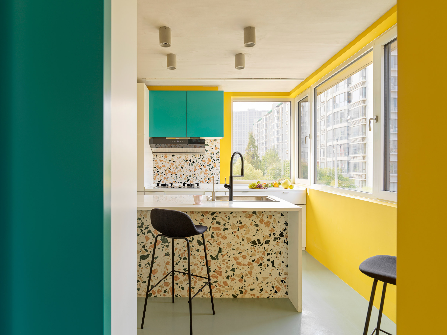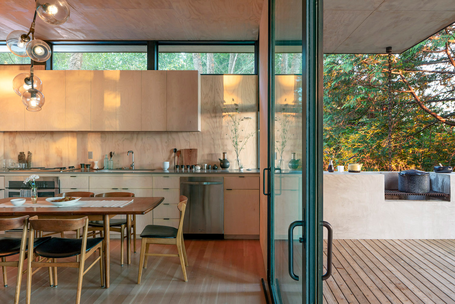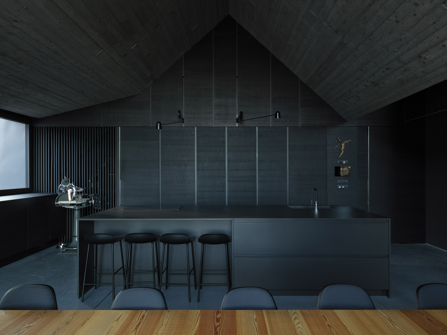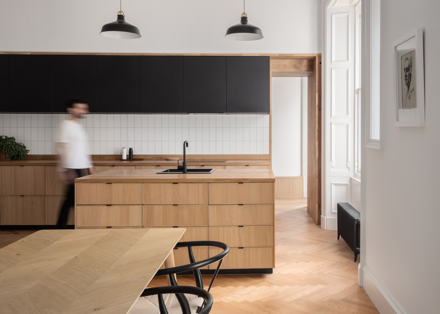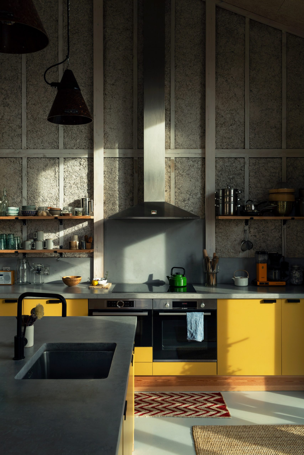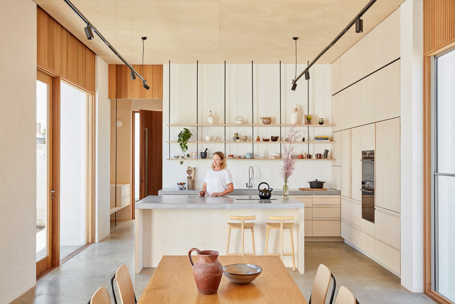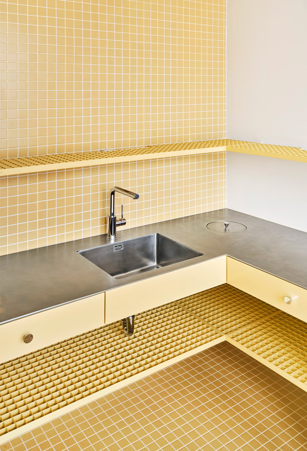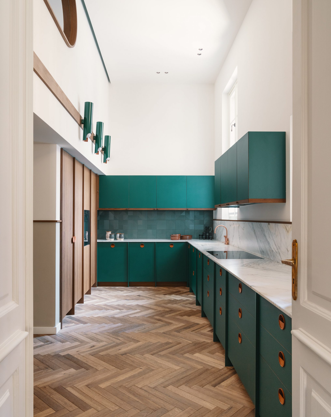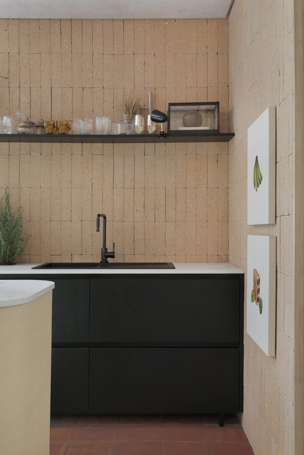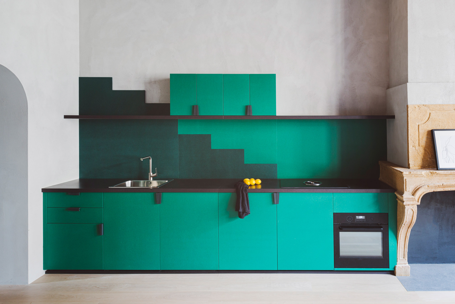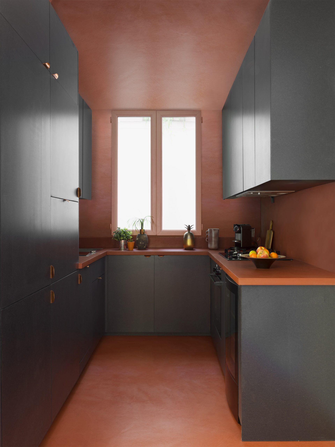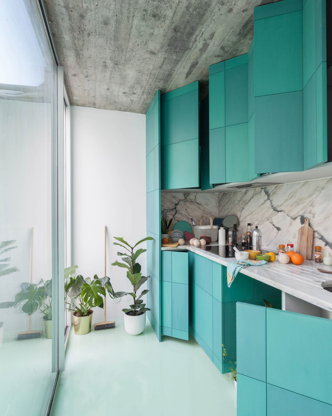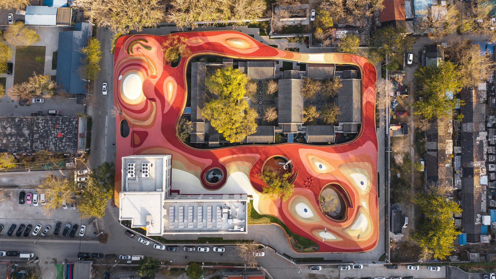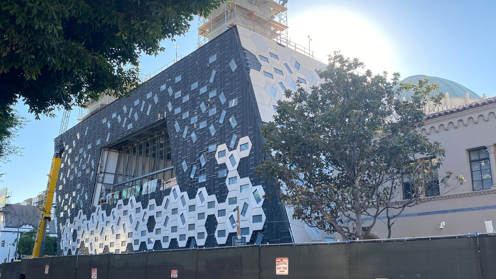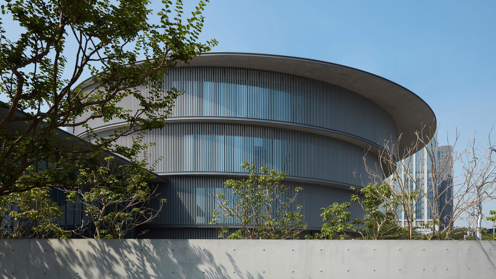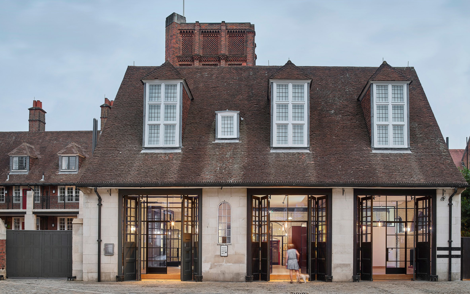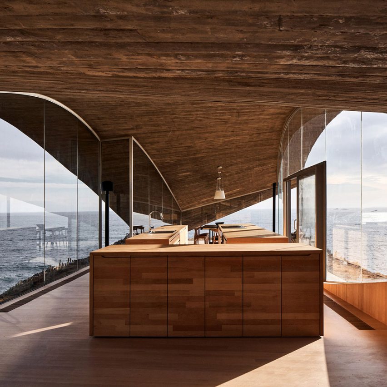
Looking for inspiration for your dream kitchen during lockdown? We've rounded up 30 of the most amazing examples to pore over while stuck at home.
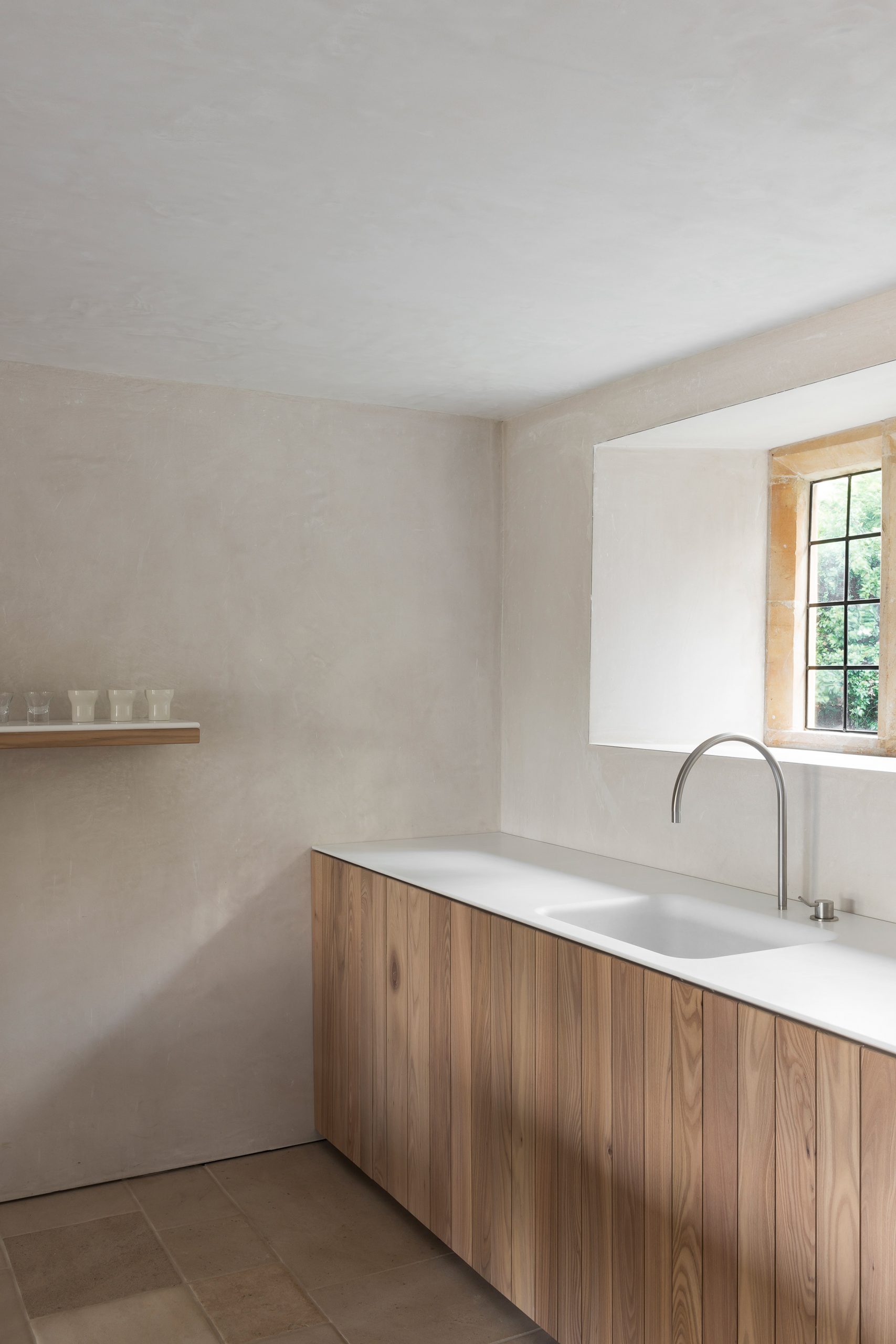
British architect John Pawson designed three kitchens for his own retreat, Home Farm, including this minimal kitchen with pale lime plaster walls.
Find out more about Home Farm ›
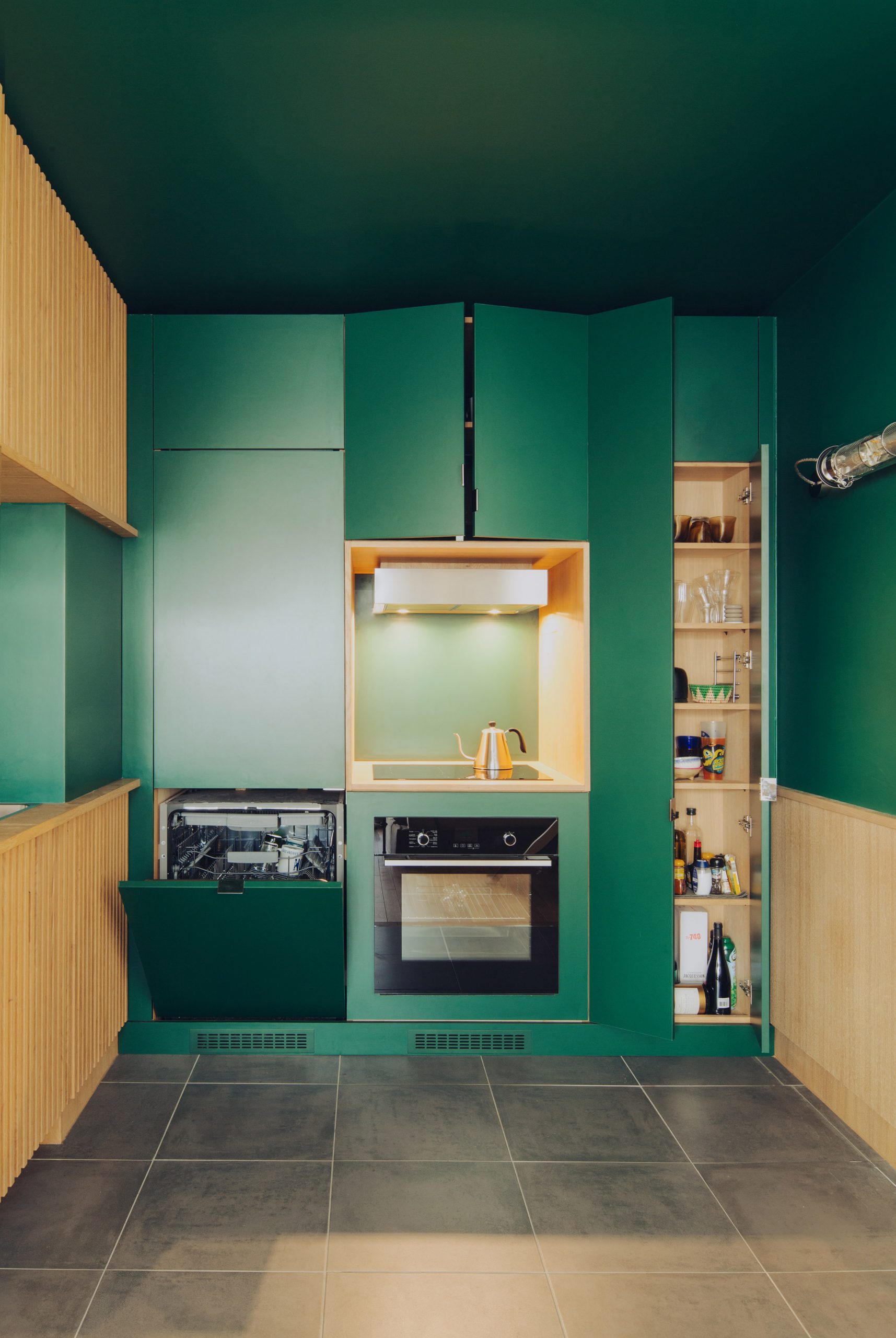
Paris Apartment by Atelier Sagitta
An emerald-green apartment is the focal point of this apartment in Paris overhauled by Atelier Sagitta, which features grooved cupboards made of oak by a local cabinet maker.
Find out more about Paris Apartment ›
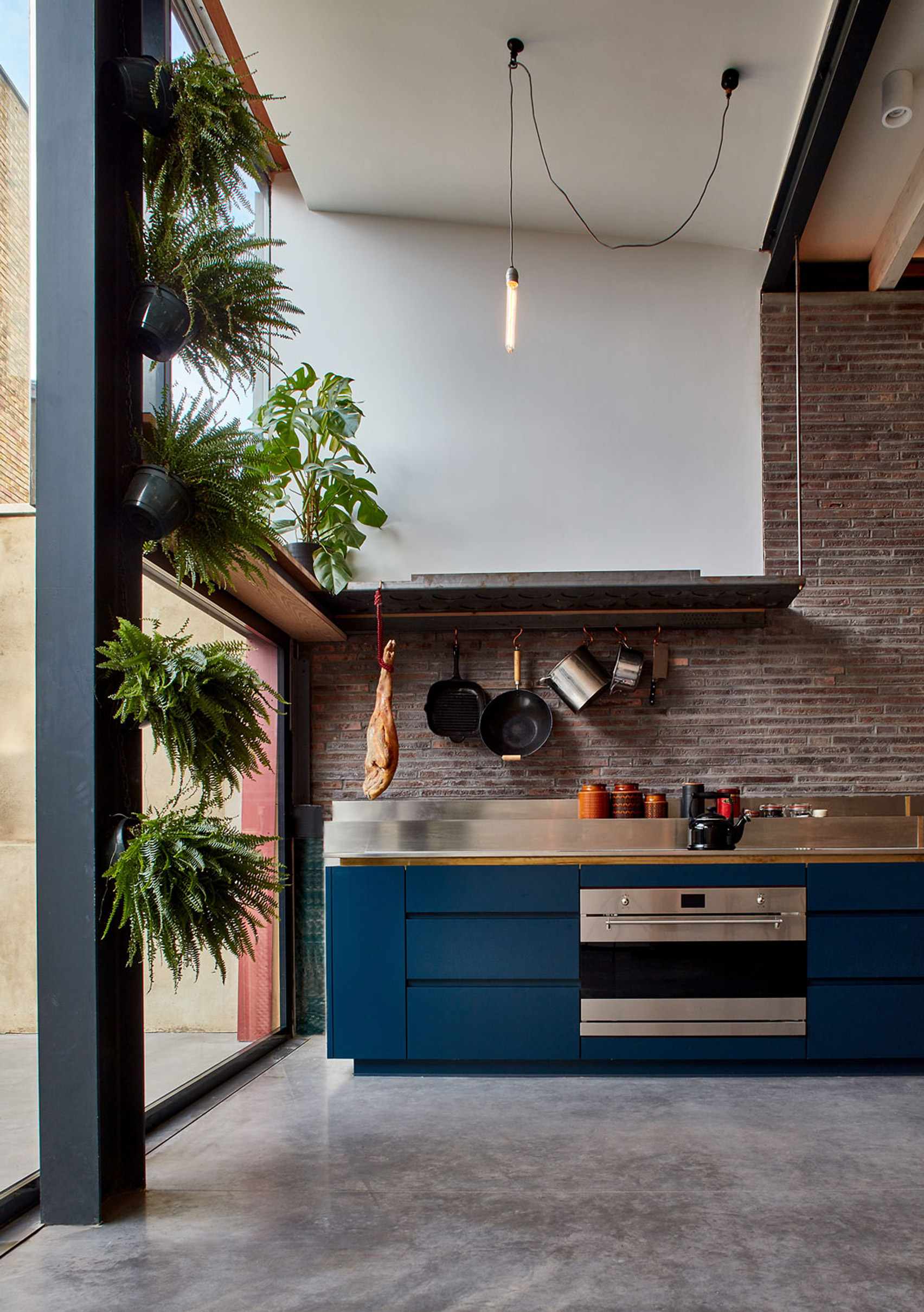
Makers House by Liddicoat & Goldhill
Deep blue cabinets provide a contrast to the exposed brick walls, steel beams and polished concrete floor of this London home.
Find out more about Makers House ›
Danish brand Reform gave a standard IKEA kitchen set a glitzy golden makeover for the house of a Copenhagen-based fashion designer.
Find out more about Stine Goya's house ›
Cherrywood cabinets and a kitchen island topped by dark brass surfaces feature in this 1950s house in London updated by Amin Taha Architects.
Find out more about Caroline Place ›
An all-black kitchen sits underneath a light chimney in this steel-framed prefabricated cabin with floor-to-ceiling glazing.
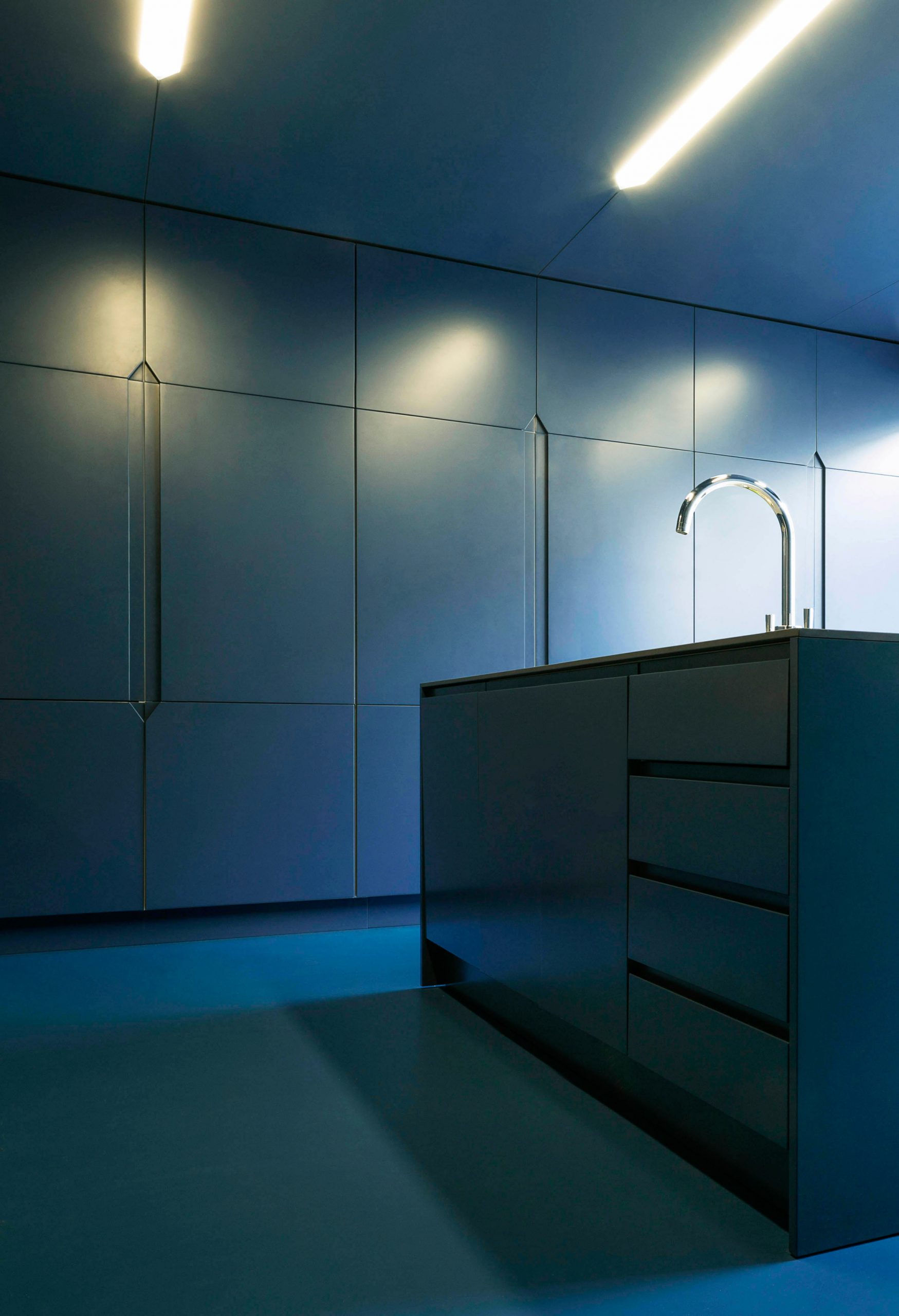
Slab House by Bureau de Change Architects
Every surface of this kitchen designed for a London house extension by Bureau de Change Architects is blue, including the ceiling and the resin floor.
Find out more about Slab House ›
Oscar Freire Apartment by Claudia Bresciani and Júlia Risi
Bright white square tiles and baby pink cabinets define this kitchen in São Paulo, which has a walk-in pantry that's painted turquoise.
Find out more about Oscar Freire Apartment ›
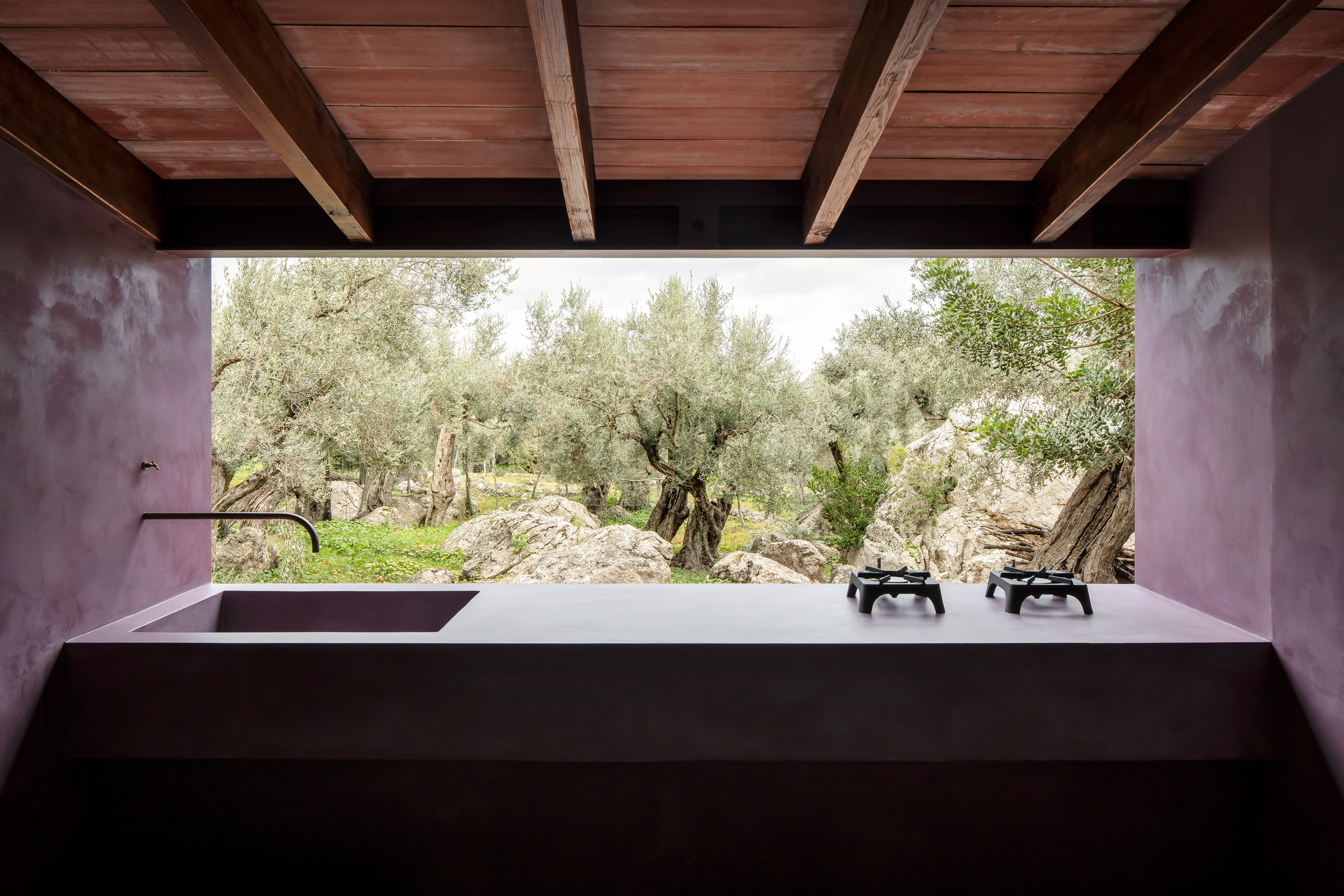
The Olive Houses by Mar Plus Ask
The sink and stovetop of this off-grid house in Mallorca, Spain, overlook an ancient olive grove framed by pink-stucco walls.
Find out more about The Olive Houses ›
House in Los Velos by Ryue Nishizawa
A jaw-dropping view of the ocean provides the backdrop to this kitchen made of wood in a house built on a spit of land jutting into the Pacific Ocean in Chile. All the kitchen elements are housed in three central islands, leaving the windows unobstructed.
Find out more about House in Los Velos ›
The Parchment Works by Will Gamble Architects
This kitchen built in the ruins of a cattle shed and a 17th-century parchment factory in England features exposed timber beams.
Find out more about The Parchment Works ›
Glyn House by Yellow Cloud Studio
Yellow Cloud Studio created a kitchen island using black terrazzo with oversized chunks as a counterpoint to the pale oak cupboards and splashback of terracotta tiles in this London extension.
Find out more about Glyn House ›
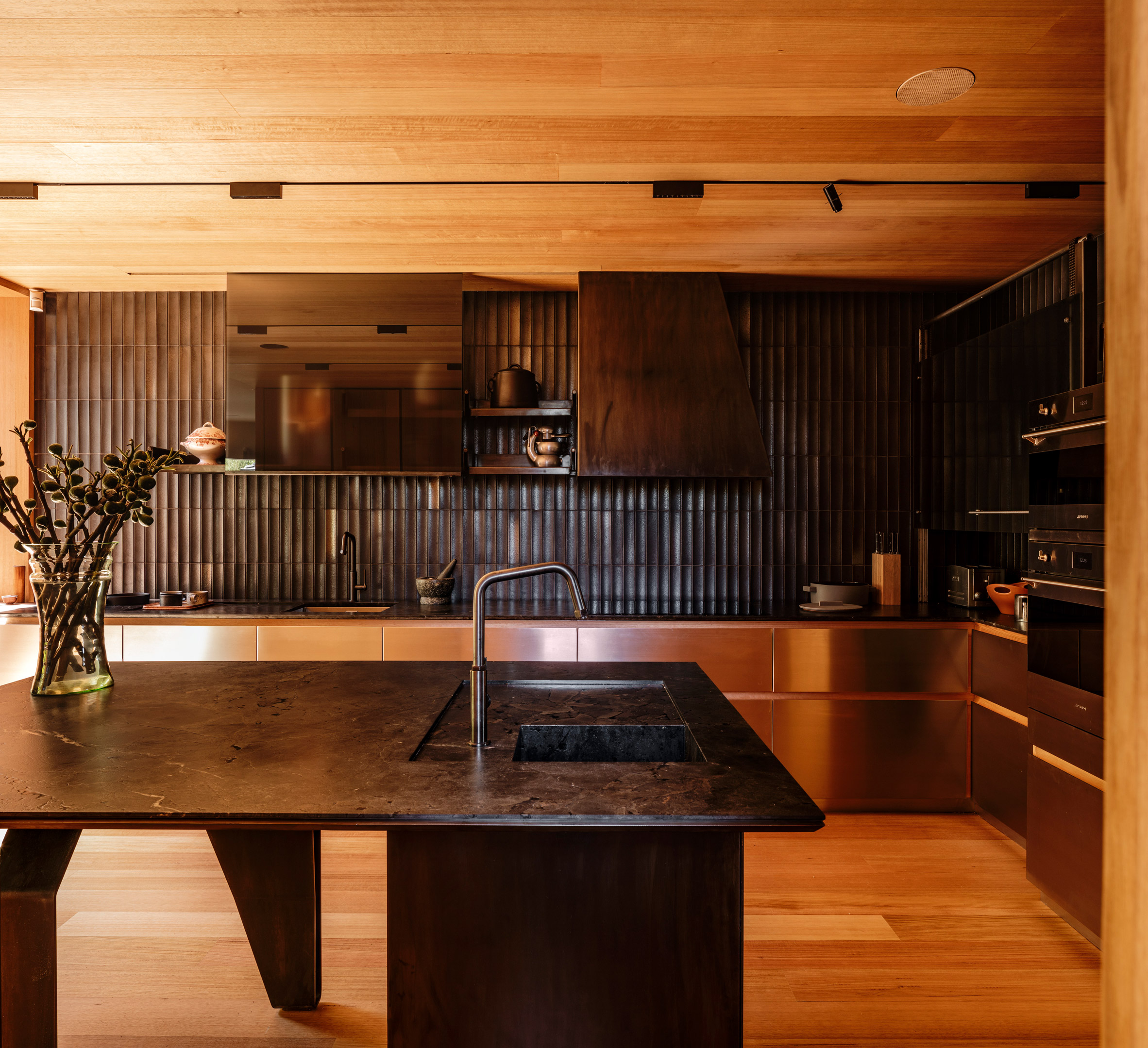
Kew Residence by John Wardle Architects
The founder of John Wardle Architects used specially sourced Japanese ceramic tiles for the kitchen while remodelling his house in Melbourne, Australia.
Find our more about Kew Residence ›
Cabin at Rones by Sanden+Hodnekvam Arkitekter
Big windows make the most of the views from this kitchen in a cabin on a rocky outcrop in Norway, featuring simple birch plywood furniture and a concrete floor.
Find out more about Cabin at Rones ›
Chunky terrazzo used for the island and the splashback contrasts with the bright yellow walls and teal cupboards of this kitchen for an apartment in Beijing by MDDM Studio.
Hood Cliff Retreat by Wittman Estes
The kitchen opens right out onto the deck of this cabin in the Pacific Northwest designed by Wittman Estes. A pass-through window allows the outdoor grill to become a seamless culinary extension.
Find out more about Hood Cliff Retreat ›
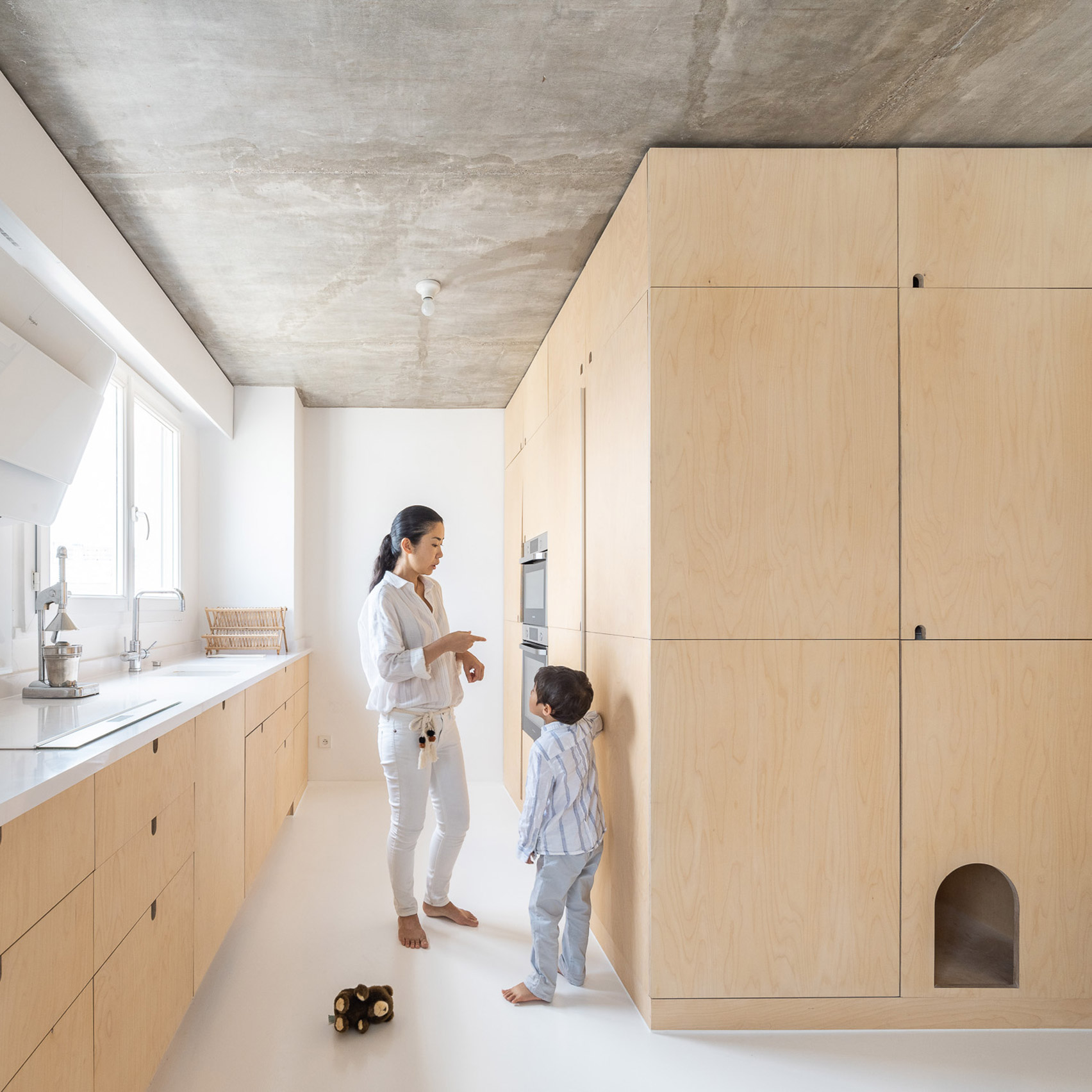
Parisian Apartment by SABO Project
SABO Project designed this apartment in Paris to be as kid-friendly as possible with a birch plywood kitchen complete with a cosy nook for the family's pet cat to retreat to.
Find out more about Parisian Apartment ›
Z House is a gabled house set into the slopes of an Alpine village in Italy. The dark kitchen of steel and wood is designed as a backdrop to the sweeping views of the mountains.
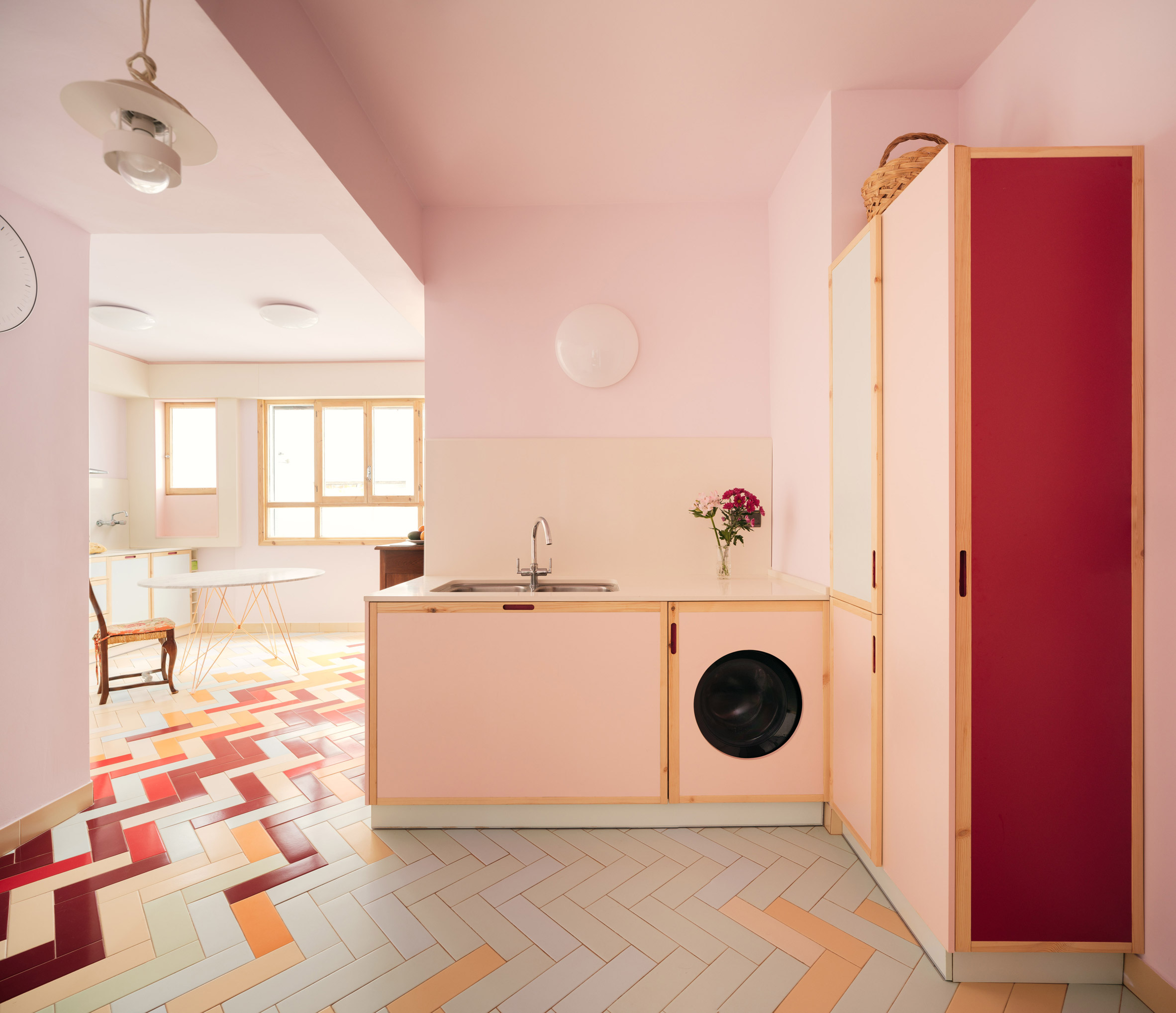
Architecture studio Azab gave a 1960s apartment in Bilbao a fun makeover centred on a baby-pink kitchen with wood-trimmed cupboards and a mosaic-style herringbone tiled floor.
Find out more about Mixtape Apartment ›
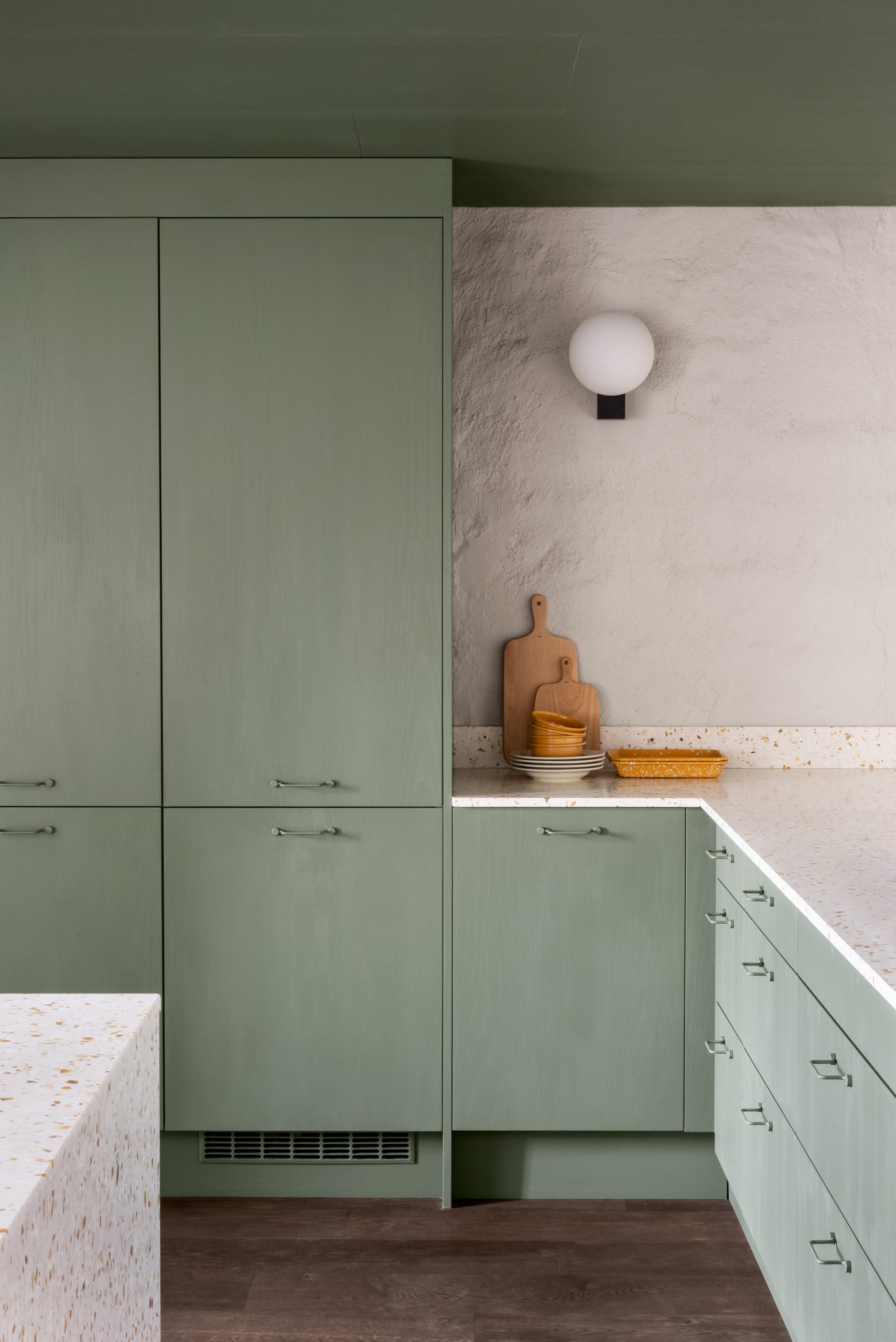
The Mantelpiece Loft by Note Design Studio
The sage-green kitchen of this reconfigured apartment in Stockholm, Sweden, has contrasting countertops of terrazzo flecked with orange stone.
Find out more about The Mantelpiece Loft ›
Edinburgh Apartment by Luke and Joanne McClelland
This refurbished Georgian townhouse in Edinburgh, Scotland, has an open plan kitchen with herringbone floors made of oak and affordable kitchen units from IKEA.
Find out more about Edinburgh Apartment ›
Flat House by Practice Architecture
The hemp walls of this house on a farm in Cambridgeshire are a feature in the kitchen, which has sunshine-yellow cupboards below floating wooden shelves.
Find out more about Flat House ›
Marine Extension by David Barr Architects
David Barr Architects used pale birch plywood for this bright kitchen in Perth, Australia, which displays a crockery collection on open shelves hanging from the ceiling.
Find out more about Marine Extension ›
Duplex in Sarrià-Sant Gervasi by Arquitectura-G
Bright yellow is a theme in this Barcelona apartment designed by Arquitectura-G. The kitchen is no exception, with lemon-coloured square tiles to contrast the brushed steel worktop.
Duplex in Sarrià-Sant Gervasi ›
Copper handles accent the blue-green cabinets of the kitchen with herringbone floors in this Turin flat renovation by Italian architect Fabio Fantolino.
Find out more about Casa Mille ›
Brazilian designer Melina Romano used terracotta flooring and vertical brick walls in the kitchen of an apartment in São Paulo themed around the Danish concept of cosiness.
Find out more about Hygge Studio ›
Apartment XVII by Studio Razavi
Studio Razavi overhauled an abandoned apartment in Lyon, France, plastering the walls and creating a serene kitchen with sea-green coloured MDF cabinets and a patterened splashback to match.
Find out more about Apartment XVII ›
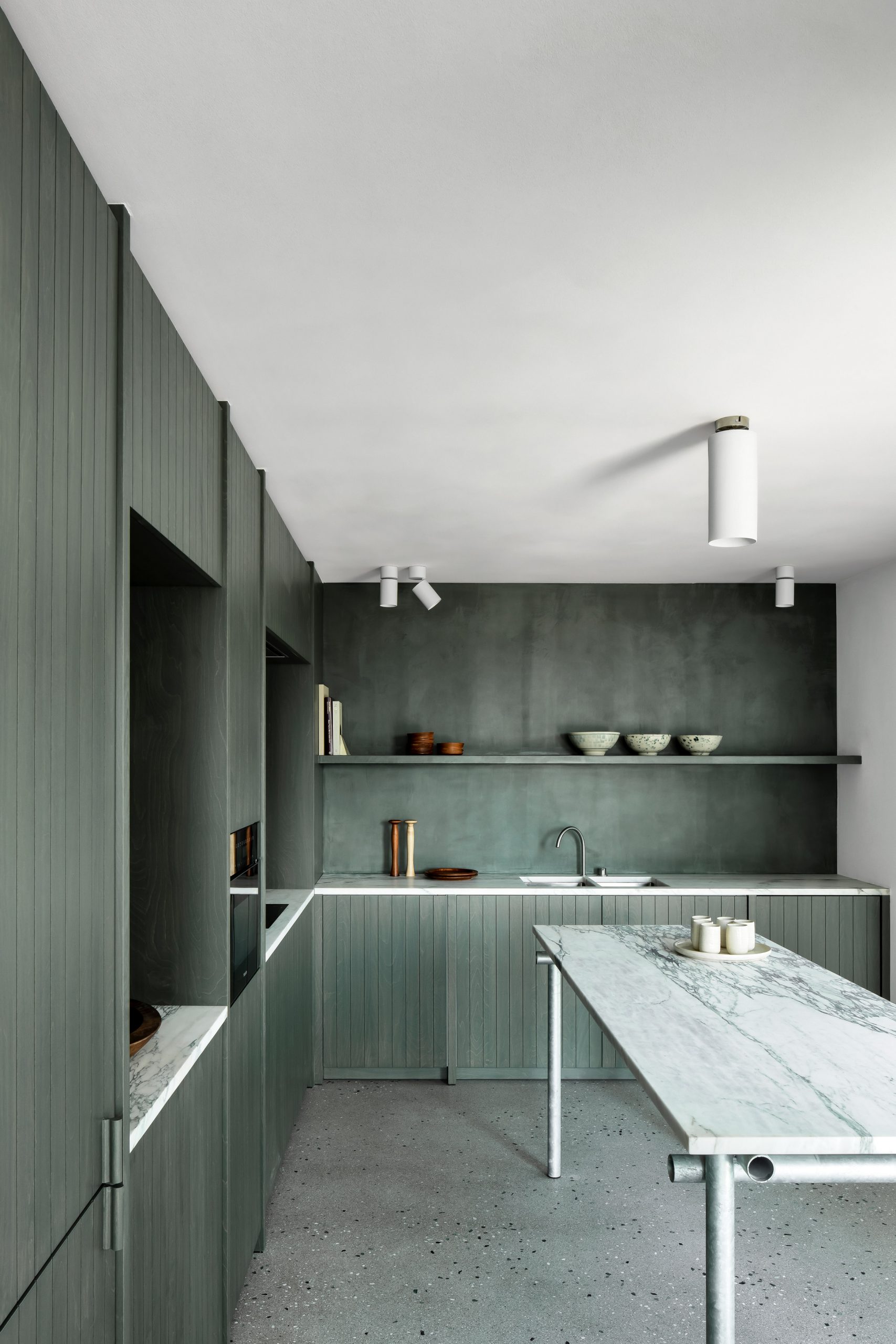
Belgium Apartment by Carmine Van Der Linden and Thomas Geldof
This duplex in the dunes of the Belgian coast has a kitchen with seaweed-coloured birch cabinetry and a marble-topped steel island.
Find out more about Belgium Apartment ›
Paris Apartment by Sophie Dries
French architect Sophie Dries renovated a 19th-century flat in Paris, France, using bold colour blocking of dark grey cabinets against rusty-orange floors, walls and countertops for the kitchen.
Find out more about Paris Apartment ›
Apartment on a Mint Floor by Fala Atelier
As the name suggests, this two-bedroom apartment in Porto, Portugal, by Fala Atelier has a mint-green epoxy resin floor complimented in the kitchen by the two shades of turquoise used for the kitchen cabinets.
Find out more about Apartment on a Mint Floor ›
The post Thirty architect-designed kitchens to fantasise about appeared first on Dezeen.
from Dezeen https://ift.tt/2Iz0gGs
