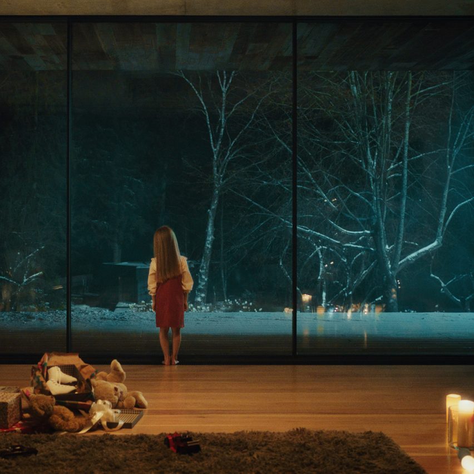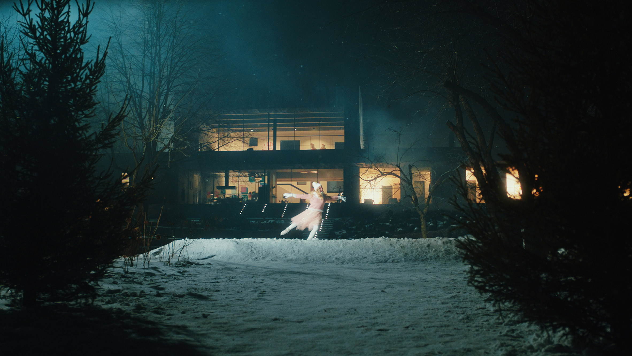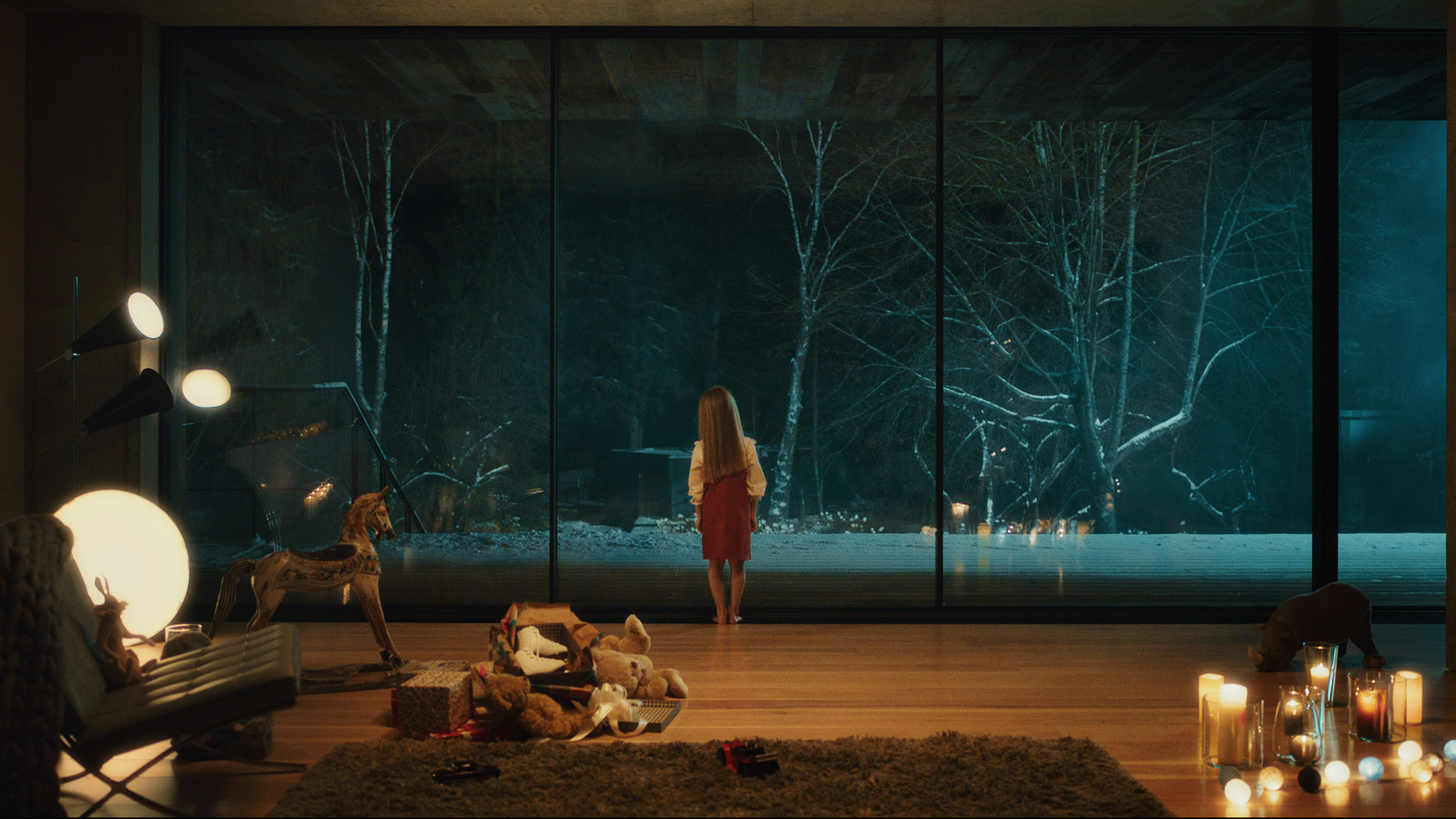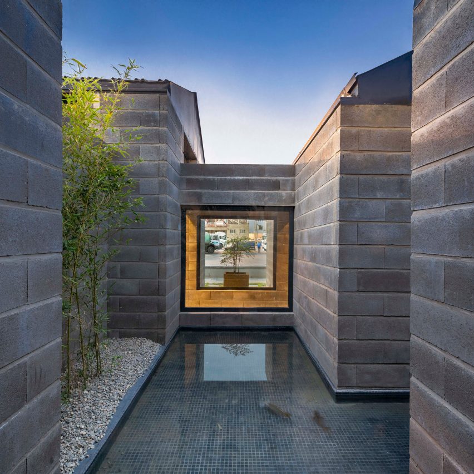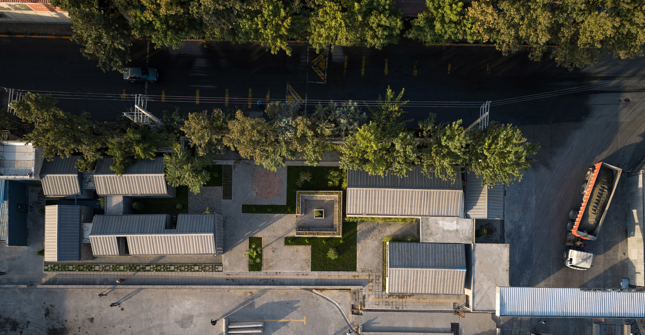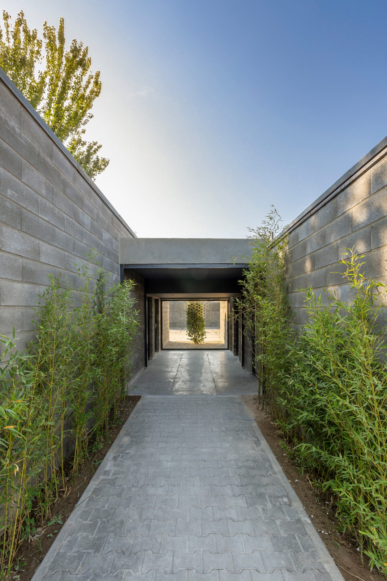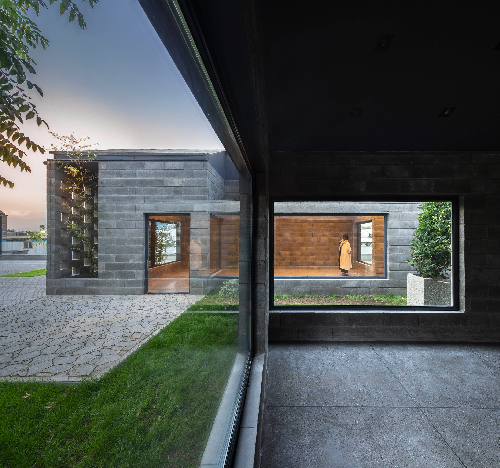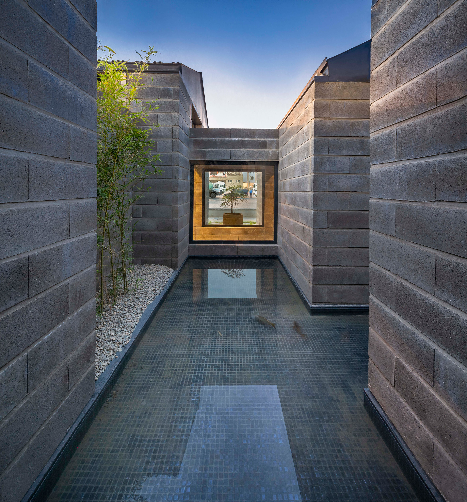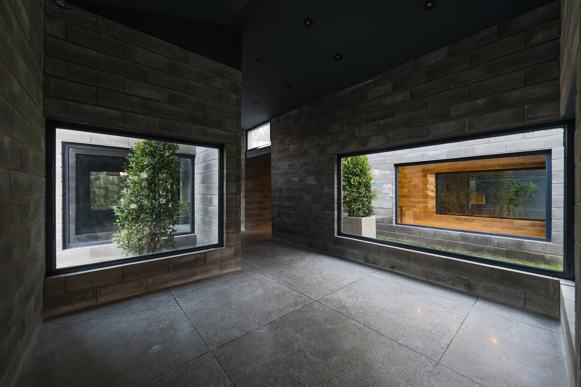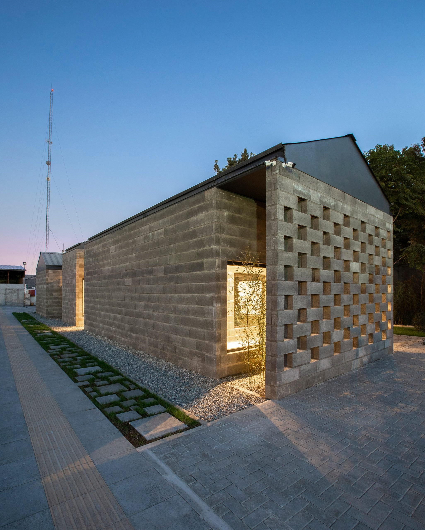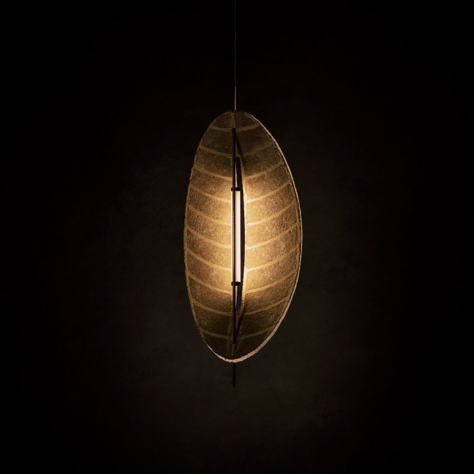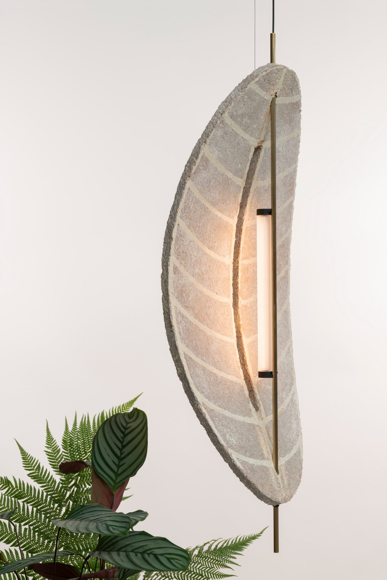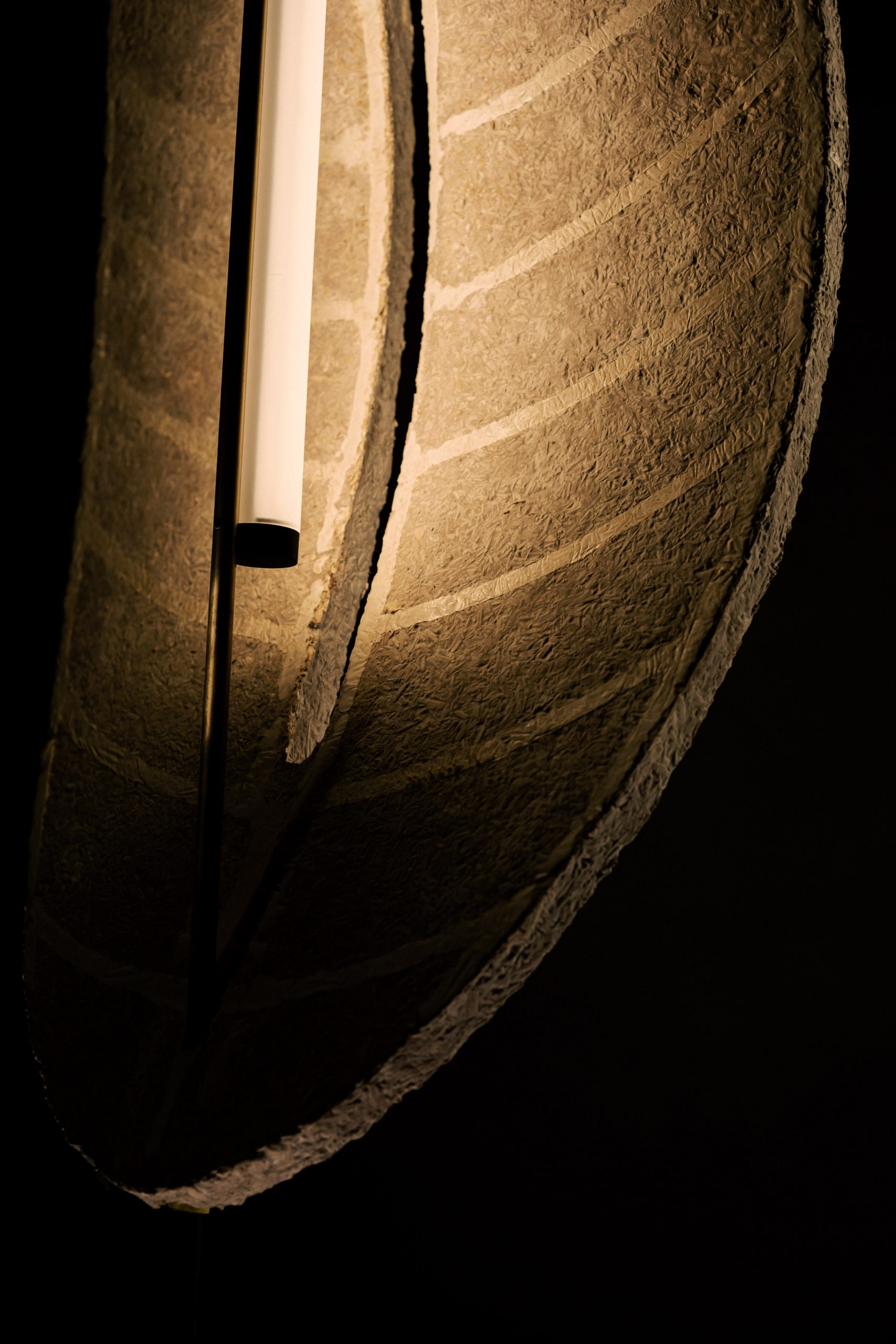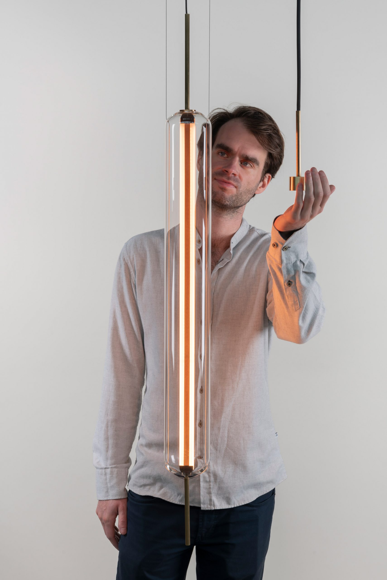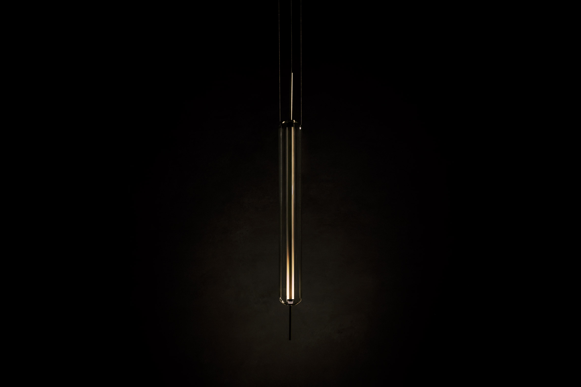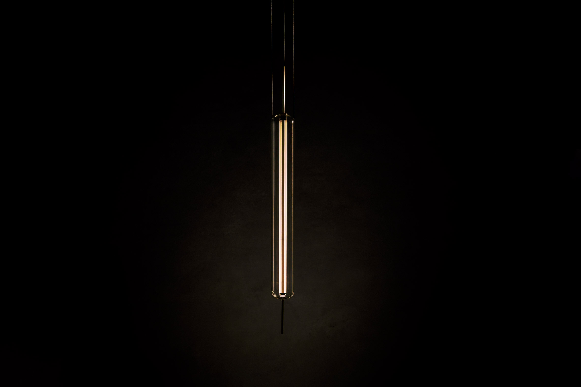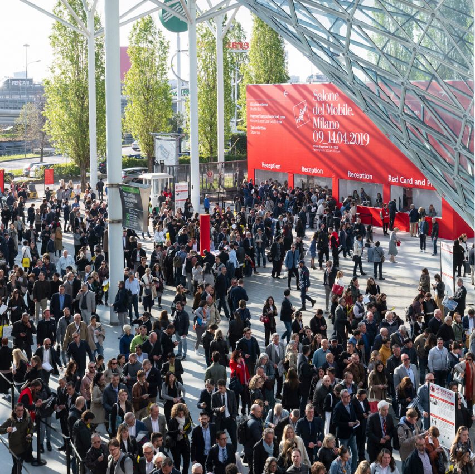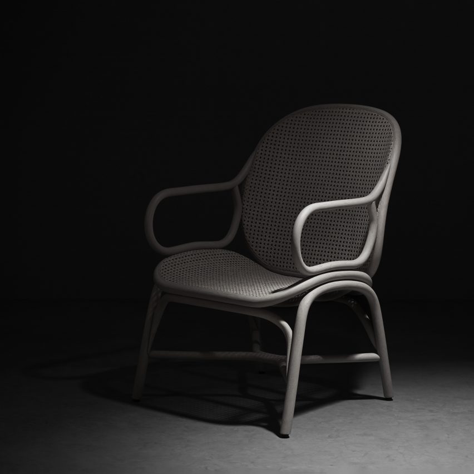
In our latest competition, we have teamed up with Expormim to give away a rattan armchair designed by Jaime Hayon.
The Frames low armchair by Jaime Hayon is a celebratory piece crafted to mark Expormim's 60th anniversary.
One reader will win this indoor armchair, which is made from rattan and finished in a limited edition French grey colour.
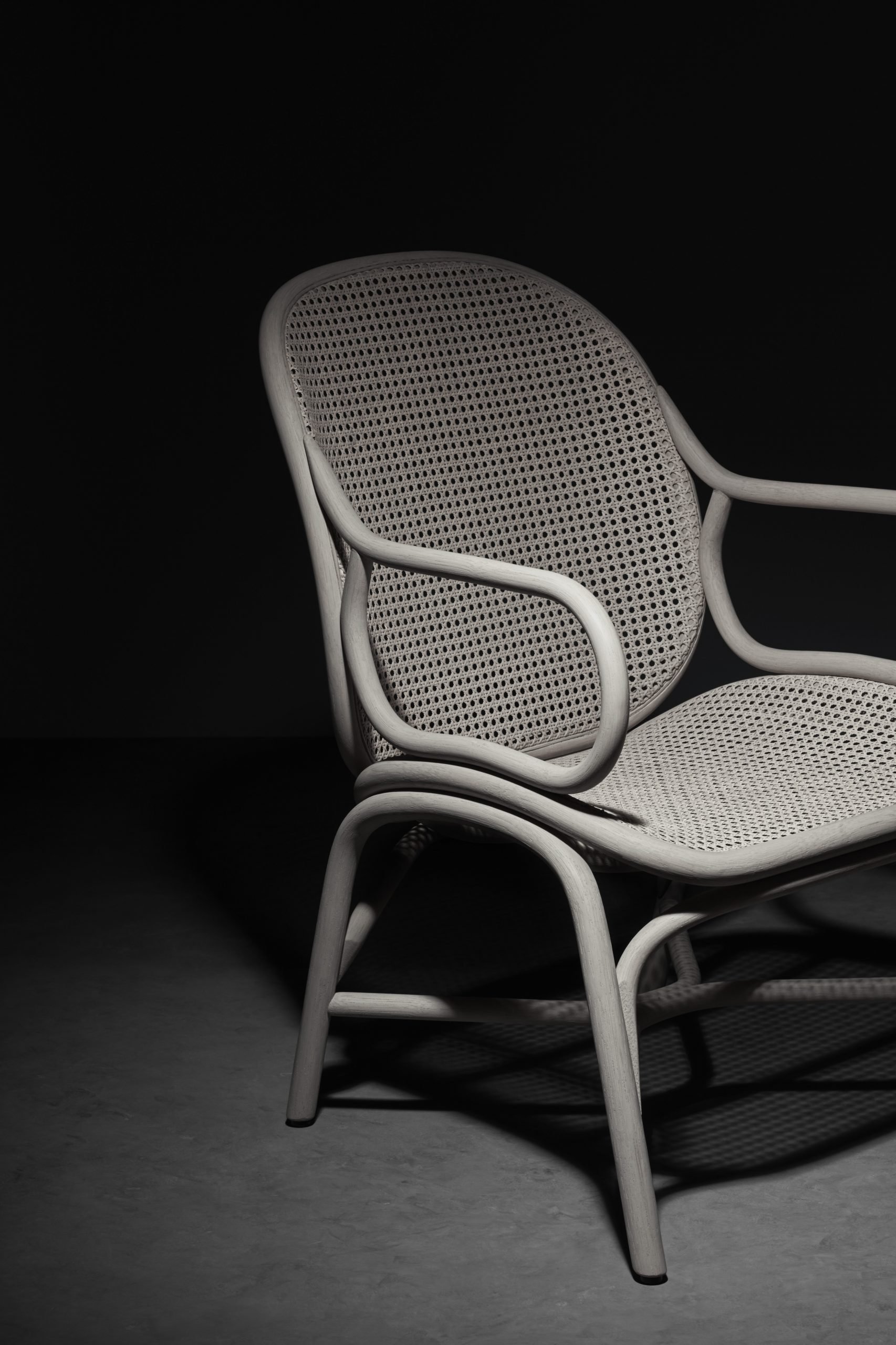
Natural rattan that has been peeled and tinted is used to form the armchair's frame. The rattan is finished with three coatings: a dye, a base coat and a top coat. This finish includes a UV filter, making the material resistant to sun damage.
"Rattan is a humble material, but extremely rich in shades," said Expormim. "It is fine, durable and strongly associated with the Mediterranean."
The seat and backrest are made from tinted natural wicker. Optional cushions with upholstery in natural or faux leather, virgin wool fabrics, velvet and polypropylene, complete the look.
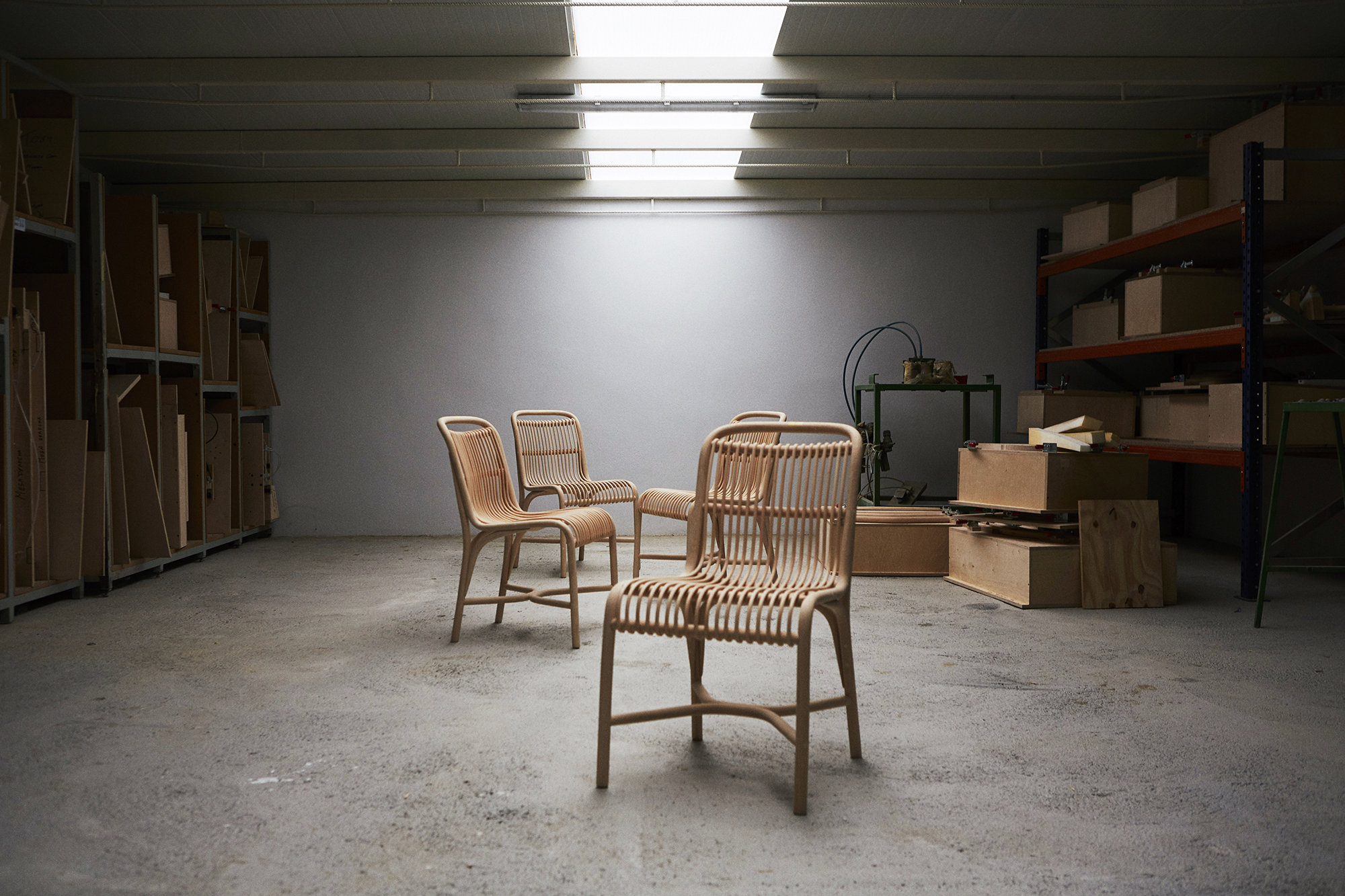
Hayon, who designed the armchair for Expormim, was born in Madrid in 1974. He is known for creating a variety of exclusive pieces from graphic art to furniture and decorative objects, and has also worked on hotel and restaurant interior designs.
His career was developed in Los Angeles, Paris and Treviso, and today both his home and studio are in Valencia.
"I always start from a very artistic point of view," said Hayon. "I'm concerned about colour, shape and composition. I love to compose new things and don't really think they are products, art or interior design."
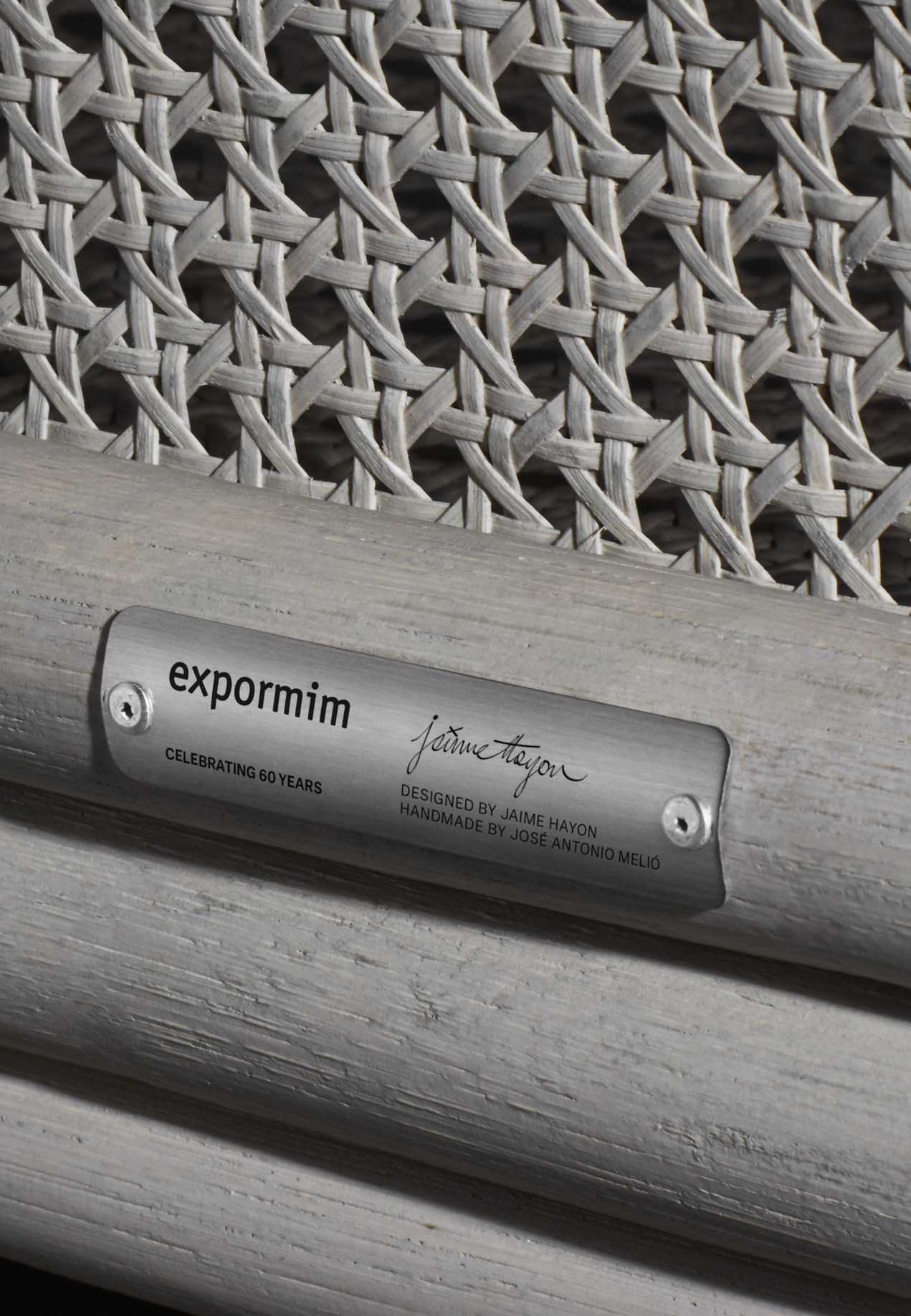
Expormim was founded in Mogente, near Valencia, in 1960 by Miguel Laso Tortosa. His aim was to export artisanal products made of wicker including baskets, folding screens and cradles and trays.
Sixty years on the brand wants to pay tribute to its craftsman by releasing the limited edition Frames low armchair.
"We want to pay tribute to our craftsmen because it is thanks to them that we were able to rescue rattan from oblivion, rethink it and make it worthy of contemporary design," said Expormim.
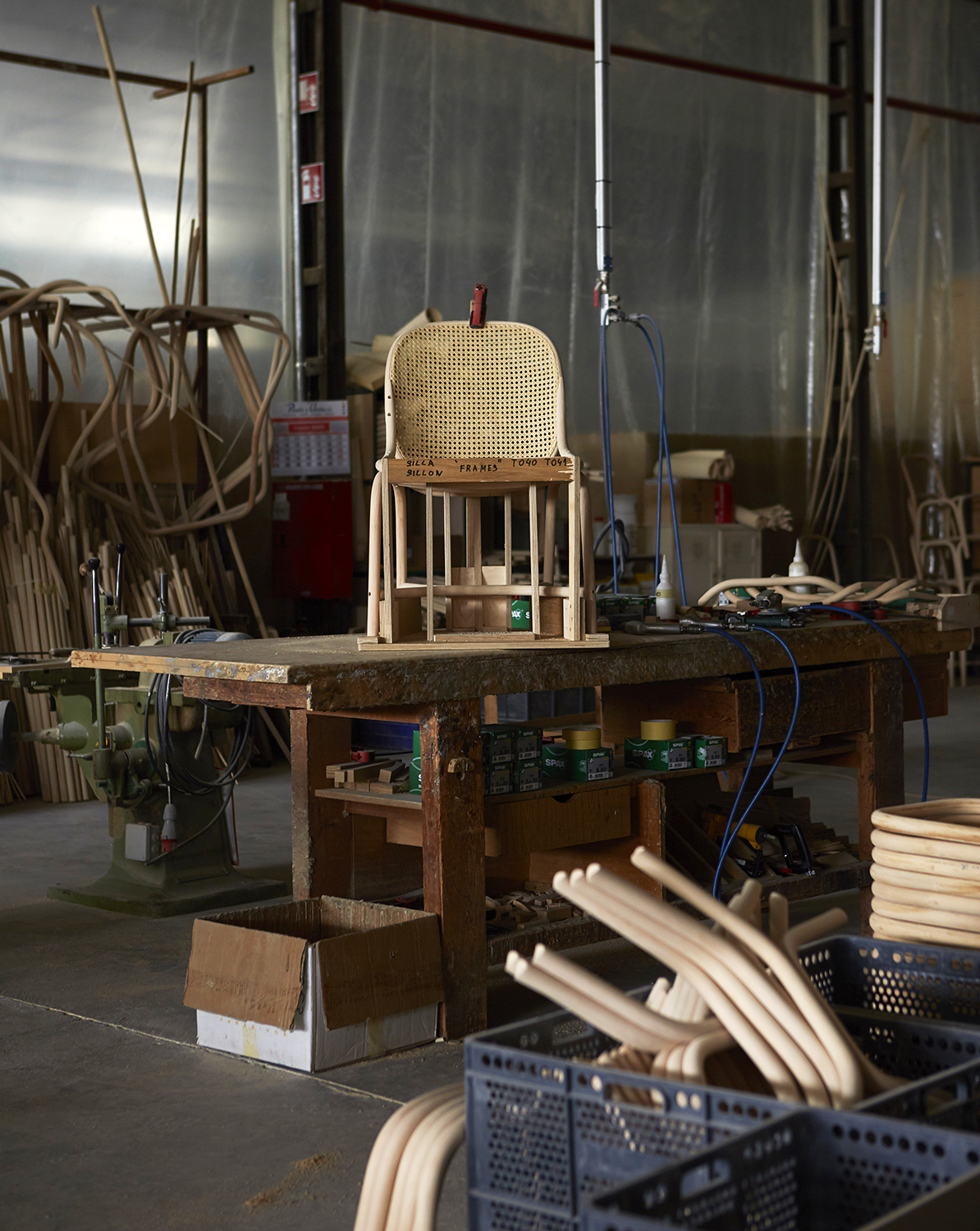
Other pieces in the range include a dining chair, dining armchair, room divider, footstool and a coffee table.
The armchair measures 63 centimetres by 72 centimetres by 90 centimetres and is available in 11 other colours including Japanese Red, Navy Blue and Forest Green.
One reader will win a Frames low armchair in French grey.
Competition closes 15 December 2020. Terms and conditions apply. One winner will be selected at random and notified by email.
The post Competition: win a rattan armchair designed by Jaime Hayon to celebrate Expormim's 60th anniversary appeared first on Dezeen.
from Dezeen https://ift.tt/2UEdggk
