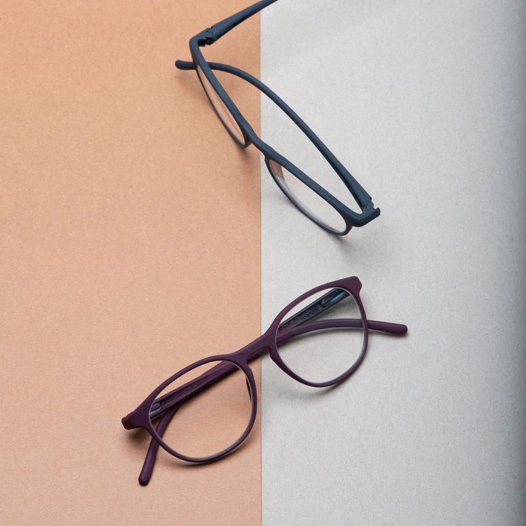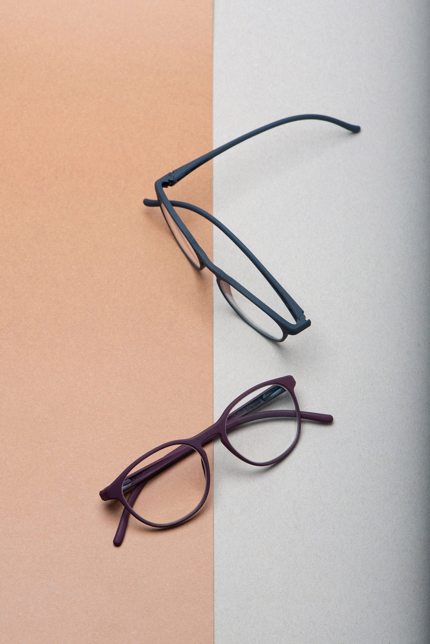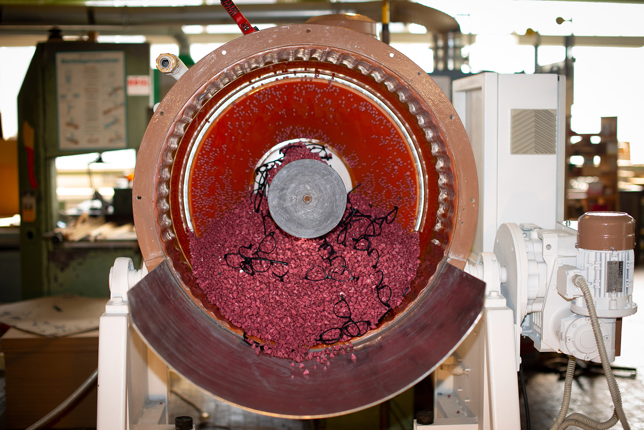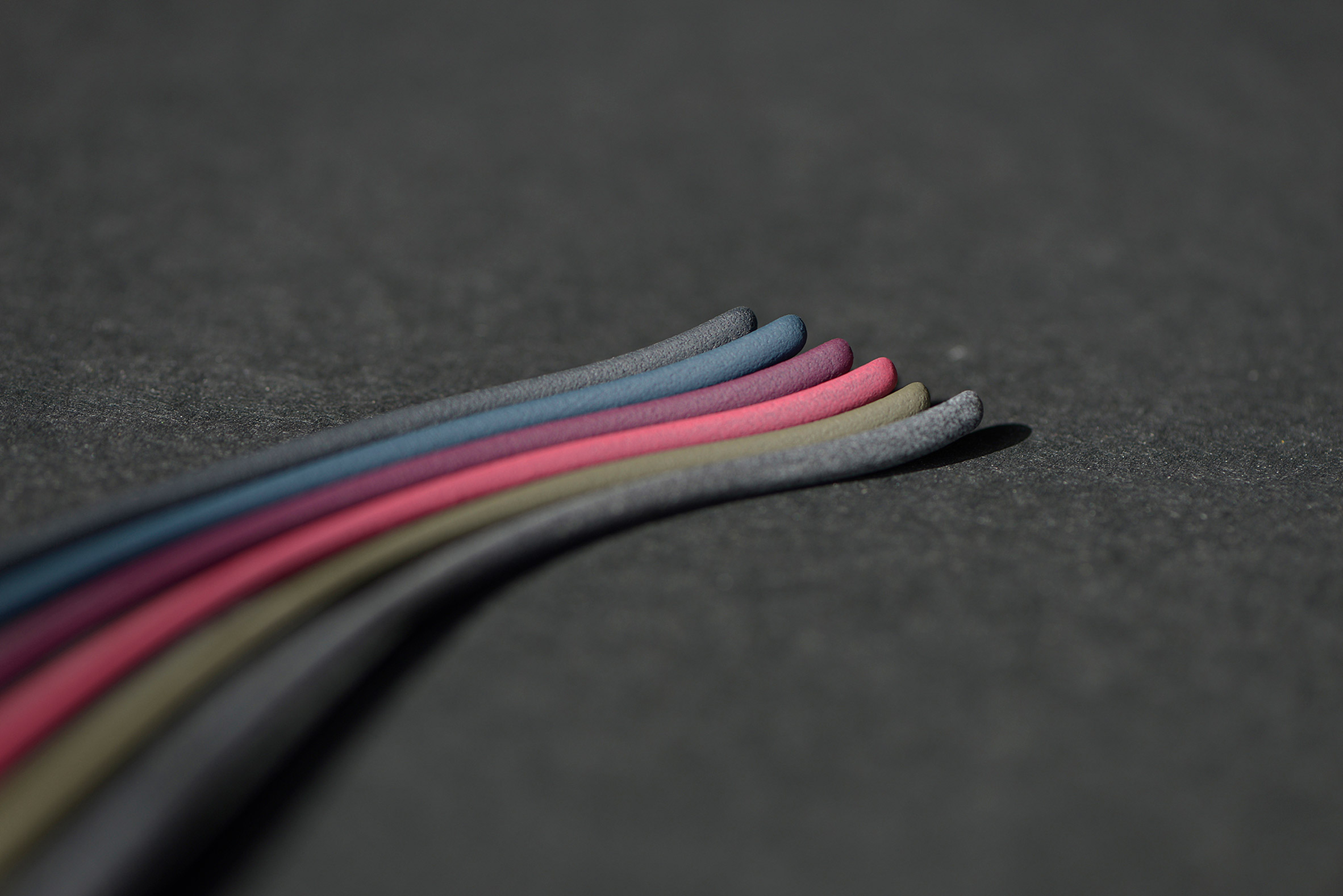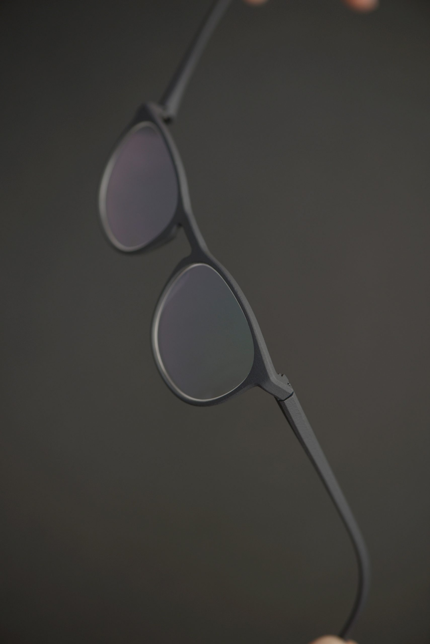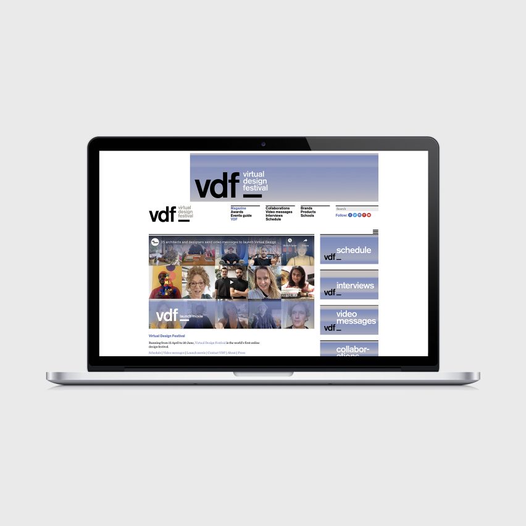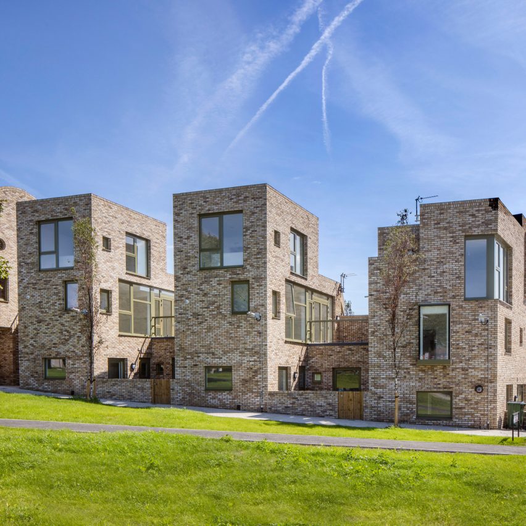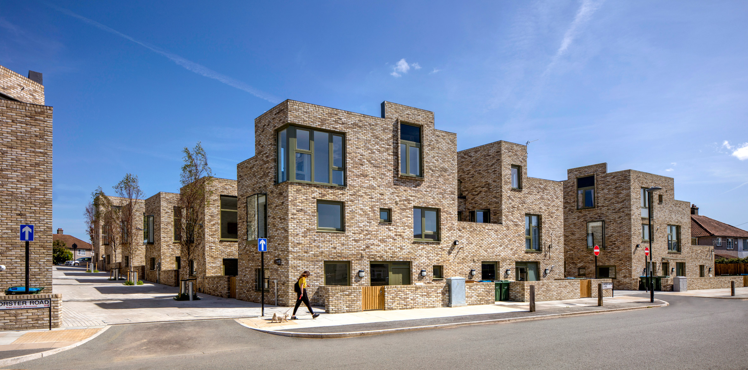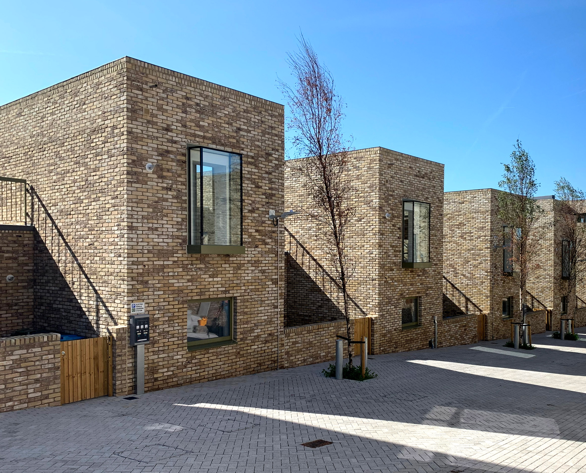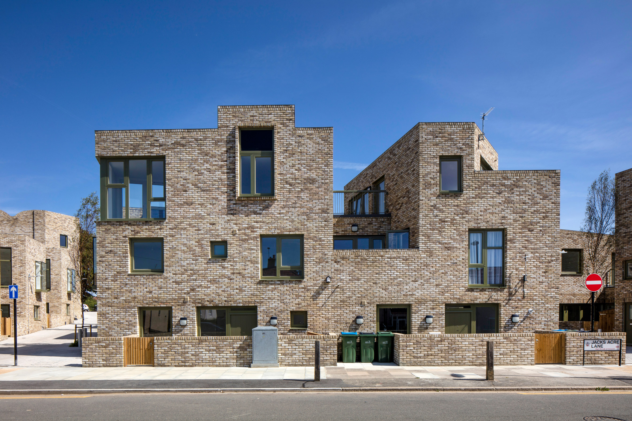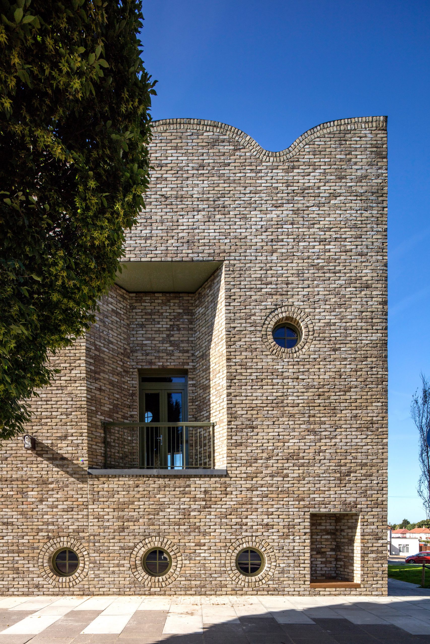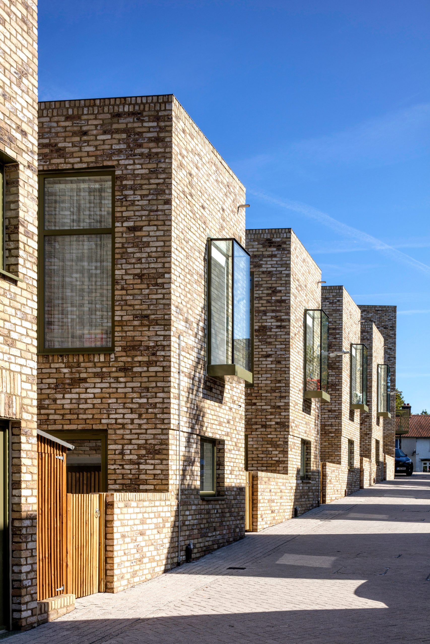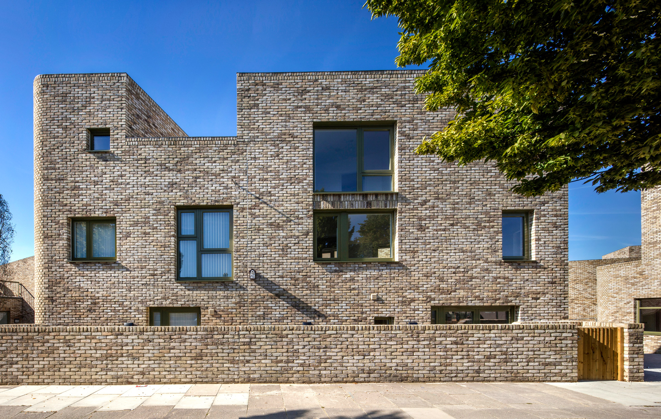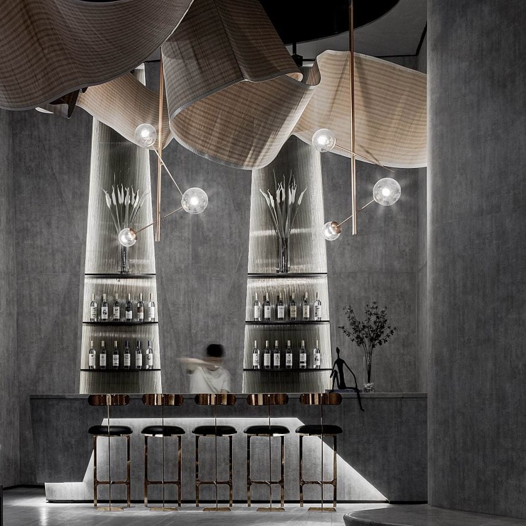
The Flow of Ecstatic is a bar in Dongguan, China, designed by Daosheng Design with an all-grey interior featuring a swooping ceiling sculpture of bamboo.
Located in the city's business district, the bar counter is topped by stainless steel, the walls are covered in textured grey silk and the floors are tiled in a matching grey.
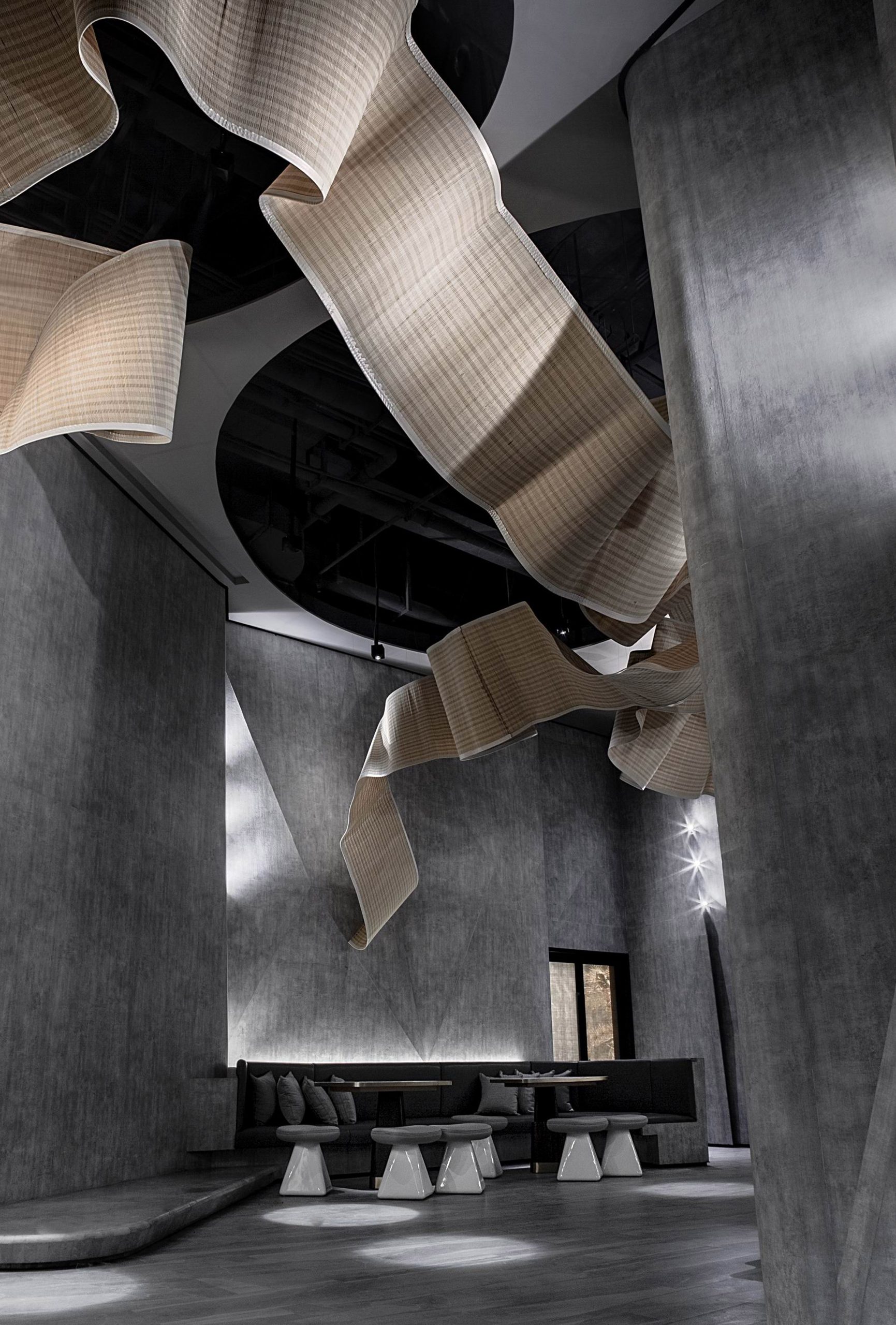
A looping bamboo sculpture is suspended from the ceiling. Daosheng Design said this is intended to evoke the brushstrokes of traditional Chinese calligraphy and the movements of the dragon dance.
This dance is performed on festive occasions and involves a team of dancers moving in synchronicity under a colourful silk dragon costume.
The serpentine bamboo shape is designed to be evocative of this fluid and dynamic performance.
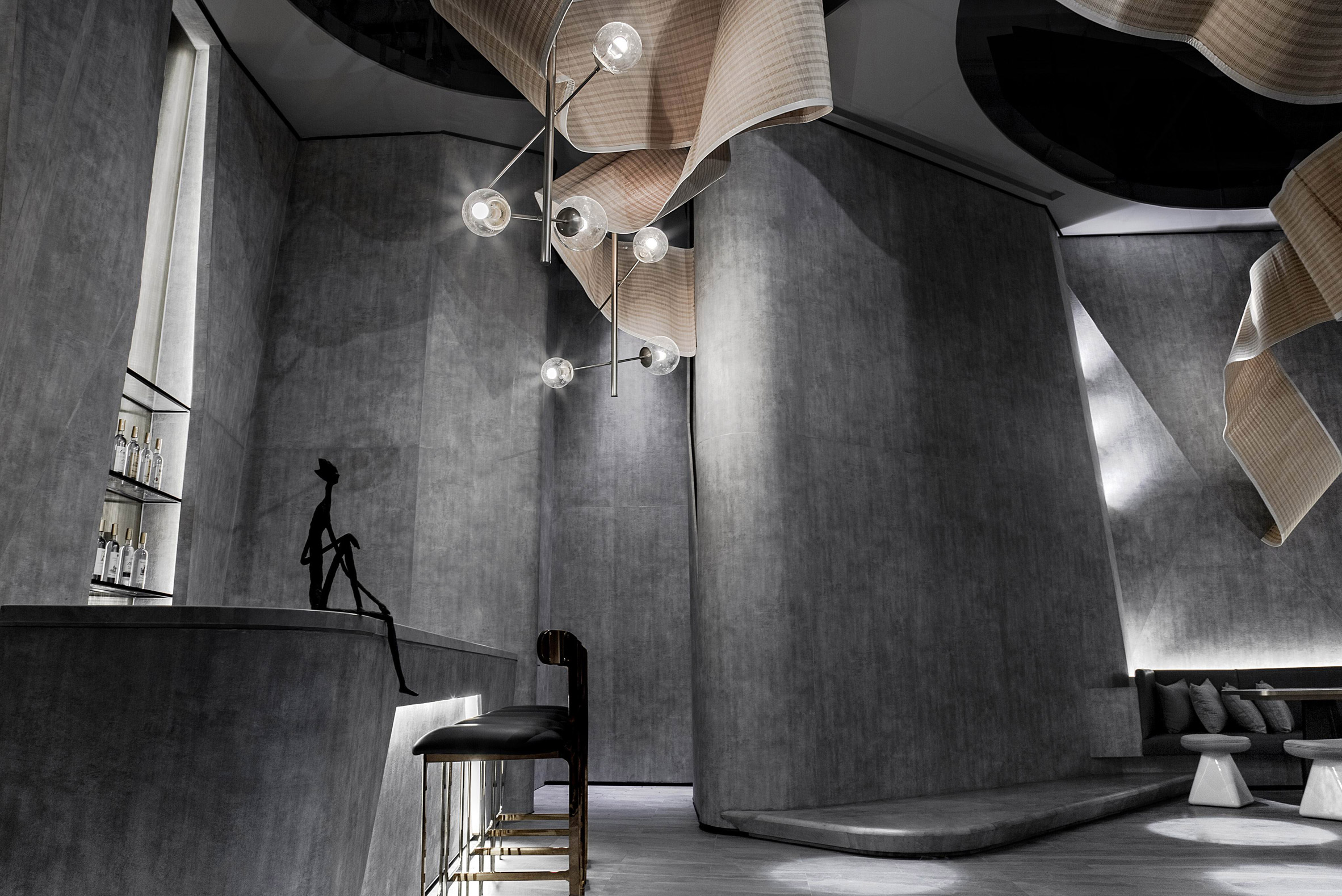
Daosheng Design said the studio deliberately designed the bar to encourage patrons to decompress from their hectic urban lifestyles.
"Life and entertainment should be two sides," said the designers.
"However, in the era of rapid development, life sped by, and modern people hurried to catch up, and it was difficult to slow down and enjoy life."
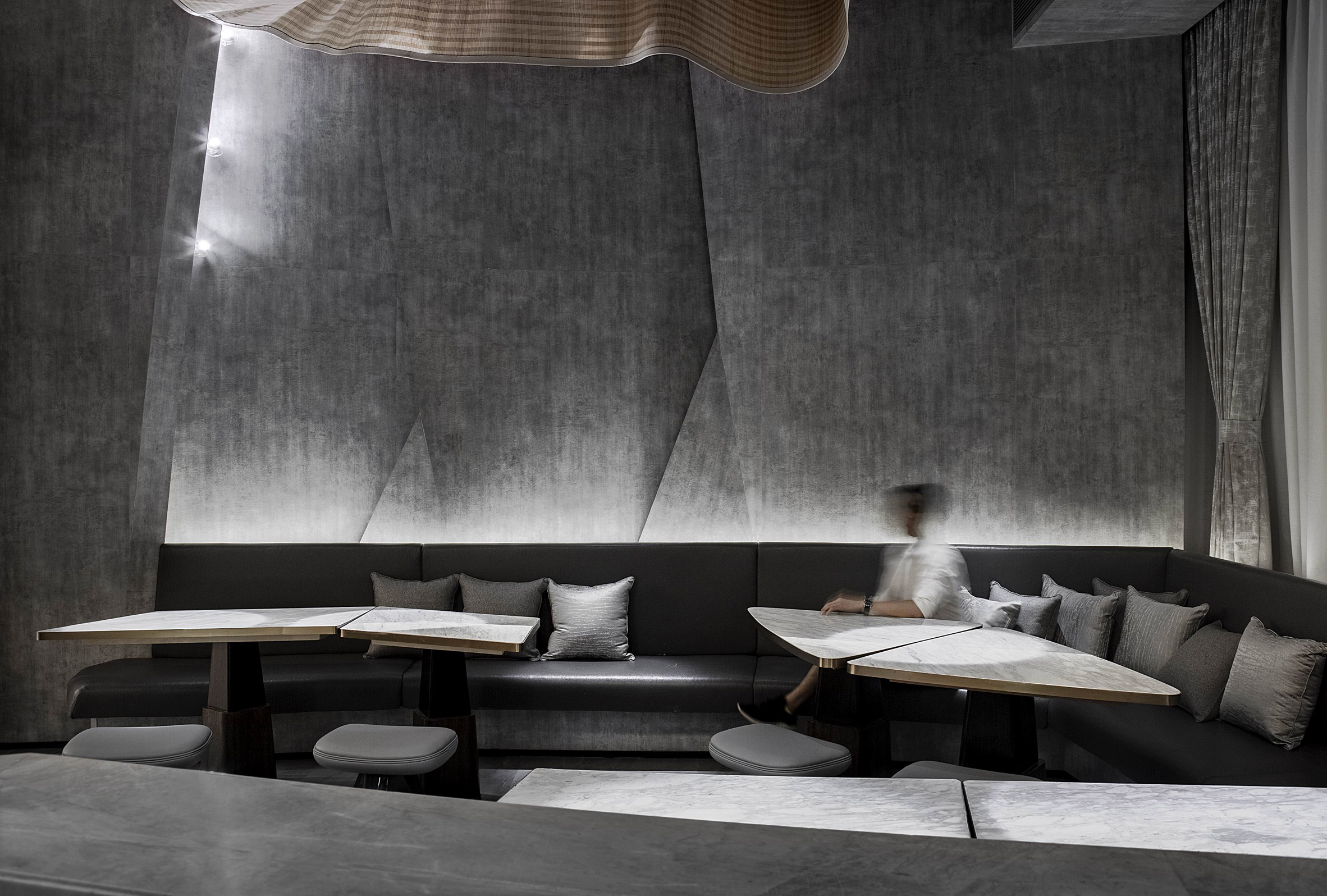
Different seating areas invite different forms of leisure activity, such as high brass-backed stools at the bar for sampling drinks or tables with banquettes for dining.
Groupings of triangular stools cluster around low tables for casual drinks with friends.
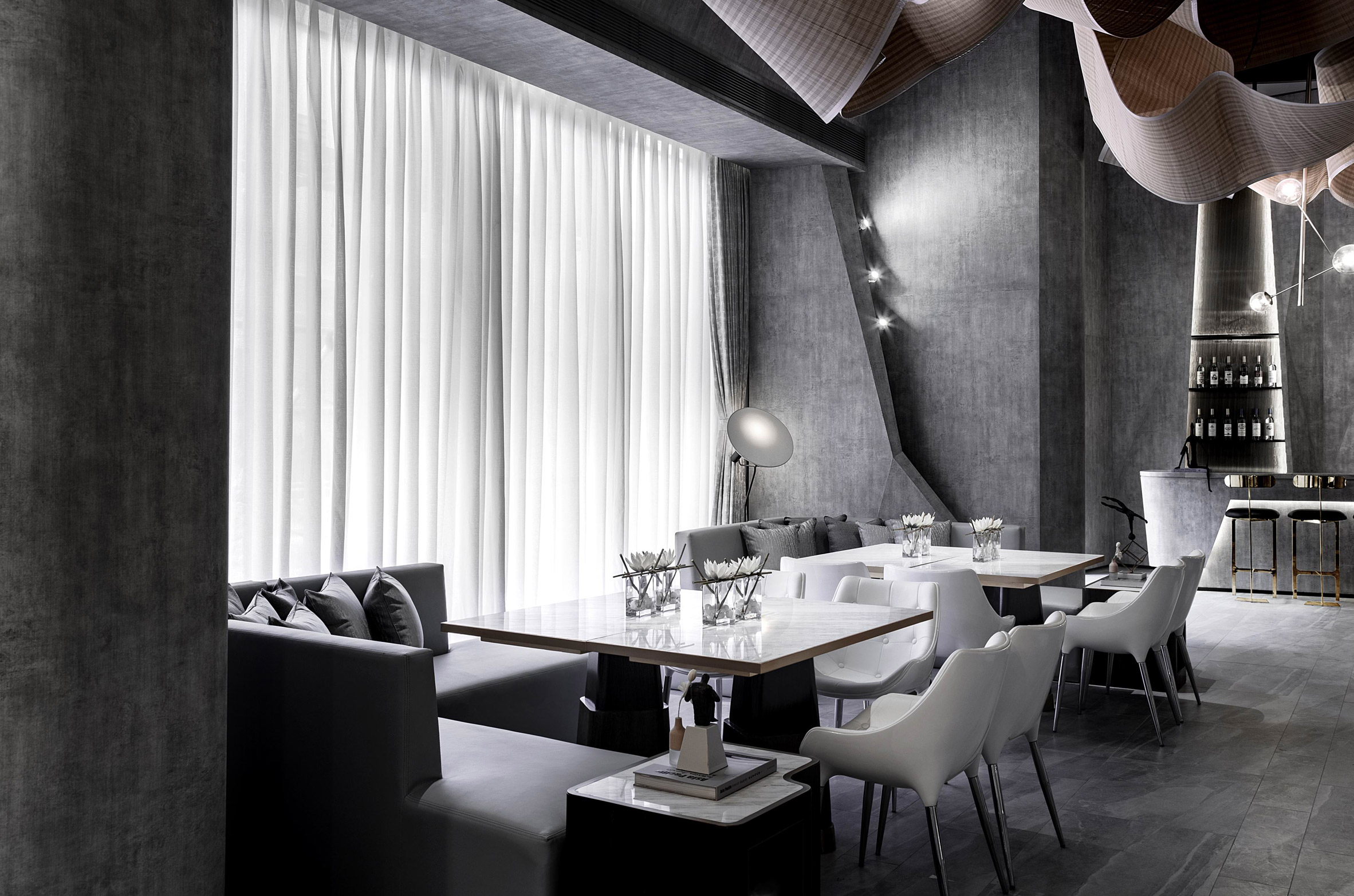
All of the furniture and furnishings are realised in shades of grey. Figurative sculptures are dotted around the room, including one that is perched on the edge of the bar.
The Flow of Ecstatic has been shortlisted for Dezeen Awards 2020 in the bar interior category, alongside a bar decorated with insects trapped in amber and a bar in London decorated with a mural of female faces.
Photography is by Jack Qin.
Project credits:
Interiors: Daosheng Design
Lead designer: YongMing He
Participating designers: Daosheng Design Team
Client: Excellence Real Estate
The post Daosheng Design creates monochromatic bar with looping bamboo sculpture appeared first on Dezeen.
from Dezeen https://ift.tt/2IQp2lH
