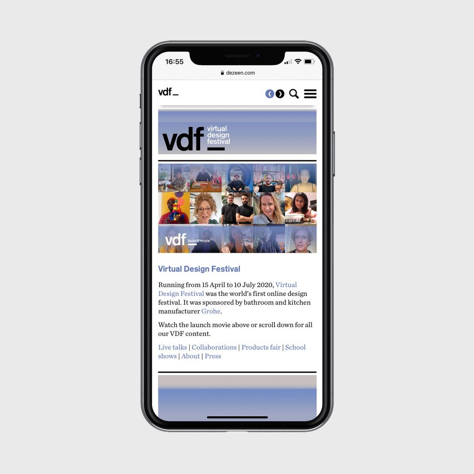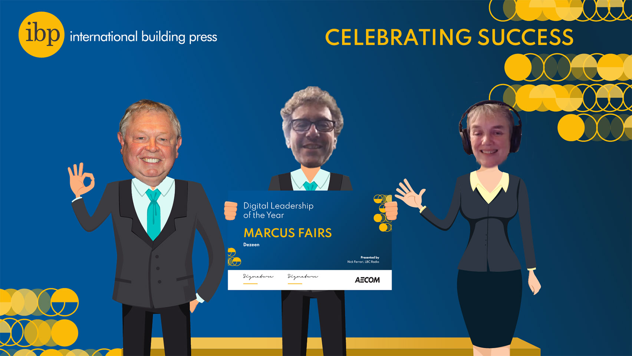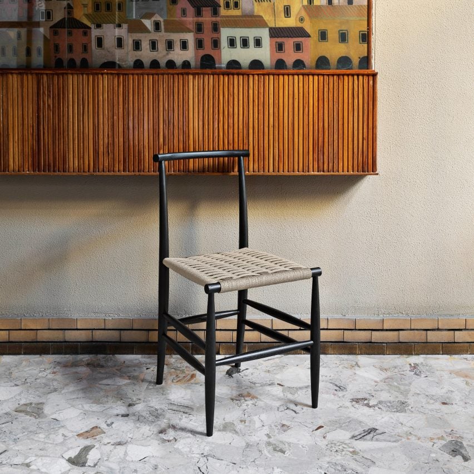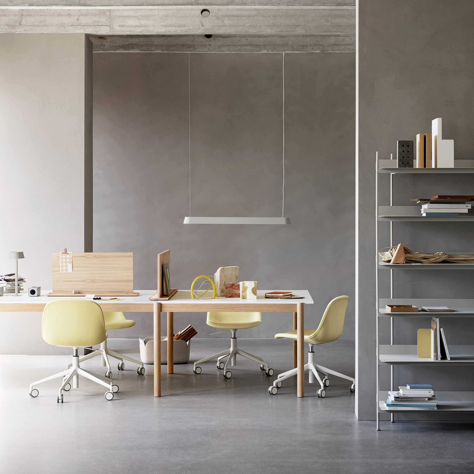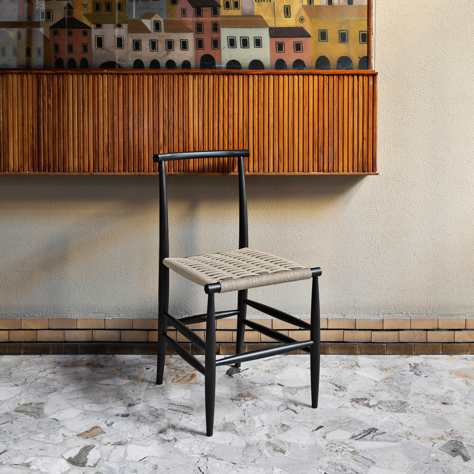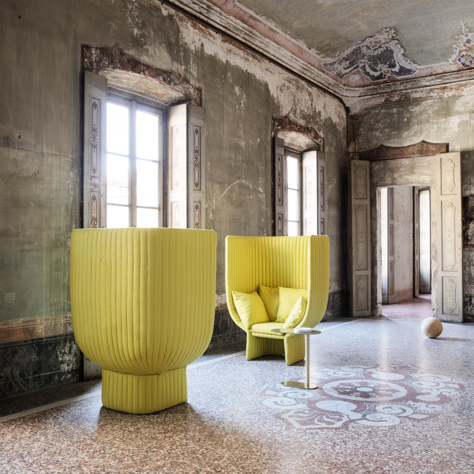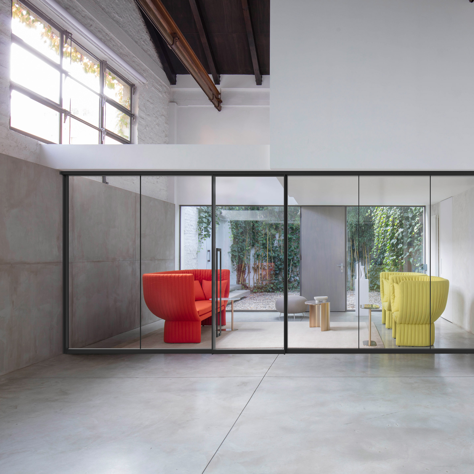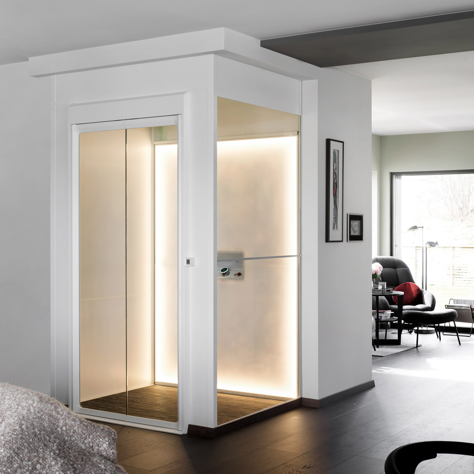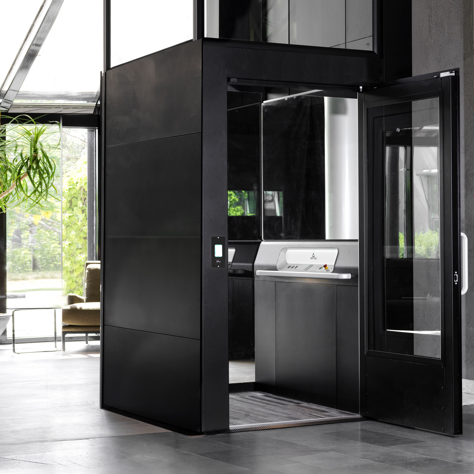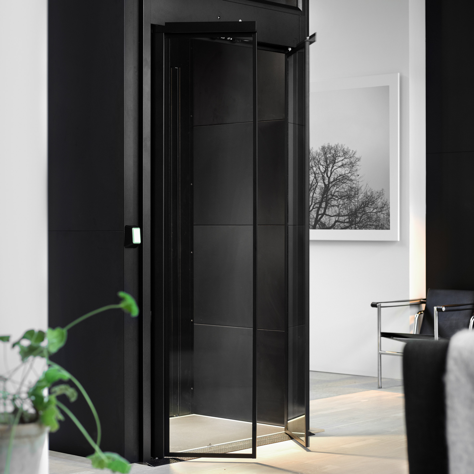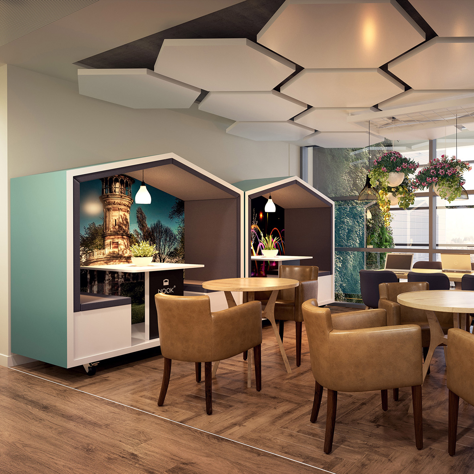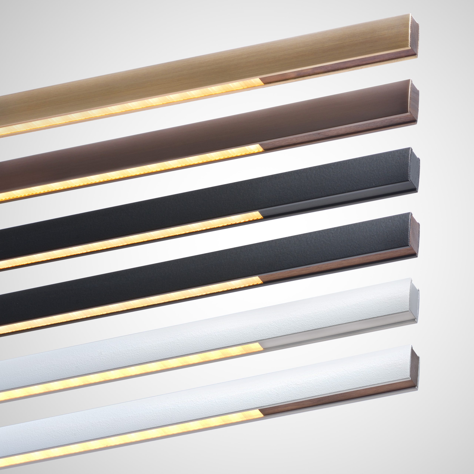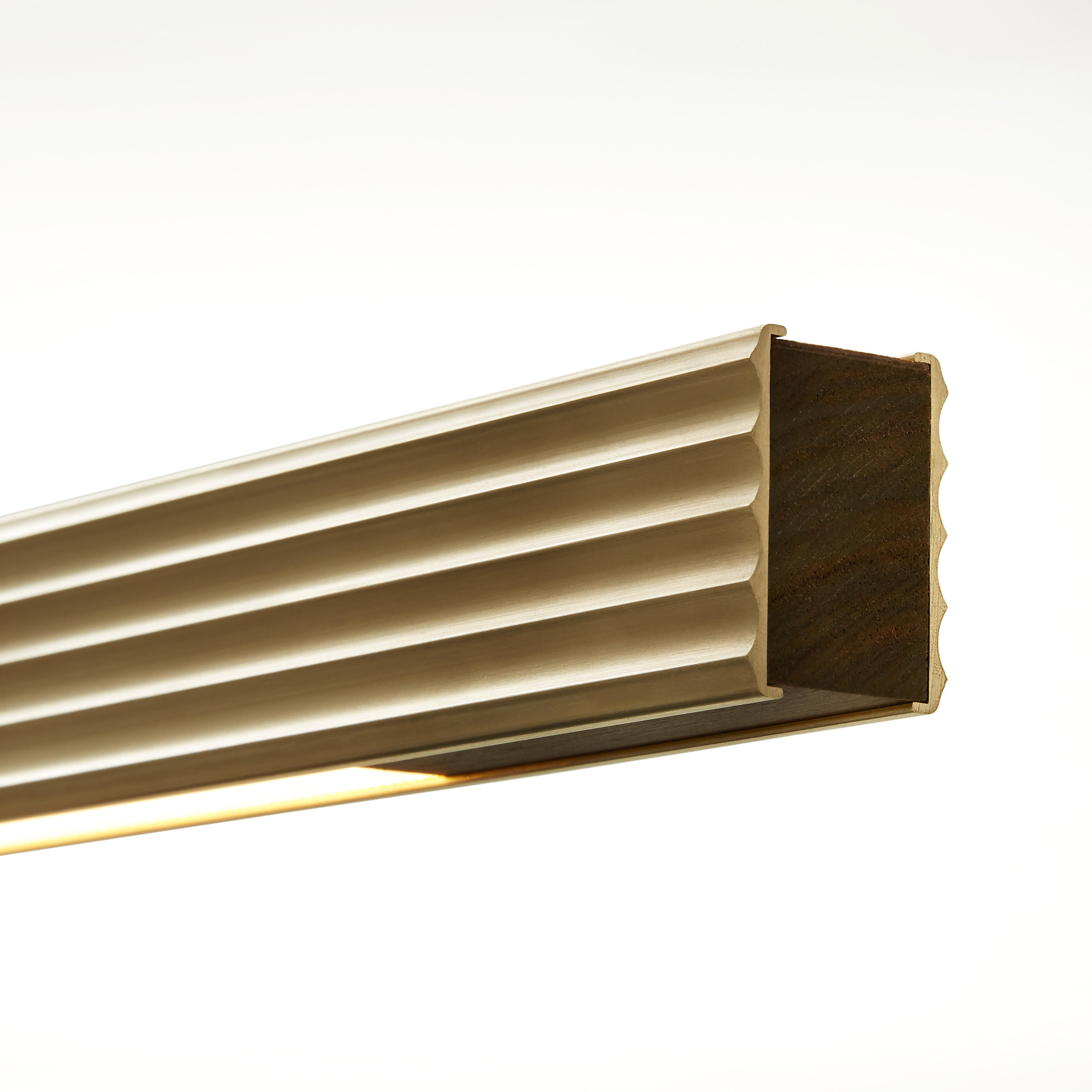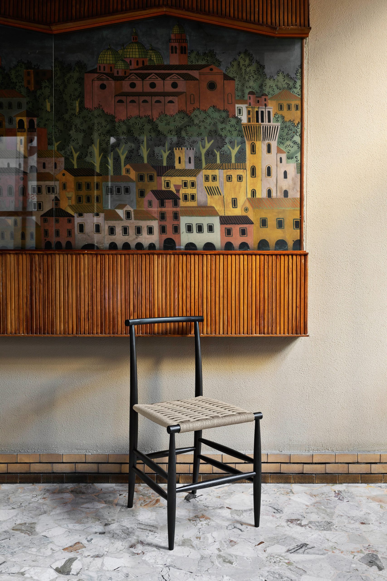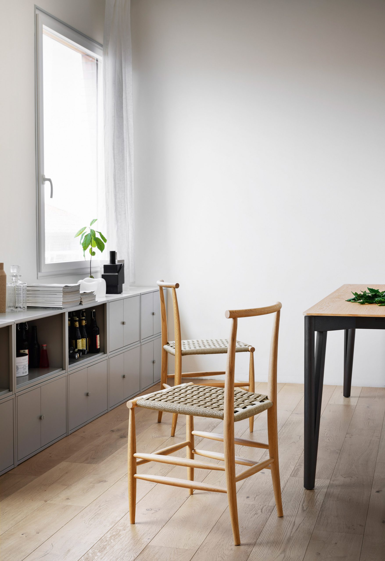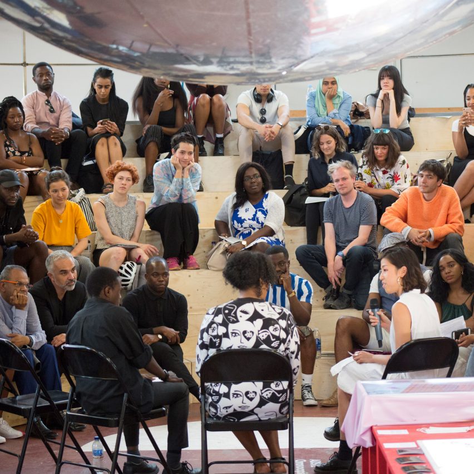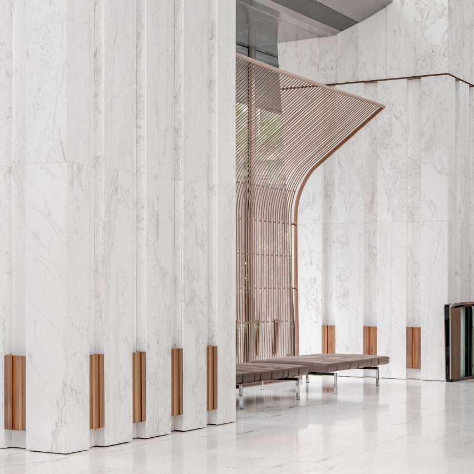
Marble-clad columns and bronze detailing line the soaring entrance lobby that Ministry of Design has created for the YTL Headquarters in Kuala Lumpur, Malaysia.
It is one of several shared areas created by Ministry of Design in the Malaysian construction company YTL's new office skyscraper by Kohn Pedersen Fox, which combines all of its staff departments in one place for the first time.
Alongside the giant entrance area, the studio has created an oak-lined cafe and three storeys of varied meeting spaces shared by 1,000 YTL employees.
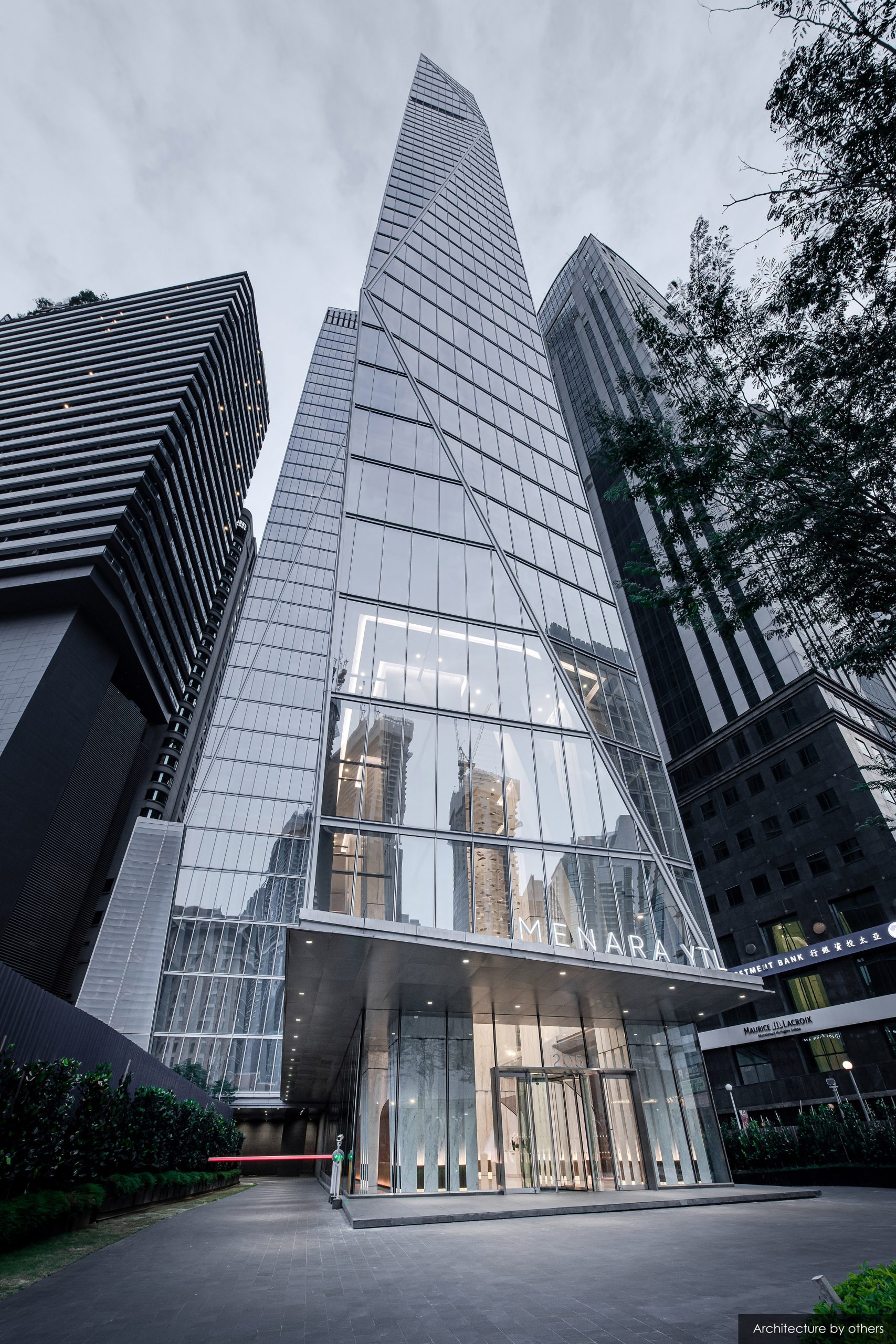
"The brief for Ministry of Design was to design the public areas shared by these departments," the studio explained.
"As such, Ministry of Design sought to create a series of choreographed spatial experiences which aim to balance YTL's legacy of corporate professionalism with a future-forward attitude that embraces change."
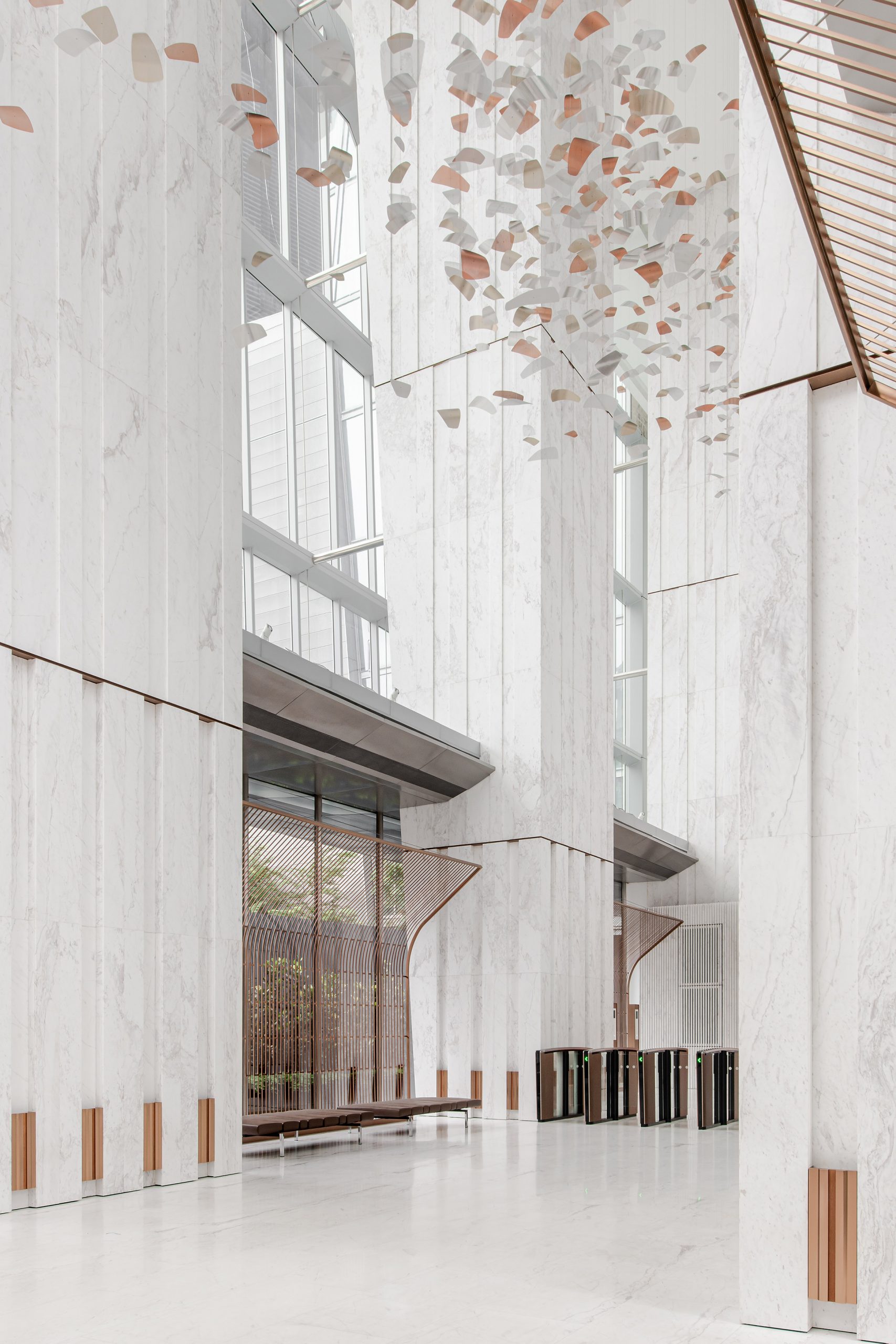
The YTL Headquarters' entrance lobby is positioned at ground level and measures 25 metres in height.
Ministry of Design's goal was to enhance the "majestic" quality of this vast space while ensuring it was welcoming and human in scale.
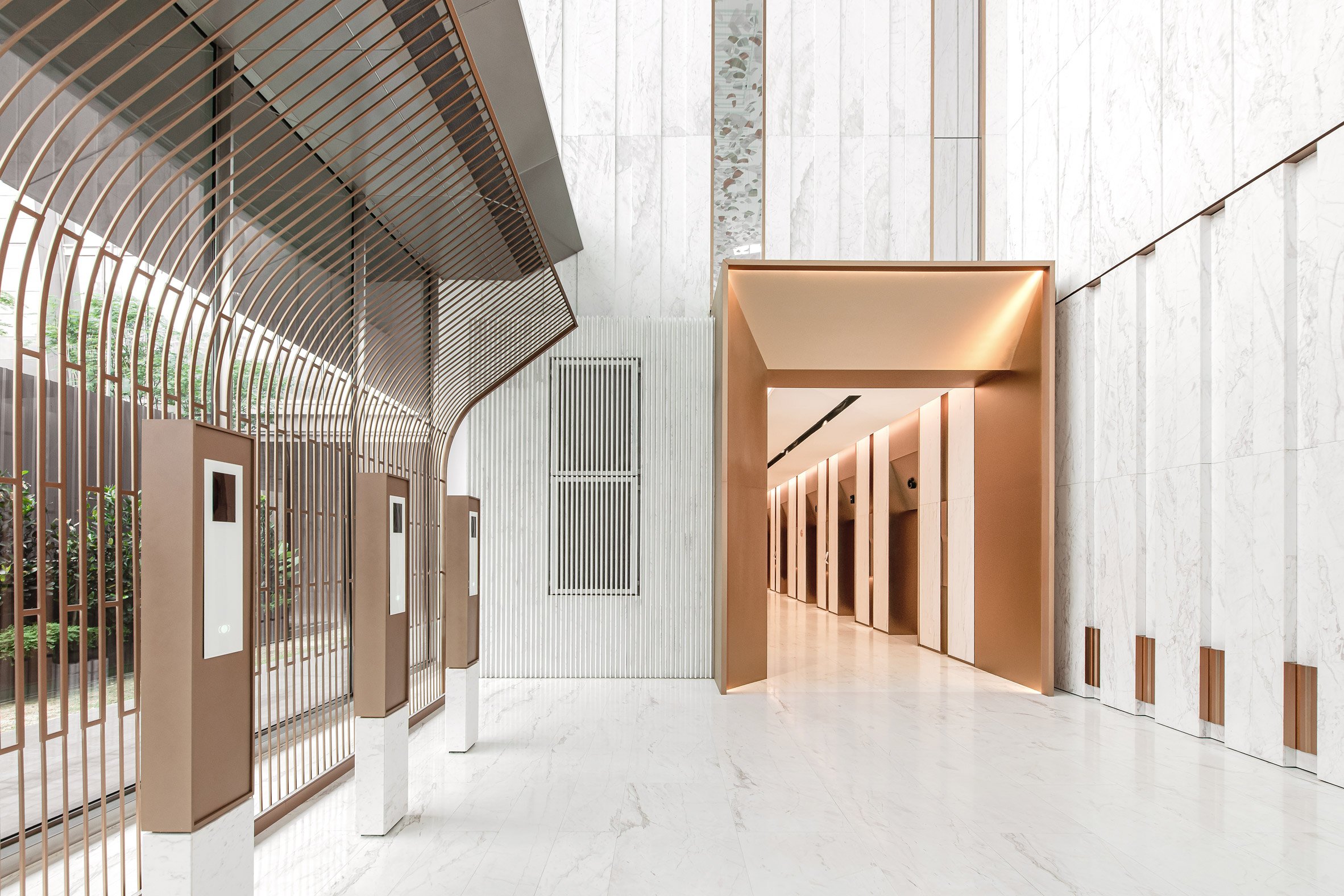
To achieve this, the studio developed a restrained material palette, dominated by the soaring, white columns clad in Bugatsa marble that run the length of the lobby.
Floor-to-ceiling windows are positioned behind the columns to illuminate them and maximise natural light throughout the day, while making the space "glow like a lantern in the evening".
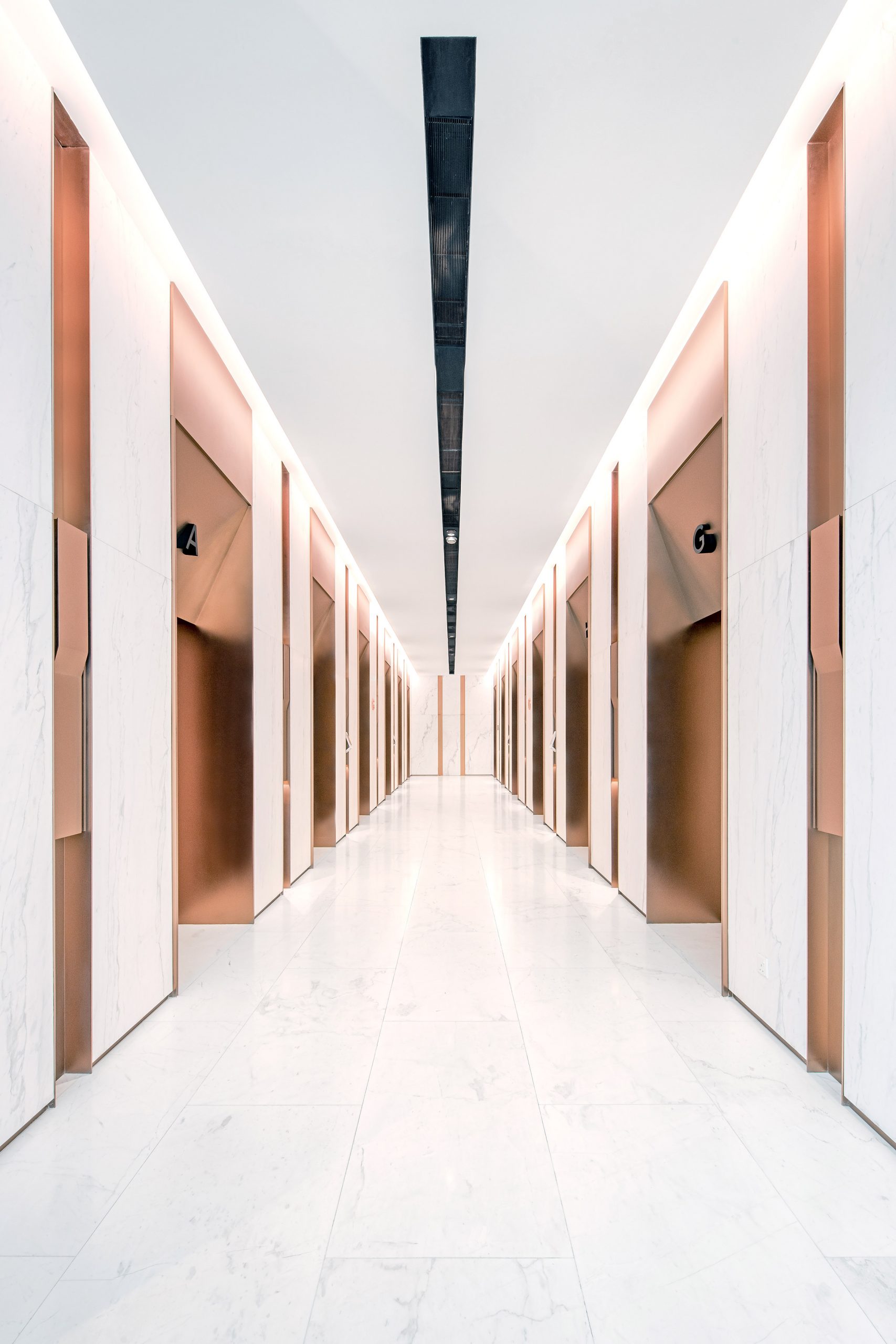
To obscure the height of the columns, each one is punctured by rectangular insets and bronze accents, while a cloud-like installation hangs between them.
Cushioned benches that mimic Mies van der Rohe's Barcelona chairs have also been slotted between the columns at floor level, framed by tall, gridded structures made from bronze.
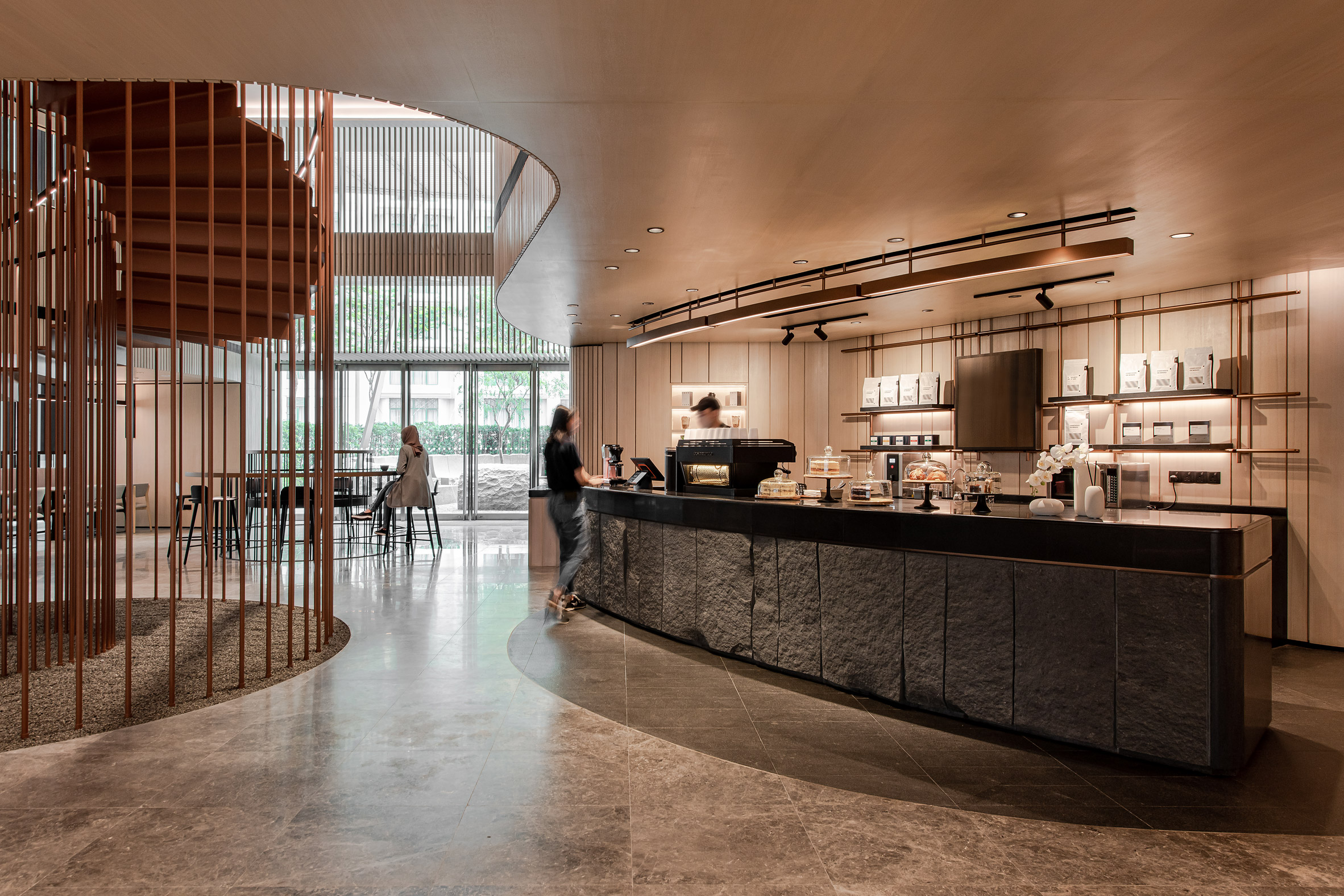
The lobby is complete with a deliberately symmetrical lift area at its rear, accessed through turnstiles and framed by a statement bronze doorway.
This provides private access to YTL Headquarter's upper levels, including the office cafe, various meeting spaces and a function room by Ministry of Design.
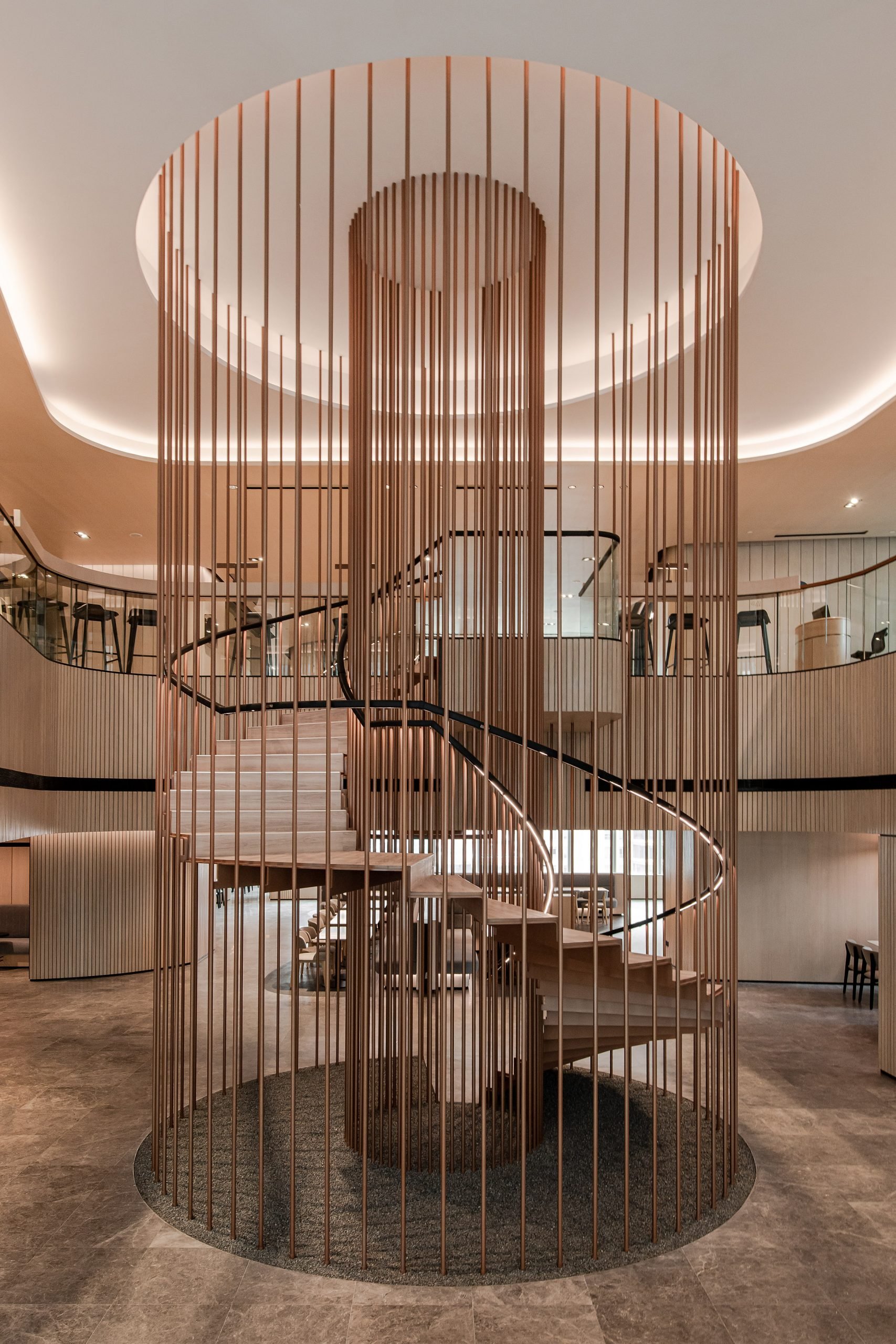
Ministry of Design's development of the cafe and meeting spaces are intended as an extension of the lobby area, featuring a complementary material palette but with warmer tones.
In the cafe, this includes a rough, grey-granite counter with a polished black-granite worktop, set against a backdrop of bronze wall-mounted shelves and oak-lined walls.
Oak has also been used to line the walls and ceilings of the meeting spaces, which cater for small and large, private to non-private gatherings.
Ministry of Design achieved this through the combination of communal tables and open areas, alongside enclosed meeting rooms and acoustically-private spaces.
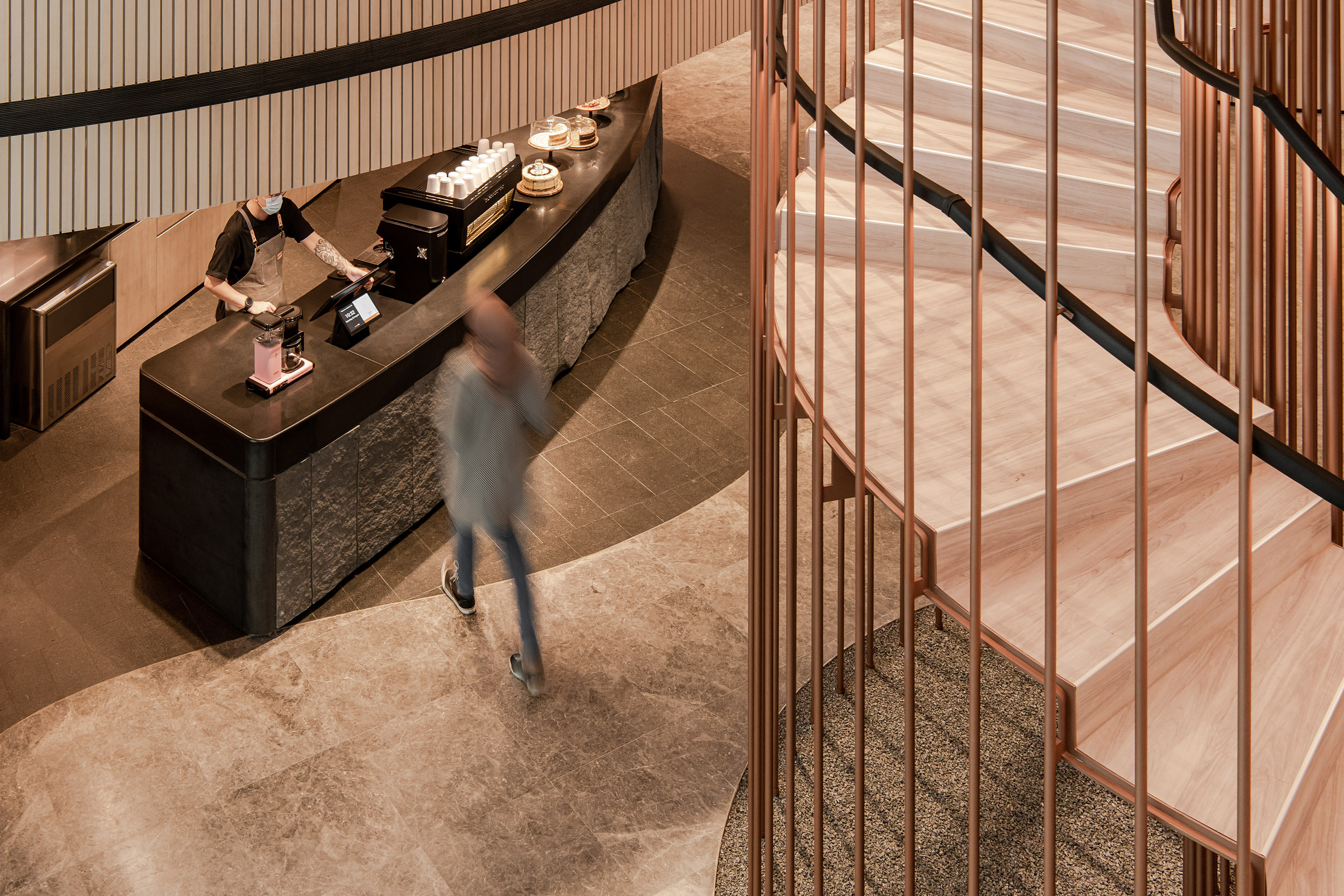
In the open, shared meeting areas, the oak walls form a backdrop to black powder-coated lighting fixtures and seating upholstered with neutral Saum & Viebahn textiles.
Silver mink marble flooring lines the floor, while black Nero Marquina and elegant white Calacatta marble are used across the tabletops.
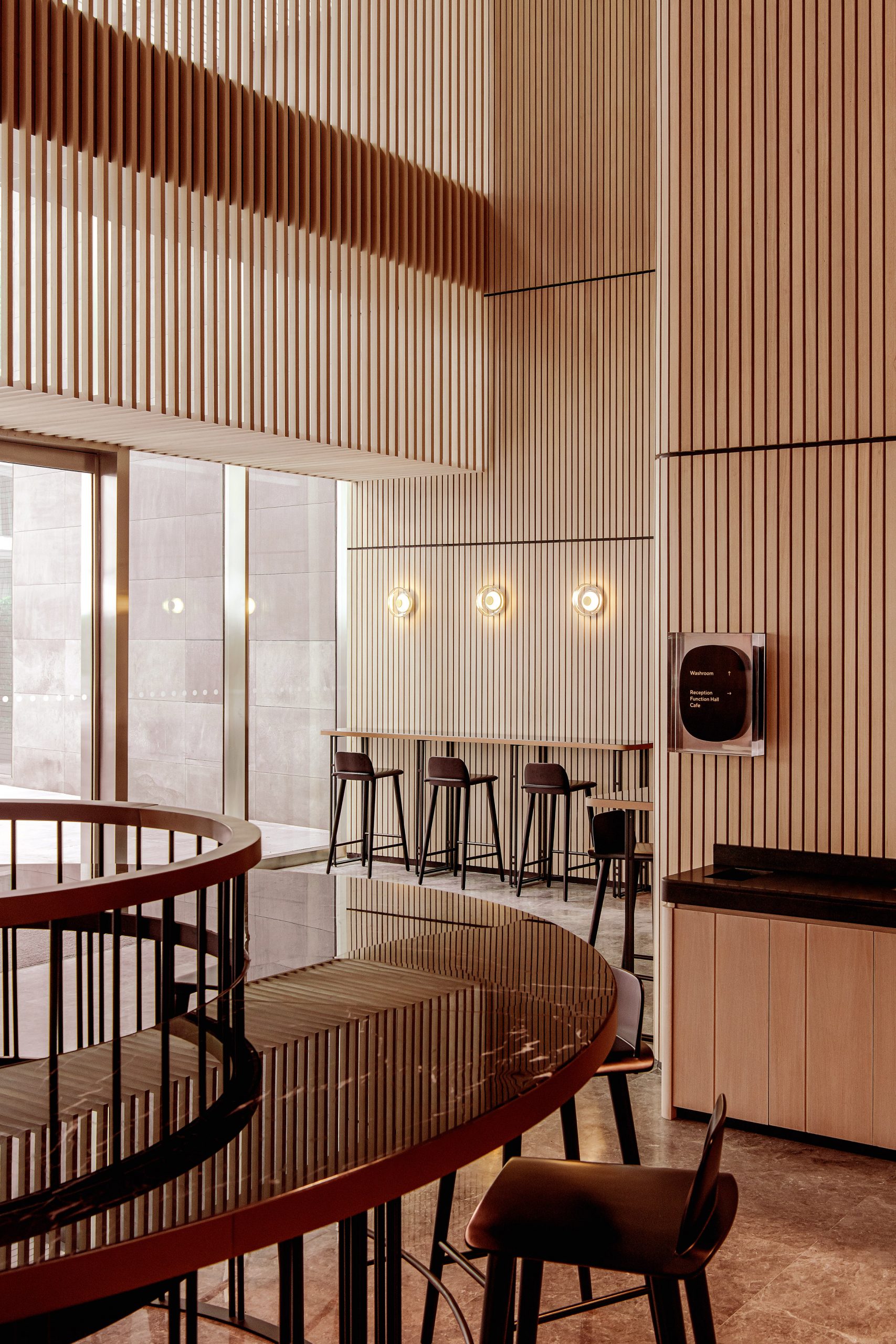
The private meeting areas are complete with softer furnishings and finishes, including brown-leather chairs, carpet floors and timber tables.
The meeting spaces are complete with a statement spiral stair at their heart, which connects them to the cafe. It is lined with leather handrails that are enveloped by slats of powder-coated bronze and positioned on top of a bed of black gravel.
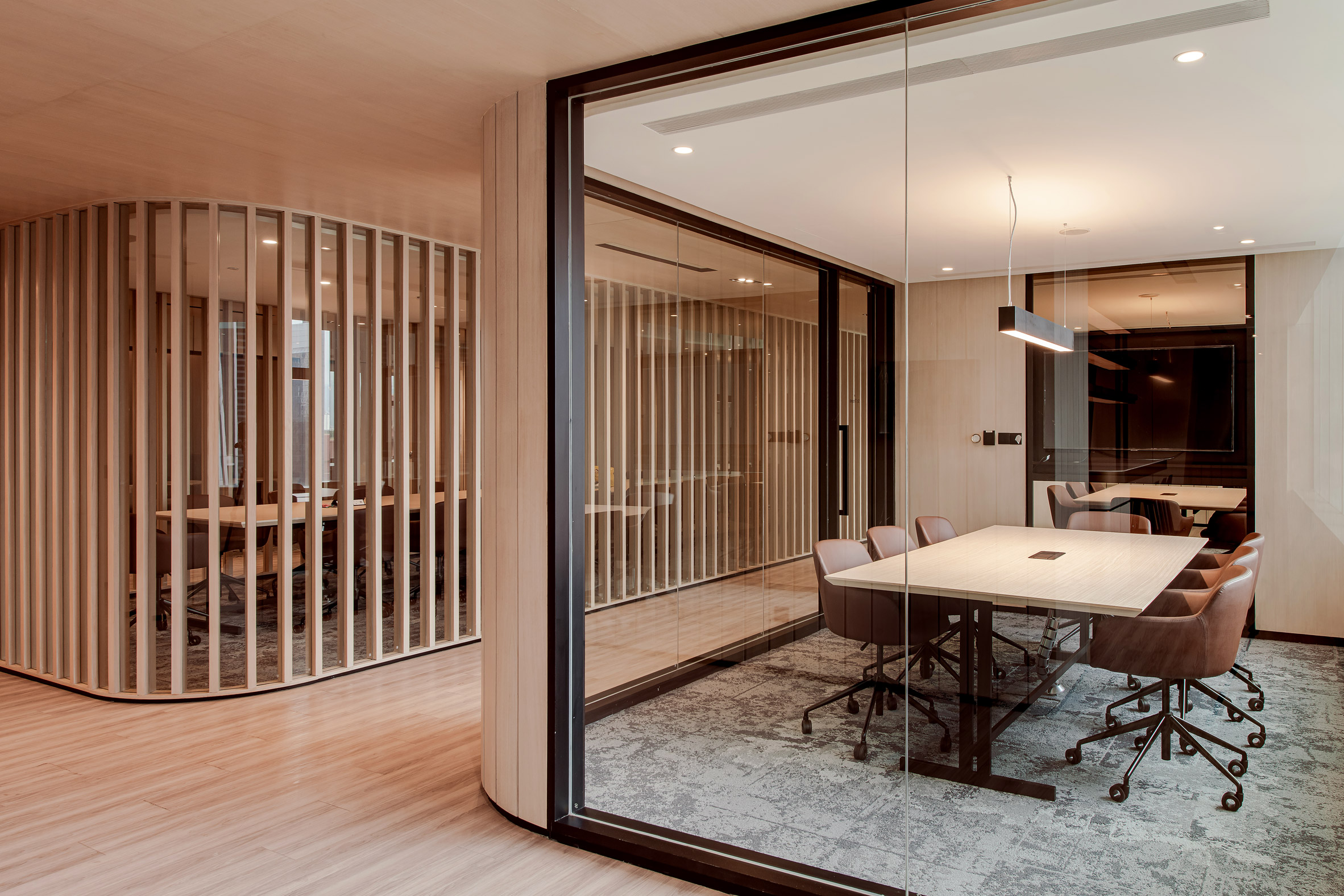
Ministry of Design is an architecture and interior design studio that was founded in 2004 by Colin Seah. Its headquarters are in Singapore, and it has two more offices in Beijing and Kuala Lumpur.
Other recent projects by the firm include an all-white co-living space called Canvas House, a futuristic sports store in Singapore Airport and a robot training facility lined with metal and tube lights.
Photography is by David Yeow.
Project credits:
Ministry of Design team: Colin Seah, Joyce Low, Ruth Chong, Kevin Leong , Damien Saive, Namrata Mehta, Fai Suvisith, Justin Lu, Zhang Hang, Maggie Lek, Kaye Mojica, Richard Herman, Rais Rahman, Tasminah Ali and Azilawanti Wati
Architectural design: Kohn Pedersen Fox
Associates design: Syarikat Pembenaan Yeoh Tiong Lay Sdn Bhd
Architect of record: Veritas Design Group
Lobby art: Leaves by Studio Sawada Design Co Ltd
The post Ministry of Design creates shared office spaces in Kuala Lumpur skyscraper appeared first on Dezeen.
from Dezeen https://ift.tt/3nBYnHY
