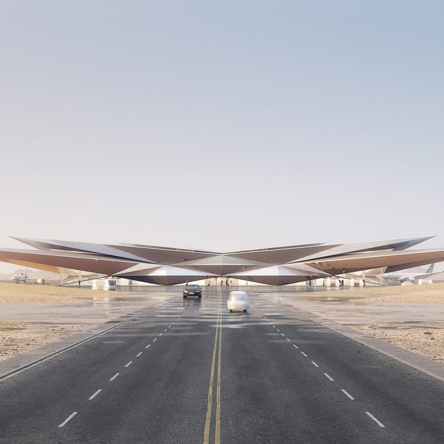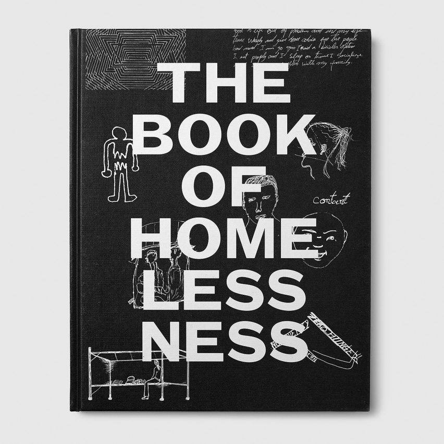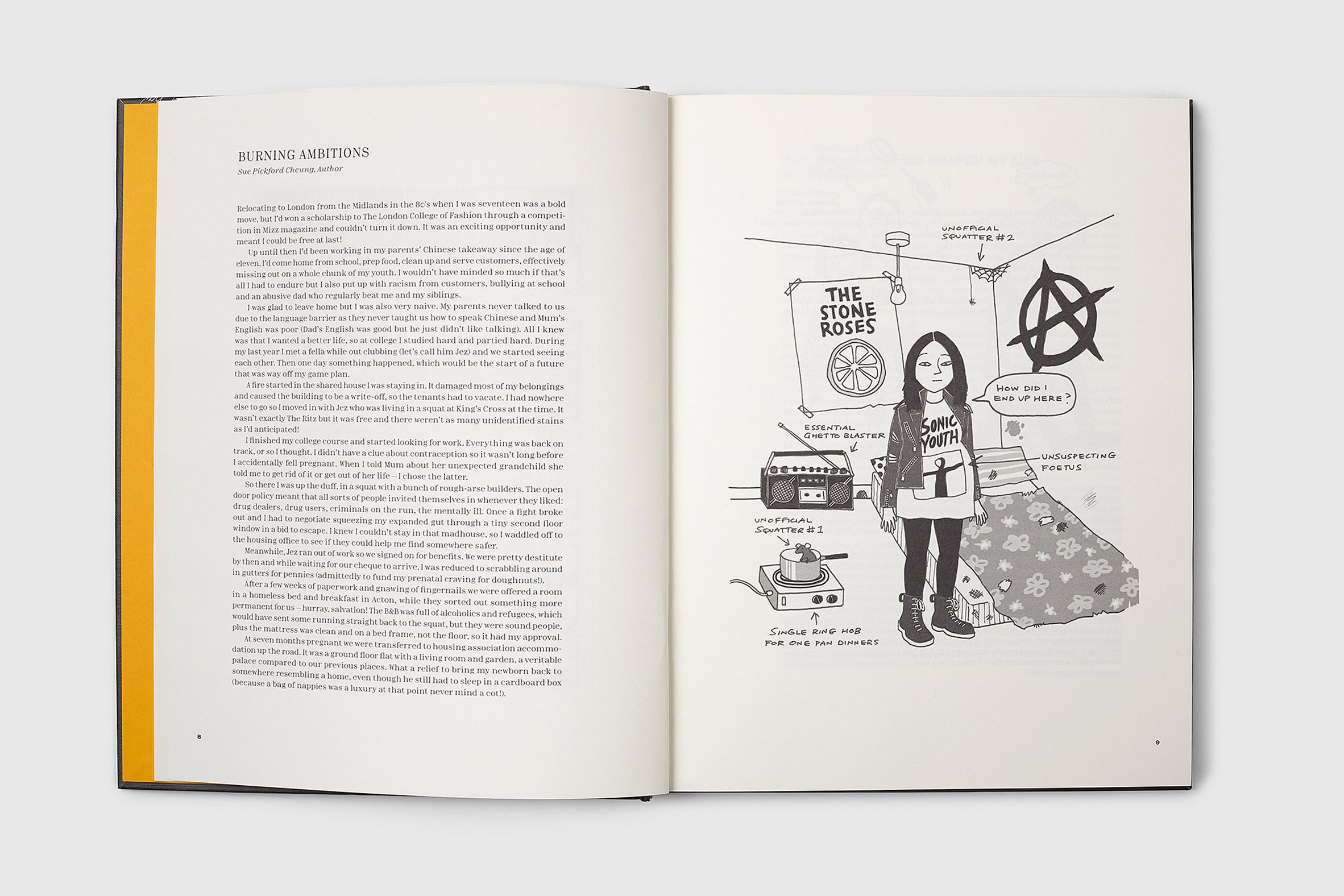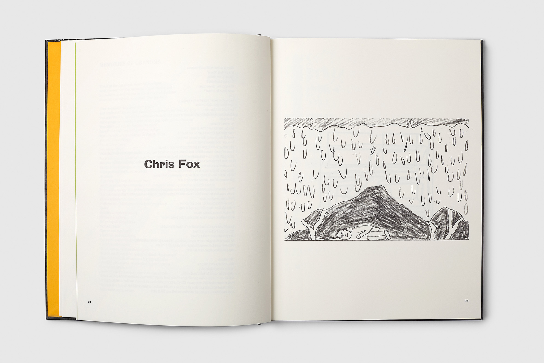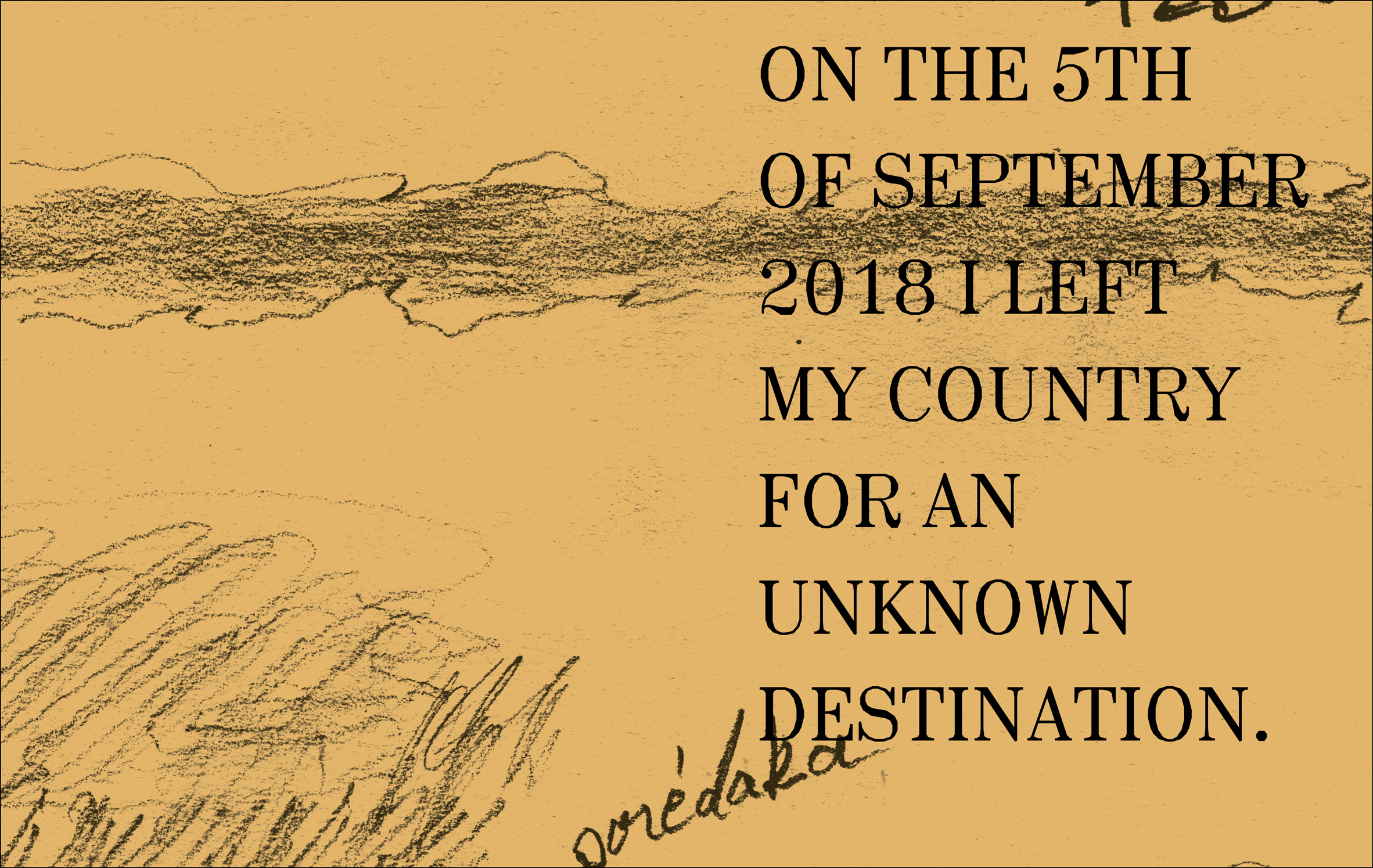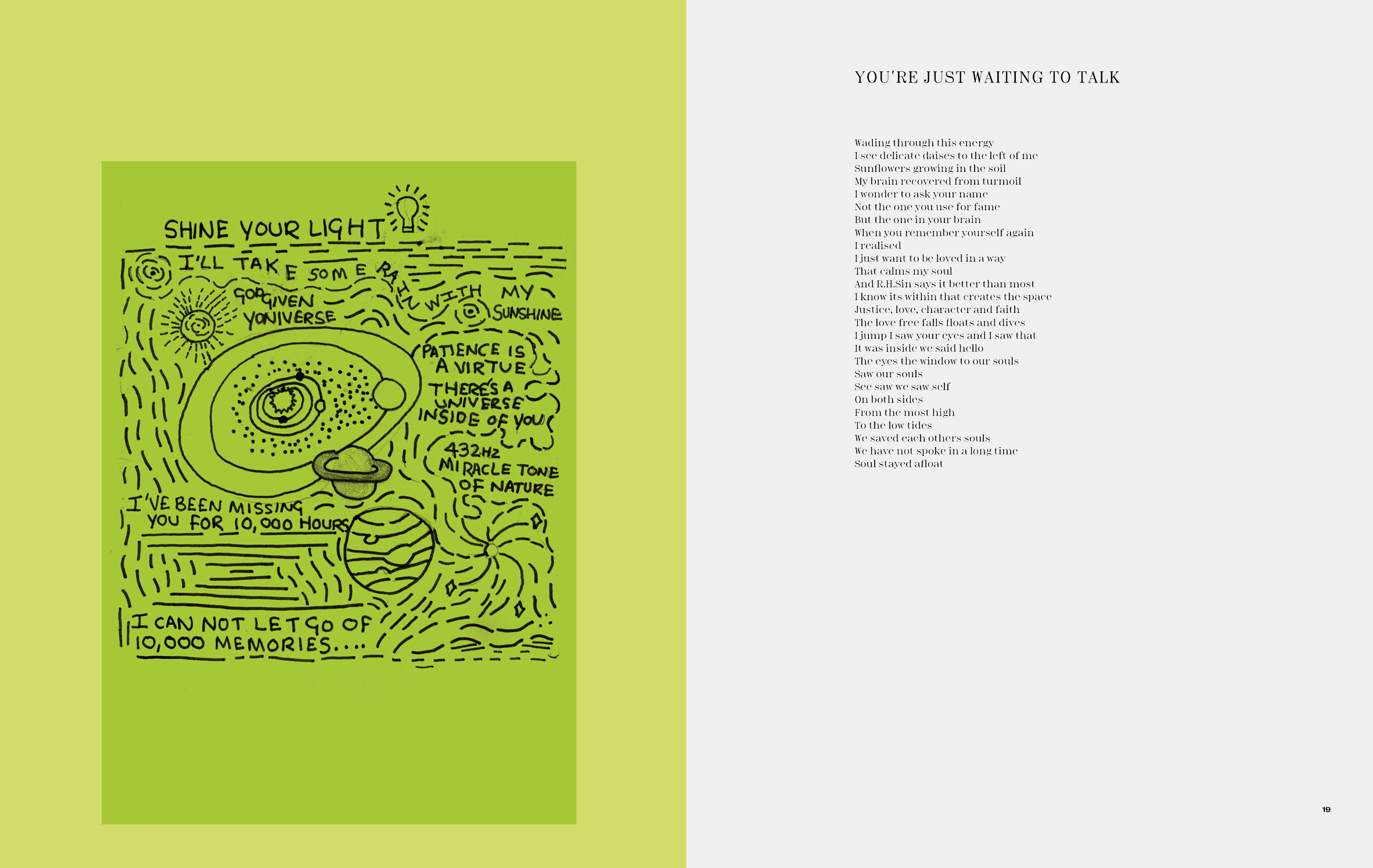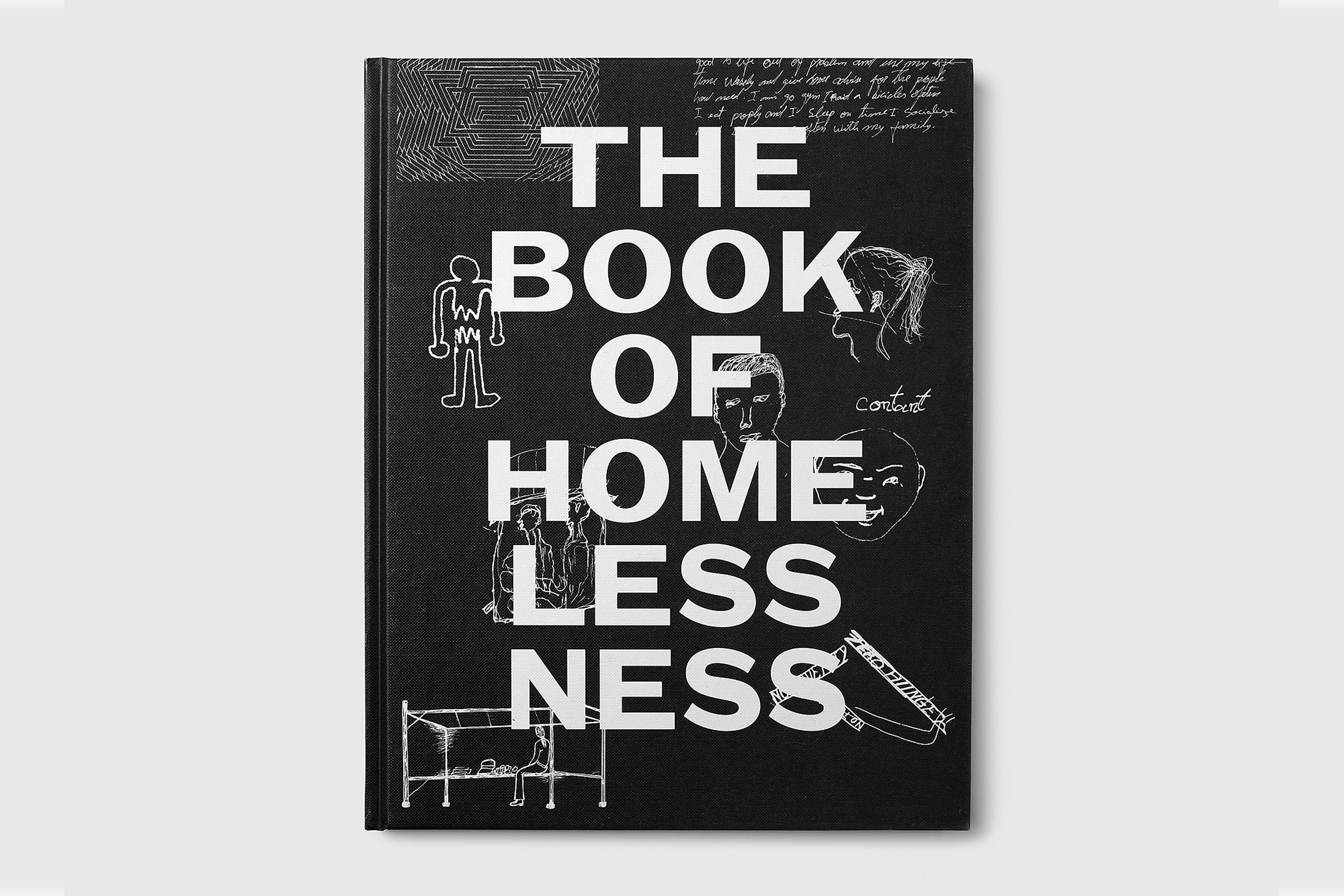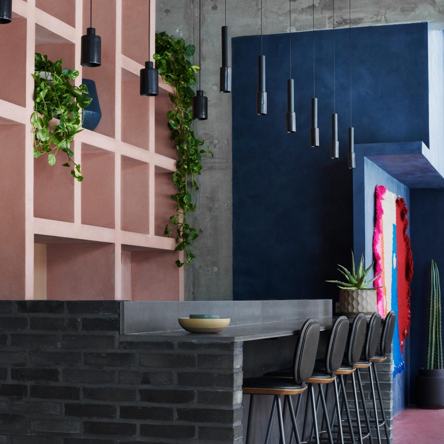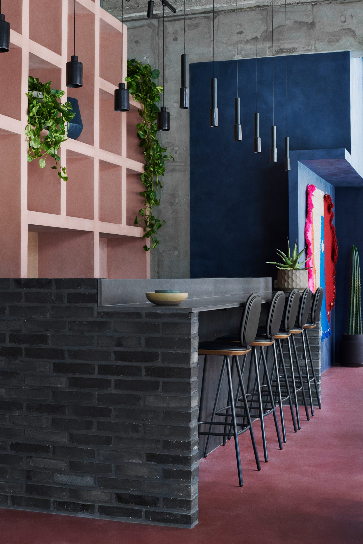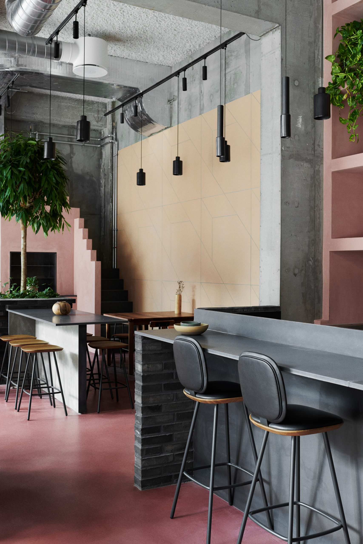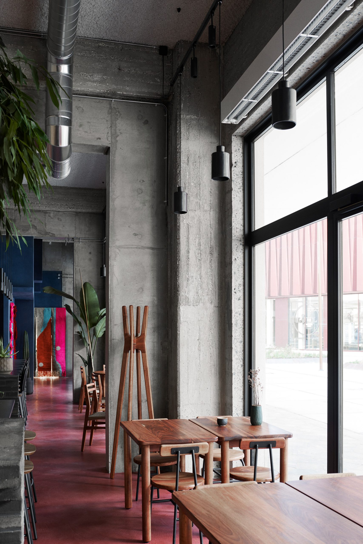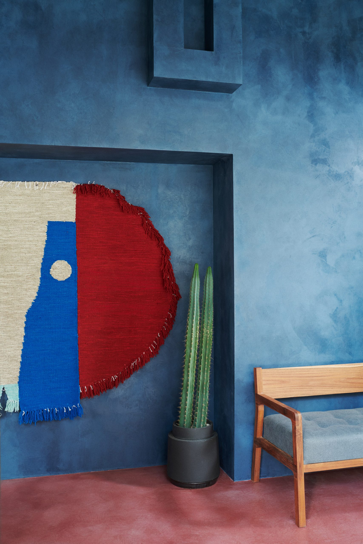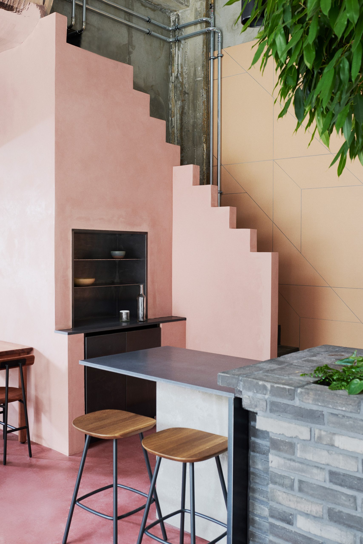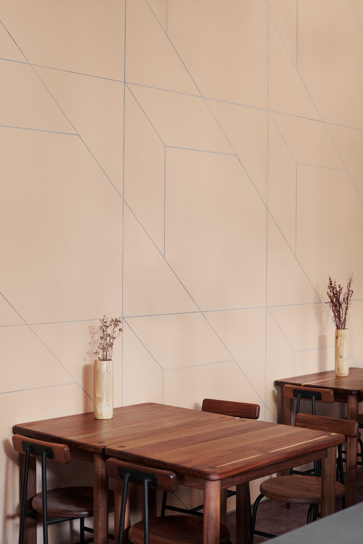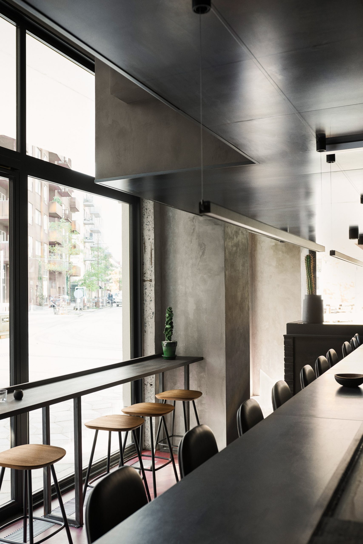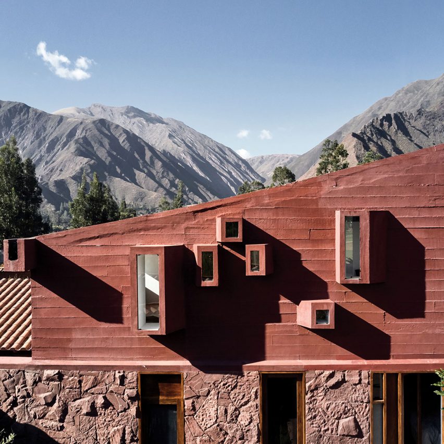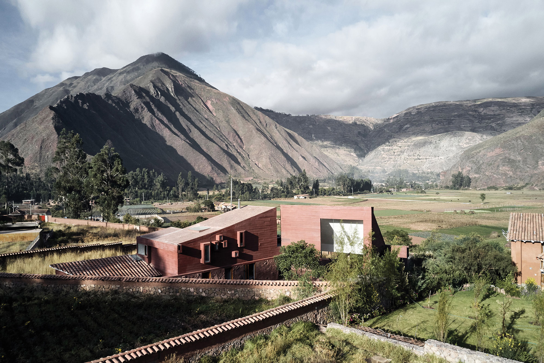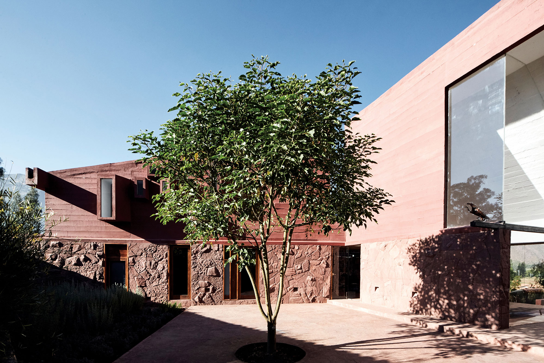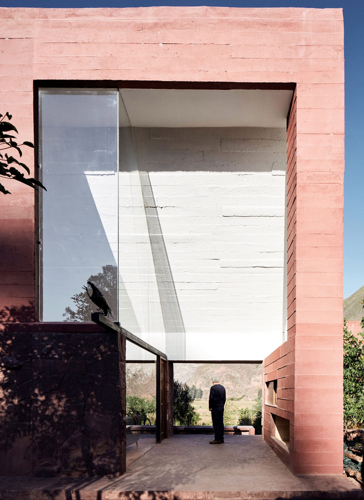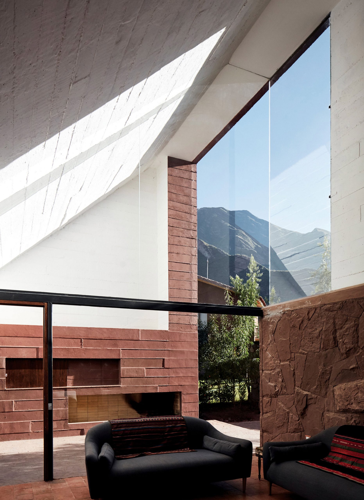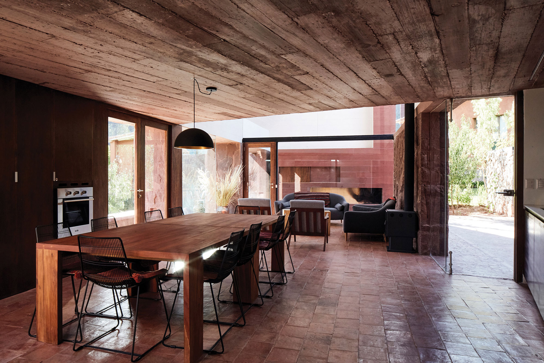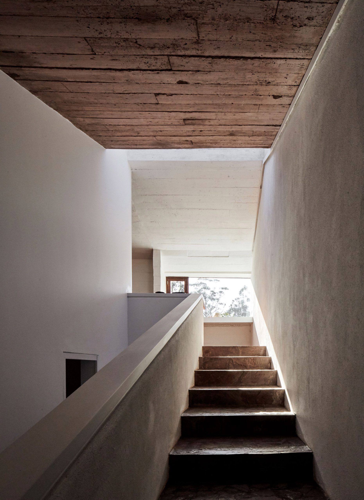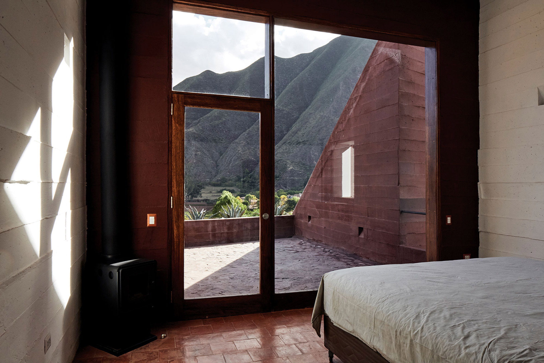
Industrial designer Tej Chauhan reveals the science-fiction influences behind his special edition of Rado's True Square watch in the latest exclusive video as part of Rado Design Week.
The British designer has created a vibrant twist on the Swiss watch brand's True Square timepiece, employing bold uses of colour, graphics and texture.
Chauhan looked to science-fiction films such as 2001: A Space Odyssey, Blade Runner and Moon to develop the watch design.

"My influences come from typography, old sci-fi movies and popular culture," Chauhan explained in the video.
"We wanted to strike a balance between something contemporary and something traditional."
Produced in ceramic with a matt yellow finish, the watch face features an intricate display of silver concentric circles and indexes, as well as a small window fitted with a date indicator featuring a custom-designed font.

Instead of using the True Square's traditional linked ceramic strap, Chauhan used quilted leather to create a strap with a pillow-like surface that imitates watch links.
"I wanted to do something completely different with the strap, which emulated watch links but is clearly this kind of soft tactile material," he said.
Working with Rado to develop this design, Chauhan's watch is made using the brand's injection moulding technology and its signature high-tech ceramic material.

Introduced to the industry by Rado in the 1990s, the material is used in watchmaking due to its lightness and durability, making it extremely comfortable for the wearer.
"I wanted something that was completely distinctive, visually engaging, felt great when you picked it up and even better when you put it on," Chauhan said.
"Something that was really inspiring for me was being able to go to the heart of the Swiss watchmaking industry and see Rado's process from beginning to end."
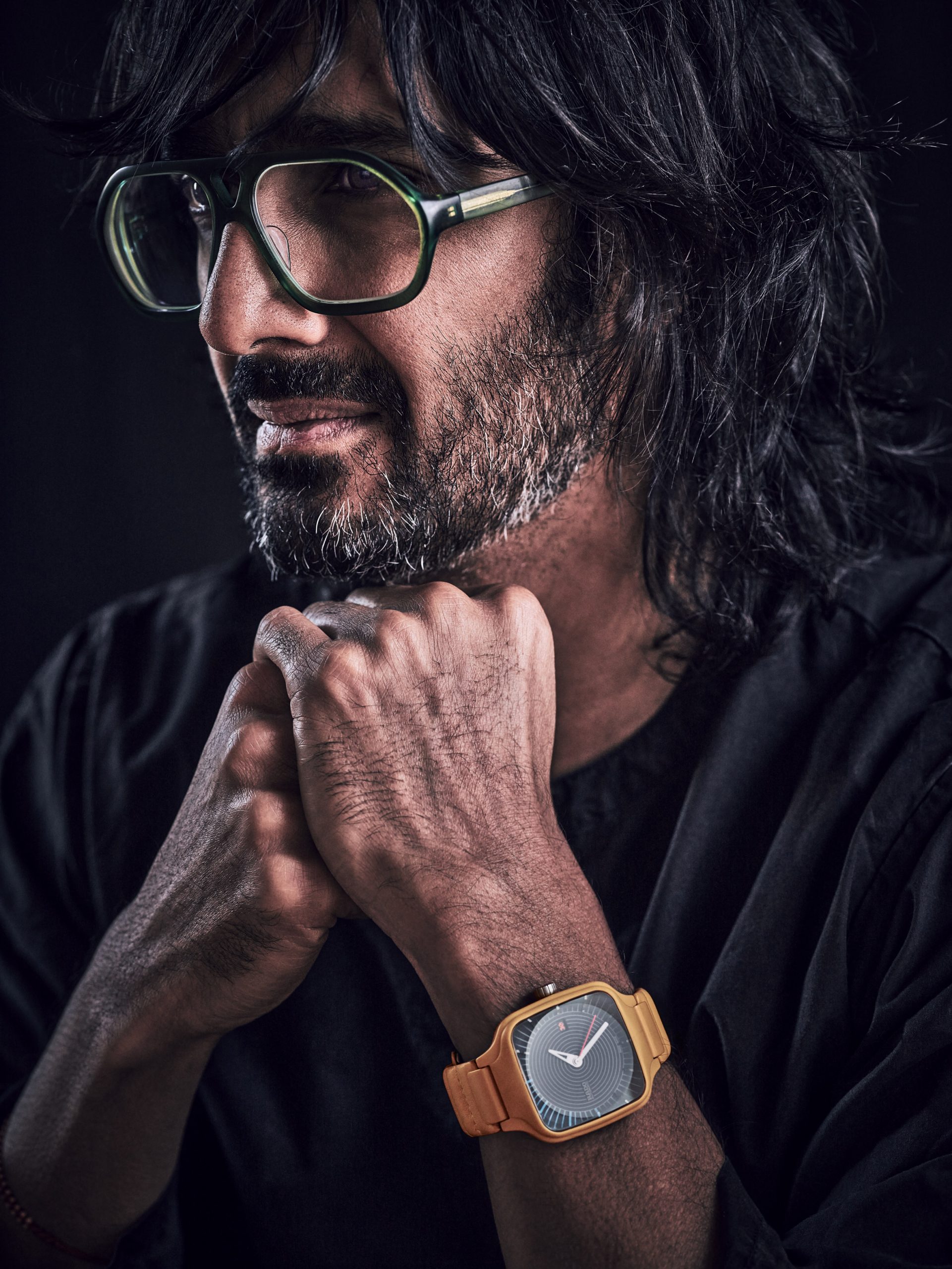
Based between London and Helsinki, Chauhan approaches industrial design with a look to the end user's emotional response, often embedding his designs with small details meant to elicit joy and wonder.
His portfolio of work includes product design such as furniture, homeware and technology including a car tyre using the graphics of a Nike Air Force 1 sneaker and a soft stool with a cubby for a laptop.
Chauhan will be speaking about the watch to Dezeen's founder Marcus Fairs, Rado's CEO Adrian Bosshard and its vice president of product development Hakim El Kadiri in a live talk at 4:00pm London time today as part of Rado Design Week.
Chauhan's True Square watch is one of four watches by a roster of global designers that will be revealed during Rado Design Week, a week-long collaboration between the Swiss watch brand and Dezeen.
Dezeen will publish exclusive videos revealing special editions of Rado's True Square watch by designers Tej Chauhan, YOY, Formafantasma and Thukral & Tagra, followed by a live conversation with each of the designers. Click here to check out the schedule.
The post Tej Chauhan's watch for Rado is informed by "old sci-fi movies and pop culture" appeared first on Dezeen.
from Dezeen https://ift.tt/36ujJ4t
