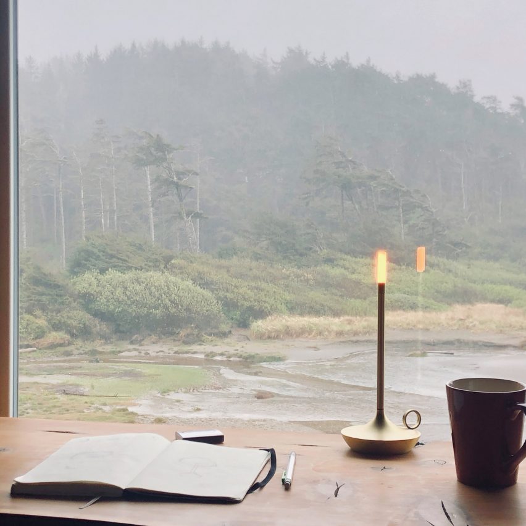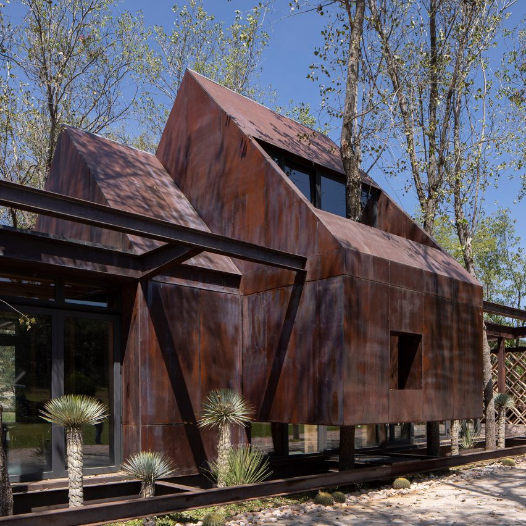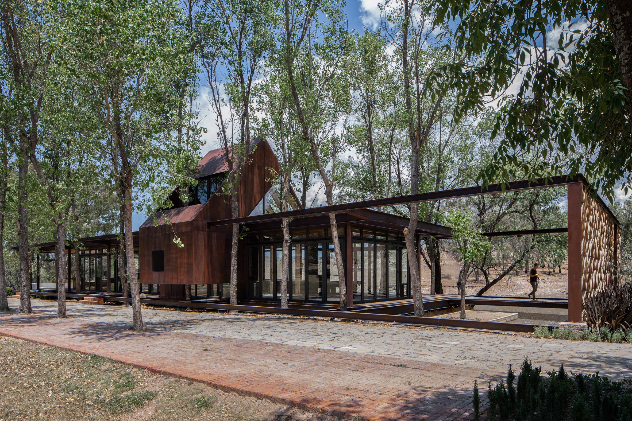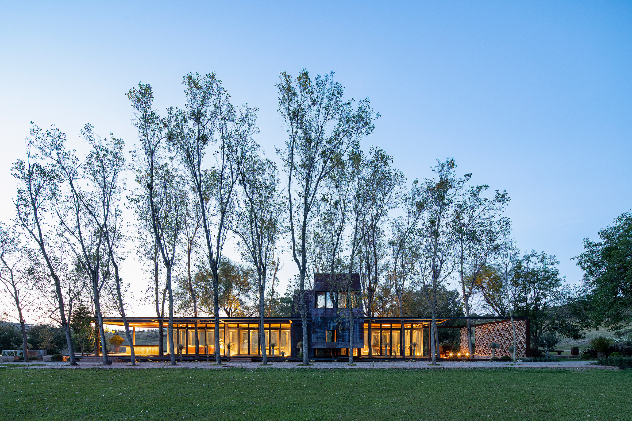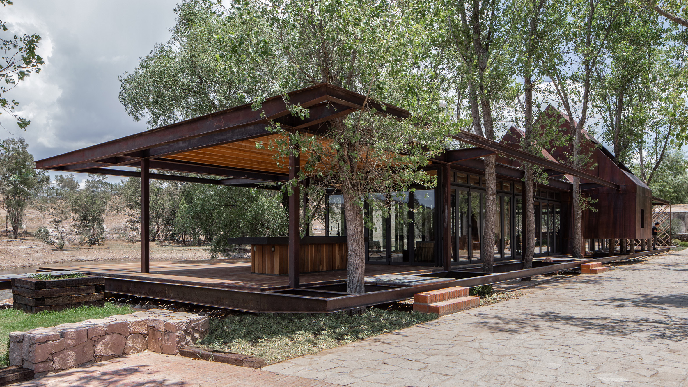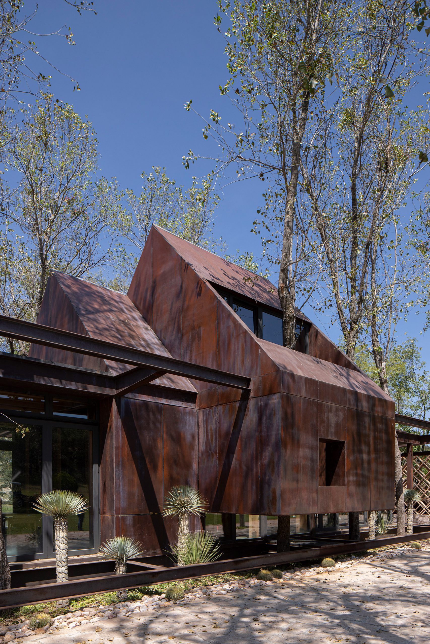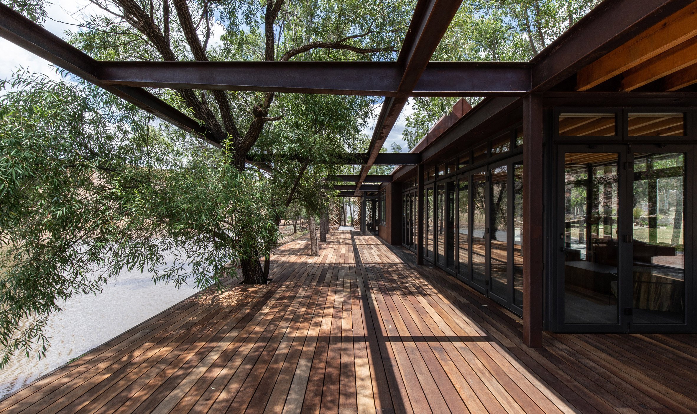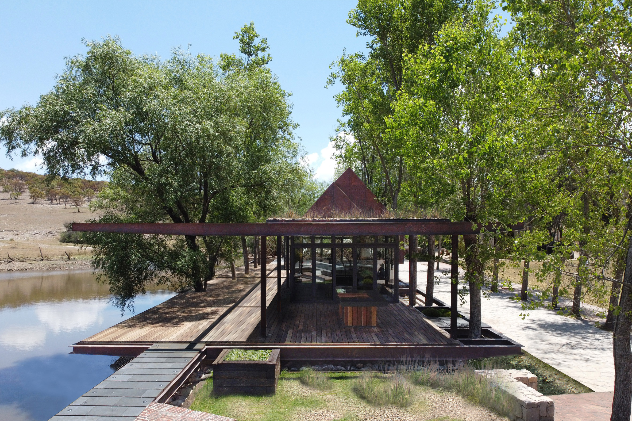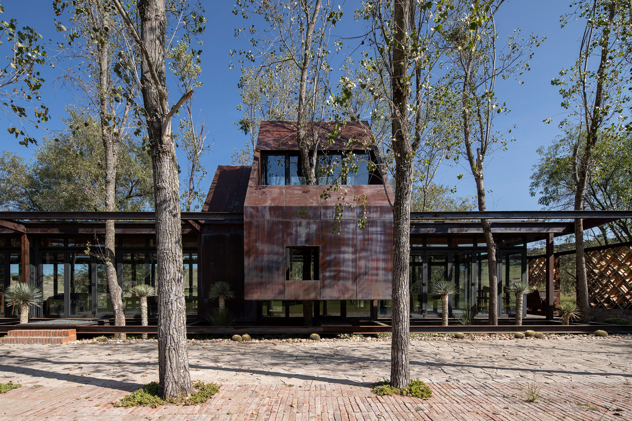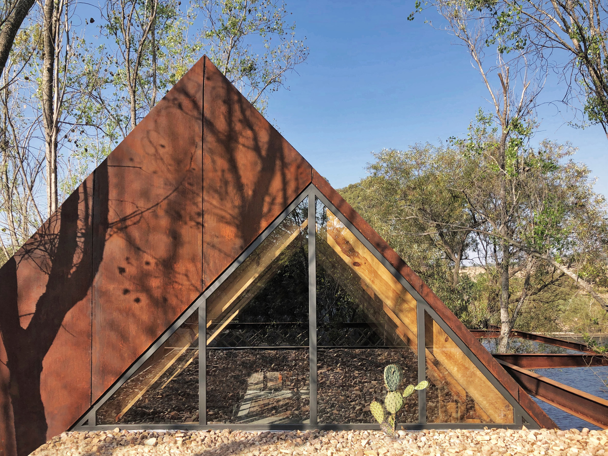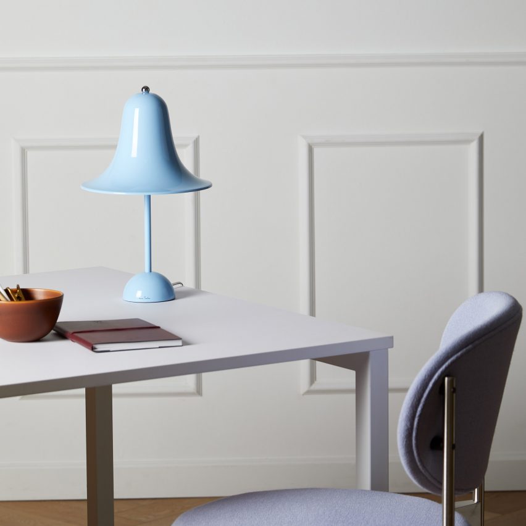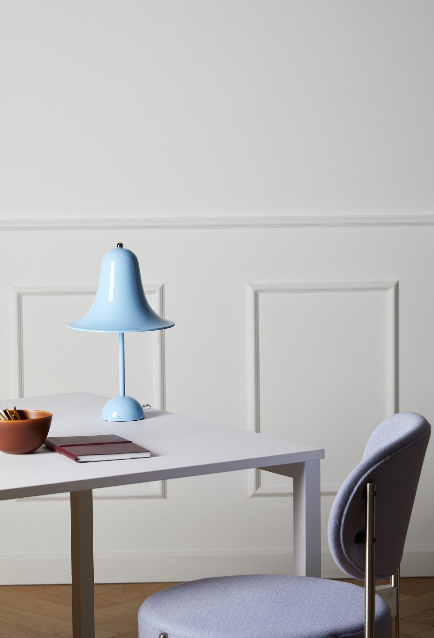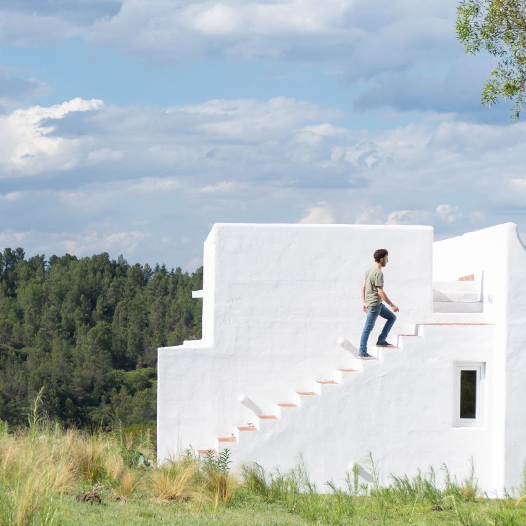
Architecture studio Grupo Boreal has completed a house in Argentinian mountains with Mediterranean-style white walls and red-brick steps up to a roof terrace.
Grupo Boreal designed Casa Elisa in the mountainous area of San Clemente, which is southwest of Córdoba, with a completely bright white exterior.
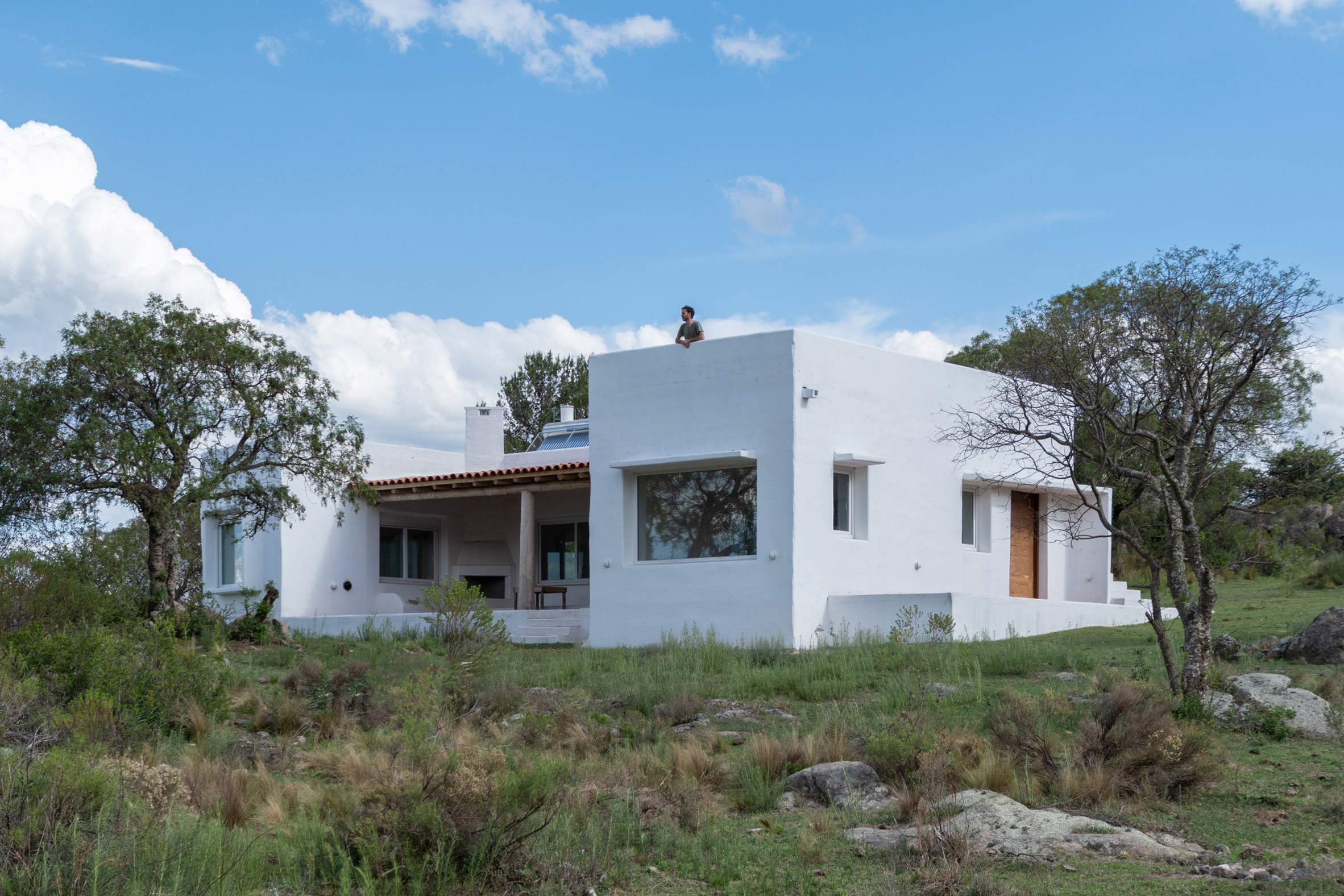
"The markedly Mediterranean style was inspired by Ibizan architecture, with white walls, with wavy plaster and rounded edges," said the studio, which is based in Córdoba.
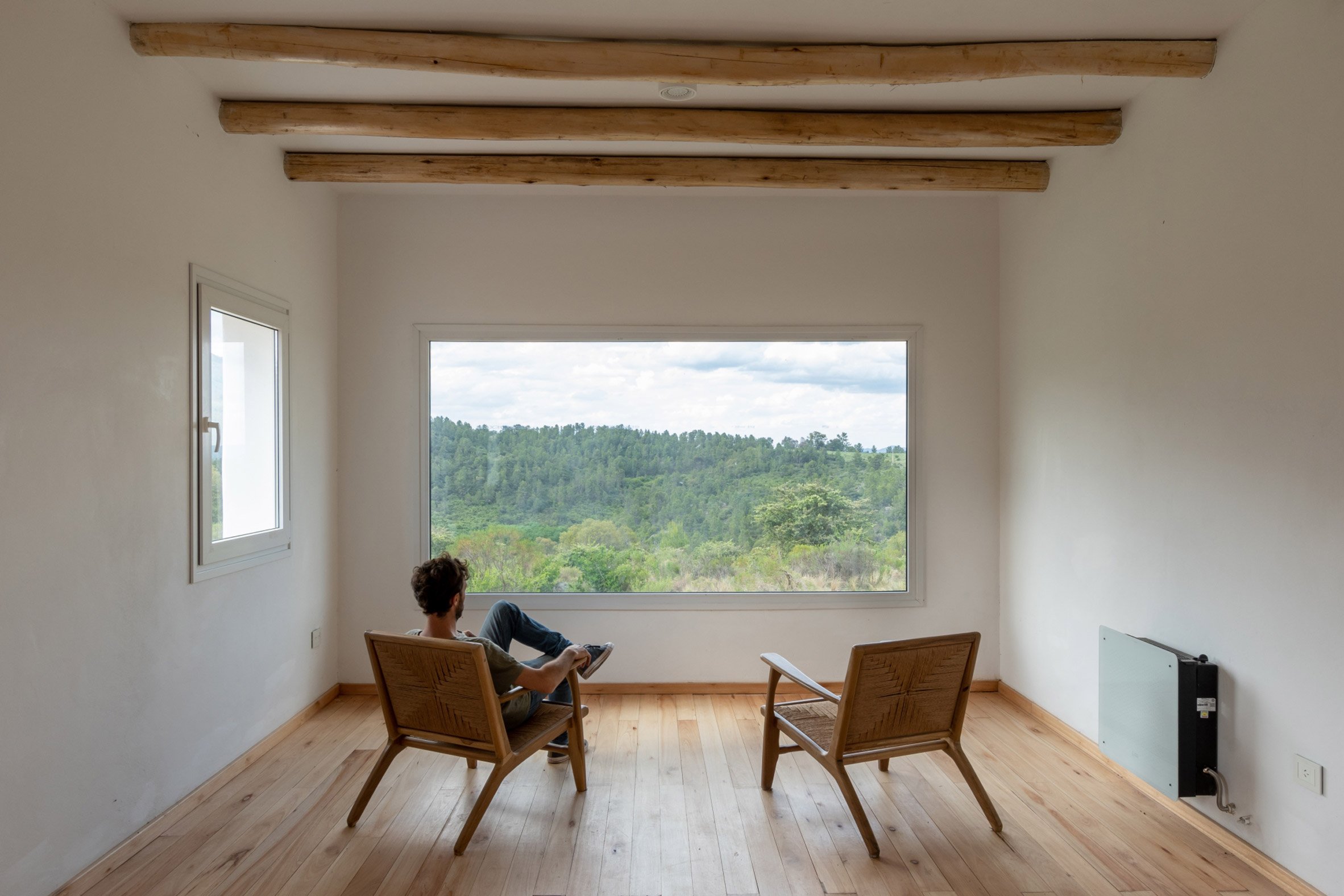
The 170-square-metre residence was designed in a U-shape to wrap around a north-facing patio, which the studio included to provide natural light to the interiors during winter months. The outdoor area is also topped by a roof of colonial clay tiles to offer shade during the summer.
Casa Elisa has just one storey and a staircase carved into the exterior that leads onto the rooftop with views of the surroundings.
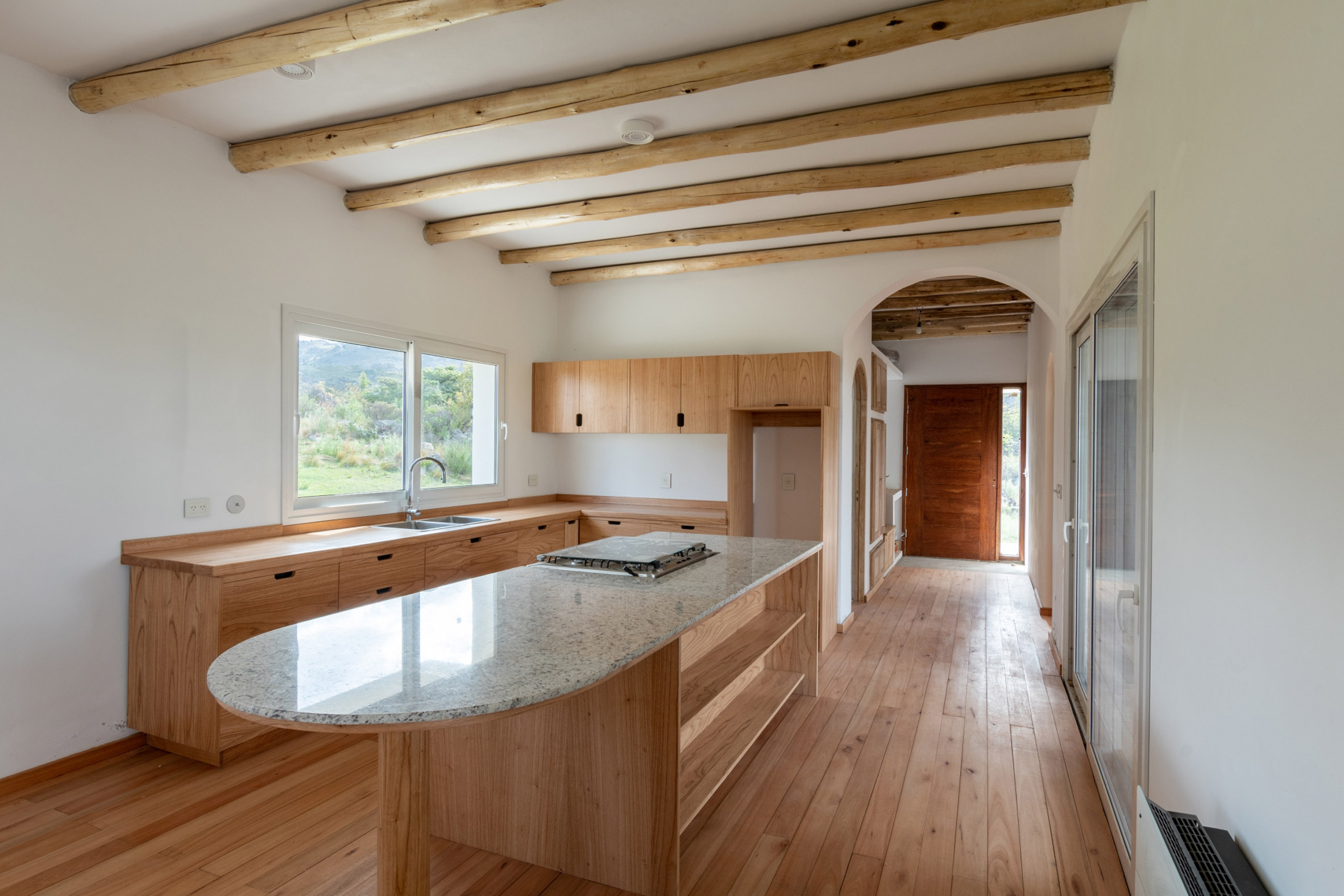
"The implantation was chosen looking for the highest point of the entire land, which consists of seven hectares of mountain ranges, with native forest and a stream that defines it in a large part of its perimeter," Grupo Boreal added.
"In this way we achieve that the inhabitant can enjoy beautiful views of the mountains, giving priority to the main rooms of the house."
The stair treads are herringbone-patterned red brick. This also forms the flooring for outdoor areas and adds to the house's Mediterranean aesthetic, alongside tiles in a matching reddish hue covering the floor of the accessible roof deck.
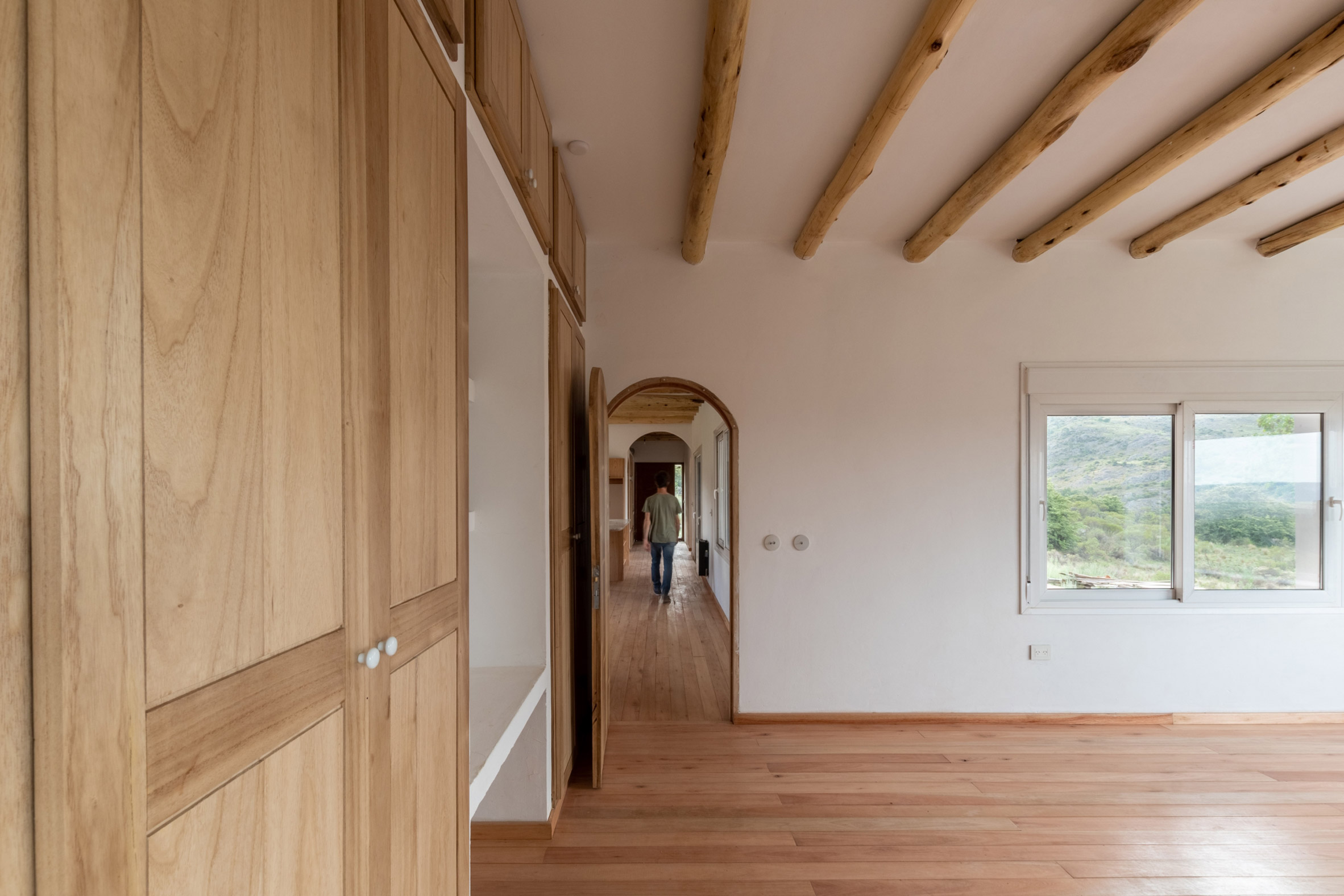
Other areas of the roof are fitted with photovoltaic panels to provide the house with electricity as part of a more environmentally friendly approach to creating energy for the house – there is also a solar hot water tank to heat water.
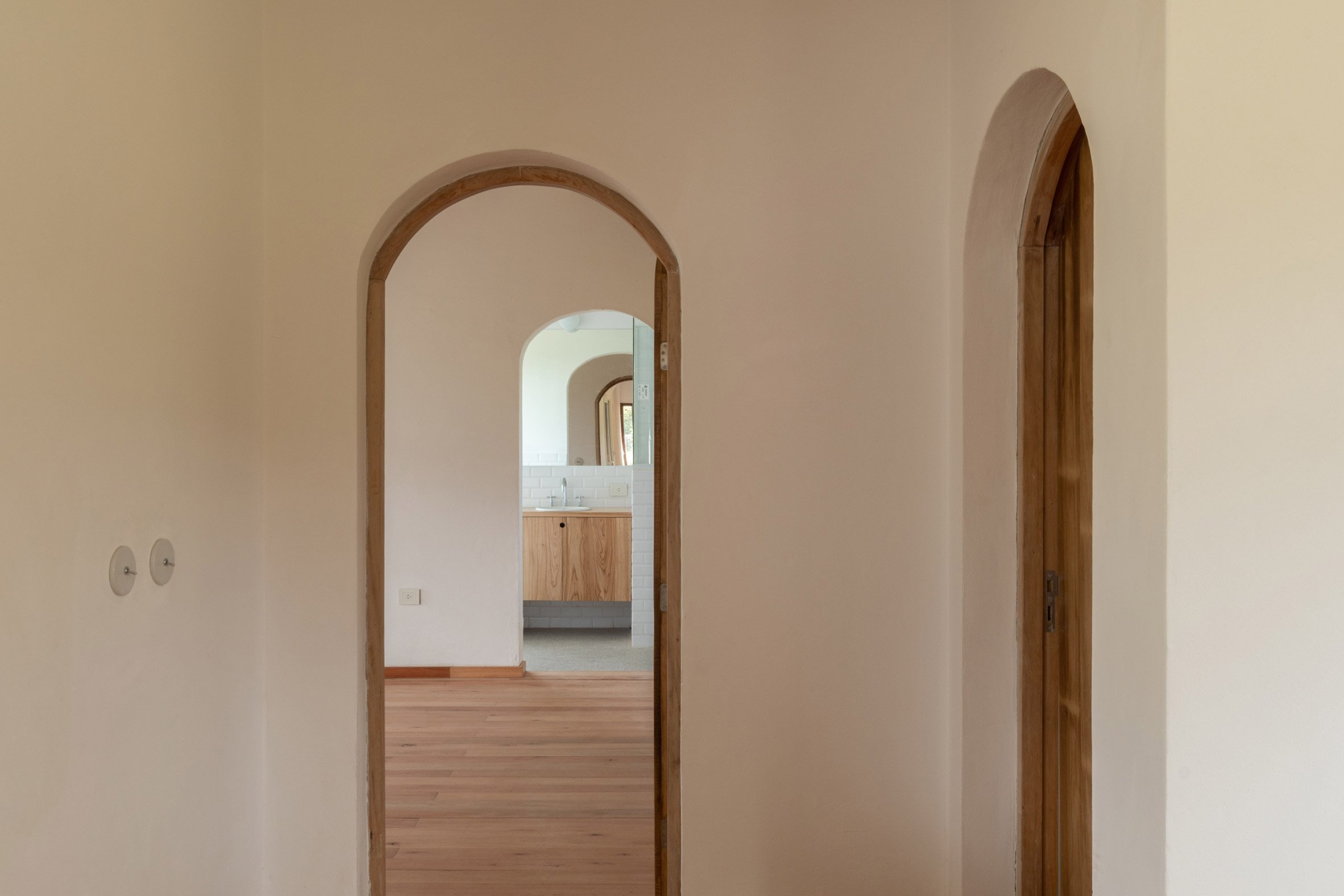
Inside, the studio has created white walls and ceilings with rustic, farmhouse details such as arched wood doorways and openings between different rooms, and exposed tree trunk-like beams across the ceilings. Wood floors run throughout.
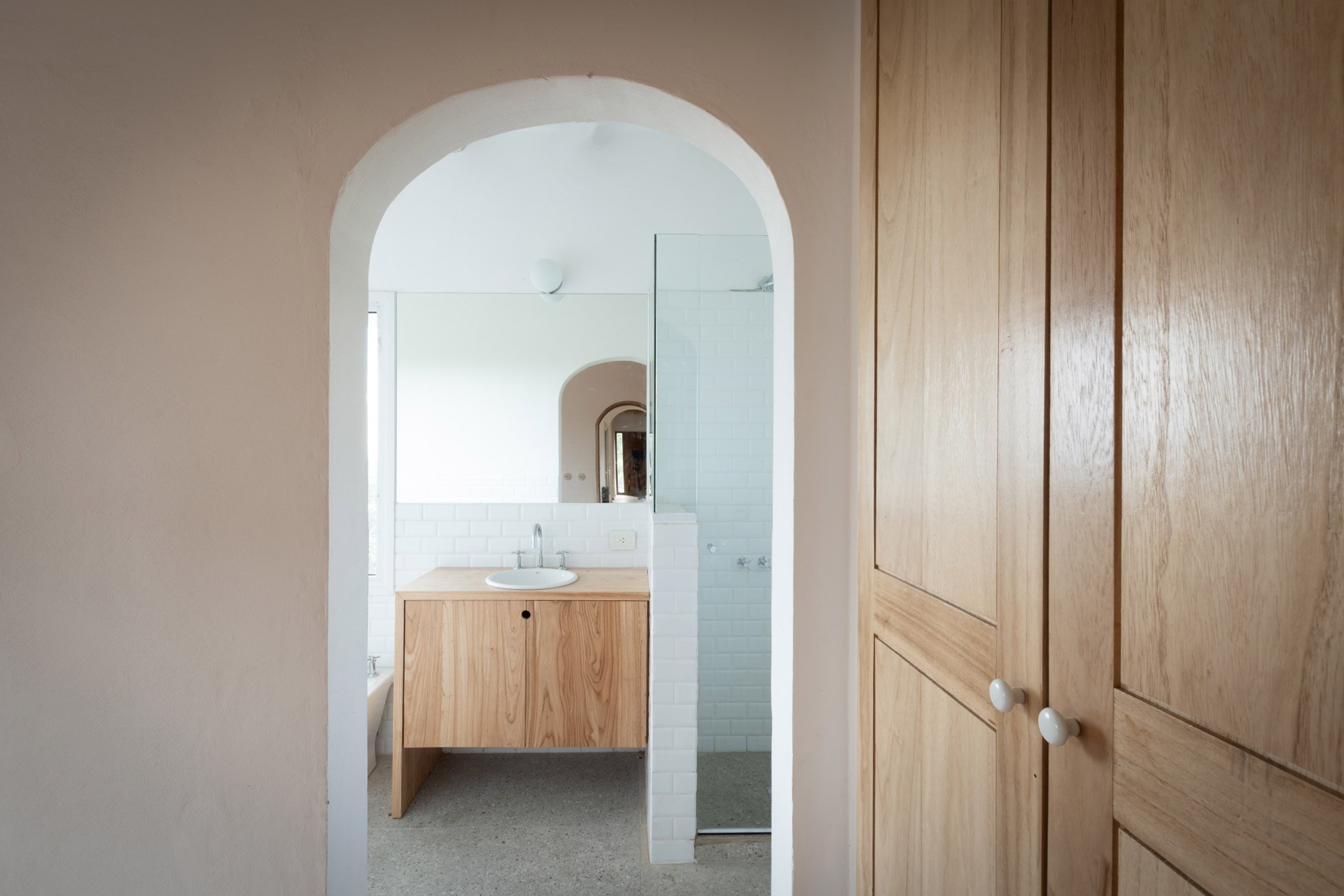
Kitchen cabinets are made from wood and the island is topped with a curved, stone counter. Similar wood is used to create the sink in the bathroom, while the walls are formed from white-painted brick and the floor is covered in stone.
Other houses recently completed in Argentina include a property just outside of Buenos Aires by V2 Arquitectos that contrasts charred wood with concrete and the El Quincho guesthouse in Córdoba, which was designed for asado and family gatherings.
Photography is by Gonzalo Viramonte.
Project credits:
Architects in charge: Arq. Federico Olmedo, Arq. Emiliano Torres
Design team: Arq. Federico Olmedo, Arq. Emiliano Torres, Arq. Consuelo Linares, Florián Lopez.
The post Ibizan architecture influences white walls of Casa Elisa in Argentina appeared first on Dezeen.
from Dezeen https://ift.tt/39Ha4cV
