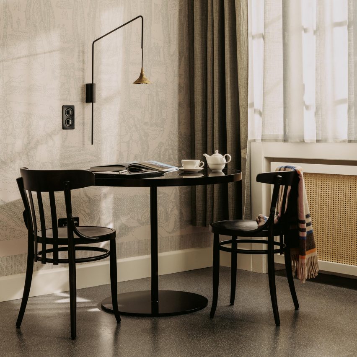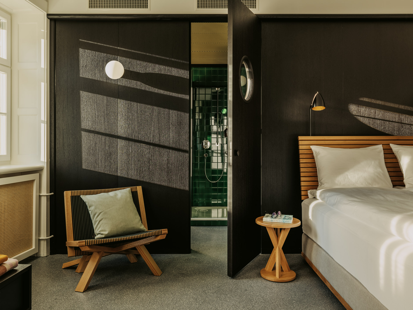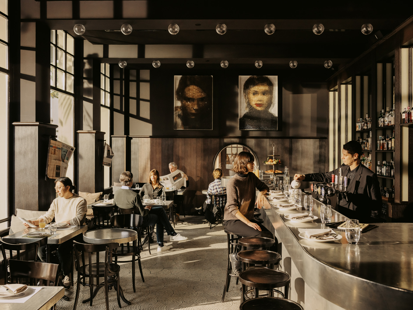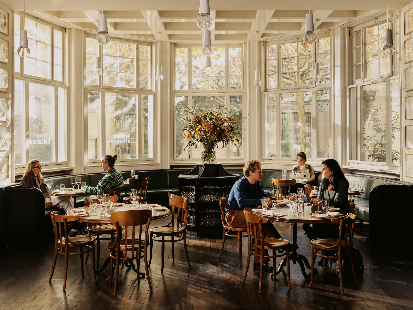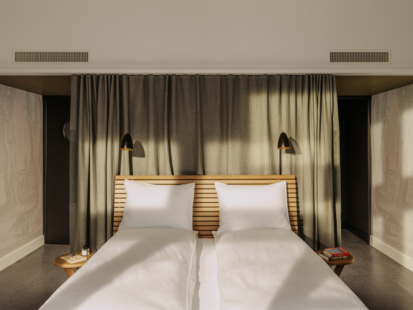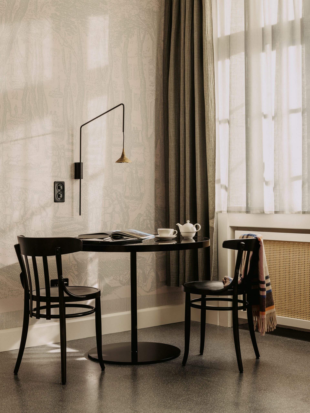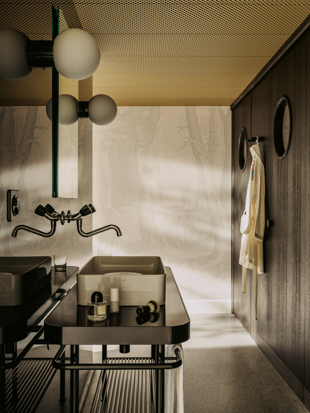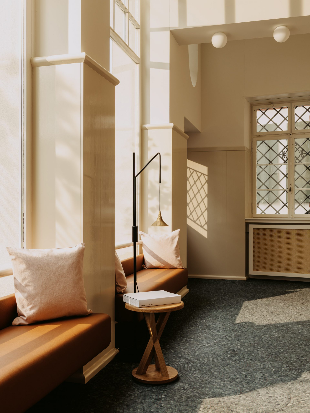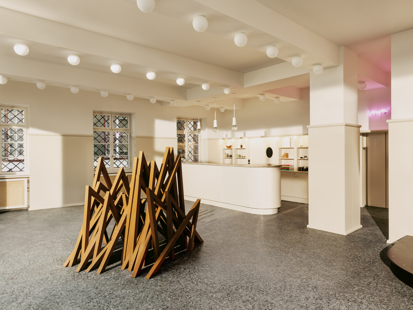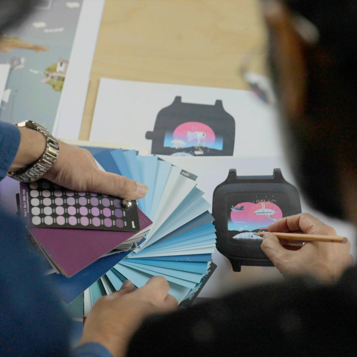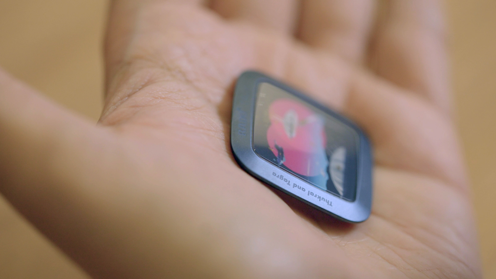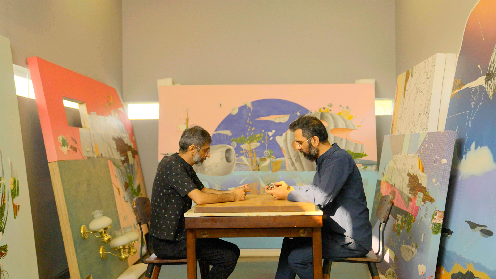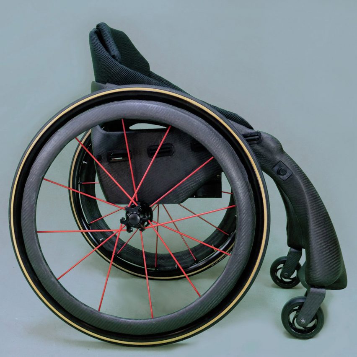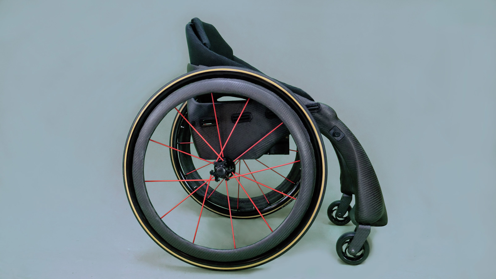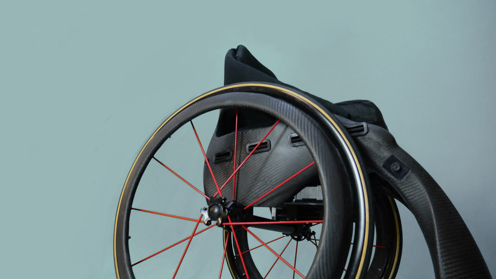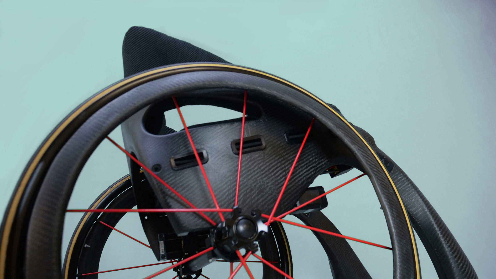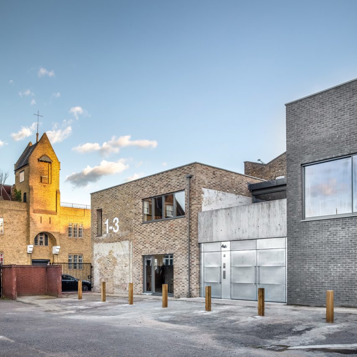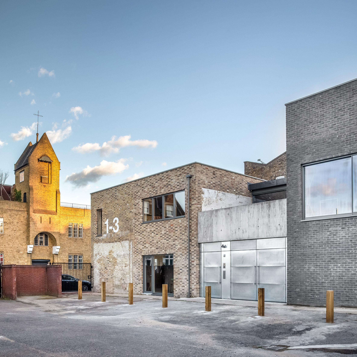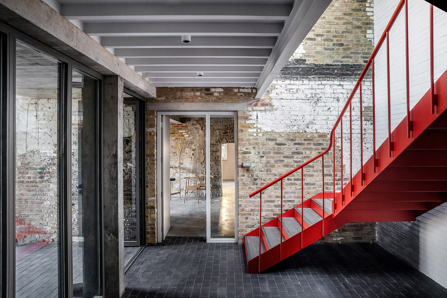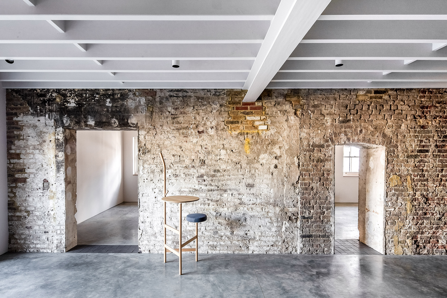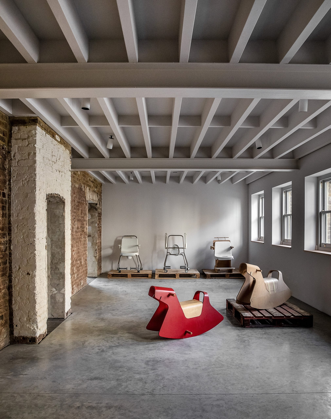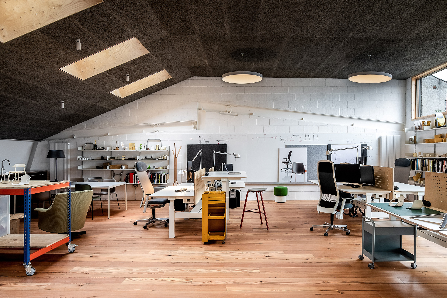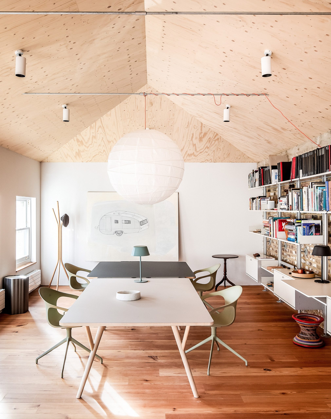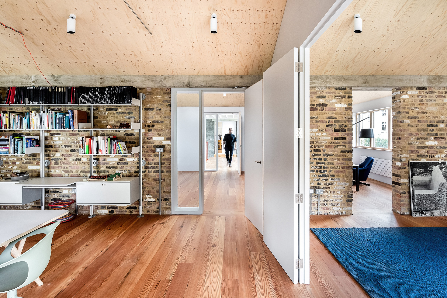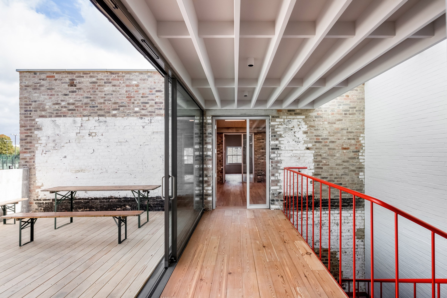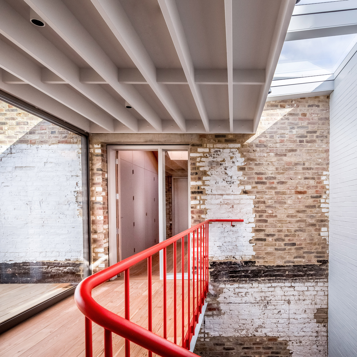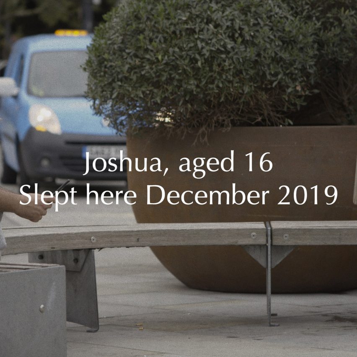
Architects Miranda MacLaren, Polina Pencheva and Heather Macey have created a film titled We Are Not Bad Kids to highlight the need to introduce design guidelines and regulations for homeless accommodation.
Backed by a Royal Institute of British Architects (RIBA) research grant, the film was created by MacLaren and Pencheva, who work at London studio Morris and Company, and Macey, who is an associate director at John McAslan and Partners in collaboration with independent film company Odelay.
"We created this video to raise awareness of the urgent need to improve emergency accommodation standards and enable more purpose-built specialist emergency homes to be built," the trio of architects told Dezeen.
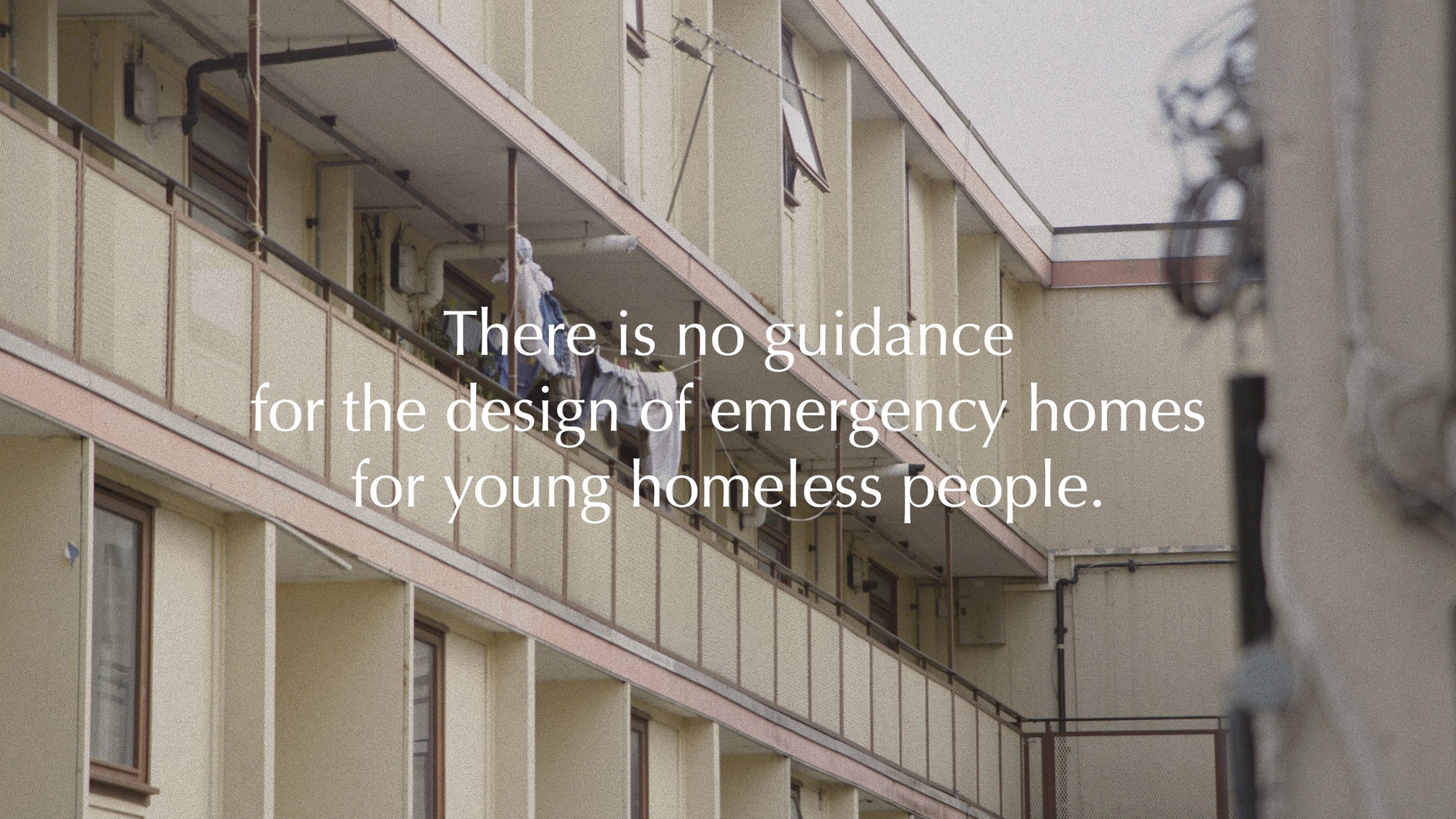
In We Are Not Bad Kids guests of the emergency accommodation talk through their experiences with homeless housing.
It forms part of the group's wider campaign to introduce design standards to improve the quality of homeless shelters and emergency accommodation in the UK in the face of a rapid increase in homelessness due to the coronavirus pandemic.
According to the group, the legislation used for homeless shelters is largely unchanged since 1935, while there are no guidelines for the design of emergency accommodation for young homeless people.
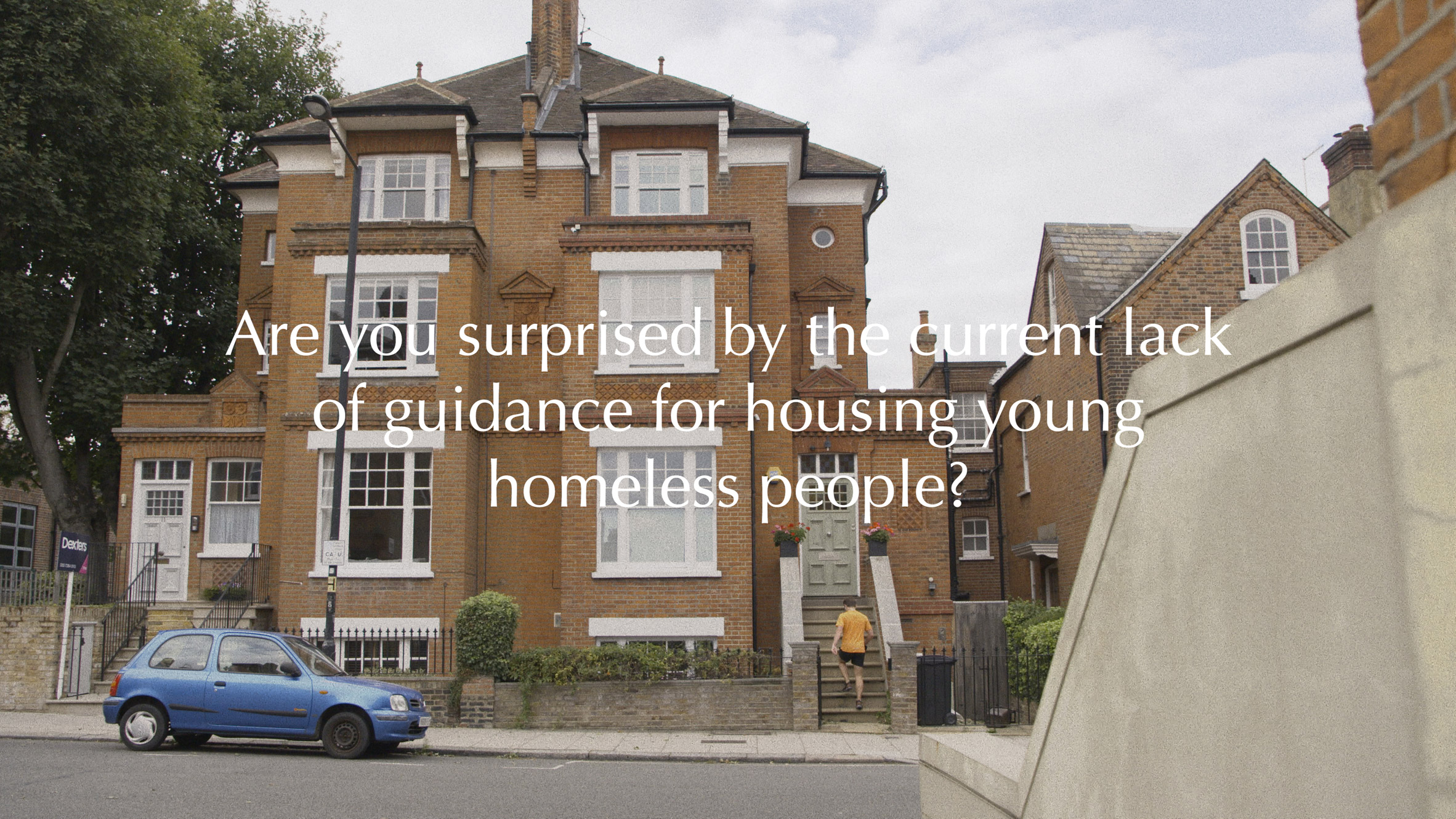
"Despite the raft of qualitative design guidelines for traditional forms of housing that exist, and are updated year upon year, there are no guidelines for emergency accommodation; asides legislation dating back to 1935, to prevent shelters for the homeless from burning down, and to prevent slums from forming," said the group.
"This can become an obstacle to creating fit-for-purpose, better quality accommodation and simultaneously opens the door to rogue conversions and unacceptable standards of accommodation to exist, which local authorities are forced to use and pay premiums for," they continued.
"It is a vicious circle and a change is needed."
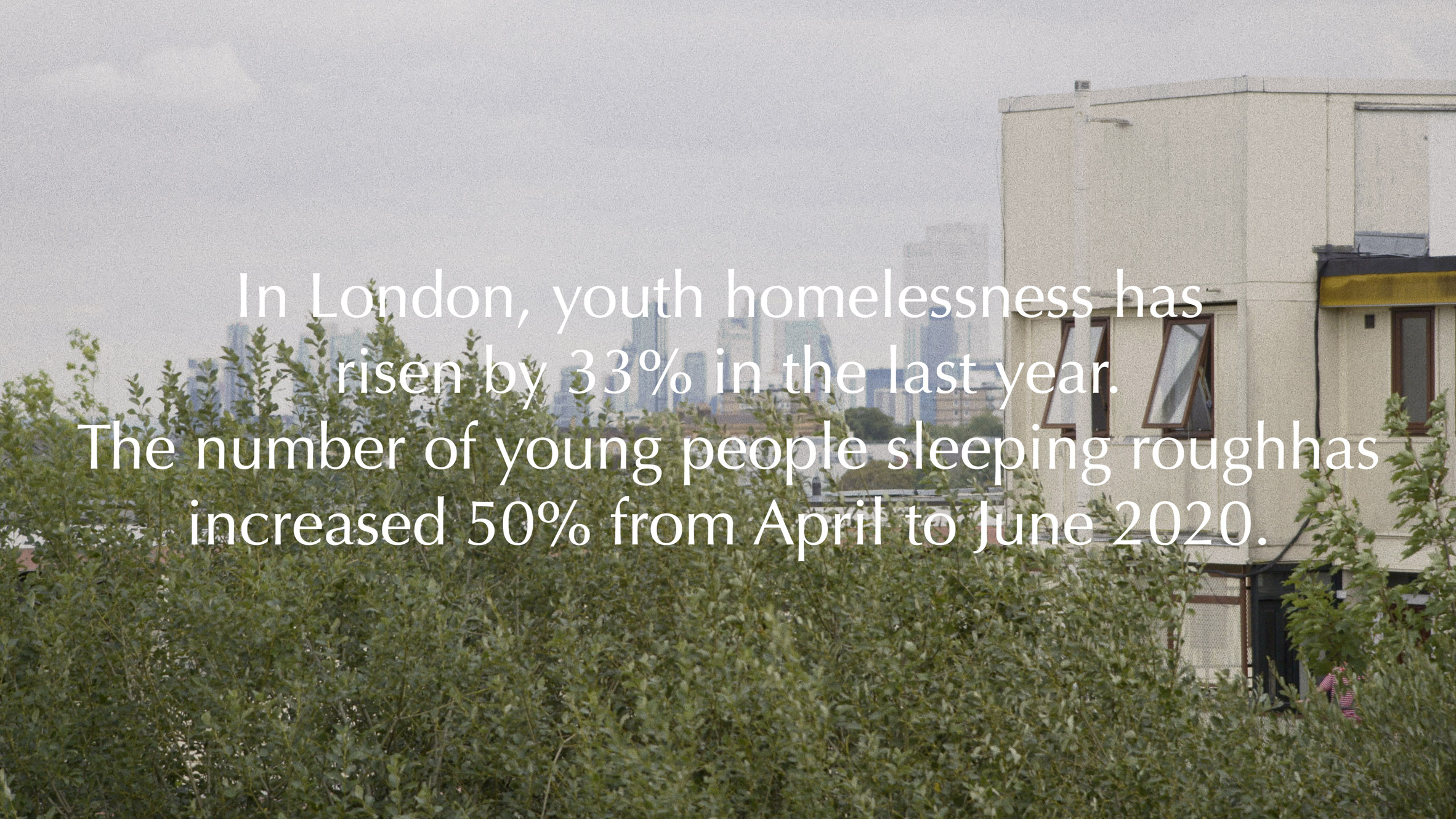
Youth homeless has risen dramatically during the coronavirus pandemic, with the film stating that the number of young people sleeping rough in London increased by 50 per cent between April and June 2020.
"It is critical to reaching young people who are hidden homeless or experience homelessness for the first time, before they become entrenched in what is a complex and institutional system," said the group.
"Supportive dignified spaces that offer safety and stability, and that come with a support network are the building block that can help a young person move on to independent life," they continued.
"What young people need is different from other homeless accommodation."
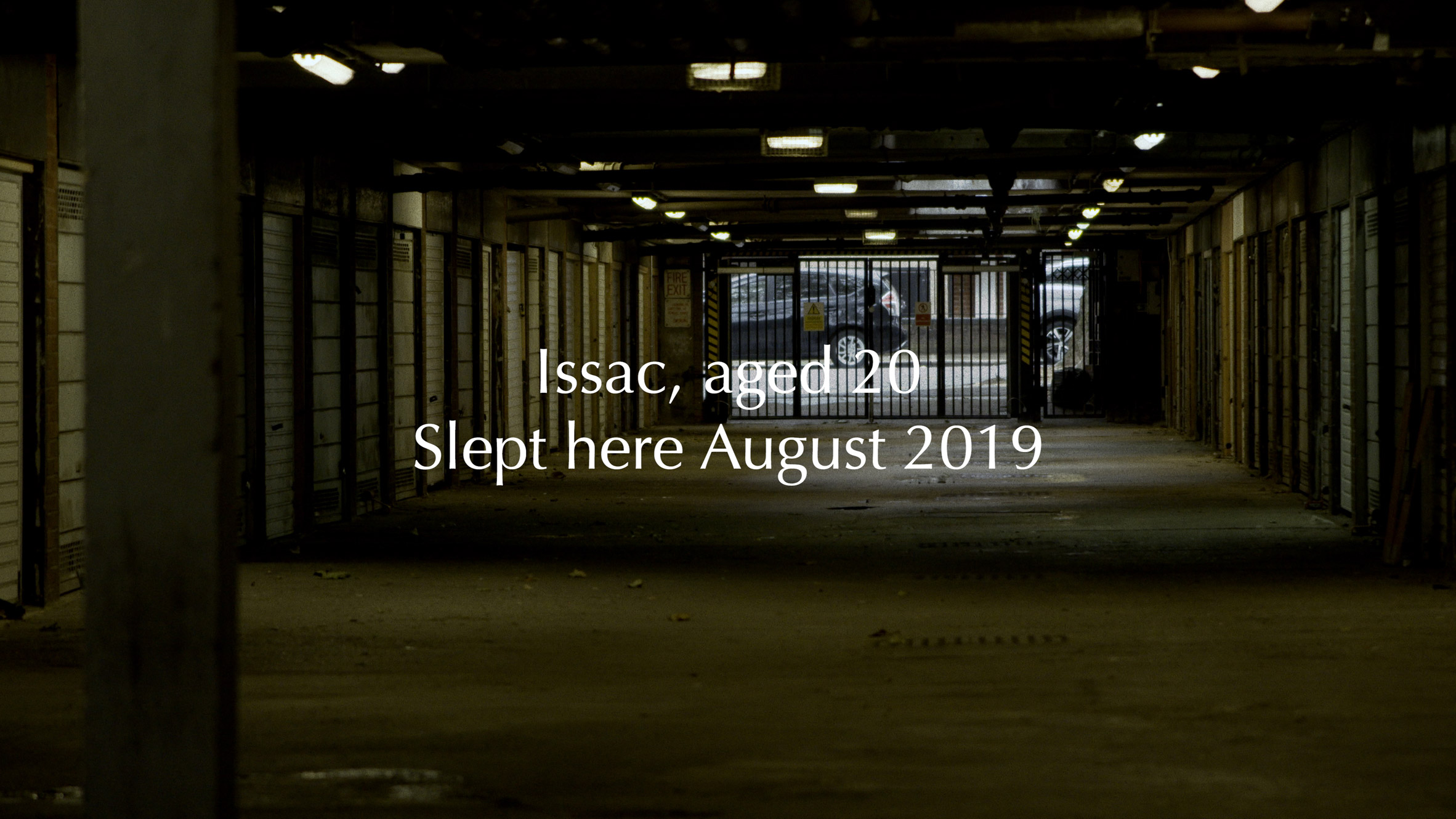
The group of architects hope that those watching the video will be shocked about the lack of regulations in this area and will read their wider research, which is on the RIBA website.
"After viewing the film, we hope people will then read our recommendations with a greater focus – imagine your home without the extensive guidance and standards that have to be met," said the group.
"We hope people are shocked at the reality of the situation and gain a better understanding of the existing issues and needs as well as having empathy and realising that a homeless person could be you, a friend or family member."
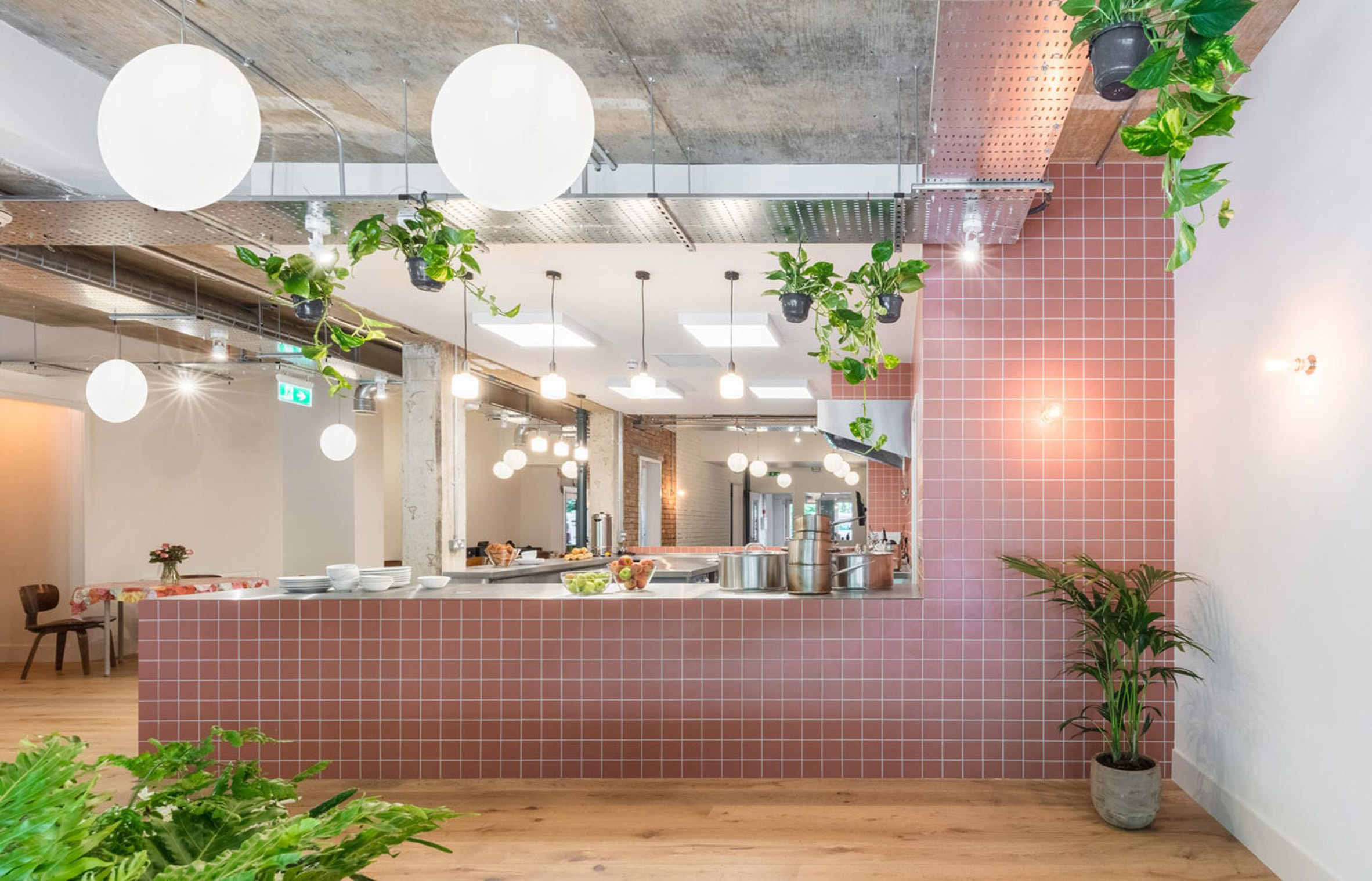
MacLaren, Pencheva and Macey want to see guidelines introduced for youth homeless accommodation to create the range of holistically designed, private and shared spaces that can support the vulnerable visitors to the accommodation. They believe that architects should be actively involved in helping to introduce new regulation in this area.
"Architects should be actively engaged at policy level and advocate for better quality, sustainable environments for all," said the group.
"We should lead by example and illustrate through thoughtful empathetic design how important the built environment is, it has the ability to make or break a person."
Architecture studio Morris + Company, where MacLaren and Pencheva work, proposed turning a London Underground station into a co-working space and hostel for homeless people, while Holland Harvey Architects used warm and tactile materials to create a domestic feel inside a homeless shelter in north London in a former supermarket.
Images courtesy of Odelay, unless stated.
The post UK architects create film to highlight lack of homeless accommodation design guidance appeared first on Dezeen.
from Dezeen https://ift.tt/33EpoD2
