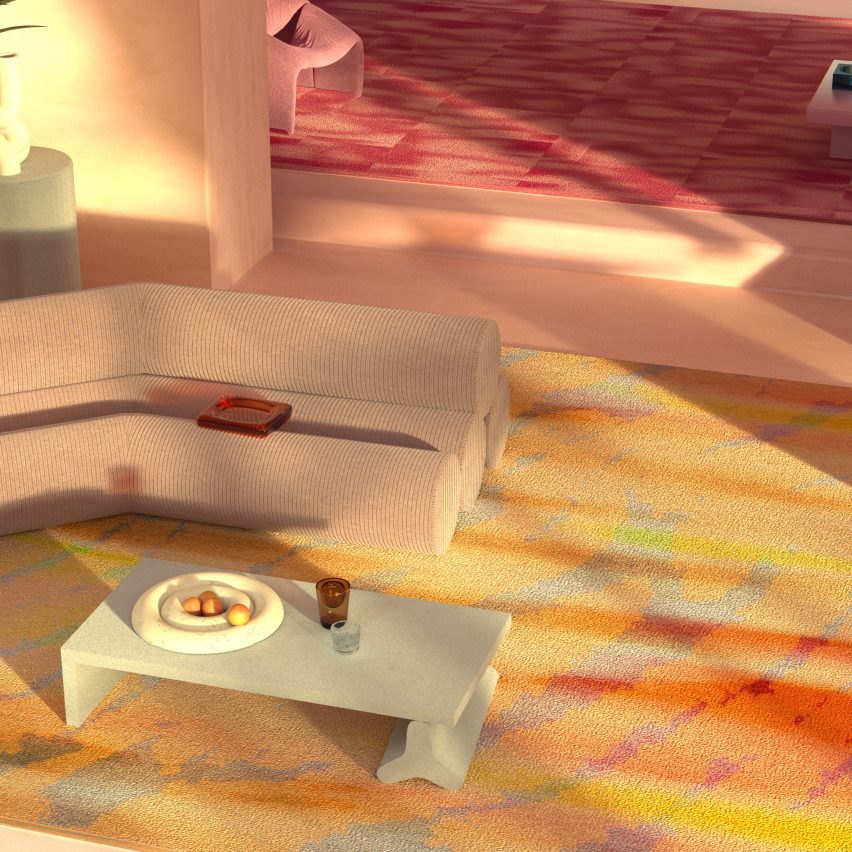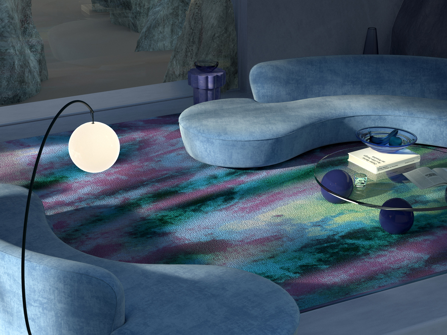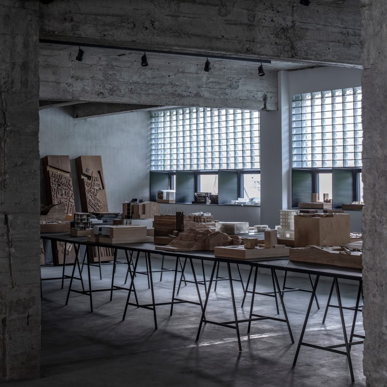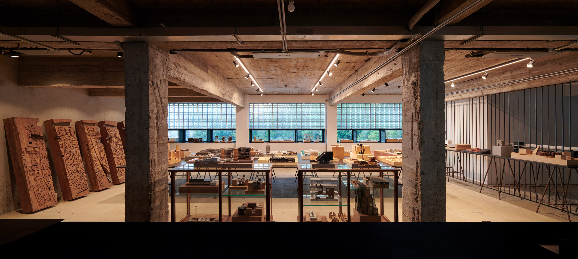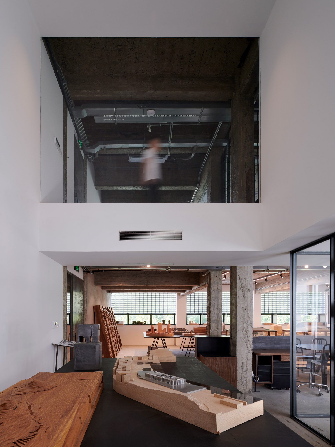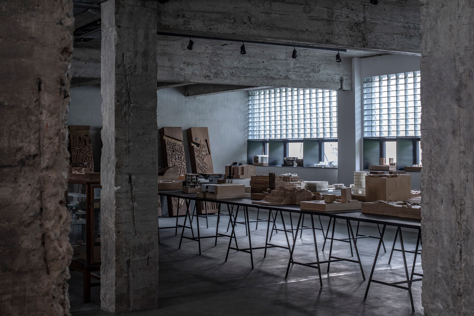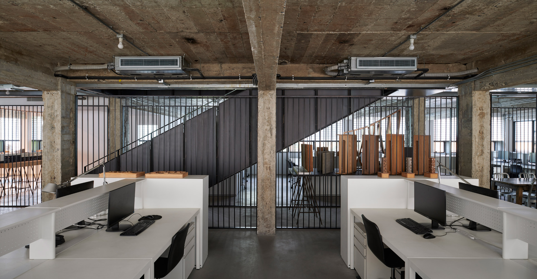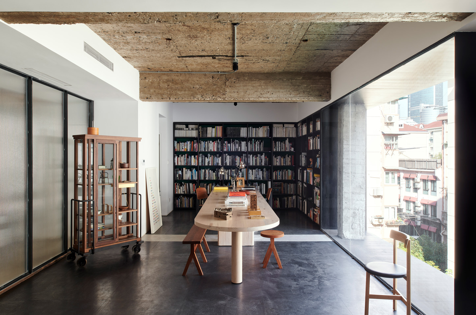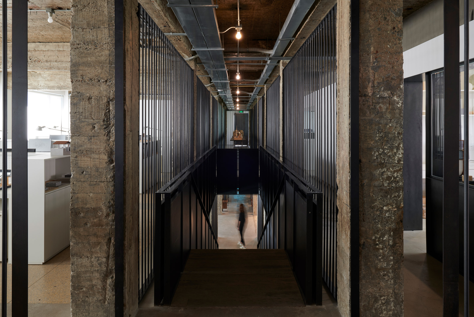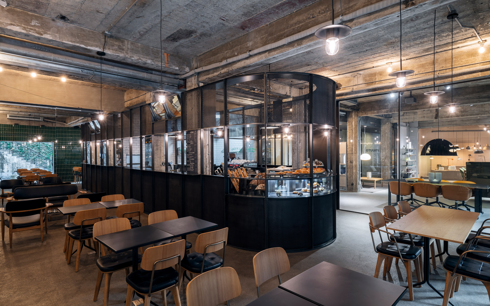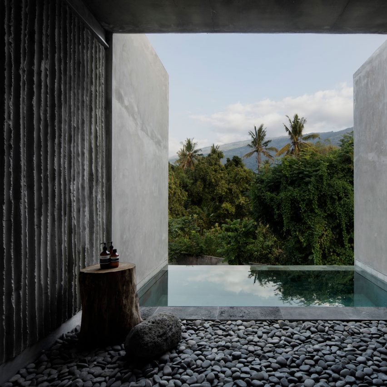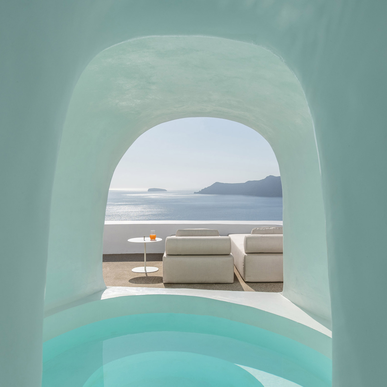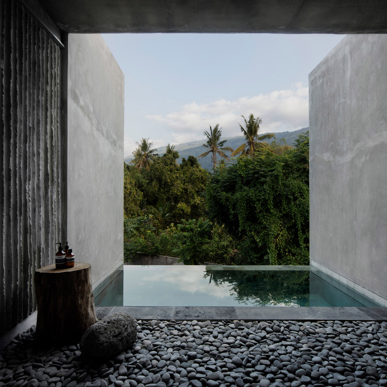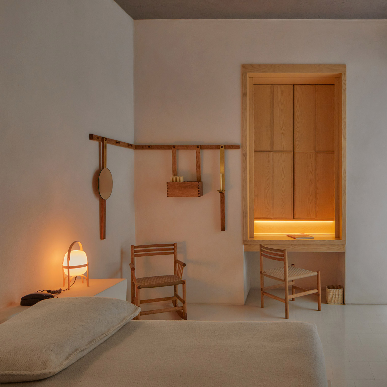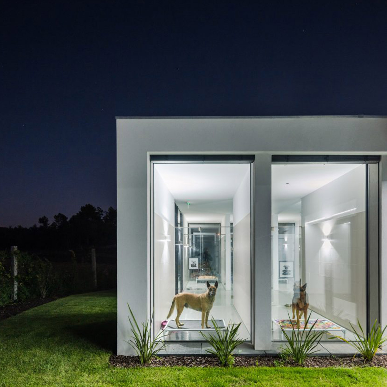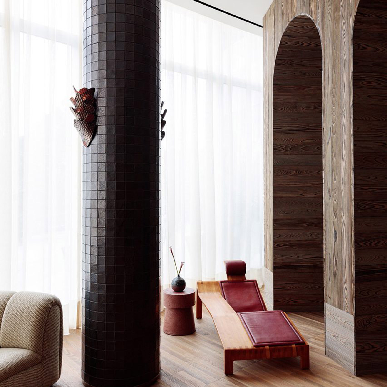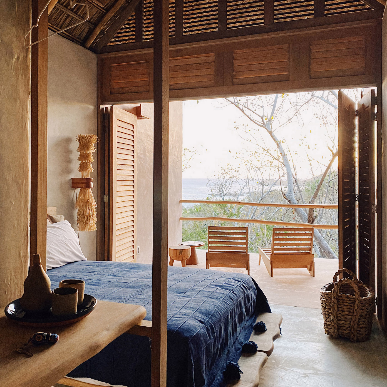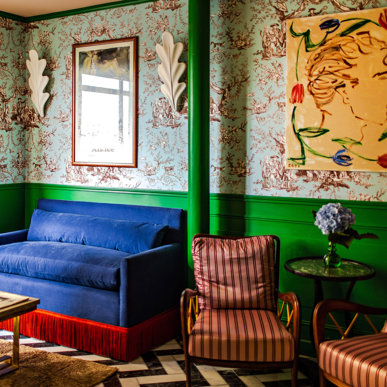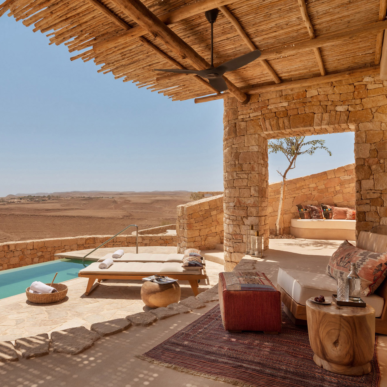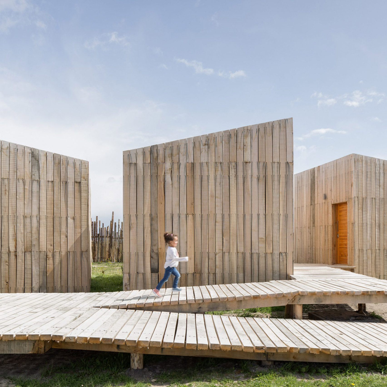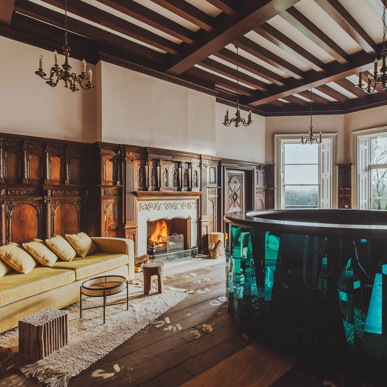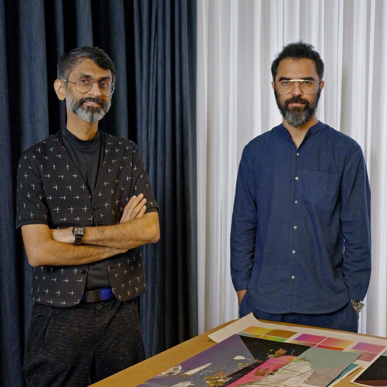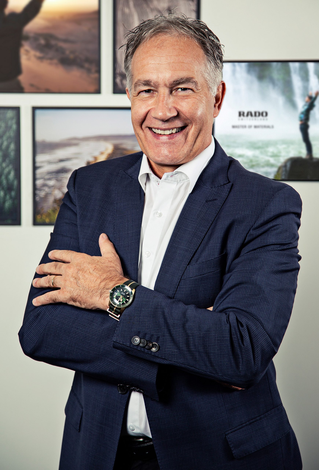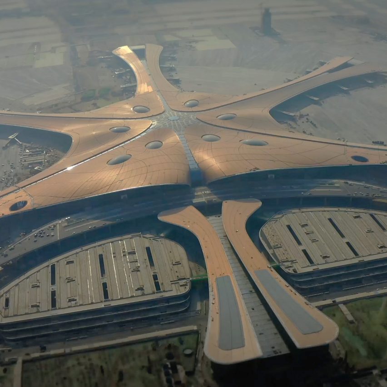
Breaking news: UK studio Zaha Hadid Architects has withdrawn from climate action network Architects Declare a day after fellow founding signatory Foster + Partners left the group.
Zaha Hadid Architects made the decision to follow Foster + Partners in leaving Architects Declare, which was founded in 2019, due to "a significant difference of opinion" with the steering group that leads it.
"Regrettably, we are withdrawing from Architects Declare," said a statement from Zaha Hadid Architects.
"As a founding signatory, we agreed to continue and accelerate our work towards progressive change in our built environment," it continued.
"However, today we need to recognise that we have a significant difference of opinion with the Architects Declare steering group on how positive change can be delivered."
Steering group determined "absolute interpretation of the coalition's commitments"
The decision to leave the climate change network follows growing tension between the studio and Architects Declare's steering group, which is made up of 11 architects, engineers and communication professionals working for UK architecture studios.
Last week, in response to comments made by Zaha Hadid Architects' principal Patrik Schumacher, Architects Declare's steering group told Dezeen that its aims were being "undermined by a few practices" that were "clearly contravening" their climate pledges.
The studio's move appears to be in response to these comments.
"For us how change is delivered requires discussion, cooperation and collaboration, and this must be debated without condemnation," said the statement.
"Architects Declare’s steering group has unilaterally decided on its own precise and absolute interpretation of the coalition’s commitments," it continued. "By doing so, we believe they are setting the profession up for failure. Redefining these commitments without engagement undermines the coalition and trust."
Two founding signatories leave Architects Declare
Over the past year, Zaha Hadid Architects and Foster + Partners, two of the 17 founding signatories of Architects Declare, have been criticised for working on aviation projects.
Zaha Hadid Architects was criticised for designing Western Sydney International Airport, while Foster + Partners' decision to design an airport for a luxury resort in Saudi Arabia led Architects Climate Action Network, another group that advocates more radical climate action, to call on the studio to withdraw from the project or from Architects Declare.
This division over working on airport projects led Foster + Partners to leave Architects Declare yesterday, with studio founder Norman Foster saying: "agriculture and aviation are not going to go away and they will both need the most sustainable buildings to serve them together with the architects who can most responsibly design them."
Since its foundation, the UK branch of Architects Declare has gained over 1,000 signatories, while its international sister group has almost 6,000 signatories in over 20 countries.
The post Zaha Hadid Architects withdraws from Architects Declare appeared first on Dezeen.
from Dezeen https://ift.tt/2JoewTb
