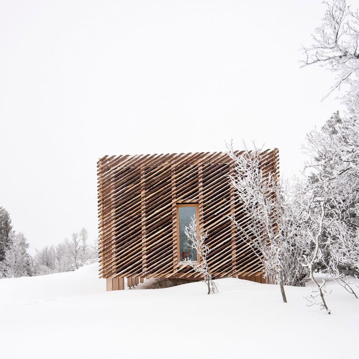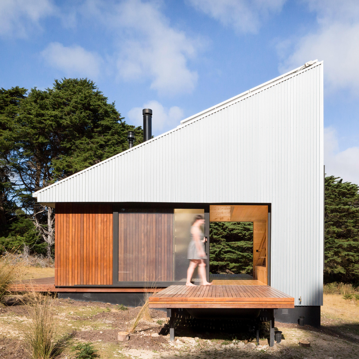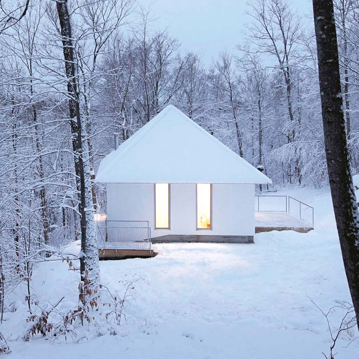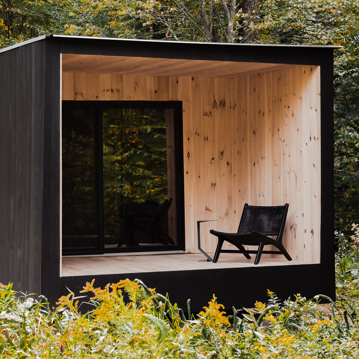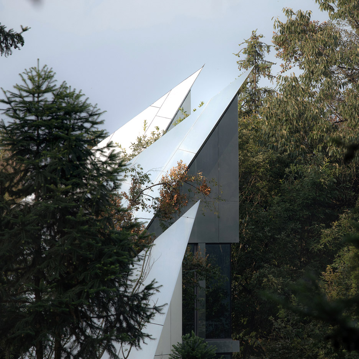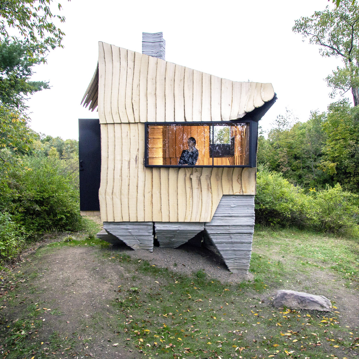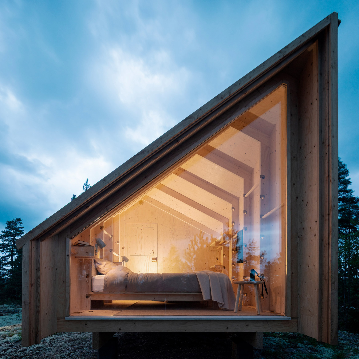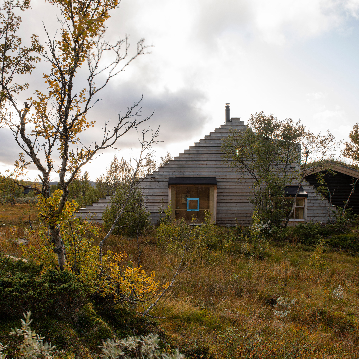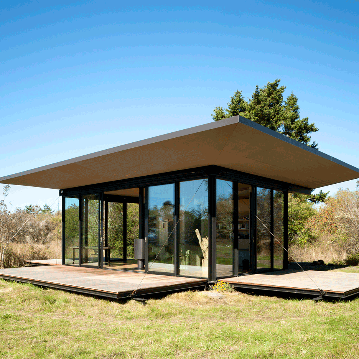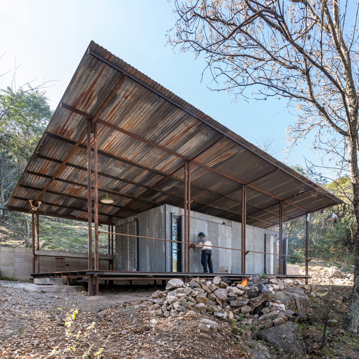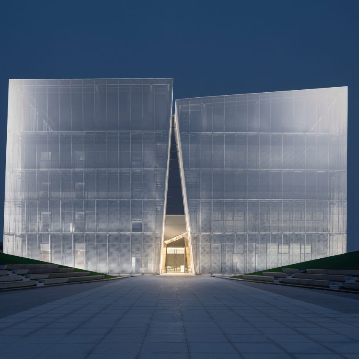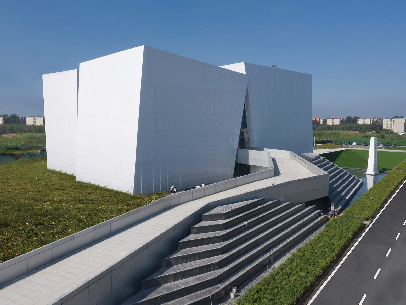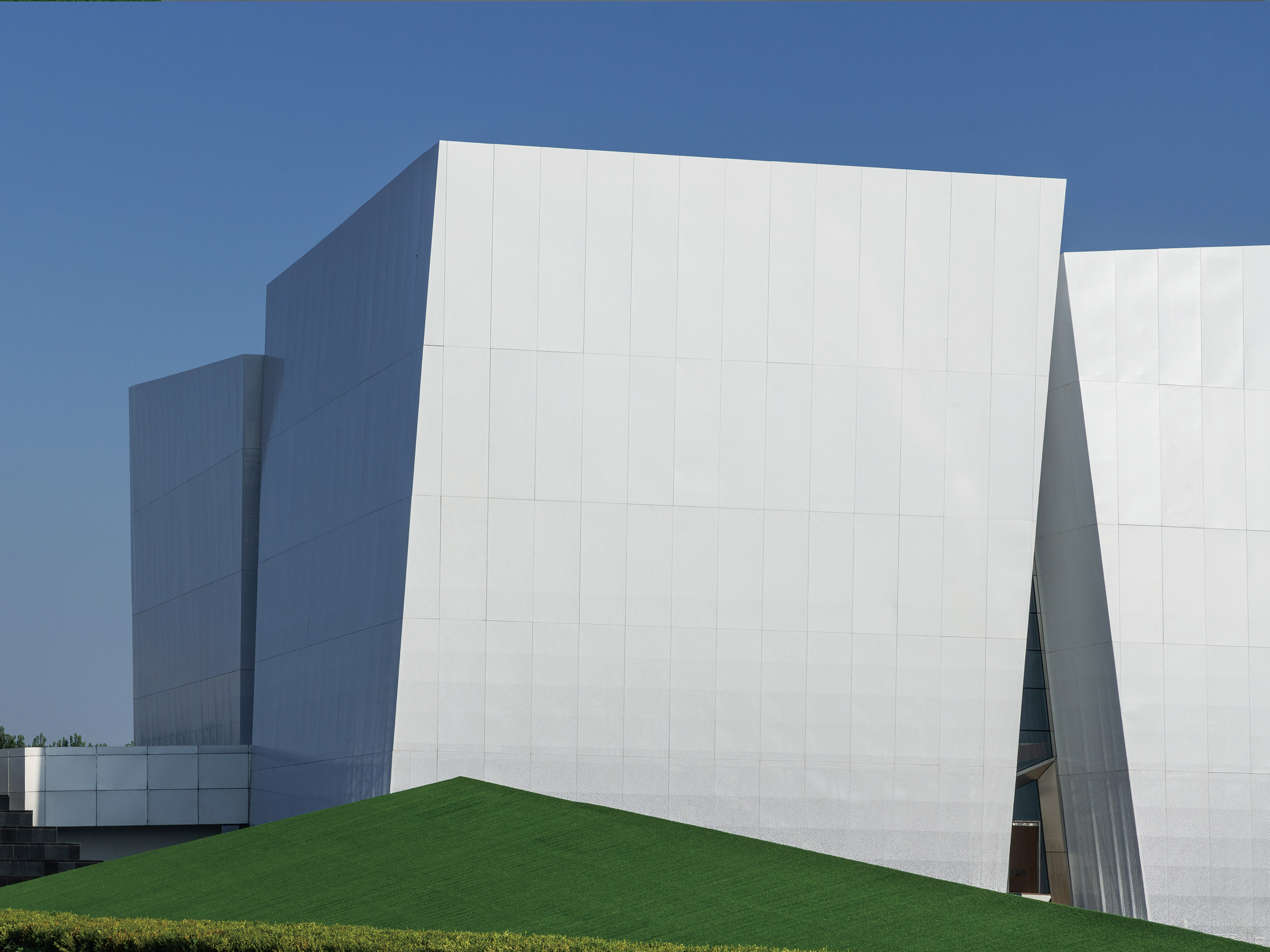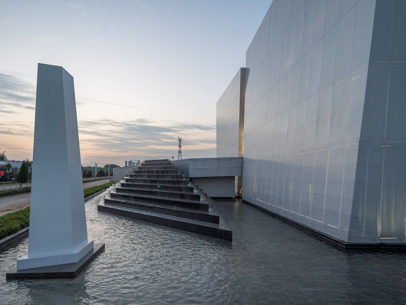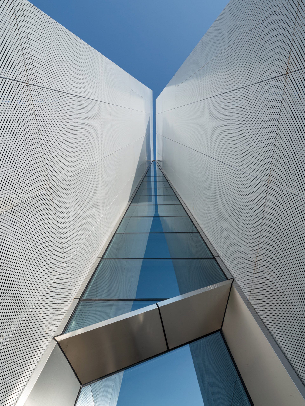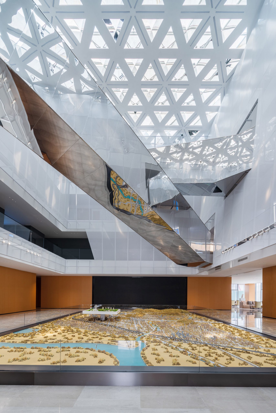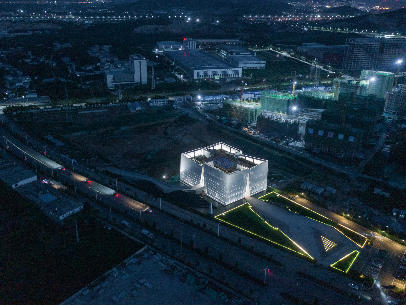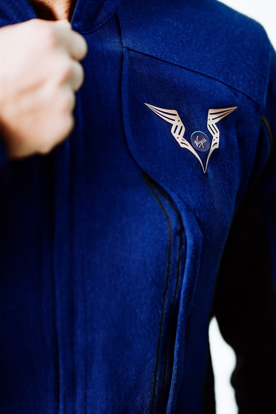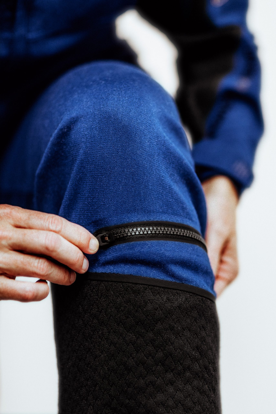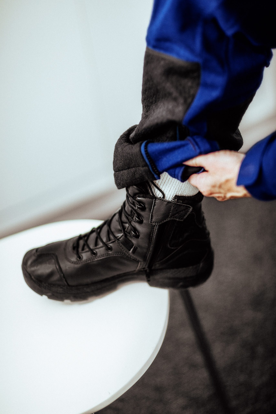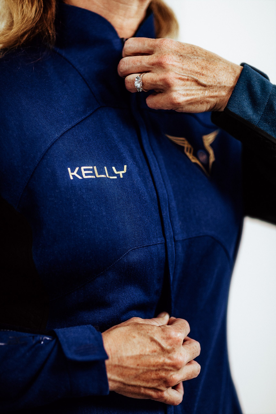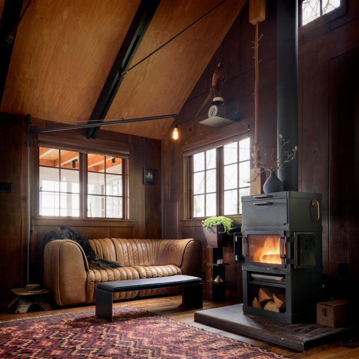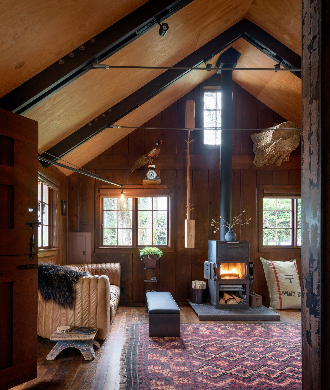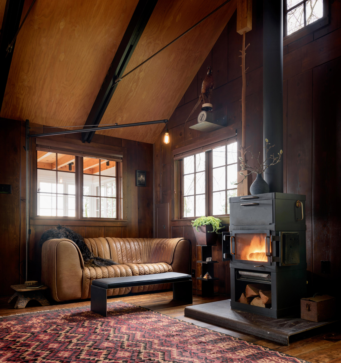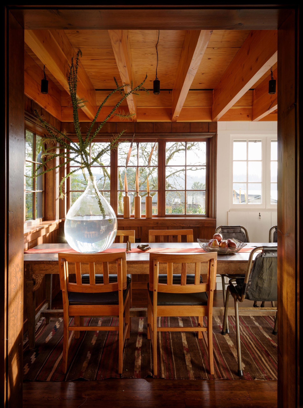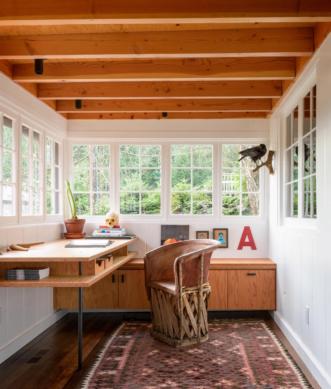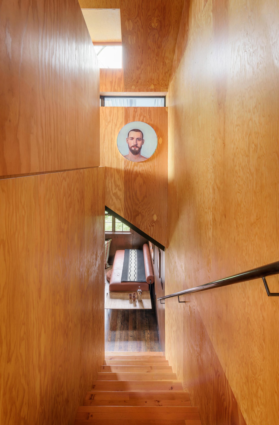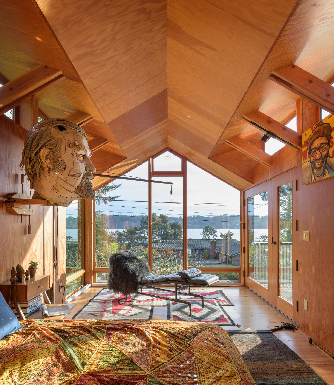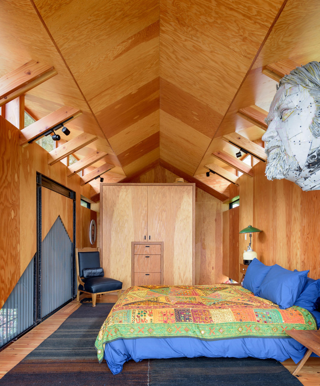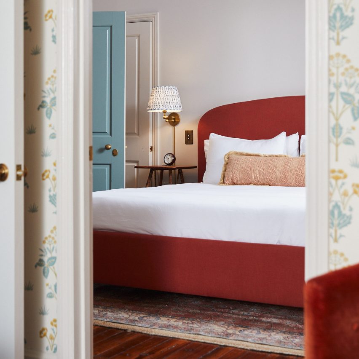
Local design studio Basic Projects combined antiques with modern furniture pieces so that boutique hotel Post House in South Carolina "feels like it has always been there".
Host to seven guest rooms and a restaurant, Post House is situated just outside of Charleston in the suburban town of Mount Pleasant.
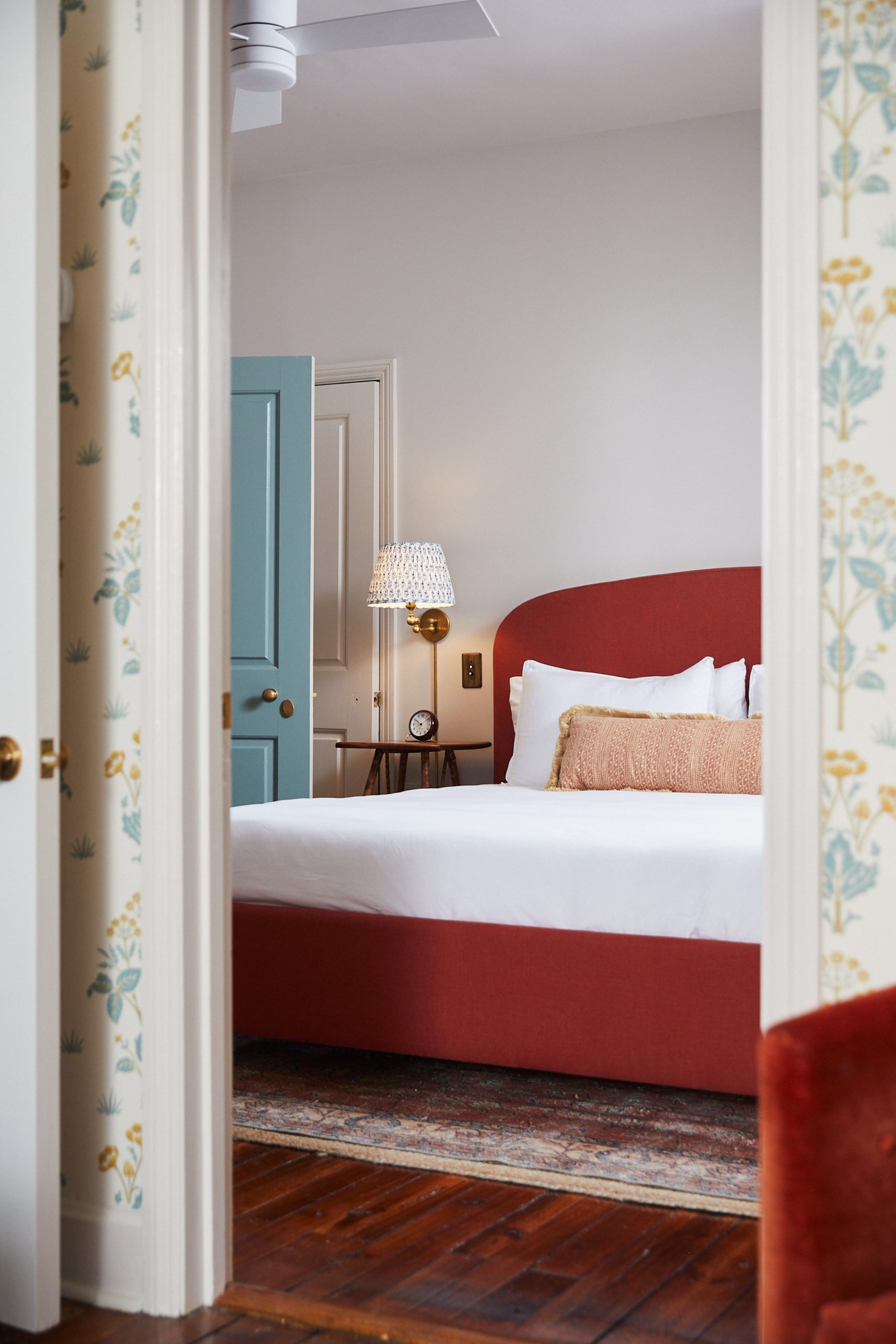
The building was originally constructed back in 1896, but since then has been reincarnated as various eateries and guest accommodations.
When ownership of the building ended up falling into the hands of Kate and Ben Towill – the couple behind Basic Projects – they set out to design Post House as an inviting inn that blended new and old-world charm.
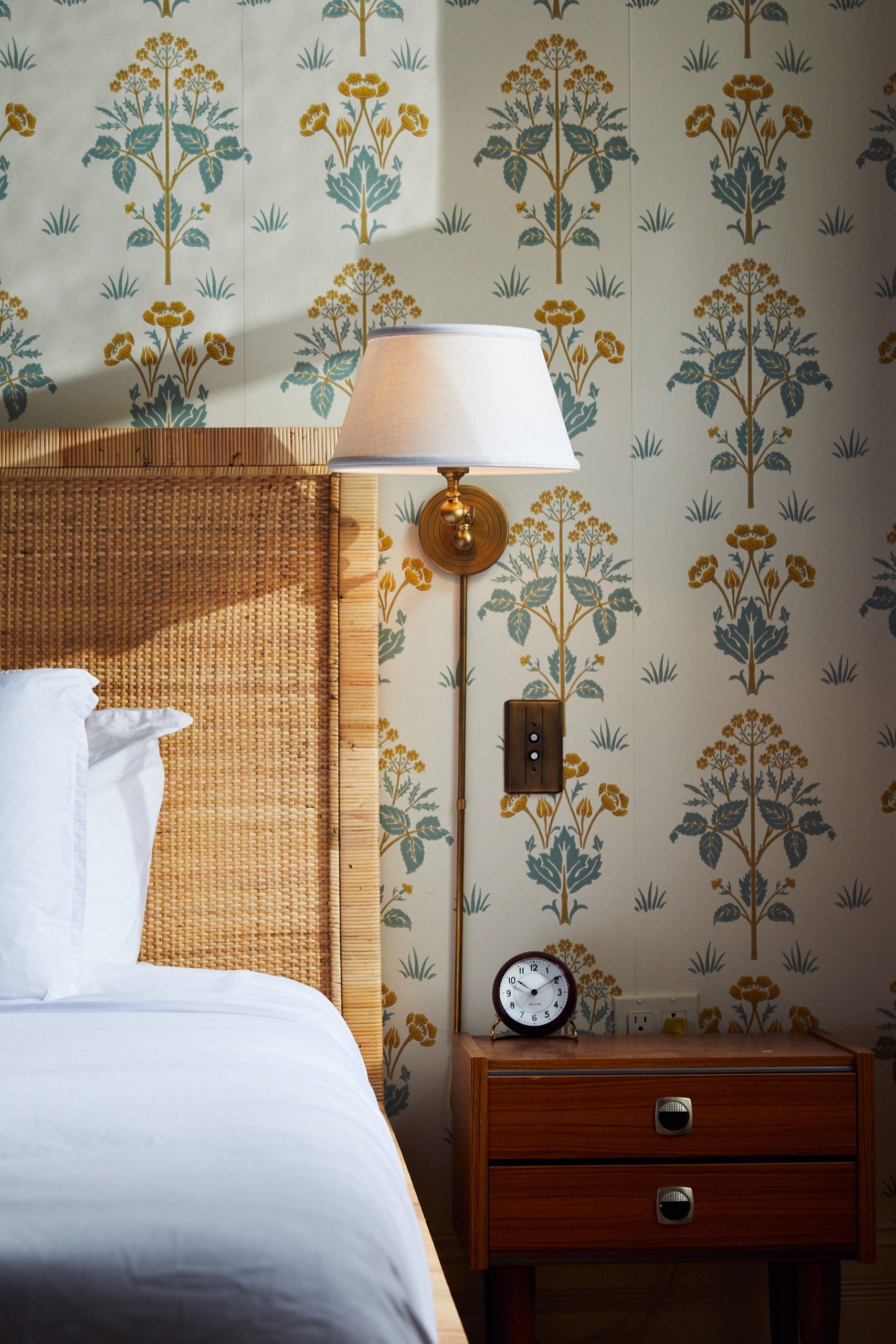
Sourcing eclectic pieces for the project came naturally to Kate Towhill, who used to work as a set designer for films.
"This project brought me back to my days as a set designer; I really wanted the space to feel like it had always been there, but never wanted it to feel like a tired bed and breakfast," she explained.
"I did this by mixing found antiques and modern pieces to keep things feeling fresh, making sure to not forget those creature comforts, like crisp white soft sheets and branded plush house robes."
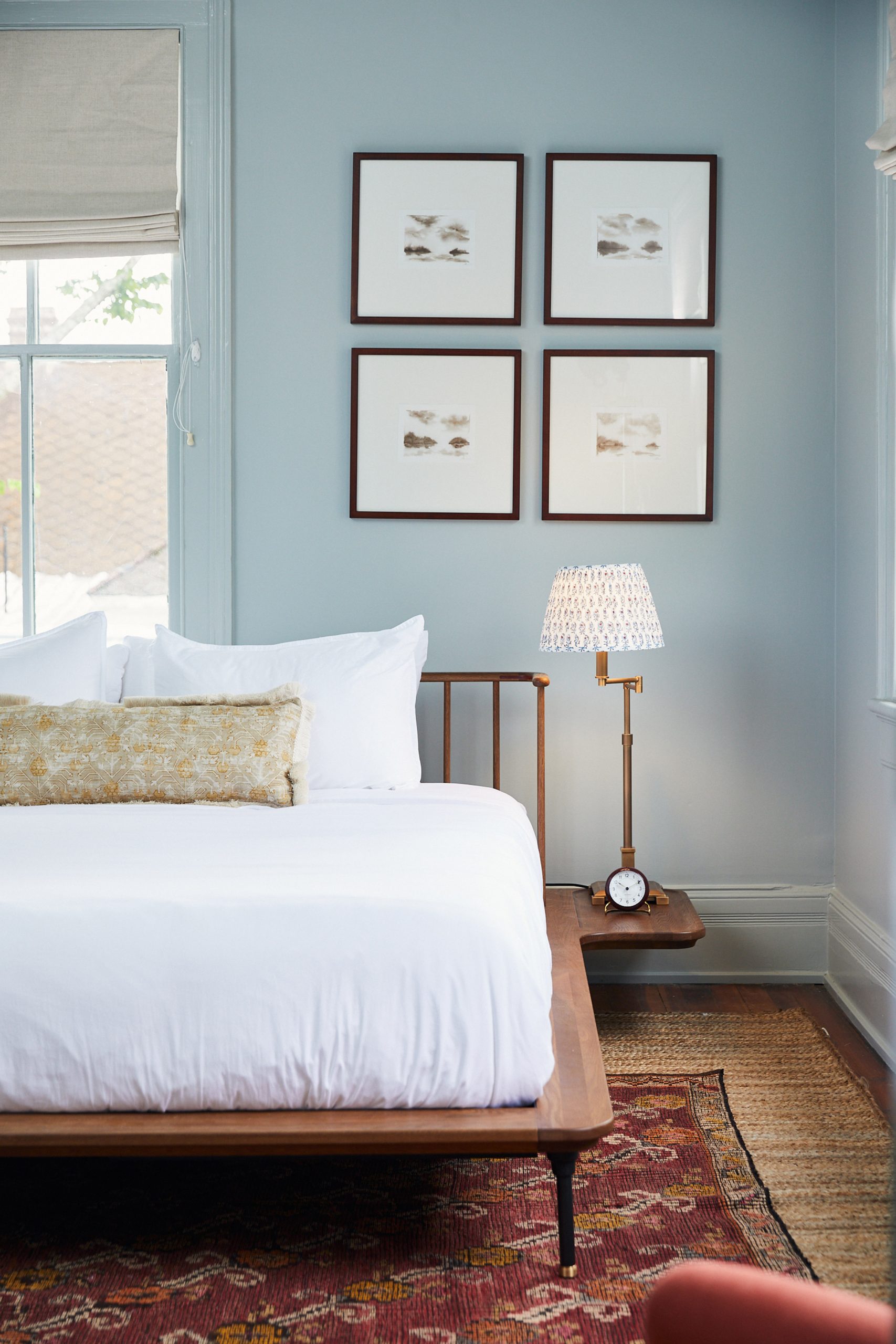
Walls upstairs in Post House's bedrooms have been covered with wallpaper by William Morris, as the Towhills felt his chintzy, floral designs matched the age of the building.
Some of the suites feature plain white or powder-blue surfaces, but have been dressed with patterned Turkish and French rugs that Kate Towhill found at an antique fair in Massachusetts.
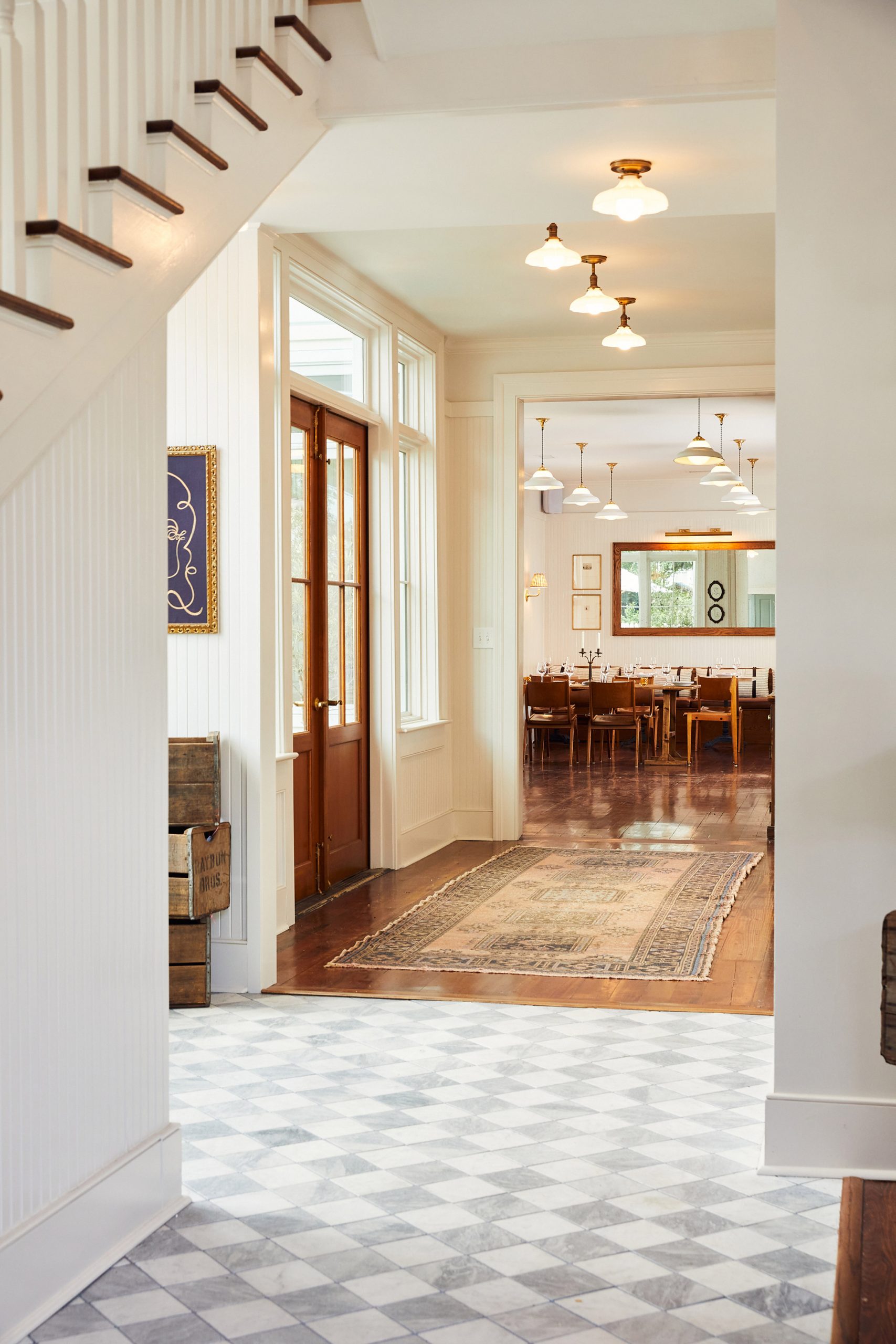
The studio did however make sure that not every decorative element was vintage so that the rooms "still felt fresh and durable".
The rattan beds, for example, come from US furniture brand Serena & Lily, while the ornately-printed bedside lampshades were ordered custom via e-commerce site Etsy.
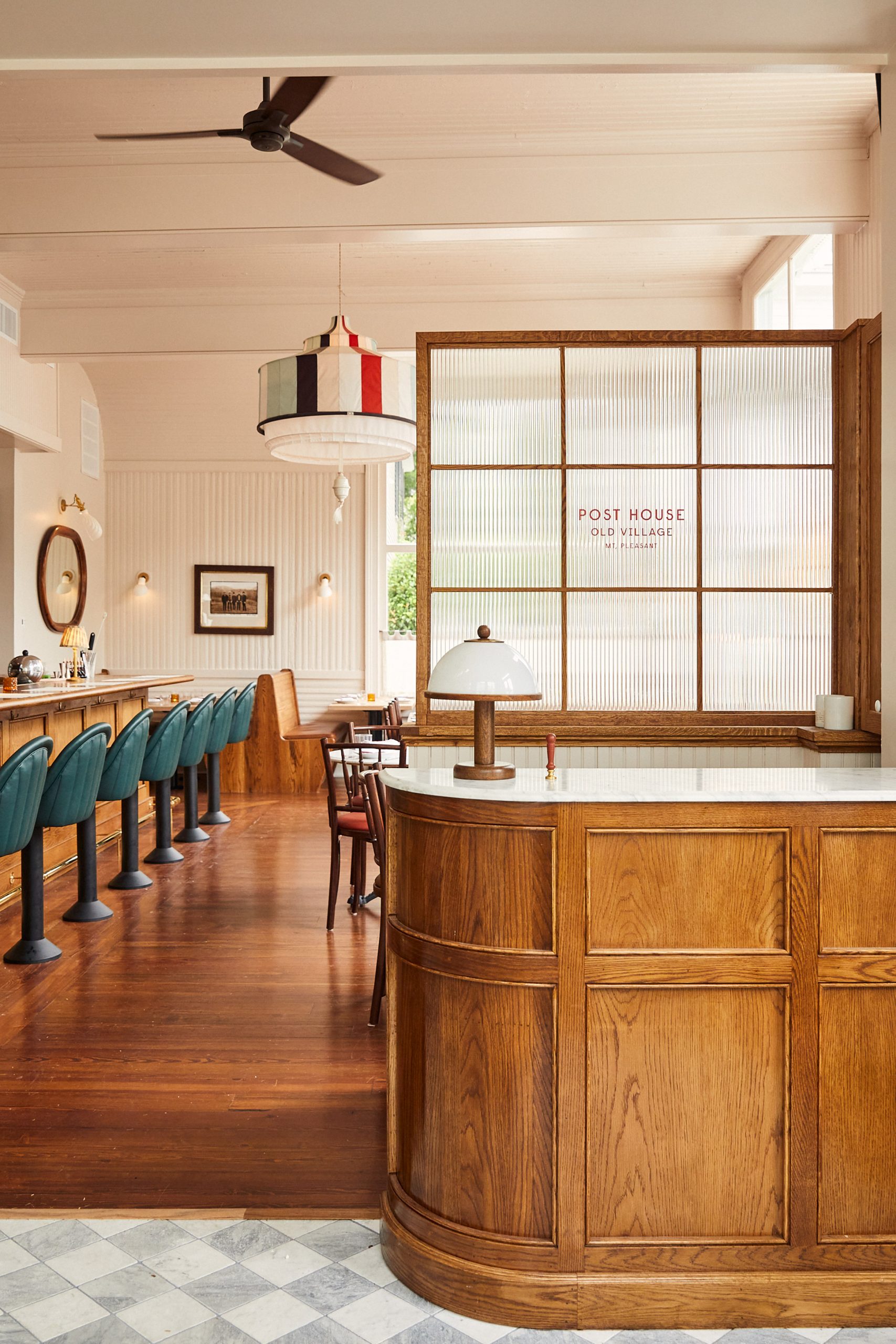
Wooden chairs and marble-topped dining tables have been scattered throughout the restaurant downstairs.
Intimate seating booths have set at the peripheries of the room, illuminated overhead by porcelain wall sconces that the Towhills purchased from Felix lighting specialists in England.
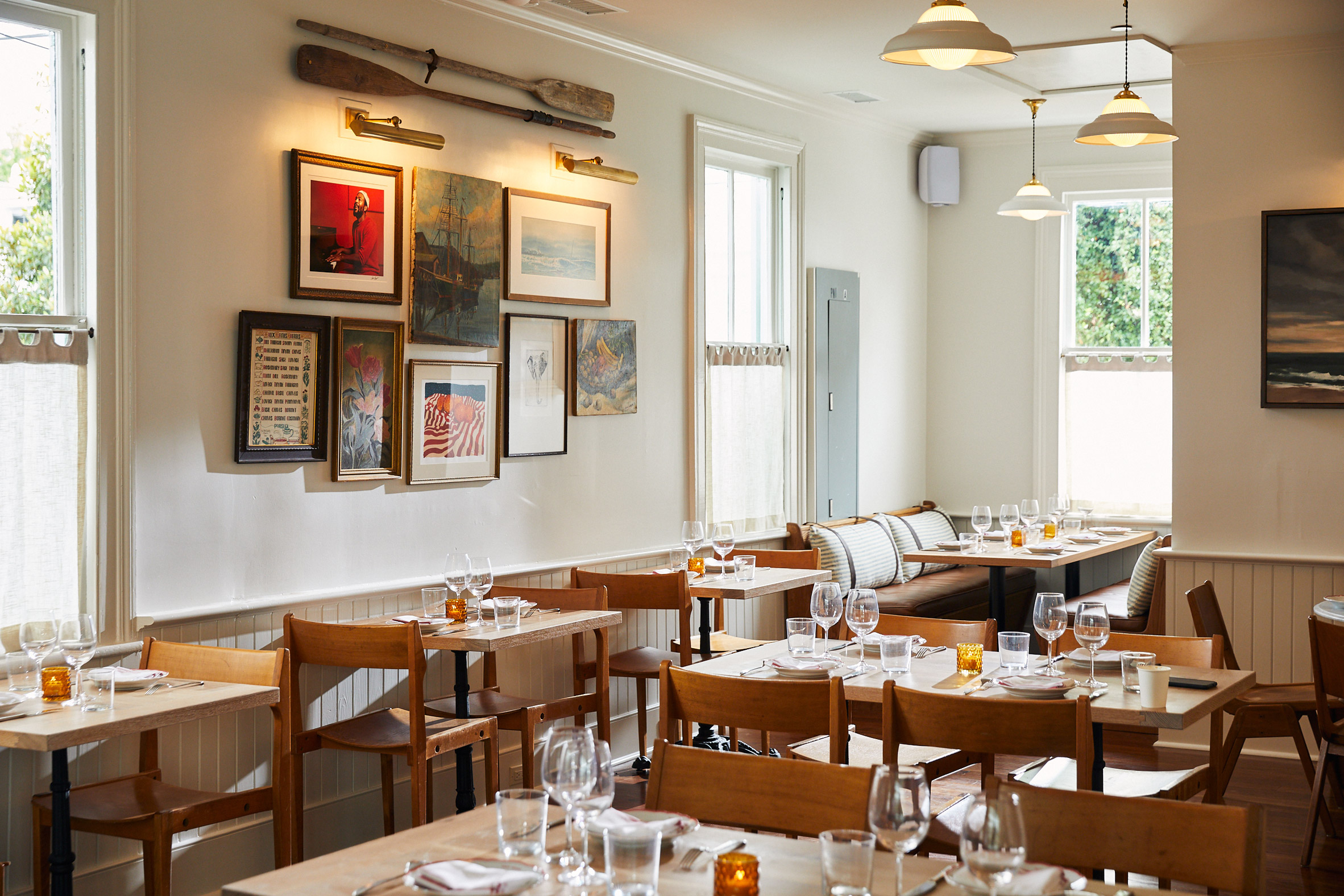
"Lighting is my favourite part about my job," said Kate Towhill. "It is so important to create a glow when people are inside or walking by – that glow and warm twinkling lights say 'come on in and sit down!'," she continued.
"Bad lighting can affect everything in my eyes, even how the food tastes!"
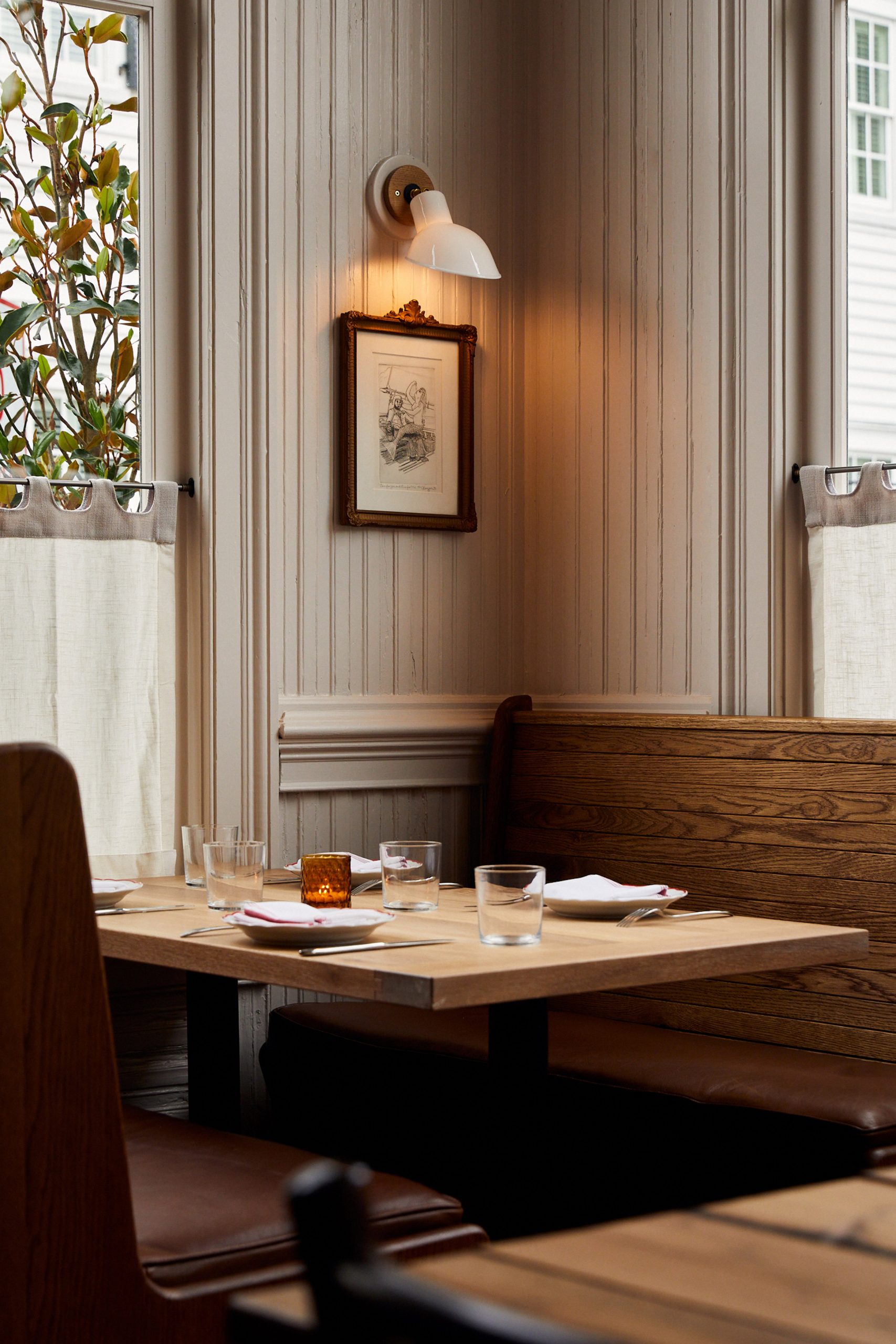
Paintings and illustrations made by local artists have been mounted on the restaurant's walls and behind the bar, in front of which is a row of plush, teal-blue high chairs.
During the warmer months, guests can spill onto the outdoor dining area, which is shaded by red-and-white stripey awning. On site there's also the Rose Room, an events space complete with grand Murano-glass chandeliers.
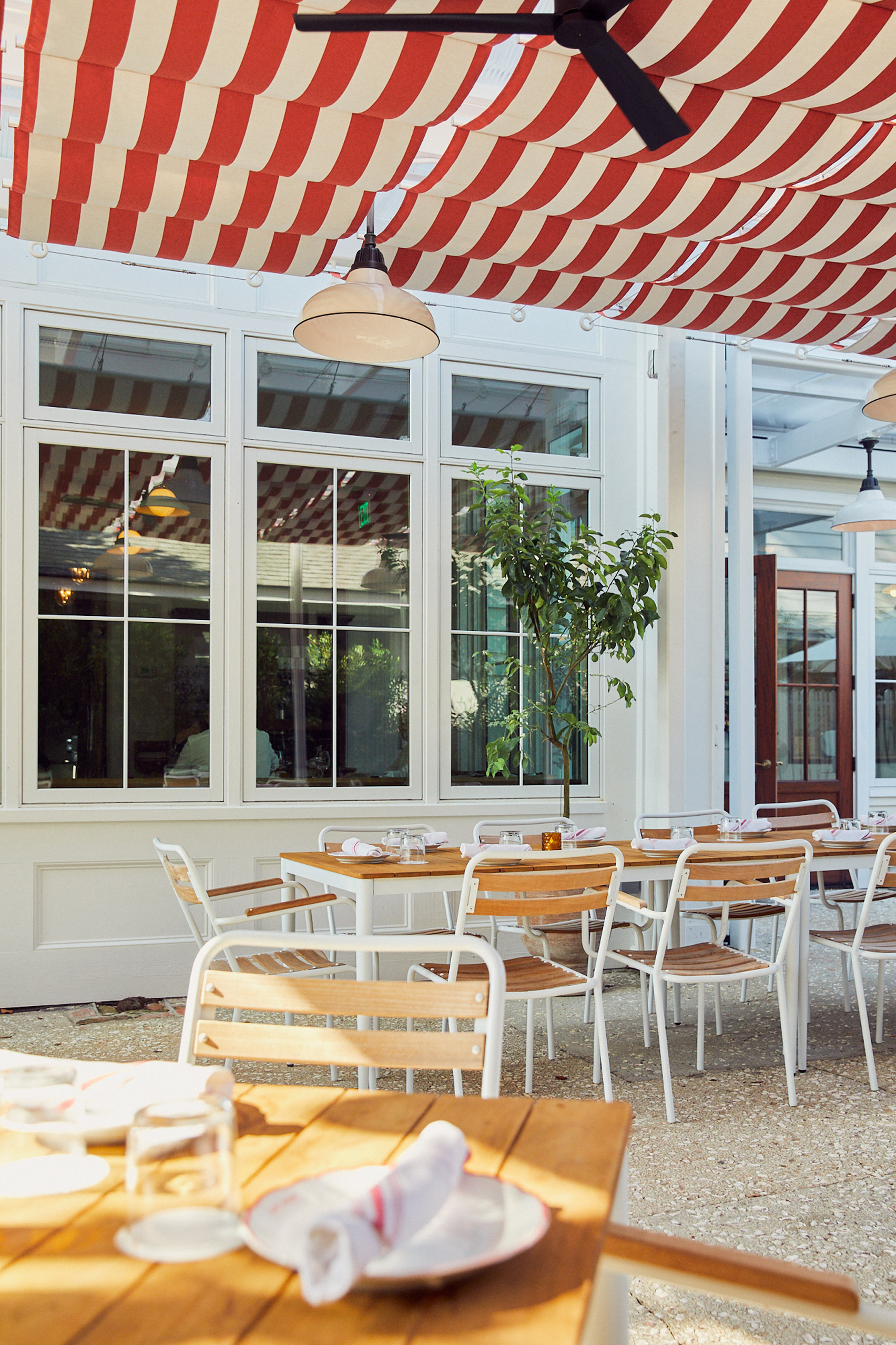
Kate and Ben Towill spent several years living in New York before moving to Charleston in 2013, when they set up Basic Projects. The studio has previously renovated a South Carolina home to feature tropical decor details and transformed an old pharmacy into a restaurant in Savannah.
Photography is by Kirk Robert.
The post South Carolina's Post House inn features a mix of old and new appeared first on Dezeen.
from Dezeen https://ift.tt/3lQ0Gpu
