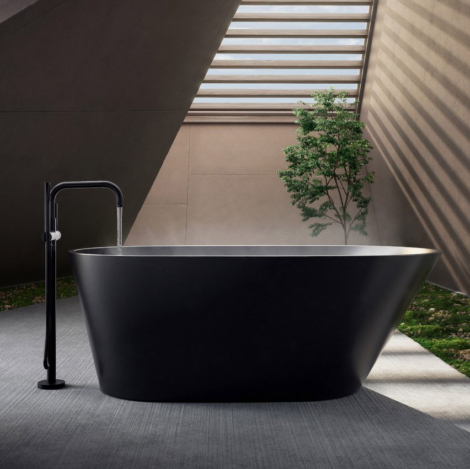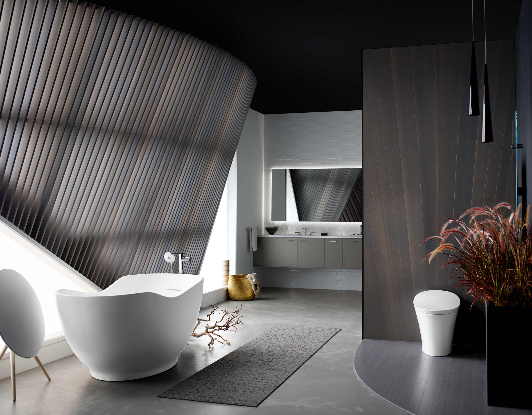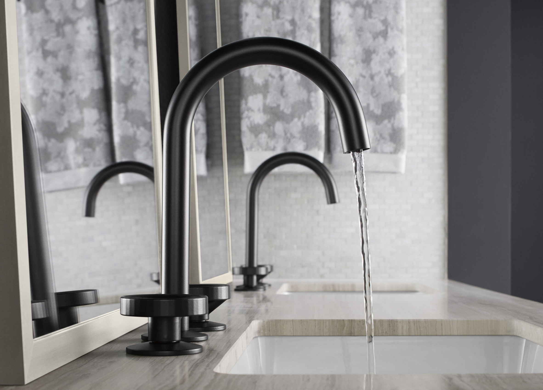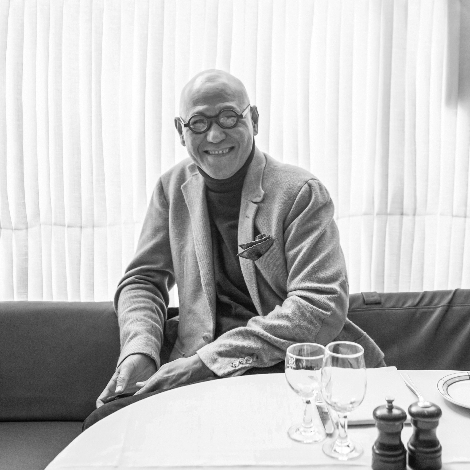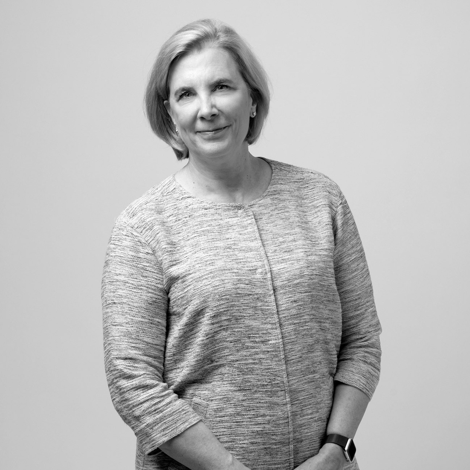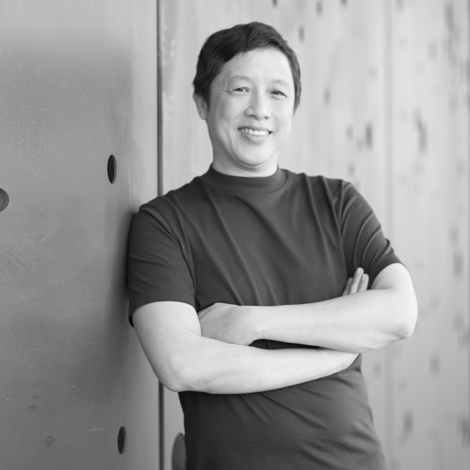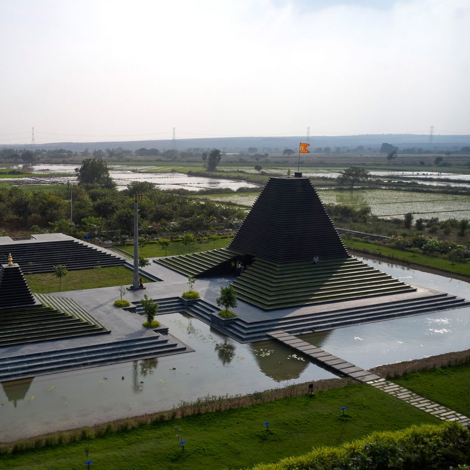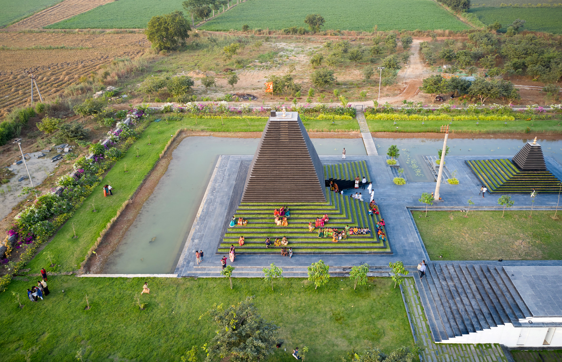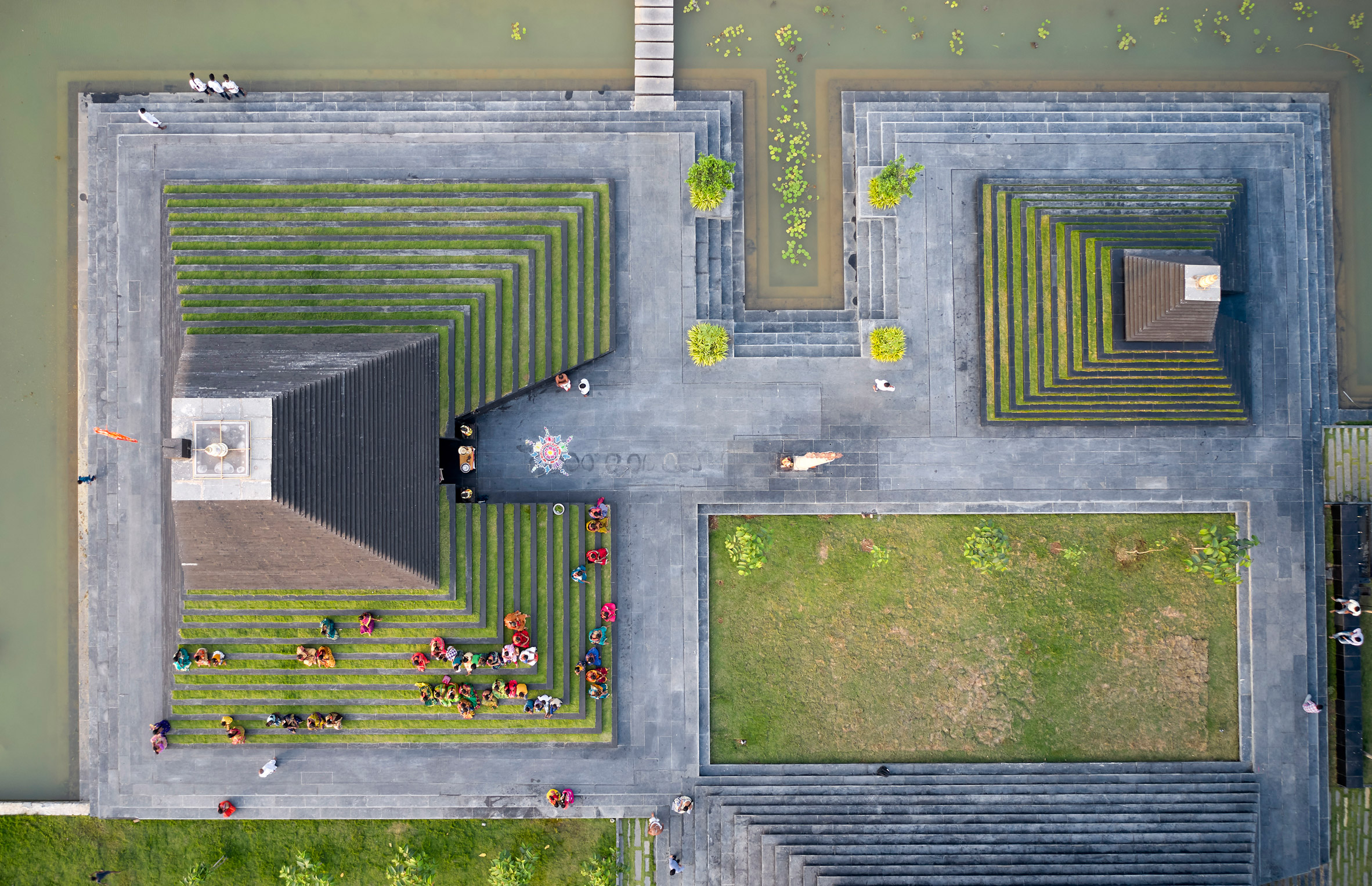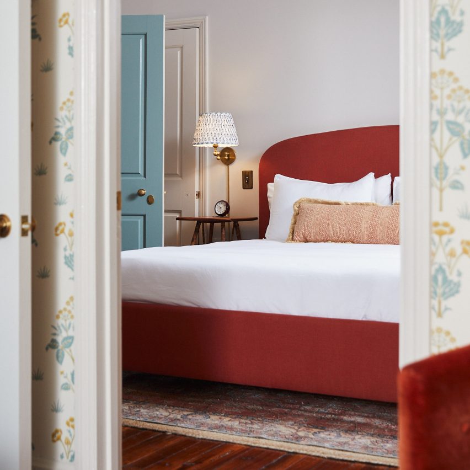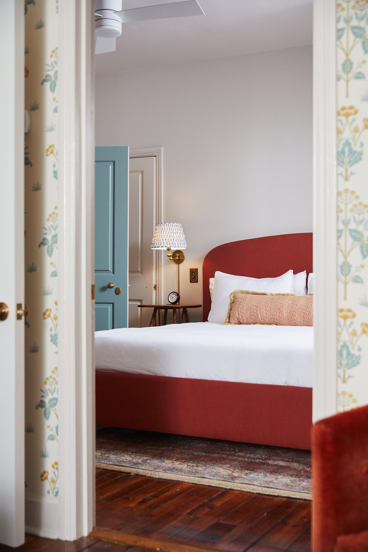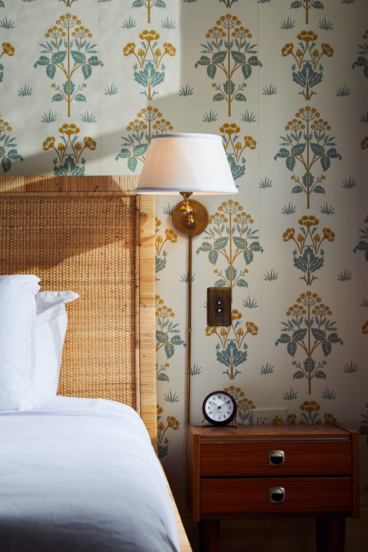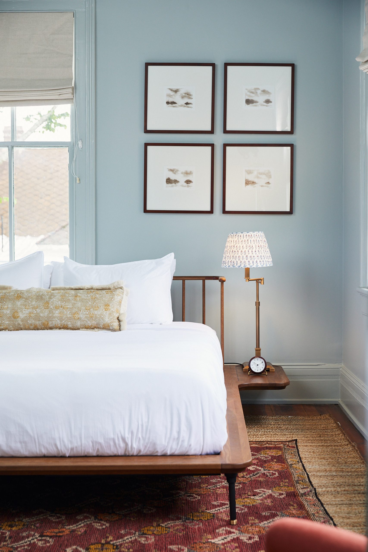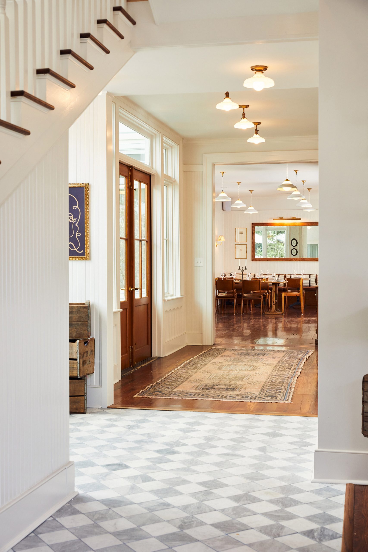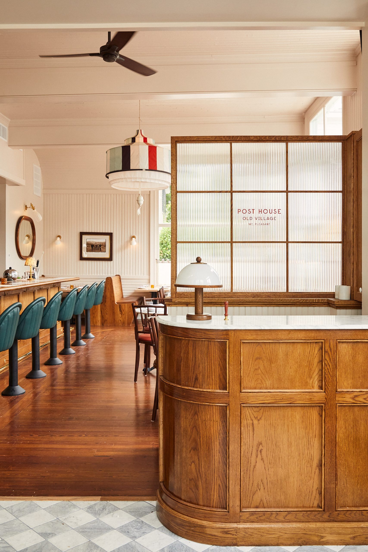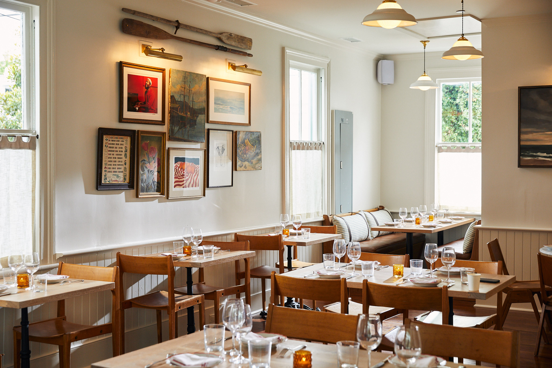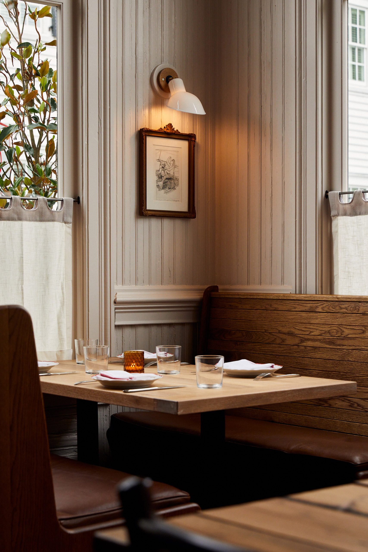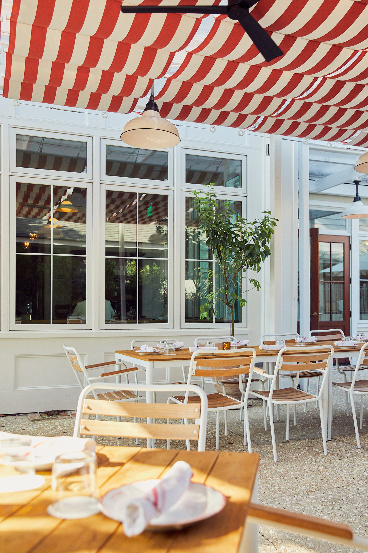In a year when the coronavirus pandemic caused travel restrictions, cabins offered a welcome sense of escapism. As part of our review of 2020, here are Dezeen's top 10 cabins, including one made from infested wood and another with a titanium roof.
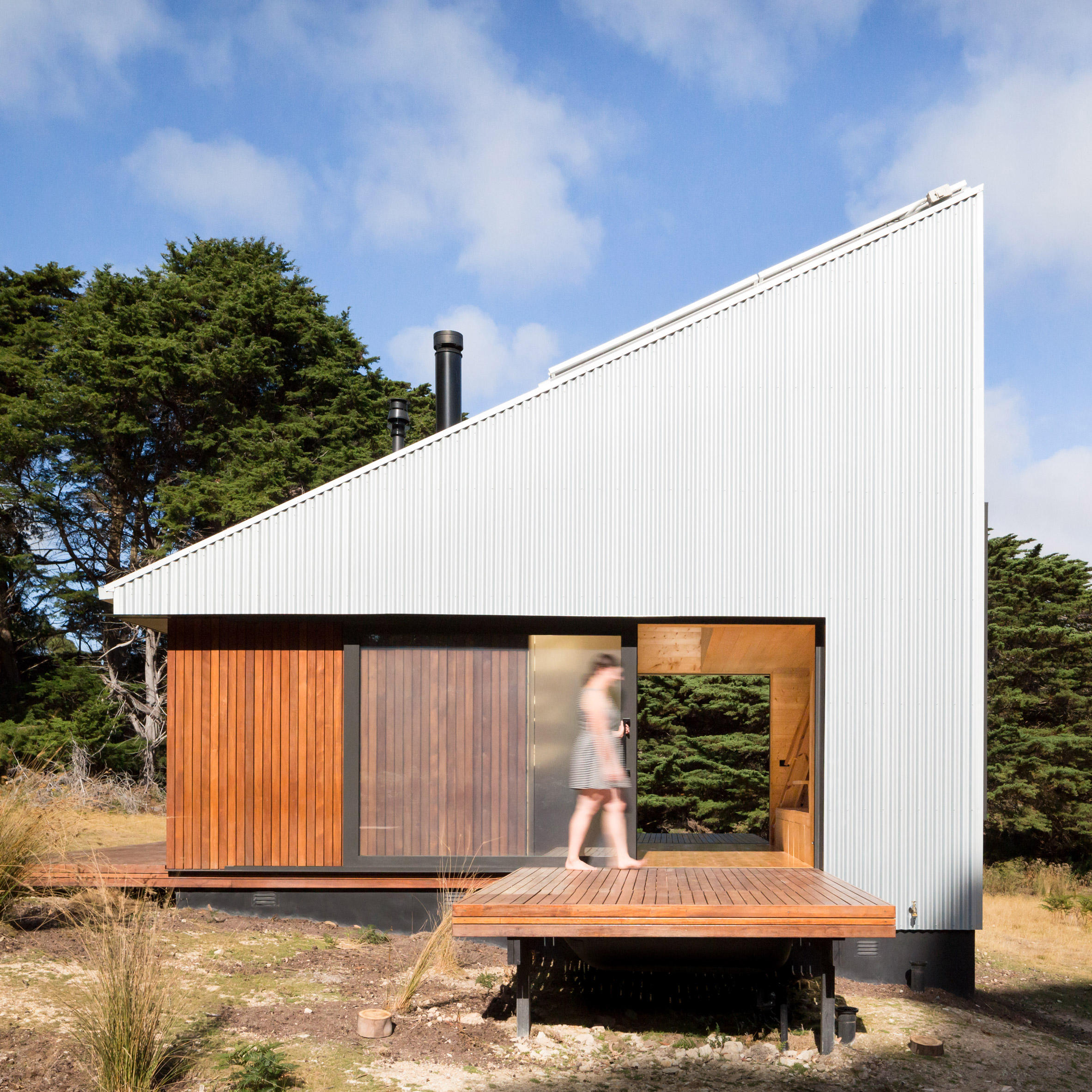
Bruny Island Cabin, Australia, by Maguire + Devin
The wood-lined Bruny Island Cabin was designed as a holiday home on Bruny Island in Tasmania and features only built-in furniture. Every element in the cabin is part of its frame, apart from a mattress and a freestanding table.
Its minimalist design prioritises storage as well as outdoor space and is flanked by two decks, one of which contains a sunken bathtub under removable decking panels.
Find out more about Bruny Island Cabin ›
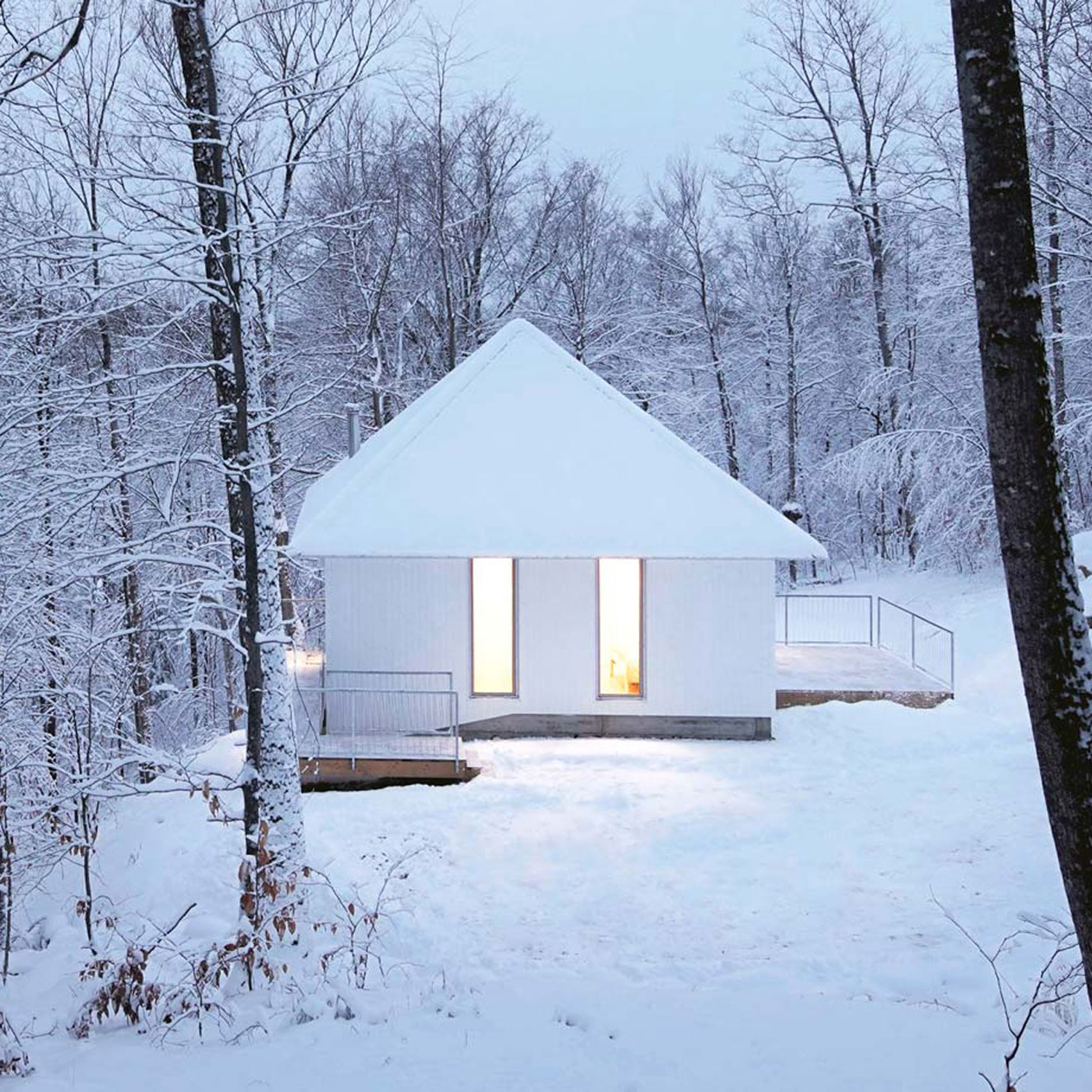
Poisson Blanc cabin, Canada, by Naturehumaine
The snow-white Possion Blanc cabin has a gabled roof made from titanium, while the rest of the building is made from wood that was painted white to match the roof. Its striking shape takes cues from the rocky, inclined site that the 112-square-metres two-storey cabin overlooks.
"Its shape and its most minimalist expression allows for optimal compactness and a reduced footprint on its site," Naturehumaine said.
Find out more about Poisson Blanc cabin ›
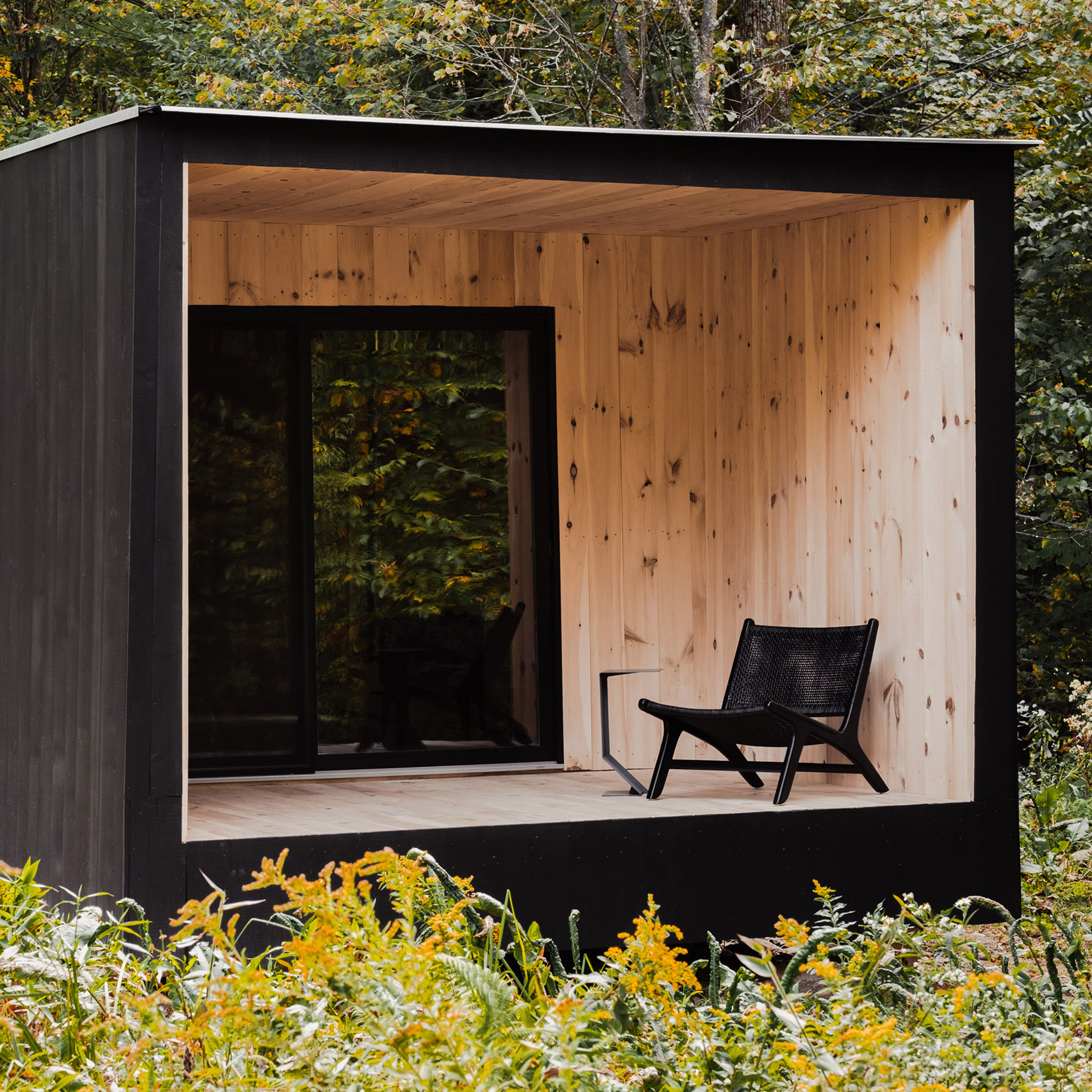
Edifice, US, by Marc Thorpe
Marc Thorpe's Edifice is an off-the-grid cabin in upstate New York's scenic Catskill Mountains, where the cedar-clad box is nestled in a wooded site.
The cabin was designed to be self-sustaining, inspired by the writings of Henry David Thoreau and Ralph Waldo Emerson, and features solar panels as well as a composting toilet, a rainwater collection system and a wood-burning stove.
Find out more about Edifice ›
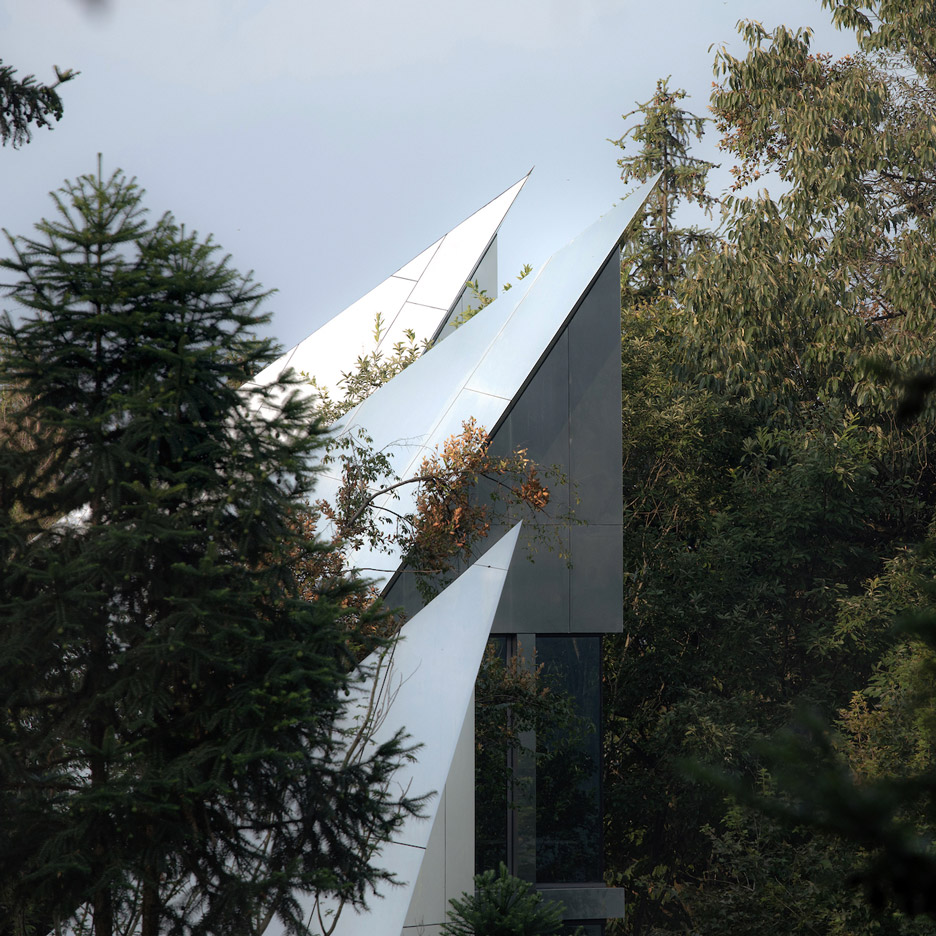
Mountain and Cloud Cabins, China, by Wiki World and Advanced Architecture Lab
Each of these 18 mirror-clad timber cabins in China's Hubei province is an individual hotel room. They come in five different versions, including 14-metres high loft cabins with pointed shapes.
The main structure can be assembled in one day, and the cabins' interiors have a Scandinavian feel, inspired by the designer's time living in Norway.
Find out more about Mountain and Cloud Cabins ›
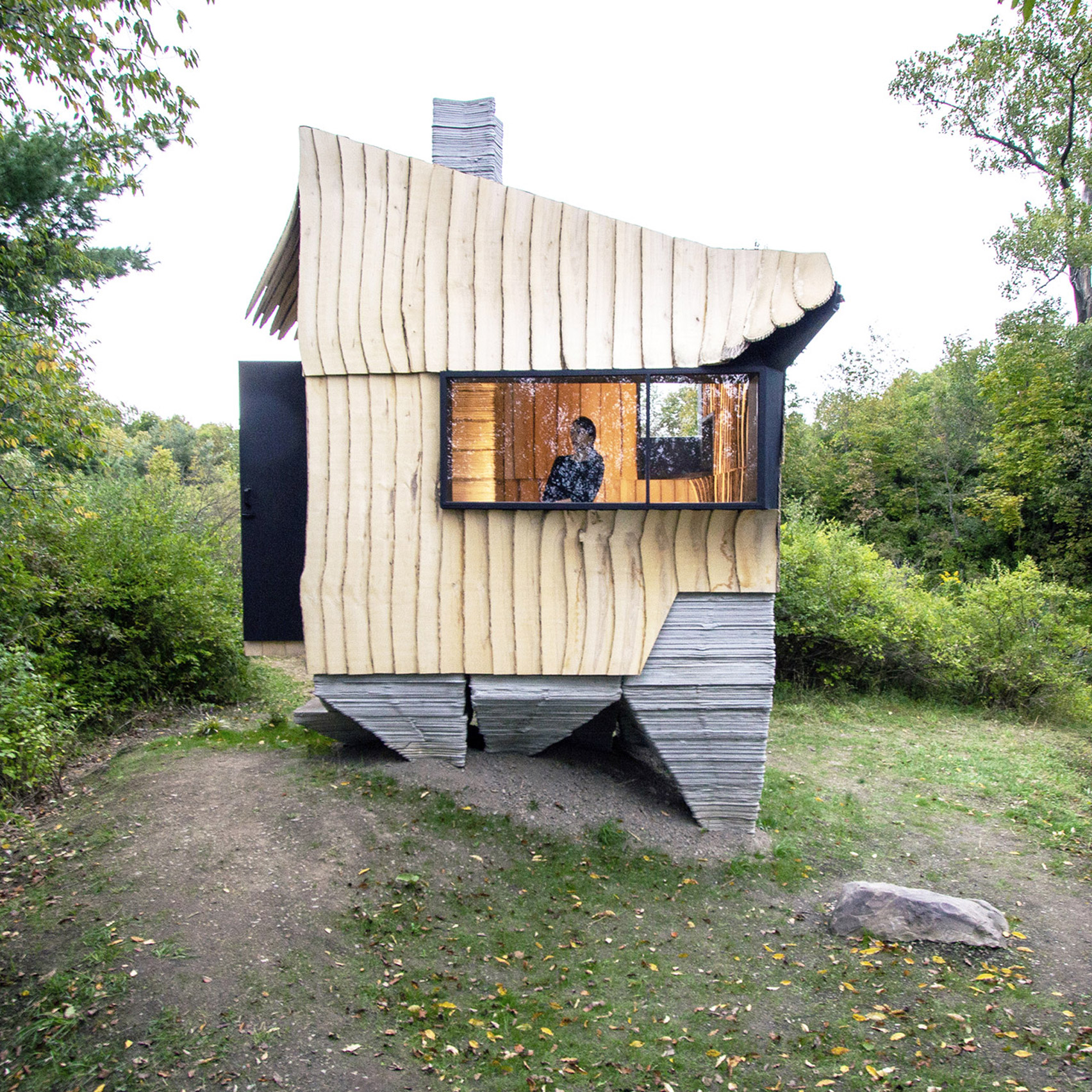
Ashen Cabin, US, by Hannah
Infested ash wood was used to clad the exterior of this small off-grid cabin, which is elevated on 3D-printed concrete stilts and contains more 3D-printed concrete throughout.
The cabin was built as a small-scale study of more sustainable construction that combines lumber destroyed by an invasive beetle with digital fabrication techniques.
Find out more about Ashen Cabin ›
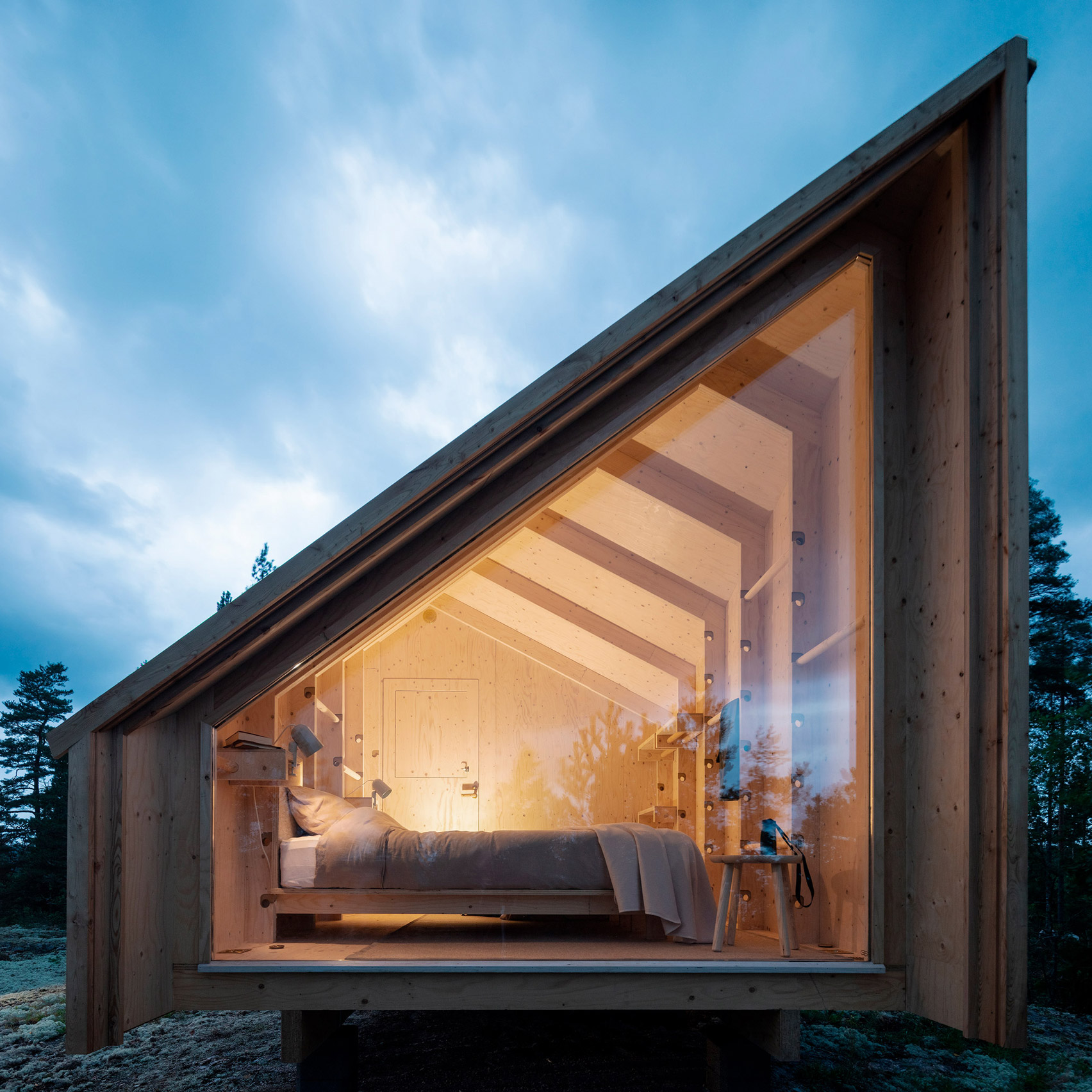
Space of Mind, Finland, by Studio Puisto
Studio Puisto worked with furniture brand Made By Choice to create Space of Mind in response to the coronavirus pandemic. The adaptable, modular cabin was designed so that it can be built anywhere and give people a space to relax.
Its lightweight wooden structure measures ten square metres and is prefabricated, and users can choose from different cladding options and foundations. Even the interiors are modular, with wooden pegs used to attach different furniture pieces.
Find out more about Space of Mind ›
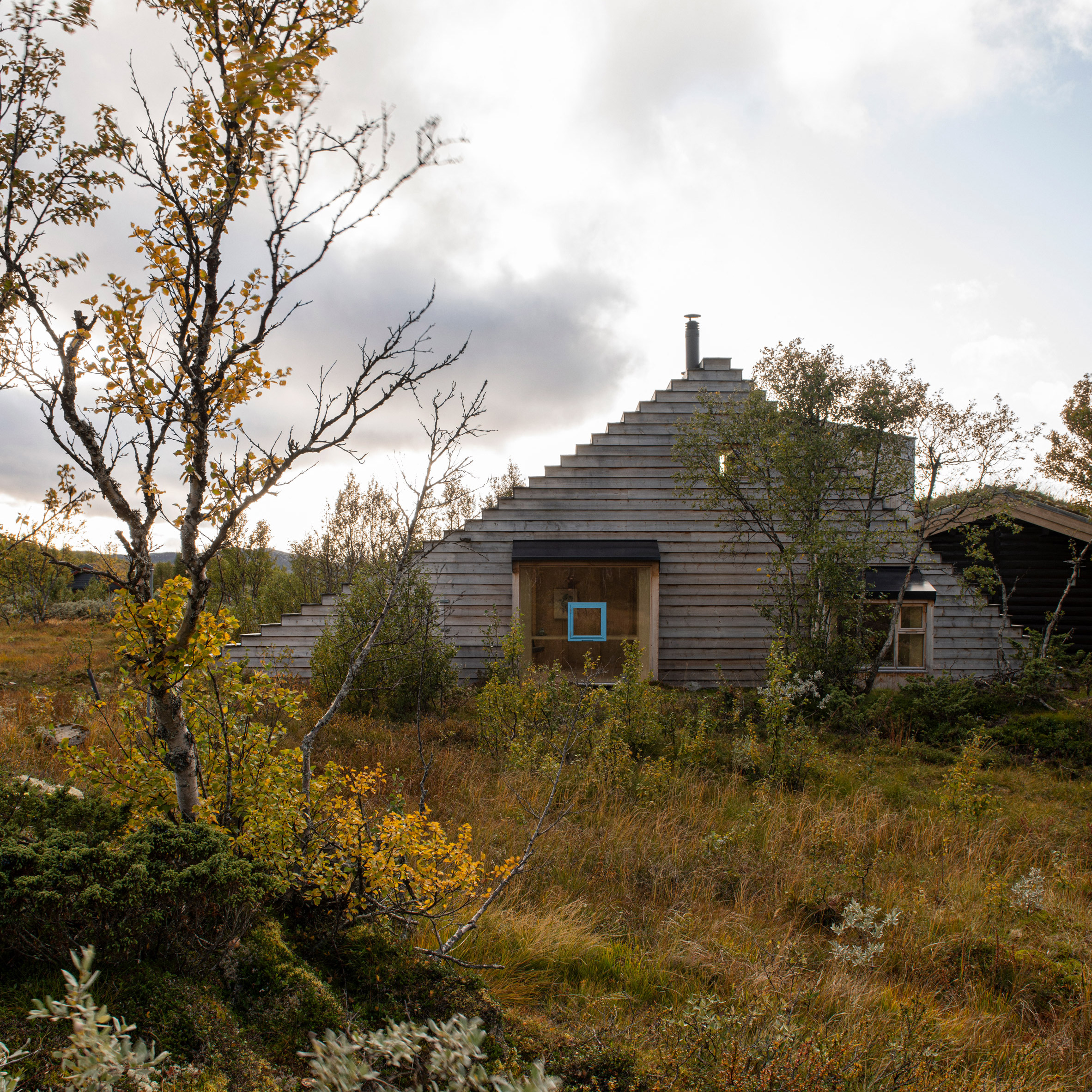
Cabin Thunder Top, Norway, by Gartnerfuglen Arkitekter
Cabin Thunder Top is located in Telemark, Norway, which has a long history of skiing. The wooden cabin has an accessible stepped roof that doubles as both a viewpoint and, fittingly, as a winter ski jump.
The six-metres-tall building is an extension to an existing log cabin and made from ore-pine, a traditional Norwegian building material. Its colourful window and door frames were painted in the hues used to mark Norway's public hiking trails.
Find out more about Cabin Thunder Top ›
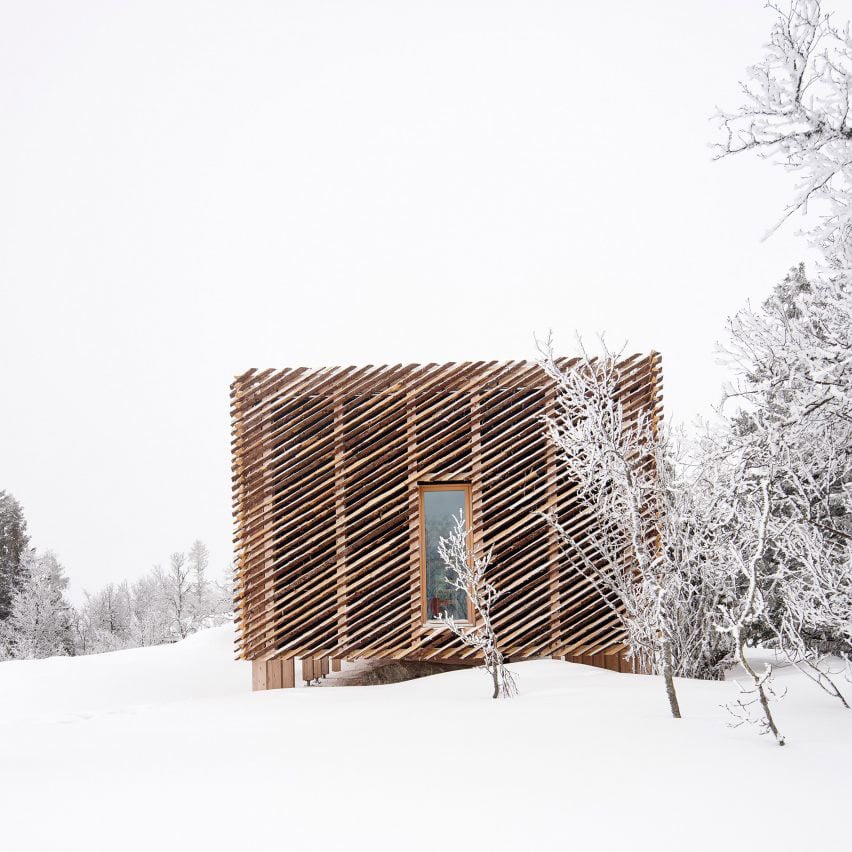
Skigard Hytte, Norway, by Mork-Ulnes Architects
Mork-Ulnes Architects' founders Casper and Lexie Mork-Ulnes designed this modern mountain cabin for their own family. The cabin is a regular grid of 45 wooden columns, clad with the Skigard quarter-cut tree logs that gave it its name.
The cabin is raised up on pillars to avoid disturbing the ground beneath, and local cows and sheep sometimes seek shelter underneath it. A grass top references traditional sod roofs.
Find out more about Skigard Hytte ›
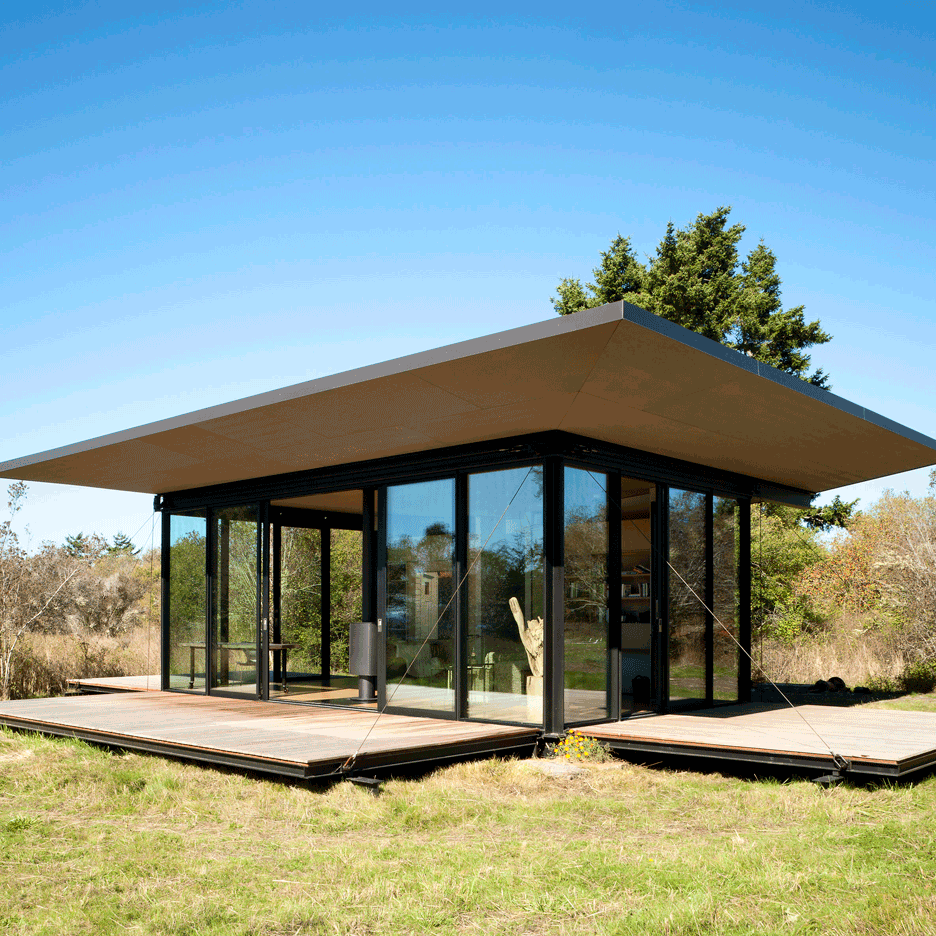
False Bay Writer's Cabin, US, by Olson Kundig
Drawbridge-style shutters offer privacy to the owners of the False Bay Writer's Cabin, which also functions as a guesthouse. The decks can be pulled up to protect its glass walls or used as decks when lowered.
"It is intended to be a shelter of extremes, open or closed," said architect Tom Kundig of the 46-square-metre cabin, which also features a rotating fireplace.
Find out more about False Bay Writer's Cabin ›
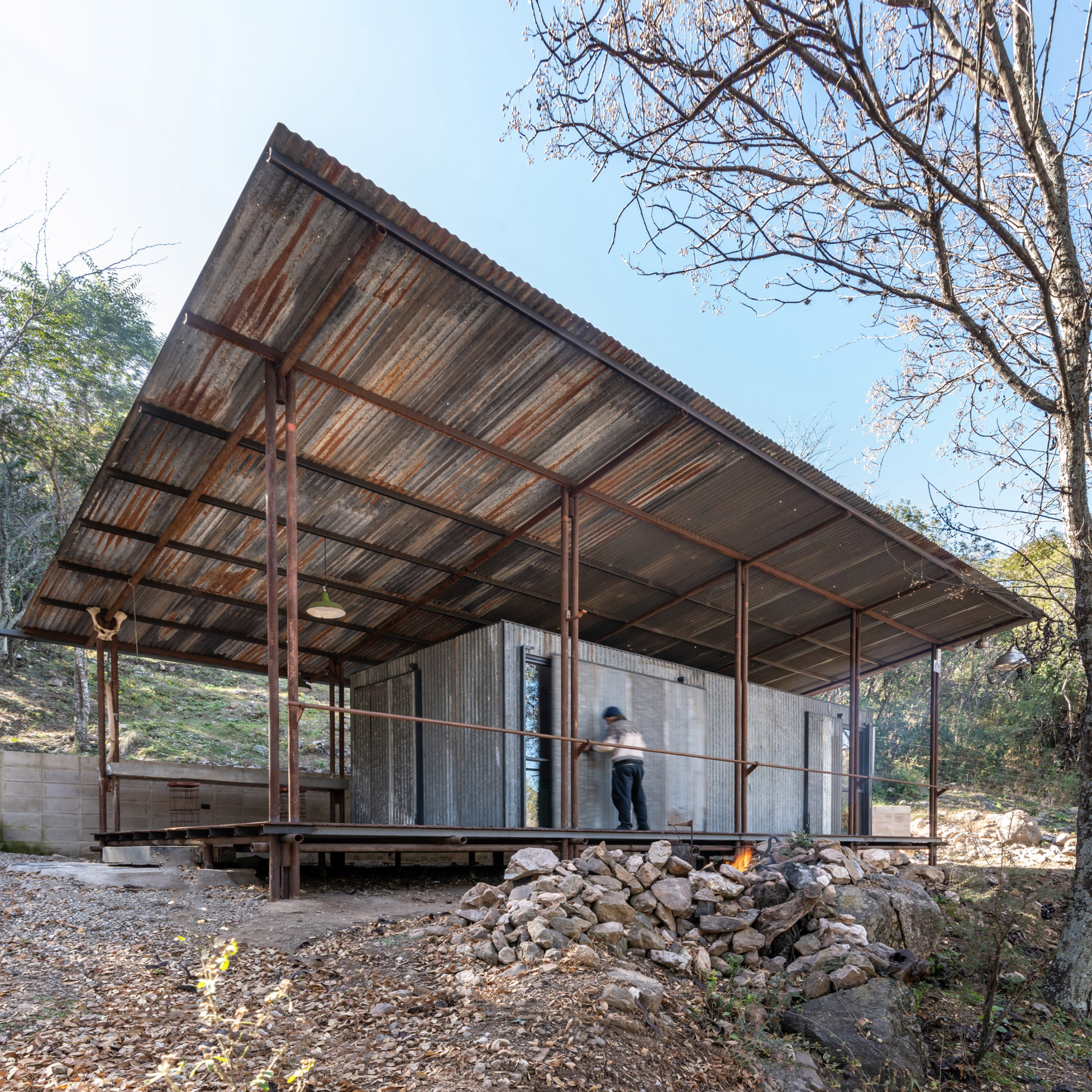
Refugio en la Paisanaita, Argentina, by STC Arquitectos
Refugio en la Paisanita, located in the heart of Córdoba, was built from reclaimed and recycled materials including scrap metal and oil pipes. The cabin was designed to be mindful of its environment and stands on stilts to avoid damaging the forest floor.
Its frame is made from metal pipes, while the roof consists of recovered eucalyptus boards.
Find out more about Refugio en la Paisanaita ›
The post Dezeen's top 10 cabins of 2020 appeared first on Dezeen.
from Dezeen https://ift.tt/2LeffXx

