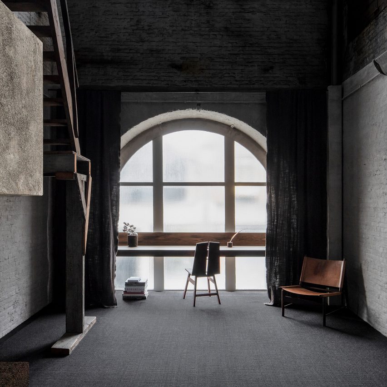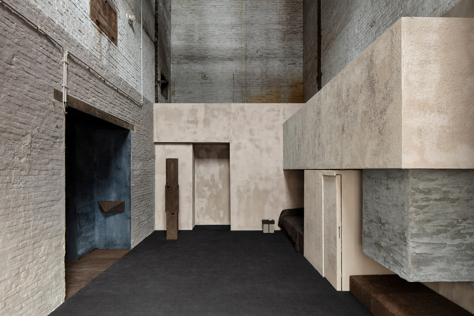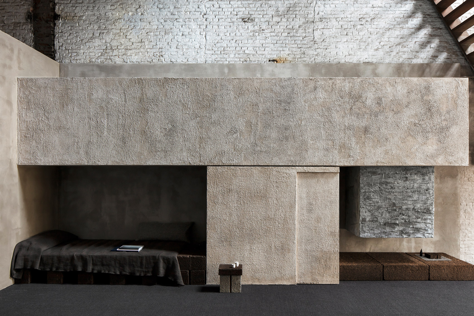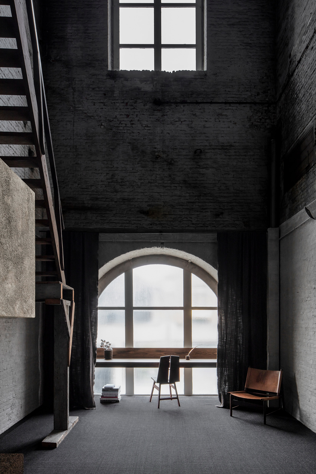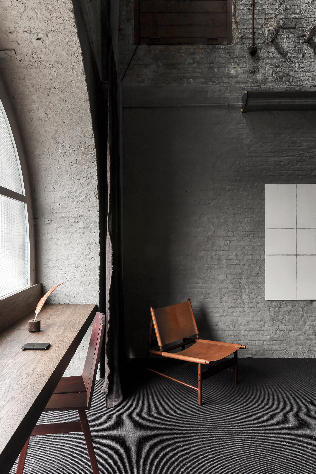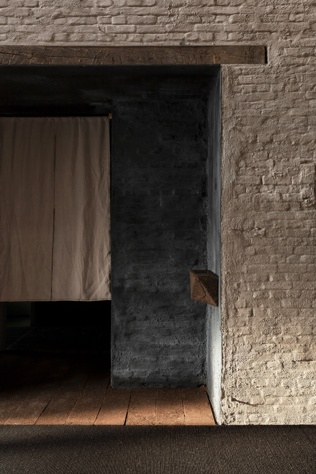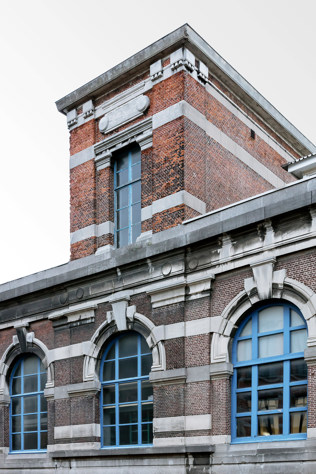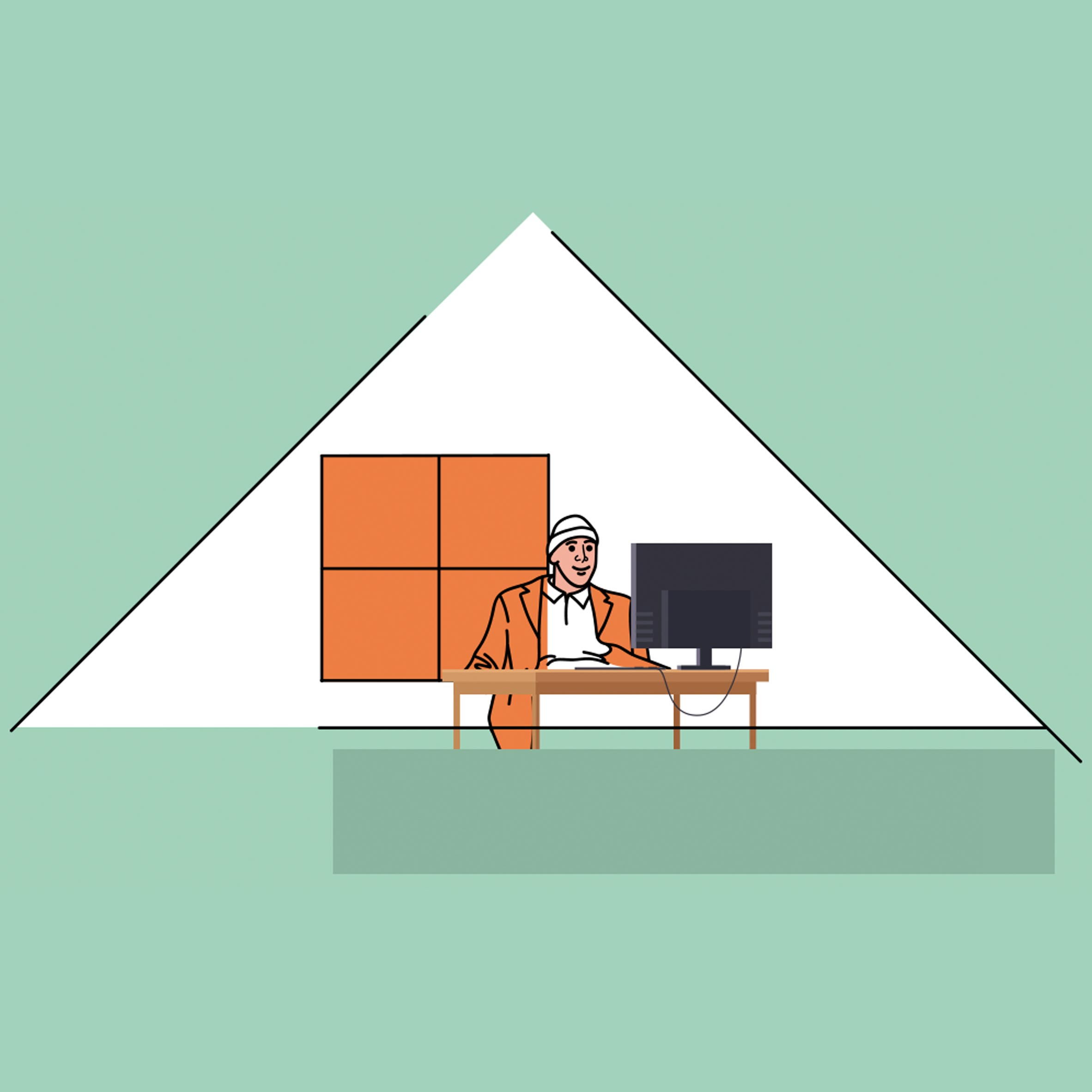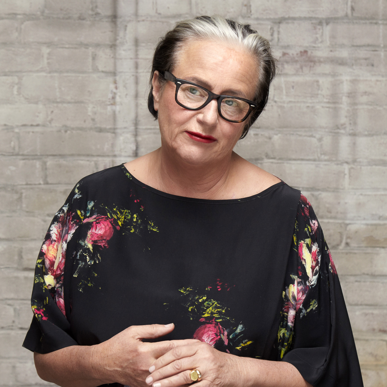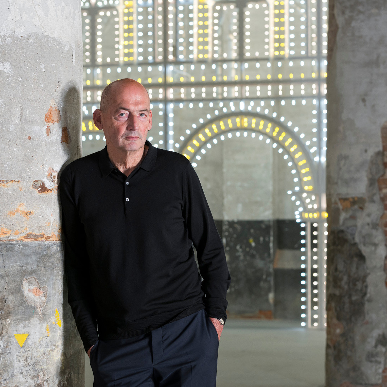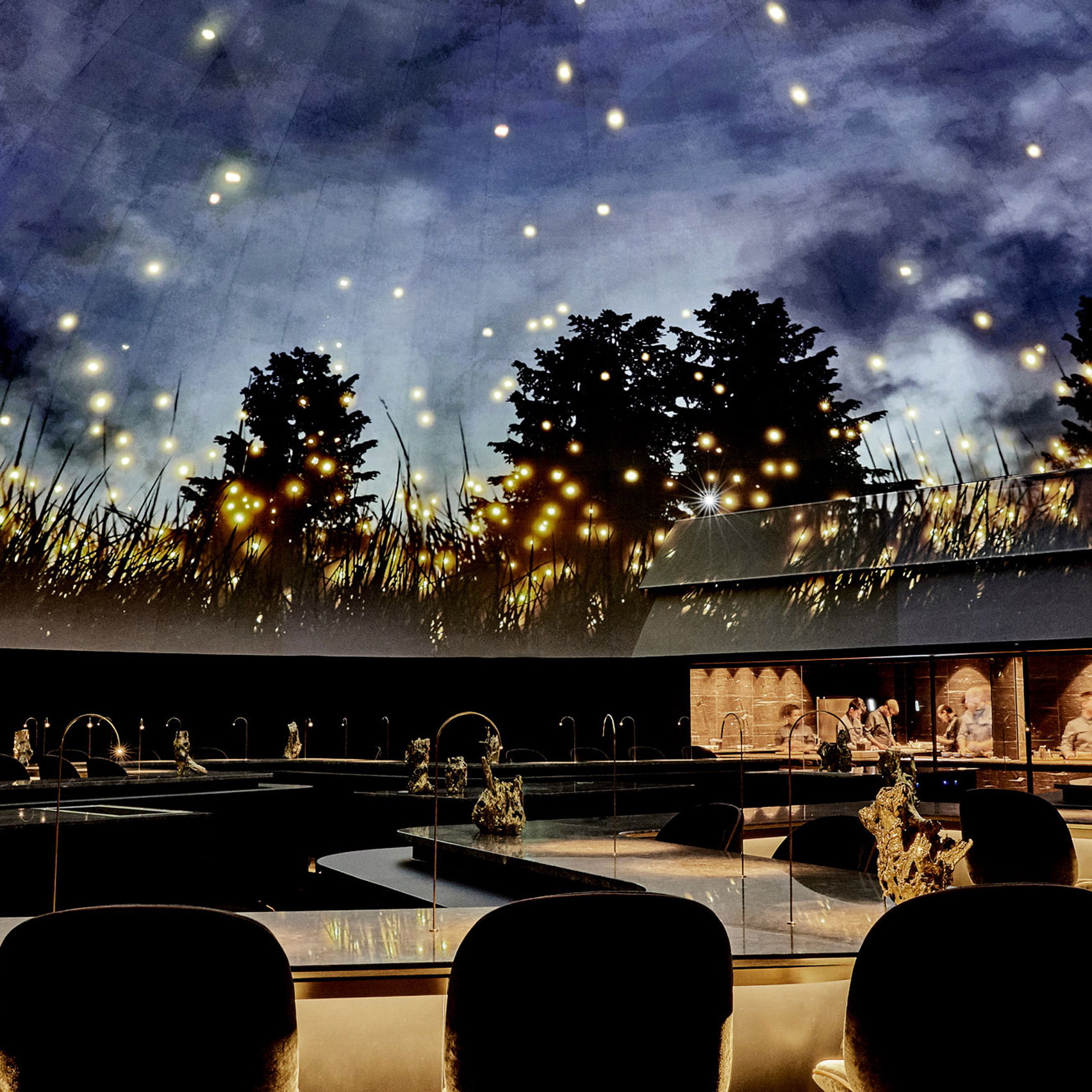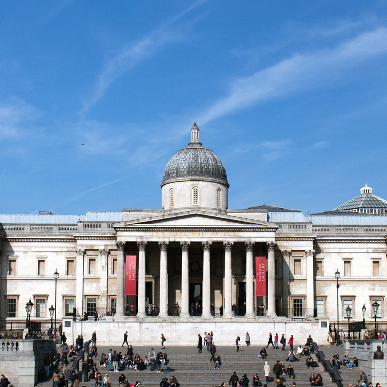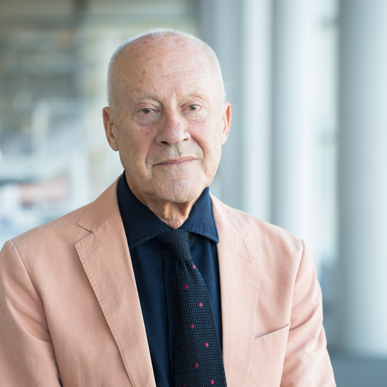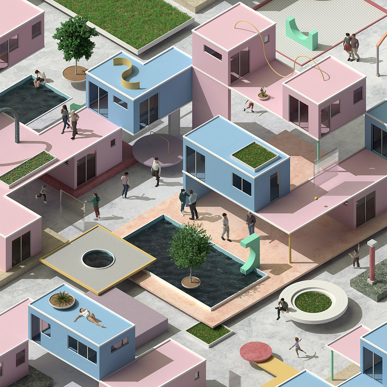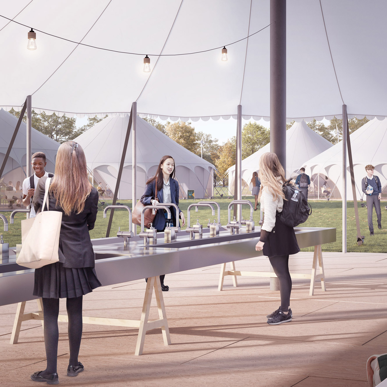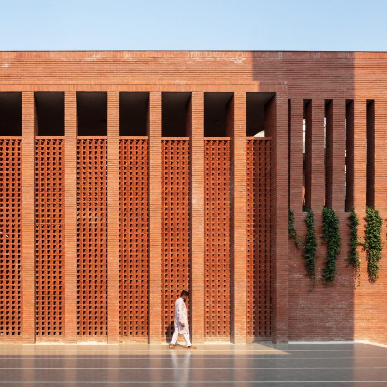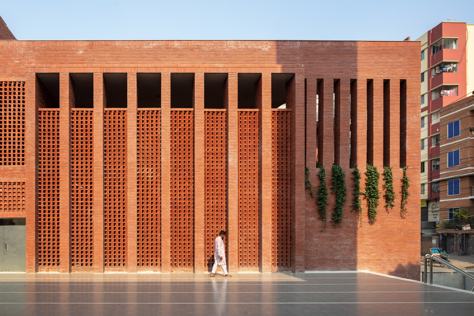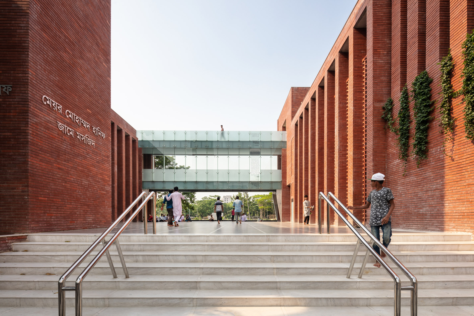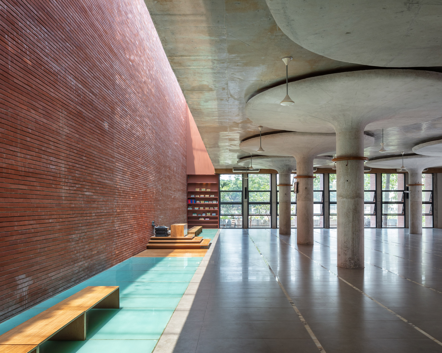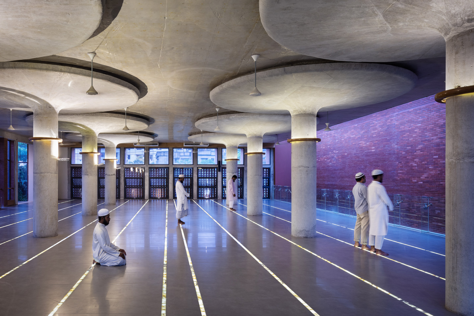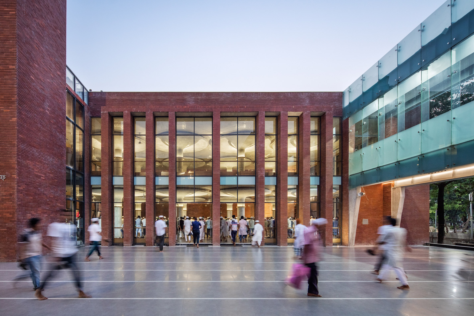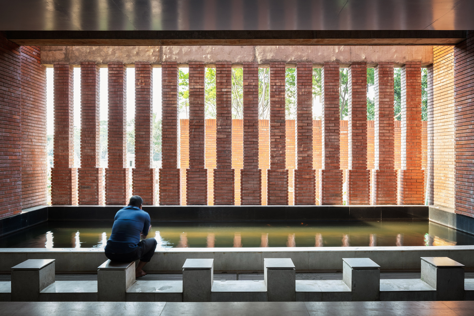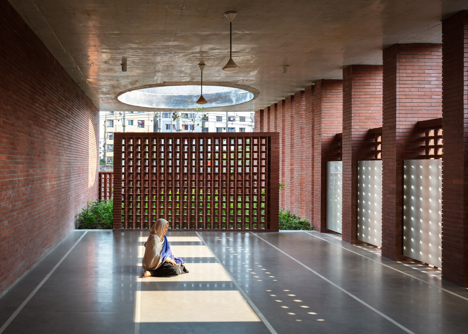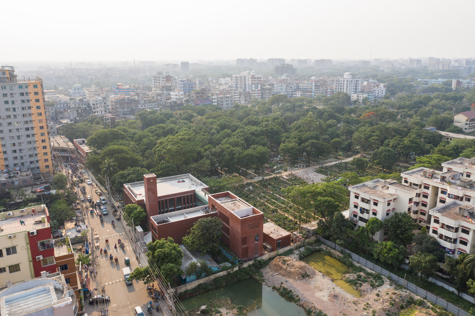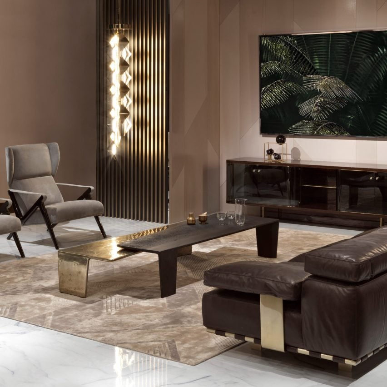
Dezeen promotion: seven multidisciplinary creatives, including interior designer Alessandro La Spada, architect Mauro Lipparini and design duo Draga & Aurel, have contributed to the Beauty collection by Italian "metaluxury" furniture brand Visionnaire.
Spanning more than 60 new product families including seating, tables, lamps and accessories, the collection sees contributors play around with materials to create unique objects that toe the line between form and function, and art and design.
"Beauty is a word with an intense, multifaceted meaning," said the brand. "Besides indicating an outlook of positive energy and hope, the contemporary beauty narrated by Visionnaire sums up an attitude, that of creating extraordinary, unique projects and objects."
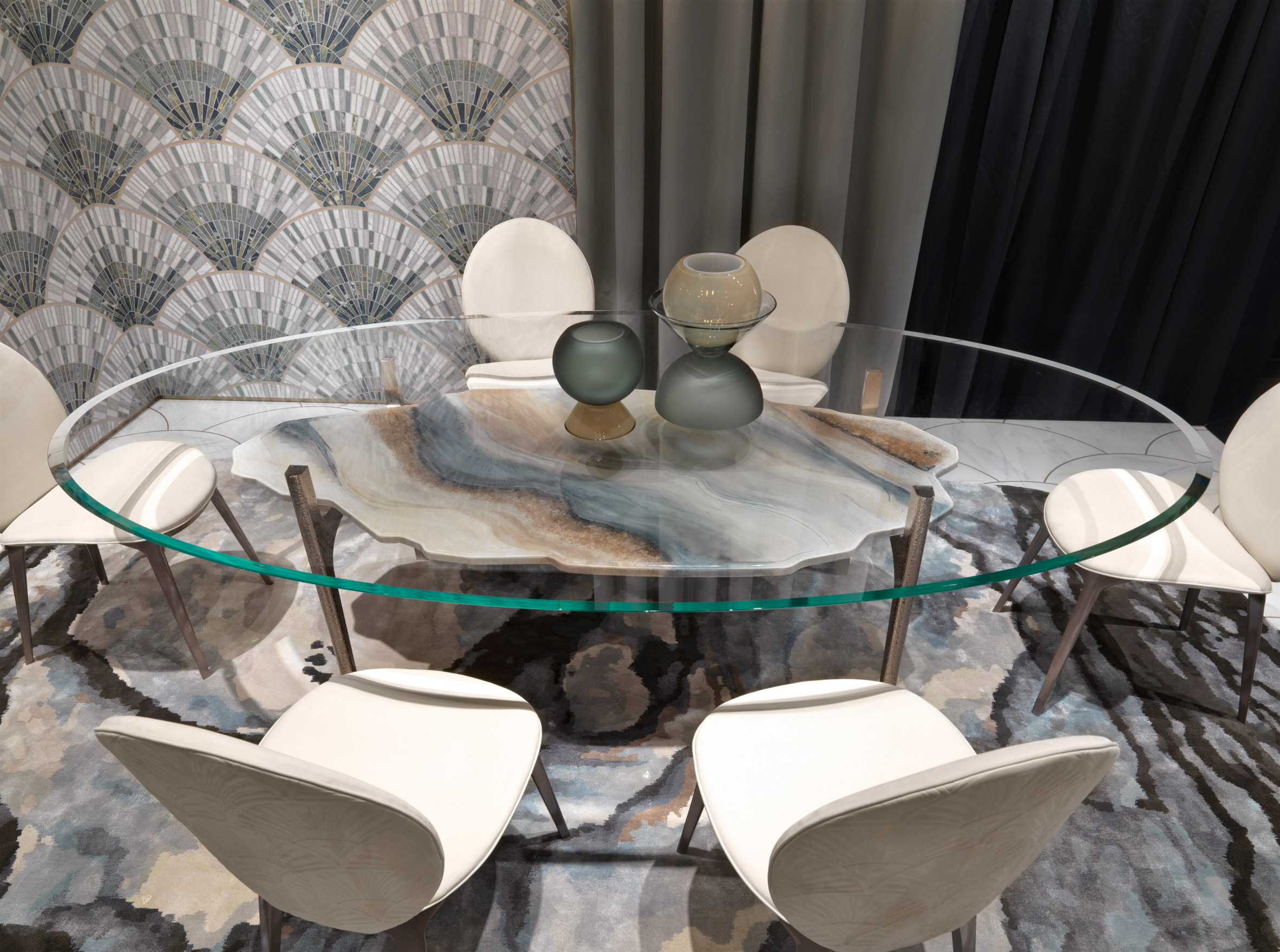
As the brand explains, its "meta-luxury" design language is reflected in the materials it uses, which are sustainable and responsibly sourced.
This includes leather that would otherwise be discarded as a by-product, as well as recyclable textiles comprising polyester threads that have been made from recycled plastic bottles.
"Constant technological research, experimentation with materials, the juxtaposition and mixing of elements, the hands of our craftsmen that test, perfect and define a new material solution: these are the factors that go into every single product, making it unique, inimitable, yet reproducible," said Eleonore Cavalli, Visionnaire's art director.
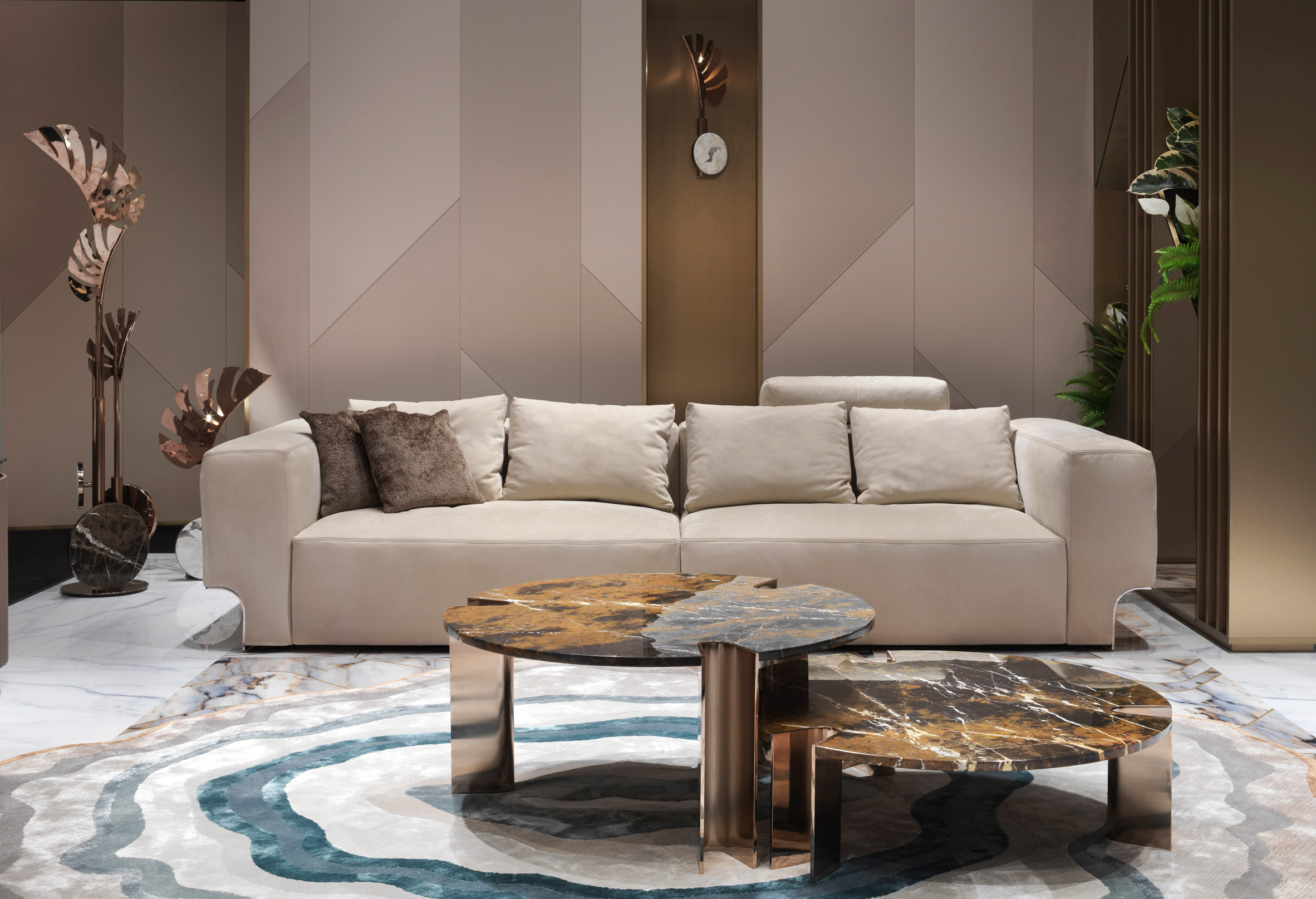
The brand's latest Beauty collection includes the Arkady dining table by Alessandro la Spada, which features an oval glass top that reveals views of a lower shelf made from irregularly cut, gently marbled Crema Marfil stone.
"The slab of Crema Marfil stone is crafted by hand to add a unique and precious value," said Visionnaire. "This is thanks to bas-relief workmanship, irregular borders and the inclusion of artistic resins and Himalayan salt."
Its brass legs are cast in sand to create an organic, hammered texture, bringing the beauty of nature into a man-made design.
La Spada's other designs include the Douglass sofa, which is upholstered in soft, white leather with arch-shaped cut-outs at the base of its armrests, and the Egmont low tables.
"The big news on the use of marble concerns some new processing techniques that, by exploiting the natural veins of the stone, guarantee unprecedented and extremely natural results," said Visionnaire.
"This includes one called Galuchat, which, through the micro-relief of the thinner veins, makes the stone like a living organism," the brand added.
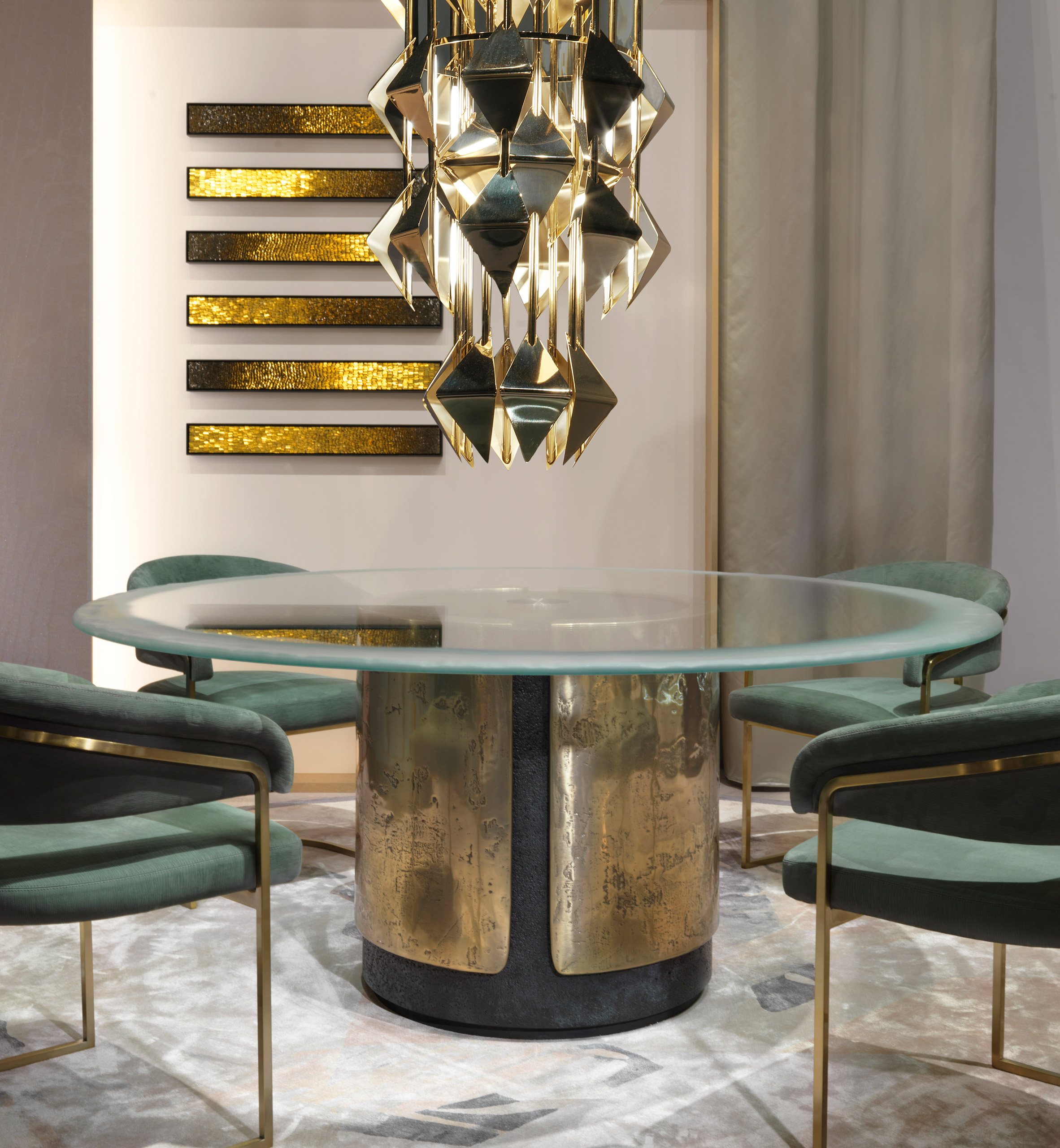
Based in the town of Como, on the banks of the titular lake, Draga & Aurel contributed a console table, a low table, a dining table and a family of lamps.
The Amos dining table features a dark, concrete base that was treated to mimic the natural effect of erosion.
This cylindrical base is embraced by two metal cuffs that were cast in moulds before adding sand to create a texture reminiscent of the surface of the moon. The table is topped by a circular, six millimetre-thick piece of glass.
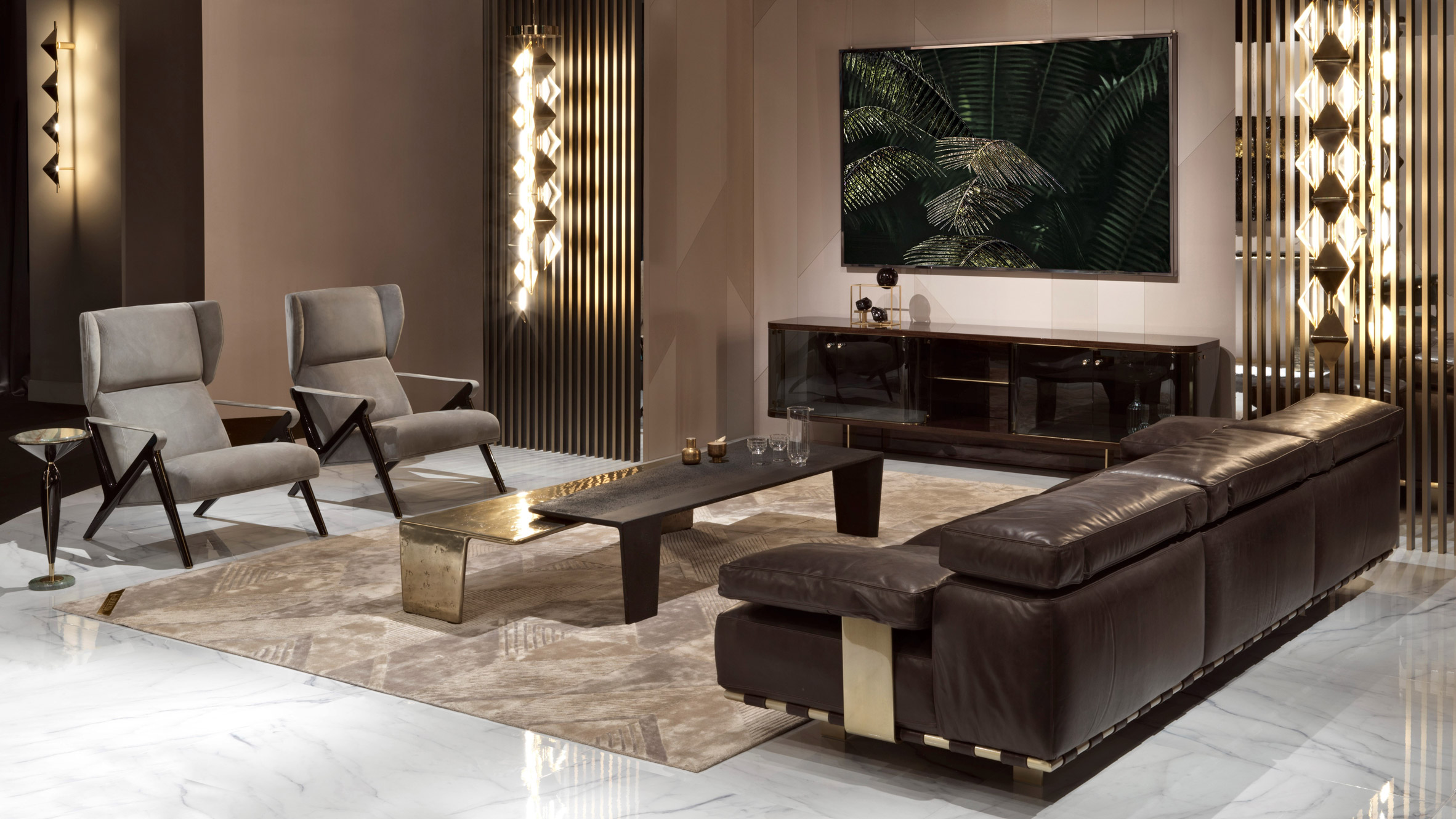
The Lego table is made from these same, opposing materials, with each used to form an interlocking unit consisting of one leg and half a tabletop.
These are then slotted together like Lego bricks to create one complete, functional table.
"'Lego' has a double meaning in Italian; it means 'to join' but it also recalls the famous game that brought together the childhood of countless children, including that of the designers," said Visionnaire.
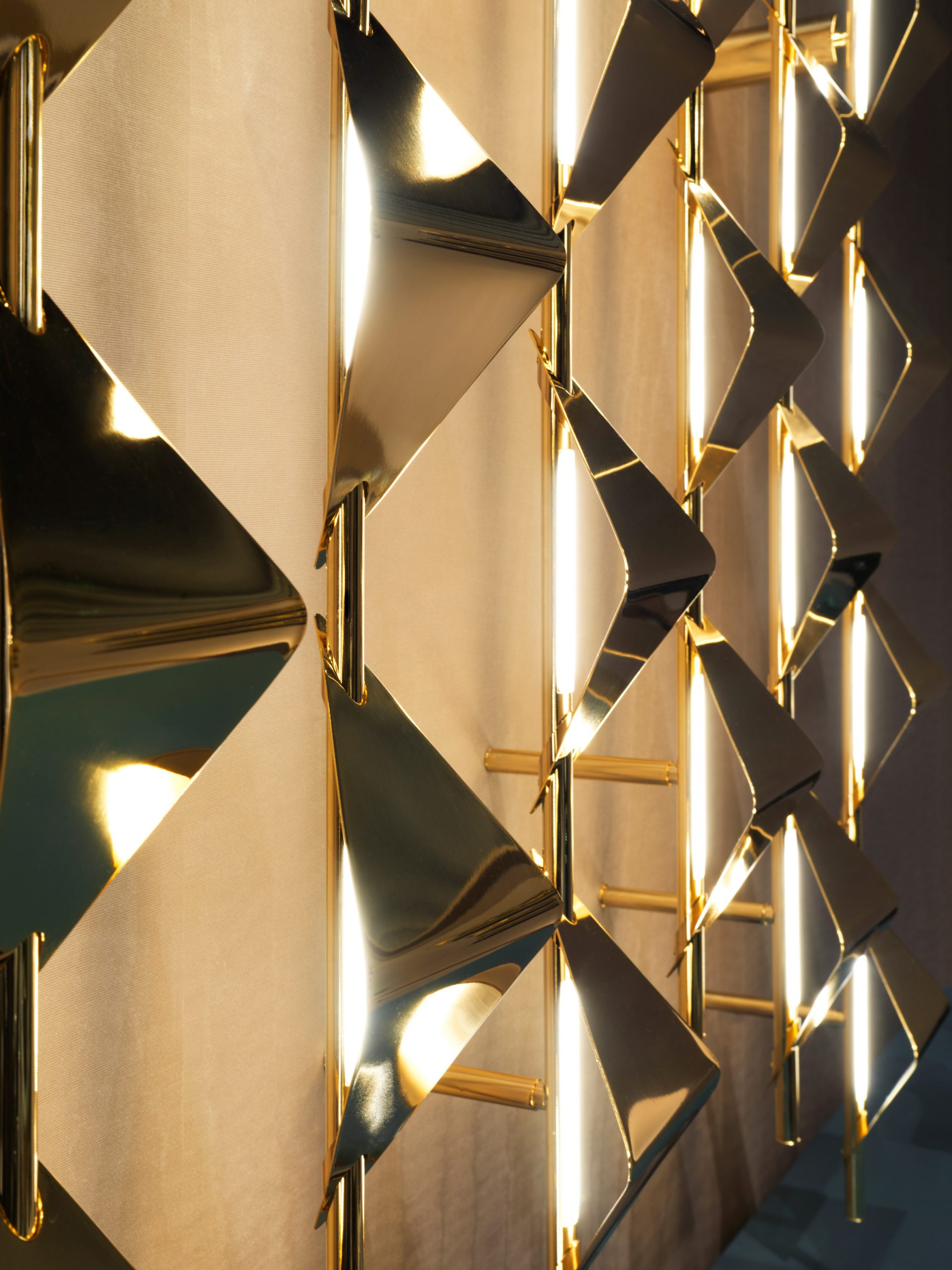
Informed by retro-futurism, the Sputnik wall and pendant lamps are named after the world's first artificial satellite and feature LED strips embedded into brass tubes.
Strung up on these tubes are folded, rhombus-shaped sheets resembling "metal origami", which reflect the light emanating from behind.
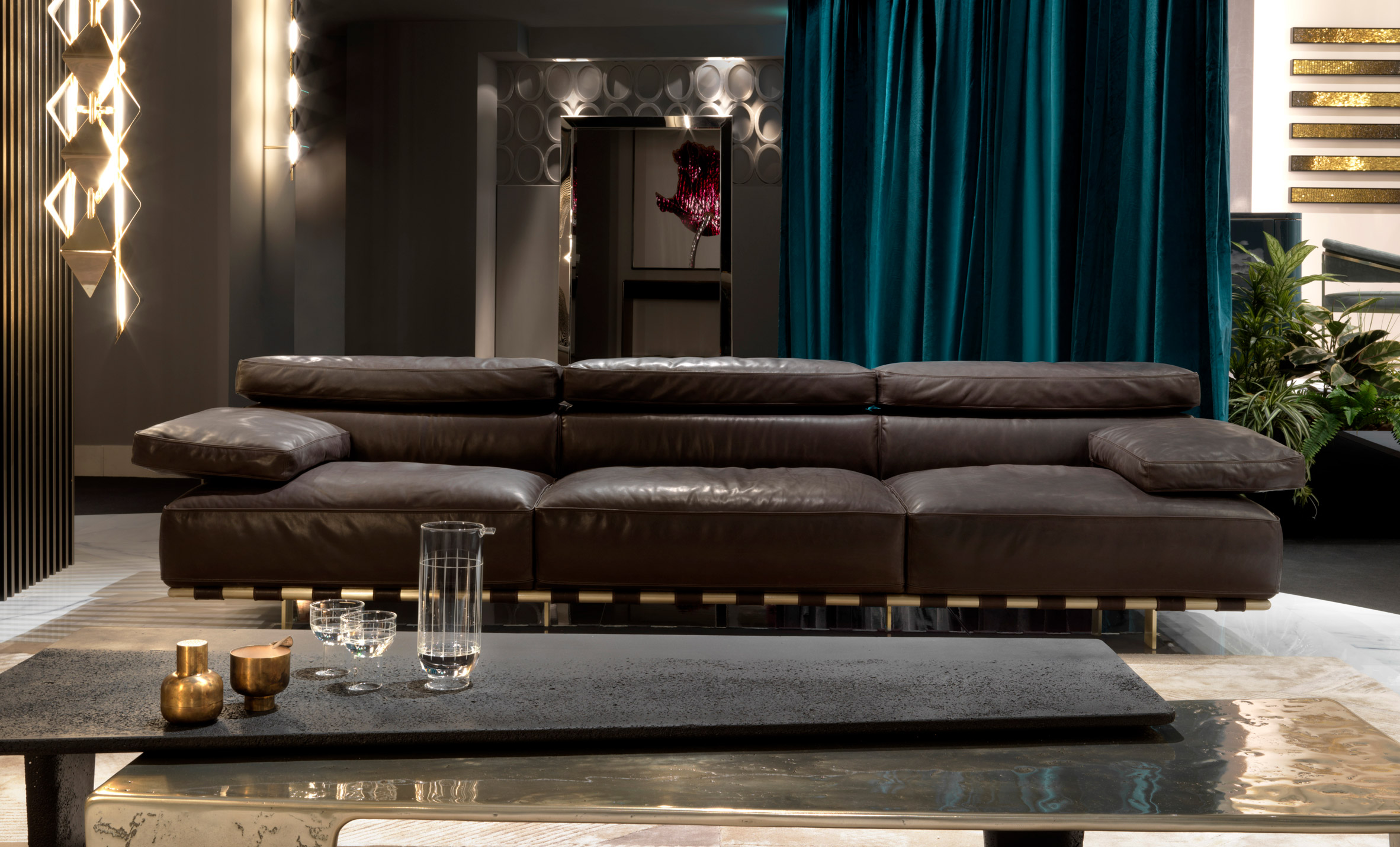
Architect and designer Mauro Lipparini contributed a series of living room pieces, including the Montparnasse sofa, which features plump, rounded upholstery.
The upper part of the sofa's backrest doubles up as a headrest when tilted upwards.
Meanwhile the Imagine armchair plays with the contrasting textures of soft Nubuck upholstery, a lacquered, glossy wooden frame and subtle gold-coloured detailing running along the front of the legs.
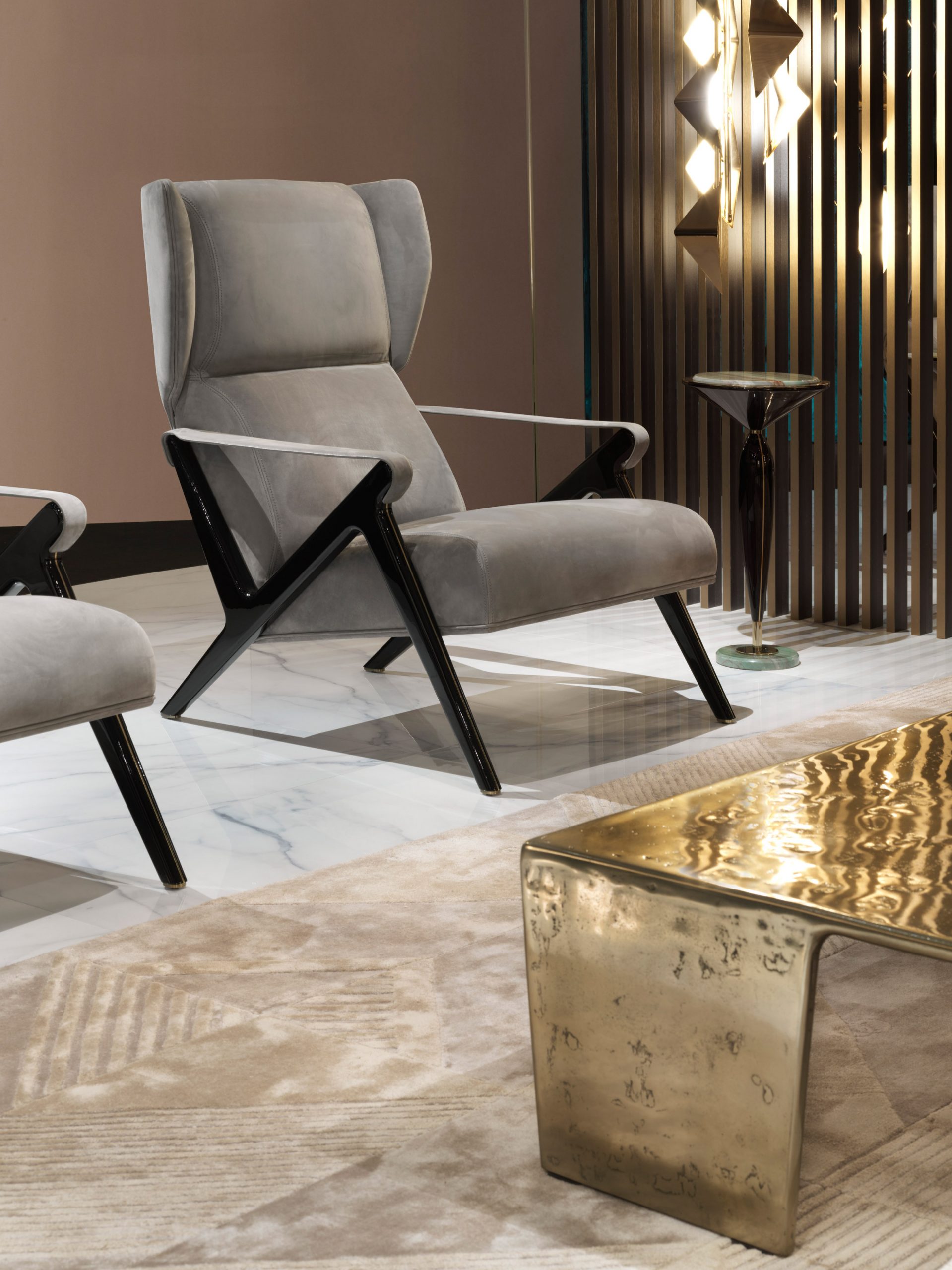
Each of the products in the Beauty range focus on incorporating sustainable materials – an objective that the brand has prioritised since 2017, with the launch of its Greenery collection.
Since then the brand has aimed to use its products to create "increasingly natural, healthy spaces that embody principles of respect for the environment and animals."
The entire collection is currently on show at Visionnaire's flagship store in Milan, set up as nine complete rooms.
For more information about the collection and a behind the scenes video of it being made, visit Visionnaire's website.
The post Art meets design in Visionnaire's latest furniture collection appeared first on Dezeen.
from Dezeen https://ift.tt/3otOug0
