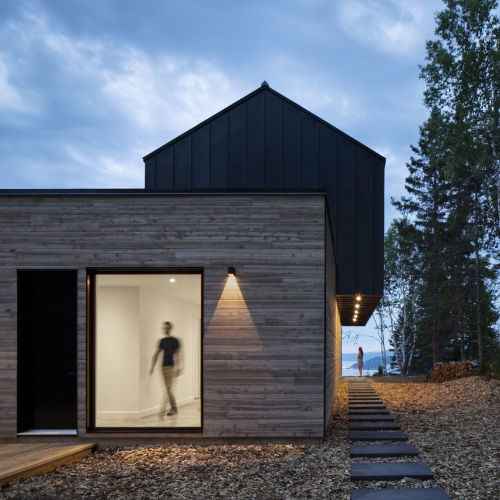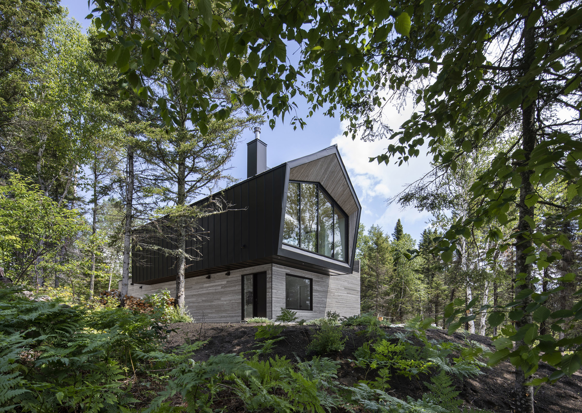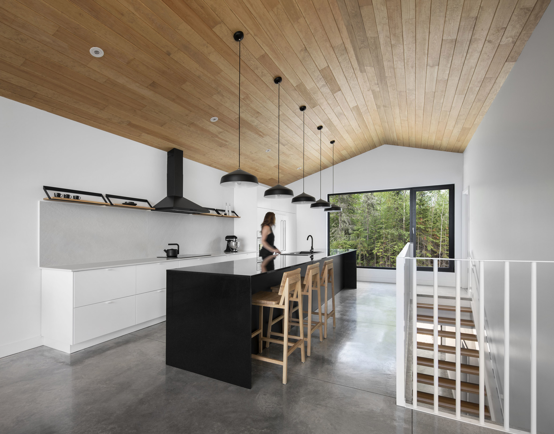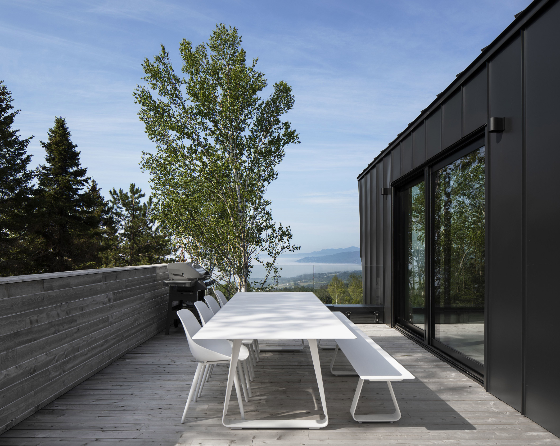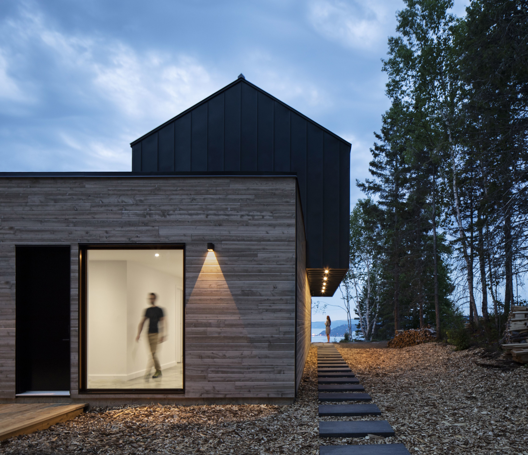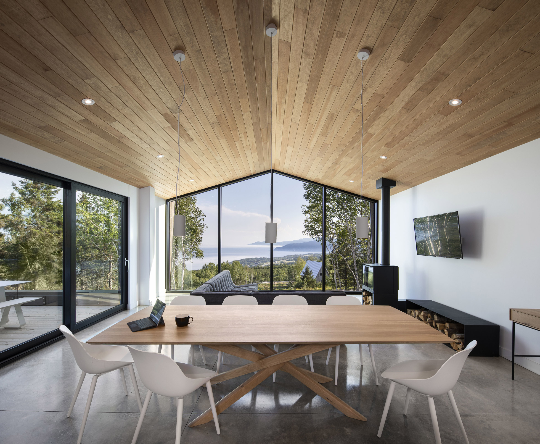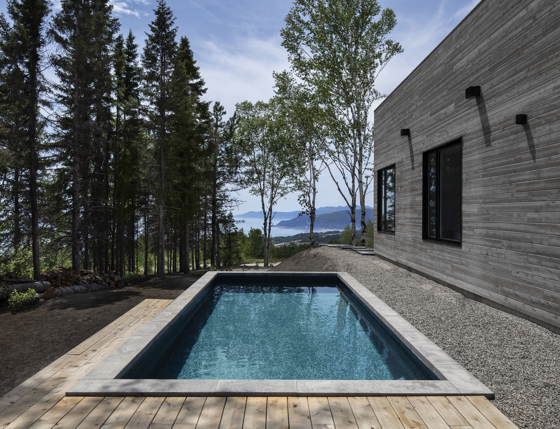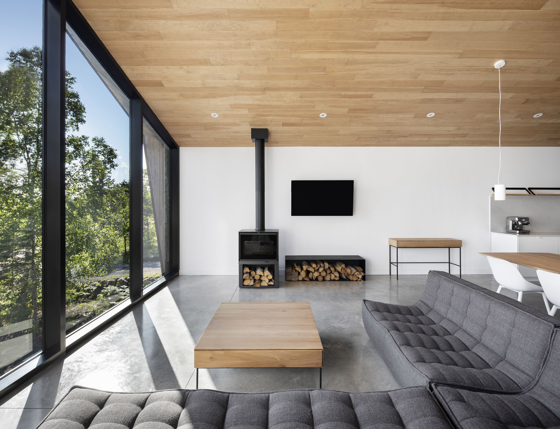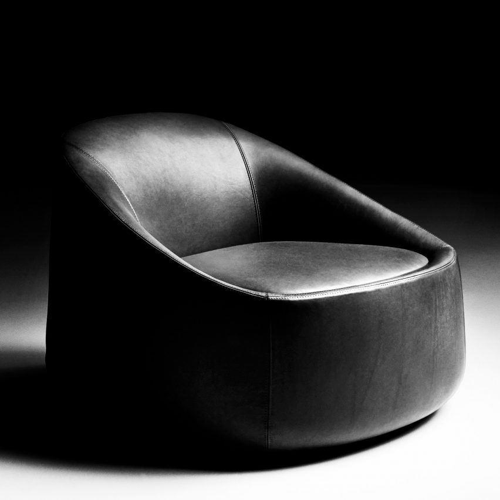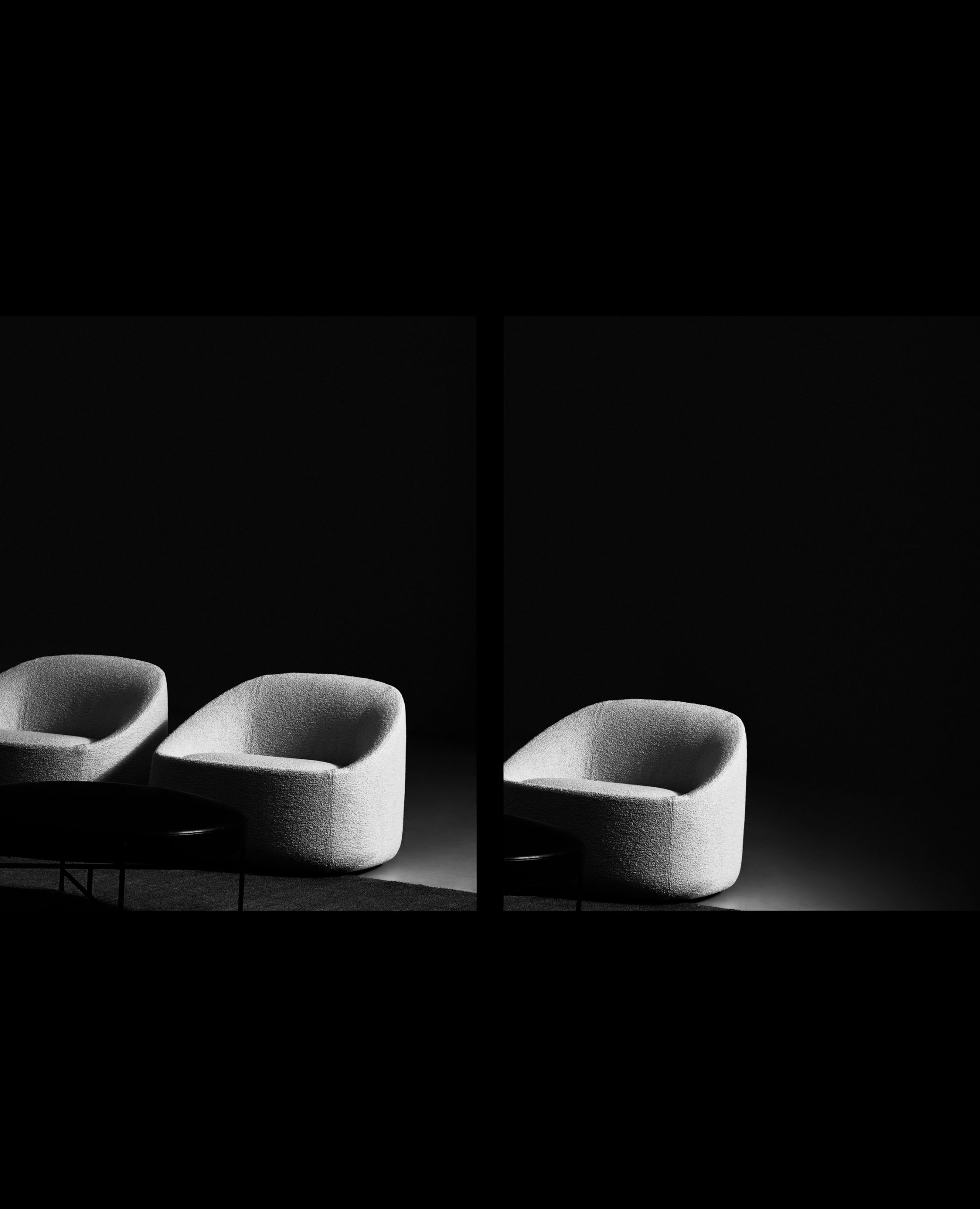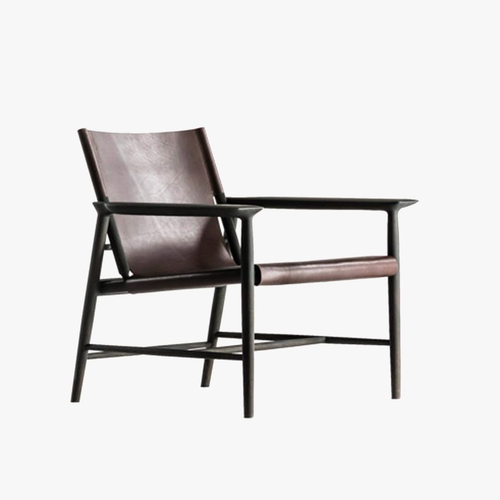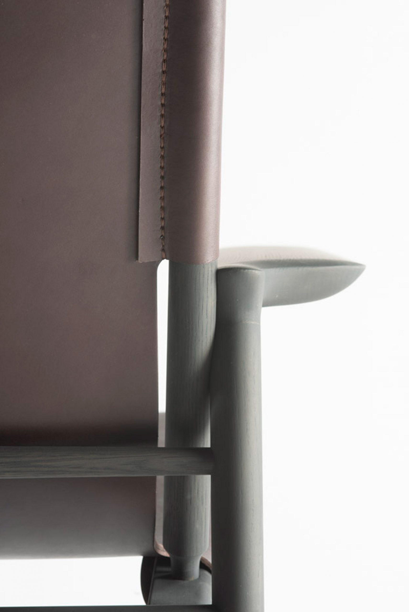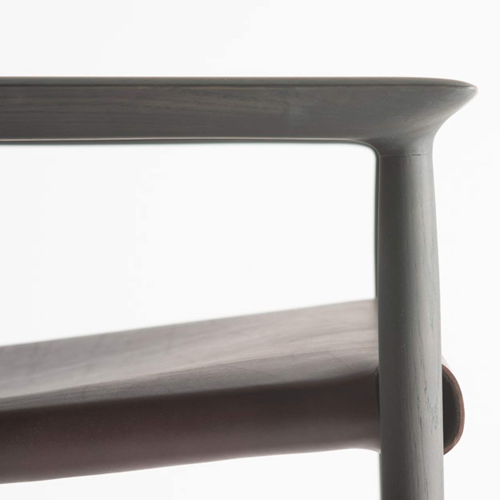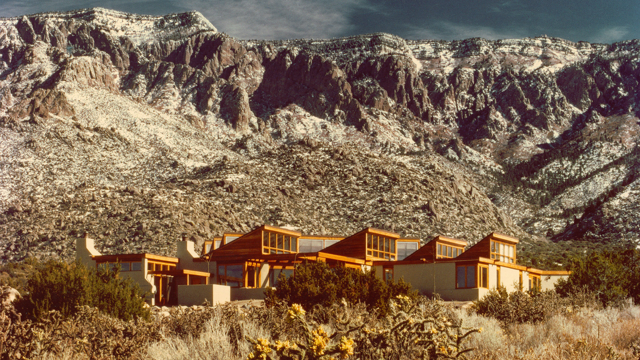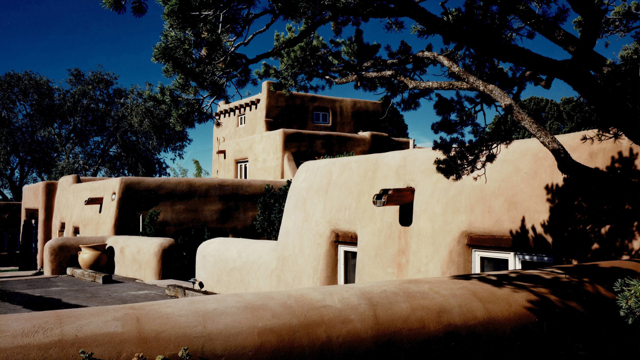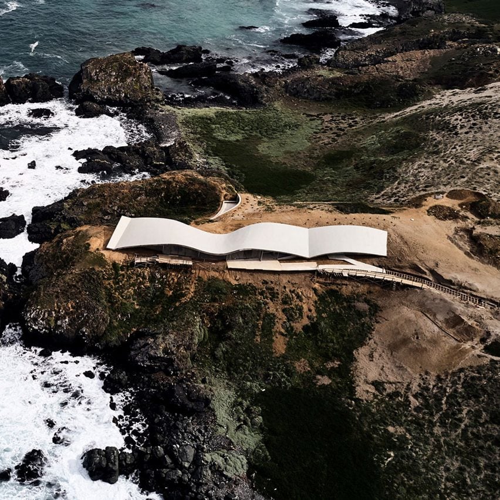
This week on Dezeen, we continued our review of the year by looking back at the most interesting cabins, houses and graduate projects of 2020.
As part of our review of 2020, which we will be running throughout December, we also looked back at the top museums of the year, which included a minimalist structure by Álvaro Siza and a spiralling pavilion by BIG.
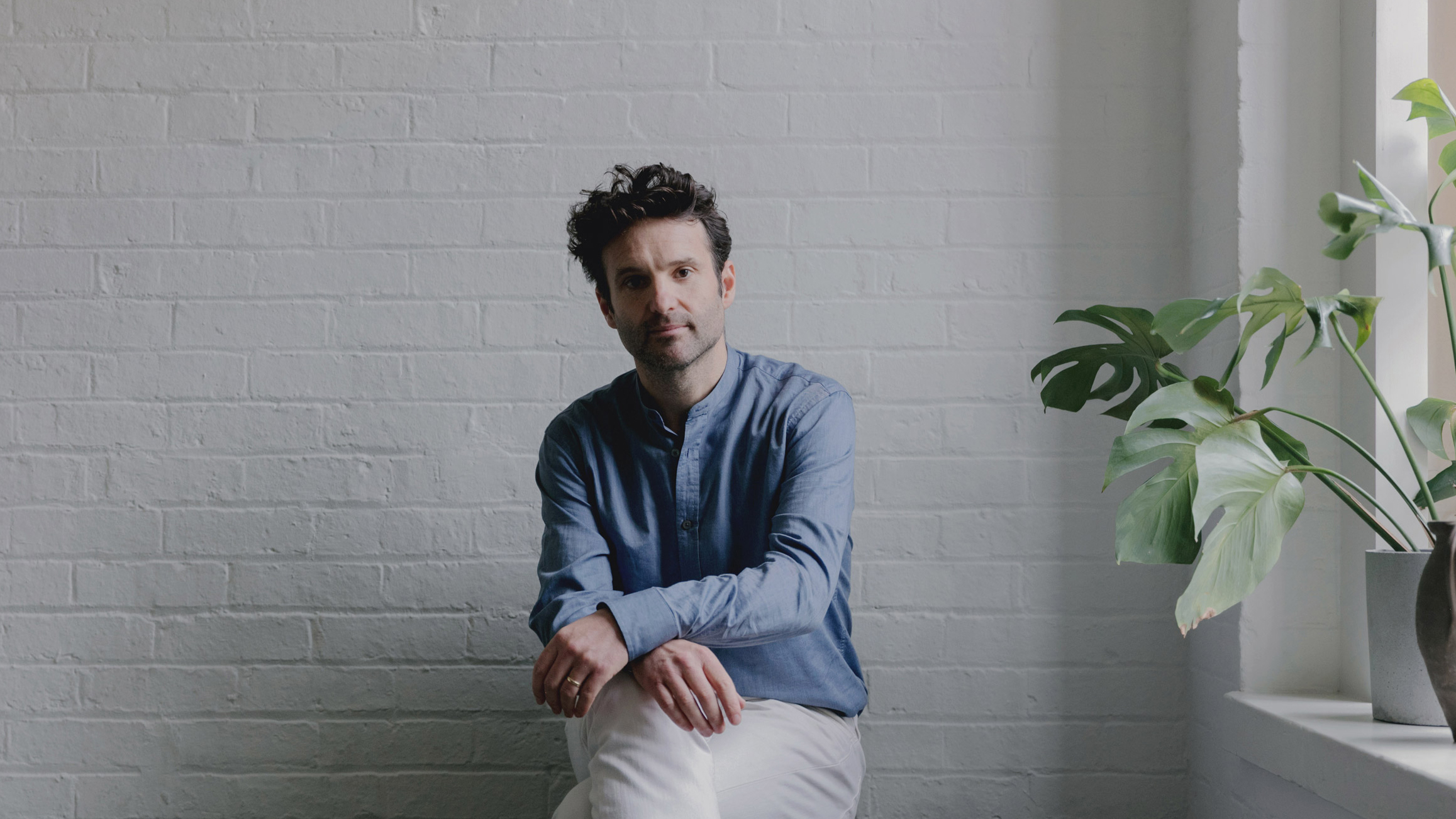
In a live talk with Dezeen, The Modern House co-founder Albert Hill said that the coronavirus pandemic is moving people away from open-plan living as people seek greater privacy at home.
As the pandemic continues to impact people around the world, we also looked back over predictions made throughout the year made by everyone from Norman Foster to Li Edelkoort and Rem Koolhas on how coronavirus will impact cities and our lives.
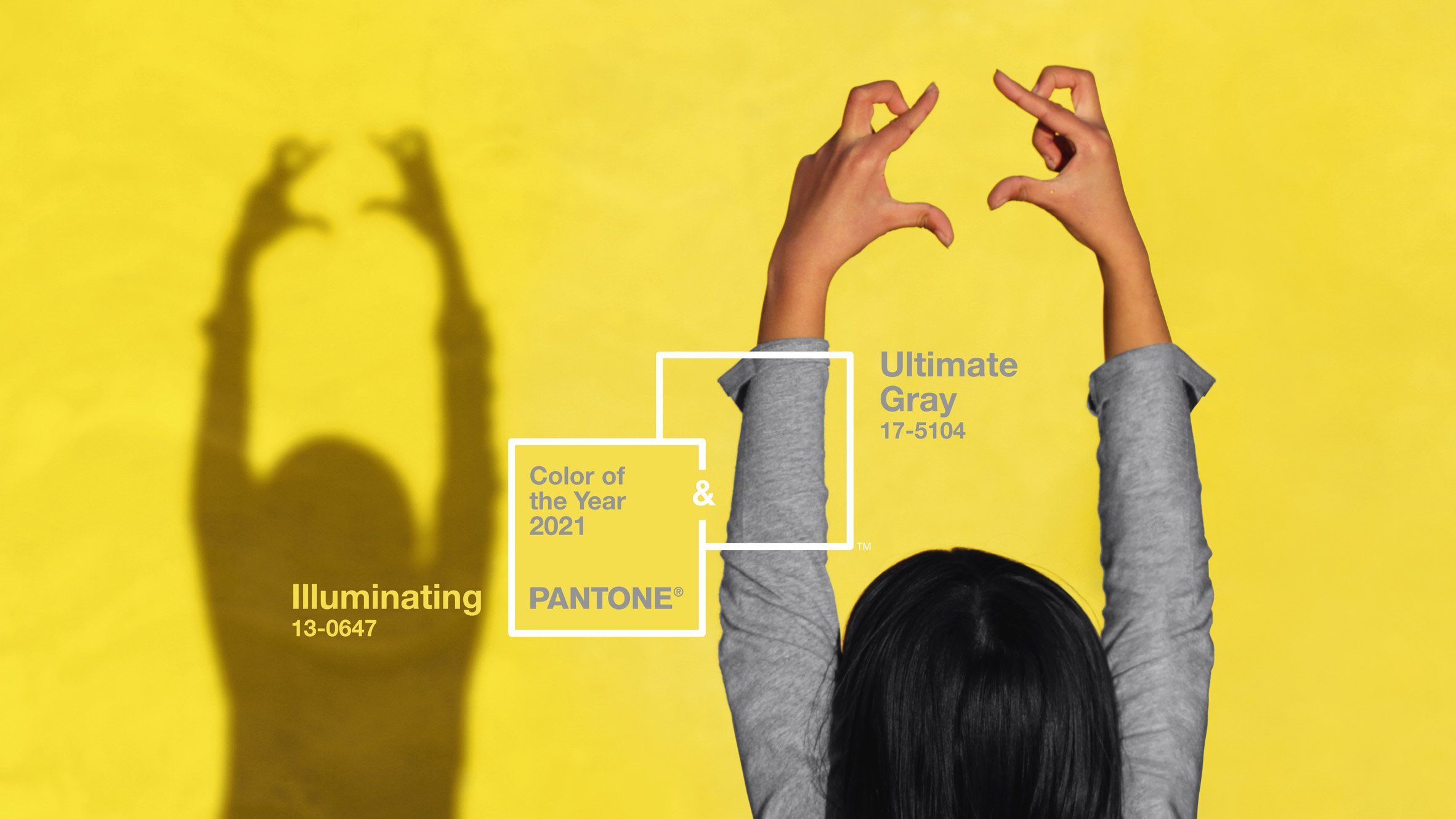
In design news, Pantone decided to unveil not one but two colours of the year for 2021. The American colour company named Ultimate Gray and an "optimistic" hue of yellow called Illuminating as its two shades for next year.
"Grey alone would be too depressing for 2021's colour of the year," wrote Michelle Ogundehin in an opinion piece for Dezeen.

Also in design news, US sportswear brand Under Armour revealed its design for the spacesuits that Virgin Galactic's pilots will wear for the company's first spaceflight later this month.
"A pilot's flight suit has been refined over the decades to embody a certain undeniable look and function, but they also have to perform beyond expectations," said Randall Harward from Under Armour.
"We took that as a starting point and built in all of the Under Armour solutions we've developed for comfort, support, movement and temperature management."
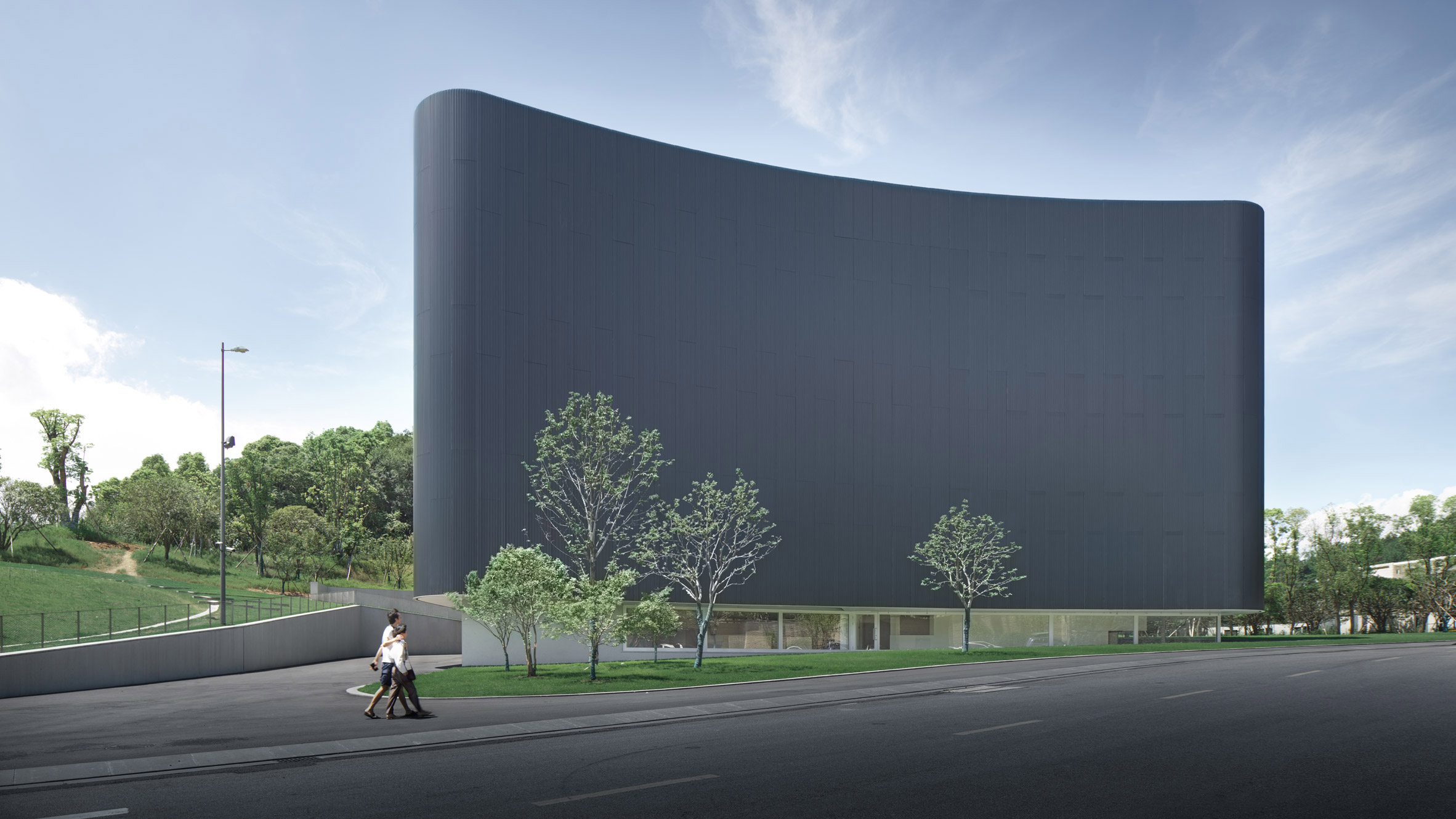
Two major cultural buildings in China caught readers' attention this week. The first was the Humao Museum of Art and Education that Álvaro Siza and Carlos Castanheira completed in Ningbo, which is covered in black corrugated cladding.
In stark contrast, Steven Chilton Architects completed a bright red theatre in Guangzhou, which has a shape informed by the city's connection to silk trading and is imprinted with golden phoenixes.
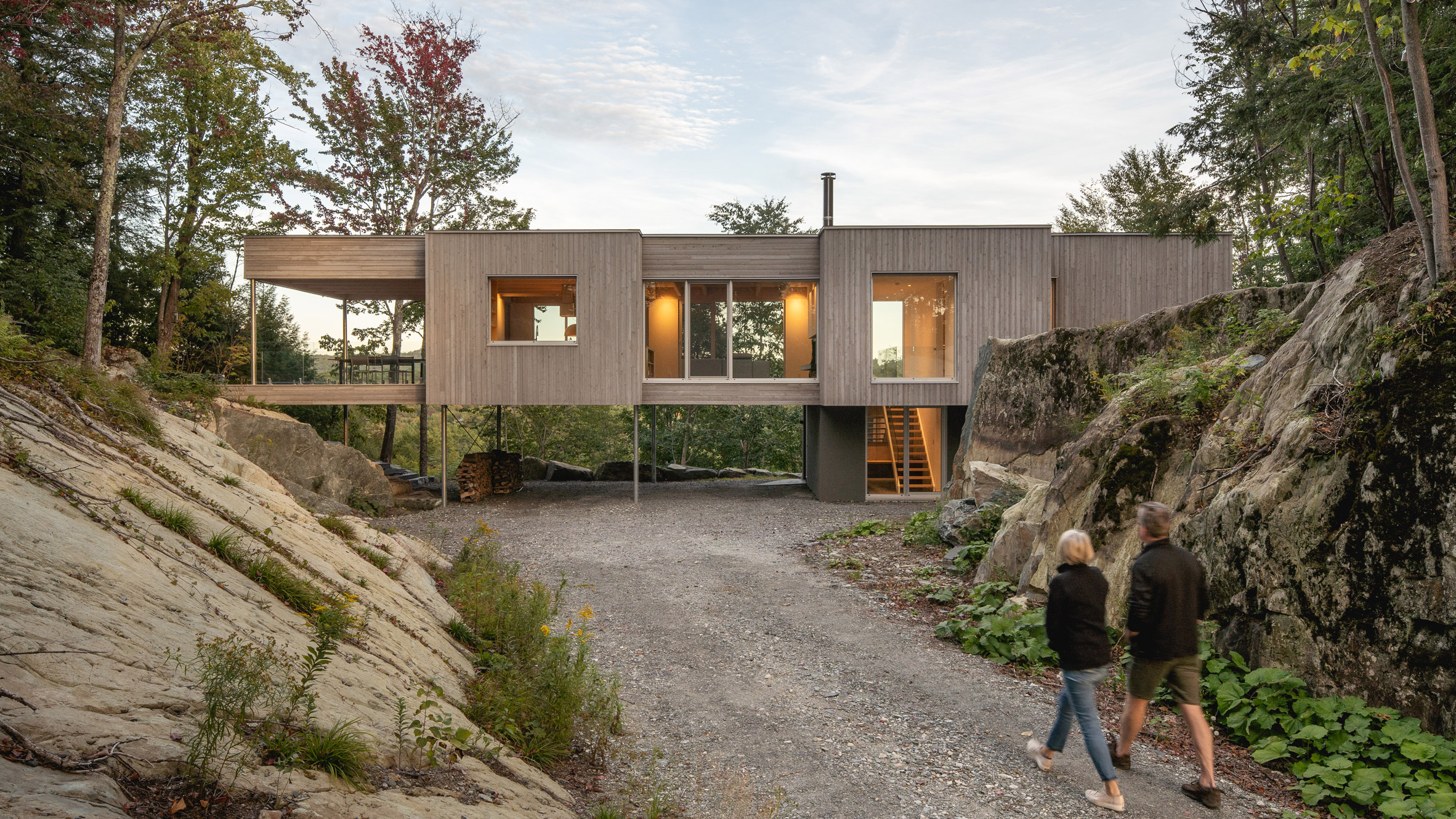
Popular projects on Dezeen this week include a forest retreat in southeastern Quebec that is raised up on stilts, the renovation and extension of a beach cabin from 1938 in Washington State by Olson Kundig Architects principal Alan Maskin and a monastic space inside a 19th-century Antwerp building designed to be a "shelter for the mind".
This week on Dezeen is our regular roundup of the week's top news stories. Subscribe to our newsletters to be sure you don't miss anything.
The post This week we reviewed 2020 appeared first on Dezeen.
from Dezeen https://ift.tt/3gGq4gC
