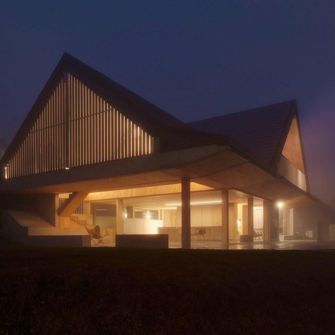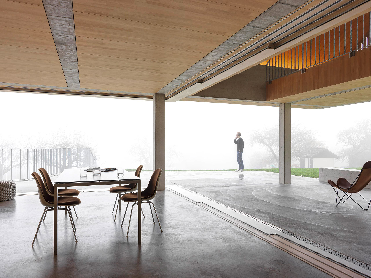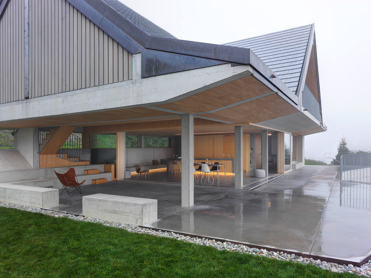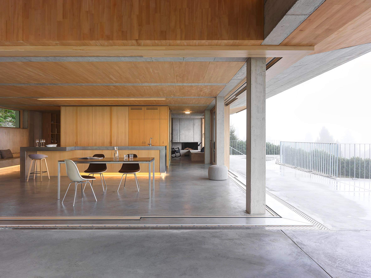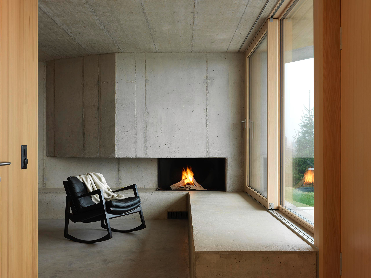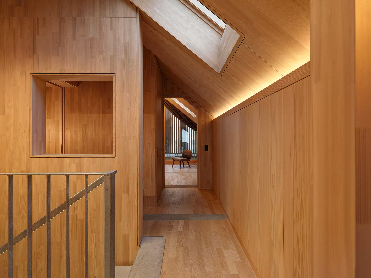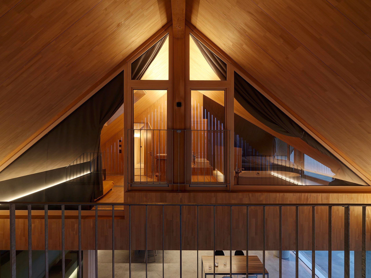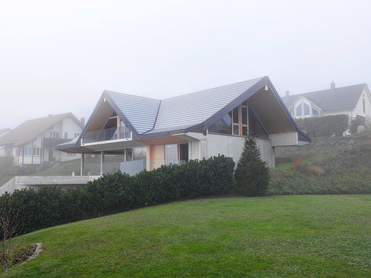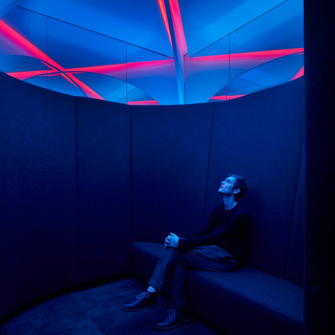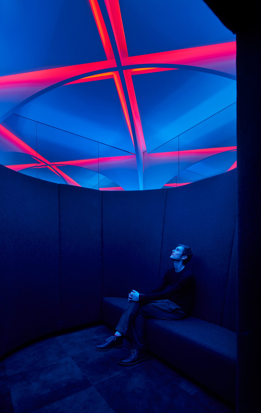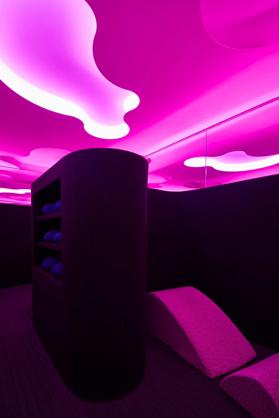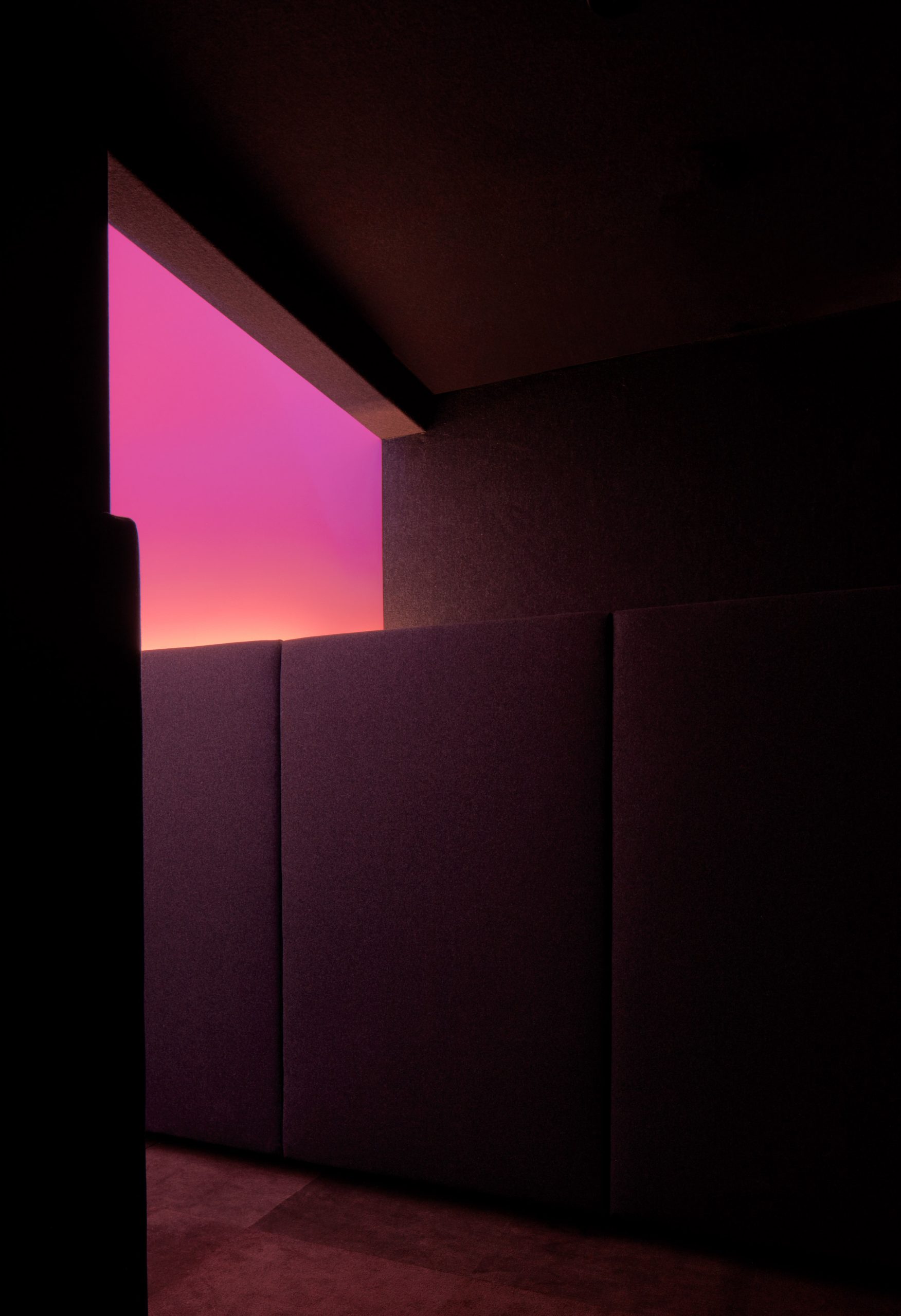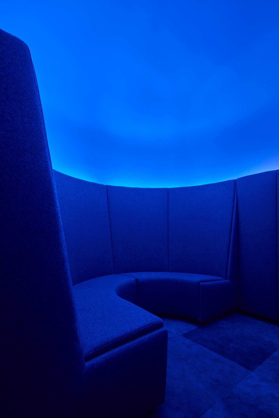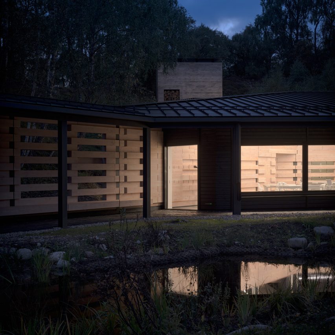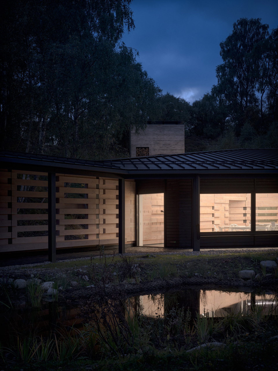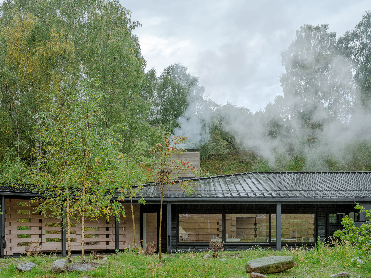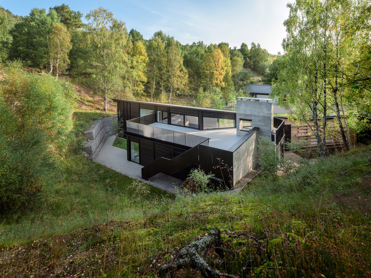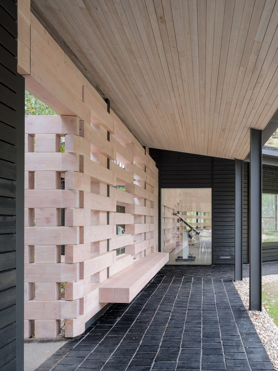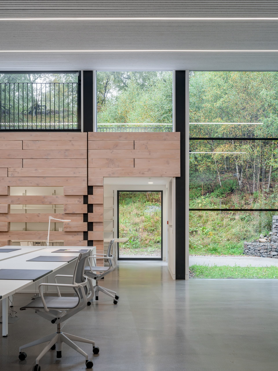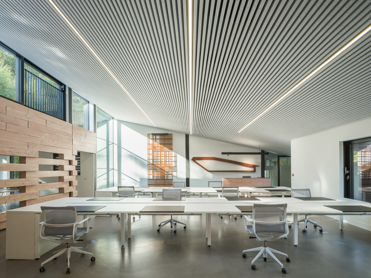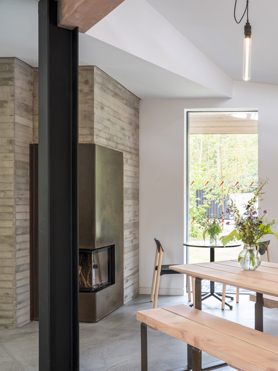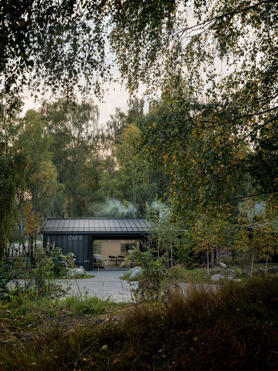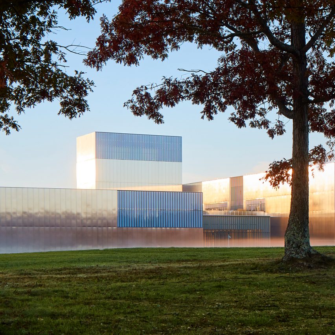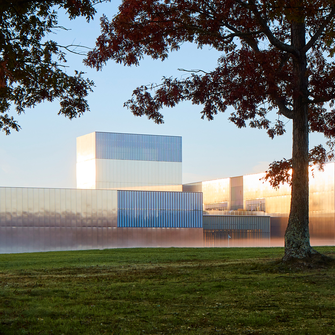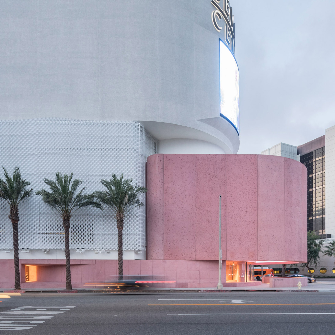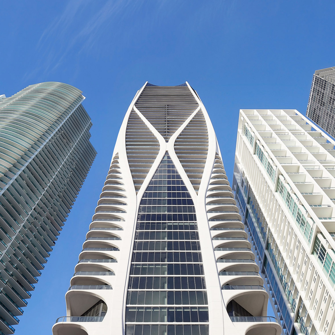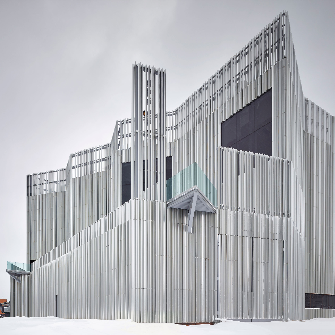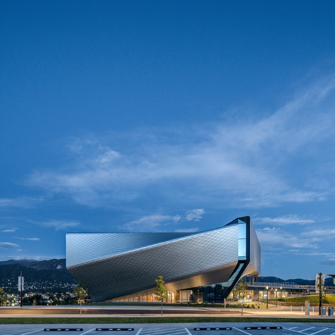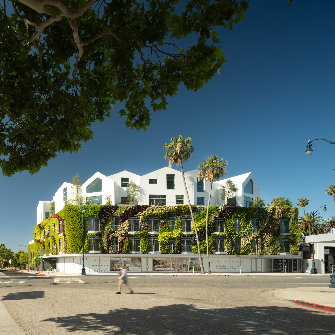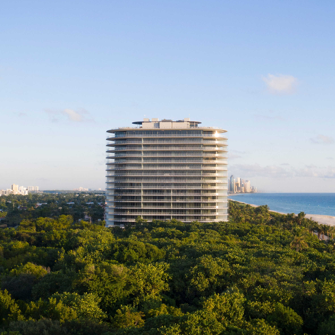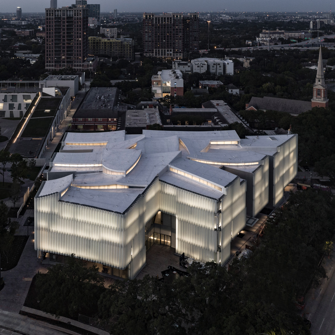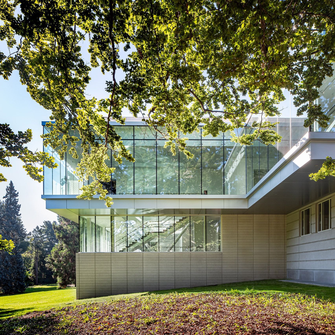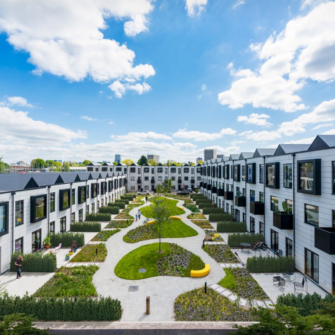
Dezeen promotion: new neighbourhoods should prioritise nature and support local enterprises according to a manifesto written by modern modular housebuilder, House by Urban Splash.
The manifesto called Live Well by Design is a blueprint for the future of housing. It sets out ten core tenets of urban design that are vital for the creation of sustainable communities and future neighbourhoods and forms their commitment to design, wellbeing, choice and sustainability.
The document includes pledges to build houses that are tailored to individual needs and to create green neighbourhoods that encourage healthy routines and activities such as walking and cycling that make it easier to live a low carbon lifestyle.
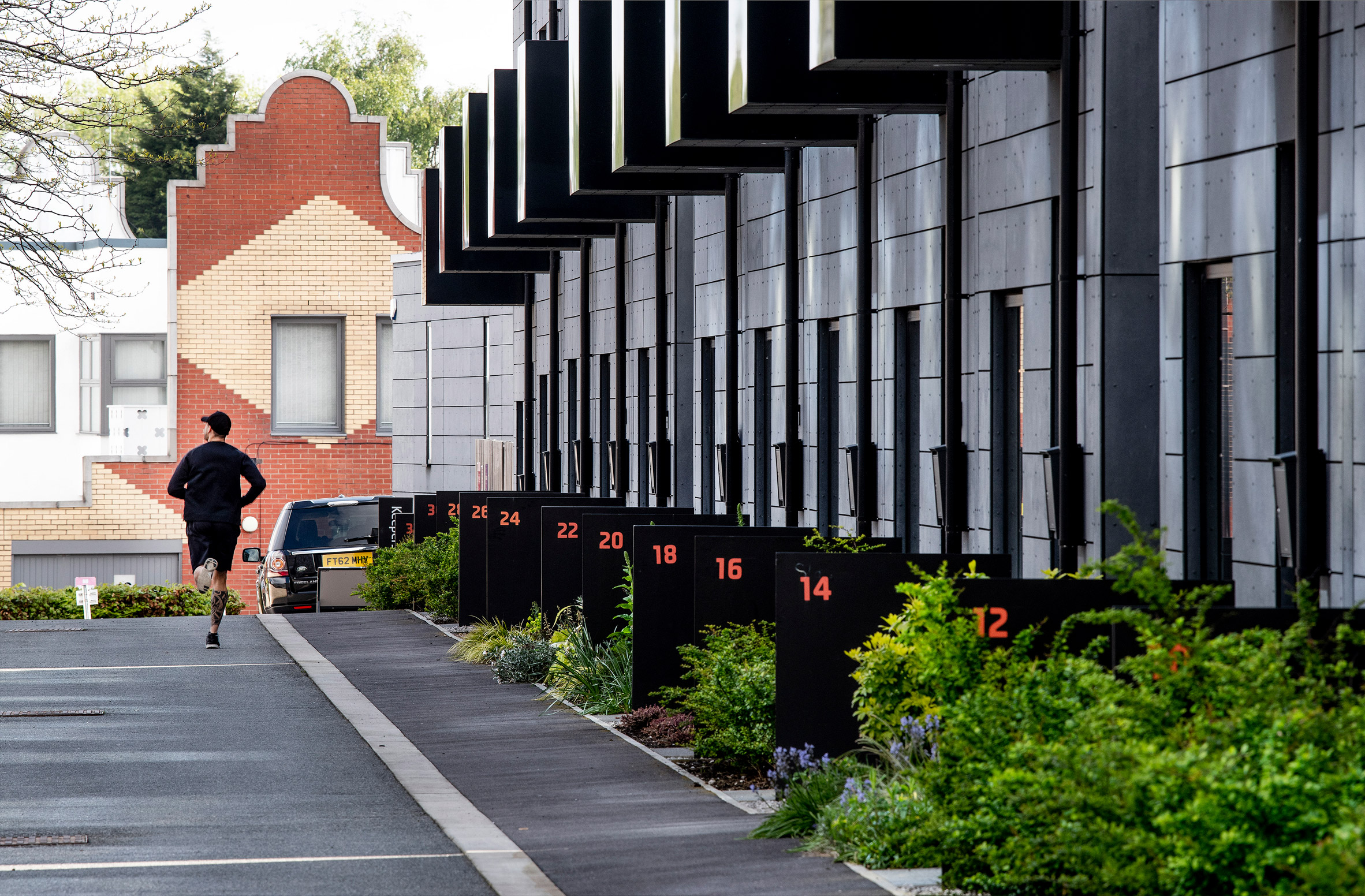
Established in 2019, House by Urban Splash is part of the Urban Splash family of property companies. It builds architect-designed factory-created, modular houses using low carbon and sustainable materials.
"This manifesto is our public commitment as a company to everything we believe in as a values led organisation," Orla McGrath, the brand's marketing director, told Dezeen.
"We believe homes should be the happiest place in the world, and to create that we must think beyond four walls, to the wider neighbourhood, and the idea of community and belonging," she continued.
"I knew we needed to articulate this as its important for House, as a fast-growing company, to set out very clearly what we stand for. That's how we will become truly synonymous with our values and engrain them into everything we do."
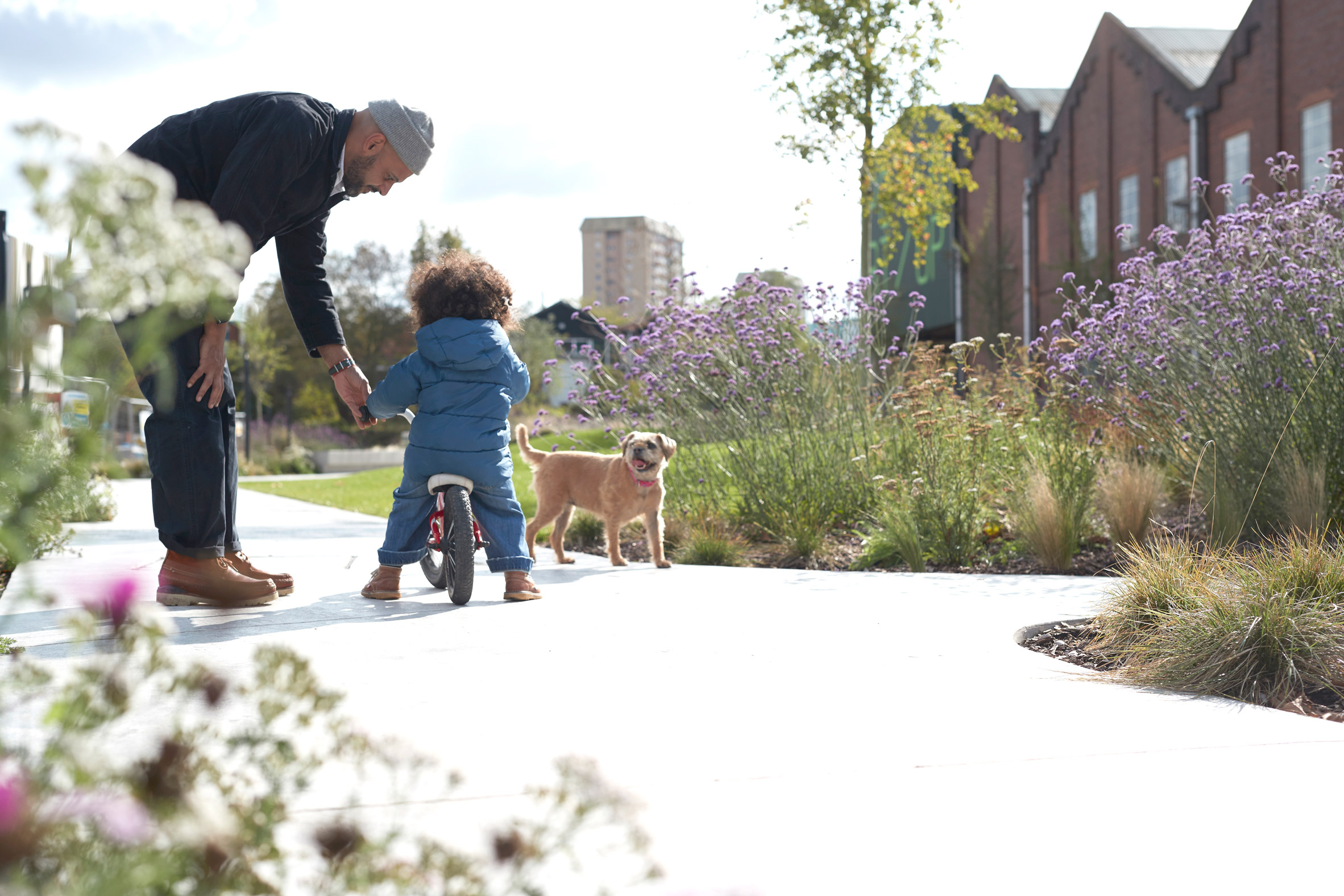
Before the official launch of House last year, Urban Splash had been developing modular houses since 2012 when the company teamed with Liverpool-based architects ShedKM to create its first prototype.
The two-storey, factory-created homes were installed at Urban Splash's neighbourhood in New Islington, Manchester.
The company launched the product to the market in 2016, offering buyers a completely customisable home installed by the canal within minutes of Manchester city centre.
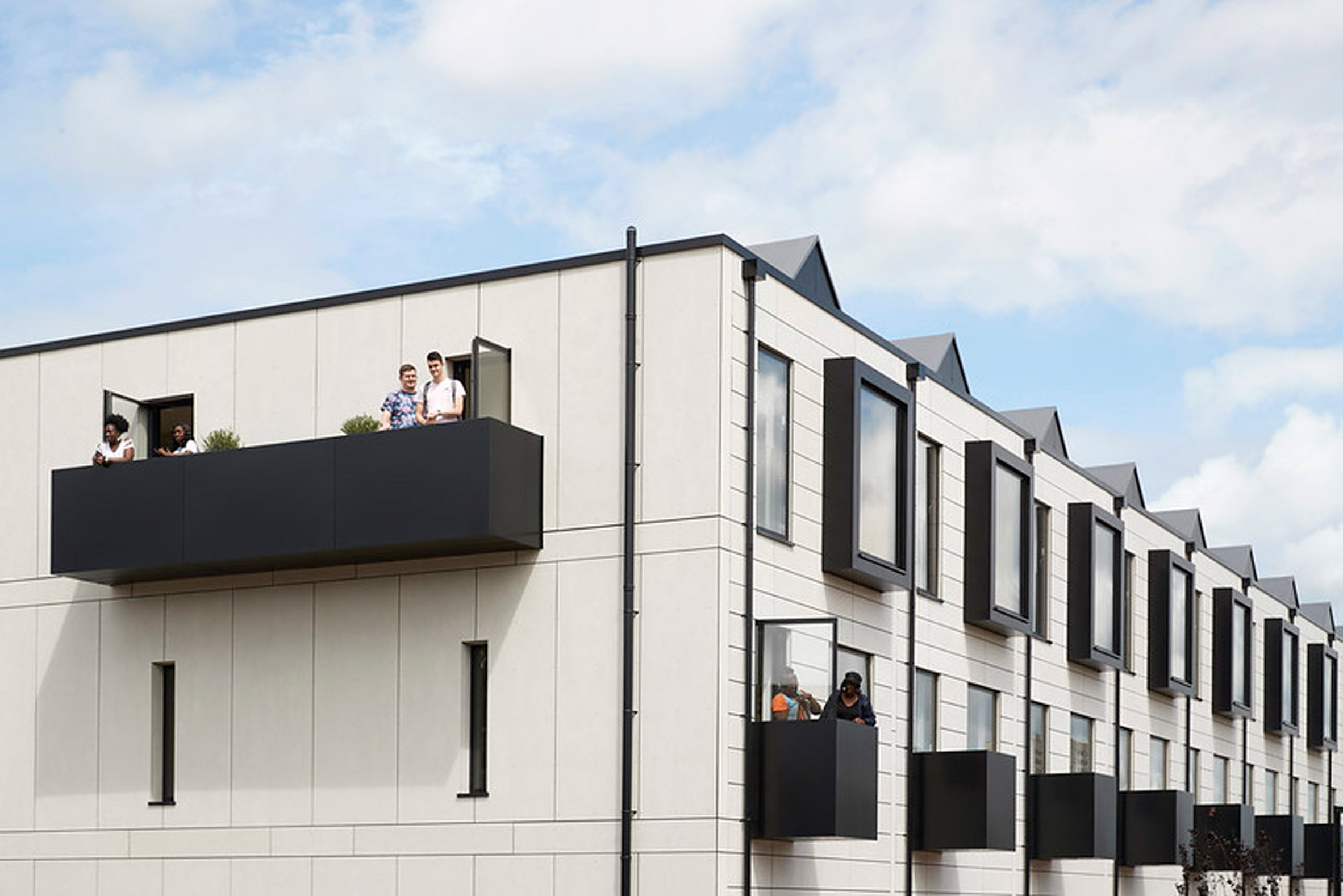
Now with the backing of Homes England, the government's housing accelerator, and Japanese company Sekisui House – the world's largest homebuilder, House by Urban Splash has ambitions to become one of the UK's top ten housebuilders within the next ten years.
It hopes to do this by changing the way that new homes and communities are conceived, created and delivered in the UK.
One of the key aspects the team wanted to address was the lack of choice available in the UK's new housing market, and this is outlined in Live Well by Design.
"In a lot of new developments you can choose from a set of basic house types with set layouts," explained McGrath.
"But at House you can tell us exactly how you want to lay it out and we build it for you. You choose how much space you need, how many rooms, how big and which way round. Our team are able to deliver homes for all different types of lifestyles."
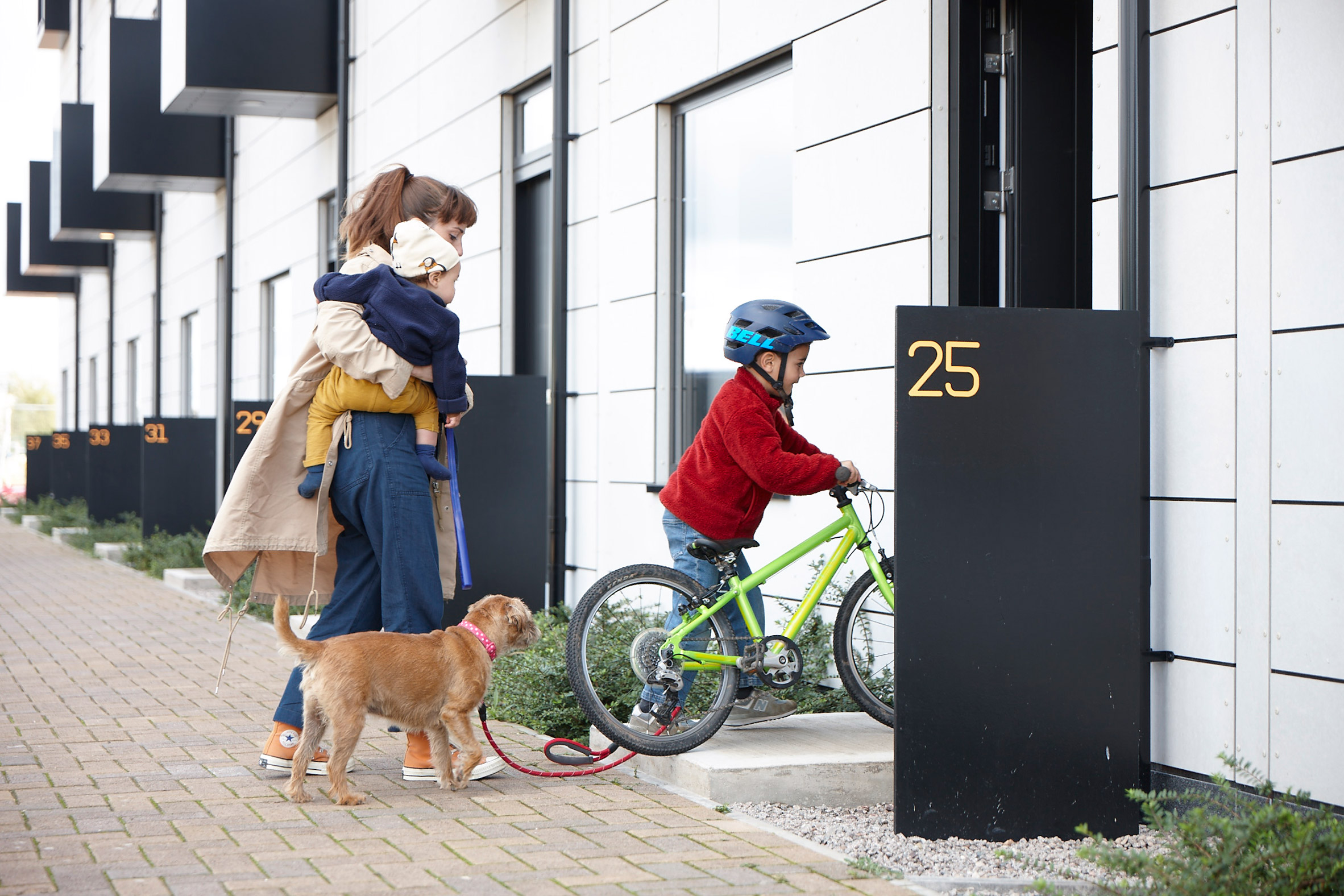
A lack of emphasis on neighbourhood design and the community was another issue that the team identified within new housing developments in the UK.
The manifesto states the importance of amenities such as parks, schools, health centres, independent shops and cafes, and talks about how they are essential to building a sense of community.
"Through our charitable trust we can support community projects and local enterprise so that things that make a difference in the life of a neighbourhood are rooted in the neighbourhood and delivered by local people for local people," it reads.
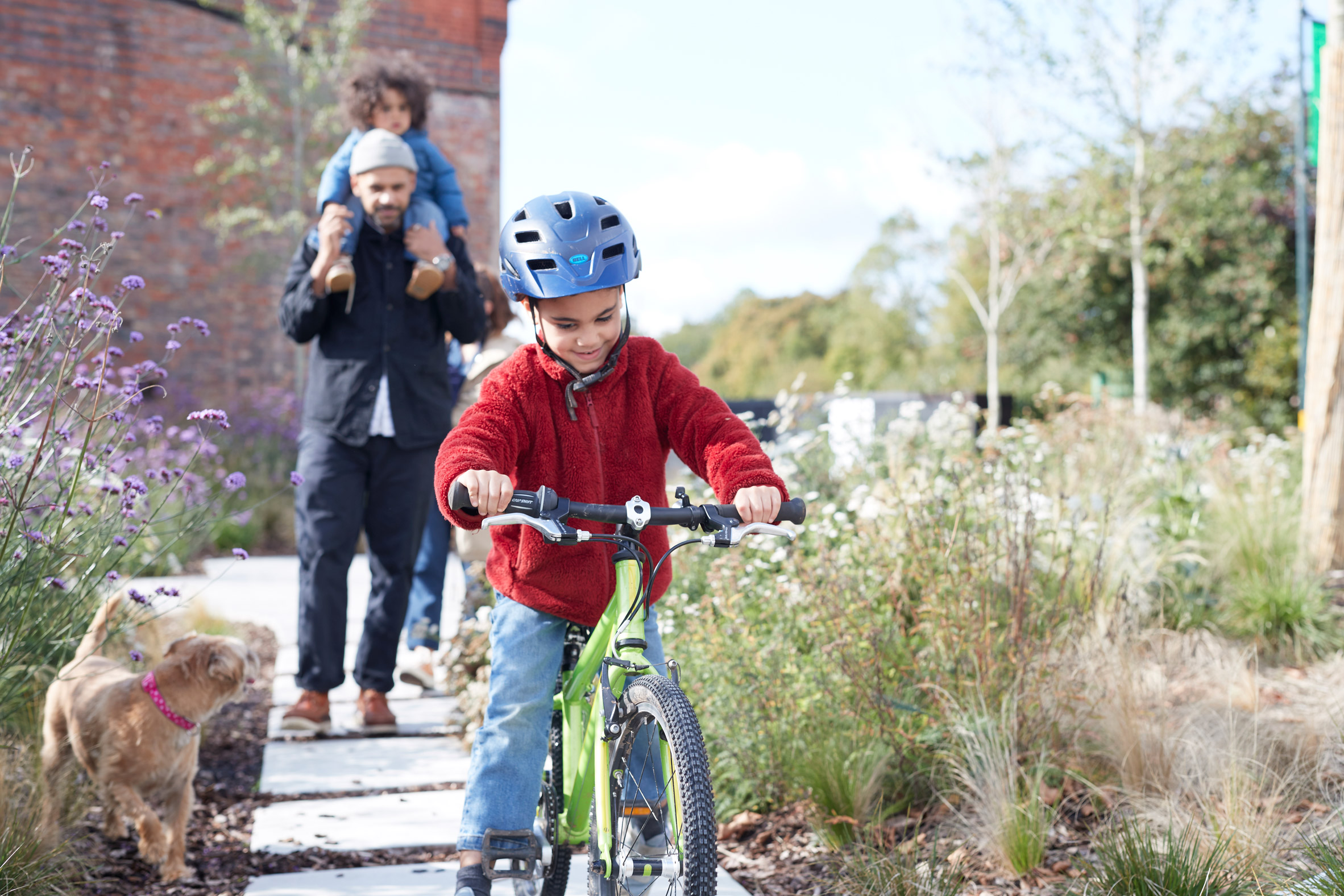
The company is already building homes at Port Loop in Birmingham, New Islington in Manchester and Northstowe in Cambridgeshire, with future neighbourhoods planned for the Wirrall, Milton Keynes, and Cambridge.
McGrath said that Port Loop, a 43-acre waterside neighbourhood in Birmingham with over 1,000 homes, and New Islington, a modern village in Manchester city centre, embody everything in the Live Well by Design manifesto.
These developments have ample open green space and connections to water. Residents are able to walk or cycle to work through these spaces and small local businesses are integrated into the neighbourhood plan.
At New Islington in Manchester 31 per cent of the homes are affordable while at Inholm at the new town of Northstowe in Cambridgeshire, 60 per cent of the homes in the entire neighbourhood are affordable.
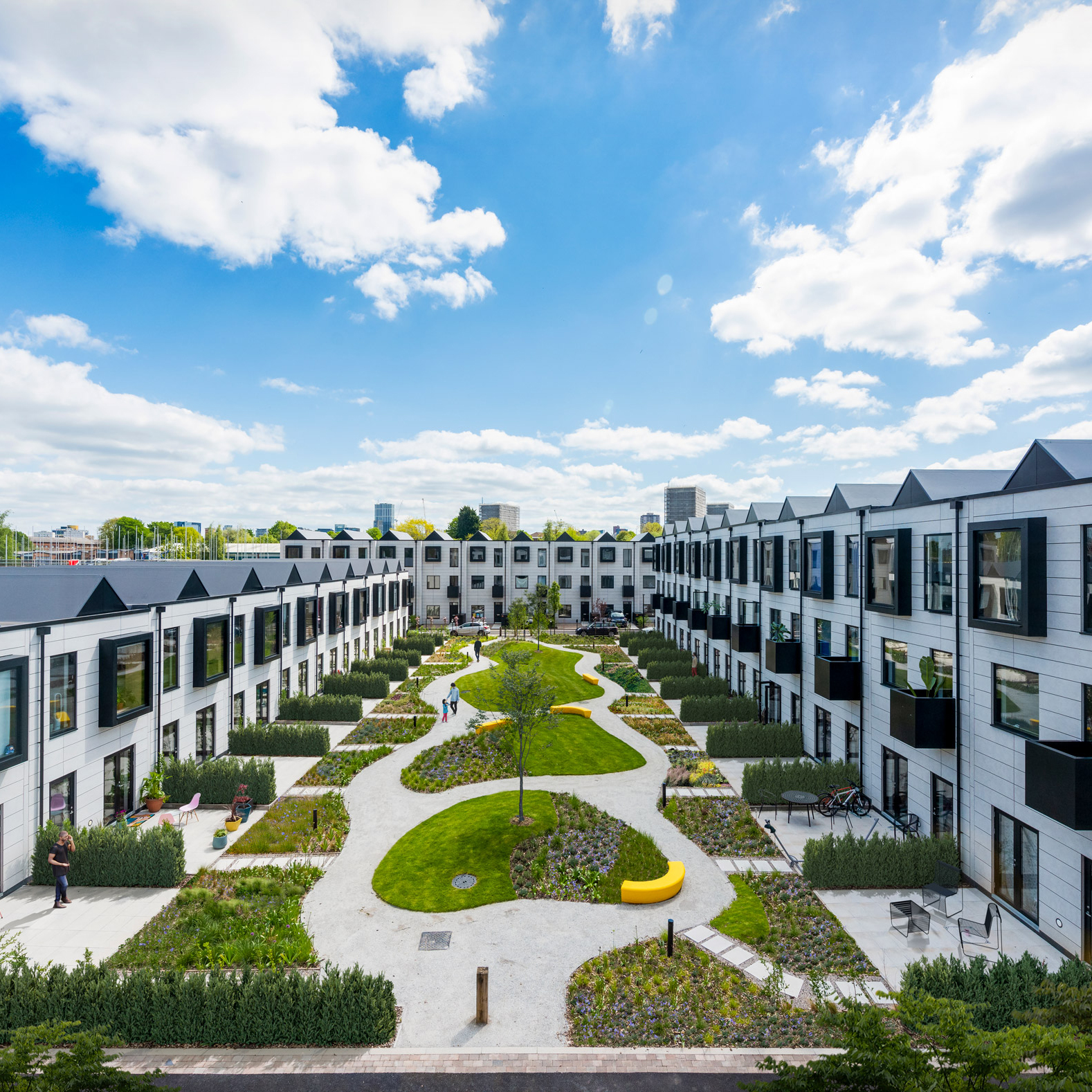
Going forward McGrath expects that the manifesto will evolve.
"For now we're using it as a blueprint to help us bid for new sites and to tell people what our intention is," she explained. "We can use it as a design code when we start working with an architect to masterplan a new site."
"We will use it as an evaluation tool to ensure that we have delivered on what we promised and that our neighbourhoods live up to our high standards. Crucially, it will also show potential customers how we've set ourselves apart from other volume housebuilders."
Read more about Live Well by Design on House by Urban Splash's website.
The post House by Urban Splash create a manifesto for the future of housebuilding appeared first on Dezeen.
from Dezeen https://ift.tt/2Lq0KQi
