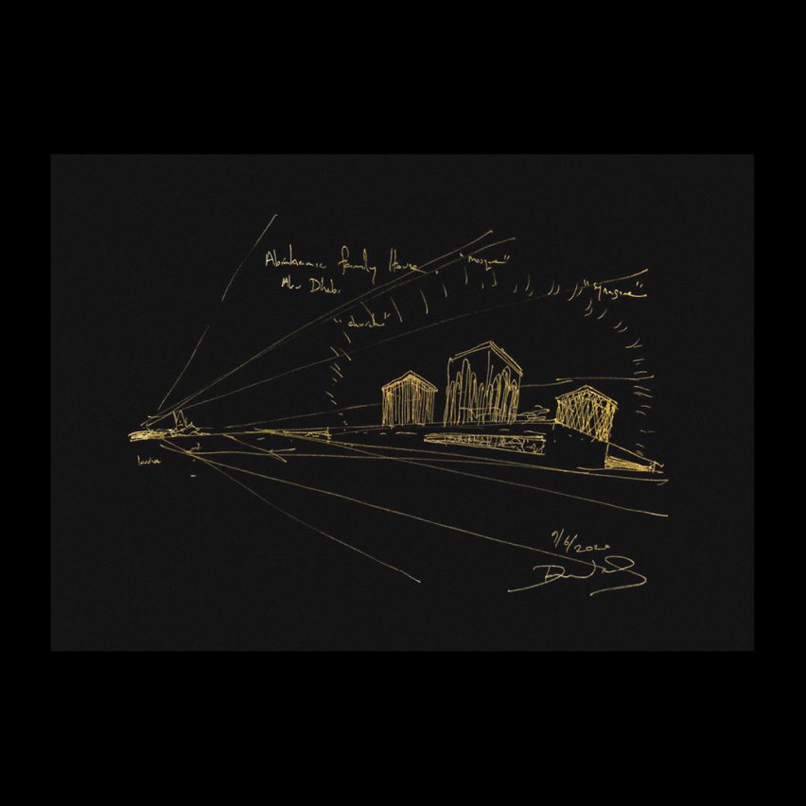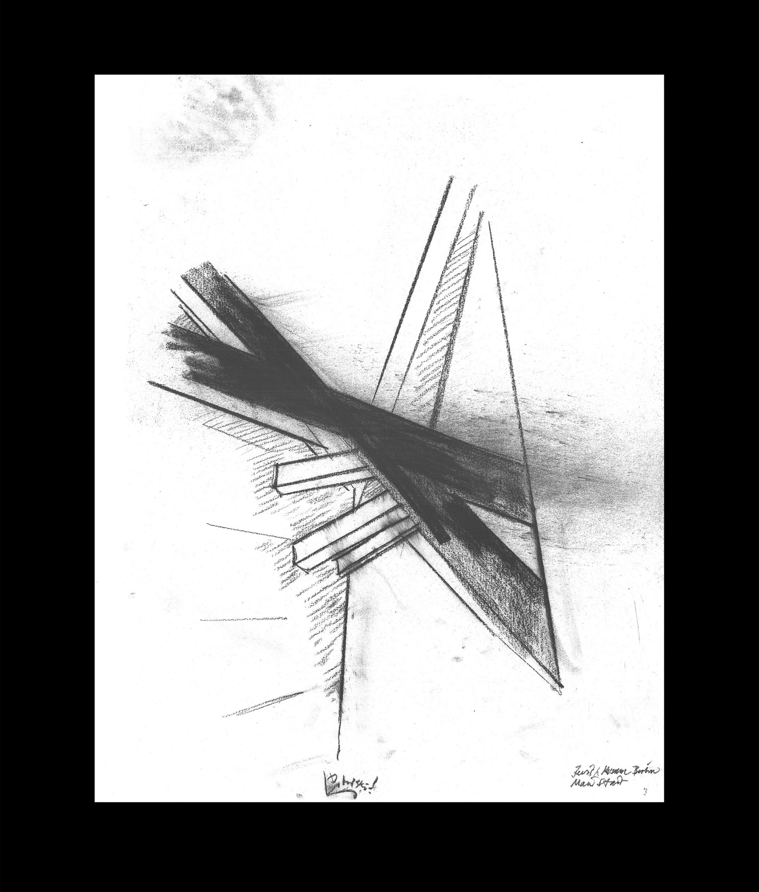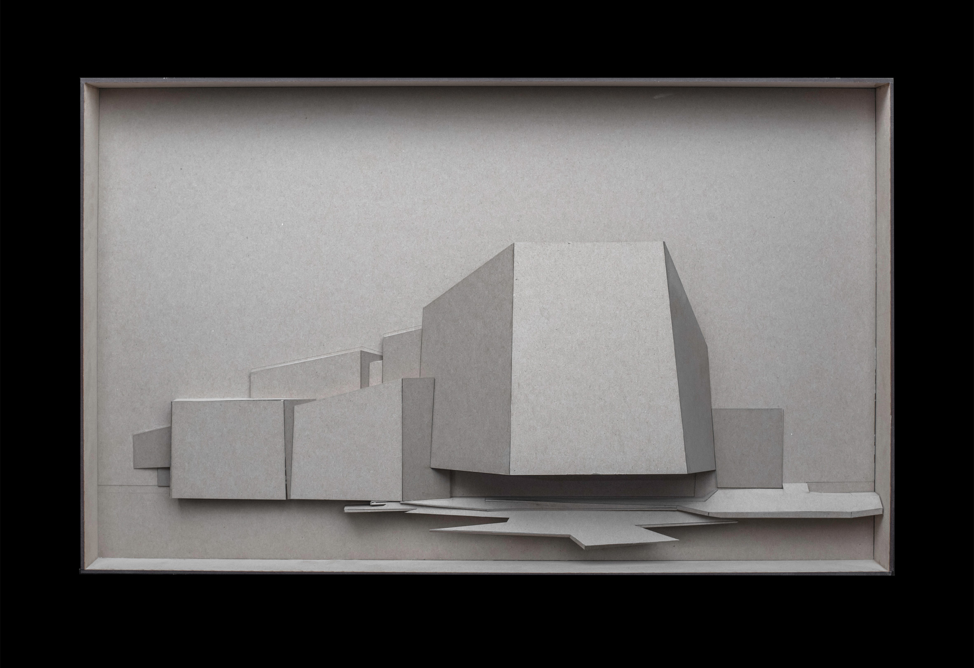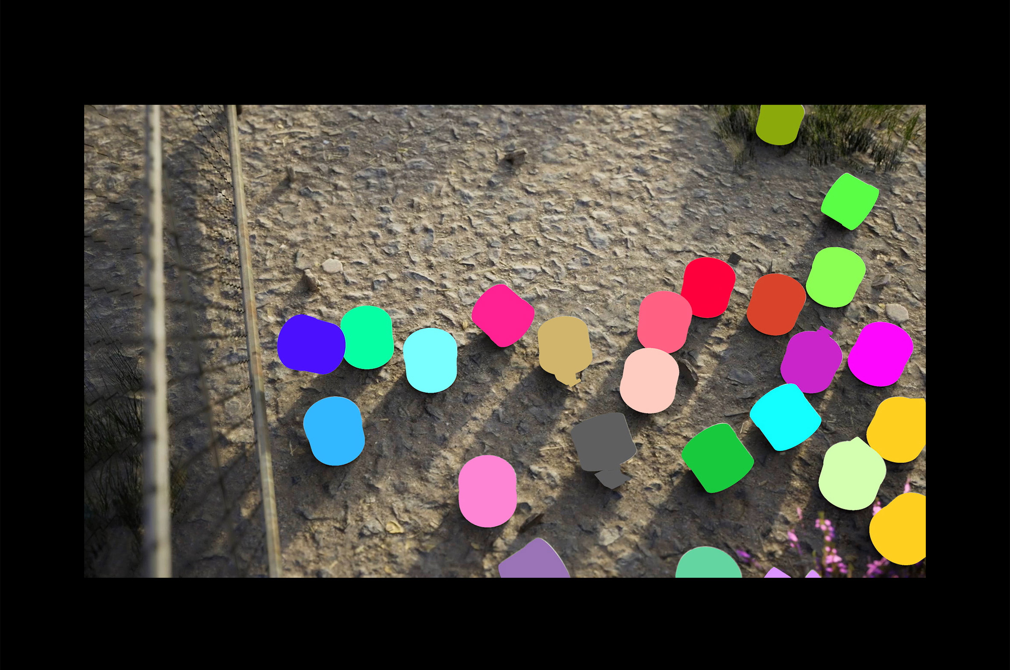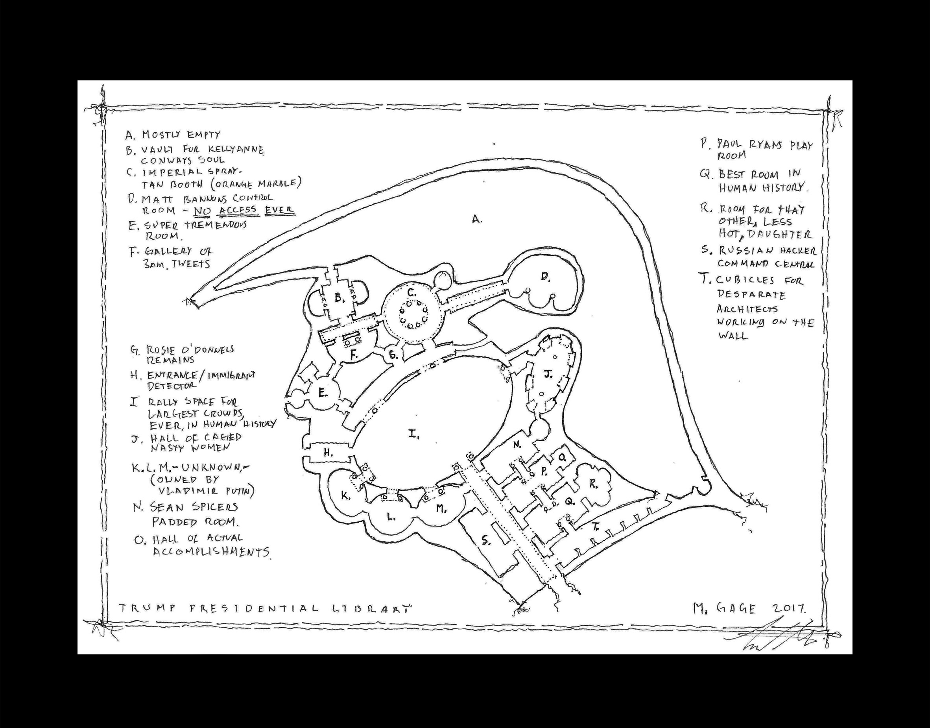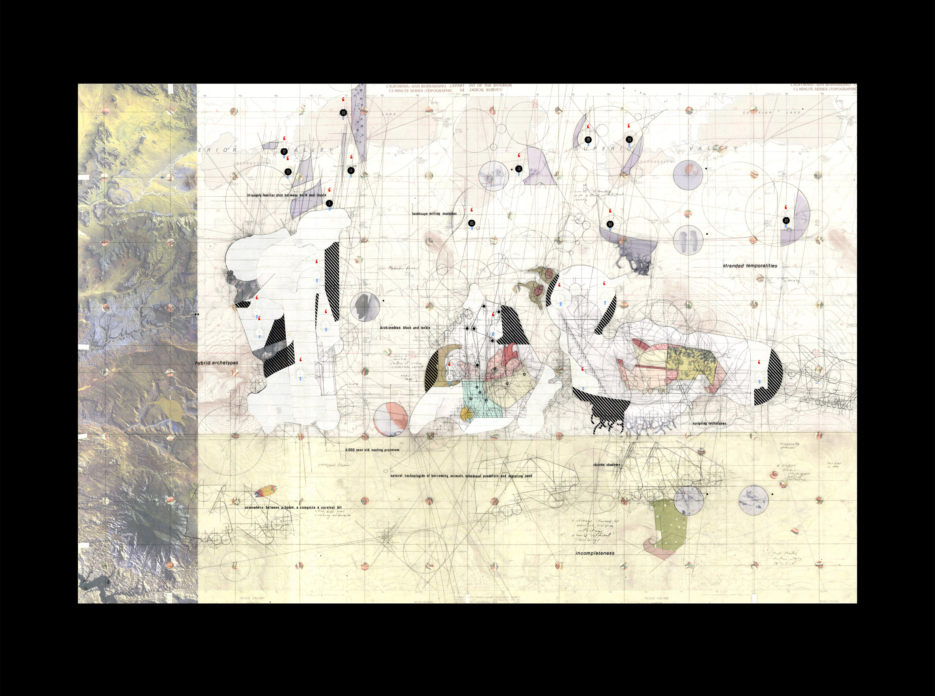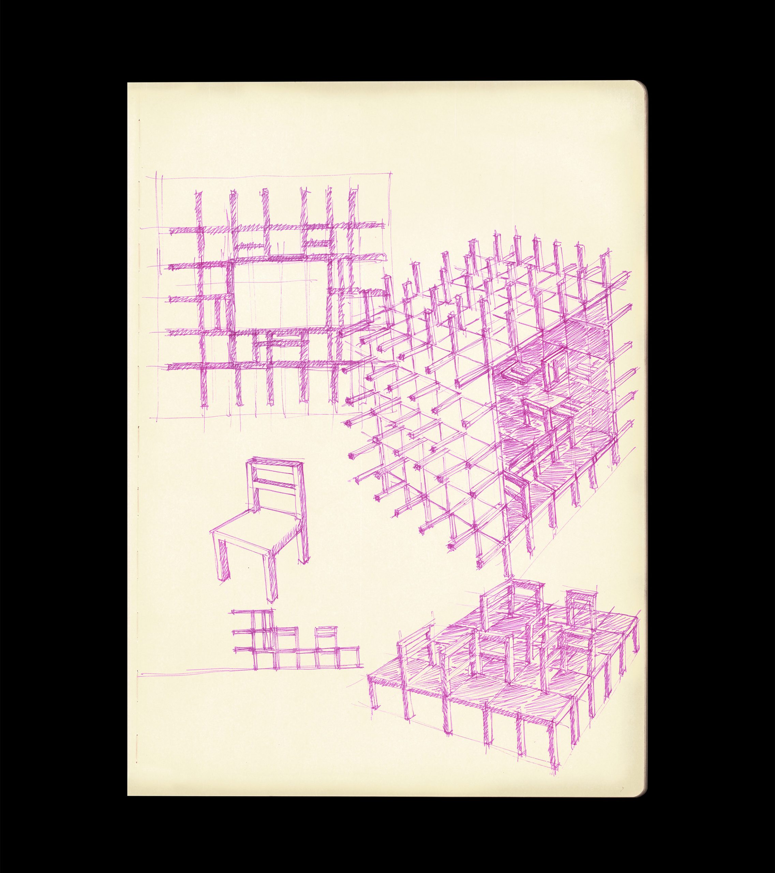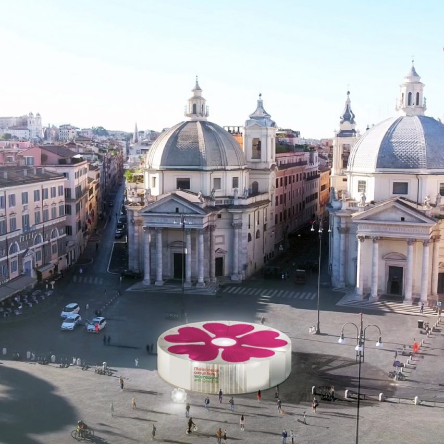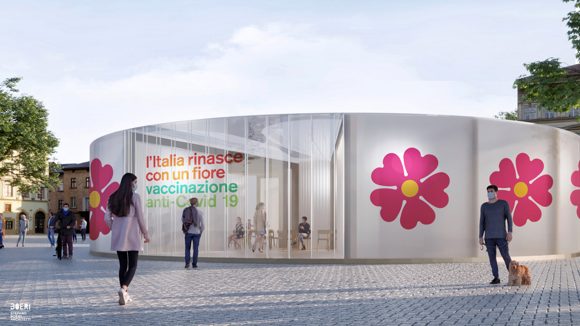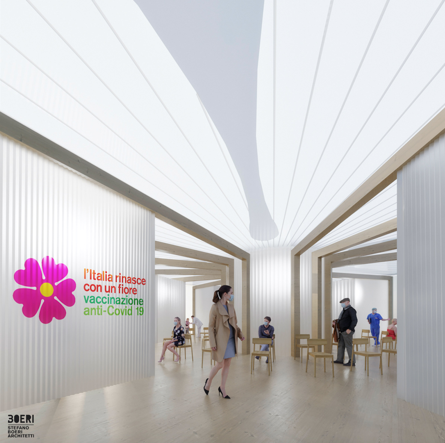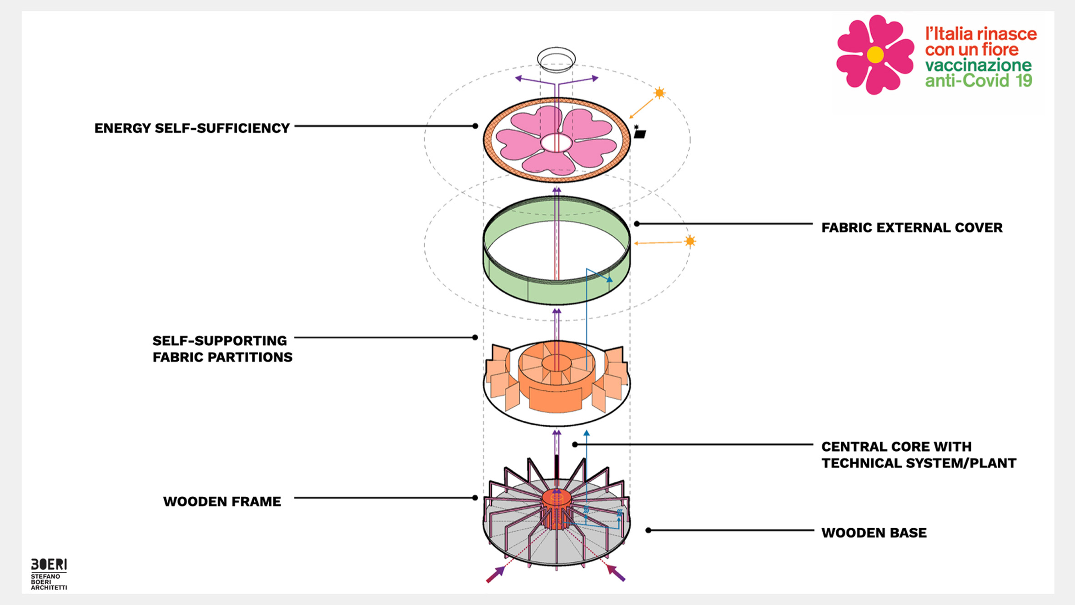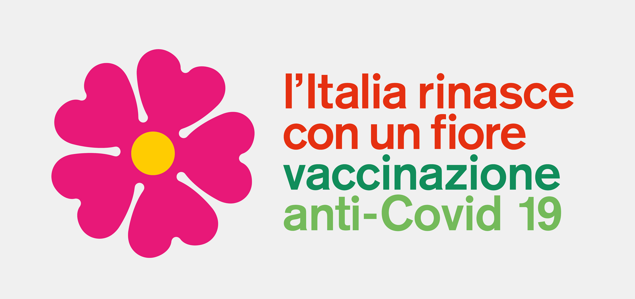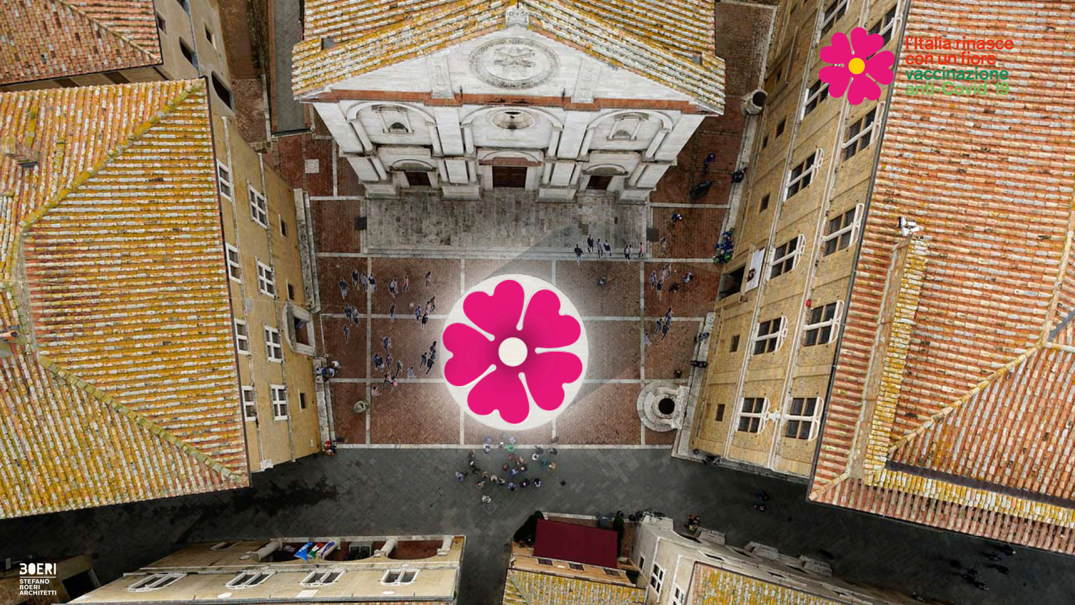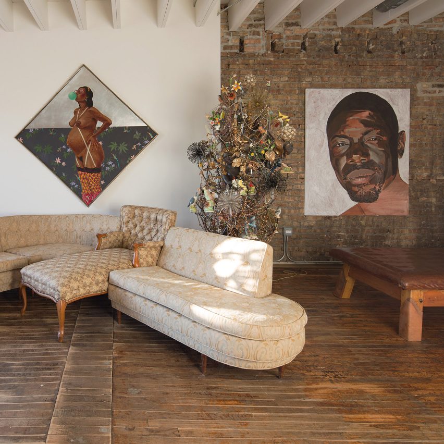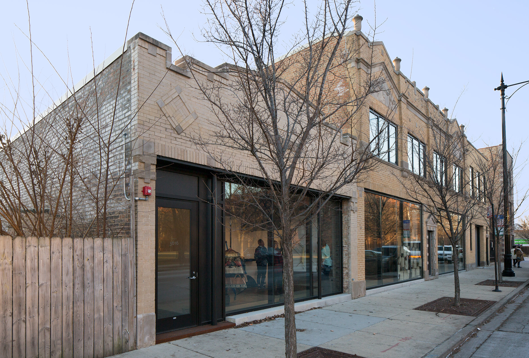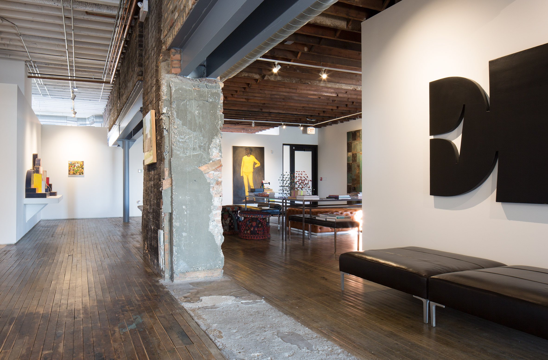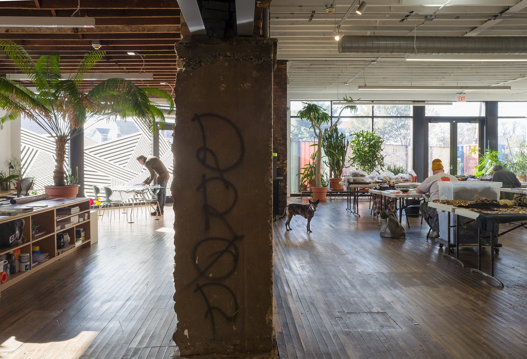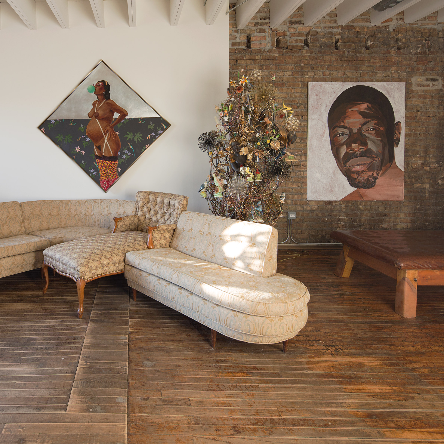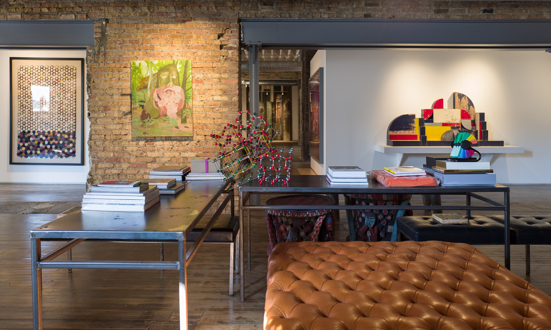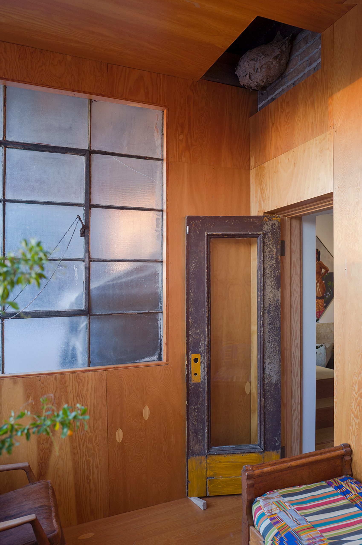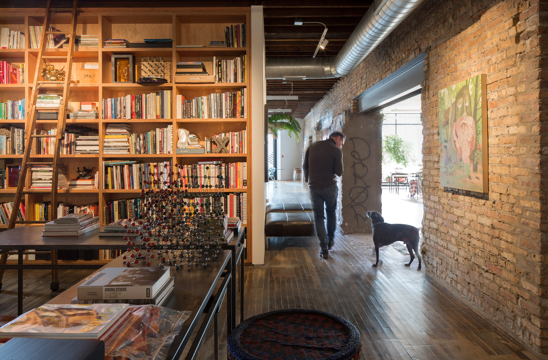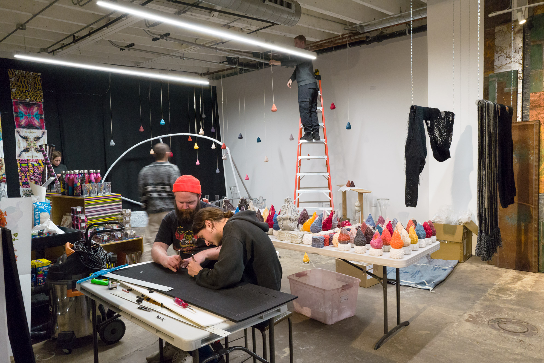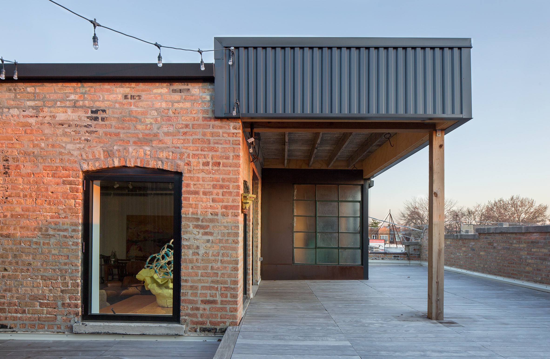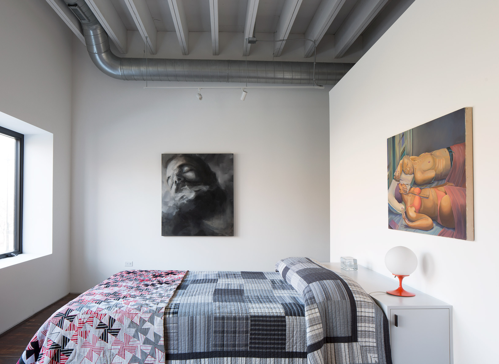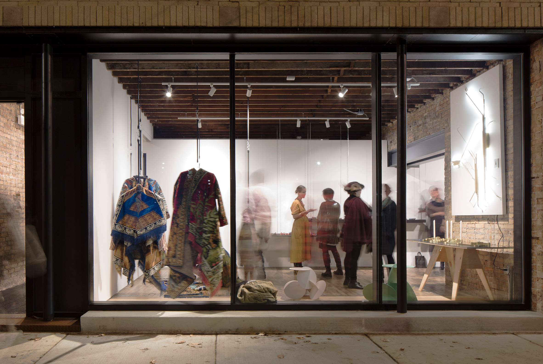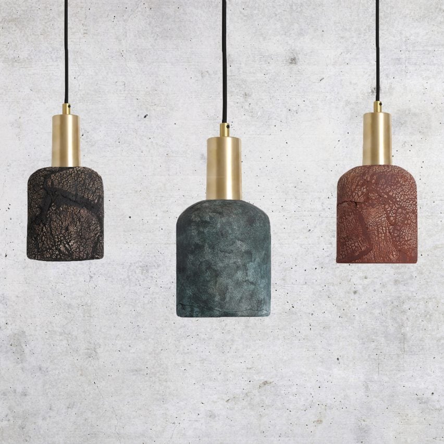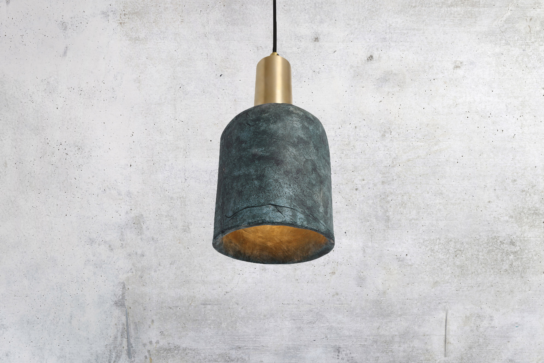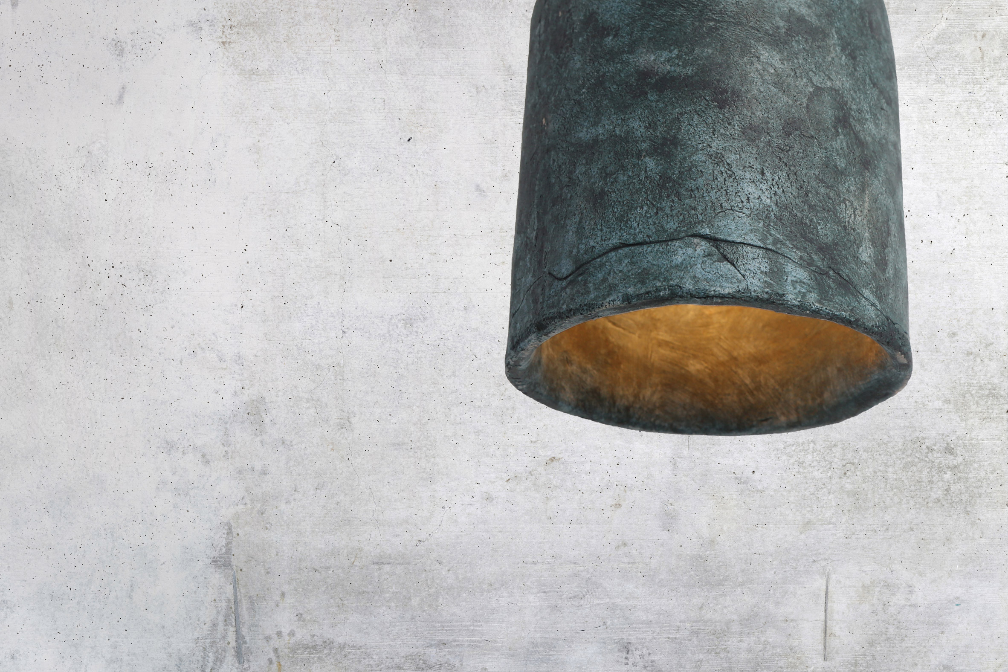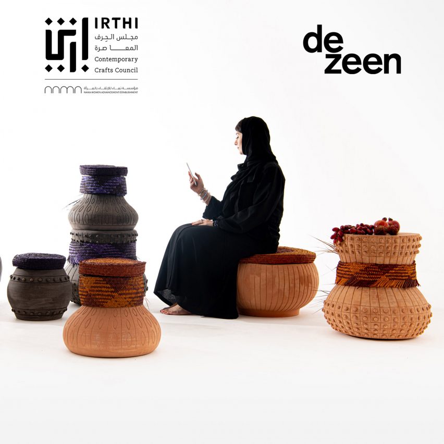
Dezeen has teamed up with Irthi Contemporary Craft Council to host a panel discussion exploring how contemporary design can help to empower local artisans and craftswomen in the UAE. Tune in here tomorrow live from 9am London time.
Based in Sharjah – one of the seven Emirates that make up the United Arab Emirates – the Irthi Contemporary Craft Council runs programmes that aim to support and empower local female artisans and craftswomen across the Middle East, North Africa and Southeast and Central Asia.
Together with a network of international architects, designers and artists, the council works with female makers at a local level to give them the means, knowledge and market insight to support themselves through their craft, while also preserving the region's craft traditions for future generations.
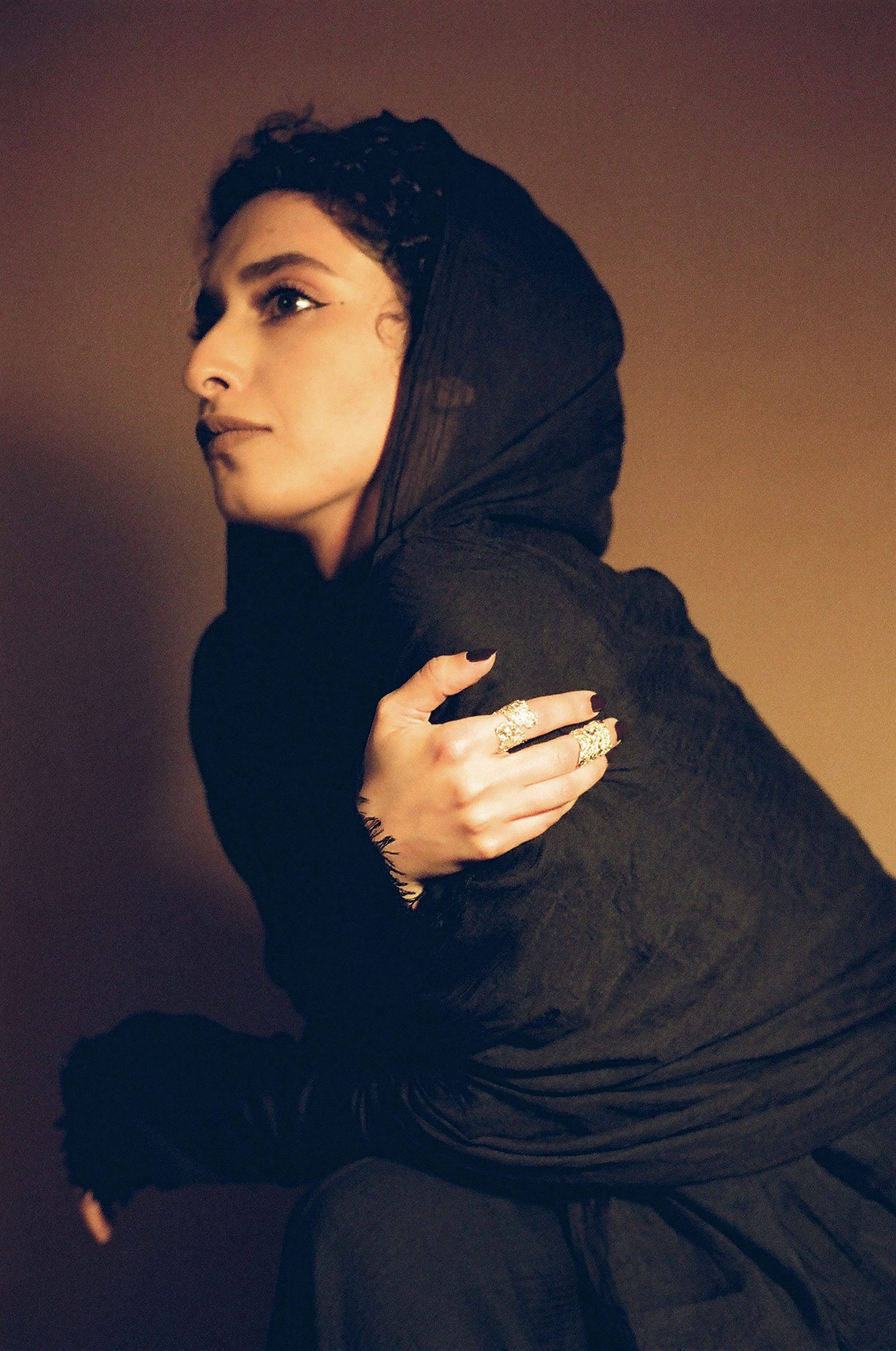
In 2019, the council presented their first collection of design objects in an exhibition during London Design Festival.
The council paired 12 international designers and architects with 40 female Bedouin artisans living on the east coast of Sharjah to create a collection of products using ancient craft techniques from the region.

Moderated by Dezeen's editor-in-chief Marcus Fairs, the panel will feature Farah Nasri, the council's assistant manager of curation and design, who will give an insight into the organisation and its aims.
Also appearing is jewellery designer Alia bin Omair, architect Faysal Tabbarah and designer and architect Abdalla Almulla – three of the 12 creatives who worked together with the Bedouin craftswomen for the council's premiere collection.
The three creatives will speak about their work with Irthi Contemporary Craft Council and discuss how the collaboration with the Bedouin artisans changed their view on their own practice.
The panel will also address the value in pairing local artisans with design practices and discuss how it can create long-term and sustainable economic empowerment for female makers in the UAE.
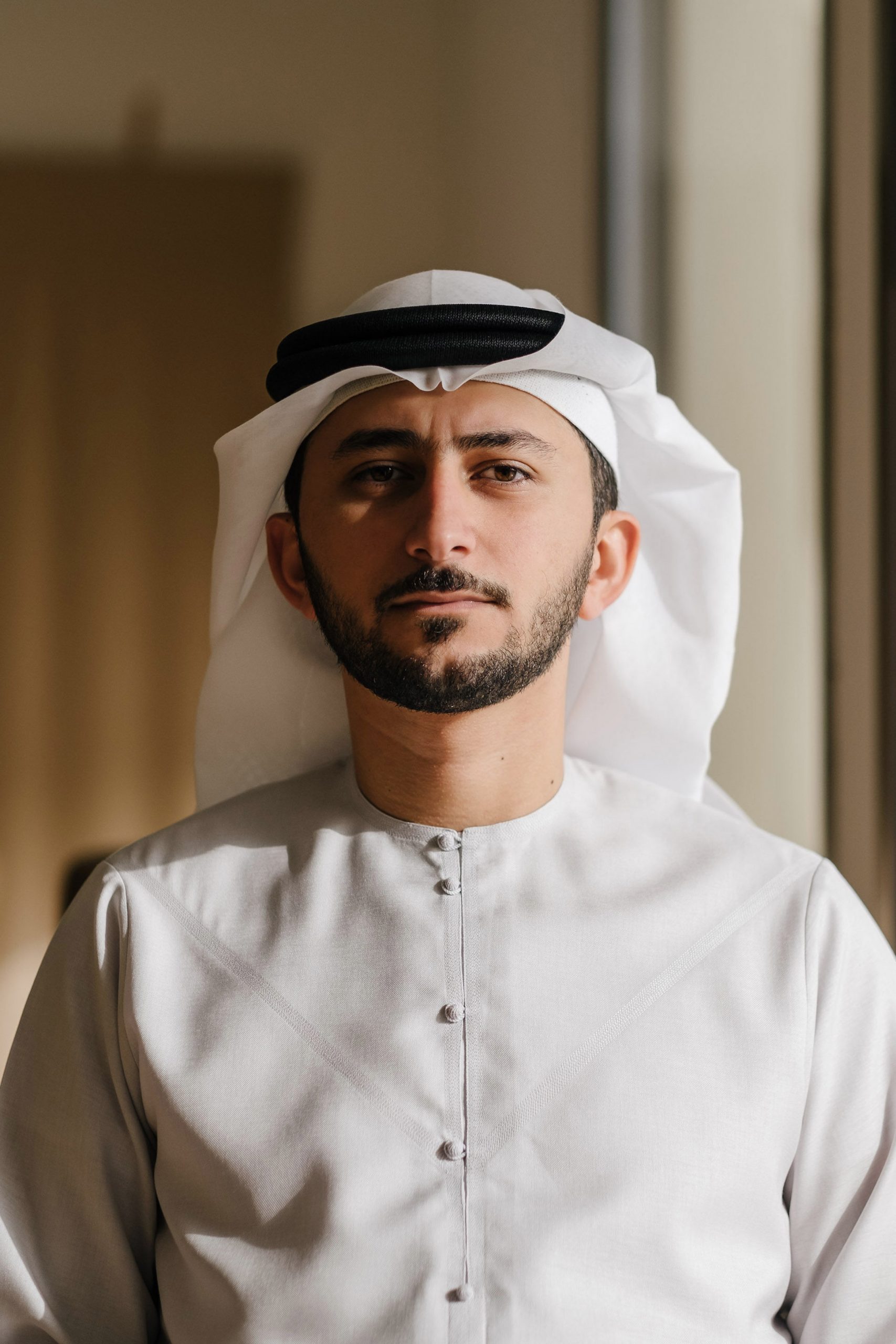
It will also explore what function artists, designers and artisans serve to a region's heritage and contemporary culture.
Based in Dubai, Bin Omair founded her jewellery brand in 2016, which uses materials and objects local to the UAE. For the exhibition, Bin Omair collaborated with craftswomen on a collection of gold cast jewellery inspired by the ancient technique of safeefah weaving.
Tabbarah is the co-founder of Architecture + Other Things, an architecture and design practice based in Sharjah and Aarhus, Denmark. For their contribution to the collection, the practice collaborated with local artisans to create a series of chairs and tables using sand and rocks.
Almulla is the founder of Dubai-based architecture and design practice Mula, who worked together with Barcelona-based ceramicist Pepa Reverter on a collection of sculptural clay totems that can be deconstructed to function as stools or tables.
The post Watch our talk with Irthi Contemporary Craft Council about empowering women in the UAE through craft appeared first on Dezeen.
from Dezeen https://ift.tt/2K4ilNt
