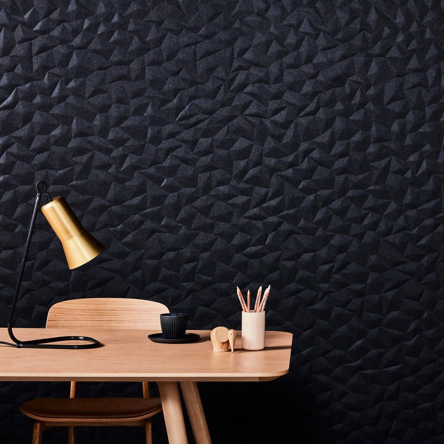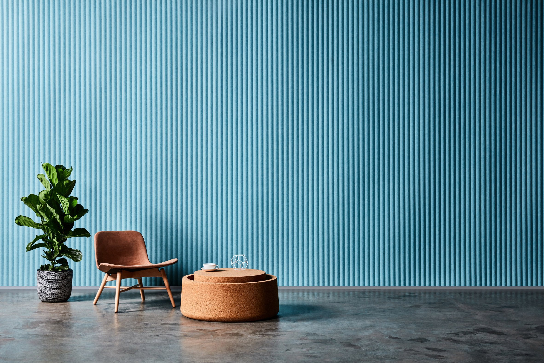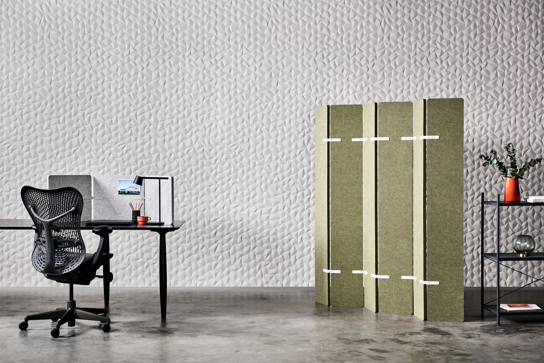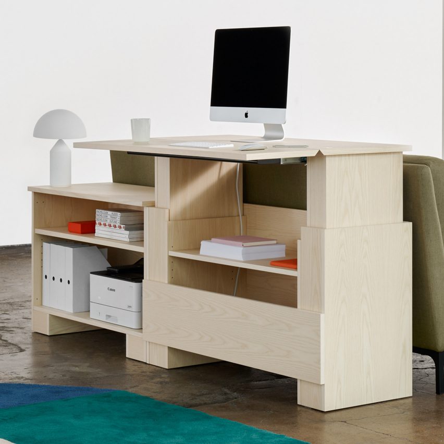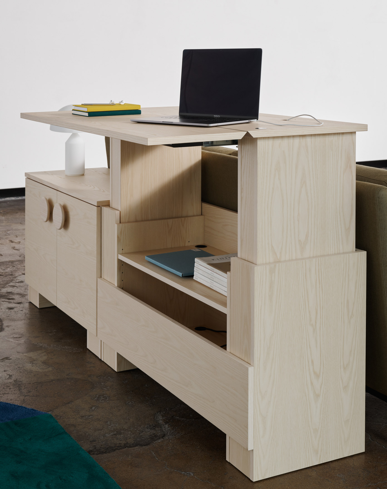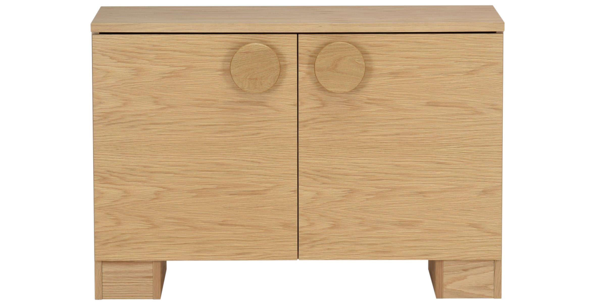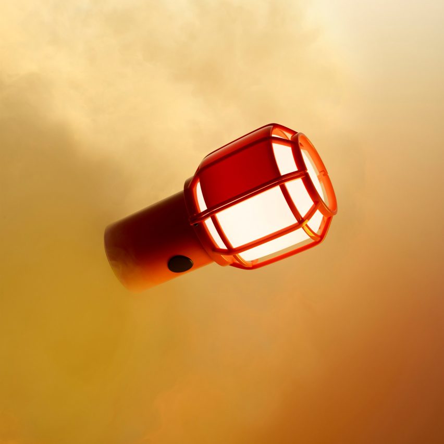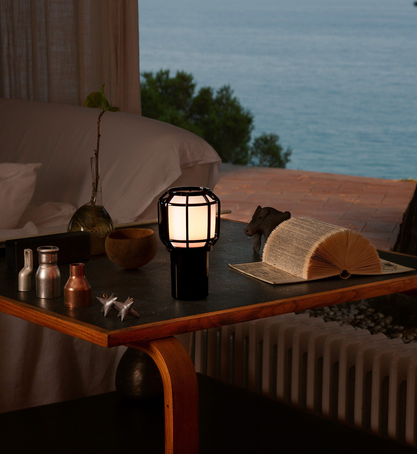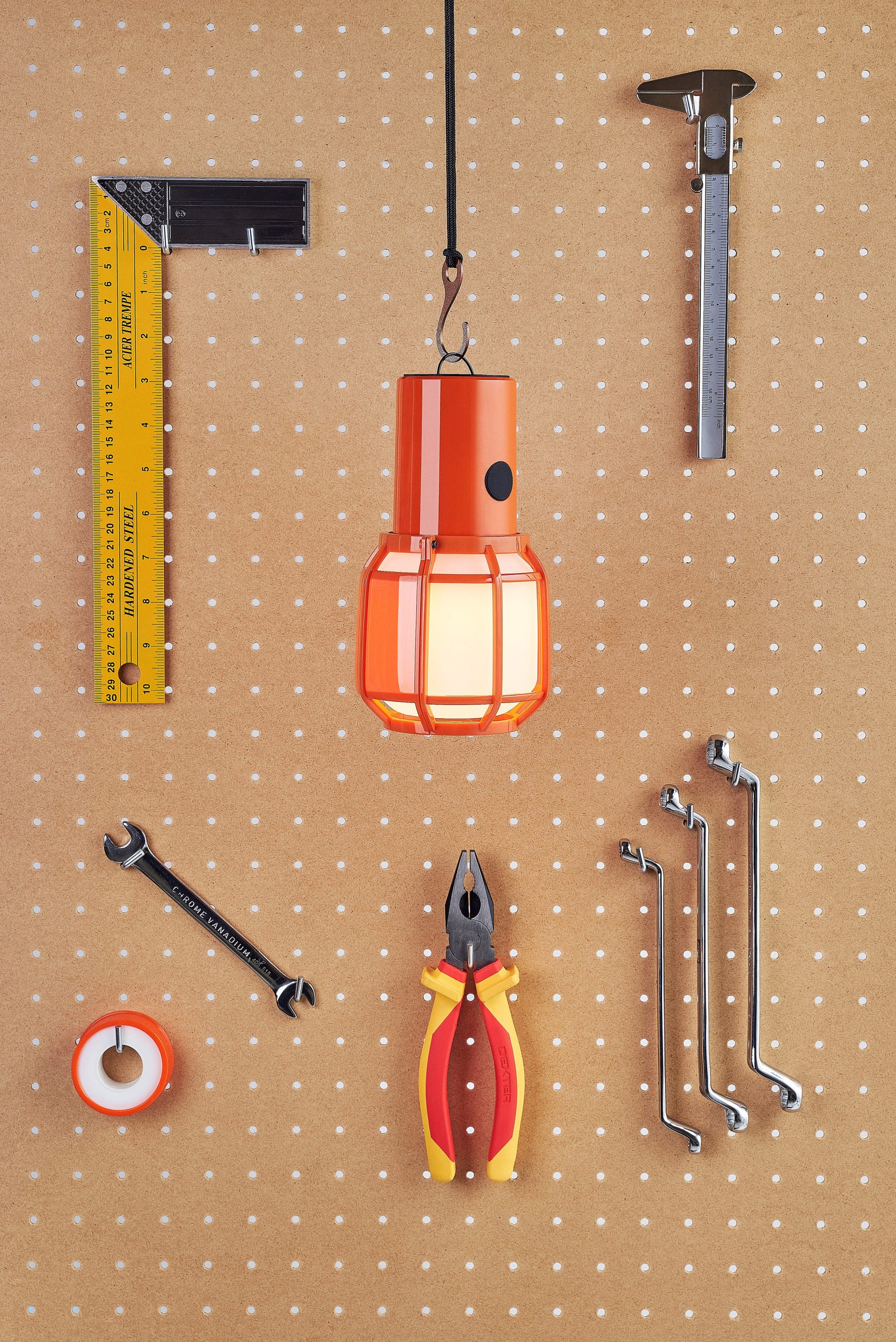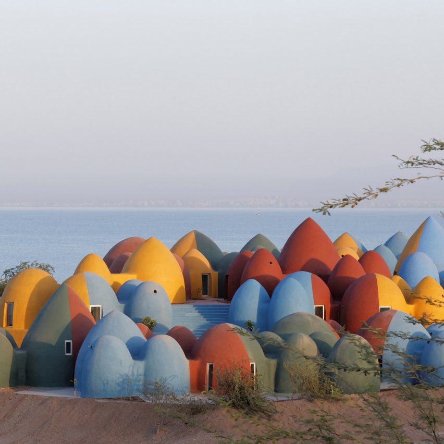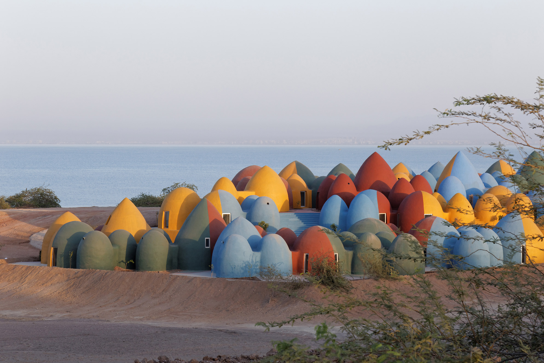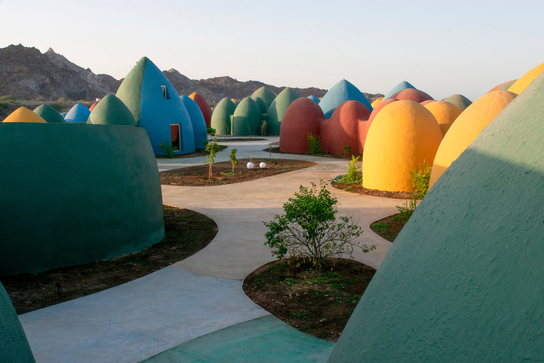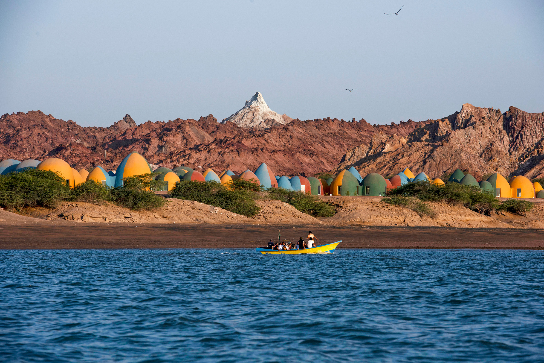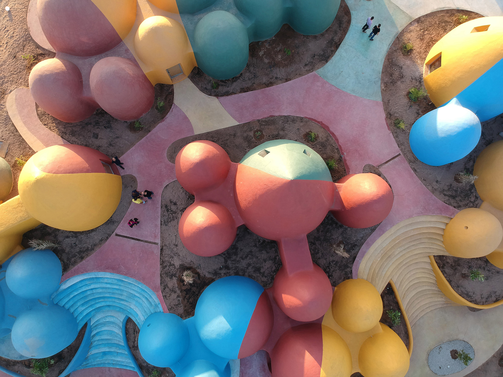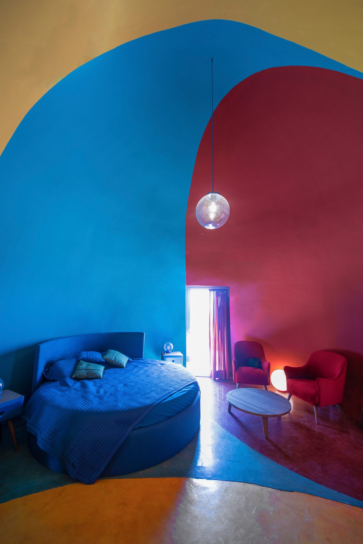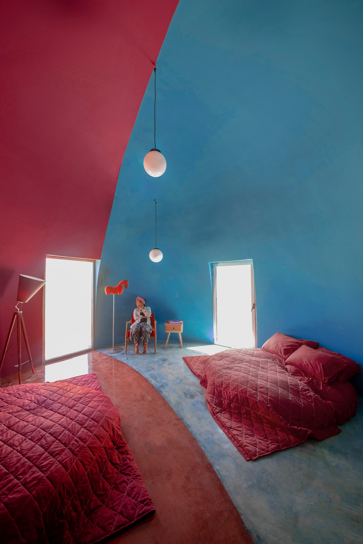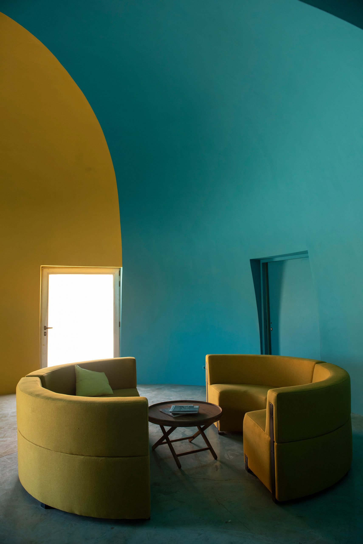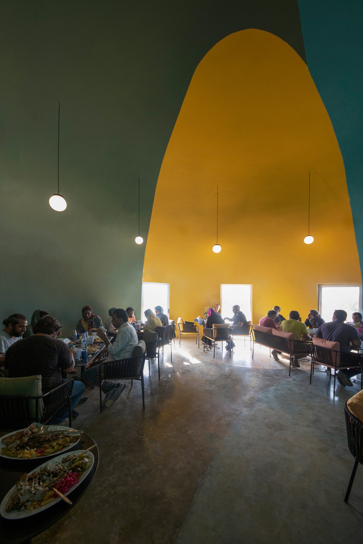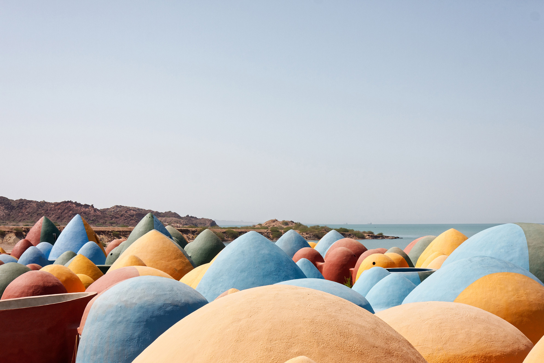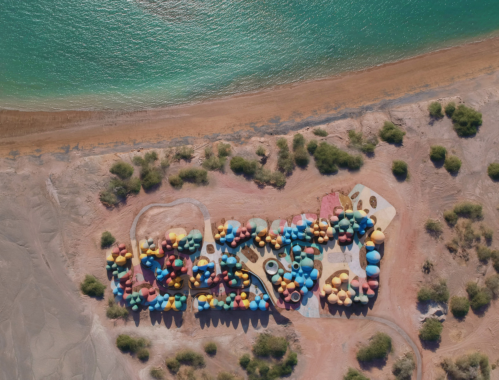This year had its fair share of provocative stories, from Donald Trump drafting new legislation on federal buildings to Bjarke Ingels plotting to redesign Earth. For our review of 2020, digital editor Karen Anderson looks at 10 of the most talked about.

AIA opposes President Trump's draft rules for Making Federal Buildings Beautiful Again
One of the biggest stories this year was news that the Trump Administration planned to introduce an order that all federal buildings should be built in the "classical architectural style".
In response to the draft order, called Making Federal Buildings Beautiful Again, the American Institute of Architects called on members to sign an open letter petitioning against it.
The story on Dezeen attracted more than 323 comments.
"Does this sound familiar? Hitler did that." said Pam Weston. "Similar in aesthetics too. Is anyone besides me scared yet?"
"What's the big deal here?" asked Elrune The Third. "This classical style is part of the national identity and design language of the USA. No one will die because Studio BIG doesn't win the next contract for a courthouse."
In an opinion piece for Dezeen, Phineas Harper said the draft order was "the latest example of how traditional architecture is used to disguise racist agendas".
Find out more about the opposition to Trump's draft order ›

Zaha Hadid Architects and Grimshaw among architects to criticise Autodesk's BIM software
The story that received the second most comments this year was news that Zaha Hadid Architects and Grimshaw were two of 17 architecture studios to sign an open letter to software company Autodesk, criticising the rising cost and lack of development of Revit.
The president and CEO of Autodesk responded to criticisms of its software, admitting improvements "didn't progress as quickly" as they should have but rejecting claims it is too expensive.
Readers weren't convinced. It's "like charging 2020 prices for a Cadillac on a 2005 Ford Focus," said UTF.
"This software is bad," agreed Michal C. "My life got way shorter thanks to constantly fighting its limits and bad design. Using it in building design is like doing brain surgery using two bricks as the only tools."
Find out more about criticism of Autodesk ›
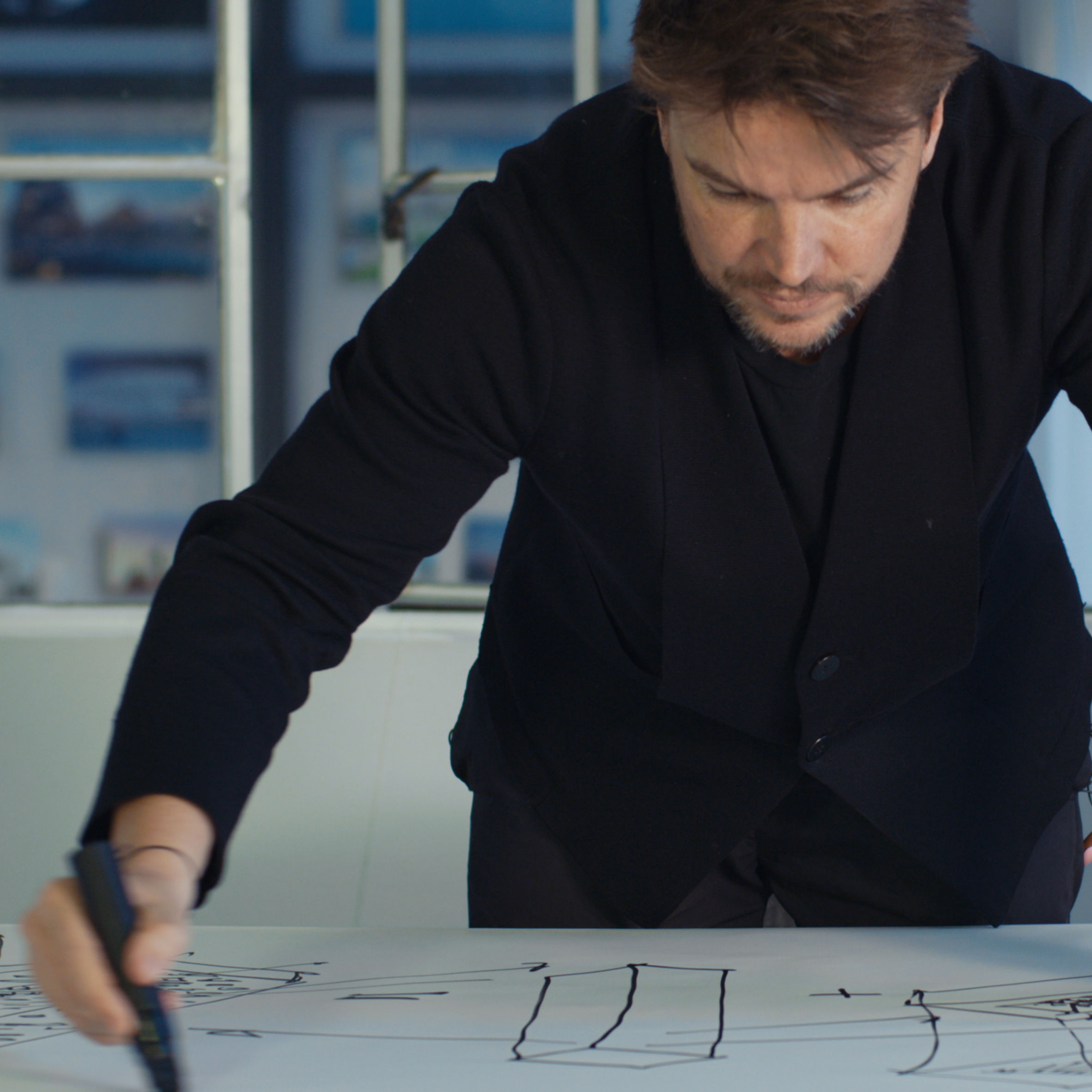
Masterplanet is Bjarke Ingels' plan to redesign Earth and stop climate change
In October, commenters furiously debated news that BIG founder Bjarke Ingels is creating a masterplan for redesigning Earth.
Approaching Earth like an architect master planning a city, Ingels calculates that even a predicted population of 10 billion people could enjoy a high quality of life if environmental issues were tackled holistically.
But some readers struggled to take Ingels seriously. "Please wake me up when BIG reveals a plan to redesign human behaviour," said Chris Becket.
Don Griffiths was more optimistic: "Lots of good things come from dreaming and scheming outside the box. This man might not have all the answers, but the future is better attended to by the actions of thinkers from the past."
Find out more about Ingels' plan to redesign Earth ›
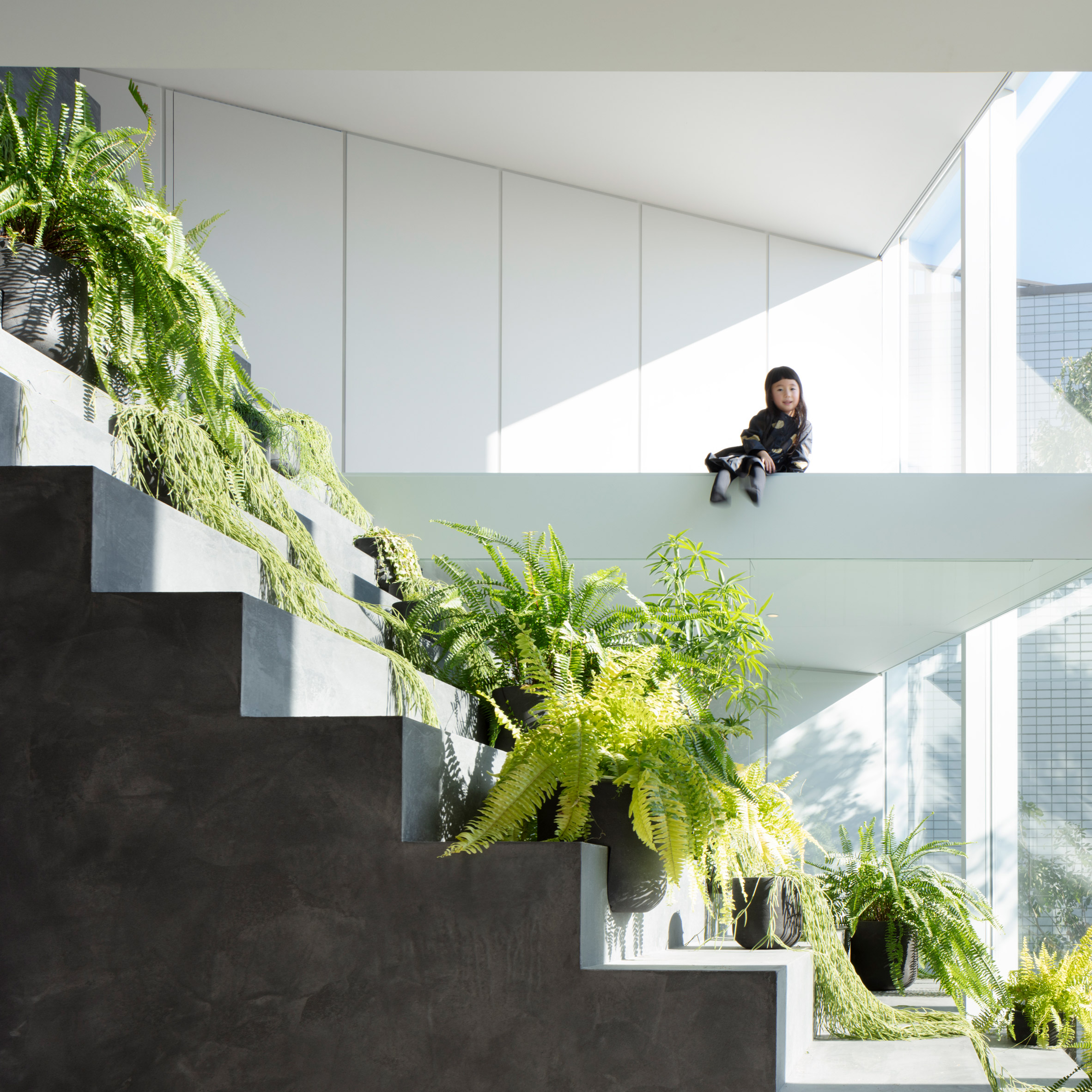
Steel and concrete steps cut through facade of Stairway House by Nendo
Opinions were divided over Japanese design studio Nendo's unusual addition to a multigeneration house in Tokyo – a giant decorative staircase dividing the house in two.
Some felt that the sculptural stairway was too much of a health and safety risk. "I can't imagine living there with a kids," worried Salamoon.
And Room advised people to live a little more dangerously. "If everyone here wants a run-of-the-mill cosy little cottage or bungalow or timber-framed three-bedroom suburban potted plant safety palace, why are you reading this magazine?" they quipped.
Cliff Tan weighed in with some important cultural context. "This is really obvious if you are East Asian," said Tan. "In Feng Shui terms, this site, sitting at the top of a long road, invites too much energy into the site," he added. "The staircase takes all this energy and swoops it towards the sky, keeping the rest of the home calm and protected."
Find out more about Stairway House ›

Bjarke Ingels meets Brazil's president Jair Bolsonaro to "change the face of tourism in Brazil"
Bjarke Ingels previously made headlines when the architect met with the president of Brazil Jair Bolsonaro to discuss developing a tourism masterplan for the northeast region of the country.
"Glad to still see starchitect clamouring to work with corrupt governments," said WYRIWYG. "As long as the fees are high enough..."
"Yeah, because a Danish architect knows exactly how to deal with beaches and the social background of our country," added Edson Maruyama. "We have great architects and urbanists in the country.
Ingels released a statement defending his decision and rejecting the idea that countries such as Brazil should be off-limits to architects.
Find out more about Ingels meeting Jair Bolsonaro ›
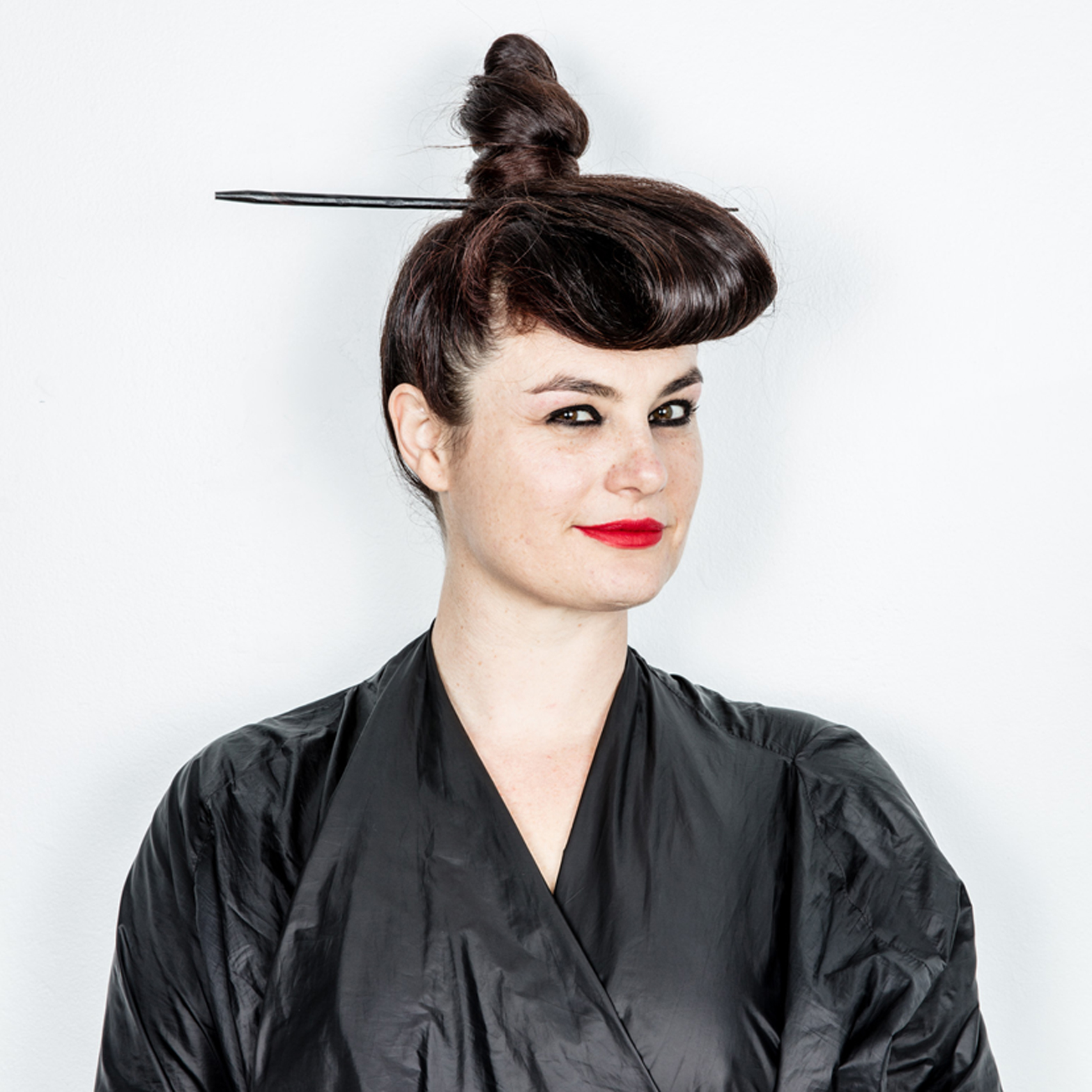
Eva Franch i Gilabert fired as AA director for "specific failures of performance"
Another controversial story in 2020 was news that Architectural Association (AA) director Eva Franch i Gilabert was fired.
The decision was taken by the London school two weeks after Gilabert lost a vote of no confidence in her leadership.
"Eva absolutely deserved an opportunity to lead," said AA Dipl. "AA is a testbed for creative ideas and methodologies and sometimes an experiment doesn't prove successful. Yet AA is the only place where one can try and fail and we should admire the school for that reason. "
Hotel Sphinx also commented: "Surely those of us outside the AA community cannot truly understand what has transpired over the past two years, culminating in this decision."
Find out more about Gilabert's dismissal ›
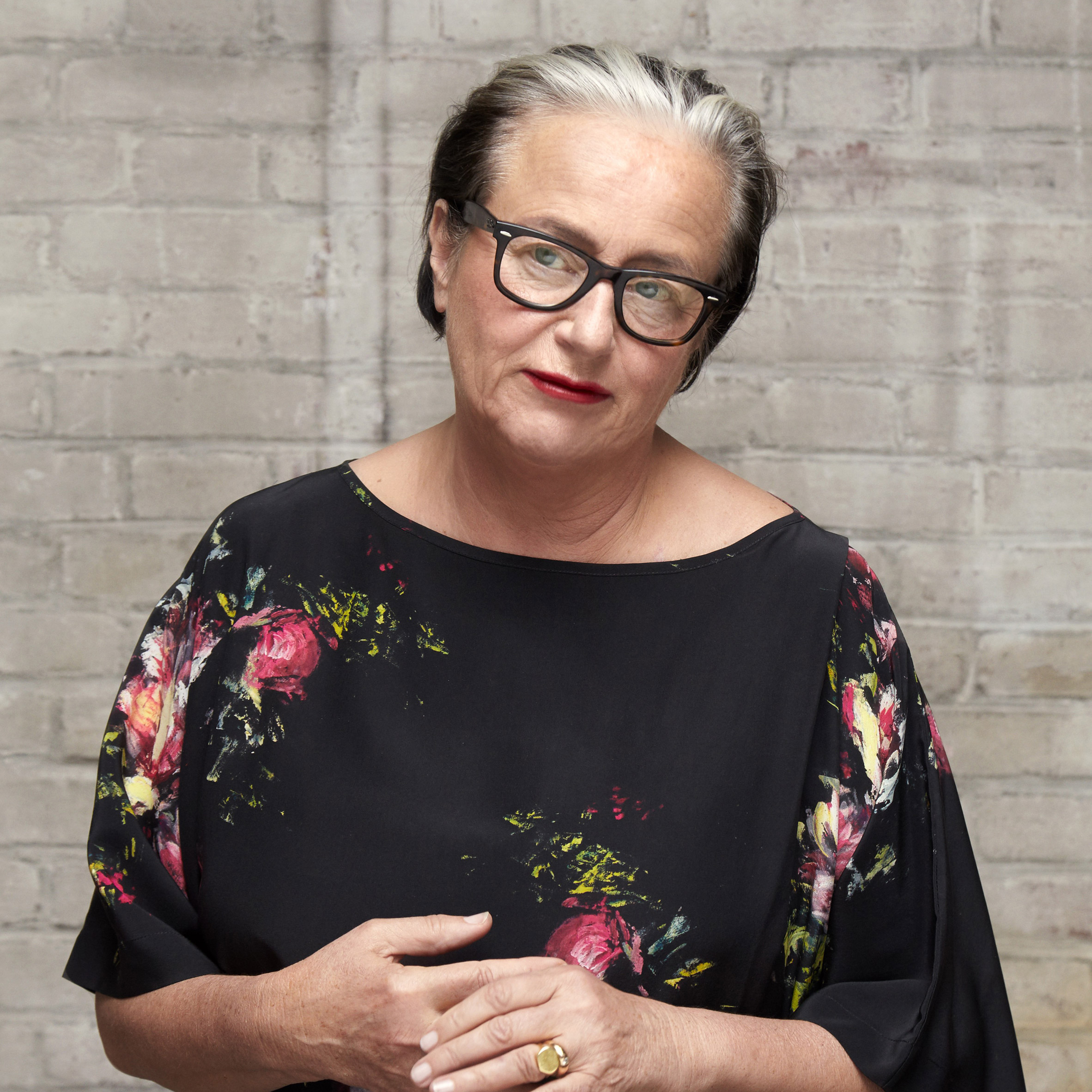
Coronavirus offers "a blank page for a new beginning" says Li Edelkoort
Some readers reacted with cynicism to Li Edelkoort's predictions for a post-coronavirus future.
Edelkoort described how the disruption caused by coronavirus will lead people to grow used to living with fewer possessions and travelling less.
"How many times has history shown that's not how this works?" responded Rd. "Things will just go back to normal and change will happen slowly over time."
Others found the article comforting. "I take a lot of solace in what Li Edelkoort is saying," said Gerard McGuickin. "In a way, the Coronavirus is perhaps a reckoning for things that have gone before."
Ukrainian architect Sergey Makhno also shared his predictions on how our homes will change once the coronavirus pandemic is over whilst Airbnb co-founder Brian Chesky shared his thoughts on how the coronavirus pandemic is likely to change travel.
Find out more about Edelkoort's coronavirus predictions ›
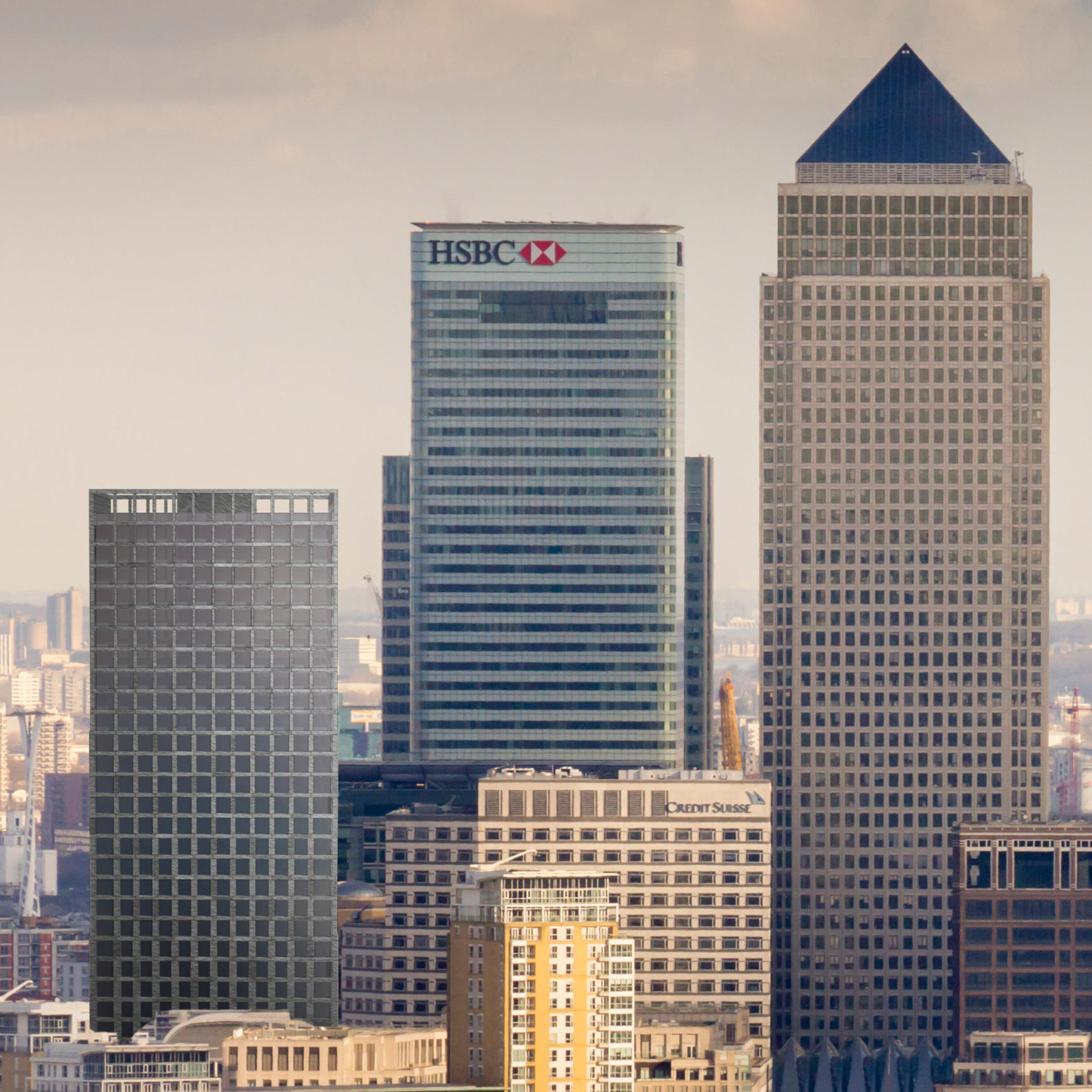
Groupwork designs 30-storey stone skyscraper
Amin Taha's architecture studio Groupwork attracted attention when it designed a conceptual 30-storey stone office block.
The studio said the building would be cheaper and more sustainable than concrete or steel equivalent, but some readers thought it was dull.
"The discussion is all about the material and nothing about the boring design," said Egad.
"I'd rather call it straightforward rather than boring," replied K Anderson. "It's an elegant and well-proportioned tower while taking advantage of the material's natural qualities and production process. Gold doesn't have to glitter.
Taha himself responded in the comments section, saying: "The tower is a simple, sober, yes boring design for the purpose of comparing like for like against standard commercial offices. It is after all only a material, not a style."
Find out more about Groupwork's stone skyscraper ›
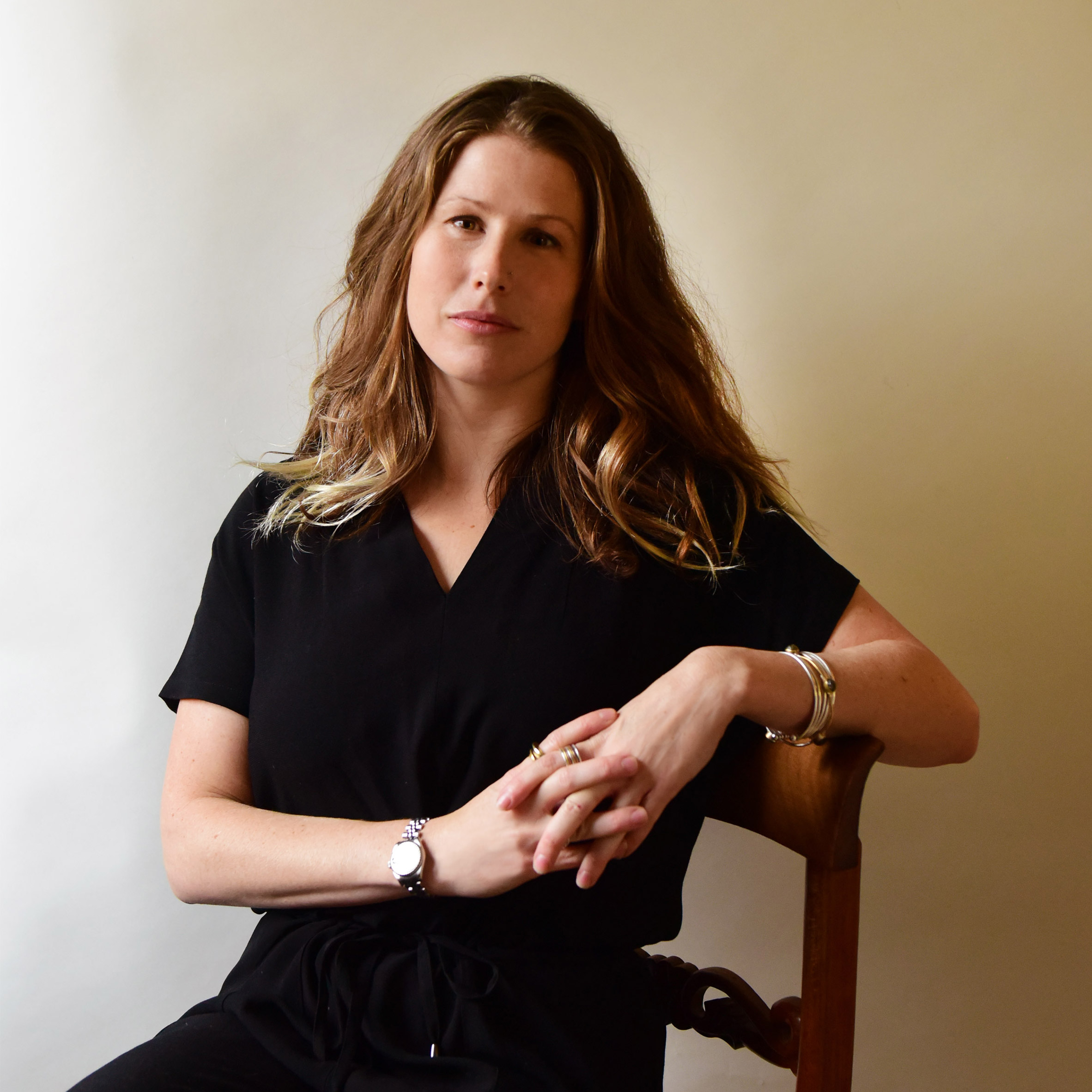
Urban planning is "really very biased against women" says Caroline Criado Perez
British writer Caroline Criado Perez wrote a book claiming that cities haven't been designed to suit the lives of women, sparking debate amongst readers.
"I agree with this completely," said Sim. "Last week the design for the longest cycling bridge in Europe was revealed. While it was hailed a triumph, as a woman all I could think of were the evenings I would be cycling home alone and the idea of this bridge scared me."
"Come on!" replied Architecte Urbaniste. "This whole man versus woman urban design discussion is missing the point. Most architecture is designed by teams of people containing both men and women. I've seen groups of women designing completely unliveable urbanism too."
Find out more about Perez's book ›
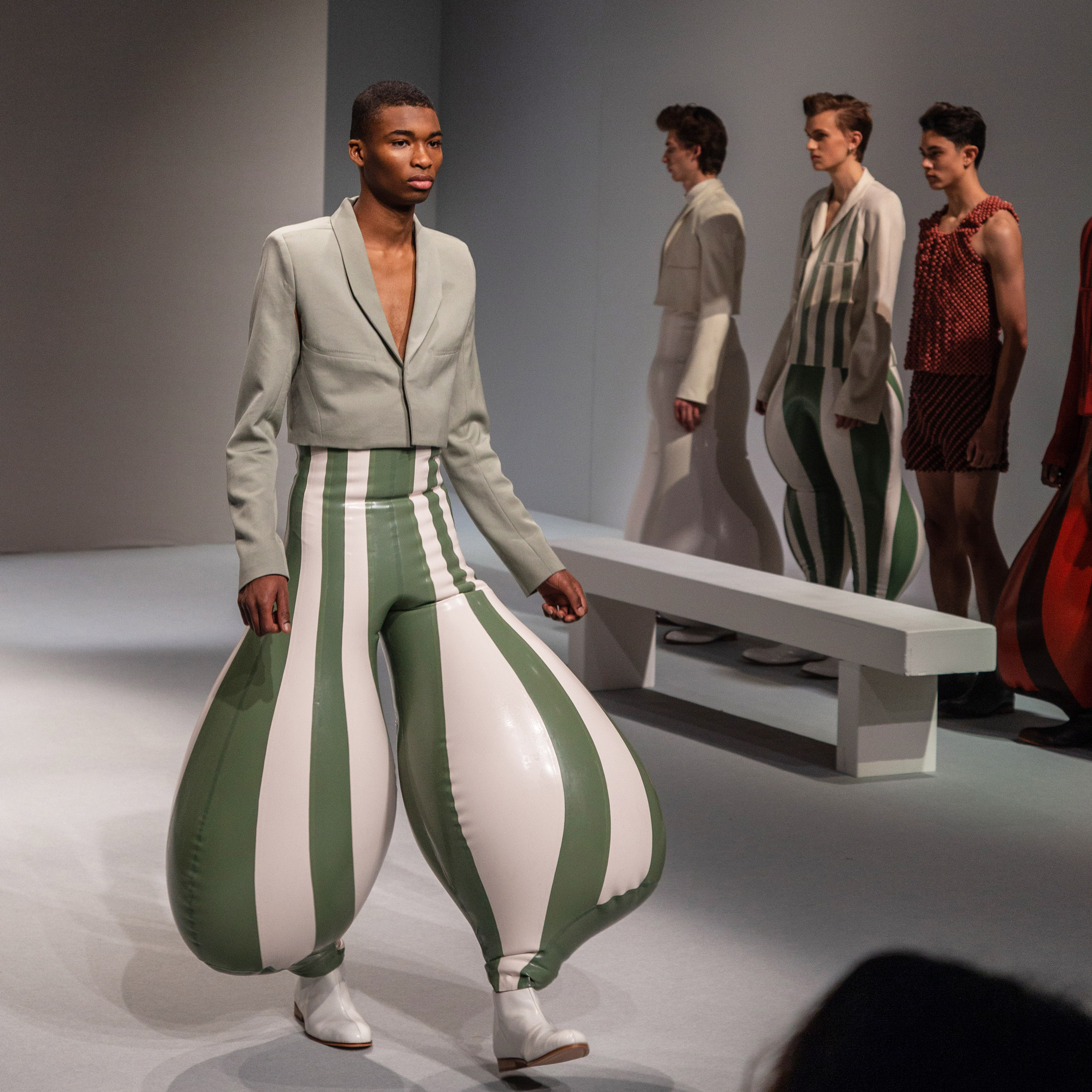
Harikrishnan's inflatable latex trousers create "anatomically impossible" proportions
The final top talked about story of 2020 was our coverage of menswear designer Harikrishnan's billowing latex trousers. The look was created for his graduate collection at the London College of Fashion.
"I really like the pear shape of the white pants," praised Rose Winkler. "I picture them with the same shaped arms on a stage. They feel very medieval. Reminds me of Popeye when he eats his spinach."
"Absolutely love the concept!" added Karen Thomas. "Mad technical skills have gone into creating such art. Especially the time invested in getting those beautiful beads made. Curious to see what's next!"
Find out more about the inflatable latex trousers ›
Read more Dezeen comments
Dezeen is the world's most commented architecture and design magazine, receiving thousands of comments each month from readers. Keep up to date on the latest discussions on our comments page.
The post Dezeen's top 10 talked-about stories of 2020 appeared first on Dezeen.
from Dezeen https://ift.tt/3gS7KRU
