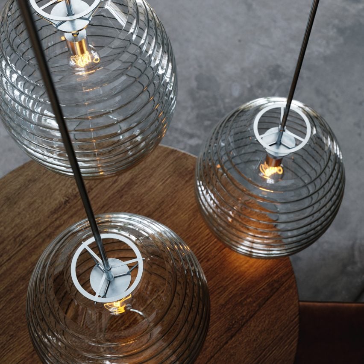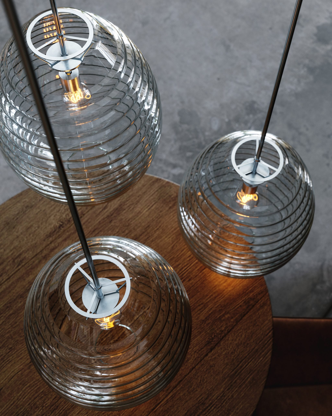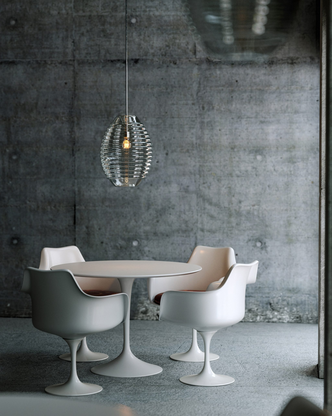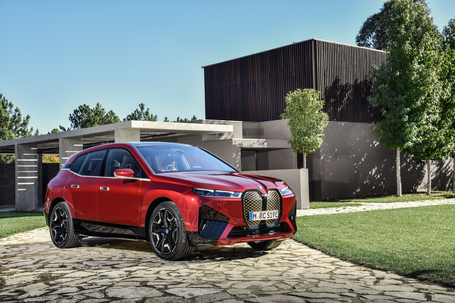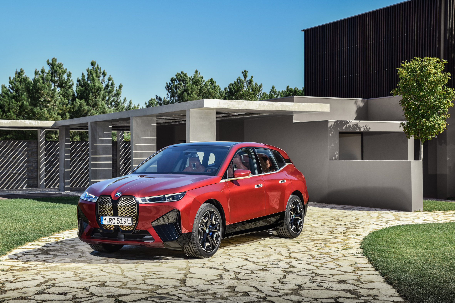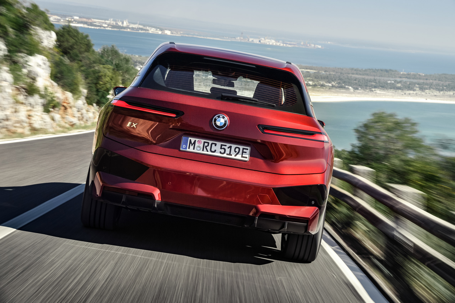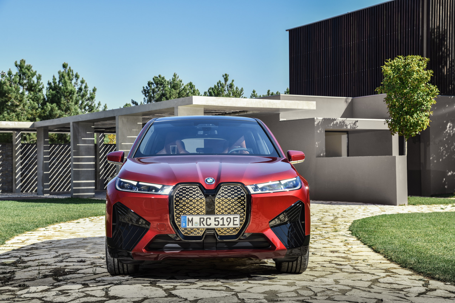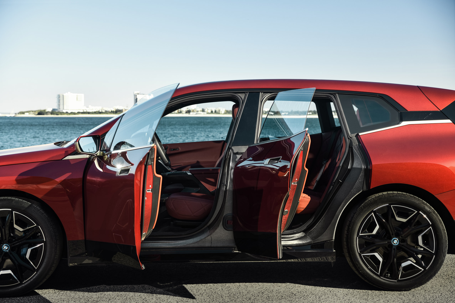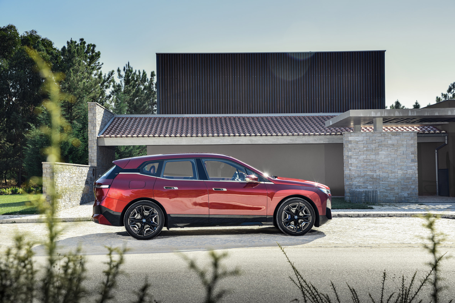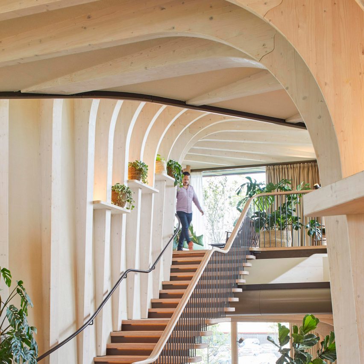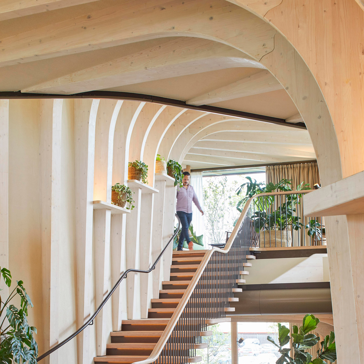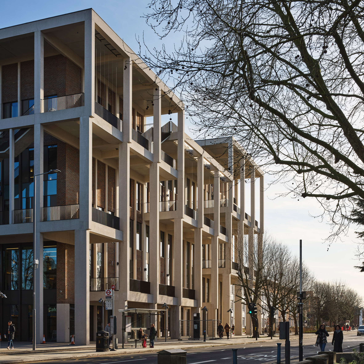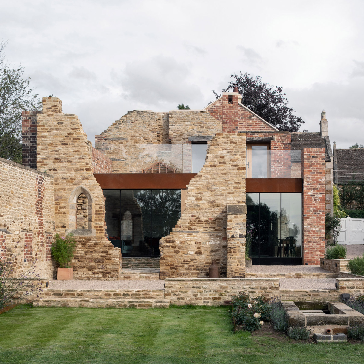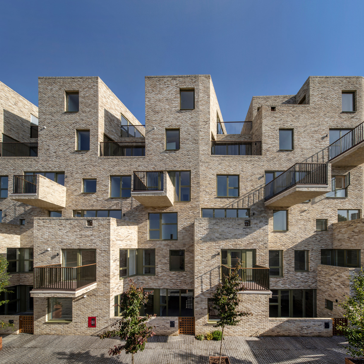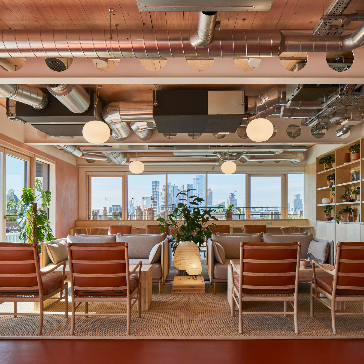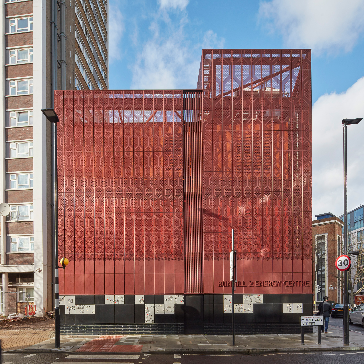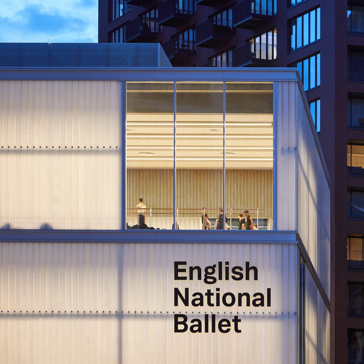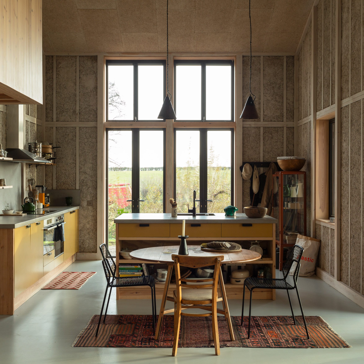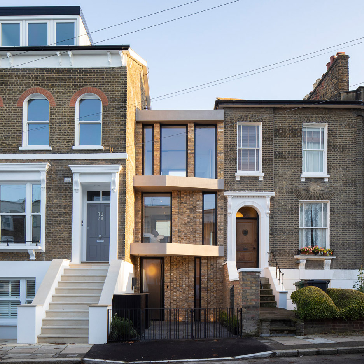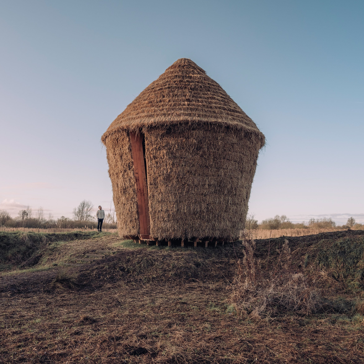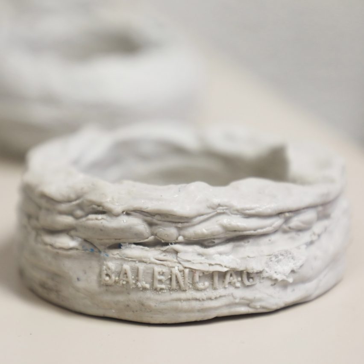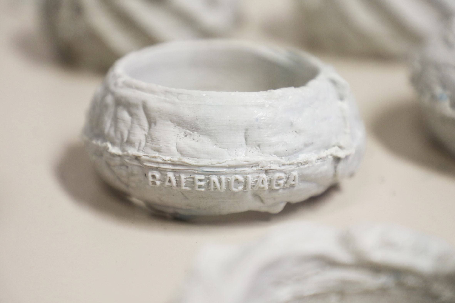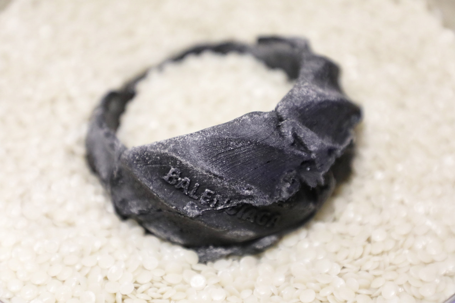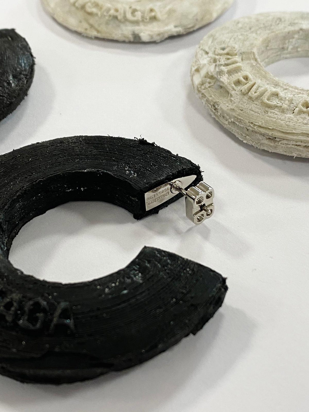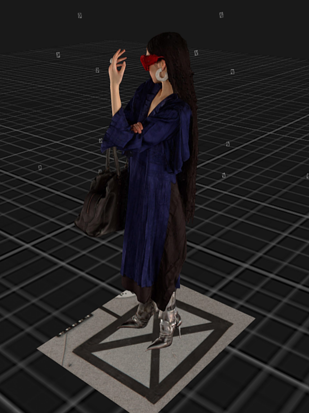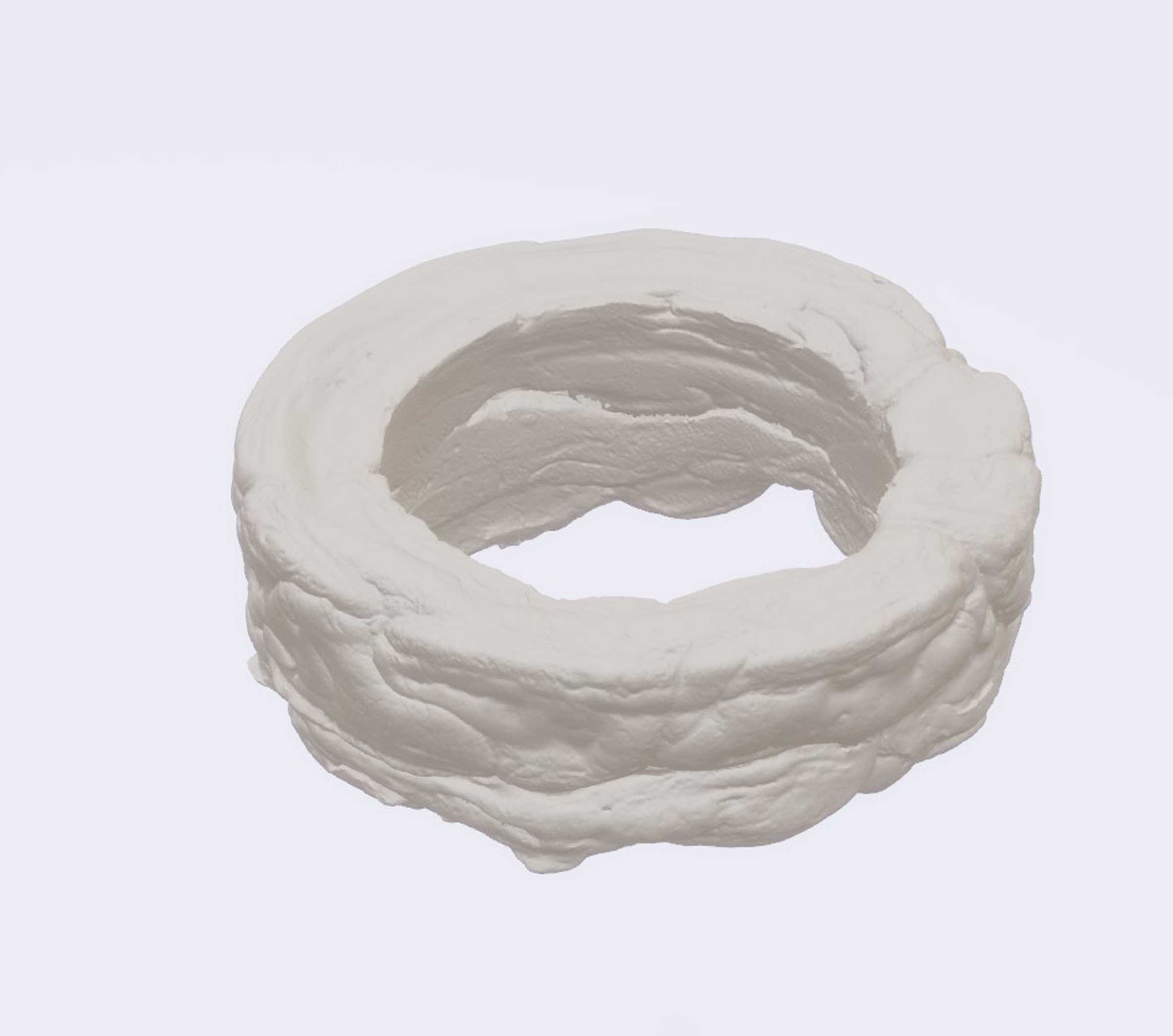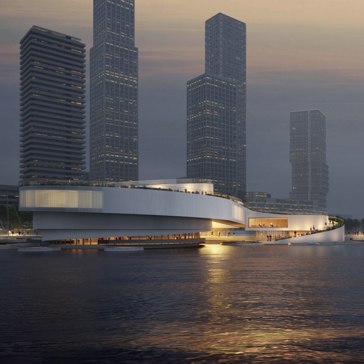
Mecanoo has unveiled its proposal for the Maritime Center Rotterdam, a spiralling museum that will be wrapped by walkways and built partially below the water in Rijnhaven harbour.
Composed of three linked pavilions, the 15,000-square-metre museum in the Dutch city of Rotterdam will feature exhibition spaces dedicated to international maritime history.
Its bright, sinuous form has been developed by Mecanoo to deliberately contrast with the "rational" aesthetic of the port and attract the attention of passersby.
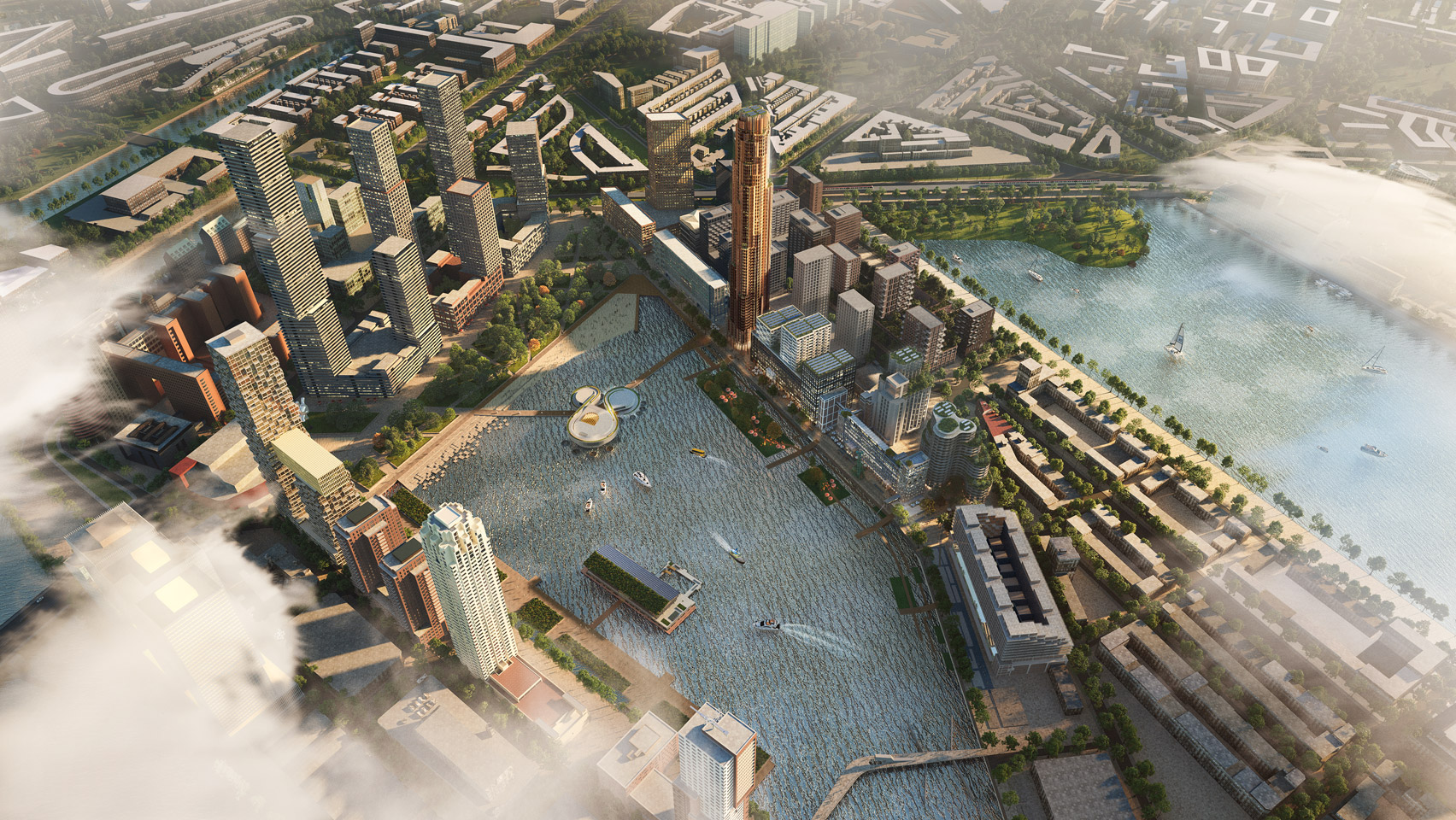
"It is elegant, versatile and invites you to discover," Mecanoo explained.
"It will be a place for maritime entrepreneurs, science and culture. The centre will be accessible to the public and will create a place to stay, on and in the water, with a view of the surrounding port."
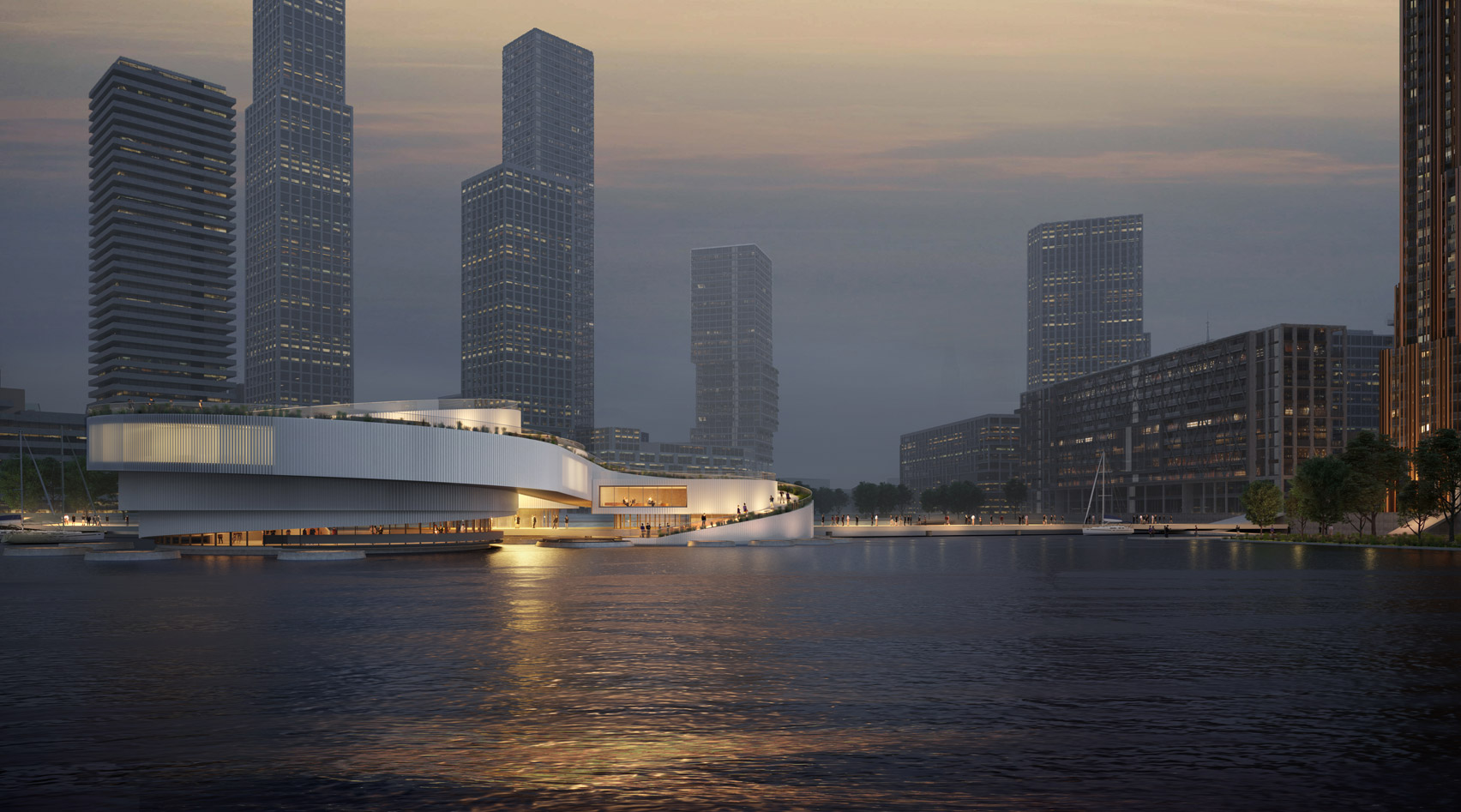
Mecanoo will create the spiralling form of the Maritime Center Rotterdam through a series of walkways and viewpoints, which will weave in and around the three individual pavilions.
At its edges, these walkways will unravel like a "ribbon" and span outwards to meet existing paths surrounding the port, including a jetty path that runs over the harbour.
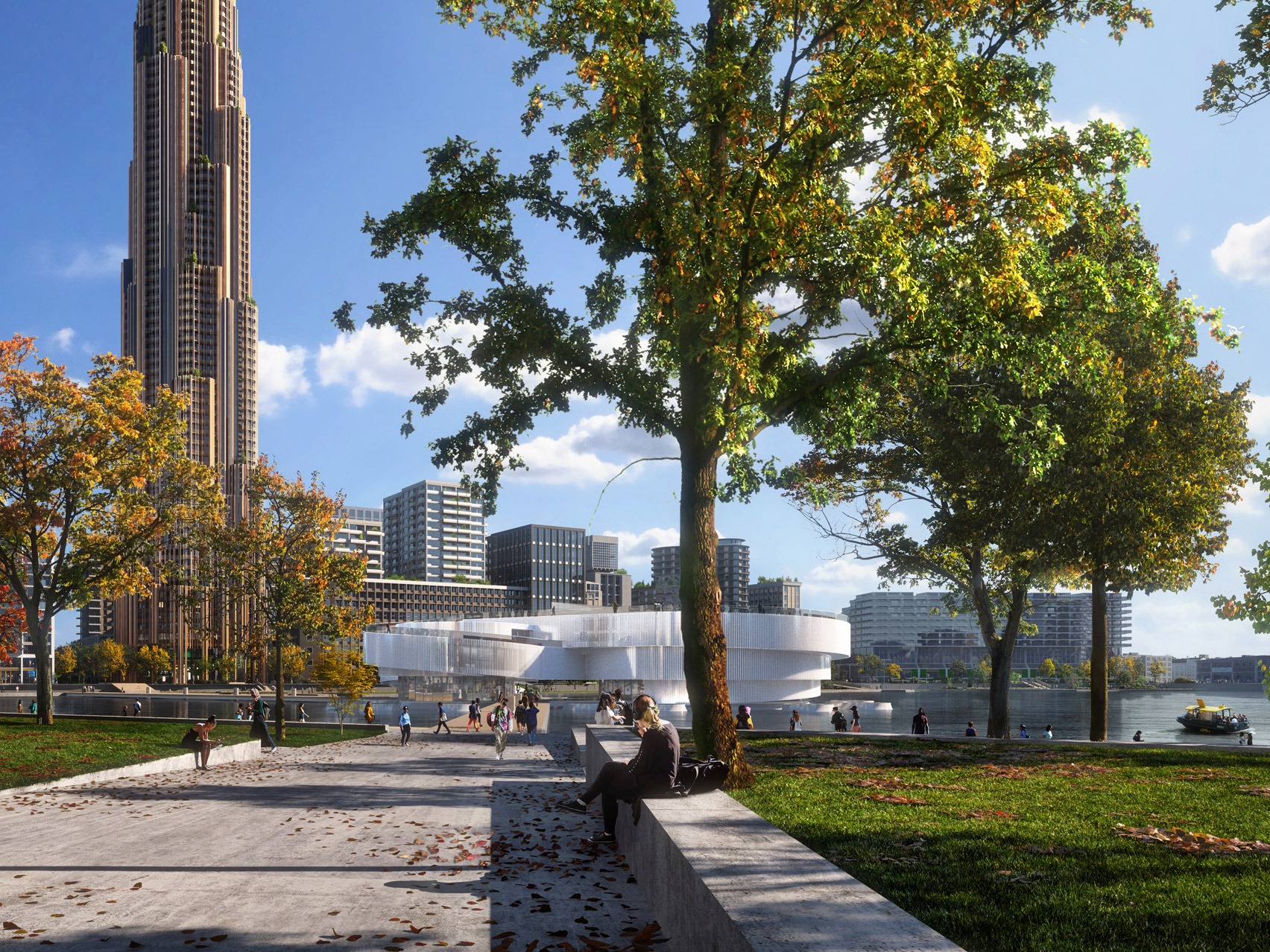
"A multi-layered route that runs under, along, over and through the Maritime Center gives shape to the design and structures the organization of the building," explained the studio.
"An elegant ribbon winds around the pavilions and stimulates interaction between different program components."
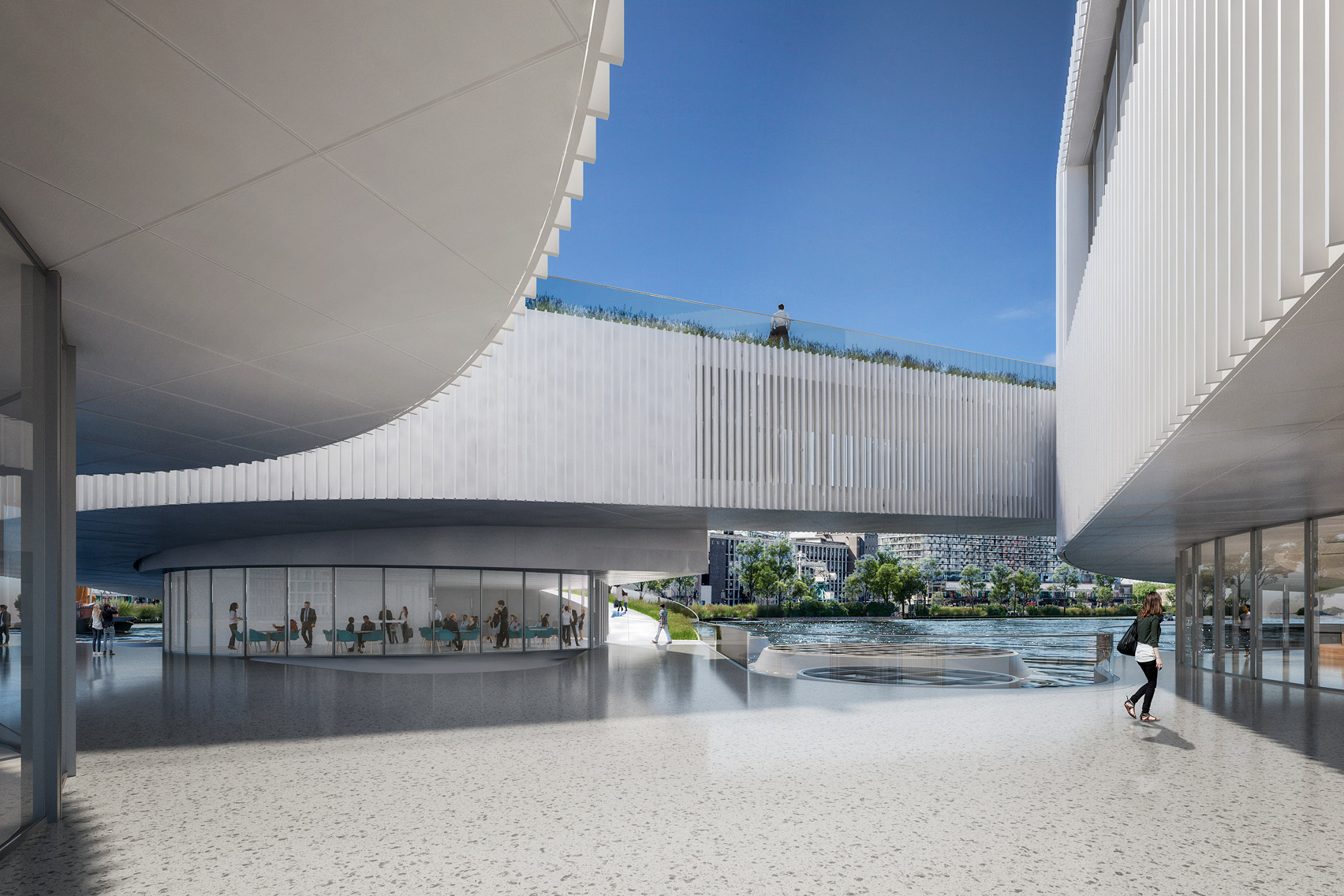
Few details have been disclosed about the design of the individual pavilions, though their lowest levels will be conjoined and submerged underwater in a bid to maximise space for the museum, without imposing on the port.
Lit by round skylights that protrude above the water, this lower level is described by Mecanoo as an "underwater world" and is expected to comprise a mix of logistical spaces and theatrical exhibition areas.
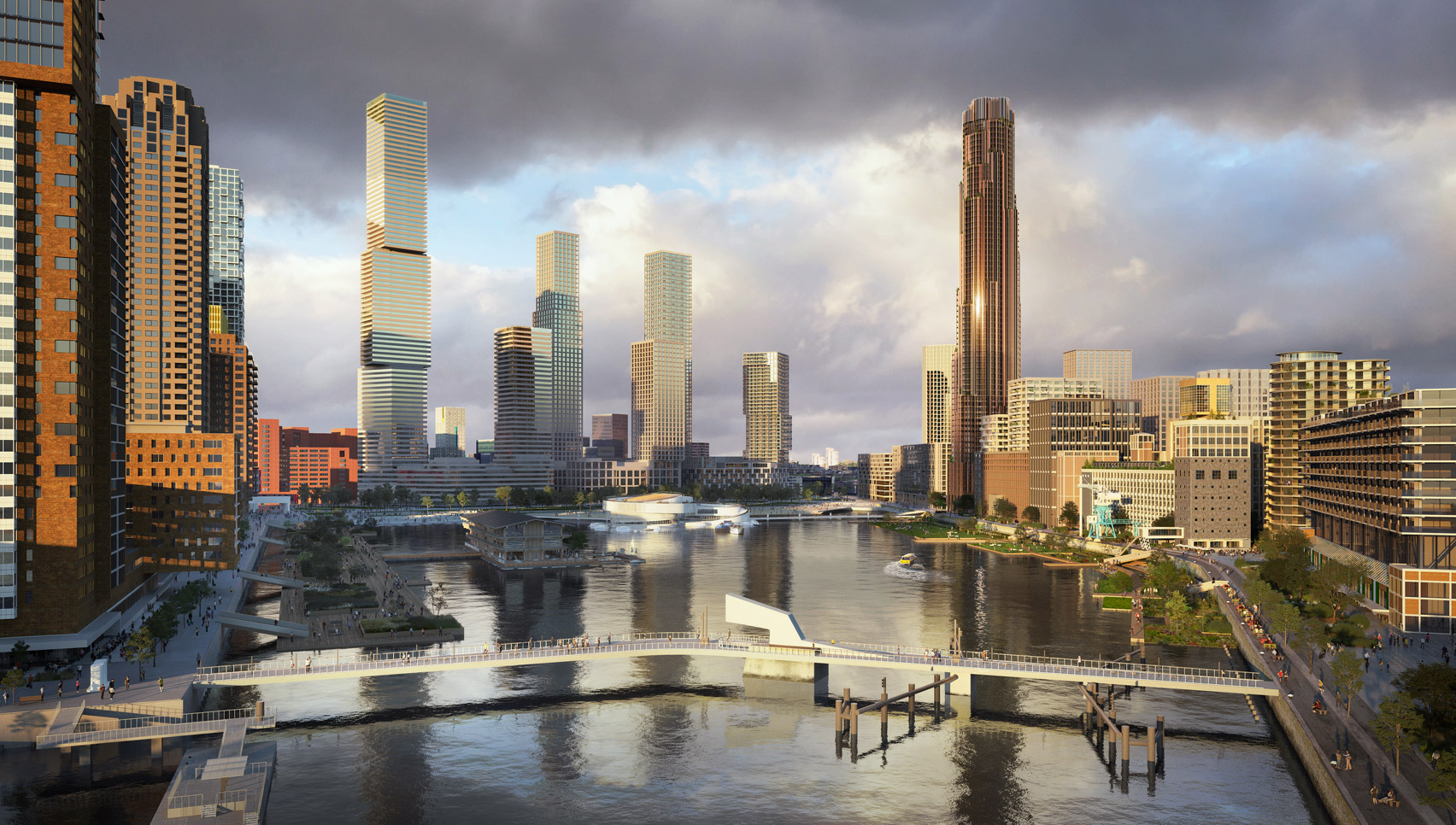
Once complete, the Maritime Center Rotterdam will form the centrepiece of a wider masterplan to transform the area surrounding Rijnhaven, called Codrico Terrain, which is being developed by Dutch real estate developer RED Company.
Mecanoo, a studio founded in the Netherlands in 1984 by Francine Houben, Henk Döll, Roelf Steenhuis, Erick van Egeraat and Chris de Weijer, also recently completed a glass house partly submerged below water in the UK. The idea was to create the feeling of "living outside on water".
Elsewhere, it recently completed a giant red cultural centre in China and is currently developing a copper-coloured tower to sit alongside Frankfurt station.
Visuals are by Mecanoo unless stated.
The post Mecanoo proposes sinuous maritime museum for Rotterdam harbour appeared first on Dezeen.
from Dezeen https://ift.tt/3mp4ONM
