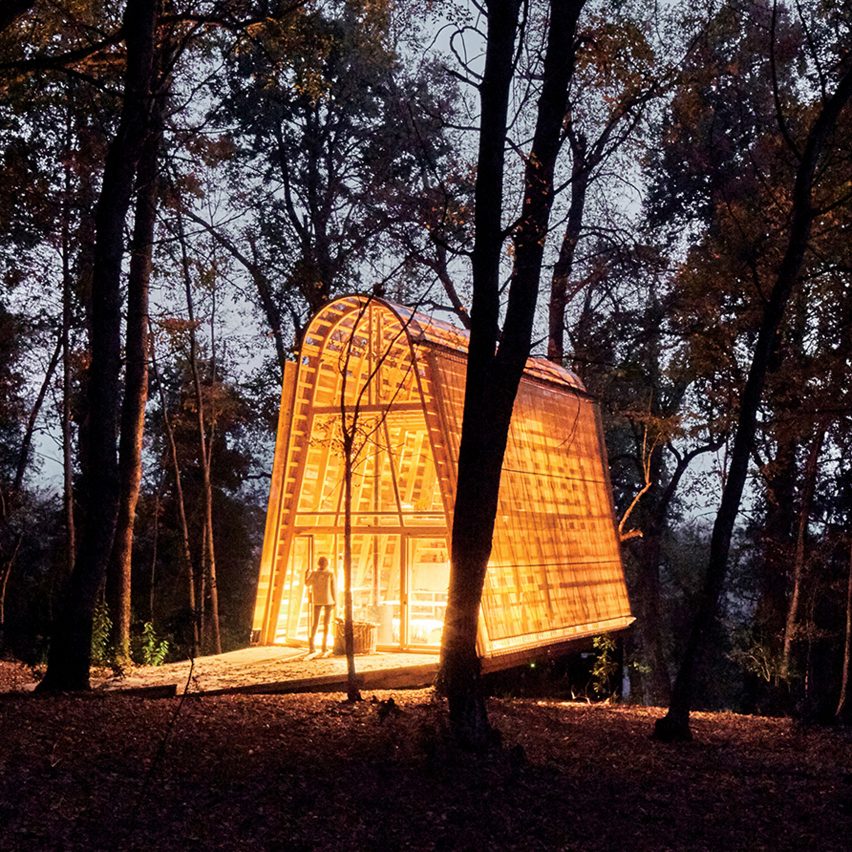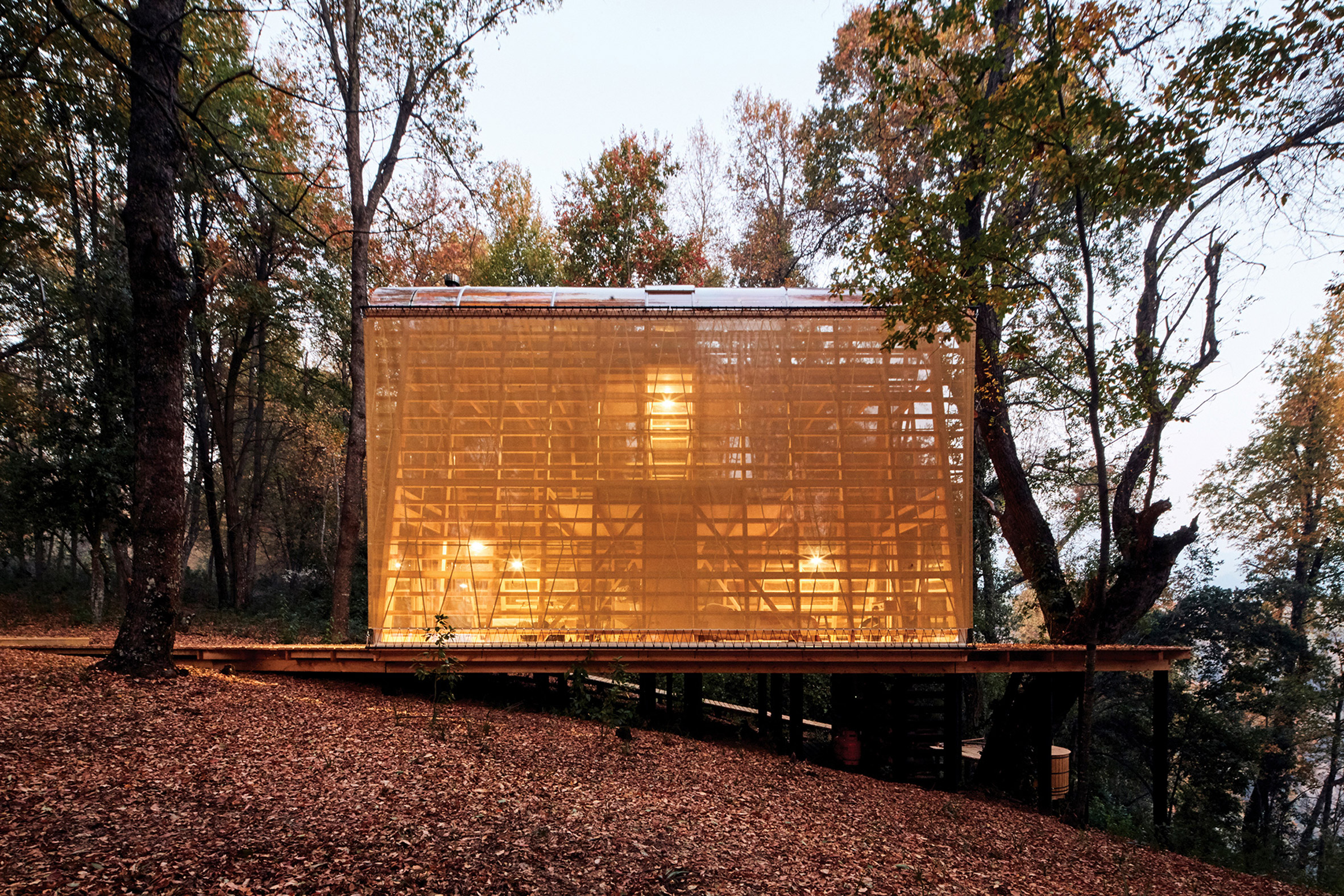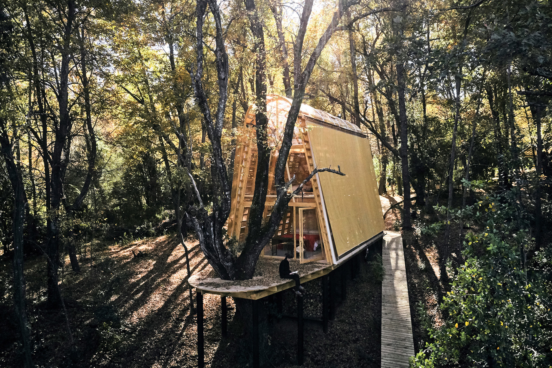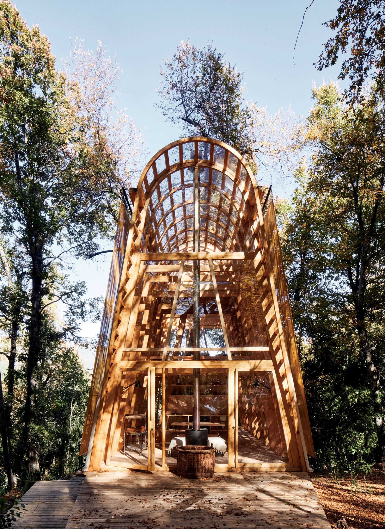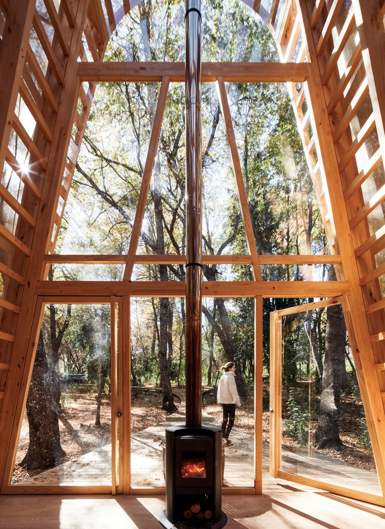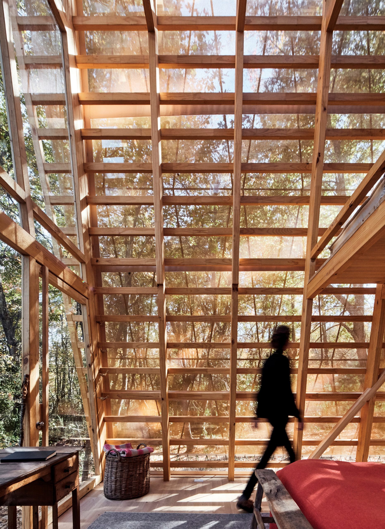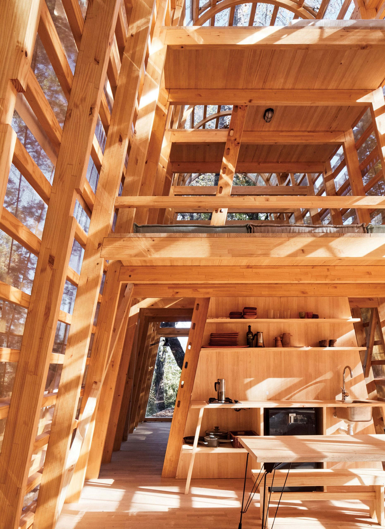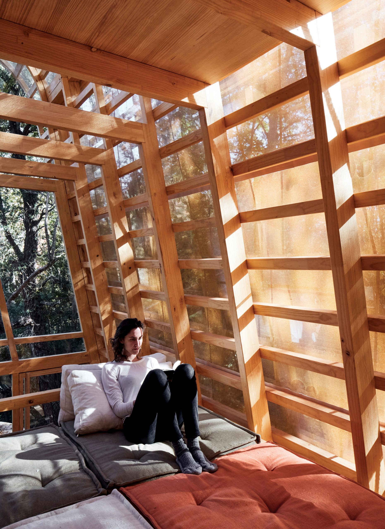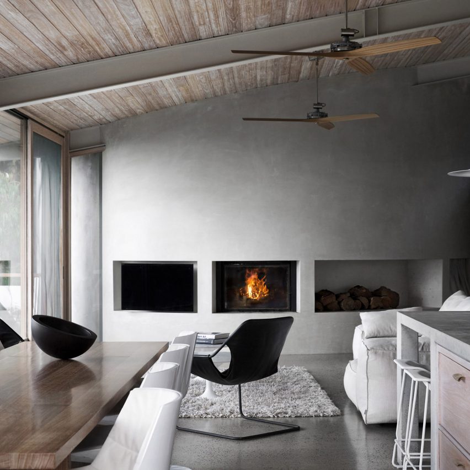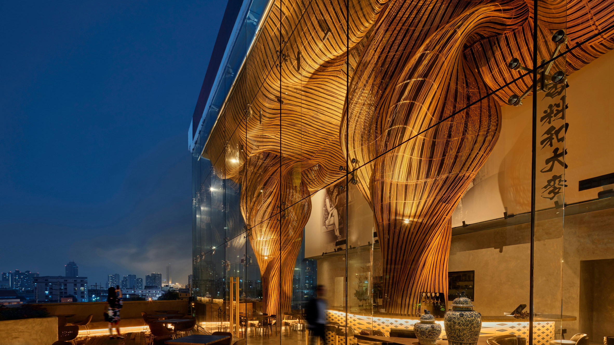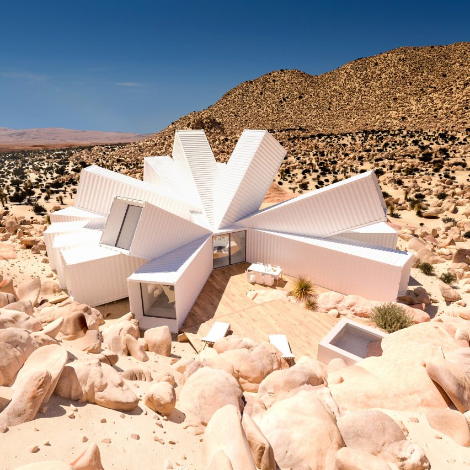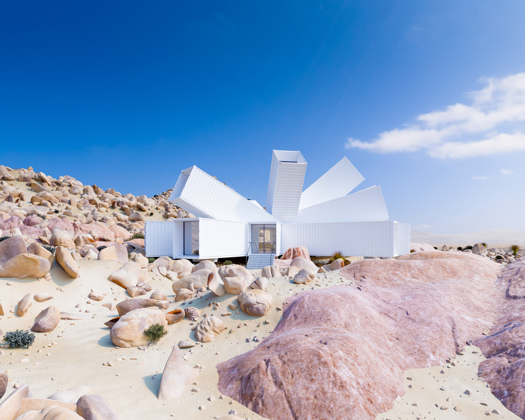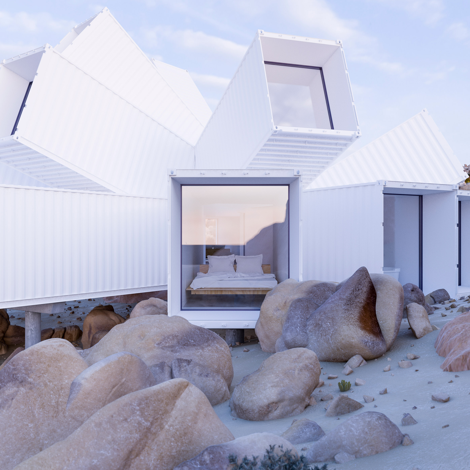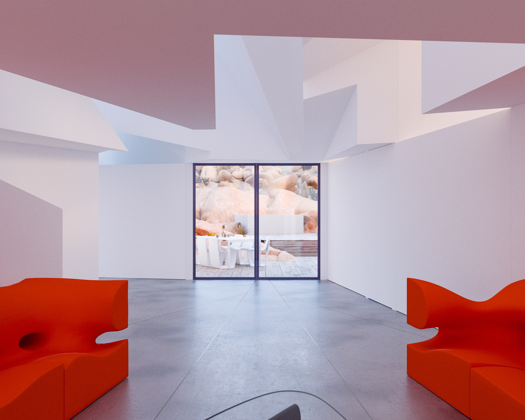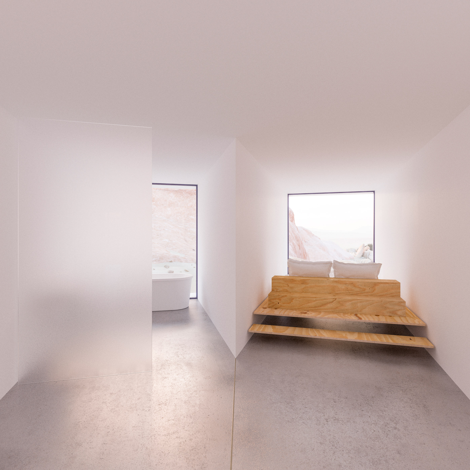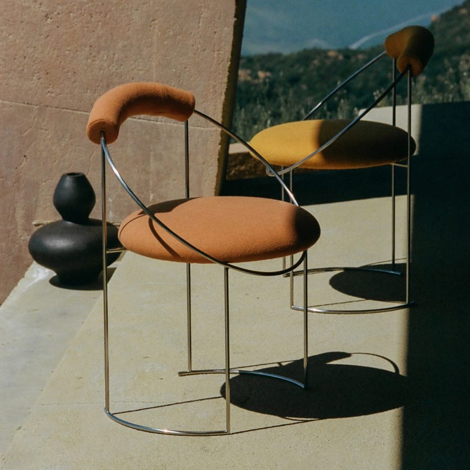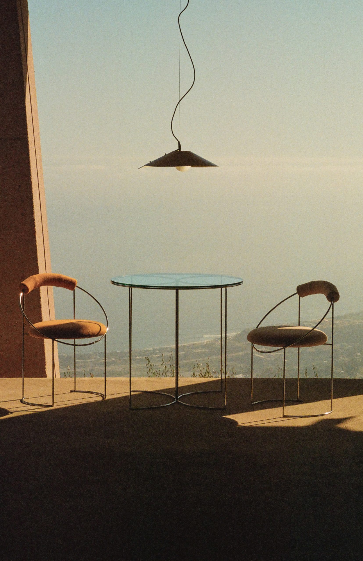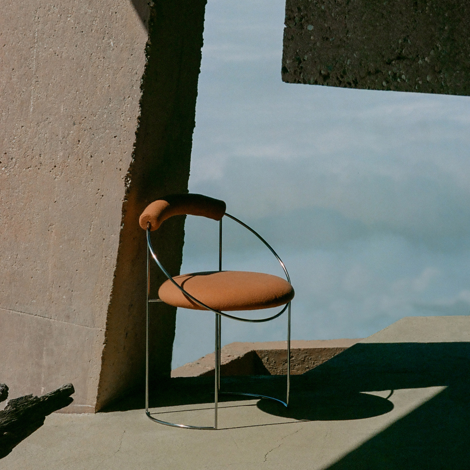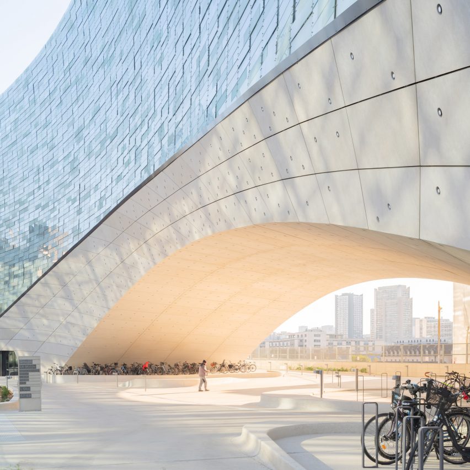
A pixelated skin made from thousands of glass tiles wraps around the sweeping headquarters for French daily newspaper Le Monde designed by Snøhetta in Paris.
Set within the capital's 13th arrondissement, the office provides newsrooms for each of the French media company Le Monde Group's publications, under the same roof, for the first time.
Its semi-transparent shell arches over a new plaza and also contains public facilities, designed by Snøhetta with local studio SRA to establish a dialogue between the company and the public.
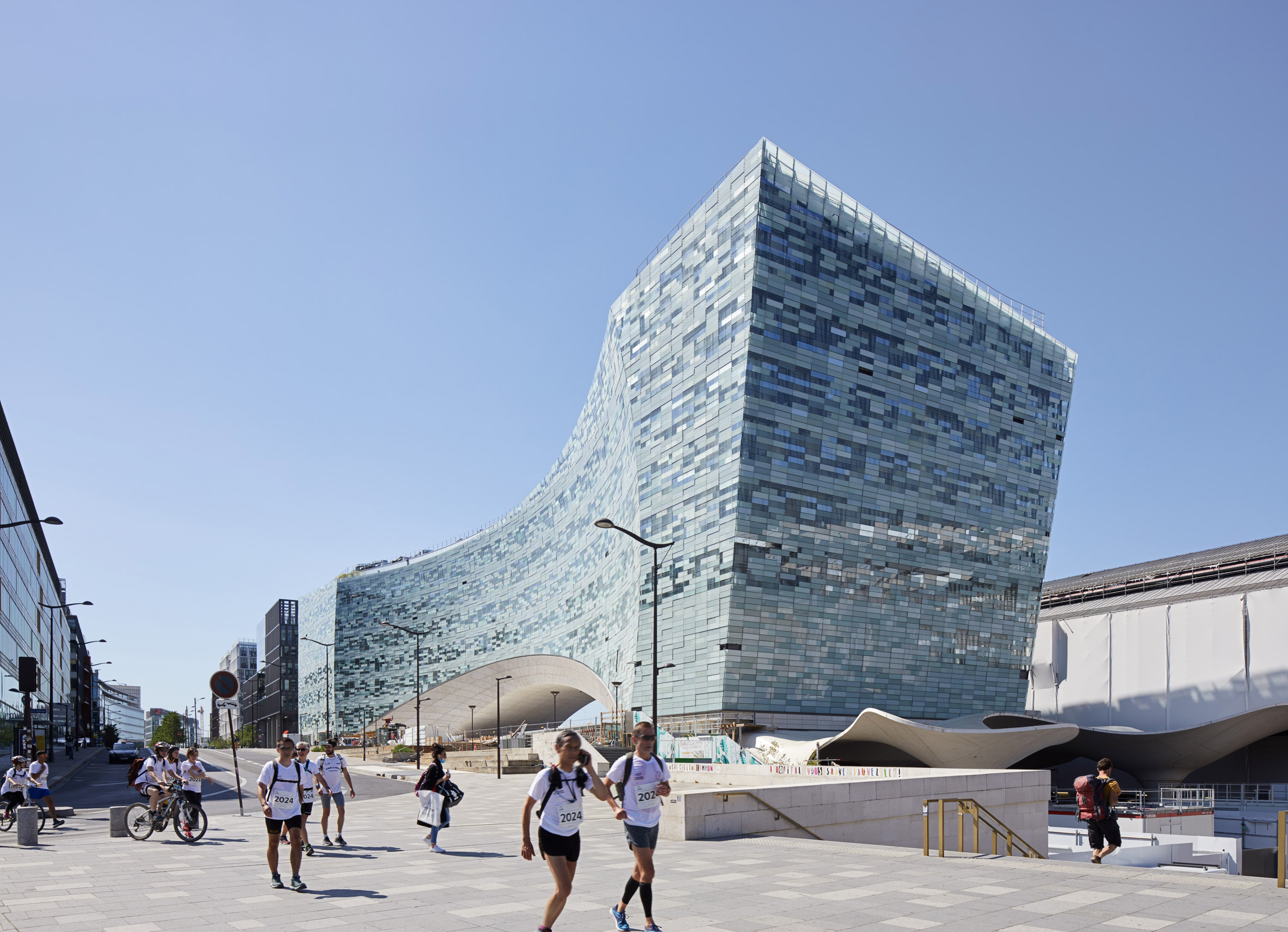
Snøhetta first revealed the design for Le Monde Group Headquarters in 2015, two weeks after the terrorist attacks on the satirical magazine Charlie Hebdo in Paris.
The openness of the design therefore comments on the importance of freedom of speech and also reflects Le Monde Group's goal of continuing to provide accessible information for all.
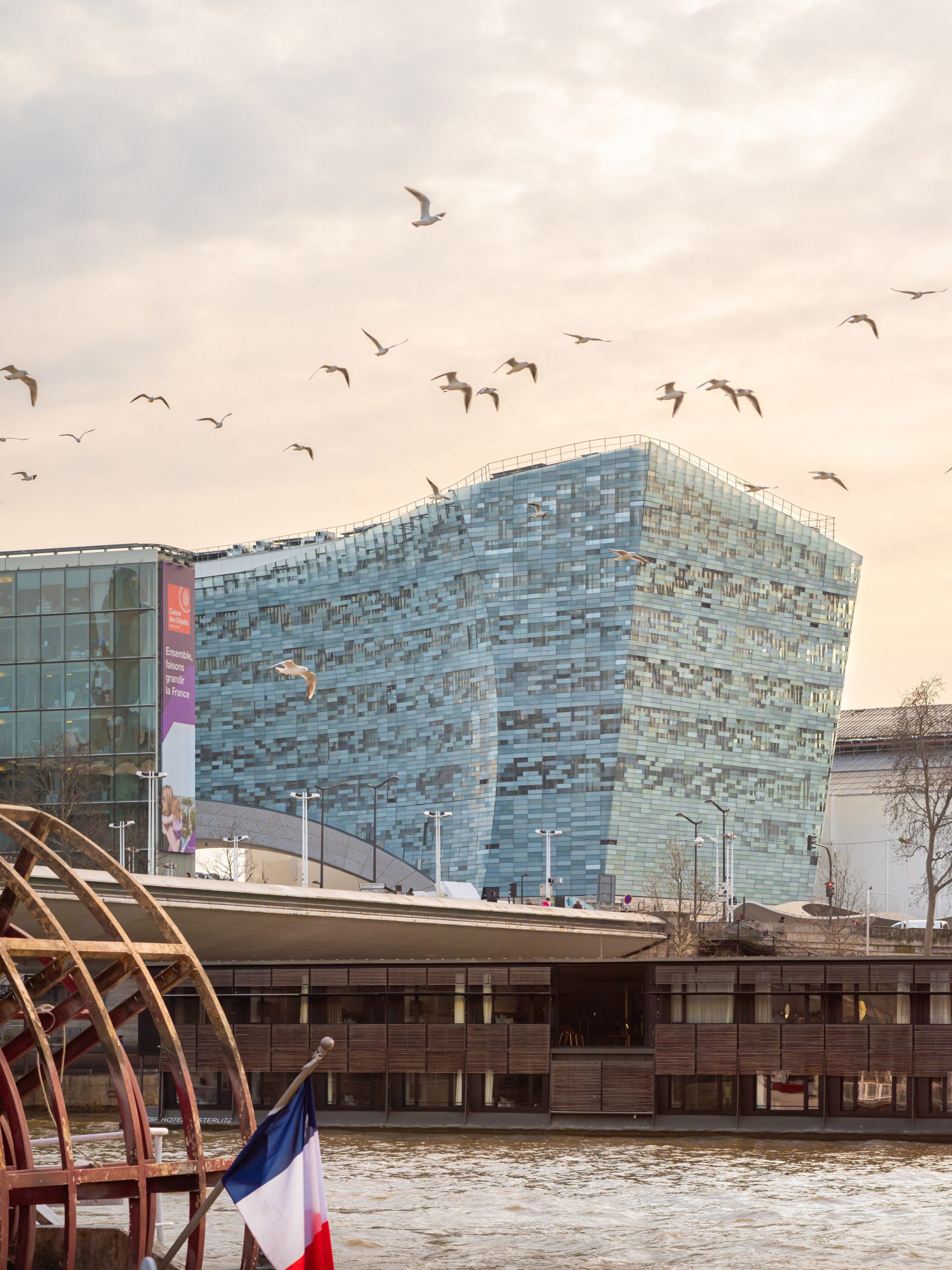
"Since its inception, the Le Monde Group Headquarters has embodied an architectural and symbolic counterpoint to the many challenges our societies face today," explained Snøhetta founding partner Kjetil Trædal Thorsen.
"The building is primarily about opening up in a time where fear and uncertainty pushes our societies to increase barriers and strengthen security enforcement," he continued.
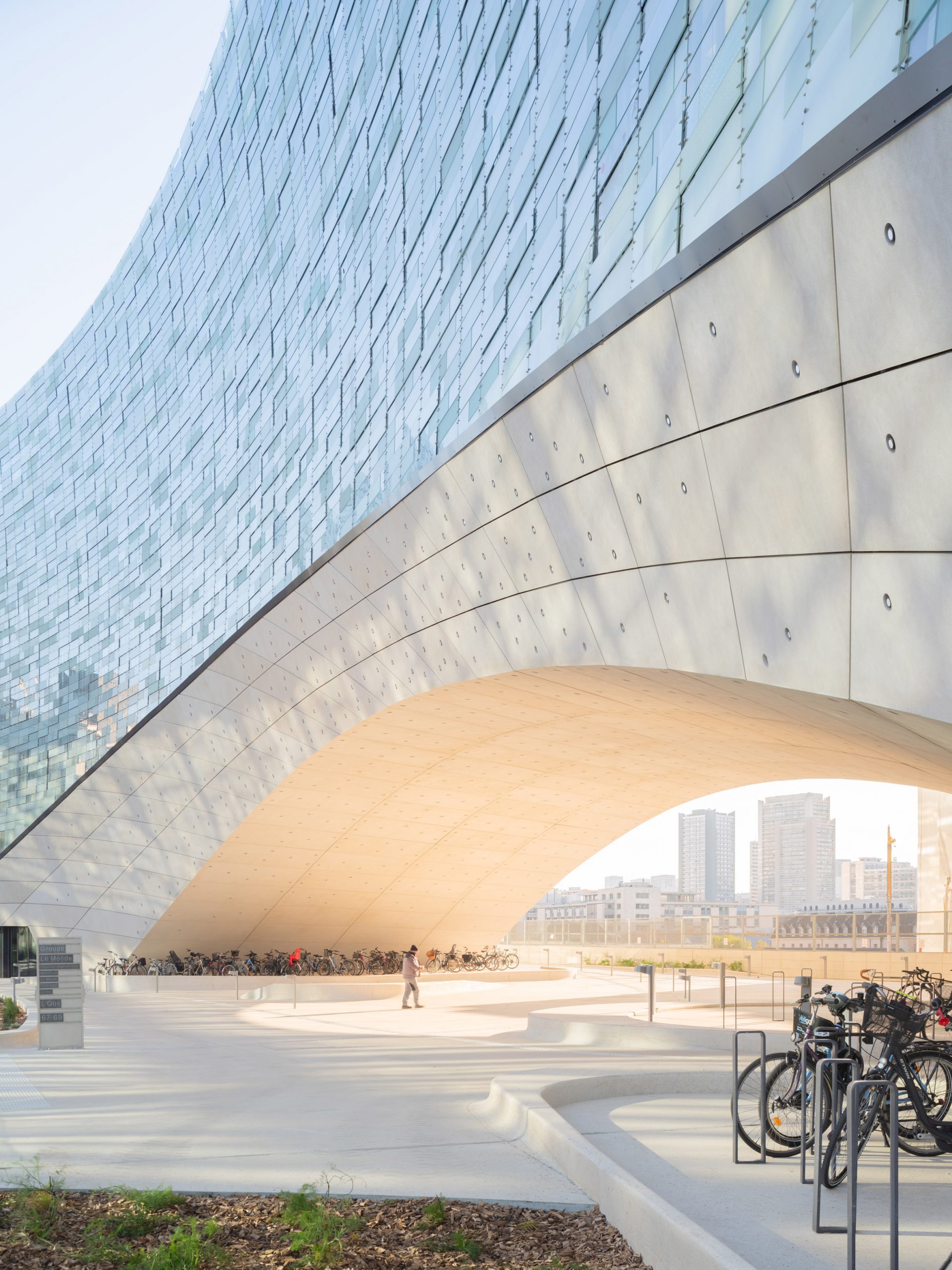
"In this sense, the project invites us to reflect on how architecture can create spaces that can be both public and private, exterior and interior, transparent or opaque," added Thorsen.
"Like so many other of our projects, it is a hybrid building that explores the interstices of architecture and that is conceived to be at the service of the public."
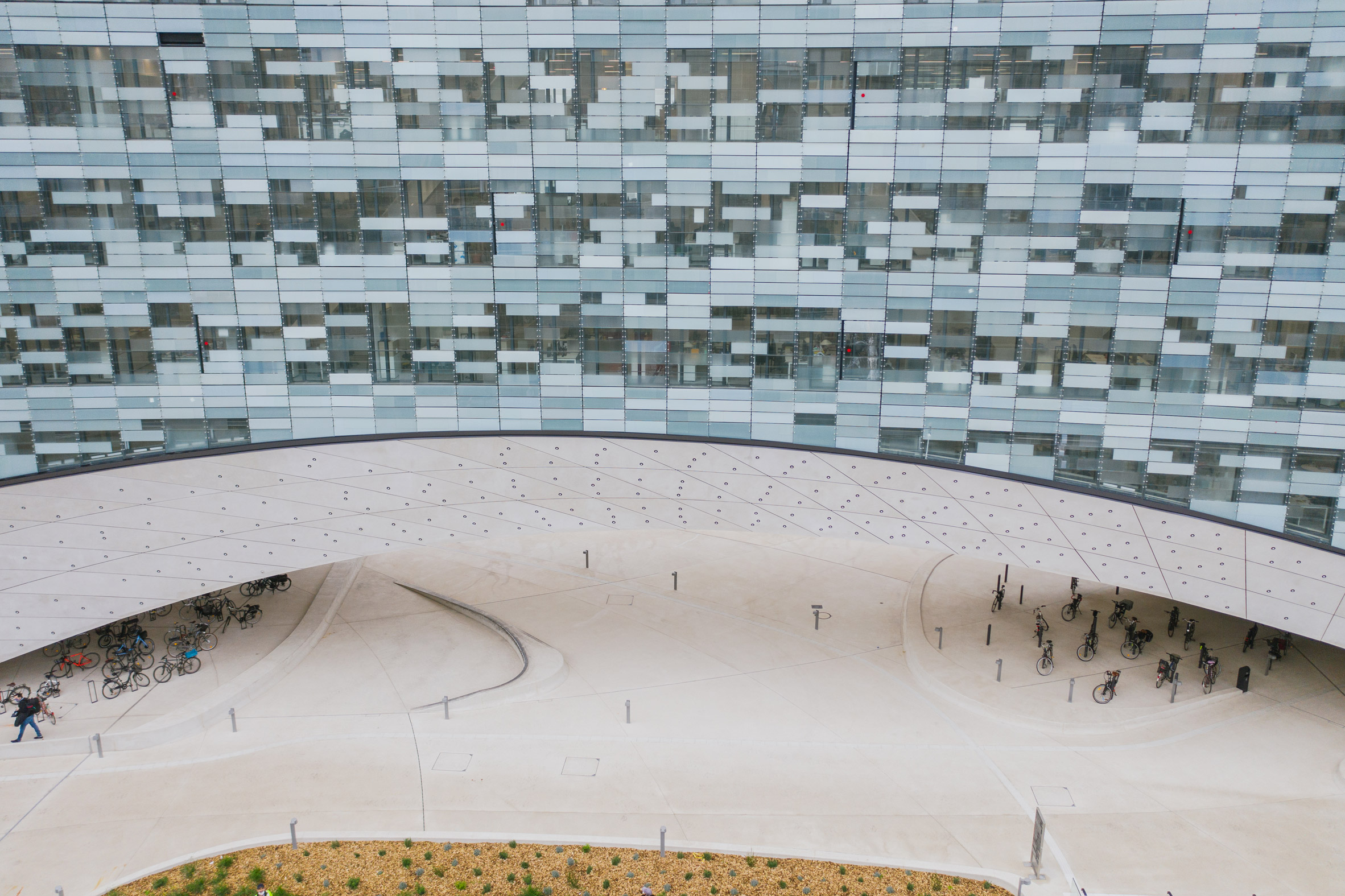
The arched shape of the 23,000-square-metre office evolved in response to the rail lines of the Gare d'Austerlitz metro station that are positioned directly below the site.
Due to the railway, the site could only carry the weight of a building on its edges. It also meant a basement could also not be added, so all the office's technical equipment is incorporated within its structure.
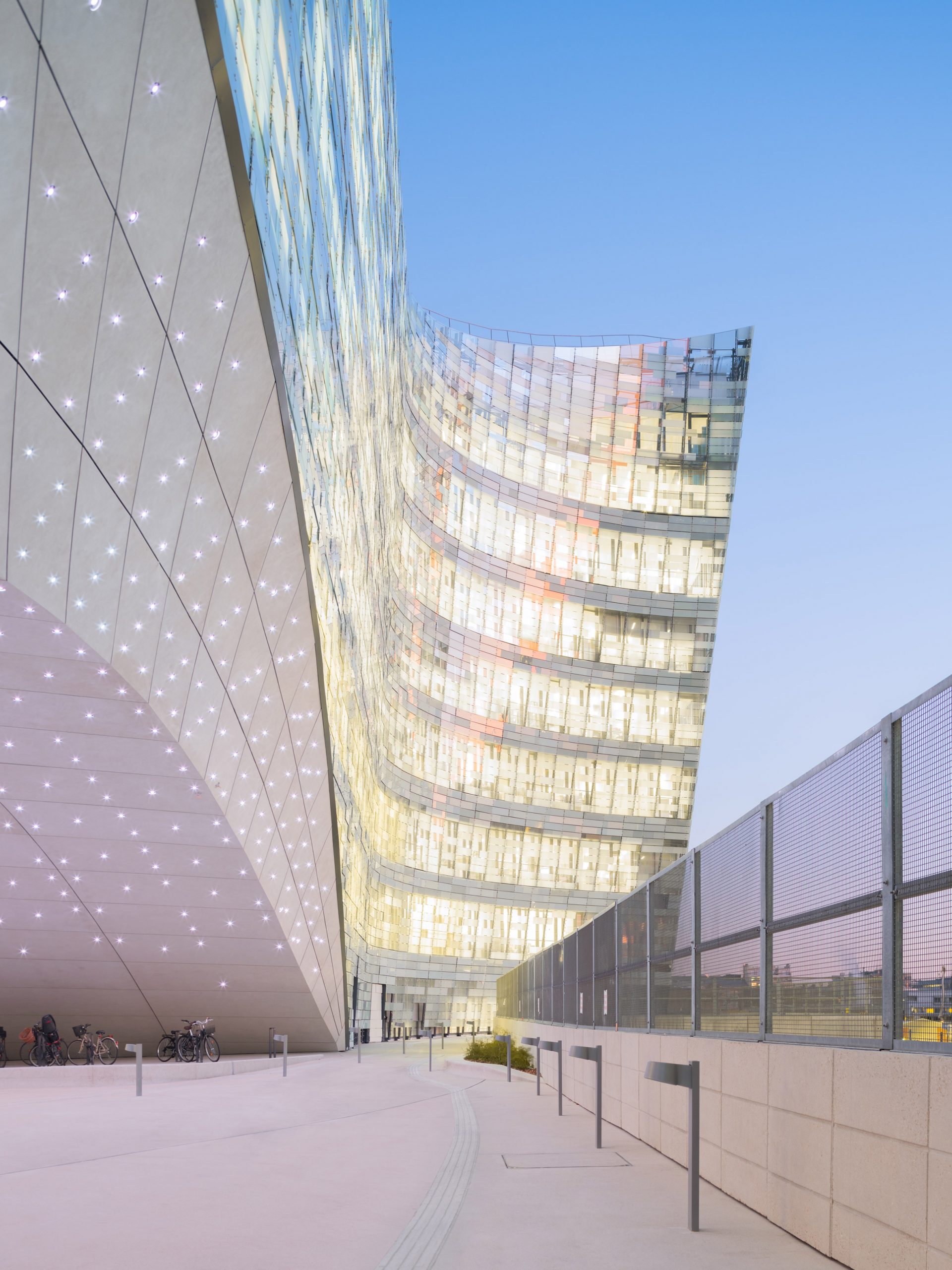
The 80-metre-long building, therefore, comprises two seven-storey cantilevering volumes at either end, married by the sweeping arch that is made from a network of steel.
According to Snøhetta, this was "a highly demanding engineering task" as the building "weighs more than the Eiffel Tower".
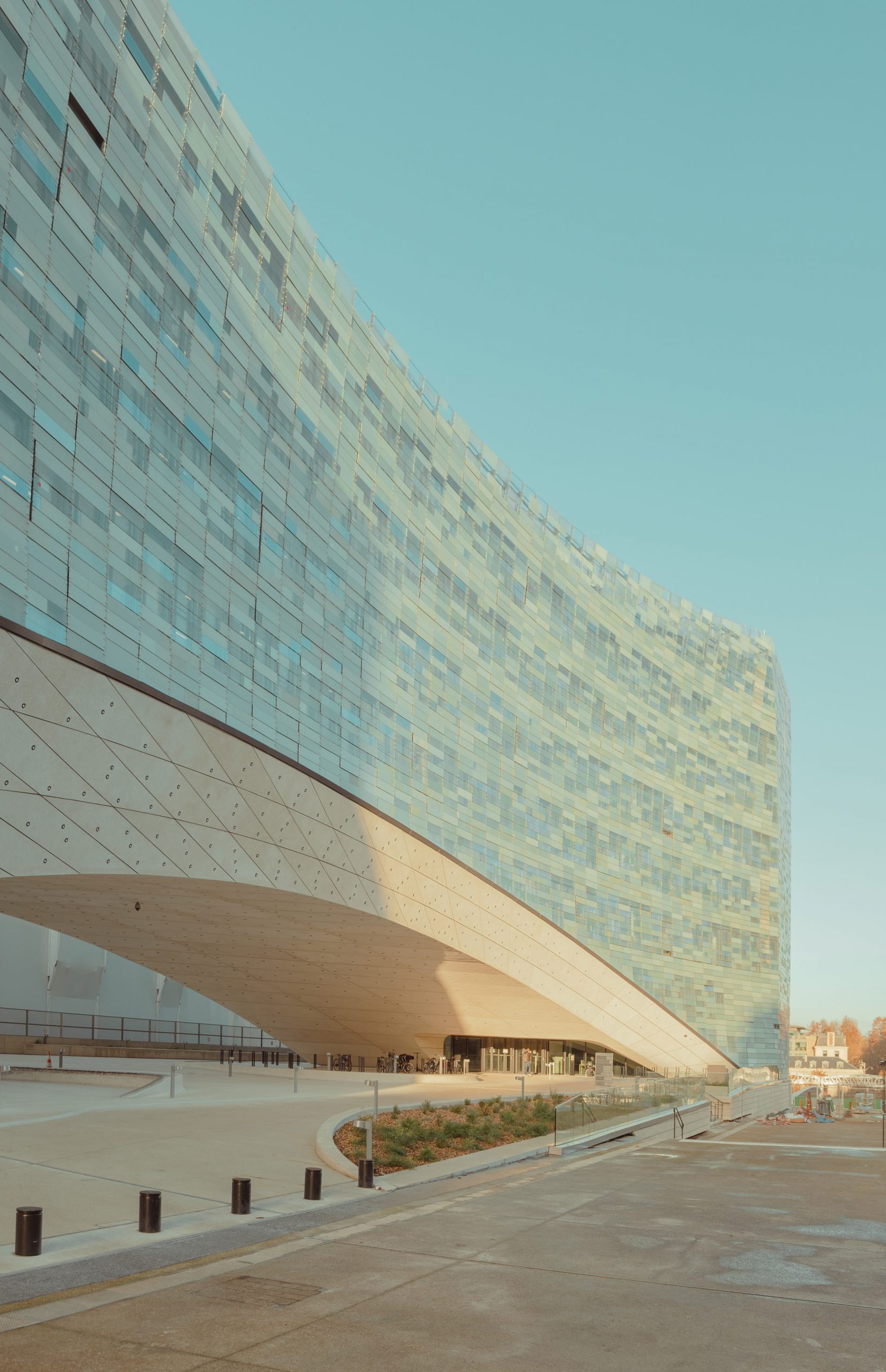
The shimmering cladding, which is composed of over 20,000 pixelated glass tiles, helps to unify the building.
These tiles vary in transparency and are arranged to maximise outward views and light inside the offices. From a distance, this creates a pixelated pattern intended to evoke letters printed in a newspaper.
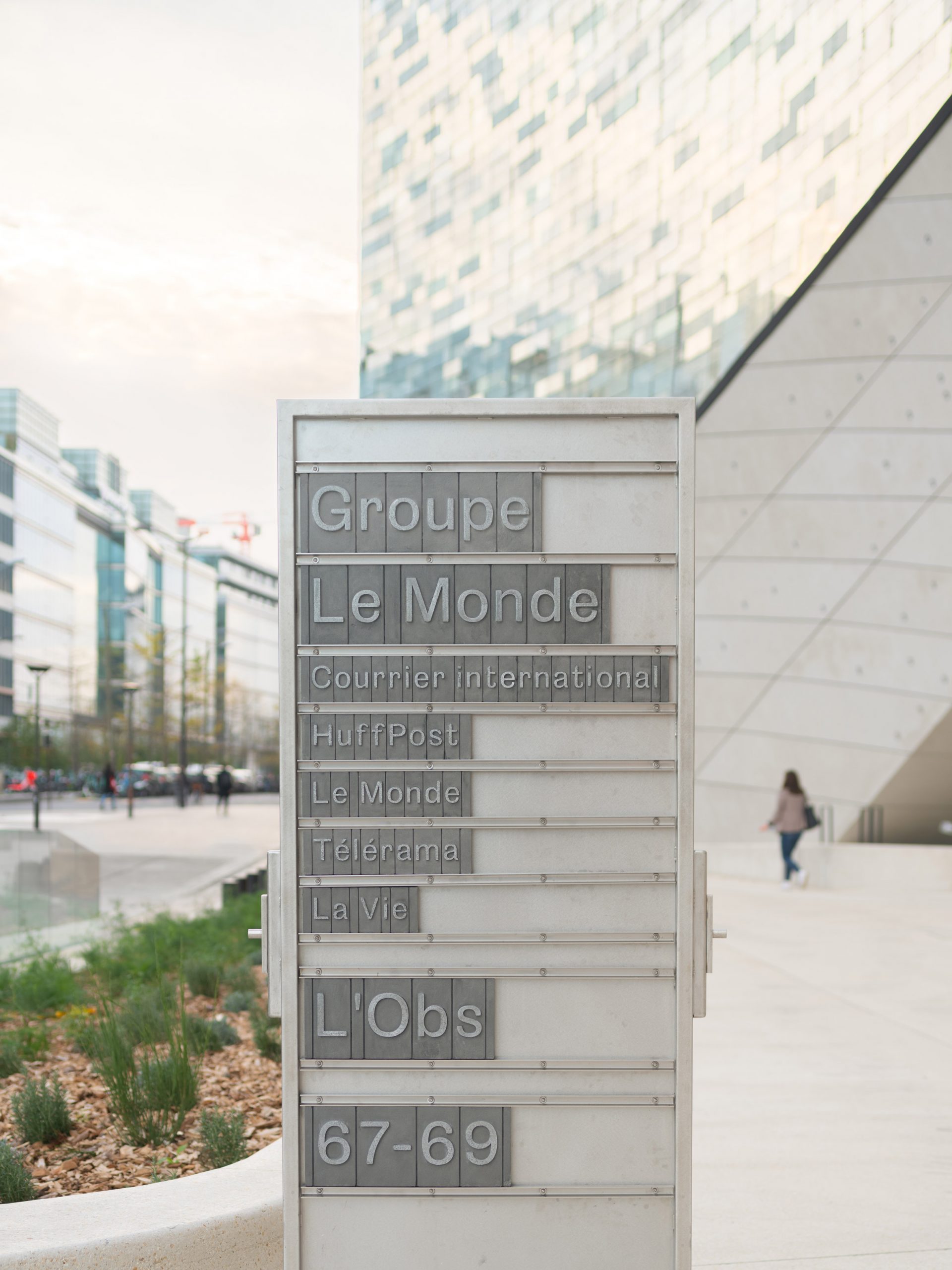
The shimmering glass facade is disrupted only where the base of the arch is lined with concrete cast in-situ, which has been dotted with LED lights.
This is complemented by the new central plaza directly below it, which is also made from concrete and lined with vegetation and benches to encourage passersby to linger.
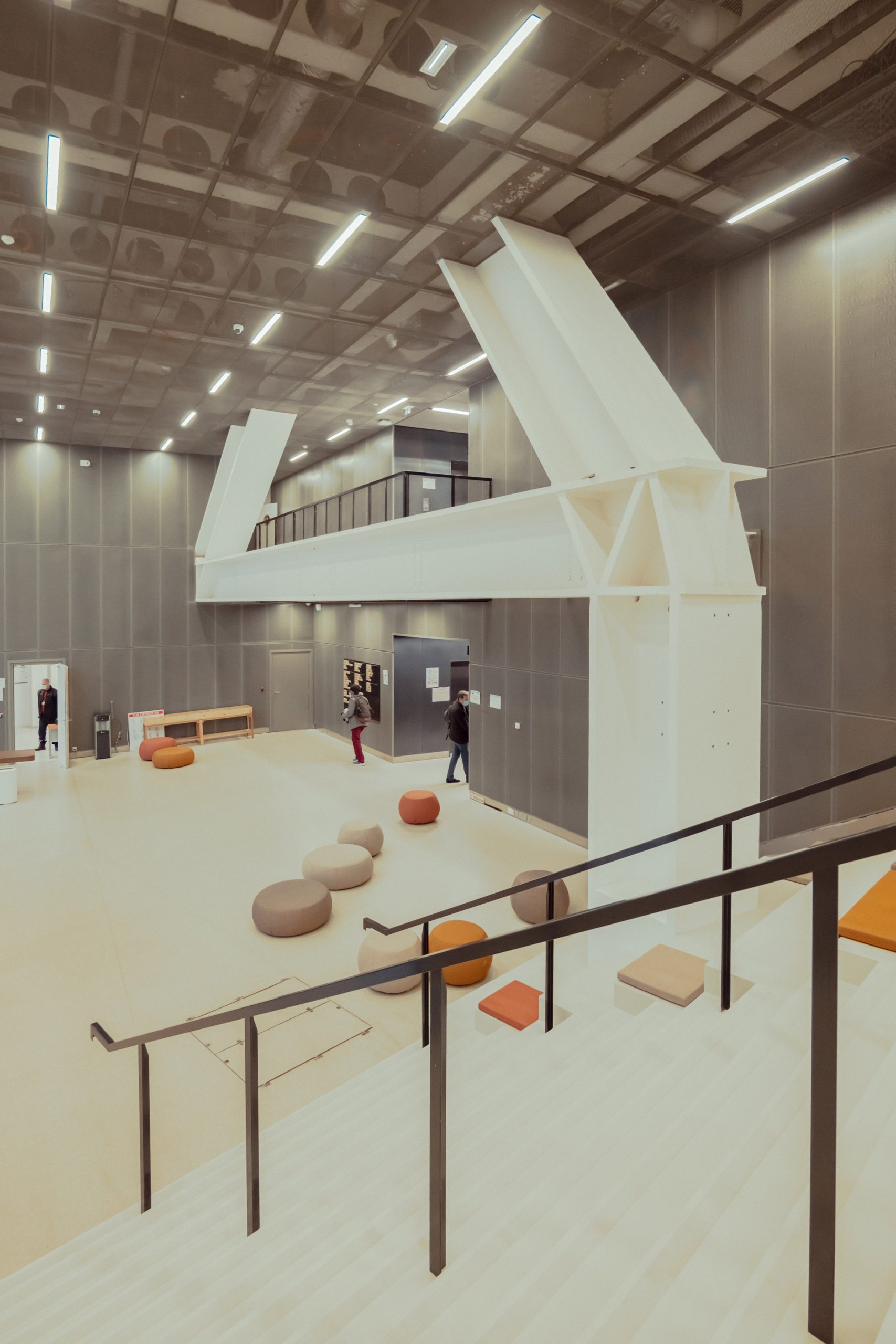
Two entrances to the building are positioned at either end of the building. One of these is public, providing access to a mix of food and retail services as well as a two-story auditorium.
The second entrance is private and leads to a reception for the offices that are only accessible to the Le Monde Group. Here, a grey-scaled concrete terrazzo floor acts as a continuation of the plaza.
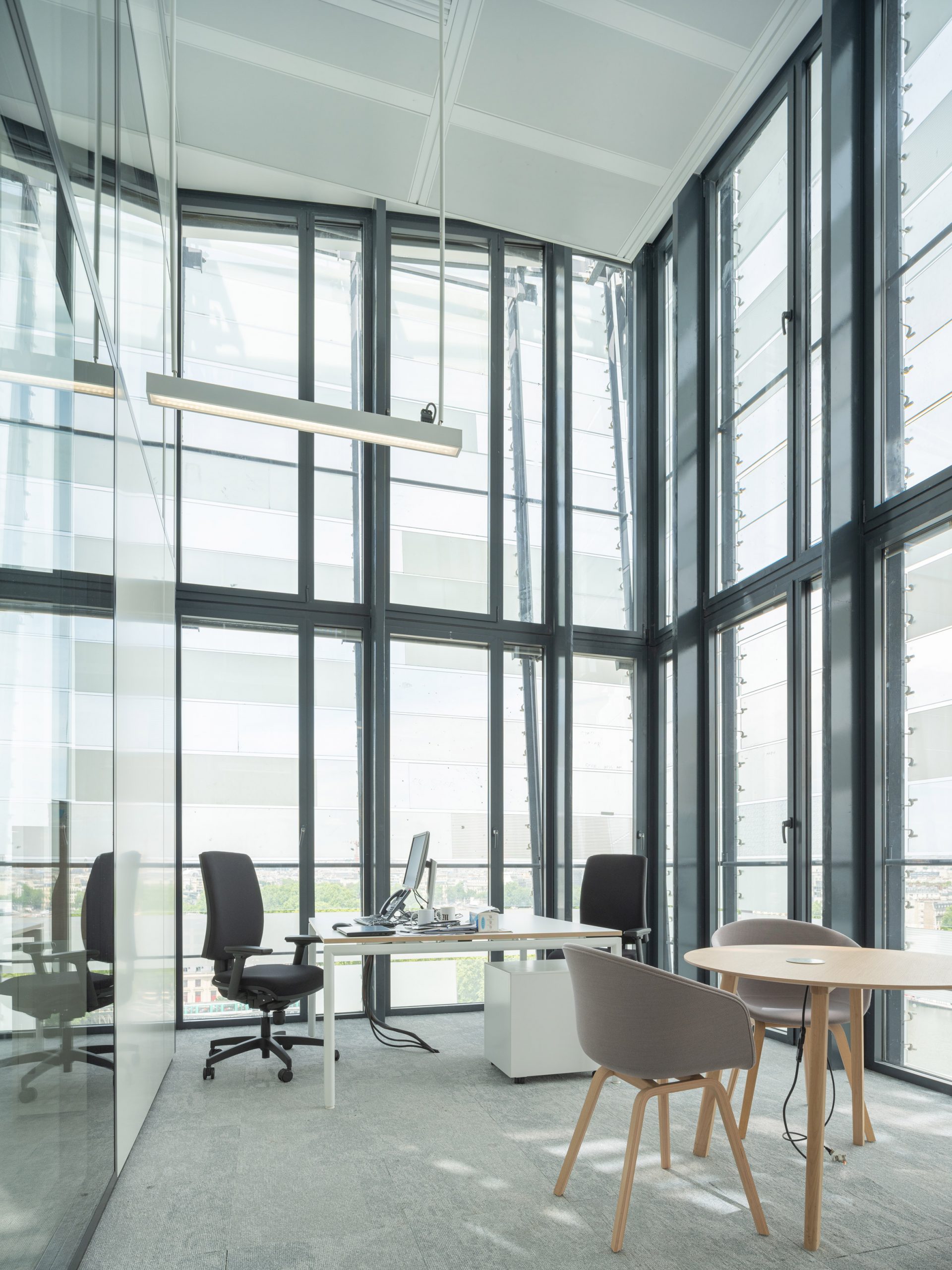
Inside, the headquarters comprise a mix of open-plan and informal workspaces, alongside private offices and meeting rooms. There is also a library, a staff restaurant and an archive area.
The two upper levels of the building are dedicated exclusively to Le Monde, which is the Le Monde Group's main publication.
At the heart of these two levels is an open space with a spiralling staircase, designed so that employees can easily collaborate across the newsroom.
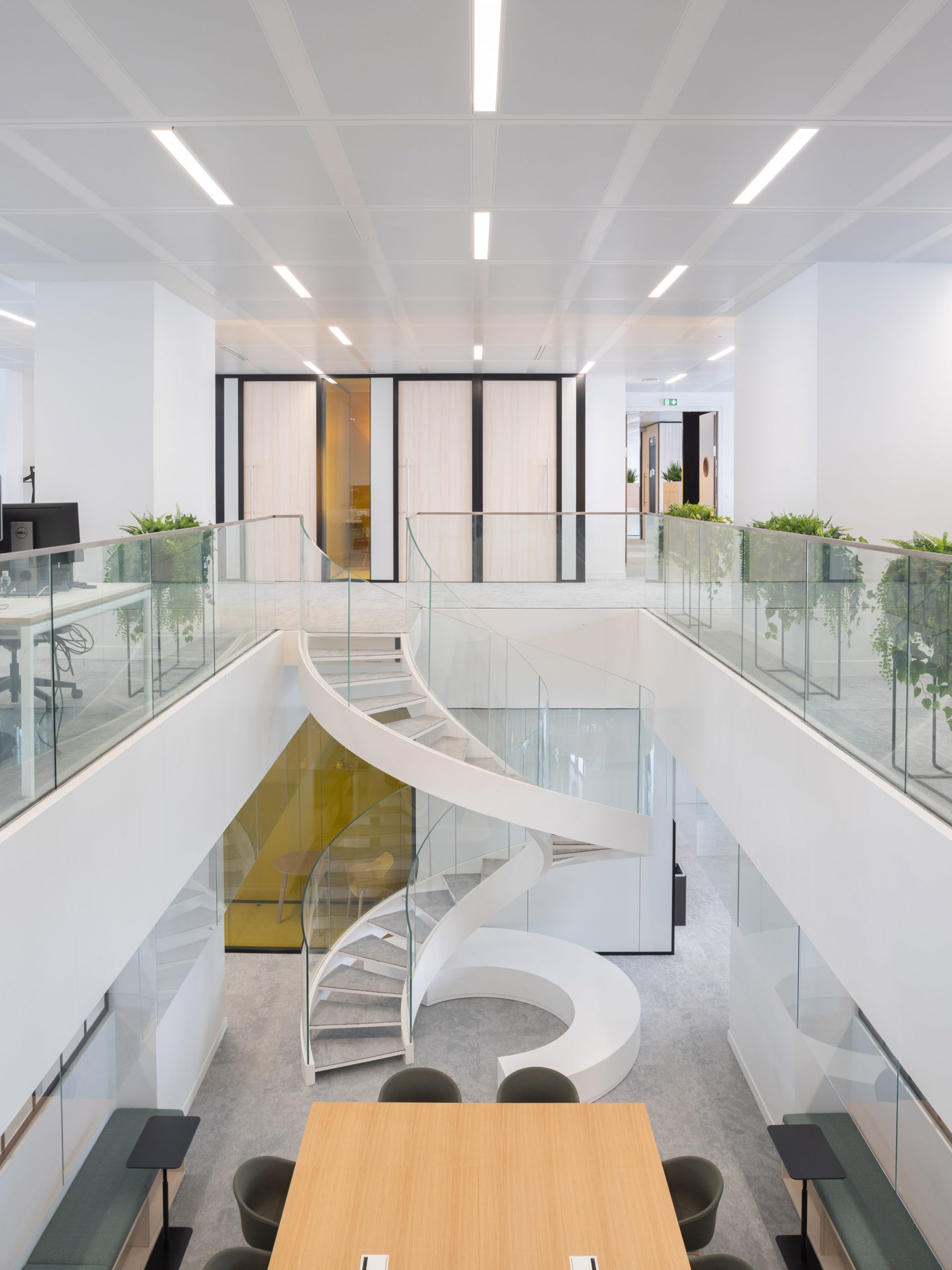
The Le Monde Headquarters are complete with a slim rooftop terrace that is accessible from both sides of the building.
It is lined with greenery and provides employees with views out over the city and the Seine river.
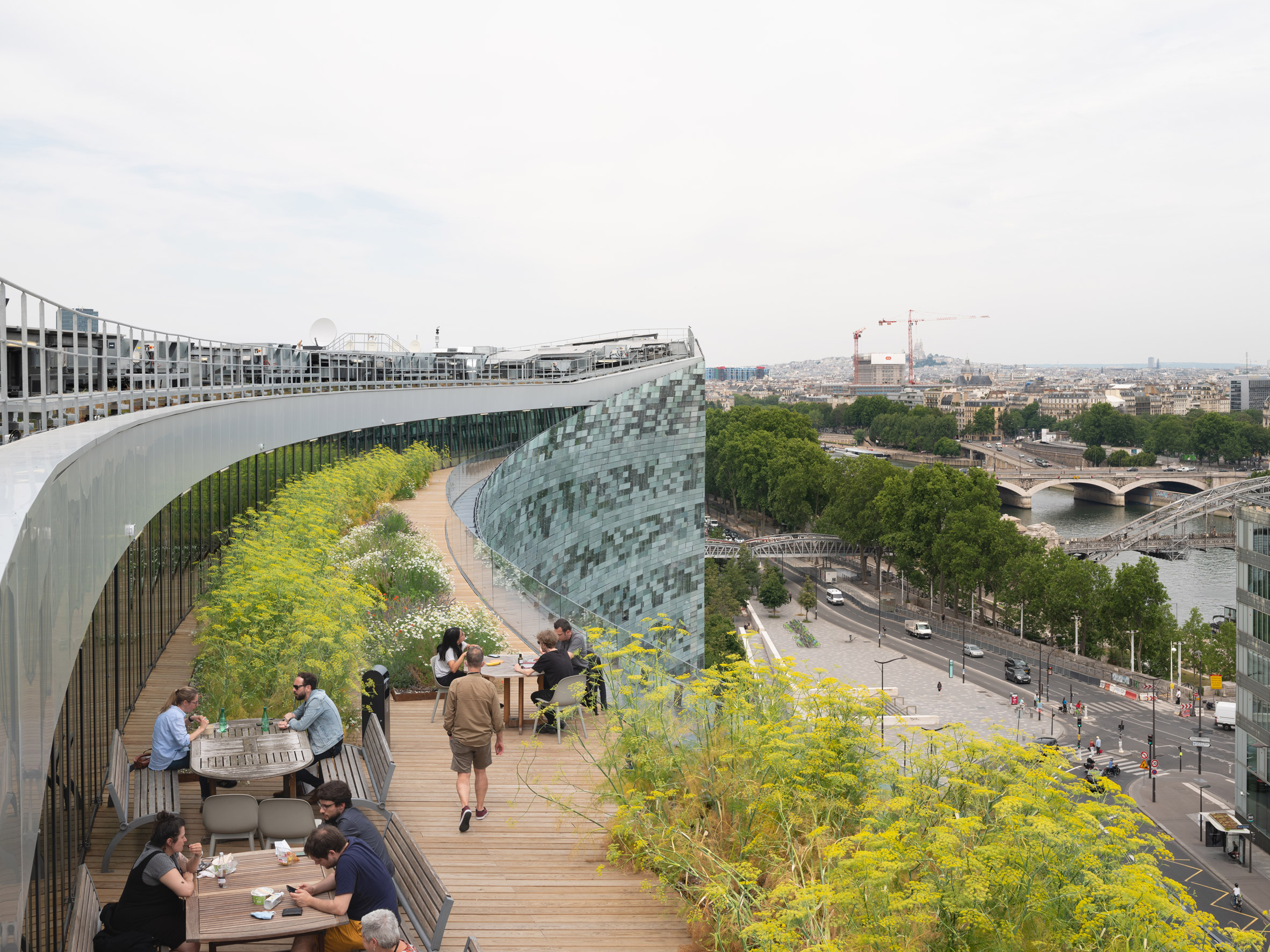
Snøhetta is an international architecture and design studio. It was founded by architects Kjetil Trædal Thorsen and Craig Dykers in 1989 with headquarters in Norway.
The Le Monde Headquarters featured in our roundup of buildings to look forward to in 2020, alongside the recently completed Axel Springer headquarters by OMA and the Musée Atelier Audemars Piguet by BIG.
This year, Snøhetta has also concluded its carbon-negative Powerhouse Telemark office, a timber workplace in Austria that is covered in plants and a collection of pentagonal hiking cabins perched on a Norwegian glacier.
The post Snøhetta covers arched Le Monde Group Headquarters with shimmering glass tiles appeared first on Dezeen.
from Dezeen https://ift.tt/3ajpoww
