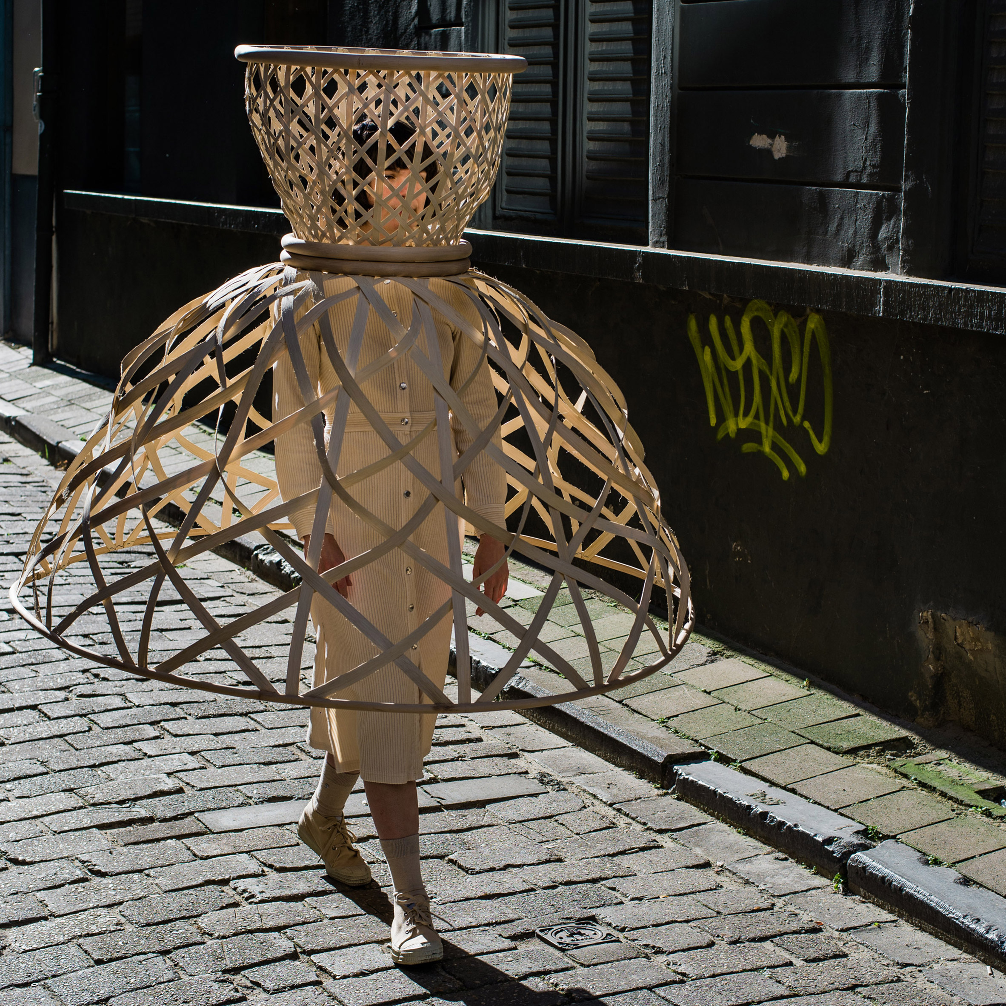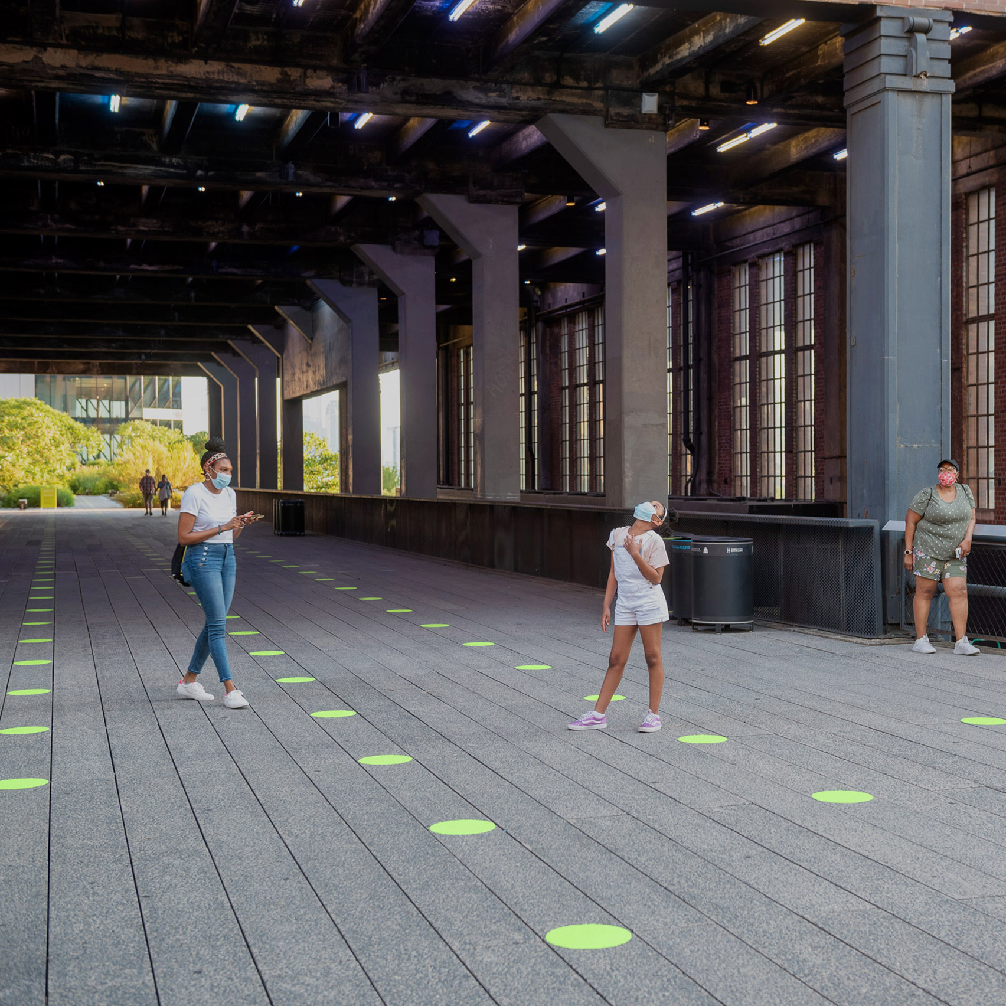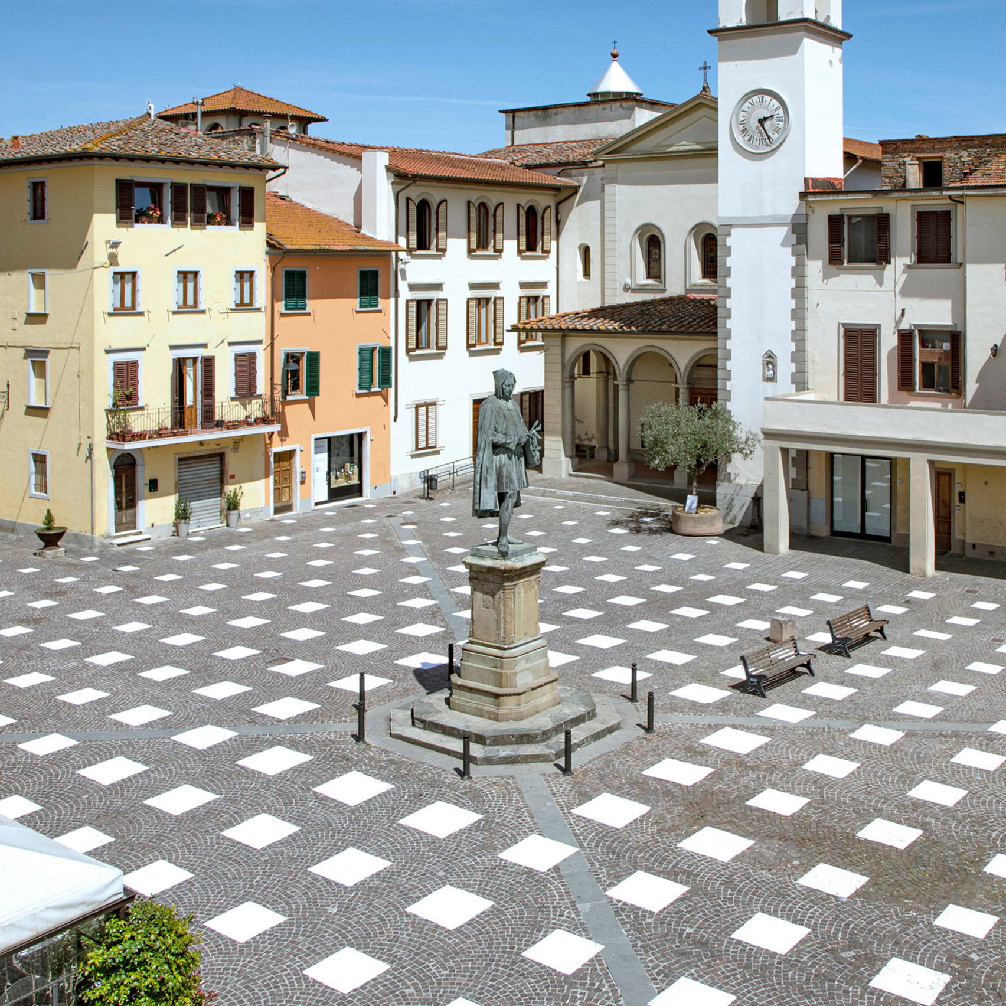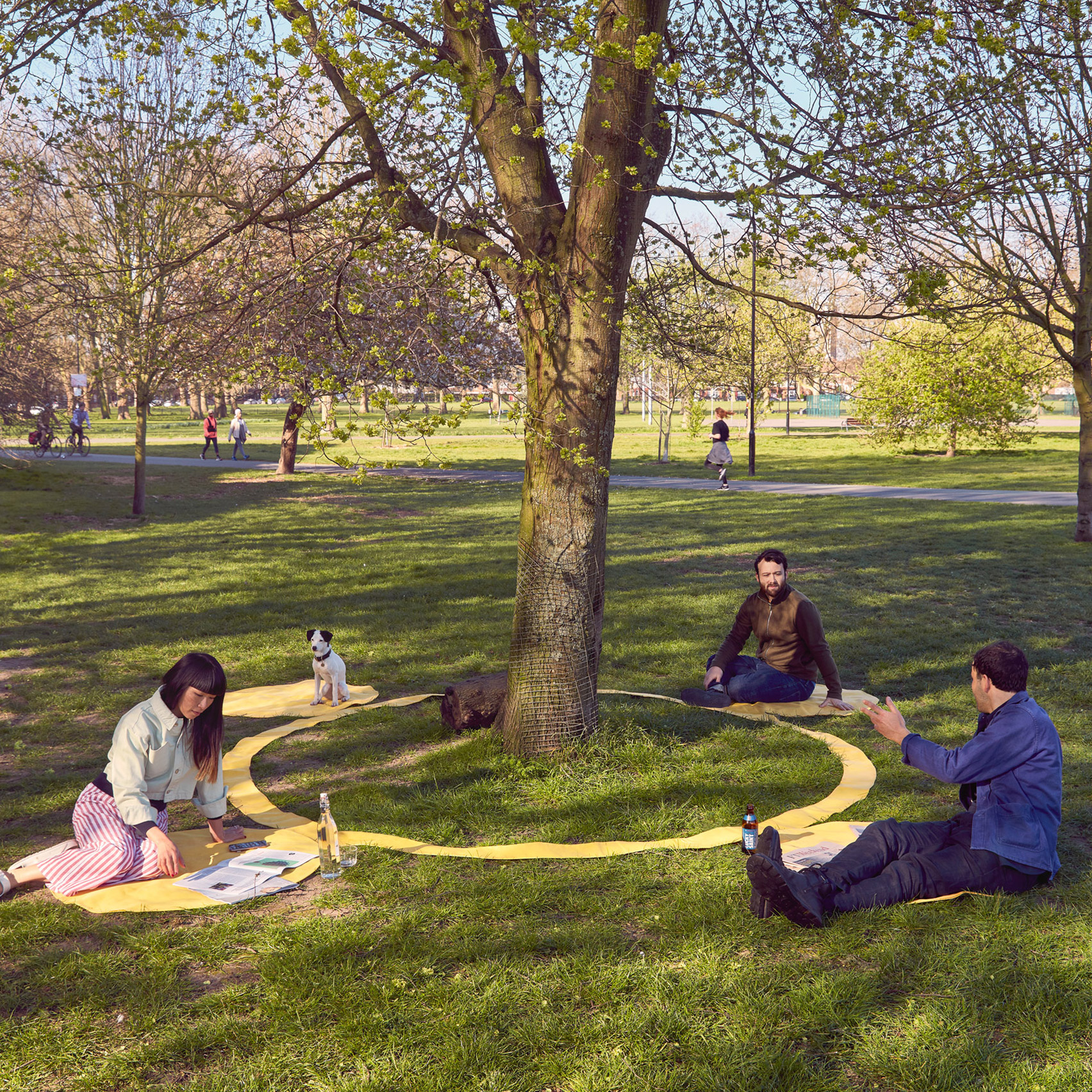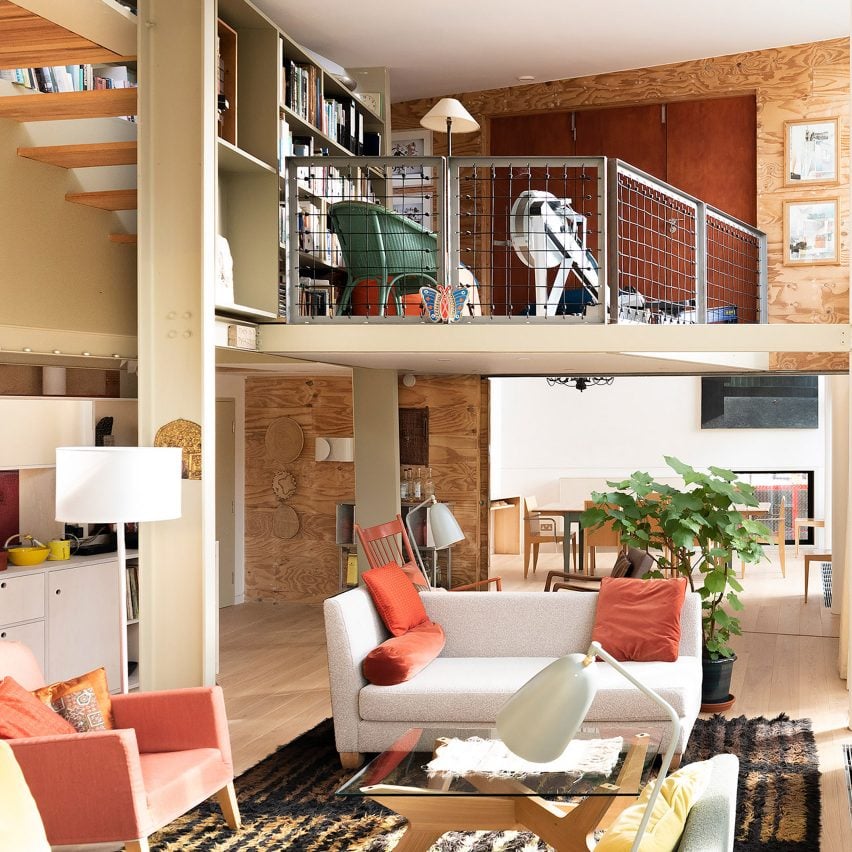
Architect Sarah Wigglesworth has carried out an extensive upgrade and retrofit of the influential Stock Orchard Street home in London to improve its energy performance and age-proof its interiors.
The extensive overhaul of the home, which won the 2004 RIBA Sustainability Award and doubles as the office for Sarah Wigglesworth Architects, has resulted in a 62 per cent reduction of its annual carbon dioxide emissions.
Its bathroom, kitchen and circulation spaces have also been made more accessible and fitted with various mobility aids to better support wellbeing and independent living in old age.
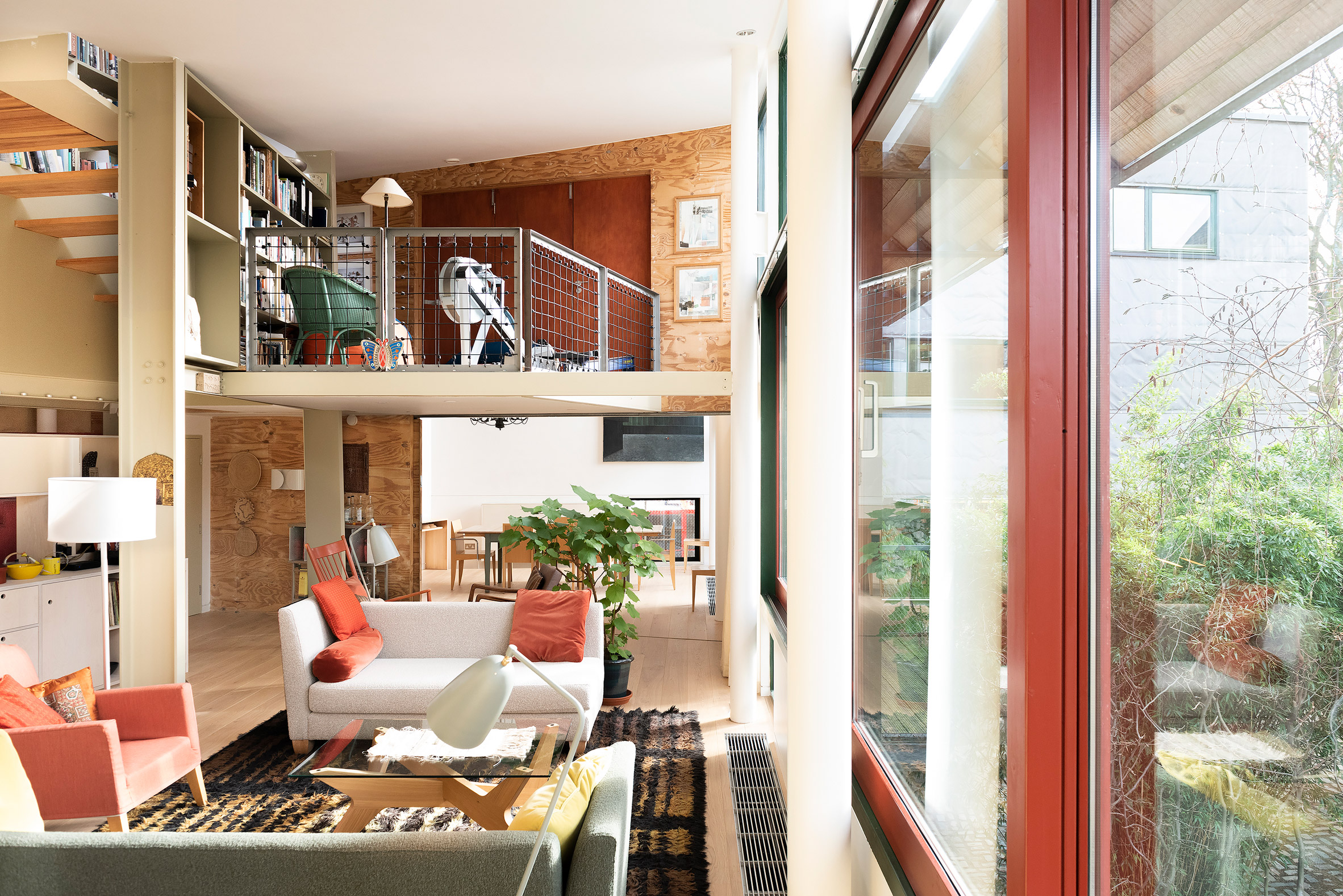
Officially called Stock Orchard Street, but known widely as Straw Bale House, the home in north London was designed by Wigglesworth and her partner Jeremy Till, the head of Central Saint Martins.
Described by Wigglesworth as a "plaything", it was used as a testbed for green technologies and unusual building materials, with the intention of showing that sustainable architecture can be built in urban areas and does not require sacrificing style.
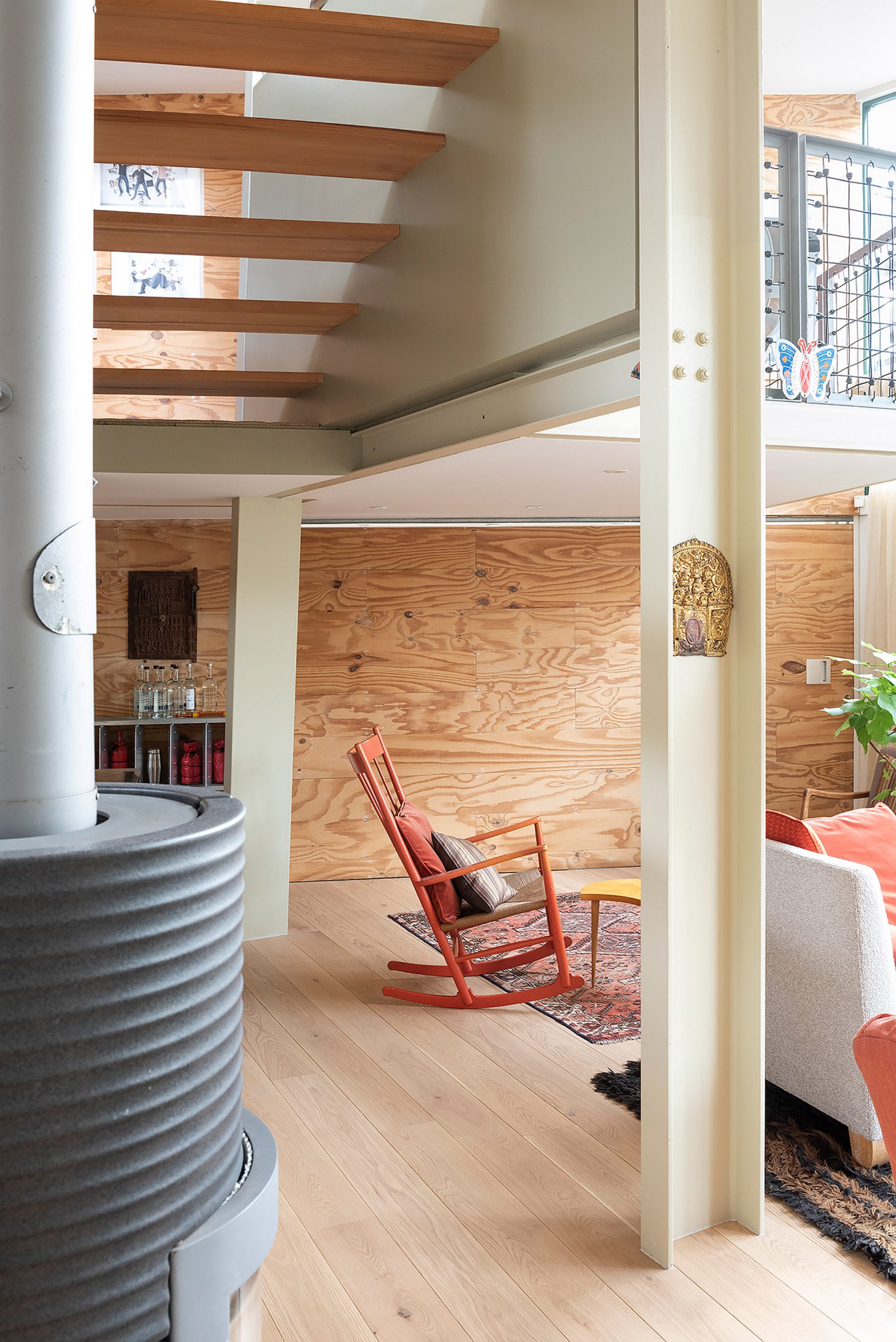
Among the home's most notable features include the use of straw bales as insulation and walls that are made from unusual materials including sandbags, recycled concrete and railways sleepers.
For this reason, it is invariably known today as the Straw Bale House and remains regarded as one of the most groundbreaking buildings of the 21st-century the UK. In 2015, architecture magazine Architects' Journal suggested that it was "the most influential house in a generation".
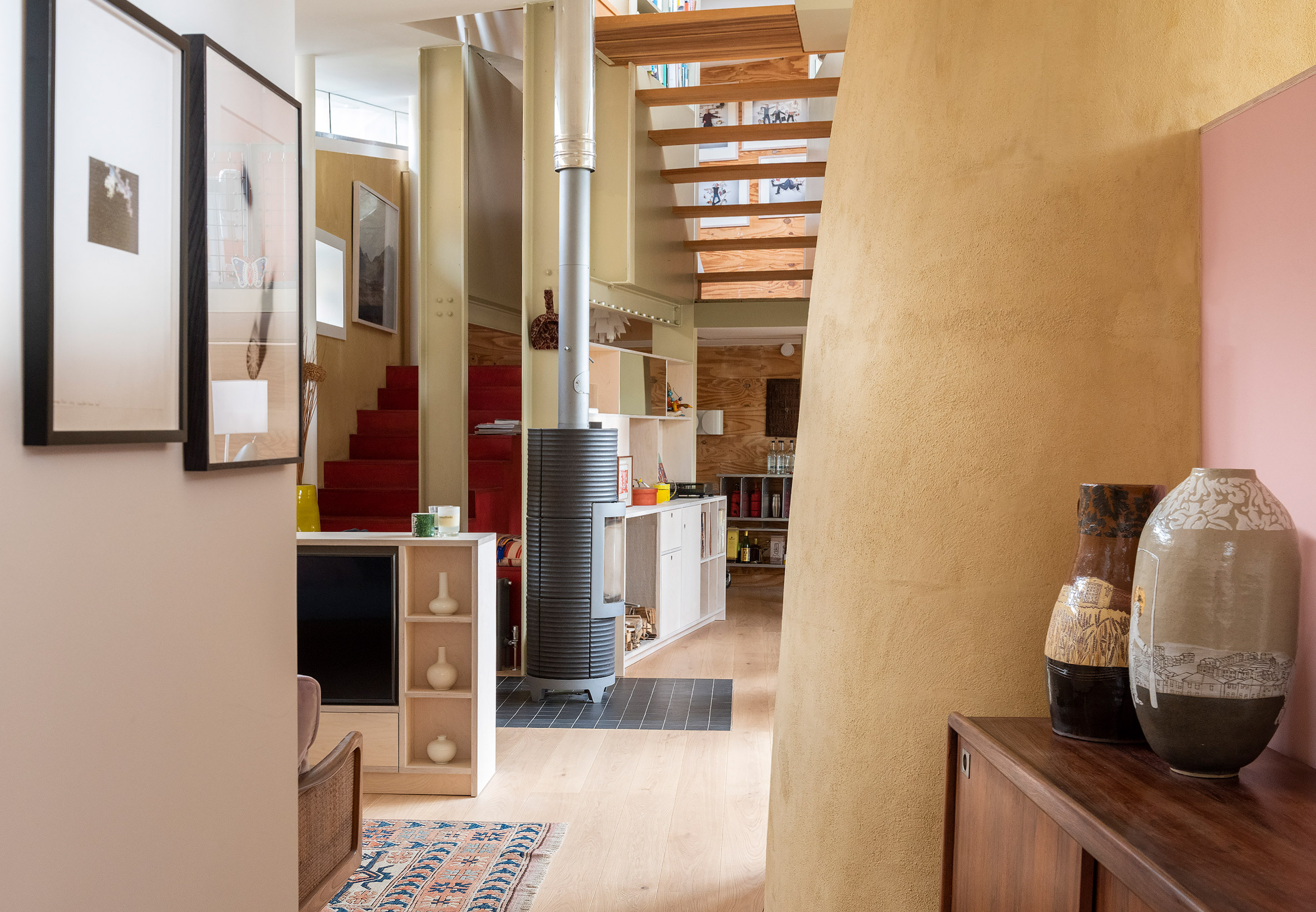
"The project has always had the nature of research-in-practice, something I firmly believe in as a modus operandi for our business since this is how we learn," Wigglesworth told Dezeen.
"The project was based on experimentation and has been evolving ever since we moved in, so it felt like a natural progression to give it a real overhaul," she continued.
"The opportunity came about because after 20 years in occupation the buildings needed a refresh. So we thought we should do a more comprehensive job and both improve the built fabric to bring it up to today's standards and expectations, as well as look forward 20 years and make it age-embracing."
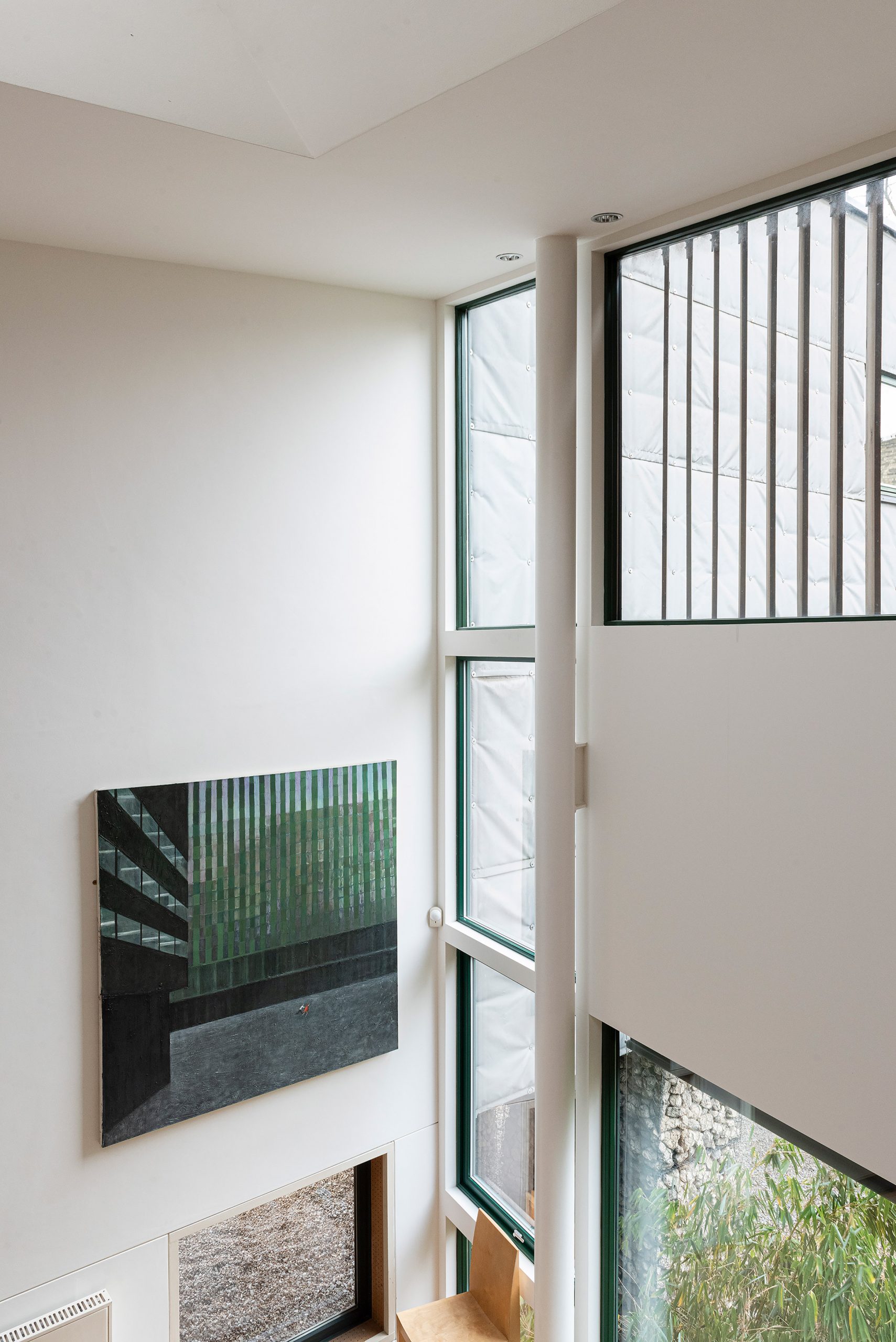
Wigglesworth's overhaul of Stock Orchard Street was carried out in two phases, with the first being the eco-upgrade. Areas for improvement, which included thermal bridges and rooms requiring increased airtightness, were identified during an assessment by environmental consultancy Enhabit in 2017.
The process of making these changes to the house required almost every junction being taken apart by and then put back together.
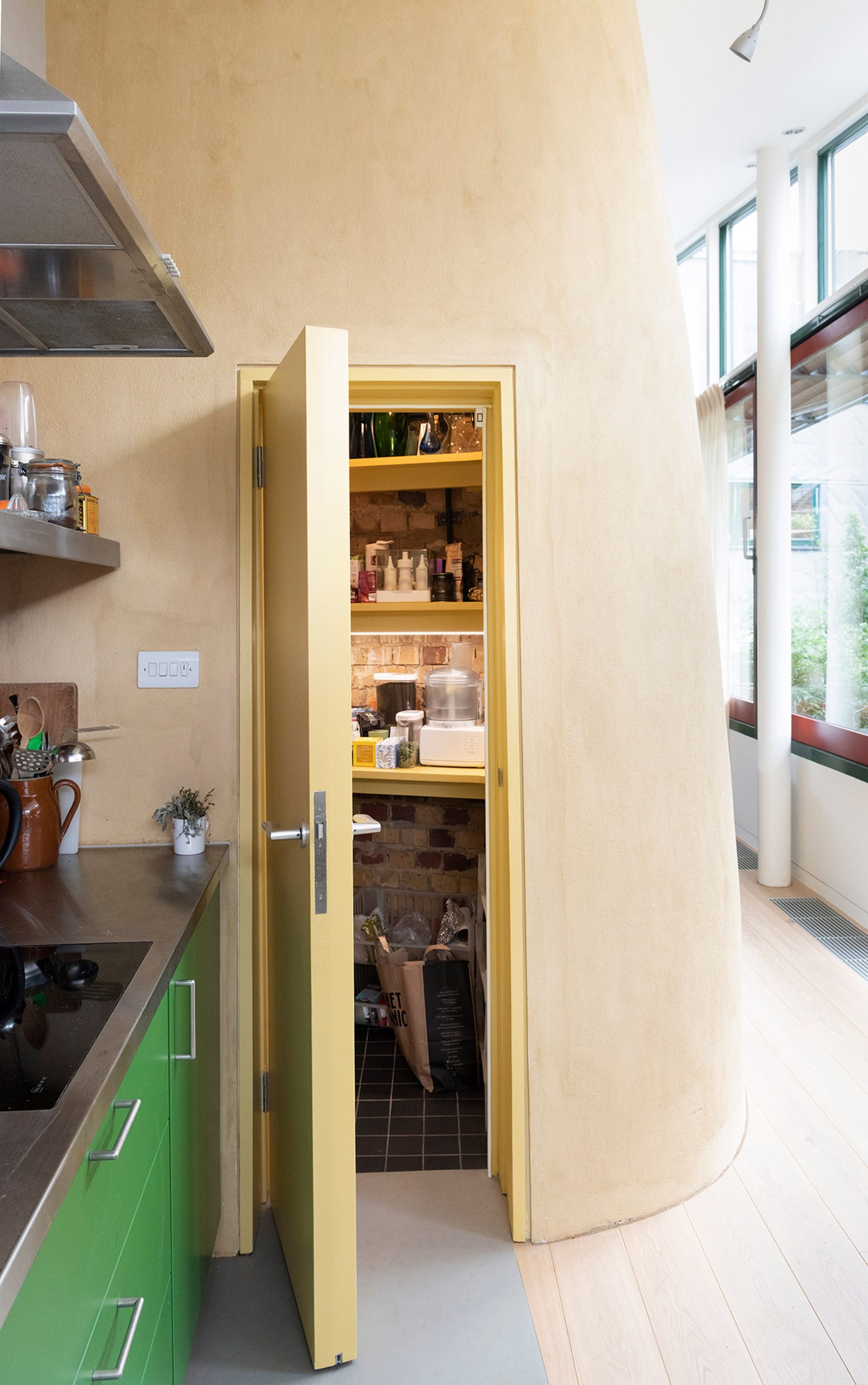
After removing interior plaster, airtightness tapes were installed across all of the home's floor-wall junctions and around any incoming services.
Thermal bridging was addressed through the addition of more insulation and the replacement of underperforming components such as the roof lights and windows – helping to minimise heating demand.
An existing mechanical ventilation and heat recovery system was also replaced with a more up-to-date model, while external shading was added to the south-west elevation to reduce overheating.
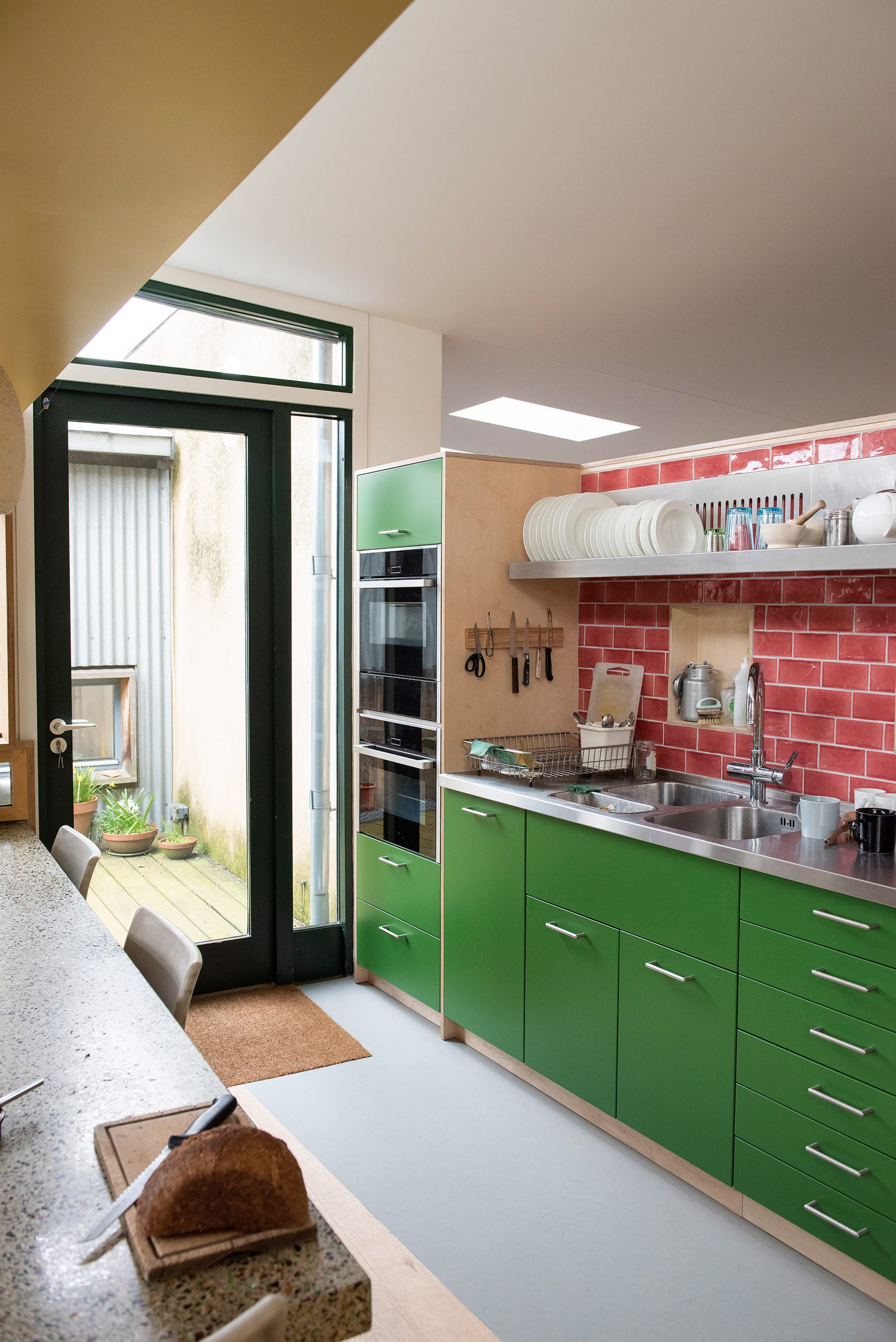
The second phase of the refurbishment involved updating the building's interiors in anticipation of the changing needs of Wigglesworth and Till as they age.
Many of the changes were informed by research carried out by Wigglesworth during a three-year research project at the University of Sheffield, called DWELL.
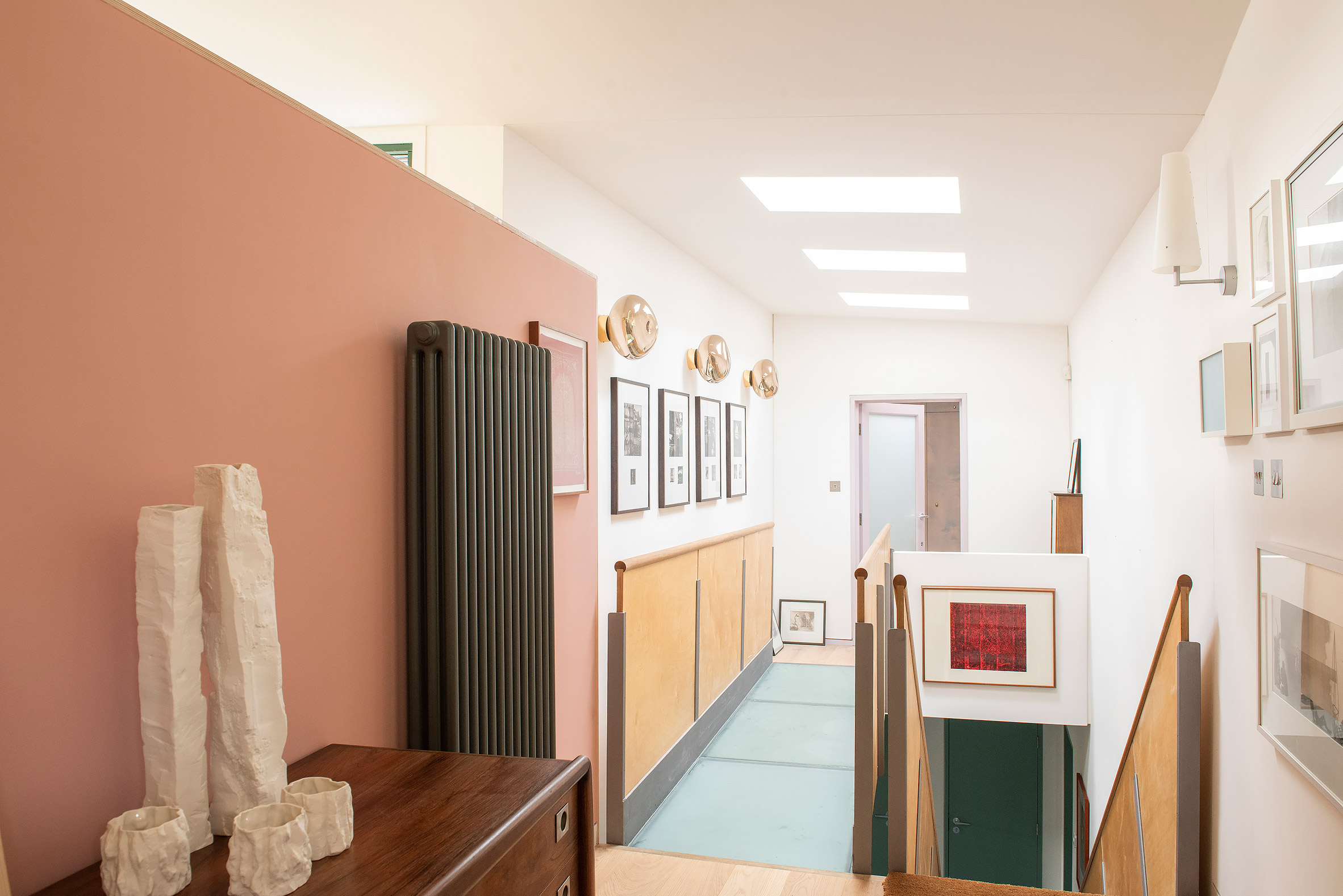
"[The overhaul] allowed us to get up to speed on current legislation, assessment methods and zero-carbon detailing while allowing us to put into practice the research I led at the University of Sheffield into exemplary places for growing older," added Wigglesworth.
"The result has been really heartening, with a 62 per cent reduction in carbon dioxide as well."

One of the main interventions in the second phase was the conversion of the ground floor utility room into a separate kitchen.
Positioned alongside a bedroom and separate bathroom, this will allow the ground floor to be used as a private suite for a carer – should one ever be required.
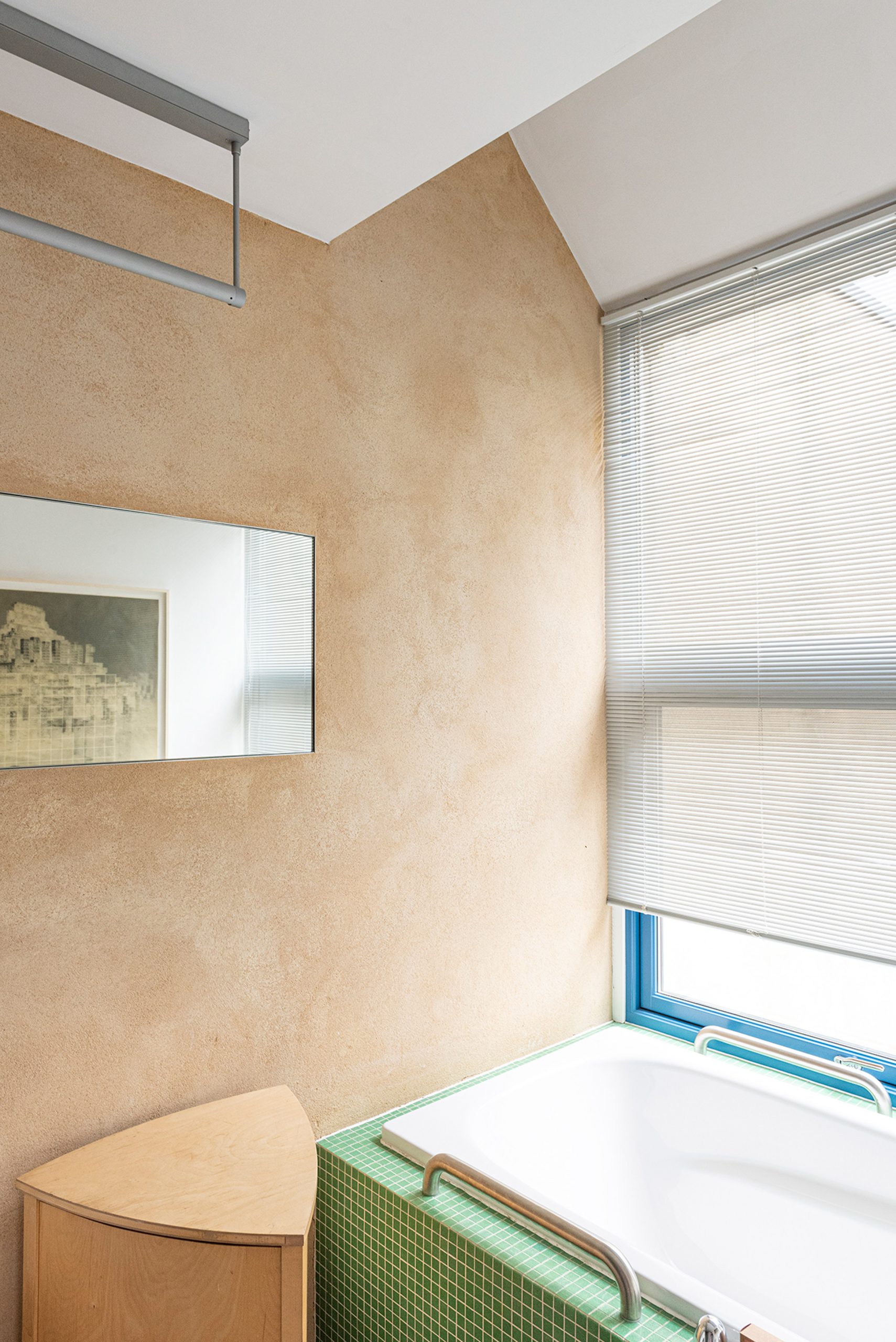
Among the smaller changes included the introduction of a level-access shower in the bathroom, grab rails on the bathtub and handrails on the staircase and circulation bridge.
A gas hob was replaced with an induction hob, while an oven positioned below the worktop was switched for one at eye-level, preventing users from having to bend down.
Finally, a site was identified for a lift to be built, ensuring that the home can be made fully accessible in the future.
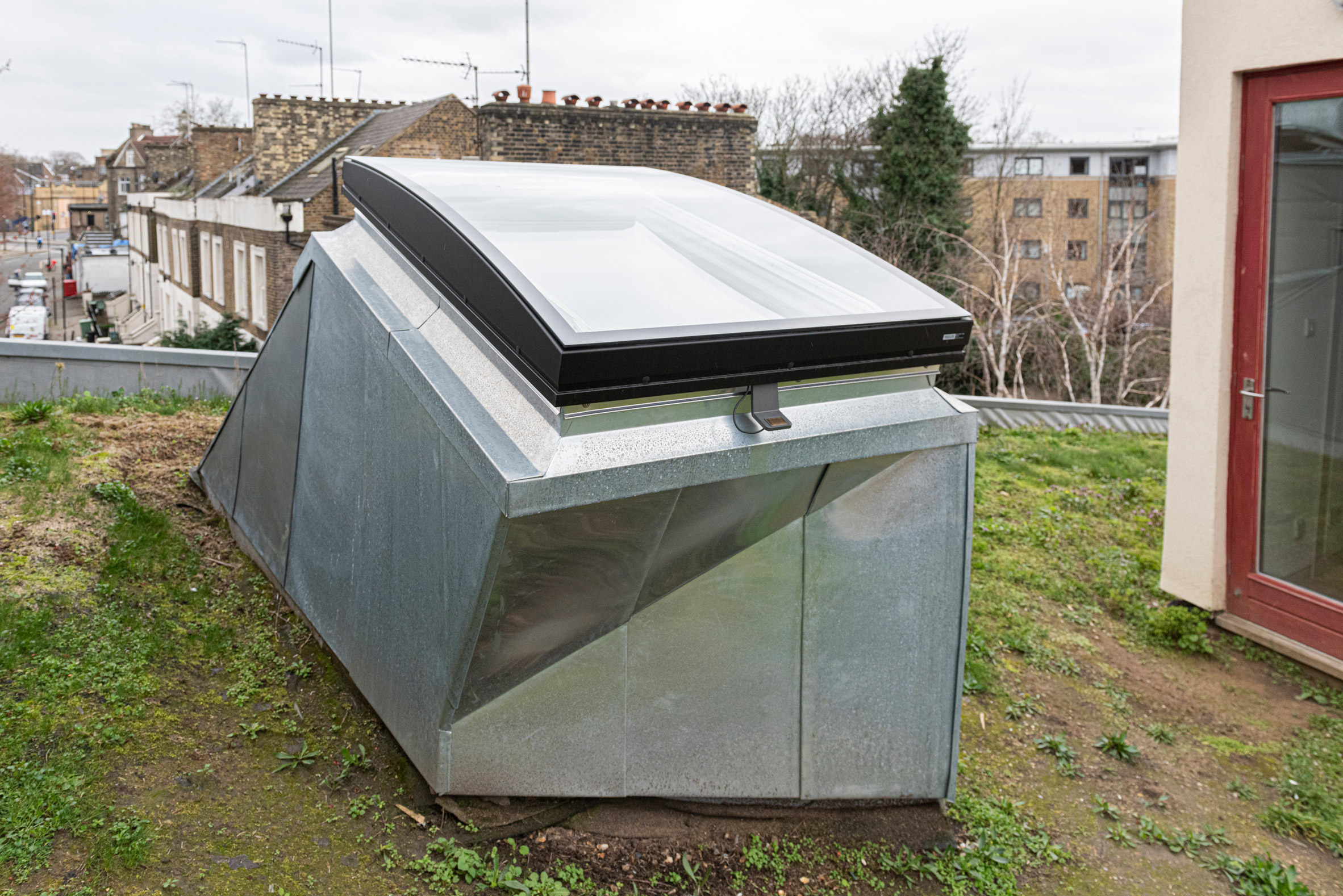
The overhaul of the house follows Wigglesworth's light-touch refurbishment of an early-20th century industrial building, also in London, to provide studios for artists who are struggling to find affordable workspaces.
As part of the project, her studio added a corrugated metal skin to the building to cover its decaying brickwork, which is punctured by large-pane windows featuring galvanised steel frames.
The studio's tactile Siobhan Davies Dance Studio in south London, which featured in Open House London's videos series earlier this year, was built within the shell of a derelict brick school building.
Photography is by Ivan Jones.
The post Sarah Wigglesworth future-proofs self-designed straw bale house in London appeared first on Dezeen.
from Dezeen https://ift.tt/3mEkRaj



