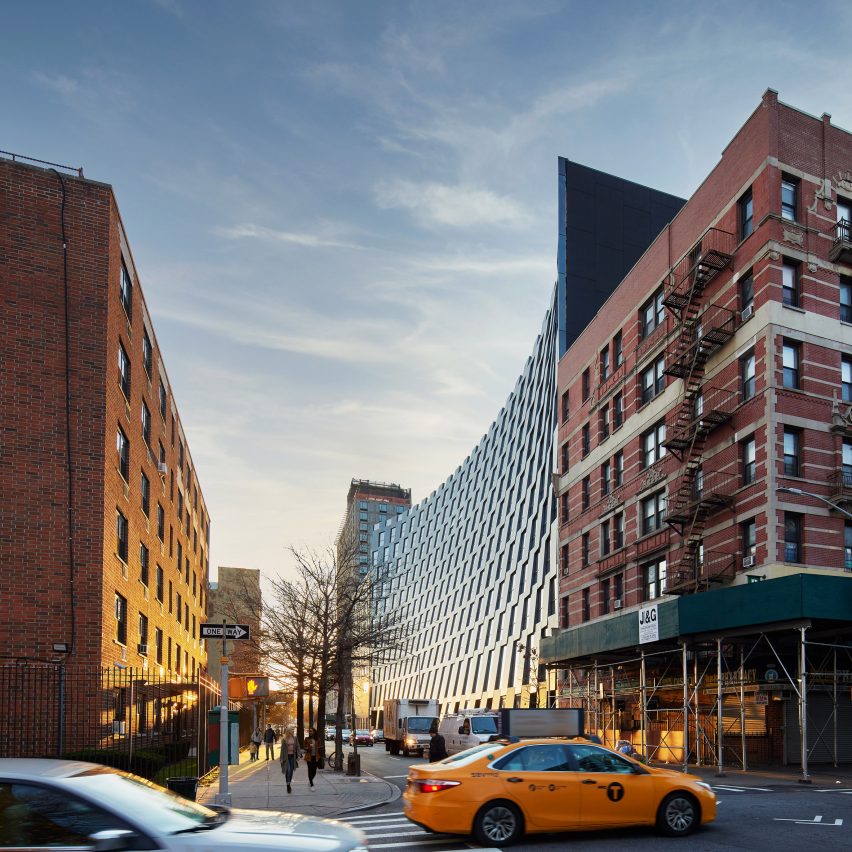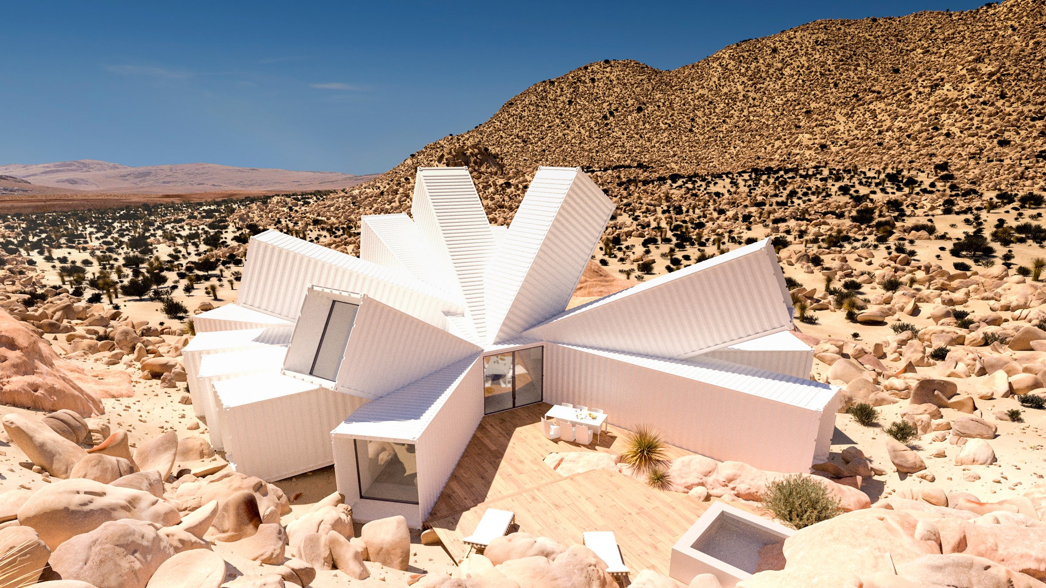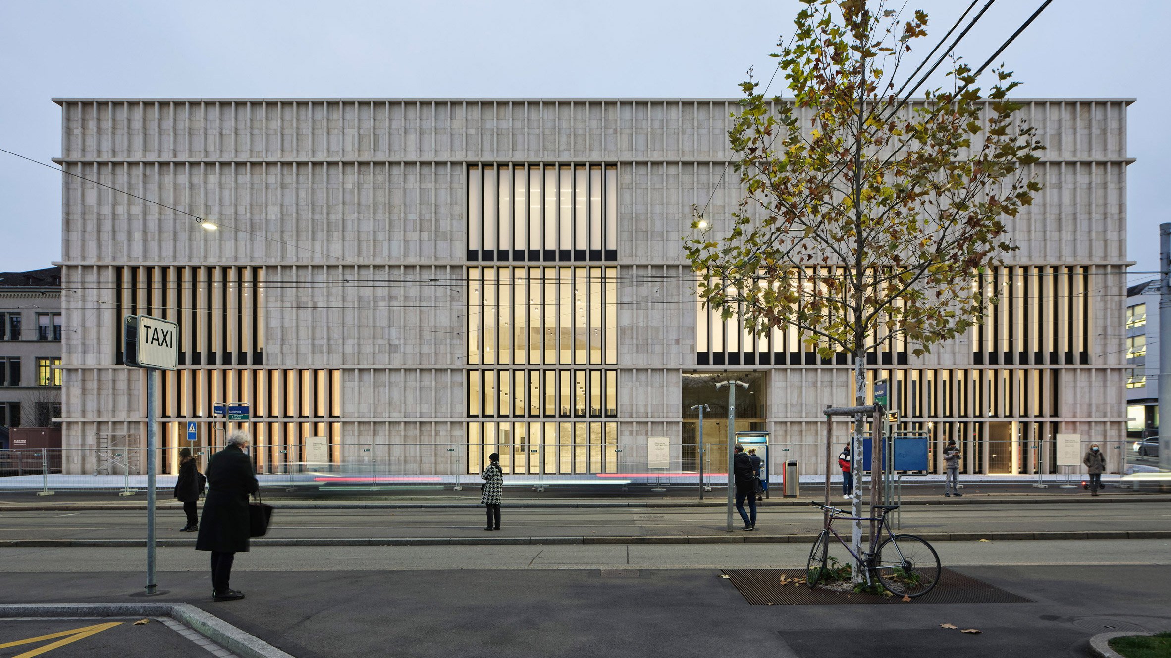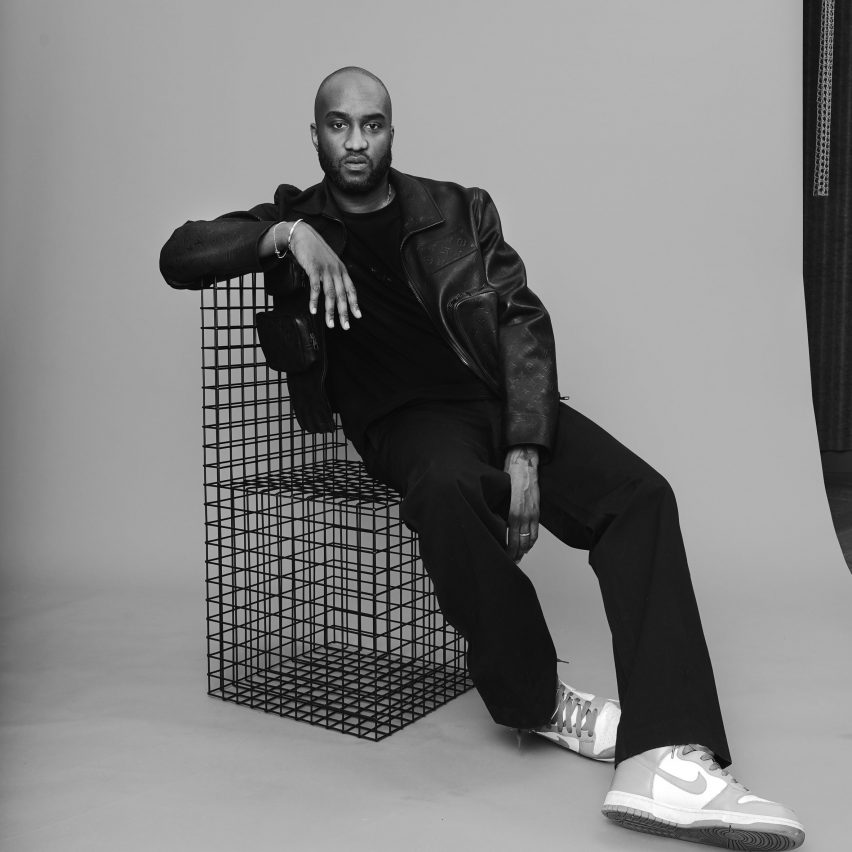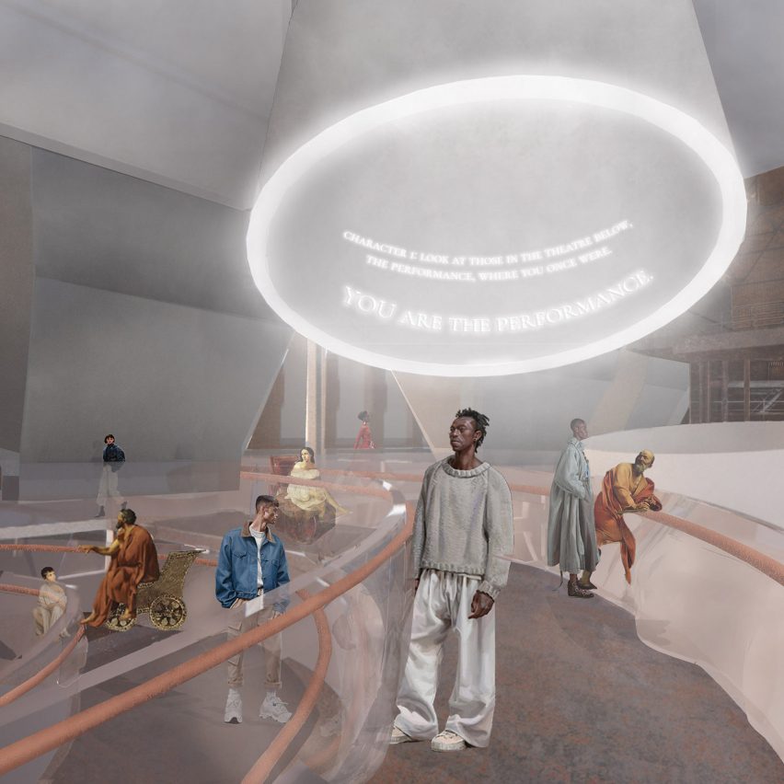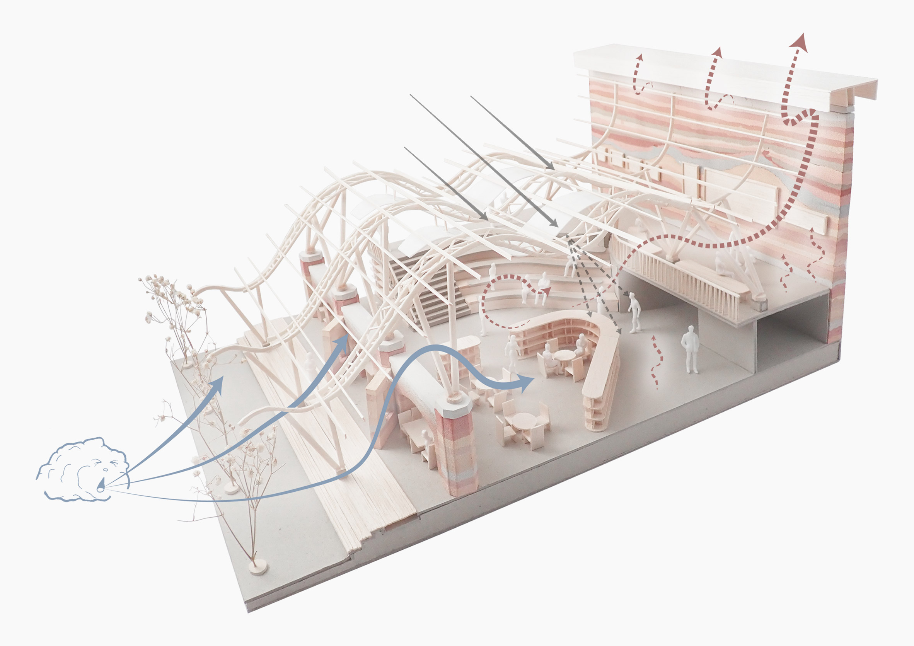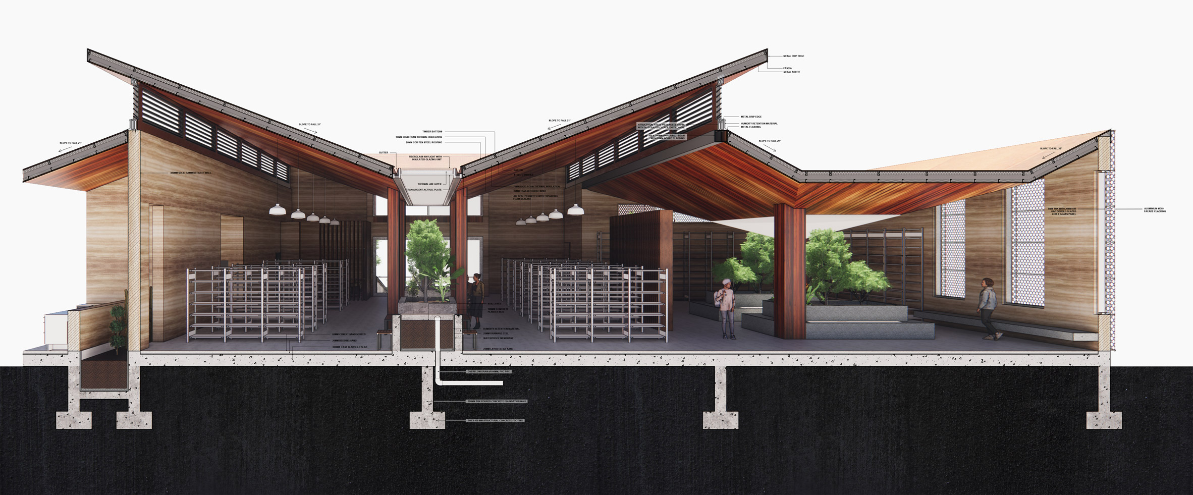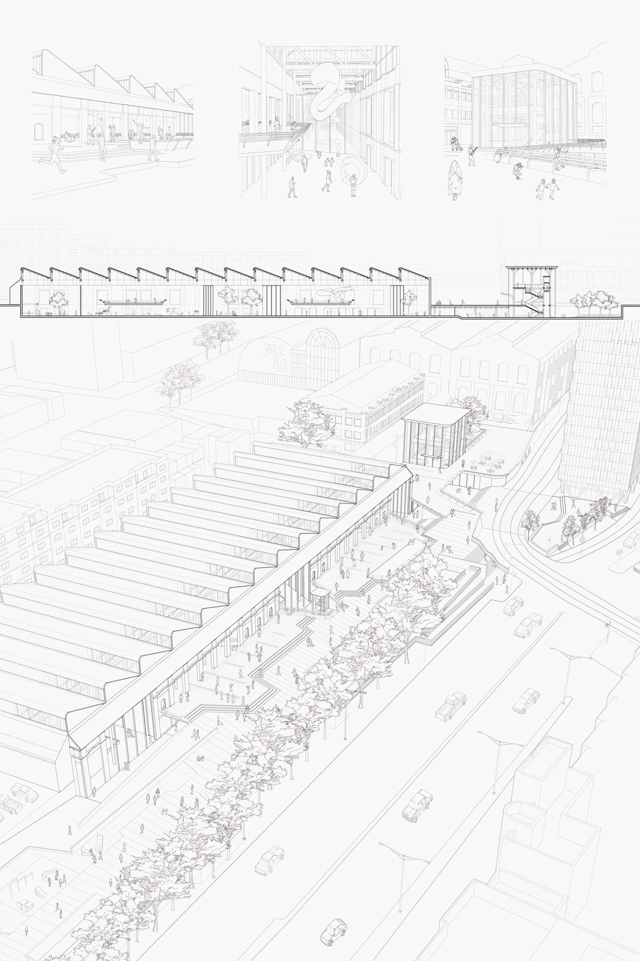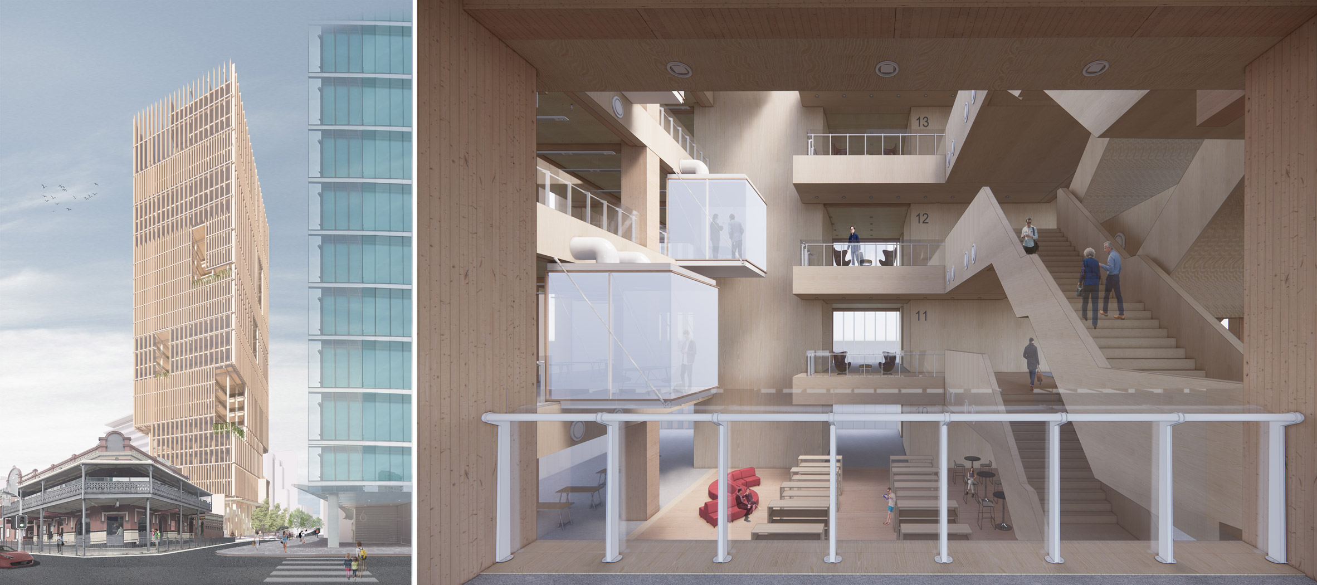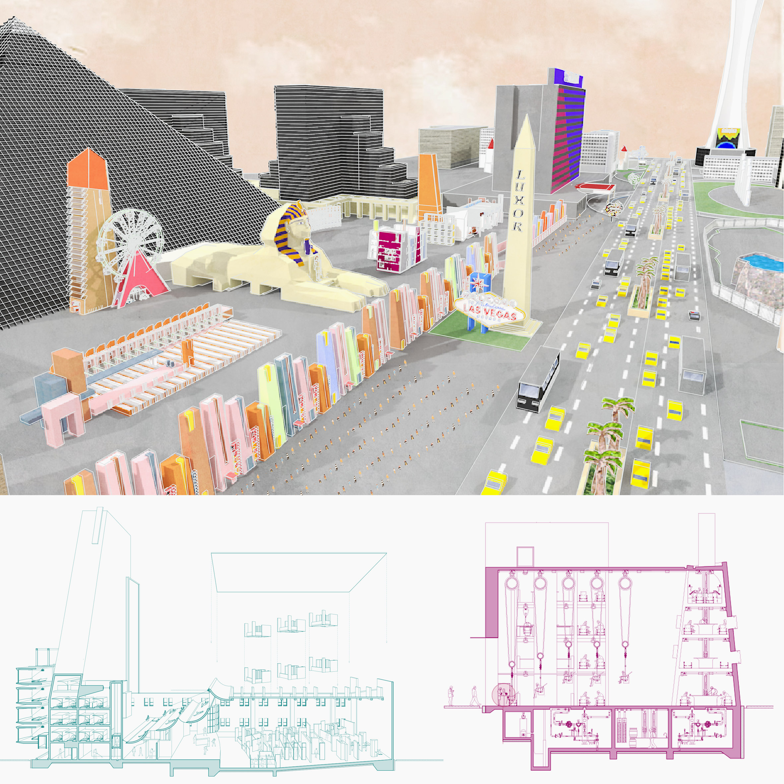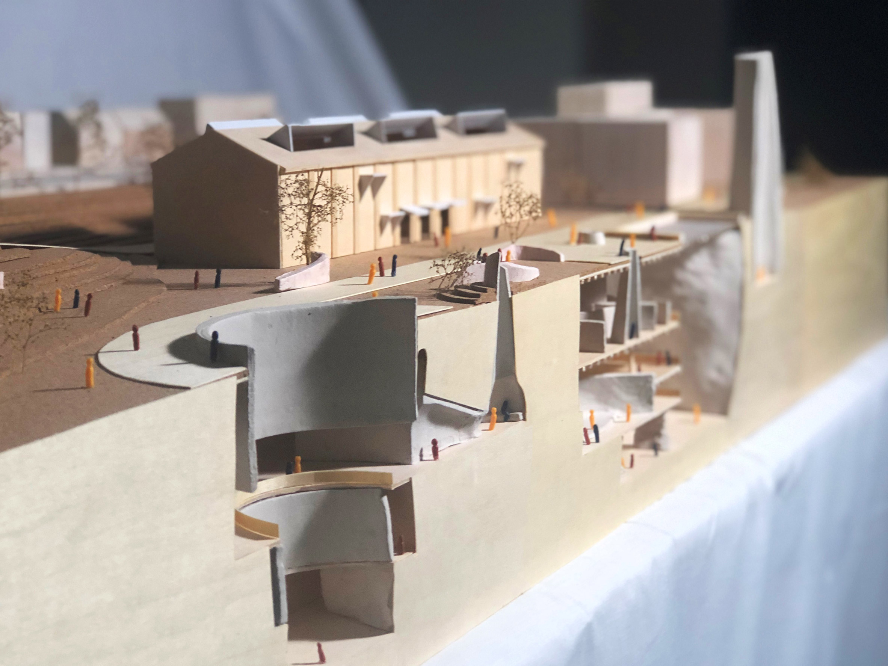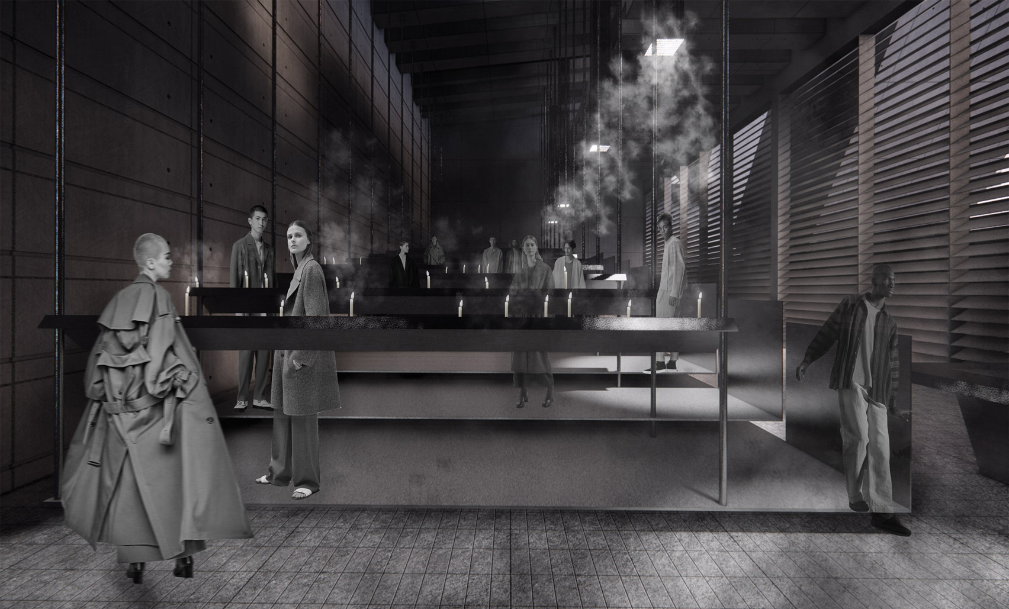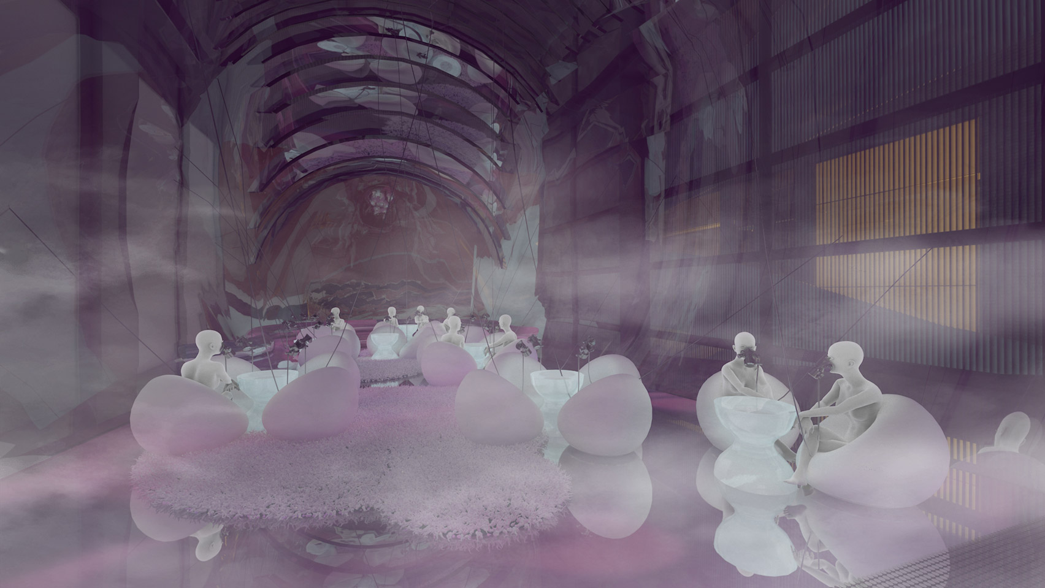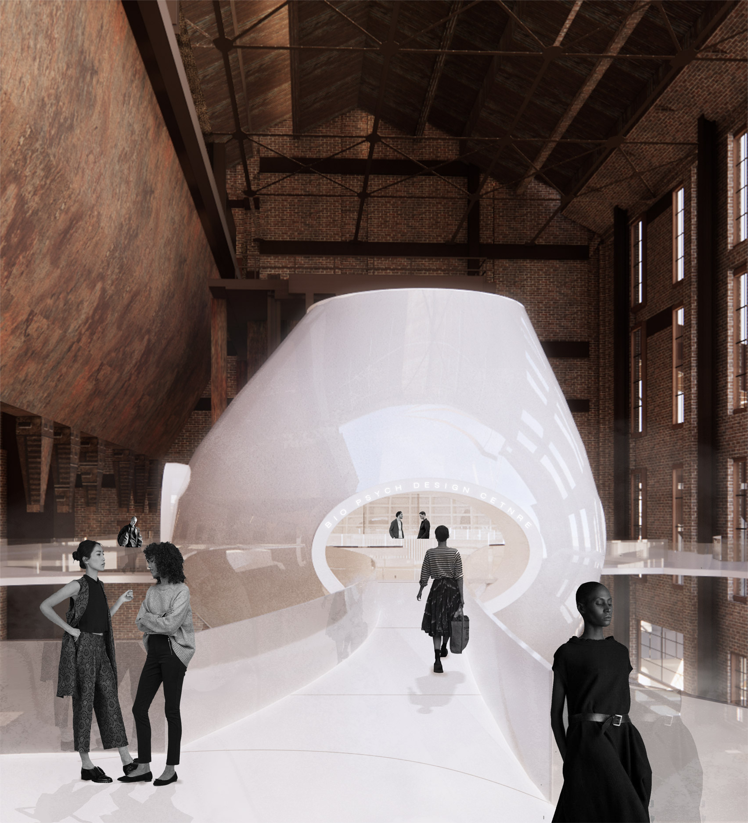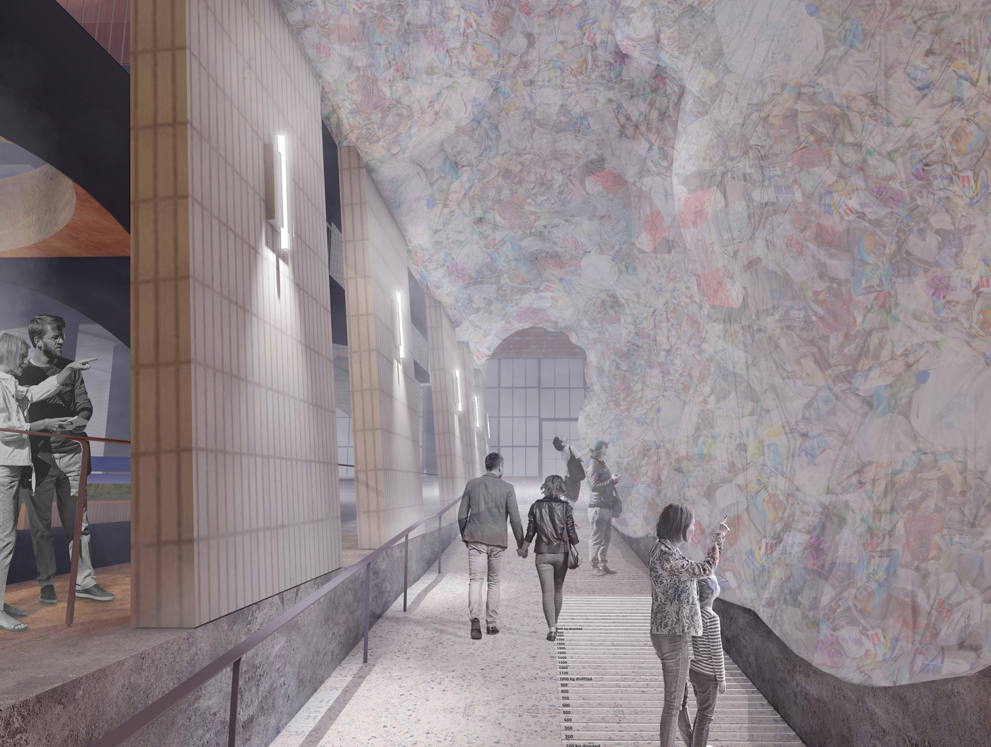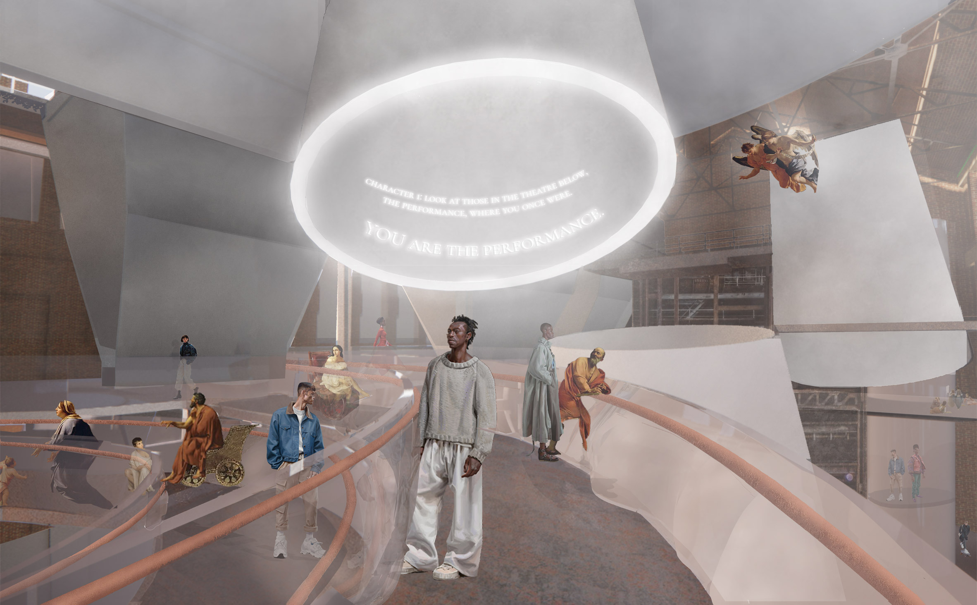Fashion designer Virgil Abloh doesn't "believe in disciplines" and instead thinks architecture should be used to explore many things. In this interview, he explains how his architectural training helped create his brand Off-White.
Abloh told Dezeen that after receiving a master's degree in architecture from the Illinois Institute of Technology, he chose to build a fashion brand rather than take the traditional architectural route to continue his career.
"I don't believe in disciplines," Abloh told Dezeen. "We can use our architecture brain and do many things, not just what we're supposed to do."
"I started a career to make a brand to do architecture rather than just work at SOM, or wherever I would have naturally gone starting my architecture career," he added. "I made a brand to sort of investigate architecture in a way."
AMO and OMA "leaping point for my fashion career"
Abloh, who established Off-White in Milan in 2012, spoke to Dezeen earlier this year ahead of the opening of the brand's flagship store in Miami's Design District.
To design the store, Off-White collaborated with AMO, the research arm of firm OMA founded by Dutch architect Rem Koolhaas. Abloh said the firms' practice underpins the concept of new architectural thinking among the next generation of architects.
"The contemporary research of AMO and OMA has been the leaping point for my fashion career," he said. "Most specifically AMO is almost the most important nucleus within this modern approach to sort of a cultural understanding of what architecture it actually is."
Abloh said the project is an example of how to challenge archetypes. Working closely with AMO director Samir Bantal, he created a flagship to rethink the typical retail store by creating a store to function as both a fulfilment centre and events space.
"What does architecture mean today?"
"Instead of us having dinner conversations at lobbies at restaurants, I said, hey, let's put something on paper, let's put some skin in the game to say, what does the retail look like and let's start challenging it," he said. "What does architecture mean today?"
The store is the most recent collaboration between AMO and Off-White, which also collaborated to design Figures of Speech – a retrospective exhibition of Abloh's career at the Museum of Contemporary Art Chicago.
It is also one of a number of projects Abloh has completed this past year – including expanding Off-White's offering to the HOME collection featuring umbrellas, dressing gowns and doorstops.
He also designed a brutalist fashion collection and a race-car version of Mercedes‑Benz G‑Class.
Read on for an edited transcript of our interview with Abloh and Bantal:
Eleanor Gibson: Virgil could you tell me about the collaboration between Off-White and AMO?
Virgil Abloh: Yeah, you know, to me, that's almost the most important part, you know, philosophically is, obviously, the history of architecture has had, you know,
We're inserting ourselves in the larger history of architecture, and, and most specifically AMO is sort of like a research thinking arm to me is, you know, almost the most important nucleus within this modern approach to sort of a cultural understanding of what architecture it actually is.
For me, the contemporary research of AMO and OMA has the leaping point from my fashion career.
In an ironic twist, obviously, I don't believe in disciplines. I only believe in theory and in sort of research and so I started a career almost to make a brand to do architecture rather than just like work at SOM, or you know, wherever I would have naturally gone, starting my architecture career. So it's like, I made a brand to sort of investigate architecture in a way.
When I met Samir, the important thing to note is that we're both a sort of like age, generation like demographic under the sort of like, contemporary layer, that's the foundation.
We have a diverse background, and we have our own sort of career and we bring that to whatever institutions we work at, you know, and so, I was like, not only is this a client, this is a conversation. And it's also the young generation, you know, I'm 30 in my late 30s. And it's like, What does architecture mean today? You know, instead of like us having dinner conversations at lobbies at restaurants, I said, hey, let's, let's put something on paper, let's, let's say, like, let's put some skin in the game to say, what's the retail look like, from those who sort of studied under, you know, spent years in normal sort of practices and let's start challenging it.
That's where, you know, the crystal starts to sort of shine with, like, why fashion is important. You know, I don't believe that fashion is needed to make fashion. That could have been 50 years before. I think our generation is more like what does fashion mean? What does retail mean? What does ground floor real estate look like in a world post-Google and Amazon.
To round out my sort of feel it's like, the ethos is important the research the logic, but then we're actually putting, you know, studs in, we're putting a material and concrete. So it's just as much theoretical, as it is practical. So Samir and I sort of formed this unit that's like, Hey, we can use our architecture brain and do many things, not just what we're supposed to do.
Eleanor Gibson: Do you think that kind of the traditional modes of architecture in architecture, education is becoming outdated? And do you think that needs shaking up in some way?
Virgil Abloh: Yeah, but I don't think it's somewhat novel. You know, I think every role through art history or architecture history needed the younger generation to sort of like feel a tension with what they were taught, you know, like, that's just humanity.
But I think it's ever more important to look at what year we're in 2020 and look at how far the ideals are from just the generation just above us. And, you know, with a man's relation to the environment, but also man's relationship to each other, we see just in a 10-year generation gap, how far off that we thought it could be.
But architecture is an industry that sort of passes through, like you can kind of be hands-off and be like, "oh, this is a client they just asked for a building" or, "they just wanted another store".
We're both niche entities, I would say AMO, Off-White, Samir and myself, so we're able to sort of wear our heart on our sleeve or brain on our sleeve.
The first slide that Samir sent for the development was like, is shopping relevant? As the brand owner, I have sort of final say but I'm not like, "oh, wait, he doesn't want to do a store". I was more like, yeah, shopping is irrelevant.
We're thought leaders, we're not just like trying to make commerce. I want to see the art of retail advance just the same way. You know, we saw the product store in the epicentres rollout and we saw, you know, just great retail, you know, across the world. So it's like pretty young architects and designers trying to provoke thinking, you know, not just commerce.
Samir Bantal: I think what is interesting, of course, in working with Virgil is that every idea that you think was kind of done or solidified, needs to be broken up again and needs to be dismantled and questioned. Whether it's through fashion, whether it's through art, whether it's through music, I think that is also what connected us that, you know, that's exactly the reason why AMO was also initiated. You can indeed work through a brief develop a design and that's it or you can basically start by dismantling the principle first and placing within a kind of larger context.
Virgil Abloh: Our generation is a little bit like we sort of poked a hole through the curtain. And we're like, "Wait a second". It's like the millennials or the internet that was like, wait, what were we taught in history? You know, hey, wait, let me see that again because there's other information that tells me there's another scenario that never crossed that path.
Off-White, you know, I made it as like this crowbar. I was like actually drawing this logo somewhere that we have to develop. Like AMO, Off-White as an actual crowbar, because that's the relationship, it's like, I made this thing to basically take the fashion industry and just like look under it.
I developed it as this brand that you don't need to wear to be in the tribe. You know, like that's, that's the literal sort of thing. It's like usually when I grew up in fashions, like, you had to sort of wear it to be like, Hey, I'm, this is my brand, you know? And amongst me and my friends and the people that develop it, it's like, no, this is not like a uniform, like you don't want to wear Offf-White. To be in the Off-White logic is just to think outside the box and you don't have to wear Off-White, you're better off wearing your own clothes. You know, the clothes are just representative of like, whatever, you know, it's a different conversation.
So that's where when I started taking the physical manifestation of this thing, it's the relationship between Samir and I that was like, okay, like, how does this manifest itself in an architecture, rather than, you know, and so we, you know, it's a part of like a whole nucleus of physical representation.
Eleanor Gibson: People are calling on the design industries, architecture, fashion, to think more about how they can be proactive in terms of improving social equity and everything. I wondered what your thoughts are on how the industry can do better in that respect?
Virgil Abloh: I have a short answer, and I'll toss it to Samir as well, but it's like it's basically you know, we're both minorities. You know, like that's just like on paper and having minority points of view in sort of mass industry or, you know, we have square footage. Both him and I have authority to sort of put our ideas to the forefront without having to run them through a filter.
I think the short answer is more like diversity is not like a novel or like a kumbaya or something nice to say. It literally means that different ideas will percolate and you'll get a, you know, a better thing. But Samir, what would you say?
Samir Bantal: Especially this strange situation that we're currently in; we not only have a kind of, you know, a global pandemic but there's also a kind of increasing awareness of that cities, the way that we live, the way that we consume, the way that we basically enjoy our lives, in a way is also kind of really scripted. According to you could almost say like a source code.
And the way that I think some time ago there was this discussion about how, you know, the fact that a lot of these tech companies produce products that actually are almost like focused towards a specific demographics, it's almost as if that can also be translated to architecture. Architecture often is, is developed and prescribed according to certain demographics and that is something that we are trying to challenge away as well. This is part of our responsibility, but also part of what we need to do in order to have architecture answer to the answer to these questions, for example, social justice.
The post I started my fashion brand to do architecture says Virgil Abloh appeared first on Dezeen.
from Dezeen https://ift.tt/3h99wOF
