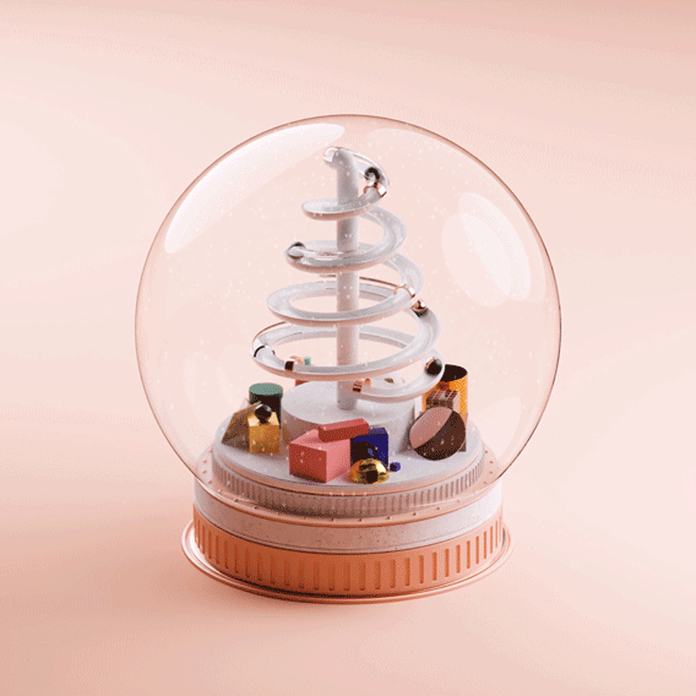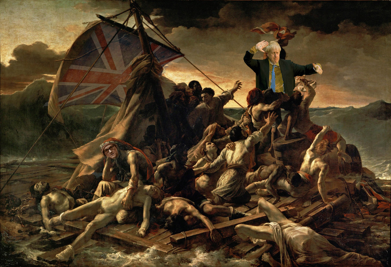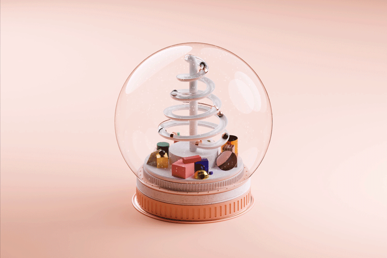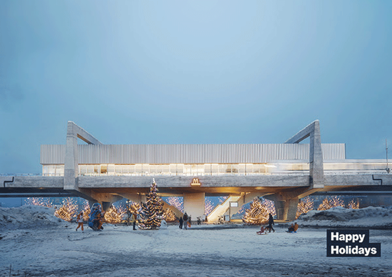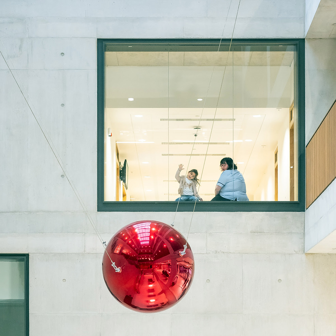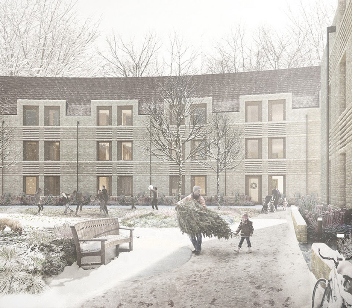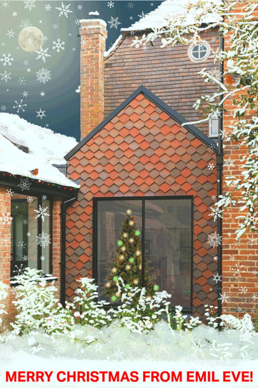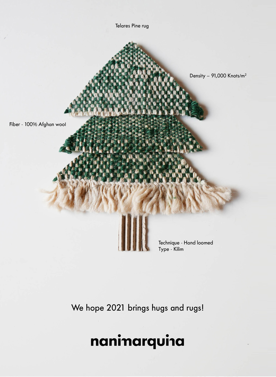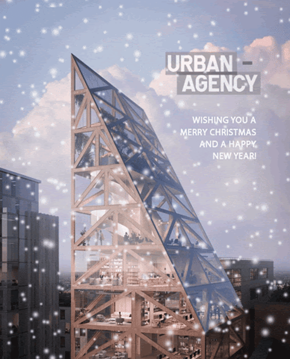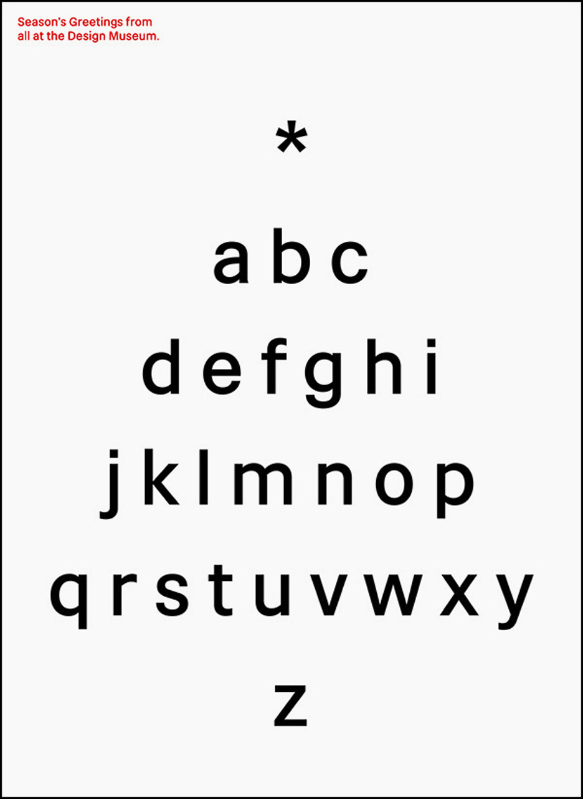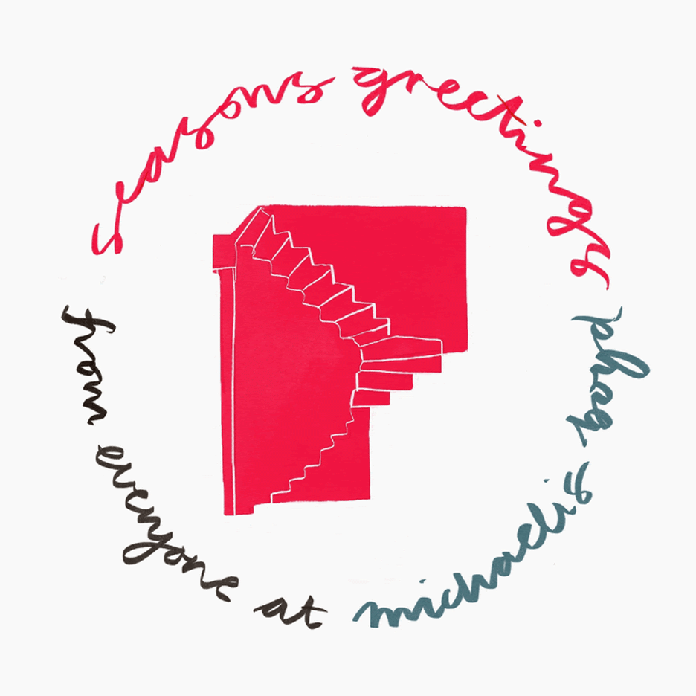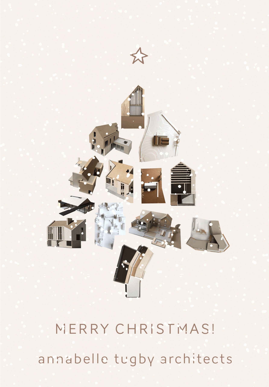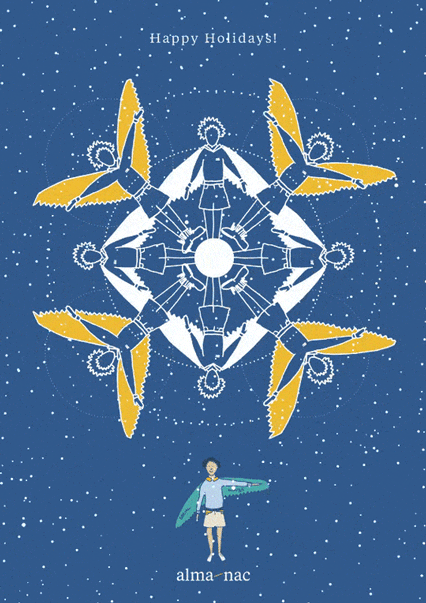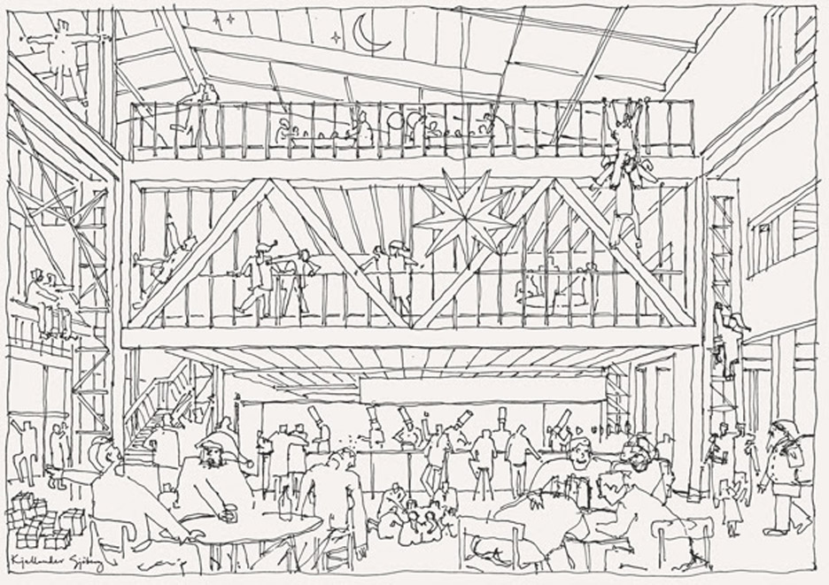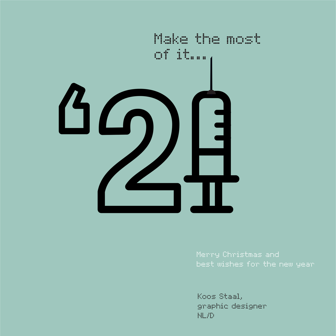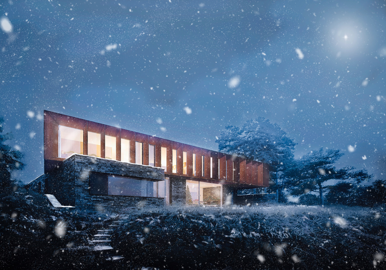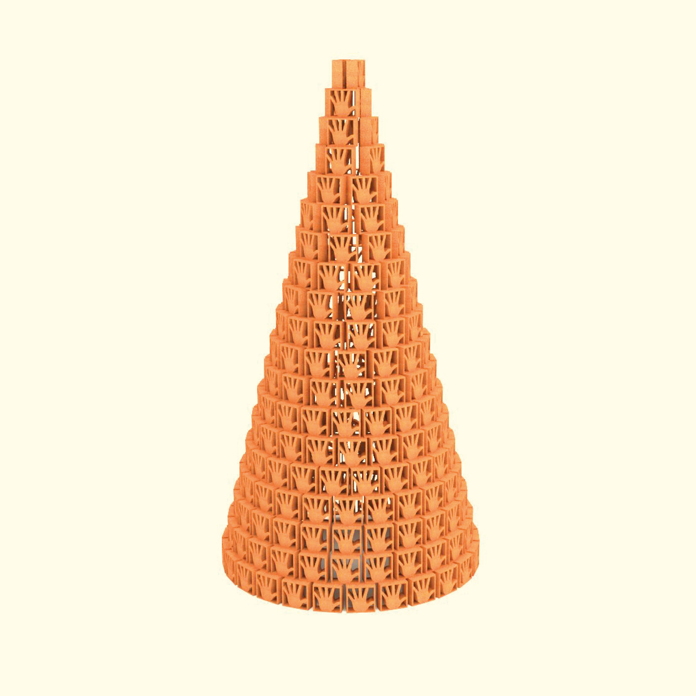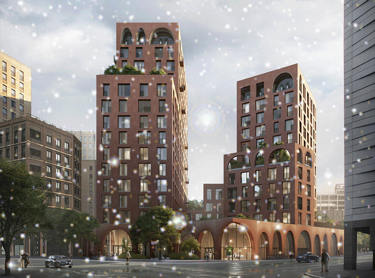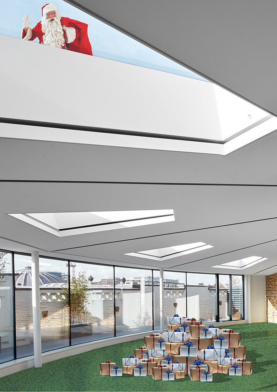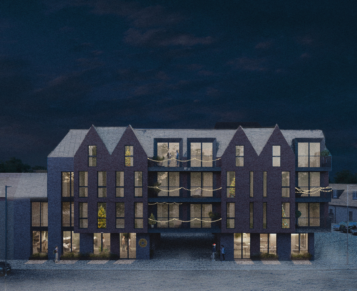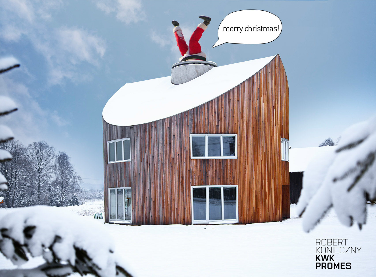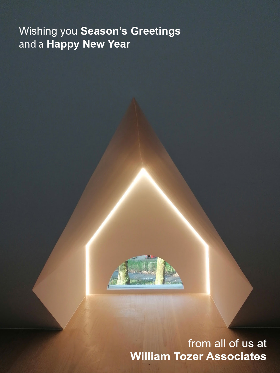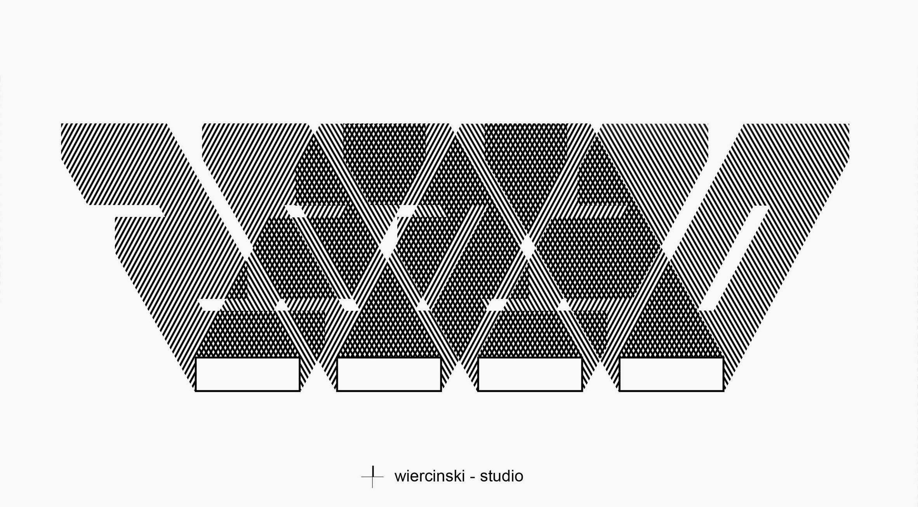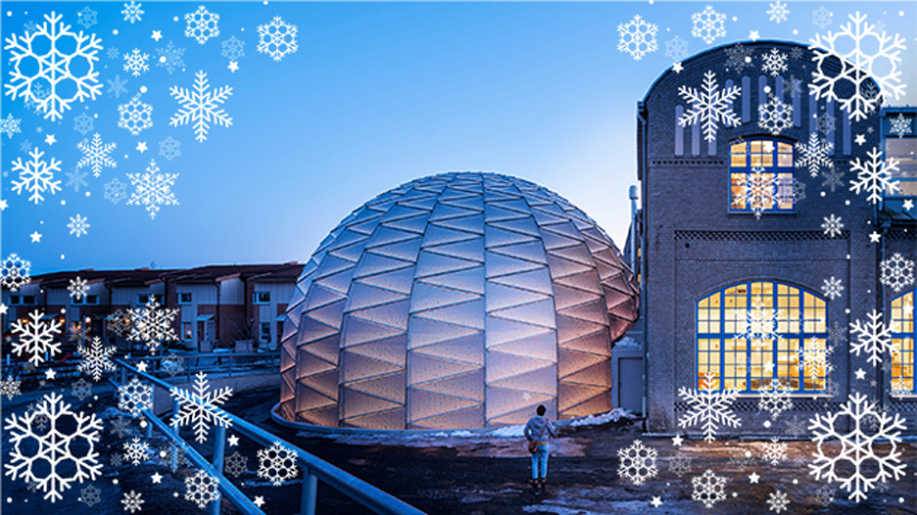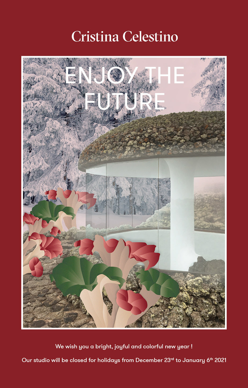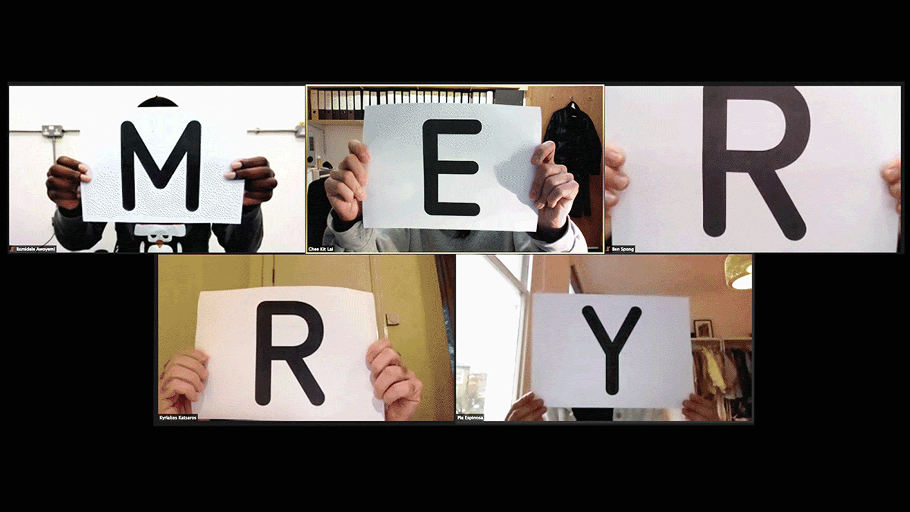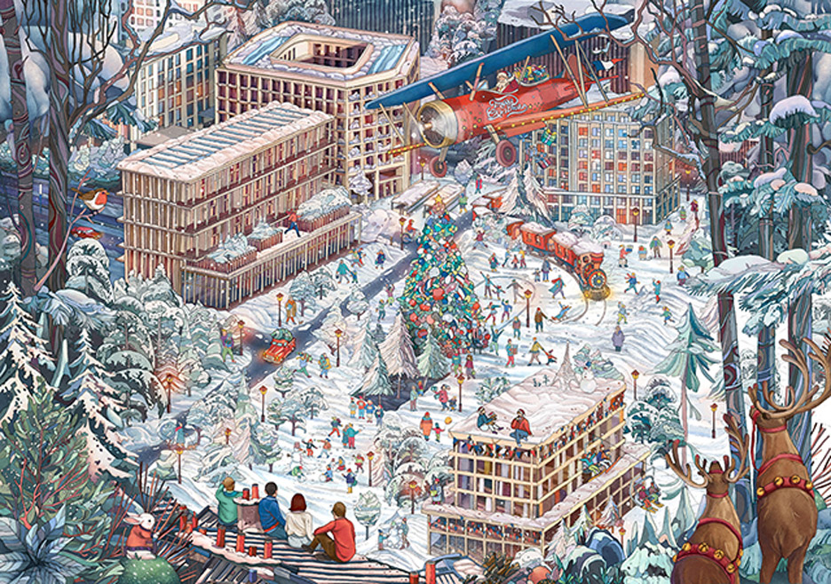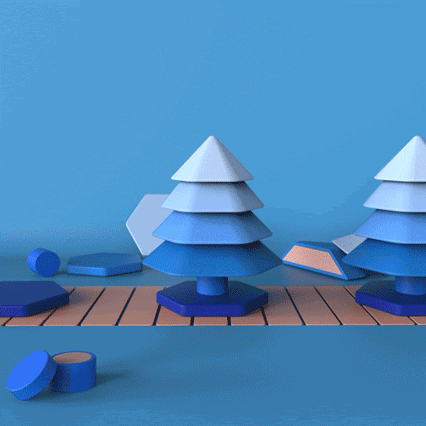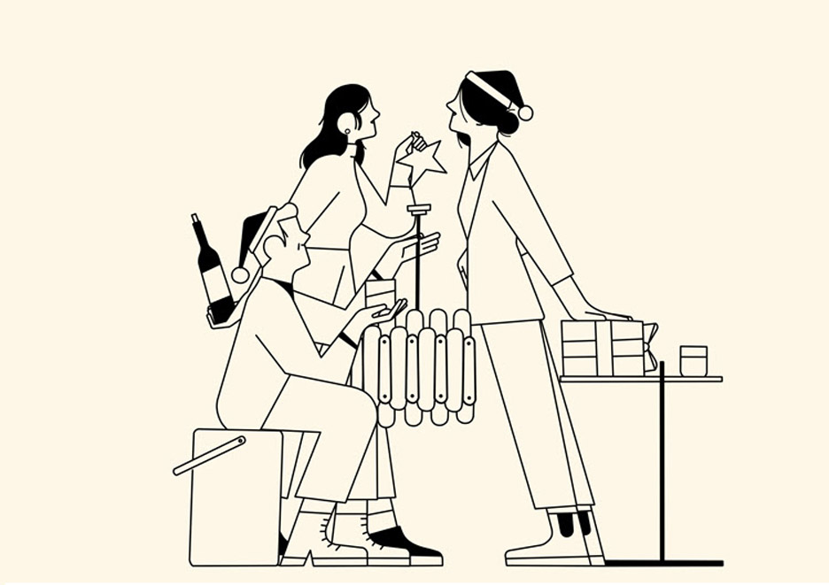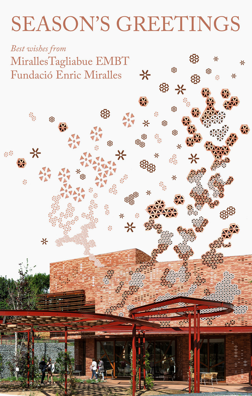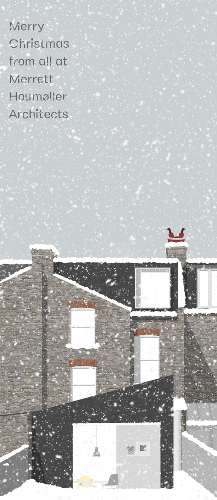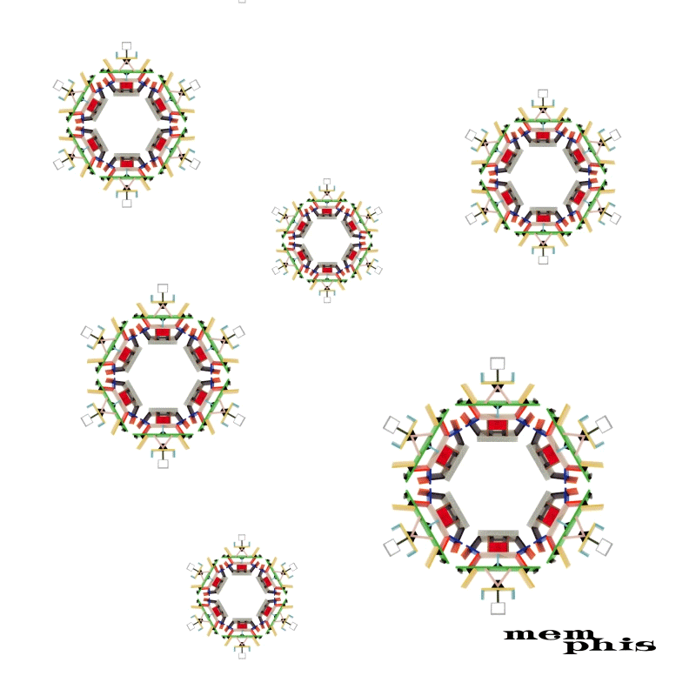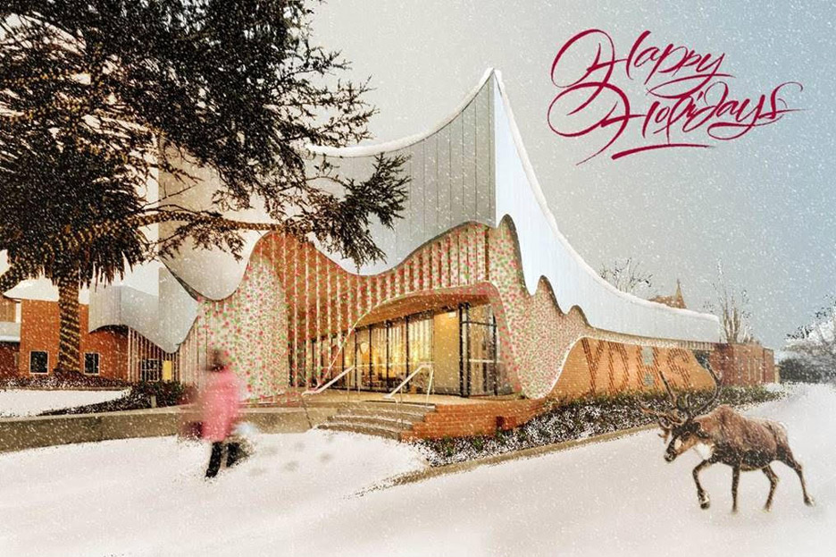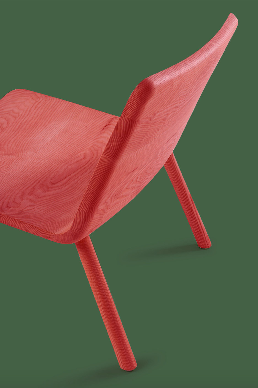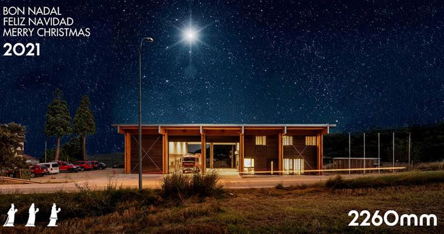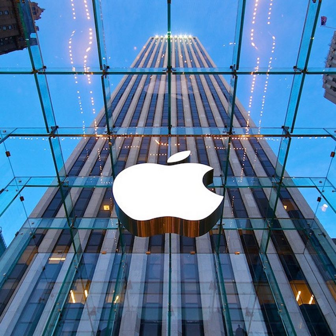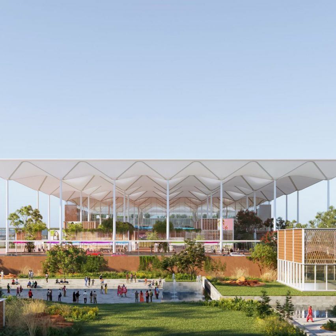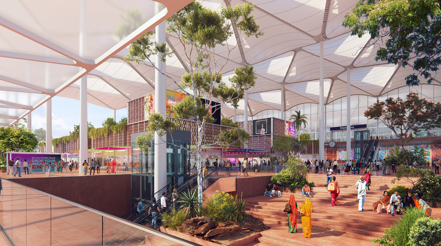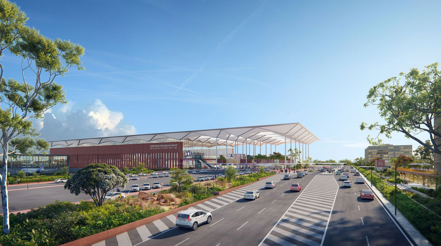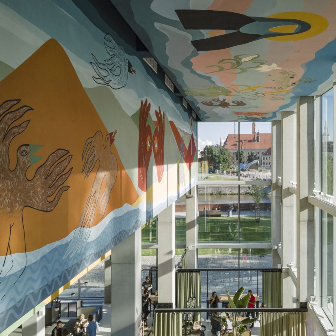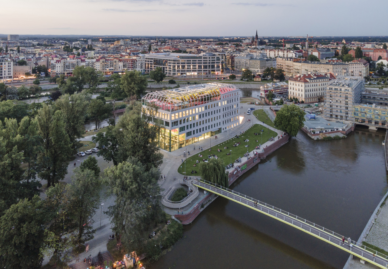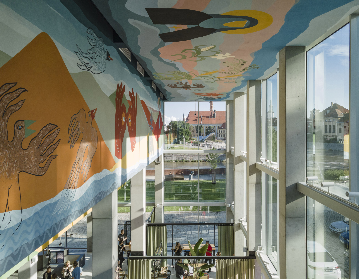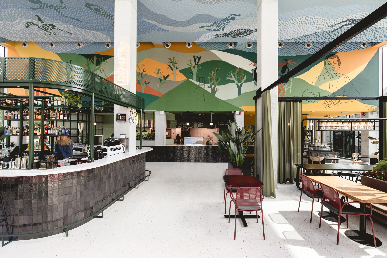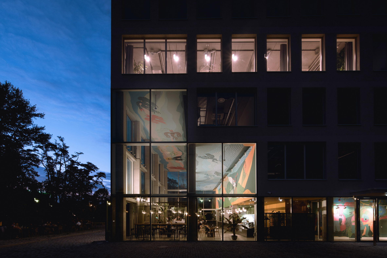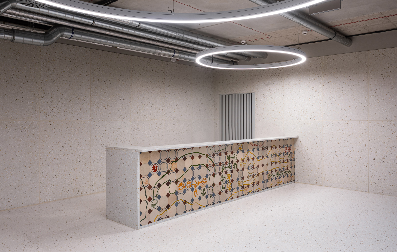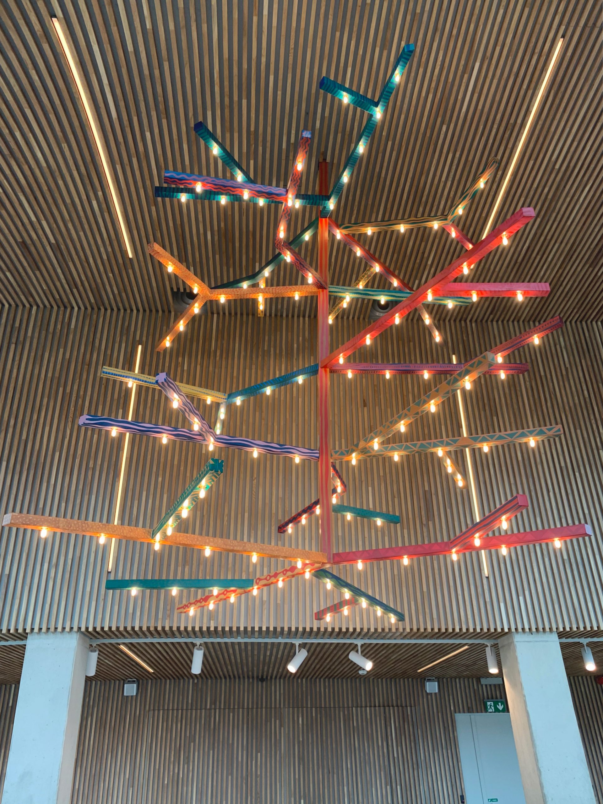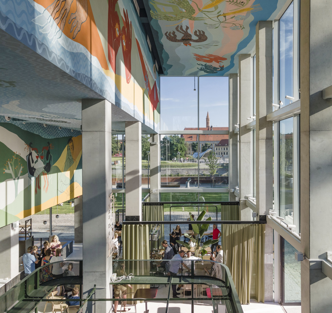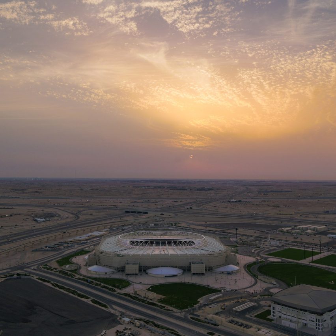
The Ahmed Bin Ali Stadium in Al Rayyan, which will host games on an artificially cooled pitch during the FIFA 2022 World Cup in Qatar, has officially opened exactly two years before the football tournament begins.
Known as the gateway to the desert, the 40,000-seat stadium on the western edge of the Doha metropolitan area was designed by UK architecture studio Pattern Design.
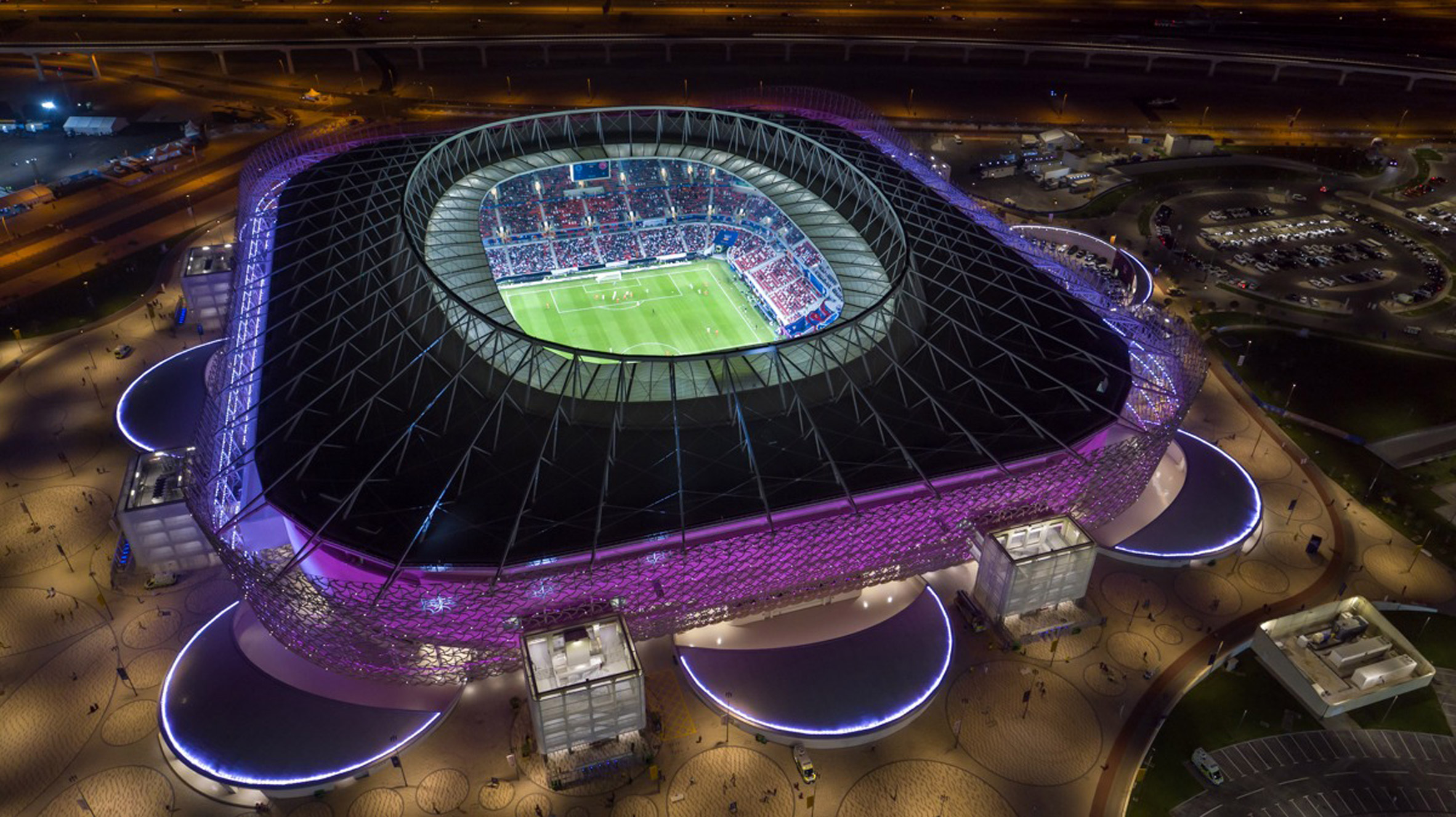
The stadium, which will host seven matches during the tournament in 2022, was inaugurated on the 18 December by hosting the final of the Amir Cup.
It is the fourth stadium to be completed ahead of the World Cup, following the Education City Stadium designed by Pattern Design and Fenwick-Iribarren Architects; the Al Wakrah Stadium designed by Zaha Hadid Architects and the Khalifa International stadium.
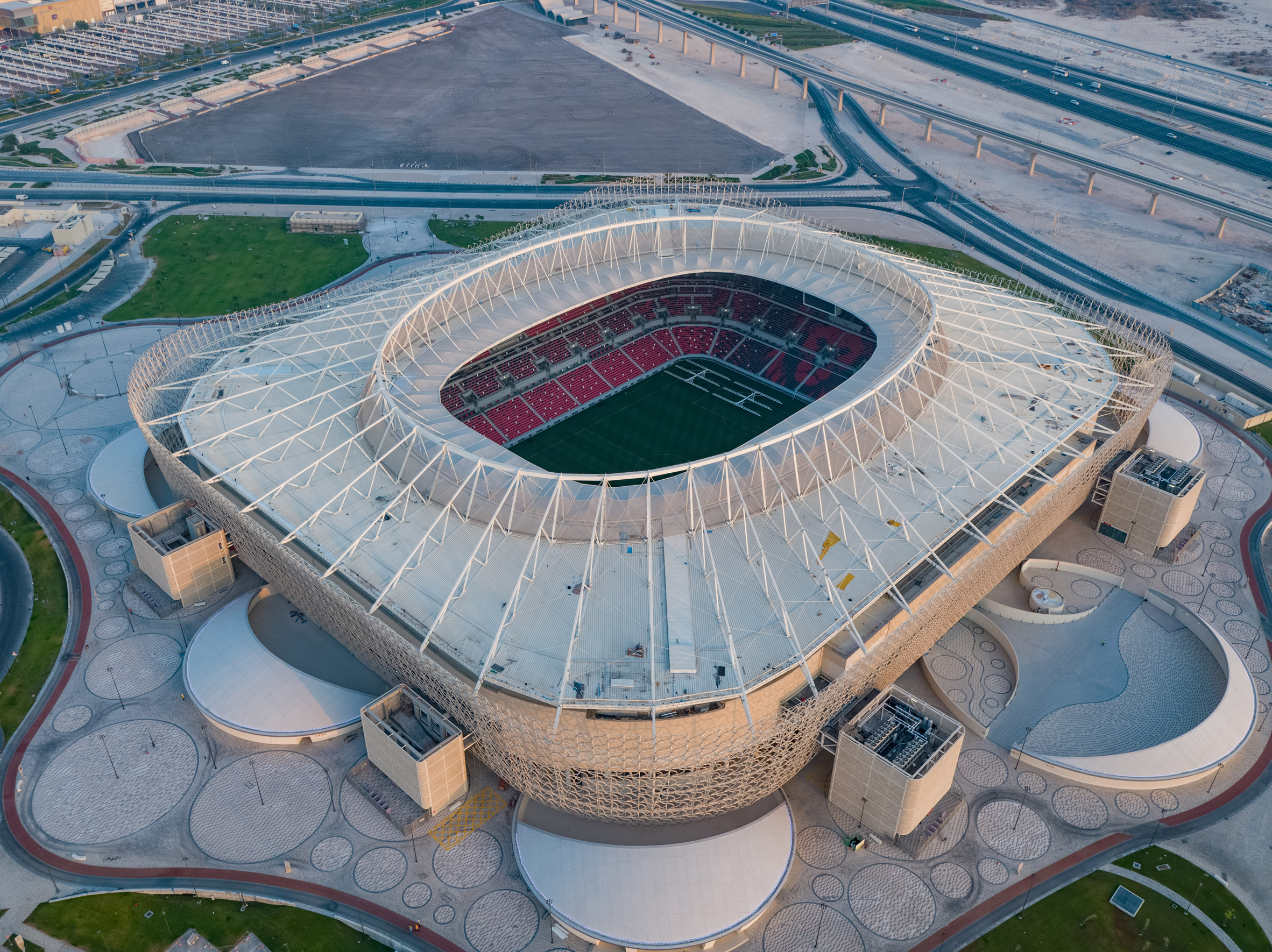
Built on the edge of the desert, the stadium acts as a landmark for those arriving or leaving the city and was informed by its location.
"It acts as a literal marker along the Durkan highways as you move into the desert of Qatar," said Pattern Design associate director Luke Harrison.
"It is the last marker of your exit and return to or from the desert," he told Dezeen.
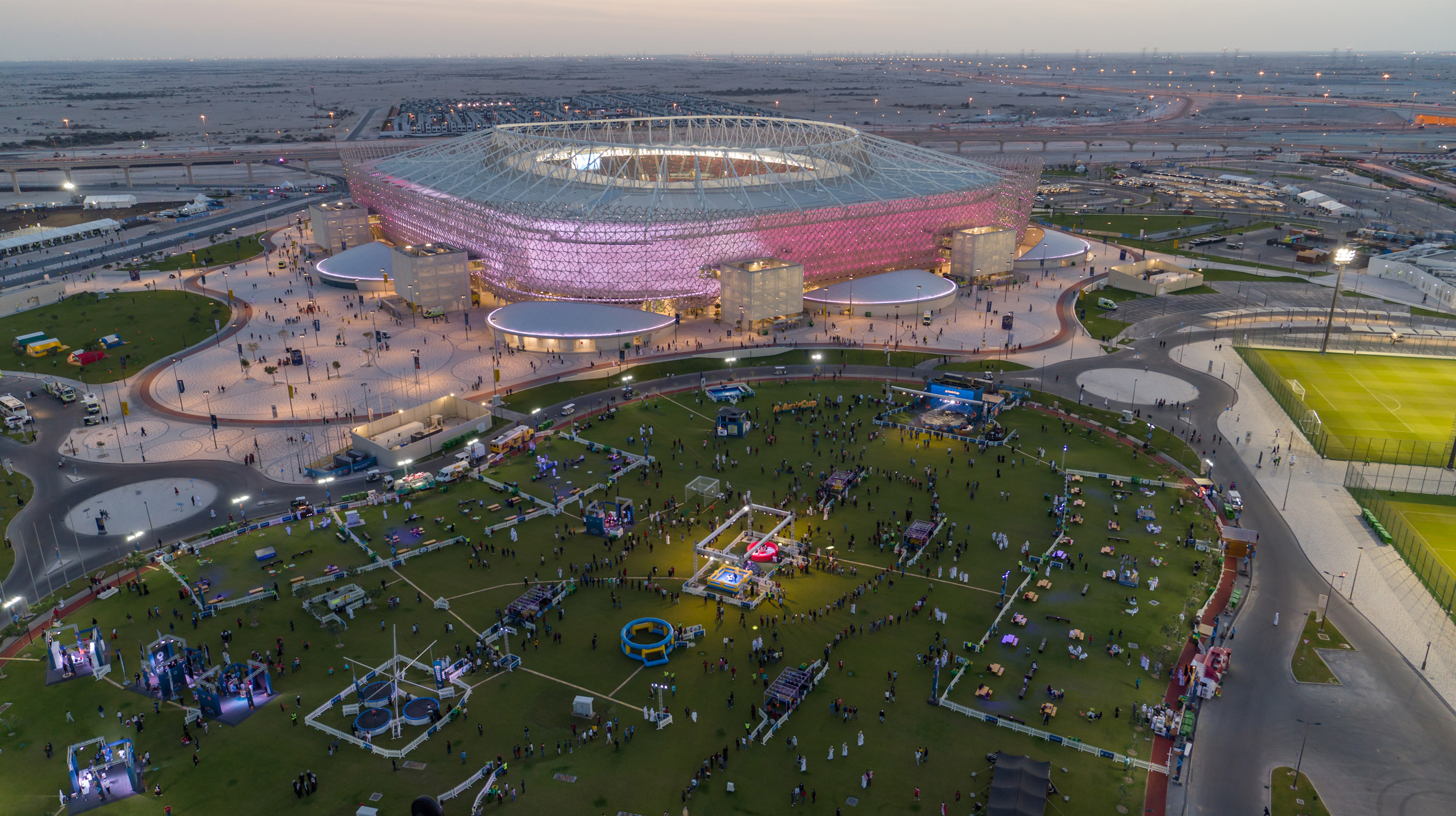
Around the stadium are numerous curved concession stands that take their forms directly from the sand dunes in the adjacent desert.
"The desert acted as the inspiration of the form for the stadium external concessions, envisaged as dunes," explained Harrison.
"The local culture celebrates the desert and escapes from the city to the desert to relax on the weekend. We have aimed to capture this with external sheltered concourse areas within the dunes, that are perfect for use during the winter months of the World Cup."
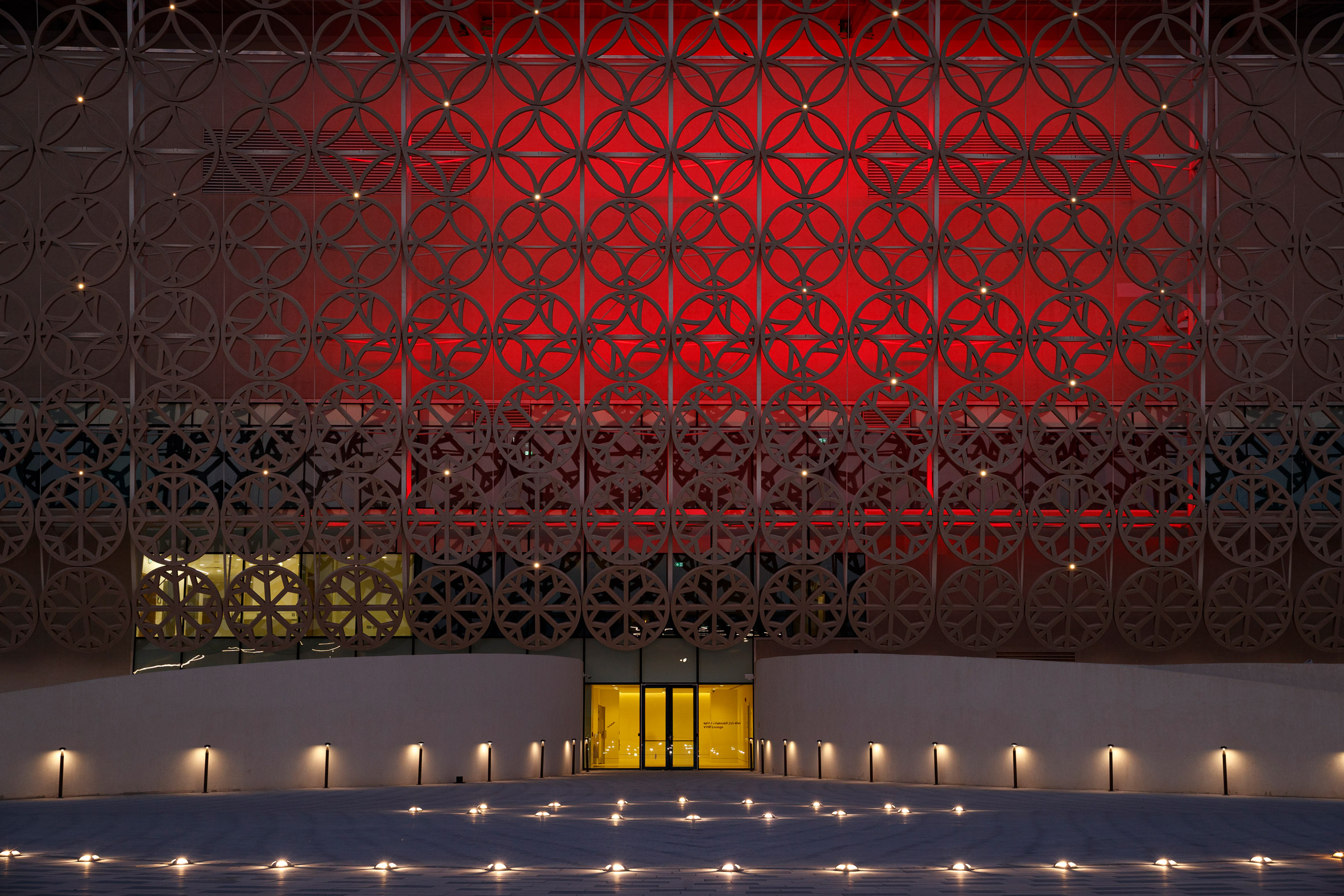
The stadium is wrapped in multimedia screens, which are covered in a metal screen that is made up of numerous forms found in Qatari architecture.
"The facade is a reimagining of traditional Qatari facade decoration, called Naqsh," said Harrison. "Each pattern is rooted in the heritage of Qatari and can be found on the houses of craftsmen and tradesman across of Doha," he continued.
"By evolving the tradition of Qatari patterning, the facade utilises the idea of smoothly transitioning patterns from the traditional motifs into new variations that connect each pattern."
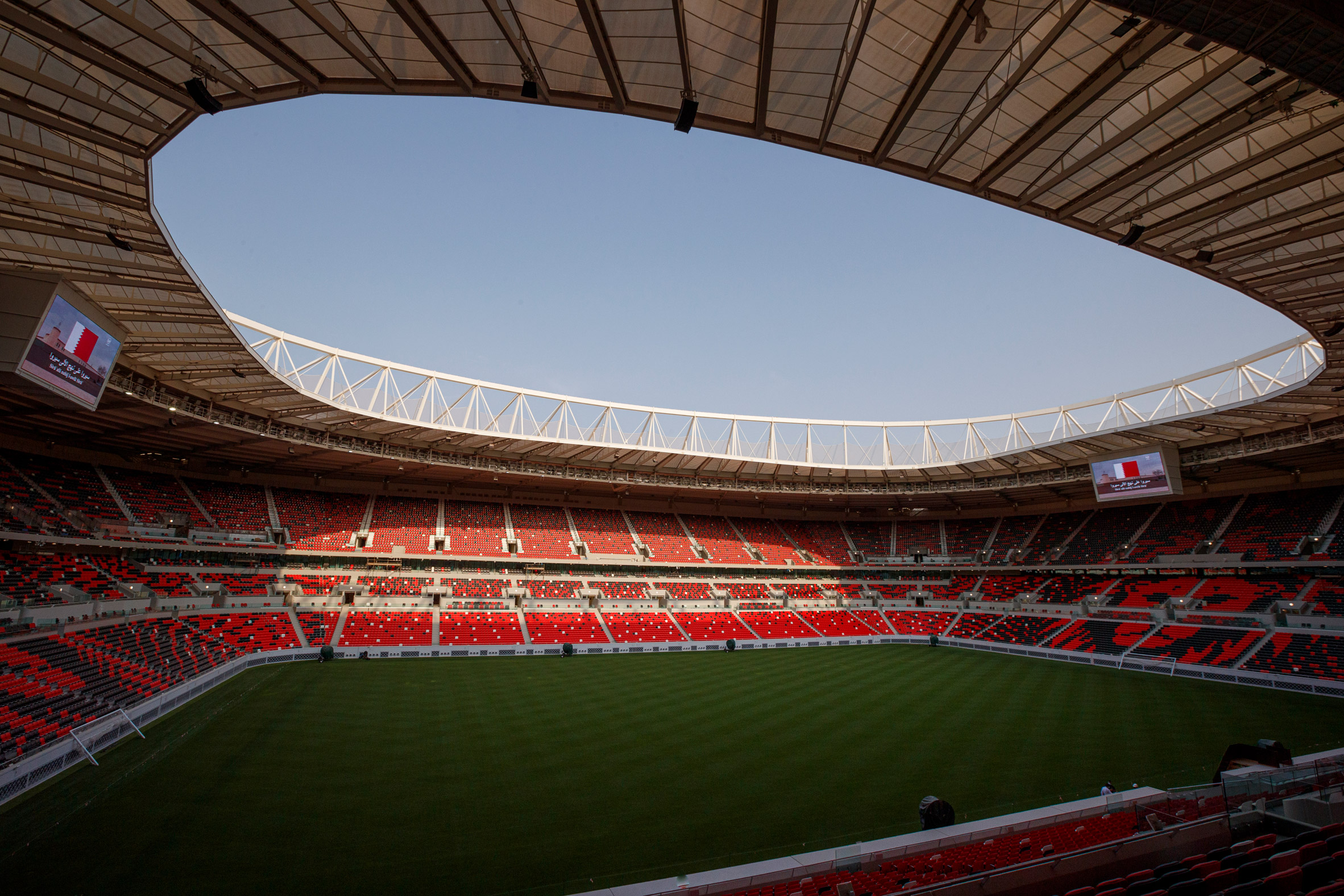
Within the stadium, both the 40,000 spectators and the players will be artificially cooled to create what the architecture studio terms an "open air-cooled venue". The pitch is cooled by with air from the sides of the pitch, while each seat is cooled by either from below or above.
"These localised micro-climates ensure that all the relevant spaces are cooled without the need to cool the entire stadium volume," added Harrison.
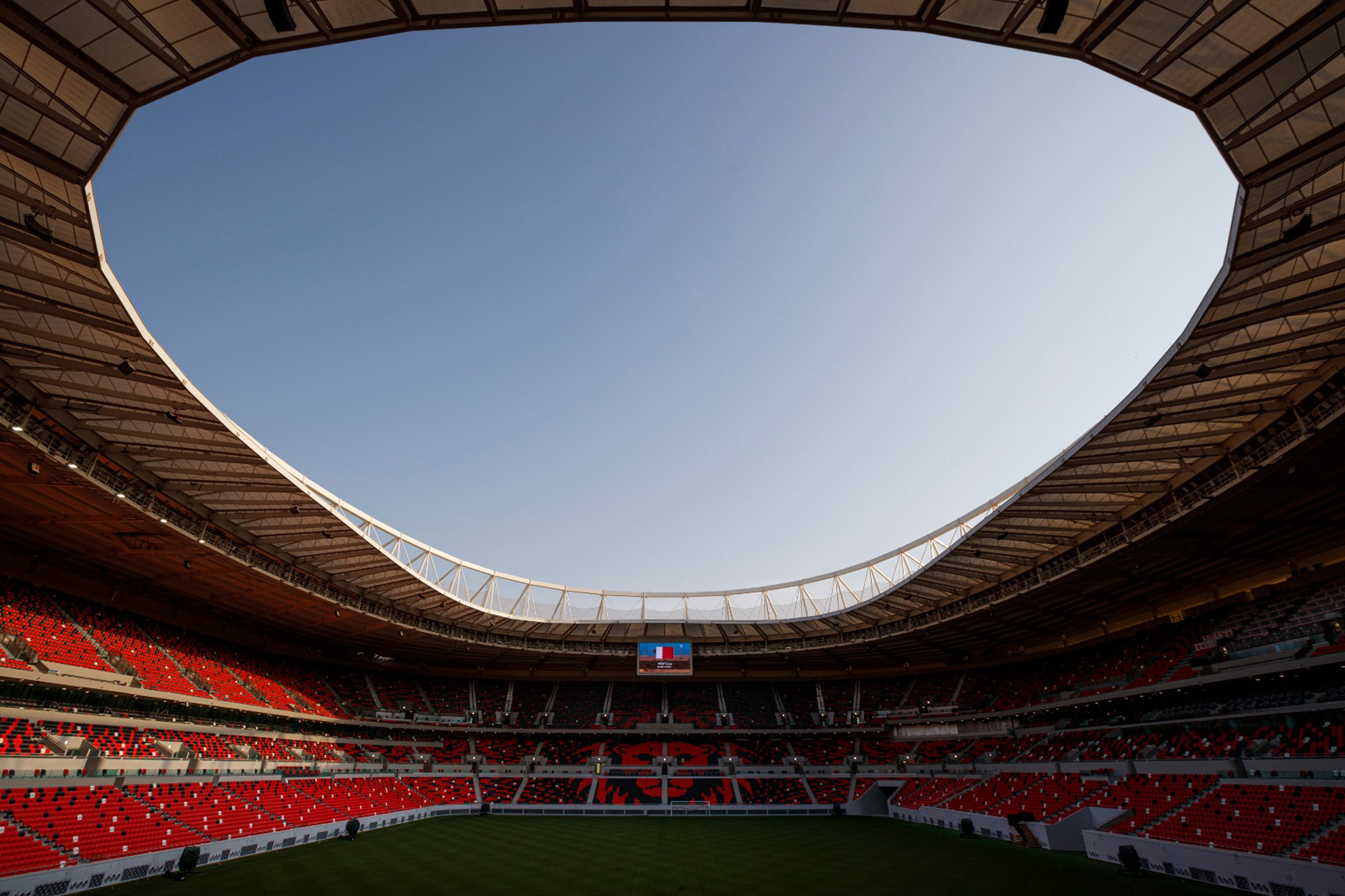
Following the World Cup, around 20,00 seats in the upper bowl will be removed to reduce the capacity of the stadium, with the seats being reused in another venue.
The stadium will become the long-term home for football team Al Rayyan SC.
Project credits:
Architect, master planner and lead designer: Pattern Design
Interior designer: KSS
MEP engineering, fire, acoustics, building physics: Hoare Lea
Structural engineering (steel) and roof design: Schlaich Bergermann Partner
Structural Engineering (concrete): Matejko & Wesoły Biuro
Crowd flow analysis: Momentum Transport Consultancy
Food, beverage and waste: Tricon Foodservice Consultants
Security: D J Goode & Associates
The post Pattern Design completes "open air-cooled" stadium ahead of Qatar World Cup appeared first on Dezeen.
from Dezeen https://ift.tt/3pckc1A
